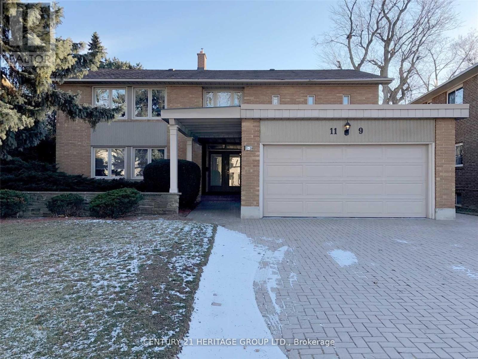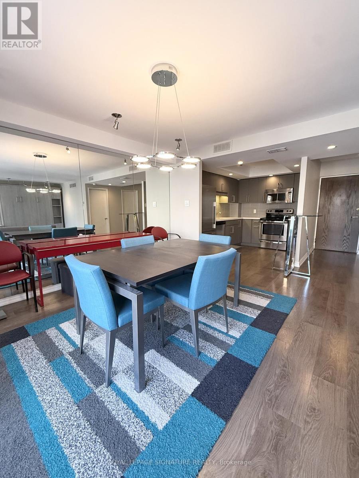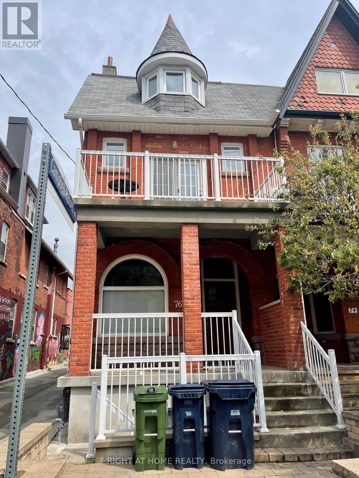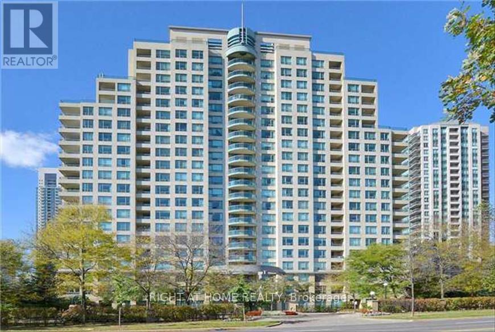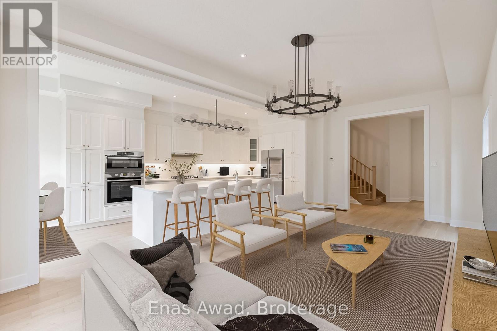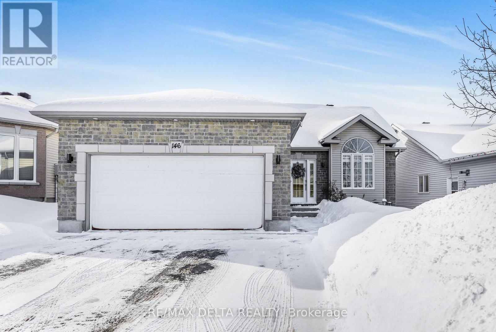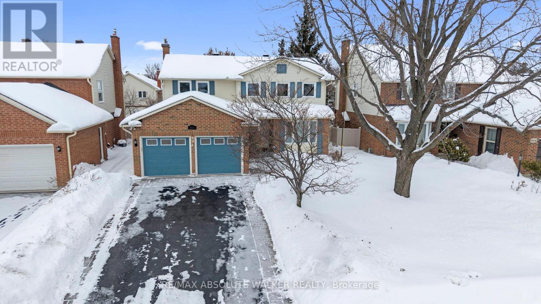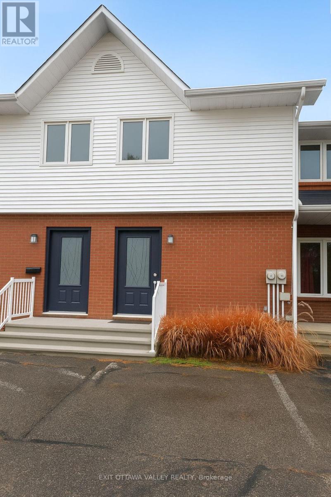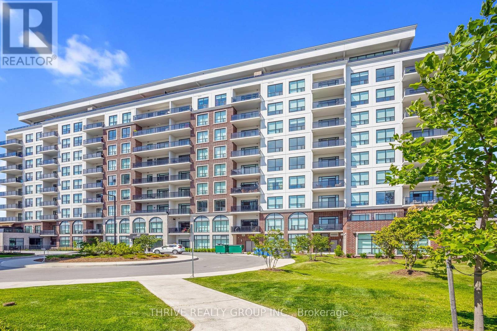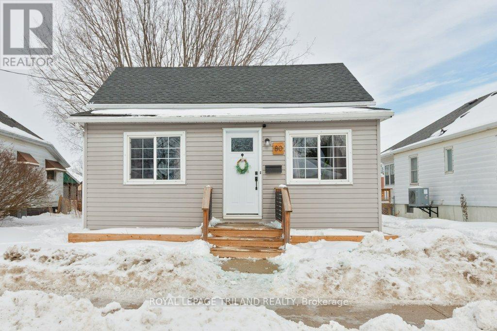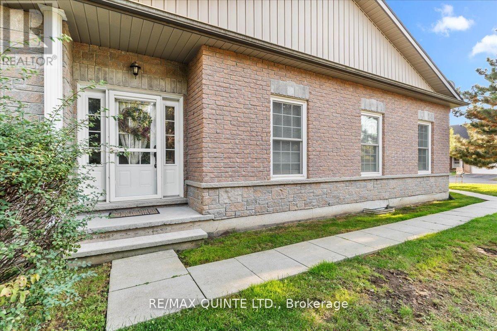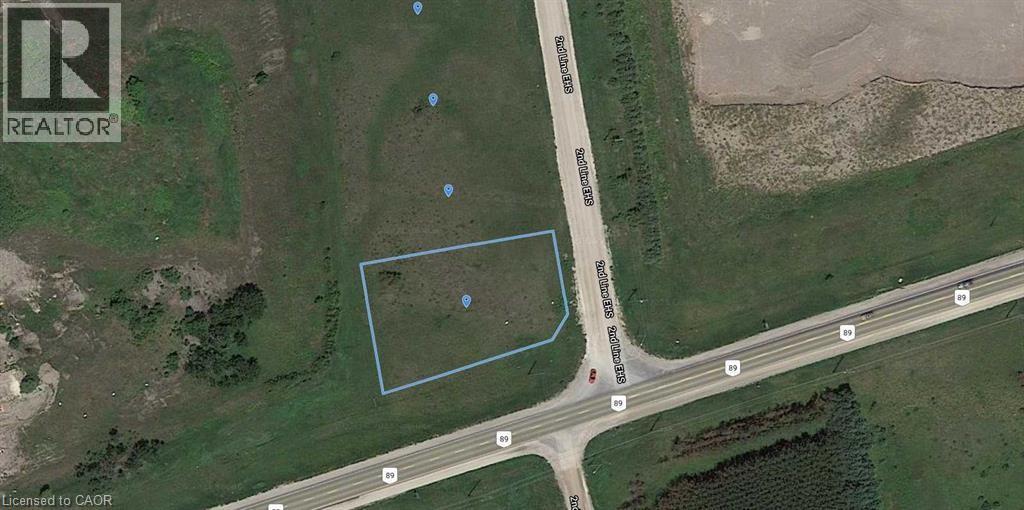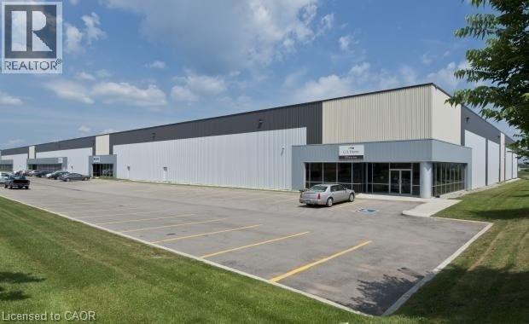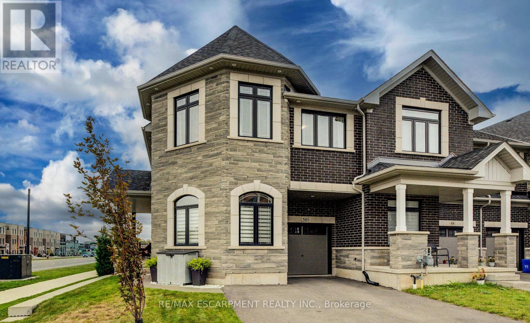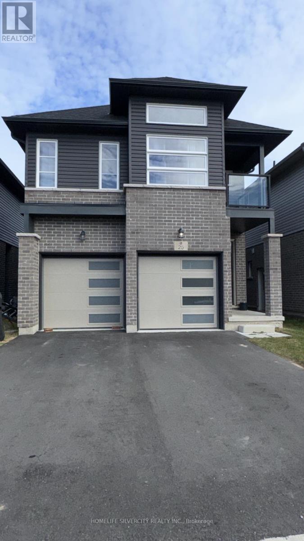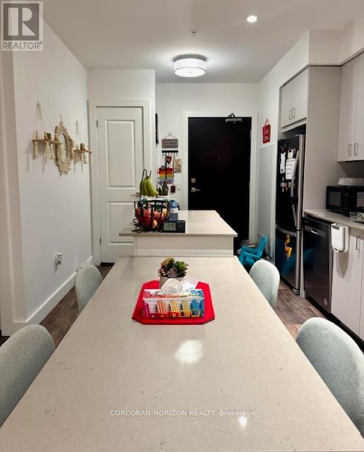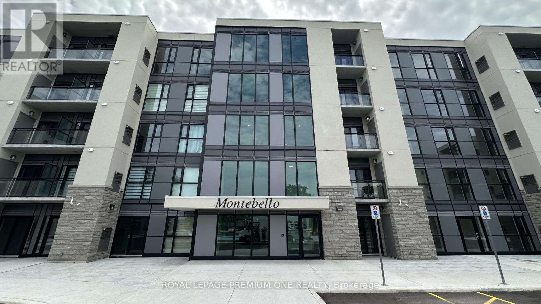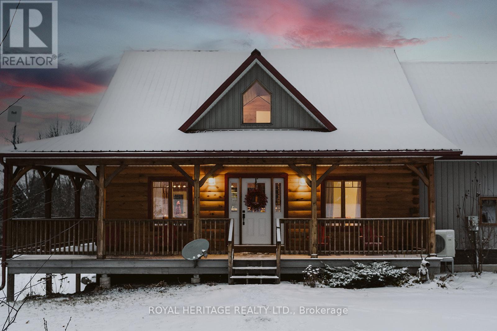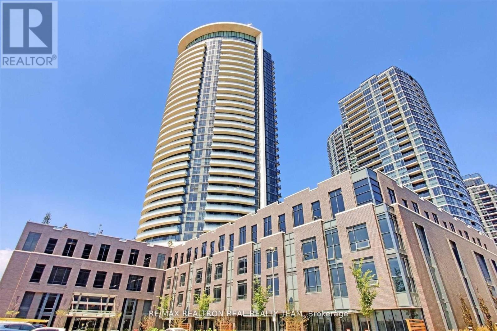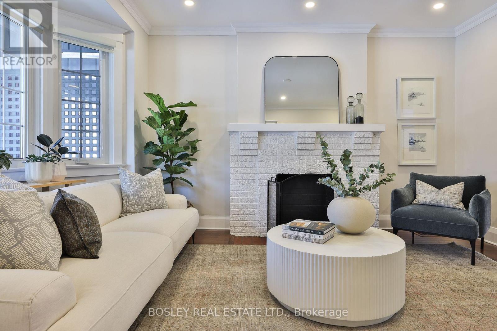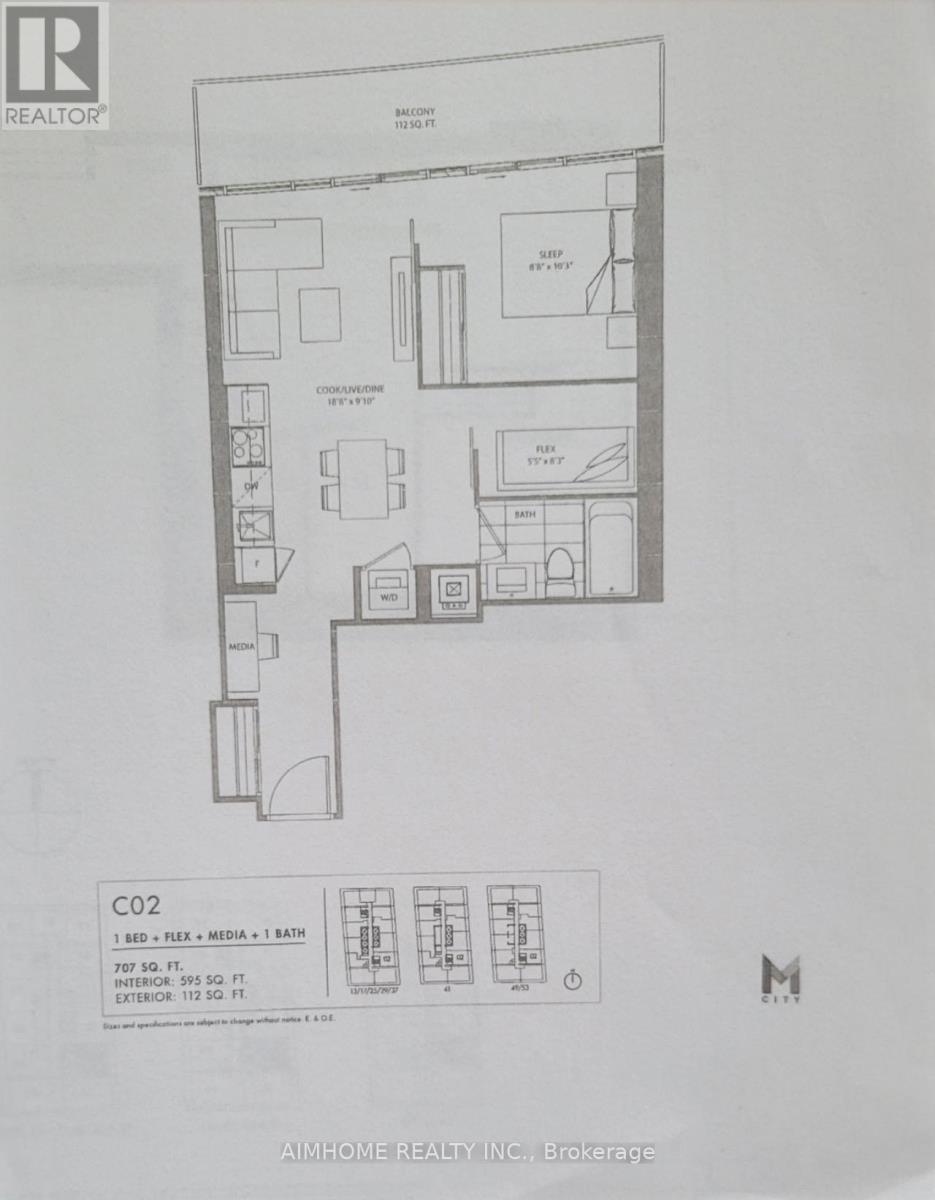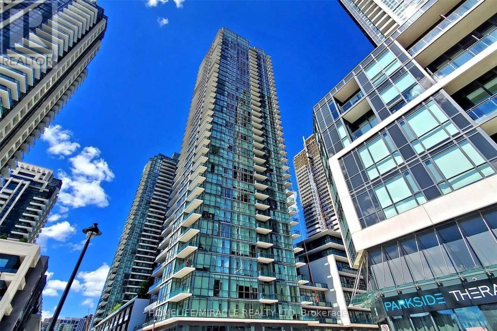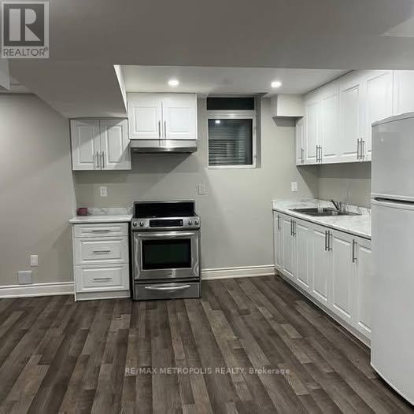Main - 11 Tournament Drive
Toronto, Ontario
Fantastic Opportunity In The Heart Of One Of Toronto's Most Prestigious & Sought After Neighbourhoods - St. Andrews. 3 Bedroom, 2 Bathroom Units On Main . A Hidden Gem Across From Park & Tennis Courts, Highly Rated Schools, Close To Ttc And Many Amenities. (id:47351)
1609 - 65 Harbour Square
Toronto, Ontario
All inclusive!! Furnished large bachelor/studio located in the highly desirable Harbourfront. Bright and spacious studio condo features a functional open-concept layout, floor-to-ceiling windows, laminate flooring throughout, and excellent natural light with courtyard views. The unit features a modern kitchen with stainless steel appliances, a combined living/sleeping area, a 4-piece bathroom, and a walk-in closet. All utilities included (heat, hydro, and water) plus cable and internet. One underground parking space and one locker. Exclusive resident shuttle to Downtown/Eaton Centre. Steps to the waterfront, TTC, Union Station, CN Tower, Rogers Centre, Scotiabank Arena, shops, restaurants, parks, and everyday amenities. Long-term lease available. Buyers and Buyers agent to verify measurements. (id:47351)
Lower - 76 Oxford Street
Toronto, Ontario
Welcome To This Beautiful Modern & Spacious 638 Square Foot, One Bedroom, One Bath Basement Apartment, With High Ceilings. New Whirlpool Appliances, Including A Built In Dishwasher. Front And Back Yard. Coin Operated Laundry In Basement Laundry Room (id:47351)
2807 - 763 Bay Street
Toronto, Ontario
Conveniently Located close to UofT. (id:47351)
1206 - 238 Doris Avenue
Toronto, Ontario
Renovated,Bright Unit With Beautiful Unobstructed East View,Large Great Functional Lay-Out. New Kitchen's S/S Appliances,Underground Parking & Locker.Super Building, With 24 Hr.Concierge, Exercise Rm, Sauna, Party Rm, Lots Of Visitor Parking. Ideal Location! Earl Haig/Mckee School Zone.Steps To Ny Centre Subway, Loblaws, Restaurants & Shops! All Corridors Just Renovated. Great Building And A Bright Home Move-In An Enjoy (id:47351)
22 Hutchison Road
Guelph, Ontario
For Sale by Owner. Click on "More Information" Link Below. Brand New Pre-Construction Single Family Home in sought-after south end Guelph in the appealing Royal Valley community. Still time to choose finishes! Unique separate exterior entrance to basement. 4 bed/2.5 bath, large open concept living area. Beautiful oak staircase. Double sink vanity in ensuite with separate shower. Pot-Lights galore. 2nd floor laundry. Single car garage with double car driveway. $85K+ in upgrades included. Close to all amenities & Guelph University. Tarion warranty applies. This home has been taken to drywall waiting for a purchaser to choose their own finishes - 3 month closing. Showings to be scheduled through Mikmada's sales rep. Additional detached homes starting at $999,900 available along with gorgeous pie-shaped court lots backing onto greenspace and walking trails. Taxes to be assessed. *images are not representative of the home interior. (id:47351)
146 Sandra Crescent
Clarence-Rockland, Ontario
Welcome to 146 Sandra Crescent, a well maintained 2+2 bedroom bungalow offering comfort, space, and functionality. The home features a newly renovated kitchen with modern finishes and a beautifully updated main floor bathroom.The finished basement adds valuable living space, complete with a spacious family room and additional bedrooms, perfect for entertaining, relaxing, or accommodating a home office setup. Enjoy the outdoors in the nice backyard, ideal for summer evenings, along with the convenience of a double attached garage for parking and storage. Tenant is responsible for all utilities. Rental application, proof of income, and personal references are required. A great opportunity to live in a comfortable home in a desirable neighborhood. (id:47351)
944 Raftsman Lane
Ottawa, Ontario
Rarely does an opportunity arise to own a home cherished by its original owners for decades. Welcome to 944 Raftsman Lane! A meticulously maintained 4-bedroom, 2.5-bathroom home that radiates pride of ownership located in the heart of Convent Glen, one of Ottawa's most family-oriented communities. Inside, the main floor is thoughtfully designed for both everyday living and entertaining, featuring hardwood floors throughout the primary living spaces and a layout that naturally encourages connection. A formal living and dining room offer a bright and welcoming setting for holiday gatherings and special occasions, while the timeless updated kitchen provides ample cabinetry and workspace, along with direct access and ideal sightlines to the backyard, perfect for staying connected while you cook. At the heart of the home, the cozy family room is anchored by a gas fireplace and offers direct access to the outdoors, creating a seamless indoor-outdoor flow. Step out to the fenced rear yard, designed for summer memories, where patio entertaining is effortless with a gas BBQ hookup and a handy storage shed for seasonal gear. An irrigation system in both the front and back yards ensures the landscaping remains lush and low maintenance throughout the seasons. A dedicated main-floor laundry room with a convenient side entrance adds everyday practicality. Upstairs, the layout is designed with a growing family in mind. The primary bedroom offers a tastefully updated 3-piece ensuite and a walk-in closet. Three additional well-sized bedrooms and a stylishly updated main bathroom provide plenty of flexibility for children, guests, or a home office. Convent Glen is renowned for its strong sense of community and exceptional balance of nature and convenience. Just steps from the Ottawa River pathway, parks, schools, shopping, quick highway access, and the future LRT, this location truly has it all. Some photos are virtually staged. (id:47351)
3 - 10 Charles Street
Arnprior, Ontario
Welcome to this 2-bedroom, 1-bathroom condo offering a functional layout and excellent value in a beautiful Arnprior! The open-concept living and dining areas feature engineered hardwood flooring, creating a warm and inviting space for everyday living. The lower level is partially finished, providing a versatile family room and a combined laundry area for added convenience. Ideally situated close to shopping, amenities, and with easy access to Highway 17, this property is perfect for commuters-just 30 minutes to Kanata. Affordable living with comfort and convenience at this sought-after address. (id:47351)
1003 - 460 Callaway Road
London North, Ontario
PENTHOUSE LIVING! Welcome to 1003-460 Callaway Road, one of London's most luxurious condominiums. This rare 3-bedroom, 2-bathroom penthouse offers an exceptional blend of space, style, and sweeping views. Enjoy unobstructed sightlines from Sunningdale Golf Course to the downtown skyline, all from your expansive private terrace-perfect for morning coffee or evening entertaining.Inside, this thoughtfully upgraded residence features over 1,600 sq. ft. of bright, open-concept living, loaded with premium finishes and custom upgrades. Highlights include built-in closets designed for both beauty and organization, and an upgraded laundry room with elegant marble countertops. The kitchen and living areas flow seamlessly, creating a refined yet comfortable setting ideal for both everyday living and hosting.The spacious primary suite offers a private ensuite, while two additional bedrooms provide excellent flexibility for family, guests, or a home office. This penthouse also includes two underground parking spaces and secure locker storage, adding everyday convenience and value.Residents enjoy access to top-tier building amenities, including a state-of-the-art golf simulator, an elegant billiards and lounge room, and a private kitchen and event space available for hosting and entertaining.A rare opportunity to own a true penthouse with exceptional upgrades, generous outdoor space, luxury amenities, and unmatched views-this is condo living at its finest. (id:47351)
80 Edward Street
St. Thomas, Ontario
Looking for a cute, budget friendly option? Look no further! 80 Edward Street offers quaint, classic charm with a modern flare. Featuring a large family room, main floor primary bedroom, and an updated bathroom all on one convenient main floor level. In the warm weather, you'll enjoy the large paver stone patio in a generously sized city lot. Located close to all city amenities including the Smart Centre Shopping Mall, St. Thomas Express Way, and less than 10 minutes from all major highways. Public transit route is easily accessible, with quick access to future industrial expansion and local industries. (id:47351)
23 - 1 Rosemary Court
Prince Edward County, Ontario
Popular Rosemary Court condominiums - carefree lifestyle, friendly neighbourhood community. #23 Rosemary Court is an end unit. Very bright with open concept living/dining room and kitchen. Master bedroom with ensuite. Appliances included. Close walking distance to shopping and restaurants. Immediate possession available. Single car garage. Fully renovated lower level with bedroom and 3 piece bath. Maintenance fees $544.09/mo. (id:47351)
0 - 2nd Line E
Mulmur, Ontario
Welcome to 0 2nd Line East, Mulmur, a vacant corner property offering a rare opportunity to own land in a peaceful and scenic rural setting. This well-positioned parcel provides excellent visibility, easy access, and added flexibility thanks to its corner lot location. Surrounded by natural beauty and open countryside, this property is ideal for those looking to build their dream home, invest in land, or secure a future development opportunity in a desirable Mulmur location. Enjoy the privacy of country living while remaining within a reasonable drive to nearby towns and amenities. A unique chance to own a corner lot in one of Mulmur’s tranquil areas — offering space, potential, and endless possibilities. (id:47351)
1175 Barton Street Unit# 3
Hamilton, Ontario
Rare industrial property for lease in the heart of Stoney Creek. The property is 35,580 sq. ft. with 24' clear height, 7 truck and 1 oversized grade door and 400 amps of power. The property has strong exposure on Barton Street with quick access to the QEW and commercial amenities. The property is available as of March 1st, 2026 for possession. (id:47351)
50 Kenesky Drive
Hamilton, Ontario
Welcome to this beautifully designed 2,430 sq. ft. end-unit townhome in the highly desirable community of Waterdown. Offering a perfect blend of modern finishes and functional living spaces, this home is ideal for families, professionals, and anyone looking for style and comfort. Step inside to a bright, open-concept main level featuring gorgeous vinyl flooring and pot lights throughout. A spacious den/office provides the perfect work-from-home setup, while the Great Room, complete with a cozy fireplace, is perfect for relaxing or entertaining. The sleek kitchen boasts stainless steel appliances and ample cabinetry, seamlessly connecting to the dining and living areas for effortless flow. Upstairs, the thoughtfully designed second floor includes a convenient laundry room and a versatile loft space- perfect as a play area, reading nook, or additional office space. The home features four generously sized bedrooms, including a luxurious principal suite with an expanded ensuite. Unwind in the extra-large soaker tub and enjoy the convenience of a big walk-in closet. Outside, the fully fenced backyard offers privacy and space for outdoor activities, while the double driveway and garage provide ample parking. Professionally painted throughout, this move-in-ready home is in a prime location close to parks, schools, shopping, and major highways. Don't miss this rare opportunity to own a spacious, stylish townhome in one of Waterdown's most sought-after neighborhoods! (id:47351)
25 Mclaughlin Street
Welland, Ontario
Detached 3 bedroom 3 bathroom house available for rent. close to school, grocery stores and many more. Minutes to highway 406. (id:47351)
1708 - 15 Glebe Street
Cambridge, Ontario
Welcome to 1708-15 Glebe Street, a beautiful one-bedroom condo in the heart of Downtown Galt's vibrant Gaslight District. Featuring 9-foot ceilings and a bright, open-concept layout, this space feels airy, modern, and instantly welcoming. The kitchen is thoughtfully designed with quartz countertops, tile backsplash, stainless steel appliances, and ample cabinetry, seamlessly connecting to the living area - perfect for everyday living or entertaining. Floor-to-ceiling windows flood the unit with natural light and lead to a generous balcony. The bedroom provides a peaceful retreat with a walk-in closet and access to a private balcony, while in-suite laundry adds everyday convenience. Residents enjoy premium amenities including a fitness room, games room, and a rooftop terrace complete with seating areas, BBQs, and a fire pit. One parking space is included. Set within the historic core of Galt, the Gaslight District offers an exceptional walkable lifestyle surrounded by restaurants, shops, arts, and year-round community events-urban living with timeless character. (id:47351)
220 - 50 Herrick Avenue
St. Catharines, Ontario
Bright and spacious 2 Bedroom + Den condo located in the prestigious Montebello condos. This upgraded unit features an open-concept floor plan, stainless steel appliances, laminate flooring, 9 ft ceilings, and a den that can be used as a third bedroom or office. Generous-sized bedrooms with ample closet space and a private balcony offering scenic views. Situated in a charming neighbourhood and surrounded by greenery next to the Garden City Golf Course. Convenient access to major highways (406 / 81 / 48) for easy travel to Niagara Falls, the US border, and Toronto. Close to schools, parks, restaurants, casinos, recreation centre, trails, marinas, beaches, and the waterfront. Large kitchen with breakfast island, and a living/dining area, primary bedroom with ensuite and large closet, underground parking, and top-tier building security. Amenities include a fitness centre, party room, and landscaped courtyard. (id:47351)
79 Quinlan Road S
Madoc, Ontario
From the moment you turn onto the tree-lined canopy laneway, you'll know you've arrived somewhere truly special. This quality-built "Discovery Dream" modern log home offers a warm and inviting open-concept layout, highlighted by soaring cathedral ceilings and a charming loft that overlooks the main living space. A striking red steel roof and a wrap-around covered porch complete the classic yet timeless exterior.Set on nearly 16 acres of storybook countryside, the property is a nature lover's dream. Wander the private trails that wind through mixed bush, enjoy the peaceful stream, and take in the beauty of open fields that offer endless possibilities. Create your own maple syrup. Additional features include a screened gazebo for relaxing summer evenings, a workshop, raised garden beds, and ample space to explore, create, and unwind.This is more than a home-it's a lifestyle, offering privacy, charm, and endless opportunities to live your country dream. (id:47351)
2107 - 30 Gibbs Road
Toronto, Ontario
Luxurious 3 Bedroom + 2 Washroom Condo With Floor To Ceiling Windows & Laminate Flooring Thru-Out, Granite Counters, Modern Kitchen With Stainless Steel Appliances, Modern Cabinetry, Close To Kipling & Islington Subway Station, Hwy 427, Qew & Hwy 401, Amenities Include Exercise Room, Concierge, Gym, Rooftop Deck/Garden & Much More, Retail At Ground Floor, Private Shuttle Service From Lobby To Sherway Gardens & Kipling Transit Hub (id:47351)
413 Beresford Avenue
Toronto, Ontario
Discover this incredible Bloor West Village home. A handsome W-I-D-E semi that looks and feels like a detached home, set on one of the neighbourhood's most coveted streets. The heart of the home is the chef's kitchen and dining area; an epicurean's delight and natural gathering spot, perfect for entertaining family and friends, culinary exploration, or homework alike. A cook's dream with fresh quartz countertops, generous workspace, abundant storage, stainless steel appliances including an induction stove, all drenched in natural light and featuring a walk-out to the rear yard. Upstairs, the incredible primary suite overlooks the lush rear garden and boasts a walk-in closet, office nook, and a freestanding jacuzzi tub beneath a skylight; perfect for stargazing while you soak and unwind. The spectacular semi-ensuite offers double sinks, excellent storage, a glass shower, and classic marble finishes throughout. Two spacious front-facing bedrooms complete the second floor. The finished basement features a separate side entrance, media room, laundry, and a stylish 3-piece bathroom with heated floors. Professionally landscaped front and back gardens with a welcoming front porch; the perfect perch for watching sunsets. The tranquil, fully fenced backyard is the main summer attraction, ideal for BBQ-ing, entertaining, or relaxing under the gazebo. Enjoy Norman Rockwell views overlooking Beresford Park, where families and dogs gather year-round and neighbours lace up in winter at the beloved outdoor skating rink (hats off to the community hosers!). Ideally located in the coveted TDSB catchment for Runnymede PS and Humberside CI. Steps to Runnymede subway station and an easy stroll to Bloor West Village shops, restaurants, and everyday amenities. Everything you love, right at your doorstep! (id:47351)
5302 - 3900 Confederation Parkway
Mississauga, Ontario
*April 1st Available** *1+1 Bedroom Condo* **Den with Sliding Door* In The Heart Of Mississauga. Unobstructed View Of City Centre. Modern Finishes With Quartz Countertops, Stainless Steel Stove/Microwave. Paneled Fridge/Dishwasher. 2 Walk-Out Entrances To A Spacious Open Balcony. 1 Parking Spot. Amenities In This Modern Facility Include A Skating Rink, Outdoor Salt Water Pool, Roof Top Terrace, Gym And More.Internet included. Photos were taken prior to the tenant's occupancy. (id:47351)
502 - 4065 Brickstone Mews
Mississauga, Ontario
Excellent Location!! Bright & Spacious 2 Bdrm Luxury Condo In Square One Neighborhood. Unit Features Hardwood Floors in Living room, 10" High Ceiling, Floor To Ceiling Windows & Balcony. Lots Of Natural Light In The Living Room, Modern Kitchen W/ Granite Countertop, Backsplash. Stainless Steel Appliances & Breakfast Bar. Unit Comes With Underground Parking, 1 Locker & Ensuite Laundry. Outstanding Amenities. Steps Away From Square One Shopping Mall, Restaurant, Hwy 403/401, Public Transit & Much More. (id:47351)
Bsmt - 10 Ash Court
Brampton, Ontario
Well maintained Legal Basement apartment in the heart of Snelgrove area! 2 spacious Bedrooms with closets & large windows. Open concept kitchen, combined with dining & living area. Separate Landry in the unit. Dedicated study nook and extra storage space under the stairs. Great schools nearby, Close to grocery stores, Shoppers Drug Mart, Tim Hortons, and pharmacies (walking distance). Bus stops nearby, 10-minute drive to Bramalea GO Station, and 18-minute drive to Toronto Pearson Airport. Tenant pays 30% of all utilities including water, hydro, and gas. (id:47351)
