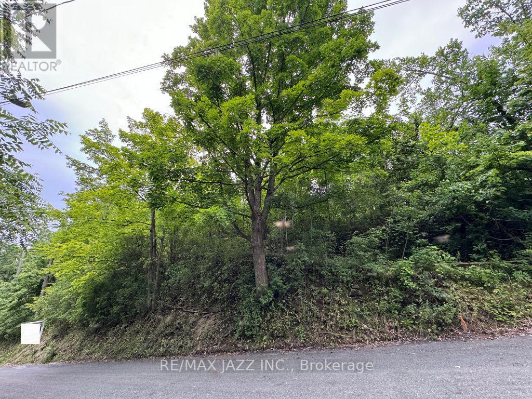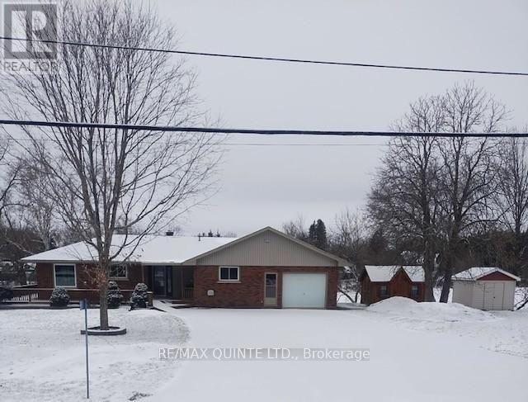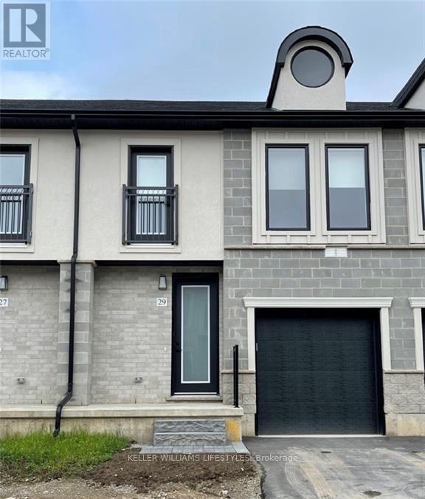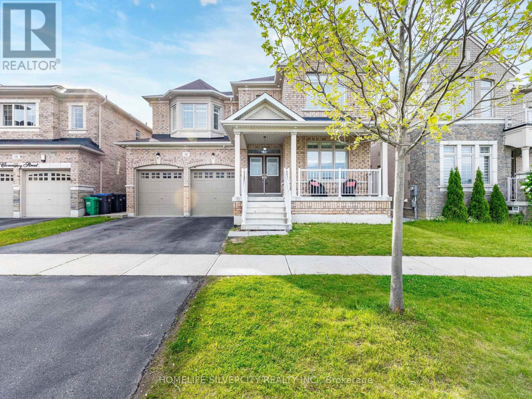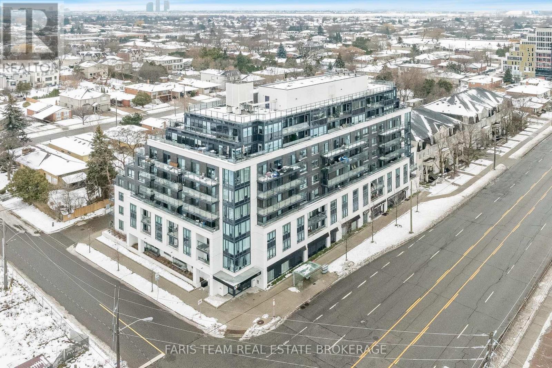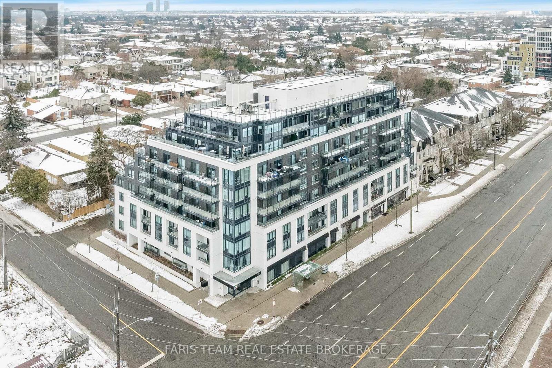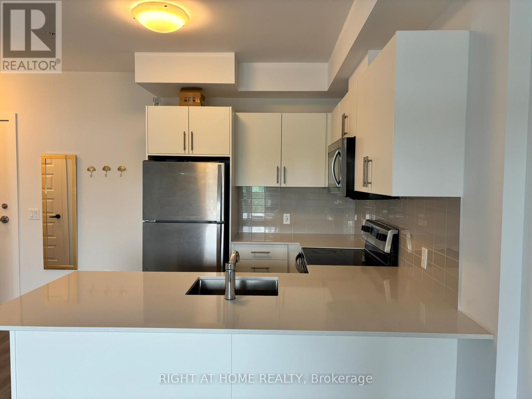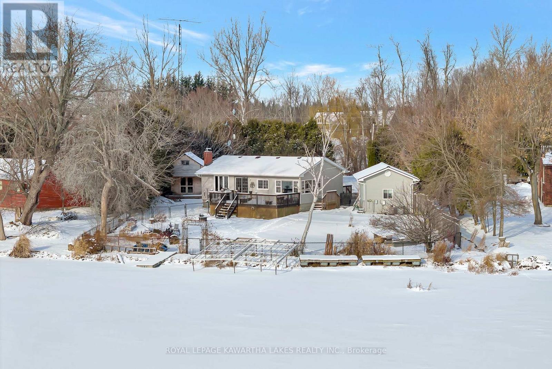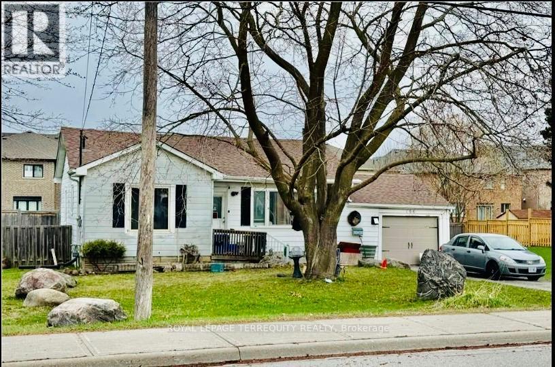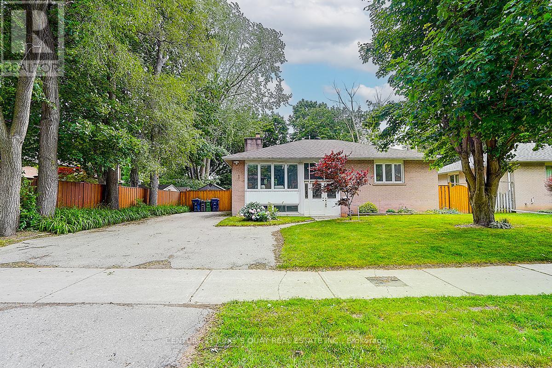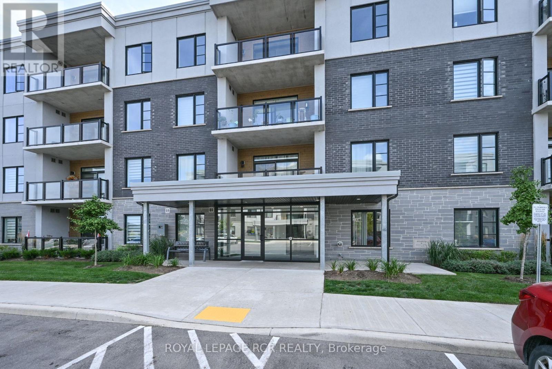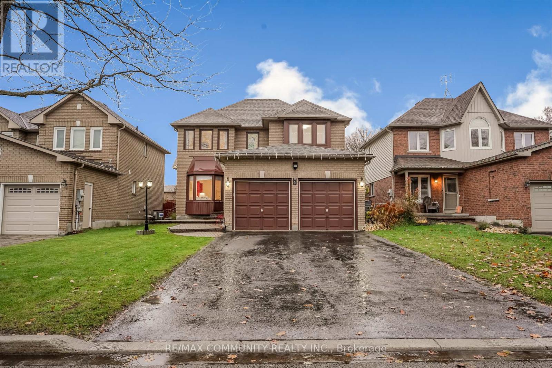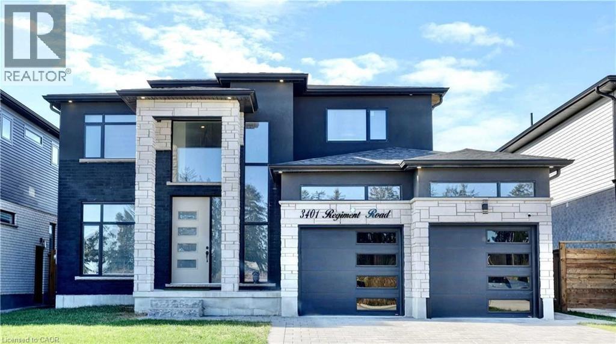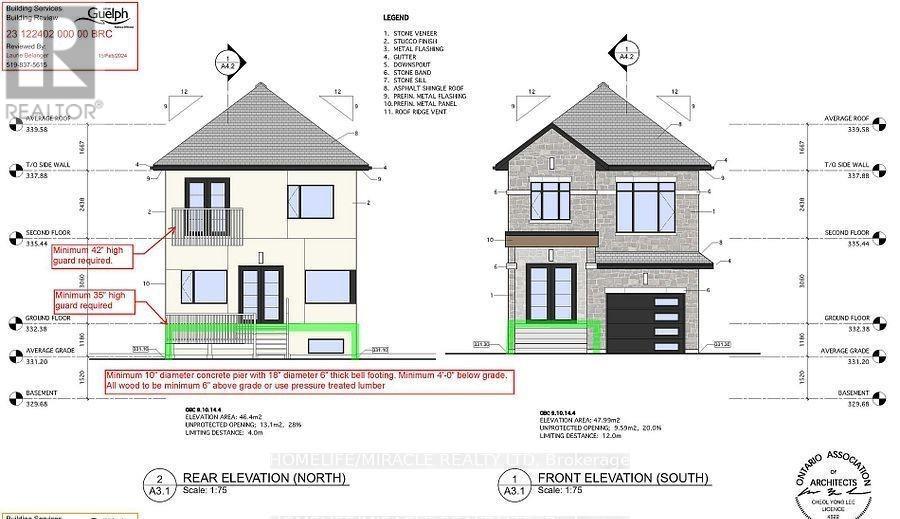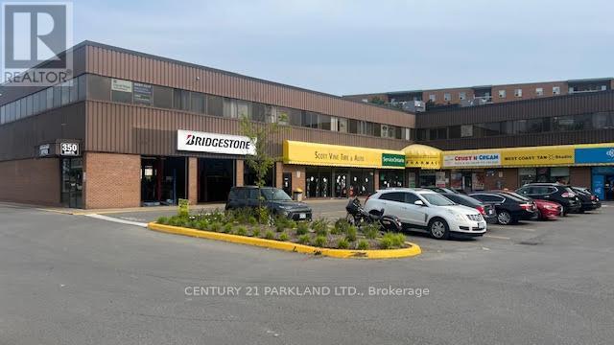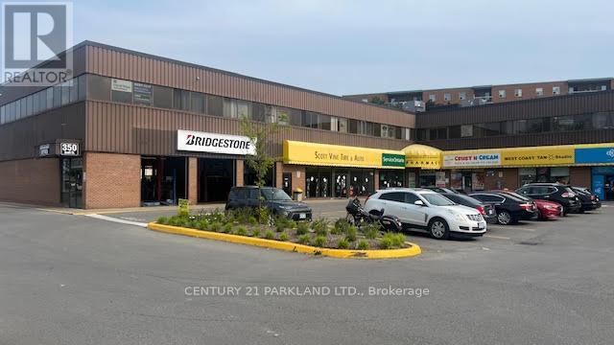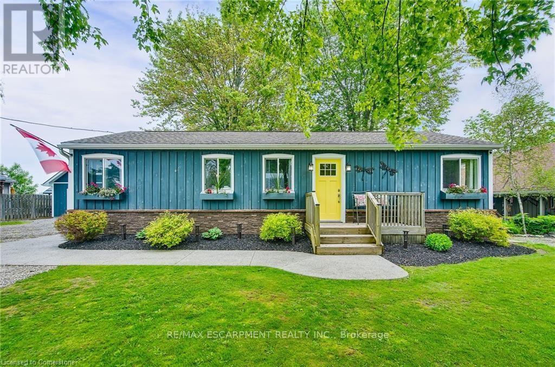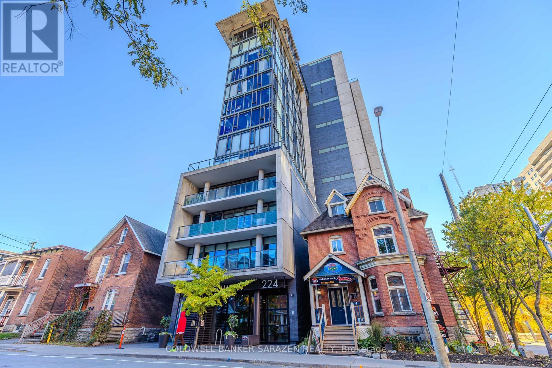0 Maple Street
Trent Hills, Ontario
** VACANT LOT ** This Urban Vacant Lot is Located In The Town Of Campbellford Within Trent Hills. Close to all amenities. Property is located on a quiet dead-end street and a mere 5-minute walk to The Centre Of Town. Trent River is very close by as well as Ferris Provincial Park. Campbellford Regional Hospital is located about a 5-minute drive to the East. *** PLEASE NOTE*** The subject property is zoned Low Density Residential (R1). It would be in the Buyer's best interest to explore the zoning provisions as they apply, including but not limited to: minimum lot area, frontage, and setback requirements. Please also note that the following will most likely apply to this lot according to the Municipality of Trent Hills: Due to the significant slope characteristic of the lots along Maple Street, any proposed development will require the submission of a detailed site plan for review by the Trent Hills Municipality's Building Department along with a Geotechnical Slope Stability Assessment. These documents will assist in determining the feasibility and extent of potential development on the site. With respect to Municipal Services: 1.) The existing watermain currently extends to 94 Maple Street (The immediate neighbouring property to the south) It could be extended to service the subject property (Known as 0 Maple Street); however, all associated costs would be the responsibility of the property owner. 2.) The sanitary sewer system currently ends at 86 Maple Street. Please note that the extension is possible, but it would require full excavation and restoration of the roadway for the length of the extension at the cost of the owner. An estimate of costs associated with connection the municipal sewer system can be provided by the municipality (id:47351)
81 Scuttlehole Road
Belleville, Ontario
Beautiful Waterfront on Moira River. Brick bungalow with attached garage. 2 + bedrooms, living room with patio doors to deck and full view of the waterfront, eat-in kitchen, central air, large electric awning for your viewing while on wrap around deck, attached garage with workshop, partial basement with laundry and utility room. Generator hook up. Good drilled well. Raised bed septic. High and dry no flooding, level lot, paved drive, 2 sheds (one with hydro) waiting for your toys. Nice area, paved road. Just off Hwy #37 Minutes to Belleville (401) and Tweed. Central location. Come and see a beautiful waterfront home waiting for you. (id:47351)
257 East 17th Street Unit# Lower
Hamilton, Ontario
Available March 1st, this beautifully renovated one-bedroom basement apartment offers a bright and spacious living area and a cozy gas fireplace for year-round comfort. The unit will be professionally cleaned prior to occupancy. Situated in a prime Hamilton Mountain location, steps from Inch Park, Concession Street shops, schools, transit, and all essential amenities. Utilities and internet can be included for an additional $150 per month. Unlimited street parking and extra storage in the shed are also available. (id:47351)
29 - 1870 Aldersbrook Gate
London North, Ontario
Welcome to this 3-bedroom, 2.5-bathroom townhome located in the desirable Fox Hollow area of North West London, just off Aldersbrook and Fanshawe Park Road. Offering a full home for rent with modern finishes throughout, this property provides a functional layout and comfortable living space ideal for families or professionals.The main level features an open-concept design with a bright living and dining area that flows seamlessly into a contemporary kitchen complete with quartz countertops, stainless steel appliances, a centre island, and soft-close cabinetry. Upstairs, the spacious primary bedroom includes large windows, a walk-in closet, and a private ensuite, while two additional bedrooms offer generous space and natural light. Convenient second-floor laundry adds to the home's practicality, and durable laminate flooring runs throughout for a clean, modern look. Situated in a growing and well-connected neighbourhood, this home is close to shopping, schools, transit, walking trails, and everyday amenities, with quick access to Hyde Park, Masonville, and Western University. Two parking spaces are included. Available for a February 15th move-in, this modern townhome offers a turnkey opportunity in one of London's sought-after north west communities. (id:47351)
16 Cloncurry Street
Brampton, Ontario
Welcome to this stunning and spacious 5-bedroom home located in a prestigious, family-friendly neighbourhood. Featuring a grand double-door entry, this home showcases elegant 2x4 tiles in the kitchen, powder room, and entry hallway. Gleaming hardwood flooring extends throughout the main living areas, adding warmth and sophistication. The main floor includes a dedicated study with custom office cabinetry, perfect for working from home, along with built-in storage cabinets for added convenience. The chef's kitchen offers a highly functional layout and flows seamlessly into the cozy family room, which opens to the backyard. Here, you'll find a beautiful pergola on a concrete patio-ideal for relaxing or entertaining. The fully finished legal basement features a separate entrance, providing excellent income potential. Additional upgrades include pot lights and newly poured concrete leading to the basement entrance. The primary bedroom offers access to a private Ensuite bathroom, ensuring comfort and privacy. Located directly across from a kids' park and close to schools and major highways, this home is perfectly situated for families. A perfect blend of luxury, comfort, and functionality-don't miss this one! (id:47351)
401 - 741 Sheppard Avenue W
Toronto, Ontario
Top 5 Reasons You Will Love This Condo: 1) Appreciate being located in one of North York's most sought-after neighbourhoods, positioned just steps away from Sheppard West Subway Station, TTC services, and mere minutes to the vibrant Yorkdale Mall, Highway 401, and Humber RiverHospital 2) Step inside this spacious two bedroom, two bathroom condo designed with a well-thought-out split bedroom layout ensuring a serene retreat for each occupant, with a sun-drenched living area extending to a large, south-facing balcony, where you can unwind, enjoy your morning coffee, or host friends while taking in the vibrant surroundings 3) Experience a kitchen with sleek quartz countertops, perfect for preparing meals or entertaining guests, along with the entire unit adorned with elegant laminate flooring, ensuring that every corner of your home is as functional as it is beautiful 4) Take advantage of a stunning rooftop terrace with panoramic views of the city, stay active in the fully equipped fitness centre, unwind in the sauna, or host gatherings in the stylish party room, with 24-hour concierge service for added peace of mind 5) Located in a rapidly growing area with consistently high rental demand, this condo presents the perfect opportunity for both homeowners and investors, and also offers the added convenience of underground parking and a dedicated storage unit, providing you with extra space and ease for everyday living. 774 fin.sq.ft. *Please note some images have been virtually staged to show the potential of the Condo (id:47351)
401 - 741 Sheppard Avenue W
Toronto, Ontario
Top 5 Reasons You Will Love This Condo: 1) Appreciate being located in one of North York's most sought-after neighbourhoods, positioned just steps away from Sheppard West Subway Station, TTC services, and mere minutes to the vibrant Yorkdale Mall, Highway 401, and Humber River Hospital 2) Step inside this spacious two bedroom, two bathroom condo designed with a well-thought-out split bedroom layout ensuring a serene retreat for each occupant, with a sun-drenched living area extending to a large, south-facing balcony, where you can unwind, enjoy your morning coffee, or host friends while taking in the vibrant surroundings 3) Experience a kitchen with sleek quartz countertops, perfect for preparing meals or entertaining guests, along with the entire unit adorned with elegant laminate flooring, ensuring that every corner of your home is as functional as it is beautiful 4) Take advantage of a stunning rooftop terrace with panoramic views of the city, stay active in the fully equipped fitness centre, unwind in the sauna, or host gatherings in the stylish party room, with 24-hour concierge service for added peace of mind 5) Located in a rapidly growing area with consistently high rental demand, this condo presents the perfect opportunity for both homeowners and investors, and also offers the added convenience of underground parking and a dedicated storage unit, providing you with extra space and ease for everyday living. 774 fin.sq.ft. *Please note some images have been virtually staged to show the potential of the Condo. (id:47351)
302 - 1000 Lackner Place E
Kitchener, Ontario
Welcome to Unit 302 at 1000 Lackner Place - a modern and bright 1 bed, 1 bath condo perfectly suited for young professionals seeking low-maintenance urban living in Kitchener's desirable Grand River South community. This thoughtfully designed unit features a stylish open-concept layout with large windows that flood the space with natural light, a private open balcony, and in-suite laundry for everyday convenience. The contemporary kitchen is equipped with stainless steel appliances including fridge, stove, over-the-range microwave/hood fan, and dishwasher - ideal for both daily meals and entertaining guests.Residents enjoy access to building amenities such as a party/multipurpose room, secure lobby entrance, and bike storage. Living here puts you just steps from essential services including grocery stores and a pharmacy, with Stanley Park Mall and additional dining, retail, and lifestyle options just minutes away. Outdoor recreation is close by, with walking and cycling routes along the Grand River Trail and plenty of green space for active weekends. Easy access to Ottawa Street and Highway 7/8 makes commuting a breeze, connecting you quickly to the rest of the Waterloo Region and beyond. Don't miss this opportunity to live in a modern condo at a prime location that balances convenience, comfort, and community. (id:47351)
Lower - 257 East 17th Street
Hamilton, Ontario
Available March 1st, this beautifully renovated one-bedroom basement apartment offers a bright and spacious living area and a cozy gas fireplace for year-round comfort. The unit will be professionally cleaned prior to occupancy. Situated in a prime Hamilton Mountain location, steps from Inch Park, Concession Street shops, schools, transit, and all essential amenities. Utilities and internet may be included for an additional $150 per month. Unlimited street parking and extra storage in the shed are also available. (id:47351)
222 O'reilly Lane
Kawartha Lakes, Ontario
Welcome to year-round waterfront living on Lake Scugog, part of the renowned Trent-Severn Waterway. This well-maintained 2-bedroom home with main-floor laundry and a versatile den-ideal for a home office-offers comfortable, low-stress lakeside living.The functional interior features a modernized kitchen with granite countertops and stainless steel appliances, plus year-round comfort with propane forced-air heating, central air conditioning, and upgraded attic insulation.Enjoy the outdoors with a saltwater inground pool, aluminum and cedar dock, and a newer bunkie with loft and metal roof-perfect for hosting guests. An oversized detached 1-car garage with metal roof provides ample space for storage and recreational gear.Extensively maintained with key upgrades including a Class 4 septic system, upgraded drilled well, whole-home water purification system, 200-amp electrical service, and a new pool pump, offering peace of mind and ease of ownership.Ideal for downsizers, professionals, or weekenders seeking a lifestyle property-not a project-on one of Ontario's most celebrated waterways. (id:47351)
166 Church Street
Georgina, Ontario
Unbelievable opportunity to own a truly remarkable home on a picturesque lot in one of Keswick's most desirable pockets. This property offers excellent flexibility and can be easily configured to generate income through multiple units, making it ideal for investors or multi-generational living. Ample parking and outstanding potential for customization, expansion, or future value make this a rare find in a prime location. (id:47351)
55 Three Valleys Drive
Toronto, Ontario
Bright And Spacious 3-Bedroom Raised Bungalow With A Separate Entrance To A 2-Bedroom Basement In The Sought-After Donalda Golf Club Area. Situated On A Premium Lot, This Well-Kept Home Offers Excellent Potential For Families Or Rental Income. Just Minutes To The DVP, Hwy 401, TTC, Golf, And Scenic Ravine Trails. A Rare Opportunity In A High-Demand North York Neighborhood! Do Not Miss Out! (id:47351)
204 - 99b Farley Road
Centre Wellington, Ontario
Experience the very best of upscale condo living in this immaculate one-year-old executive second-floor corner unit, nestled in one of Fergus most sought-after developments. The Azure model offers a generous 1,439 square feet of beautifully curated living space. This home is part of a modern luxury development that's quickly become a favorite for professionals, downsizers, and those looking for carefree living without compromising on space or style. From the moment you enter this exclusive corner unit, the quality craftsmanship and attention to detail are undeniable. With expansive windows that flood the home with natural light, a private covered porch, and a thoughtfully designed open-concept layout, every inch of this space is made to impress and to be lived in with comfort and ease. The covered porch just off the living area is perfect for enjoying your morning coffee or simply relaxing with a cool drink as the sun sets. With protection from the elements, this space becomes a three-season extension of your living area. The living room features pot lights, stylish fireplace, walkout to porch, and open to dining area and kitchen. If you love to cook or entertain, the kitchen in this unit is a dream come true. Meticulously designed with high-end finishes, it boasts a large center island with quartz countertops, top of the line stainless steel appliances, RO system, stylish backsplash and undermount lighting, abundant soft-close cabinetry, and walk-in pantry for even more storage. The primary bedroom is large enough to create a full retreat with space for a reading nook and boasts a walk-in closet with custom cabinetry. The second bedroom is perfect for a guest room, home office, or den. The main bathroom features a stunning vanity with quartz countertop, and a glass walk-in shower. Dedicated underground parking space and storage locker, Ensuite Laundry. Don't miss out on this rare corner unit! (id:47351)
4 Edgerton Drive N
Clarington, Ontario
Welcome to 4 Edgerton Drive-an exceptionally well-maintained 4+2 bedroom family residence located in one of Clarington's most sought-after neighbourhoods. This spacious home features a bright, functional layout with generously sized rooms, an inviting living and dining area ideal for entertaining, and a well-appointed kitchen offering ample storage. The main and upper levels are enhanced with elegant gunstock oak hardwood flooring, adding warmth and timeless appeal throughout. Brand new smoke and carbon dioxide detector throughout the house. The home has been cared for with pride and offers move-in-ready comfort. Minutes walk to parks, schools, shopping, hospital and major commuter routes, this home blends convenience with quality living. A fantastic opportunity for families seeking space, functionality, and a great location. (id:47351)
3401 Regiment Road Unit# Basement
London, Ontario
A bright and spacious one-bedroom basement suite is available for lease in the sought-after Talbot community. The layout feels open and airy, with large windows and modern light fixtures that bring in plenty of natural light. The kitchen features new appliances and a clean, modern look that’s both practical and stylish. Enjoy the convenience of a private separate entrance and a fenced backyard for added privacy. Ideally located close to Highways 401 and 402, with everyday amenities just minutes away. (id:47351)
201 - 51 Lady Bank Road S
Toronto, Ontario
Welcome to 51 Lady Bank Rd - Hive Lofts. Fully furnished, south-facing suite in an exclusive 6-storey boutique building with only 18 units.1 bedroom with locker included. Bright and spacious open-concept layout with 9' ceilings and abundant natural light. Features a sun-filled living area, stylish quartz counter top, modern Euro-style kitchen with stainless steel appliances and gas stove, and a walk-in closet. carpet free, Prime location within walking distance to transit and minutes to TTC, QEW, CF Sherway Gardens, Cineplex Queensway, Downtown Toronto, and Lake Ontario. water, heat and high speed internet are included. (id:47351)
13 Chester Street
Guelph, Ontario
Amazing Opportunity to own a Pre-Construction Duplex home with 4 + 2 Bdrm and 4+2 washroom in the prime location of downtown Guelph. 3 washrooms on the 2nd floor. Basement permit is for 2 Bdrm and 2 washroom as a 2nd dwelling. Separate side entrance to the basement. Property is sold as is where is (Incomplete construction). Ready to complete the construction and add finishes to your taste. All development charges paid. All services connected to the house. It incomplete house, buyer (id:47351)
116 - 350 Scott Street
St. Catharines, Ontario
1,494 Sq.Ft. Retail Space for Lease in Well Known, Very Busy & Well-Maintained Scott-Vine Plaza, Highly Visible & Great Location in North St. Catharines, Excellent Street Visibility, Steps from Public Transportation. Successful Retail Tenant Mix includes: Giant Tiger, Salvation Army, Service Ontario, Pharmacy, Co-op Insurance, Crust N Cream, Free Standing KFC with Drive-Through, and other successful Retailers! Close To QEW, the property offers a clean, friendly and professional environment, must be seen to Appreciate! This could be an Incredible Deal! **EXTRAS** Great Exposure at Scott St! Super Signage! Many Major Credit Tenants within Blocks! Would suit any upscale high profile Retail Business. (id:47351)
114 - 350 Scott Street
St. Catharines, Ontario
2,310 Sq. Ft. Retail Space for Lease in Well Known, Very Busy & Well-Maintained Scott-Vine Plaza, Highly Visible & Great Location in North St. Catharine's, Excellent Street Visibility, Steps from Public Transportation. Successful Retail Tenant Mix includes: Giant Tiger, Salvation Army, Service Ontario, Pharmacy, Co-op Insurance, Crust N Cream, Free Standing KFC with Drive-Through, and other successful Retailers! Close To QEW, the property offers a clean, friendly and professional environment, must be seen to Appreciate! This could be an Incredible Deal! **EXTRAS** Great Exposure at Scott St! Super Signage! Many Major Credit Tenants within Blocks! Would suit any upscale high profile Retail Business. (id:47351)
8 Beach Road
Haldimand, Ontario
Three-bedroom, four-season home with detached two-story garage, ample parking, backyard, and located a one-minute walk to the beach. See attached building permits for the new home construction in 1997. Then, in 2018, a two-story professionally built garage was constructed and features 60-amp electrical, automatic garage door opener, concrete floor & an incredible 2nd floor loft space with tons of windows. This bungalow includes hardwood floors, a modern kitchen with gas stove, fridge, and dishwasher, walkouts to both front and rear decks, central air conditioning, gas furnace heating, in-suite laundry, and a full bathroom with bathtub. Situated on a 90 ft x 90 ft mature lot with no rear neighbors on a quiet cul-de-sac. Walking distance to Lake Erie's pebble stone beach and the boat launch Restaurants and Mohawk Marina. Located a few minutes' drive from Dunnville or Port Colborne for shopping, and approximately one hour from Hamilton. Area amenities include fishing on Lake Erie, local hiking trails, and proximity to Rock Point and Long Beach Conservation Areas. Property is serviced by Xplornet high-speed fibre optic internet, natural gas heating, fresh water cistern, and a separate holding tank for wastewater. Gas furnace and central AC unit installed in 2022; shingles replaced in 2018. No rentals - water heater, furnace, and AC are all owned. (id:47351)
11 Chester Street
Guelph, Ontario
Amazing Opportunity to own a Pre-Construction Duplex home with 4 + 2 Bedroom and 4+2 washroom in the prime location of downtown Guelph. 3 washrooms on the 2nd floor. Basement permit is for 2 Bedroom and 2 washroom as a 2nd dwelling. Separate side entrance to the basement. Property is sold as is where is (Incomplete Construction). Ready to complete the construction and add finishes to your taste. All development charges paid. All services connected to the house. (id:47351)
Lower - 99 Willis Road
Vaughan, Ontario
Spacious Walkout Basement in Prime Woodbridge Location!Welcome 99 Willis Rd ground-floor apartment in a beautifully maintained raised bungalow. Located in one of Woodbridge's most sought-after neighbourhoods, this unit offers both comfort and convenience. Just 5 minutes to Hwy 407 and under 10 minutes to Hwy 400 & 427 commuters! perfect forThis bright and inviting suite features a large eat-in kitchen, a cozy living room, and a modern 3-piece bathroom. Enjoy upgraded features including pot lights, panelled walls, and a separate spacious laundry room for your exclusive use.Step directly out to a walkout patio ideal for relaxing or entertaining. Includes parking space on the driveway. Students are welcome. Tenant to pay 35% of utilities. No Pets please. (id:47351)
1308 - 224 Lyon Street N
Ottawa, Ontario
Welcome to Gotham and contemporary downtown condominium living. BEAUTIFUL 1 BED 1 BATH STUDIO, APPROXIMATELY 497 SQFT. One of the Biggest Studios in the building! INCLUDES EXPOSED CONCRETE, PREMIUM HARDWOOD FLOORING, SOARING 9' CEILINGS. SPECTACULAR FORM & DESIGN. The bathroom includes a full-sized tub. Convenient ensuite Washer and Dryer. Walking distance to all things downtown Ottawa has to offer! (id:47351)
72 Mckean Drive
Whitchurch-Stouffville, Ontario
Welcome to your dream home in Stouffville! Model Woods 40' Detached over 3,400 square feet of above-ground captivating living space! Bright light flows through this elegant 5-bedroom, 5- bathroom gorgeous home featuring timeless hardwood flooring. This stunning all-brick design features main floor 10 foot ceilings, highly desirable 2nd floor laundry, 2nd floor 9ft ceilings, master bedroom featuring his/hers walk-in closets and 5-piece en-suite with free standing tub and separate shower. Enjoying relaxing ambiance of a spacious family room layout w/cozy fireplace, living and dining room, upgraded kitchen and breakfast area, perfect for entertaining and family gatherings. Upgraded Stainless Steel Kitchen appliances. Enjoy the unique blend of country and city living, being just minutes from Granite Golf Club, Goodwood Conservation Area, Stouffville City Centre, and the GO Station and just closed to HWY 48, 404, 407, Stouffville GO, top-rated schools, membership golf clubs, and all major amenities including Longos, Walmart, Winners, restaurants, gyms, and more. (id:47351)
