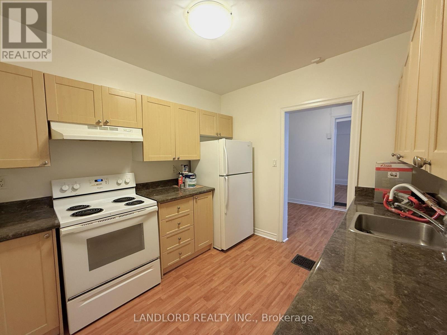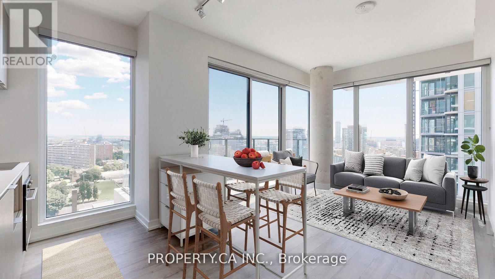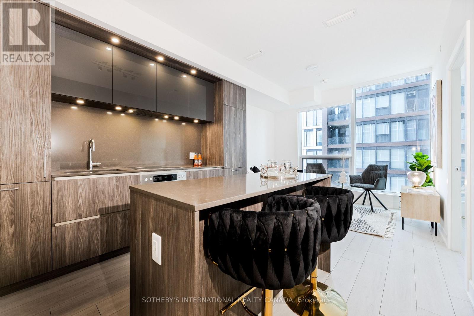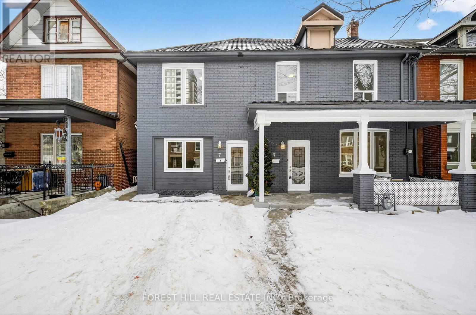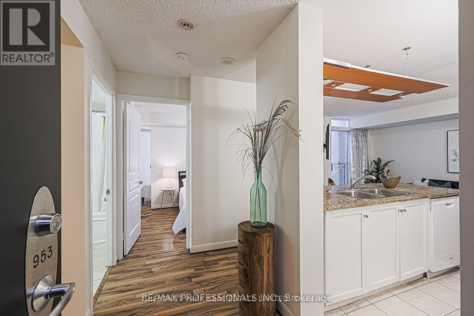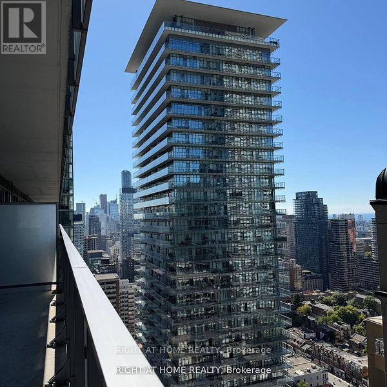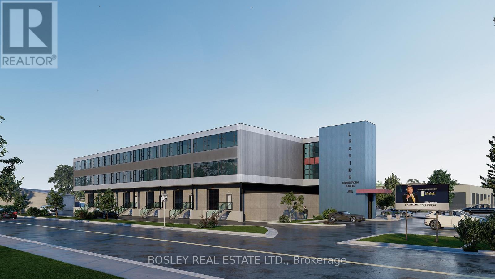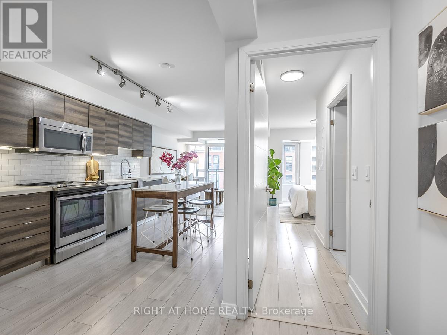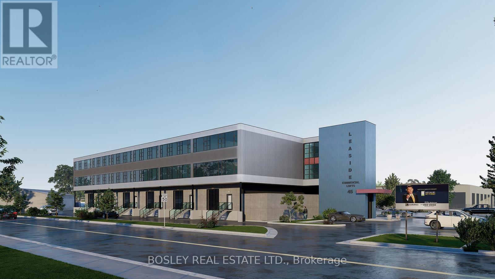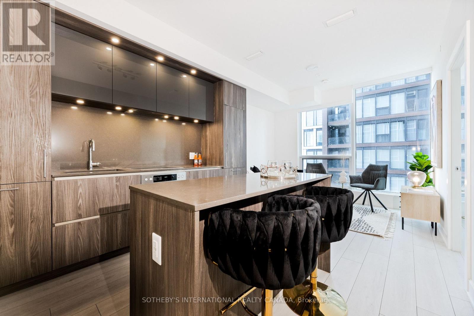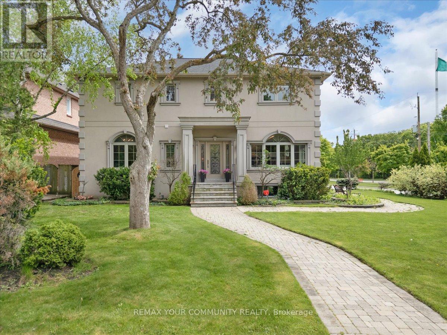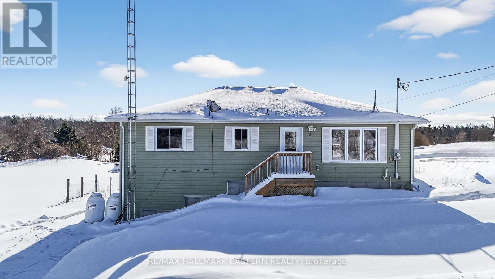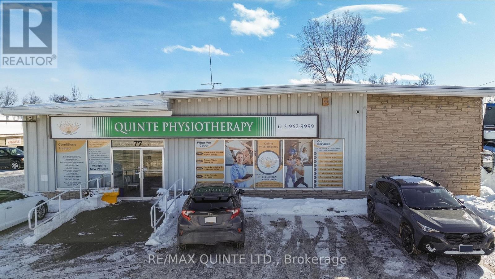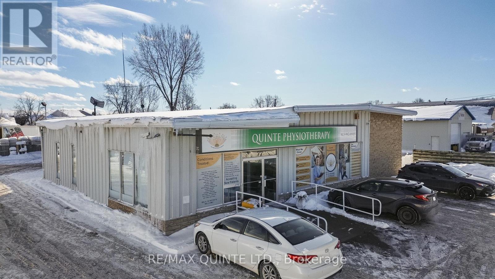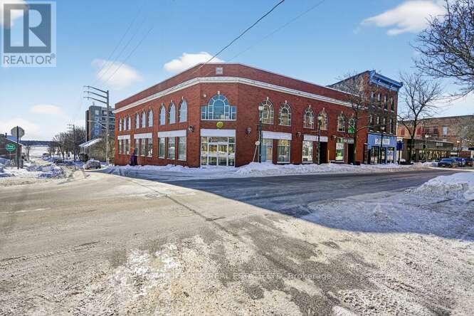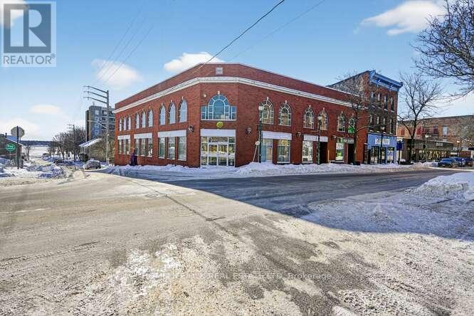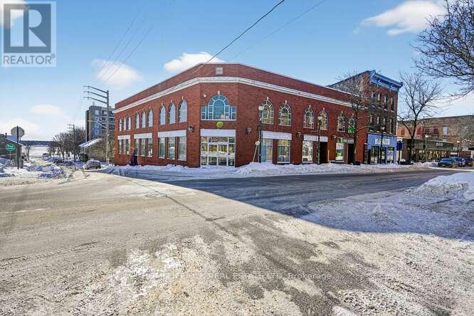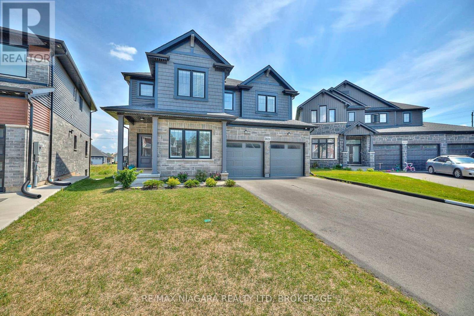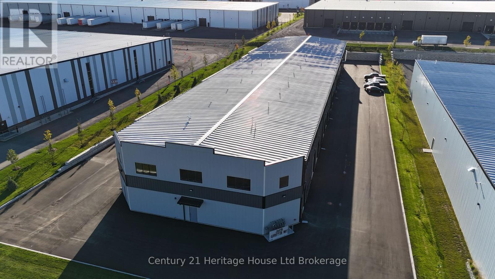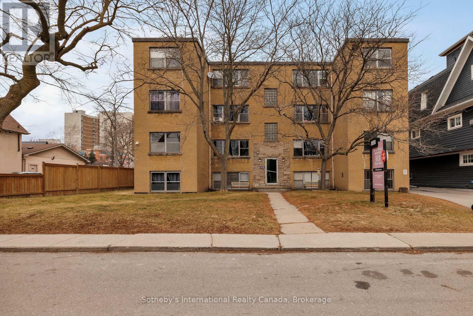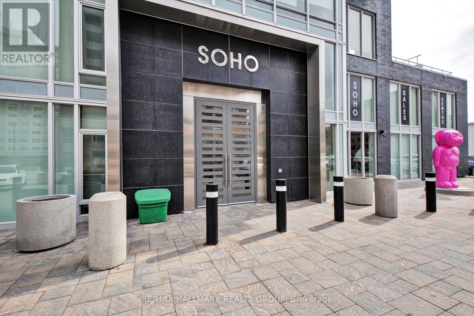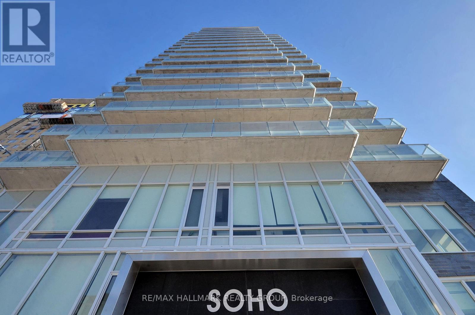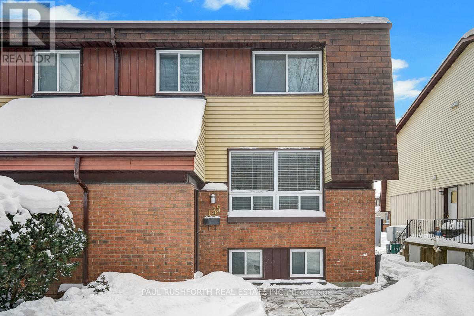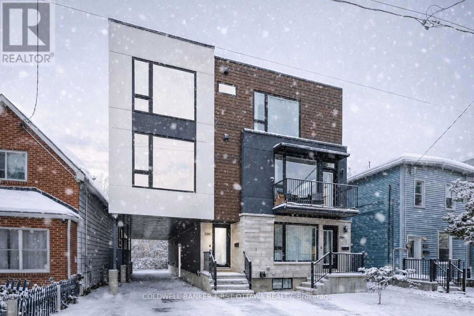2 - 1 Clinton Street
Toronto, Ontario
Inviting 1 Bed, 1 Bath Suite Offering Comfort And Convenience. This Suite Offers A Versatile Layout And Features A Generous Eat-In Kitchen With Ample Cabinetry And A Spacious Bedroom With A Large Window For Abundant Natural Light. Enjoy A Private, Separate Entrance Providing Added Privacy From Other Units. Professionally Managed And Ideally Located In The Heart Of Little Italy, One Of Toronto's Most Vibrant And Desirable Communities, With An Impressive Walk Score Of 95. Steps To College And Clinton, Surrounded By Popular Restaurants, Cafés, Shops, And Excellent Transit Options. **Appliances: Fridge & Stove **Utilities: - Hydro Extra (Including hydro to heat Hot Water Tank), Heat and Water Included (id:47351)
2506 - 77 Shuter Street
Toronto, Ontario
Welcome to luxury living in the heart of the downtown Toronto! This beautiful bright and spacious 2 bedroom, 2 washroom south east corner suite offers unparalleled comfort and convenience. As you step inside, you'll be greeted by an abundance of natural light streaming through the floor to ceiling windows, illuminating the open-concept living space. Enjoy breathtaking views of the city skyline and lake providing the perfect backdrop for relaxation or entertaining guests. Located just steps away from the Eaton Centre, Dundas Square, subway, Ryerson University, St Michaels Hospital, and the PATH. Building offers an array of amenities including 24-hour concierge, outdoor pool, gym ,sun lounger, and outdoor BBQ area. Unwind after a long day or stay active without leaving the comfort of home. (id:47351)
2411 - 35 Mercer Street
Toronto, Ontario
Welcome to Nobu Residences at 35 Mercer Street, where luxury meets lifestyle in the heart of Torontos vibrant Entertainment District. This stunning west-facing two-bedroom, two-bathroom condo features a highly desirable split-bedroom layout, offering both privacy and functionality. Bathed in natural light, the suite boasts floor-to-ceiling windows, elegant upgraded finishes, and a bright, contemporary ambiance throughout. Residents enjoy unparalleled access to world-class amenities including a state-of-the-art fitness centre, serene spa, private dining rooms, and a beautifully curated outdoor terrace. Just steps from TIFF Bell Lightbox, Rogers Centre, Scotiabank Arena, top restaurants, theatres, transit, and the Financial District, this is downtown living at its absolute finest. (id:47351)
Lower - 7 Ellsworth Avenue
Toronto, Ontario
Beautiful 2 bedroom, fully renovated, The lower suite accessed through its own private entrance, includes two bedrooms & 1 bathroom, located in one of Toronto's most desirable communities. Just moments from Wychwood Barns, St. Clair West, TTC transit, cafes, shops, Hillcrest School, and the vibrant character that defines the area. (id:47351)
953 - 313 Richmond Street E
Toronto, Ontario
This stylish and thoughtfully designed 605+ sq ft 1-bedroom + den, 1-bath condo at The Richmond offers the perfect blend of comfort and convenience. The bright, open-concept living and dining area is ideal for entertaining, featuring modern laminate floors throughout. The kitchen is equipped with granite countertops and a functional centre island. The spacious primary bedroom includes a walk-in closet, while the oversized den provides flexible options as a second bedroom, home office, or fitness space. Heat and hydro are included! Pets are allowed! Plus, enjoy the convenience of a locker, with parking typically available for rent within the building. (id:47351)
3406 - 42 Charles Street E
Toronto, Ontario
Welcome to Casa II Condominiums, perfectly positioned at Yonge-Bloor, one of Toronto's most prestigious and connected neighborhoods.Perched on the 34th floor, this rare sun-filled corner residence showcases breathtaking panoramic North-East-South-West views with unobstructed sight lines stretching over the lush Rose dale Valley and the city skyline. Floor-to-ceiling windows flood the space with natural light, creating a bright and sophisticated urban retreat above the city.Step outside and you're just seconds from the subway, world-class shopping, fine dining, and everyday conveniences. Minutes to University of Toronto and Toronto Metropolitan University, making this location ideal for professionals, students (id:47351)
208 - 45 Industrial Street
Toronto, Ontario
Construction complete. Ready for occupancy. New attractive flex space with open ceilings, large windows. Suits; warehouse/manufacturing, office, studio, storage, creative/service uses. Close to Leaside big box amenities and new Laird LRT station. Tax unassessed. Maintenance $2.93/ft/annum. Great location for accessing mid Toronto and downtown. Easy access to DVP and 401 Highways. Accessed by both freight (with exterior loading) and passenger elevator. (id:47351)
1622 - 525 Adelaide Street W
Toronto, Ontario
Love the energy of King West but want a quiet escape? This stunning 1+den, 2-bath condo in a well-managed building with low maintenance fees offers the best of both worlds. Tucked into a peaceful pocket with park views, yet steps to King Street's buzz, it features a smart, no-wasted-space layout perfect for entertaining. Enjoy an open-concept living area with quartz counters and full-size stainless steel appliances, a spacious primary bedroom with ensuite, and a fully enclosed den ideal as a second bedroom or home office. Thoughtful upgrades include a full-size washer/dryer, custom closet organizers, mirrored closet doors, updated lighting (2023), and a newer dishwasher (2024). Steps to the future Ontario Line, top restaurants, cafes, shops, Trinity Bellwoods, the waterfront, and more. Incredible amenities include a pool, gym, party rooms, media room, saunas, steam room, and rooftop terrace with BBQ. Parking & locker included. A true King West lifestyle opportunity. (id:47351)
219-221 - 45 Industrial Street
Toronto, Ontario
Construction complete. Ready for occupancy. New attractive flex space with open ceilings, large windows. Suits; warehouse/manufacturing, office, studio, storage, creative/service uses. Close to Leaside big box amenities and new Laird LRT station. Tax unassessed. Maintenance $2.93/ft/annum. Great location for accessing mid Toronto and downtown. Easy access to DVP and 401 Highways. Accessed by both freight (with exterior loading) and passenger elevator. (id:47351)
2411 - 35 Mercer Street
Toronto, Ontario
A jewel box in the heart of the city. This amazingly functional two bedroom condo is bright and well laid out. Nobu is an incredible new building filled with exceptional amenities and surrounded by the city's best. Available immediately! (id:47351)
1 Marshfield Court
Toronto, Ontario
Stunning Sun-Filled Home Situated in a Quiet No Exit Court in the Prestigious Banbury & Don Mills Neighborhood. Right Across from Toronto's Iconic and Beautiful Edward Gardens and Literally Steps Away from The Shops At Don Mills Shopping Center and High ranking Schools. WithAlmost 4,400 Sqft of Total Luxury Living Space Featuring 4 Large Bedrooms, 5 Bathrooms and A Nanny Quarters on a Separate Floor Which Can Be Used as Secondary Family Room. A Grand Open To Above Foyer with a Showpiece Chandelier As you Open the front Door. Custom Wall Unit and MillWork with Accent Lighting throughout the Main Floor and An Executive Private Office with Custom Cabinetry. A Beautiful Gourmet Eat-In Kitchen with an Over Sized Island and Tons of Storage overlooking the Lush South Facing Backyard Oasis and Private Deck. The Beautifully finished Basement features a Custom Built Bar, A large Media/TV Room with a Home Gym and a Full Bath. Meticulously Landscaped with a Large Interlocked Driveway and Gorgeous Stone Pathways leading to the Well kept grounds with Mature trees (id:47351)
12 Malone Quarry Road
Marmora And Lake, Ontario
Welcome to 12 Malone Quarry Road, located in the quiet hamlet of Malone, just 10 minutes from Marmora and all essential amenities. Set on just under one acre along a municipally maintained paved road, this 2019-built home offers the perfect blend of rural privacy and modern comfort. Designed with families in mind, the open-concept main floor is filled with natural light from multiple large windows and features three generously sized bedrooms and a well-appointed 4-piece bathroom. The lower level adds exceptional flexibility with a private walk-out entrance and separate parking, making it ideal for an in-law suite or extended family living. This level offers a large rec room, oversized windows, and is plumbed for a second full bathroom, with a laundry room already in place. Enjoy peace and privacy with no close neighbors, plus the added bonus of a vacant neighboring lot included with the sale, providing even more space and future potential, perfect for a detached garage or workshop. Available for immediate occupancy. Don't miss this opportunity to enjoy space, privacy, and modern living. Book your showing today. (id:47351)
1 - 77 College Street W
Belleville, Ontario
Professional office space for sub-lease on high-traffic College Street, perfectly suited for medical or health and wellness practitioners. This turnkey opportunity a private room and access to a professional reception area for client intake or administrative support. The location offers excellent visibility and accessibility. Rent is all-inclusive plus HST with a one-year term. (id:47351)
2 - 77 College Street W
Belleville, Ontario
Professional office space for sub-lease on high-traffic College Street, perfectly suited for medical or health and wellness practitioners. This turnkey opportunity a private room and access to a professional reception area for client intake or administrative support. The location offers excellent visibility and accessibility. Rent is all-inclusive plus HST with a one-year term. (id:47351)
1b - 133 King Street W
Brockville, Ontario
Welcome to 133 King St W, Brockville. In the centre of the downtown core and just steps from the St. Lawrence river this 800+ sq foot retail/office space provides level access from the rear parking lot. Two main office spaces with additional open space towards the centre of the building. This building offers additional leasing space, including another 1300+ sq ft on the same level, 4900 sq ft on the King St ground floor level and 2300 sq ft on the upper level. (id:47351)
301 - 133 King Street W
Brockville, Ontario
Welcome to 133 King St W, Brockville. In the centre of the downtown core and just steps from the St. Lawrence river this 2300+ sq foot second floor retail/office space boasts amazing river and city views with elevator access. Two main office spaces with a large open space and the views need to be seen to be appreciated. Additional storage/office spaces towards the centre of the building. This building offers additional leasing space, including another 800+ sq ft and 1300 sq ft on the lower level, 4900 sq ft on the King St ground floor level. (id:47351)
202 - 133 King Street W
Brockville, Ontario
Welcome to 133 King St W, Brockville. In the centre of the downtown core and just steps from the St. Lawrence river this 4900+ sq foot retail/office space provides level access from King St. 12+ offices all with exterior views and additional interior offices and storage. This building offers additional leasing space, including another 800+ sq ft unit and a 1300 sq ft unit on the lower level and 2300 sq ft on the upper level. (id:47351)
3624 Allen Trail
Fort Erie, Ontario
Welcome to 3624 Allen Trail in Ridgeway - a beautifully laid-out 4-bedroom, 3-bathroom family home in one of Fort Erie's most desirable communities! Step inside and enjoy multiple living spaces perfect for everyday comfort and entertaining, including a bright sitting room, formal dining room, eat-in kitchen, and living rooms on both the main and second levels. Upstairs the spacious primary suite is a true retreat featuring two large walk-in closets and a luxurious 5-piece ensuite complete with a soaker tub. You'll also find three additional bedrooms, a convenient second-floor laundry room with sink, and a 4-piece bathroom.The unfinished basement offers endless potential with a separate walk-up entrance, plus plenty of room for storage, a home gym, workshop, or future finishing. Enjoy added convenience with a two-car garage and inside access and a new fence completed in 2023 . Unbeatable location - just a 2-minute walk to downtown Ridgeway, local shops, restaurants, amenities, the Friendship Trail, an elementary school, and the incredible Crystal Ridge Community Centre featuring a library, arena, park, splash pad, dog park, courts, trails, and more. Plus, you're only a 2-minute drive to Crystal Beach and the sandy shores of Lake Erie! Easy commuting with just 15 minutes to the QEW or the Peace Bridge to the USA. A perfect home for families, outdoor lovers, and anyone looking to enjoy the best of Ridgeway and Crystal Beach living! (id:47351)
7 - 369 Griffin Way
Woodstock, Ontario
Relocate your business to 369 Griffin Way. Woodstock's Newest Light Industrial area; Unit #7 features 2,128 sq.ft. with 2 grade level doors (14' & 12'), 2 man doors with 24' clearance. 200A/600V Electrical. M3-14 zoning allows for a variety of uses; including but not limited to: assembly plant, cold storage plant, fabricating plant, food processing plant, warehousing, or wholesale outlet, etc. There are multiple units available, offering flexible unit sizes from 2128 sq.ft. Units #3 & #6 are also available, equipped with 100A/600V only. NO Commercial Mechanics and or Automotive Shops. This site is ideally located within minutes to all major highways including 401 & 403, providing quick access to all markets including all of Southwestern Ontario and the U.S. (id:47351)
5 - 83 Wilson Street
Oakville, Ontario
Bright and newly renovated 2-bedroom, 1-bathroom apartment in the heart of Oakville. This well-appointed unitfeatures a spacious living/dining room and a bright white kitchen with subway tile backsplash and great storage.Carpet-free with modern vinyl flooring and tile throughout. Updated 4-pc bathroom. Potlights and smooth ceilings. 1surface parking spot and shared laundry in basement.Located just south of Lakeshore Road, Snow Manor Apartments is a three-storey low-rise residential apartmentbuilding in a quiet waterfront residential area of Oakville. Walking distance to Kerr Village and downtown Oakvillerestaurants, shops and grocery stores. Easy access to public transit. Highly walkable, central location in the heart ofOakville. (id:47351)
611 - 111 Champagne Avenue
Ottawa, Ontario
NEW YEAR'S PROMOTION - GET 2 YEARS OF CONDO FEES PAID FOR YOU AND FURNITURE INCLUDED* Welcome to unit 611 in SoHo Champagne. This 1 bed/1 bath plus den unit has floor to ceiling windows with a stunning view of Dow's Lake, laminate floors throughout, and a gorgeous modern design. The open concept living area makes entertaining a breeze, with plenty of counter space and storage in the kitchen and accompanying island. The bedroom is connected by a sliding privacy door, allowing a fully open-concept living space or a private escape in the evenings. The spa-inspired bathroom features a rainfall shower with glass doors. The SoHo Champagne has amazing amenities like a terrace and patio with a hot tub and barbecue, outdoor pool, a movie theatre, party room with full kitchen and lounge area, meeting room, 3 elevators, underground parking, and a gym. This condominium is located in Little Italy (150m from Dows Lake LRT station), where residents can enjoy dining and fun on the busy streets, or escape to Dow's Lake for time on the water or walks in the gorgeous surrounding parks. (id:47351)
1805 - 111 Champagne Avenue
Ottawa, Ontario
NEW YEAR'S PROMOTION - GET 2 YEARS OF CONDO FEES PAID FOR YOU AND FURNITURE INCLUDED* Welcome to unit 1805 at the SoHo Champagne. This 2 bed/2bath condo is built to impress with floor to ceiling windows, laminate throughout, and modern finishes. The open-concept main living area connects the kitchen, living room, and balcony seamlessly. With plenty of cabinet space extending to the ceiling, a seamless in-counter stove, and farmhouse sink, this kitchen is perfect for preparing meals for friends and family. The primary suite includes a walk-in closet and spa-inspired bathroom, and the second bedroom leaves nothing to be desired with the same modern finishes and large accompanying closet. The second bathroom features the same rain-fall shower with glass doors, grey tiling, and mood lighting. The Soho Champagne's amenities include a gym, hot tub, terraces, patios, a movie theatre, party room and underground parking. Residents can enjoy the bustling atmosphere of Little Italy or escape to Dow's Lake to spend time on the water, walk through the parks, or go for a picnic. *some conditions may apply. (id:47351)
135 Renova Private
Ottawa, Ontario
Tucked away on a quiet private street in Ottawa's Riverview Park area, this home enjoys a prime location close to green spaces, walking paths, transit, schools, and shopping, with quick access to the Train Yards, downtown, and major routes for easy commuting. This well-maintained 2+1 bedroom, 2 bathroom home offers a peaceful setting with a park-like, forested rear outlook that brings nature right to your windows. Inside, you'll find a bright open-concept living and dining area ideal for both everyday living and entertaining. Two comfortable bedrooms are located on the upper level, while the lower level features a third bedroom and a convenient two-piece bathroom, perfect for guests, a home office, or flexible living space. Thoughtfully cared for and updated over time, this home offers a wonderful balance of quiet surroundings and urban convenience. Some photos have been virtually staged. (id:47351)
C - 238 Lebreton Street N
Ottawa, Ontario
Welcome to this contemporary, 2023 built home located in the heart of Centretown West, steps from Little Italy, Dows Lake/Rideau Canal & downtown. Offering 3 beds, 3 baths & a open concept layout, this gem blends style, convenience & functionality in one of Ottawa's most vibrant communities. Enter through the expansive foyer & ascend the hardwood stairs w/ black spindles to the bright main lvl feat. front dbl closets & sun filled design. The stunning white kitchen impresses w/ quartz counters, soft-close cabinetry, black fixtures & all LG SS appliances incl. ThinQ fridge w/ ice/water, glass top stove w/ built-in hood fan, dishwasher & Hisense bev./wine fridge. Enjoy a walk-in pantry, hidden appl cove, pull-out storage & a 2-sided island w/ deep sink, breakfast bar & pendant lighting. The living area boasts a gas FP, large windows & access to the composite balcony w/ gas BBQ hookup, perfect for entertaining. The dining area overlooks quiet Lebreton St. & feat. a chic light fixture & embossed focal wall. A 2pc bath completes this lvl w/ showstopper floor tile, wallpaper accent & floating vanity. Upstairs, the laundry incl. LG ThinQ stacked washer/dryer, shelving & sink (so convenient). The primary suite offers a flr to ceiling window, WIC w/ lighting & shelving & a 4pc ensuite feat. a rain shower, double floating vanity & EuroTile finishes. 2 add'l beds incl. dbl sliding closets w/ built-in shelving & modern lighting. The main 4pc bath feat. a tub/shower combo, soft-close vanity & oversized grey tiles. Exterior highlights incl. stucco & aluminum siding, artificial grass, rear parking & basement storage access w/ on-demand hot water. Enjoy walkable access to Dow's Lake, Rideau Canal, Experimental Farm, Future Civic Campus (TOH), restaurants, parks, LRT (Pimisi/Bayview) & LeBreton Flats. Quick access to downtown, westboro, hintonburg & the glebe. Close to Carleton U, UOttawa, schools & Hwy 417, this home truly delivers elevated living in a prime urban setting! (id:47351)
