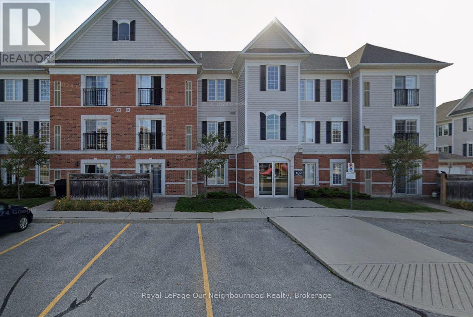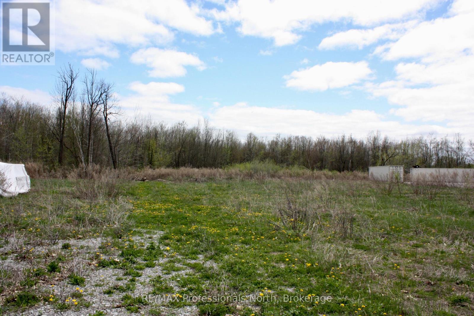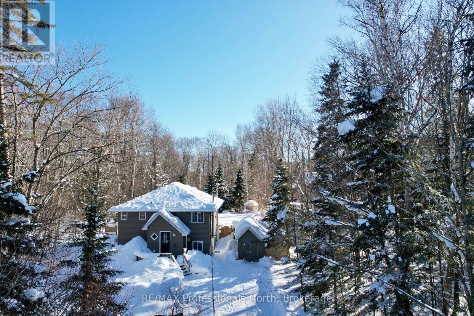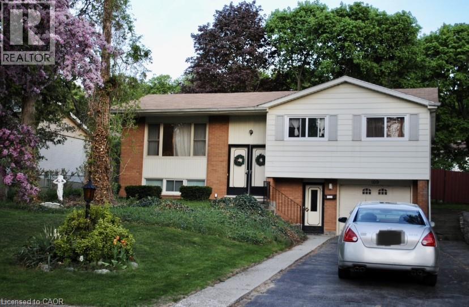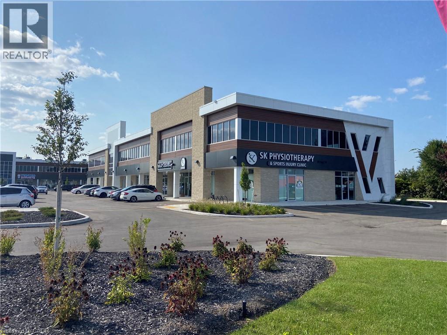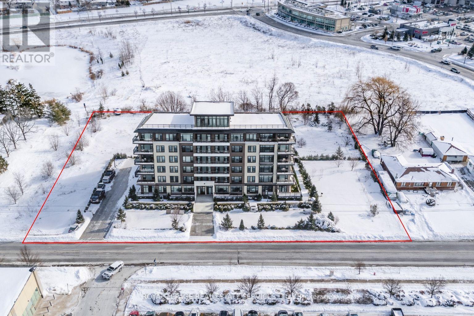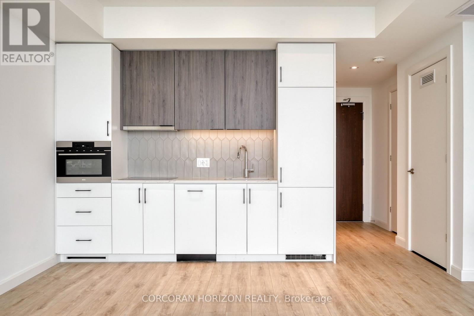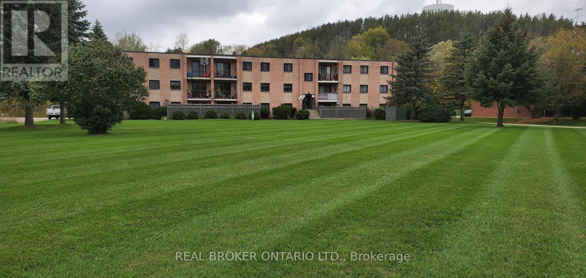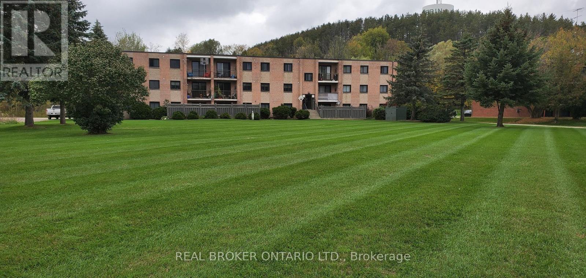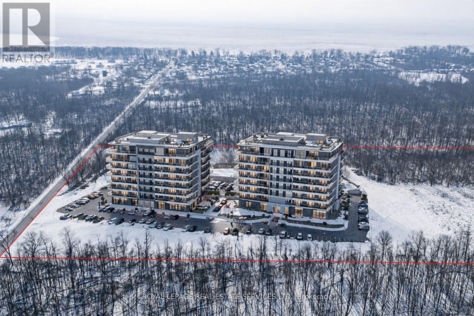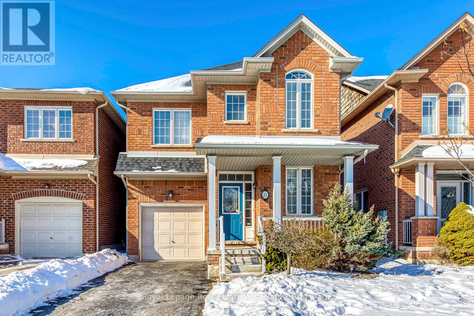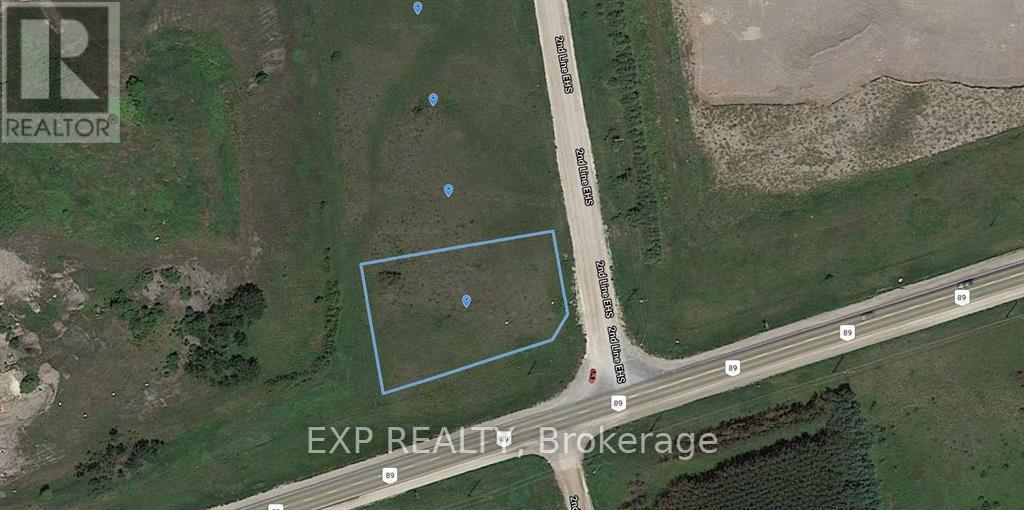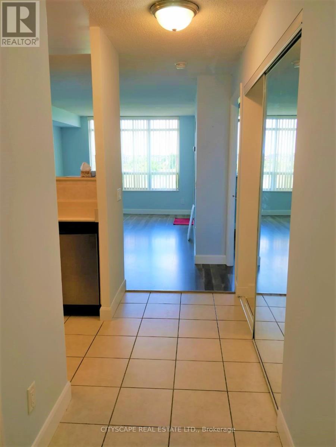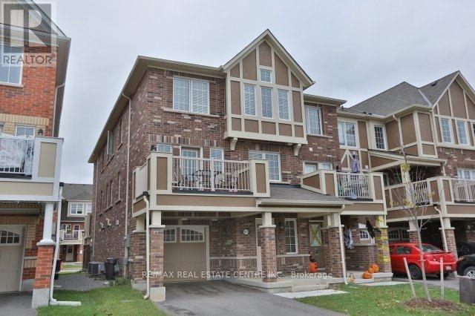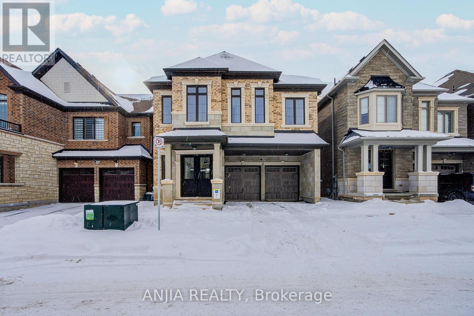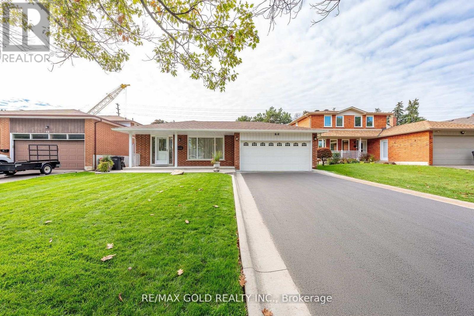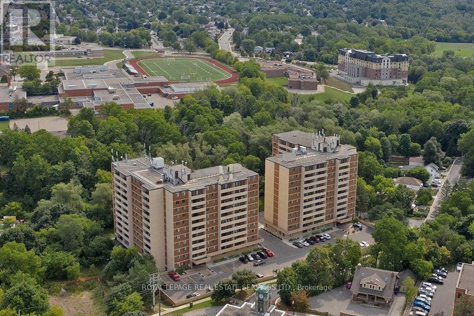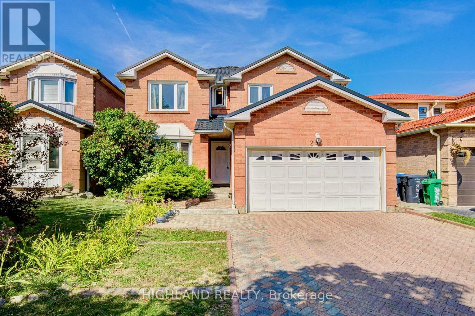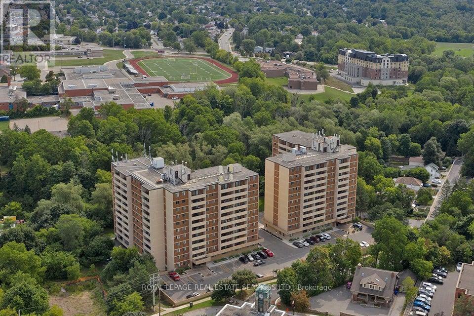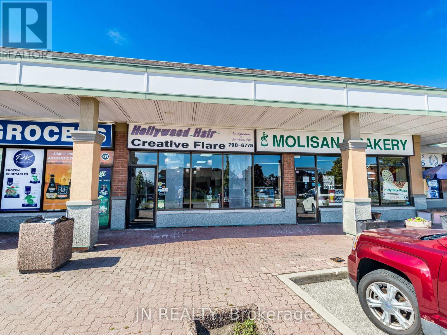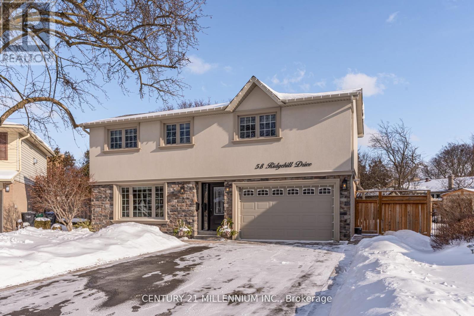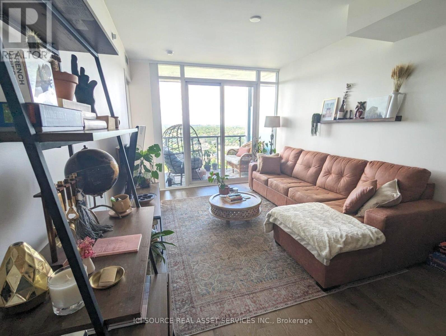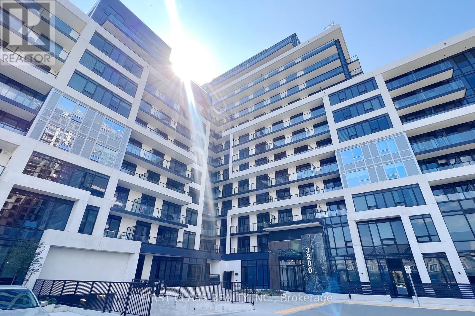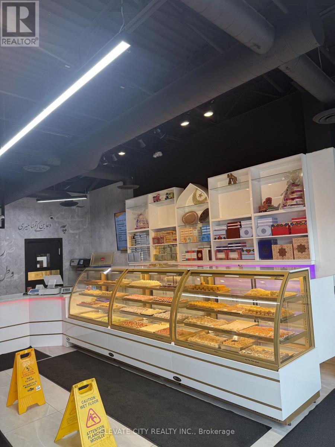312 - 102 Aspen Springs Drive
Clarington, Ontario
Updated 2-bedroom condo apartment in Bowmanville with a bright, south-facing exposure. Open-concept layout featuring a sun-filled living room with walk-out to balcony, kitchen with stainless steel appliances and breakfast bar overlooking the dining area, and a full 4-piece bath. Includes one parking space and locker in Building 106. Enjoy access to amenities including a gym and party room, plus outdoor playground and visitor parking. Conveniently located close to schools, shopping, and recreation centre. (id:47351)
1411 8th Line
Selwyn, Ontario
Ideally located between Bridgenorth and Lakefield, and 5 minutes north of Peterborough, this 9.8 acre parcel offers potential to many businesses/industries. Centrally located on a main highway, near the Township office and an industrial park, allows maximum exposure and easy road access. This property also has a drilled well onsite. An excellent opportunity for expansion or a potentially new business location. (id:47351)
351 Chub Lake Road
Huntsville, Ontario
A true Muskoka setting within a few minutes drive of vibrant Downtown Huntsville, yet tucked away and near Chub & Mary Lake surrounded in beauty. Unique style with a bright and peaceful feel set back from the road. Open floorpan kitchen, living and dining warmed by a fireplace and serene views from every window. Main level includes primary bedroom , 3 Pc Bath and walkout to Sunroom for enjoying the fenced backyard. Walkout from downstairs with airtight wood stove, family room, 2 bedrooms, Laundry & utility room. Plenty of storage and a place to call home. Built in 1999. Forced air Propane & wood stove, Drilled Well, Septic, Garden Shed and a whole lot more. Home is ready to go for anyone needing a place right away. Nearby schools, Active Living Summit Centre for Recreation, Algonquin Theatre, Hidden Valley Ski Club, Churches, Sports & Leisure, Arts & Culture and everything you are looking for in Community. This property is one you must see to appreciate as the pictures & description are only a start to the experience. (id:47351)
109 Moccasin Drive
Waterloo, Ontario
Price is for one room (1 room available). ALL utilities are included (heat, water, hydro and wifi). 1 Parking is available on driveway. The room is in the basement (ground level), furnished with basic furnitures (a single bed, a desk and a chair), available on March 1, 2026. Just minutes away from University of Waterloo, Wilfrid Laurier University, shopping plazas, Waterloo library branch, bus stop #19 (2 mins walk), highway, Conestoga Mall and scenic walking trails. Enjoy a quiet, friendly community with everything at your doorstep. Sharing one clean bathroom on lower floor with another roommate. Perfect for someone seeking comfort, convenience, and a peaceful environment. Looking for a young professional or a student! (id:47351)
460 Hespeler Road Unit# H103
Cambridge, Ontario
Fully finished prime Medical/office space available in the main artery and business district of Cambridge just a few blocks south of 401. Exclusive use of clinic rooms with shared use of lobby, reception, washrooms, kitchen and other common areas. TMI, Utilities and janitorial services are included. Option to share front desk staff services, EMR, billing and supplies. Multiple rooms available at different sizes. Rent starting at 1200/month. Ideal for specialist doctors, diagnostics clinic, ultrasound, x ray clinics, blood lab, cardiac Centre and many other medical services looking for a turnkey set up. Across from Cambridge park mall, steps from transportation and other amenities. Coupled with the numerous stores and the shopping mall nearby, the Cambridge Gateway Centre can become the incubator for your business’s success. Don’t miss out on this rare location. Lots of free parking. Immediate occupancy. Other units in the building include Family doctors, walk-in clinic, physiotherapy, Pharmacy, Dentist, optometrist to name a few. (id:47351)
202-196 Upper Mount Albion Road
Hamilton, Ontario
Exceptional development opportunity in a high-traffic, high-demand commercial corridor, strategically positioned directly across from Cineplex and surrounded by established restaurants, cafés, and national retail. This prime parcel benefits from outstanding visibility, strong pedestrian activity, and a proven consumer base. The site currently features one commercial building and three residential dwellings, generating stable interim income to offset holding costs while development approvals and planning are advanced. Existing zoning supports two compelling development scenarios. The first contemplates a nine-storey mixed-use condominium with approximately 232 residential units and ground-floor commercial space. The second allows for two six-storey purpose-built rental buildings totalling 99 units, also with retail at grade and well positioned to leverage CMHC-backed rental financing programs. Both concepts align with the area's continued intensification, population growth, and sustained demand for mid-rise, transit-oriented residential living. With walkable amenities, strong demographics, and flexible mixed-use potential, this asset offers meaningful upside for developers and investors seeking either near-term execution or a strategic long-term hold in a thriving commercial node. Some photos are renderings. (id:47351)
1811 - 741 King Street
Kitchener, Ontario
Welcome to this bright and spacious studio suite in the heart of downtown Kitchener. Featuring floor-to-ceiling windows, this modern unit is filled with natural light and offers an open, airy layout perfect for city living. A smart Murphy bed adds flexibility to the space, easily folding away to create extra room for relaxing or entertaining. The stylish bathroom is a true highlight, complete with heated floors for added comfort year round. Enjoy the convenience of in-suite laundry and one included parking space. Residents also have access to an impressive selection of premium building amenities designed to enhance everyday living. Ideally located just steps from transit, shops, restaurants, and everything downtown Kitchener has to offer, this unit delivers the perfect blend of style, comfort, and unbeatable location! (id:47351)
Apt #21 - 15 Wellington Rd 124
Erin, Ontario
Enjoy serene country living with the convenience of nearby town amenities in this charming 1-bedroom, 1-bath apartment on the edge of Erin. A peaceful small-town feel with easy access to Guelph, Georgetown, Orangeville, Caledon & Brampton. This bright and spacious unit offers plenty of natural light and a warm, inviting atmosphere. This unit comes with a private fenced-in patio. The well-equipped kitchen provides ample cabinet space, while the cozy living area with a large balcony is perfect for relaxing or entertaining. On-site laundry facilities and one parking space are included, with additional parking available if needed (at an additional cost). Heat and hydro are extra; pay only for what you use. Don't miss this opportunity to experience the best of both worlds: tranquil country living just minutes from town. Book your private viewing today! (id:47351)
Apt #20 - 15 Wellington Rd 124
Erin, Ontario
Experience serene country living with the convenience of town amenities in this charming 2-bedroom, 1-bathroom apartment situated on the edge of Erin. Freshly painted, new vinyl plank hardwood flooring, and newly renovated ceramic tile bathroom. Nestled in a tranquil rural setting, this unit offers a peaceful retreat from the hustle and bustle of city life. The apartment features a spacious layout with ample natural light, creating a warm and inviting atmosphere. The well-appointed kitchen is perfect for cooking meals, with plenty of cabinet space for storage. The cozy living area is ideal for relaxing or entertaining guests. Residents will appreciate the convenience of on-site laundry facilities and one parking space included with the unit (extra parking is available if needed at an additional cost). Heat and hydro are extra, ensuring you only pay for what you use. Don't miss this opportunity to enjoy the best of both worlds - rural living with town amenities. Schedule a viewing today! (id:47351)
613 Helena Street
Fort Erie, Ontario
20.25 acres of fully approved low-rise development land in Fort Erie presents a rare, de-risked opportunity for builders, investors, and developers to deliver scale in a high-demand residential market. The registered subdivision permits 20' wide, two-storey townhomes featuring 3 bedrooms and 3 bathrooms, averaging 1,556 sq. ft.-an ideal product mix for both townhouse unit sales and a purpose-built rental community with strong end-user appeal. The thoughtfully planned community includes dedicated on-site parkland and a 1-acre stormwater management pond, enhancing livability while supporting efficient development. Strategically located just south of Garrison Road, the site offers immediate access to major retail and daily amenities, including Walmart Supercentre, and is only a short 15-minute walk or 2-minute drive to the sandy shores of Lake Erie. Extensive due diligence has already been completed, with Environmental, Functional Servicing, Stormwater Management, Engineering/Design, and Geotechnical reports available-allowing investors to move forward with confidence and speed. Some photos are renderings. (id:47351)
21 Ridgegate Place
Hamilton, Ontario
Step into this beautifully maintained home in the desirable Lake Side neighbourhood. Offering 3 bedrooms, 3 bathrooms, and a thoughtfully designed layout, this property is ideal for families or professionals alike. The inviting main floor features an open-concept living and dining area with gleaming hardwood floors, recessed lighting, and a cozy fireplace. A stylish powder room and convenient inside access to the garage add to the functionality. The kitchen provides plenty of cabinet space, stainless steel appliances, and a bright eat-in area with direct access to the deck and backyard-perfect for hosting gatherings or enjoying a quiet morning coffee outdoors. Upstairs, the spacious primary suite boasts a large closet and a private ensuite complete with a jacuzzi tub and separate shower. Two additional bedrooms, a versatile office nook, a 4-piece bathroom, and a laundry room with sink complete this level, offering comfort and practicality for everyday living. The finished lower level expands the living space with a large recreation room, a dedicated storage room, and a cold cellar for extra convenience. Outdoors, the fenced yard and deck create the ideal setting for barbecues and summer entertaining. This home combines modern comfort with an unbeatable location near the lake, Fifty Point Conservation, scenic parks, and all the shops and amenities a wonderful opportunity you wont want to miss! (id:47351)
0 2nd Line E
Mulmur, Ontario
Welcome to 0 2nd Line East, Mulmur, a vacant corner property offering a rare opportunity to own land in a peaceful and scenic rural setting. This well-positioned parcel provides excellent visibility, easy access, and added flexibility thanks to its corner lot location. Surrounded by natural beauty and open countryside, this property is ideal for those looking to build their dream home, invest in land, or secure a future development opportunity in a desirable Mulmur location. Enjoy the privacy of country living while remaining within a reasonable drive to nearby towns and amenities. A unique chance to own a corner lot in one of Mulmur's tranquil areas - offering space, potential, and endless possibilities. (id:47351)
315 - 710 Humberwood Blvd Boulevard
Toronto, Ontario
Welcome To Tridel Built Mansions Of Humberwood! This Bright & Spacious 1 Bed 1 Bath Offers A Desirable Open Concept Layout, Large Bedroom With Walk-In Closet & Stunning Unobstructed Southwest Views. New floor, baseboards, paint and stainless steel kitchen . Luxury Amenities: Fitness Center, Indoor Pool, Tennis Court, Guest Suites, 24Hr Security, Car Wash Outside, Bbq And Much More!Hotel Style Lobby & Recreational Facilities. **EXTRAS** AAA tenant, 1 Parking & 1 Locker (id:47351)
1617 Gainer Crescent
Milton, Ontario
POWER OF SALE!!! Beautifully Upgraded End Unit, Freehold Townhouse In Desirable Hawthorne Village. Open Concept Living W/ Upgraded Kitchen, Spacious Living Room W/ W/O Balcony & Lots Of Natural Light. Energy Star Rated Townhouse With Nest Thermostat. Ground Floor Office W/ Access Door To Garage. Master Bedroom Ensuite And Walk-In Closet. Oak Hardwood On Main Floor & All Staircases. Can Park 2 Full Cars In Driveway, No Sidewalk! Close To All Amenities. (id:47351)
3428 Mosley Gate
Oakville, Ontario
Brand New Luxury Detached Home In The Prestigious Community Of Oakville. Featuring Approximately 3,100+ sq. ft. Of Elegant Living Space With 4 Spacious Ensuite Bedrooms, Multiple Bathrooms, Modern Kitchen With Built-In Appliances, And Private Entrance. 10-ft Ceiling On Main Floor and 9-ft Ceiling On 2/F. Laundry On 2/F. Double Car Garage With Total Parking For Four, Unfinished Basement For Extra Storage, And Prime Location Close To Schools, Parks, GO Transit, And Major Highways. (id:47351)
64 Malcolm Crescent
Brampton, Ontario
DON'T MISS THIS RARE OPPORTUNITY!! Proudly owned by the original owner with NO SIDE WALK! This bright, NO CARPET 4 level backsplit offers 3+1 bedrooms and 2 full baths, sitting on a large 50x120 ft lot with NO HOUSE BEHIND. This property offers the space, comfort, and privacy every family dreams of. The bright and functional layout provides room to grow. Features a finished basement with cozy family area perfect for movie nights or extra living space and great additional income potential. Ideal for first time buyers, growing families or investors. Located close to schools, parks, BCC, hospital, rec centre & just minutes to Hwy 410. A wonderful place to start your family or make your next smart investment! (id:47351)
809 - 62 Park Avenue
Halton Hills, Ontario
**Welcome to Silvercreek Towers , Where Nature Meets Convenience** Nestled in a peaceful natural setting yet just minutes from the many amenities of Georgetown, Silvercreek Towers offers the perfect blend of tranquility and accessibility. This spacious 2-bedroom suite boasts approximately 930 sq ft of living space, featuring neutral paint throughout the suite. The kitchen offers designer cabinetry with ample storage, 4 appliances and a double sink. Generous storage room located within the unit. Enjoy a morning cup of coffee on your expansive private balcony. Building Amenities Include: Fitness room, Community BBQ area, Gazebo with picnic space, Pet-friendly environment, Onsite laundry facilities, Covered parking available. With easy access to GO Train and GO Bus services, and within walking distance to downtown Georgetown, shops, restaurants, parks, and trails, Silvercreek Towers offers the best of both worlds: serene surroundings and urban convenience. This is more than just a suite, its a place you will love to call home. (id:47351)
257 Huntington Ridge Drive
Mississauga, Ontario
4-Bed 4-Bath Detached Home with Finished Basement & Separate Entrance | Close to 2,500 sq.ft (MPAC 2377 s.f) in the heart of Mississauga * Home Features: metal roof (2020), durable, long-lasting, and low maintenance; Vinyl Flooring in Corridor & Kitchen (2025), stylish and easy to maintain; Hardwood floors throughout; spacious master bedroom with upgraded 4-piece ensuite; fully finished basement (with separate entrance) featuring a den/home office and an upgraded bathroom (2021), perfect for extended family or rental potential; bright, open views from multiple rooms, ensuring plenty of natural light *AAA Location Highlights: Minutes to Square One Shopping Center and all major city amenities; Backs onto a school, making it convenient for families with children , steps to the upcoming Hurontario LRT, Hwy 403, supermarkets, restaurants, and bus stops; Family-friendly neighborhood with parks, trails, and community facilities nearby. *This home combines modern upgrades, a functional layout, and a prime location with convenience, open views, and an exceptional family lifestyle. (id:47351)
702 - 60 Park Avenue
Halton Hills, Ontario
**Welcome to Silvercreek Towers , Where Nature Meets Convenience** Nestled in a peaceful natural setting yet just minutes from the many amenities of Georgetown, Silvercreek Towers offers the perfect blend of tranquility and accessibility. This spacious 2-bedroom suite boasts approximately 913 sq ft of living space, featuring neutral paint throughout the suite. The kitchen offers designer cabinetry with ample storage, 4 appliances and a double sink. Generous storage room located within the unit. Step out onto your expansive private balcony and soak in the picturesque views of the ravine and meticulously landscaped grounds. Building Amenities Include: Fitness room, Community BBQ area, Gazebo with picnic space, Pet-friendly environment, Onsite laundry facilities, Covered parking available. With easy access to GO Train and GO Bus services, and within walking distance to downtown Georgetown, shops, restaurants, parks, and trails, Silvercreek Towers offers the best of both worlds: serene surroundings and urban convenience. This is more than just a suite, its a place you will love to call home. (id:47351)
3 - 2 Philosophers Trail
Brampton, Ontario
Do you have a flare for hair? Hollywood Hair Creative Flare is your opportunity to own and operate your very own hair salon and stylist business. Hollywood Hair offers you: ESTABLISHED CKLIENTELE: With over 22 years of profitable operation, based on a loyal customer base; WELL-APPOINTED: Hollywood Hair includes 5 cutting chairs, 2 color stations, or you may choose to convert to 7 Cutting Stations. Also includes 2 shampoo basins, essential for a full-service salon. REASONABLE LEASE TERMS: Net rent of $1,642 + $728 TMI. Gross Rent = $2,679/mth (includes HST & water). Net rent will increase by $59/month as of Sept/25 and again in Sept/26. Current lease expires Aug 31, 2027, plus 5-year option for extension. SMOOTH TRANSITION: Current owner is willing to stay through the transition or continue renting a chair, which can help retain clients and ensure a smooth handover. ROOM TO GROW: Business operates 5 days a week, Tuesday-Saturdays, 10am-7pm, for a total of 45 Hours. Closed Sundays & Mondays. Opportunity to rent chairs for extra income. **EXTRAS** Besides owner, 2-full-time stylists, & 2 part-time assistants. (id:47351)
58 Ridgehill Drive
Brampton, Ontario
Beautifully renovated home in must sought after executive "Ridgehill Manor". Tucked away in a child-safe court, set on an extra large pie-shaped lot and perfectly positioned with 34 acres of conservation/park ravine across the road with Fletcher's Creek winding through it, it's truly an exceptional setting for nature lovers. Featuring complete renovations inside and out with stucco and stone veneer exterior, windows, doors, flooring, kitchen and lower level renos. Gorgeous, modern kitchen with ample white cabinetry, two pantries, granite counters, undermount sinks, pot lighting, stainless steel appliances and upgraded convenient sliding door w/o to a large pattern concrete patio with gazebo/hot tub. Open concept living/dining room area showcases colonial columns and millwork, hand-scraped hardwood flooring, pot lighting and a huge sun-filled picture window. Upgraded oak staircase with white pickets. Four generous size bedrooms/upgraded engineered flooring, colonial doors/millwork. Custom, espresso tone built-in closet system in primary offers exceptional storage. Professionally finished lower level family room features a built-in wet bar, pot lighting and upgraded laminate flooring. Three upgraded baths featuring espresso or mocha tone vanities, corian counters, porcelain tiles, soaker tub, large separate shower/tempered glass, undermount sinks. Double width driveway/concrete curbs(4 Car parking), 1.5 Car garage/upgraded concrete floor, electric opener, interior garage access, cedar gazebo/hot tub (as is), central A/C, high efficiency gas furnace, electric breaker panel and more. Neutral palette throughout. Home is ready move in , shows 10+++. (id:47351)
2815 - 88 Park Lawn Road
Toronto, Ontario
This unit features a one bedroom as well as a large sized den with a sliding door, perfect for an office or a guest bedroom. Tastefully finished and meticulously maintained upgraded unit featuring a functional, open-concept layout with no wasted space. The modern kitchen boasts a large island with double sink and floor-to-ceiling windows throughout, offering clear, unobstructed views. Spa-inspired washroom and a spacious primary bedroom with walk-in closet and custom closet or ganizers. Enjoy a large, oasis-like balcony perfect for relaxing. Includes all appliances, window coverings, one parking space, and locker. Exceptional building amenities include indoor and outdoor pools, gym, party room, and more. *For Additional Property Details Click The Brochure Icon Below* (id:47351)
815 - 3200 William Coltson Avenue
Oakville, Ontario
Luxurious 2 Bedroom, 2 Bathroom With 2 Parkings & 1 Locker On Dundas & Trafalgar, Oakville. Condo By Branthaven's Upper West Project. This Unit Features Open-concept Living, South-West un-obstacle view, 80 SQFT Private Balcony, Wide Plank Flooring, A Contemporary Kitchen, Custom Backsplash, And Modern Bathrooms With High-end Finishes. Award-winning Condo. Amenities Including: Concierge, Entertainment Kitchen, Deluxe Party Room, Elevated Rooftop Terrace, Fitness & Yoga Studio, 24hr Security, Spacious Work-From-Home Area. Walk To Grocery store, Retail, LCBO, Restaurant, Parks & Shopping Amenities. Hospital, 407, 403, Sheridan College. (id:47351)
40 - 3910 Eglinton Avenue W
Mississauga, Ontario
Incredible Opportunity For Business In Mississauga's Thriving And Diverse Ridgeway Plaza. Surrounded By High-Traffic Retailers And A Strong Residential Base, This Location Offers Excellent Visibility And Food Traffic. The Space Is Easily Convertible And Allows For A Full-Service Sit-Down Restaurant. With The Ability To Extend Operating Hours Into The Night, There's A Great Chance To Maximize Daily Revenue. Ideal For Operators Looking To Expand Or Establish A New Presence In One Of The City's Most Vibrant Commercial Hubs. Sale Of Business Only. (id:47351)
