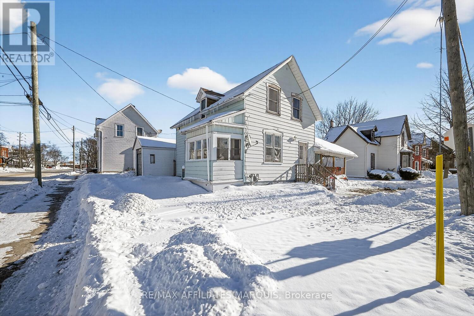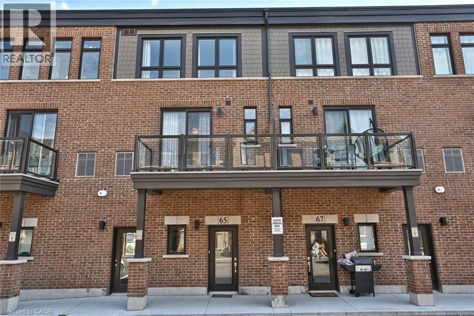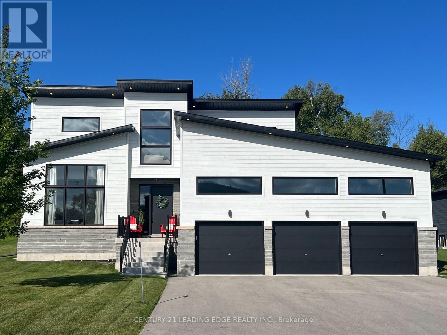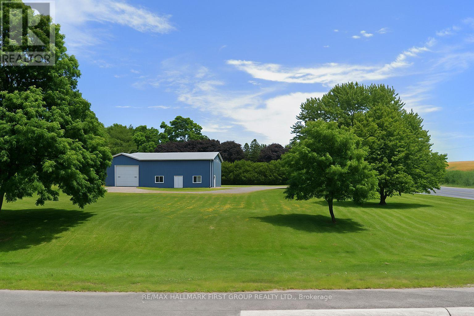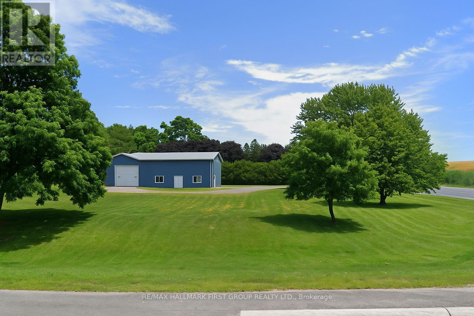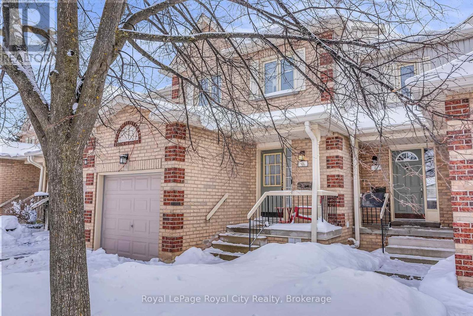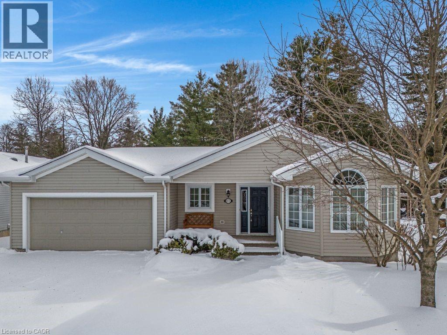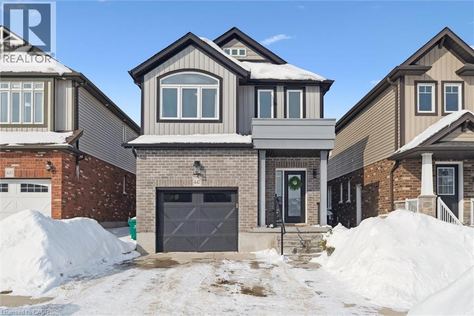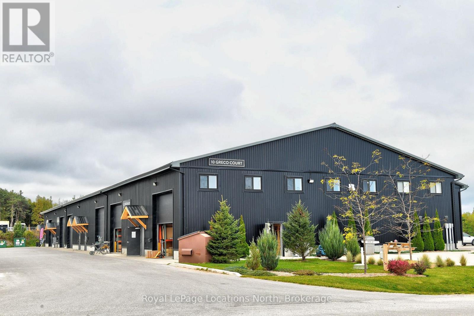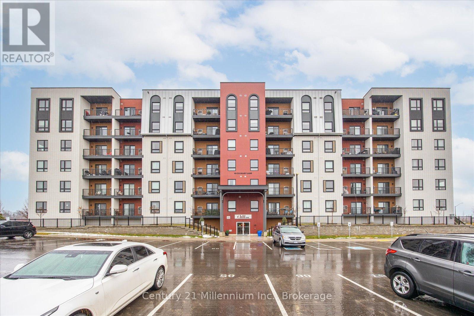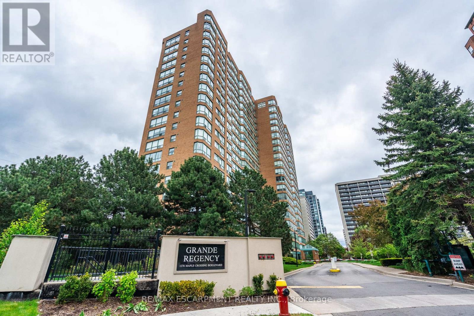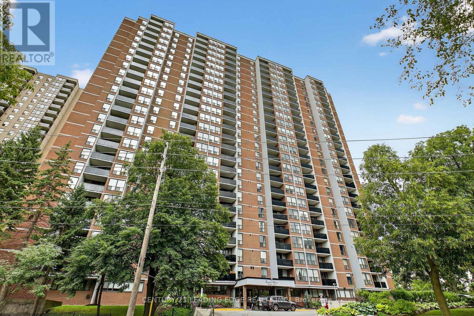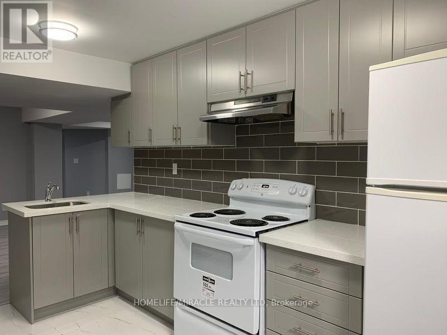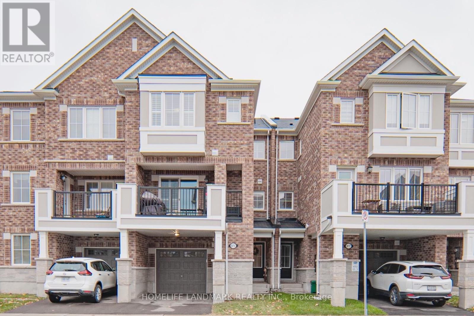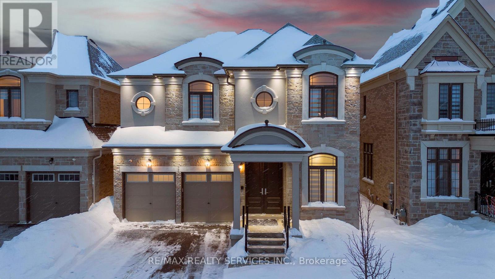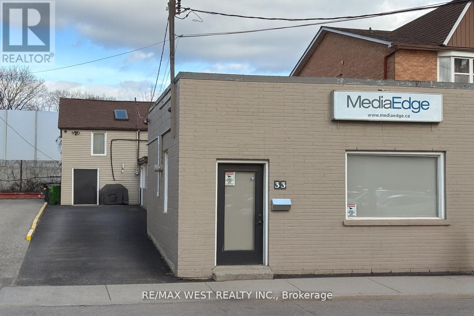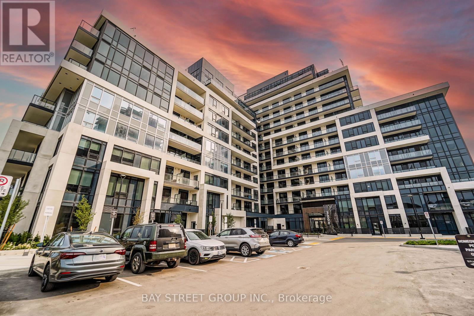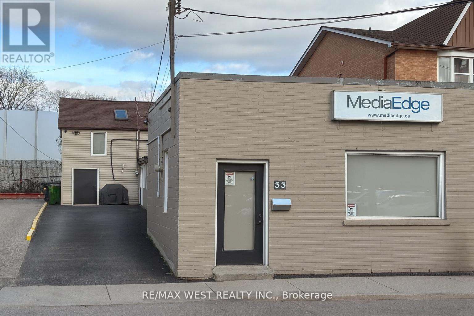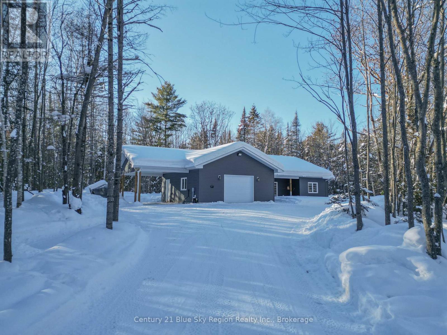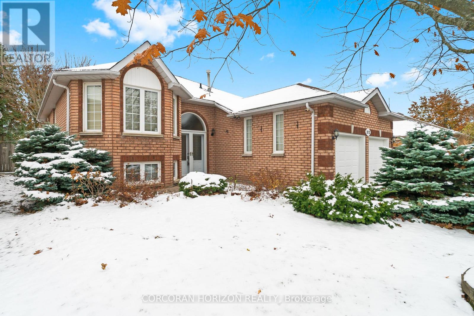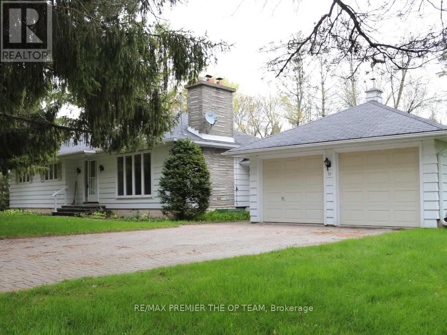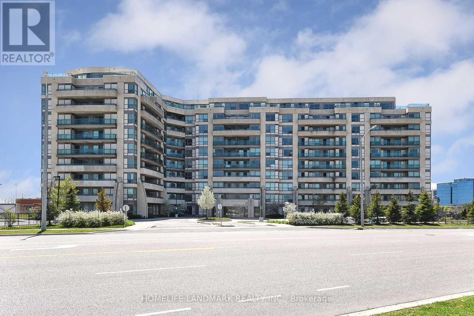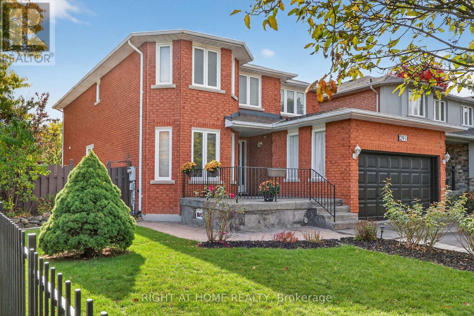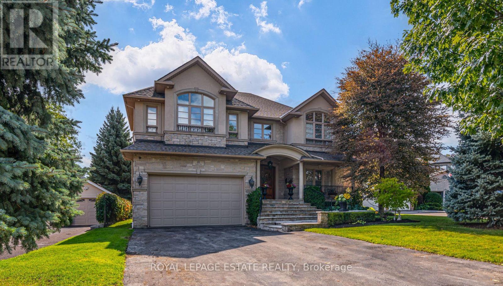17 Mcgill Street N
Smiths Falls, Ontario
1.5 storey home on corner lot with detached garage, this property is very much worth a look with so much to offer and great possibility for multi-generational and or /shared living. Large main floor bedroom and oversized walk-in closet features a separate entrance and front porch space which could be creatively used as a granny flat or shared living space (currently used as such) or will make a wonderful main floor family room, this space also offering close access to 3 pc bath with stand up shower and laundry which is easily accessed by both this bedroom and flows well into the main part of the house - main floor offers an ample foyer entrance, large upgraded kitchen with lots of cabinetry and access to front porch/storage and separate dining and living rooms. Make your way upstairs to find 3 good sized bdrms, the master being a bit oversized, and a nicely appointed 4 pc bath. Many improvements and upgrades since purchase in 2020 including kitchen, appliances, flooring, windows, upper and lower bathrooms, main floor bedroom walk-in closet and much more. Rear yard is fenced and this property offers 2 driveway spaces one off McGIll and one off William. 24 hours irrevocable on all offers and 24 hours notice for showings as the home is tenanted - tenant has provided notice to landlord and is moving out end of March. (id:47351)
65 Esplanade Lane
Grimsby, Ontario
Welcome to 65 Esplanade Lane; where space, style, and location come together. This well-appointed 2 bedroom, 2 bathroom townhome offers approximately 1,400 sq. ft. of comfortable living, ideal for professionals, couples, or those looking to enjoy a low-maintenance lifestyle without sacrificing room to breathe. The thoughtfully designed layout features generous principal rooms, excellent natural light, and a private balcony; perfect for morning coffee or winding down at the end of the day. One convenient parking space is included. Located in a highly desirable Grimsby neighbourhood with easy access to the QEW, GO Transit, scenic lakefront trails, and everyday conveniences like Costco. Surrounded by award-winning Niagara wineries, parks, and waterfront amenities, this home offers the perfect balance of commuter convenience and relaxed lakeside living. A fantastic leasing opportunity in a vibrant and growing community. (id:47351)
108 Goldie Court
Blue Mountains, Ontario
Welcome to 108 Goldie Court, a perfect home for your 4-season lifestyle! Meticulously upgraded, this open concept Alta model (2,375sqft) will not disappoint! A large inviting foyer to greet guests leads to a show-stopping great room with vaulted shiplap ceiling featuring 3 beams, Restoration Hardware island pendant lights, pot lights, hardwood floors, 41" gas fireplace and a 12' by 8' sliding door enhancing the treed view. Entertain family and friends around the huge quartz island (9'8" sink free) with a beverage fridge and undercounter microwave drawer. Kitchen features stainless steel GE Cafe appliances (fridge, induction stove & dishwasher), a stylish Franke double-bowl farmhouse ceramic sink with additional window, a modern backsplash, plenty of storage including double pots & pans drawers, deep pantry, extended cabinets with undermount lighting & a shiplap vent hood. A pocket door leads to the laundry room with a double closet & garage access. Spacious main floor primary bedroom has a walk-in closet and a 5 pc. ensuite featuring upgraded Moen faucets & handheld shower heads, glass 1/2 wall for shower & a pocket door. Bedroom 2 on main floor makes a great office/den with large window. Second floor has 2 two bedrooms (bdrm 4 with additional side window), a large loft area overlooking the great room & a 4pc bath. Open to below hardwood staircase to basement with bonus 9' ceiling, radiant heated floor (cozy for winter), large windows and a 200amp electrical panel. Relax and watch the sunset on your western exposure 400sqft deck with gas bbq hookup & tranquil protected woodland view. Store your toys & gear in a 3 bay oversized dream garage with 9' wide doors, high ceiling & a 6 car driveway (no sidewalk). Conveniently situated between the scenic waterfront community of Thornbury & Collingwood, your active lifestyle is just steps to the Georgian Trail & Council Beach, minutes to Georgian Bay Club, private ski hills & Blue Mountain Village. (id:47351)
44 - 302 College Avenue W
Guelph, Ontario
Prime Location Townhouse! Discover the perfect blend of convenience and character in this spacious townhouse, Situated directly on the bus line and just moments from the University of Guelph and Stone Road Mall, this home offers an unbeatable location for students, investors, or first-time buyers. Step inside to a layout that truly stands out. The main floor features durable laminate flooring and a striking spiral staircase that acts as a central focal point. Elegant French doors separate the foyer from the living room, creating a cozy atmosphere highlighted by a charming corner fireplace. The spacious kitchen comes equipped with a dishwasher and flows naturally toward a 2-piece powder room and a walk-out to your own private patio. Upstairs, you will find three spacious bedrooms, including a primary suite with ensuite privileges and ample closet space. The fully finished basement expands your living space significantly, featuring a large recreation room, a 3-piece bathroom, laundry facilities, and a versatile den that serves perfectly as a home office or spare bedroom. Complete with a forced air gas furnace, a single attached garage, and a private driveway, this home checks every box. With one of the best layouts in the complex, this opportunity won't last long. (id:47351)
117 Bushmill Circle
Freelton, Ontario
Looking for affordable luxury in an active adult community? Welcome to 117 Bushmill Circle located in in Antrim Glen - a Parkbridge Adult Lifestyle Community located in a peaceful rural setting, yet only 15 minutes to Cambridge or Waterdown. This custom designed home takes advantage of its private court setting and wooded backdrop with no rear neighhbours. The manicured gardens add curb appeal as you walk up to the front door and covered porch area finished in exposed aggregate cement. The 1667 Sq. Ft. main floor with an additional 1050 Sq. Ft of finished living space in the lower level ensures comfort along with spaciousness. The modern kitchen opens to the oversized family room with its vista views and access to the exposed aggregate patio taking advantage of privacy and the properties natural setting. The primary suite naturally has its own private bath and full walk in closet. The finished lower level offers lots of opportunity to entertain with its large open space, fireplace, spare bedroom or den and full bathroom. The double car garage and double wide drive way ensures convenient parking options. Antrim Glen is more than just a place to live; it's a lifestyle. Residents enjoy access to an array of amenities, including a community centre, heated saltwater pool, and various organized activities that foster a lively and engaging environment. Monthly fees of $1208.36 includes property taxes and unlimited access to these exceptional amenities. Antrim Glen provides a quiet and safe environment where neighbours become friends, creating a social and safe environment to call home. Whether you're looking to relax by the pool, socialize with fellow residents, or simply enjoy the tranquility of your own home don't miss this opportunity to experience the perfect blend of independence, community, and luxury. Schedule your private tour today! (id:47351)
447 Moorlands Crescent
Kitchener, Ontario
The search for your family home is over! This beautiful 2040 sq.ft. home is located in desirable Doon Village. The home boast 4 bedrooms, 2.5 baths, spacious living spaces and is perfect for your growing family. The main floor features an open layout with a fabulous modern kitchen. White shaker style cabinetry, granite counter tops, tiled backsplash, island sink and seating, plenty of cabinet storage including a pantry and stainless-steel appliances. The kitchen overlooks the welcoming family room that features the modern shiplap fireplace. Perfect for family movie nights! The spacious dining room is the perfect spot for family gatherings and entertaining. The powder room and mud/laundry room complete the main level. On the second-floor level you’ll find 4 spacious bedrooms and the main 4-piece bathroom along with an oversized linen closet. The primary bedroom features a spacious sleeping area with an extensive walk-in closet and attractive 5 piece en-suite. The bright en-suite features a separate glass shower, corner tub and two sinks. The large unfinished basement is waiting your personal design elements and finishes that will suit your family's needs. Enjoy the summer months in your private fenced yard with concrete patio. The home has been well maintained, built and upgraded with high end and modern finishes. Granite counter tops throughout the home, engineered wood flooring, tiled flooring, tiled backsplash, tiled showers, concrete double driveway, stamped concrete patio all on a nice, landscaped lot. Close to schools, parks, walking trails, and shopping. For you commuters…perfect location, just minutes from the 401. Book your private showing today! (id:47351)
Unit #2 - 10 Greco Court
Collingwood, Ontario
Available for lease from MILLGAR Developments, this premium industrial unit is ideally located on the highly sought-after Greco Court, just off Mountain Road in Collingwood, offering excellent accessibility and professional appeal for a wide range of permitted uses under flexible M5 zoning. The unit features 4,191.81 square feet of main-floor industrial space with 18-foot clear ceilings, two 14' x 14' drive-in bay doors, two man-door entrances, and energy-efficient in-floor heating. Currently configured as a large open-concept gymnasium, the main space remains largely untouched and ready to accommodate a variety of business visions. A functional layout supports efficient operations, while an additional 715.19 square feet @18.50 /sq ft on the second-level mezzanine offers versatile space suitable for a viewing area, office, or other business needs. Other available option is to take half the unit and Owners would build division wall. (id:47351)
409 - 10 Culinary Lane
Barrie, Ontario
Welcome to this well-designed one-bedroom condo in the Chili One building, offering a functional layout and beautiful finishes well suited to a variety of buyers. The open-concept living area is bright and practical, flowing into the kitchen with clean lines and ample workspace on the kitchen island. A private balcony provides a comfortable spot to enjoy some fresh air throughout the day. The bedroom offers a generous closet, and in-suite laundry adds everyday convenience. The unit was designed with wheelchair accessibility in mind, featuring wider hallways, lowered light switches, and a bathroom that is larger than what is typically found in one-bedroom units within the building. One outdoor parking space is included and is conveniently located close to the building entrance, making day-to-day access easy. Residents of the building enjoy access to a range of amenities, including an on-site playground, a shared chef-inspired kitchen and lounge area, outdoor BBQ spaces with pizza ovens, and a fully equipped gym. Located in Barrie's desirable south end, this condo is close to parks, shopping, restaurants, Highway 400, and the Barrie South GO Station. Unit is available February 15th and beyond. Tenant to pay utilities (water included). (id:47351)
1203 - 1276 Maple Crossing Boulevard
Burlington, Ontario
Welcome to an exceptional opportunity to own a beautifully appointed two-bedroom + den, two-bathroom suite in one of Burlington's most prestigious addresses. Set in Burlington's vibrant south core, residents enjoy unparalleled access to the lakefront, scenic parks, fine dining, boutique shopping and top-tier healthcare at nearby Joseph Brant Hospital - all just minutes from your door. Spanning approximately 1,130 square feet, this thoughtfully designed residence offers refined living with a seamless blend of comfort and sophistication. The spacious primary suite features a private four-piece ensuite, while the expansive open-concept living and dining areas provide an ideal setting for entertaining. The stylish eat-in kitchen is enhanced by granite countertops and a charming dinette - ideal for enjoying your morning coffee with panoramic views. Freshly painted and finished with engineered wood flooring throughout, the suite is bathed in natural light and showcases breathtaking views of the Bay and the Escarpment, creating a truly exceptional, elevated living experience. The Grande Regency is an meticulously maintained, smoke-free and pet-free building known for its discreet luxury and first-class amenities, including: 24-hour concierge and security, outdoor pool and sun deck, tennis and racquetball courts, state-of-the-art fitness Centre, sauna and private library, rooftop terrace with BBQ lounge and stylish party room and well-appointed guest suites. All-inclusive condo fees cover utilities, high-speed internet, cable and one underground parking space - delivering effortless convenience in a building celebrated for its exceptional service and lifestyle. RSA. (id:47351)
1802 - 85 Emmett Avenue
Toronto, Ontario
Stunning Skyline Views | Spacious Layout | Move-In Ready! Welcome to Unit 1802 at 85 Emmett Avenue -- a bright and beautifully maintained 3-bedroom, 1- den/office room, 2-bath corner suite offering about 1,300 sq ft of living space in a well- managed, amenity-rich building. Soak in panoramic city and river views from your oversized balcony, perfect for morning coffee or evening sunsets. The spacious living and dining areas are ideal for entertaining, while the kitchen features ample storage. Generously sized bedrooms with large closets, including a primary with ensuite and walk-in. One parking spot, one locker room and access to building amenities including a gym, sauna, party room, outdoor pool and more. Minutes to future Eglinton LRT, TTC, parks, schools, golf course, and highways. A fantastic opportunity for first-time buyers, families, or investors! (id:47351)
Bsmt - 19 Muscovy Drive
Brampton, Ontario
Absolutely Stunning Legal Basement Apartment in a Fully Detached Home! Spacious 2-Bedroom Unit with Separate Entrance and Thoughtful Layout. Features an Open Concept Specious Living Room, Upgraded Kitchen with Granite Countertops, and Large Windows Offering Natural Light. Conveniently Located Steps to Mount Pleasant GO Station, Library, Parks, Grocery Stores, and Brampton Transit Terminal. Ideal for family or Individual Professionals. Available for Immediate Possession. Tenant Responsible for 30% of Utilities. Includes 2 Parking Spaces. (id:47351)
875 Cactus Point
Milton, Ontario
Beautiful townhome featuring 3 bedroom and 3 washrooms. Great Location! Enjoy a spacious open concept living space with the modern flooring to the magazine-worthy kitchen, breakfast, family room and loft connected to a marvelous and elegant private balcony - perfect for dining and outdoor overlooking the street view. Built-In Microwave & Range. Under-mount Cabinet Lighting. Smart Thermostat, Tank-Less Water Heater. S/S appliances and B/I microwave to save counter space, an oversized garage with an Inside entry. Just Minutes To Shopping, Groceries, Montessori, Schools, Parks, Trail, Public Transit, Milton Go, Hwy 401 & 407. (id:47351)
1252 Queens Plate Road
Oakville, Ontario
Welcome to Glen Abbey Encore! This exceptional 4-bedroom, 5-bathroom home showcases extensive premium upgrades and modern luxury throughout. Featuring 10ft ceilings on the main level and basement, an open-concept layout, and designer finishes, this home is both elegant and functional.The chef's kitchen is equipped with a custom extended quartz island, Wolf stove, Sub-Zero fridge, and built-in microwave, opening to a family room with a striking custom quartz fireplace wall. A separate living and dining area plus a main-floor office complete the space.Each bedroom offers its own upgraded ensuite with quartz countertops and custom walk-in closets. The primary retreat features a spa-inspired 5-piece ensuite with floating tub, glass-enclosed shower, double vanity, and dual custom walk-in closets.Thoughtfully upgraded throughout with custom bathrooms, feature walls, and a high-end custom laundry room. Smart home features include automatic zebra blinds, smart toilets, pot lights, video garage door openers with backup battery, and multi-camera CCTV for added peace of mind.The basement offers 10ft ceilings and a separate entrance, ready for your dream finish. Additional highlights include epoxy garage flooring, hardwood floors, oak staircase, flush-mount chandeliers, exterior and interior pot lights, EV charger outlet, and fencing (2024).Ideally located close to golf courses, schools, trails, shopping, restaurants, QEW, and 407. A rare opportunity to own a meticulously upgraded home in one of Oakville's most sought-after communities. (id:47351)
33 South Station Street
Toronto, Ontario
Excellent opportunity to acquire this freestanding mixed-use investment property, 100k+ revenue including owner's unit, large 35' x 100' lot perfectly positioned just 100 meters north of Lawrence Ave. W., and just steps to the Weston GO/UP Express Station. All units fully leased except for owner-occupied suite. This versatile building includes a 500 sf owner-occupied retail/office space with powder room plus four fully leased, recently renovated residential apartments providing strong and reliable income. THE PROPERTY FRONTS ONTO AN ACTIVE AND BUSTLING commercial strip offering excellent visibility to both vehicular and pedestrian traffic, and is surrounded by dense residential neighborhood's, newly built developments, and multiple planned redevelopment sites. Its prime location with easy access to Highway 401, Humber River Hospital, and a vibrant mix of shops, cafes, and local services ensures consistent demand and long-term growth potential. A turnkey investment combining stability, flexibility, and exceptional upside in one of Toronto's most connected transit nodes. Refer to attachment for detailed income summary and outstanding financial performance. (id:47351)
204 - 3200 William Coltson Avenue
Oakville, Ontario
Welcome to Upper West Side in Oakville's sought-after North Village (Upper West Side). | OVERVIEW: Stylish 2-year-old 1+1 bed, 1 bath condo offering approx. 685 sq ft-ideal for first-time buyers, professionals or downsizers seeking low-maintenance living. | INTERIOR: Open-concept layout with quality laminate flooring throughout and fresh paint; floor-to-ceiling windows bring in abundant natural light. | KITCHEN: Quartz countertops, decorative backsplash & energy-efficient stainless steel appliances; seamless flow to living/dining-great for everyday living and entertaining. | DEN: Versatile space for home office, reading nook or guest area. | EXTRAS: Spacious bedroom, contemporary 4-pc bath, in-suite laundry, smart digital locks & complimentary high-speed fibre internet. | AMENITIES: Co-working space, fitness centre, party/entertainment room, rooftop BBQ terrace & modern security system. | LOCATION: Approx. 15 mins to Lake Ontario waterfront trails; walk to dining, breweries, shops & essentials. | COMMUTE: Approx. 10 mins to QEW/401/403 and convenient GO Transit options. (id:47351)
33 South Station Street
Toronto, Ontario
Five Streams Of Revenue. Excellent opportunity to acquire this freestanding mixed-use investment property, 100k+ revenue including owner's unit, large 35' x 100' lot perfectly positioned just 100 meters north of Lawrence Ave. W., and just steps to the Weston GO/UP Express Station. -All units fully leased except for owner-occupied suite. This versatile building includes a 500 sf owner-occupied retail/office space with powder room plus four fully leased, recently renovated residential apartments providing strong and reliable income. THE PROPERTY FRONTS ONTO AN ACTIVE AND BUSTLING commercial strip offering excellent visibility to both vehicular and pedestrian traffic, and is surrounded by dense residential neighborhood's, newly built developments, and multiple planned redevelopment sites. Its prime location with easy access to Highway 401, Humber River Hospital, and a vibrant mix of shops, cafes, and local services ensures consistent demand and long-term growth potential. A turnkey investment combining stability, flexibility, and exceptional upside in one of Toronto's most connected transit nodes. Refer to attachment for detailed income summary and outstanding financial performance. (id:47351)
75 Hillside Lake Road
North Bay, Ontario
Thoughtfully crafted in 2023 by Degagne, this slab-on-grade blends for modern living and effortless calm and comfort. This bright, open concept layout offers 3 bedrooms and 3 bathrooms, sun-filled with natural light and seamless indoor/outdoor connection. Set on a private 3 acre parcel surrounded by trails, the property delivers peace and space while still feeling welcoming and refined. An attached garage and convenient carport provides practical storage and everyday ease. The lovely drive in sets the tone - quiet, scenic and unmistakably home. (id:47351)
312 Harvie Road
Barrie, Ontario
Absolutely stunning 3bd 2bath detached brick bungalow on large 49ft X 115ft lot! Originally builder's model home. Massive open concept living/dining room with beautiful bay window. Bright eat-in kitchen w/built-in wine rack, extended cabinets and walk-out to private deck + fully fenced backyard. Separate family room with gas fireplace + nice window overlooking the mature trees in the backyard. Large primary bedroom w/walk-in closet + 4-pc ensuite. 2 other spacious bedrooms. Hardwood floors throughout main level. Bright + full of natural light! Almost 3,000 sq ft total living space, including an unfinished open concept lower level w/huge above grade windows + high ceilings. Beautiful curb appeal w/double door entry + landscaped gardens. Large interlock patio for entertaining, a raised deck off the kitchen + a gas BBQ hookup. Freshly sealed double car driveway + oversized double car garage w/inside entry, storage + loft space. Upgrades include an HRV system, newer shingles, central vacuum, water softener, water purification system, generator hookup panel, roof heating wire trace, pre-wiring for security cameras. Amazing family friendly neighborhood w/parks, playgrounds, scenic trails + a community center within walking distance. Public transit + shopping close by. True pride of ownership. Completely move-in ready! **Some photos virtually staged** (id:47351)
37 John Street
King, Ontario
Nestled On An Expansive 132 X 141 Ft Ravine Lot In The Heart Of King City, This Exceptional Property Offers Unmatched Privacy And Tranquility, Backing Onto Lush Greenspace And Framed By Mature, Majestic Trees Within A Prestigious Enclave Of Multimillion-Dollar Estates. Ideally Located Just Minutes From King City GO, Hwy 400, And Top-Tier Private Schools, The Home Seamlessly Combines Convenience With Exclusivity. The Newly Renovated Kitchen Showcases Quartz Countertops And Modern Appliances. Workshop in basement. With Recent Upgrades, Including A New Roof, Ensure Both Style And Peace Of Mind. A Spacious Two-Car Garage Completes The Property, Providing Functionality Alongside Elegance. With Breathtaking Natural Vistas And A Serene Yet Highly Sought-After Setting, This Is A Rare Opportunity To Embrace A Luxurious Lifestyle In A Rapidly Evolving, Coveted Neighborhood. (id:47351)
718 - 75 Norman Bethune Avenue
Richmond Hill, Ontario
Bright & Sunny Corner, Wide Style 2 Bedroom 2 Bath Condo In A Prime Richmond Hill Location. Maximizing 894 Sq Ft With No Wasted Space, Enjoy A Split, Open Concept Layout And A Huge Balcony With Access From Living Rm & Both Bedrooms Featuring Unobstructed E/W/& N Exposures. Primary Ensuite Has Tub & Sep Shower. Amenities Include 24Hr Concierge/Security, Indoor Pool, Gym, Sauna, Party Room, Visitor Parking. One Parking. One Locker. A Quality, Quiet Building Tucked Away From, But Accessible To, Hwy 7. Steps To Transit, Shopping, Schools, Restaurants & Entertainment. Minutes To Hwy 404 & 407. (id:47351)
291 Andy Crescent
Vaughan, Ontario
Offered for the first time ever, this lovingly cared-for home sits on a premium corner lot in one of Vaughan's most desirable neighbourhoods. Nestled on a quiet, established street, it offers the perfect blend of space, privacy, and location just minutes from highways, top-rated schools, golf, and everyday amenities. Step inside to find beautiful hardwood floors throughout, a bright and functional layout filled with natural light and freshly painted rooms ready to move in and enjoy. The finished basement with a separate entrance offers flexibility for an in-law suite or potential rental opportunity which is ideal for multi-generational living or added income potential. The 1.5 car garage plus parking for four provides ample space for families, guests, or those with additional vehicles. This home showcases pride of ownership and long-term care at every turn. Whether you are a first-time buyer, a growing family, or someone seeking a well-built home with room to expand, this property truly checks every box. (id:47351)
81 Naughton Drive
Richmond Hill, Ontario
Tuscan inspired custom built home (2003) blending Old World warmth with modern convenience. This 4 bed 4 bath residence sits on a private, professionally landscaped lot & includes a rare detached workshop - a mechanic's dream. Enter through solid maple front doors into a grand foyer with open ceilings & slate flooring. Solid maple hardwood on main & 2nd floor, 9' ceilings throughout, crown moulding & flat ceilings (incl basement) create cohesive elegance. The maple staircase feat wrought-iron pickets with wooden railing. Sunken family room flooded with natural light centers on a double-sided gas fireplace shared with the gourmet kitchen. Vaulted ceilings in the family room & primary ensuite amplify space. Chef's kitchen with granite countertops, Franke undermount sinks, G.E. 6-burner gas stove, Miele DW & a one-year-old G.E. French door fridge. Central vacuum with kitchen sweep inlet, abundant cabinetry & pantry storage. Spacious primary with private balcony, California Closets walk-in & vaulted 5-piece ensuite. Main 5-piece bathroom features a Palladian window. Bedrooms equipped with closet organizers. Second-floor laundry with floor drain & Maytag washer/dryer (2 years old) Finished basement with insulated porcelain floors in rec room, 9'10" ceilings, oversized gas fireplace with barn-board mantle, wet bar with quartz countertops & two cold rooms (one roughed in for a wine cellar). Exterior clad in Wiarton natural stone. Window glass replaced in 2018. Professionally landscaped with mature trees, Hunter Pro C irrigation, custom landscape & soffit lighting on timer & a classic fountain. Digital Watchdog security cameras front & back. Approximately 8-10 parking spaces & a private backyard. Drive-through main garage provides access to detached workshop equipped with hydraulic car lift, heat, A/C, hot water, washup sink & urinal - ideal for serious hobbyists or professionals. Located in St.Teresa of Lisieux CHS catchment, Ontario's No.1 ranked HS. (id:47351)
