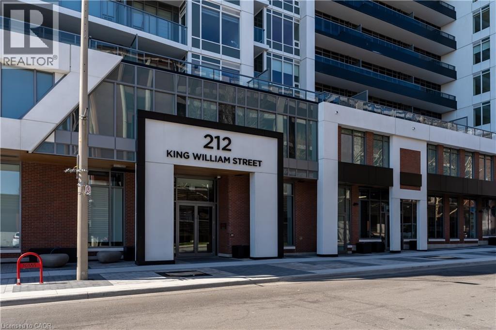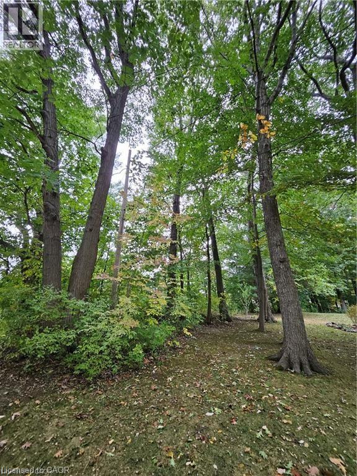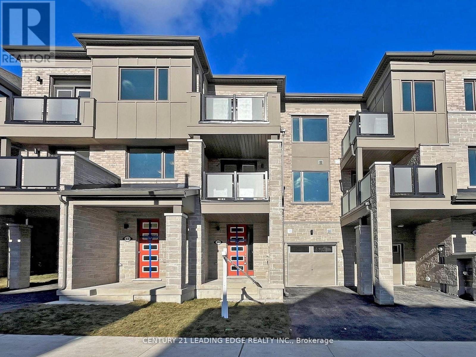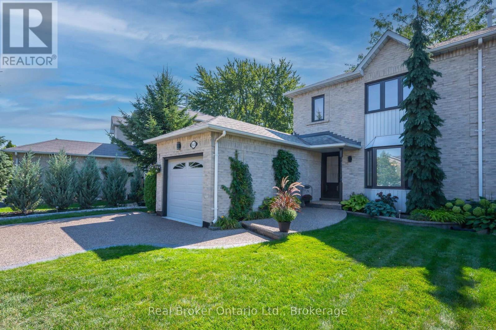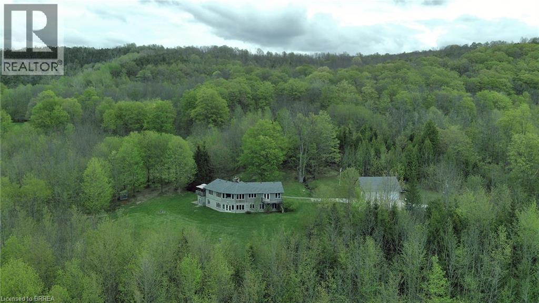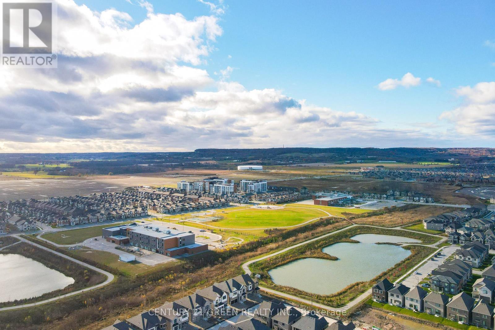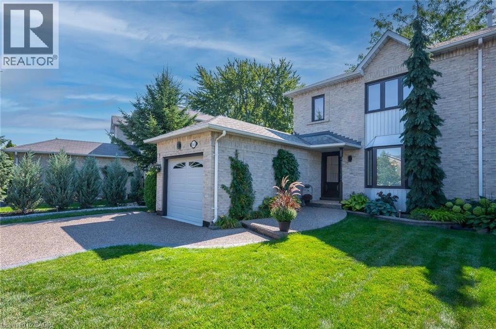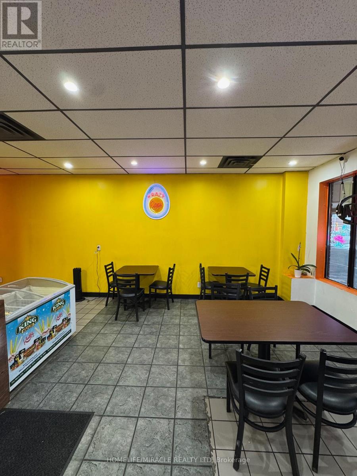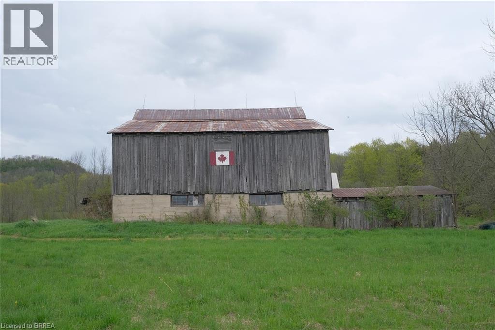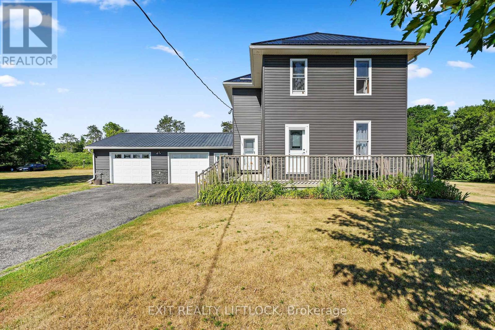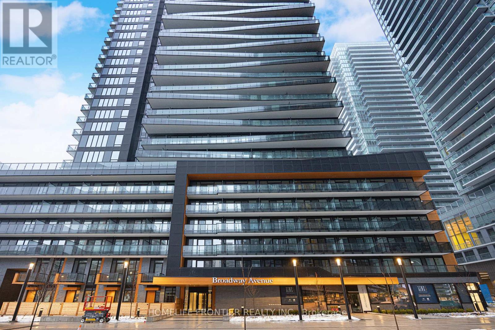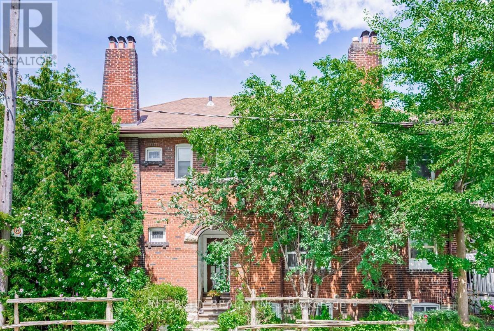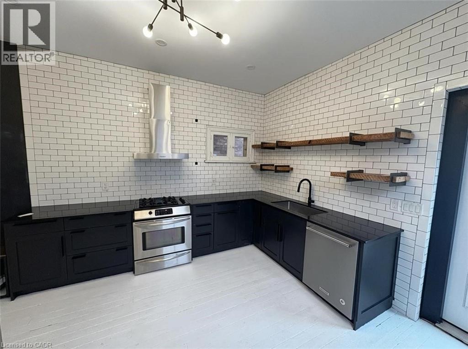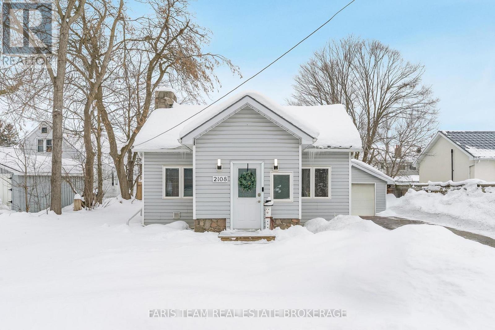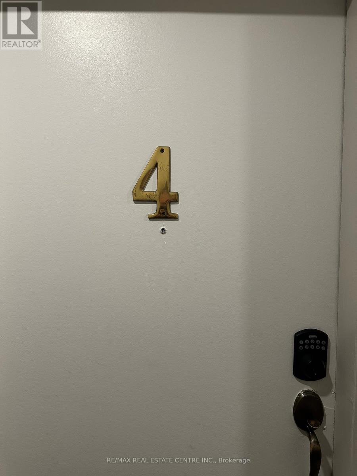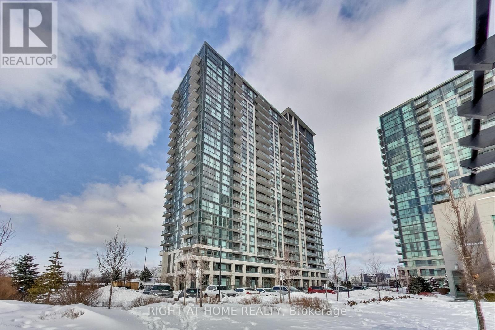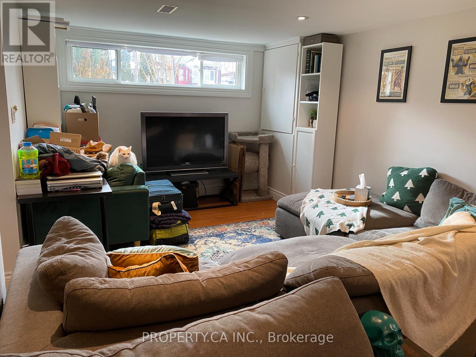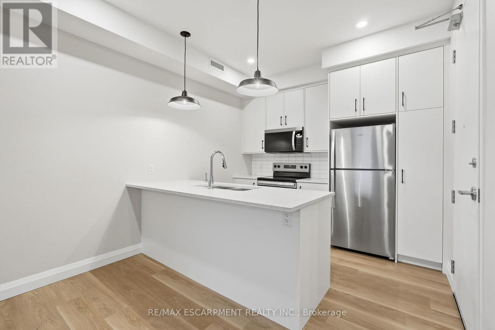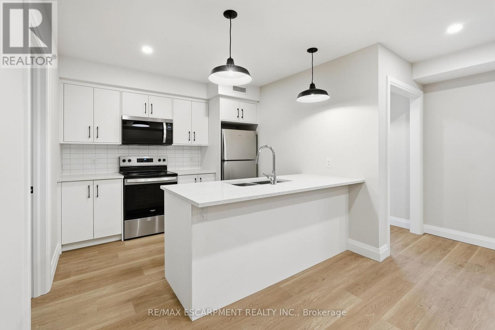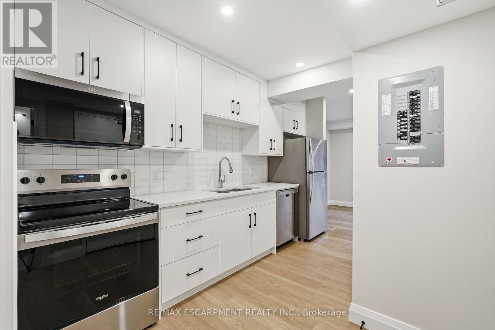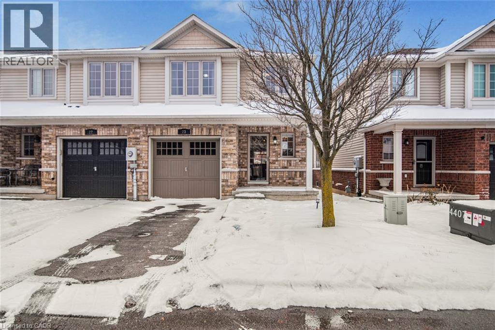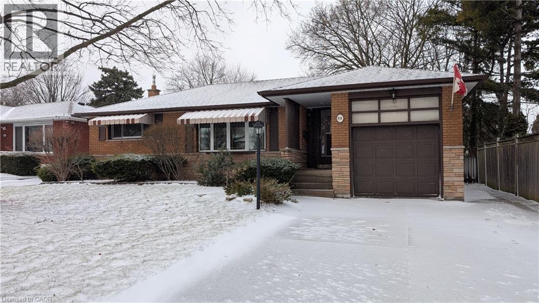212 King William Street Unit# 619
Hamilton, Ontario
Beautiful, 1+1 bed condo. Freshly painted and ready to move in! Newer condominium in walkable downtown Hamilton close to amenities. Fabulous Kings Cross model offers 658 square feet. Open kitchen and living room with walk out to incredible 100 square foot balcony. Desirable den for home office or entertainment space. Spacious primary bedroom and 4 piece bathroom. In-suite laundry, stainless steel appliances and owned locker for storage. Building amenities include roof top patio, gym and concierge. You will love entertaining on the spectacular roof top! (id:47351)
Lot 120 Mohawk Avenue
Fort Erie, Ontario
40 x 120 residential lot. Inquire with the Town of Fort Erie about future development opportunities. (id:47351)
10 Thomas Frisby Jr Crescent
Markham, Ontario
Two year new Modern townhome located In Victoria Square Community. This Spacious 2-Bedroom, 2.5-Bathroom Home Features An Open-Concept Floor Plan With Large Windows, 9' Ceilings, engineered Hardwood Flooring Throughout The Gourmet Kitchen With Island Boasts Stainless steel Appliances, Granite, & Sleek Cabinetry. Enjoy 2 Balconies With Unobstructed Views. Direct Garage Access, A Built-In Bench And Shelving At The Front Entrance, Plenty Of Storage spaces. Close Schools, shopping, Parks, Trails, & Transit. Minutes To The 404. (id:47351)
163 Ross Lane
Oakville, Ontario
Welcome to this charming 3-bedroom semi-detached home on a quiet, family-friendly street in sought-after River Oaks. Set on a rare 53 x 198 ft private lot. The main floor features a bright living and dining area with hardwood floors, and a renovated kitchen with granite countertops, a stylish backsplash, plenty of cabinetry, and a handy pull-out pantry. Beautiful patio doors lead to the expansive backyard-a true retreat with a gorgeous gazebo with waterproof curtains, and mature trees. Upstairs, you'll find 3 well-sized bedrooms and an updated 4-piece bathroom. The partially finished basement includes an updated powder room, laundry area, and lots of storage. Recent updates include new carpet (2025) on the stairs and upper level, plus a new front door (2025). The garage provides inside entry and a rear door with direct access to the backyard. Parking for up to 5 cars! Driveway made of aggregate concrete. This home is close to top-rated schools including River Oaks Public, White Oaks Secondary, Rotherglen, and several more, as well as parks, trails, and recreation centers. A perfect blend of convenience and community in a mature neighbourhood-don't miss this exceptional River Oaks gem! (id:47351)
546299 Sideroad 4b
Kimberley, Ontario
Welcome home to breathtaking panoramic views across your own 71 acres overlooking the Beaver Valley. Perfectly suited for hobby farming and recreational use, this exceptional property offers established trails throughout the land, while the Bruce Trail runs along the property line—providing endless opportunities to hike, ski, or snowshoe. The custom-built home is filled with natural light, featuring expansive windows in every room that create a warm and welcoming atmosphere for family and friends. Offering 3,130 sq. ft. over two floors, the home includes 4 bedrooms, 3 bathrooms, two wood-burning fireplaces, a spacious kitchen, three decks, and a detached 3-car garage—designed for comfortable, easy living. The main floor boasts hardwood flooring, a 12’ vaulted ceiling in the living room, and unforgettable sunset views each evening. The land is a rare mix of five open fields, mixed bush, an orchard, a large creek winding through the ravine, and a smaller creek near the house. The current owner has produced maple syrup and heated the home with wood harvested from the property, with a propane furnace (2019) in place as a backup. Multiple outbuildings include an impressive 4,000+ sq. ft. barn, a drive shed, and a second garage. With a little vision and effort, these structures could easily support livestock and equipment for a true country lifestyle. Bring your walking shoes and explore everything this remarkable property has to offer—your next chapter starts here. (id:47351)
1473 Savoline Boulevard
Milton, Ontario
Do you love living immersed in nature? Introducing the spacious Oakview model, a generous 2,115 sq. ft. home situated on one of the largest lots in the area. This property offers complete backyard privacy, backing directly onto serene green space. It boasts a prime Milton location with a host of upgrades, placing you just minutes from the Bruce Trail, numerous parks, highways, shopping malls, and the esteemed Glen Eden Ski Resort & Kelso Conservation Area. This is a rare find in a highly sought-after neighbourhood. (id:47351)
163 Ross Lane
Oakville, Ontario
Welcome to this charming 3-bedroom semi-detached home on a quiet, family-friendly street in sought-after River Oaks. Set on a rare 53 x 198 ft private lot. The main floor features a bright living and dining area with hardwood floors, and a renovated kitchen with granite countertops, a stylish backsplash, plenty of cabinetry, and a handy pull-out pantry. Beautiful patio doors lead to the expansive backyard—a true retreat with a gorgeous gazebo with waterproof curtains, and mature trees. Upstairs, you’ll find 3 well-sized bedrooms and an updated 4-piece bathroom. The partially finished basement includes an updated powder room, laundry area, and lots of storage. Recent updates include new carpet (2025) on the stairs and upper level, plus a new front door (2025). The garage provides inside entry and a rear door with direct access to the backyard. Parking for up to 5 cars! Driveway made of aggregate concrete. This home is close to top-rated schools including River Oaks Public, White Oaks Secondary, Rotherglen, and several more, as well as parks, trails, and recreation centers. A perfect blend of convenience and community in a mature neighbourhood—don’t miss this exceptional River Oaks gem! (id:47351)
157 Bayfield Street
Barrie, Ontario
Turnkey Indian style Eggs Restaurant with other Indian food items. Prime Barrie Location. Located in Busy Plaza near downtown Barrie. Total rent including TMI + Taxes is $2651.39. Long term lease option available. Good opportunity for new buyers to add more items in menu and get the license for LLBO. It's 900 sq. ft. space. Full training provided. (id:47351)
546299 Sideroad 4b
Kimberley, Ontario
Welcome home to panoramic views over your 71 acres and The Beaver Valley. This property is suited to hobby farming and/or recreational use. There are trails on the property but if that’s not enough The Bruce Trail runs along the property line and offers more kilometers than you can hike, ski or snowshoe! The custom-built home has expansive windows in every room creating a bright and warm home, perfect to welcome friends and family. 3,130 square feet over 2 floors, 4 bedrooms, 3 baths, 2 wood burning fireplaces, large kitchen, 3 decks and detached 3-car garage all make this easy living! The main floor has hardwood floors, vaulted ceiling in the living room and a view of the sunset every evening! The land consists of 5 fields, mixed bush, an orchard, a large creek in the ravine and a small creek by the house. The current owner has been producing maple syrup and has heated the house with wood from the property. A new propane furnace was installed in 2019 as a back-up. There are several out-buildings including a barn that is over 4,000 square feet, a drive-shed and 2nd garage, with a little elbow grease you could fill them with livestock and equipment to live off the land. Bring your hiking boots and come see all this property has to offer, the next chapter of your life awaits. (id:47351)
108 Godolphin Road
Trent Hills, Ontario
Welcome to your dream home in the countryside! This beautifully updated 2-storey family home offers the perfect blend of space, comfort, and convenience - ideal for growing families or anyone seeking a peaceful rural lifestyle. Step inside to discover a warm and inviting interior with plenty of natural light, modern finishes, and room to spread out. Whether you're entertaining guests or enjoying a quiet evening, the large family--friendly layout is designed for everyday living. Outside, you'll love the wide-open space perfect for gardening, play, or future expansion. The generous garage provides ample room for vehicles, storage, or workshop space. Don't miss your chance to own this spacious and well-maintained home in a highly desirable location close to all that Warkworth has to offer. (id:47351)
1313 - 117 Broadway Avenue
Toronto, Ontario
**professionally cleaned ** - Welcome to Line 5 Condos! A pristine Real one-bedroom suite (No Sliding doors)with a stylish open-concept design, highlighted by expansive floor-to-ceiling windows for ample natural light(includes Locker). Features a sleek kitchen with quartz countertops and built-in stainless steel appliances. The lobby offers a coffee and juice bar alongside dedicated Uber and Lyft zones. Boasting a Walk Score of 96, this prime Mid town Toronto location is steps from shopping, dining, entertainment, schools, and more! Close to Eglinton TTC Station and the new Eglinton LRT. Enjoy world-class amenities, including a 24/7concierge, fitness studio, outdoor yoga and zen garden, theatre, party room, and more! Experience a rain-style showerhead and a luxurious deep soaker bathtub. Features include a full-width vanity mirror with a built-in cabinet and stylish wide plank laminate flooring. This unit offers even more incredible details to discover! **professionally cleaned ** (id:47351)
111 Alberta Avenue
Toronto, Ontario
Great Investment Opportunity, Legal Triplex With Basement Apartment. 3 Municipal Addresses: 111 - 113 Alberta Ave. 276 Benson Ave. & Separate Entrances. 2 Separated Parking (Front & Rear Up to 5 Parking Spaces) Hardwood Floors Thru-Out With 3 Fireplace (Sold As Is Condition). Attached Room Size. (id:47351)
164 Catharine Street N
Hamilton, Ontario
Welcome home to this elegant Victorian-style residence at 164 Catherine Street North—where timeless character meets modern comfort. This beautifully designed home features a spacious main floor with a stunning kitchen showcasing white subway tile with dark grout, dark cabinetry, stainless steel appliances, and direct access to a large backyard, perfect for entertaining. The living area highlights exposed brick and can be closed off from the generous dining room for added privacy. Upstairs offers three spacious bedrooms, including a large primary with exposed brick and a private balcony. The second bedroom is ideal for a home office, with an additional bedroom on the same level. This floor also features two beautifully finished bathrooms—one with a relaxing soaker tub and the other with an oversized tiled walk-in shower—plus convenient bedroom-level laundry. The top floor adds flexible living space that can serve as a private retreat, second living area, or dedicated home office. Throughout the home, black accents contrast elegantly with crisp white walls and flooring. Additional features include front parking and basement storage. A truly special Victorian-style home offering character, flexibility, and contemporary living in a sought-after location. Listed at $2,500 plus utilities. (id:47351)
2108 Victoria Street
Innisfil, Ontario
Top 5 Reasons You Will Love This Home: 1) Charming detached bungalow on a spacious lot in the village of Stroud, delivering comfort and convenience for first-time buyers or those seeking a cozy retirement property 2) Lovely curb appeal with soft grey-blue siding, a welcoming front entrance, mature trees, and a detached garage/shop that adds both charm and function 3) Bright and inviting interior filled with natural light, highlighted by a front vestibule and a living room centered around a stunning stone fireplace with an electric insert, ideal for crisp fall evenings or chilly winter days 4) Functional layout featuring a good-sized kitchen and breakfast area with a walkout to a wraparound side porch and large back deck, a spacious primary bedroom with mirrored closets, a second bedroom currently used as an office, a well-appointed 4-piece bathroom with updated cabinetry, and the convenience of main level laundry/mudroom with backyard access 5) The extra-deep detached garage is a true bonus, with two compartments, loft-style overhead storage, a wood stove, and additional heating, making it not only perfect for vehicles but also an excellent workshop for hobbyists or mechanics. 968 sq.ft. (id:47351)
8028 Booth Street
Niagara Falls, Ontario
Space, flexibility, and long-term value come together in this beautifully maintained 1,876 sq. ft. raised bungalow, located in one of Niagara Falls' most sought-after neighborhoods. Designed with versatility in mind, this home offers two distinct main-floor living areas, ideal for multigenerational living, guests, or future income potential. The main living space features gleaming hardwood floors, soaring cathedral ceilings, and an oversized walk-in pantry that blends everyday function with standout style. A main-floor laundry seamlessly connects to a fully self-contained suite, perfect for in-laws, extended family, guests, or a private home office. Step through patio doors to a peaceful outdoor retreat, complete with a cozy patio for morning coffee, summer barbecues, or quiet evenings outdoors. And as if the main floor wasn't impressive enough, the fully finished basement delivers even more living space with additional bedrooms and dedicated office space-ideal for growing families, remote work, or hosting guests. The double-car garage and expansive concrete driveway offer generous parking, while the backyard provides a serene setting to relax or entertain. Meticulously cared for and showcasing true pride of ownership, this is a home that adapts to your lifestyle today and grows with your needs tomorrow-an investment in comfort, flexibility, and long-term value. (id:47351)
4 - 7 Main Street N
Halton Hills, Ontario
1-Bedroom Apartment Above the Iconic St. George Pub Prime Downtown Georgetown Location!Live in the heart of historic Downtown Georgetown in this unique 1-bedroom, 1-bathroom unit, perched above the beloved St. George Pub.Inside, you will find a bright and inviting layout with large windows bringing in tons of natural light and offering great views of the vibrant streets below. Just steps from your front door, enjoy boutique shops, cafes, parks, and dining including the convenience of a pint downstairs at the St. George. Heat and Hydro are included in the rent. (id:47351)
515 - 349 Rathburn Road W
Mississauga, Ontario
***Further Price Reduction - Exceptional Value***Discover outstanding space, prime location, and unmatched convenience in this stylish corner-unit residence, now offered at an even more attractive price. This beautifully maintained condo features one of the largest layouts in the building, with 955 sq. ft. of interior living space plus a 59 sq. ft. private balcony. Located in one of Mississauga's most vibrant neighbourhoods, this bright 2-bedroom + den, 2-bathroom suite seamlessly blends modern design with everyday functionality. The open-concept layout highlights a sleek kitchen with stainless steel appliances, contemporary cabinetry, and a spacious island-ideal for cooking, working, or entertaining. Floor-to-ceiling windows flood the living and dining areas with natural light, while the balcony provides a peaceful place to unwind. The primary bedroom offers a walk-in closet and a 4-piece ensuite. Both bedrooms comfortably accommodate queen-size beds, making the layout ideal for families, guests, or roommates. The versatile den functions perfectly as a home office or additional storage. As a corner unit, enjoy enhanced privacy, larger windows, and a bright, airy atmosphere throughout. Residents benefit from excellent amenities, including a fitness centre, indoor pool, party room, and 24-hour concierge. Steps to Square One, Sheridan College, Celebration Square, dining, entertainment, and major transit, with quick access to Highways 403 and 401. Parking and locker included. Sellers are highly motivated and open to serious offers-an excellent opportunity to secure one of Mississauga's most desirable corner suites at a newly reduced price. (id:47351)
Lwr Lvl - 1067 Edgeleigh Avenue
Mississauga, Ontario
Lowel level of a solid brick bungalow in the quiet Lakeview neighbourhood. Enter through your private entrance and be greeted by wide windows allowing ample natural sunlight. Bright, updated interior with potlights and hardwood throughout. No carpet! Includes 2 proper bedrooms, each with a window. Have A Car? There are TWO Parking Spaces! No Car? You're A 2 Min Walk To The Bus Stop And 2 km From Long Branch GO Station! Steps to the lake and the waterfront trails (about 5-10 minutes). Quick access to everyday essentials: No Frills (6 minutes) and Costco (12 minutes). (id:47351)
1 - 231 Park Street N
Hamilton, Ontario
Old world charm meets modern living in this recently renovated fourplex. Brand-spanking new, never lived in two-bedroom unit (2025). The area offers everything - shopping, restaurants, parks, public transit - and it is only three blocks from the West Harbour GO station. This place is done to the nines. The vaulted ceilings make it feel even bigger than it is, and the unit is carpet-free throughout. The kitchen has all new stainless-steel appliances, a beautiful quartz countertop and a breakfast bar. Bright and spacious, this unit offers it all. This unit also introduces a new concept to the Hamilton rental market - CLOSETS! Not only a front hall closet, but each bedroom also has what we are calling a bedroom closet. The unit comes with in-suite laundry, one parking space, and a generous storage room as well. Each unit is separately metered, so you only pay for what you use! Easy access to highways, and the hospital is nearby. RSA. (id:47351)
2 - 231 Park Street N
Hamilton, Ontario
Old world charm meets modern living in this recently renovated fourplex. Brand-spanking new, never lived in two-bedroom unit (2025). This place is done to the nines. The area offers everything - shopping, restaurants, parks, public transit - and it is only three blocks from the West Harbour GO station. The massive living room/dining room allows for any configuration you desire, and the unit is carpet-free throughout. The kitchen has all-new stainless steel appliances, a beautiful quartz countertop and a large breakfast bar. Bright and spacious, this unit offers it all. This unit also introduces a new concept to the Hamilton rental market - CLOSETS! Not only a front hall closet, but each bedroom also has what we are calling a bedroom closet. The unit comes with in-suite laundry, one parking space, and a generous storage room as well. Each unit is separately metered, so you only pay for what you use! Easy access to highways, and the hospital is nearby. RSA. (id:47351)
4 - 231 Park Street N
Hamilton, Ontario
Old world charm meets modern living in this recently renovated fourplex. This brand-spanking new, never lived in one bedroom unit (2025) is completely carpet free. The area offers everything - shopping, restaurants, parks, public transit - and it is only three blocks from the West Harbour GO station. Renovated throughout, the galley kitchen has all-new stainless-steel appliances, and a quartz countertop. Filled with light, the best part of this unit is the massive 18 by 25-foot private deck. Who doesn't love big decks? This unit also introduces a new concept to the Hamilton rental market - CLOSETS! Not only a front hall closet, but the bedroom also has what we are calling a bedroom closet - who would have thunk it? The unit comes with in-suite laundry, one parking space, and a generous storage room as well. Each unit is separately metered, so you only pay for what you use! Easy access to highways, and the hospital is nearby. RSA. (id:47351)
212 - 44 Ferndale Drive S
Barrie, Ontario
SPACIOUS 3-BEDROOM CORNER SUITE WITH 1,464 SQ FT, A FOREST-FACING BALCONY, TWO OWNED PARKING SPOTS & A LOCKER! Life slows down in the best way when you arrive in this quiet South Barrie pocket, a spot where wooded backdrops and daily essentials somehow feel perfectly aligned. Sitting among the trees, 44 Ferndale Drive South #212 offers 1,464 square feet of bright, comfortable living that feels like home from the moment you step inside. High ceilings, southwest light, and a warm sense of pride of ownership set the tone, while the building's position backing onto EP land creates a peaceful forest view from the private balcony, making mornings softer and evenings easier. The galley kitchen brings together espresso cabinets, stainless steel appliances, a tiled backsplash, and tile flooring that stands up beautifully to real life. The living room opens to the balcony and flows into a more formal dining area, touched with crown moulding and a striking wallpaper feature wall that adds character. The primary bedroom gives you the quiet retreat you want at the end of the day, complete with a walk-in closet and a 4-piece ensuite. Two additional bedrooms and a second full bathroom add welcome versatility for guests, work, or hobbies. Everyday ease shows up in all the right places with in-suite laundry, two owned parking spots, an exclusive locker, and the comfort of an owned furnace and air conditioning system. This is a #HomeToStay that feels bright, grounded, and genuinely inviting the moment you step inside. (id:47351)
222 Fall Fair Way Unit# 23
Binbrook, Ontario
Family friendly with a blend of comfort and convenience awaits in this end unit townhouse. Boasting 3 comfortable bedrooms, 2 full bathrooms, and an ideal open-concept main floor. Enjoy your morning coffee on the generous back deck or utilize the single-car garage for secure parking and storage. Located in a great Binbrook community, offering easy access to shopping and Highway 56. Please note: Any pictures with furniture have been virtually staged. (id:47351)
98 Laurier Avenue
Hamilton, Ontario
Welcome to this well-maintained 3-bedroom 1.5 bath bungalow, lovingly maintained by the original owners. Located in a highly sought-after Hamilton Mountain Buchanan park neighbourhood! Situated on a generous 56 x 105 ft lot, this home offers a single-car garage with inside entry and a 2-car driveway, fenced private yard with concrete patio, shed, finished rec room in the basement with bar, and Napoleon gas fireplace.Enjoy the convenience of being close to amenities including elementary schools, public transit, Westmount Recreation Centre, Mohawk College, grocery stores, restaurants, and more. Updates include windows, a/c unit (2023), stainless steel kitchen appliances, roof shingles approx 8 years old, recently refinished hardwood floors and freshly painted in the living room and bedrooms. Convenient separate side entrance – ideal setup fora future in-law or secondary suite. Perfect for families, first-time buyers, or investors—don’t miss this incredible opportunity in a prime location! *Select photos virtually staged to show potential layout. (id:47351)
