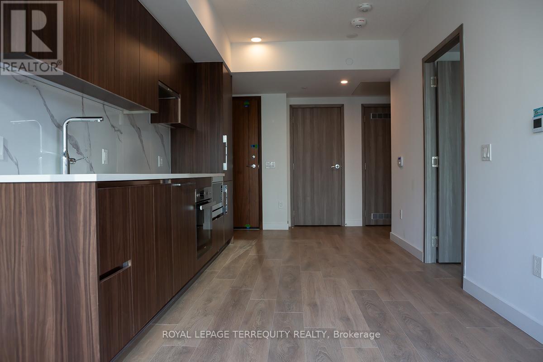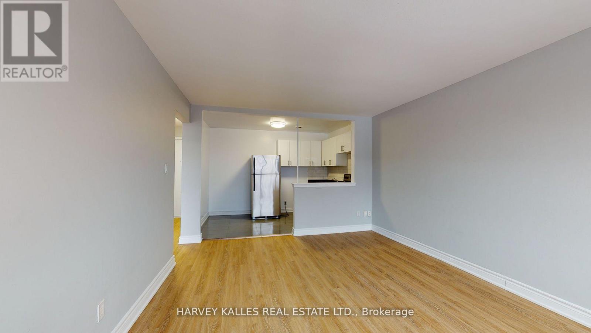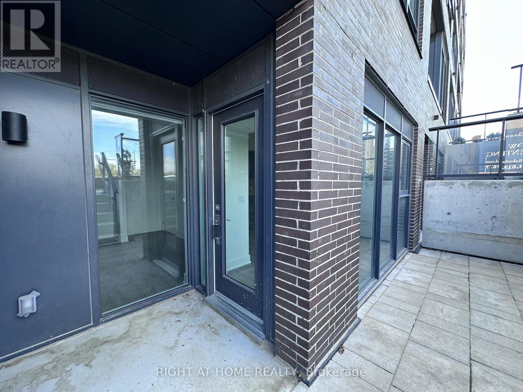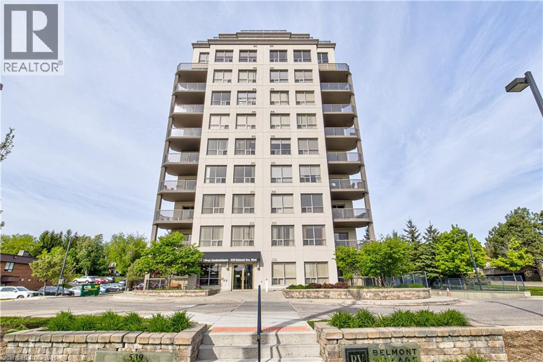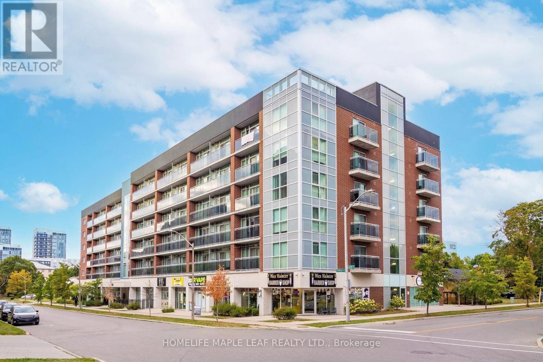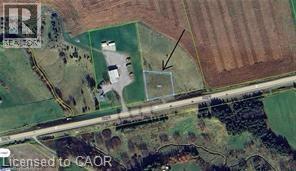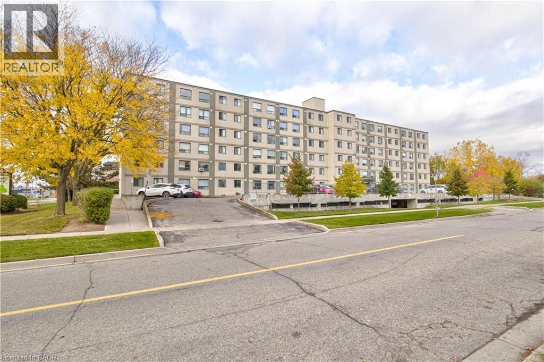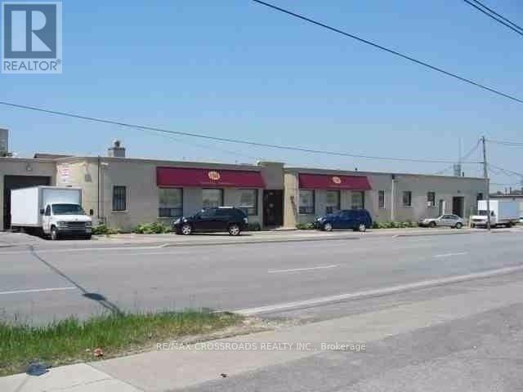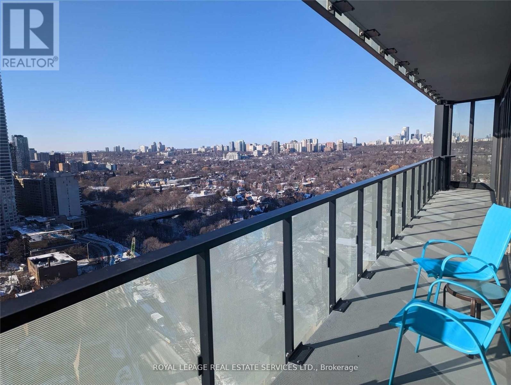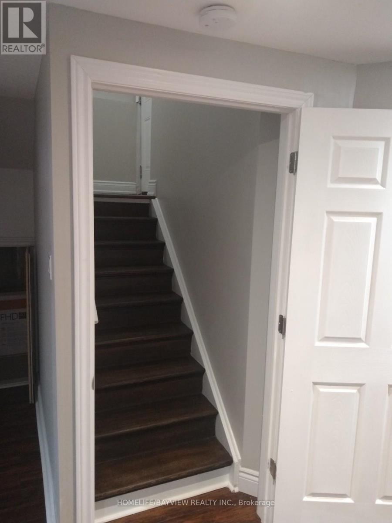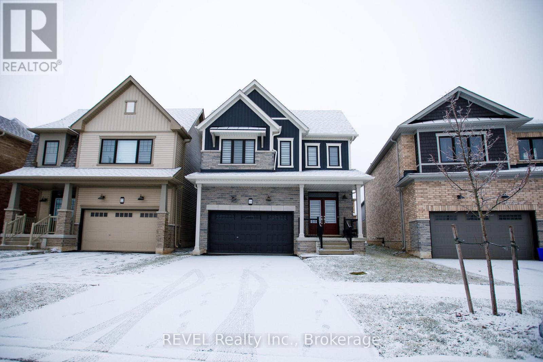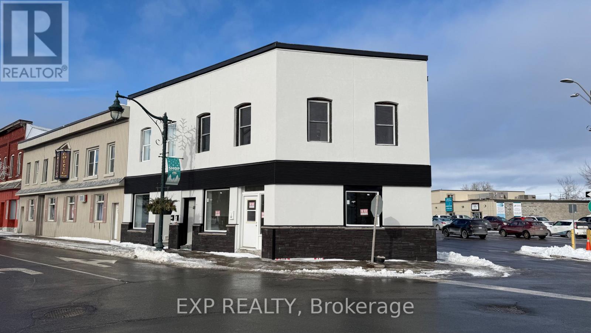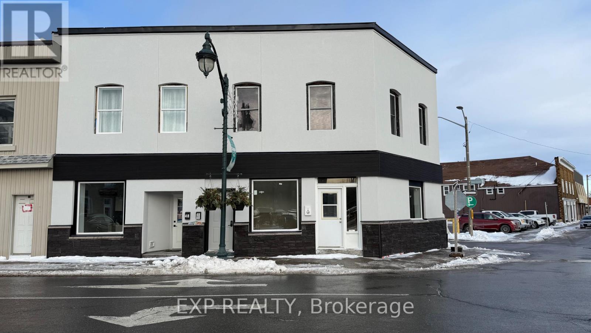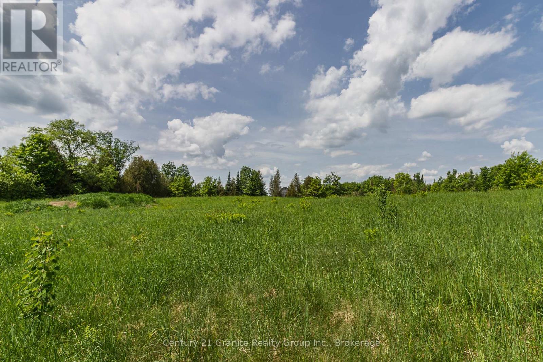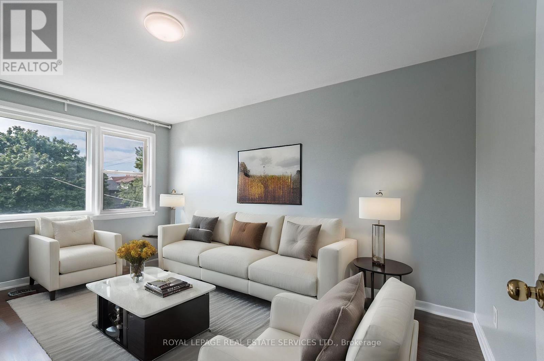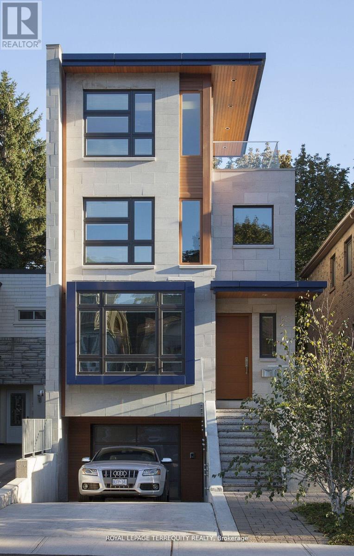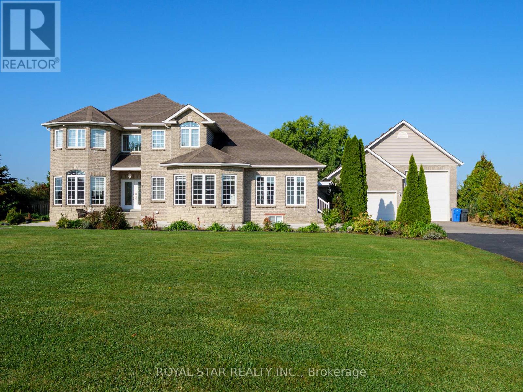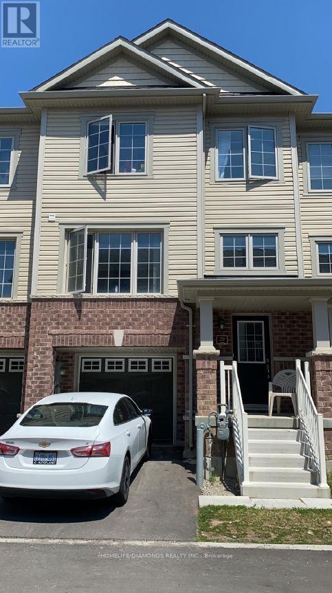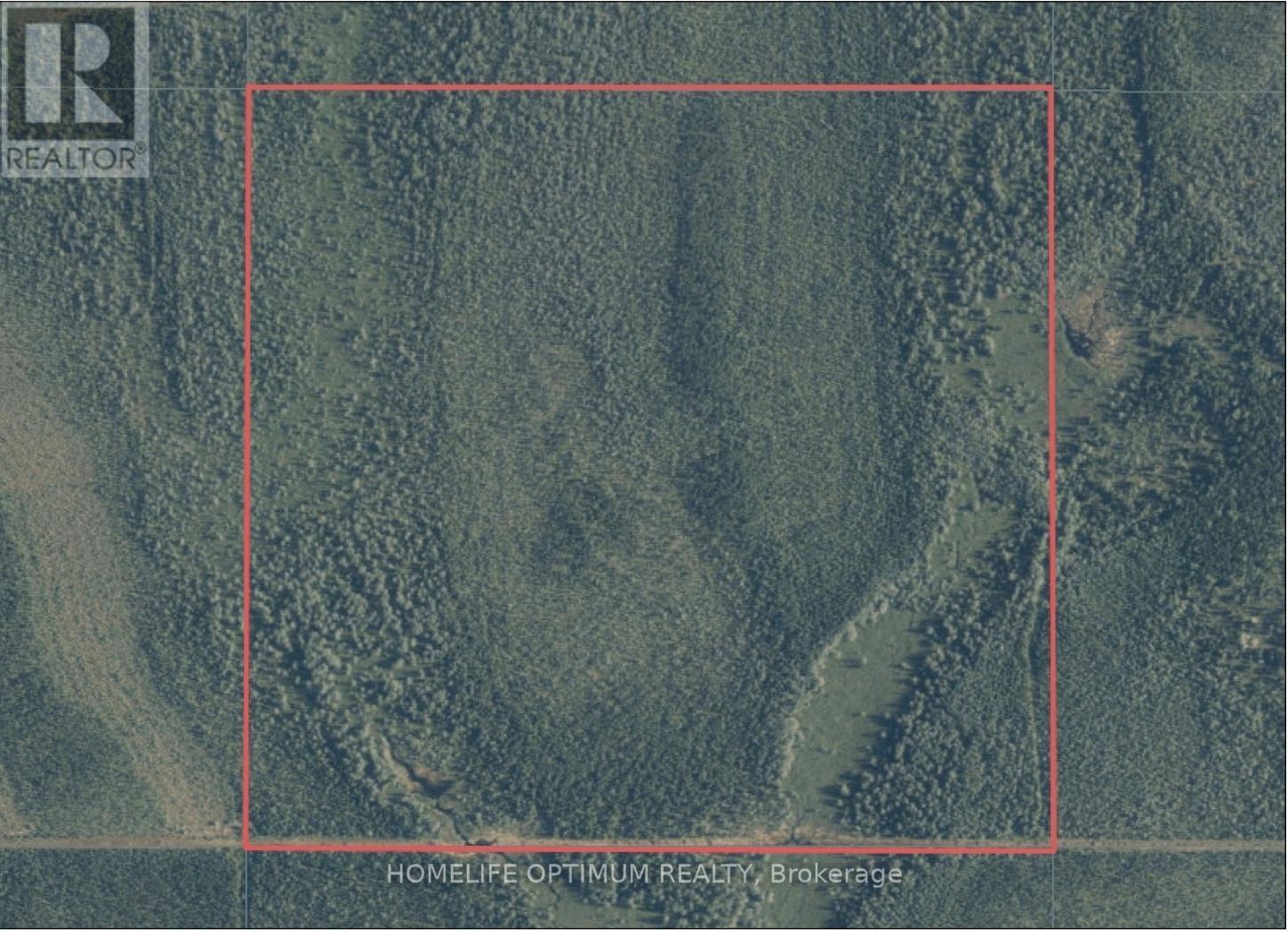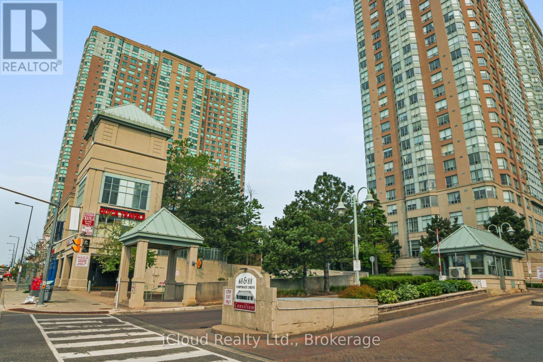1610 - 1 Concord Cityplace Way W
Toronto, Ontario
The brand-new luxury building, Concord Canada House is conceived as the most luxurious residential development within Concord CityPlace. This modern, one-bedroom and one-bathroom open-concept corner unit offers approximately 540 sq. ft. of efficient, elegantly designed interior living space. It is within minutes' walk to the CN Tower, Rogers Centre, Scotiabank Arena, Union Station, The Well, the Financial District, the Waterfront, and various dining and entertainment venues. There is also easy access to trails along the marina and Billy Bishop (YTZ) Airport. Enjoy an impressive collection of amenities, including: A state-of-the-art fitness centre and Sky Gym, The 82nd-floor Sky Lounge and lobby lounge, An indoor swimming pool, hot tub, and sauna, An outdoor ice skating rink and BBQ area, Wine lockers, guest suites, and smart parcel lockers. The suite features premium finishes throughout, including a modern gourmet kitchen with high-end Miele appliances, engineered flooring, and an abundance of natural light. Additional perks include a year-round heated balcony, one storage locker, and all utilities included except for hydro. (id:47351)
108 - 31 Clearview Heights
Toronto, Ontario
Newly Renovated & Freshly Painted STUDIO APARTMENT Rental Opportunity Located In Central North York Right On A Great Park, Min. Away From Gr8 Amenities, Schools, Shopping, Transit, w/ Reliable 24 Hr On-Site Super, Clearview On The Park Is A Wonderful Home! Move Quickly! This 1 Br Apt Is Strong Choice For The Young Professional Or Student. Unit Features Modern Kitchen And Fully Refurnished WR. Photos for illustrative purposes and may not be exact depictions of units. L-I-V-E ! R-E-N-T ! F-R-E-E ! - One month free on a 12 month lease. EXTRA's: Peaceful Neighbourhood With Convenient Ttc Access And Close From Major Highways. The Premises Are Well-Maintained And Unit Include Fridge/Stove *Laundry Room On Site* Parking and storage not included in rent but available if needed. (id:47351)
407 - 460 Lonsberry Drive
Cobourg, Ontario
Great Opportunity for First-Time Buyers, Downsizers, or Investors! Bright, Open Concept, 6 years new. 2-Storey Stacked Townhouse built by "Stalwood" in the Highly Desirable East Village located in beautiful Cobourg, minutes to the beach! 2 bedroom, 2 bathroom, Laundry Upstairs, Large Kitchen overlooks Living & Dining area, Lots of Storage, High End Cabinets, Quartz Counters, In-Unit storage, Luxury Vinyl Flooring throughout most of the unit. Easy access to outdoors & parking. Close to all amenities!! Flexible closing! Easy to show! NOTE: Property Has Been Unstaged! (id:47351)
208 - 31 Clearview Heights
Toronto, Ontario
L-I-V-E ! R-E-N-T ! F-R-E-E ! - One month free on a 12 month lease! Newly Renovated And Freshly Painted Rental Opportunity Located In Central North York Right On A Great Park, Minutes Away From Gr8 Amenities, Schools, Shopping, Transit, w/Reliable 24Hr On-Site Super, Clearview On The Park Is A Wonderful Home! Move Quickly! This 1 Br Apt. Is Strong Choice For The Young Professional Or Student. This Unit Features Modern Kitchen & A Fully Refurnished Washroom. Photos for illustrative purposes and may not be exact depictions of units. EXTRA's: Safe & Peaceful Neighbourhood With Convenient Ttc Access And Close From Major Highways. The Premises Are Well-Maintained And Units Include Fridge/Stove *Laundry Room On Site* Parking and storage not included in rent but available if needed. (id:47351)
015 - 185 Deerfield Road
Newmarket, Ontario
Experience upscale living at The Davis Residences, located at 185 Deerfield Road in Newmarket! This stunning ground-floor 1-bedroom + den condo features a private entrance for added convenience and privacy, a spacious open-concept layout, a sleek modern bathroom, and a private balcony. The bright den offers flexibility perfect as a second bedroom or dedicated home office. Floor-to-ceiling windows fill the space with natural light, while the location puts you just minutes from the GO Station, top-rated schools, shopping, dining, parks, and more. Enjoy access to premium amenities including a guest suite, party room, kids playroom, rooftop terrace, pet spa, and ample visitor parking combining style, comfort, and convenience all in one place. (id:47351)
539 Belmont Avenue Unit# 1106
Kitchener, Ontario
Welcome to this bright and spacious top floor two bedroom, two bathroom condo offering privacy, quiet living, and elevated views in a highly desirable location just minutes from downtown. This well maintained unit features a modern open concept layout filled with natural light, along with a private balcony that is perfect for enjoying your morning coffee or unwinding at sunset. The kitchen flows seamlessly into the dining and living areas, creating an inviting space for everyday living or entertaining. The spacious primary bedroom includes a full ensuite and generous closet space, while the second bedroom is ideal for guests, family, or a home office. Additional features include in suite laundry, two owned parking spots, and a private storage locker, a rare and valuable bonus. Situated in a secure, well managed building near shops, cafes, public transit, and scenic walking trails, this top floor unit offers the perfect combination of urban convenience and natural surroundings. A fantastic opportunity for professionals, first time buyers, downsizers, or investors. (id:47351)
212 - 308 Lester Street
Waterloo, Ontario
This is a must see spectacular boutique condo, well maintained with little maintenance fee in the best location, just walking distance to University of Waterloo, Conestoga College and the new LRT, great investment or first time home buyer. Bright and open concept-1 bedroom, 1 bathroom unit with spacious north facing, balcony and comes with a parking spot included. Perfect for new couple, parents, investor and students. All amenities at walking distance, modern living in a prime location close to all amenities. (id:47351)
4923 Highway 3
Simcoe, Ontario
Amazing 0.842-acre lot in Norfolk County backing onto open farmland. The perfect spot to build your dream country home with plenty of space for a shop, home-based business, and a pool. Located just outside of Simcoe with easy access to shopping, amenities, local vineyards, breweries, and Port Dover Beach. Access subject to MTO approval. A rare opportunity to enjoy peaceful rural living with urban conveniences just minutes away! (id:47351)
18 Holborn Court Unit# 104
Kitchener, Ontario
Spacious Main Floor 2-Bedroom, 2 full Bathroom Condo in Prime Kitchener Location! Welcome to 18 Holborn Court a well-maintained, move- n ready main floor unit offering comfortable and convenient living. This bright and inviting condo features an open-concept layout with a generous living and dining area, perfect for relaxing or entertaining. The functional kitchen provides ample cabinet and counter space, with easy access to the main living area. The primary bedroom offers excellent space and includes a private 3-piece ensuite, while the second bedroom is ideal for guests, a home office, or additional family members. A full 3 piece main bathroom completes the layout. Enjoy the ease of main floor living no stairs or elevators. Situated in a quiet, well managed complex, this condo offers exceptional proximity to all amenities including shopping, groceries, restaurants, schools, public transit, and parks. Quick access to Highway 7/8 makes commuting a breeze. Perfect for first time buyers, downsizers, or investors looking for an affordable opportunity in a sought after Kitchener location. (id:47351)
9 - 446 Birchmount Road
Toronto, Ontario
Industrial light manufacturing / warehouse space. Excellent opportunity to start or expand your business. Convenient location with easy access to amenities and TTC at door. Tenant to pay utilities. Rent $13.50 + $5.00 TMI. (id:47351)
2502 - 575 Bloor Street E
Toronto, Ontario
Welcome To Via Bloor By Tridel. This Spacious 3-bedroom, 2-bathroom Corner Unit Offers Unobstructed Views From Every Room And A Smart Layout That Makes The Most Of Its Generous Footprint. With 9-foot Ceilings, Floor-to-ceiling Windows, And Laminate Flooring Throughout, The Open-concept Living Space Feels Bright And Airy. The Kitchen Is Modern And Functional. Two Walkouts To Large Balcony. Partially Furnished. Located Between Sherbourne And Castle Frank Subway Stations, You're Minutes From Yonge/Bloor, Yorkville, And The Don Valley Parkway. Building Amenities Include An Outdoor Pool, Gym, Bbq Terrace, Guest Suites, And A Stylish Entertainment Lounge. (id:47351)
129 Matthewson Avenue
Bradford West Gwillimbury, Ontario
Gorgeous Basement For Lease In Bradford , Minutes To Downtown Shopping Centers , Go Station , Schools (id:47351)
16 Stern Drive
Welland, Ontario
Welcome to this 4-bedroom, detached home located in the Empire Calderwood Canal community. The main floor offers a bright, open-concept layout featuring hardwood flooring, hardwood stairs and railings, built-in speakers, and a spacious kitchen with stainless steel appliances that seamlessly connect to the living and dining areas-ideal for everyday living and entertaining. The second level includes four well-sized bedrooms, highlighted by a primary suite with a private ensuite. The home also features two 4-piece bathrooms, a main-floor powder room, and a laundry room. A great opportunity to lease a modern home in a growing community. Book your private showing today! (id:47351)
44 King Street
Quinte West, Ontario
Approximately 600 sq ft main floor commercial space for lease available immediately in a high-traffic, high-visibility prime downtown Trenton location, ideal for a wide range of uses permitted under Downtown Commercial (DC) zoning including retail, office, personal services, restaurant, studio, fitness, medical, and more (inquire for all permitted uses). TMI included. Utilities (hydro & water) extra. Surrounded by 425 public parking spaces throughout the downtown core, with free two-hour on-street parking and unlimited free parking in municipal lots citywide, providing excellent convenience for customers, staff, and clients. (id:47351)
48 King Street
Quinte West, Ontario
Approximately 600 sq ft main floor commercial space for lease available immediately in a high-traffic, high-visibility prime downtown Trenton location, ideal for a wide range of uses permitted under Downtown Commercial (DC) zoning including retail, office, personal services, restaurant, studio, fitness, medical, and more (inquire for all permitted uses). TMI included. Utilities (hydro & water) extra. Surrounded by 425 public parking spaces throughout the downtown core, with free two-hour on-street parking and unlimited free parking in municipal lots citywide, providing excellent convenience for customers, staff, and clients. (id:47351)
0 Highway 118
Highlands East, Ontario
Discover the perfect setting for your future Haliburton home on this private 2-acre parcel, ideally located just 20 minutes from Haliburton Village. A gated entrance at the corner of Highway 118 and McCrea Road welcomes you onto this fully fenced property, complete with an already installed driveway. The lot is cleared and level, offering multiple attractive building sites, while mature trees along the exterior boundaries provide excellent privacy. Enjoy easy, year-round access via a township-maintained road, with hydro and Bell services available at the lot line. Whether you're planning a year-round residence or a peaceful retreat, this property offers a fantastic opportunity to build in a desirable location. Book your private viewing today. Purchase price is subject to HST. (id:47351)
217 Cowan Court
Amherstburg, Ontario
Welcome To Your Dream Home In The Heart Of A Highly Sought-After Neighbourhood. This Newly Constructed Home Boasts The Perfect Blend Of Modern Luxury And Charm. With 4 Spacious Bedrooms, Two Primary With Walk-In Closet & Ensuite, There Is Ample Space For Your Family To Thrive & Grow. Partially Finished Basement Framing Done. Kitchen With Eat-In Island & Sliding Doors Opens To Covered Patio, Inviting Family Room With Fireplace, This Open Concept Design Is Sure To Impress & Is Perfect For Those Who Love To Entertain. Situated In A Vibrant And Growing Community Close To Amenities & Best High School & Park & Golf Club. Don't Miss Your Chance To Call This Exceptional Property Home. (id:47351)
Main - 144 Lake Crescent
Toronto, Ontario
Situated in the heart of Mimico, Toronto's vibrant West-End waterfront neighbourhood, this 2 bedroom unit features 1 designated parking space, ensuite laundry and a walkout to a deck from the Kitchen for easy access to the backyard. Just steps away from local favourites like San Remo Bakery, Jimmy's Coffee and Revolver Pizza, as well as the Mimico Go Station and the lake front. Don't miss out on this gem! (id:47351)
317 Keewatin Avenue
Toronto, Ontario
Outstanding architect-designed-and-built home on 4 levels includes a central atrium and an airy 3rd floor Primary suite with 2 decks, a sitting room, skylights, built-ins and a 6-piece bathroom with heated floors. The open floor plan is flooded with natural light and the Pella windows are equipped with built-in blinds. Stainless steel ceiling fans in the high ceilings complement the contemporary design of the floating staircases and the functionality of the dual HVAC. The second floor boasts a unique workstation/storage unit with generous cupboards and a large countertop overlooking the dining room and its glass block feature, as well as the laundry room, 3 bedrooms and 2 full bathrooms, one of them ensuite. The Binns' galley kitchen and dining room overlook the main floor family room with its wood burning fireplace and walk-out to the deep wooded lot. The recreation room or 5th bedroom also has a walk-out to the garden as well as a 3-piece bathroom. There is direct access to the garage and a separate front entrance on this floor. Located on a quiet, neighbourly, dead-end street in an eminently walkable area, there are three parking spaces. Magnificent Home. Motivated seller. (id:47351)
1951 County Road 27
Lakeshore, Ontario
APPROX 5500+SQFT LIVNG SPAC OF CUSTOM BUILT HOME+(3000SQFT SHOPE)W/QUALITY FINISHES & UPGRADES THAT YOUR FAMILY WILL LOVE.THE LONG APPROACH DRIVE TO THIS GORGEOUS HOME BEGINS YOUR TOUR,SITUATED ON A LANDSCAPED ACRE BACKING ON TO GOLF.FEATURES 6+2 BDRMS,A PRIMARY SUITE THAT WILL TAKE YOU ON A VACATION W/GOLF COURS VIEW & BALCONY. GOURMET KITCHEN W/CHEF APPLIANCES,IMPRESSIVE OFFICE,W/BATH & RECEPTEN,GREAT ROOM W/FIREPLACE,OPEN CONCEPT FAMILY,LVNG,DNIG W/3 SIDES FRPLS APPROX 3000SQFT HEATED/AC SHOP RUN UR BUSNS OR RENT OUT,HOT TUB,THEATER,S/CAMARAS,EASY ACCESS TO HWY401 MNT TO COSTCO,BEACH,LIST IS ENDLESS.THE PROPERTY & ATTENTION TO DETAIL & PRIDE OF OWNERSHIP WILL MAKE YOU WANT TO MAKE THIS YOUR OWN (id:47351)
29 - 470 Linden Drive
Cambridge, Ontario
Wow! Located In A Premium Location This Bright Well-Cared For 3 Bedroom Townhome Boasts Well Appointed Rooms. Main Floor Family Room Can Be Used As A Study Or A Guest Bedroom, Front Foyer With A Soaring Ceiling! The Second Floor Has a Spacious And Bright Eat-In Kitchen With Sparkling Stainless Steel Appliances. Convenient 3rd Floor Laundry. Prim Bedroom W/ 4Pc Ensuite And Double Closet And Amazing Views Of The Golf Course And Sunsets. Located Near Conestoga College, Public Transit, Big Box Stores - Costco, Home Depot Etc. Minutes To Highway 401, Hospital, Amazing And Convenient Location! (id:47351)
Pc18474 N/a
Timmins, Ontario
This property is in Wark Township just northwest of the City of Timmins in Northeastern Ontario, Canada.Wark Township is within the boundary of the City of Timmins.This township is AN ORGANIZED TOWNSHIPTotal distance from the City of Timmins downtown core to the property is about 25 kilometers. This 160-acre parcel of land sits in an area that is best known for Moose and Black bear hunting.Small sections of the North Porcupine River branches off and runs through the South section of the property.The property has a mix of Black Spruce and some Poplar treesThe property and surrounding area is considered marsh land. Ideal for building the camp during the winter months and be ready for the next fall hunt.Since the Township IS ORGANIZED you will require building permits for any structure over 160 square feet.As the property does NOT FRONT ON A MUNICIPALLY MAINTAINED ROAD you are limited to build only 1 HUNT CAMP with a base size of no more than 500 square feet. SURFACE RIGHTS & TREE RIGHTS COME WITH THIS PROPERTY except for Pine trees which are reserved to the crown.MINERAL RIGHTS DO NOT COMES WITH THIS PROPERTY (id:47351)
Pc18474 N/a
Timmins, Ontario
This property is in Wark Township just northwest of the City of Timmins in Northeastern Ontario, Canada.Wark Township is within the boundary of the City of Timmins.This township is AN ORGANIZED TOWNSHIPTotal distance from the City of Timmins downtown core to the property is about 25 kilometers. This 160-acre parcel of land sits in an area that is best known for Moose and Black bear hunting.Small sections of the North Porcupine River branches off and runs through the South section of the property.The property has a mix of Black Spruce and some Poplar treesThe property and surrounding area is considered marsh land. Ideal for building the camp during the winter months and be ready for the next fall hunt.Since the Township IS ORGANIZED you will require building permits for any structure over 160 square feet.As the property does NOT FRONT ON A MUNICIPALLY MAINTAINED ROAD you are limited to build only 1 HUNT CAMP with a base size of no more than 500 square feet. SURFACE RIGHTS & TREE RIGHTS COME WITH THIS PROPERTY except for Pine trees which are reserved to the crown.MINERAL RIGHTS DO NOT COMES WITH THIS PROPERTY (id:47351)
3232 - 68 Corporate Drive
Toronto, Ontario
** Tridel Luxury Condo in Prime Location ** Located near Scarborough Town Centre, Hwy 401, LRT, and TTC right at your doorstep. This bright and spacious 2-bedroom + solarium unit features an open-concept, functional layout with updated laminate flooring. Move-in ready and ideal for first-time buyers or investors. Enjoy five-star amenities including indoor and outdoor swimming pools, fully equipped gym, party and billiard rooms, tennis and squash courts, and 24-hour gated security. (id:47351)
