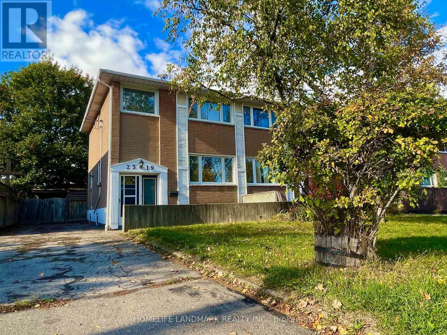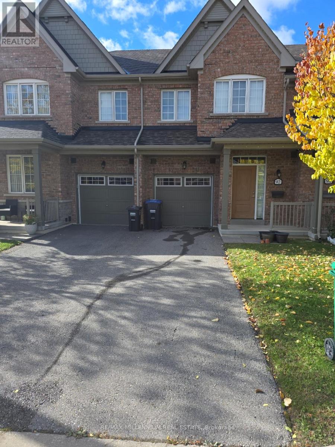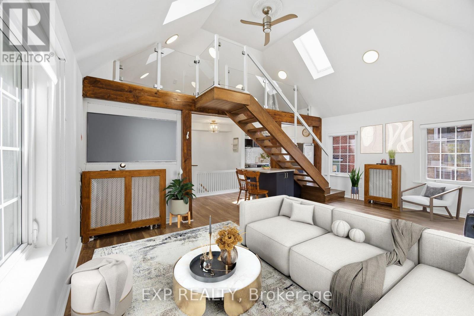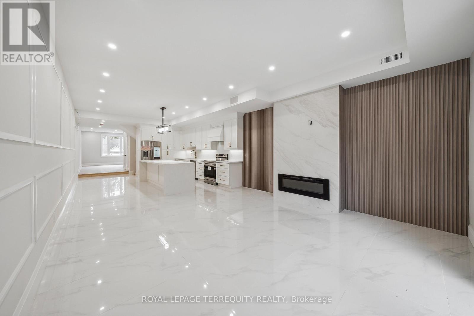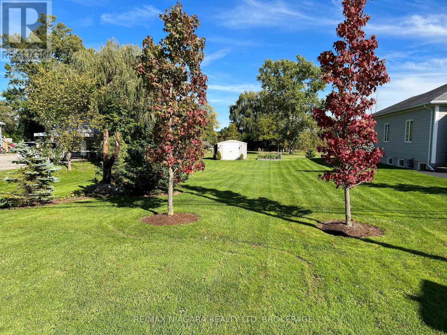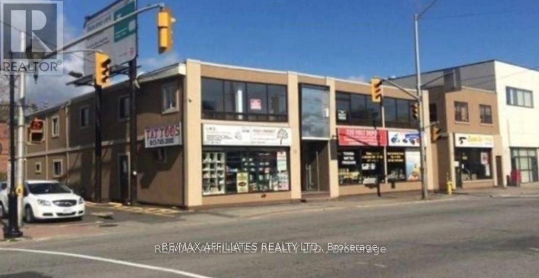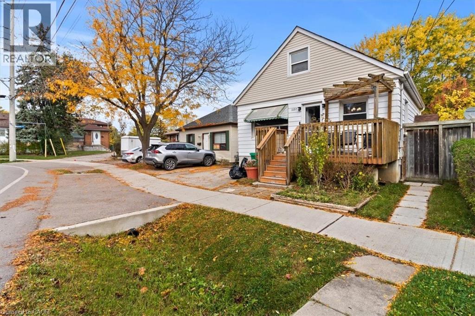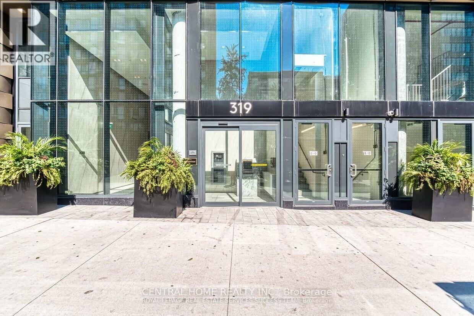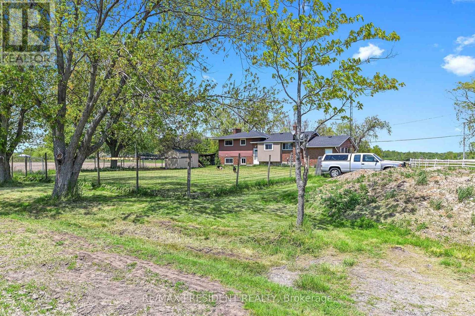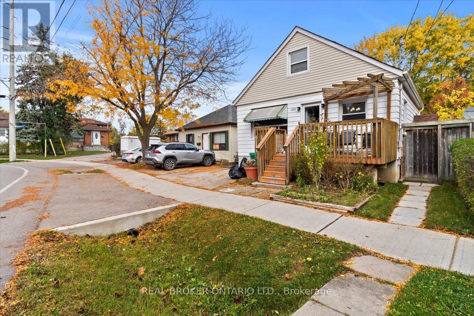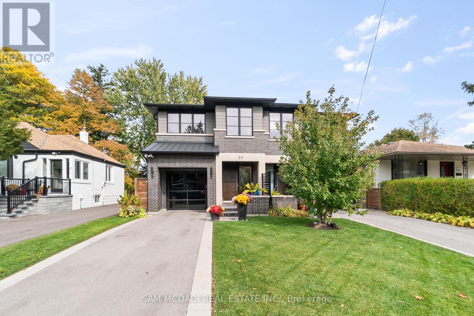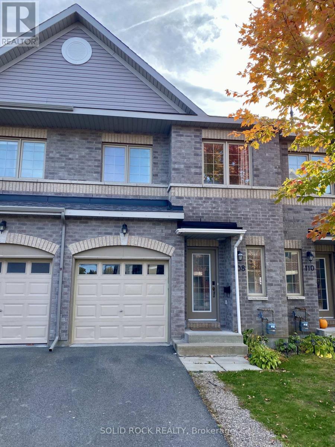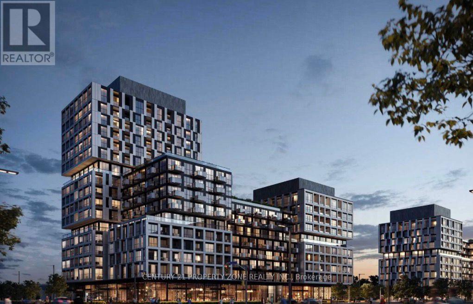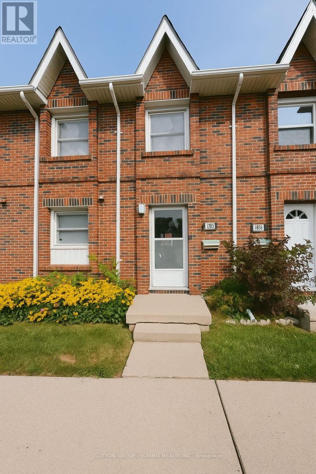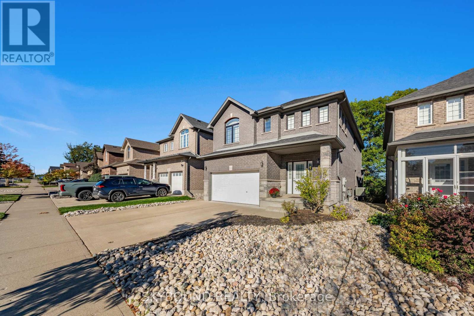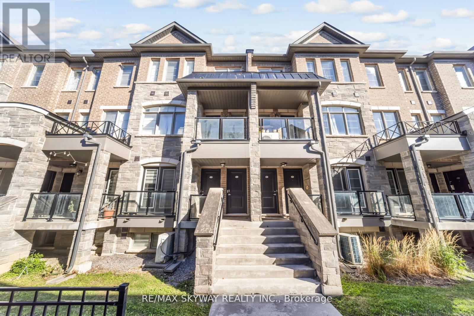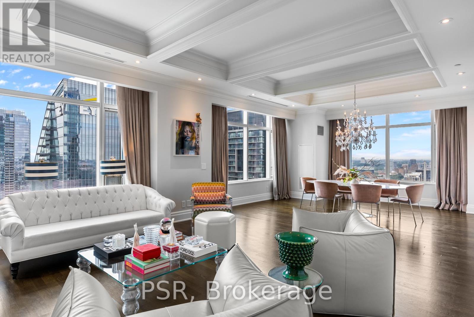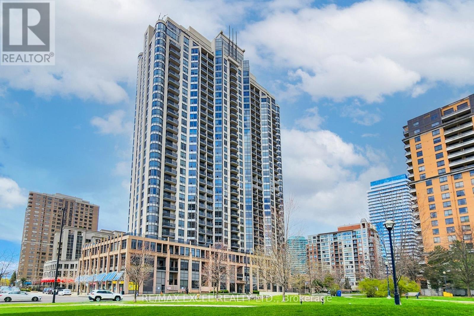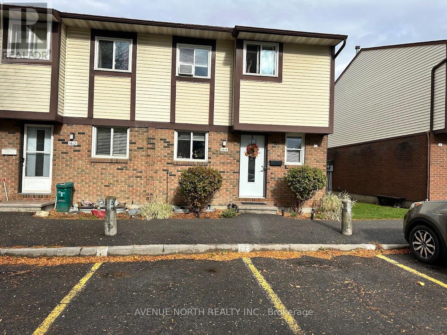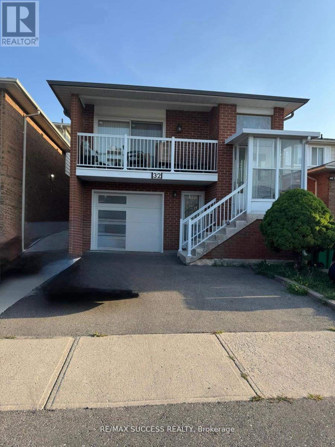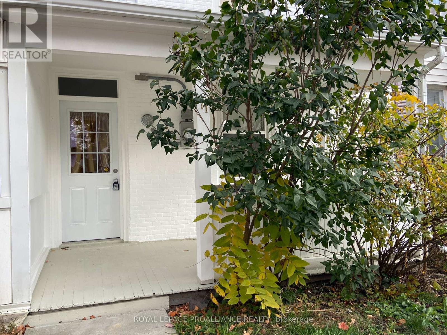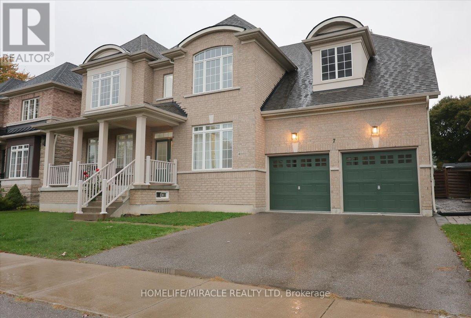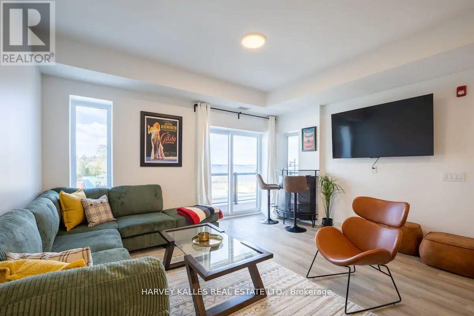2319 Barclay Road
Burlington, Ontario
Located in a quiet, family-friendly area, this semi-detached home offers 3 bedrooms and 2 bathrooms with a bright, functional layout. Lovingly maintained by long-time owner, the property is being sold as is, providing an excellent opportunity for renovators, investors, or first-time buyers to update and add value. Enjoy a spacious backyard, driveway parking, and proximity to downtown Burlington, schools, parks, transit, and major amenities. A great opportunity to own in a sought-after central Burlington location. (id:47351)
92 Honeyview Trail
Brampton, Ontario
For lease: a well-maintained 3-bedroom, 4-bathroom townhouse that is being offered for lease for the first time and has been owner occupied since closing from builder in 2016. You get the entire home in this rental that includes a full finished basement with 3 piece bathroom in the highly sought-after McVean & Castlemore community. The main floor features an open-concept living/dining area with hardwood flooring and a modern kitchen with stainless steel appliances, plus a walk-out to a partially enclosed patio. The finished basement offers a spacious recreation room and a 3-piece bathroom-ideal for additional living space, guests, or a home office. Steps to Walnut Grove Public School, public transit, shopping, banking, and Tim Hortons. Seeking responsible tenants with a preference to single families. (id:47351)
34 High Park Boulevard
Toronto, Ontario
Location location location. This is a very unique loft style, garden suite in the heart of high park. 1 bedroom 1 bathroom. Breath taking views with a wrap around composite deck showing you mother nature at it's finest. Multiple skylights in the ceiling giving you lots of natural light. Quartz counter tops with an eat in kitchen island. Stainless steel appliances in prestige condition. Air conditioning with central heat throughout. Whether you love a nice walk through high park or a lunch in Roncesvalles they're both at your door step. Surrounded by reputable schools, making it an ideal location for young professionals or students. This opportunity won't last, don't miss out on one of the most desirable neighborhoods in Toronto. (id:47351)
1286 Ontario Street
Burlington, Ontario
Detached 2-storey home on a 44' x 160' lot (7,082 SF). Home is 2,100 SF in size. Currently also includes a commercial / retail unit at front of bldg on the ground floor with 2-pc washroom (Buyer to verify if legal continued use would be permitted, if necessary). Current use for the 372 SF commercial space is a dry cleaning pickup/dropoff depot (not plant). Rear of ground floor is a residential unit of 1 bedroom, kitchen, and washroom. The second floor features 3 bedrooms & one washroom. Separate entrances for business and residence. Property is fully tenanted with total rental income of $3,300 / month (tenants pay utilities additionally). Home is located 2 blocks away from Lakeshore Rd, the Waterfront Trail, Spencer Smith Park with its Burlington Lakeshore Playground, and Lake Ontario! Quiet & safe family-oriented neighbourhood compared to busy GO station areas. Walking distance to downtown Burlington and a 3 min drive to Joseph Brant Hospital, quick access to major highways including the QEW, 403, and 407, and nearby Mapleview Shopping Centre. *** Immediate re-development potential: can be purchased with 3 additional adjacent properties 1280, 1290, 1292 to form a 30,104 SF (0.69 ac) high-rise site (already designated as such in Burlington OP). Total site dimension of 4 properties: 187 ft x 160 ft. Vacant possession of all 4 properties is possible, or Buyer can assume tenants for holding income until redevelopment. (id:47351)
Main Floor - 10 Mack Avenue
Toronto, Ontario
Location....Location....Location !!!!Experience The Epitome Of Luxury Living In One of the Most Architecturally Unique Homes,Complete With Premium finishing items and This Stunning Two-Story Modern Masterpiece Showcases Exceptional Craftsmanship And The Finest Quality Materials. Featuring Solid Hardwood Floors On Both The Main And Second Levels, This Custom-Designed Home Also Boasts A Gourmet Chef's Kitchen With upgraded Appliances. Conveniently Located Near Transit Just minutes to bus stops, (5 Mins to Warden Sub-way Station), Top Schools, Groceries, all amenities And Only 15-20 Minutes From Downtown Core. Don't Miss The Perfect Blend Of Style, Comfort,And Convenience! ***EXTRAS*** Stainless Steel Appliances (Fridge, Stove, Dish washer, Range Hood), Washer and Dryer, 2 car parking, And Plenty Of Pot Lights Throughout! (id:47351)
2178 Stevensville Road
Fort Erie, Ontario
Don't miss your chance to build your dream home! Large building lot with no rear neighbours. Has minor conservation easement on north side of lot. Building envelope is 52 feet. Survey available. (id:47351)
23-25 Montreal Road
Ottawa, Ontario
GREAT OPPORTUNITY! Prime retail space available with exceptional exposure along Montreal Road. Well situated on a high visibility corner near Ottawa university and Beachwood. Boasting excellent curb appeal. Urban location close to downtown Ottawa. Space available to rent. Convert into closed private offices or retail spaces. With high traffic counts and outstanding visibility, this location offers an opportunity to elevate your business and establish a strong presence in a thriving area. Ideal for hair salon, coffee shop, nail salon, medical use or any other retail space. Filled with lots of light. Building has been well maintained. New developments across the street. It is situated in one of Ottawa's busiest neighbourhoods. It comes with a variety of business opportunities. Their great reputation has resulted in most desired spot. This location sees a lot of pedestrian and vehicle traffic. Ideal setting for a wide range of business opportunities.This fantastic neighbourhood also hosts sporting events, entertainment places, and universities. This property attracts customers from both local residents and the office, retail, and leisure employees who work nearby. (id:47351)
1097 Enola Avenue
Mississauga, Ontario
LOCATION, LOCATION, LOCATION! A rare opportunity in the sought-after Lakeview community of southeast Mississauga just steps to Lakeshore Road, waterfront trails, and vibrant parks. This detached property sits on a mature lot surrounded by new custom builds and offers tremendous potential for builders, renovators, or investors looking to create something truly special. The existing home features a functional main-floor layout with living and dining areas, a kitchen, full 4-piece bathroom, and primary bedroom. Upstairs, you'll find two additional bedrooms offering ample space for a growing family. The separate side entrance to the basement opens the door to future in-law or income-suite possibilities. Private backyard offers a peaceful setting with mature trees and a storage shed, a perfect canvas for your future vision. Driveway parking for two vehicles. The home provides an excellent canvas for those looking to renovate or build new in a sought-after location, the true value is in the location and land. Steps from Lakeview and Port Credit, this is an exciting area with new developments, boutique shops, restaurants, and easy access to the QEW, GO Station, and Toronto. Bring your vision renovate, rebuild, or reimagine this property into your dream home. (id:47351)
1906 - 319 Jarvis Street
Toronto, Ontario
In the heart of Downtown Toronto Elevate your lifestyle with this stunning 539 sqft 1-bedroom + Den, The Den is Enclosed with a Door, Making it a perfect Second Bedroom or a private home office. This bright and airy Corner unit on the 19th floor features Floor-to-Ceiling Windows, an Open-Concept living Space, and a sleek kitchen with stainless steel appliances, quartz countertops, and ample storage, Newly built, Prime downtown location, You find an Exemplary Condo near the lake, Toronto Metropolitan University(TMU), Eaton Centre, Bars, Restaurants, Transit, Shops. Take a leisurely stroll and experience what downtown has to offer. Unobstructed north/west view, A rare opportunity to live in a bright corner unit, open concept, well used space. Flexibility to work at home, Fully equipped gym, Ideal for young professional, students, or investors looking for a high-demand rental opportunity. Don't miss this opportunity and schedule your private viewing today!!! (id:47351)
40233 Forks Road S
Wainfleet, Ontario
Welcome to 40233 Forks Rd located in the beautiful township of Wainfleet. This 50 Acre farm creates a wonderful setting that will make you want to call it home. This 3 bed, 2 bath, 4 level side split shows pride of ownership and offers a cozy living area and eat in kitchen on the main level. Moving down to the lower you have an oversized family Room with a wood burning fireplace as well as 2nd 4-piece bath with an air jet soaker tub. This farm offers 45 acres of workable soy crop along with two Barnes; 30 x 50 shop with hoist for all mechanically inclined enthusiasts, as well as the 2nd barn which includes: 14 ft door allowing for a transport to back in, large storage areas with the front section able to hold 60 4x5ft bales of hay, hay drop, 9 horse stalls of which includes 3 oversized, feed room, 15 x 20 chicken coop with exterior access, 3 paddocks with a 4th optional + much more! Centrally located within a20-minute commute to Ct Catharines, Welland, Dunnville Port Colborne and close proximity Lake Erie beaches. This is an opportunity that you do not want to pass you by, come see all it has to offer. (id:47351)
1097 Enola Avenue
Mississauga, Ontario
LOCATION, LOCATION, LOCATION! A rare opportunity in the sought-after Lakeview community of southeast Mississauga just steps to Lakeshore Road, waterfront trails, and vibrant parks. This detached property sits on a mature lot surrounded by new custom builds and offers tremendous potential for builders, renovators, or investors looking to create something truly special. The existing home features a functional main-floor layout with living and dining areas, a kitchen, full 4-piece bathroom, and primary bedroom. Upstairs, you'll find two additional bedrooms offering ample space for a growing family. The separate side entrance to the basement opens the door to future in-law or income-suite possibilities. Private backyard offers a peaceful setting with mature trees and a storage shed, a perfect canvas for your future vision. Driveway parking for two vehicles. The home provides an excellent canvas for those looking to renovate or build new in a sought-after location, the true value is in the location and land. Steps from Lakeview and Port Credit, this is an exciting area with new developments, boutique shops, restaurants, and easy access to the QEW, GO Station, and Toronto. Bring your vision renovate, rebuild, or reimagine this property into your dream home. (id:47351)
39 Oakwood Avenue N
Mississauga, Ontario
Discover elevated living in this remarkable 3-bedroom, 5-bath semi-detached home, masterfully built by the prestigious Easton Homes and perfectly located in Port Credit. Designed with a focus on comfort and style, this residence offers a seamless blend of modern design and everyday functionality. The inviting main level features bright, open spaces with refined finishes, hardwood flooring, and custom details throughout. The contemporary kitchen stands out with sleek quartz countertops, premium appliances, and an oversized island - a perfect setting for both entertaining and casual family meals. Upstairs, natural sunlight radiates through the multiple hallway skylights and each bedroom comes with its own private ensuite, ensuring personal comfort and convenience. The primary suite is a true sanctuary, complete with a spa-inspired bathroom and an elegant walk-through closet that adds a touch of indulgence to daily living. The finished basement enhances the home's versatility, featuring a stylish bar area, a dedicated gym, and plenty of room for recreation or relaxation. Outside, the landscaped fully fenced backyard provides a private retreat, ideal for summer gatherings or quiet evenings outdoors. Situated in the heart of Port Credit, this home places you moments away from the GO station, top-tier schools, scenic parks, vibrant dining, and the waterfront. Offering both sophistication and practicality, it's the perfect place to experience luxurious living in one of Mississauga's most desirable neighbourhoods. (id:47351)
108 Camden Private
Ottawa, Ontario
Fully Furnished, All-Inclusive, Short Term Rental Available. Great location adjacent HWY 416 at Fallowfield/Strandherd and the Amazon/Costco business park. Newer 3 bedroom, 4 bathroom, executive townhome. Finished basement with Family Room, 2 pc powder room with laundry and storage room. Open concept Main Floor features rich dark hardwood floors, stainless steel appliances and granite countertops. Upstairs features huge master suite with WIC, and 4 pc ensuite bath with soaker tub and stand up shower. Two generously sized secondary bedrooms share a 3 pc bath.The unit comes fully furnished and the kitchen fully equipped with a microwave and variety of small appliances, plates, cutlery, bowls, pots, pans, etc. The landlord is including all utilities and high speed internet. The tenant is responsible for exterior maintenance and snow removal. The landlord is not pet-friendly and there is no smoking on the premises. Pre-qualified applicants, please complete rental application, proof of income, recent credit check and references. Lease terms are entirely flexible from one month to one year. Great landlord, great location, flexible terms!! Easy to show currently vacant, Book your showing today. Please allow 48 hours irrevocable on all Offers. (id:47351)
218 - 1007 The Queensway
Toronto, Ontario
Be the very first to live in this stunning, brand-new 2-bedroom, 2-bathroom corner suite at Verge Condos in Etobicoke's vibrant Islington-Queensway community. This never-lived-in gem boasts an open-concept layout and is flooded with light from floor-to-ceiling windows.The unit's signature feature is the spectacular private wrap-around corner balcony (with a BBQ gas line), accessible and viewable directly from both bedrooms. The chef-inspired kitchen offers sleek custom Italian cabinetry, quartz countertops, and premium appliances. The serene bedrooms include a primary suite with a spa-like ensuite.Enjoy world-class amenities like a fitness center and co-working space, plus exclusive perks including an underground parking spot and on-floor storage locker. The unbeatable location provides easy access to TTC/GO Transit and the Gardiner Expressway. (id:47351)
36 - 1060 Southdale Road E
London South, Ontario
Welcome to 1060 Southdale Road East, London! This bright and spacious home offers a functional layout in a highly desirable location. Featuring an open-concept main level with a modern kitchen, generous living and dining areas, and large windows that fill the space with natural ight. Upstairs, you'll find well-sized bedrooms with ample closet space and bathrooms designed for comfort. The property includes a private outdoor area, perfect for relaxing or entertaining, and is situated in a well-managed community close to all amenities. Enjoy the convenience of being minutes from White Oaks Mall, schools, parks, shopping, dining, and easy access to Hwy 401/402. Ideal for first-time buyers, families, or investors seeking a move-in-ready home in a prime location. (id:47351)
305 Wesley Boulevard
Cambridge, Ontario
Luxury Meets Function in this home with Private Green views! This 5-bedroom, 2706 sq. ft. home combines style, comfort, and functionality, all backing onto mature greenery for privacy and peace. The main floor includes a versatile bedroom with access to a full bathroom beside the mudroom, ideal for guests, in-laws, or an office. At the heart of the home, the chef's kitchen shines with stainless steel appliances, upgraded cabinetry, granite counters, large center island, modern light fixtures, pot lights, backsplash, under cabinet lighting, and upgraded ceramic floors. It opens to the family and dining areas with a walkout to a deck overlooking the trees. The living room features hardwood floors and a gas fireplace, adding warmth and character. Upstairs, the large primary suite offers a walk-in closet and ensuite with double granite vanity, while three additional spacious bedrooms share a full bath. A convenient upper level laundry completes the space. The 1310 sq. ft. unfinished walkout basement with large windows, cold room, bathroom rough-in, and sump pump is ready for your creative vision-whether an income suite, recreation area, or extended family living. With 9 ft ceilings, hardwood staircase and upper hall, upgraded tiles, double garage, and a walkout setting onto green space, this home is move-in ready with endless potential. Forget the Hype, Feel the Buzz, This home is for you! (id:47351)
22 - 200 Veterans Drive
Brampton, Ontario
Location, Location, Location! Welcome to this breathtaking 3-bedroom townhouse in one of Brampton's most desirable neighborhoods. This home features an open concept layout with modern features. Upgraded kitchen offers quartz countertops, white cabinets with gold handles and stainless-steel appliances. Pot lights throughout the home. Private Balcony. Close to all amenities, schools, parks, shopping and transit. (id:47351)
3901 - 311 Bay Street
Toronto, Ontario
Welcome To The St. Regis Residences - Luxury Living At Its Finest! Beautifully Appointed, Corner Suite With Sweeping North West Views. Functional Floor Plan, Graciously Spans Over 2,068 SF. Boasting 2 Spacious Bedrooms, An Open Concept Den, & 3 Bathrooms. Premium Builder Finishes - 10.5 Ft. Coffered Ceilings, Wainscotting, Italian Hardwood & Marble Flooring Throughout. Primary Bedroom Retreat Offers Generously Sized Double Closets & Spa-Like 6pc. Ensuite W/ Large Free Standing Tub & Heated Floors. Enjoy Daily Access To Five Star Hotel Amenities - 24 Hr Residential Concierge, World Renowned Spa, Indoor Salt Water Pool, State Of The Art Fitness Centre, Private Residences Sky Lobby, Terrace, & Much More. (id:47351)
814 - 10 Northtown Way
Toronto, Ontario
Beautiful, spacious, and luxurious Tridel condo with unobstructed panoramic east views. Thisbright, open-concept unit features brand new modern flooring and has been freshly painted throughout. The kitchen is clean and well-maintained, complete with granite countertops and upgraded light fixtures. Wake up each morning to stunning sunlight streaming in. The den, enclosed with sliding doors, offers flexibility as a second bedroom. A large locker is also included. Ideally located near multiple parks, a variety of shopping and entertainment options, and just a short distance to the subway and schools. (id:47351)
1414 Foxwell Street
Ottawa, Ontario
Great investment opportunity! Perfect for a first-time home Buyer! This 2-story condo townhome with no rear neighbors and a good-sized backyard is located in a family-oriented, friendly neighborhood. This home includes 3 bedrooms and 2 baths, a spacious living area, and a very well-managed condominium. It is close to all amenities, a step away from Blair station and train yards. Easy access to highways 417 and 174, and bus stops are just across the road! (id:47351)
32 Martindale Crescent
Brampton, Ontario
Nestled in one of West Brampton's most sought-after neighbourhoods, 32 Martindale Crescent is a beautifully maintained 4-level backsplit that perfectly blends comfort, versatility, and income potential. This detached home is ideal for families, investors, or those seeking a live-and-earn lifestyle, thanks to its three self-contained units. 4+1 spacious bedrooms above grade plus an additional basement bedroom, offering ample space for growing families or tenants.Three Separate Units: Each level has been thoughtfully designed to provide privacy and functionality-live in one unit and rent out the others for steady income.Rental Income Ready:Upstairs Unit: Tenanted and generating $2,500/month (tenants willing to stay).Main Floor Unit: Recently rented for $2,100/month, currently vacant-ideal for owner-occupancy or new tenants.Basement Unit: Tenanted and bringing in $1,500/month (tenant willing to stay).This home has been recently renovated and freshly painted, offering a clean, move-in-ready experience. Major upgrades include:New roof and furnace (2020).Updated electrical panel (2018)New pot lights throughout the home and garageGarage upgrades: new drywall, modern garage door with Wi-Fi opener, and a professional security camera system with receiverNew asphalt driveway (2018)New cement back porch and sidewalk (2020)Enclosed sunroom with three sliding doors, perfect for year-round enjoyment10x10 shed with cement pad for extra storageSituated on a quiet, family-friendly crescent, the property offers easy access to parks, schools, public transit, and shopping centers. The area's excellent connectivity and community atmosphere make it ideal for both homeowners and tenants.Whether you're an investor expanding your portfolio or a homeowner looking for additional income streams, offers exceptional value, versatility, and long-term growth potential.A rare opportunity-move in, rent out, and watch your investment grow. (id:47351)
71 Buell Street
Brockville, Ontario
This 3 bedroom, downtown Brockville home has been totally renovated in the past 4 months including flooring, trim, new kitchen cabinets & counter, includes brand new appliances, freshly painted & carpet free it is move-in ready, you will enjoy the kitchen with refrigerator/freezer, electric range, with exhaust hood, dishwasher, stackable washer & dryer, spacious dining room & living room, there is a mud room entry at the rear. Covered front porch allows extra room to relax in summer. Second floor offers 3 bedrooms, 4 piece bath with access to the attic area for storage. Rear yard around the large garage/workshop is fenced. Garage is 20' x 16' with shelving. 2025 property tax $2108.79. Easy walking distance to all that Brockville downtown has to offer, restaurants, shops, parks, theatre and the beautiful St. Lawrence riverfront. (id:47351)
7 Riley Street
Innisfil, Ontario
!!! WELCOME TO 7 RILEY ST. COOKSTOWN !!!Stunning 4 Bedrooms,5 Washrooms DETACHED House offering approximately 3,400+ sq. ft(Above Ground level) and approx. 1,350+ sq. ft (Below ground level) of luxurious living space. This beautiful property features , a specious double car garage , an Open concept layout, and an abundant day light throughout. The Modern kitchen equipped with high-end finishes and ample cabinetry with separate Pantry area. Perfect for family gathering and entertaining. Family room with Electric Fire place. Additional Office space/room at the main level. Each Bedroom is generously sized, including primary suite with a spa-like ensuite and a walking closet. The home also includes Elegant finishes, a beautifully designed fully fenced backyard featuring a wood-paneled covered Hot Tub area and a charming Stone fire pit-perfect for relaxation and entertaining. This Beautiful House is located in a highly sought after neighborhood close to schools, parks, shopping and Transit. Perfect for growing families looking for comfort, style and convenience. Show with Confidence. (id:47351)
205 - 19b West Street
Kawartha Lakes, Ontario
This spacious 2-bedroom, 2-bathroom suite offers over 1,000 sq ft with serene views of Cameron Lake. Featuring an open-concept layout filled with natural light, 9-ft ceilings, contemporary finishes, quartz countertops, and stainless-steel appliances. Enjoy two walk-outs to a large terrace with spectacular lake views. The primary bedroom boasts a 4-piece ensuite plus his-and-her closets with automated lighting. Private laundry room and underground parking included. Future resort-style amenities: outdoor swimming pool, games room, party room, tennis court, private beach, and 100-ft boat dock. Located in the heart of Fenelon Falls-just minutes from golf courses, spas, restaurants, and all local conveniences. Long-Term or Short-Term Rental Available. (id:47351)
