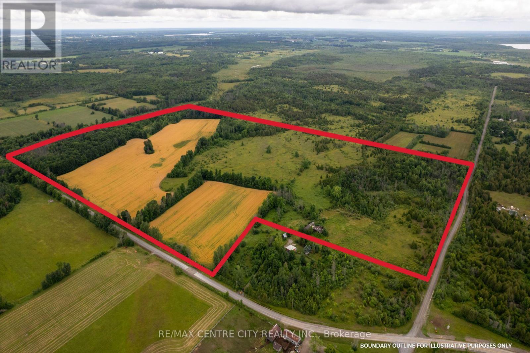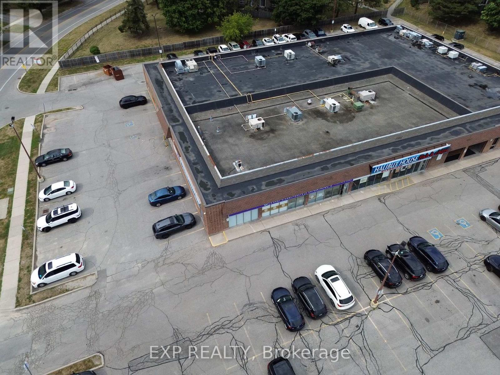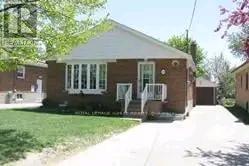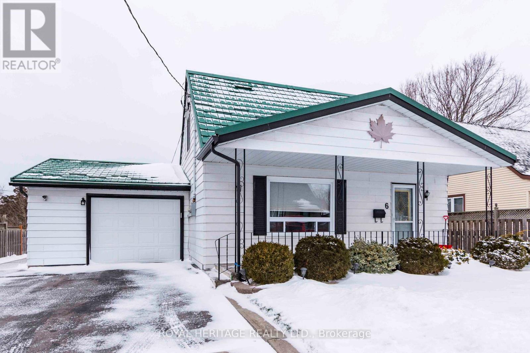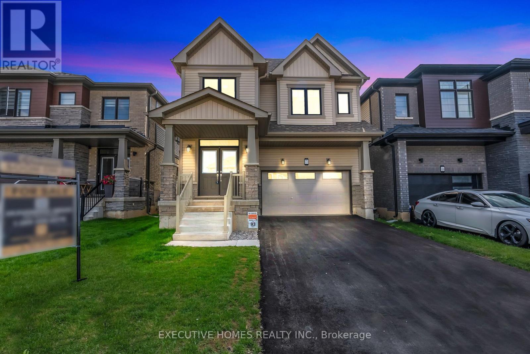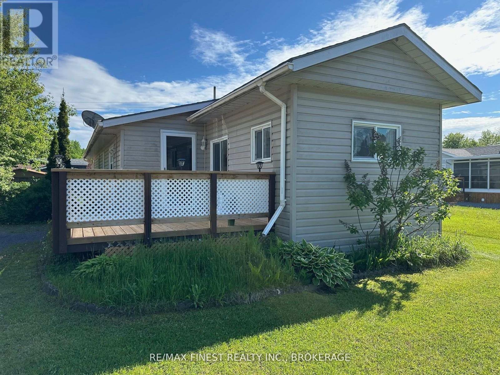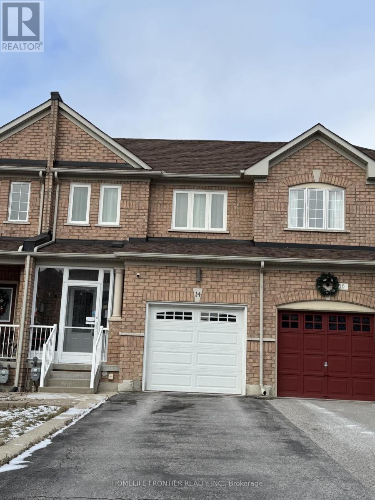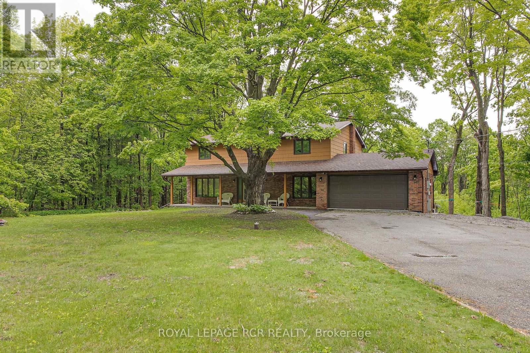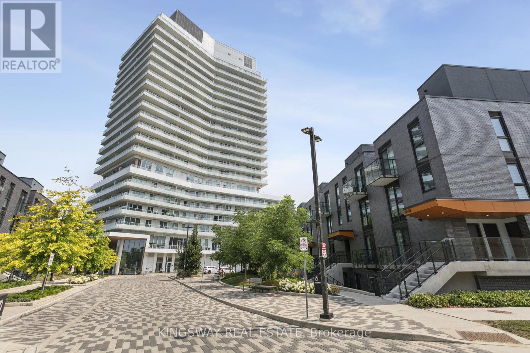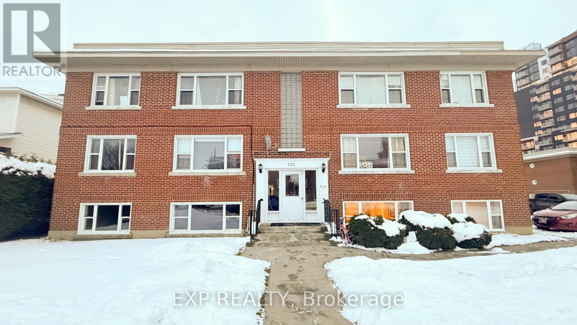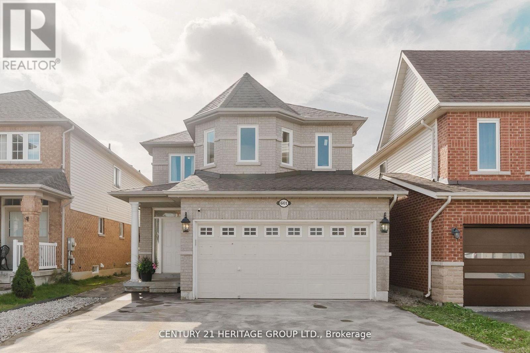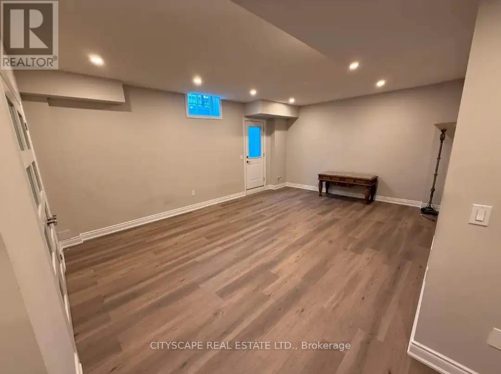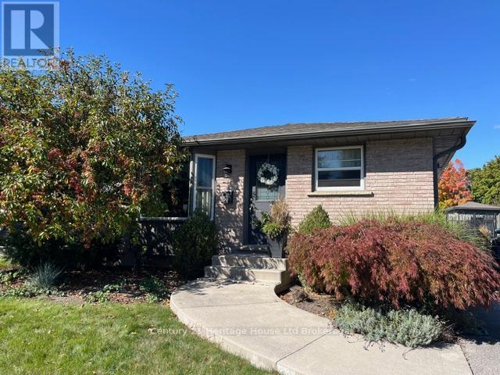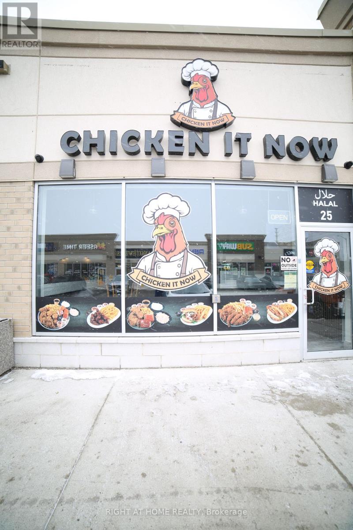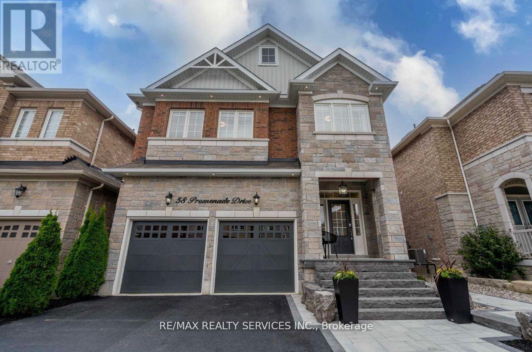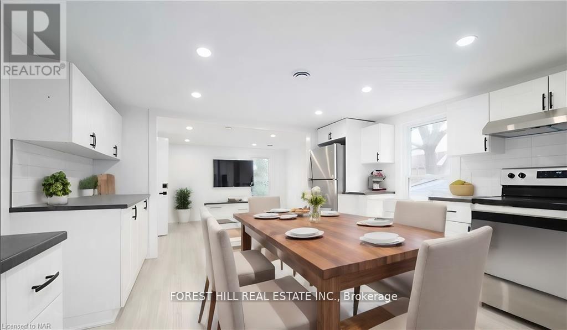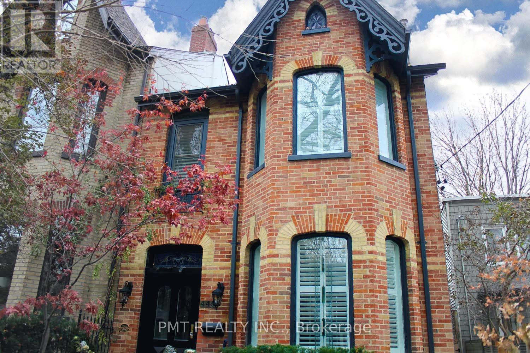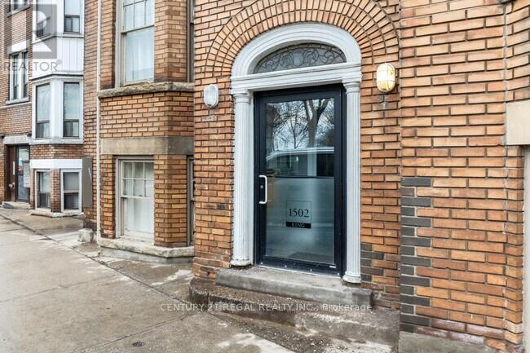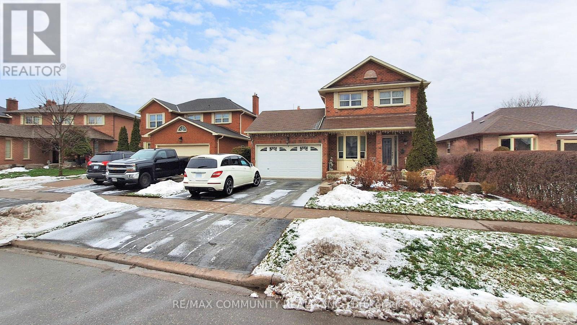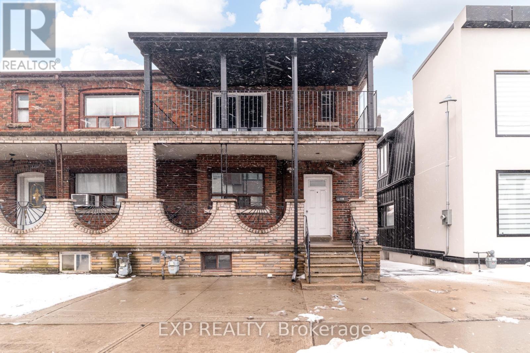Pt Lt 6 Concession 8 Road
Elizabethtown-Kitley, Ontario
Great land/building lot opportunity with 2 potential severances! 120 acres located on a paved road 15 minutes South of Smithville & Merrickville, 20 minutes North of Brockville & the 401. With frontage on both County Rd 7 and the Kitley Line 8 this property offers great access and many great spots to build a home. It offers two beautiful fields with a total of 33.5 workable acres that are mostly made up of stone-free Uplands Sandy Loam, ideal for growing a wide range of crops including cash-crops, vegetables etc. There are approximately 55 acres of pasture in the South-East corner, with some trees to provide shade. There are also approximately 20 acres of hardwood bush, including sugar maples, at the North end of the property, great for the outdoor enthusiast and hunter. Other features include a well, an old horse stable and several tree stands. With the price of farmland in other parts of the province being much higher, and building lots having increased in price as well, there is plenty of room for this property to appreciate in price. This parcel has something for everyone, come and check it out today! (id:47351)
19 Wootten Way N
Markham, Ontario
Prime Markham Village Retail Plaza Commercial Unit For Lease! Excellent Opportunity To Lease 1097 Sq. Ft. In The High-Traffic Markham Village Retail Plaza. Features High Visibility From Highway 7, Ample On-Site Parking, And Easy Access To Public Transit. Ideal For A Variety Of Uses Including Retail, Professional Office, Medical/Health Services, Boutique, Or Service-Oriented Businesses. (id:47351)
Bsmt B - 19 Bardwell Crescent
Toronto, Ontario
Great Location! Newly Renovated One Bedroom, Full Washroom, Separate Entrance, Kitchen w/Induction One Burner Stove & Shared Laundry, Quartz Counter Top. All Utilities Including. No Pets, No Smoke. Rent $1150.00 all utilities included (id:47351)
6 Kerr Crescent
Quinte West, Ontario
Welcome home! This charming gem is the perfect place to begin your next chapter-whether you're just starting out or ready to downsize with ease. Step inside and feel warmth of a thoughtfully cared-for home, offering 3 inviting bedrooms, a beautifully updated kitchen with modern counters and backsplash. The spacious living room, with it's gleaming hardwood is ideal for cozy nights in or gatherings with loved ones. A main floor master bedroom, accessible bath, and convenient main floor laundry make everyday living effortless. The separate dining room is perfect for family meals, while the sun-filled 3-season room is the perfect spot to sip your morning coffee or unwind with a good book. Recent updates include a 2019 metal roof and a 2021 furnace and a central air system, giving you peace of mind for years to come. The 1.5 - car garage with a newer garage door & opener and and electric car charger adds even more value and versatility. Step outside into your oversized, fenced backyard that feels like your own private retreat, backing directly onto the park-perfect for children, pets, or simply enjoying nature. This home is bigger than it looks absolutely filled with love, value, and possibility. Don't miss the chance to make it yours. (id:47351)
307 - 58 Sky Harbour Drive
Brampton, Ontario
Welcome to 58 Sky Harbor Drive, where modern design meets exceptional flexibility. This is far more than a typical one-bedroom condo, featuring a rare, fully enclosed den with a private door-perfect as a home office, nursery, or comfortable guest room. The sleek, contemporary kitchen is upgraded with brand-new stainless-steel appliances and elegant finishes, while the bright open-concept layout is filled with natural light and flows seamlessly to a private balcony overlooking peaceful green space. Enjoy the added convenience of secure underground parking and the confidence of living in a beautifully maintained modern building. Ideally located for commuters, this home is just minutes from Mount Pleasant GO Station and Highways 401 and 407, and close to top-rated schools, parks, and Brampton's best shopping and dining. Don't compromise on space or lifestyle-discover a home designed to grow with you. (id:47351)
170 Lilac Circle
Haldimand, Ontario
Stunning Rosebery, Detached, 2,307 Sq. Ft. Home in Avalon. Welcome to this beautifully designed 4-bedroom, 2.5-bath home in the highly sought-after Avalon community in Caledonia. Blending style and functionality, this gem features an upgraded kitchen with elegant cabinetry and stainless steel appliances. The main floor offers a bright and open layout with 9-ft ceilings, hardwood flooring throughout, and both a great room and living room for versatile living. A modern hardwood staircase leads to the upper level, enhanced by zebra blinds throughout the home. Convenience is built in with a second-floor laundry area. Upstairs, four spacious bedrooms provide comfort and privacy, including a luxurious primary suite with a walk-in closet and spa-like ensuite. Perfectly located near the Grand River, this home is just minutes from Hwy 403, Hamilton Airport, Amazon warehouse, shopping, schools, and scenic trails making everyday life easy and connected. (id:47351)
5096 Montrose Road
Niagara Falls, Ontario
Established Bakery for Sale - 30 Years of Tradition & opportunity! A rare opportunity to own a beloved and long-standing bakery with a 30 year legacy of serving authentic Scottish meat pies and specialty bakes goods. This well established business has built a loyal customer base and a stellar reputation in the community for quality, tradition and taste! Take this business to the next level offering on-line orders and shipping to the many out of province/country customers! Prime location, excellent visibility and the building is slated for future development with plans to add additional businesses, offering excellent synergy and increased traffic to the location! Currently operating as a bakery but adaptable to other ventures such as pizzeria, cafe or deli! There's also potential to add a cozy seating area to enhance customer experience and grow revenue. Turnkey, fully operational and profitable business with opportunities for growth and expansion! Whether you're an experienced baker, an entrepreneur with a vision, or an investor looking for a solid business in a growing area, this opportunity is ready for you! Serious inquiries only. NDA required for financials and additional details. (id:47351)
4425 Front Street
Frontenac, Ontario
This well-maintained and move-in ready 3-bedroom mobile home offers comfortable, low-maintenance living in a quiet, friendly adult lifestyle community. Recent updates include new carpeting in the living room, hallway, and spare bedroom, as well as new vinyl flooring in the bathroom (October 2023), plus a brand-new deck added in 2024 perfect for enjoying the outdoors. New hot water tank and 2nd half of the roof (fall 2025). Located just minutes from all of Verona's small-town amenities, scenic lakes, and the Rivendell 18-hole golf course, this home is ideal for downsizing while still enjoying the benefits of rural living. A fantastic opportunity to simplify your lifestyle without sacrificing comfort or convenience. (id:47351)
14 Barr Crescent
Aurora, Ontario
Location location location beautiful townhouse in excellent area, safe community close to shoppingtransportations parks recreations, close to French Catholic and public school, separate entrance toa unfinished basement that will create income, well maintained house. (id:47351)
1369 Ryerson Boulevard
Severn, Ontario
Welcome to tranquility surrounded by trees and nature. This newly renovated/un-lived in (upper) country home sits on 10 acres of land with plenty of lush lawns to enjoy. Take in all nature has to offer on the front porch or sunroom with lots of room for seating and viewing. Warm up by the fireplace (2023) in the family room during the cooler months and entertain guests in your eat-in kitchen which features quartz countertops, stainless steel appliances including a 4 Chefs Brigade range for cooking gourmet. This property is perfect for families needing bedroom space as it hosts 4 bedrooms and 2 newly renovated bathrooms on the second floor. As if this property doesn't already offer plenty, the renovated basement is perfect for in-law/nanny suite or income generating basement. The basement features 2 bedrooms, 2 bathrooms, in suite laundry, heated floors, and a walk out to the back yard green space. Have comfort in knowing that waterproofing completed in 2018 on basement foundation, included is a Generac 10,000W generator, plenty of vegetable garden space and a chicken coop with hydro. The quiet use and enjoyment of the property comes with the luxuries of close by entertainment and amenities such as golf courses, parks, proximity to town shops, beaches, and the rail trails at the back of the property. This is your chance to own a country property with acreage at an affordable price! (id:47351)
604 - 20 Brin Drive
Toronto, Ontario
Location! Set in the heart of Old Mill, one of Toronto's most desirable neighbourhoods, this stunning 6th-floor residence offers sophisticated urban living surrounded by nature and convenience. 2-Bedroom, 2-Bathroom Condo with Expansive Wrap-Around Balcony. Step onto your 361 sq. ft. wrap-around balcony, featuring professionally installed floor tiles and facing both NE & NW to capture sunlight throughout the day - perfect for morning coffee or evening relaxation. Humber River Park is just steps away, offering year-round hiking, snowshoeing, recreational trails, and salmon spotting in the fall. This 831 sq. ft. suite showcases a thoughtful layout with high-quality finishes throughout. The spacious L-shaped kitchen offers abundant cabinetry, complemented by a custom floor-to-ceiling shelved pantry for exceptional storage. A large custom island includes two double electrical outlets and an overhang for seating - ideal for entertaining or casual dining. The open-concept living and dining areas flow seamlessly onto the balcony through glass walkouts, also accessible from the second bedroom. The primary bedroom features breathtaking views through floor-to-ceiling windows and a generous walk-in double closet. The welcoming foyer includes a double closet and an enclosed laundry area with upgraded front-loading washer and dryer. Custom roller blinds throughout the suite add both elegance and privacy. (id:47351)
5 - 725 Melbourne Avenue
Ottawa, Ontario
Welcome to this quaint and cozy 2-bedroom, 1-bath apartment, perfect for a single professional or couple. The space is bright and welcoming, with plenty of natural light and a comfortable layout that's easy to make your own. Located in a quiet neighbourhood just off Carling Avenue, you'll enjoy close proximity to amenities, restaurants, shops, and public transportation, with easy access to Highway 417 for convenient commuting. This charming unit offers a great balance of comfort and practicality in a desirable location. Laundry is coin operated and located in the lower level common area. The unit includes storage and parking, the tenant only pays hydro. (id:47351)
Bsmt - 601 Mcbean Avenue
Newmarket, Ontario
Welcome To This Spacious immaculate Basement in a Quiet and Peaceful Street Located In The Prestigious Stonehaven Neighborhood. Close to top-rated schools, parks, shopping, transit, and Hwy 404, this home combines comfort, style, and convenience in one of Newmarket's most desirable neighbourhoods. One Bedroom and a Clean Spacious kitchen, with lots of Storage Space Offers Comfort and Convenience. One car Parking Space On Drive Way Included, Separate Laundry Located Inside The Unit. Private Separate Entrance From the Side Door. Perfect for Professionals or Small Families. Tenant Pays 1/3 Of All the Utilities. Move-in ready and beautifully updated, a must-see. (id:47351)
3367 Post Road
Oakville, Ontario
Beautiful never lived in walk-up basement unit (850 sqft) of a detached property that is fully finished with stainless steel appliances. Spacious 1 bedroom and a separate office/den. New kitchen with applicances provided (fridge, microwave, electric stove). Ensuite laundry. 1 parking spot can be provided on driveway. This basement is brand new, with potlights throughout, and laminate flooring. The house is walking distance to multiple parks, near the Walmart/shopping centre at Dundas/Trafalgar, and the 407/Trafalgar GO Bus station Rental application, IDs, credit report, 2 references, income proof required. ideal for a single professional or a working couple. (id:47351)
55 Denrich Avenue
Tillsonburg, Ontario
Fantastic Bungalow! This brick bungalow is perfectly located near Westfield School, parks and in a desirable family friendly neighborhood. Featuring 3 bedrooms, 2 baths, a family room in the basement and flex room for an office or den. Updates completed in December 2025 include, new kitchen cabinetry, flooring in kitchen, dining and main floor bedrooms. Some new light fixtures and paint throughout. The basement also has new flooring in the family room and den. The backyard oasis is a dream come true with inground pool, shed and gazebo, a fully fenced yard with access to the grassy area behind. This home has been well loved and cared for for 43 years by the same owners. (id:47351)
25 - 3460 Platinum Drive
Mississauga, Ontario
Dine-in restaurant Business For Sale only (Without Property), located in Phase 2 of the busiest Halal Plaza in Mississauga. This high-traffic plaza is a well-known tourist attraction and draws consistent daily foot traffic. Ready to generate revenue from Day One. Flexible working hours and excellent growth potential. Prime location, Extremely high foot traffic, Close to Oakville & Milton, Easy conversion to another restaurant concept or food business, Ideal for owner-operator or investor (id:47351)
58 Promenade Drive N
Whitby, Ontario
"Main & 2nd Floor For Rent! Spacious 4-bedroom, 3-washroom detached home in a highly sought area. Bright, open-concept layout with a large kitchen and living area-perfect for entertaining. Double car garage and exclusive use of backyard. Basement rented separately with private entrance; laundry and utilities shared. Close to restaurants, schools, parks, Hwy 407/401, shopping, and more! A must-see!" (id:47351)
4710 Epworth Circle
Niagara Falls, Ontario
Presenting an exceptional investment opportunity in Niagara Falls, this fully renovated duplex combines modern comfort with strong income potential. 3 bedroom upper, 2 bedroom main floor. Just five minutes from downtown and the iconic Falls, the property offers nearly 2,000 sq. ft. of thoughtfully updated living space, featuring five bedrooms and two bathrooms across two fully self-contained units. Perfect for investors or live-in landlords, both suites are currently leased and include separate entrances, individual gas and hydro meters, modern kitchens with in-suite laundry, and carpet-free interiors throughout. Additional highlights include a 2.5-car garage, generous driveway parking, and reliable tenants already in place-making this a truly turnkey offering. Conveniently located near parks, schools, public transit, and healthcare services, this is a rare chance to secure positive cash flow in one of Niagara's most in-demand areas. Some photos virtually staged. (id:47351)
Bsmt - 445 Ontario Street
Toronto, Ontario
Well-kept 1-bedroom basement apartment offering a comfortable and functional living space in a central Toronto location. This unit features a practical layout with a defined living area, a full kitchen, and a well-sized bedroom, making it ideal for a single professional. The apartment includes private ensuite laundry, adding everyday convenience, and is well suited for tenants looking for a quiet, low-maintenance home. Situated close to transit, shops, restaurants, and essential amenities, with easy access to major routes and downtown. A solid leasing opportunity for tenants seeking value, privacy, and a central location. (id:47351)
323 Centre Street
Shelburne, Ontario
This 4 Level Back Split 3-Bedroom 2-Bathroom Detached Is Waiting For You! Nestled In The Quiet Town Of Shelburne! The Home Features A Large Living And Family Room With Laminate Flooring, Large Back Yard, Private Side Entrance, Stainless Steel Appliances. Close To Schools, Shopping Plaza, Community Centre, Parks, Etc. Show and tell!! (id:47351)
1502 King Street W
Toronto, Ontario
Located In Parkdale With A Short Walk To Roncesvalles - Street Car At Front Door - Beautiful Charm Throughout - Sought After Tenant Location - - 6 completely new renovated units - New kitchens, floors and bathrooms - New windows& exterior waterproofing - ANNUAL INCOME $288,600.00 - NOI - $236,893.59 (id:47351)
Bsmt - 12 Hialeah Crescent
Whitby, Ontario
Located in Whitby's sought-after Blue Grass Meadows, this spacious basement apartment offers a private entrance leading to a large, fenced backyard, ideal for relaxing, gardening, or outdoor gatherings. Open-concept living space with modern finishes, eat-in kitchen, in suite laundry and hardwood flooring throughout. Friendly neighbourhood close to parks, schools, shopping, transit, convenient grocery shopping, and local restaurants. Perfect for professionals or a small family. (id:47351)
Main - 384 Oakwood Avenue
Toronto, Ontario
Bright And Spacious 1-Bedroom Unit In The Heart Of Oakwood Village. Beautifully Renovated & Featuring A Brand-New Modern Kitchen And Bathroom With Stylish Finishes Throughout. Sun-Filled Living Space With A Functional Layout. Exceptional Location With Two Bus Lines Right At The Door Offering Direct Access To The Subway. Steps To Fantastic Restaurants, Cafes, Bakeries And So Much More. A Perfect Blend Of Comfort, Convenience, And Vibrant Neighbourhood Living. (id:47351)
Lower - 384 Oakwood Avenue
Toronto, Ontario
Bright And Spacious 1-Bedroom Unit In The Heart Of Oakwood Village. Beautifully Renovated & Featuring A Brand-New Modern Kitchen And Bathroom With Stylish Finishes Throughout. Sun-Filled Living Space With A Functional Layout. Exceptional Location With Two Bus Lines Right At The Door Offering Direct Access To The Subway. Steps To Fantastic Restaurants, Cafes, Bakeries And So Much More. A Perfect Blend Of Comfort, Convenience, And Vibrant Neighbourhood Living. (id:47351)
