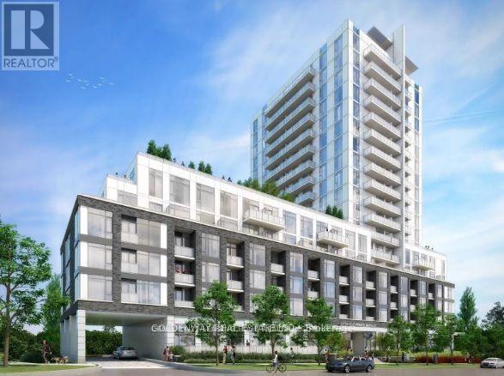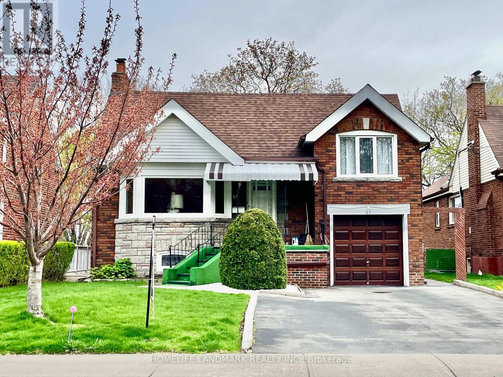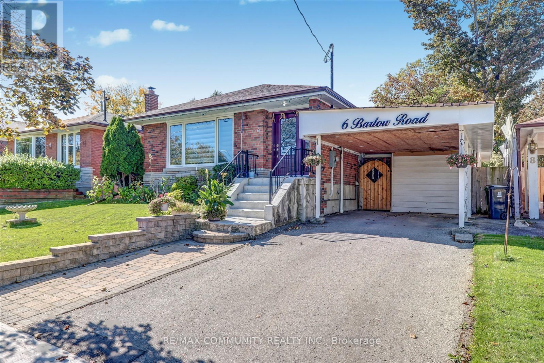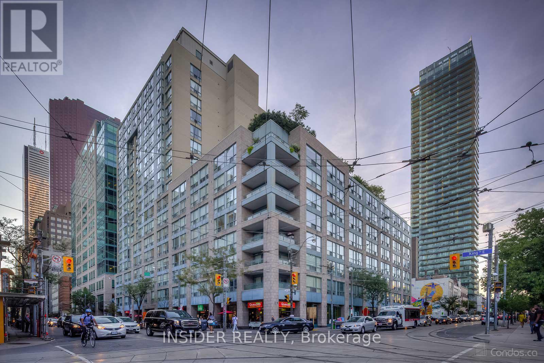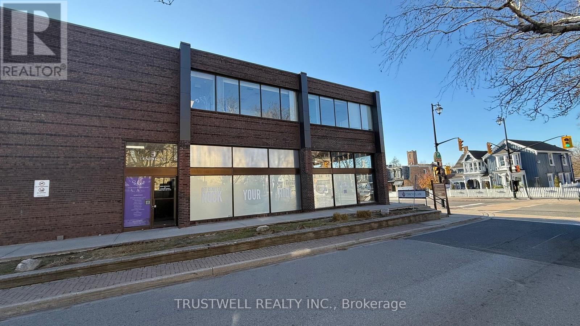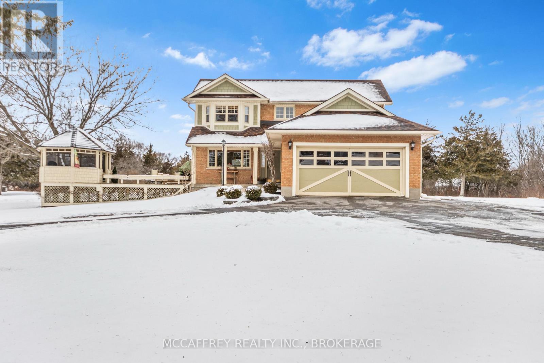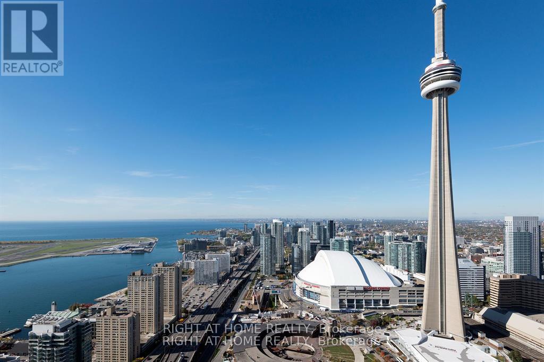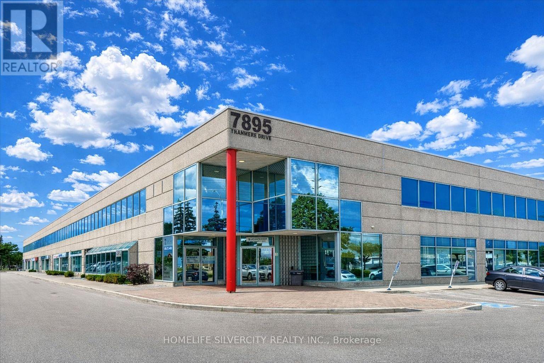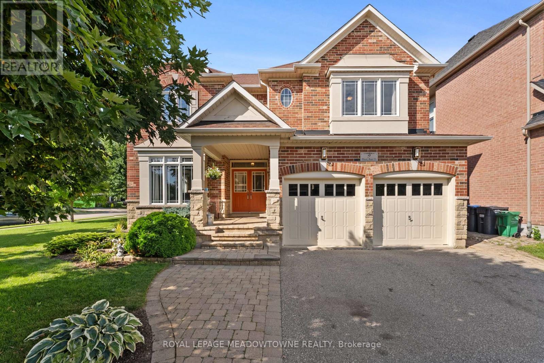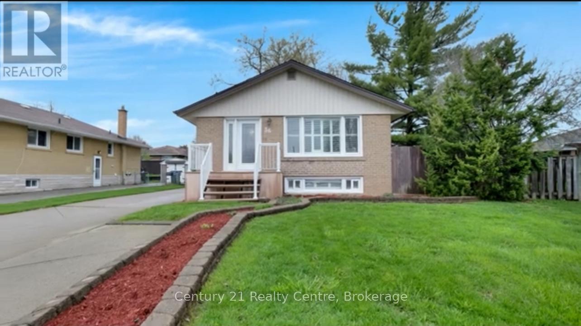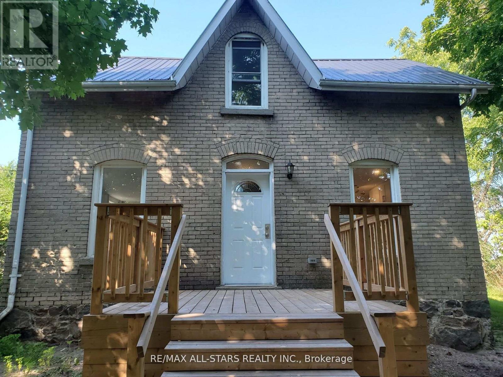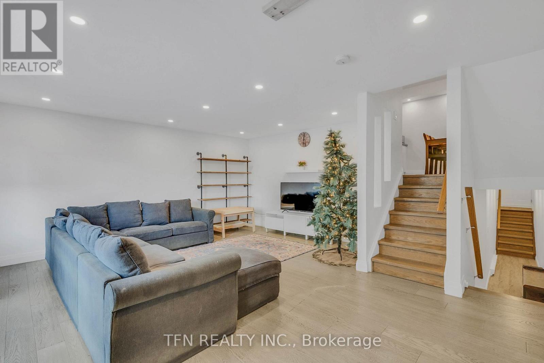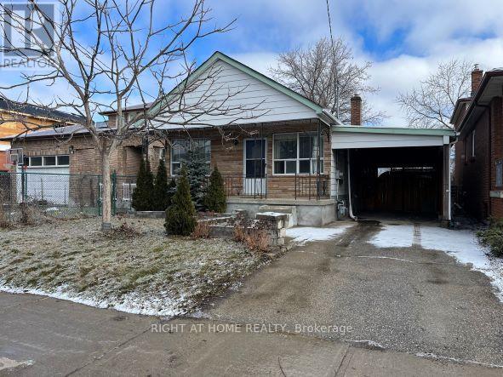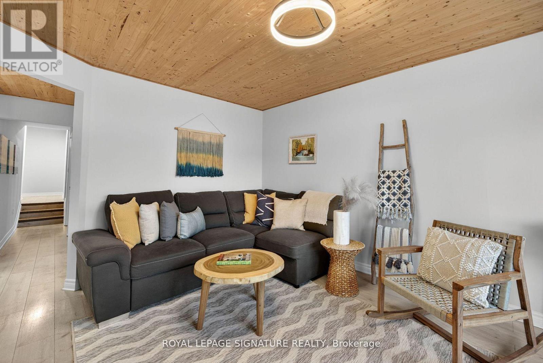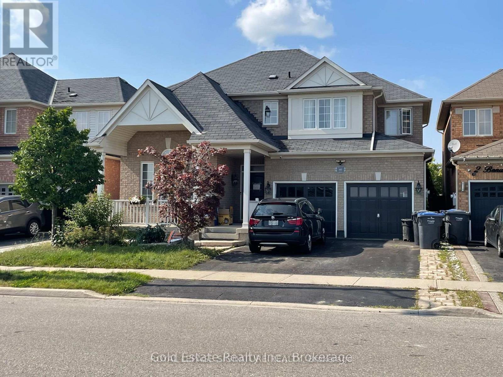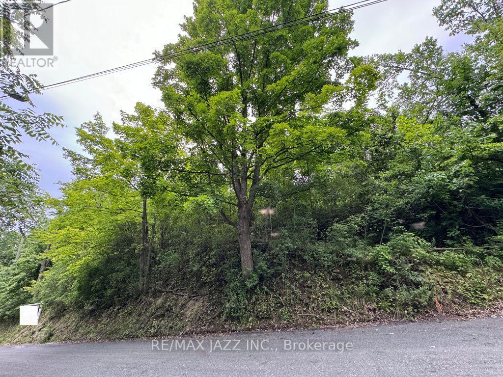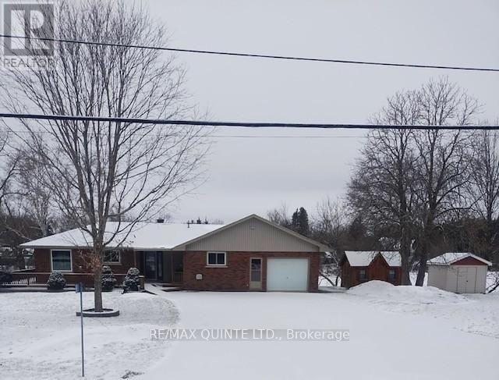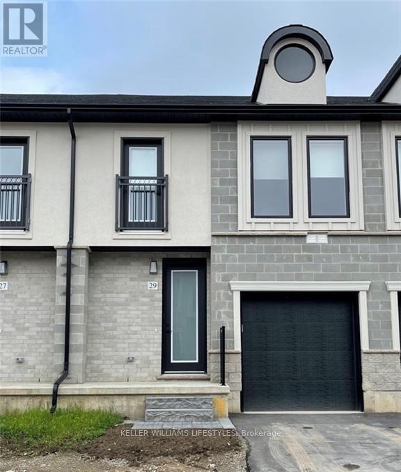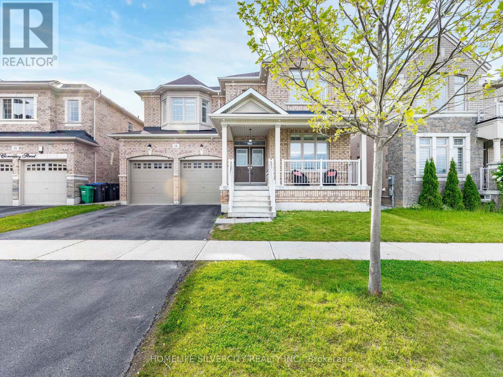901 - 3220 Sheppard Avenue E
Toronto, Ontario
Experience modern city living in this beautifully maintained 829-square-feet, 2-bedroom, 2-bathroom condo unit. The suite's open-concept design with 9-foot ceilings and laminate flooring creates a bright and airy feel. The primary bedroom features its own private bathroom and a walk-in closet, and you'll love the scenic view of the rooftop garden. The building provides a wealth of amenities, such as a gym, theater, library, and a 24-hour concierge. Its prime location offers unmatched convenience, with TTC right outside, major highways, and downtown Toronto. (id:47351)
65 Glenwood Crescent
Toronto, Ontario
Newly renovated and bright 1-bedroom basement apartment located in the desirable Taylor Massey Creek neighbourhood (O'Connor & Woodbine). Enjoy being just steps from a scenic ravine trail-ideal for morning runs, walks, or bike rides. Convenient access to transit. One parking spot is availble and included in rent. (id:47351)
6 Barlow Road
Toronto, Ontario
Welcome to a home that perfectly blends space, style, and exceptional convenience-ideal for first-time home buyers or investors seeking strong rental income potential. Enjoy seamless access to transit, with a few minutes walk to the main road offering direct bus routes to Scarborough Town Centre and beyond. Located minutes from Hwy 401, Centennial College, University of Toronto Scarborough Campus, Woburn Collegiate, and Centenary Hospital, this home places education, healthcare, shopping, and commuting all within easy reach. Whether you're looking to move in or rent out, this well-positioned gem offers lifestyle and investment value in one of Scarborough's most desirable pockets. Enjoy peace of mind with updated roof shingles, Windows (2024). (id:47351)
710 - 92 King Street E
Toronto, Ontario
Renovated Bright And Spacious South Facing 1Br + Solarium Unit. This 700 Sq Ft Unit Features Wide Plank Laminate Flooring Throughout, New Kitchen Cabinets, Black Built-in Appliances, New Samsung Washer And Dryer, Light From Large Windows In Living Room And Solarium - Big Enough To Be Used As A Second Bedroom Or Office. Close To Financial And Entertainment Districts. 3 Minutes Walk To St Lawrence Market And 24 Hour Metro Grocery Store. Ttc At Your Door And Steps To Yonge Subway Line. Easy Access To Highways. A Highly Preferable Area. (id:47351)
203b - 3 Centre Street
Markham, Ontario
One treatment room or office space with shared access to reception area, en-suite washroom and kitchenette! Located in the heart of Markham Main Street with close proximity to Hwy7. Historic charm and modern finishes. Perfect for freelancers, small businesses, or startups who want a unique and welcoming workspace. Other practitioners in the building include professional offices, RMT, psychology and law. Room Size 8.3 ft x 7.75 ft. Extra space available if interested. All utilities included in rent. (id:47351)
4291 Old Hwy 2
Belleville, Ontario
Charming 2 story home that blends timeless elegance with modern comfort. Nestled on just over 15 pristine acres of manicured lawns and mature trees, this private sanctuary is more than a home, it's an experience. Lots of driveway space and an attached 2 car garage offers convenience while maintaining the home's aesthetic. Outdoor gatherings become unforgettable events on the expansive deck, with a gazebo and a woodfired pizza oven. The welcoming foyer offers warmth and love that has been meticulously infused into every corner. The bright, eat-in kitchen features modern updates that blend seamlessly with timeless touches. Step out through the side door onto the deck to the natural beauty of your surroundings. An elegant dining room, provides a seamless flow into the cozy living room with built-in bookshelves and an electric fireplace. A generously sized laundry room, with garage entrance and a well placed 2pc bath completes this level. Ascending the classic wooden staircase, you'll discover two bright and airy bedrooms, each offering a tranquil escape. The shared 4pc bathroom serves these rooms with elegance and functionality. The Primary bedroom features a great sized walk-in closet and a 3pc ensuite, both enhanced by heated granite tile floors for added comfort. An unfinished basement, where boundless storage options and a perfectly situated cold room await your creative touch. Outside, the property unfolds further with an updated 24'x40' insulated rustic barn that doubles as an ideal woodworking shop or more garage space. A delightful, fully functioning cottage that overlooks a tranquil stream meandering through the land. This quaint retreat could serve as a writer's studio, guest house, or a serene spot for personal reflection. Every corner of this home, barn, cottage, and the idyllic surrounding property tells a story., a cherished haven for its original owners, who have created unforgettable memories here. Now it's your turn to write the next chapter! (id:47351)
811 - 38 Forest Manor Road
Toronto, Ontario
Welcome to Unit 811: a bright and thoughtfully designed 1-bedroom + den suite located in the heart of North York's vibrant Emerald City community. This well-laid-out unit features 9-foot ceiling and a preferred square layout, offering comfortable living. This open-concept living and dining area flows seamlessly into a modern kitchen equipped with high-quality appliances, sleek cabinetry, and ample counter space. Residents enjoy underground access to FreshCo, eliminating the need to step outside for daily essentials. The building offers exceptional amenities, including a 24-hour concierge, gym, yoga studio, indoor pool, hot tub, sauna, and party rooms. Ideally located just steps away from Don Mills, TTC station, Fairview Mall, schools, parks, and a community centre, with quick access to Hwy 404, 401, and DVP. A practical and inviting home in one of Toronto's most convenient and connected neighbourhoods, Unit 811 is not to be missed. (id:47351)
4906 - 12 York Street
Toronto, Ontario
Rare opportunity to own a Bright Sun Filled Spacious 1 Bed + Den With An Unobstructed CN Tower and Lakeview. Located In The Heart Of The Waterfront Communities. Floor-To-Ceiling Windows, 9 Ft Ceilings, Modern Kitchen With Stainless Steel Appliances, Functional Layout With Workspace. Steps Distance To Lakeshore, C N Tower & Financial District, Connected To P.A.T.H With Access To Union Station, Scotiabank Arena & Roger's Centre. State-Of-The-Art Amenities, 24Hr Concierge, Swimming Pool, Gym. (id:47351)
186 Northampton Crescent Unit# B
Waterloo, Ontario
Welcome to this stunning Semi offering 3 bedrooms and 2.5 bathrooms, fully finished from top to bottom and renovated throughout with modern finishes. The bright and functional layout features spacious living areas, an updated kitchen, deck, and a fully finished basement with a walk-out to the backyard—perfect for added living space or entertaining. Enjoy the privacy of no rear neighbours and a fully fenced yard, ideal for relaxing outdoors. Additional highlights include a single-car garage, double-wide driveway, and the added benefit of being a semi- detached with extra natural light and privacy. Ideally located close to top-rated schools, universities, public transit, and the Boardwalk Shopping Centre, this home offers convenience and comfort in one of Waterloo’s most desirable areas. A perfect opportunity for families, and professionals seeking a move-in-ready lease in a prime location. (id:47351)
216 - 700 King Street W
Toronto, Ontario
Welcome To The Clock Tower Lofts At 700 King Street West! This Spacious 2 Bedroom, 2 Bathroom Suite Features 10 Feet High Ceilings And South Facing Windows From One Wall To Another That Fills In The Unit With Natural Light. The Primary Bedroom Features A Private Ensuite Bathroom, While The Second Bedroom Offers Flexibility As A Guest Room Or Home Office. Enjoy The Convenience Of 1 Underground Parking Space And A Locker. Building Amenities Include: Spectacular Rooftop With Unobstructed Views Of The Entire Toronto City Skyline, Bbq On The Rooftop, Party/meeting Room, Recreation Room, Exercise Room, Sauna And On-site Concierge/Security Guard. Located On The Vibrant West Side Of Toronto's Nightlife, This Area Is Surrounded By Prestigious, Highly Rated Restaurants Such As Oretta King West, Lulu Bar, Mademoiselle Raw Bar + Grill, Nobu, Marbl, Myth, And Many More! Enjoy Premier Shopping And Entertainment Just Steps Away At Stackt Market And The Well. With Easy Commute, St. Andrew Subway Station Is Just Nearby And TTC Streetcar Stops Right Outside Your Door. Nearby Schools Include Niagara Street Junior Public School, Ryerson Community School, And Ee Pierre Elliott Trudeau. This Property is Also Available For Lease, MLS#C12535118. (id:47351)
7 - 7895 Tranmere Drive
Mississauga, Ontario
Prime location with a fully move-in-ready office space.This main-floor commercial unit offers excellent visibility, easy access, and a professional layout ideal for a wide range of businesses. The space features stylish vinyl flooring, bright pot lighting throughout, and a welcoming reception area that creates a strong first impression. The unit includes multiple functional rooms, a modern entertainment and meeting area, dedicated training and office spaces, convenient washrooms, and a kitchen area for staff. A private front entrance allows for clear branding, with signage opportunities to showcase your business. Ample on-site parking ensures convenience for both clients and employees. Flexible in design and layout, this space can be easily customized to suit your business needs. A rare opportunity to secure a high-exposure, main-floor commercial space in a prime location. (id:47351)
9 Black Bear Trail
Brampton, Ontario
Welcome to 9 Black Bear Trail-this spacious over 2600 sq ft 4-bedroom home sits on a premium corner lot and has been lovingly maintained by the original owners. Freshly painted throughout with brand new carpet in all bedrooms, the home is filled with ample natural light thanks to large windows throughout. It also features hardwood flooring in the combined living/dining area and family room, with ceramic tile in the kitchen and foyer. The bright antique white kitchen comes equipped with stainless steel appliances, offering both function and charm. The primary bedroom includes a 4-piece ensuite, while bedrooms 3 and 4 share a convenient Jack & Jill bathroom. Bedroom 4 also has private access to a separate 3-piece bathroom-perfect for guests or extended family. Main floor laundry, generous principal rooms, and interlocking at both the front and back add to the appeal. Located in a sought-after, family-friendly neighbourhood, this is a move-in ready home with endless potential. Highly motivated seller! (id:47351)
36 Kimbark Drive
Brampton, Ontario
Beautiful 3 Bedroom And 1 Bathroom, Bungalow House For Lease. Good Size Bedroom With Separate Family Room Which Walks Out To A Large Backyard. 3 Parking Included. Located In Beautiful And Quiet Area Surrounded By Parks, School, Grocery, 5 Minutes To Hwy 410. No Carpet. **EXTRAS** Fridge, Stove, Dishwasher, Washer And Dryer Included. Minimum 1 Year Lease. 70% Utilities To Be Paid By The Tenants. (id:47351)
55 Rainbow Ridge Road
Kawartha Lakes, Ontario
Fantastic yellow brick 4 bedroom 2 full bath farmhouse, located in a quiet area of Little Britain on school bus route. This home has been taken down to the studs and entirely built back up, So everything is new. Everything! Great home for the most discriminating renter! School age kids? school bus pick up to Dr. George hall public school at corner of property. (id:47351)
115 - 242 Milestone Crescent
Aurora, Ontario
Fully renovated garden-level townhouse in a highly desirable, family-friendly neighborhood Located near top-ranked elementary and high schools Elementary and high schools just a 2-minute walk away Three bedrooms: spacious primary bedroom plus two additional bedrooms, ideal for families Modern ductless heating and cooling system Updated kitchen with quartz countertops and modern cabinetry Pot lights and hardwood flooring throughout Stainless steel washer and dryer GE appliances included: stove, refrigerator, microwave, and dishwasher Owned hot water tank Private backyard GO Station nearby: 15-minute walk or 5-minute drive. 50-minute train to Toronto Union stationUtilities & Fees Hydro bill included in rent Tenant responsible for electricity bill High-speed internet available for $54/month $1,000 safety deposit, refundable at the end of the lease (id:47351)
Main - 35 Commonwealth Avenue
Toronto, Ontario
Wonderful, cozy home located in the family-friendly Kennedy Park community, offering easy access to subway and public transit. This bright and spacious main-floor unit features an open and functional layout, ideal for both entertaining and everyday living. Enjoy your morning coffee on the large front porch and make the most of the generous backyard, perfect for outdoor play and BBQs. Hardwood floors throughout, en-suite laundry, and Stainless Steel Appliances add to the comfort and convenience. Ideally situated close to shopping malls, schools, grocery stores, restaurants, and places of worship. Main-floor tenants to pay 60% of total utilities. (id:47351)
57 Maria Street
Penetanguishene, Ontario
**Charming Home in Prime Penetanguishene Location** Discover this beautifully renovated home featuring 3 bedrooms and 2 bathrooms, flooded with natural light, located in the heart of Penetanguishene. Enjoy the convenience of being within walking distance to local amenities and just minutes from the Georgian Bay town dock and wharf.This fully updated, modern-cottage style home includes pine ceilings and durable blonde scratch-resistant laminate flooring throughout for a consistent flow from room to room. The partially finished basement is perfect for a home office, tv room or bedroom.Relax in the covered, 2 year old Trinity hot tub, perfect for serene evenings, while the steel roof ensures long-lasting durability and peace of mind.Situated on a generous 50x165 lot, this property offers drive-in access to the backyard, which features an 18' x 20' garage/shop currently utilized as a games and recreation area. You have the option to build a privacy fence or enjoy the open space.Additional highlights include an attached garage and a spacious double-wide driveway, forced-air gas heating, central air conditioning, doublewide stove and high end fridge with smart digital display. Enjoy the convenience of in town living on an oversized lot just minutes to Georgian Bay! Don't miss this incredible opportunity. (id:47351)
2707 - 50 Absolute Avenue
Mississauga, Ontario
Welcome to your DESIGNER FURNISHED, TURNKEY luxury residence in the heart of DowntownMississauga, located in the iconic Absolute World (Marilyn Monroe) Towers, a globallyrecognized architectural landmark famously featured in pop culture, including Drake's albumimagery.This stunning 2 bedroom suite on the 27th floor offers breathtaking, unobstructed panoramiccity views from every room, complemented by a rare wraparound 4 walkout balcony with accessfrom all principal spaces. Experience amazing high end luxury with travertine flooringthroughout, upgraded premium kitchen appliances, and a sleek island perfect for dining andentertaining.Impress your guests with designer furnishings, studded décor, and upscale finishes in everyroom. Wake up to sweeping skyline views through floor to ceiling windows and enjoy the prestigeof living in one of Mississauga's most celebrated buildings.Enjoy resort style amenities including a state of the art fitness centre, indoor and outdoorswimming pools, basketball and squash courts, party and games rooms, movie theatre, guestsuites, 24 hour concierge, and beautifully landscaped grounds.Steps to Square One Shopping Centre, Celebration Square, Sheridan College, restaurants, cafés,transit, and major highways, this location offers unmatched urban convenience and lifestyle.A rare opportunity. This fully furnished luxury unit will not last. Book your private showingtoday. (id:47351)
#bsmt - 162 Valleyway Drive
Brampton, Ontario
New legal 2-bedroom basement apartment! Bright and spacious with a private entrance and one parking space. Features a luxurious kitchen with granite countertops and brand-new stainless steel appliances including Dishwasher. Every room has windows, and there are pot lights throughout. The bedroom includes a walk-in storage closet, and the unit has its own ensuite laundry no sharing with upstairs residents. Conveniently located within walking distance to transit, grocery stores, schools, and parks. Includes an egress window in the living room for added safety. (id:47351)
0 Maple Street
Trent Hills, Ontario
** VACANT LOT ** This Urban Vacant Lot is Located In The Town Of Campbellford Within Trent Hills. Close to all amenities. Property is located on a quiet dead-end street and a mere 5-minute walk to The Centre Of Town. Trent River is very close by as well as Ferris Provincial Park. Campbellford Regional Hospital is located about a 5-minute drive to the East. *** PLEASE NOTE*** The subject property is zoned Low Density Residential (R1). It would be in the Buyer's best interest to explore the zoning provisions as they apply, including but not limited to: minimum lot area, frontage, and setback requirements. Please also note that the following will most likely apply to this lot according to the Municipality of Trent Hills: Due to the significant slope characteristic of the lots along Maple Street, any proposed development will require the submission of a detailed site plan for review by the Trent Hills Municipality's Building Department along with a Geotechnical Slope Stability Assessment. These documents will assist in determining the feasibility and extent of potential development on the site. With respect to Municipal Services: 1.) The existing watermain currently extends to 94 Maple Street (The immediate neighbouring property to the south) It could be extended to service the subject property (Known as 0 Maple Street); however, all associated costs would be the responsibility of the property owner. 2.) The sanitary sewer system currently ends at 86 Maple Street. Please note that the extension is possible, but it would require full excavation and restoration of the roadway for the length of the extension at the cost of the owner. An estimate of costs associated with connection the municipal sewer system can be provided by the municipality (id:47351)
81 Scuttlehole Road
Belleville, Ontario
Beautiful Waterfront on Moira River. Brick bungalow with attached garage. 2 + bedrooms, living room with patio doors to deck and full view of the waterfront, eat-in kitchen, central air, large electric awning for your viewing while on wrap around deck, attached garage with workshop, partial basement with laundry and utility room. Generator hook up. Good drilled well. Raised bed septic. High and dry no flooding, level lot, paved drive, 2 sheds (one with hydro) waiting for your toys. Nice area, paved road. Just off Hwy #37 Minutes to Belleville (401) and Tweed. Central location. Come and see a beautiful waterfront home waiting for you. (id:47351)
257 East 17th Street Unit# Lower
Hamilton, Ontario
Available March 1st, this beautifully renovated one-bedroom basement apartment offers a bright and spacious living area and a cozy gas fireplace for year-round comfort. The unit will be professionally cleaned prior to occupancy. Situated in a prime Hamilton Mountain location, steps from Inch Park, Concession Street shops, schools, transit, and all essential amenities. Utilities and internet can be included for an additional $150 per month. Unlimited street parking and extra storage in the shed are also available. (id:47351)
29 - 1870 Aldersbrook Gate
London North, Ontario
Welcome to this 3-bedroom, 2.5-bathroom townhome located in the desirable Fox Hollow area of North West London, just off Aldersbrook and Fanshawe Park Road. Offering a full home for rent with modern finishes throughout, this property provides a functional layout and comfortable living space ideal for families or professionals.The main level features an open-concept design with a bright living and dining area that flows seamlessly into a contemporary kitchen complete with quartz countertops, stainless steel appliances, a centre island, and soft-close cabinetry. Upstairs, the spacious primary bedroom includes large windows, a walk-in closet, and a private ensuite, while two additional bedrooms offer generous space and natural light. Convenient second-floor laundry adds to the home's practicality, and durable laminate flooring runs throughout for a clean, modern look. Situated in a growing and well-connected neighbourhood, this home is close to shopping, schools, transit, walking trails, and everyday amenities, with quick access to Hyde Park, Masonville, and Western University. Two parking spaces are included. Available for a February 15th move-in, this modern townhome offers a turnkey opportunity in one of London's sought-after north west communities. (id:47351)
16 Cloncurry Street
Brampton, Ontario
Welcome to this stunning and spacious 5-bedroom home located in a prestigious, family-friendly neighbourhood. Featuring a grand double-door entry, this home showcases elegant 2x4 tiles in the kitchen, powder room, and entry hallway. Gleaming hardwood flooring extends throughout the main living areas, adding warmth and sophistication. The main floor includes a dedicated study with custom office cabinetry, perfect for working from home, along with built-in storage cabinets for added convenience. The chef's kitchen offers a highly functional layout and flows seamlessly into the cozy family room, which opens to the backyard. Here, you'll find a beautiful pergola on a concrete patio-ideal for relaxing or entertaining. The fully finished legal basement features a separate entrance, providing excellent income potential. Additional upgrades include pot lights and newly poured concrete leading to the basement entrance. The primary bedroom offers access to a private Ensuite bathroom, ensuring comfort and privacy. Located directly across from a kids' park and close to schools and major highways, this home is perfectly situated for families. A perfect blend of luxury, comfort, and functionality-don't miss this one! (id:47351)
