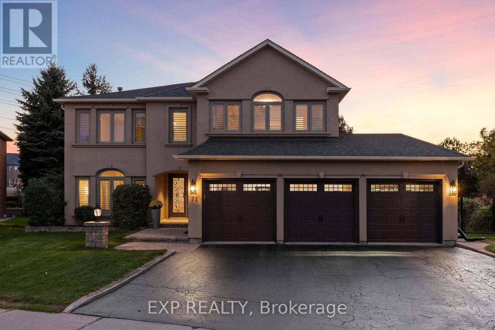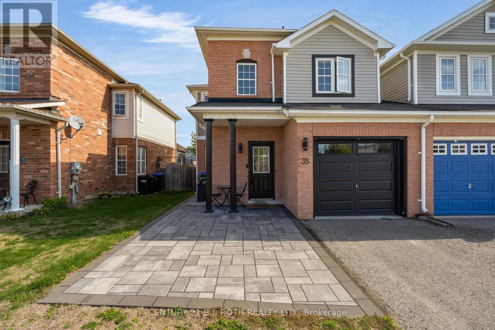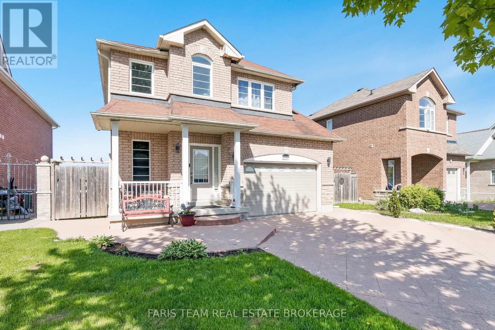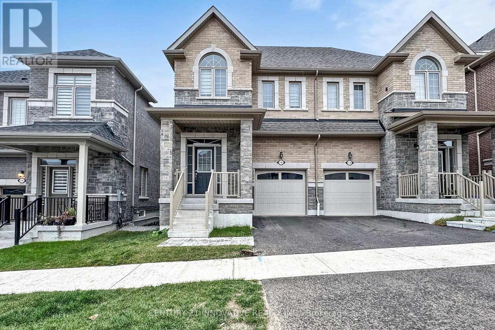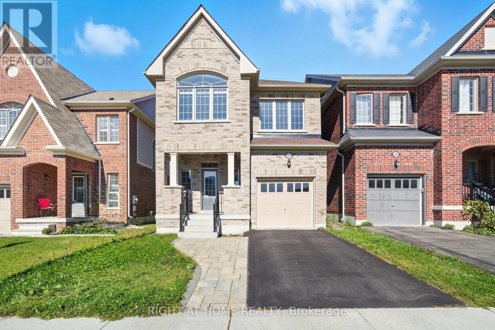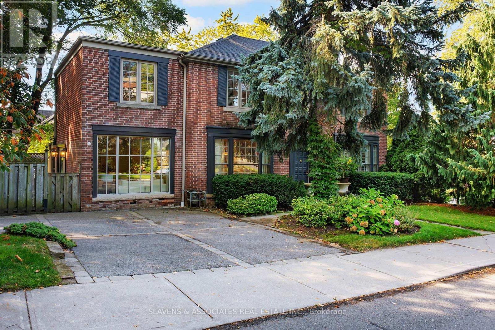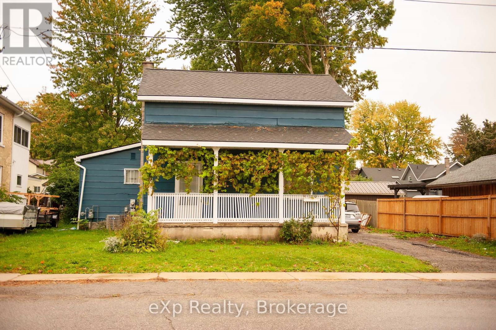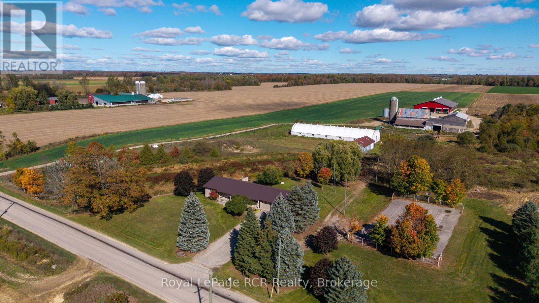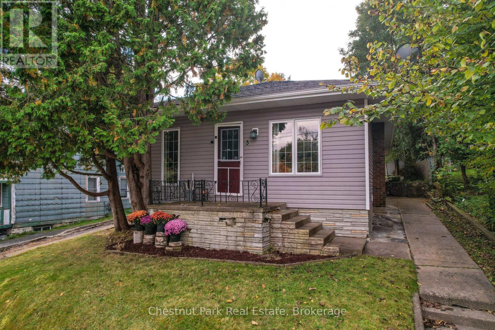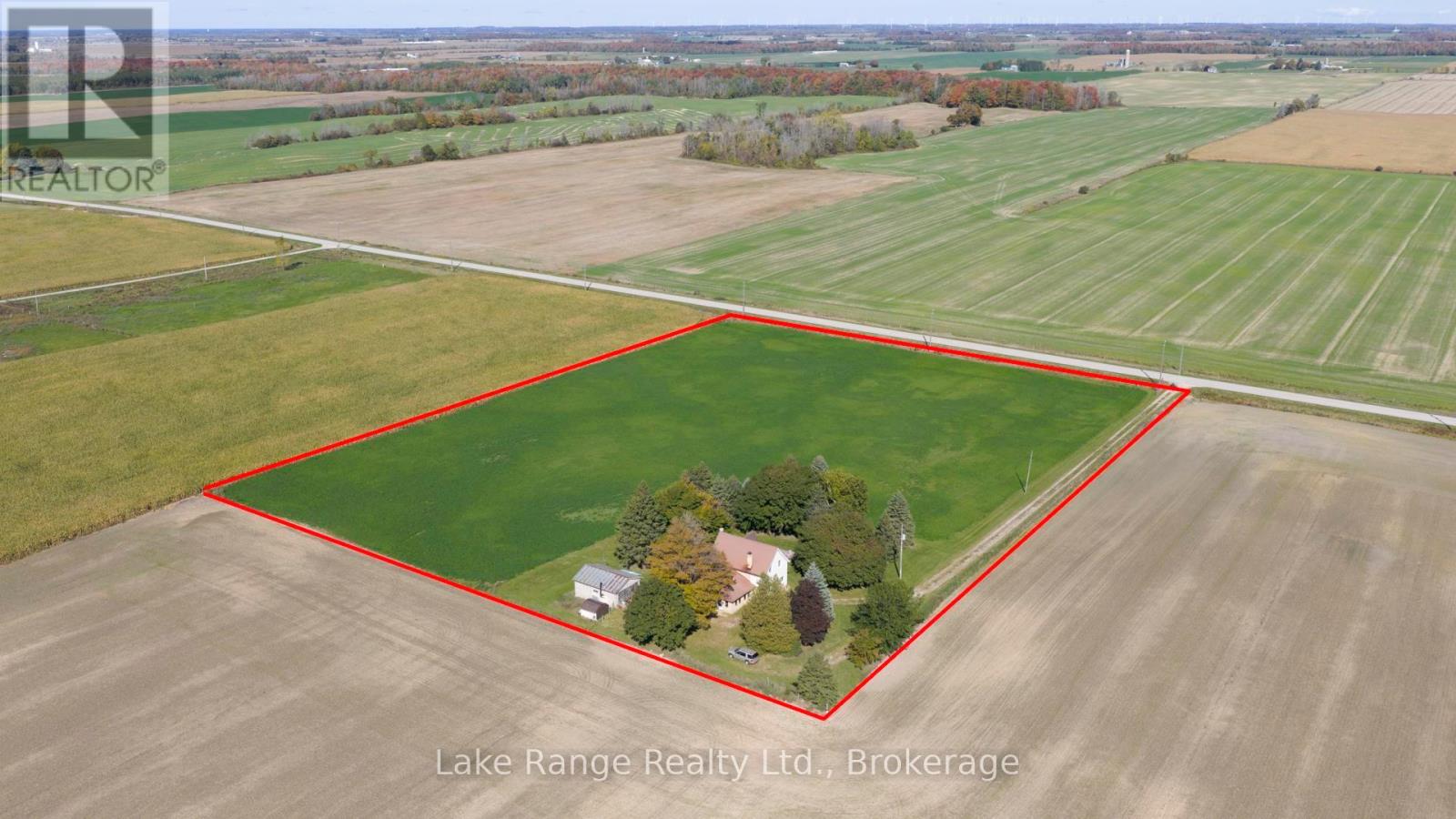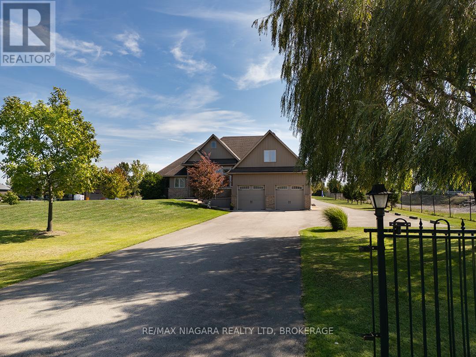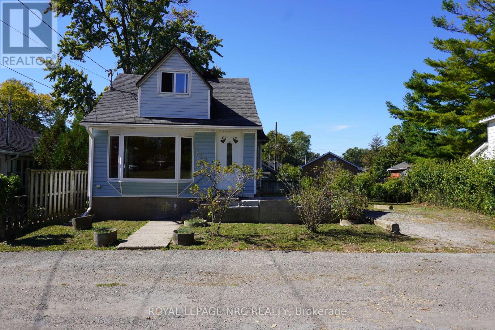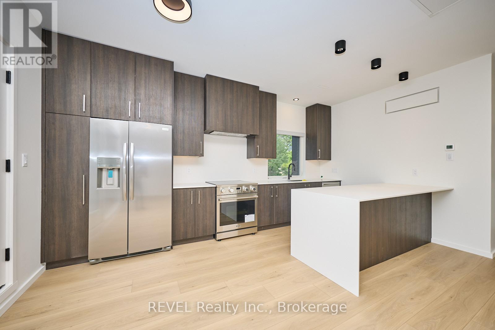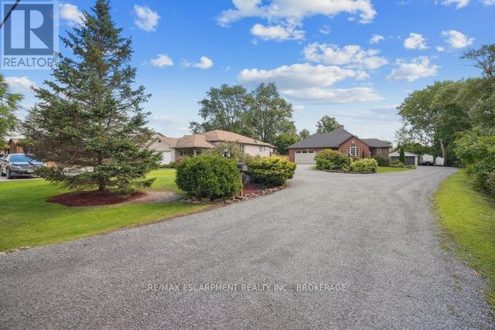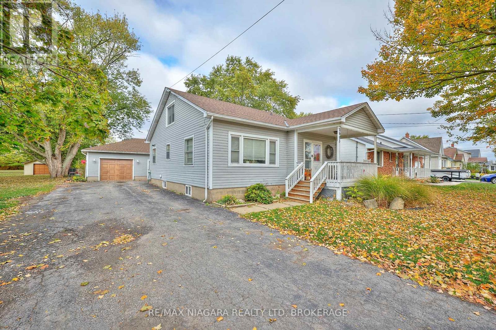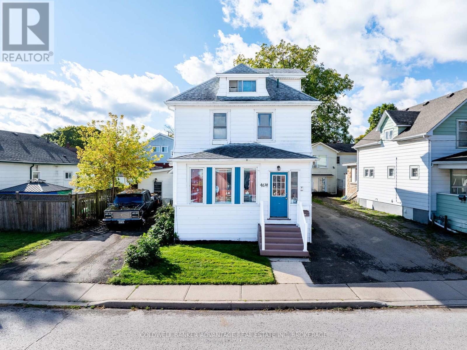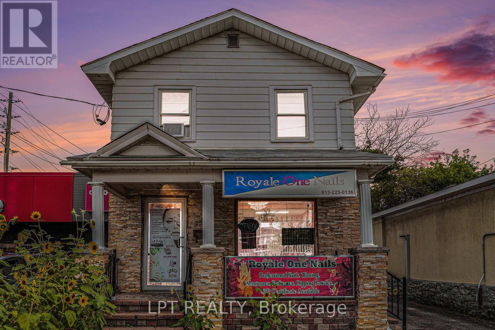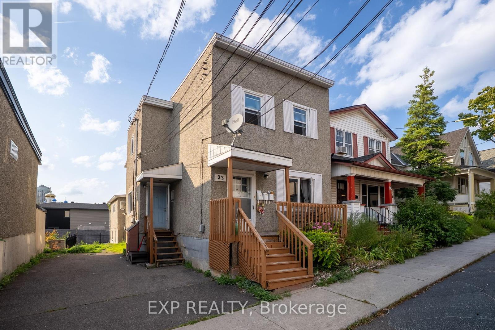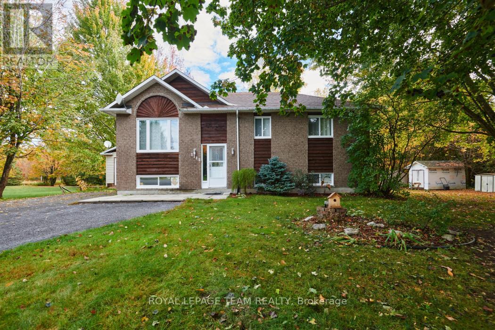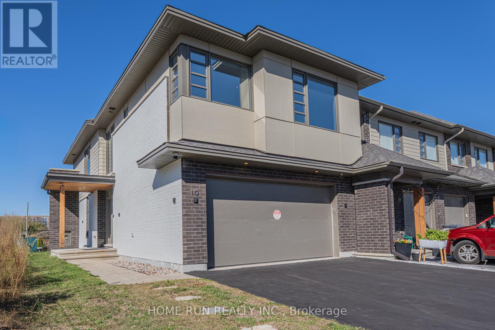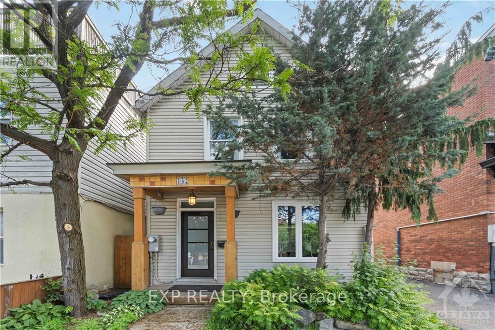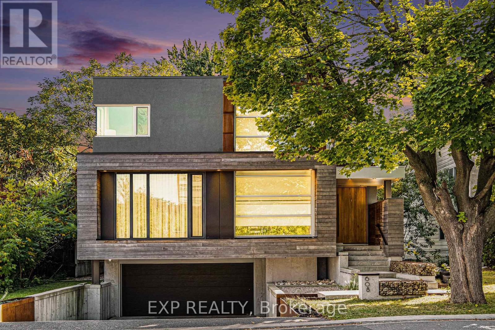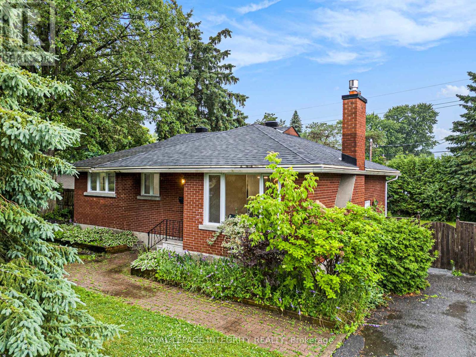71 Cityview Circle
Barrie, Ontario
This beautifully maintained home blends timeless design with modern updates inside and out. The stucco façade and mature landscaping create a classic curb appeal, complemented by a freshly paved driveway (2025). Inside, the main level features freshly painted walls, trim, and doors (2025), an updated kitchen with repainted cabinetry and lighting, and a breakfast area that walks out to the backyard. The layout includes a formal dining room with a bay-style window, a living room with a stone fireplace, a flexible family room at the front of the home, a main-floor office, a powder room, and a laundry room with inside entry from the garage, side-yard access, and included washer and dryer. Upstairs, the primary bedroom offers two walk-in closets, a ceiling fan, California shutters, and a double-sided fireplace that opens to a spacious ensuite with dual vanities, a walk-in glass shower, and a corner soaker tub surrounded by ceramic tile. Four additional bedrooms complete this level, three with walk-in closets and semi-ensuite access. The upper bathrooms include one with a dual-sink vanity and walk-in shower and another with a glass vessel sink and a combined shower and bathtub. The backyard is surrounded by mature trees and 6x6 wood fencing (2023), offering an in-ground pool, an expansive deck with a gazebo, and a covered hot tub within a custom wood structure. Additional updates include new fascia and eavestroughs (2019) and a new pool pump, chlorinator, filter, and heater (2023). Situated in Barries desirable Holly neighbourhood, this home is minutes from Peggy Hill Community Centre, Harvie Park, and Mapleview Drive amenities, with quick access to Highway 400 for commuters. (id:47351)
35 Mccann Lane
Essa, Ontario
This 3+1 bedroom end-unit townhome, attached only at the garage, is located in the heart of the Essa. The open-concept layout includes a foyer with a large closet, garage access, hardwood floors, and ample natural light throughout. The kitchen offers stainless steel appliances, backsplash, breakfast area, and plenty of cabinetry. The living room features a gas fireplace and walkout to a private backyard with patio. The primary bedroom includes an ensuite and walk-in closet. There are 2 additional bedrooms, a 4 piece bath and the laundry on this level. The finished basement provides a large recreation room, additional bedroom 3 piece bath, and generous storage. Within walking distance to a park and close to all amenities, be sure to book your showing today! (id:47351)
1244 Mary-Lou Street
Innisfil, Ontario
Top 5 Reasons You Will Love This Home: 1) Meticulously maintained and move-in ready, this spacious three bedroom, three bathroom home is ideally suited for a growing family seeking comfort and functionality 2) Ideally situated just minutes from Innisfil Beach Park and scenic waterfronts, you'll enjoy quick access to sandy shores, lakeside strolls, and weekend relaxation 3) The upper level laundry room is equipped with built-in appliances, making everyday chores more convenient and seamlessly integrated into your routine 4) Detached backyard workshop with its own 100-amp panel provides the perfect setup for DIY projects, a hobbyists retreat, or a creative workspace 5) With no rear neighbours and tranquil views of the greenbelt and nearby trail, this property provides a peaceful connection to nature. 1,489 above grade sq.ft. plus an unfinished basement. (id:47351)
1141 Azalea Avenue
Pickering, Ontario
Welcome to this bright and modern semi-detached home in the highly sought-after Seaton community of North Pickering! Offering 3 spacious bedrooms and 3 baths, this recently built home combines comfort, style, and convenience. The open-concept main floor features a stunning kitchen with a large center island, perfect for family gatherings and entertaining. Hardwood and ceramic flooring throughout the main level with cozy broadloom upstairs. Situated in one of Durham's most in-demand neighborhoods, close to Highways 401, 412, and toll-free eastbound 407 access, plus minutes to the Pickering GO Station, schools, parks, and exciting future community amenities now in development. A perfect opportunity to live in a growing and vibrant family-friendly neighborhood! (id:47351)
1231 Graham Clapp Avenue
Oshawa, Ontario
Beautiful 4-Bedroom, 3-Bathroom Home in Desirable Taunton NeighbourhoodWelcome to this stunning 4-bedroom, 3-bathroom home located in one of Tauntons most sought-after communities. The spacious master suite features his-and-hers walk-in closets, a private ensuite, and a luxurious soaker tubperfect for relaxing after a long day.Enjoy brand-new stainless steel appliances, including a stove, microwave, dishwasher, washer, and dryer. The second-floor laundry room adds convenience, while pot lights and large windows fill the home with natural light.Freshly painted throughout, the home also features a recently renovated second full bathroom for a modern touch.Situated close to Durham College, Ontario Tech University, Maxwell Heights Secondary School, Walmart, Cineplex, and Winners, with easy access to Highways 407 and 401 and public transit, this home offers the perfect blend of comfort and convenience. (id:47351)
21 Wembley Road
Toronto, Ontario
Incredible Upper Village beauty on a gorgeous 50' lot. This elegant 4-bedroom, 5-bath detached home pairs timeless curb appeal with contemporary style. A classic red-brick facade, beautifully landscaped gardens, and a prime Upper Forest Hill Village location set the stage just steps to shops, dining, Crosstown LRT, subway, West Prep School, and the Beltline Trail. Inside, enjoy a graceful flow with sunlit living and dining rooms, a main-floor office for work-from-home ease, and a spectacular bespoke kitchen featuring a massive quartz island designed for chefs and entertainers alike. The kitchen opens to a bright family room with walkout to an incredible private yard, ideal for outdoor living. Upstairs, 4 oversized bedrooms are complemented by renovated contemporary bathrooms. A mudroom, main-floor powder room, and high dug out walkout basement complete this thoughtfully designed home. Backing and siding onto other homes, it delivers elegance, comfort, and convenience in one stunning package. Outstanding public and private school districts - Forest Hill Junior, FH Collegiate and desirable Leo Baeck day school (id:47351)
191 Frances Street
North Huron, Ontario
Welcome to 191 Frances St, Wingham! This home sits on a quiet residential street close to schools, parks, hospital, and downtown amenities. The main floor offers a bright and large living area, a functional upgraded kitchen , and a cozy dining area. 3 bedrooms with lot of potentials. New gas furnace and central AC installed in 2024. Detached garage/workshop that can be utilized as needed. This is a great opportunity, especially for first time home buyers. (id:47351)
24 Thimbleweed Drive
Bluewater, Ontario
24 Thimbleweed Drive- a stunning custom-built 4 bed, 4 bath home in one of Bayfield's most prestigious lakeside neighbourhoods. Just steps from Lake Hurons sandy beaches and a short stroll to the village core, this exceptional residence offers over 3,000 sq ft of finished living space, a rare heated 4-car garage with 12' ceilings and car hoist, and premium finishes throughout. Inside, enjoy a sunlit open-concept layout with a chefs kitchen featuring granite countertops, stainless appliances, and custom cabinetry. The elegant great room flows to the expansive deck, while the luxurious main floor primary suite offers a spa-inspired ensuite and walk-in closet with built-ins. The beautiful staircase leads to the second level with two spacious bedrooms and a 4 piece spa like bathroom. The fully finished lower level is a showstopper featuring radiant in-floor heating, a second full kitchen, large rec room, an additional bedroom, a stylish bath, and spacious laundry room with granite counters and storage galore. Outdoors, entertain or unwind in your private hot tub, around the built-in fireplace, or on the oversized deck with sweeping views of open countryside and lake horizon. Professionally landscaped with full irrigation, this home delivers tranquility and wow factor in equal measure.A rare opportunity to own one of Bayfield's finest homes offering luxury, functionality, and an unbeatable location. This is lakeside living at its best! (id:47351)
8989 Concession 11
Wellington North, Ontario
Nestled on over 15 acres of scenic countryside, this 4-bedroom, 4-bath brick bungalow offers more than 2,000 sq. ft. of comfortable living space. The main floor features a spacious living room with hardwood floors and a fireplace, a bright kitchen with stainless steel appliances and scenic views, and two generous bedrooms. The finished basement provides additional bedrooms, a recreation room, and flexible space suitable for a home office, studio, or the potential to add an in-lawsuite. The property includes 3 acres of workable farmland, pastures, a 40 x 170 ft coverall, a chicken barn (currently inactive), gardens, and a private pond. Perfect for a hobby farm, multi-generational living, or simply enjoying the peace and charm of country living. (id:47351)
3 Cora Street E
Huntsville, Ontario
Welcome to this cute-as-a-button in-town bungalow, ideal for first-time home buyers or those looking to downsize! This approx. 1046 sq. ft, 3-bedroom, 2 bathroom home is ideally situated in a superb location, just a short walk from both elementary and secondary schools, as well as Huntsville's bustling downtown core. With its traditional layout featuring a cozy living room and dining room, this home offers comfortable one-level living with fresh updates throughout. Kitchen upgrades include new appliances such as refrigerator, stove, microwave and dishwasher. A brand new central air conditioner has also been installed. A noteworthy feature of this home includes the floor to ceiling windows in the primary bedroom through which are views of the backyard space. Step outside to enjoy the partially fenced, private backyard, a great space for kids to play or for pets to roam freely. If you're in the mood for some outdoor fun, Rivermill Park is just a short walk away, complete with a playground for little ones to enjoy. Whether you're a young family starting your homeownership journey or an empty nester looking for a more manageable space, this home offers the best of in town living and full municipal services! (id:47351)
1153 Kairshea Avenue
Huron-Kinloss, Ontario
Tucked away among mature trees and set back from a paved road between Lucknow and Ripley, this hidden gem offers exceptional privacy and peaceful rural living. Set on a picturesque 6+ acre parcel, this charming home combines country comfort with practical features. Step through the back entrance into a convenient mudroom, perfect for storing firewood so you can easily keep the wood stove burning on cold nights without stepping outside. From there, enter the spacious eat-in kitchen, complete with warm oak cabinetry and plenty of room for family gatherings. The main floor offers the ultimate convenience with a combined laundry and 2-piece bathroom - no trips to the basement needed! Relax in the cozy living room, featuring a wood stove and inviting brick hearth that makes for a perfect gathering spot. Just off the living area is a flexible bonus room awaiting your finishing touches ideal for a home office, playroom, or hobby space. Upstairs, you'll find three comfortable bedrooms, including a generously sized primary bedroom, along with a full bathroom. The basement includes a large room, ideal for storage or conversion to a home office or gym. Outside, a spacious shed provides ample storage or workspace, and the majority of the land is cleared and currently planted in hay. New septic system installed in 2020. Enjoy breathtaking views out the back, where open fields stretch as far as the eye can see. This is a rare opportunity to own a private, serene property with space to roam. Don't miss your chance to make it yours! (id:47351)
20219 Youngs Road S
Wainfleet, Ontario
Sprawling 3-bedroom, 2.5-bathroom bungalow situated on a 1.37-acre lot enclosed by elegant black metal fencing. A rolling gate and long driveway lead to an attached double-car garage with concrete floor and further on to an additional 30 x 32 insulated & heated workshop at the back perfect for hobbyists or running your business.Step inside the home to an open-concept main floor with soaring, 12 vaulted ceilings and rich hardwood floors. The living room features a cozy gas fireplace and large windows overlooking the serene backyard.The kitchen with custom, maple cabinetry has a centre island, stainless steel appliances, granite countertops, and a separate pantry. Enjoy meals in the adjacent dining area or step out onto the expansive covered deck. The main floor also includes a versatile office or formal dining room.The large primary bedroom has large, east-facing windows, walk-in closet, and a private ensuite bath. A second bedroom and full bath on the opposite side of the home provide added privacy, while a third bedroom is situated above the garage. Convenient main floor laundry completes the layout.The fully finished basement features a games room complete with a pool table, a large rec room with electric fireplace, a 4th bedroom, a sauna, a powder room, and ample storage.Double doors lead to the backyard, with a 300 sq. ft. deck extending across the back of the home, a patio and a charming stone fire-pit, surrounded by raised garden beds.Tucked off Highway 3 just outside of Port Colborne this home offers peace & quiet with close proximity to local businesses, schools, amenities & the lake. Don't miss your chance to make this beautiful retreat your own!Immediate Possession is available! (id:47351)
212 Lincoln Road W
Fort Erie, Ontario
Calling ALL Investors, Renovators and First Time Home Buyers. This one family owned home is in a superb location in the heart of Crystal Beach and just steps away to the Sandy Beach of Lake Erie. This great pie shaped lot size is 50 Ft. x 80 Ft. with the back extending to 65 Ft. wide and gives lots of outdoor backyard and parking space. This 1 1/2 Storey Home features, 2 Bedrooms, 1 Bath with walk out sliding patio doors from the main floor bedroom to an enclosed sunroom porch with access to the backyard. Good sized basement with higher ceilings to update as well for more living space or simply use for an extra storage area. This home is an open canvas to make it your own. Close to all amenities, shops, restaurants and more. Call for your viewing today you won't want to miss out on this great opportunity. (id:47351)
Unit 1 - 5361 Valley Way E
Niagara Falls, Ontario
New Build 5361 Valley Way Unit 1 is a detached property that has the neighbourhood talking! It's the curb appeal that draws you in. This is 1300sqft , 3 bedrooms, 3 bathrooms home offers a level of luxury that will have you moved in next week. This is a well designed property, main floor has a large kitchen open concept to the living room/ dining room with private balcony over looking valley way. Many features include master bedroom has walk in closet between the ensuite. Large window with natural sun light , high ceilings, walk in showers, large windows in the lower level. Patio doors off the kitchen to a private balcony. Laundry room is located on lower level. . two parking spot included with this unit. (id:47351)
440 South Pelham Road
Welland, Ontario
This one-owner custom built home sits on nearly 2 acres in Wellands west end, offering country privacy with city convenience. Featuring 3+1 bedrooms, 3 bathrooms, and an open-concept layout, the property includes an attached double garage plus a detached heated two-car garage ideal for a workshop or extra storage. The large lot with a ravine setting provides tranquility, while the reinforced deck is wired for a hot tub. With ample parking for RVs, boats, or trailers, this well-maintained home is perfect for families, hobbyists, and anyone seeking space to work from home, garden, entertain, or enjoy the outdoors. (id:47351)
2503 Coral Avenue
Fort Erie, Ontario
Situated on a quiet street in one of Stevensville's most desirable neighbourhoods, this spacious 3-bedroom, 2-bathroom family home offers over 2,500 square feet of finished living space and is filled with natural light and endless potential. While it may be ready for a refresh, this solid home provides a fantastic canvas for customization. The main floor features a cozy living room with a gas fireplace and stone surround, a spacious kitchen with ample cabinetry, a dedicated dining room and family room, a 4-piece bathroom, and a main-floor bedroom complete with a private 3-piece ensuite and laundry hookups. Upstairs, you'll find two more bedrooms, each with walk-in closets and vaulted ceilings. The exterior features a deep driveway, an attached 1.5-car garage, a patio perfect for entertaining, an above-ground pool with surrounding deck, hot tub and pergola, and a charming Amish-built shed for additional storage. Just minutes from the Stevensville parks and the Conservation Area, local shops and eateries, schools, and only a short drive to the QEW with easy access to Toronto or the Peace Bridge to Buffalo - this home blends small-town charm with unbeatable convenience. (id:47351)
4674 Ryerson Crescent
Niagara Falls, Ontario
NEAR CLIFTON HILL, In the heart of Niagara Falls! This exceptional duplex offers incredible income potential in a prime location near the Niagara River, casinos, shopping, and major attractions.Featuring two completely separate units and three hydro meters, this property provides flexibility and additional earning opportunities across three levels. Main Floor includes a spacious layout with a large living room, dining area, kitchen, three bedrooms, a 4-piece bathroom, and a walkout to the backyard. Upper Unit boasts bright open-concept living area with a loft-style bedroom, perfect for tenants or short-term rental. Basement is fully unfinished and ready for your vision with potential for in-law suite or additional rental space. The fenced lot includes an attached garage and two driveways (one on each side of the home) offering parking for up to eight vehicles. Recent updates include a new furnace and A/C (2023). Don't miss this fantastic opportunity to own a versatile income property in one of Niagara's great downtown areas. (id:47351)
257 Parkdale Avenue
Ottawa, Ontario
Prime Mixed-Use Income & Redevelopment Opportunity. Opportunity to own a centrally located mixed-use property with both strong holding income and tremendous future development upside. Situated on highly visible Parkdale Avenue, this property is currently zoned TM13, with conversion to CM1 under Ottawa's new zoning bylaw unlocking increased density and flexibility for mid-rise, mixed-use, or multi-residential redevelopment in one of Ottawa's most desirable growth corridors. Originally a triplex, the building has been reconfigured into one commercial and one residential unit but can be converted back to three separate units, maximizing rental income. The ground floor and basement are home to a well-established and busy nail salon, providing stable commercial revenue. The second floor features a three bedroom, two bathroom apartment, which could also be divided into two smaller units to increase cash flow. With excellent frontage, strong pedestrian and vehicle traffic, and immediate access to Tunney's Pasture, the LRT, and Ottawa's downtown core, this site is ideally positioned for both near-term cash flow and long-term redevelopment. Investors will appreciate the holding income while planning for future intensification under CM1 zoning, which supports a wide variety of commercial and residential uses. Vacant possession will be available by November 30, 2025, making this a rare and strategic acquisition for forward-thinking investors, developers, or owner-users looking to secure a property with both current stability and long-term potential. (id:47351)
23 Lowrey Street
Ottawa, Ontario
Excellent Investment Opportunity in One of Ottawa's Rapidly Growing Neighbourhoods! Ideal for investors or owner-occupiers looking to offset costs with rental income. This well-maintained triplex features three two-bedroom units one on each floor at the front of the property plus a spacious two-storey unit at the rear. The shared basement includes tenant storage, a secure owners storage area, and laundry. With separately metered units, tenants pay their own hydro. Located in a highly walkable area, close to amenities, transit, and more. Updates include landscaping and new fence in the backyard, full renovation for Unit 1, touch-up reno for Unit 2&3, and new appliances for all 3 units. Unit 1 is currently tenanted, Unit 2 and Unit 3 will be left vacant to allow the new owners the flexibility to either occupy the units themselves or select their own tenants with potential to increase rental income through unit upgrades or improvements. (id:47351)
1115 Des Cerisiers Street
Clarence-Rockland, Ontario
An incredible opportunity to own a piece of paradise in tranquil Forest Hill! A low traffic and quiet street full of friendly neighbours, 1115 Des Cerisiers showcases incredible curb appeal, a tree lined property for privacy, and generous lot size for backyard enjoyment. This updated home features piles of upgrades, and many luxury features, with exceptional renovation work and high end finishes. A customized layout features a gorgeous open kitchen with tile flooring, granite counter tops, stainless steel appliances, in floor heating, solid wood flush cabinetry w/crown moulding, and under mount lighting. Open living room is bright and pristine, with neutral paint throughout. Two bedrooms up, hardwood floors throughout. Modified extra large primary suite feels like a private retreat, with California walk through closet, and exceptional luxurious five piece bathroom. Simply stunning. Second bathroom also spares no expense, showcasing upscale materials and additional niche blocks. Downstairs enjoy a large, warm toned rec room, full bedroom, large office/flex room, and generous laundry/storage/utility room. Overall a very well designed, functional lower level. (id:47351)
115 Longworth Avenue
Ottawa, Ontario
This Beautiful and spacious DOUBLE-GARAGE END-UNIT townhome offers over 2500 sq. ft. of thoughtfully designed living space. Built with care by HN Homes in 2020, it sits on an upgraded oversized lot and combines modern elegance with comfort. Featuring 3 bedrooms, 4 bathrooms, a fully finished basement, and a loft on the upper level, this home has everything a growing family needs. The main floor features 9-ft ceilings and open-concept layout with a modern kitchen showcasing an oversized quartz island , stainless steels appliance and upgraded kitchen cabinetry with additional storage. The bright dining room and spacious living room and enhanced by lighting package with pot lights and large windows that fill the space with natural light. A gorgeous hardwood staircase with modern glass panels leads you to the second floor, where you'll find a large primary bedroom featuring a huge walk-in closet, a luxurious ensuite bathroom, and 2 additional well-sized bedrooms. Don't miss the loft. It is the perfect area for a home office or a cozy reading nook for kids. The fully finished lower level adds even more living space with a large recreation room , a 3-piece bathroom, plenty of storage. The backyard offers great privacy and a dedicated area for BBQs and ideal for outdoor gatherings and family fun. Located within walking distance to schools, parks, and shopping centers. This home is Move-in ready. Available for Showings Anytime with Flexible Possession. Do not miss this opportunity and make it yours today! Please note: All furniture shown in the photos has been virtually staged to help visualize the space. (id:47351)
162 King Edward Avenue
Ottawa, Ontario
Discover this charming three-bedroom home in the heart of downtown Ottawa, where classic character meets modern comfort. Featuring hardwood floors, wide baseboards, and elegant living room columns, the main floor includes a spacious living and dining area plus a kitchen with warm wood accents. Upstairs offers three bedrooms and a stylish 4-piece bath, while the unfinished basement provides ample storage.Just steps from the Rideau River, uOttawa, and the ByWard Market, you'll enjoy easy access to shops, dining, culture, and outdoor activities. (id:47351)
608 Byron Avenue
Ottawa, Ontario
A Modern Architectural Statement in the Heart of Westboro, Reinvented Inside and Out by Style Haus Interiors & +VG Architects. The Main Level Offers 10' Ceilings & Floor to Ceiling Glass and Stunning 4'x4' Porcelain Tile. A Double Sided Linear Fireplace Anchors a Sophisticated Living & Dining Sequence beside a Custom Library Wall. The Chef's Kitchen is Newly Refreshed with Custom Cabinetry, an Expanded Island w/Breakfast Bar, Integrated Cabinet Fridges & Freezer, Sleek Push Button Upper Storage, and an Italian Coffee Bar Wrapped in Granite. A Designer Powder Room & Carefully Curated Millwork Complete this Level with Style. Open Riser Stairs with Imported Marble lead to a Serene Primary Retreat featuring Custom Built-Ins, and the Spa Caliber Ensuite includes a Full Glass Enclosure, Roberto Cavalli Tile, a Curbless Shower & Extended Double Vanity. Secondary Bedrooms are Generously Scaled. The Children's Bath Showcases a Playful Banksy Tile. An Upper Loft & Den w/Balcony, add Flexible Living Space. The Lower Level extends the experience with a Media and Games Area, Full Bath, a Well Organized Laundry RM with Folding Table & Built-Ins, and a Mudroom Reimagined with Custom Millwork Cubbies. Professionally Finished Oversized Garage for Clean Storage and Everyday Practicality. A Heated Driveway & Heated Front Walkway and Steps, Served by a New Boiler in 2024, provide Effortless Four Season Living. Outdoors, Walls of Glass open to a Landscaped Setting with Covered Transitions from Inside to Out, Perfect for Quiet Morning Coffee or Evening Gatherings. A whole home Generac Generator adds Peace of Mind. This Location is Exceptional. The Byron Linear Park Farmer's Market runs every Saturday from May to October and is Literally at your Doorstep! Westboro Beach is an Easy Bike or Stroll. The LRT Station is a Comfortable Five to Ten Minute Walk. Top Ranked Elementary and Secondary Schools are in the Catchment. Cafés, Restaurants, Grocers, and Boutique Shops are Just Steps Away! (id:47351)
20 Newhaven Street
Ottawa, Ontario
2025 totally renovated beautiful all-brick bungalow 3+2 bedrooms on oversized wonderfully landscaped 75"*100" private lot. main level featuring large new kitchen with new S/S appliances with eat-in area overlooking custom built deck and large fully hedged and fenced backyard. Large bright living room with gas fireplace. Good sized primary bedroom and additional two bedrooms occupy the opposite end of the house, along with a 3-piece main. Lower-level features 2 good sized bedrooms plus space for gym, office or storage. Laundry room, 2-piece powder room, and furnace room has workshop or additional storage. Huge backyard has professionally built deck, fully fenced and hedged, with custom shed. GREAT LOCATION ,5 Min from Algonquin College, few steps of public transit and Hunt club Rd , long driveway can fits up to 6 cars . (Kitchen, floors , lighting fixtures , paint , kitchen appliances ) All 2025, Roof 2017, Air conditioner 2014. (id:47351)
