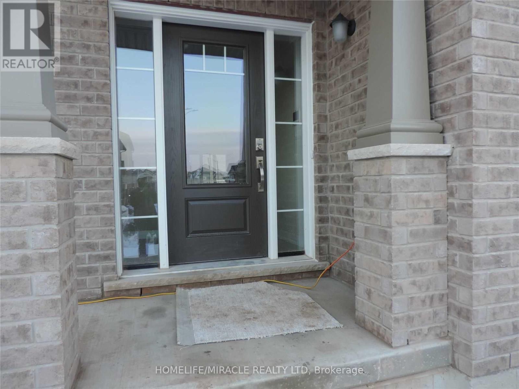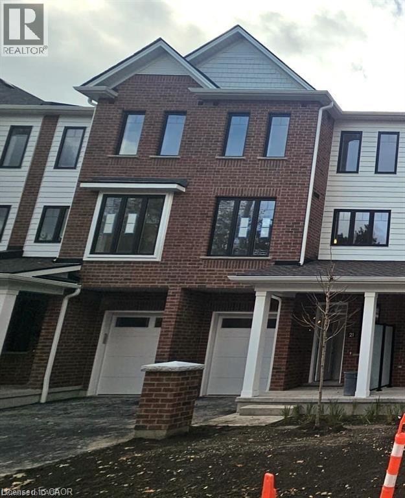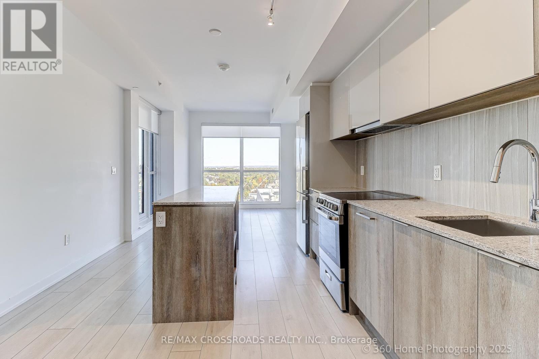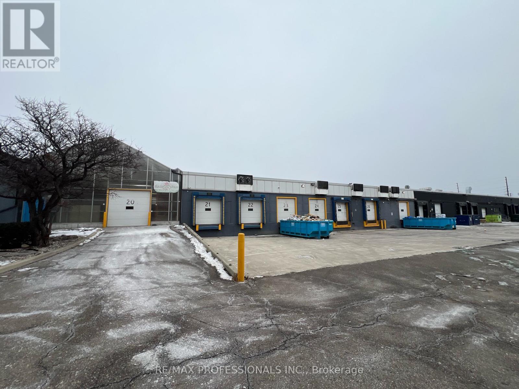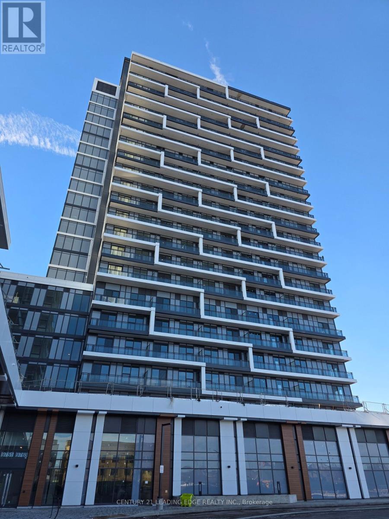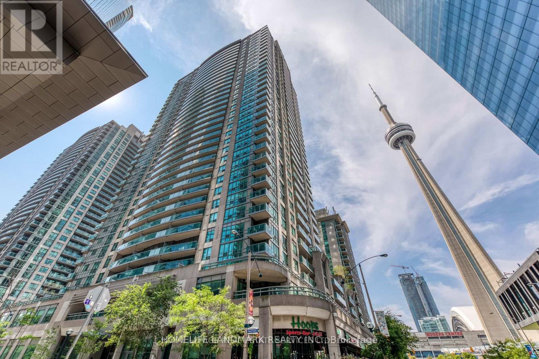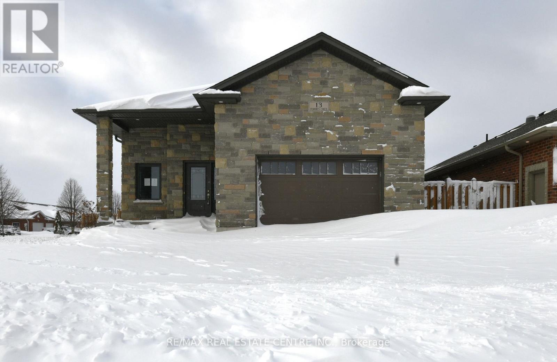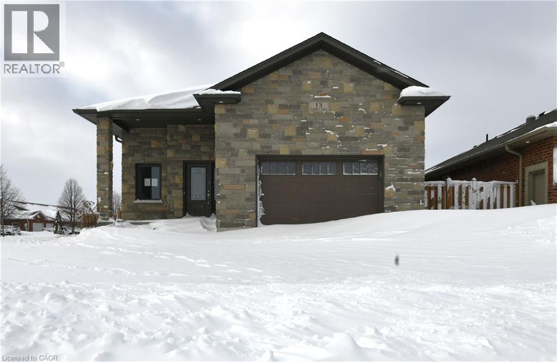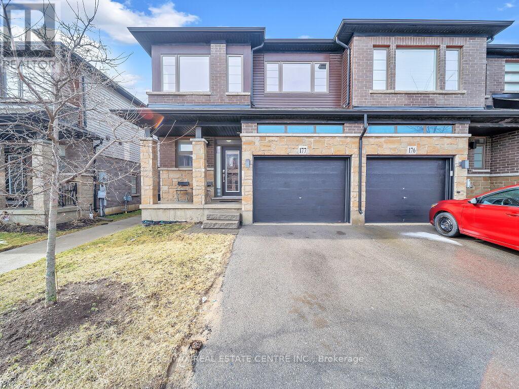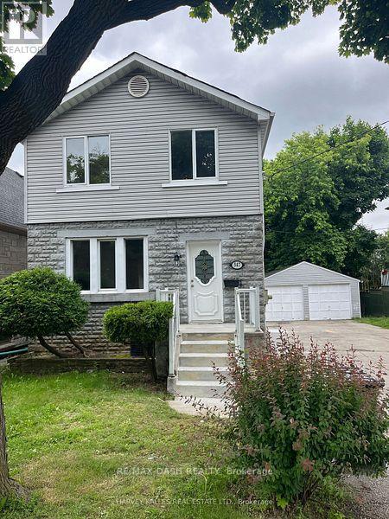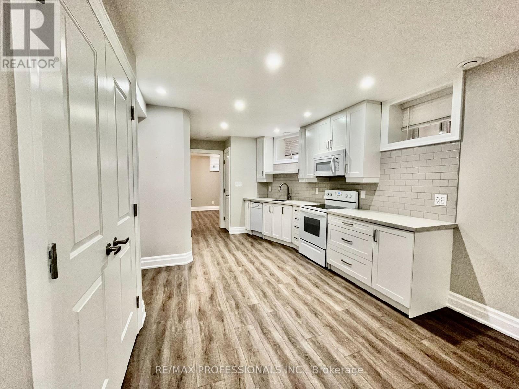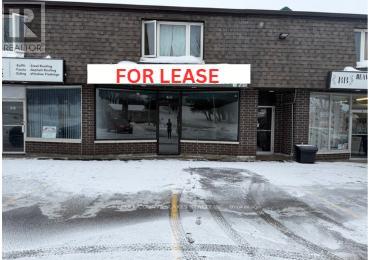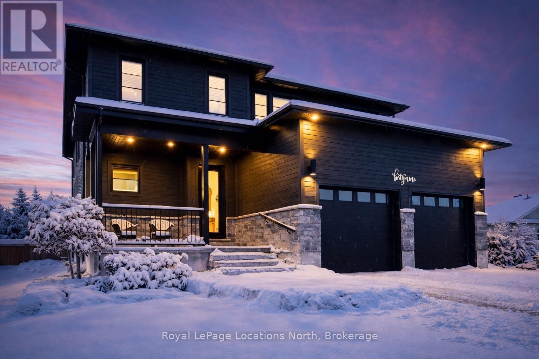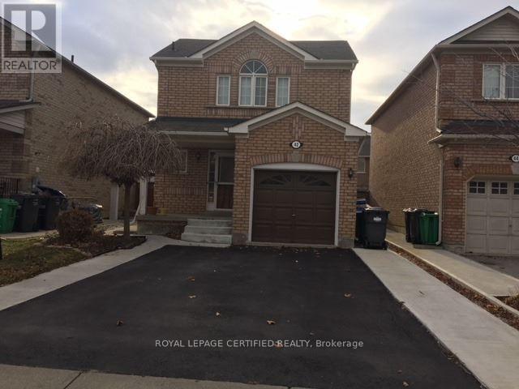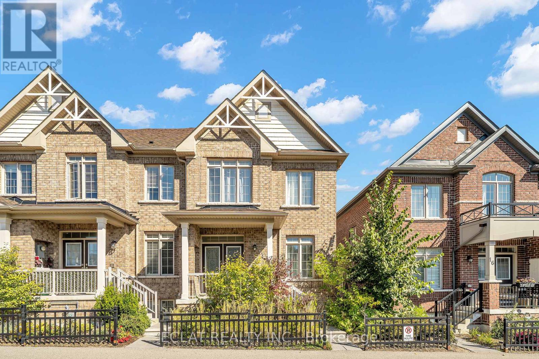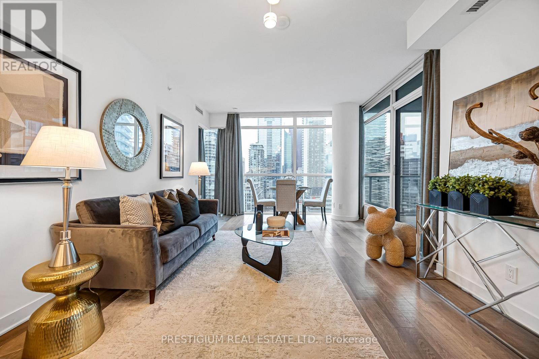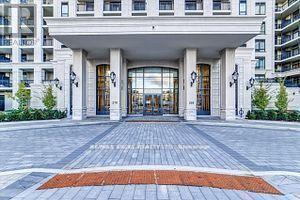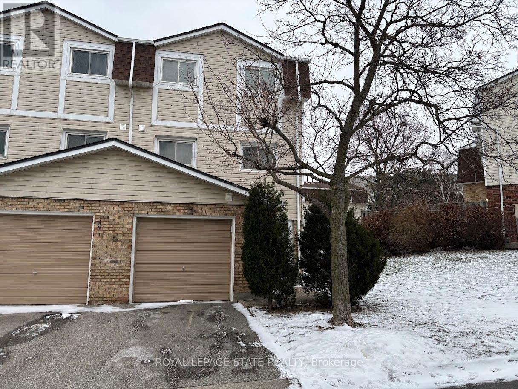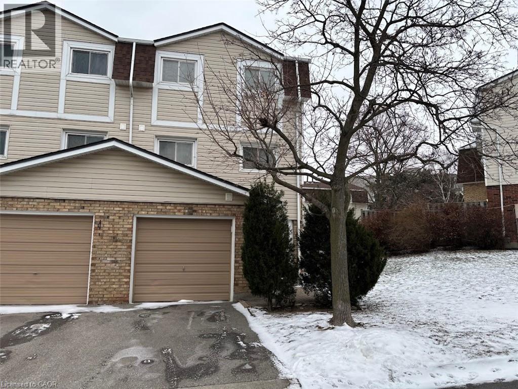4266 Shuttleworth Drive
Niagara Falls, Ontario
Bright, Spacious & Beautiful Home Available for Lease in a Fantastic, Quiet & Safe Community, just 10-minute drive from Niagara Falls. This modern property features a generous kitchen equipped with stainless steel appliances, including a refrigerator, stove, and dishwasher. The family room offers a cozy gas fireplace, perfect for relaxing evenings. The upper level includes 4 bedrooms, 2 full bathrooms, and a convenient double-door laundry room. The builder-finished basement adds even more living space, offering 1 bedroom, 1 full bathroom, and large windows that bring in plenty of natural light. With approximately 2,200 sq. ft. of total living space and 3 parking spots, this home provides comfort and convenience for the whole family. An automatic garage door with remote access is also included. (id:47351)
21 Mill Street
Kitchener, Ontario
LIVE VIVIDLY AT VIVA – THE BRIGHTEST ADDITION TO DOWNTOWN KITCHENER. Welcome to Viva, a vibrant new community on Mill Street near downtown Kitchener, where life effortlessly blends nature, neighbourhood, and nightlife. Step outside your door and onto the Iron Horse Trail — walk, run, or bike with seamless connections to parks, open green spaces, on and off-road cycling routes, the iON LRT system, and downtown Kitchener. Victoria Park is just steps away, offering scenic surroundings, play and exercise equipment, a splash pad, and winter skating. Nestled in a professionally landscaped setting, these modern stacked townhomes showcase stylish finishes and contemporary layouts. This Hibiscus interior model features an open-concept main floor, perfect for entertaining, with a kitchen that includes a breakfast bar, quartz countertops, stainless steel appliances, and luxury vinyl plank and ceramic flooring throughout. Offering 1,174 sq. ft. of bright, thoughtfully designed living space, the home includes 2 bedrooms, 1.5 bathrooms, and a covered porch — ideal for relaxed living in the heart of Kitchener. Enjoy a lifestyle that strikes the perfect balance — grab your morning latte Uptown, run errands with ease, or unwind with yoga in the park. At Viva, you’ll thrive in a location that’s close to everything, while surrounded by the calm of a mature neighbourhood. Heat, hydro, water, and hot water heater are to be paid by the tenant(s). Good credit is required, and a full application must be submitted. AVAILABLE immediately. Please note the interior images are from the model unit - this is an interior unit. (id:47351)
1306 - 31 Tippett Road
Toronto, Ontario
Great two-bedroom condo featuring with two spacious bedrooms and bathrooms, providing ample living space. You will love the open concept kitchen with stainless steel appliances, quartz counter tops and Centre island. Steps away from Wilson subway station and Easy access to Yorkdale shopping center. Building amenities include: concierge, gym, party room, pool, and many more! Comes with 1 Parking space included. Elegant two-bedroom condo featuring a southern view and two spacious bathrooms, providing ample living space with an excellent layout. Enjoy an open concept kitchen with a large island and stainless steel appliances. Steps away from Wilson subway station and Yorkdale shopping center. Building amenities include: concierge, gym, party room, pool, and more! 1 Parking space and 1 locker included. (id:47351)
130 North Queen Street
Toronto, Ontario
Large Office & Common Warehouse Space for Lease. A well-appointed commercial facility offering expansive office and operational space, ideal for food distribution, logistics, or cold-storage-adjacent operations. Office & Staff Facilities: Large open-concept office area, Four (4) private offices and/or meeting rooms, Full kitchen. Dedicated eating room / mess hallStorage areas: Private washrooms, Two (2) change rooms with showers. Cold Storage & Logistics Access, One (1) large dry storage locker # 22 . Access to additional large coolers available up to 17575 SF. Shipping and receiving area : accessTwo (2) drive-in doors, Two (2) truck-level loading doors, Use of loading areas included. Value-Added Services: (Available at Additional Cost )Re-palletizing (no wrap), Re-palletizing with shrink wrap, Re-palletizing with strapping and corner boards, Pick & Pack services, Regular pallet supply, CHEP pallets, CFIA support (product retrieval), In-house inspection services. This versatile facility is well-suited for businesses requiring office space integrated with cold storage access, shipping infrastructure, and optional logistics services. NOTE: this is a sub-lease. Landlord is looking for a sub tenant that can bring in several trucks / containers a week and can repackage it and will be using the additional coolers and pallet services proved by the landlord. (id:47351)
524 - 9763 Markham Road
Markham, Ontario
.Brand-New, 1 Bedroom + Den, 2 Bathroom condo with parking in Building A. This bright and modern suite offers 579 sq.ft. of thoughtfully designed living space, plus a private 70 sq.ft. south-facing balcony with open views. Enjoy a functional open-concept layout with floor-to-ceiling windows and a stylish kitchen featuring stainless steel appliances. The spacious bedroom includes a full ensuite and ample closet space, while the versatile den is perfect for a home office or study area. Ideally located just steps from Mount Joy GO Station, shopping, restaurants, parks, and top-rated schools, with quick access to Hwy 7, 404, and 407 making everyday living and commuting effortless (id:47351)
508 - 30 Grand Trunk Crescent
Toronto, Ontario
Fabulous 1+1; Bright, Spacious, And Airy; 1 parking 1 locker. Dishwasher; Large Den - Big Enough For Desk And Pull-Out; Large Balcony; Great Space; Walk To Subways, Shops, Ttc, Restaurants; All Conventions And Waterfront. (id:47351)
13 Forbes Crescent
North Perth, Ontario
Beautiful, spacious home located in a quiet, family-friendly neighbourhood, set on an impressive fully fenced corner lot. The property offers a triple-wide concrete driveway, an attached garage, and a covered front porch. The main level features a generous living and dining area, a primary bedroom with ensuite, two additional well sized bedrooms, and a full main bathroom. The kitchen features granite countertops, backsplash, ample cabinetry, and a walk-out to the deck overlooking the backyard. The fully finished lower level offers excellent versatility, complete with a living room, two bedrooms, a full bathroom, and a separate entrance. Both levels are carpet-free and include their own laundry areas, making this home ideal for a large family, multi-generational living, or potential rental income. Additional highlights include pot lights throughout, vaulted ceilings, and a spacious fenced yard. This home offers exceptional value and flexibility. A must see opportunity you won't want to miss. (id:47351)
13 Forbes Crescent
Listowel, Ontario
Beautiful, spacious home located in a quiet, family-friendly neighbourhood, set on an impressive fully fenced corner lot. The property offers a triple-wide concrete driveway, an attached garage, and a covered front porch. The main level features a generous living and dining area, a primary bedroom with ensuite, two additional well sized bedrooms, and a full main bathroom. The kitchen features granite countertops, backsplash, ample cabinetry, and a walk-out to the deck overlooking the backyard. The fully finished lower level offers excellent versatility, complete with a living room, two bedrooms, a full bathroom, and a separate entrance. Both levels are carpet-free and include their own laundry areas, making this home ideal for a large family, multi-generational living, or potential rental income. Additional highlights include pot lights throughout, vaulted ceilings, and a spacious fenced yard. This home offers exceptional value and flexibility. A must see opportunity you won’t want to miss. (id:47351)
177 - 30 Times Square Boulevard
Hamilton, Ontario
Simply Beautiful & Biggest 2-Storey Model in this Sub-Division. A Spacious End Unit Townhome(Like a Semi-Detached) offers 1837 sq feet. Built By Award-Winning Builder Losani Homes In 2020 & Offering The Perfect Combination Of Modern Elegance And Convenience. With Its Prime Location Within Walking Distance To All Amenities and easy Highway Access, The Bright And Spacious Open Concept Living And Dining Area is perfect For Entertaining Guests Or Relaxing With Family, The kitchen is loaded with quartz counters, an Extra Large Kitchen Island, and four upgraded stainless appliances. The second Level Contains, a Master With a W/I Closet, a 4pc En-Suite Bathroom, 2 more Spacious Bedrooms, a Main 4pc Bathroom, and the convenience of the second-floor laundry. **AMAZINGLY WELL KEPT HOME**NO CARPET IN THE WHOLE HOUSE**A MUST SEE** (id:47351)
30 Times Square Boulevard
Hamilton, Ontario
Simply Beautiful & Biggest 2-Storey Model in this Sub-Division. A Spacious End Unit Townhome(Like a Semi-Detached) offers 1837 sq feet. Built By Award-Winning Builder Losani Homes In 2020 & Offering The Perfect Combination Of Modern Elegance And Convenience. With Its Prime Location Within Walking Distance To All Amenities and easy Highway Access, The Bright And Spacious Open Concept Living And Dining Area is perfect For Entertaining Guests Or Relaxing With Family, The kitchen is loaded with quartz counters, an Extra Large Kitchen Island, and four upgraded stainless appliances. The second Level Contains, a Master With a W/I Closet, a 4pc En-Suite Bathroom, 2 more Spacious Bedrooms, a Main 4pc Bathroom, and the convenience of the second-floor laundry. **AMAZINGLY WELL KEPT HOME**NO CARPET IN THE WHOLE HOUSE**A MUST SEE** (id:47351)
547 Glencairn Avenue
Toronto, Ontario
547 Glencairn Avenue is a 1100-1500 sq ft of thoughtfully designed living space. This 4-bedroom, 2-bathroom home boasts a spacious layout with generous natural light, modern updates, and a deep 50 x 133.85 ft lot offering private backyard space for outdoor enjoyment or gardening. Include a welcoming foyer leading to an open-concept living and dining area, a functional kitchen with ample cabinetry, upper-level bedrooms with ample closet space, and a semi-finished lower level for additional recreation or home office use. (id:47351)
701 - 1215 Bayly Street
Pickering, Ontario
San Francisco By The Bay Is Pickering's Hottest Location And Under 5 Yrs Old.This 1 Bedroom Unit With Thousands Spent On Upgrades! Master Bedroom Boasts A Walk In Closet, Semi- EnsuiteCounters And Cabinetry. Custom Backsplash, Stainless Steel Appliances. Smooth CeilingsThroughout. Ensuite Laundry! One Parking & One Locker Included!Bathroom & Laminate Flooring Throughout. Chef''s Kitchen Exudes Opulence With Upgraded Granite Counters And Cabinetry. Custom Backsplash, Stainless Steel Appliances. Smooth CeilingsThroughout. Ensuite Laundry! One Parking & One Locker Included! (id:47351)
Bsmt - 69 Symington Avenue
Toronto, Ontario
ALL INCLUSIVE- Bigger than average basement apartment, fully renovated with 8 ft ceilings and is sound proof. A spacious 1 bedroom& 1 full bathroom. Rarely offered with ALL UTILITIES included and laundry. Enjoy a large living room and a fully equipped kitchen with fridge, stove, dishwasher, & microwave. The bedroom boasts a large walk-in closet. Located in the heart of the Junction, steps from the subway, GO station, UP Express, restaurants, and much more. (id:47351)
468 - 466 Osborne Street
Brock, Ontario
Excellent opportunity to lease an approximately 900 sq. ft. commercial retail unit in a high-traffic plaza in the growing community of Beaverton. Ideally located within walking distance to a variety of restaurants, shops, and local amenities, offering strong exposure and accessibility. The unit includes two dedicated parking spaces, along with ample public parking for customers and staff. Surrounded by established neighboring businesses including a beauty spa, pet grooming service, roofing contractor, and optometrist and Kawartha Lakes Appliances, creating consistent foot traffic and a complementary business mix. Attractive rent incentive available depending on lease term. A great option for retail, service, or professional use. (id:47351)
49 Stanley Street
Collingwood, Ontario
Welcome to one of Collingwood's most exclusive addresses, where elegance and comfort blend seamlessly in this custom-built two-storey home. Set on an impressive 66 x 167 ft full town lot, this residence offers over 3,700 sq ft of beautifully finished living space, with 5 bedrooms and 4 bathrooms designed for modern family living and entertaining. From the moment you step inside, soaring ceilings and sun-filled windows create a sense of openness and light. The main floor showcases wide-plank white oak engineered hardwood and thoughtful details throughout. At the heart of the home, the gourmet kitchen invites gathering with its quartz countertops, oversized island, and high-end appliances. The living room makes a statement with its dramatic 20-ft ceiling, cozy gas fireplace, and expansive sliding doors that lead to a private and peaceful backyard. Upstairs, retreat to the luxurious primary suite with remote-controlled blinds, a spacious walk-in closet, and a spa-inspired ensuite featuring double sinks, glass shower, and soaker tub. Two additional spacious bedrooms share a stylish Jack & Jill bathroom, perfect for family or guests. The fully finished lower level extends the living space with a generous recreation room, two more bedrooms, and a five-piece bath. Modern touches like shiplap and barnboard accents bring warmth and character throughout. Outdoors, enjoy a two-tiered deck and hot tub surrounded by nature. The large, private yard would be perfect for a pool. With amazing neighbours, a walkable location to Collingwood's best schools and downtown, and endless style and comfort, this home is truly a must see. (id:47351)
42 Heathwood Drive
Brampton, Ontario
Best location within walking distance to shopping plaza, schools, parks, and restaurants. This beautiful home offers 3 spacious bedrooms and a large driveway accommodating 2 cars plus 1 garage. Ideal for families. (id:47351)
24 Harrow Lane
St. Thomas, Ontario
Welcome to 24 Harrow Lane! The Elmwood model is a 1,520 sq. ft. semi-detached two-storey with a 1.5-car garage, designed for comfortable family living. A spacious foyer, main-floor powder room, and open-concept kitchen, dining, and great room create an inviting, functional layout, finished with luxury vinyl plank flooring, granite countertops, and a tiled backsplash. Upstairs offers three generous bedrooms, a 4-piece bath, and a primary suite with a walk-in closet and private 3-piece ensuite. The unfinished basement includes a laundry area, rough-in for a 4-piece bath, and space for a rec room or fourth bedroom. Located in southeast St. Thomas near parks, trails, schools, and within the Mitchell Hepburn School District, this Energy Star Certified, Net Zero Ready home is move-in ready. Don't hesitate - Make 24 Harrow Lane your new home today! (id:47351)
14 Aldridge Lane
Clarington, Ontario
Stunning All-Brick Townhouse In Prime Location! A well maintained 3 Bedroom, 3 Bathroom Townhouse, Built in 2020, Located In One Of Newcastle's Most Desirable Communities. A Family Friendly Neighborhood, with Direct Pathway Access Into Historic Downtown Newcastle. The Bright, Open Concept Main Floor Features Hardwood Flooring, A Spacious Living Room and Dining Area. The Kitchen Features Beautiful Granite Counter Tops, Stainless Steal Appliances and Nicely Designed Cabinetry. Carpets are Newly Installed. Close To The Living Room Area Is A Walt-Out To A Nice And Private Balcony, Perfect For Morning Coffee and Evening Relaxation. Additional Convenient Features Includes A 2-Piece Powder Room On The Main Floor, A Hardwood Staircase Leading To The Upper Level Into A Long Foyer Leading To The Bedrooms. The Beautiful House Has A Spacious Master Bedroom, With A Spacious Walk-In Closet, And Spacious 5-Piece Ensuite With Double Sinks, A Walk-In Shower, And A Big Tub. There Are Also A Second and A Third Room, With Good Sizable Closets, and A Spacious 3-Piece Washroom Between Them. The Basement is Finished With A Spacious Sizable Rec Room With An Access Door To A 2 Car Garage. Minutes Drive to Hwy 401/115/407. Enjoy farmers market, restaurants, minutes drive or easy walk to the Lake. Enjoy Golf, Marina, Orchards. (id:47351)
12 Spalding Gate S
Brampton, Ontario
Beautiful Newly Built Legal 1-Bedroom Basement Apartment Located In One Of Brampton's Most Desirable Neighborhoods! This Bright Unit Offers One Generous Bedroom With Closet, A Stylish Open-Concept Kitchen & Family Area. Separate Laundry For Convenience. Separate Covered Side Entrance . Conveniently Situated Near Schools, Shopping, Banks, And Public Transit. Seeking AAA Tenants.Required Documents Include A Job Letter, Recent Pay Stubs, Full Credit Report,Rental Application, And Two References (Employer Or Previous Landlord).Non-Smokers And No Pets, Please. Tenants Will Pay 30% Utilities. Easy To Show With LockBox. (id:47351)
1910 - 290 Adelaide Street W
Toronto, Ontario
Welcome to this stunning southeast-facing corner suite offering over 800 square feet of bright, beautifully designed living space. Floor-to-ceiling windows wrap the unit, filling it with natural light and showcasing spectacular city views. Every detail reflects modern elegance - from the 9-foot ceilings and contemporary cabinetry to the designer bathrooms and sleek finishes throughout.The gourmet kitchen features premium stainless steel appliances, quartz countertops, and an undermount sink, perfect for both entertaining and everyday living. The open-concept layout creates a seamless flow, maximizing functionality with no wasted space.Located steps from Toronto's most iconic landmarks, the Financial District, premier dining, world-class entertainment, and effortless transit access, this residence captures the essence of sophisticated downtown living. (id:47351)
1 - 22790 Amiens Road
Middlesex Centre, Ontario
Live the resort lifestyle year-round in Unit #1 at Oriole Park Resort--a rare gem in Komoka just 10 minutes west of London. This vibrant four-season retirement community offers a peaceful, cottage-like setting and this 3-bedroom, 2-bathroom modular home is packed with features that make everyday living feel like a getaway. Inside, enjoy hand-scraped laminate floors, an open-concept living, dining, and kitchen area filled with natural light, plus generous closet space at the entrance. The kitchen features stainless steel appliances, tile backsplash, and ample cabinetry. Off the dining area, step onto a private back deck with patio space and a nearby propane hook-up--perfect for summer BBQs.The main 4-piece bathroom is equipped with built-in storage and a convenient stacked washer/dryer. All bedrooms are bright and spacious, with great closet space. One room functions beautifully as a sunroom, an office or third bedroom--your choice! From there, sliding doors lead to a cozy enclosed deck for even more outdoor enjoyment. The primary suite features vaulted ceilings, generous closet space, and 3-piece ensuite. Enjoy unobstructed outdoor views with a neighbouring lot that will remain vacant--offering extra privacy and serenity. A storage shed adds practical outdoor space for tools and gear and two parking spaces is a bonus! But what truly sets this home apart is the unmatched lifestyle Oriole Park offers: clubhouse amenities like a salon and spa, golf simulator, dog grooming station, fitness centre, pickleball court, event space, library, and a fully licensed bistro/bar with a pool table and darts. Stroll the beautifully landscaped grounds, complete with koi ponds, shuffleboard, an off-leash dog park, saltwater pool, community fire pit and garden, and BBQ areas.If you're ready to downsize without compromise, Unit #1 is your ticket to affordable, stylish, and social living in one of the regions most unique communities. (id:47351)
316e - 278 Buchanan Drive
Markham, Ontario
Beautiful condo in convenient location. This is a sun filed spacious unit. One plus den with two bath. Indoor pool, Well Equipped Fitness Centre and Yoga Studio, Karaoke Room, Gust Suites. Close to Public Transit, Major Highways(407/404),Shopping malls, schools. (id:47351)
118 - 11 Harrisford Street
Hamilton, Ontario
Sold "as is, where is" basis. Seller makes no representation and/ or warranties. All room sizes are approximate. (id:47351)
11 Harrisford Street Unit# 118
Hamilton, Ontario
Sold as is, where is basis. Seller makes no representation and/ or warranties. All room sizes are approximate. (id:47351)
