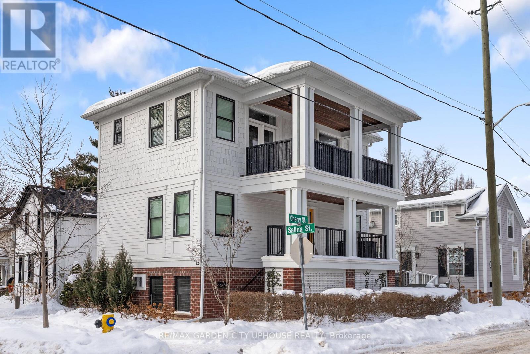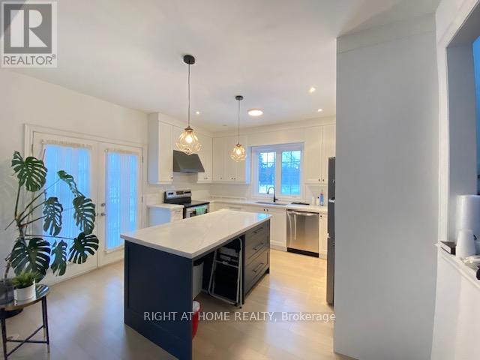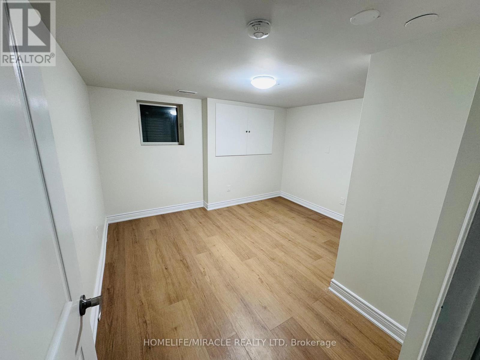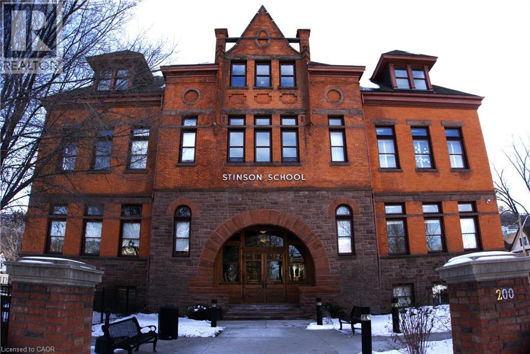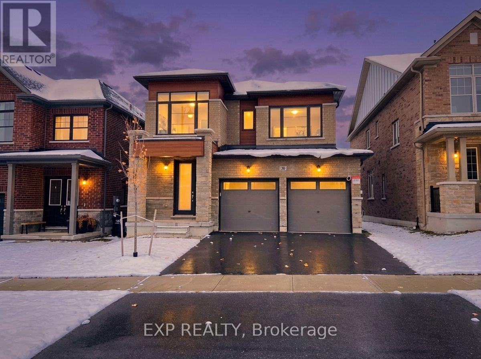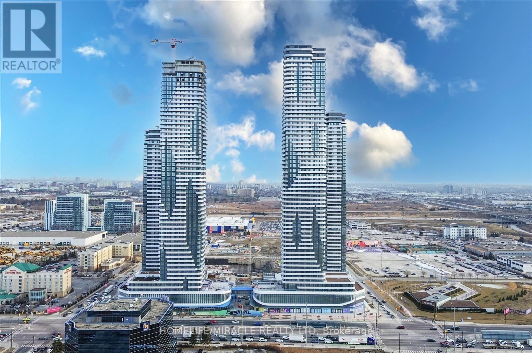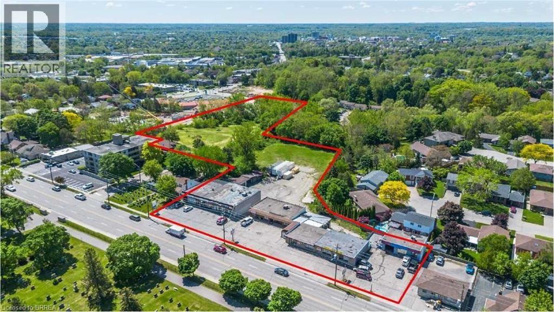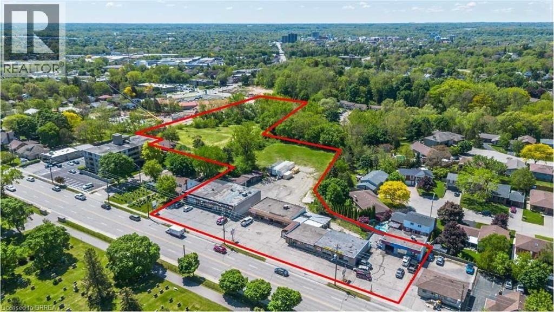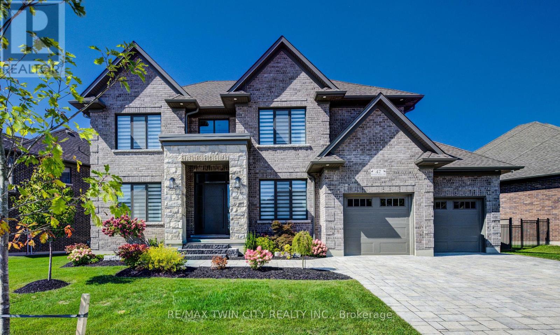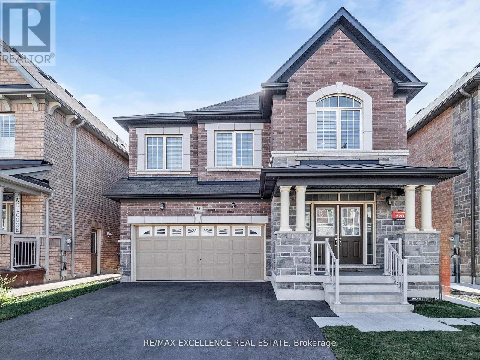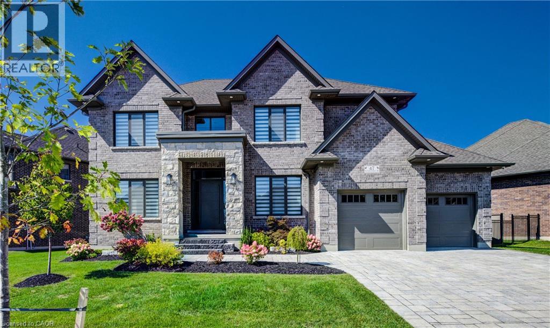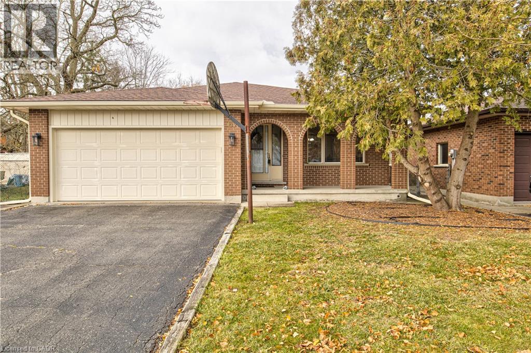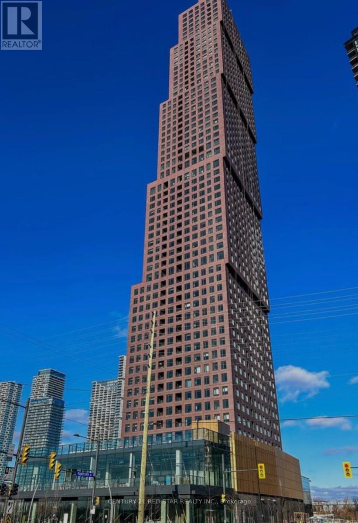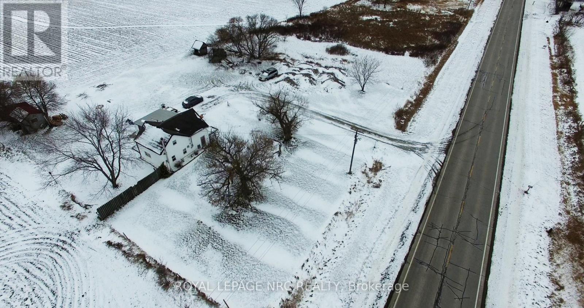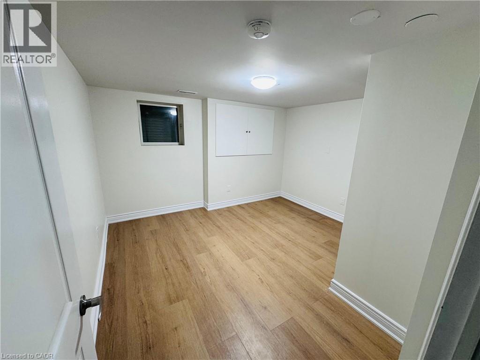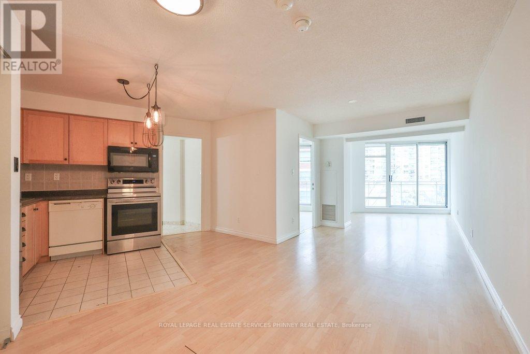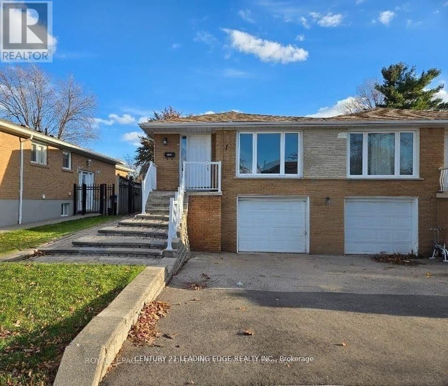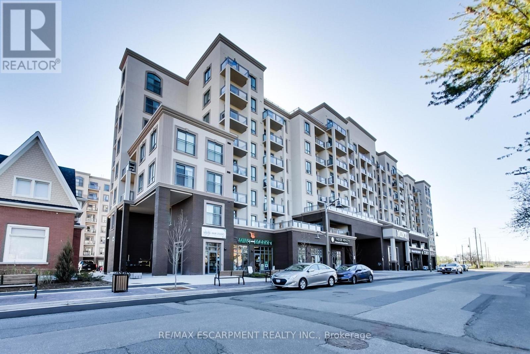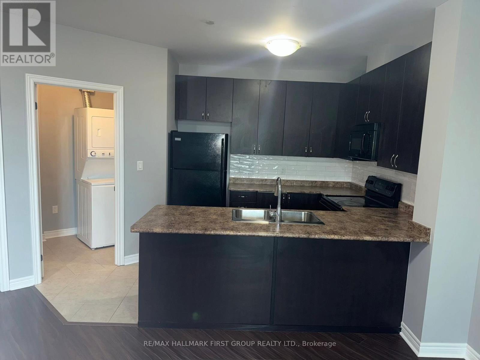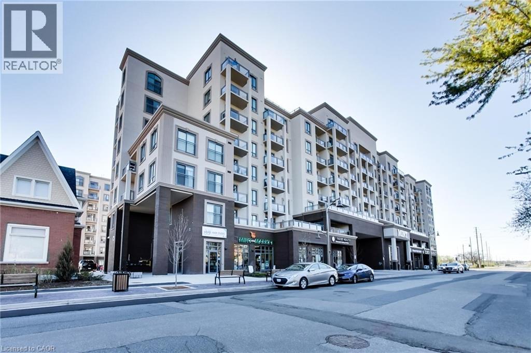25 Cherry Street
St. Catharines, Ontario
Live & work in this prestigious house. A recent build that is rich in character, located in the Yates Heritage District & beloved by many with a critical eye. Live in the lower level apartment that feels like main floor living. Light bright and inspirational. With a timeless kitchen design with breakfast island and and a very comfortable living room. Insuite laundry, 4 piece bath with soaker tub and cozy bedroom. Private patio to enjoy surrounded by lush gardens. Gas, water, landscaping maintenance included in rent. Shared storage available. (id:47351)
63 Farrell Avenue
Toronto, Ontario
Price Reduced! One Of The Largest Unit, Four rooms with 2 full pieces bathrooms and 2 washrooms, corner unit big windows offer lots of natural light, open concept in kitchen and living area, Center island is ideal for extra kitchen space, fireplace in family room, Over 2400Sf, 2Cars Parking, 5 pieces ensuite in master bedroom, murphy bed and shelf/desk gives you option (id:47351)
Bsmt - 3 Christie Drive
Brampton, Ontario
Bright 2 Bedroom Basement Apartment for Rent in Prime Brampton Location! Discover this spacious and well-kept 2 bedroom, 1 bathroom basement apartment located in one of Brampton's most peaceful, family-friendly neighborhoods. Just steps from Conservation Park, this home offers the perfect blend of comfort, convenience, and tranquility. Features You'll Love: Bright living area with a functional layout Modern 1 kitchen with ample storage Two comfortable bedrooms with good natural light Private entrance for added privacy Quiet street surrounded by parks and green spaces Close to transit, schools, shopping, and all essentials Ideal for a small family or working professionals looking for a clean, calm, and convenient place to call home. Rent + 30% Utilities (id:47351)
200 Stinson Street Unit# 311
Hamilton, Ontario
Welcome to Unit 311, a unique loft-style walk-up one-bedroom unit featuring a spacious living area, kitchen, dining space, and a three-piece bathroom; this fully furnished residence seamlessly blends historic charm with modern living in the Stinson neighborhood, showcasing a spectacular layout with soaring ceilings and contemporary oversized windows. The unit includes all appliances—washer, dryer, fridge, stove, dishwasher, and microwave—and comes fully furnished with a couch, side table, dining table with four chairs, a 75-inch TV, automated window coverings, a queen bed frame, study desk, shoe stand, extra pantry closet, and built-in closets in both the bedroom and storage area, making it a true turnkey, move-in-ready apartment—just bring your clothes and a mattress. (id:47351)
20 Daffodil Road
Springwater, Ontario
Premium Single Detached Newer Home In Springwater (Minesing) - Simcoe Region. Featuring 4 Bedroom 4 Baths + Huge Unspoiled Basement. This Clean & Bright 2 Storey Home Boasts a Spacious ~2500 Sqft Open Concept Floor Plan On Main W/ Generous Sized Family Room, Cozy Gas Fireplace, Gleaming Hardwood Floors Throughout. All Stainless Steel Appliances In Kitchen W/ Breakfast Area Walkout To Large Backyard Deck. Grande L-Shaped Family Size Kitchen W/ Centre Island, Artisan Sink And Shining Granite Counters. Upstairs Shows 4 Spacious Bedrooms, Ensuite Jacuzzi Tub W/ Sep Shower and Double Sinks. Ample Lots Of Storage, 4+ Car Parking & Direct Garage Access. Unspoiled Basement With Bath / Kitchen Rough-In With Extended Egress Windows And Lots of Free Space, En-suite Laundry Conveniently On Main. Minutes To Transit, 7 Minutes Drive To Snow Valley Ski Resort & 20 Min To Horse Shoe Valley + Top Amenities, Elementary And Secondary Schools, Shopping & Nature Parks - Perfect For Summer Waterfront Leisure Enthusiast - Lake Simcoe & Wasaga Beach Within Reach. ~12 Mins Access To Hwy 400 +1.5Hr Drive To Toronto. Clean And Vacant W/ Flexible Possession - TURNKEY Opportunity, Excellent For First Time Buyers, Growing Family Or Investors Looking For Their Next Dream Come True! *Some Images Virtually Staged. Book Your Showing Today!!.. (id:47351)
915 - 195 Commerce Street
Vaughan, Ontario
Experience Modern Urban Living In This Stunning Corner 1 Bed Den Condo On The 9th Floor Of The Sought-After Festival Condominiums By Menkes! This Spacious Unit Features An Open-Concept Layout With Floor-To-Ceiling Windows. The Den Can Be Converted Into A Home Office. Enjoy Multiple Exposures With Two Balconies, Perfect For Relaxation And Entertainment. The Kitchen Features State-Of-The-Art Appliances And Quartz Countertops, Seamlessly Integrated Into The Design. Located In The Heart Of Vaughan Metropolitan Centre, Steps From The Subway, VIVA, YRT, GO Transit, Highway 400, And Highway 407. Surround Yourself With Top-Tier Shopping, Dining, And Entertainment, Including Vaughan Mills Mall, IKEA, Dave & Buster's, Costco, Walmart, Cineplex, And Canada's Wonderland. Only 10 Minutes To York University And 45 Minutes To Union Station By Transit. Residents Enjoy Access To 70,000 Sq. Ft. Of World-Class Amenities, Including A Fitness Center, Party Lounge, And Library (Amenities Under Development). This Is Your Chance To Live In A Vibrant, Master-Planned Community With 20 Acres Of Green Parkland And Endless Conveniences At Your Doorstep. (id:47351)
160-170 Charing Cross Street
Brantford, Ontario
Take advantage of this opportunity to own a property with significant income potential and development possibilities in the heart of the city. **5 Parcel Package** - This property spans 4.722 acres in the booming area of Brantford, Ontario, offering a wealth of opportunities. It features nine retail storefronts along with an additional 4 to 7 rental units located at the rear. The retail plaza provides an excellent chance for substantial returns, boasting over 25000 square feet of retail space plus storage. Moreover, included in this package is a 3-acre residential building lot, formed by combining three parcels to create approximately 3.01 acres, zoned H-R4A. Geotechnical Report and Phase 2 Environmental available upon request. This property has significant potential for future development, with up to 50% Vendor Take Back (VTB) financing available for qualified buyers. (id:47351)
160-170 Charing Cross Street
Brantford, Ontario
Take advantage of this opportunity to own a property with significant income potential and development possibilities in the heart of the city. **5 Parcel Package** - This property spans 4.722 acres in the booming area of Brantford, Ontario, offering a wealth of opportunities. It features nine retail storefronts along with an additional 4 to 7 rental units located at the rear. The retail plaza provides an excellent chance for substantial returns, boasting over 25000 square feet of retail space plus storage. Moreover, included in this package is a 3-acre residential building lot, formed by combining three parcels to create approximately 3.01 acres, zoned H-R4A. Geotechnical Report and Phase 2 Environmental available upon request. This property has significant potential for future development, with a Vendor Take Back (VTB) financing option available for qualified buyers. (id:47351)
Room - 425 Elmwood Court
Oshawa, Ontario
Room Only! Bright & Spacious Main Floor for Rent in Sought-After Samac, North Oshawa. Welcome to this beautifully maintained raised bungalow, offering a bright and spacious main-level living space in one of North Oshawa's most desirable, family-friendly neighbourhoods. Main Floor Features: 2 generously sized bedrooms; 2 full bathrooms, including a primary bedroom with a 4-piece ensuite; Sun-filled living room with large windows; Formal dining area, perfect for entertaining; Eat-in kitchen with walkout to a private deck and fenced backyard; Exclusive use of the main floor with plenty of natural light throughout. Parking: Two car garages and Two Driveway Parking. Prime Location: Quiet cul-de-sac in the Samac neighbourhood; Close to top-rated schools, parks, shopping, and public transit; Minutes to Hwy 407; Convenient access to Durham College and Ontario Tech University. This home is ideal for families, professionals, or couples seeking comfort, space, and an excellent location. Please note: The rooms are available for rent separately, starting from $900, with other rooms available at different price points depending on size and features. (id:47351)
37 Gladstone Avenue
Hamilton, Ontario
Property Is Being SOLD 'AS IS'. SEE ADDITIONAL REMARKS TO DATA FORM. (id:47351)
47 Pioneer Ridge Drive
Kitchener, Ontario
BRAND NEW latest build just completed by the acclaimed Surducan Custom Homes, with all the fine finishes that discerning buyers have come to expect from Surducan. Transitional modern luxury in prestigious Deer Ridge Estates. Boasting just under 4800 feet finished living space and featuring latest European tilt and turn high-end technology in windows and steel door systems. 5 bedrooms, 5 baths, including second ensuite, bath and a jack and Jill bath. 9 foot ceilings on the upper level. Main floor office, with built-in shelving. Separate designated dining room. Minimalistic design offering seamless flow and high-end finishes, wide spacious hallways, wide plank light oak hardwood flooring and contemporary over sized hardwood staircase w/built in lighting & black wrought iron. Built-in cabinets beside artistic featured fireplace wall. Open gourmet kitchen/dinette, featuring walk-in pantry with second sink area for kitchen prep or bar. For the chef an awesome large Gas stove range w/ high powered fan & over-sized gourmet fridge. Walk out off dinette to covered porch with gas line bbq. Fully fenced backyard. Rarely found tandem triple car garage, w/large steel and glass door system walkout to backyard. Fully finished basement with private 5th bedroom and bathroom. Lots of great finished storage space. Full irrigation system. Security cameras included. Tankless hot water heater. All equipment is owned. Tarion Warranty. Book your private viewing now, this is your dream home! Note: Some pictures are virtually staged. (id:47351)
33 Tiger Crescent
Brampton, Ontario
Welcome to the prestigious Mayfield Village at 33 Tiger Crescent, where elegance meets modern living. This stunning 4-bedroom, 4-bathroom fully detached home is set on a premium east-facing lot and showcases an impressive curb appeal with a wide lot, double garage, and granddouble-door entry. Inside, you are greeted with 9 ft smooth ceilings, luxury hardwood floors, and an open-concept design that seamlessly blends the living, dining, and family areas.Oversized windows with zebra blinds bathe the home in natural light, while pot lights and anelectric heated fireplace add warmth and sophistication. The chef-inspired kitchen is beautifully upgraded with quartz countertops, stylish cabinetry, and stainless steel appliances. Oakwood stairs with iron pickets lead to the second level, where a spacious loft connects four generous bedrooms. The primary suite features a spa-like 5-piece ensuite with a floating tub and walk-in closet, two bedrooms are joined by a Jack & Jill washroom, and the fourth bedroom enjoys its own private ensuite. Additional highlights include hardwood flooring throughout the loft and hallway, berber carpet in bedrooms, a main-floor laundry room, and a separate side entrance leading to an unfinished basement thats perfect for future potential. Ideally located close to banks, shopping plazas, Walmart, the Auto Mall, gyms, Tim Hortons, and major highways, this home offers the perfect blend of luxury, convenience, and comfort. (id:47351)
47 Pioneer Ridge Drive
Kitchener, Ontario
OPEN HOUSE SUN FEB 8TH 2-4PM BRAND NEW latest build just completed by the acclaimed Surducan Custom Homes, with all the fine finishes that discerning buyers have come to expect from Surducan. Transitional modern luxury in prestigious Deer Ridge Estates. Boasting just under 4800 feet finished living space and featuring latest European tilt and turn high-end technology in windows and steel door systems. 5 bedrooms, 5 baths, including second ensuite, bath and a jack and Jill bath. 9 foot ceilings on the upper level. Main floor office, with built-in shelving. Separate designated dining room. Minimalistic design offering seamless flow and high-end finishes, wide spacious hallways, wide plank light oak hardwood flooring and contemporary over sized hardwood staircase w/built in lighting & black wrought iron. Built-in cabinets beside artistic featured fireplace wall. Open gourmet kitchen/dinette, featuring walk-in pantry with second sink area for kitchen prep or bar. For the chef an awesome large Gas stove range w/ high powered fan & over-sized gourmet fridge. Walk out off dinette to covered porch with gas line bbq. Fully fenced backyard. Rarely found tandem triple car garage, w/large steel and glass door system walkout to backyard. Fully finished basement with private 5th bedroom and bathroom. Lots of great finished storage space. Full irrigation system. Security cameras included. Tankless hot water heater. All equipment is owned. Tarion Warranty. Book your private viewing now, this is your dream home! Note: Some pictures are virtually staged. (id:47351)
67 Durham Street
Kitchener, Ontario
Welcome to this spacious and beautifully maintained 4-level back split located in a desirable, family-friendly neighbourhood just minutes from Conestoga College and all major amenities in Kitchener South. This charming home offers exceptional value with 3 generous bedrooms, 2 full bathrooms, and a double car garage, making it the perfect fit for families, students, or investors alike. The main level features a bright and inviting living and dining area with large windows that fill the space with natural light. The functional kitchen offers ample cabinetry and overlooks the lower level ideal for entertaining and everyday convenience. The upper level hosts three well sized bedrooms and a full bathroom. The spacious third level provides a warm family room with above-grade windows, a second full bathroom, and the potential for an additional bedroom or home office. The fourth level offers plenty of storage or future finishing options. Outside, you’ll find a private backyard perfect for relaxing or gardening. Located close to schools, parks, shopping, public transit, and just minutes from the 401, this home combines comfort, convenience, and long-term value. (id:47351)
Upper - 51 Rocky Mountain Crescent
Brampton, Ontario
Welcome To 51 Rocky Mountain Crescent - A Beautifully Maintained 4-Bedroom Detached Home Offering The Main Floor And Upper Level For Lease (Basement Excluded), Located In One Of Brampton's Most Sought-After And Family-Friendly Neighborhoods, Just Minutes From William Osler / Brampton Civic Hospital. This Immaculate, Move-In-Ready Home Features A Separate Family Room, Living Room, And Dining Area, Elegant Hardwood And Ceramic Flooring, A Modern Kitchen With A 2024 Appliance Package, New Windows (2024) With Zebra Blinds, And A Premium Patio Door With Built-In Blinds (2025). The Home Also Includes Updated Bathrooms And A 2023 Laundry Package, All Within A Pet-Free And Smoke-Free Environment. Enjoy An Enclosed Front Porch And Access To A Private Backyard With Gazebo, Ideal For Family Gatherings Or Relaxing Evenings. Conveniently Located Close To Hospitals, Major Banks, Grocery Stores, Schools, Parks, And Public Transit, With Everyday Amenities Within Walking Distance. A Well-Kept Property Offering Space, Comfort, And Exceptional Convenience - Perfect For Families Or Professionals Seeking A Peaceful Community Near Essential Services. (id:47351)
144 Cherrywood Drive
Newmarket, Ontario
Welcome to 144 Cherrywood Dr. This 3+2 bedroom, 2-bathroom bungalow sits on a large pie-shaped lot and features an upgraded electrical panel, abundant new bright lighting, a new Ecobee smart thermostat, and power to the large backyard shed with its own electrical panel. The current tenant may vacate with 60 days' notice or remain in the property, subject to the seller's agreement. (id:47351)
2004 - 2920 Highway 7
Vaughan, Ontario
Welcome to this new 2-bedroom, 2 bathroom suite with one underground parking spot! This unit has a thoughtfully functional layout equipped with many upgrades such as a large one-piece backsplash, cabinetry under-lighting, blinds on all windows and a covered balcony on the 20th floor. Each room throughout has a large window with non-obstructed views of the city and each bedroom has its own generously sized closet. The prime location of the tower allows you to access all major amenities being steps away from the TTC subway (Vaughan Metropolitan Center), minutes from York University, the hospital, major highways and all public transit. Building amenities include a pool, gym, multiple party rooms, 24-hour concierge and much more. Be the next to call this beautiful open-concept corner unit yours! (id:47351)
4832 Regional Road
Lincoln, Ontario
Private country property set on nearly 2.5 acres of level land in an area of rapid development. Surrounded by open space and scenic countryside views, this property offers exceptional privacy and tranquility. The three bedroom home is complemented by a workshop, bird enclosure, and ample storage. Ideal for hobby farming, land banking, or future redevelopment, presenting strong long term potential while enjoying peaceful rural living. (id:47351)
3 Christie Drive Unit# Bsmt
Brampton, Ontario
Bright 2 Bedroom Basement Apartment for Rent in Prime Brampton Location! Discover this spacious and well-kept 2 bedroom, 1 bathroom basement apartment located in one of Brampton’s most peaceful, family-friendly neighborhoods. Just steps from Conservation Park, this home offers the perfect blend of comfort, convenience, and tranquility. Features You’ll Love: Bright living area with a functional layout Modern 1 kitchen with ample storage Two comfortable bedrooms with good natural light Private entrance for added privacy Quiet street surrounded by parks and green spaces Close to transit, schools, shopping, and all essentials Ideal for a small family or working professionals looking for a clean, calm, and convenient place to call home. Rent + 30% Utilities (id:47351)
302 - 650 Queens Quay W
Toronto, Ontario
Experience effortless urban living in the highly sought-after Atrium, where vibrant city life meets waterfront serenity. Step outside to Billy Bishop Airport, TTC transit, and scenic waterfront trails, all just moments from your door. Enjoy walking access to Toronto's most iconic attractions-CN Tower, Ripley's Aquarium, Rogers Centre, Scotiabank Arena, and the Financial District-while quick highway access makes commuting in or out of the city seamless.The Atrium offers impressive amenities, including a 24-hour concierge, fully equipped gym, library, and a stunning rooftop terrace with BBQs and sweeping city and water views. Inside, the spacious open-concept layout seamlessly connects the living, dining, and kitchen areas, complemented by a large balcony for outdoor enjoyment. One parking space and one locker are included for added convenience.For first-time buyers, this is a practical and attainable alternative to renting. For investors, the location, amenities, and accessibility support strong rental appeal and long-term appreciation potential in one of Toronto's most resilient markets.A rare opportunity where affordability, location, and investment potential align. (id:47351)
Main - 2424 Whaley Drive
Mississauga, Ontario
Rent a Bungalow with Brand new laminate flooring in Living and Dining . No steps inside. Carpet free three rooms. Very bright, includes garage. Enjoy the excellent Extra deep backyard for family gatherings. Walking Distance to Both elementary and High schools, Hospitals, Parks, Quick access to all major highways 403, 401, QEW. Bus routes, main streets, shops and grocery stores. drive to Cooksville Park & GO, Less than 25km drive from downtown Toronto. (id:47351)
522 - 2486 Old Bronte Road
Oakville, Ontario
For lease in Oakville's desirable West Oak Trails neighbourhood, a beautiful 2 bedroom, 2 bathroom condo in the highly sought-after Mint Condos by award winning developer New Horizon Development Group with 6 appliances, in-suite laundry, and a beautiful view from your private balcony! Fully upgraded - granite in kitchen and bathrooms, NS laminate throughout. Includes 1 underground parking space and 1 locker. This condo is perfect for everyday living and entertaining where you can enjoy beautiful views from your balcony and a suite of amenities including a fitness centre, party room, and rooftop terrace with BBQ's perfect for social gatherings and relaxation. Ideally located close to shopping, dining, Oakville Trafalgar Hospital, top schools, transit and major highways (QEW/403/407), this exceptional condominium offers the comfort and conveniences you are looking for. (id:47351)
310 - 7400 Markham Road
Markham, Ontario
Welcome to GreenLife Golden Condos, where comfort and convenience meet in the heart of Markham. This thoughtfully designed 920sqft, 2-bedroom, 1-bathroom condo offers a functional layout ideal for professionals, couples, or small families, and includes one parking space for added ease.The open-concept living and dining area is perfect for both everyday living and entertaining.Situated in a well-managed building, this residence is steps to everyday amenities, including shopping, dining, schools, and parks. With quick access to major highways and transit, commuting throughout the GTA is effortless. (id:47351)
2486 Old Bronte Road Unit# 522
Oakville, Ontario
For lease in Oakville's desirable West Oak Trails neighbourhood, a beautiful 2 bedroom, 2 bathroom condo in the highly sought-after Mint Condos by award winning developer New Horizon Development Group with 6 appliances, in-suite laundry, and a beautiful view from your private balcony! Fully upgraded - granite in kitchen and bathrooms, NS laminate throughout. Includes 1 underground parking space and 1 locker. This condo is perfect for everyday living and entertaining where you can enjoy beautiful views from your balcony and a suite of amenities including a fitness centre, party room, and rooftop terrace with BBQ's perfect for social gatherings and relaxation. Ideally located close to shopping, dining, Oakville Trafalgar Hospital, top schools, transit and major highways (QEW/403/407), this exceptional condominium offers the comfort and conveniences you are looking for. (id:47351)
