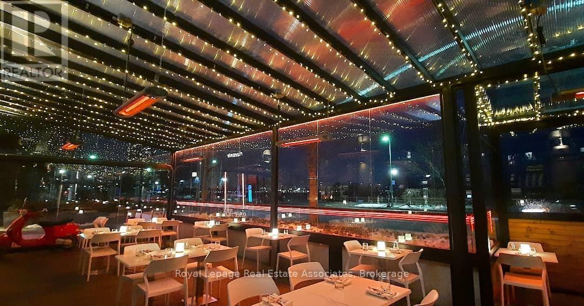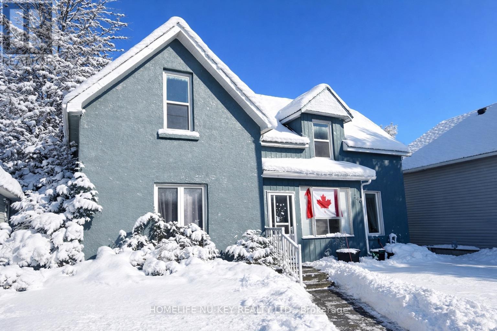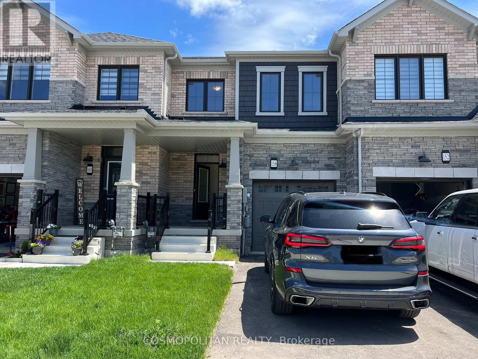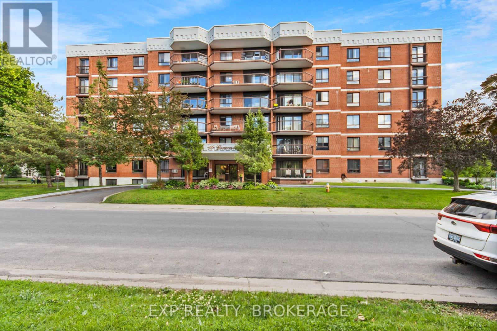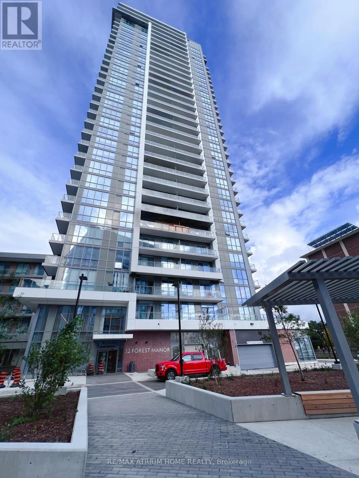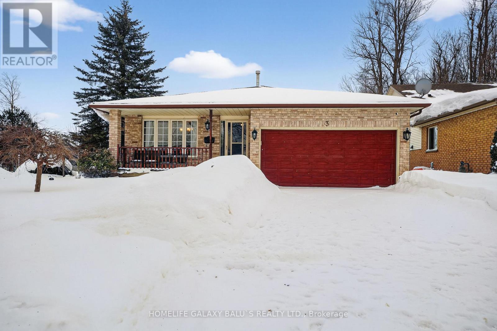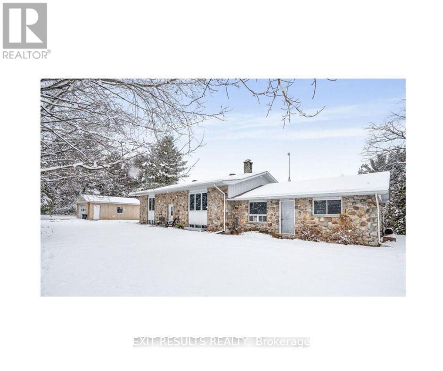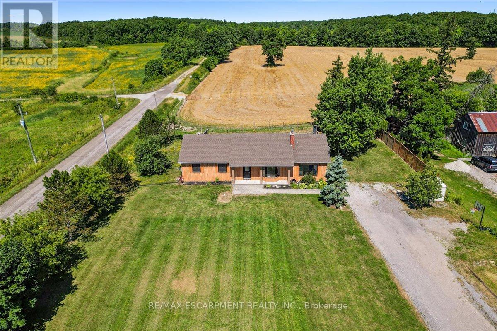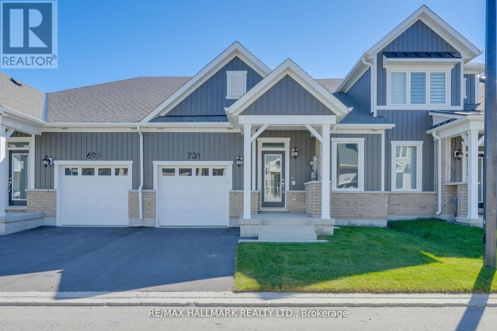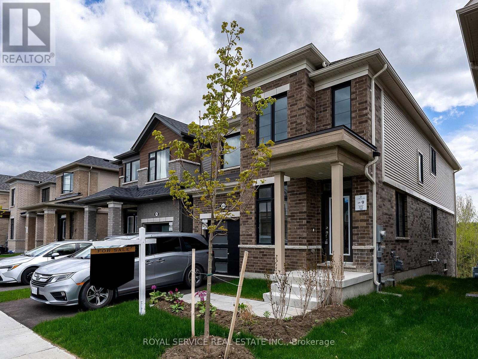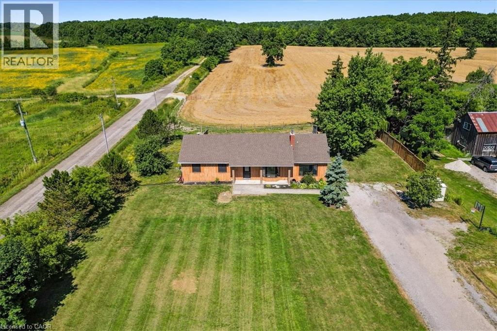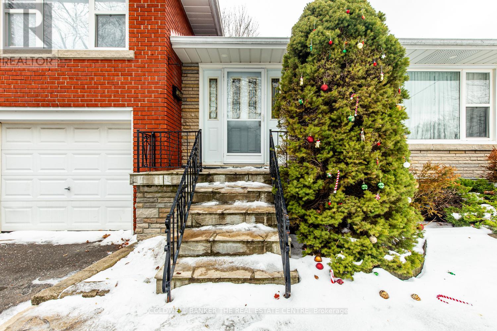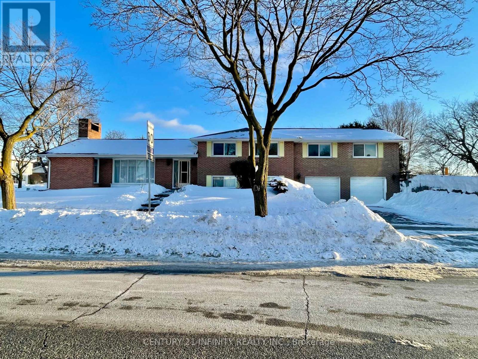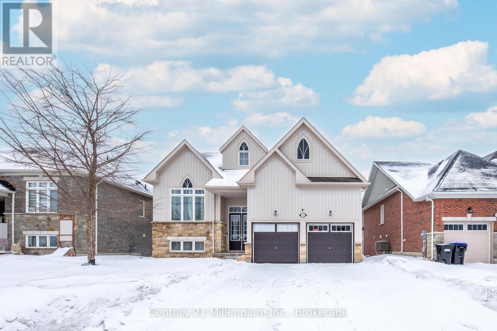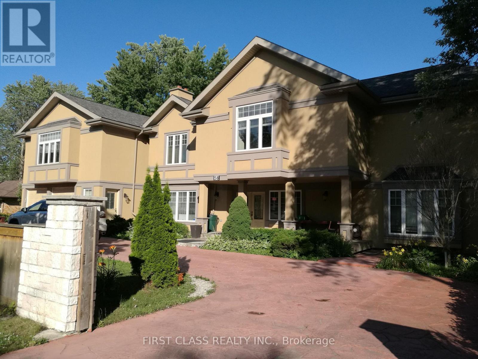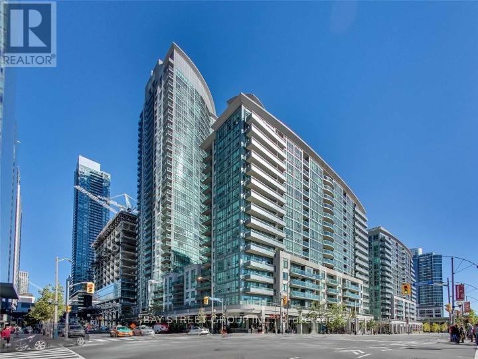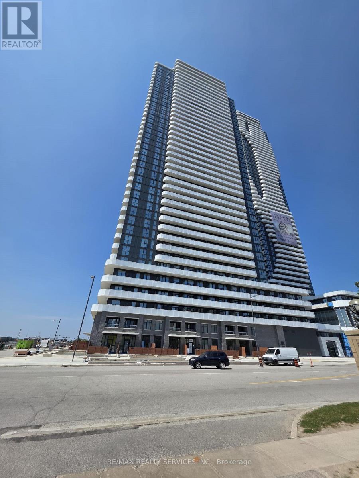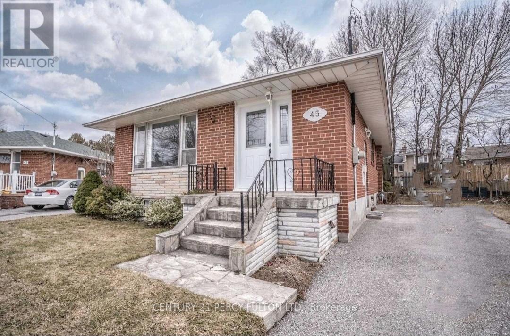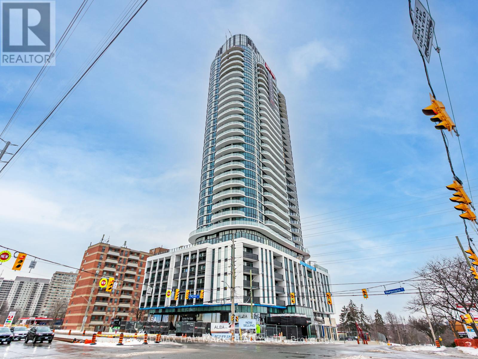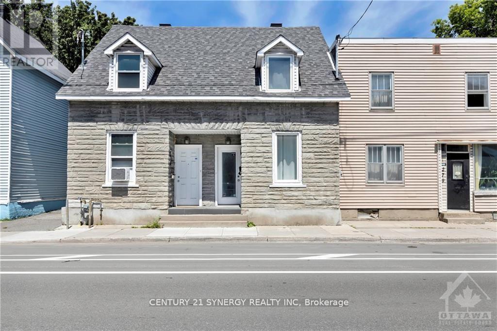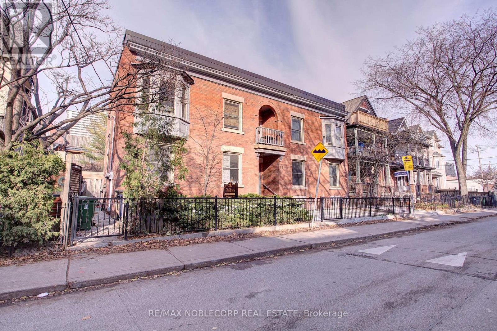(Rear) - 6 Markham Street
Toronto, Ontario
Bathroom access included along with extension of liquor licence. Landlord offering incentives for build-out! This unique commercial property includes a 250 sq/ft rear standalone structure with utilities roughed in, full access to the entire lot and rear structure for food prep or kitchen use, and the option to build out a private patio (not currently in place). Bathroom access will be provided. A rare opportunity in Toronto at a fraction of the cost! (id:47351)
246 Mary Street
Orillia, Ontario
This LEGAL DUPLEX is an amazing opportunity for investors or anyone looking to enter the housing market and would like to supplement their mortgage payment! An income earning property located in the heart of Orillia; close to Orillia's Soldiers Memorial Hospital, Couchiching Beach Park, Shopping, Rec Centre, Schools and world famous Mariposa Market! Just minutes from Highway 11; this property is ideal for commuters heading south, or anyone heading North to Cottage Country! This home is situated on an extra deep lot, leaving ample opportunities for backyard usage or additions. This 2 storey home consists of a 2 bedroom, 1 bathroom unit on the second floor and a 3 bedroom, 1 bathroom unit on the main floor. The main floor unit has a large dining room and separate living room, perfect for entertaining or larger families. The main floor unit also includes access to the basement, with an abundance of additional storage and in-unit laundry. Parking is no issue for this property, with a large parking space located behind the home. Note: AC unit damaged during the Ice Storm. Seller will have the unit replaced upon the sale of the property. (id:47351)
319e - 8868 Yonge Street
Richmond Hill, Ontario
Excellent Location in the Prime Richmond Hill Area ,Famous Westwood Garden Condo. Beautiful and Spacious Unit , 2 Bedroom Plus Den with Window, 2 x 4 Bathrooms, Modern Kitchen Open Concept, Living & Dining Area Combined. Open Balcony, Primary Bedroom with 4 pcs. Ensuite, 2nd Bedroom W/O to Balcony, Laminate Flooring thru-Out, 24 Hours Concierge Security Service, Enjoy the Building Amenities, Close To Shopping Mall, Restaurant, Parks & York Transit. Immaculate AA Condition, Move-In & Enjoy. (id:47351)
156 Keelson Street
Welland, Ontario
$2,290/month - entire home. This nearly brand-new 3-bedroom, 2.5-bath townhome in Welland's fast-growing Dain City community is exceptionally well maintained - it still smells like fresh paint.Built in 2023 by Empire Communities, the layout is clean, modern, and practical. The main floor is open and bright, with a comfortable living area, a sleek kitchen with new stainlesssteel appliances, and a dining space that actually works for daily life - whether you're working from home, hosting friends, or winding down after work.Upstairs, the primary bedroom features a walk-in closet and private ensuite. Two additional bedrooms and a second full bath complete the upper level, offering flexibility for families, professionals, or shared living. Dain City is a neighbourhood on the rise, with a new school and community water park planned, and the Welland Canal just minutes away for walking, biking, and outdoor recreation. Easy access to Hwy 406 and local amenities makes this a smart choice for professionals who value convenience and a well-kept home. (id:47351)
607 - 14 Greenview Drive
Kingston, Ontario
Downsize in style to this well-maintained and secure building, offering a bright sixth-floor unit with an unobstructed west-facing view from your private balcony. Enter through the professionally decorated foyer of this prestigious residence and enjoy a full range of amenities, including a games/exercise room with library, laundry and storage facilities, and a refreshing outdoor pool. One dedicated parking space is included, with ample visitor parking available. Inside, the unit is move-in ready, featuring upgraded flooring, elegant crown moulding, and dual remote-control blinds to adjust light and warmth with ease. Recent updates include a new induction stove and a brand-new dryer, with all appliances included. Conveniently located near shopping, public transportation, and scenic waterfront trails, this property combines lifestyle appeal with steady market demand, making it a smart choice for both owners and investors. Schedule your private viewing today. (id:47351)
1007 - 32 Forest Manor Road
Toronto, Ontario
Beautiful Furnished 1+1 Suite With 2 Bath. Large Balcony With Amazing Park View. Primary Bedroom With En-Suite Bathroom, Den Can Be Used As 2nd Bedroom W/ Sliding Door. Open Concept Layout. Direct Access To Fresh Co Supermarket. 5* Amenities, Indoor Pool & Hot Tub, Fitness Room and More. Short Walk To Subway Station, Fairview Mall, T&T Supermarket, Library, Restaurant, Banks, Parkway Forest Community Center; Easy Access To Highway 401/404. Just Move In And Enjoy! (id:47351)
38 Beehive Lane
Markham, Ontario
Stunning Freehold 3 Storey 3+1 Bed and 3 Bath Townhome in the Highly Sought After Community of Wismer Markham. Modern Open Concept Living Combined w/ Dining Room with Walkout to Balcony. 9ft Ceiling on Main Level, Pot Lights and Modern Lighting Fixtures throughout. Spacious Open Kitchen w/ Breakfast Area. Hardwood Floors on all Levels, Ceramic Tile floor in the Foyer, Kitchen and Bathrooms. Finished Basement with 4th Bedroom or Multi-functional Room. Direct Access to Garage. Top Ranking School Zone, Bur Oak SS, John McCrae PS. Conveniently Located Close to Restaurants, Supermarket, Bur Oak Go Station and Much More! (id:47351)
3 Cora Drive
Kitchener, Ontario
Welcome home to Cora Drive!, A Bright and Spacious Corner Lot Detached House sits on a 141' deep , Fully Finished Backsplit Located In Forest Heights. Be The Envy Of All Your Neighbor's With Its Beautiful Landscaping & Generous Lot Size. . The Updated Kitchen Has A Huge Island, Granite Countertop, Plenty Of Storage, Granite Countertops, And Easy Access To Your Back Patio. The Upper Level 3 Great Sized Bedrooms, A Walk-In Closet In The Primary, And A Nice Sized 4Pc Bathroom. Head Down To The Lower Level Family Room Where You And Your Family Can Cozy Up In Front Of The Gas Fireplace On Game Night! Also On The Lower Level Is Another Room And Updated 4Pc Bathroom. It's The Perfect Space To Consider As An Alternate Primary Bedroom, In-Law Suite, Guest Room, Or Spacious Office! ,The Backyard Is Plenty Big For A Future Pool And Offers Lots Of Entertainment Space For Those Summer Bbqs, A quiet and friendly community close to great schools, transit, easy highway access and all amenities, All Existing Appliances S/S Fridge, Stove, B/I Microwave, Washer & Dryer, B/I Dishwasher, Central Air Conditioner, All Electricals Light Fixtures, Backyard Shed. (id:47351)
21111 Concession 8 Road
South Glengarry, Ontario
Experience the ultimate country retreat on this stunning 33-acre Green Valley retreat. Perfectly blending private woodland living with hobby farm potential, this property is a sanctuary for families and outdoor enthusiasts alike. The bright 3-bedroom bungalow features a spacious eat-in kitchen and an inviting living room designed for connection. The lower level offers incredible versatility, with development potential to add a large recreation area/home gym and a dedicated quiet home office. Hobbyists and collectors will love the extensive workspace: an attached garage (24x28) plus two detached garages (30x32 & 16x24). Outside, enjoy your own private oasis featuring a heated salt-water pool (2020) with modern landscaping, a chicken coop, and acres of cedar and wild apple forest-ideal for hunting or private trails. Key updates include a brand-new well pump (2025) and hot water tank (2024). A rare chance to have it all! https://listings.nextdoorphotos.com/21111concessionroad8k0c1l0 (id:47351)
6550 Sinclairville Road
Hamilton, Ontario
Set on just over an acre and backing onto peaceful farmland, this beautifully updated 4+1 bedroom, 4-bath bungalow delivers the perfect balance of space, privacy, and modern comfort. Nestled in a highly desirable pocket of Glanbrook, you're minutes from Hamilton, Binbrook, and Ancaster-offering effortless access to city amenities while enjoying the serenity of country living. The bright, open-concept main floor features hardwood throughout the kitchen, dining, living areas, and hallway. The updated kitchen is both stylish and functional, complete with block countertops, tile backsplash, pot lights, and a skylight that fills the space with natural light. Sliding doors from the dining room lead to the rear yard-ideal for entertaining, family gatherings, or quiet evenings outdoors. The inviting living room showcases a large bay window and a striking wood-burning fireplace with stone surround and a custom live-edge mantel. An oversized family room adds exceptional versatility with crown moulding and another sun-filled bay window. The primary suite offers a private 3-piece ensuite and a newly added walk-in closet, complemented by an updated main 4-piece bath. A brand-new powder room and refreshed front entry enhance both flow and functionality. Laundry on both the main and lower levels adds everyday convenience. A separate rear entrance leads to a fully self-contained in-law suite, renovated in 2016, featuring an open-concept kitchen and living area with potlights throughout-perfect for extended family or excellent rental potential. Notable upgrades include 200-amp electrical service, new LED pot lights, a 2024 heat pump and air conditioning system, and a complete water purification system with UV and charcoal filtration. This is a rare opportunity to enjoy modern living surrounded by natural beauty, in a prime location just outside the city-where comfort, flexibility, and lifestyle come together seamlessly. (id:47351)
701 Sargeant Place
Innisfil, Ontario
Brand-new bungalow townhome with luxury finishes. Welcome to this stunning, brand-new, never-lived-in bungalow townhome, offering a rare combination of modern design, energy efficiency, and move-in-ready convenience! Nestled in a vibrant all-ages community, this land lease home is an incredible opportunity for first-time buyers and downsizers alike. Step inside to find a bright, open-concept layout designed for effortless one-level living. The kitchen is a true showstopper, featuring quartz counter tops, stainless steel appliances, an oversized breakfast bar, a tile back splash, a kitchen pantry, a built-in microwave cubby, and full-height cabinetry that extends to the bulkhead for maximum storage. The inviting living room boasts a cozy electric fireplace and a walkout to a covered back patio, perfect for relaxing or entertaining. The spacious primary bedroom offers a 4-piece ensuite with a quartz-topped vanity plus a walk-in closet. A second main floor bedroom is conveniently across from a 4-piece bathroom, making this home ideal for guests, family, or a home office. Additional highlights include in-floor heating throughout, main-floor spacious laundry room,and a garage with inside entry to a mudroom complete with a built-in coat closet. Smart home features include an Ecobee thermostat, and comfort is guaranteed with central air conditioning and Energy Star certification. Property taxes not assessed yet. Eligible First Time Home Buyers may be able to receive up to an additional 13% savings on the purchase of this home through the proposed Government FTHB Rebate Program (id:47351)
472 Trevor Street
Cobourg, Ontario
Never Been Lived In | 4 Bedrooms | 3 Bathrooms | Backs onto Greenspace. This new 4-bedroom, 3-bathroom home offers the perfect blend of contemporary style, smart design, and peaceful surroundings. Step inside to find a spacious, sun-filled layout with open-concept living, ideal for family life and entertaining. The sleek, modern kitchen flows effortlessly into the dining and living areas perfect for hosting, relaxing, or keeping an eye on everything at once. Upstairs, four generously sized bedrooms provide plenty of space forrest, work, or play. The primary suite features a walk-in closet and a private ensuite, offering a calm retreat at the end of the day. Three bathrooms because sharing is not caring when it comes to morning routines. What truly sets this home apart? It backs onto protected green space no rear neighbours, just quiet views, morning birdsong, and that extra sense of privacy you didn't know you needed. Located in a family-friendly neighbourhood just minutes from downtown Cobourg, the beach, shops, schools, and commuter routes, this home is not only move-in ready its lifestyle ready. (id:47351)
6550 Sinclairville Road
Glanbrook, Ontario
Set on just over an acre and backing onto peaceful farmland, this beautifully updated 4+1 bedroom, 4-bath bungalow delivers the perfect balance of space, privacy, and modern comfort. Nestled in a highly desirable pocket of Glanbrook, you're minutes from Hamilton, Binbrook, and Ancaster-offering effortless access to city amenities while enjoying the serenity of country living. The bright, open-concept main floor features hardwood throughout the kitchen, dining, living areas, and hallway. The updated kitchen is both stylish and functional, complete with block countertops, tile backsplash, pot lights, and a skylight that fills the space with natural light. Sliding doors from the dining room lead to the rear yard-ideal for entertaining, family gatherings, or quiet evenings outdoors. The inviting living room showcases a large bay window and a striking wood-burning fireplace with stone surround and a custom live-edge mantel. An oversized family room adds exceptional versatility with crown moulding and another sun-filled bay window. The primary suite offers a private 3-piece ensuite and a newly added walk-in closet, complemented by an updated main 4-piece bath. A brand-new powder room and refreshed front entry enhance both flow and functionality. Laundry on both the main and lower levels adds everyday convenience. A separate rear entrance leads to a fully self-contained in-law suite, renovated in 2016, featuring an open-concept kitchen and living area with pot lights throughout-perfect for extended family or excellent rental potential. Notable upgrades include 200-amp electrical service, new LED pot lights, a 2024 heat pump and air conditioning system, and a complete water purification system with UV and charcoal filtration. This is a rare opportunity to enjoy modern living surrounded by natural beauty, in a prime location just outside the city-where comfort, flexibility, and lifestyle come together seamlessly. (id:47351)
Main Floor - 20 Rossander Court
Toronto, Ontario
Main Floor - 4 Bedroom Home for Lease in Prime Scarborough Location. Bright and spacious open concept living and dining area, four generously sized bedrooms, two 3-piece washrooms, and in suite laundry. Enjoy a beautiful backyard, perfect for relaxing or entertaining. Includes two parking spaces, one driveway and one garage. Excellent transit access with 24 hour TTC service along Lawrence Ave, McCowan Rd, and Eglinton Ave. Steps to schools, parks, plazas, library, and Scarborough General Hospital. Minutes to Kennedy Subway and GO Station, Scarborough Town Centre, Centennial College, Lambton College, Oxford College, Seneca College, and quick access to Hwy 401, 404, and 407. High demand neighbourhood offering convenience, space, and comfort. Water and Utilities are 50% Shared with lower level tenant. No pets allowed. Few photos are virtually staged. (id:47351)
1 Goodland Gate
Toronto, Ontario
Welcome to 1 Goodland Gate, a custom sidesplit is nestled on an expansive 50' x 150' corner lot. With 5 spacious bedrooms and 2 bathrooms, this residence offers an impressive 2,103 square feet of above-grade living space. The main floor showcases a breathtaking open-concept great room featuring gleaming hardwood floors, soaring vaulted ceilings, and a striking floor-to-ceiling oversized brick wood-burning fireplace. This versatile space combines the living room, dining area, and an optional home office nook, perfect for today's lifestyle. The bright and spacious eat-in kitchen is equipped with tiled floors, high ceilings, and skylights, adding to the home's charm. A separate entrance to the basement is conveniently located just off the kitchen. Upstairs, an impressive addition over the two-car garage has created two exceptionally large bedrooms, each featuring double closets and oversized windows that invite the sunshine in. Three additional bedrooms and a 4-piece bathroom round out the upper level, providing ample space for family and guests. The basement is a true bonus, offering an expansive crawl space for all your storage needs, a utility room complete with laundry facilities, and a massive recreation room with ample above-ground windows and a dry bar. You'll also find a convenient 3-piece bathroom and interior access to the two-car garage. Ideally located in the highly sought-after Agincourt area, this home is mere minutes from Highway 401 and boasts proximity to top-rated schools, shopping centers, places of worship, Agincourt Go Station, and public transit.. Don't miss out on this incredible opportunity - make this house your forever home! (id:47351)
117 Allegra Drive
Wasaga Beach, Ontario
Welcome to this spacious family home on the East end of Wasaga Beach! Located close to the New Costco and a short drive to Collingwood. This home is designed with both comfort and functionality in mind, the layout flows effortlessly for everyday living and entertaining. A standout living room with soaring ceilings creates an impressive first impression, while expansive windows flood the home with natural light, giving every space a bright and welcoming feel. The Kitchen boasts new appliances (2025) and the main floor flooring is also new (2025).The functional layout is ideal for busy family life, with multiple bedrooms providing space for kids, guests, home offices, or hobbies. The walkout basement offers excellent in-law potential, with direct access to the yard and plenty of opportunity to customize the space to suit extended family or multigenerational living. Everyday convenience is enhanced by a double garage with an additional 200amp panel and space heater, providing ample room for vehicles, storage, or additional space to relax and unwind. Whether you're looking for extra living space, privacy for guests, or future flexibility, this home delivers. (id:47351)
F2 - 58 Paisley Boulevard E
Mississauga, Ontario
Only Rent Upper Floor 2 Bedrooms Apartment on the Left Side Of The Property. Separate Entrance To 2nd Level. Hardwood Floors. Separate Kitchen. Granite Counter Tops. Located In Convenient And High Demand Area Of Mississauga. Steps To Hospital, Schools, Shopping, Public Transit, Park & Qew. Custom Designed Home Located In Sought After Cooksville(Port Credit) Location. (id:47351)
515 - 51 Lower Simcoe Street
Toronto, Ontario
Enjoy modern luxury living in the heart of downtown Toronto with this stunning 1+Den condo, where the den can be used as a second bedroom. Featuring unobstructed, panoramic west-facing views, including the iconic CN Tower and Rogers Centre. Prime location within walking distance to TTC, PATH, Union Station, Harbourfront, Financial District, Convention Centre, Scotiabank Arena, and Rogers Centre. Steps to vibrant nightlife, diverse dining, premium shopping, and Toronto's picturesque waterfront with boardwalks, festivals, and restaurants. Easy access to Lake Shore Blvd and the Gardiner Expressway for effortless commuting. Spacious balcony included, along with 1 parking and 1 locker. Enjoy top-tier amenities in this A+ building, including an indoor pool, fully equipped gym, 24-hour concierge, rooftop deck with BBQs, and an elegant party room. (id:47351)
3105 - 195 Commerce Street
Vaughan, Ontario
Brand One bedroom Unit At Festival Condo Developed By Menkes in the prime location of Vaughan with just steps away from Vaughan Subway Station. Open Concept with Laminate Throughout the Entire Unit Plus Modern Designer Kitchen w/Luxury Brand Appliances. Excellent Location with lots of Amenities which include Gym, Party room, Indoor Pool, Sports bar, concierge and more. Also close To Shopping Centres Ikea, Costco, Walmart, Cineplex, YMCA and lots of Restaurants. (id:47351)
807 - 25 Baseball Place
Toronto, Ontario
Welcome to Riverside Square, where modern loft-style living meets urban convenience. This fully furnished 2-bedroom + den, 2-bathroom corner suite offers an expansive open-concept layout filled with natural light from floor-to-ceiling windows. The space features exposed concrete ceilings, a sleek contemporary kitchen with integrated appliances, a central island, and stylish finishes throughout. The den provides added versatility-perfect for a home office or creative space. Building amenities include a rooftop infinity pool, fitness centre, billiards room, rooftop deck with BBQs, visitor parking, and meeting and party rooms, offering everything you need for an elevated downtown lifestyle. Ideally located just steps from Queen Street East, this vibrant community puts you within walking distance of restaurants, cafes, bars, shops, parks, and the Broadview Hotel, with easy access to TTC transit and the Don Valley Parkway. With a Walk Score of 92, everything you need is right at your doorstep. Simply unpack and enjoy the best of Toronto's east end lifestyle in this bright, beautifully designed urban retreat. (id:47351)
Bsmt - 45 Greenock Avenue
Toronto, Ontario
Spacious & Modern 3-BR Basement Suite - Prime Location! This bright and modern 3-bedroom basement suite features a spacious living area with large windows and premium California shutters. The interior is finished with durable laminate and ceramic flooring, alongside an upgraded kitchen with granite countertops and a modern backsplash. Residents benefit from a private separate entrance and shared laundry, ensuring both convenience and privacy. Minutes from Centennial College, UTSC, Scarborough Town Centre, and major transit hubs like the GO Train. Students are welcome for a Max of 3. Three (3) parking spaces are included. Shed Storage Available for $100/month. (id:47351)
408 - 1 Fairview Road E
Mississauga, Ontario
Brand new, never lived-in 2 bed + den condo at 1 Fairview Road East, offering a functional layout and approx 850 sq ft of modern living space. Features 9 ft ceilings, laminate flooring throughout, a spacious kitchen with stainless steel appliances and a large island, and an open-concept living area with walkout to a large north-facing balcony. The primary bedroom includes his and her closets and a private 3-pc ensuite. Spacious second bedroom and the den is perfect for a home office. Lots of storage throughout. Includes 1 parking and 1 locker. Located in a fantastic new building just minutes to Square One, Celebration Square, Sheridan College, MiWay and GO Transit, the future Hurontario LRT, parks, restaurants, and major highways. Available immediately. (id:47351)
277 St Patrick Street
Ottawa, Ontario
Charming semi-detached duplex with hardwood floors, exposed brick and bright updated spaces. Unit 1 features a spacious deck, while Unit 2 offers a private balcony, both with separate entrances for added privacy. Recent upgrades include a ductless heat pump (main floor), new skylight, rear east shingles, updated bathroom fans, and eavestroughs. Fresh paint and a clean finish make this home move-in ready. Steps to the ByWard Market, Parliament, Rideau Centre, and Ottawa. Live in one unit and have your tenant contribute to your mortgage, or rent both units and add this charming investment property to your portfolio! (id:47351)
3 - 34 Winchester Street
Toronto, Ontario
Welcome to 34 Winchester. Apartment approx 600 sq ft, 1 bed, 1 bath. With living room space and recently renovated. Coin laundry is on-site with easy access from the unit. Street permit parking is available. No storage locker. Gas, water, and snow are included. (id:47351)
