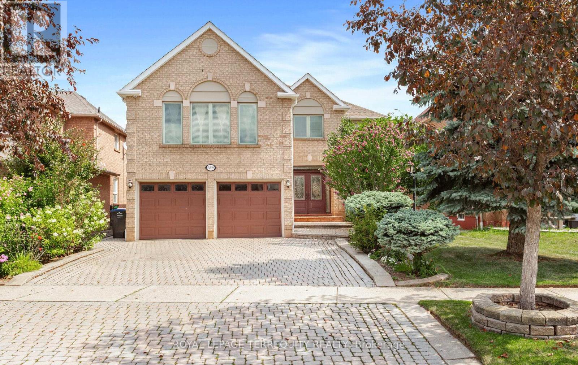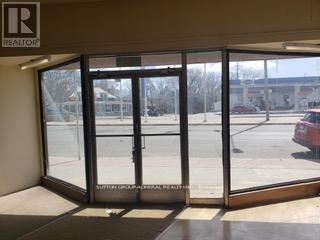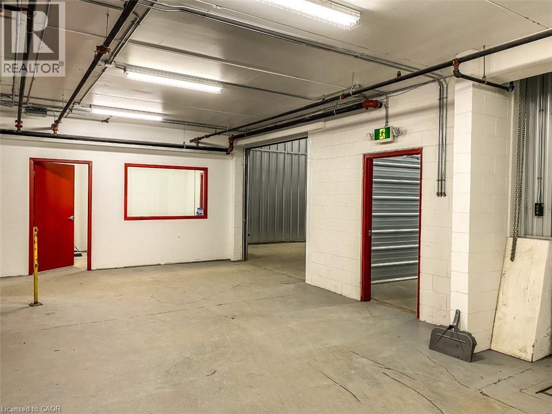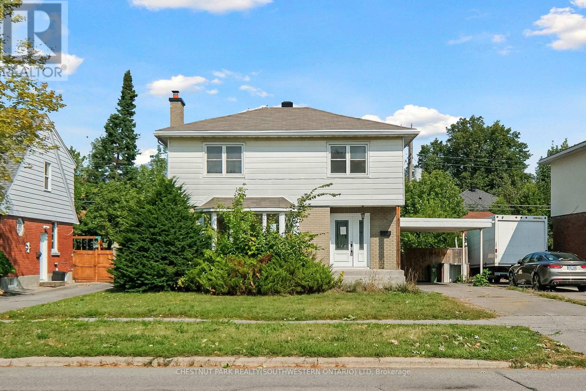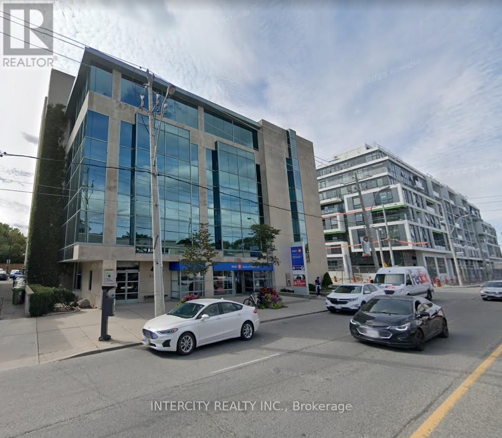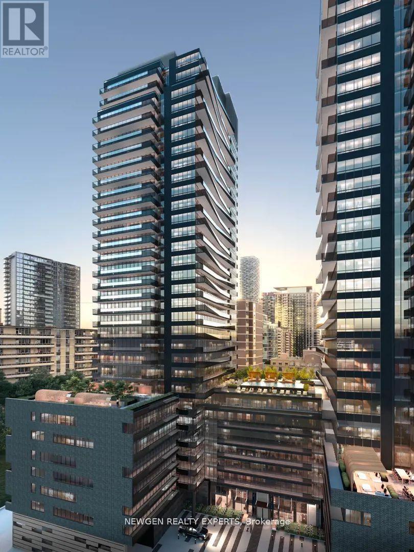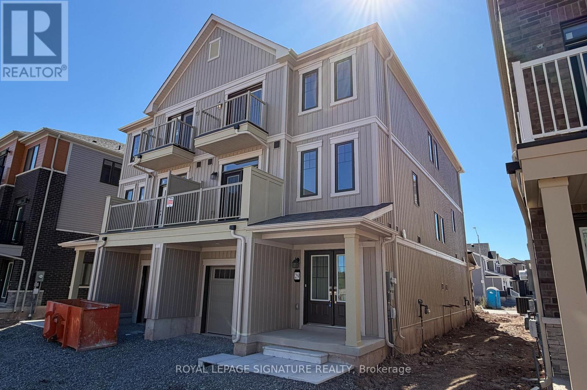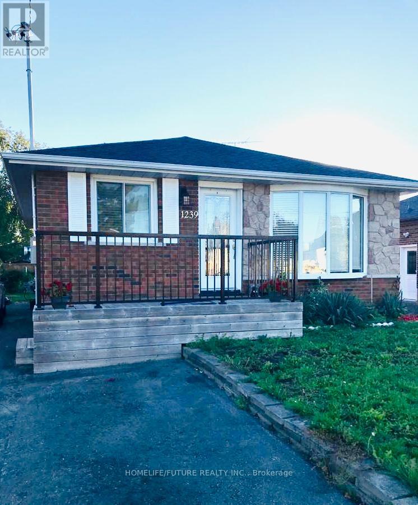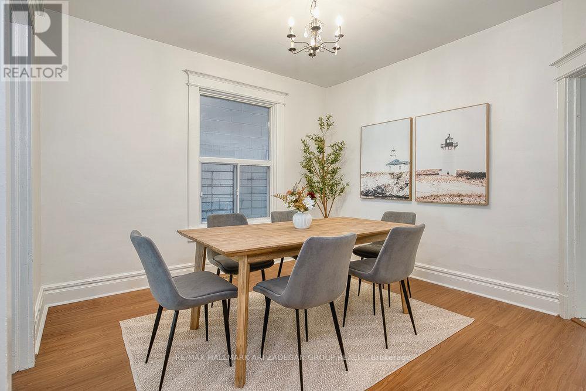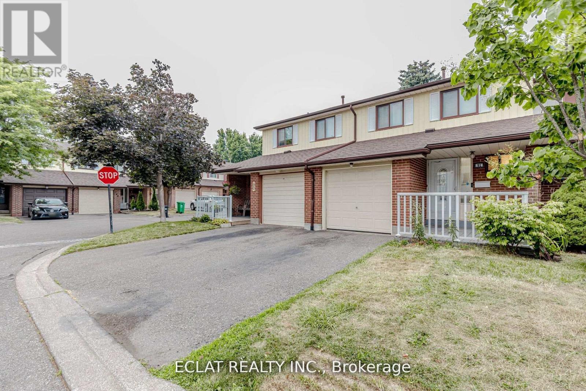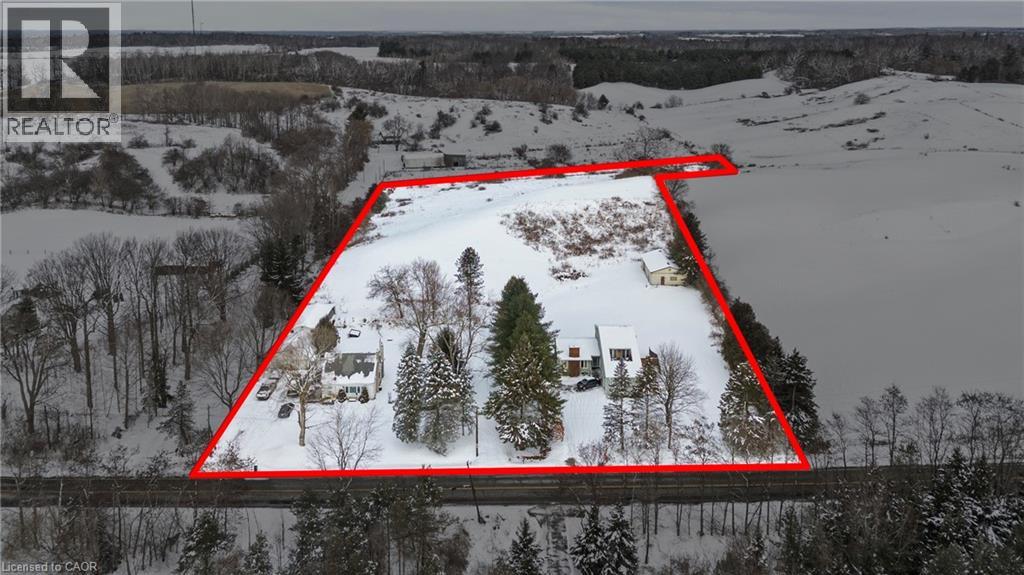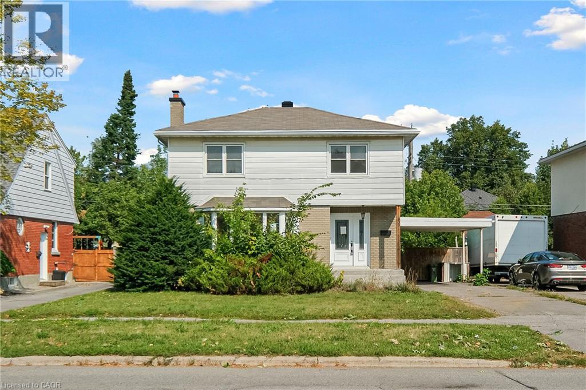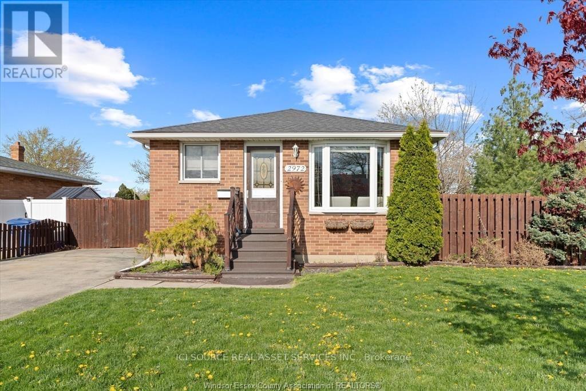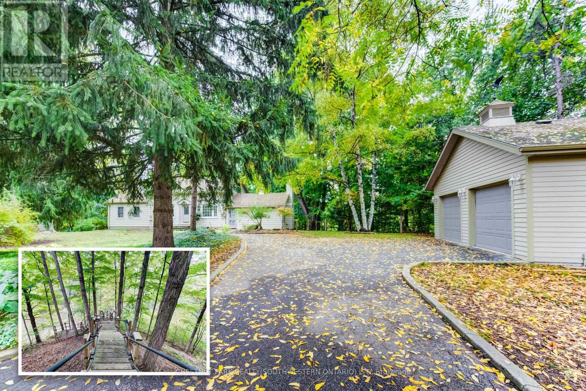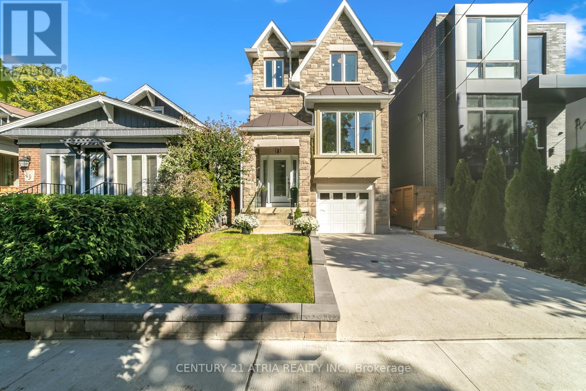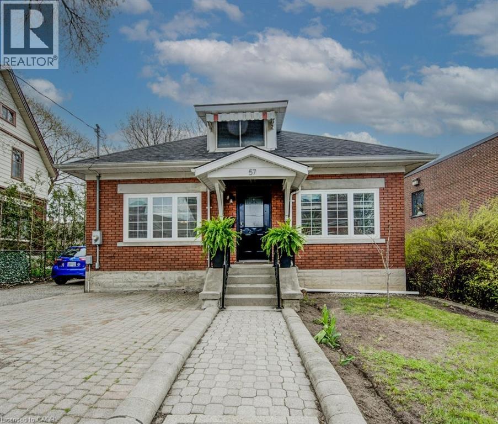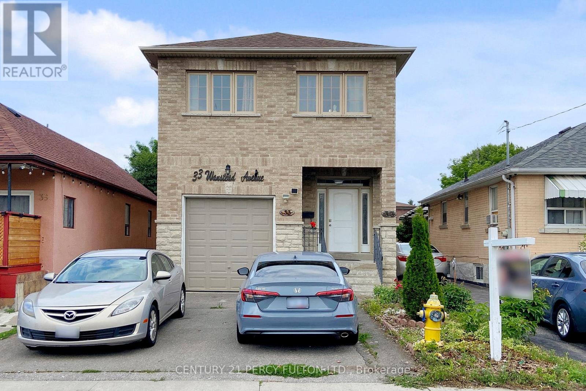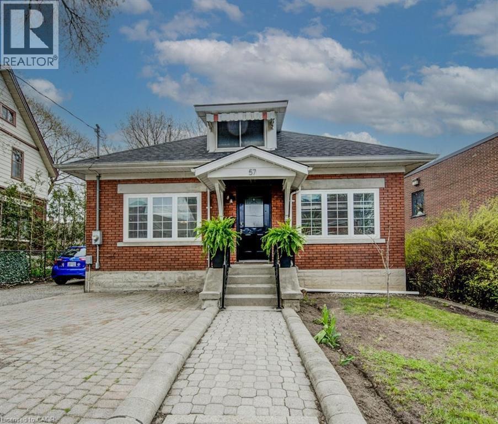5839 Fieldon Road
Mississauga, Ontario
Stunning & Elegant Home! 3,272 Sq.Ft. per Mpac built by Great Gulf Homes. Located on a quiet family friendly street in Central Erin Mills within the highly ranked and sought after John Fraser/Gonzaga school districts. This classy 4 bedroom home has been immaculately maintained by owners. Gleaming circular wood staircase open to basement and hardwood floors throughout. Gourmet kitchen with granite counters, open to breakfast area/family living centre with fireplace and walkout to private backyard oasis with gazebo perfect for everyday use and indoor/outdoor entertaining. Main floor features separate formal living room and dining area, convenient laundry/mud room with access to garage plus separate side entrance. Second floor features bonus family room, 4 good sized bedrooms, primary bedroom with sitting area, walk in closet and 5pc ensuite. Professionally finished basement with three recreation areas, an office and 4 piece bath. Lovely landscaping in front and back yards plus interlock driveway. Super convenient location! Close to Credit Valley Hospital, Erin Mills Town Centre, parks, trails, community centre, schools & more... Plus minutes to Streetsville GO station and all major highways for easy commuting. (id:47351)
Ground - 2500 Kingston Road
Toronto, Ontario
Beautiful Open Floor Retail Space In High Traffic Area Of Kingston Rd. Directly Across The Street From Big Box Shopping, With Thousands Of Cars Driving By Daily. High Ceilings With Additional 2600 Sqft Of Full Hight Basement Included. Suitable For Many Uses Restaurant, Retail Store, Professional Office And Much More. Includes Two Car Garage, One Laneway Parking Spot And Street Parking Directly In Front Of Property. (id:47351)
3 Crescent Road
Huntsville, Ontario
Self-storage and industrial facility located in fast growing area. Sale of business and land. Zoned M1. Structured as condominium corporation. 4.73 acre parcel with combined indoor storate space of 82,842 square feet. Property has capacity to significantly increase revenue.Roof was replaced and upgrades made in 2025 at a cost of approximately $900,000. An additional $300,000 was spent to improve drainage on the lot and improve the parking area. Receipts are available. All units owned by same owner and for sale as a package. (id:47351)
809 Smyth Road N
Ottawa, Ontario
Welcome to a sunny family home in Elmvale Acres! Perfectly located just steps from schools, hospitals, parks, and transit, this charming 3-bedroom home is an ideal fit for first-time buyers and growing families. A spacious foyer with striking chevron flooring sets the tone as you enter. The bright and inviting living room features a bay window, gleaming hardwood floors, and a cozy fireplace, opening seamlessly to the dining room with a view of the backyard. The retro kitchen offers an efficient layout as-is, or the opportunity to bring your own design vision to life. Upstairs, you'll find a generous landing, three well-sized bedrooms with hardwood floors, and a retro-style main bath. The lower level includes a large central rec room, laundry, and plenty of storage space. Outdoors, enjoy a backyard perfect for gardening, play, or summer BBQs, along with the convenience of a covered carport-especially valuable during Ottawa winters. Situated just east of The Ottawa Hospital campus, with shopping nearby and direct access to downtown, this home combines comfort, character, and convenience in a family-friendly neighbourhood. (id:47351)
241 Eight Mile Point
Oro-Medonte, Ontario
Welcome to your private lakeside retreat on prestigious Eight Mile Point. Perfectly positioned to capture glowing sunsets over Lake Simcoe, this turnkey luxury home has been completely remodelled to combine modern elegance with effortless waterfront living.Inside, the open-concept kitchen, dining, and living areas flow seamlessly together designed with both style and function in mind. Floor-to-ceiling windows frame breathtaking water views, creating a backdrop for everyday living and unforgettable gatherings. Step directly from your primary suite onto a covered deck, where coffee at sunrise and wine at sunset become daily rituals.Outside, a 60 private dock with marine rail system offers direct access to the lake whether its boating, paddle boarding, or simply relaxing by the waters edge. This is more than a home; its a year-round escape where every day feels like vacation.Ideally located between Barrie and Orillia, with easy access to Highway 11, this property offers the rare balance of tranquility and convenience. Whether you're seeking a weekend retreat or a full-time residence, this is lakeside living at its finest. (id:47351)
504 - 1670 Bayview Avenue
Toronto, Ontario
Incredible Location For Your Business! Situated Northeast Of Downtown Toronto And Located In One Of Toronto's Most Popular Neighbourhoods, Leaside. Modern Low-Rise Office Tower That Is Home To The Bank Of Montreal And Offers Medical And Professional Office Space. 5 Minute Walk To The Future Leaside Station On The Eglinton Crosstown Lrt Line. **EXTRAS** Move In Ready Space, Various Sizes Available (id:47351)
410 - 127 Broadway Avenue
Toronto, Ontario
Charming 1-Bedroom Condo in the Heart of Yonge and Eglinton, Toronto Located in one of Toronto's most vibrant and sought-after neighborhoods, this stylish 1- bedroom condo offers the perfect balance of modern living and convenience. Just steps away from the Yonge and Eglinton subway station, this unit puts the entire city at your doorstep, with quick access to public transit, shops, restaurants, cafes, and entertainment. The open-concept layout maximizes space and light, with sleek finishes throughout. The kitchen features a modern island, perfect for meal prep, casual dining, or entertaining guests. The living area offers plenty of room to relax and unwind, while large windows bring in natural light and showcase stunning city views. The spacious bedroom provides a peaceful retreat, with ample closet space for storage. The unit also includes in-suite laundry, adding extra convenience to your busy lifestyle. Building Amenities: This condo also offers a wealth of luxurious amenities designed to complement your modern lifestyle. Stay fit and energized with access to the state-of-the-art gym or unwind in the yoga studio after a long day. Enjoy the warmer months with friends and family at the outdoor pool or host summer BBQs with the BBQ area and outdoor lounge. For those working remotely, take advantage of the co-working space-perfect for productivity outside the home. Ideal for a young working professional or a couple, this condo offers everything you need for city living: proximity to work, entertainment, dining, and fitness options, as well as easy access to major highways and public transportation. Don't miss your chance to live in one of Toronto's most desirable neighborhoods-this condo is perfect for those seeking a modern, hassle-free lifestyle. (id:47351)
29 Pogie Drive
Welland, Ontario
Welcome to 29 Pogie Drive in Dain City, Welland - a brand new 3-bedroom, 2-bathroom townhouse offering over 1,200 sq. ft. of modern living space with upgraded builder finishes throughout. This home features an attached garage with a private driveway, an open-concept layout, brand new appliances, and a stylish contemporary design. Perfectly situated within walking distance to the Welland Canal, scenic walking trails, and nearby parks, this property combines comfort and convenience, making it an excellent lease opportunity in a growing community. (id:47351)
31 Faye Street
Brampton, Ontario
Absolutely Stunning 3+1 Bedroom 3 Bathroom Executive Townhome In Sought After Lakeview Location! Approx. 2200 Sqft Of Living Space With 9Ft Ceilings, California Shutters! Gleaming Hardwood Floors Throughout! Master Bedroom With 4 Piece Ensuite & 2 Walk-In Closets! Large Finished Basement With Pot Lights, Access To Garage, Spacious Bedrooms, Huge Den That Could Be Converted To 4th Bedroom! Large Centre Island In Renovated Kitchen! A Must See! (id:47351)
Bsmt - 1239 Somerville Street
Oshawa, Ontario
This Bright , Spacious And Clean, Lower Level Self Contained Unit In Desirable North Oshawa Location Is Perfect For A Professional Or Couple In Need Of A Cozy Space! Separate Side Entrance. Bedroom With Closet, Renovated 3 Pc Bath. One Parking Spaces Provided On Drive Way. (id:47351)
151 Broadview Avenue
Toronto, Ontario
Charming Riverside Home - Walk to Queen St. E. Welcome to your private urban retreat in the heart of Toronto's vibrant Riverside neighborhood. This stylish and thoughtfully designed entire home offers the perfect blend of comfort, charm, and convenience-ideal for families, couples, or business travelers looking to explore the city from a local's perspective.The space The SpaceThis cozy home features a bright open-concept living and dining area, a fully equipped kitchen, comfortable bedrooms, and a private outdoor space-perfect for morning coffee or relaxing after a day in the city. This fully furnished home offers a relaxed, convenient base to enjoy everything Toronto has to offer. (id:47351)
27 Hurlingham Crescent
Toronto, Ontario
Brand new, never lived in luxury family home in a desirable neighbourhood! Rare opportunity to own a 5,381 sq ft luxury home (+2,086 sq ft finished basement), 7,467 total living space, on a 13,928 sq. ft. lot with mature trees in one of the city's most prestigious, family-oriented neighbourhoods. Highly sought-after DENLOW PUBLIC SCHOOL, St. Andrews MS, Windfields MS & York Mills CI catchment. Ideal for families with young children. Designed with exceptional attention to detail, combines comfort and elegance with modern sophistication, offering expansive living spaces and soaring ceilings. Features a massive gourmet chef's kitchen for family & entertaining, featuring double islands, premium integrated appliances, and elegant custom cabinets, an adjoining prep kitchen, and a servery. A large main-floor office with a separate entrance (ideal for professionals or in-laws), with a versatile den that can serve as a sixth bedroom & a full bath. 5 spacious bedrooms with full baths, a main-floor office with a private entrance, and a large den (6th bedroom option) with a full bath. An oversized, serene primary suite with a boutique-style walk-in closet and a spa-like en-suite. Heated floors throughout the basement. Tandem 3-car garage plus parking for six more on the driveway (total 9). The expansive backyard offers incredible potential to add a swimming pool, a private tennis court, or a fully detached accessory dwelling unit - subject to city approvals. Mature trees provide privacy. (id:47351)
91 - 91 Baronwood Court
Brampton, Ontario
Welcome to 91 Baronwood Court A Charming Home in a Desirable Community! Perfect for first-time buyers or savvy investors, this lovely townhome is nestled in an established, tree-lined neighborhood. Freshly painted with a brand new kitchen, this move-in ready property offers comfort and convenience. Enjoy access to great amenities including an outdoor pool, kids' play areas, and a rare dedicated parking lot for recreational vehicles. The second floor features three spacious bedrooms and a modern 3-piece bathroom. A finished basement with a cozy rec room adds valuable living space for relaxing or entertaining. Located just 5 minutes from the GO Station and Highway 410, this home offers seamless connectivity for commuters. Don't miss this excellent opportunity in a well-maintained community. (id:47351)
867 Jerseyville Road W
Ancaster, Ontario
2 Properties, 2 Homes, 3 units on 4.97 Acres Total A rare offering in the prestigious Sulphur Springs Community, located on one of Ancaster’s most desired streets, just steps from the heart of Downtown Ancaster Village. This exceptional property delivers the perfect blend of pristine rural tranquility and urban convenience.An outstanding opportunity for future development, custom estate lots, multi-generational living, or long-term investment.First Property: A prime residence offering over 3,500 sq. ft. of living space, a total of 7 bedrooms and 4 bathrooms. Featuring a main unit of 3 bedrooms and 2 bathrooms. With a large kitchen and living rooms with tons of windows and natural light. Dinning room with fireplace for cozy hosting. There is a single unit with 1 bed , 1 bath that has exclusive access from the garage. The basement unit has 3 bedrooms and one bath, full kitchen and laundry. This home is set on a picturesque, private, tree-lined lot and has wide 2 car garage. Quality finishes include stainless steel appliances, granite/quartz countertops, carpet-free flooring, pot lights, fireplaces, glass-enclosed showers, ceramic finishes, and multiple balconies and decks.Second Property: A detached home offering 3 bedrooms, 1 bathroom, plus a 60’ x 40’ garage/workshop, situated on 4.455 acres—ideal for estate lots, new luxury builds, or continued rental income.Superb location with quick access to Hwy 403, top-rated schools, trendy shops and restaurants, trails, recreation centres, and the charm of Ancaster Village.A rare, high-value opportunity offering privacy, space, and an unbeatable location. A must see (id:47351)
809 Smyth Road
Ottawa, Ontario
Welcome to a sunny family home in Elmvale Acres! Perfectly located just steps from schools, hospitals, parks, and transit, this charming 3-bedroom home is an ideal fit for first-time buyers and growing families. A spacious foyer with striking chevron flooring sets the tone as you enter. The bright and inviting living room features a bay window, gleaming hardwood floors, and a cozy fireplace, opening seamlessly to the dining room with a view of the backyard. The retro kitchen offers an efficient layout as-is, or the opportunity to bring your own design vision to life. Upstairs, you’ll find a generous landing, three well-sized bedrooms with hardwood floors, and a retro-style main bath. The lower level includes a large central rec room, laundry, and plenty of storage space. Outdoors, enjoy a backyard perfect for gardening, play, or summer BBQs, along with the convenience of a covered carport—especially valuable during Ottawa winters. Situated just east of The Ottawa Hospital campus, with shopping nearby and direct access to downtown, this home combines comfort, character, and convenience in a family-friendly neighbourhood. (id:47351)
1508 - 181 Huron Street
Toronto, Ontario
Prime downtown living at its finest. Spacious 1-bedroom suite featuring a huge balcony with stunning south-east city views and a direct sightline to the CN Tower. Modern and functional open-concept layout with laminate flooring throughout. Upgraded kitchen equipped with quartz countertops and backsplash, under-cabinet lighting, high-end stainless steel appliances, built-in refrigerator, and dishwasher.Building amenities include a fully equipped gym, party room, amenity lounge, and a 9th-floor terrace with BBQ facilities, lounge areas, and breathtaking panoramic views of downtown and the CN Tower.Unbeatable location just minutes from the University of Toronto, with easy access to TTC. Steps to restaurants, shops, parks, hospitals, OCAD University, TMU, Kensington Market, grocery stores, Chinatown, and more. (id:47351)
2930 Notre Dame Drive
Wilmot, Ontario
Luxury Living Meets Industrial Capability on 10 Private Acres Discover a rare blend of luxury, efficiency, and commercial-grade utility with this remarkable insulated concrete home spanning 9,000+ square feet, perfectly situated on almost 10 secluded acres complete with a private pond, scenic surroundings, and unmatched craftsmanship. Built for efficiency and longevity, the home features 14-foot ceilings, in-floor heating, a solid 6" stone exterior, and a sprayed rubber foundation for superior insulation and durability. Inside, a sprawling open-concept layout welcomes you with a custom solid maple kitchen, granite countertops, and a massive primary suite with a spa-like ensuite. Additional features include a loft/studio above the garage, a dedicated home theatre, and a finished lower level with a guest bedroom-ideal for family or visitors. The true stand-out of this property is the 4,000 sq. ft. detached shop, engineered to industrial/commercial specifications. Boasting 16-foot ceilings, three 12' x 14' bay doors, 3-phase hydro, and 2 pc bathroom, this space is perfectly suited for tool & die work, automotive, CNC/laser cutting, data centers, or any high-demand electrical needs. As an added bonus, the shop also includes a fully integrated golf simulator, creating the perfect blend of work and recreation-ideal for unwinding or entertaining clients and guests. Outdoors you can enjoy the tranquility of your own private pond, extensive stamped concrete finishes, and a concrete balcony overlooking the grounds-perfect for peaceful mornings or evening gatherings. This property is a rare and versatile opportunity, offering executive-level living with commercial-grade utility-just minutes from city amenities, yet worlds away in terms of space, privacy, and potential. (id:47351)
Main Fl - 2972 Grandview Street
Windsor, Ontario
Welcome to 2972 Grandview, A Charming 3-Bedroom, 1-Bath Corner Lot Home first floor That Offers A Blend Of Comfort And Potential. Nestled In A Serene Neighborhood, This Inviting Property Features Spacious Living Area Filled With Natural Light, A Cozy Kitchen With Ample Cabinetry all appliance, And A Versatile Floor Plan That Caters to Both Relaxed Living And Entertaining. Each Bedroom Provides A peaceful Retreat, Perfect For Family Or Guest Corner Lot Enhances Privacy And Provides A Generous Outdoor Space, Ideal For Gardening, Play. Situated Near Schools, Parks, And Shopping, This Rental Homes Is Perfect For Those Seeking Convenience And A Friendly Community Atmosphere. With Its Delightful Curb Appeal And Endless Possibilities, 2972 Grandview Is a Rare Find In Today's Market. Don't Miss Your Chance To Make This House Your New Home! Imagine The Endless Opportunities To Create Lasting Memories In This Wonderful Abode. *For Additional Property Details Click The Brochure Icon Below* (id:47351)
177 Piper Street
North Dumfries, Ontario
Once in a while, a property comes along that is truly one-of-a-kind-and 177 Piper Street is just that. Nestled on a private 0.95-acre lot, this charming century home (built in 1878) is perched along the banks of the Nith River, where you can canoe right from your own backyard thanks to brand-new stairs leading down to the water's edge. This 3-bedroom, 3-bath residence blends historic character with modern comfort and has been lovingly maintained throughout. Inside, spacious principal rooms include a formal dining room with garden doors that open onto a deck with sleek glass railings-an ideal spot for entertaining or taking in the serene river views. The bright kitchen features abundant cabinetry, a centre island, Corian countertops, and hardwood flooring that flows seamlessly into the dining area. The main floor offers two bedrooms and two bathrooms, including one with a corner soaker tub and skylight, as well as a warm and inviting family room highlighted by a vaulted ceiling and striking gas fireplace. Upstairs, the private primary bedroom retreat includes its own 2-piece ensuite. Outside, the detached 22' x 24' two-car garage provides excellent utility, while the property itself is surrounded by lush gardens, mature trees, and an abundance of wildlife. Whether it's paddling down the river, birdwatching, riverside relaxation, or paddling down the Nith, this home is a rare opportunity to enjoy nature and history in one of Ayr's most desirable locations. (id:47351)
47 Eighth Street
Toronto, Ontario
A stunning, move-in ready home just 5 minutes from the lake, offering the perfect blend of modern luxury and smart design. This beautifully finished 3-bedroom residence features an open-concept layout with hardwood floors and pot lights throughout, complemented by striking modern stairs with sleek glass railings and a skylight that fills the upper level with natural light. The versatile floor plan includes an impressive eat-in kitchen with soaring 14-foot ceilings, full-height custom cabinets with encased pot lights, and elegant quartz countertops, with a seamless walkout to a spacious deck-ideal for entertaining. The fully finished basement includes a cold cellar, second laundry room, walk-in garage access, and a separate side entrance, offering in-law potential. Additional upgrades include a sump pump and HRV system, ensuring comfort and peace of mind. Originally staged to showcase its full potential, the home is now ready for you to move in and make it your own. Situated in a sought-after lakeside community, this home is a rare opportunity you don't want to miss. Pictures on the MLS reflects when the house was stage. The house is now move in ready. (id:47351)
57 Glasgow Street
Kitchener, Ontario
This inviting brick duplex offers a unique blend of charm, functionality, and opportunity. The upper unit features a total of 3 bedrooms and 2 bathrooms, including a spacious main floor layout with 2 bedrooms, a beautifully updated 4-piece bathroom, and an open-concept living and dining area. The kitchen walks out to a large deck overlooking a fully fenced, expansive backyard—perfect for entertaining or relaxing. Upstairs, you’ll find a private loft-style primary bedroom with hardwood floors and a convenient 2-piece ensuite. The lower level boasts a separate entrance leading to a fully finished 1-bedroom, 1-bathroom unit—ideal as a mortgage helper or in-law suite. Recent updates, including a new roof and furnace in 2022, provide added peace of mind. With a wide driveway offering parking for up to 4 vehicles and no parking restrictions, convenience is key. Located within walking distance to Uptown Waterloo, Downtown Kitchener, Grand River Hospital, Sun Life, and more, this property is perfectly positioned for urban living. Zoned SGA-3 (High Rise Limited) under Kitchener's ‘Growing Together’ Strategic Plan, this lot is part of the city’s bold vision for increased density and sustainable growth. A rare opportunity for developers and investors to be part of a vibrant, transit-oriented community. Opportunities like this are few and far between—don’t miss your chance! (id:47351)
48 St Dunstan Drive
Toronto, Ontario
Attention Investors & First-Time Buyers! Don't miss this amazing opportunity in a prime location just steps from Victoria Park Subway! This charming 1+2 bedroom bungalow sits on a deep 25x110 ft lot perfect to build, expand, or renovate as a condo alternative or investment. Main floor features a large bedroom, bright living room (currently used as a bedroom), eat-in kitchen, and modern 4-pc bath with corner shower. Separate entrance to finished basement with 2 bedrooms, renovated 4-pc bath, and kitchen for potential rental income. Enjoy a fully fenced backyard oasis with mature trees for privacy. Steps to Transit, Schools, Parks, Shopping Plaza, Groceries and Amenities and Much More !! (id:47351)
33 Wanstead Avenue
Toronto, Ontario
Fantastic Location! This Gorgeous Solidly Built 2 Story Classic Custom Home Offers 4 + 3 Bedrooms with 5 Washrooms, Spacious Living with 4 Large Bedrooms on the 2nd Floor, and a Bright, Open-Concept Layout. The Main Floor Features a Stunning Chefs Kitchen with Granite Countertops and Gleaming Tile Floors into a Spacious Living Area with Quality Finishes Perfect for Family Living and Entertaining. The Primary Bedroom Includes an En-Suite Bath and Large Closet. Additional 3 Well-Sized Bedrooms Provide Ample Space for the Whole Family. The Nicely Finished Basement Includes 3 Bedrooms and 2 Washrooms with a Separate Entrance, Ideal for Potential Rental Income to Help Support Your Mortgage. Conveniently Located Very Close to Victoria Park Subway, TTC, Schools, Community Center, Mosque, Shopping Plaza, Doctors Offices, Grocery Stores, Park & More! (id:47351)
57 Glasgow Street
Kitchener, Ontario
This inviting solid brick duplex offers a unique blend of charm, functionality, and opportunity. The upper unit features a total of 3 bedrooms and 2 bathrooms, including a spacious main floor layout with 2 bedrooms, a beautifully updated 4-piece bathroom, and an open-concept living and dining area. The kitchen walks out to a large deck overlooking a fully fenced, expansive backyard—perfect for entertaining or relaxing. Upstairs, you’ll find a private loft-style primary bedroom with hardwood floors and a convenient 2-piece ensuite. The lower level boasts a separate entrance leading to a fully finished 1-bedroom, 1-bathroom unit—ideal as a mortgage helper or in-law suite. Recent updates, including a new roof and furnace in 2022, provide added peace of mind. With a wide driveway offering parking for up to 4 vehicles and no parking restrictions, convenience is key. Located within walking distance to Uptown Waterloo, Downtown Kitchener, Grand River Hospital, Sun Life, and more, this property is perfectly positioned for urban living. Zoned SGA-3 (High Rise Limited) under Kitchener's ‘Growing Together’ Strategic Plan, this lot is part of the city’s bold vision for increased density and sustainable growth. A rare opportunity for developers and investors to be part of a vibrant, transit-oriented community. Opportunities like this are few and far between—don’t miss your chance! (id:47351)
