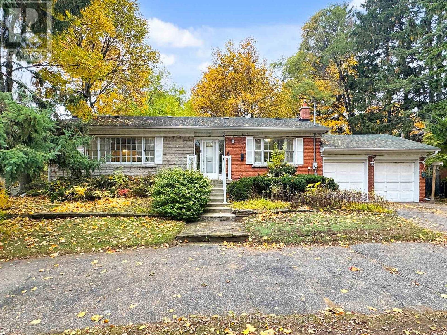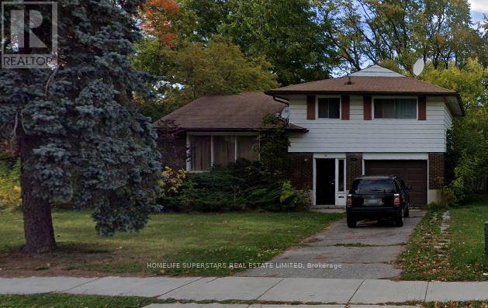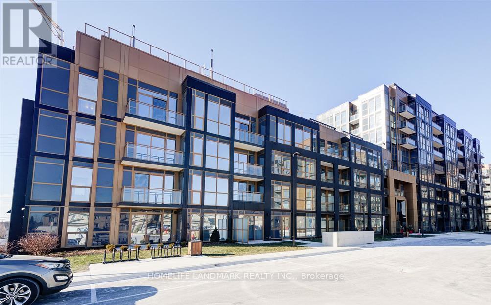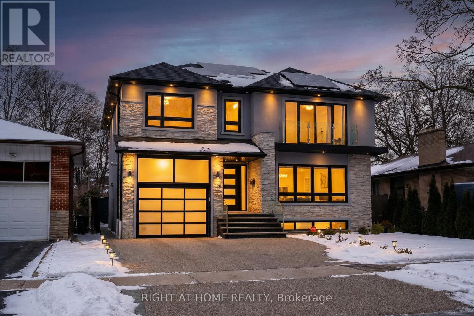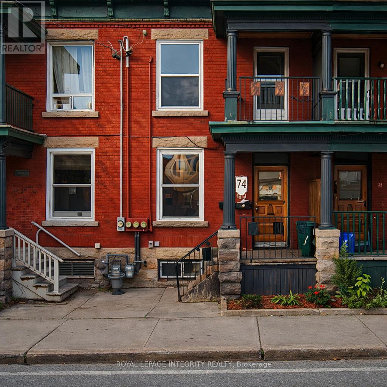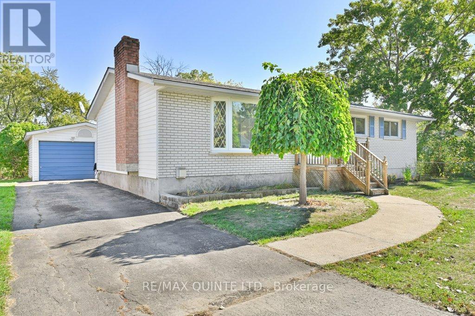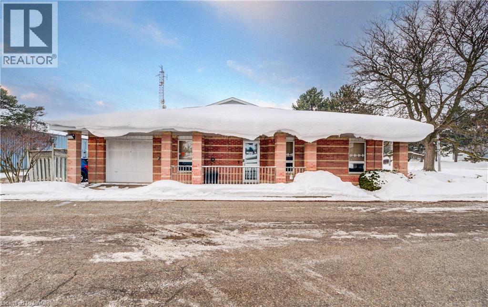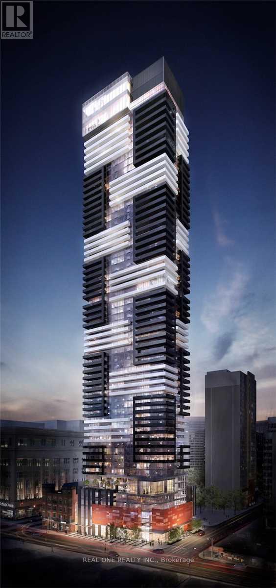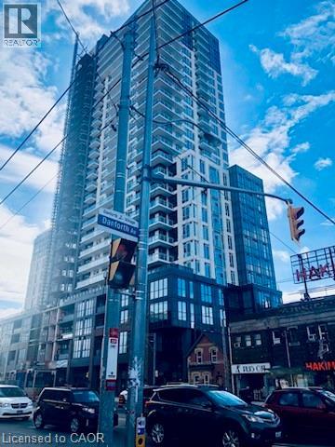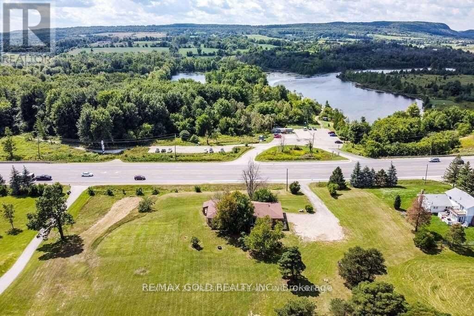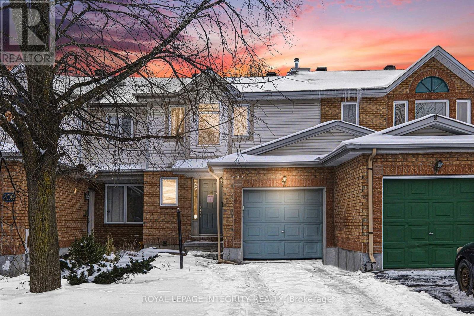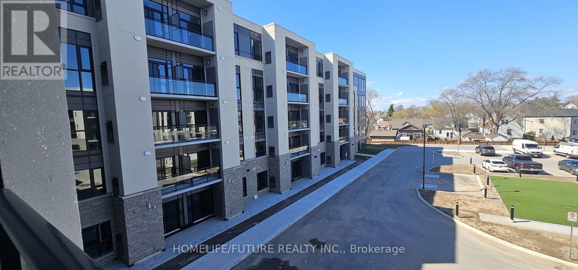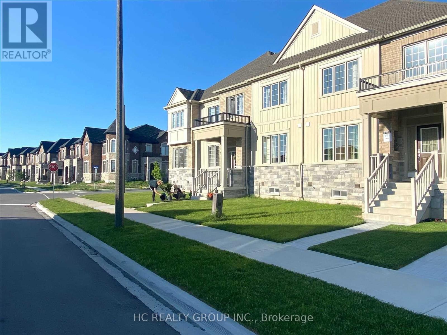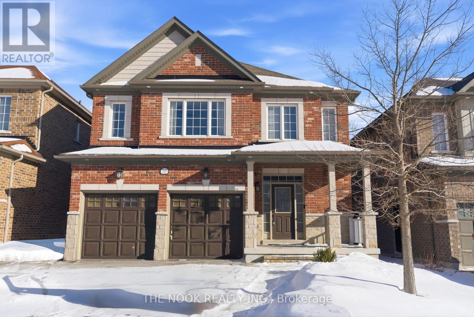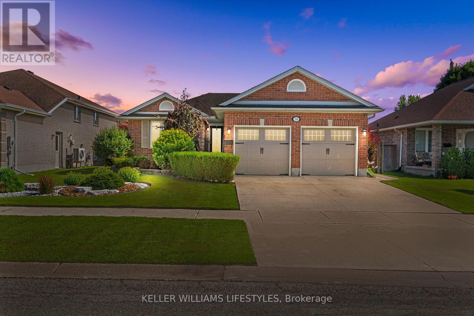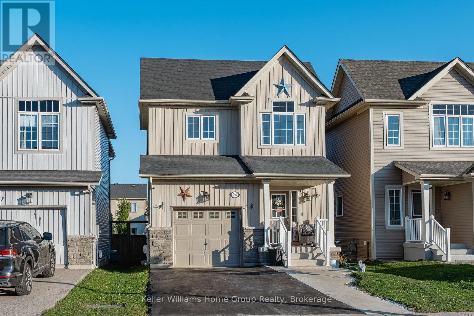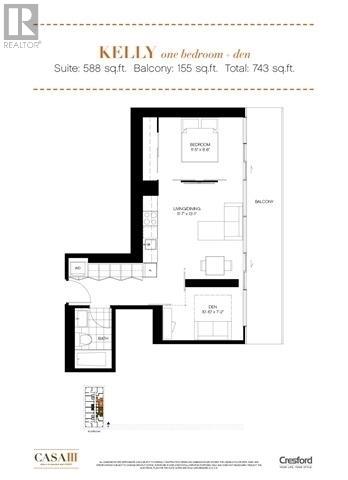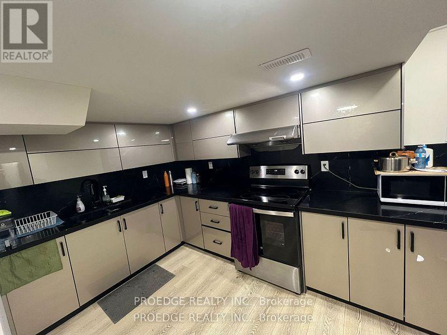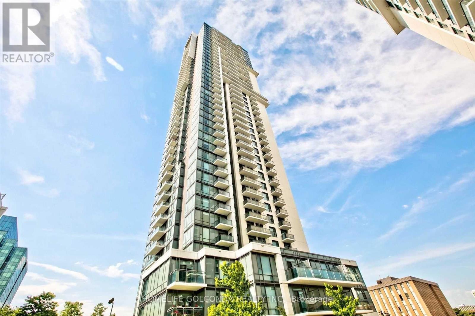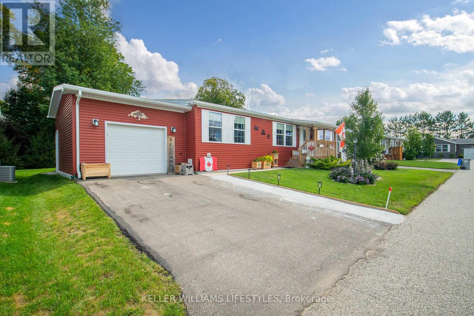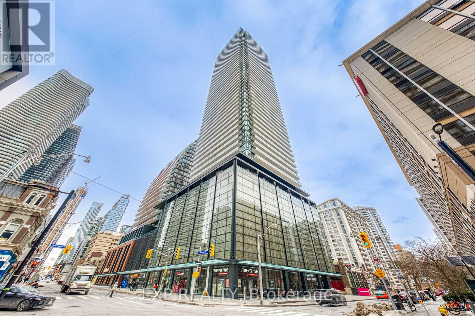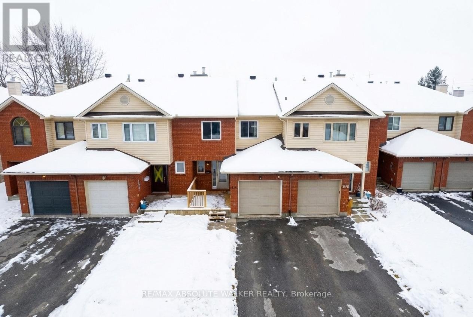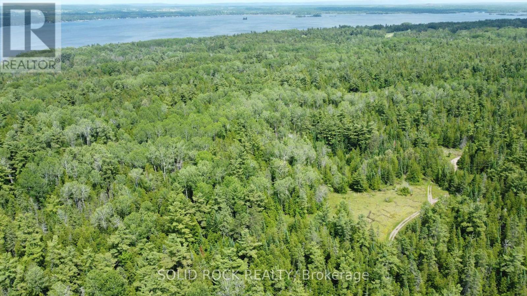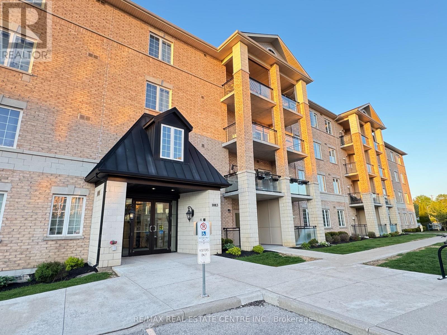20 West Hill Drive
Toronto, Ontario
Unlock the potential at 20 West Hill Dr! This charming 1,294 sq ft bungalow sits on an expansive 100' x 297' fenced lot, offering one of the most valuable opportunities in Toronto real estate - prime land for future development. Additional highlights include a circular driveway with space for 7-8 cars. Don't miss this rare chance to secure prime Toronto land with limitless possibilities. Whether you envision a dream estate or a custom-built property, this is a rare chance to secure a large, highly desirable lot in a prime location. (id:47351)
56 High Street
Waterloo, Ontario
Well maintained detached house available for rent. 3 Bedrooms on Top Floor and Study Plus Rec Room in Basement. Walking Distance To University Of Waterloo and Wilfred Laurier University. Ideal for a Group of 3 or 4 Students. Showings available on weekends, available 1 May 2026. (id:47351)
313 - 2333 Khalsa Gate
Oakville, Ontario
NUVO One Bedroom+ Den +2 Bathroom Condo Unit. Bright, Spacious & Luxury home in the heart of Oakville. Open Concept Kitchen With Stainless Steel Appl. Large Living/Dining Room With W/O To Balcony. The primary bedroom includes a walk-in closet and an ensuite bathroom. Den can be a 2nd bedroom. Laminate Floors. 24 hour concierge, Party Room, Fitness Centre, Pet and Car Wash Stations, Outdoor Pool, Hot Tub, Gym, Media room, Playground & Rooftop Deck. Conveniently located close to the highways, public transit, and GO, and Hospital, parks and trails... (id:47351)
129 Meadowbank Road
Toronto, Ontario
Welcome to 129 Meadowbank Rd - a stunning custom-built executive home offering exceptional space, luxury finishes, and unmatched functionality in Toronto's sought-after Etobicoke Centre neighbourhood. Offering approximately 3,400 sq ft above grade plus 1,100+ sq ft of finished lower level (~4,500 sq ft total), this home is designed for families, professionals, and multi-generational living. Featuring 6 washrooms and 4 spacious bedrooms with private en-suites (including one with a balcony), the layout delivers comfort and privacy at every level. The show-stopping primary retreat includes a large walk-in closet with an island and LED lighting for a modern, elevated feel. A dramatic main-floor office/den with soaring 16-ft ceilings offers the perfect work-from-home setup and can easily function as a 5th bedroom. Second-floor laundry adds everyday convenience right where you need it most. Entertain in formal living and dining spaces, unwind in the family room, and enjoy a chef-inspired kitchen with a 10-ft island, oversized fridge, double wall ovens, and a pantry with sink, plus a dedicated coffee bar, a hot-water pot filler over the stove, and a showpiece wine wall.The finished lower level includes a large recreation room and a separate in-law/rental suite with its own entrance - ideal for extended family or income potential - plus the added convenience of a second laundry in the basement. Outside, enjoy a beautifully upgraded property with an exposed concrete driveway and walkways wrapping the home, patios/deck, interlock garden beds, exterior pot lights around the house, and a security camera system. Bonus: a 22kWh solar system that helps significantly reduce electricity costs, a heat pump for efficient year-round comfort, plus a heated tandem double garage with EV charger. Convenient access to highways, transit, shopping, and schools - this is the complete package. (id:47351)
1 - 74 Preston Street
Ottawa, Ontario
Be the first to live in this immaculate, newly renovated residence on sought-after Preston Street. Perfect for professionals or couples seeking a blend of modern living and urban lifestyle, this unit features 3 bedrooms and 1 stylish, upgraded bathroom with in-unit laundry! Located just steps from parks, transit, and the city's best dining, this home is filled with character and modern touches, boasting an updated kitchen and ample natural light throughout. Backyard access included! Designed for convenience and comfort. (id:47351)
53 Water Street
Quinte West, Ontario
Meticulously maintained 4 bedroom, 2 bath bungalow conveniently located in Trenton's west end. Natural light fills spacious living room. Large kitchen is open to dining area. Warm oak kitchen cabinetry with stainless steel appliances, hardwood flooring. Rear patio door access to deck overlooks private rear yard and gardens. Oversized primary bedroom, 2 additional bedrooms, 4pc bathroom on main level. Lower level is finished, featuring one bedroom, a massive rec room with retro bar and natural gas freestanding woodstove, a great space to entertain! Get creative with two flexible room spaces which can be used as an office/gym/games room, or kitchenette for future in-law suite. Additional 3pc bathroom with shower, laundry with storage space to keep organized. Entertain or relax on large elevated rear deck with BBQ hookup overlooks park-like backyard. Detached single car garage with hydro and workshop space. Roof reshingled 2022, 200amp c/b, shed. Great location walking distance to trails, minutes to downtown, marina, coffee shops, CFB Trenton and Hwy 401. For the commuter, 1.5hrs to GTA and 1 hour to Kingston. (id:47351)
30 Ridgeway Circle
Woodstock, Ontario
Exceptional Freestanding Industrial/Flex Building in Woodstock’s Patullo Business Park. Welcome to 30 Ridgeway Circle, a rare opportunity to acquire a versatile industrial property in one of Woodstock’s most strategic business locations. This single-storey, freestanding building offers approximately 4,169 SF of total space, including 2,999 SF of professional office area and 1,170 SF of shop space, situated on a 1.00-acre corner site with flexible M3 – General Industrial zoning. Ideal for owner-occupiers or investors seeking functionality and long-term value. The building features ample on-site parking for 15± vehicles, signage and a communications tower. The property has been well maintained and is in good condition, with an attractive brick exterior and pitched (not flat) shingle roof. Interior finishes include a reception area, private offices, three washrooms, open workspaces, boardroom, staff area, and a shop with an 8’x10’ grade-level overhead door. Full HVAC service throughout, modern, 200-amp, three phase power. The site benefits from full municipal services, excellent exposure at the southwest corner of Ridgeway Circle and Ridgeway Road, and immediate access to Highway 401, making it highly desirable for industrial and service-commercial uses. Designated Business Park in the Official Plan, the property supports a wide range of permitted uses including manufacturing, warehousing, office, and more. Current lease (tenants not renewing) runs to end of March, 2026. Current rent is $12.60 PSF plus CAM. This property offers a compelling blend of location, functionality, and investment potential in a growing, stable market. Don’t miss this opportunity to secure a high-quality industrial asset in one of Woodstock’s most accessible business districts. May be ideal for a Regional business looking for well-located space to capitalize on the 401 Corridor between Windsor and Toronto. (id:47351)
5602 - 7 Grenville Street
Toronto, Ontario
Charming Studio with Stunning CN Tower and City Views on 56th floor! Very secured building.The fob is programmed to only access the floor you reside on. Experience luxury living in the YC Condo, boasting over 9,000 SF of amenities, including a gym, yoga studios, lounges, dining areas, and an infinity pool on the 56th floor. Prime location at Yonge & College - near hospitals, U of T, TMU, and the College Station Subway, all within walking distance. Rent includes heating,cooling ad water. Tenant to pay electricity. Available March 1st,2026. (id:47351)
286 Main Street Unit# 2708
Toronto, Ontario
Brand-new sub-penthouse suite on the 27th floor, offering a modern layout with 3 spacious bedrooms and 2 full bathrooms. Features include 9-foot ceilings, floor-to-ceiling windows, abundant natural light, and premium finishes throughout. The contemporary kitchen features quartz counter tops, porcelain backslash, built in Dishwasher and full-size stainless steel microwave, stove and fridge. Spa-inspired bathrooms include marble counter tops, porcelain tile, a deep soaker tub, and a frameless glass shower. Additional highlights include in-suite laundry, individually controlled heating and cooling, smart home features, high-speed fiber internet included, and 24-hour concierge. you can also enjoy premium amenities including a fitness center, co-working spaces, party and entertainment rooms, outdoor terrace with BBQ's, guest suites, and pet wash station. Take in the city, park, and lake views from the 21-foot private balcony, ideal for relaxing or entertaining. Or travel around it with ease! With a Transit Score of 97 and just steps to Main Street Subway Station,TTC busses, and GO Train lines, going anywhere in the city is a breeze. However you may not need too as there is a wide selection of restaurants, shops, and amenities nearby! (id:47351)
16025 Hurontario Street
Caledon, Ontario
Country living just minutes from the city! A rare opportunity to rent 20 expansive acres in highly desirable Caledon. Surrounded by lush greenery, this property offers the perfectbalance of peace, privacy, and convenience. The main floor features a formal living and dining-room, along with a spacious eat-in kitchen. Whether you envision summer garden parties or quiet mornings immersed in nature, this home is ready for it all. Upgrades include a kitchen with granite countertops and backsplash, plus stunning dark laminate floors. Inside entry to garage. Great location close to trails. (id:47351)
206 Beatrice Drive
Ottawa, Ontario
Welcome to this beautifully maintained 3 bed, 2.5 bath townhome located in the sought after Longfields community in Barrhaven. This home enjoys close proximity to great schools, parks, public transport and all of the amenities Barrhaven has to offer. The main floor of this home features hardwood floors throughout the living and dining rooms. The kitchen is filled with natural light provided by the window overlooking the fenced backyard. On the second level you will find a spacious master bedroom. Two other bedrooms and the main bathroom complete this level. The lower level offers a cozy family room, full bathroom and laundry space along with plenty of storage space. Fully fenced backyard is great for privacy. Property is available immediately. (id:47351)
302 - 50 Herrick Avenue
St. Catharines, Ontario
Welcome To Luxury Living In This Spacious 1-Bedroom, 1 Bathroom With Balcony. This Condo Offers Open Concept Living, Ensuite Laundry, Dedicated Parking And Much More. Smart Tech Features Enhance Security And Convenience. Hotel-Like Amenities Include Gym, Games Room, And BBQ Facilities. Don't Miss This Opportunity! (id:47351)
33 Carratuck Street
East Gwillimbury, Ontario
Rarely Find Beautiful Double-Garage Townhouse By Great Gulf. 4 Bdrms & 2 Cars Garage, 9' Ft Ceiling, Filled With Lots Of Sunlight In Kitchen, Hardwood Flooring On Main. 4 Pieces Master Ensuite With Separate Shower And Free Standing Bathtub. 2 Semi-Ensuite. Water Softener System. Mins To 404/400, Go Station, Costco, Upper Canada Mall, Park & School. (id:47351)
2507 Standardbred Drive
Oshawa, Ontario
Welcome to this expansive and rarely offered layout, featuring a distinct side entrance with coat closet-ideal for in-law apartment conversion with approximately 1,360 sq. ft. of lower-level space-along with over 3,000 sq. ft. of above-grade living space, making this one of the only upgraded designs of its kind in the neighbourhood. This impressive 5+2 bedroom executive home offers exceptional scale and flexibility for growing or multigenerational families. The main level is thoughtfully designed for both everyday living and entertaining, featuring an open-concept living area, separate formal dining room, and an additional sitting room providing multiple living zones. Sunrises fill the kitchen with natural light, while morning coffees can be enjoyed on the deck off the breakfast area, and evenings on the front porch as the sun sets.The primary bedroom retreat features a spa-inspired ensuite with soaker tub, double shower, double vanity, and a large walk-in closet. A spacious secondary bedroom with walk-in closet shares a Jack-and-Jill (Juliet) bathroom with the adjacent bedroom. Upgraded extra larger powder room The lower level is ready for your imagination, currently used as a children's play area, and includes a kitchenette, two-piece bathroom, and rough-in for a stand-up shower. With two additional bedrooms and walk-out access to the backyard through patio doors, this space offers excellent potential for extended family use (subject to approvals). 4 Car driveway with no sidewalk to shovel. Located in a family-friendly prestigeous Windfield Farms neighbourhood, close to shopping, dining, parks, schools, Ontario Tech University, Durham College, Costco and with easy access to Highway 407-an exceptional opportunity for families seeking space, flexibility, and long-term value. (id:47351)
58 Deborah Drive
Strathroy-Caradoc, Ontario
Welcome to 58 Deborah Drive - a beautifully renovated brick home tucked away on a quiet, family-friendly street in one of Strathroy's most established neighbourhoods. Step inside to a bright, stylish main floor featuring new cabinetry, modern flooring, and a fully updated bathroom. Upstairs, you'll find fresh paint and thoughtful finishes that create a warm, move-in-ready feel throughout.The refreshed lower-level bathroom adds versatility - ideal for guests, teens, or a functional home office setup. Major updates bring peace of mind, including new heating and A/C (2022), while the roof remains in excellent condition. Outside, enjoy inviting curb appeal and a private backyard, perfect for relaxing or entertaining. All this, just minutes from parks, schools, and Strathroy's downtown amenities. Move-in ready - this is one you don't want to miss. Book your showing today! (id:47351)
24 Courtney Street
Centre Wellington, Ontario
Welcome to 24 Courtney Street, located in a very popular and desirable family neighbourhood in the north end of Fergus. This 7 year old home is clean and has been well maintained and has a great floor plan, it has plenty of space for the whole family to enjoy. The main floor is open concept and has a bright and functional layout, with its living room, dining area, nice kitchen with dark cabinetry, and dinette with patio doors leading out to a deck and fenced backyard. The main floor also has a 2 piece washroom and a storage closet which would make an ideal pantry, storage area or potential for main floor laundry. The second level has 3 bedrooms, one being the large primary bedroom with walk in closet and a nice ensuite, 2 more good sized bedrooms and a main 4 piece bathroom.The unfinished basement awaits your creative ideas and finishes, it does currently have a laundry area which could possibly be moved to the storage area on the main level. This is a great family home, with a park just down the street, close to schools, and other local amenities. (id:47351)
4313 - 50 Charles Street E
Toronto, Ontario
Stunning Lakeview in downtown Toronto close to Yonge&Bloor! Cresford 5 Star Condo Living Casa 3! Gorgeous 1+1 Like 2Br Suite. Den Has Window And Sliding Door. Steps To Bloor Street Shopping and subway station! Soaring 20Ft Lobby, State Of The Art Amenities Floor Including Fully Equipped Gym, Rooftop Lounge, And Outdoor Pool. Enjoy The Unobstructed View Of Lake Ontario And Downtown Toronto! (id:47351)
Bsmt - 18 Fireside Drive
Brampton, Ontario
Available from Feb 1st. Absolutely Stunning one and half year old Legal Basement Apartment. With 3 Spacious Bedrooms And 2 Full Washrooms. Home With Totally Separate Entrance! Open Concept Kitchen Room. Upgraded Kitchen With Quartz C'top, Back Splash, Comes With Fridge, Stove, Washer & Dryer Beautiful Layout, Premium Vinyl Floors, Ceramic Tiles In The Washroom Walking Distance To Grocery Shops. Close to the GO station For Basement Tenant! Extras: All Existing Appliances. Close To All Amenities Plaza, Doctors, Religious Places, School, Transit, Minutes To Highway. (id:47351)
3511 - 55 Ann O'reilly Road
Toronto, Ontario
Stunning 2 Bdr, Nice View ,9' Ceiling. Laminate Throughout. Upgraded Kitchen With Stone Countertop & S/S Appliances. Dorsay Master Planned Community, Most Convenient Location To Everywhere. Easy Access To Hwy 404/401/Dvp. Close To Don Mills Subway Stn, Fairview Mall, Supermarket, Banks. (id:47351)
21 Kellestine Drive
Strathroy-Caradoc, Ontario
Welcome to 21 Kellestine Drive, Strathroy. Nestled in Twin Elm Estates, a highly sought-after rent-controlled adult-lifestyle community, this charming home combines comfort, convenience, and peace of mind. Ideally located, you're just a short walk to shopping centres, including Walmart, dining, and Caradoc Sands Golf Club, offering both daily essentials and leisure right at your doorstep. Inside, this 2-bedroom bungalow is thoughtfully designed. The primary bedroom features an ensuite with a walk-in shower, while the second bedroom offers a spacious closet for added storage. The kitchen showcases quartz countertops, and the cozy gas fireplace provides warmth and ambiance during the cooler months. For added peace of mind, the home is equipped with a full-house generator, ensuring uninterrupted comfort regardless of the weather, and leaf guards along back eavestroughs. Step into the 3 seasonal sunroom with luxury vinyl flooring and outside you'll find a private backyard with two storage sheds, perfect for yard tools and seasonal items. Living in Twin Elm means more than just a home; it's a lifestyle. Residents enjoy access to a well-equipped clubhouse featuring a hall, kitchen, weight room, darts, billiards, shuffleboard, and a calendar full of resident-organized events. For those with extra recreational vehicles, on-site RV and boat storage is available for an additional fee. (id:47351)
911 - 501 Yonge Street
Toronto, Ontario
Luxury Downtown Condo At Teahouse Condos (501 Yonge St), Unit 911. Bright & Well-Designed 1-Bedroom plus Den Suite Featuring Floor-To-Ceiling Windows, Abundant Natural Light And An Efficient Open-Concept Layout. Modern Finishes With Laminate Flooring Throughout And Generous Closet Space. The Den is big enough to be convert the second bedroom. Prime Church-Yonge Corridor Location Steps To Subway, University Of Toronto, George Brown College, TMU, Eaton Centre, Financial District, Restaurants, Shopping And Daily Essentials. World-Class Amenities Include Great Amenities Include Fitness Room, Huge SaunaRoom, Rooftop Outdoor Pool And Patio, Indoor Hot & Cold Pool, Bbq Area, Yoga Studio, Home Theatre Room & Many More.. Ideal For End-Users Or Investor, Seeking A High-Demand Downtown Address. (id:47351)
108 Cedarock Drive
Ottawa, Ontario
Welcome to 108 Cedarock Drive in sought-after Bridlewood, Kanata, a beautifully updated 3+1, 3.5 bath townhouse that blends modern upgrades with family-friendly comfort. Step inside to find a bright and inviting main level featuring brand-new luxury vinyl flooring (2024) and a stylish kitchen with new appliances (2024), perfect for daily living and entertaining. Upstairs, you'll find three generously sized bedrooms, including a spacious primary suite, along with freshly renovated bathrooms (2025) that offer a modern, spa-like feel. The finished basement expands your living space with a versatile fourth bedroom or recreation room and a full bathroom. Peace of mind comes with the many recent updates: roof (2018), AC (2021), main floor sliding door (2021), updated electrical panel (2018), and new carpet (2024). Outdoor living is just as enjoyable with a new deck (2024), perfect for summer gatherings. Located in one of the most family-oriented neighbourhoods in Ottawa, this home is steps away from top-rated schools, parks, trails, and all amenities, making it a wonderful place to grow your family. Don't miss your chance to own this move-in ready home in one of Kanata's most desirable communities! (id:47351)
0 Mast Road
Mcnab/braeside, Ontario
100 Acres of Natural Paradise Trails, a Pond & Endless Possibilities! Looking to simplify your life, reconnect with nature, or create your dream outdoor lifestyle? Just 10 minutes from Arnprior and only 45 minutes to Ottawa, this stunning 100-acre property off Mast Road in McNab/Braeside offers the perfect balance of peace, privacy, and proximity to everything you need shopping, hospitals, and amenities. Explore a diverse landscape of mature forest, open meadows, serene ponds, and well-maintained trails, ideal for hiking, ATVing, snowshoeing, or simply soaking in the natural beauty. Whether you're envisioning a recreational escape, a private homestead, or a long-term investment, this versatile parcel offers endless potential. Zoned primarily Rural (RU) with a small portion under Environmental Protection (EP), the property supports a wide range of uses from seasonal enjoyment to permanent living. This is your chance to own a rare piece of untouched wilderness and live the lifestyle you've been dreaming about. Please note: There is no survey on file. Property visits are by appointment only, with an agent present.Opportunities like this are rare. Schedule your viewing today! Please note: There is no survey on file. Do not walk the property without permission and an agent present.Opportunities like this don't come around often book your viewing today! (id:47351)
111 - 1083 Gordon Street S
Guelph, Ontario
Prime And Convenient South-End Location! Walking Distance to UOG Campus. You Can Live In This Beautiful And Spacious, Three Bedroom Unit With 2 Bathrooms.The Airy Living Room Has Access To Your Private South Face Huge Balcony. Near Shopping Mall, Multiple Restaurants And Grocery Stores,The Library, All Major Banks, The LCBO and Beer Store. Located On A Bus Route! Unit Has 1 Locker & 1 Underground Parking, Great for Investment and Parents Purchasing for Students. (id:47351)
