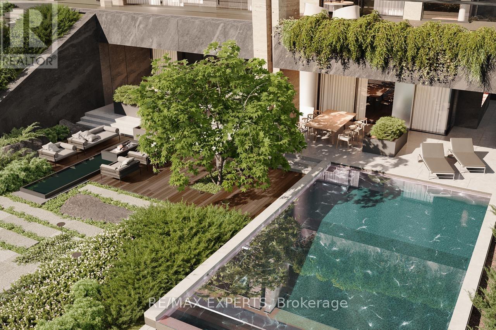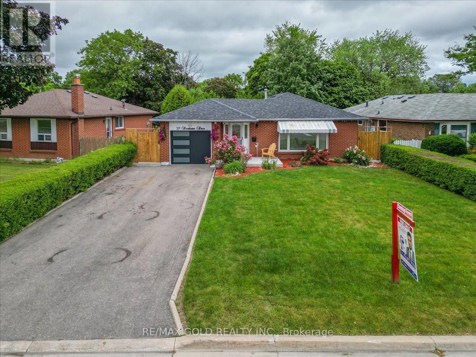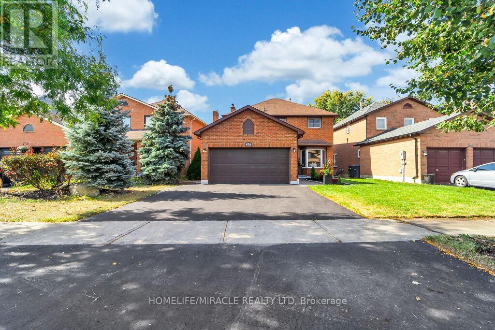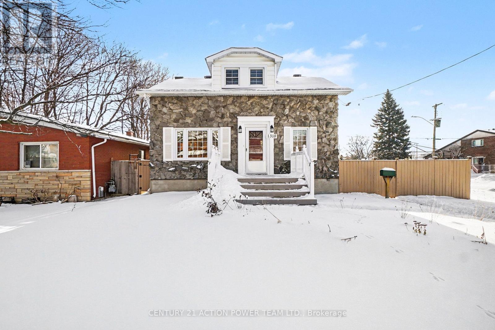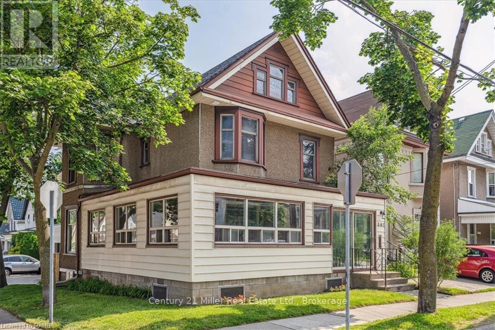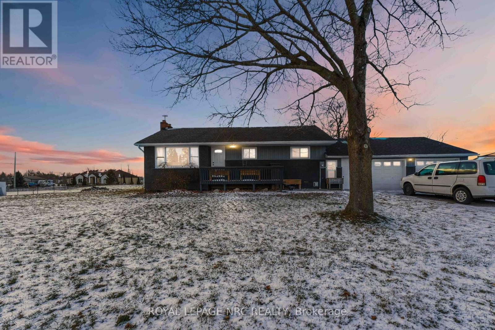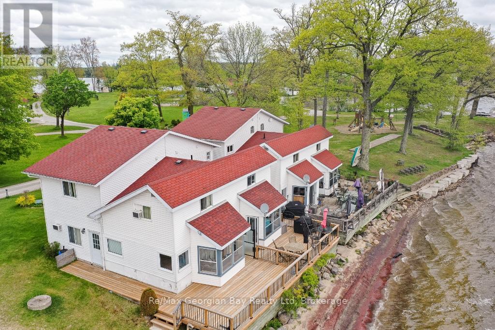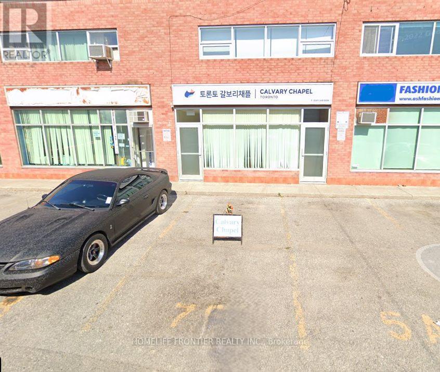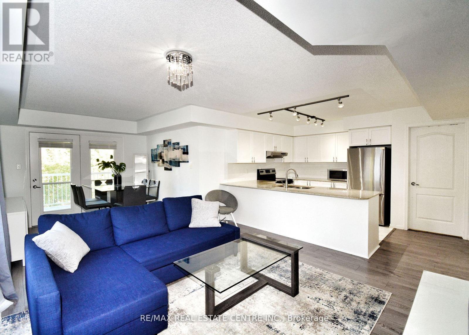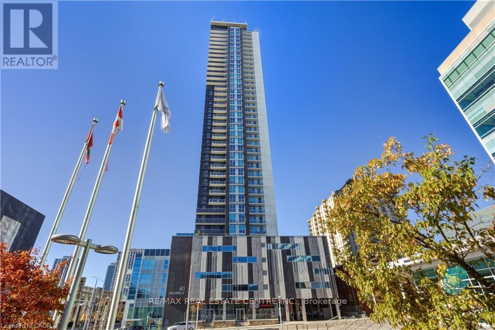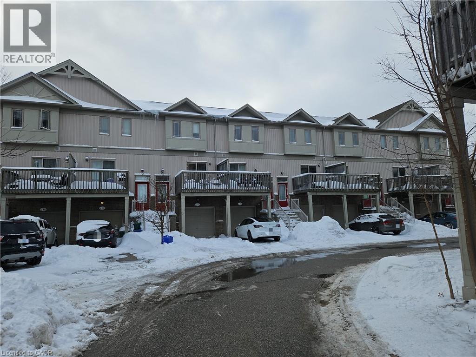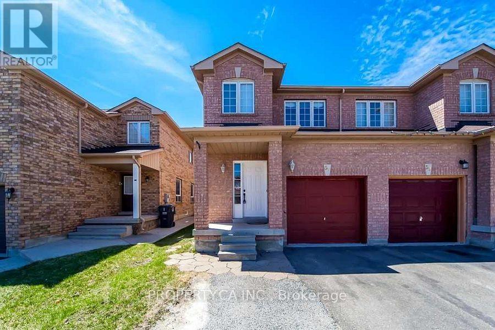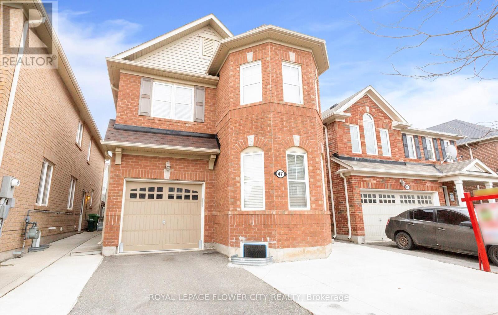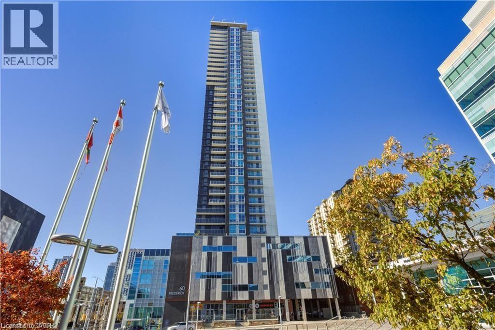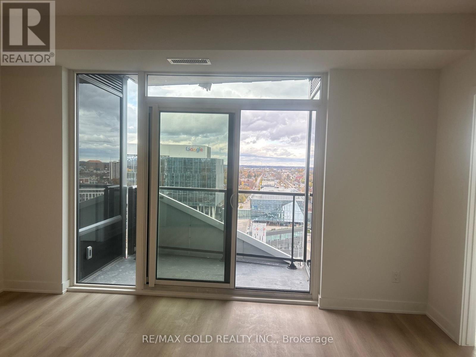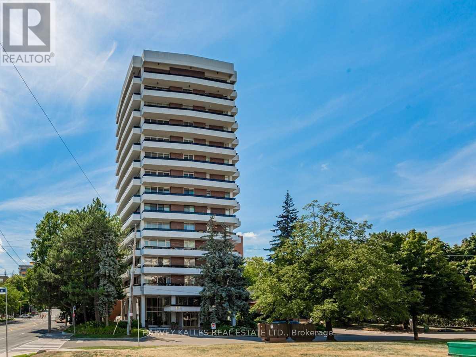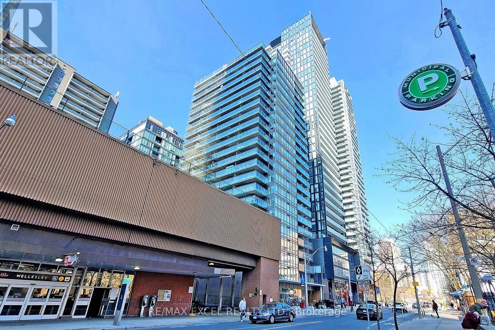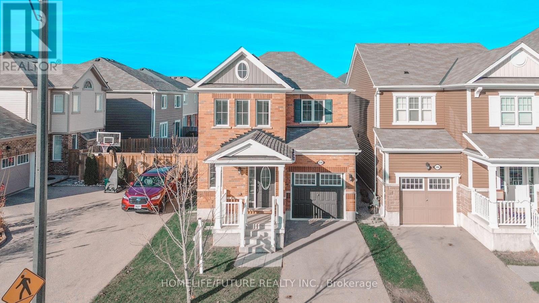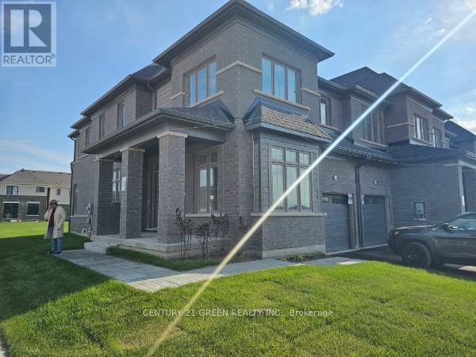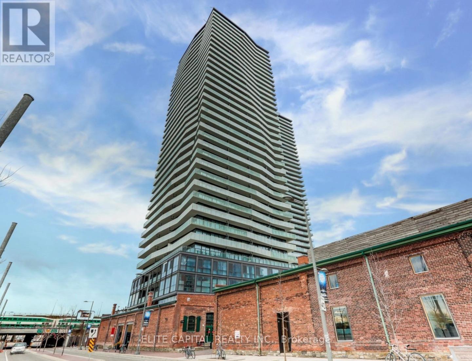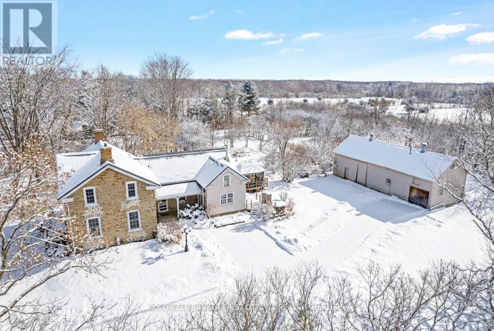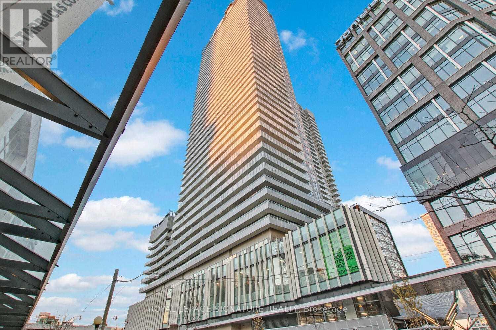36 Honey Locust Court
Vaughan, Ontario
Ravine-view paradise in Woodland Acres, Vaughan! Over 10,800 sf of living space! One-of-a-kind custom modern masterpiece on a serene 1.54-acre, south-facing 179x374 ft lot-tucked away on a quiet cul-de-sac. Millions poured into this architectural brilliance: no drywall - just concrete, wood, leather, and metal. Lush landscaping, elevated views over mature trees, inground pool, sauna, cold-plunge, hot-tub, multiple covered terraces, extra generous size rooms, floor to ceiling windows, nanny's quarters, elevator and much more! Listed "as-is" for your own vision. - Ultimate opportunity- seize it! (id:47351)
53 Dorchester Drive
Brampton, Ontario
Welcome to Absolutely Stunning Renovated 4 Bedrooms' Bungalow on 126' Deep Lot in DesirableArea of Brampton Close to Go Station Perfect Blend of Space, Function and Location...BeautifulCurb Appeal Leads to Inviting Foyer to Bright and Spacious Living Room Full of Natural LightOverlooks to Landscaped Front Yard...Dining Area Overlooks to Kitchen..3 + 1 Generous SizedBedrooms; Renovated Washroom with Glass Shower on Main Floor; Professionally Finished Basementwith Large Rec Room; Open Den Can be Used as Entertainment Area with Dry Bar; Renovated LaundryRoom; Generous Sized Bedroom/Washroom Perfect for Large Growing Family with Lots ofPotential...Single Car Garage with Newer Garage Door (2021)...Extra wide Driveway with 4Parking with Newer Concrete Around (2024)...Ready to Move in Home with Lots of Upgrades:Laminate Floor throughout; Pot Lights; 2 Renovated Washrooms; Roof (2021); Tankless WaterHeater (2023); Furnace (2023); New Basement Window (2023) and much more... (id:47351)
Upper - 57 Lord Simcoe Drive
Brampton, Ontario
Welcome to 57 Lord Simcoe Drive, Brampton - Upper Unit Only, a beautifully maintained and spacious residence located in one of Brampton's most family-friendly and convenient neighbourhoods. This bright and inviting upper-level home offers a functional layout designed for comfortable everyday living. Featuring generously sized bedrooms, a full bathroom, and an open-concept living and dining area, the space is filled with natural light and finished in neutral tones that complement any décor style. The kitchen is well-equipped with ample cabinetry and counter space, making it ideal for home cooking and entertaining. The upper unit enjoys exclusive use of the main living areas, providing privacy and a true sense of "home." Large windows throughout create an airy atmosphere, while the thoughtful layout ensures both comfort and practicality. The property is situated on a quiet residential street, perfect for professionals, couples, or small families seeking a peaceful living environment. Located just minutes from schools, parks, shopping plazas, and public transit, this home offers exceptional accessibility. Easy access to major highways, including Hwy 410 and 407, makes commuting a breeze. Nearby amenities include grocery stores, restaurants, recreational facilities, and community centers, ensuring everything you need is close at hand. Well cared for and move-in ready, this upper unit presents an excellent opportunity to live in a desirable Brampton neighbourhood with convenience, space, and comfort. Ideal for tenants looking for a clean, bright, and welcoming place to call home. Photos are for illustration purposes only when the property was staged before (id:47351)
1318 Brookline Avenue
Ottawa, Ontario
Spacious Hunt Club gem on a corner lot. Discover the perfect blend of comfort, convenience, and charm in this inviting 1.5-storey home on Brookline Avenue, nestled in the sought-after Hunt Club neighbourhood. This 3 bedrooms & 2 bathrooms has ample space for families or those seeking room to grow. A separate garage to easily store your vehicles, tools, or hobby essentials. The fenced-in yard is a private oasis for pets, kids, and outdoor gatherings with the corner lot you have added space and curb appeal with plenty of natural light streaming in. Step inside to find an ideal layout designed for ease and everyday comfort. The sunlit living spaces exude warmth, while the 1.5-storey design offers a distinctive charm that stands out from the rest. Located just minutes from everything you need, this home provides unbeatable access to shopping, schools, restaurants, and public transit. Whether you're running errands, dining out, or commuting to work, everything is conveniently close. This is more than just a home it's your next chapter, packed with potential for family memories or quiet retreats. Don't miss the opportunity to make it yours. (id:47351)
Main - 307 Cumberland Avenue
Hamilton, Ontario
Beautiful and spacious main floor unit available in the sought after St. Clair/Blakeley neighbourhood! This apartment contains a new kitchen and bathroom, while maintaining the beauty and elegance of the traditional home in the living room, bedroom and foyer with 9' ceilings throughout! In addition to the spacious indoor living space, this unit includes a veranda that's over 260 square feet! Looking for AAA tenants and must provide proof of employment, credit report, references and rental application. (id:47351)
764 Collver Road
West Lincoln, Ontario
Renovated 3+1-bedroom bungalow on a large, peaceful country lot. Updates include new garage doors, replaced windows, upgraded wiring and plumbing, and fresh vinyl plank flooring throughout. The home features new drywall, trims, paint, modern lighting, and updated hardware. The stylish kitchen offers new shaker cabinets and quartz countertops. With three spacious bedrooms and a fully renovated 4-piece bathroom, this move-in-ready home blends comfort, style, and country charm. Front window is being replaced in the next couple of weeks. (id:47351)
Beach Chalet #3 - 1230 Grandview Lodge Road
Severn, Ontario
Welcome to 2026, wow that year went by quickly! Spring and summer are just around the corner so why not get you the summer vacation home of your dreams. The beauty of Grandview and the name speak for itself! It's a little piece of paradise in the middle of nowhere! They don't make cottages this close to the water anymore! Dreaming of having a cottage that is easy to enjoy, that won't break the bank and all you have to do is bring your food and suitcase to start enjoying cottage life? Well let's make your dream come true! Check out this beautiful May to October, 3 season, 2 bedroom, 2 bathroom cottage that sleeps 8 and sits right at the water's edge offering a panoramic view of sought after Sparrow Lake, which also gives you access to the Trent System! Enjoy the sandy beach right out front of your deck, or the beach along the waterfront, jet skiing, kayaking or just the amazing view! This lovely cottage features an open concept kitchen/dining/living with walk-out to an enclosed porch with the back deck that literally overlooks the water. Features include main floor laundry, built-in dishwasher, DBL sink with an amazing view over the water, 3 window air conditioning units, electric fireplace, a bedroom with a 2PC en-suite, furnished, electric baseboard heat, generator power available through resort, allows 8 weeks of rental, additional parking and a stunning view. This private family friendly cottage community makes you feel at home and offers pickle ball court, a common laundry area, volleyball, horseshoes, shuffleboard, inground pool, deep water swimming or fishing, playground, clubhouse, boat storage, green shed, tool/workshop shed, garden area, fish cleaning area, boat launch, 24 foot boat slip, and so much more! Enjoy golfing? This cottage is minutes away from Lake St. George Golf Club. Truly a must see property and opportunity to own your carefree cottage with an annual fee of $5,719 in 2025 which includes the property taxes, hydro, insurance. (id:47351)
7d - 325 Weston Road
Toronto, Ontario
Time-shared rental opportunity with the owner, who operates a church on the premises. The unit is available weekdays only and occasionally on Saturdays. Prime location, prime opportunity. Situated at the highly desirable Weston Road and Rogers Road intersection, this space is for office, meeting, or community activity purposes. Exceptional exposure in a high-demand area - a rare opportunity not to be missed. (id:47351)
209 - 50 Mulligan Lane
Wasaga Beach, Ontario
Amazing Opportunity To Own A Bright And Spacious 3 Bedroom, 2 Bathroom End Unit Condo In A Sought-After Marlwood Golf Course Community. Located On The Second Floor, This Well Maintained Unit Offers Stunning Views From The Private Covered Balcony And Has Windows On Three Sides For All-Day Natural Light. The Open-Concept Kitchen, Dining, And Living Area Is Perfect For Entertaining, While The Spacious Bedrooms And Thoughtful Layout Provide Comfort And Functionality. The Primary Bedrooms And Thoughtful Layout Provide Comfort And Walk-In Closet And A Private Ensuite With A Walk-In Shower. Additional Features Include In-Suite Laundry With Washer, Dryer, Laundry Tub, And Extra Storage Space, California Shutters Throughout, Gas BBQ Hookup On The Balcony, And 2 Owned Parking Spaces. This Quiet, Well Managed Building Includes A Wheelchair-Accessible Elevator And Beautifully Landscaped Grounds, All Just Steps From Marlwood Golf & Country Club And Close To Trails For Walking And Biking. Located Minutes To Wasagas East-End Amenities Including Shopping, Dining, Stonebridge Town Centre, Walmart, The New Arena And Library, And Just A Short Drive To The Worlds Longest Freshwater Beach. Whether Youre Looking For A Full-Time Residence, Weekend Getaway, Or Investment Property, This Condo Offers Comfort, Convenience, And Lifestyle In A Prime Location. (id:47351)
2312 - 60 Frederick Street
Kitchener, Ontario
Live in the heart of downtown Kitchener at 60 Frederick Street. A modern design and unbeatable convenience. This stylish 1-bedroom plus Den, 1-bathroom unit offers open-concept living with floor-to-ceiling windows, a private balcony, and also stunning city views. Modern open concept kitchen equipped with stainless steel appliances, quartz countertops, sleek cabinetry and vinyl flooring. Enjoy the ease of in-suite laundry, and a practical layout designed for everyday comfort. The building is packed with amenities:concierge service, yoga room, a gym, party room, and a rooftop terrace with BBQs. Fast Rogers internet is included with your unit! You're just steps from the LRT, GRT transit, Conestoga College DTK Campus, UW School of Pharmacy, Kitchener Farmers Market, restaurants, bars, coffee shops, and Kitchener's Innovation District with companies like Google, Communitech, and D2L all nearby. Parking is available across the street at Conestoga building for 130 approx. a month. The seller is willing to pay credit for two-year parking at Conestoga building. Whether you're a first-time buyer, investor, or looking for a low-maintenance urban lifestyle, this condo has it all. Book your showing today and experience downtown living at its best! (id:47351)
813 - 103 The Queensway W
Toronto, Ontario
refined urban living just minutes from downtown Toronto. Expansive floor-to-ceiling windows and soaring ceilings create a bright, open atmosphere, while the corner exposure allows natural light to flow throughout the space from multiple angles.Thoughtfully designed, the open-concept layout seamlessly blends style and functionality, ideal for both everyday living and entertaining. The living and dining areas extend to an expansive private balcony featuring two separate walk-outs-an impressive and rare feature that enhances indoor-outdoor living and provides the perfect space to relax or host guests.The residence includes two well-appointed washrooms, offering comfort and privacy, along with parking for added convenience. Brand new flooring has just been installed throughout, allowing you to move in and enjoy a fresh, modern finish from day one. With 24-hour concierge and security services, residents experience peace of mind and a true luxury lifestyle.This prestigious building offers resort-calibre amenities rarely found in the city, including indoor and outdoor swimming pools, a tennis court, and a state-of-the-art fitness centre.Designed to elevate everyday living, these amenities rival those of a high-end hotel.Ideally located close to transit, dining, shopping, and entertainment, this residence provides easy access to the energy of downtown while offering a private retreat above the city. A perfect opportunity for end-users, professionals, or investors seeking space, light, and sophistication in a prime Toronto location.A truly exceptional offering that combines luxury, comfort, and convenience-this corner unit must be experienced to be fully appreciated (all furniture is digitally staged for illustration purposes) (id:47351)
619 Wild Ginger Avenue Unit# J56
Waterloo, Ontario
Located in one of Waterloo's most desirable neighborhoods, steps to high-ranking schools and bus routes. Open concept kitchen features 3pc appliances including a dishwasher. The dining area has sliders open to the front deck, the main floor also features a 2pc powder room and a sizable living room could be used as a 3rd bedroom. The upper floor offers two bedrooms, the sizable master bedroom features a cheater en-suite bathroom. The lower level features a spacious rec-room with sliders walkout to the fully fenced backyard. The basement offers a 3pc bathroom, a laundry room plus some storage space. Within walking distance to shopping and restaurants. A short drive to both Universities, YMCA, Costco, HWY 85 and so much more. Some of the existing furniture can be included. Lease starts as early as Feb 01, 2026. (id:47351)
37 Lonestar Crescent
Brampton, Ontario
Spacious And Well Maintained 3 Bedroom Semi-Detached In Fetchers Meadow Neighbourhood Offer The Entire House For Lease. With Hardwood Floor Throughout, Newer Appliances And Baths .Large Master With W/I Closet & Sitting Area Finished Basement Allows For A 4th Bedroom. Great Location Close To Schools, Transit Rec Center & Go Station. AAA Tenants Only. Students are welcomed, Non Smokers Or Pets. Include: Fridge, Stove, B/I Dishwasher, Microwave, Washer, Dryer, All Elf's, All Window Coverings. (id:47351)
47 Haverty Trail
Brampton, Ontario
(((Yes Its Priced to Act Now))) Location Location Location !! Absolutely Stunning Fully Detached All Brick Home, Mount Pleasant village. Mount Pleasant Community Just Min Walk to Mount Pleasant Go Stn. 4+2 Bed, 4 Bath, Professionally Painted, Quartz Countertop in Family Size Kitchen With Quartz Countertops and, Stainless Steel Appliances!! Separate Dining & Family Rm With Gas Fireplace!! Hardwood Stairs, 4 Good Size Bedrooms, Master Has W/I Closet, Soaker Tub And Standing Shower in Ensuite. 2nd Floor Laundry, No Carpet From Top to Bottom !! A Must See Home !! Great Location And Price !! (id:47351)
60 Frederick Street Unit# 2312
Kitchener, Ontario
Live in the heart of downtown Kitchener at 60 Frederick Street. A modern design and unbeatable convenience. This stylish 1-bedroom plus Den, 1-bathroom unit offers open-concept living with floor-to-ceiling windows, a private balcony, and also stunning city views. Modern open concept kitchen equipped with stainless steel appliances, quartz countertops, sleek cabinetry and vinyl flooring. Enjoy the ease of in-suite laundry, and a practical layout designed for everyday comfort. The building is packed with amenities:concierge service, yoga room, a gym, party room, and a rooftop terrace with BBQs. Fast Rogers internet is included with your unit! You're just steps from the LRT, GRT transit, Conestoga College DTK Campus, UW School of Pharmacy, Kitchener Farmers Market, restaurants, bars, coffee shops, and Kitchener's Innovation District with companies like Google, Communitech, and D2L all nearby. Parking is available across the street at Conestoga building for 130 approx. a month. The seller is willing to pay credit for two-year parking at Conestoga building. Whether you're a first-time buyer, investor, or looking for a low-maintenance urban lifestyle, this condo has it all. Book your showing today and experience downtown living at its best! (id:47351)
1510 - 25 Wellington Street
Kitchener, Ontario
Brand new luxury unit in Station Park Condos Tower 3, Kitchener's newest and most impressive residential tower. Located at 25 Wellington Street South on the 15th floor, this bright and sophisticated 2-bedroom, 2-bathroom suite includes 1 underground parking space and showcases over $18,000 in designer upgrades. Boasting 9-foot smooth ceilings, floor-to-ceiling windows, and an open-concept living area, this home offers a seamless flow to a private balcony with stunning, unobstructed views of the Google Building and Kitchener's growing tech hub. The interior exudes modern elegance with granite countertops, engineered vinyl flooring, premium stainless steel appliances, and in-suite laundry for everyday convenience. Station Park sets anew benchmark for upscale urban living, featuring world-class amenities such as a 20,000 sq ft Sky Deck, concierge service, dog washing station, parcel and mail room, two-lane bowling alley, premier lounge with bar, pool and foosball tables, swim spa, outdoor terrace with BBQs, private dining room with full kitchen, and a state-of-the-art fitness center with yoga studio, free weights, and Peloton Studio. Perfectly situated just steps from King Street West, Downtown Kitchener, and the LRT, residents are minutes from Google, D2L, Communitech, and the Accelerator Centre. Everyday essentials including shopping, groceries, Grand River Hospital, Victoria Park, and Wilfrid Laurier's Pharmacy School are all within walking distance. Combining luxury, comfort, and convenience, this brand new residence in Tower 3 of Station Park represents the pinnacle of modern city living in Kitchener's most desirable address. (id:47351)
201 - 2600 Bathurst Street
Toronto, Ontario
Fabulous opportunity to lease a bungalow in the sky. Over 2400 sq.ft of living space occupying an entire floor with private elevators directly to the suite. Boutique, quiet building strategically located in an upscale neighbourhood. Enjoy the massive open concept living and dining room, which is ideal for entertaining and gracious living. Three large principal bedrooms, each with balcony access. 3 bathrooms that have just been completely renovated. Enjoy the outdoor space with wrap around balconies that offers 4 impressive views of the city. Bonus feature - All utilities are included in the monthly rental! No additional costs. One or two year lease available. (id:47351)
703 - 28 Wellesley Street E
Toronto, Ontario
Cresford 5-Star Condo Living In An Unbeatable Downtown Location. Situated Just East Of Yonge & Wellesley, This Prime Address Offers Exceptional Convenience-Steps To Wellesley Subway Station, And Within Walking Distance To Toronto Metropolitan University (Ryerson) And The University Of Toronto. Enjoy 24/7 Concierge Service, A Fully Equipped Fitness Centre, And An Outdoor Terrace.This Bright And Modern 1-Bedroom Suite Features An Open-Concept Layout With Floor-To-Ceiling Windows, 9-Foot Ceilings, And A Stunning South Exposure. Fresh Painted.The Contemporary Kitchen Is Complete With Stainless Steel Appliances And Sleek Finishes. Ideal For End-Users Or Investors Seeking An Exclusive Opportunity To Own In The Heart Of Downtown Toronto. (id:47351)
350 Seabrook Drive
Kitchener, Ontario
Welcome To This Stunningly Renovated 3-Bedroom, 3-Bathroom Home, Featuring A Modern Open- Concept Design That's Perfect For Today's Lifestyle. Freshly Painted Throughout With New Vinyl Flooring, Modern Light Fixtures, New Vanities And Stylish New Accessories. Separate Entrance From Garage To House. Minutes To Shopping, Schools, Grocery, Public Transit, Parks, Community Ctr., University And Highways. This Home Is Move-In Ready And Waiting For You To Make It Your Own. (id:47351)
415 Trevor Street
Cobourg, Ontario
Nestled in the heart of Cobourg, this inviting residence at 415 Trevor St corner townhome offers a perfect blend of comfort, modern amenities, and suburban charm. Boasting **4** bedrooms plus den plus computer room (office) and featuring premium laminate flooring and wood staircase, this home spans an impressive 2006 square feet, providing ample space for both relaxation and entertaining. Den can be 5th bedroom. Can park 2 vehicles on driveway. Adjacent to the living room is the modern kitchen, a chef's delight equipped with stainless steel appliances that complement the contemporary design. Ample cabinetry offers plenty of storage space, while the sleek countertops provide ample room for meal preparation. Whether you're preparing a quick breakfast or a gourmet dinner, this kitchen is designed to meet your culinary needs. Cobourg's vibrant downtown area is just a short drive away, providing access to shopping, dining, entertainment, and cultural experiences. Nearby parks, recreational facilities, and schools add to the appeal, making this location ideal for families, professionals, and retirees alike. (id:47351)
405 - 390 Cherry Street
Toronto, Ontario
Well Maintained One Bedroom Plus Study Unit In The Heart Of The Historic Distillery District, One Of Toronto's Most Distinctive Destinations, A Posh Area Filled With Impressive Bars, Restaurants, Galleries And Boutiques. Centrally Located And Just Steps To Public Transit (id:47351)
28 South Street
Drummond/north Elmsley, Ontario
Set on 1.88 acres at the edge of historic Perth, this beautifully preserved 1875 stone home blends enduring character with thoughtful modern updates and space to grow. Lovingly maintained, it captures the soul of a true century home while offering today's comforts - most notably a showstopping chef's kitchen anchored by a one-of-a-kind island crafted from a reclaimed church altar. The interior offers three bedrooms and 2.5 bathrooms, including a stunning primary suite with a spa-inspired ensuite and a bright, tranquil bedroom that feels like a private retreat. Original hardwood floors, soaring ceilings, and intricate details reflect the craftsmanship of another era. A formal living room with a wood-burning fireplace insert and a separate dining room create inviting spaces for entertaining, while the cozy family room, warmed by another wood fireplace, is perfect for relaxed evenings at home. The dining room also features a natural gas fireplace and a convenient pass-through to the kitchen, ideal for gatherings large and small. Outdoors, enjoy a spacious screened-in solarium, a hot tub on the back deck, and a large barn brimming with potential, whether for a workshop, studio, or even a small flock of chickens. The home is serviced by its own well, providing excellent-quality water. Set well back from the road, the property offers rare privacy and a peaceful, country feel just minutes from downtown Perth's shops, restaurants, and charm. A truly special home with a rich history and plenty of room to imagine what comes next. (id:47351)
51 Stanley Street
London South, Ontario
Attention Investors - Multi family - Fourplex on Stanley Street. Consists of 4 one bedroom apartments - 2 on the main and 2 upper units - all with living room, kitchen, bathroom and one bedroom. Includes fridge and stove in each unit - washer and dryer on the lower level. Separate hydro meters. Rental income Main level Apt 1 approx 527 Sq Ft with income of $930 + hydro. Main level Apt 2 approx 560 sq ft with income of $885 + hydro. Second Level Apt 3 approx 525 Sq Ft with income of $1300 + hydro. Second level Apartment 4 approx 340 Sq Ft with income of $703 includes hydro. 24 hours for showings please. Parking available at the front and rear of the home. Close to the amenities of downtown London and Wortley Village! (id:47351)
3911 - 15 Lower Jarvis Street
Toronto, Ontario
Live By The Lake At Daniels' Master-Planned 'Lighthouse' Community. Modern Finishes And Abundant Natural Light For This 1+1 Corner Unit. 39th Floor Lake And City Views From The Wraparound 314 Sq Ft Balcony. Smart 603 Sq Ft Layout Including Den - Well Suited For A Work From Home Professional. Easy Access To All Amenities, St Lawrence Market, Sugar Beach And Many Transit Options - An Absolutely Ideal Downtown Location. (id:47351)
