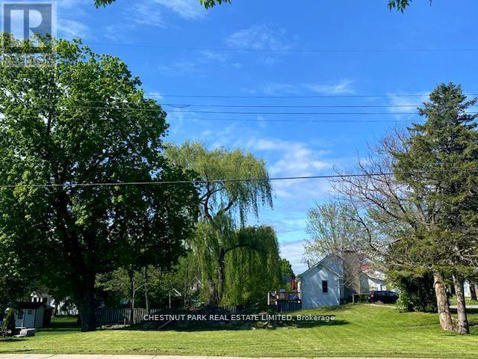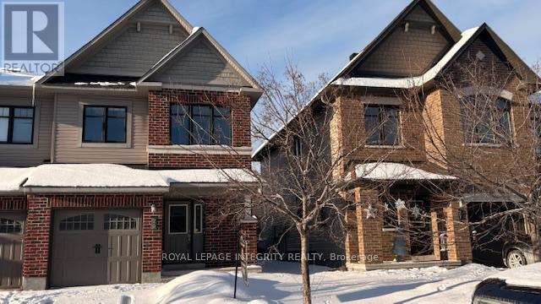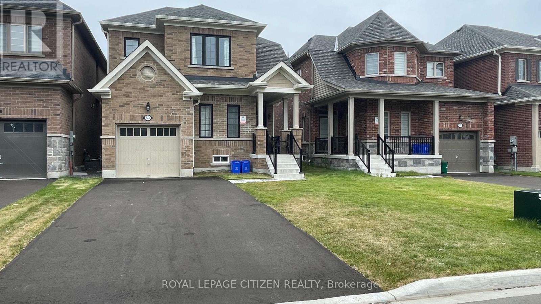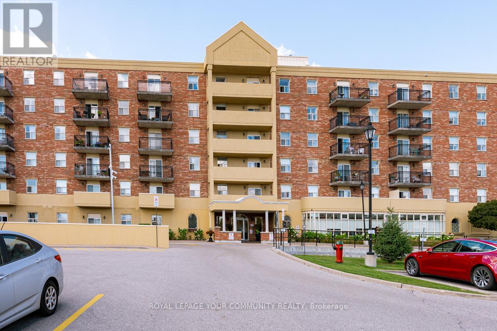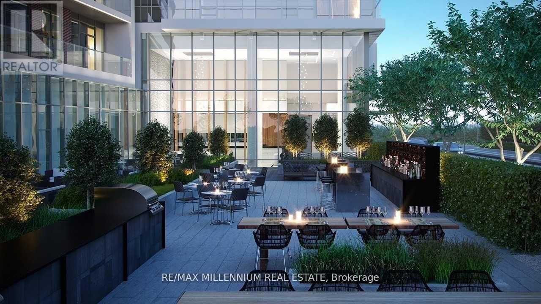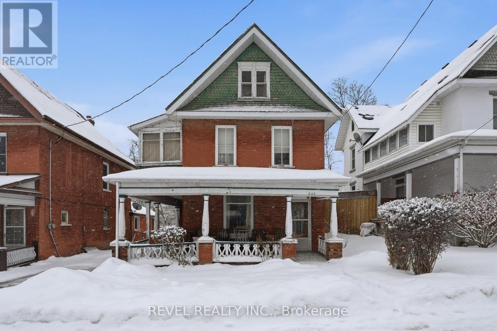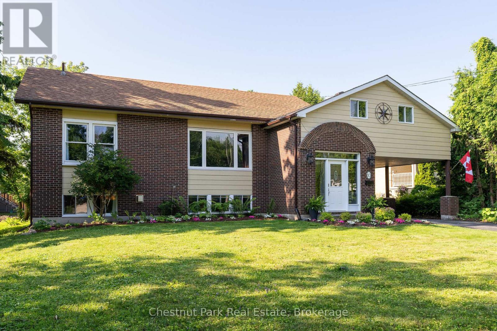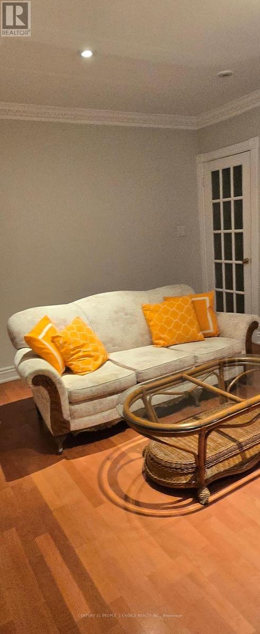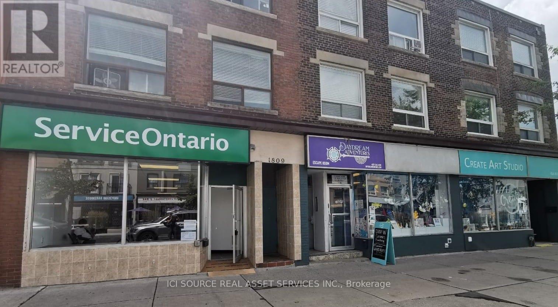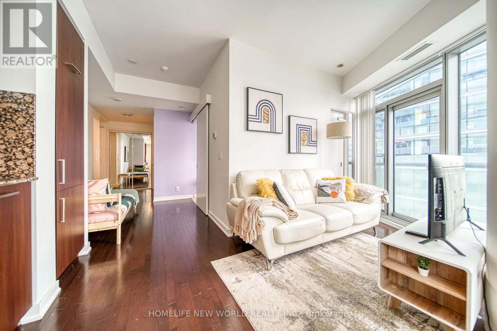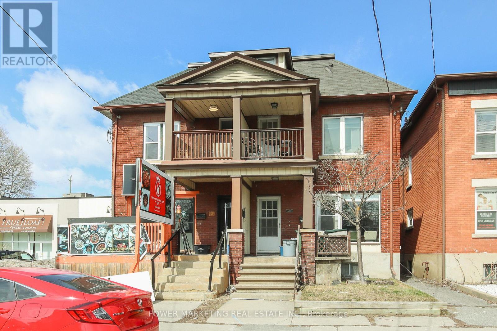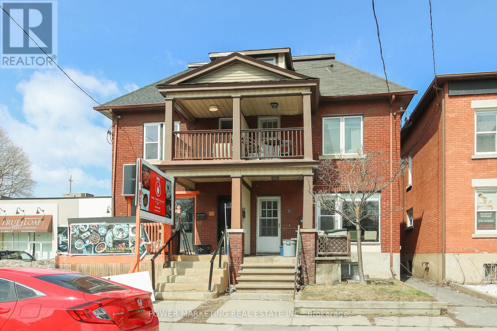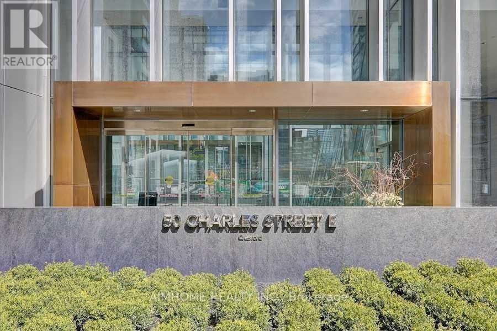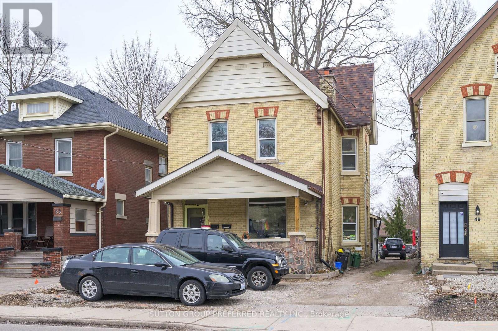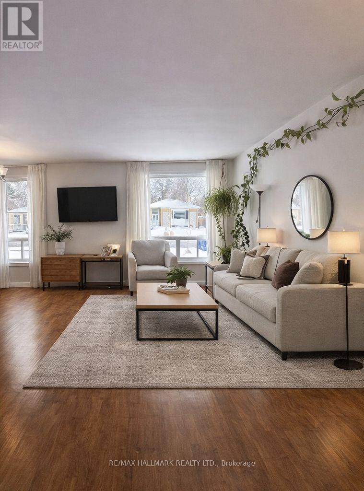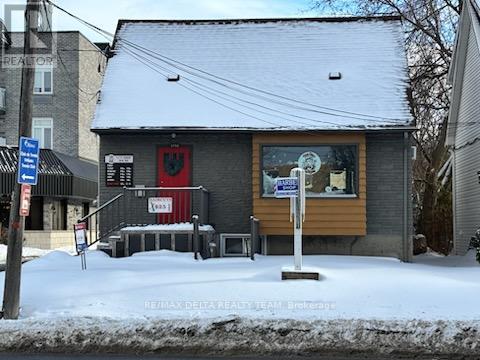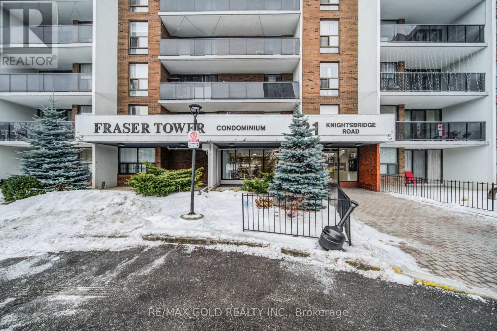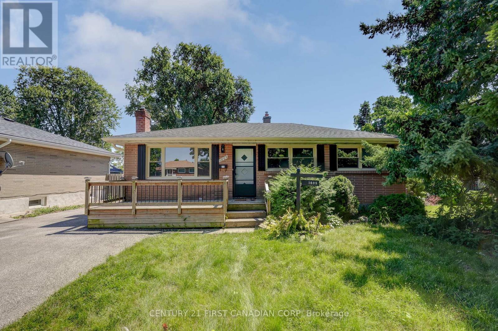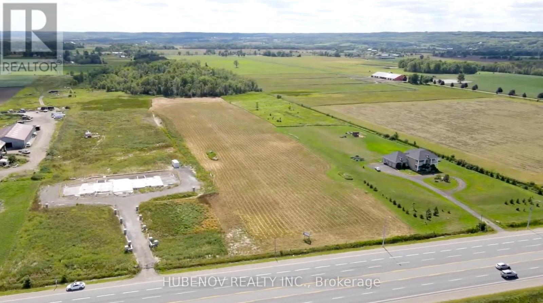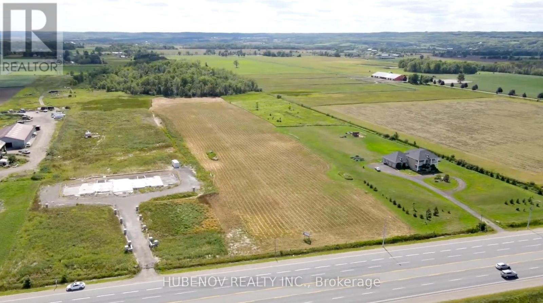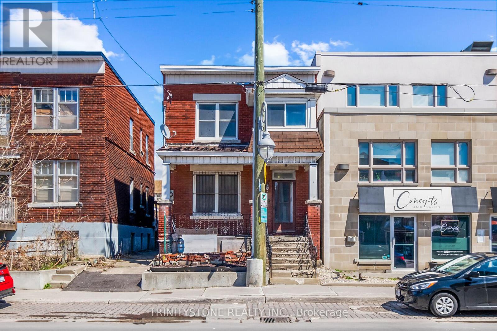107 Union Street
Prince Edward County, Ontario
A rare opportunity to own a large level vacant & clear building lot in the town of Picton, with services available. You can design and have built the home you've always wanted. Great location, walking distance to all that the Harbour & Town has to offer. Close to the conservation park, the newly finished boardwalk, fine restaurants and coffee bars to meet friends and neighbours. This is really a true gem. (id:47351)
29 Fallengale Crescent W
Ottawa, Ontario
Looking for a Great Neighborhood close to Shops, Restaurants, and the Kanata' Tech Industry Sector? This Very spacious END UNIT townhome has everything including 4 bathrooms! Brand New Flooring on Main Level and freshly painted interior. Large Breakfast Island is great for entertaining or grabbing that quick meal plus a breakfast nook for leisurely dining. The Open concept design offers easy flow from Dining to Living area. Upper Level Primary Bedroom is private and features full Ensuite and separate Walk in closet. 2 bedrooms at the other end of the upper hallway share another Full bathroom. Last but not least there is a Finished Basement perfect for a Home office or Playroom for the kiddos w/ 2 pc bathroom. Super Safe neighborhood, quiet street.. Its vacant and ready for you! **Note quick and easy access to all major commuter routes. (id:47351)
53 Jack Potts Way
Clarington, Ontario
Beautiful and well-maintained 3 bedroom, 3 washroom home featuring a second floor laundry, formal office or guest room and a fully fenced backyard for added privacy.This home offers the perfect blend of comfort, style, and convenience, with bright, sun filled interiors and a thoughtful layout ideal for families and professionals alike.Located within a family friendly community walking distance to parks, public transit, nearby park, Courtice south community centre, it provides everything you need for a vibrant lifestyle. ** A fully furnished option is available at an additional cost. The home is currently smoke free and pet free, and the owners would prefer to maintain that condition (id:47351)
206 - 7373 Martin Grove Road
Vaughan, Ontario
Welcome to 7373 Martin Grove Rd, formally known as Villa Giardino. This charming condo approx. 776 sq. ft. offers a comfortable two-bedroom, one-bathroom layout, perfect for those seeking a serene lifestyle. Includes: Stainless steel appliances, washer/dryer, laundry basin and much more. The unit features ample storage with a dedicated locker, balcony and benefits from plenty of visitor parking. Enjoy the convenience of being just steps away from public transit, with easy access to Highway 7 and Martin Grove. This inviting residence includes essential appliances and window coverings, making it move-in ready. The Villa Giardino community is designed for seniors, providing a vibrant and supportive living environment. Experience a blend of comfort and convenience in this well-appointed condo, ideally situated for a lifestyle of leisure and accessibility. Don't miss the opportunity to make this lovely space your new home! One Surface Parking Available (id:47351)
1309 - 36 Forest Manor Road
Toronto, Ontario
Location! Location! Location! This is Like a Mini Pent House with unobstructed Views throughBedrooms Large Windows, Spacious Living and Balcony. Live a Luxury Life you Deserve in VibrantEmerald City @ Don Mills TTC Subway & Fairview Mall @ few Steps. @ hwy404 & Hwy401. Plenty of GuestParkings. Freshco grocery within the Community just reach by an elevator. All amenities. Don't Miss the opportunity to call this Beauty your home. Not Lasting Long. (id:47351)
535 Park Street N
Peterborough, Ontario
THIS HOME OFFERS MANY AMENITIES INCLUDING THE TRANS-CANADA TRAIL AT THE REAR OF THE PROPERTY. PUBLIC TRANSIT AT THE FRONT DOOR. WALK DOWNTOWN. CENTURY BRICK HOME FEATURES A WRAP-AROUND COVERED FRONT PORCH. FULLY FENCED REAR YARD. LARGE LIVINGROOM. SPACIOUS DININGROOM. FOUR BEDROOMS AND A SUNROOM LOCATED ON THE SECOND FLOOR. MAINFLOOR BATHROOM/LAUNDRY. SPACIOUS FINISHED LOFT C/W BEDROOM. C/W HEAT PUMP THAT SUPPLIES AIR CONDITIONING ON THOSE HOT SUMMER DAYS. PRIVATE DRIVEWAY. THIS HOME SHOULD BE RESTORED TO ITS ORIGINAL BEAUTY. (id:47351)
1444 Mourning Dove Lane
Pickering, Ontario
Nestled in the heart of Pickering's most desirable neighborhood, this impeccably upgraded detached home offers a rare blend of modern luxury and functional design. Boasting a double car garage, soaring 9-foot ceilings across all three levels, and premium finishes, this residence is a true standout in the Seaton Mulberry community. Step inside to discover a sunlit main floor designed for effortless living and entertaining. The open-concept layout features a spacious dining area flowing seamlessly into a generous great room, anchored by a sleek electric fireplace and overlooking a serene, private backyard. Culinary enthusiasts will adore the oversized eat-in kitchen, complete with upgraded quartz countertops, while the abundance of natural light and airy 9-foot ceilings enhance the home's inviting ambiance. Upstairs, the second floor impresses with continued 9-foot ceilings and a luxurious primary suite. Retreat to a bedroom adorned with a raised smooth box ceiling, a walk-in closet, and a lavish 4-piece ensuite featuring a standalone shower and deep-soaking oasis tub. Two additional bedrooms, a versatile family room, and three full bathrooms-including a main bath with a frameless glass "super shower"-ensure comfort for family and guests alike. The raised basement adds unparalleled versatility, with 9-foot ceilings, large windows, and a separate entrance. This bright, welcoming space is ideal for an in-law suite, rental unit, or recreational haven. Combining prime location, sophisticated design, and move-in-ready perfection, this home is a rare opportunity in Pickering's sought-after enclave. Don't wait-schedule your private tour today and experience luxury living at its finest! (id:47351)
10 Water Street
Collingwood, Ontario
In the Heart of Ontario's Four-Season Playground, tucked away next to the waterfront, this hidden enclave of homes is one of Collingwood's best-kept secrets - accessible via the scenic boardwalk trail system. From your doorstep, enjoy a short stroll to a thriving commercial district filled with brew pubs, restaurants, boutique shops, and everyday conveniences. The trail system also connects you to Collingwood's Arboretum, a seasonal splash pad, family parks, and the popular waterfront amphitheatre. Walk to Mountain View Public School, Heritage Park with its Aquatic Centre, skatepark, ball diamonds, and dog park - everything your family needs is just minutes away. This spacious five-bedroom, two-bathroom home features three separate living areas and a beautifully designed kitchen, making it perfect for growing families, multi-generational households, or professionals working from home. Bold colours, artistic touches, and abundant natural light create a warm, welcoming atmosphere that feels uniquely yours. Whether you're drawn by the area's natural beauty, community charm, or year-round recreational opportunities, this home offers it all - a rare blend of comfort, style, and location. (id:47351)
Bsmt 2 - 1434 Rosebank Road
Pickering, Ontario
Bachelor 1 Bedroom Apartment In An Executive Home Steps To All Amenities Rent plus utilities No Pets And No Smoking (id:47351)
1811 Danforth Avenue
Toronto, Ontario
Large retail space in high traffic location. Suitable for many uses. Approx 1,800 sq ft on ground floor (vinyl plank/tile flooring), with large open front portion. Rear portion consists of two enclosed offices, an open area and a staff rest area at the rear. Large Danforth-facing windows. High ceilings. Recently repainted. Additional exit at the rear. Approx 300 sq ft in basement, including 2-piece bathroom. Walking distance to Coxwell subway station. Previously, Service Ontario operation (equipment and furnishings have been removed). By appointment only. *For Additional Property Details Click The Brochure Icon Below* (id:47351)
447 Woodman Avenue
London East, Ontario
OLD EAST BEAUTY! Updated spacious 3 bedroom and 1.5 bathroom 2 storey home. Large eat-in kitchen. Good sized living room. Separate family room area. Hardwood flooring in living/dining room. Lower level laundry, outside access to the lower level, workshop area, lots of storage space, 200 amp panel, Furnace and c/air approx 10 years old, roof approx 12 years old. Windows updated. Sewer lines updated to the street. Detached garage has been turned into an amazing man cave set up with a bar - easily used as a garage/workshop again. Great side/rear deck and patio. Large shed. Great home - close to Western Fair market, The Factory, restaurants, Old East Village, bus routes and easy access to Downtown London. (id:47351)
3411 - 14 York Street
Toronto, Ontario
Stunning One-Bedroom Corner Unit at Ice Condos - Prime Downtown Living! This bright and airy corner suite boasts floor-to-ceiling windows on two sides, flooding the space with natural light. Featuring 9-ft ceilings, hardwood floors, and a sleek modern kitchen with stainless steel appliances, this open-concept layout combines style with comfort. Located just steps from the CN Tower, Harbourfront, Union Station, Scotiabank Arena, Maple Leaf Square, various restaurants, shops, and the Entertainment District. Ice Condos offers direct access to the PATH for ultimate convenience. Amenities include: 24-hr concierge, indoor pool, fitness centre, sauna, steam room, and party room.Stunning One-Bedroom Corner Unit at Ice Condos - Prime Downtown Living! This bright and airy corner suite boasts floor-to-ceiling windows on two sides, flooding the space with natural light. Featuring 9-ft ceilings, hardwood floors, and a sleek modern kitchen with stainless steel appliances, this open-concept layout combines style with comfort. Located just steps from the CN Tower, Harbourfront, Union Station, Scotiabank Arena, Maple Leaf Square, various restaurants, shops, and the Entertainment District. Ice Condos offers direct access to the PATH for ultimate convenience. Amenities include: 24-hr concierge, indoor pool, fitness centre, sauna, steam room, and party room. (id:47351)
A - 569 Gladstone Avenue
Ottawa, Ontario
Great Restaurant Business in a great location. Closed for 3 months. Rent is $3000/month + utilities. 750 SQFT main floor + 500 SQFT lower level! A must see! Call Today! (id:47351)
A - 569 Gladstone Avenue
Ottawa, Ontario
Great Restaurant Business in a great location with all equipment needed, Sold for equipment value only. Closed for 3 months. Rent is $3000/month + utilities.750 SQFT main floor + 500 SQFT lower level!A must see! Call Today! (id:47351)
2 Woodlawn Place
Brockville, Ontario
If you have been house hunting in search of a spacious home with great bones and many valuable updates already completed but with room to make it your own on the interior then don't overlook this one! Welcome to 2 Woodlawn Place located in a wonderful downtown east end location close to the St. Lawrence River and was home to the same family since 1967 which speaks volumes! Not your cookie-cutter floorplan with this multi-level boasting a fantastic layout. Oversized vinyl windows throughout allow plenty of natural light. As you pull into the paved driveway, you will be impressed with the how well the property has been maintained over the years with a wonderful yard and gardens with stone edging. The beautiful updated front door and glass storm door welcomes your guests into the spacious foyer which also provides access to the attached garage. The ground level is not just the foyer but also has a bonus space perfect if you have kids for mudroom area or a home office, a 3-pce bath, and an exterior door to the oversized fenced backyard with patio/pergola to enjoy. The main level is a few stairs up from the foyer and has an entertaining sized living room with a cozy natural gas fireplace and two massive front picture windows to enjoy the morning sun. The living room is open to a generous sized dining room that would easily fit a large harvest table for family gatherings. I love how you can enter the kitchen three different ways - from the living room, the dining room or from the foyer/bonus area - so convenient. Don't miss seeing the gorgeous updates in the kitchen - the gorgeous stone counters, backsplash, deep stainless steel double sinks and faucet with sprayer. The main bathroom has been nicely updated too. The basement has a rec room and large utility/laundry for storage and workshop space. Roof shingles (2025), interlock stone patio (2023), furnace & A/C approx. 10 years old. All appliances are included. Quick possession possible. Come see! (id:47351)
2315 - 50 Charles Street E
Toronto, Ontario
Welcome To Casa 3 Condominium, Luxurious Hermes Furnished Lobby. Fully Furnished Functional 1Br+Den, Den comes with window, can be used as 2nd BR. 1 Bath, 588Sqft Unit W/ Locker. 9' Ceiling W/ Floor-To-Ceiling Windows & Laminate Throughout. Looking Over A Large 155 Sqft Balcony. East View. Large Bright Den Perfect As 2nd Bedroom. The Entire Unit Is Professionally Clean With Furniture. Fully-Equipped Gym, Outdoor Infinity Pool, Rooftop Lounge. Walk To U Of T, Yonge/Bloor Subway. (id:47351)
51 Stanley Street
London South, Ontario
Attention Investors - Multi family - Fourplex on Stanley Street. Consists of 4 one bedroom apartments - 2 on the main and 2 upper units - all with living room, kitchen, bathroom and one bedroom. Includes fridge and stove in each unit - washer and dryer on the lower level. Separate hydro meters. Rental income Main level Apt 1 approx 527 Sq Ft with income of $930 + hydro. Main level Apt 2 approx 560 sq ft with income of $885 + hydro. Second Level Apt 3 approx 525 Sq Ft with income of $1300 + hydro. Second level Apartment 4 approx 340 Sq Ft with income of $703 includes hydro. 24 hours for showings please. Parking available at the front and rear of the home. Close to the amenities of downtown London and Wortley Village! (id:47351)
6 Bailey Crescent
Aurora, Ontario
Welcome to a well-maintained, solid brick bungalow located on a quiet, family-friendly crescent in the heart of Aurora Highlands. This charming home sits on a rare premium 50' x 140' south-facing lot, offering exceptional outdoor space, privacy, and natural light throughout the day. Proudly meticulously cared for, the property features a separate basement entrance and a partially finished lower level, providing flexible living space ideal for families or work-from-home setups. Enjoy a beautiful backyard lifestyle with lush landscaping, a large main deck (and side deck) perfect for relaxing or entertaining. The main floor offers hardwood flooring, along with updated kitchen and bathrooms. Major upgrades include furnace (2019) and roof (2013), ensuring comfort and peace of mind. Prime Aurora Highlands location-steps to parks, top-rated schools, trails, transit, and minutes to Yonge Street, shopping, dining, and GO Transit. A rare opportunity to lease a full house in one of Aurora's most established and desirable neighbourhoods. Some images are virtually staged. (id:47351)
2790 St Joseph Boulevard
Ottawa, Ontario
Mixed-Use Zoning Commercial & Residential Potential. This versatile property offers an excellent investment opportunity with three income-generating units in a high-visibility location. The main level features approximately 350 sq. ft. of commercial space, currently operating as a barbershop, ideal for continued business use or future redevelopment. The residential portion includes two self-contained units with separate entrances and hydro meters: a spacious 2-bedroom, 1-bath unit spanning the main and upper floors with in-unit washer/dryer (sold as is), and a newly renovated lower-level 1-bedroom, 1-bath apartment with modern appliances and a private entrance. Additional highlights include a roof approximately 10 years old, some updated windows, plenty of rear parking, and easy highway access. Whether you're an investor seeking reliable rental income, a business owner looking for a live-work setup, or a developer exploring future rebuild possibilities, this property checks all the boxes. Excellent visibility, accessibility, and 24-hour irrevocable on all offers (id:47351)
1905 - 21 Knightsbridge Road
Brampton, Ontario
Beautiful & Spacious penthouse - Almost 800 sq ft + 100 sq ft of balcony And En-Suite Storage In The Highly Sought-After Bramalea City Centre Neighbourhood. Super Clean & Well-Maintained Building. Prime Location With Unmatched Proximity To Local Amenities: Walking Distance To Bramalea City Centre And Just Minutes From The GO Station, Professor's Lake, Brampton Civic Hospital, Chinguacousy Park, Toronto Metropolitan Medical University (Open In September 2025) And A Variety of Multi-Cuisine Restaurants. Safe And Family-Friendly Area. All Utilities, Cable, And Internet Included In The Maintenance Fee Enjoy Peace of Mind With No Surprises On Utility Bills. Great Amenities: Visitor Parking, Bike Storage, Playground, Outdoor Pool, And More. This Condo Offers Bright and Spacious Bedroom With Plenty of Natural Light Flowing In. The Living/Dining Area Is Perfect For Family Time Or Entertaining Guests. Step Out To Spacious Balcony To Enjoy Fresh Air, Your Evening Coffee or Glass of Wine While Enjoying the Unobstructed View of CN Tower And Toronto Skyline. Come and Fall In Love With This Beauty! **EXTRAS ** ALL UTILITIES ALONG WITH INTERNET INCLUDED In The Monthly Maintenance Fee. Just Steps Away From Public Transit And Bramalea City Centre. (id:47351)
1805 Whitehall Drive
London East, Ontario
Beautiful solid brick 3-bedroom main floor level is available for lease in the charming, mature tree-lined neighborhood of Argyle. This main level features 3 generously sized bedrooms, a 4-piece bath, and a spacious eat-in kitchen. The bright and airy living space has been freshly painted and boasts new wood laminate flooring throughout the main level. Appliances include a refrigerator, stove, dishwasher, with washer and dry on the main level. Enjoy the fully fenced rear yard with a large back deck. Conveniently close to amenities, schools, parks, and Fanshawe College. First and last month's rent plus a 1-year lease are required. $2,300 month + partial utilities. (id:47351)
0 Hurontario Street
Caledon, Ontario
Client RemarksWonderful Investment Opportunity 11.55 Acre of flat and clear Land having 231 ft Frontage Along Hurontario St Located few minutes North Of the new Proposed Highway 413 only 10 minutes from the city of Brampton. Build your dream home /investment project or Buy and Hold. A1 Zoning allows many uses. Close to major roads and highways, making it an excellent choice for commuters.Nearby amenities include shopping, schools, and recreational facilities. Adjacent to Victoria Truck Inspection Station and neighbouring a custom home. Sellers may consider VTB to qualified buyers. (id:47351)
0 Hurontario Street
Caledon, Ontario
Wonderful Investment Opportunity 11.55 Acre of flat and clear Land having 231 ft Frontage Along Hurontario St Located few minutes North Of the new Proposed Highway 413 only 10 minutes from the city of Brampton. Build your dream home /investment project or Buy and Hold. A1 Zoning allows many uses. Close to major roads and highways, making it an excellent choice for commuters. Nearby amenities include shopping, schools, and recreational facilities. Adjacent to Victoria Truck Inspection Station and neighbouring a custom home. Sellers may consider VTB to qualified buyers. (id:47351)
189 Preston Street
Ottawa, Ontario
This classic 1930s duplex presents a great investment opportunity in the heart of Little Italy, prominently located on Preston Street. Surrounded by ongoing development and long-term growth, this property offers exceptional future potential in one of Ottawa's most vibrant and culturally rich neighbourhoods. With flexible TM zoning, buyers have multiple options to maximize value-whether maintaining and updating the existing duplex or exploring redevelopment possibilities such as a mixed-use commercial space with residential units above.The property features two self-contained units, each with its own hydro meter, and flexible access options allowing entry from the front for both units or a separate rear entrance for the lower unit. Its unbeatable location places you within walking distance of restaurants, cafés, shops, Dows Lake, and Lebreton Flats, with convenient access to the LRT and downtown Ottawa-making it easy to live local and attract strong tenant demand.Owned by the same family for over 40 years, this is a well-established property in a rapidly appreciating area. With steady rental income potential today and significant redevelopment upside for the future, this is a compelling opportunity for investors seeking long-term growth in a prime urban location. Flexible closing available. Book your showing today and explore the possibilities. (id:47351)
