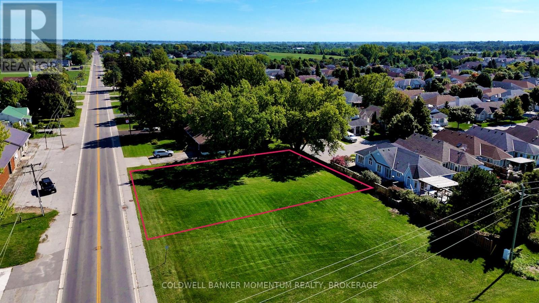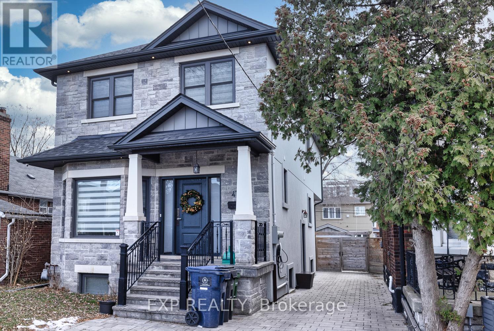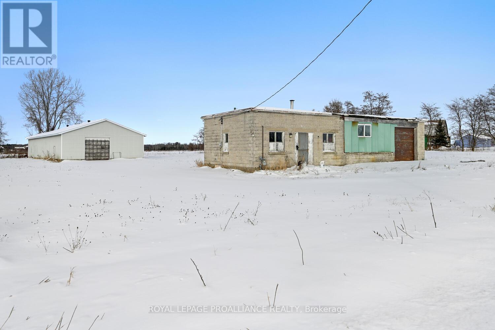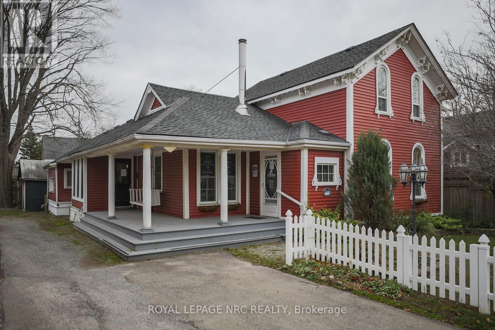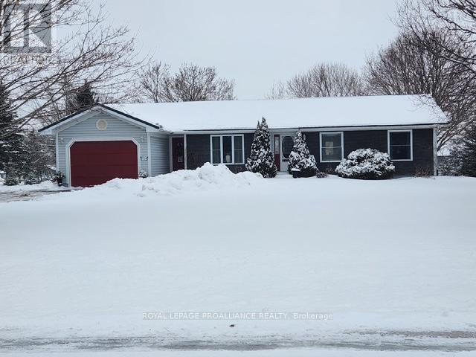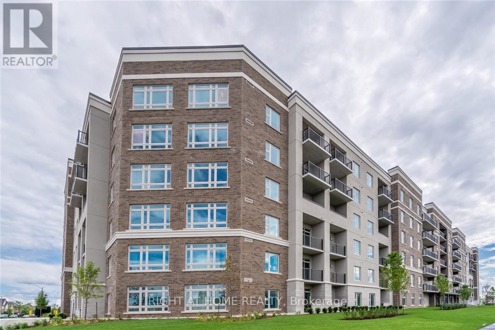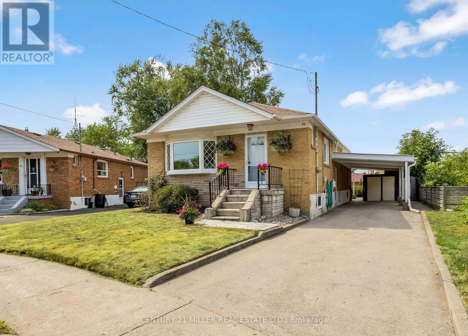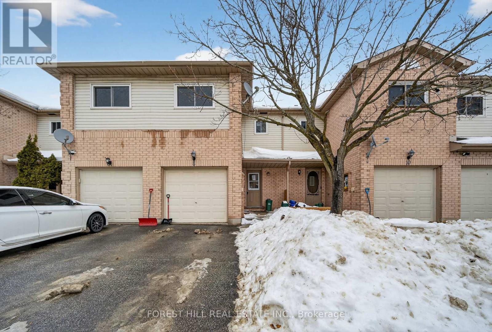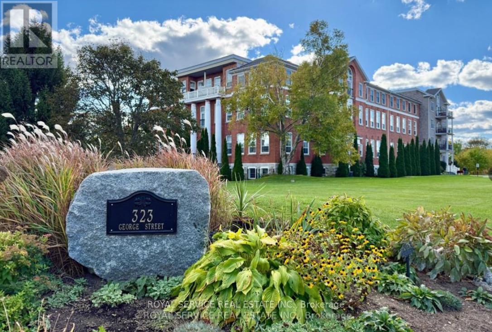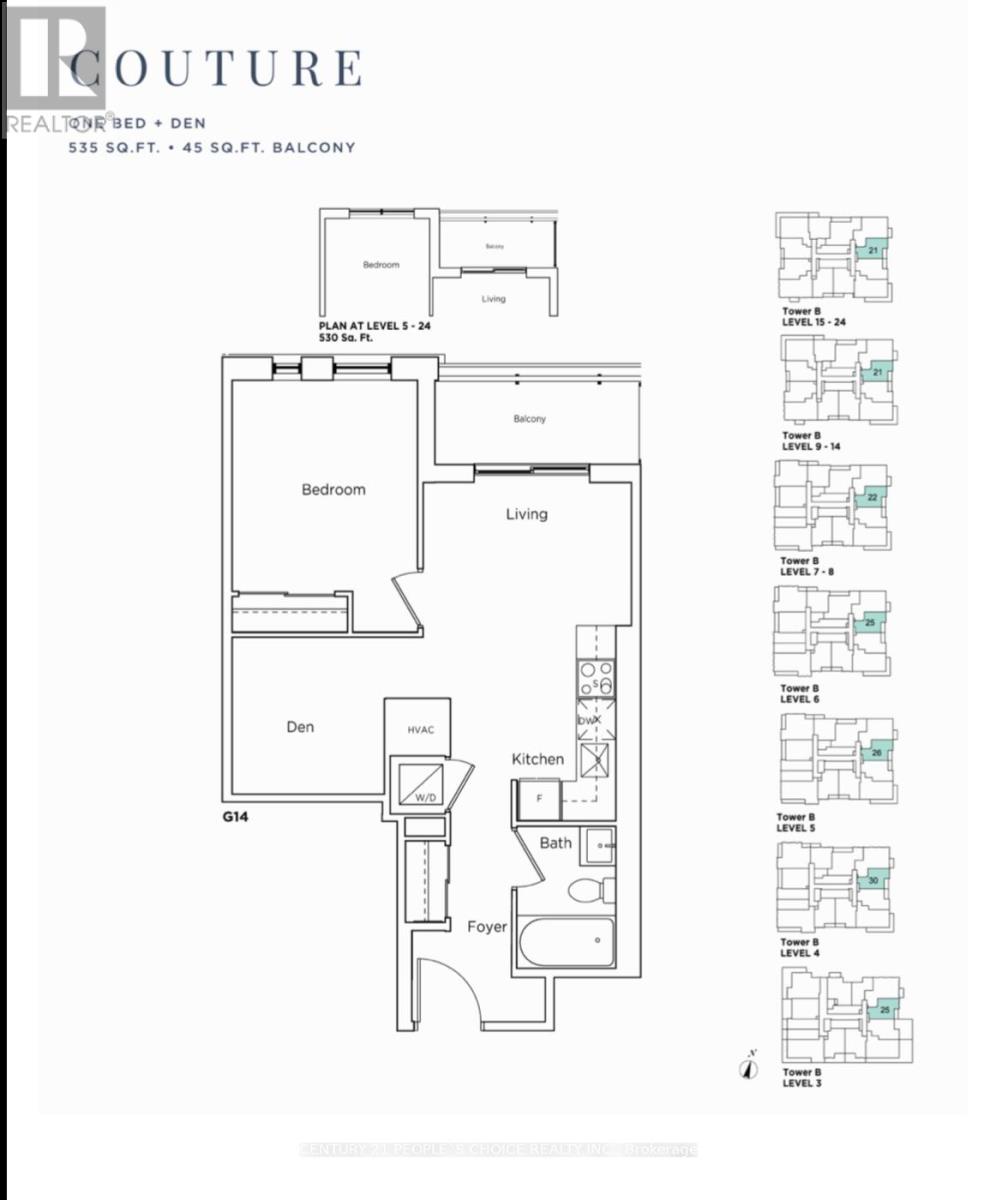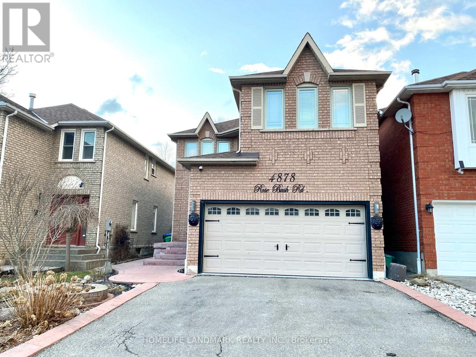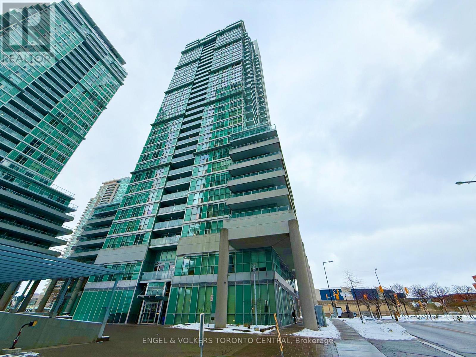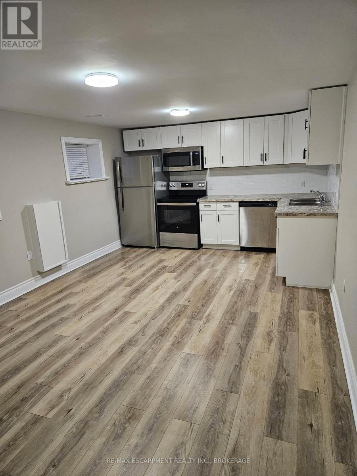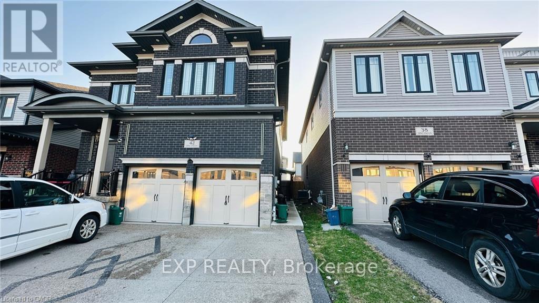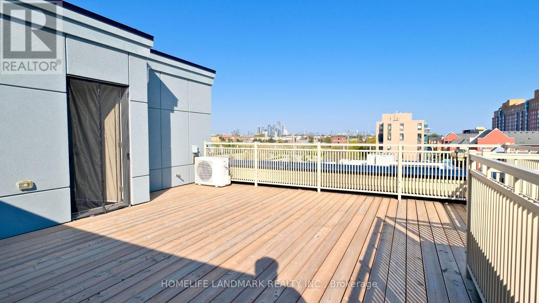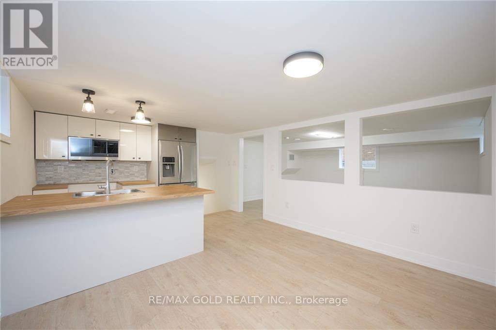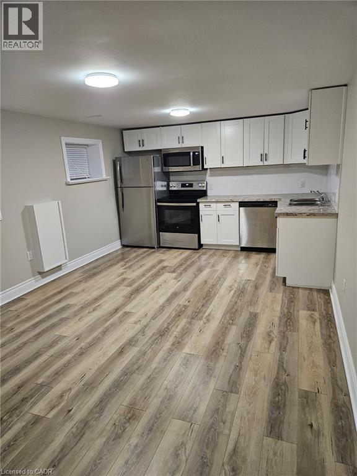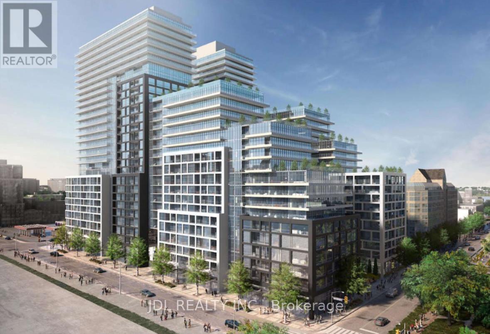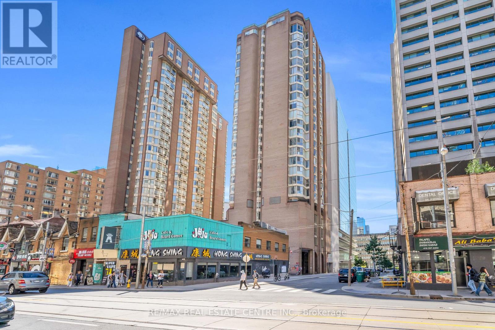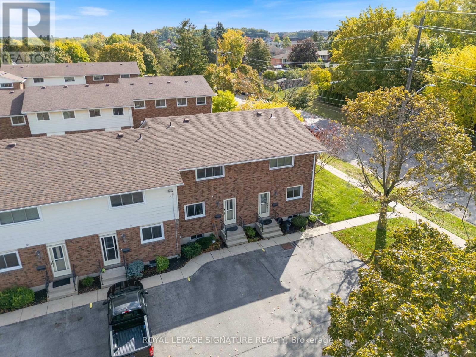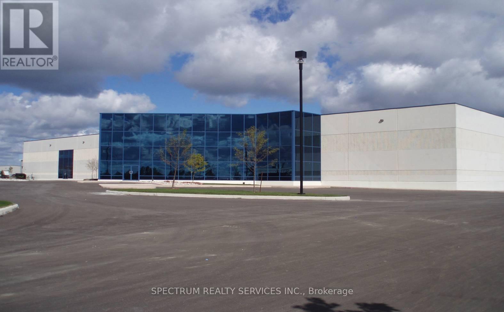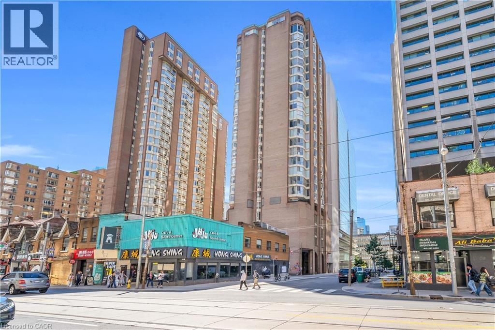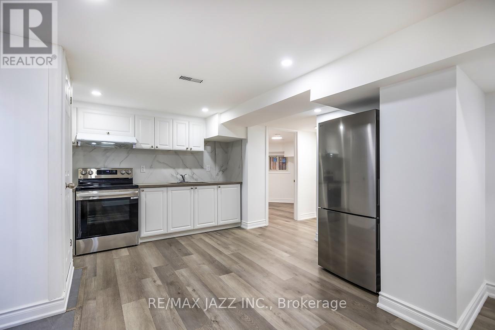1179 Main Street
Norfolk, Ontario
This Lush Green Lot has come available to build your dream home in the Pretty Town of Port Rowan. Walk to town where you will find Shops, Restaurants, Year Round Grocery Store, Library and Marina at the Inner Bay. Quick Drive to the Beaches of Long Point and Turkey Point, Backus Conservation area and Hiking trails. Whether you are looking to build a family home or your retirement home this is PERFECT Lot and Location for you. (id:47351)
47 O'connor Drive
Toronto, Ontario
Stunning Custom Rebuild on an Exceptional Lot in East YorkWelcome to this exceptional custom-rebuilt residence, thoughtfully COMPLETED IN 2020 and designed for modern living, extended families, and investment potential. Set on an impressive 30.5 x 149 ft lot-a rare find in East York-this home offers over 3,000 sq ft of total living space, combining luxury, functionality, and versatility.The main residence features 4 spacious bedrooms and 6 beautifully finished bathrooms throughout, showcasing quality craftsmanship and contemporary finishes. The heart of the home is a chef's kitchen, perfectly suited for entertaining and everyday living, with ample workspace and seamless flow into the open-concept living and dining areas.A fully self-contained 2-bedroom basement apartment with a separate entrance provides an ideal in-law suite or income opportunity, offering flexibility without compromise.Outside, enjoy the convenience of a detached garage, a rare 8-car private driveway, and an EV charger, meeting the needs of today's lifestyle. The expansive lot provides endless potential for outdoor enjoyment, future enhancements, or simply appreciating the space seldom found in the area.Located close to parks, schools, transit, and local amenities, this home delivers exceptional value, space, and modern comfort in one of East York's most desirable neighbourhoods. (id:47351)
608 Froom Road
Edwardsburgh/cardinal, Ontario
Welcome to this exceptional 2.5-acre building lot, offering versatility, history, and potential. One of the standout features is the impressive 40 x 100 steel frame building AND originally a circa (1949) one-room schoolhouse, later transformed into a massive workshop. This unique structure offers abundant possibilities for storage, workspace, or creative projects.The building is equipped with a gas line and a newer electrical panel. While there is currently no well or septic on the property, the site presents an ideal opportunity to either renovate the existing building or clear it to construct your dream home. The 40 x 100 steel frame building is ideal for storage of all kinds - boats, cars, etc. The combination of both provide endless possibilities. Set in a desirable location within reasonable proximity to essential amenities, schools, and local attractions, this high-and-dry property combines rural charm with everyday convenience. Whether you're a homeowner, entrepreneur, or visionary, this property is ready to bring your plans to life. (id:47351)
264 Ridge Road N
Fort Erie, Ontario
Discover a versatile commercial property at 264 Ridge Rd N in Ridgeway, Fort Erie, offering a prime opportunity for businesses looking to establish or expand in a thriving community. This building has a rich history as an established retail store and is currently leased, presenting flexible options for retail, office, or service use. Zoned CMU4 according to Ridgeway bylaws, it allows for a variety of commercial activities including retail shops, offices, personal services, cafes, and small restaurants, making it adaptable to different business needs. Located on Ridge Rd N, one of the main arteries in Ridgeway, the property benefits from high visibility and excellent accessibility. The area has experienced ongoing development with new commercial ventures, boutique shops, and community-focused businesses, reflecting a growing and dynamic local economy. This makes it an ideal location for entrepreneurs and investors seeking to capitalize on Ridgeways expanding commercial landscape. Whether for lease or sale, 264 Ridge Rd N presents a strategic opportunity to be part of Ridgeways vibrant business community. (id:47351)
288 Edward Street W
Stirling-Rawdon, Ontario
Welcome to this beautifully updated bungalow nestled on 1.46 acres at the edge of town where modern comfort meets relaxed country living. This move-in ready home is bursting with upgrades and features that make it perfect for families, professionals, and anyone who craves space and style. Inside, you'll find three spacious bedrooms and two and a half bathrooms, including a renovated primary en-suite with generous storage. The dedicated office or den offers a bright space to work from home, while the upgraded main bathroom and powder room add style and function. The main-floor laundry adds convenience, and the cozy family room with a gas replace is perfect for movie nights and quiet evenings. Gorgeous hardwood flooring runs throughout the main level, tying it all together with warmth and character.The heart of the home is the fully renovated kitchen,complete with modern cabinetry, granite countertops, a center island, and a new sink and faucet. It comes equipped with brand new stainless steel appliances, including a fridge, built-in oven, microwave, countertop stove, and dishwasher. The kitchen opens to a sunny breakfast nook with views of the backyard and connects to a formal dining room, ideal for entertaining. Sliding patio doors lead to a covered deck and fenced-in saltwater pool area your own private summer retreat with a direct gas line for the BBQ. Downstairs, the fully furnished basement adds even more living space with a pellet stove for extra warmth, a guest room or office, a fitness or hobby area, and plenty of storage. Outside, the property continues to impress. Beyond the pool area, the expansive yard features a re pit and two sheds for added functionality. A metal roof was installed in 2014 and comes with a 50 year transferable warranty, offering long-term peace of mind.The solar panels keeps your hydro costs to a bare minimum and the generator is a great feature for backup power. (id:47351)
407 - 610 Farmstead Drive
Milton, Ontario
Unobstructed Niagara Escarpment view from every angle of the unit. Be at the unit to feel. Both bedrooms have a walk-in closet. Current occupant uses one of the closet as home officeVery low maintenance fee compared to any condo project within the GTA. Seller may paint the unit as per buyer's choice. With 957 sq ft of living space, and 9' Ceilings, the unit feels very open. The upgraded appliances, lighting and the Quartz countertops throughout the Chef-Inspired kitchen, and 2 bathrooms add modernness to the unit. For added convenience, There is a In-suite washer/dryer, with building amenities such as gym, party room, pet area, outdoor courtyard, bike storage, and underground car wash. Being located near high rated schools and Milton GO, this is the perfect area for your needs. Whether it's for the family, first time buyers, or investors. You can buy now, and enjoy for a lifetime. (id:47351)
44 Shier Drive
Toronto, Ontario
Welcome to 44 Shier Drive - a charming detached brick bungalow perfectly situated on one of the mostdesirable lots in this quiet, family-friendly Woburn enclave. Nestled on a beautiful pie-shaped property, thislovingly maintained home offers exceptional potential and versatility, making it ideal for first-time buyers,young families, or downsizers seeking comfortable one-level living. Step inside to a bright and airy mainfloor, where a spacious open-concept living and dining area is illuminated by a large bay window andgrounded by warm hardwood flooring. The upgraded kitchen is a delight for any home cook, featuringstainless steel appliances, quartz countertops, and a stylish backsplash. Three generously sized bedrooms,including a sun-filled primary, provide peaceful spaces for rest and relaxation, complemented by a well-appointed 4-piece bathroom. The 1,104 sq. ft. lower level opens the door to endless possibilities. With itsown separate side entrance, this expansive space can easily be transformed into a comfortable in-law suitewith income potential. Or keep it for your own enjoyment and take advantage of the large recreation areawith a cozy gas fireplace, a 4th bedroom, and another full 4-piece bathroom. Parking is a breeze with along, partially covered concrete driveway and carport accommodating up to four vehicles. The backyard istruly the showstopper - a generous, private outdoor retreat that offers ample room for entertaining,gardening, kids play, or simply unwinding in the sunshine. Perfectly located, this home is just a short walkto the TTC and GO Station. Close to schools, shopping, LCBO, Beer Store, Home Depot, and beautiful parks.Enjoy quick access to Hwy 401 and the DVP, and be minutes away from Scarborough Town Centre, Centennial College, and the University of Toronto. Warm, inviting, and full of potential - 44 Shier Drive is arare opportunity to own a dream-worthy home in a prime Scarborough location. (id:47351)
8 - 531 High Street
Orillia, Ontario
Welcome to 531 High Street, Unit #8, ideally located in a well-maintained townhouse complex in the heart of Orillia. This versatile 3+1 bedroom, 4-bathroom townhome offers approximately1,253 sq. ft. of functional living space, making it an excellent option for families, first-time buyers, or investors. The main level features a bright and comfortable living area, along with separate kitchen and dining spaces designed for everyday family life and entertaining. Upstairs, you will find three generously sized bedrooms, including a spacious primary bedroom with its own 3-piece ensuite, offering privacy and convenience. The basement is partially finished, featuring a finished room and bathroom, while the remaining space is unfinished and ready for future customization. Located just minutes from Highway 11 and Highway12, Lake Simcoe, beach parks, schools, recreation centres, shopping, and all essential amenities, this property offers both lifestyle appeal and strong rental potential in a desirable Orillia neighbourhood. A fantastic opportunity to secure a family-friendly home or a solid investment in a high-demand location. (id:47351)
103 - 323 George Street
Cobourg, Ontario
This stunning two-bedroom, two-bathroom condominium represents modern living at its finest with a thoughtfully designed open concept layout that maximizes space and natural light throughout. The unit features a private terrace accessible through elegant walk-out doors, creating seamless indoor-outdoor entertaining opportunities while providing a peaceful retreat from daily life. The primary suite includes a convenient three-piece ensuite bathroom, ensuring privacy and comfort. In-suite laundry facilities add practical convenience to everyday routines, while the designated storage locker provides ample space for seasonal items and belongings. Fitness enthusiasts will appreciate the unit's proximity to the workout room, making it remarkably easy to maintain an active lifestyle without leaving the building. The location truly shines with its walkable access to downtown amenities, where residents can explore diverse restaurants, entertainment venues, and local attractions. The nearby Waterfront Trail, located just minutes away on 3rd Street, offers scenic walking and cycling opportunities along the beautiful shoreline. Beach lovers will find sandy shores within easy walking distance, perfect for morning jogs, sunset strolls, or summer relaxation. The local marina provides additional waterfront charm and recreational boating opportunities. This property combines the convenience of contemporary condo living with the appeal of a vibrant community atmosphere. Whether you're seeking a permanent residence or weekend retreat, this unit offers the perfect balance of comfort, location, and lifestyle amenities. The combination of modern features and prime positioning creates an ideal setting for those who appreciate both urban conveniences and natural beauty. (id:47351)
2 - 111 Spadina Avenue
Ottawa, Ontario
Welcome to your new home in the vibrant and trendy neighbourhood of Hintonburg! This bright and spacious 2 bedroom, 1 bathroom second-floor unit offers a perfect blend of charm and modern convenience. Enjoy the added benefits of a private balcony, a dedicated office space, and in-unit laundry. Located just a stone's throw away from trendy shops and restaurants, you'll also appreciate the close proximity to the highway, bike paths, transit options, and the Civic Hospital. Don't miss this opportunity to live in one of the most sought-after neighbourhoods in Ottawa. (id:47351)
325 - 2851 Hwy 7
Vaughan, Ontario
Welcome to Vincent Condos in the heart of Vaughan Metropolitan Centre. This stylish 1 Bedroom + Den, 1 Bathroom suite offers approximately 535 sq ft of well-designed living space with a functional layout ideal for professionals or couples. The open-concept living area is filled with natural light, and the versatile den is perfect for a home office or guest space. Located steps to VMC Subway Station, regional bus terminal, and with quick access to Highways 400, 407, and 7. Minutes to York University, Vaughan Mills, IKEA, Costco, Cineplex, and an array of restaurants and amenities. Enjoy modern urban living in one of Vaughan's most connected communities. *PHOTOS COMING SOON* (id:47351)
Basement - 4878 Rosebush Road
Mississauga, Ontario
Spectacular bright newly professionally renovated basement apartment features quartz kitchen counter, newer appliances ,laminate floors throughout . Large bedroom with two windows, closet and 3 piece bath(shower) , No pets and no smoking. Close to GO , parks, schools , worship center.Tenants pay 30% of utilities as per utility bills. (id:47351)
814 - 70 Town Centre Court
Toronto, Ontario
Prime Scarborough Town Centre Location + Unmatched Convenience! Welcome to urban living at its best in the heart of Scarborough Town Centre! This exceptional condo at 70 Town Centre Court places you steps from unparalleled amenities, transit, shopping, dining, and everyday essentials, everything today's buyer is searching for. Ideally situated with easy access to TTC services and the Scarborough Centre transit hub, commuting and travel around the city is seamless. Minutes to Highway 401 for drivers. Just outside your door is Scarborough Town Centre, one of the GTA's premier shopping destinations with 250+ shops & services, top retailers, fashion brands, restaurants, services and entertainment options all under one roof. Enjoy everyday convenience with Walmart Supercentre and a variety of shops, grocery stores, pharmacies like Shoppers Drug Mart, department stores, home goods, and more just moments away. Local plazas and centres also offer furniture, décor, fitness, dining, and services to make life easier. With parks, community amenities, YMCA, library, and civic services nearby, this location truly delivers everything you need at your fingertips. Bright and functional condo living with an open concept layout (customize as needed for your specific unit), whether you're a first time buyer, investor, or someone seeking convenience without compromise this is city centre living made easy. (id:47351)
2 - 539 Woodlawn Road
Welland, Ontario
Welcome to this newly renovated 1-bedroom lower-level unit in a quiet, family-friendly neighbourhood in West Welland. Featuring modern finishes throughout, this bright and well-designed space offers in-suite laundry, a private entrance, and one dedicated parking spot. Enjoy access to a shared, fully fenced backyard, ideal for outdoor use. Conveniently located within walking distance to Niagara College and close to schools, parks, shopping, and everyday amenities. A great opportunity for tenants seeking comfort, privacy, and a well-maintained home in a desirable location. (id:47351)
Lower - 42 Spachman Street
Kitchener, Ontario
**NO PARKING AVAILABLE** Welcome to 42 Spachman Street, Kitchener - a bright and cozy 1-bedroom, 1-bath lower unit that offers comfort, convenience, and all utilities included (except internet)! This charming space is perfect for singles or couples looking for an affordable, low-maintenance living option in a quiet and friendly neighborhood. Enjoy a private entrance, functional layout and easy access to nearby parks, shopping, and transit. All utilities are covered by the landlord - the only expense for the tenant is internet. Don't miss out on this move-in-ready gem - your new home awaits! (id:47351)
159 - 225 Birmingham Street
Toronto, Ontario
Spacious end unit located in the vibrant Mimico area, featuring windows on three sides for abundant natural light. Enjoy easy access to the parking garage with an entrance conveniently located next door. Relax on the exclusive roof garden with a stunning CN Tower view. This home is just minutes from the QEW, Lake Ontario, shopping, and local amenitiesoffering the perfect blend of convenience and urban lifestyle. (id:47351)
Bsmt - 54 Moxley Drive
Hamilton, Ontario
Lower Floor Rental Only. Welcome To 54 Moxley Drive - Lower Level, A Newly Renovated, Partially Above Ground, Legal Unit In The Desirable East Mountain / Hampton Hills Neighborhood. Bright And Modern: Fully Renovated In 2023 With Abundant Natural Sunlight From Large Windows, As Well As Ample Light Fixtures Through The Unit. Spacious Living Area: Large, Open-Concept Living Room And A Separate Spacious Dining Area. Functional Layout: 2 Large Bedrooms And A 3-Piece Bathroom. Modern Kitchen: Large Center Island, Full Stainless-Steel Appliances (Range Hood/Microwave, Oven, Fridge, Dishwasher), And Beautiful Finishes Throughout. Separate Utilities: Separate Laundry And Independent Electrical Wiring For Lower Unit. Private Entrance: No Shared Access Or Connection With Upper Level. Large Backyard: Beautiful Outdoor Space With A Storage Shed. Prime Location, Close To Amenities: 10 Minutes From Hamilton Go Centre. Near Lime Ridge Mall And Major Shopping And Grocery Stores. Close To Schools And Other Essential Services. This Listing Is For The Lower Level Only. Tenant Is Responsible For 40% Of The Total Utilities. 2 Parking Spots Included. (id:47351)
539 Woodlawn Road Unit# 2
Welland, Ontario
Welcome to this newly renovated 1-bedroom lower-level unit in a quiet, family-friendly neighbourhood in West Welland. Featuring modern finishes throughout, this bright and well-designed space offers in-suite laundry, a private entrance, and one dedicated parking spot. Enjoy access to a shared, fully fenced backyard, ideal for outdoor use. Conveniently located within walking distance to Niagara College and close to schools, parks, shopping, and everyday amenities. A great opportunity for tenants seeking comfort, privacy, and a well-maintained home in a desirable location. (id:47351)
#2303 E - 70 Princess Street
Toronto, Ontario
Welcome To This New Time & Space Condo Built By Pemberton! Prime Location On Front St E & Sherbourne - Steps To Distillery District, TTC, St Lawrence Mkt & Waterfront! Excess Of Amenities Including Infinity-edge Pool, Rooftop Cabanas, Outdoor Bbq Area, Games Room, Gym, Yoga Studio, Party Room And More! Functional 3 Bed, 3 Bath, W/ Balcony! East Exposure. Parking & Locker Included. 9' High Smooth Ceilings, 7 1/2" Wide Premium Laminate Flooring, Stacked Washer/Dryer 27", S/S Appliances. Internet Included. Many More to Explore!! (id:47351)
2504 - 55 Centre Avenue
Toronto, Ontario
Discover the luxury and convenience of urban living at its finest in this 580 square foot suite established in the "Chestnut Park" building in the heart of downtown Toronto. Homeowners at Chestnut Park love the prime downtown locale, just steps from St. Patrick subway station on the Yonge-University line and within walking distance to Yonge Street's Eaton Centre, Bay Street's Financial District and Toronto's Hospital hub along University Avenue. This 1 bedroom plus den condo presents a large open concept living space that seamlessly unifies living, kitchen and bedroom areas, all offering a profusion of natural light. Enjoy a freshly painted home with chic laminate floors, beautiful ceramic tile flooring in foyer, bathroom and hallway, kitchen with modern sleek white cabinetry, huge walk-in closet, renewed bathroom with fresh fixtures and vanity and new main closet organizer and mirror bifold doors. Whether you're a busy working professional, investor, student, first-time Buyer or couple, this turnkey condo offers unbeatable accessibility, contemporary finishes and exceptional functionality. Don't miss your opportunity to experience the ultimate urban lifestyle that will put cafes, shops, theatres and galleries at your doorstep! (id:47351)
5 - 10 Montclair Crescent
Norfolk, Ontario
Welcome to Unit #10. This charming and spacious townhome located in a quiet, family-friendly neighbourhood close to all amenities. This well-maintained 3-bedroom, 2-bathroom unit features a fully fenced private yard, perfect for outdoor relaxation and entertaining. Step into a welcoming foyer that leads to a convenient main-floor powder room. The open-concept living and dining area features newer vinyl flooring, creating a modern and seamless flow. Enjoy cozy evenings in the spacious living room with a gas fireplace and access to the backyard through patio doors-new patio stones are scheduled to be replaced. The kitchen offers plenty of cupboard space, a double sink, and comes fully equipped with appliances, making it ideal for any home chef. Upstairs, you'll find a generously sized primary bedroom, two additional bedrooms, and a large 4-piece bathroom featuring a newer tub insert. The finished basement includes a large recreation room with newer carpeting, plus a laundry/utility room complete with washer and dryer-and extra storage space. Located close to schools, shopping, parks, and all of Simcoe's amenities, this home combines peaceful suburban living with everyday convenience-truly a fantastic opportunity you won't want to miss! Included in Condo fees: Roof, Windows, Building Insurance, Building Maintenance/Landscaping, Ground Maintenance, Common Elements, Property Management Fees, Snow Removal. Backyard Patio Stones are to be replaced. Tenant will be moving out by December 15th 2025 (id:47351)
41 Simpson Road
Caledon, Ontario
First Class Freestanding Industrial Facility Available. Newer Construction. 2000 AMP Heavy Power. Functional Office Layout With Quality Finishes. Excellent Shipping With Concrete Aprons. Plenty Of Parking. 2 Oversized Drive-In Doors. Close To Hwy #50, 7 & 427. With-In 3km Drive New HWY 413 To Be Constructed. Corporate Neighbors Include: Amazon, Canadian Tire, Mars, Husky. (id:47351)
55 Centre Avenue Unit# 2504
Toronto, Ontario
Discover the luxury and convenience of urban living at its finest in this 580 square foot suite established in the Chestnut Park building in the heart of downtown Toronto. Homeowners at Chestnut Park love the prime downtown locale, just steps from St. Patrick subway station on the Yonge-University line and within walking distance to Yonge Street's Eaton Centre, Bay Street's Financial District and Toronto's Hospital hub along University Avenue. This 1 bedroom plus den condo presents a large open concept living space that seamlessly unifies living, kitchen and bedroom areas, all offering a profusion of natural light. Enjoy a freshly painted home with chic laminate floors, beautiful ceramic tile flooring in foyer, bathroom and hallway, kitchen with modern sleek white cabinetry, huge walk-in closet, renewed bathroom with fresh fixtures and vanity and new main closet organizer and mirror bifold doors. Whether you're a busy working professional, investor, student, first-time Buyer or couple, this turnkey condo offers unbeatable accessibility, contemporary finishes and exceptional functionality. Don't miss your opportunity to experience the ultimate urban lifestyle that will put cafes, shops, theatres and galleries at your doorstep! (id:47351)
2003 Cedarwood Court
Pickering, Ontario
Welcome to this beautifully renovated, never-lived-in 2-bedroom, 1-bathroom legal basement apartment in the highly sought-after Maple Ridge community. This fully self-contained unit features a separate entrance, modern finishes, a bright open-concept living space, and a functional layout designed for both comfort and style. Additional highlights include in-suite laundry and 1 convenient parking space. (id:47351)
