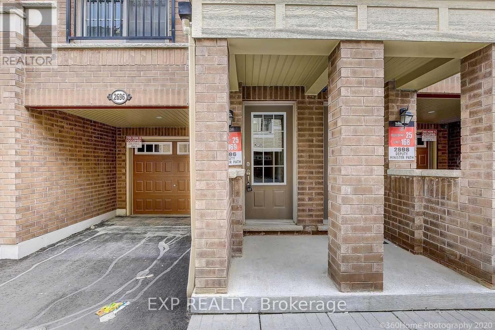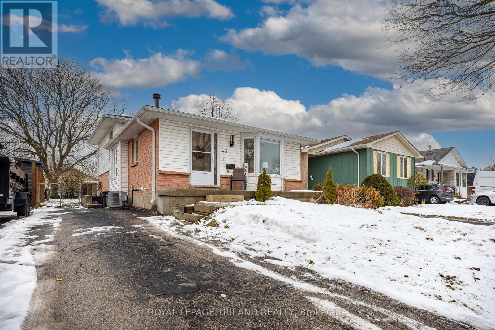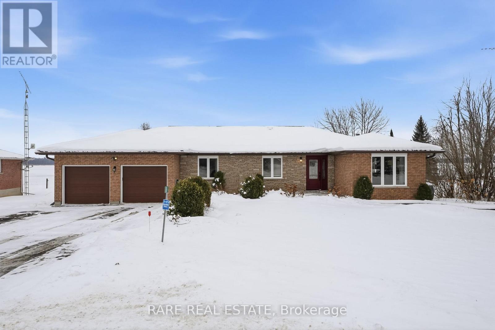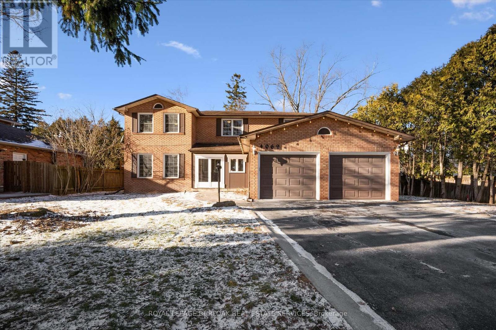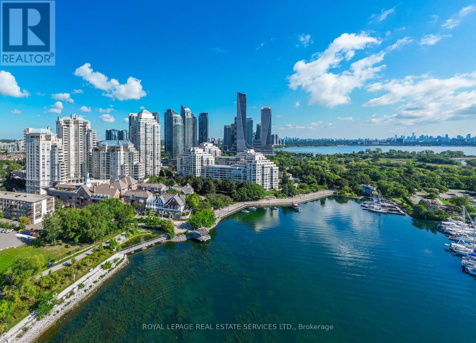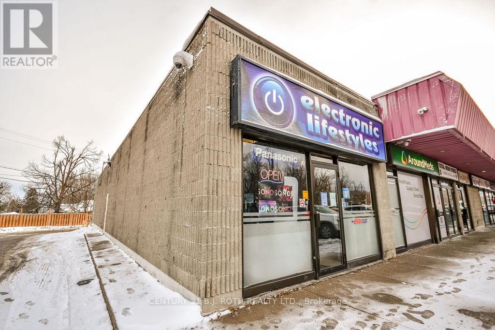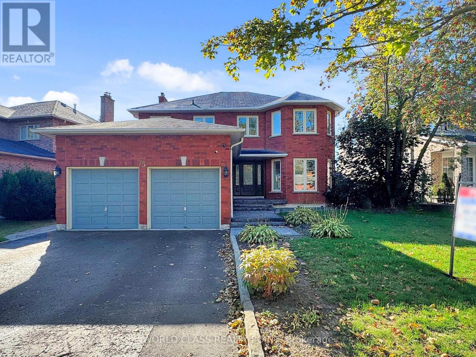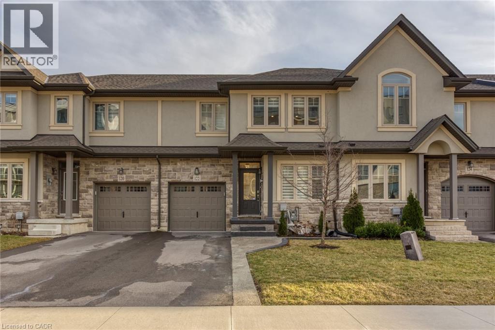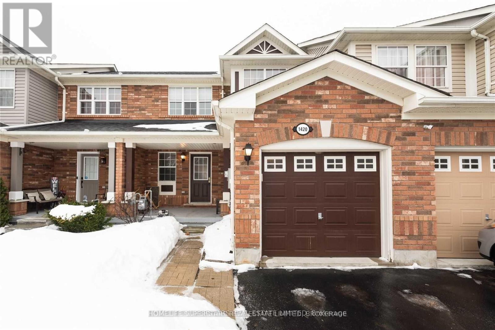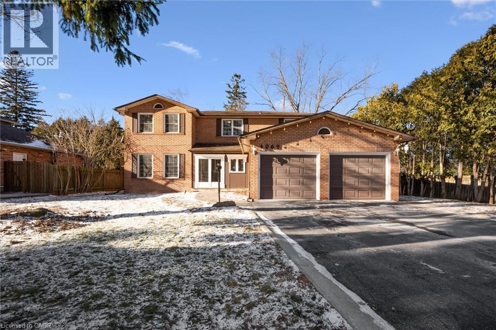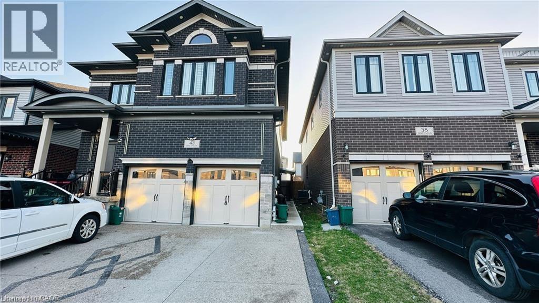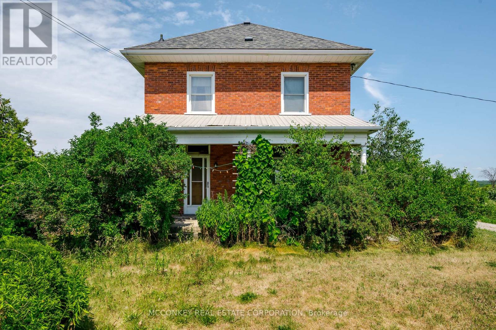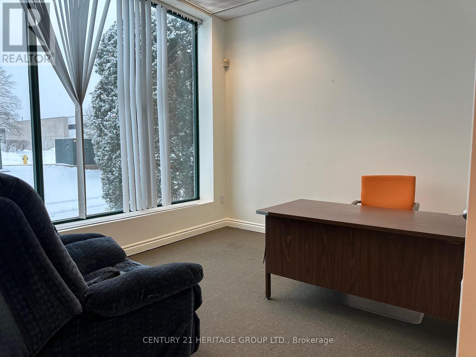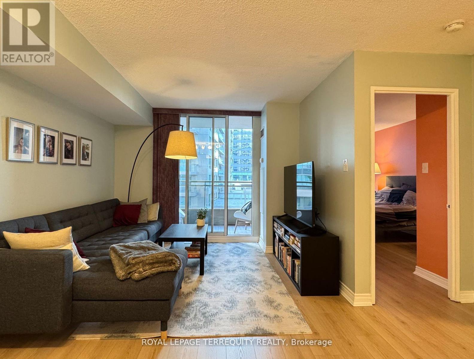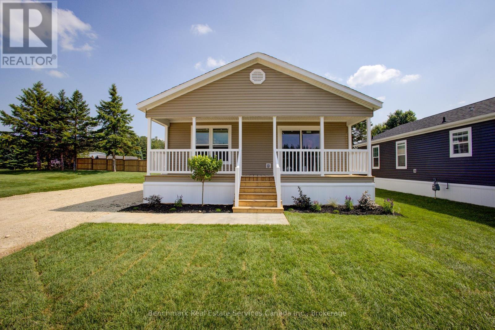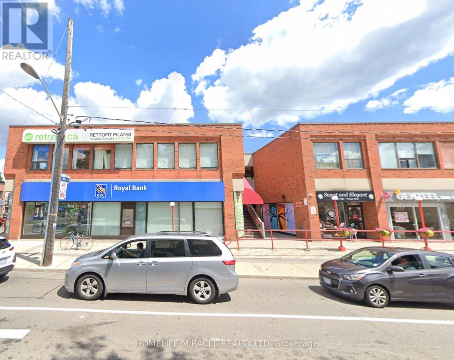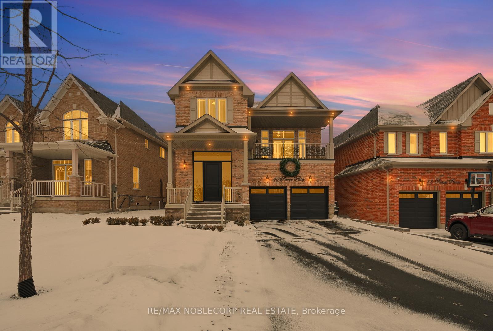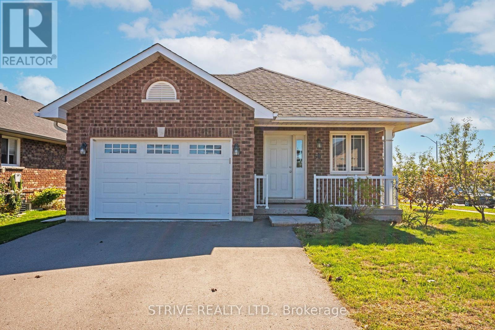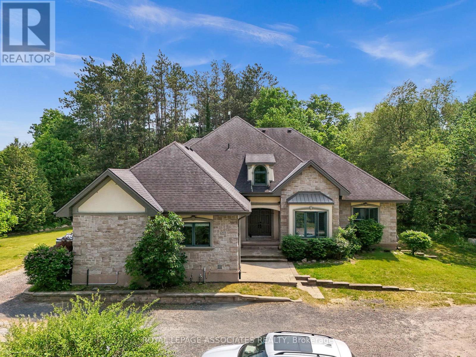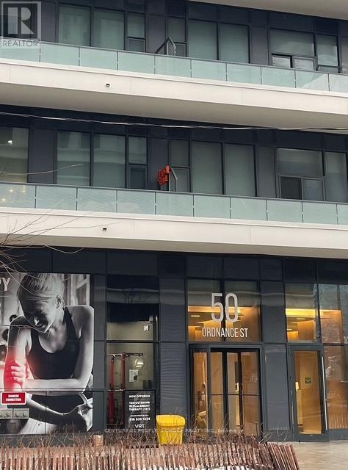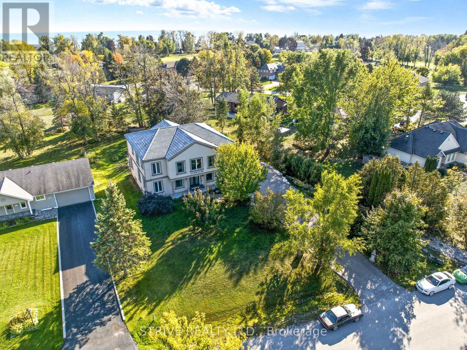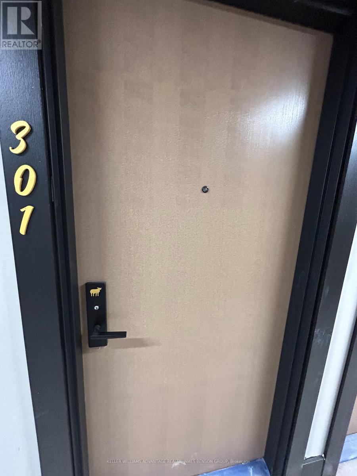2696 Deputy Minister Path
Oshawa, Ontario
Welcome To This Bright And Spacious 4-Bedroom Condo Townhouse Featuring An Open-Concept Main Floor With Seamless Flow Between Living, Dining, And Kitchen Areas-Perfect For Entertaining Or Everyday Living *The Modern Kitchen Boasts Sleek Cabinetry, Stainless Steel Appliances, And Ample Counter Space. Upstairs, Generously Sized Bedrooms Offer Comfort And Natural Light, Including A Versatile Room With A Built-In Desk Nook Ideal For A Home Office *Enjoy The Convenience Of 3 Bathrooms And A Functional Layout Designed For Family Living *Ideally Located Near Hwy 407, University Of Ontario Institute Of Technology, Durham College *This Home Offers A Perfect Blend Of Comfort, Style, And Accessibility. (id:47351)
43 Beechmount Crescent
London South, Ontario
Welcome home to 43 Beechmount a beautifully updated four-level backsplit that offers flexibility, comfort, and an unbeatable location. This home truly stands out with its separate entrance to a fully equipped in-law suite, complete with its own kitchen, making it ideal for multi-generational living or added income potential. The property has seen extensive updates for peace of mind and modern living, including: Main-floor kitchen renovation (2023)Updated flooring throughout the living room, kitchen, and upstairs bedrooms (2023)Brand-new appliances (2023)New roof (2023)Washer & dryer (2023)Central A/C installed in 2021Situated in south London, this home offers exceptional convenience. You're just steps from the mall, parks, schools, and grocery stores, with quick access to the 401 and the hospital a location that truly checks every box. Whether you're a family, an investor, or a buyer looking for versatility and proximity to all major amenities, this is an opportunity you don't want to miss. Location, updates, and potential-43 Beechmount has it all. (id:47351)
86 O'reilly Lane
Kawartha Lakes, Ontario
Discover a rare waterfront lifestyle opportunity on scenic Lake Scugog with this charming brick bungalow nestled in the desirable Little Britain community of Kawartha Lakes. Perfectly positioned to take full advantage of breathtaking lake views and tranquil surroundings, this home offers an exceptional blend of comfort, character and outdoor living. Step inside to an inviting main floor featuring an open-concept layout filled with natural light from large lakeside windows - ideal for enjoying sunrise views or hosting family and friends. The heart of the home is a beautifully appointed eat-in kitchen with quartz countertops and seamless access to the expansive deck overlooking the water, perfect for summer evenings and lakeside barbecues. With 3+1 bedrooms and 3 full bathrooms, the home provides flexible living space for families or guests. The primary suite includes a walk-in closet and private ensuite, while the additional bedrooms are well suited for family, guests or a home office. A finished lower level adds valuable living space, ideal for a recreation room, gym, media room or hobby space. Outside, enjoy your private lakeside oasis with boating, swimming and peaceful shoreline views from your own dock. Mature landscaping enhances the serene setting and offers plenty of room for outdoor enjoyment. Located on a sought-after lane just minutes from local amenities in Kawartha Lakes, with easy access to surrounding towns like Lindsay & Port Perry, this property delivers the best of waterfront living with everyday convenience. Recent upgrades & improvements include: Stove (2025), Full Basement Renovation (2025), A/C (2025), Waterfront Landscaping (2024), All Windows & Front Door (2023), Dock (2022) with 20' x 12' platform, Fridge (2022), Propane Furnace (2022), Hot Tub (2021), Propane Fireplace (2021). (id:47351)
4069 Lakeshore Road
Burlington, Ontario
Welcome to this gorgeous lakeshore home in the highly sought-after Shoreacres neighbourhood, located within the prestigious Tuck and Nelson school district. Just minutes from the lake, downtown Burlington, Burlington Beach, and with easy highway access, this exceptional property offers the perfect blend of lifestyle and convenience. Boasting over 4,000 square feet of total living space, the home features expansive principal rooms and generously sized bedrooms. The second level offers four bedrooms, while a versatile main-floor room can serve as a fifth bedroom or home office. The spacious, fully finished basement provides a 3 piece bathroom and flexibility for a sixth bedroom, recreation space, or multi-generational living. Nearly $100,000 has been invested in recent upgrades and repairs, offering peace of mind and modern comfort. Step outside to a private backyard oasis complete with a pool, and outdoor lighting-ideal for relaxing or entertaining. Additional highlights include an abundance of storage, a six-car driveway with a convenient turnaround area, and immediate possession availability. A rare opportunity to own a beautifully updated home in one of Burlington's most desirable communities. (id:47351)
1105 - 2261 Lake Shore Boulevard W
Toronto, Ontario
Experience Waterfront Living At Marina Del Rey. Bright And Well-Maintained Two Storey Loft Style Suite Offering Nearly 700 Sq Ft Of Functional Living Space With Floor To Ceiling Windows And North East Exposure. Open Concept Main Level With Combined Living And Dining Area, Breakfast Bar Kitchen, And Ensuite Laundry. Upper Level Primary Bedroom With 4 Pc Ensuite. Ideal For A Professional Or Couple Seeking A Quiet, Well Managed Building With Exceptional Amenities And Easy Access To Transit, Parks, And The Waterfront. (id:47351)
11 - 400 Laclie Street
Orillia, Ontario
2149 SQ FT UNIT IN THE VIBRANT LACLIE STREET PLAZA IN ORILLIA'S NORTH END - DESIRABLE END UNIT IN THE PLAZA WITH MANY LONG TERM ESTABLISHED TENANTS INCLUDING A MAJOR CANADIAN BANK AND PHARMACY - ABUNDANT CUSTOMER PARKING AT THE FRONT AND STAFF PARKING AT THE REAR WITH IT'S OWN PRIVATE ENTRANCE AND SEPARATE LOADING DOOR - GREAT VISIBILITY IN A HIGH TRAFFIC LOCATION AND WELL MAINTAINED PLAZA - NATURAL GAS HEAT AND CENTRAL AIR CONDITIONING - HIGH SPEED INTERNET - C4i COMMERCIAL ZONING WITH A WIDE RANGE OF PERMITTED USES - APPROXIMATE TMI $8.00/ SQ FT (id:47351)
23 Kilbride Drive
Whitby, Ontario
Welcome to 23 Kilbride Drive, a stunning 4+1 bedroom, 4-bath executive home in Whitbys desirable Pringle Creek community. This beautifully premium upgraded residence features a bright open-concept layout with hardwood and Luxury Vinyl floors, oversized windows with California Shutters, a spacious family room with a cozy fireplace, and a chefs kitchen complete with a oversized island, Quartz counters, stainless steel appliances, and custom cabinetry. The elegant dining and living areas are perfect for entertaining. The primary suite offers a spa-inspired ensuite and walk-in closet for a true retreat. The fully finished basement provides additional living space with a bedroom and recreation/game room or even ready for a home style theater experience along with ample storage space. Step outside and discover your private backyard oasis with a saltwater pool, interlock patio, and landscaped gardens designed for relaxation and entertaining and a double garage with ample parking. Perfectly located within walking distance to the best of Elementary, Catholic and High school, beautiful parks, and shopping, this exceptional property blends style, comfort, and convenience in one remarkable package. Move in and begin making memories with your family that will last a lifetime. (id:47351)
122 Shoreview Place
Stoney Creek, Ontario
Luxury Lakefront Living along with Lakeside Trails & Sandy Beach. Main floor Features 9 Foot Ceilings Throughout with Open Concept Main Floor, Private Office Space & custom designer powder room with upgraded light fixtures and cascade window shades add to the upscale feel of the home. The custom kitchen is a chef's dream, with quartz counters, custom backsplash, under valance lighting, pantry, pot filler, glass Rinser, garburator, huge Island with storage & all stainless-steel appliances for entertaining indoors. The open concept kitchen area leads to the fully fenced maintenance free yard complete with concrete floors, outdoor island, mini fridges, string lights & greenery for privacy. A perfect spot to relax or enjoy the company of family and friends. Leading via oak stairs with iron pickets to the 2nd floor you have the convenience of laundry room with custom cabinets and custom walk in closet. The primary bedroom is spacious with views of the lake, spa like ensuite bath with separate tub and glass shower and a separate huge custom made walk in closet. An additional main bath with 2 spacious bedrooms with pot lights & Cascade window shades complete the upper level. The whole house is carpet free and the paint used on walls is Scuff-X from Benjamin Moore. Close to HWY and New GO Station. Parking for 3 cars. (id:47351)
1420 Mcdermott Way N
Milton, Ontario
Bright, Beautiful & Spacious 3 Bed/ 2+1 Bath. Finished Basement With Kitchenette. Spacious Living And Dining Room With Hardwood Flooring. Modern Kitchen With Stainless Steel Appliances...Three Bright And Spacious Bedrooms. Separate Entrance To Basement Unit For In Laws Or Guests... Just Move In & Enjoy. Close To Highway, Schools, Hospital, Shopping Mall, Banks Etc. (id:47351)
4069 Lakeshore Road
Burlington, Ontario
Welcome to this gorgeous lakeshore home in the highly sought-after Shoreacres neighbourhood, located within the prestigious Tuck and Nelson school district. Just minutes from the lake, downtown Burlington, Burlington Beach, and with easy highway access, this exceptional property offers the perfect blend of lifestyle and convenience. Boasting over 4,000 square feet of total living space, the home features expansive principal rooms and generously sized bedrooms. The second level offers four bedrooms, while a versatile main-floor room can serve as a fifth bedroom or home office. The spacious, fully finished basement provides a 3 piece bathroom and flexibility for a sixth bedroom, recreation space, or multi-generational living. Nearly $100,000 has been invested in recent upgrades and repairs, offering peace of mind and modern comfort. Step outside to a private backyard oasis complete with a pool, and outdoor lighting—ideal for relaxing or entertaining. Additional highlights include an abundance of storage, a six-car driveway with a convenient turnaround area, and immediate possession availability. A rare opportunity to own a beautifully updated home in one of Burlington’s most desirable communities. (id:47351)
42 Spachman Street Unit# Lower
Kitchener, Ontario
**NO PARKING AVAILABLE** Welcome to 42 Spachman Street, Kitchener – a bright and cozy 1-bedroom, 1-bath lower unit that offers comfort, convenience, and all utilities included (except internet)! This charming space is perfect for singles or couples looking for an affordable, low-maintenance living option in a quiet and friendly neighborhood. Enjoy a private entrance, functional layout and easy access to nearby parks, shopping, and transit. All utilities are covered by the landlord – the only expense for the tenant is internet. Don’t miss out on this move-in-ready gem - your new home awaits! (id:47351)
2137 Drummond Line
Otonabee-South Monaghan, Ontario
Quiet Rural setting, 99 Acre farm on Edge of Ptbo., list price includes the ONE ACRE LOT SEVERANCE UNDERWAY!! One hour to GTA. Two road frontages. Have your own retreat with this brick 2 storey farmhouse w/Character, over looking (South facing) green pastures and rolling hills. Spacious dining room ideal for large family or family/friend gatherings. Cozy Living room to relax. Functional Galley kitchen. Main floor features a 2 PC Bath. Second level boasts a Spacious 4 pc bath and 3 Bedrooms. Fantastic OPPORTUNITY FOR THE HOBBY FARM ENTHUSIAST. In desirable Otonabee Township location. Att garage. Approx 75 acresworkable, local farmers would be interested to rent the workable land should next owner want a tenant farmer, Excellent Otonabee Loam soil! Enjoy the tranquility of rural living on this beautiful close to 100 Ac Farm & relax in the private setting and soak up the unobstructed views of countryside for miles. Suitable for beef or dairy operation with plenty of barns still having stanchions & pens. 6 Outbuildings; Drive shed 22'x53 near house to have a 3 bay garage, Quonset/Implement Storage 40'x75, Pole Barn 50'x48.' & great feeder barn if needed! Barn 20'x35.' If you want to operate a hobby farm, or have horses and /or grow some crops, as the Very Good fertile soil has not been sprayed in over 8 years, with plenty of space for pasture & crops. (id:47351)
3 - 151 Spinnaker Way
Vaughan, Ontario
Approx 800sqft partial unit available for rent. 6 months minimum, after that month to month or longer term, either accepted. 3 offices plus reception area, shared kitchen & bathroom with our 2 employees. $1800 per month, fully inclusive (no additional charge for TMI, taxes, utilities, or internet - all included in rental price. (id:47351)
601 - 256 Doris Avenue
Toronto, Ontario
Welcome to IMPERIAL 1 PROJECT in the heart of North York! This 1 br was recently renovated! New laminated floors, new kitchen with s/s appliances, stone countertop, Spacious Bedroom, Large balcony Unabstracted View w lots of natural lights. Just steps to TTC, top-tier restaurants, shopping, entertainment, and groceries. Great prestigious schools around: McKee Elementary and Earl Haig High School. Perfect move in condition! In addition one parking and One locker. All utilities included in maintenance fee! Great amenities including Sauna, party room, concierge, fitness center, visitor parking, and more! Just move in and enjoy, Priced to Sell! (id:47351)
210 Spruce Drive
West Grey, Ontario
Welcome to the Albany model located on lot 210 in White Tail Modular Home Park. Country living, just minutes from Hanover. Featuring 2 bedrooms and 2 full bathrooms, the large open concept design features a gourmet style kitchen with island and stainless steel appliances. The master suite offers an oversized walk in closet and ensuite. There is also a second bedroom, bathroom and laundry room. Perfect for retiring or first time home owners. This home comes with a 30 year land lease and a builder warranty. Paved driveway is included in the price. Buyer can build a single car garage and/or tool shed at their expense. (id:47351)
2323 Bloor Street W
Toronto, Ontario
LOCATION.. LOCATION..LOCATION.. Turnkey Alteration Business in Prime Bloor West Village High Traffic & Growth PotentialExceptional opportunity to own a profitable, well-established alteration business in the heart of Bloor West Village, located right next to a busy plaza with consistent foot traffic. This turnkey operation boasts a loyal customer base and steadily increased sales. Currently open Tuesday to Saturday (11am-6pm), offering immediate potential to grow revenue by extending business hours. Low monthly rent keeps overhead costs down. Surrounded by shops, restaurants, and dense residential developments. A rare chance to step into a thriving business with even more room to grow! You can add services for wedding dress, dry cleaning, custom dress and more. Come & take advantage of this great profitable business and start making money & increase you revenue.(Curretly there is no dry-cleaning with this alteration business as owner don't have time for it, but there is good demand for dry-cleaning, wedding dress & custom clothing. You can take order for dry-cleaning and outsource it.) (id:47351)
8 - 2323 Bloor Street W
Toronto, Ontario
LOCATION...LOCATION. LOCATION.. Turnkey Alteration Business in Prime Bloor West Village High Traffic & Growth Potential Exceptional opportunity to own a profitable, well-established alteration business in the heart of Bloor West Village, located right next to a busy plaza with consistent foot traffic. This turnkey operation boasts a loyal customer base and steadily increased sales. Currently open Tuesday to Saturday (11am-6pm), offering immediate potential to grow revenue by extending business hours. Low monthly rent keeps overhead costs down. Surrounded by shops, restaurants, and dense residential developments. A rare chance to step into a thriving business with even more room to grow! You can add services for wedding dress, dry cleaning, custom dress and more. Come & take advantage of this great profitable business and start making money & increase you revenue.(Currently there is no dry-cleaning with this alteration business as owner don't have time for it, but there is good demand for dry-cleaning, wedding dress & custom clothing. You can take order for dry-cleaning and outsource it.) (id:47351)
40 Pierce Place
New Tecumseth, Ontario
Welcome to this stunning 4-bedroom detached home built in 2018,offering 2613 sq ft of beautifully designed living space. Thoughtfully upgraded throughout, this home features hardwood floors on all level sand a bright family room set a few steps up on a unique landing level-perfect for everyday living and entertaining. The modern kitchen is equipped with newer appliances (2023 fridge, stove and dishwasher) and a gas line for the stove. Enjoy year round comfort with a humidifier on the furnace, a 7-stage water filtration system, and a tankless water heater. The finished basement provides additional versatile space, while the backyard backs directly onto a park for added privacy and scenic views. Outdoor highlights include a BBQ gas line, shed, soffit lighting, and a professionally landscaped front and backyard. Additional upgrades include a new front door with sidelights, insulated polyurethane garage doors with tinted glass and a driveway that fits 6 cars. A truly move-in-ready home in an exceptional setting- this one checks all the boxes. Conveniently located close to shopping, restaurants, schools, community centre, parks and the Tottenham Conservation Centre. (id:47351)
50 Millpond Lane
Asphodel-Norwood, Ontario
Welcome to this beautifully maintained bungalow in the heart of Norwood, where modern comfort meets the ease of small-town living. Whether you're starting a family, downsizing, or looking for your first home, this property offers the lifestyle you've been waiting for. From the moment you walk in, you'll be greeted by a bright, open-concept design that makes everyday living and entertaining effortless. Natural light fills the living and dining spaces, while updated finishes throughout add a touch of style and warmth. With three main-floor bedrooms and two full bathrooms, there's plenty of room for everyone to feel at home.The fully finished basement extends your living space with a spacious rec room perfect for family movie nights, a games area, or a home gym, plus an additional bedroom that's ideal for guests, older kids, or a quiet home office. Step outside and enjoy your corner lot, offering extra yard space for gardens, play, or simply soaking up the peaceful surroundings. The 1.5-car garage provides convenience and storage, keeping life organized and clutter-free. Here, community and convenience come together. Just minutes from shops, schools, and the community centre, everything you need is within reach, yet you still get the charm and quiet of a family-friendly neighbourhood. Lovingly maintained and move-in ready, this home is more than just a place to live, it's a place to thrive. Come see how your life could unfold here in Norwood. (id:47351)
21 Old Mill Road
Brant, Ontario
Welcome to 21 Old Mill Street - A Grand Estate on 16 Private Acres with Over 8,100 Sq Ft of Living Space! Experience the perfect blend of luxury, functionality, and endless opportunity in this impressive 6-bedroom residence. Nestled on a quiet street with easy access to Hwy 403, this custom-built home offers over 8,100 sq ft of finished living space and is ideally suited for multi-generational living or the business owner seeking yard space and a home office. The home features a terrific in-law setup with a separate entrance, providing privacy and flexibility for extended family or business use. Inside, you're greeted by a grand foyer and an expansive open-concept main floor with 9 ceilings, granite countertops, and 250+ pot lights throughout for a bright, upscale ambiance. The sumptuous primary suite and three additional bedrooms on the main level provide space and comfort, while the fully finished lower level offers a home theatre, rec room, gym space, and more. A four-car detached garage, both drilled and dug wells, and an oversized septic system round out this one-of-a-kind estate. With 16 acres of land, the possibilities for outdoor enjoyment, hobby use, or future development are limitless. (id:47351)
2508 - 50 Ordnance Street
Toronto, Ontario
This is your chance to live in the heart of Toronto. Suite #2508 at Playground Condos is located in one of Toronto's most dynamic and sought-after neighbourhoods. This bright, thoughtfully designed studio features a highly functional open-concept layout with floor-to ceilingwindows and balcony access, offering excellent natural light and attractive city views. The suite is finished with modern cabinetry, central air conditioning, and sleek laminate flooring throughout. Residents enjoy access to an impressive collection of state-of-the-art amenities, including an outdoor pool, resident lounge, fully equipped fitness centre, guest suites, home theatre room, party and recreation rooms, 24/7 concierge/security, and underground visitor parking. Centrally situated just steps to Liberty Village, King West, the Waterfront, and the Fashion District, with iconic destinations such as BMO Field and the CNE Grounds nearby. Enjoy seamless access to TTC transit, parks, restaurants, cafés, and shopping-placing the very best of downtown Toronto right at your doorstep. (id:47351)
165 Bayshore Drive
Ramara, Ontario
Welcome to prestigious Bayshore Village, one of the area's most sought-after communities! This spacious 5-bedroom home combines elegance, comfort, and lifestyle in one incredible package. Living in Bayshore Village means access to an amazing community and resort-style amenities, including three marinas, a golf course, pickleball and tennis courts, a saltwater pool, clubhouse, and plenty of social events. Step inside to discover large open ceilings and a bright, open-concept floor plan that's perfect for family living and entertaining. The custom-designed kitchen features beautiful countertops and a generous eat-in area that flows effortlessly into the formal dining room---ideal for hosting family gatherings. The primary suite offers a luxurious 5-piece ensuite with a relaxing soaker tub, while additional bedrooms each include ensuite privileges, providing privacy and convenience for everyone. The lower level is mostly finished and features a movie/theatre room---perfect for family nights in, plus a fifth bedroom with access to a 3-piece bath. It's nearly complete, just awaiting your personal finishing touches to make it your own. Outside, enjoy your beautiful, private backyard, offering the perfect space for outdoor entertaining or peaceful relaxation. Experience luxury, community, and lakeside living---all in one exceptional home. (id:47351)
549 First Street
London East, Ontario
Excellent warehouse, light industrial and office space available for lease in this great central location just off Oxford St. Situated on main transit routes with easy access to HWY 401. Features include 11210 sq. ft., 14-foot ceiling height in the warehouse, and LI1 zoning. The warehouse consists of a big bright open space with separate bathrooms convenient for employees. The space has 13' clearance height, as well as a dock door for loading/unloading. This unit is currently 12.00 per sq ft plus TMI 4.5.00 . Other features include ample parking, with main office and back exits. (id:47351)
301 - 195 Mccaul Street
Toronto, Ontario
Welcome home to your suite in The Bread Company Condos! This one bedroom plus den unit features a spacious layout, and the large den can be used as an office or a second bedroom. Featuring stylish, modern finishes throughout, this suite will not disappoint. Enjoy 9-foot ceilings, floor-to-ceiling windows, exposed concrete feature walls and ceilings, stone countertops, gas cooking, stainless steel appliances, and much more. Take advantage of this incredible location, walking distance to U of T, OCAD, Queens Park, Queens Park Subway Station, Dundas Streetcar, Mount Sinai Hospital, SickKids, Toronto General, Toronto Western, Women's College Hospital, Princess Margaret Cancer Centre, the AGO, restaurants, bars, shopping, and more. Building amenities include a sky lounge, concierge service, fitness studio, large outdoor sky park with BBQ, dining and lounge areas. Visitor parking is available. (id:47351)
