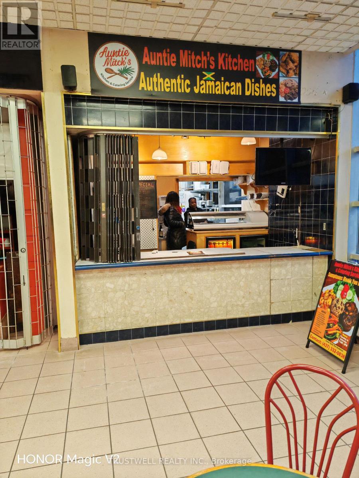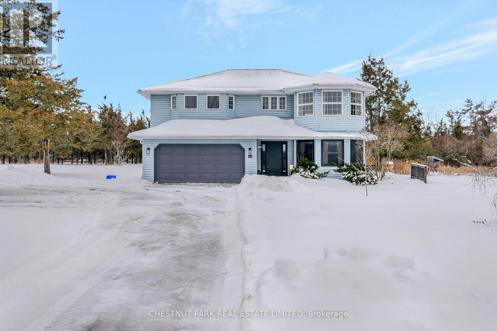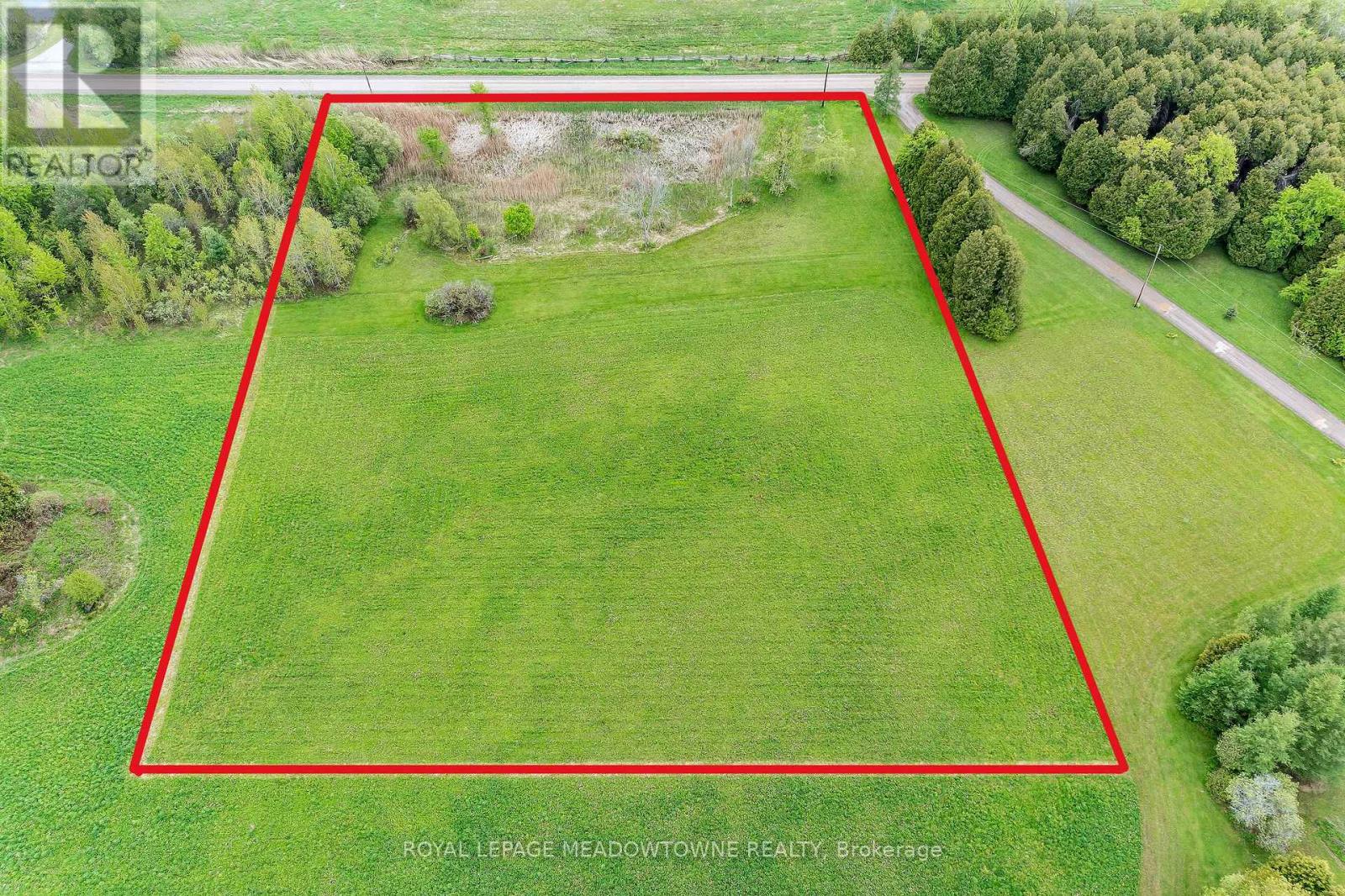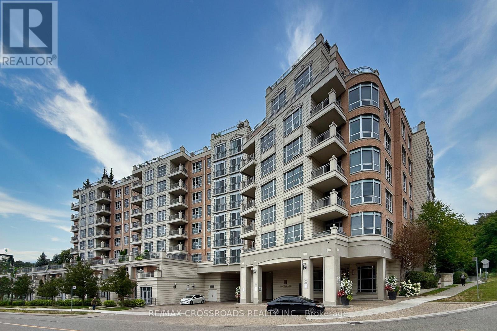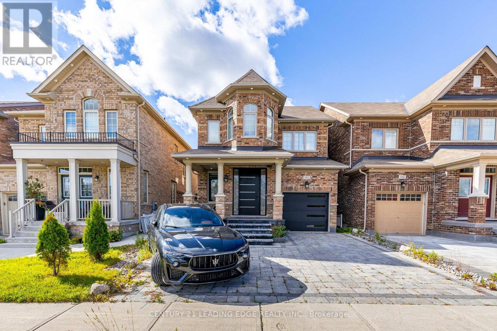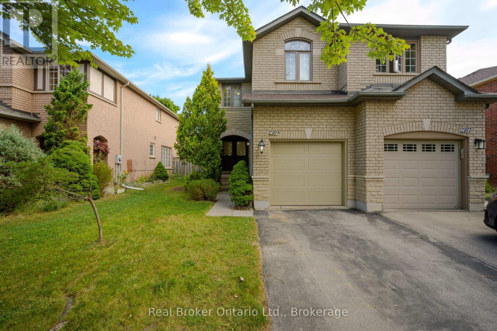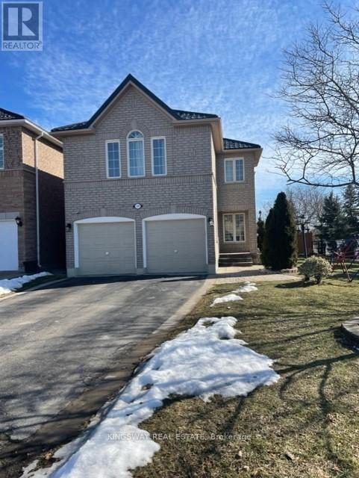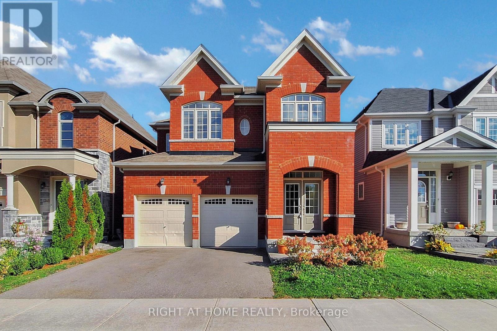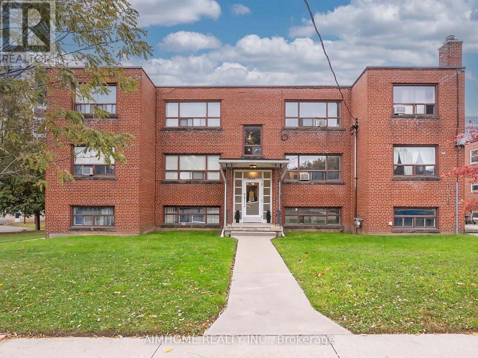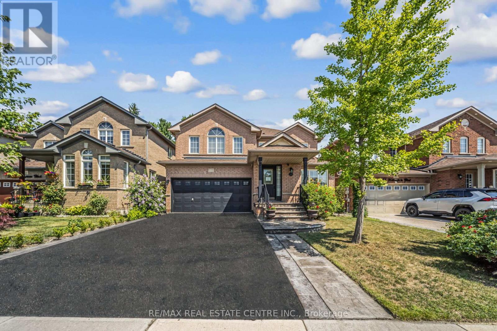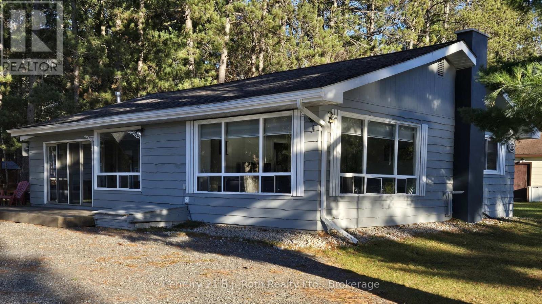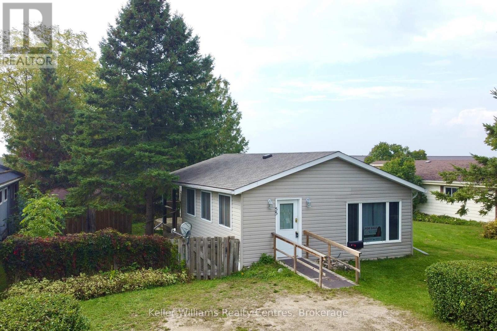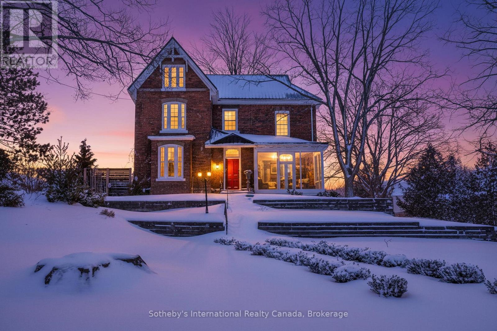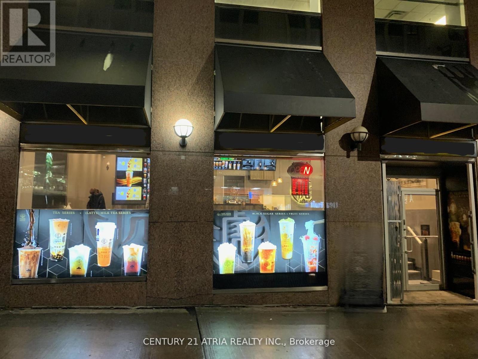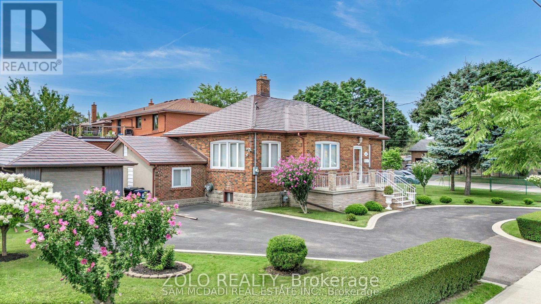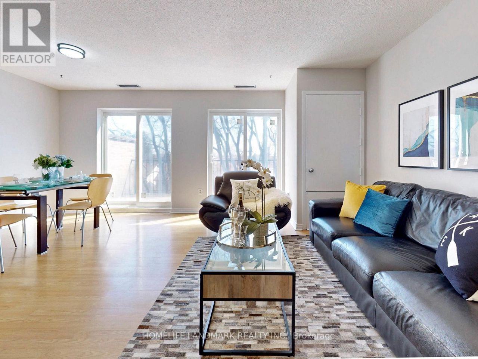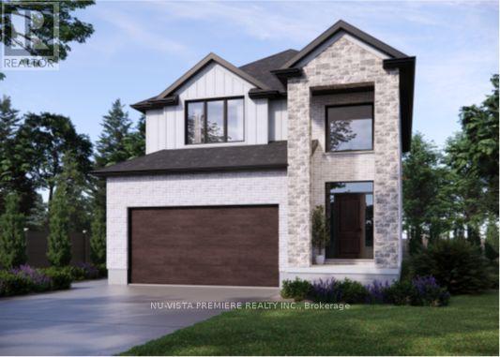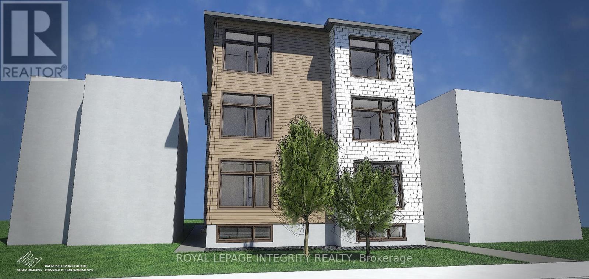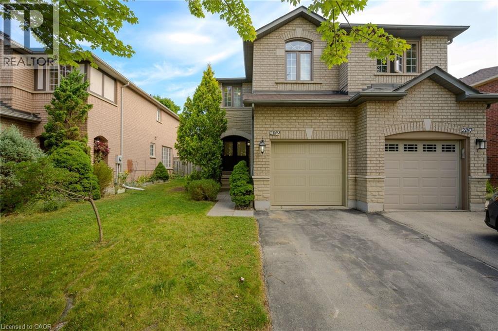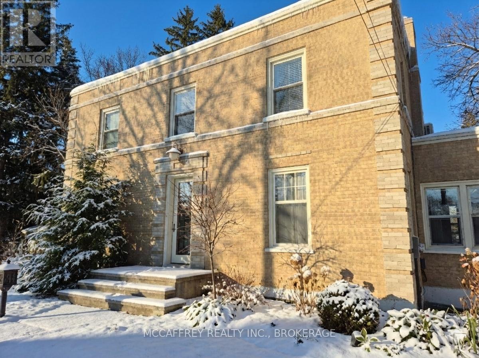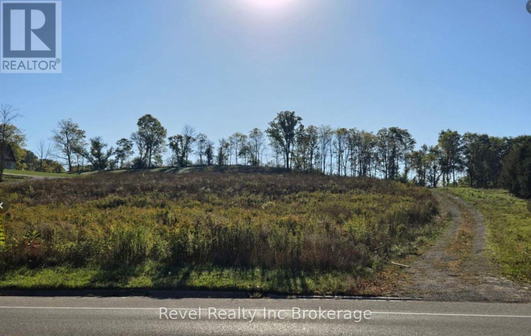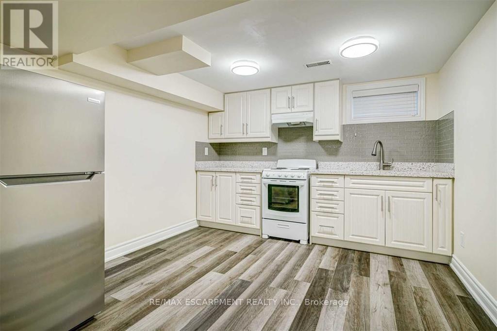1a - 1550 South Gateway Road
Mississauga, Ontario
Busy food court unit at Dixie Park Mall. Great exposure with corner location. Lots of parking next to large post office building. Close to 401/403/410 and public transit, GO station. Minutes from Pearson International Airport. All existing chattels and equipment included as is except those belonging to the Tenant with proof of Purchase invoice provided by the Tenant. For 2025 Tax $273.34/month, Condo Fee $607.96/month, Food Court Fee $930.73/month. (id:47351)
62 Mitchells Crossroad
Prince Edward County, Ontario
A County Gem Just Minutes from Picton. For investors or those looking for supplementary income, the combination of a PRIMARY 3 BED/2 BATH SUITE, RENTAL-READY SECONDARY UNIT, SEPARATE COMMERCIAL KITCHEN, and PRIME LOCATION near Picton, makes it an attractive income property. Tucked away on a quiet road just 5 minutes from the heart of Picton, this 2-acre property blends modern updates with the charm of rural living. The MAIN SUITE offers 3 bedrooms + 2 baths, lots of natural light and finished with solid wood floors, a refreshed kitchen, and updated bathrooms. On the main level, a self-contained 1-bedroom vacant suite with its own entrance provides a great option for extended family, guests or in-law suite. A commercial kitchen and separate office space add flexibility for a home business or creative venture. The property was once a bustling hobby farm, and the land still holds plenty of potential - the reliable well makes gardening easy, while the CHICKEN COOP, BUNKIE, and mature trees invite a slower pace of life. In the spring, the lilac hedge bursts into fragrant bloom, framing the yard with colour and privacy. Recent updates include a new metal roof (2023), new gravel driveway and back patio (2024), hot water tank (2024), and commercial kitchen (2023). The home can be sold furnished, making this a truly turnkey opportunity to settle into one of the County's most sought-after locations - with space to grow, work, and play. The County offers the best of both worlds: a welcoming, small-town atmosphere with incredible food, award winning wineries, and stunning natural landscapes. Families love the safe communities, great schools, and endless opportunities to explore beaches, trails, and local events. Whether you're dreaming of raising kids in the fresh country air, hosting friends in your separate unit, or creating a business from home, this place is ready to make it happen. Septic/Well Inspection available upon request. (id:47351)
5169 First Line
Erin, Ontario
Elevate your lifestyle with this 2.899-acre lot located in the south end of rural Erin offering approximately 336 feet of road frontage. Nestled in the heart of horse country yet surrounded by agricultural farming this property is a rare gem, providing an unparalleled canvas to design and build your forever dream home. This level private lot may be your opportunity to showcase your build, reflect your impeccable taste and enhance the opportunity to live, raise your family and entertain guest while embracing a slower, quieter pace of life. If you dream of waking up to panoramic views of mature forests and open farm fields without another home in sight then this may be the building lot for you. Just half a km north of a paved road this location is 5 minuets to Rockwood and Acton, 20 min to Guelph University the 401 and Milton. This lot is a blank slate, ensuring a seamless transition from vision to reality. Conservation at the front of the lot adds privacy and a wonderful spot for birds and frogs to converse. The lot entrance has been approved by Conservation Authority (GRCA) and the Town of Erin. Enjoy your down time exploring trails, creeks, conservation lakes providing unique small town hospitality, all within a short drive from your country dream home. Easy access to the 401, great golf facilities, horse racing, casinos, winery, ski clubs and start up breweries. The rural countryside offers unique shops and restaurants, cafes and seasonal road side stands, and so much more to explore, making this 3 acre lot an ideal location. Opportunities like this are rare-secure your place among Erin's most coveted countryside today. (id:47351)
210 - 10 Old York Mills Road
Toronto, Ontario
Discover the comfort and ease of life at Tridel's prestigious 10 Old York Mills - a residence cherished for its peaceful atmosphere, attentive management, and welcoming community. This 1,320 sqft 2+1 suite has been fully renovated with premium finishes, offering a bright, functional layout where quiet mornings can unfold by the oversized windows. The spacious den is ideal for visiting family or a cozy reading room. Step outside and enjoy the gentle charm of Hoggs Hollow - tree-lined streets, walking paths, parks, and everyday conveniences just moments away, including York Mills Subway for effortless outings. Resort-style amenities include a 24-hr concierge, outdoor pool, gym, sauna, party/media rooms, guest suites, and beautifully landscaped gardens. This is your place - where life feels serene, connected, and truly at home. !!= Virtual Tour for 3D Tour =!! (id:47351)
102 Mactier Drive
Vaughan, Ontario
An incredible opportunity in the beautiful Community of Kleinburg. Welcome to 102 Mactier Drive, a beautifully maintained detached home located in a quiet, family-friendly neighborhood. This charming property offers 3 plus 1 generously sized bedrooms, 3 bathrooms, BASEMENT APARTMENT WITH SEPARATE ENTRANCE, perfect for additional income! This home also offers spacious living areas, a modern kitchen with updated appliances, and a private backyard perfect for entertaining or relaxing. This home is ideal for families looking to enter the Kleinburg community and exclusive market. The property is conveniently situated near local schools, parks, and shopping centers, making it an ideal choice for anyone looking for both comfort and convenience. Don't miss out on the opportunity to make this your dream home! (id:47351)
2189 Shorncliffe Boulevard
Oakville, Ontario
CHARMING FREEHOLD SEMI-DETACHED , 2 STOREY home is located in the highly sought-after West Oak Trails area. It features 3 bedrooms, 3 bathrooms, and a fully finished basement. The homes well-designed layout allows for plenty of natural light throughout. Upon entry, a spacious foyer leads to the family room and eat-in kitchen with ample counter space and cabinetry. Patio doors open to a private, fenced backyard with mature trees offering shade and privacy ideal for relaxing or entertaining on the deck. Off the kitchen, you'll find a laundry room with a large stacking washer and dryer, a convenient wash basin, and a powder room. Upstairs, the primary bedroom includes an ensuite and walk-in closet, while two additional bedrooms, a 4-piece bathroom, and a linen closet complete the 2nd level. The fully finished basement offers a versatile recreation room, perfect for a home office, plus a utility room, storage area, and rough-in for an additional washer and dryer. The home also includes a deep single-car garage. Located in a top-ranked school district, including Garth Webb Secondary, Emily Carr Public, and several more. This home is close to highways, walking trails, Oakville Hospital, and various family-friendly amenities. Ideal for any family! (id:47351)
34 Raymond Avenue
Toronto, Ontario
Location Location Location, Welcome to the Gem of the Baby Point community, house is completely remodel with extension. Over 3500 sq of living space. New Insulation, electrical, plumbing, Windows, New Kitchen with Quartz and large Island. Come check it out for a lot more. See Upgrade List for details. (id:47351)
110 - 25 Times Avenue
Markham, Ontario
Bright And Spacious 1+1 Unit In The Heart Of Richmond Hill/Markham Area! Immaculate Move-In Condition, Washer & Dryer, Bright East Views, Includes 1 Locker & 1 Parking Space. Well Maintained Quiet Building With Huge Ground Floor Lobby. Walking Distance To Parks, Yrt/Viva Bus Line With Bus Shelters, Shopping Plazas, Dentist, Medical Clinics, Pharmacy, Restaurants & More! Short Ride To Langstaff Go Train Station. (id:47351)
Basement - 3194 World Series Court
Mississauga, Ontario
LEGAL BASEMENT APARTMENT in a High Demand Neighborhood, One Bedroom Plus Den, Living/ Dining Combined, Separate Entrance from side, Corner unit detached house, Child safe court, walking distance to Lisgar GO Station, Walmart, Shopping Plazas, school, Bus Stop right in front of the house, open concept, Separate En-Suite Laundry, Very Safe Court, close to hwy 401 & 407, 3 Cars Parking. (id:47351)
11 Robert Wilson Crescent
Georgina, Ontario
Welcome to this stunning 4-bedroom, 4-bathroom detached all-brick home in the heart of Georgina. This beautiful residence boasts an open concept floorplan that is perfect for modern living. The west-facing orientation ensures that the home is bathed in natural light, creating a warm and inviting atmosphere.The kitchen is a chef's delight with stainless steel appliances, a large island, and an eat-in area, seamlessly flowing into the great room and dining room. The main floor features elegant hardwood floors, while the second floor is adorned with sleek laminate flooring.The spacious bedrooms offer plenty of room for relaxation, with the primary bedroom featuring a luxurious ensuite bathroom. An upstairs laundry room adds to the convenience of this home.Step outside to enjoy the wood deck in the backyard, ideal for outdoor entertaining on the spacious lot. Cozy up by the gas fireplace during cooler evenings.This home is perfect for those seeking comfort, style, and convenience in a prime Georgina location. Don't miss the opportunity to make it yours! (id:47351)
10 - 2128 Harris Crescent
Burlington, Ontario
Located in the heart of downtown Burlington, anyone seeking a vibrant urban lifestyle. Ideally located just steps from the lake, Spencer Smith Park, the waterfront trail, charming cafes, restaurants, shops, and transit, this unit offers exceptional walkability and everyday convenience. Whether you're enjoying the pier, meeting friends nearby, or exploring downtown, everything is right at your doorstep. (id:47351)
19 Hollowgrove Boulevard
Brampton, Ontario
Located In The Highly Desirable Vales of Castlemore, This Beautifully Updated Home Blends Modern Comfort With Peaceful, Natural Surroundings And Outstanding Potential. Backing Onto A Tranquil Ravine Lot With A Flowing Stream, This Spacious 3-bedroom, 3.5-bathroom Residence Offers Both Elegance And Functionality. The Main Floor Showcases A Gourmet Chefs Kitchen With Granite Countertops, A Gas Stove, Center Island, And Sliding Doors That Open To A Private Backyard Terrace. The Breakfast Area Is Equipped With Millwork And A Second Sink. The Bright, Open-concept Living And Dining Areas Are Ideal For Entertaining, While A Separate Family Room And Main-floor Laundry Add Everyday Convenience. Major Upgrades Include A $70,000 Renovation In 2009 To The Kitchen, Powder Room, And Laundry Room, Along With Professional Landscaping In 2011 Featuring Perennial Gardens, Stamped Concrete Patios, And Walking Paths. Additional Improvements Include A New Roof (2017), High-efficiency Furnace, And A/c (2015/2016).The Mostly Finished Basement With Rough-ins For A Bathroom And Kitchen, A Separate Entrance, Additional Electrical Panel, And is Ready To Be Converted Into A 3-bedroom, 1-bathroom Apartment Or In-law Suite, Offering Excellent Income Potential. With An Attached Two-car Garage, Parking For Up To Four More Vehicles, And Gated Backyard Access, The Home Is As Practical As It Is Beautiful. Entrance From The Garage To The Main Level And Basement, Along With A Separate Side Entrance To The Basement. The Backyard Retreat Offers Scenic Ravine Views, Beautifully Maintained Gardens, And A Haven For Bird Watchers And Nature Lovers Alike, Has 2 Entrances To The Yard From Both Sides of The House. Currently Configured As A 3-bedroom Home, It Can Easily Be Converted Back To Its Original 4-bedroom Layout, Providing Flexibility For Growing Families Or Future Resale. Move-in Ready With Space To Personalize Or Expand Don't Miss This Unique Opportunity. Schedule Your Private Showing Today! (id:47351)
375 Santa's Village Road
Bracebridge, Ontario
Looking for a flexible rental, available either long or shorter term, this cute 4 bedroom, 1 and 1/2 bathroom, updated home on Santa's Village Road in Bracebridge, is the perfect location! It comes with a view of Muskoka River, and has access to the river right across the road. Positioned close to snowmobiles trails, Santa's Village, parks, and downtown Bracebridge. A short easy drive to all of the towns amenities, facilities and a wide variety of restaurants will give you lots to do. Utilities are extra. (id:47351)
55 - 302694 Douglas Street
West Grey, Ontario
Enjoy peace of mind for years to come with a BRAND NEW ROOF done in September 2025. Affordable retirement living in an excellent park at the edge of town! Welcome to Durham Mobile Home Park, a well run community for empty nesters, with spacious lots overlooking the countryside. This home offers 1048 sq ft of living space, with 2 bedrooms, 1 bathroom, laundry, an open concept kitchen/living area, and a large mud/hobby room that walks out to a spacious partially covered back deck. Home is heated with a natural gas furnace (2014) and also has central air conditioning (2021). The back yard offers mature trees & a great sized shed for your belongings. The town of Durham is only a 3 minute drive down the road for all your amenities (groceries, gas, hospital, medical clinic, etc). Park fees are $675/month and include the land lease, water, septic, taxes, communal garbage bin, and bi-weekly recycling pick up. Enjoy simple living in the countryside, with a great community surrounding you. Come take a tour! (id:47351)
26 Robert Street E
Penetanguishene, Ontario
Perched on a hilltop in the heart of Penetanguishene, 26 Robert Street East is an exquisitely restored Edwardian century home offering timeless elegance, modern comfort, and exceptional privacy. Set on an impressive 118 ft x 224 ft lot, this rare property blends historic charm with thoughtful, high-quality updates.Inside, the home showcases over a century of craftsmanship with soaring ceilings, reclaimed hardwood floors, and exposed brick accents throughout. The updated kitchen features dramatic ceiling height, a walkout to a sun-filled deck, and seamless access to a walk-in pantry and laundry room-designed for both refined living and effortless entertaining. A formal dining room with a decorative fireplace and large windows creates an inviting atmosphere, while the cozy family room opens to a bright sunroom with elevated views across town. The upper level offers three generously sized bedrooms and two beautifully updated 3-piece bathrooms. A finished attic provides over 700 sq ft of flexible living space, ideal for a home office, studio, or private retreat. Outdoors, the expansive grounds offer room to garden, entertain, or simply unwind, complemented by two detached garages perfect for storage, workshop space, or creative pursuits. Distinctive restoration details, including a custom fence crafted from the home's original storm windows, reflect the care and vision behind every element. Significant updates include a new roof, all new windows, and fully modernized electrical and plumbing systems, ensuring modern peace of mind within a historic setting. Located just minutes from Georgian Bay, waterfront parks, trails, and downtown Penetanguishene, this exceptional residence offers a rare opportunity to own a beautifully restored piece of Ontario's architectural heritage. (id:47351)
439a Yonge Street
Toronto, Ontario
Located in one of the most sought-after locations right on Yonge Street, just right beside College Subway exit, with an excellent 30 Ft. Storefront & Signage Exposure. The shop is surrounded by a bustling community of high-rise condos, offices, Ryerson University, and shopping centers. Situated in a prime location with very high foot traffic, this shop offers the perfect opportunity to tap into a steady flow of potential customers. This modern bubble tea shop/cafe is a turnkey business opportunity. The shop boasts a stylish, contemporary interior with vibrant decor and a cozy, inviting atmosphere that attracts a wide range of customers. The shop is fully equipped with everything needed to run a successful business, and an optimized layout, this bubble tea shop is ready for immediate operation. It also provides the flexibility to be transformed into a cafe, dessert establishment, QSR, or other type of retail. This business offers incredible potential. Flexible Use: Currently a bubble tea shop, but the space may available for conversion into a cafe, dessert bar, or other quick-service restaurant-related concepts. Prime Location: In an extremely high foot-traffic area, ensuring constant customer flow from nearby residents, office workers, tourist, and passersby. Modern Design: Stylish and clean interior, ready to be customized for your vision. Turnkey Opportunity: Fully equipped with the necessary appliances and fixtures to continue operating immediately or transition into a new business model. Great Visibility: Situated in a well-populated area, surrounded by retail businesses, residential buildings, Hotel, and offices. Whether you TMre a seasoned entrepreneur or new to the industry, this space provides a fantastic opportunity to step into a thriving market with minimal effort. Take advantage of this amazing chance to own a modern, successful business today! (id:47351)
Main - 469 Evans Avenue
Toronto, Ontario
3 Bedrooms, 1 Bath. Open space layout, Detached Garage and Beautiful CircularQuick Access to Major Highways QEW, Gardiner, 427, Long Branch Go Station & TTC Stops RightDriveway, the Home is in Pristine Condition.All in Prime Neighborhood with Great Schools,Parks, Shops & Restaurants, Sherway Gardens, Queensway Hospital & More. Commuters Dream with Quick Access to Major Highways QEW, Gardiner, 427, Long Branch Go Station & TTC Stops Right Across the Street. Tenants to pay all the Utilities. Basement is not included. (id:47351)
290 - 165 Cherokee Boulevard
Toronto, Ontario
Beautifully maintained and spacious 3-bedroom plus den condo townhouse in a highly sought-after North York location. The large den can easily serve as a fourth bedroom, offering flexibility for families or guests. Featuring laminate flooring throughout and a high-efficiency furnace, this home provides both comfort and functionality. The bright, open-concept living and dining area seamlessly extends to an oversized balcony, perfect for entertaining and relaxing. Nestled in a quiet, family-friendly neighbourhood, it is within walking distance to Seneca College, elementary schools, parks, TTC and shopping, with easy access to Highway 404, 401 and more. (id:47351)
840 Gatestone Road
London South, Ontario
POND LOT! The OPAL model with1665 sq ft of Luxury finished area BACKING onto pond. Very rare and just a handful available! JACKSON MEADOWS, southeast London's newest area. This home features a grand two storey foyer. Quality built by Vander Wielen Design & Build Inc, and packed with luxury features! Choice of granite or quartz tops, hardwood floor on the main floor and upper hallway, Oak stairs, 9 ft ceilings on the main, deluxe "Island" style kitchen, 2 full baths upstairs including a 5 pc luxury ensuite with tempered glass shower and soaker tub and main laundry. The kitchen features a massive centre island and looks out on to a tranquil pond, making it an ideal place to call home. Large lot 37.81ft x 107.92 ft lot backing onto pond and across the street from protected woods. NEW $28.2 million state of the art public school just announced for Jackson Meadows with 655 seats and will include a 5 room childcare for 2026 school year! This home is to be built and photo is of similar model. SPECIAL BONUS: 5 pc appliance package valued at $7500. Included in all homes purchased between January 1st and February 28th 2026. See listing agent for details. (id:47351)
218-220 Mcarthur Avenue
Ottawa, Ontario
ATTENTION BUILDERS & INVESTORS - SHOVEL READY 9 UNIT DEVELOPMENT Vanier, Ottawa. 220 McArthur Avenue represents a rare opportunity to acquire a fully entitled, shovel ready development site in one of Ottawa's fastest intensifying urban corridors. Ideally positioned steps from Vanier Parkway and McArthur Avenue, the site benefits from excellent transit connectivity, proximity to downtown, and strong longterm rental fundamentals. The property is offered at $1.6M as land with approvals, featuring a demolition permit issued and fully approved architectural plans for a 9 unit residential building. All utilities have been fully disconnected, allowing for an immediate and efficient start to redevelopment. Estimated Project Economics (Upon Completion) Approximate Gross Monthly Rental Income: $20,600, Approximate Gross Annual Rental Income: $247,200, Estimated Stabilized Net Operating Income (NOI): ~$181,764 Capitalization Rate Applied: 5.50% Estimated Stabilized Value: ~$3.3M. A future value appraisal has been completed by an AACI designated appraiser, with valuation conclusions based on the above stabilized income assumptions, subject to construction in accordance with the approved plans. Preliminary construction cost guidance suggests approximately $1.8M, subject to final contractor pricing, scope confirmation, and purchaser due diligence. To obtain the final release of approved plans from the City, a known and fully disclosed municipal payment of approximately $95,000 remains outstanding.The project is eligible for CMHC MLI Select financing, offering the potential for below prime interest rates and amortization periods of up to 50 years, significantly enhancing leverage, cash flow, and long term return potential, subject to CMHC and lender approval. NDA required prior to the release of architectural drawings, appraisal materials, supporting documentation, or the scheduling of site visits (id:47351)
2189 Shorncliffe Boulevard
Oakville, Ontario
CHARMING FREEHOLD SEMI-DETACHED , 2 STOREY home is located in the highly sought-after West Oak Trails area. It features 3 bedrooms, 3 bathrooms, and a fully finished basement. The homes well-designed layout allows for plenty of natural light throughout. Upon entry, a spacious foyer leads to the family room and eat-in kitchen with ample counter space and cabinetry. Patio doors open to a private, fenced backyard with mature trees offering shade and privacy ideal for relaxing or entertaining on the deck. Off the kitchen, you'll find a laundry room with a large stacking washer and dryer, a convenient wash basin, and a powder room. Upstairs, the primary bedroom includes an ensuite and walk-in closet, while two additional bedrooms, a 4-piece bathroom, and a linen closet complete the 2nd level. The fully finished basement offers a versatile recreation room, perfect for a home office, plus a utility room, storage area, and rough-in for an additional washer and dryer. The home also includes a deep single-car garage. Located in a top-ranked school district, including Garth Webb Secondary, Emily Carr Public, and several more. This home is close to highways, walking trails, Oakville Hospital, and various family-friendly amenities. Ideal for any family! (id:47351)
442 Dundas Street W
Greater Napanee, Ontario
Step into timeless elegance with this stunning 2-storey brick home, boasting 126 feet of serene waterfront on the Napanee River. From the moment you enter the welcoming foyer, you're greeted by a sweeping wood staircase, original hand-textured plaster walls, and soaring ceilings that set the tone for the character and charm throughout. To the right, a sunlit living room with a wood-burning fireplace invites cozy evenings, while a stone-framed den with wall-to-wall windows creates the perfect office or reading retreat. On the left, the spacious dining room flows into a gourmet kitchen with an island and walkout to the back deck ideal for entertaining. A convenient side entrance connects to the attached brick garage, insulated and upgraded in 2025. Upstairs, the primary suite offers a peaceful haven with a walk-in closet and a spa-inspired 5-piece bathroom featuring a soaker tub and shower with stunning river views. An additional bedroom and a versatile third bedroom or office provide flexible living, with the option to expand further. And a sleek new 3-piece bathroom completing the upper level was added in 2025. Rare for its era, the fully finished lower level includes a family room, home gym, spacious laundry room, and abundant storage, including the original pantry cellar. Outside, 2025 brought thoughtful updates with fresh exterior upgrades and professional grading to enhance both curb appeal and peace of mind. A large deck with screened-in gazebo invites gatherings, while mornings begin with breathtaking sunrises over the water. Dock your boat or cast a line from your private dock, or simply enjoy the river breeze in your backyard retreat. Set on municipal services and just minutes to downtown Napanee, VIA Rail, and Highway 401, this home blends heritage character with modern upgrades and an extraordinary riverfront lifestyle waiting to be yours. (id:47351)
584518 Beachville Road
South-West Oxford, Ontario
Residential building lot located in Beachville, build your dream home here. Hydro services located half way up the drive way. (id:47351)
42 Madron Crescent
Toronto, Ontario
Renovated 1-Bedroom Suite! Spacious, clean, and move-in ready with new flooring, modern appliances, custom cabinets, updated porcelain tiles, quartz countertops and window coverings. Bright unit with plenty of natural light. Convenient location close to shops, restaurants, groceries, schools and transit. Ideal for single working professionals. All utilities included (id:47351)
