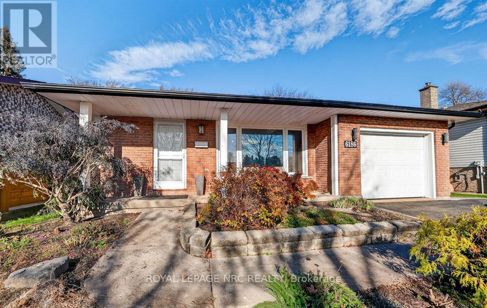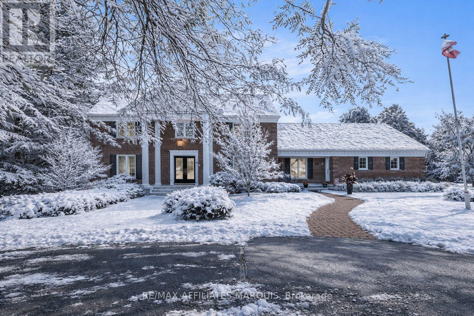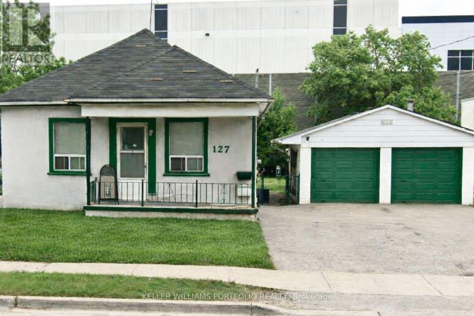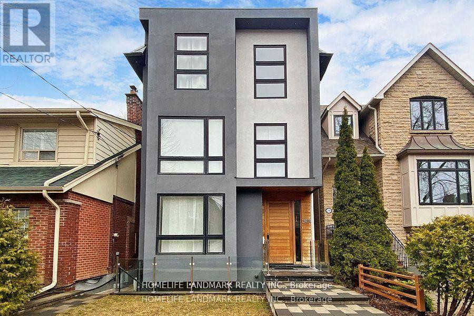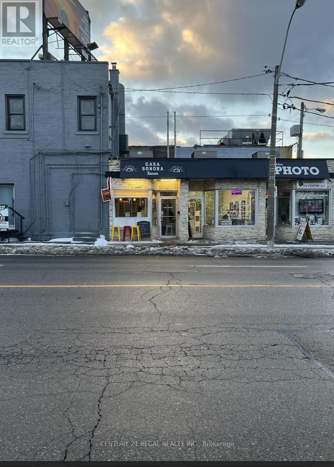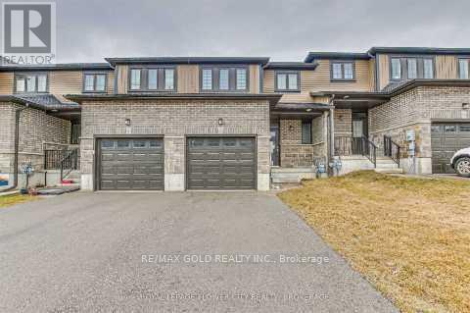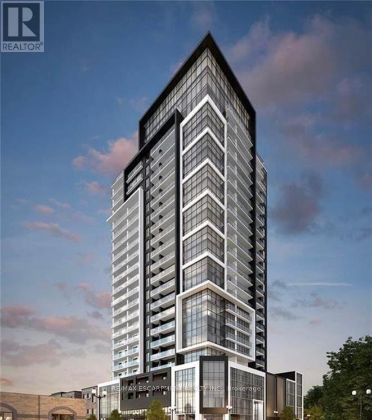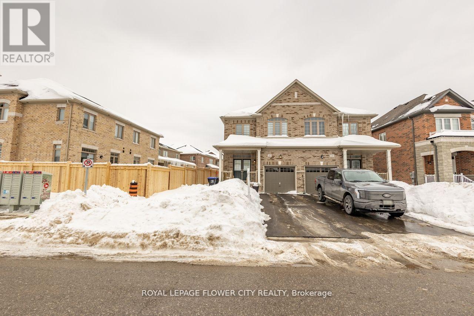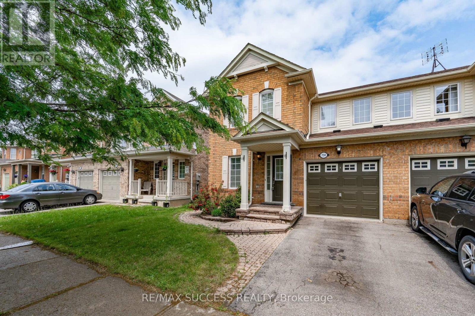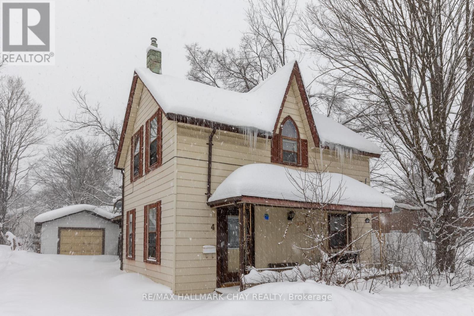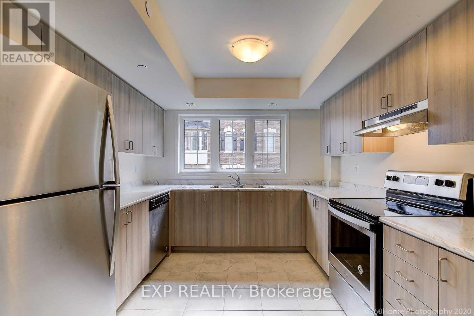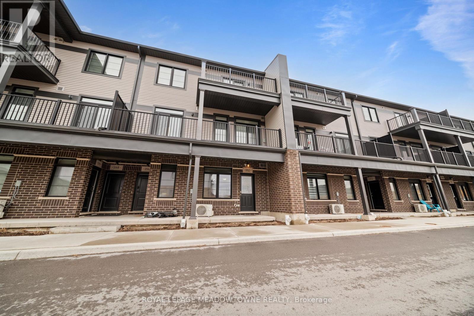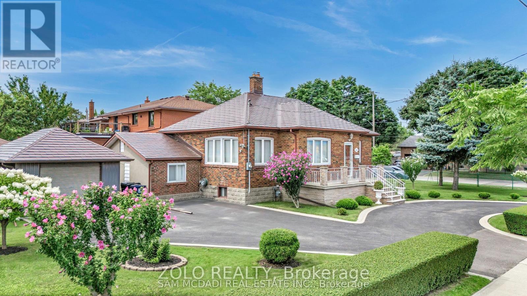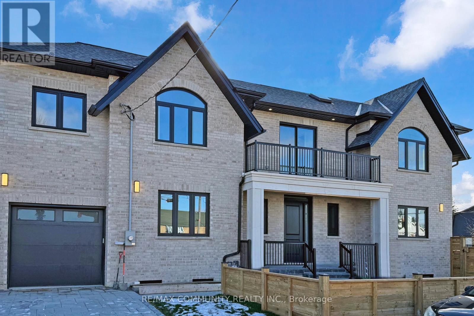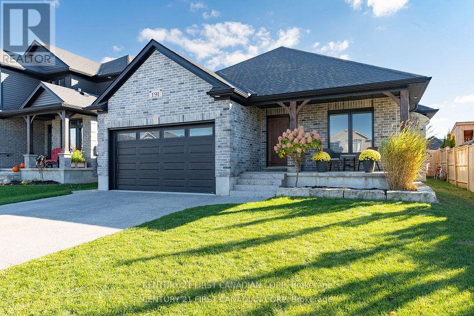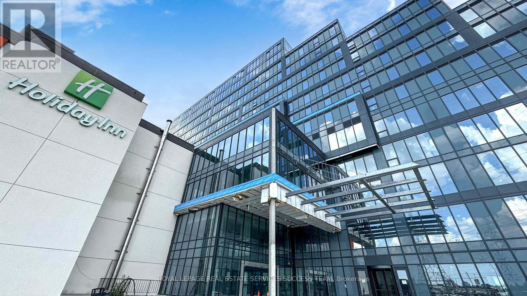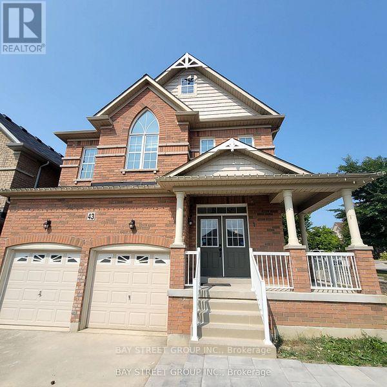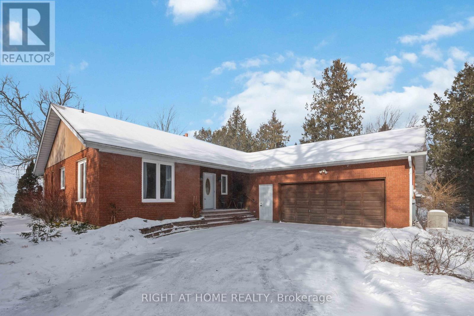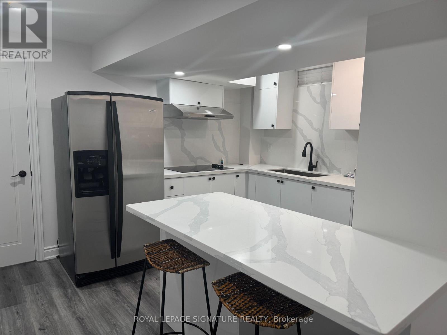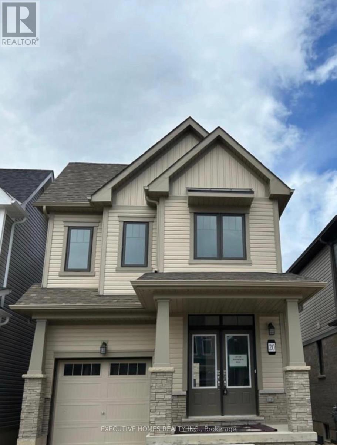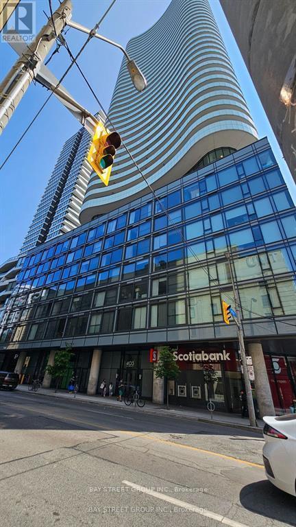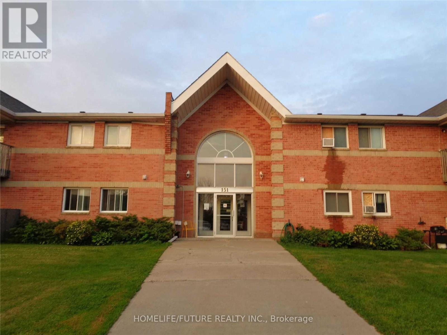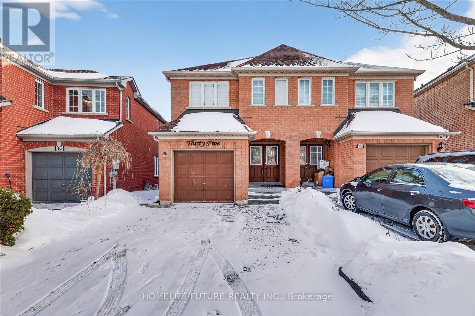6186 Delta Drive
Niagara Falls, Ontario
Welcome to this well-maintained backsplit home located in a mature, family-friendly neighborhood close to parks, schools, shopping, and everyday amenities. Set on an impressive 171-foot deep lot, the property offers a large backyard with excellent potential for outdoor entertaining, gardening, or future enhancements. Inside, the home features a well-designed and versatile layout ideal for both daily living and hosting. The main level offers a spacious kitchen, a bright living room filled with natural light from large front windows, and a separate dining area. The split-level design provides excellent separation of space, with multiple bedrooms and finished living areas across levels. The lower-level family room includes a charming brick fireplace and a separate entrance, creating flexibility for extended family living or in-law potential. A finished basement adds further usable space, along with additional bedroom and bathroom accommodations. Additional highlights include an attached garage, private double driveway parking, central air conditioning, central vacuum, gas forced-air heating, and a solid brick exterior. Attractive pricing relative to recent neighborhood sales presents a compelling opportunity for buyers, with comparable homes in the area selling for higher, offering the potential for immediate equity. This home is well suited for buyers looking to secure value in a strong location. Important notes for showings: The seller owns a cat. Buyers or agents with allergies to cat dander should take this into consideration prior to viewing. Additionally, the lower-level family room is currently used by the seller as a designated smoking room. Buyers sensitive to cigarette smoke should be aware before scheduling a showing. (id:47351)
21 Cedar Lane
Rideau Lakes, Ontario
Classic Georgian-Style Elegance Meets Modern Luxury! Nestled in a subdivision minutes from town, this exceptional custom brick home is more than just a home, It's A Statement. With 4+1 spacious bedrooms on the second level, including a grand primary with a luxurious ensuite and private terrace, this home provides luxury and space for a very large family. Step through the striking front entrance, framed by updated fiberglass pillars, into a welcoming foyer. The interior flows seamlessly while offering defined spaces to suit the needs of a busy household. Just off the entry, a bonus room awaits; ideal as an office, playroom or flex family space. The heart of the home is the beautifully designed kitchen, featuring cherry cabinetry, granite countertops, & a breakfast bar perfect for todays engaged families. The kitchen opens effortlessly to the family room & solarium, creating warm inviting spaces for daily living. A formal dining room, mudroom and main-level laundry add convenience and functionality. This home features multiple flex spaces, including a finished basement offering endless possibilities for work, play or even a potential in-law suite. Modern amenities abound, including updated hot water heating, central air, a unique 400-amp electrical service, and a Generac generator. Outside, the backyard is a private oasis, complete with a saltwater pool recently updated with new liner, control panel, sand filter, & pool lights. The property also includes a paved circular driveway, an attached 2-car heated garage with basement access, & a detached 2-car garage with heated floors and a loft for hobbies, storage, or extra living space. Smart home enthusiasts will appreciate Alexa integration, allowing effortless control of lighting with simple voice commands. This is a home built for entertaining, comfort, and family living where memories are made and every detail has been thoughtfully considered. Come experience luxury, space, and convenience in one unmatchable package. (id:47351)
127 Thirtieth Street
Toronto, Ontario
Bright and welcoming private bedroom with private bathroom and shared kitchen, located on the main floor of a sun-filled bungalow with abundant natural light. Features a seperate entrance and excellent accessbility. Situated on a public transit route and within walking distance to Humber College, the lake, and scenic waterfront trails. Steps to Farm Boy, No Frills, walk-in clinic, pharmacy, restaurants, and everyday convenience. (id:47351)
301 Jedburgh Road
Toronto, Ontario
This Striking Modern Home Is Deceiving By All Accounts - It Boasts Over 4,300 Sq Ft Of Living Space, 3 Stories Above Grade, 4+1 Bedrooms Plus A Large Office, Soaring 20' Ceilings, Dramatic Windows Throughout, A Chef's Kitchen With Stainless Steel And Quartz Counters, A Large Backyard With A Detached Garage And Ample Parking. Exceptional Layout W/ A Basement Walk-Out. (id:47351)
1688 Dufferin Street W
Toronto, Ontario
WELL LOCATED TAKE OUT/FAST FOOD RESTAURANT IN THE CORNER OF ST CLAIR AVE W AND DUFFERIN. EXHAUST HOOD WITH SUPRESSION SYSTEM. SUITS ANY KIND OF FOOD. ADJACENT TO PUBLIC PARKING. TTC AT THE DOOR. (id:47351)
222 Links Crescent
Woodstock, Ontario
Welcome to this beautifully designed freehold townhouse offering stylish living space, featuring an elegant layout with open concept living spacefireplace, 9-ft ceilings. The chef-inspired kitchen boasts custom cabinetry with pantry, and a sleek tile backsplash, ideal for everyday living and entertaining. Upstairs offers 3 generously sized bedrooms with 2.5 Washrooms, including a primary suite with walk-in closet and private ensuite. Located in a family-friendly neighborhood close to parks, schools, shopping and all essential amenities-this home is a perfect blend of space, comfort, and modern living In Fast Growing Woodstock Community. (id:47351)
2304 - 15 Queen Street S
Hamilton, Ontario
Luxurious penthouse suite featuring an open concept living space that leads to a 21.5'private outdoor terrace with a panoramic view of iconic architecture & landscapes including the Hamilton Escarpment to the South, the Hamilton Harbour to the North and the Hamilton Basilica, McMaster University and Cootes Paradise to the West. As the only design of its kind in the building, the "Venetian" offers a uniquely bright and beautiful living space that boasts 9' high ceilings, a large kitchen and stone surfaced island, extra tall cupboards and pantry for abundant storage, a spacious living room, 2 bedrooms, 2 bathrooms including ensuite, a mud/storage room, a Storage Locker and an underground parking space Located at the corner of King Street West & Queen Street South in the prestigious Platinum Condo Development, just minutes from highway access, enjoy building security and access to close by amenities including Hess Village, Hamilton Farmer's Market, First Ontario Centre, Theatre Aquarius & more (id:47351)
13 Ferragine Crescent
Bradford West Gwillimbury, Ontario
Welcome to this stunning semi detached 2168 sq ft luxury home, just 3 years old, located in a peaceful and desirable crescent in a beautiful neighborhood. Offering 4 spacious bedrooms and 3 modern style bathrooms, perfect for growing families. The elegant kitchen is a chef's dream, featuring sleek quartz countertops, stainless steel appliances. The open-concept design 9'ceiling on main floor with upgraded hardwood floors in living area. big backyard is perfect for family times and gatherings. Very good location close to Bradford Go, shopping plazas, schools, and easy access to the highway 400 & 404, perfect blend of luxury, convenience & functionality. Don't miss out this beauty .Must see! (id:47351)
734 Edwards Avenue
Milton, Ontario
Welcome to this exceptional and bright, semi-detached home nestled in a friendly and sought-after Beaty, Milton community. Beautifully maintained 3 bedroom and 3 bathroom with an abundance of natural sunlight, this home offers a fully finished basement, California shutters, Pot Lights and a sunny fenced backyard perfect for relaxing or entertaining. Garage Door Opener. Ideally located near highly ranked schools, shopping, hospital, restaurants, community centre, transit, and quick access to Hwy 401 & 407. (id:47351)
4 East Street
Barrie, Ontario
Property is being sold "As is, Where is". Unique century home on 55 X 115 Lot close to downtown Barrie. The front portion of the home is the original home with a stone basement. The back half is an addition with crawl space. A spacious Kitchen at the back of the house walks out to a deck and back yard. The front features a 2nd compact kitchenette and 2nd living area. The 2nd story features 4 bedrooms with the primary bedroom at the back of the house with a walk-out to a balcony. 1 of the other bedrooms is currently used as office (no closet). The basement is a stone basement and houses the laundry area and mechanical equipment. A large garage (41' 6" x 15' 6") with 2 tandem spots and ample parking are also features of the property. (The back of the garage is currently used as a work shop). Currently the zoning for the property is RM2. Proposed rezoning is NL1. The city of Barrie's official plan is in work with a finalization of the plan estimated to be completed this summer. Barrie is a growing vibrant city with population estimated to double by 2051. This property offers potential for the right individual with a vision. More interior photos to come. (id:47351)
2698 Deputy Minister Path
Oshawa, Ontario
*Welcome To This Spacious 4-Bed, 3-Bath Condo Townhouse Offering Open Concept Living Perfect For Families Or InvestorsThe Bright Main Floor Seamlessly Combines Living, Dining, And Kitchen Spaces With Large Windows Bringing In Natural Light *The Modern Kitchen Features Ample Cabinetry, Sleek Countertops, And Stainless Steel Appliances Hardwood Floors Flow Through *The Main Living Area, Leading To A Beautifully Maintained StaircaseGenerously Sized Bedrooms Provide Comfortable Retreats, Including A Primary With Ensuite *Enjoy Convenient Access To Hwy 407, Durham College, Ontario Tech University, Public Transit, Shopping, And Restaurants-Making Daily Life EffortlessIdeal Blend Of Comfort, Style, And Prime Location! (id:47351)
6 - 182 Oat Lane
Kitchener, Ontario
This modern, single-level townhome offers true stair-free living-ideal for comfort, convenience, and accessibility. Featuring 2 bedrooms and 2 bathrooms within 930 square feet, the thoughtfully designed open-concept layout is enhanced by 9-foot ceilings, a bright living area with a large window, and a well-appointed eat-in kitchen with stainless steel appliances, centre island, and pantry. The primary bedroom offers a walk-in closet, 4-piece ensuite, and direct walk-out to a private backyard with its own entrance. The second bedroom is generously sized with excellent natural light, complemented by in-unit laundry. One parking space is included, located directly outside the front door. Ideally situated near top-rated schools, RBJ Schlegel Park, scenic trails, shopping, and quick access to Highway 401. Move-in ready, with maintenance fees covering snow removal, landscaping, and common area upkeep forlow-maintenance, stress-free living. (id:47351)
469 Evans Avenue
Toronto, Ontario
3 Bedrooms, 2 Baths, Open space layout, Full basement, Detached Garage and Beautiful CircularQuick Access to Major Highways QEW, Gardiner, 427, Long Branch Go Station & TTC Stops RightDriveway, the Home is in Pristine Condition.All in Prime Neighborhood with Great Schools,Parks, Shops & Restaurants, Sherway Gardens, Queensway Hospital & More. Commuters Dream with Quick Access to Major Highways QEW, Gardiner, 427, Long Branch Go Station & TTC Stops Right Across the Street. Tenant needs to pay all the Utilities. (id:47351)
122 Marble Arch Crescent
Toronto, Ontario
Welcome to this newly built luxury residence in Toronto's GTA, designed for discerning buyers seeking both elegance and practicality. Set on a generous lot, the stone and brick façade with gabled rooflines, covered porch and Juliette balcony set an impressive tone. Inside, wide-plank hardwood flooring, soaring ceilings and a striking floating staircase introduce the main level. A light-filled family/dining room with expansive chef's kitchen, which showcases custom flat-panel cabinetry, professional 6-burner range, built-in refrigerator and a secondary dirty kitchen for prep. A formal living/dining area, full guest suite, powder room and mudroom with garage access complete this floor. Upstairs, the principal bedroom retreat boasts room for a sitting area, a massive walk-in closet and a spa-inspired 5-piece ensuite with freestanding tub, oversized glass shower and double vanity. Three additional bedrooms -- one with its own ensuite -- share a stylish 4-piecebath, while a central laundry room and a versatile den/office provide everyday convenience. The lower level is unique: one side contains a rec room, den, mechanical/storage and bath, perfect for a home theatre or gym, while the other side is a legally registered 2-bedroom suite featuring its own entrance, full kitchen, living/dining area, bath and laundry -- ideal for income, extended family or a nanny. High-efficiency HVAC, sump pump, abundant storage and thoughtful sound/fire separation deliver peace of mind. A single built-in garage plus paved driveway, rear deck and fenced yard complete the package. (id:47351)
191 Gilmour Drive
Lucan Biddulph, Ontario
Client RemarksWelcome home to 191 Gilmour Drive, located in the Ridge Crossing subdivision - a welcoming community home to families and retirees alike. Residents here enjoy the scenic walking trail around the pond, brand new soccer fields, and the friendly small-town atmosphere that Lucan is known for.This beautifully maintained bungalow offers over 1,540 sq. ft. of finished main-floor living space with two bedrooms and two full baths, plus nearly 1,000 sq. ft. of additional finished space in the lower level. The bright, open-concept main floor has been freshly painted and features immaculate hand-scraped bamboo flooring throughout. The living room includes a gas fireplace and views of the backyard, while the spacious primary suite features a four-piece ensuite with a makeup vanity and walk-in closet.Downstairs, the finished lower level offers a generous family room - perfect for movie nights or watching the game with friends - along with two large bedrooms and another full bath.The 49' x 137' lot provides the perfect blend of space and privacy. Enjoy summer days by the above-ground pool, relax on the stamped-concrete patio, and entertain family and friends in this beautifully landscaped backyard.Additional upgrades include a 220 V outlet in the garage, a 5" exposed-aggregate concrete driveway, stamped-concrete walkway to the backyard, water-pressure-powered sump-pump backup, owned water heater, SONO pan soundproofing with resilient channel and acoustic caulking in the basement walls and ceiling, 190' of perforated drainage tile around the back and sides of the home, and spray-foamed rim joists. Every detail has been thoughtfully designed for comfort, quality, and peace of mind - all within walking distance to Lucan's parks, trails, and community amenities. (id:47351)
301 - 600 Dixon Road
Toronto, Ontario
Location! Location! Location! Brand New Office In Regal Plaza, a Luxury Modern Business Hub Rising Above the Sky Within Minutes of Reach Of Toronto International Pearson Airport And The Toronto Congress Center. Closed to Highway 401, 403 And 427 For Quick Access And In The Same Location With The Holiday Inn Toronto At 600 Dixon Rd! Regal Plaza Welcomes You with A Ground Floor Retail Spaces, 4 Floors of Office Spaces and 7 Floors of Staybridge Luxury Suites Hotel, A Perfect Mix For Your Business To Strive! With Its Reinvigorated Neighborhood, Regal Plaza Offers Endless Potentials. Unit 301 is Your Opportunity To Own An Office In This Toronto Landmark Plaza! Priced to Sell Quick! Regal Plaza Is The Future Of Toronto International Business With More Than 90 Planes Taking Off & Landing Every Hour At The Pearson International Airport! This Is A Shell Unit And Comes With An Underground Parking. Act Quick Before This Is Gone! Seller Is Motivated. (id:47351)
Unit 2 - 43 Herefordshire Crescent
Newmarket, Ontario
1 year new legal accessory unit with 3 bedrooms, Separate walk up Entry. Open Designed Kitchen W/ S.S. Appliances, Private Laundry, Shared 2 Outdoor Parking Space. Tenants share the utilities, main floor unit pay 60%, basement unit pay 40% of utilities. Convenience location, Close to School, Park, Hospital, Library, Costco, Walmart And More Stores. (id:47351)
28 Birch Island Road
Scugog, Ontario
Waterfront living can be yours! Wake up to sparkling water views, spend long summer days out on the lake with family and friends, and enjoy peaceful winter mornings curled up by the wood stove. This rare find on the east shores of Lake Scugog offers a lifestyle that feels like a year-round retreat. Inside, you're greeted by a bright, inviting open-concept layout starting from the spacious foyer that leads into the large Great Room, Kitchen, and Dining area. Vaulted ceilings, hardwood floors, and picture-perfect water views create a warm, airy space ideal for family gatherings, everyday living, and entertaining guests. The dining area flows naturally into the screened-in sunroom, a welcoming spot for morning coffee, reading, or simply watching the world drift by on the lake. The home also features three generously sized bedrooms. The primary retreat includes his-and-hers closets and a walkout to a private deck overlooking the water - the perfect place to enjoy your morning coffee, take an afternoon siesta, or unwind with sunset cocktails. A large main bathroom sits just steps from the primary suite, and the laundry room off the foyer with direct access to the double garage makes daily living easy and convenient. The location is exceptional - just 20 minutes to Port Perry or Lindsay, and 30 minutes to the 407, offering the perfect blend of quiet country waterfront living with easy city access for commuters or weekend outings. Whether you're entertaining friends, pursuing hobbies, or simply relaxing by the water, this property invites you to slow down, savour the scenery, and create memories that last a lifetime. Bonus: Includes two separate lots - one on each side of the private laneway - each with waterfront. Lot with House (West Side): 100 ft x 145 ft AND Lot with Workshop (East Side): 100 ft x 102 ft (id:47351)
4037 Charleston Side Road
Caledon, Ontario
Attention Builders, Investors!! 3.5 Acres Corner Of Heart Lake And Charleston For Sale In Prime Location Of Caledon. Build Your Dream Custom House. Two Driveways From Charleston Rd. Price To Sell . House Is Only Viewed After A Conditional Offer. Separate Driveway To Barn. Also Driveway Permit Approved From City For Heart Lake Rd Entrance Too , Close To Highways & Amenities. (id:47351)
Bsmt - 44 Isabella Street
Markham, Ontario
Fully Furnished 2 Bedroom Basement Apartment Steps To York University Markham Campus! Move-In Ready And Ideal For Students Or Young Professionals! This Brand-New Legal Basement Apartment Offers 2 Spacious Bedrooms Plus A Versatile Den/Media Room, Perfect For Study Or Relaxation. Comes Fully Furnished With Everything You Need To Settle In Right Away. Modern 3-Piece Bathroom, Open-Concept Living Area, And A Sleek Kitchen With Stainless Steel Appliances, Full Island, And In-Suite Laundry. Enjoy A Private Covered Entrance, One Parking Spot On The Double Driveway, And Unbeatable Convenience. Just A Short Walk To York University's Markham Campus, Shopping, Schools, Parks, And Transit (YRT, Viva, GO). Easy Highway Access For Commuting. Perfect For Those Looking For Comfort, Convenience, And Style In A Vibrant Markham Community! (id:47351)
20 Montheith Drive
Brantford, Ontario
Beautiful detached home in the desirable Brantford area! This beautiful 4-bedroom, 3-bathroom house is available for lease at a remarkable price. 9th Ceilings, open concept, Upgraded Hardwood On Main Floor, Oak Stairs, large windows, Garage Entrance To Home. (id:47351)
305 - 403 Church Street
Toronto, Ontario
Welcome To Stanley, An Architecturally Outstanding Condominium Developed By The Reputable Tribute Communities, Furnished 1 + Den and Ensuite Laundry In Prime Location in downtown Toronto. Modern Kitchen With Quartz Countertop, Sleek Integrated Built-In Kitchen Appliances and Full Sized Ensuite Laundry. Cozy and Bright South-Facing Unit Receives Lots of Light With Floor-To-Ceiling Windows. Easy to Go Anywhere in Downtown By Foot Or TTC. Streetcar At Door, Steps To Subway. Groceries at Grande Loblaws Across The Street. Near Yonge/Dundas Square, Eaton Centre, Nearby Toronto Metropolitan University, Close to U of T, Hospitals, Financial Centre. Amazing Amenities Including A Gym, Party Room, Billiards Room, Terrace With Bbqs Perfect For Lounging In The Warm Months. Ample Visitor Parking, Underground Bike Storage, On Site Management & 24 Hr Concierge. Totally Non-Smoking Building. Just Move In And Enjoy - Landlord Is Very Responsive And Helpful. (id:47351)
22 - 151 Industrial Boulevard
Greater Napanee, Ontario
Clean, Renovated, Bright 2 Bed Apartment In A Quiet Building. Convenient Location. Spacious, Open Concept Living/Dining Room, Laminate Floors Throughout. Kitchen Has Quality Oak Cabinetry. Large Closet In Primary Bedroom, Well-Maintained Building, Fantastic Location! Minute Drive From Hwy 401, Close To All Amenities, Shopping, Banks, Grocery Plus So Much More! Landlord Will Make Decisions At Their Sole Discretion For Potential Tenant Based On Credit Check & Info Provided. Tenant To Pay Their Own Hydro, Parking Is Available For $25 Per Month. Key Deposit & Proof Of Tenant Insurance Required Upon Move-In. (id:47351)
35 Tara Crescent
Markham, Ontario
Stunning And Immaculately Maintained 4 +2 Bedrooms 4+1 Bathrooms Semi Detached Home In Prime Location In Markham. Double Door Entrance. Freshly Painted. Open Concept W/Functional Layout. Hardwood Fl Thru-Out Main & 2nd Fl. Upgrade Staircase W/Iron Pocket. Upgraded Kitchen With Stainless Steel Appliances & Backsplash . Spacious Family Room And Living Room. Upgrade All Bathroom. Single Garage And 2 Carpark On Driveway. Basement Apartment With Sep-Entrance, Kitchen, 2 BROMS And Washroom. For Potential Rental Income. Walking Distance To Cedarwood Public School, Park, Amazon Warehouse, Canada Post Office, Costco, Walmart, No Frills Canadian Tire, Home Depot And Others. Close To Hwy 407. Access To Both Ttc And Yrt Transit. ***This Is The One That You Have Been Waiting For*** Don't Miss It.... (id:47351)
