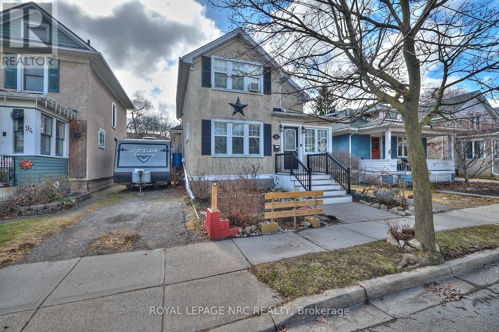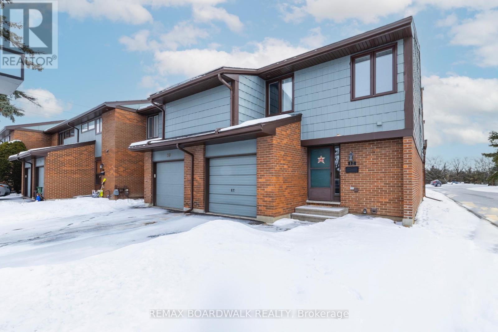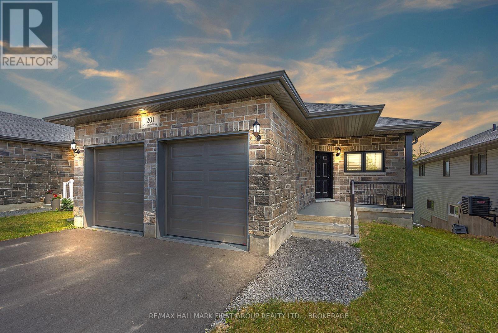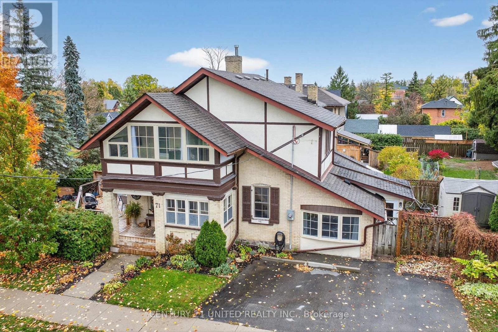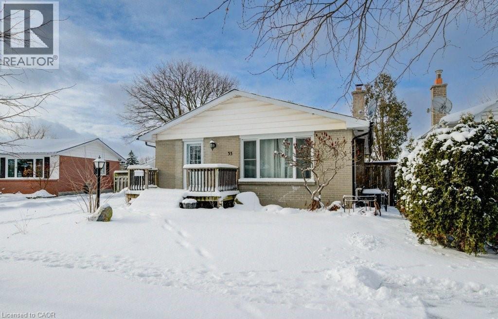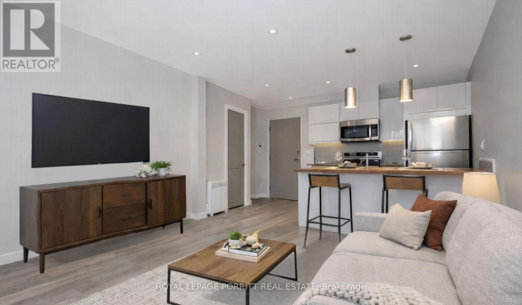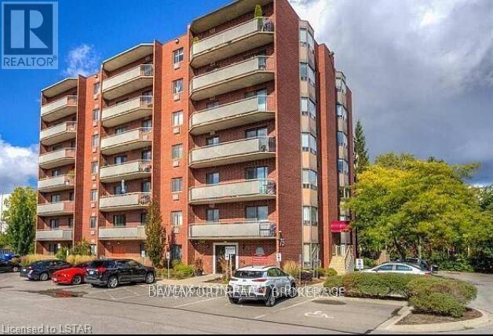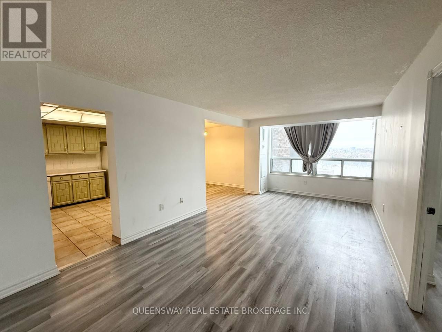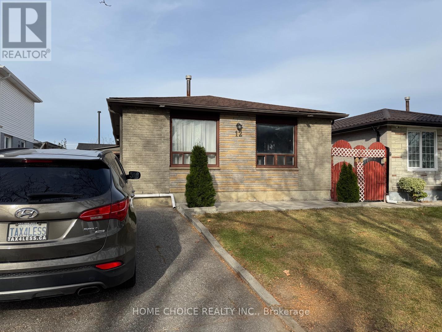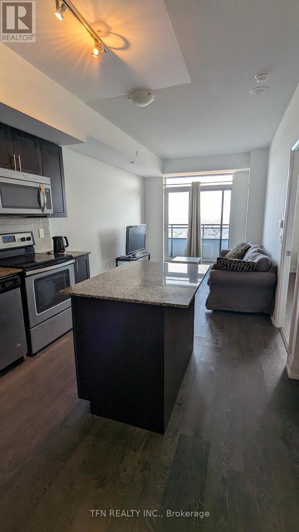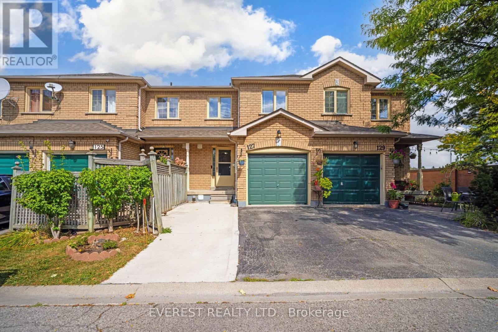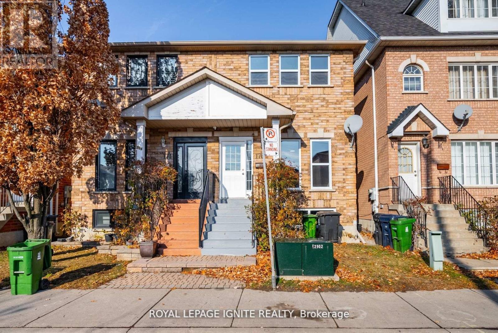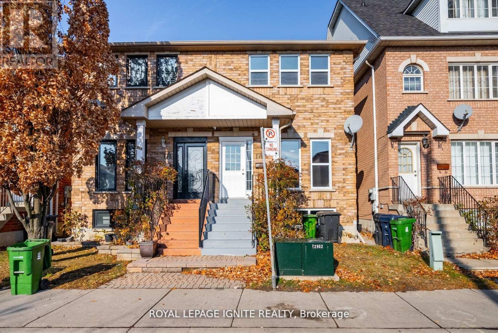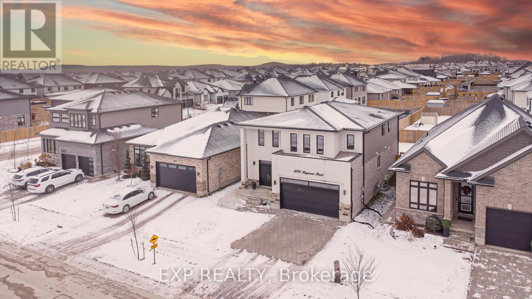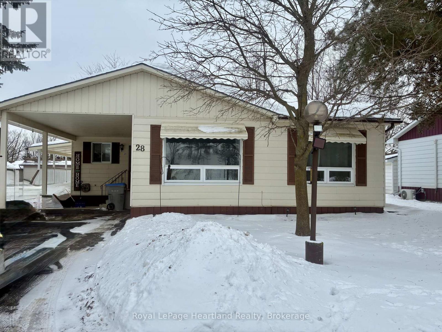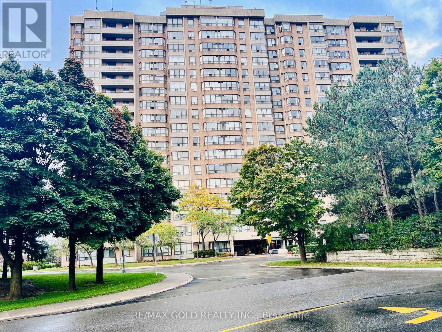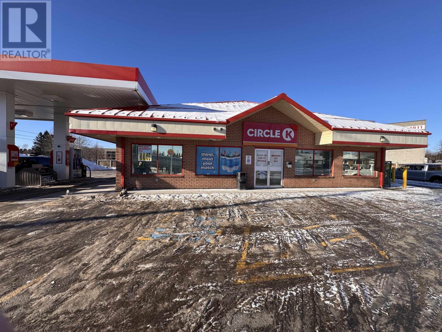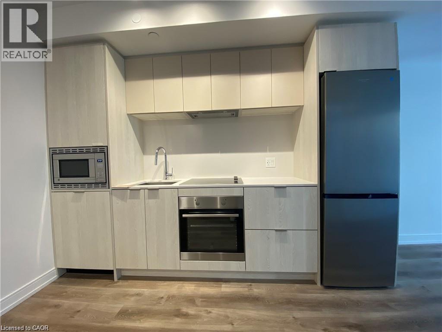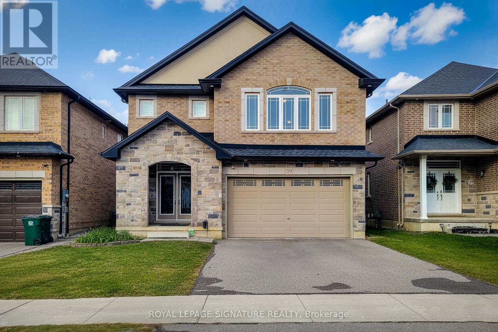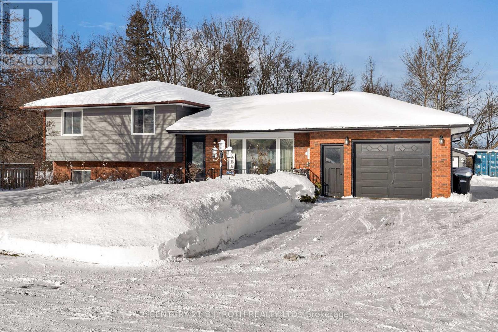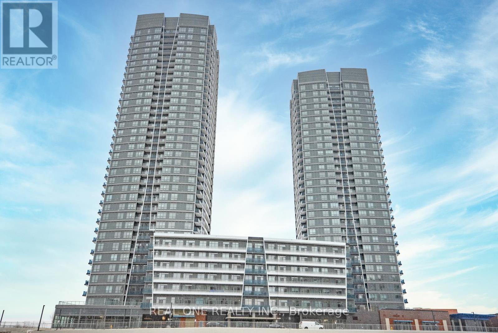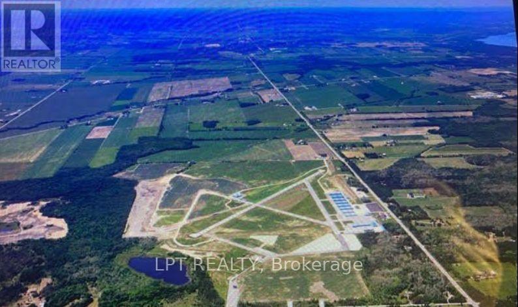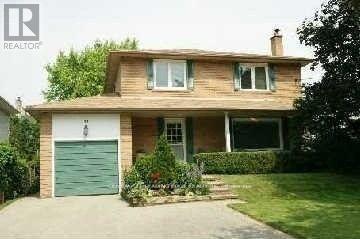92 Dufferin Street
St. Catharines, Ontario
Sometimes a home just needs a second look - and this one is worth it. Located close to downtown St. Catharines yet tucked into a quiet pocket, this character-filled property offers rare parking for the neighbourhood with a private driveway plus additional shared access and a one-car garage.The L-shaped garage extension has been fully cleared to showcase its versatility - perfect for a home gym, games or media room, workshop, home office, or extra storage. Inside, 3+1 bedrooms, 2 bathrooms, and original charm create a comfortable, adaptable living space.The fully fenced backyard offers privacy and includes a wood-burning pizza oven, ideal for entertaining or relaxed evenings outdoors. A separate basement entrance adds further flexibility for recreation, work, or guest space.With a full pre-inspection completed and improved presentation that highlights features buyers previously overlooked, this home blends space, function, and character in a central location. A second look may be all it takes to fall in love. (id:47351)
12 Selye Crescent
Ottawa, Ontario
Move-in ready, thoughtfully updated, and set in one of Kanata's most established communities. Located in a quiet, tree-lined enclave of Kanata, 12 Selye Crescent is a beautifully updated 4-bedroom end-unit townhome that balances space, function, and low-maintenance living. From the moment you step inside, the home feels bright, refreshed, and easy to live in. The main level centres around a fully renovated kitchen, redesigned to open seamlessly into the dining and living areas. This open layout is ideal for both everyday living and entertaining. Updated flooring, refreshed paint, and renovated bathrooms throughout the home add to the clean, modern feel.Upstairs, four generously sized bedrooms offer flexibility for families, guests, or home offices. The primary suite features a full ensuite bathroom and walk-in closet, creating a comfortable and private retreat. The finished lower level provides additional living space, perfect for a rec room, workspace, or quiet lounge area. As an end unit, the home benefits from added natural light, increased privacy, and extra outdoor space. The setting is ideal, with nearby parks, trails, and schools all within walking distance. Condo living here means exterior maintenance and snow removal are taken care of, offering peace of mind and ease year-round. Notable updates include: Windows 2024, Kitchen and bathrooms 2024 to 2025, Electrical updates with ESA certificate including switches, outlets, thermostats, select light fixtures, and some baseboard heaters 2024 to 2025, Luxury vinyl plank flooring and carpet 2025, Paint throughout 2024 to 2025. A turnkey opportunity in a mature Kanata neighbourhood, 12 Selye Crescent delivers comfort, functionality, and a lifestyle that simply works. (id:47351)
201 Creighton Drive
Loyalist, Ontario
Welcome to 201 Creighton Drive, better than new walkout bungalow set on a premium lot in one of Odessa's most desirable neighbourhoods. Backing onto protected greenspace with access to tranquil walking trails, this exceptional home offers privacy, beauty, and everyday convenience just minutes from the 401, Kingston, and Napanee. Thoughtfully designed with neutral finishes and quality upgrades, this open-concept home features 9-foot ceilings on the main level, colour-matched black vinyl windows, and coordinating porch railings and pillars for striking curb appeal. The spacious living and dining areas are filled with natural light, creating a warm, welcoming atmosphere for both relaxing and entertaining. The stylish kitchen offers ample space for a large island, and comes equipped with five modern appliances and custom professional blinds. Enjoy the ease of main floor laundry, and retreat to a serene primary bedroom complete with a walk-in closet and private ensuite bath. A second bedroom and full main bath offer flexible space for guests, family, or a home office. The lower level is a standout feature, with a bright walkout basement overlooking green space, large windows, and a rough-in for a 3-piece bathroom ready for your personal touch and future expansion. The home also includes central air conditioning, a paved driveway, and no rear neighbours. Whether you're a professional couple, downsizer, or someone seeking peaceful, low-maintenance living close to amenities, this beautiful home offers a rare combination of comfort, quality, and location. (id:47351)
71 Bond Street W
Kawartha Lakes, Ontario
Nestled in one of Lindsay's most desirable and peaceful neighbourhoods, this charming home perfectly blends original character with modern updates. Offering four bedrooms and three well-appointed bathrooms, it provides both comfort and functionality for families or those seeking extra space. The home retains its timeless architectural details while featuring recent upgrades that enhance everyday living. The kitchen underwent a renovation (2022), showcasing updated cabinetry, stylish countertops, and modern appliances. Updated windows allow for abundant natural light and improved energy efficiency, while the new furnace (2025) and hot water tank (2024) ensure reliable comfort and peace of mind. Set on a beautifully maintained lot, the property includes a fenced and private yard-perfect for entertaining, gardening, or relaxing in a quiet setting. Located close to schools, parks, and amenities, this home offers the ideal balance of convenience and community. This home is a rare find and truly move-in ready. (id:47351)
33 Garland Crescent
London, Ontario
beautiful renovated bungalow with new kitchen, new ceramic and laminate floor, freshly painted 3+2 bedroom 1+1 bathroom home is waiting for you! so much potential in this house! this bungalow is perfect for a family for living or investors alike. upstairs you will find just 1,023 square feet. a large living room as soon as you walk in. the primary bedroom has a door leading to the backyard, which is ideal to enjoy a coffee on the deck in the morning or a cocktail in the evening before bed. the upstairs also features a separate dining area off the kitchen. there is a separate side entrance. the basement features a large rec room and 2 bedroom and full bathroom. furnace and a/c are both only 5-year-old. all the windows but 1 are 5 years old as well. parking for 4 cars, this is a great opportunity to make this home your own. this is the second time this home has ever been listed. a quick walk to lord nelson public school, Clarke road secondary school and argyle mall. minutes to veteran's memorial parkway, and anything else the wonderful east end has to provide. don't miss your chance on this wonderful home!. seller is rrea (id:47351)
3 - 3411 Lake Shore Boulevard W
Toronto, Ontario
Updated one-bedroom apartment offers comfort, convenience, and a fantastic location just a few blocks from the lake. Enjoy a modern kitchen with stainless steel appliances, including a dishwasher, and your own individual heat control. Building features include an intercom system, security cameras, and coin-operated laundry for added peace of mind. Ideally situated near the waterfront trail along Lake Ontario, several parks, shopping, restaurants, and the local library. Easy access to TTC, Long Branch GO Station, and major highways makes commuting a breeze. Don't miss this opportunity to live in one of South Etobicoke's most desirable communities! (id:47351)
103 - 75 Huxley Street
London South, Ontario
One Bedroom Main Floor Condominium located off Commissioners Road West! Features 1 bedroom, 1 four piece bath, In-Suite Laundry, A/C Wall Unit and a Dishwasher! Quiet Condo Community, walking distance to schools/parks/trails and local amenities, public transit & quick access to 401 and 402. Well maintained & managed building with controlled entry. Move in date flexible starting March 1st. Water and Parking Included. (id:47351)
1104 - 5 Old Sheppard Ave Avenue
Toronto, Ontario
Spacious and well-maintained 2 Bedroom unit offering approximately 860 sq. ft. of living included in the rent (water, gas, hydro) plus cable TV, offering excellent value convenience. Available ASAP. Building amenities include 24-hour concierge, indoor swimming pool, fitness centre, tennis court, squash court, party/meeting room, visitor parking, and well-maintained common areas. Conveniently located close to transit, shopping, restaurants, parks, and major highways (DVP/404/401). (id:47351)
12 Sultan Pool Drive
Toronto, Ontario
Welcome to this newly renovated!!!!, bright and spacious main floor unit located at 12 Sultan Pool Dr, Etobicoke (M9V 4H2) in a highly desirable and family-friendly neighborhood. This home backs directly onto a K-7 school, offering added privacy, open views, and a quiet setting-ideal for families.Enjoy exceptional transit access with the LRT operational right at your doorstep, plus four major transit systems connecting Toronto, Brampton, Mississauga, and Vaughan, making daily commuting effortless.The location is unbeatable: Humber College, multiple secondary and higher-secondary schools, places of worship, parks, and everyday essentials are all within walking distance. Shopping is incredibly convenient with No Frills, Albion Mall, Om India Food Centre, Bestco, and other grocery stores just minutes away.With easy access to major highways, this well-established Etobicoke community is known for its green spaces, strong infrastructure, and excellent connectivity. A perfect opportunity for families, professionals, or students seeking a move-in-ready home in a prime location. (id:47351)
2103 - 7890 Bathurst Street
Vaughan, Ontario
Welcome To This One Bedroom + Den Unit In A Great Location At The Heart Of Thornhill. Everything Is Nearby - Top Rated Schools, Walmart, Public Transport, Shopping Centres And Much More. Equipped Kitchen With Stainless Steel Appliances, Granite Countertop, Backsplash And Kitchen Island. The Building Amenities Are Including Exercise Room, Sauna, Jacuzzi, Party Room And 24/7 Concierge. Open Balcony With A Great View. Water, Heat And One Underground Parking Are Included! Fully Furnished Is Optional For Only $2,390 A Month! (id:47351)
127 - 2 Sir Lou Drive
Brampton, Ontario
Prime location! Well-maintained 2-storey 3-bedroom townhouse offering 2.5 bathrooms and a finished basement, ideal for families or investors. Freshly painted with numerous upgrades throughout, including quartz kitchen countertops, updated faucets, sinks, toilets, vanities, and modern light fixtures. Attached single-car garage with one additional driveway parking space.Bright, functional layout designed for comfortable everyday living. Conveniently located close to transit, Shopper World, and Highways 401/407, and within walking distance to Sheridan College campus. An excellent opportunity to own a move-in-ready home or a solid investment property. (id:47351)
176 Wright Avenue
Toronto, Ontario
ENTIRE HOUSE FOR RENT: Beautifully Upgraded Semi-Detached In The Weston Community. Walking Distance To Parks, Schools, Public Transit & Other Amenities. Spacious 3+1 Bedrooms And 4Bathrooms - Amazing Layout! 1 Garage Parking & 1 Driveway parking. Recently Upgraded Bathrooms, Flooring and more. Interlocking at back - Low Maintenance. Sitting Room W/Double Door Access To Backyard. Large Bright Master W/Ensuite + Double Closet. Move-in Ready Home Waiting for the Perfect Family! Close To HWY400/401, GO Station, High School & Elementary School, Parks & Golf Courses. (id:47351)
Bsmt - 176 Wright Avenue
Toronto, Ontario
BASEMENT - Beautifully Upgraded Semi-Detached In The Weston Community. Walking Distance To Parks, Schools, Public Transit & Other Amenities. Spacious 1 Bedroom, 1 Bathroom, Kitchen and Living Room - Amazing Layout! Recently Upgraded Bathroom, Flooring and more. Interlocking at back - Low Maintenance. Cold Storage and Plenty Storage Space. Large Bright Bedroom W/Built In Closet. Move-in Ready Home! Close To HWY400/401, GO Station, High School & Elementary School, Parks & Golf Courses.***House may be rented entirely or Separately (Upper or Basement) ***2 Parking total - 1 Garage Parking for Upper and 1 Driveway Parking for Basement. 70%Utilities Upper and 30% Utilities Basement. **Shared Laundry with the Upper Tenant(s). (id:47351)
Upper - 176 Wright Avenue
Toronto, Ontario
Beautifully Upgraded Semi-Detached In The Weston Community. Walking Distance To Parks, Schools, Public Transit & Other Amenities. Spacious 3 Bedrooms And 3 Bathrooms - Amazing Layout! 1GarageParking. Recently Upgraded Bathrooms, Flooring and more. Interlocking at back - Low Maintenance. Sitting Room W/Double Door Access To Backyard. Large Bright Master W/Ensuite +Double Closet. Move-in Ready Home Waiting for the Perfect Family! Close To HWY400/401, GO Station, High School & Elementary School, Parks & Golf Courses. 1 Garage Parking for Upper. 70%Utilities Upper. **Shared Laundry with the Basement Tenant(s). (id:47351)
3291 Regiment Road
London South, Ontario
Welcome to this beautifully upgraded Regiment Model home featuring rich hardwood flooring on the main level and staircase, a designer kitchen with valance lighting, pot lights, a large island with seating, and an open-concept Great Room with an electric fireplace. The upper level offers a convenient laundry with built-in cabinetry and a spacious primary suite with a walk-in closet and luxurious 5-piece ensuite. Adding exceptional value, the home includes a legally finished 2-bedroom basement with a separate entrance, completed with proper permits and approvals, providing versatile additional living space. Located in a rapidly growing family-friendly community, the property is just steps away from a newly opened public school. (id:47351)
28 Briarwood Crescent
North Huron, Ontario
Welcome to Turnberry Estates, a charming adult lifestyle community nestled along the Maitland River, just west of Wingham. This welcoming neighborhood offers a true sense of community, with opportunities to gather with friends for coffee, enjoy organized clubhouse events, or relax with a swim in the outdoor heated pool-all within easy walking distance. This well-maintained, site-built home features 3 bedrooms and 2 bathrooms, offering a spacious open-concept layout with a generous living and dining area. The oversized primary bedroom includes a private ensuite and the third bedroom can be used as a flexible space for a home office, den or guest room. The kitchen offers direct access to a covered veranda, perfect for barbecuing and enjoying shaded outdoor living. The nicely sized yard includes fruit trees and a firepit, creating a peaceful setting to unwind. Numerous updates have been completed, including the roof, kitchen improvements, updated flooring, and a natural gas furnace. Don't miss this opportunity to enjoy comfortable, affordable living in a desirable retirement community. *Land Lease fees include; Taxes/Garbage $112.96 + Lease $425 + Water $54 (id:47351)
1504 - 10 Malta Avenue
Brampton, Ontario
Welcome to this well-maintained condo apartment located at #1504, 10 Malta Ave, offering one of the most desirable floor plans. This **3-bedroom, 2-washroom** unit features **1 car parking** and a spacious, **sun-filled layout** with an open balcony offering an amazing view. The **living and dining areas** are combined, creating a large and inviting space for entertaining. The **upgraded kitchen** is perfect for culinary enthusiasts, with modern finishes and ample storage. The **master bedroom** includes a **4-piece ensuite washroom** and a **walk-in closet** for convenience. Two other generously sized bedrooms offer comfort, with a second washroom nearby for easy access. A unique feature of this unit is the **solarium** that's combined with the living space, adding additional versatility. The condo also comes with **en-suite laundry** for added convenience. Located within minutes to all major highways, **Sheridan College**, and a short walk to transit, Longos, and banks, this home provides everything you need at your fingertips. The **modern white kitchen** has plenty of cabinets, and the spotlight feature enhances its contemporary appeal. This condo offers a perfect blend of style, convenience, and location-making it a must-see! New indoor basketball court, tennis courts, sauna, pool, schools, and proximity to Hwy 407 are all included. Complete with all Elf's appliances, a newer security system in the building. (id:47351)
1120 John St. Rd.
Thunder Bay, Ontario
Exceptional, income-producing commercial asset located in the John Street South sub-district of Thunder Bay, positioned directly off Highway 11/17 at one of the city’s busiest intersections. This highly visible corner benefits from significant daily traffic counts, outstanding exposure, and seamless access for both local and through traffic. The property features a gas station and convenience store, complemented by a Tim Hortons with leases in place, delivering stable cash flow and strong tenancy. The surrounding corridor is a proven commercial node, making this a rare opportunity to acquire a fully built, operating asset in a location that consistently outperforms. With established businesses, heavy traffic volumes, and a strategic gateway position, this offering presents long-term income stability with meaningful upside for investors seeking a premium commercial holding in Northwestern Ontario. A standout opportunity where location, exposure, and tenancy align. (id:47351)
1 Jarvis Street Unit# 1217
Hamilton, Ontario
Don’t miss out on this modern condo in the heart of downtown Hamilton. It offers 2 full baths, a master bedroom with ensuite, in-suite laundry, a sleek kitchen with quartz countertop, backsplash, and a 38 sqft balcony. Amenities include a concierge, gym, yoga studio, lounge, and a spacious mail room. Located on a quiet and safe street, this building is within walking distance to some of the best restaurants and bars in the city, as well as the Go station, grocery stores, Jackson Square, art crawl, and 2 hospitals. It is also within 10 minutes of McMaster University by car and 25 minutes by public transit. Municipal parking is available right across the street. Looking for AAA tenants. (id:47351)
59 Robertson Road
Hamilton, Ontario
Welcome to 59 Robertson Road, a well-kept family home in the heart of Meadowlands, one of the most desirable communities in Ancaster. This spacious 5-bedroom 3.5 bathrooms detached home offers a comfortable layout with plenty of room to grow, work, and relax.The main level features a bright, open feel with a welcoming entryway and a solid wood staircase that adds warmth and character. Large windows bring in plenty of natural light throughout the home. Upstairs, the bedrooms are generously sized, including a spacious primary retreat with room for a sitting area or workspace.The home sits on a quiet, family-friendly street surrounded by other well-maintained properties. The exterior offers great curb appeal with a brick and stone façade and a double car garage. The unfinished basement is ready for your personal touch with readily available architechtural drawings and a 3 piece bath rough-in. The backyard provides a private space to enjoy warmer months or entertain friends and family. Located close to top-rated schools, parks, shopping, and everyday amenities, with easy access to major highways and transit. Ancaster is known for its strong sense of community, great trails, and convenient access to both nature and city life. A solid home in a sought-after location, perfect for families looking to settle into a mature, established neighbourhood. (id:47351)
5812 County Rd 90
Springwater, Ontario
Welcome Home: 5812 County Rd 90 offering a large lot in the heart of an amazing location, minutes from BARRIE, ANGUS & ALLISTON! This home, offers convenience and serenity. The mature trees & beautiful gardens create a picturesque setting. Inside, the large eat-in kitchen/ living area has been updated with tons of cabinet space and all new appliances, HUGE Island & quartz countertops, featuring a coffee bar & bar fridge and a w/o to the 3-season sunroom, blending indoor and outdoor living. Upstairs, find three well-appointed bedrooms, including the primary with an ensuite and double closets. The finished lower level features a bright family room with a stone f/p and tons of storage options. A walk-up basement leads to the garage. The massive yard is fenced & equipped with an irrigation system, above ground pool. An additional detached 24' x 24' Heated & Insulated garage, with updated metal roof which provides versatility. The home is conveniently located offering easy access to amenities & commuter routes. (id:47351)
A2606 - 30 Upper Mall Way
Vaughan, Ontario
Superb High Demanding Locations!! Brand New Promenade Park Tower Condo Located In The Heart Of City Of Vaughan! Top $$$ Upgrades From The Builder! This Modern One Bedroom Plus DEN Unit Includes Large Balcony & Smooth 9" Ceilings, Large Floor To Ceiling Windows, Great Layout With A Cozy Open Concept Space! A Modern Kitchen With Granite Countertop. You Can Truly Enjoy The Convenient Location With This Excellente Move-In Ready Suite! This Luxury Building Has A Beautifully Furnished Sophisticated Lobby, Built By The Famous Builder - Liberty Developments, Surrounded By The Centre of Amenities.: Exercise Room, Party Room With Private Dining Room + Kitchen, Yoga Studio, Golf Simulator, Pet Wash, Game Room, Rooftop Terrace & More To Say! Steps To The Subway, York Regional Transit, Library, Parks And Top Ranking School Zone! Closed To York University & All Major Highways Such As Hwy 7, 407 & 400.T&T Supermarket Promenade Mall & So Many More.. Right At Your Doorstep! Really Can't Miss It! (id:47351)
1180 15/16 Side Road
Clearview, Ontario
A rare opportunity to purchase 172 acres of land located between Stayner and Barrie, next to the Edenvale Aerodrome. 3420 feet of frontage on 15/16 Side Road but close to Highway 26. This property has approximately 100 acres zoned MA-1 (Airport Industrial Exception) and 70 acres EP (Environmental Protection) The property is designated Rural, Greenland in the Township Official Plan 2001. The Southerly and Easterly boundaries are fully fenced. There are 3 private gated entrances along 15/16 Side Road. The land is partially cleared and generally level. Development requires NVCA approval. The possibilities are endless (id:47351)
79 Estelle Avenue
Toronto, Ontario
Directly Across From Parkview Park And 1 Block To Bayview! Walk To The Best North York Schools! Unobstructed Treed Views From Every Window! Private Garden Onto Other Backyards! Spacious Two Story House Just Almost Completely Renovated and Painted With Upgraded Kitchen, Bathrooms, Basement & More! Newer Family Room Addition. New Hardwood Floors Almost Everywhere. Additional Newer Washroom In Basement. Steps To Bayview Village Hollywood Ps, St. Gabriel's Ss, Earl Haig CI, Claude Watson, Carter, Subway, Tennis Courts! Enjoy The Park All Year Long! Prestigious North York Bayview-Willowdale Location! Don't Miss This Great Opportunity Leasing A Solidly Built 4+2 Bedroom, 2-Storied House Having It At Such A Cheaper Price. *This Location Can't Be Beaten! Facing Parkview Park & Backing Onto Other Gardens! Complete Privacy. Just Move In. (id:47351)
