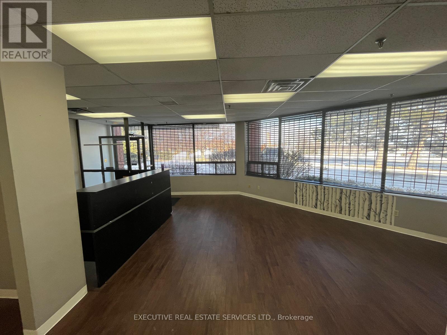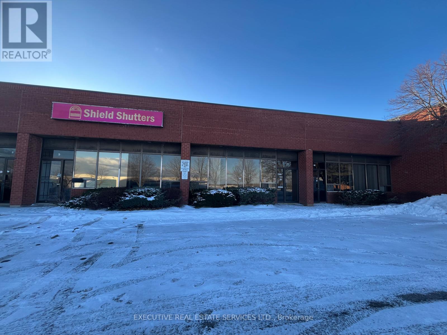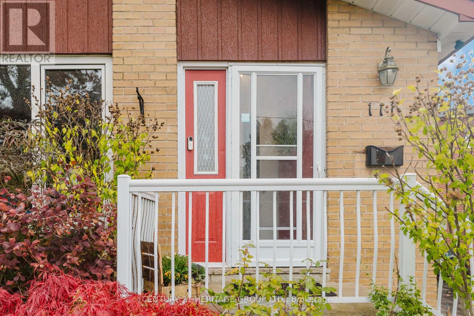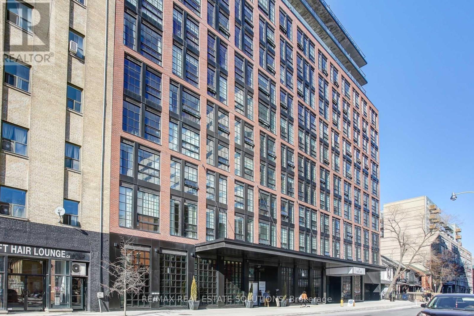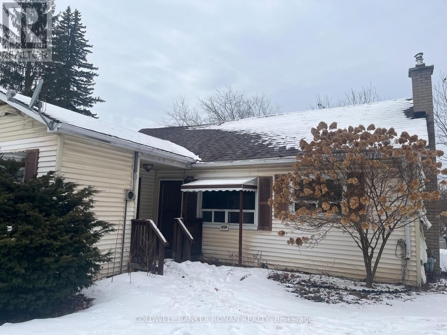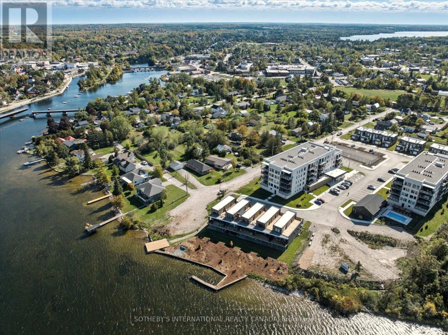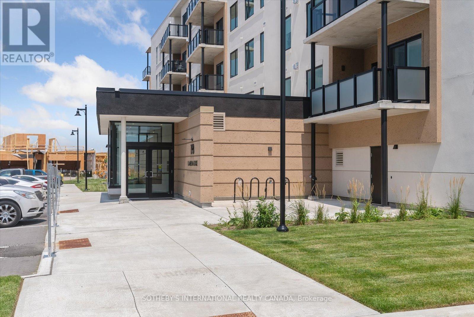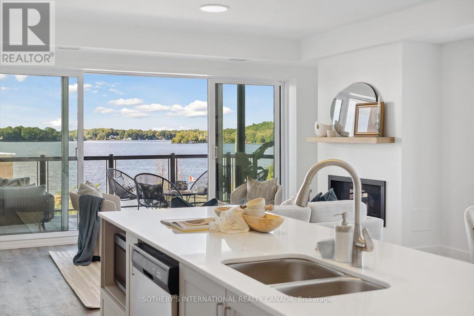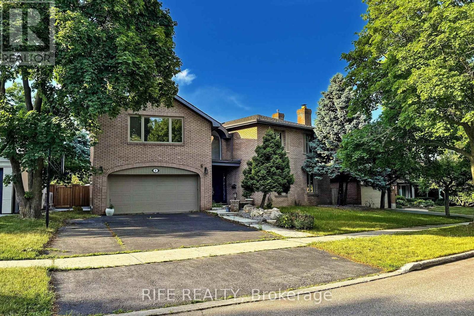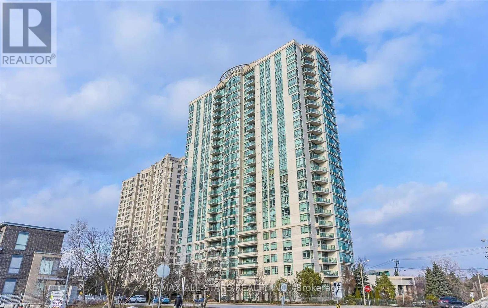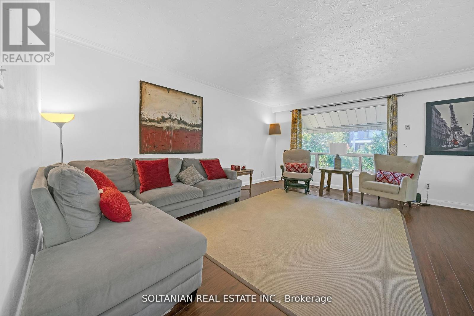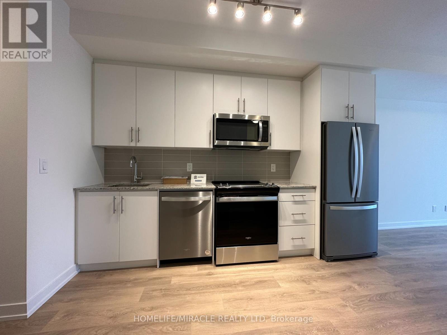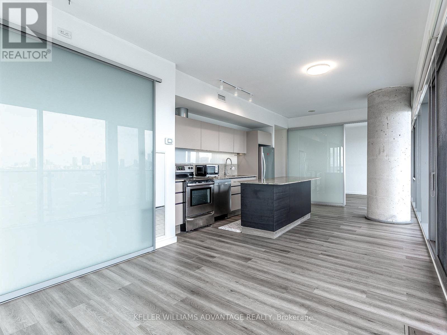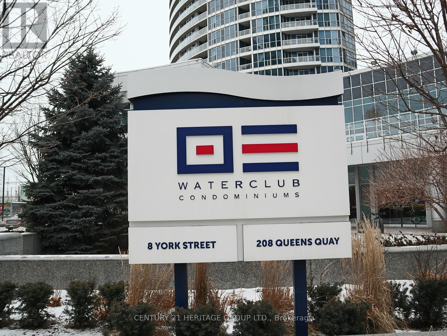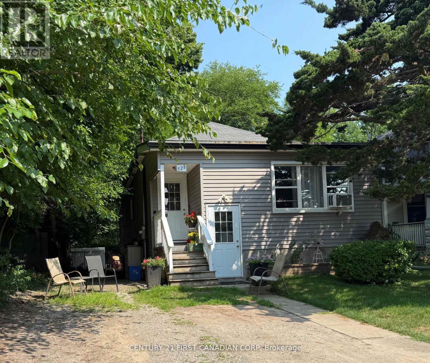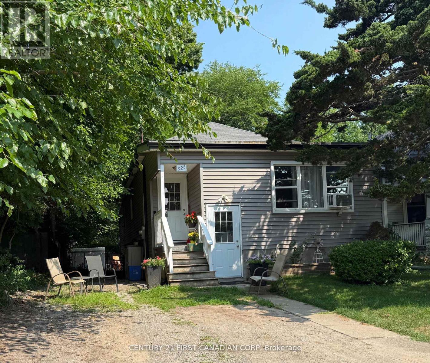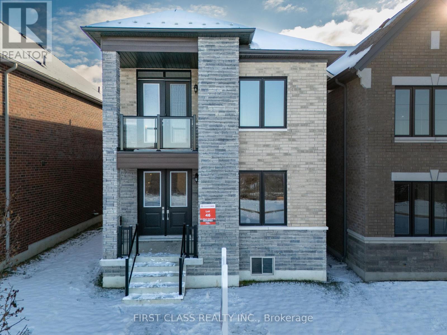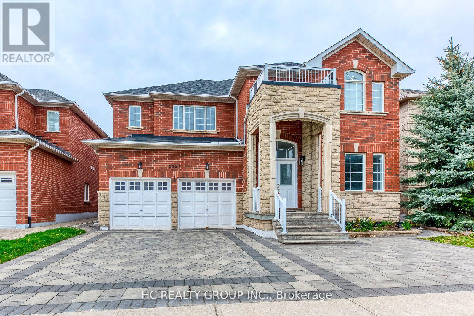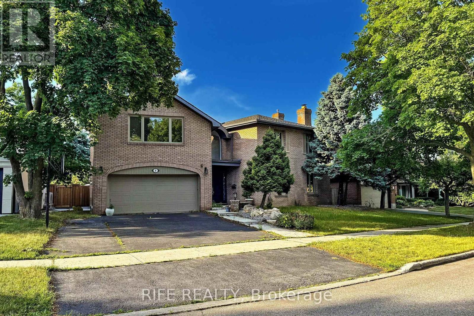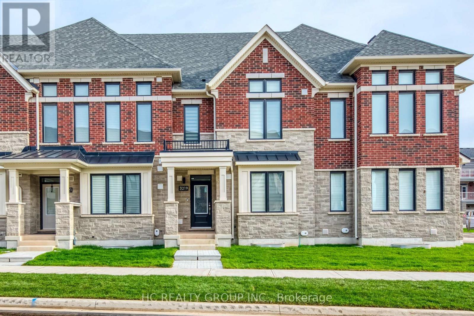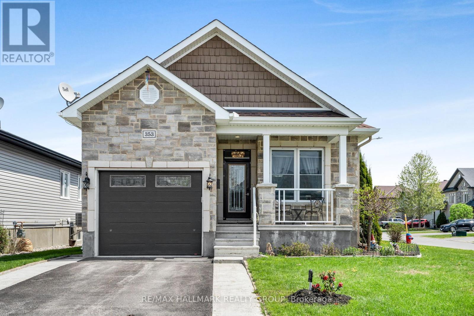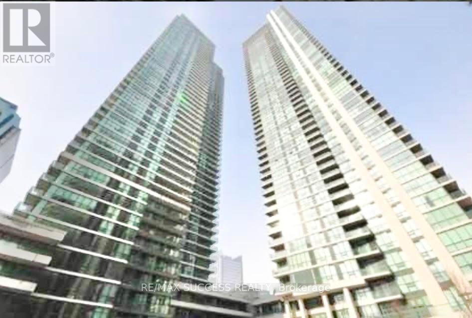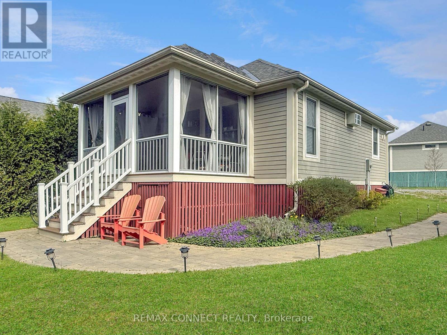14 - 20 Venture Drive
Toronto, Ontario
Exceptional opportunity to lease a versatile 1,930.25 sq. ft. unit, perfectly situated for health, beauty, and professional service businesses. Previously occupied by a spa, this unit features a high-quality build-out consisting of 80% finished office/treatment space and 20% industrial/storage area, making it an ideal "flex" solution for your business needs.The interior layout is optimized for client services, requiring minimal renovation for similar uses. The industrial component provides excellent utility for storage, laundry facilities, or inventory management. (id:47351)
10 - 20 Venture Drive
Toronto, Ontario
This compact and highly efficient 595 sq. ft. office suite offers an ideal environment for a startup, satellite office, or small professional firm. Designed for maximum productivity, the space is 100% dedicated to office use, providing a clean and professional atmosphere for your team and clients. (id:47351)
Main - 111 Tulane Crescent
Toronto, Ontario
Welcome to 111 Tulane Crescent, a bright and spacious semi-detached bungalow offering comfort and versatility for the entire family. The main floor features three generous bedrooms, a full kitchen, and an inviting living and dining area filled with natural light. - Located in a family-friendly neighborhood within an excellent school district, including Raywood Public School, Donview Middle Health & Wellness Academy, and George S. Henry Academy, this home also offers quick access to HWY 401 and DVP/404. Buses directly to subway, Centennial College/U of T, Scarborough/ Fairview Mall and Scarborough Town Center. Enjoy the convenience of nearby grocery stores, shops, restaurants, and parks, all just a short drive away. This property truly combines practicality, location, and comfort. (id:47351)
8747 10th Line
Essa, Ontario
OVER 3,000 SQ FT BUNGALOW FEATURING IN-LAW POTENTIAL NESTLED ON 83.47 ACRES WITH WORKABLE LAND & MINUTES TO BARRIE! Nestled on an expansive 83.47 acres of fields and forest, this spacious bungalow offers a very private setting just a 5-minute drive from Barrie, close to golf courses and ski hills. Boasting agricultural and environmental protection zoning, the property features a diverse assortment of trees, including cherry, Cortland apple, lilac, crabapple, pear, McIntosh apple, and more. Approximately 35 acres of the land are dedicated to workable fields currently used as hay fields, while scenic walking trails wind through the forested areas, providing the chance to enjoy nature at its finest with an abundance of local wildlife. Step inside to discover over 3,000 square feet of finished living space, featuring hardwood and laminate flooring throughout most of the home. The generously sized eat-in kitchen presents ample cabinetry, stainless steel appliances, and a mosaic backsplash. The primary bedroom is complete with a walk-in closet and ensuite, while the main bathroom boasts a large soaker tub and separate shower. Descend to the finished basement, which features a separate entrance, in-law suite potential, and a bathroom rough-in. Enjoy the spacious covered back porch and patio area overlooking the tranquil property. Updates include newer shingles, attic insulation, a sump pump, and appliances. Multiple 100-amp electrical panels, a water softener, and a drilled well ensure convenience. With the included 8 x 10 shed for additional storage space, ample driveway parking for up to 20 vehicles, no rental items, and low property taxes, this property offers a rare opportunity to embrace country living without sacrificing convenience. (id:47351)
210 - 608 Richmond Street W
Toronto, Ontario
Welcome to this unique loft in the highly sought-after Harlowe, one of King West's most iconic boutique residences. This stylish home blends industrial character with modern finishes, offering the perfect balance of function and design. Step inside and be greeted by soaring 10-ft ceilings and a striking exposed concrete feature wall that sets the tone for true loft living. The bright and open layout is enhanced by engineered wood flooring throughout and oversized windows that fill the space with natural light. The European-inspired kitchen is a standout, complete with quartz countertops, stainless steel appliances, a glass backsplash, gas cooking, and Scavolini soft-close cabinetry-perfect for both home chefs and entertainers. The primary bedroom is thoughtfully designed with custom-built closet shelving, maximizing storage without sacrificing style. Residents of The Harlowe enjoy boutique-style living in a building that captures the essence of downtown Toronto's urban lifestyle. Located just steps from the TTC & future subway station, top-rated restaurants, trendy cafés, Trinity Bellwoods Park, and the energy of King & Queen West, this suite offers unmatched convenience and vibrant city living. Whether you're a first-time buyer, investor, or someone looking to downsize without compromise, this loft-style gem is a perfect choice. (id:47351)
194 Victoria Street W
New Tecumseth, Ontario
HOUSE IS BURNT & YOU CANNOT ENTER; THE HOUSE IS A TEAR DOWN; GARAGE WAS BURNT COMPLETELY & NO LONGER EXISTS. Garage caught fire in 2023 & went to the house, no interior pictures as it is completely burnt inside. Large lot, 55'x165', great opportunity to rebuild this legal duplex, backing onto open space, walking distance to shops & restaurants. Save money as Buyer will not have to pay Developmental Charges as buyer can apply for demolition permit and have 2 years to rebuild. Buyer to do their own due diligence, being sold "as is" and "where is". (id:47351)
306 - 19b West Street N
Kawartha Lakes, Ontario
NEW YEAR BUILDER INCENTIVE - 1 YEAR MAINTENANCE FEES, UTILITIES AND PROPERTY TAXS PAID BY BUILDER!!!! Welcome to the Fenelon Lakes Club. A boutique development sitting on a 4 acre lot with northwest exposure complete with blazing sunsets on Cameron Lake. THIS IS SUITE 306. A fantastic 2 bedroom floor plan with a beautiful primary complete with lakeside terrace, spacious ensuite with glass shower, double sinks and walk in closet. A 2nd bedroom mindfully planned on the opposite side has its own full bath. Open concept kitchen, dining, living room with natural gas fireplace. Walk-out terrace from living room and primary suite with gas BBQ hook-up plus ensuite laundry. Pet friendly development with dog washing station. Beautiful finishes throughout the units and common spaces price includes brand new appliances and Tarion warranty. Exclusive Builder Mortgage 1.99%. Incredible amenities include a heated in-ground pool, fire pit, chaise lounges and pergola to get out of the sun. A large club house lounge with fireplace, kitchen & gym . Tennis & pickleball court & exclusive lakeside dock. Swim, take in the sunsets, SUP, kayak or boat the incredible waters of Cameron Lake. Walk to the vibrant town of Fenelon Falls for unique shopping, dining health and wellness experiences. Access the Trent Severn Waterway Lock 34 in Fenelon Falls & Lock 35 in Rosedale. Wonderful services/amenities at your door, 20 min to Lindsay amenities and hospital and less than 20 minutest to Bobcaygeon. The ideal location to live and thrive full time or use as a cottage. Less than 90 minutes to the GTA .Act now before it is too late to take advantage of the last few remaining builder suites.Highway 407 is now free from Highway 115 to Pickering making this a great location to commute to the GTA. Snow removal, grass cutting and landscaping are taken care of for you making this an amazing maintenance free lifestyle. Act now to get ahead of the spring market. (id:47351)
201 - 19b West Street N
Kawartha Lakes, Ontario
NEW YEAR BUILDER INCENTIVE - 1 YEAR MAINTENANCE FEES, UTILITIES AND PROPERTY TAXS PAID BY BUILDER!! Welcome to the Fenelon Lakes Club. A boutique development sitting on a 4 acre lot with northwest exposure complete with blazing sunsets on Cameron Lake. Your opportunity awaits in Suite 201 at Fenelon Lakes Club. One of the largest suites in the development at 1237 square feet, this 2 bedroom, 2 bathroom unit offers exceptional square footage for the price. Plus double terraces. The terrace off the living room is 156 square feet complete with (BBQ hookup). Imagine grilling dinner while watching the sunset in the distance. There is enough space for a dining table for 4 plus a chaise. The 2nd terrace is off the primary bedroom and is 200 square feet. This bonus outdoor space is perfect to create an oasis for entertaining or just for yourself. Exclusive amenities include a clubhouse, gym, outdoor pool, tennis/pickleball courts, and private dock area for residents with planned finger docks for daytime use. Seeking financing? Take advantage of a 1.99% 2-year mortgage through RBC which is approximately 2.5% lower than posted rates. The charming town of Fenelon Falls is just a short stroll from the Fenelon Lakes Club, you'll find unique shops, delightful dining, and rejuvenating wellness experiences. Conveniently located 20 minutes from Lindsay and Bobcaygeon, and only 90 minutes from the GTA. Highway 407 is now free from Highway 115 to Pickering making this a great location to commute to the GTA. Snow removal, grass cutting and landscaping are taken care of for you making this an amazing maintenance free lifestyle. Act now before it is too late to take advantage of the last few remaining builder suites. (id:47351)
308 - 19b West Street N
Kawartha Lakes, Ontario
ACT NOW INCREDIBLE PRICE IMPROVEMENT! Maintenance free lake life is calling you, on the sunny shores of Cameron Lake. Welcome to the Fenelon Lakes Club. An exclusive boutique development sitting on a 4 acre lot with northwest exposure complete with blazing sunsets. THIS IS SUITE 308. 1309 square feet , 2 bedrooms and 2 baths with epic water views. The moment you walk in the jaw dropping view of the open concept living space with wall to wall sliders. A massive centre island, seating for 5, large dining area, great living area with fireplace with the backdrop of Cameron Lake as your view. Extra luxurious primary, comfortably fits a king bed and other furnishings with views of the lake. Fantastic ensuite with large glass shower and double sinks. 2 large walk in closets. Beautiful finishes throughout the units and common spaces. Pet friendly development with a dog washing station. Incredible amenities include a heated in-ground pool, fire pit, chaise lounges and pergola to get out of the sun. A large club house lounge with fireplace, kitchen & gym . Tennis & pickleball court & exclusive lakeside dock. Swim, take in the sunsets, SUP, kayak or boat the incredible waters of Cameron Lake. Walk to the vibrant town of Fenelon Falls for unique shopping, dining health and wellness experiences. Access the Trent Severn Waterway through Lock 34 in Fenelon Falls & Lock 35 in Rosedale. 20 minutes to Lindsay amenities and hospital and less than 20 minutes to Bobcaygeon. The ideal location to live full time or recreational use as a cottage. Less than 90 minutes to the GTA . Highway 407 is now free from Highway 115 to Pickering making this a great location to commute to the GTA. Snow removal, grass cutting and landscaping are taken care of for you making this an amazing maintenance free lifestyle. Act now to get ahead of the spring market. (id:47351)
8 Elliotwood Court
Toronto, Ontario
A truly rare opportunity in the prestigious St. Andrew-Windfields community! This magnificent executive home sits proudly on an expansive 79.7 ft wide lot, surrounded by luxurious multi-million dollar residences and top-ranking schools. Offering a rare 6-bedroom layout on the second floor, this home is perfectly suited for large or multi-generational families. The primary suite is a private sanctuary, spanning nearly half the floor with a lavish 7-piece ensuite featuring heated floors, a private sauna, cozy fireplace, and a balcony overlooking the sparkling pool. A sun-drenched office with panoramic views completes this exceptional retreat, making it the ultimate work-from-home haven.Completely renovated with uncompromising attention to detail, the home showcases brand new hardwood flooring, a chef-inspired gourmet kitchen with premium appliances and pot filler, expansive open-concept living and entertaining spaces with a soaring double-height foyer and oversized bow window, four fireplaces, and seamless walkouts to a beautifully landscaped backyard with pool and spa. Additional upgrades include two A/C units, newer roof, designer lighting, and a long private driveway accommodating six cars.Located in one of Torontos most coveted neighborhoods with access to York Mills CI, elite private schools, Bayview Village, North York General Hospital, TTC, and major highwaysthis extraordinary property combines luxury, comfort, and location in one perfect package. (id:47351)
2025 - 238 Bonis Avenue
Toronto, Ontario
Luxury Tridel Class In A Prime Convenient Location & 24 Hour Gated Security For This Bright And Spacious Open Concept Layout For This Split 2 Bedroom Layout & Den With Door (Can Be Used As 3rd Bedroom) Eat-In Kitchen & Walkout To Balcony. 1 Locker, 2 Parking spots (Bonus) Beautiful Unobstructed View - Minutes To TTC, HWY 401, Agincourt Shopping Mall, Supermarkets, Restaurants, Schools, Library & Parks. Amazing Building Amenities: Security, Indoor Pool, Gym, Party Room/Meeting Room, Visitor Parking. (id:47351)
183 Maxome Avenue
Toronto, Ontario
Nestled on one of the most sought-after and quiet streets in the Willowdale area, this property offers an exceptional 65ft x 161.25ft lot wide, deep, and beautifully positioned among luxury homes and backing onto park.The existing home is livable, functional, and full of potential perfect to move in, lease out, or hold as an investment while you finalize your building plans .All permits are in place for a 4,500 sq ft custom residence, saving you months of time and planning. Whether you choose to build your dream home, enjoy it as is, or generate rental income, this property delivers unmatched versatility and value in a highly coveted pocket surrounded by mature trees and upscale estates. Prime street within the exclusive Willowdale enclave. Close to top schools, parks, and vibrant shopping districts. Easy access to major routes while maintaining a peaceful residential charm. Opportunities like this are rare. Build, live, or invest in one of the finest addresses in the area! Bright And Spacious 3-Bedroom Bungalow Sits On A Premium 65 Ft Lot Backing Onto Tranquil Caswell Park. Maintained With Endless Possibilities Live In, Update To Your Taste, Generate Income, Or Build Your Custom Dream Home (building permit was previously approved and issued in 2019 (expired in 2021). Buyer may reapply to construct a custom home of approx. 4,500 sq ft .The Main Level Showcases An Open-Concept Living And Dining Area With Expansive Windows Offering Abundant Natural Light, Plus A Family-Sized Kitchen With Cozy Breakfast Nook. The Primary Bedroom Includes A Charming Sunroom With A Walkout To A Private, Tree-Lined Backyard Ideal For Outdoor Enjoyment And Gatherings. The Separate Side Entrance Leads To A Finished Basement Featuring Two Bedrooms & Bathroom. Located In A Desirable, Family-Friendly Community Steps To Parks, Renowned Schools, Transit, Shopping, And Every Amenity. An Excellent Opportunity For Investors, Builders, And End Users Alike! (id:47351)
910 - 345 Wheat Boom Drive
Oakville, Ontario
Condo. 1 Bed, 1Bath Condo Unit In State-Of-The- Art Building Features And Designs From Top ToBottom. Practical Layout With A Kitchen with Granite Counter and Back Splash, ThroughoutLaminate Flooring. High Celings, Keyless Entry and Located Near Dundas & Trafalgar. ThisProperty is Closer to all Amenities including Walmart, Metro , Superstore, IroquoisRidgeCommunity Centre, Hwy 407 (id:47351)
3503 - 70 Distillery Lane
Toronto, Ontario
Experience Luxury Living With Breathtaking Views From A Wrap-Around Balcony With both City& Lake Views!!! Parking Optional EV Charging Station &Locker!! This Stunning 2-Bedroom, Split-Plan Suite. Featuring 2 Ensuite bathrooms, Including A walk-In Closet, This Condo Offers Both Comfort And Privacy. The Beautiful Modern Kitchen Is Complete With A Centre Island, Perfect For Entertaining.Enjoy The Convenience Of Parking And A locker, Along With Exceptional 5-Star Amenities: A Spectacular Pool, Sauna,Fully Equipped Gym, and Concierge Services-Truly Like Living In A Hotel!! Step Outside And You're Surrounded By The Charm, Restaurants, And Energy Of The Distillery District And Christmas Market. Just Minutes To The Financial District, With Easy Access To TTC, Lakeshore, Grocery Stores, and Shoppers Drug Mart-All Within Walking Distance.This Is An Incredible Way To Live!! Dont Miss This Opportunity !!! (id:47351)
604 - 8 York Street
Toronto, Ontario
Bright 1 Bedroom Unit In Luxury Water Club Condos. Open Balcony East Exposure With Lake view and overlooking Love Park. Laminate floor throughout, Granite Kitchen Counter With Breakfast Bar, Culture Marble Vanity Top. Luxury Facilities With Indoor/Outdoor Pool, Sauna, Gym & Party Room. Public Transit At Door Steps, Walking Distance To Scotia Arena, CN Tower, And Waterfront. Steps To Union Station And Financial District. (id:47351)
528 Pall Mall St Street
London East, Ontario
LEGAL, LICENSED & VACANT purpose-built duplex located in the heart of London's highly desirable Woodfield neighbourhood, offering a true turn-key opportunity for investors seeking immediate rental potential and long-term stability. This well-maintained 3-bedroom upper and 2-bedroom lower configuration provides an ideal unit mix with strong tenant demand and flexible investment options.The upper unit features three spacious bedrooms, a 4-piece bathroom, and a bright, functional layout filled with natural light. The lower unit offers two bedrooms, a full bathroom, and a thoughtfully designed open-concept living space. A shared laundry area is conveniently located on the lower level. Outside, the fenced backyard offers privacy and usable outdoor space, while the oversized driveway with parking for up to nine vehicles is an exceptional and rare asset in this central location, adding significant value for tenants and investors alike.Situated minutes from Downtown London and Richmond Row, and close to St. Joseph's Hospital, Western University, Fanshawe College, transit routes, parks, schools, and some of the city's most popular cafes and restaurants, this location consistently attracts quality tenants. Whether you're expanding your portfolio, house-hacking, or securing a low-maintenance income property, 528 Pall Mall Street delivers on legality, location, and long-term investment performance in one of London's most connected neighbourhoods. (id:47351)
528 Pall Mall St Street
London East, Ontario
Located in the heart of London's beautiful and historic Woodfield neighbourhood, this thoughtfully designed home is ideal for families seeking a true multi-generational living solution. With a flexible layout that allows parents, in-laws, or extended family to live comfortably under one roof while still enjoying privacy, this property offers both connection and independence.The main level features a bright, open-concept living area with a spacious living room, dining space, and kitchen, along with 3 bedrooms perfect for the primary family living space. The lower level includes two additional bedrooms and a bonus kitchen, complete with a separate entrance, making it an excellent option for parents or extended family members who value their own space. This level is also turn-key and rental-licensed, offering the added benefit of a potential mortgage helper if desired.Outside, enjoy a large driveway with ample parking, a rare find in this area, and a fully fenced backyard, ideal for pets, family gatherings, and summer entertaining. The home is surrounded by excellent schools including Central, CCH, St. George's PS, Woodfield FI, and St. Michael's, and is within walking distance to Downtown London and Richmond Row, home to popular cafes such as The Bag Lady, Locomotive Espresso, and Black Walnut. Close to St. Joseph's Hospital, Western University, Fanshawe College, transit routes, and everyday amenities, this home offers exceptional convenience, comfort, and long-term value for families planning for the future. (id:47351)
21 Albert Newell Drive
Markham, Ontario
Brand new detached home available in Markham's New South Cornell community. This 4-bedroom residence features upscale, modern finishes throughout. Conveniently located just minutes from the Cornell Community Centre & Library, Markham Stouffville Hospital, top-rated elementary and secondary schools, and with easy access to Highway 407.EXTRAS: 9-ft ceilings on every level, engineered hardwood floors and smooth ceilings throughout, quartz kitchen countertops, Staircase lights, and closeto beautiful ravine areas. (id:47351)
2591 North Ridge Trail
Oakville, Ontario
Don't Miss Out On This Spectacular Executive Home To Settle Your Family In Prestigious Joshua Creek, Family Friendly Neighbourhood With Amazing Neighbours. Real High-demand Community For Decent Families. 5+2 Bedrooms, Totally Approx. 3300 SqFt. Of Finished Living Space. Great Functional Layout, Massive Windows Surrounded With Sun-filled. $$$ Upgrades, Interlock Driveway (2017), Basement Renovation (2018), Roof (2018), Furnace (2018), Light Fixtures (2021), Pot Lights (2021), Hardwood Flooring (2021), Interior Freshly Painted (2021). Convenient Access To Home Directly From Garage. Enjoy Your Time With Family In The Fully Fenced Backyard With Customized Huge Patio. Coveted Location, Easy Access To Hwys, Schools, Shops, Parks, Hospital & So Much More! It Will Make Your Life Enjoyable & Convenient! A Must See! You Will Fall In Love With This Home! ***EXTRAS*** Top Notch School District! (id:47351)
8 Elliotwood Court
Toronto, Ontario
Do Not Miss The Opportunity To Live In One Of The Most Desirable Neighbourhoods In Toronto! Brand New Renovated, the second floor features a rare 6-bedroom layout, ideal for large or multi-generational families. The luxurious primary suite spans almost half the floor and includes a 7-piece ensuite with heated floors, private sauna, cozy fireplace, and a balcony overlooking the pool. It connects to a spacious, sunlit office with panoramic views - a perfect work-from-home retreat. Recently renovated from top to bottom with premium finishes, this home features: 1, Brand new hardwood flooring throughout the main and second floors; 2, Gourmet kitchen with high-end appliances, pot filler, and stylish new range hood; 3, Bright, open-concept living spaces with oversized bow window and soaring foyer; 4, 4 fireplaces, 3 walkouts to the beautifully landscaped backyard with pool and deep spa; 5, Long driveway with parking for 6 cars. Located in Torontos top-tier school district, including York Mills CI and elite private schools. Convenient access to TTC, Bayview Village, North York Hospital, highways, and more. (id:47351)
3219 Crystal Drive
Oakville, Ontario
Don't Miss Out On This Spacious & Bright One-Year New Townhome In The Heart Of Oakville, Perfectly Situated In A Quiet, Family-Friendly Street Within A High-Demand Community. Amazing Neighbours, Great Layout With No Wasted Space, And Tons Of Storage Throughout. Featuring 9 Ft Ceilings And Massive Sun-Filled Windows. The Kitchen Offers A Practical Island, Quartz Countertops & Tile Backsplash. Double Primary Bedrooms Both Come With Walk-In Closets, Plus Two Additional Good-Sized Bedrooms. The Flex Room Can Be Used As A Perfect Office Space, And The Generous Overall Size Is Truly Felt. Convenient 2nd Floor Laundry Room, Upgraded 200 AMP Electrical Panel, And Direct Garage Access To The Home. Enjoy Summers With Your Family On Two XL Terraces. This Property Also Includes A Separated Basement Studio Unit With Kitchen, Washer & Dryer And 3-pc Bathroom, Providing Great Potential For Additional Rental Income Or Multi-Generational Living. Located In A Coveted Area With Easy Access To Everything And Surrounded By Top-Notch School Districts. A Must See! You Will Fall In Love With This Home! (id:47351)
353 Trillium Circle
Alfred And Plantagenet, Ontario
Welcome to 353 Trillium Circle. Built in 2017, this luxurious custom 3 bedroom, 3 bathroom 1,263 sqft detached bungalow with single car garage is located on an oversize lot (frontage: 40.48ft x depth: 106.28ft) in a family oriented street in Wendover while being 10 minutes from Rockland & ONLY 30 minutes from Ottawa. Situated on a prime corner lot, this home is just steps away from parks, an outdoor rink, and within walking distance to local restaurants and a pharmacy. The main level features 9-foot ceilings and a custom kitchen with granite countertops, creating a warm and inviting space for entertaining. The spacious primary suite includes a luxurious ensuite with a soaker tub and walk-in shower, providing a tranquil escape. The fully finished basement is perfectly suited for a mother-in-law suite or adult child accommodation, boasting a bedroom, full bathroom, kitchenette and a cozy natural gas fireplace -the ideal setup for privacy and comfort. Outside, enjoy the covered porch overlooking a fully fenced yard with ample space to park a small RV or car. BOOK YOUR PRIVATE SHOWING TODAY!!! (id:47351)
1611 - 18 Harbour Street
Toronto, Ontario
The 'Success Tower' at the Pinnacle Centre! 2 bedrooms, 2 washrooms with an open balcony. Hardwood floor in living room and bedrooms. Situated in the heart of Downtown and walk to Lake Ontario, floor court across the street and TTC on door step. Walk to Union Station, downtown financial district and island airport. Pinnacle club amenities include salt water pool, exercise room, putting green, tennis court, business centre & more. (id:47351)
85 - 87 Butternut Lane
Prince Edward County, Ontario
Backing onto the conservation area with a ravine setting and no rear neighbours, 87 Butternut Lane offers one of the more private settings at East Lake Shores. Mornings begin quietly, and evenings unfold at an easy pace, with the west-facing screened porch quickly becoming a favourite spot for coffee, fresh air, and sunset views through the trees. Life here is meant to be lived outdoors. Kids roam safely, neighbours connect easily, and there's always something to do-or nothing at all. Spend the day swimming at the beach, launching a kayak, canoe, or paddleboard, playing tennis, pickleball, or basketball, walking the trails, or joining in activities like yoga, Pilates, or Aqua fit. Evenings often end around the firepits as the day winds down. Screens tend to fade into the background, replaced by time outdoors, shared meals, and conversation. Set on a private 40' x 69' lot with two-car parking, this fully furnished two-bedroom bungalow is an easy, low-maintenance cottage option. Monthly condo fees of $663.30 include water, sewer, internet, cable TV, lawn care, off-season snow removal, and common element maintenance, making cottage life relaxed and easy. East Lake Shores is a gated, seasonal resort community open from April through October, spanning 80 acres with over 1,500 feet of waterfront on East Lake. Located just 9 km from Sandbanks Provincial Park and minutes to Prince Edward County wineries, shops, and restaurants, the community features two heated pools, sports courts, a lakeside gym, dog park, playgrounds, walking trails, and an active social calendar for all ages. Owners may enjoy the cottage exclusively or take advantage of flexible rental options when not in use, with the ability to rent privately or through a property management program. Whether as a personal retreat, a family cottage, or a turn-key rental opportunity, 87 Butternut Lane offers privacy, community, and the kind of summer living people come back to year after year. (id:47351)
