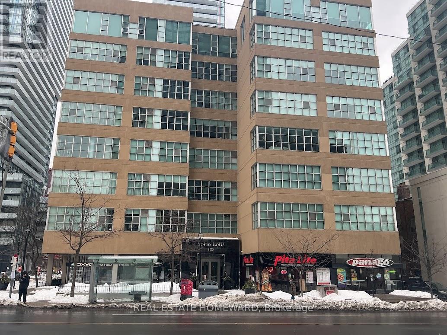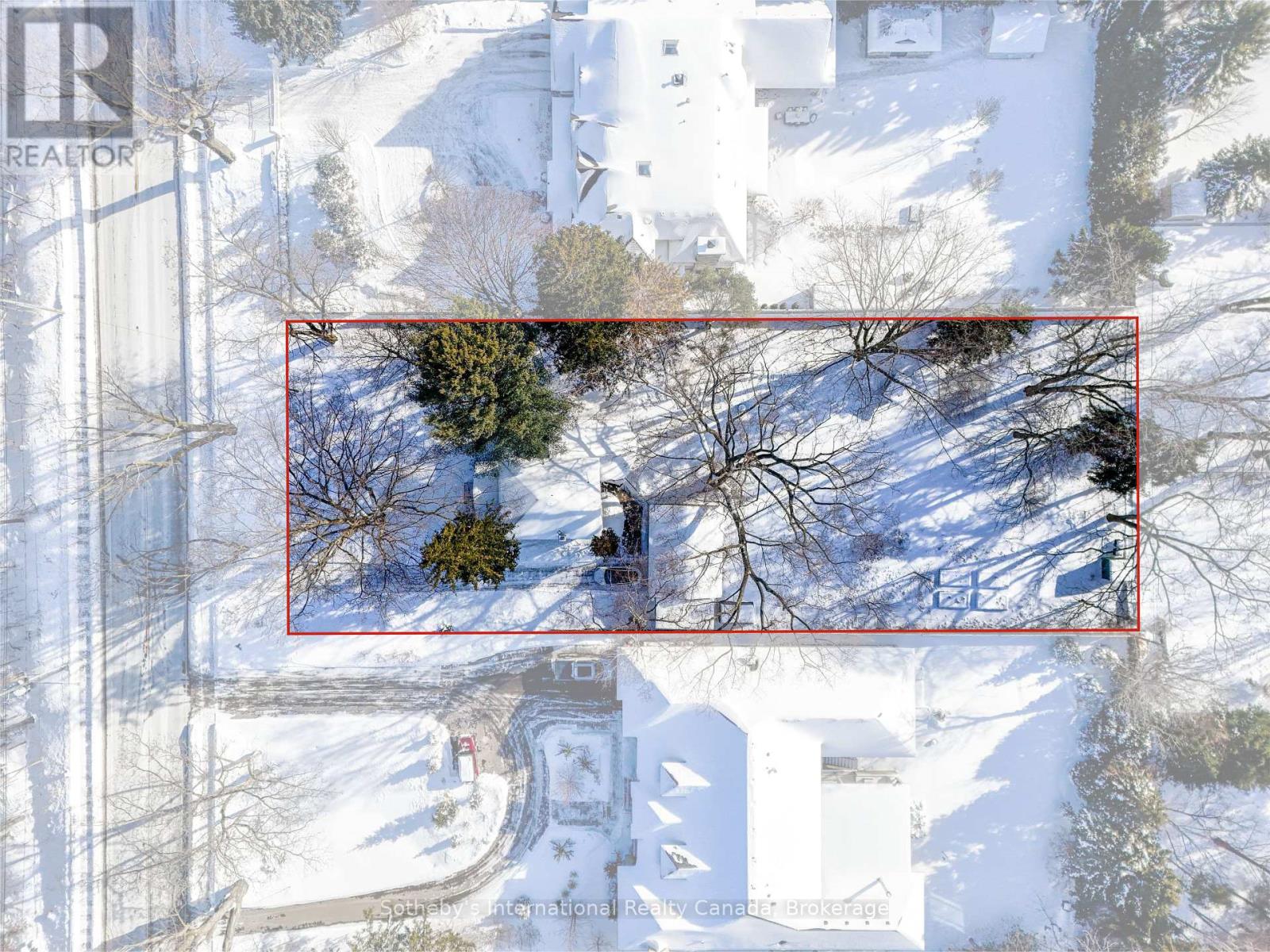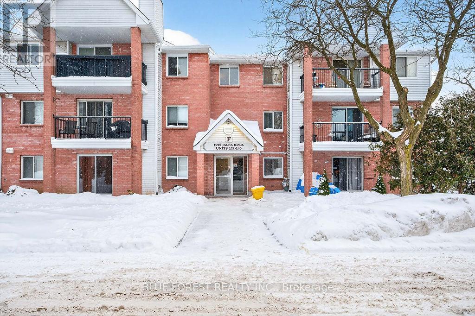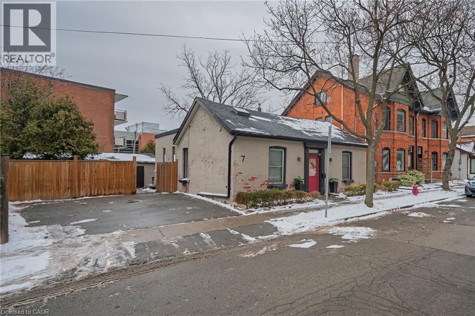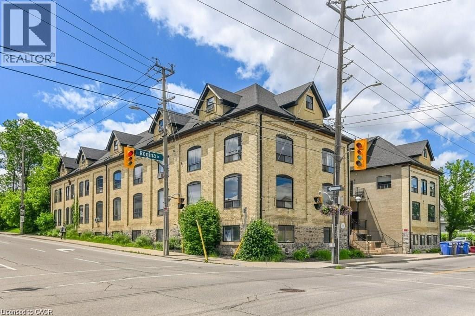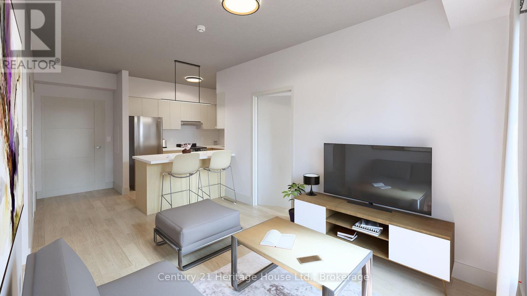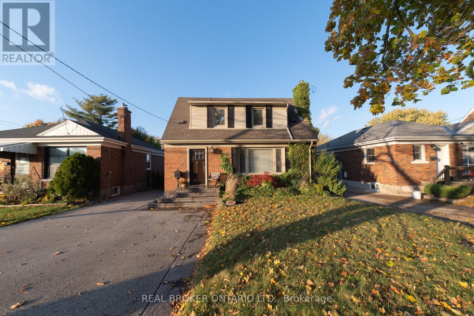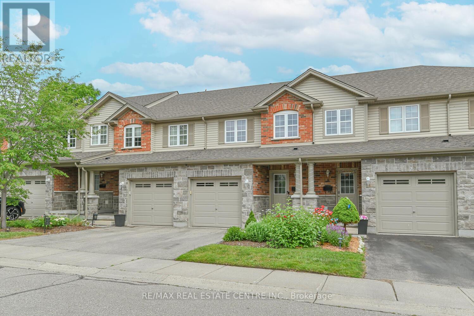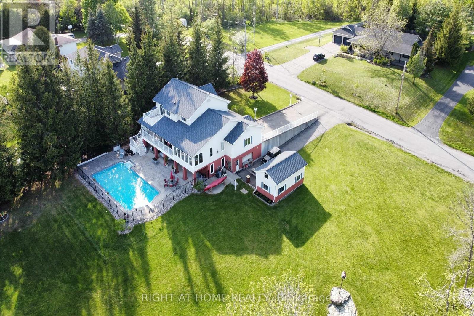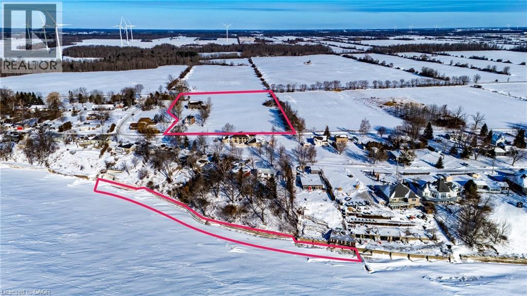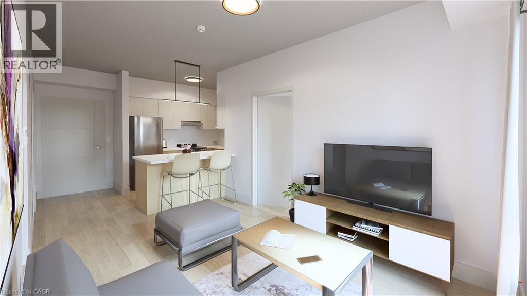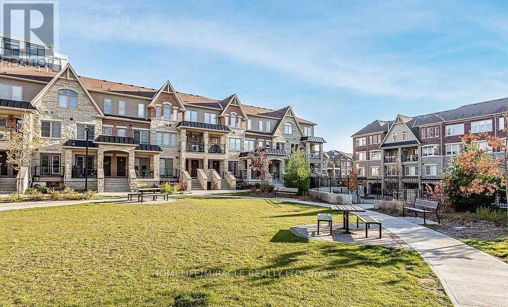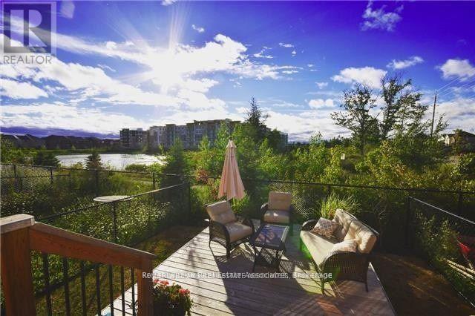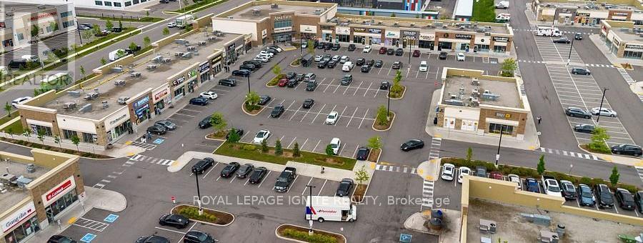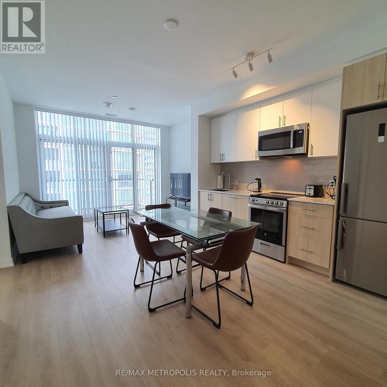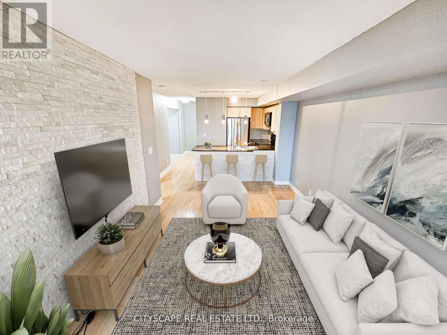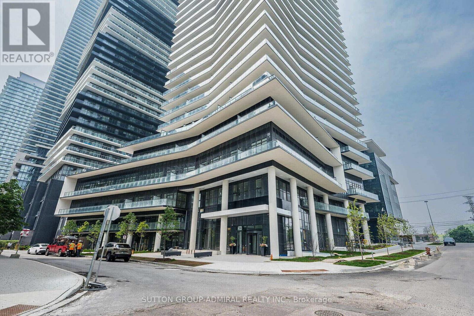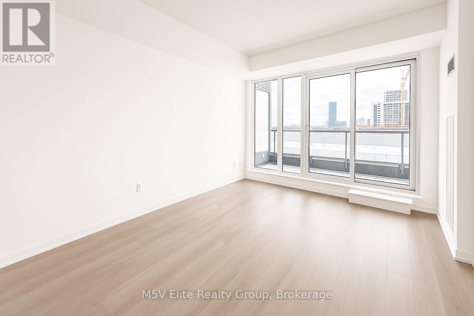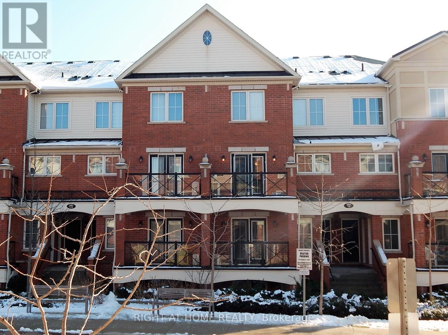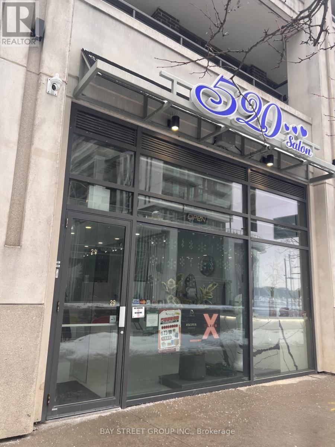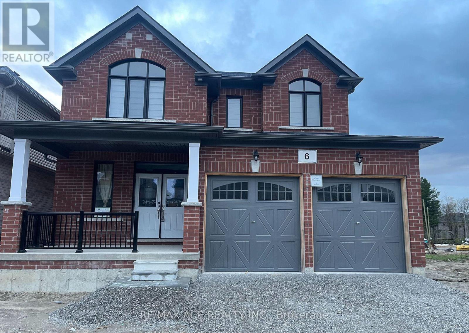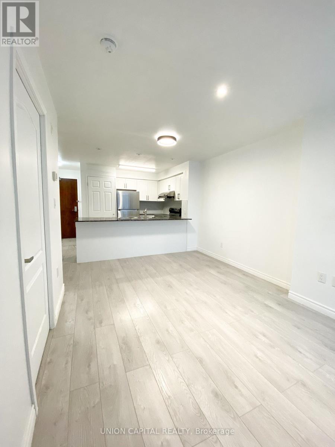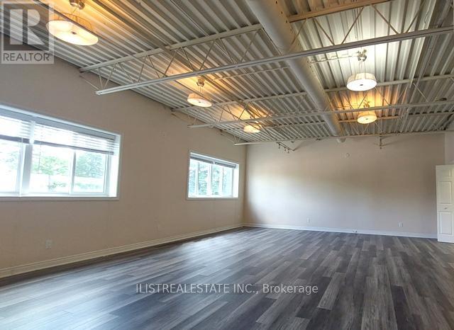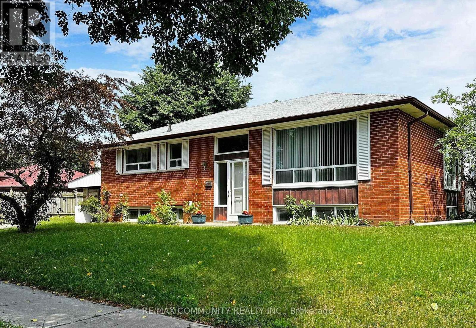205 - 188 Eglinton Avenue E
Toronto, Ontario
Fabulous boutique living at Soho Lofts-an intimate, quiet low-rise building in the heart of Yonge & Eglinton. This bright and airy open-concept suite features 11-foot ceilings, polished concrete floors, and exposed ductwork for a true loft aesthetic. The living and dining area is lined with wall-to-wall industrial-style windows, complete with custom blinds, flooding the space with natural light. Oversized sliding industrial doors lead to a spacious primary bedroom, bathroom, and an ensuite walk-in laundry room with exceptional storage. Impeccably maintained-this suite is truly move-in ready. Enjoy sunset BBQ dinners on the stunning rooftop terrace with panoramic views. Building amenities include a gym, party room, rooftop terrace with BBQs and sundeck, golf cage, and visitor parking-perfect for entertaining. Unbeatable location-walk to subway, restaurants, shopping, and everything Yonge & Eglinton has to offer. (id:47351)
362 Fourth Line
Oakville, Ontario
Extraordinary property tucked on a quiet street in south Oakville. This is an exceptional opportunity to build your dream home. With 100' frontage and a rare 272' depth there is room for inspired design - both architecturally and for your dream landscape. The current owners have enjoyed family life in this neighbourhood for almost 70 years. Near the excellent schools that Oakville is renowned for, both public and private, this central Oakville location is close to the lake, historic Downtown, and the YMCA while Appleby College is just a few minutes' walk away. The gorgeous mature trees flanking the street, as well as a view of McCraney Creek from your front door, combine to complete this ideal setting. Convenient location for commuters with easy access to both Bronte and Oakville GO stations as well as to the highways. Important amenities like shopping, the Library, and good walking routes are just outside your door. Be sure to note the surrounding homes in the area - many are choosing to build their custom dream home here. We welcome you to look at the possibilities and start dreaming! (id:47351)
143 - 1096 Jalna Boulevard
London South, Ontario
Well maintained 2-bedroom condo in South London! Just steps away from groceries, coffee shops, dining and White Oaks Mall, this precious condo with in-unit laundry has great views. Located on the top floor with a balcony to enjoy your morning coffee or evening wine. Newer heat pump and wall A/C, and you also get access to the resident only pool! New windows, balcony and sliding glass door plus secure entry way and camera system for a peace of mind! (id:47351)
7 Foster Street
Hamilton, Ontario
Nestled in Hamilton's historic Corktown neighbourhood, this charming one-level brick home is a rare blend of timeless character and thoughtful modern updates, having truly stood the test of time. The main house offers 2 bedrooms and 2 bathrooms, including a private ensuite. This well-appointed residence features multiple family rooms that provide flexible, comfortable living spaces. The kitchen is a vibe with built-in cabinetry, stainless steel appliances and higher end finishes. Step outside to enjoy a large deck and patio area within a fully fenced yard, perfect for entertaining or quiet relaxation. Adding exceptional value is a separate detached 400 sqft bachelor suite on the property featuring a 3 pc bath, gas fireplace, and kitchenette, ideal for extended family, guests, or potential additional income. With private parking for two cars and a location just minutes from downtown Hamilton's vibrant restaurants, cafés, and shops, this is a special opportunity to own a piece of history without sacrificing convenience. Seller willing to sell the home fully furnished! (id:47351)
12 Bridgeport Road E Unit# 22
Waterloo, Ontario
TWO ROOMS available for MAY OCCUPANCY. Prime Uptown Waterloo location. Enjoy shared access to a living room, kitchen and 2 bathrooms. All utilities and internet included. Conveniently WALKABLE and located near the University of Waterloo, Wilfrid Laurier University, and all Uptown Waterloo amenities—shops, restaurants, transit, and more. Perfect for students or young professionals seeking a comfortable, all-inclusive living space. Parking spot available for additional fee. (id:47351)
506 - 333 Albert Street
Waterloo, Ontario
Elevate your lifestyle in this 707 sq. ft. one-bedroom plus dining suite with two full bathrooms, thoughtfully designed to balance modern comfort with everyday functionality. This brand-new, never-lived-in residence features a spacious bedroom with a walk-in closet, a versatile dining area, and an open-concept living space ideal for both entertaining and relaxing. The contemporary kitchen is equipped with stainless steel appliances, while two sleek, modern bathrooms provide added convenience and privacy. Rough-ins for in-suite laundry offer future flexibility, and the unit is available furnished for a seamless, turnkey move-in experience. With the building now almost fully leased, this is one of the few remaining opportunities to secure a brand-new suite at 333 Albert Street. Residents enjoy a secure entry system, bike-friendly storage, and over 4,000 sq. ft. of on-site commercial space with everyday amenities. Exclusive building features include a second-floor rooftop terrace and a rear resident lounge with a ping-pong area-perfect for unwinding or socializing. Limited underground and surface parking is available for an additional monthly fee. Ideally situated in Waterloo's highly sought-after university district, this location places you steps from Wilfrid Laurier University, minutes from the University of Waterloo, and close to Uptown Waterloo's dining, shopping, entertainment, transit, and green spaces. Be among the first to call this 707 sq. ft., one-bedroom plus dining, two-bath residence your home in September 2026-before the final suites are gone. (id:47351)
66 Maitland Street
Thorold, Ontario
Welcome to 66 Maitland Street, a charming 1.5-storey home that perfectly blends comfort, functionality, and family living. This delightful property features 3 spacious bedrooms and 2 full bathrooms, offering plenty of room for a growing family or first-time buyers. Step outside to enjoy a massive yard, ideal for entertaining, gardening, or relaxing by the above-ground pool during the warmer months. The large garage provides ample space for parking, storage, or even transforming into a versatile entertainment area. Nestled in a quiet, family-friendly Thorold neighbourhood, this home offers the perfect balance of tranquility and convenience-close to parks, schools, and local amenities. Don't miss this opportunity to make 66 Maitland Street your next home! (id:47351)
4 - 535 Margaret Street
Cambridge, Ontario
Top 7 Reasons This Home Could Be Your Dream Home: (1) a rare ravine-backing setting with no rear neighbors, delivering outstanding privacy and tranquil natural surroundings; (2) a walk-out lower level that enhances living space, natural light, and seamless indoor-outdoor flow; (3) a generously sized primary bedroom designed for comfort and relaxation; (4) a stylish kitchen featuring quartz countertops and stainless steel appliances, ideal for both everyday living and entertaining; (5) a convenient location close to highways, schools, and nearby parks, offering excellent accessibility and lifestyle balance; (6) a low-maintenance community that includes roof maintenance and replacement, garbage removal, and landscaping-allowing more time to enjoy life; and (7) abundant visitor parking located throughout the complex, making hosting family and friends easy and stress-free. (id:47351)
599 Maniece Avenue
Peterborough, Ontario
Must-See Custom Home in Sought-After East City! This quality, custom-built 4-bedroom, 4-bath residence sits on a private, beautifully landscaped property featuring a huge in-ground pool, expansive patio, and plenty of space to play-perfect for entertaining or relaxing in your own backyard oasis. Located in highly desirable East City, enjoy easy access to shops, restaurants, top-rated schools, and some of Peterborough's most iconic attractions. Walk to the world-famous Lift Lock, Little Lake, Beavermead Beach, Rogers Cove, and Lift Lock Golf Club. Outdoor enthusiasts will love being minutes from the Trans Canada and Rotary Greenway trail systems. Trent University is just five minutes away, with Highway 115 two minutes from your door and Highways 407/404 reachable in approximately 45 minutes. Inside, the home is packed with premium features including smooth ceilings, crown mouldings, oak hardwood floors, heated floors, and a heated garage. A bright main-floor office offers serene views-ideal for working from home-while a heated 500-sq-ft workshop provides endless possibilities for hobbies or storage. Finished walk-out lower level. With ample parking and set among an enclave of custom homes, this superb neighbourhood is known for both its quality residences and friendly community.Download the feature sheet and floor plans for full details, and be sure to view the virtual tour. Rarely available in this location-don't miss your chance to own this exceptional East City dream home. (id:47351)
29 Old Lakeshore Road
Port Dover, Ontario
Welcome to a truly rare opportunity along the shores of beautiful Lake Erie, a 6+ acre property set next to the historic Vaughan Survey and just steps from the water offering lake views from the charming century home. Ideal for horse enthusiasts or hobby farmers, the acreage provides ample room for paddocks, riding areas, or small-scale agricultural use. Whether you’re dreaming of keeping horses, starting a small farm, enjoy wide-open space or exploring the possibility of building your dream home near the lake , this property offers endless possibilities. Ideal for those working at the local industry and/or those looking to enjoy a peaceful rural retreat with the convenience of a manageable commute. You’re within easy driving distance to nearby communities and amenities, including Simcoe, Port Dover, Dunnville, Brantford and Hamilton — making it a wonderful blend of country living and city access. Additionally, this sale includes owned waterfront frontage. A one-of-a-kind chance to own acreage, history, and rural beauty — don’t miss it. Book your viewing today! (id:47351)
333 Albert Street Unit# 506
Waterloo, Ontario
Elevate your lifestyle in this 707 sq. ft. one-bedroom plus dining suite with two full bathrooms, thoughtfully designed to balance modern comfort with everyday functionality. This brand-new, never-lived-in residence features a spacious bedroom with a walk-in closet, a versatile dining area, and an open-concept living space ideal for both entertaining and relaxing. The contemporary kitchen is equipped with stainless steel appliances, while two sleek, modern bathrooms provide added convenience and privacy. Rough-ins for in-suite laundry offer future flexibility, and the unit is available furnished for a seamless, turnkey move-in experience. With the building now almost fully leased, this is one of the few remaining opportunities to secure a brand-new suite at 333 Albert Street. Residents enjoy a secure entry system, bike-friendly storage, and over 4,000 sq. ft. of on-site commercial space with everyday amenities. Exclusive building features include a second-floor rooftop terrace and a rear resident lounge with a ping-pong area—perfect for unwinding or socializing. Limited underground and surface parking is available for an additional monthly fee. Ideally situated in Waterloo’s highly sought-after university district, this location places you steps from Wilfrid Laurier University, minutes from the University of Waterloo, and close to Uptown Waterloo’s dining, shopping, entertainment, transit, and green spaces. Be among the first to call this 707 sq. ft., one-bedroom plus dining, two-bath residence your home in September 2026—before the final suites are gone. (id:47351)
193 - 200 Veterans Drive
Brampton, Ontario
Three bedroom two washroom freshly painted stacked townhome in a accessible area of west Brampton.. Open concept kitchen and living room with hardwood floors. Two car parking spaces. Close to mount pleasant Go station, schools, basic amenities and shopping (id:47351)
1375 Menefy Place
Milton, Ontario
Enjoy your morning coffee or unwind in the evening with a glass of wine while taking in the serene pond views-this rare townhome backs onto a pond and fronts onto detached homes, offering both privacy and picturesque surroundings in the highly sought-after Beaty neighborhood. The home features 3 spacious bedrooms and 4 bathrooms, beautiful hardwood floors, an updated kitchen, and a thoughtfully designed layout ideal for family living. The fully finished basement offers a large, open recreation area, perfect for a home theatre, kids' play space, gym, or entertaining guests. Located in a family-friendly community with highly rated public and Catholic elementary and secondary schools, and conveniently close to Highways 401 & 407, parks, shopping, and all essential amenities-this is a home that truly checks all the boxes. (id:47351)
59 - 3700 Eglinton Avenue W
Mississauga, Ontario
Location! Location! Excellent Opportunity To Lease Modern Retail Unit in Mississauga's Most Desirable Area At Eglinton Ave & Ninth Line(Ridgeway Dr). Great Location To Operate Their Business In Busy Plaza Environment. Unit offers Glass Front Walls, One Washroom, storage space and Professionally Finished retail area. High-visibility location in one of Ontario's most sought-after Retail Plazas. Ample Parking.**EXTRAS** Suitable For Variety Of Professional Office/Retail Use. Very Close To Major Hwy 407/403 And Qew. (id:47351)
807 - 1195 The Queensway
Toronto, Ontario
Welcome to the Tailor Residences located in the heart of Etobicoke in a popular Islington-City Centre West neighbourhood. This beautifully furnished 2-bedroom + den, 2 bathroom condo offers great comfort and convenience. Located on 8th floor, this 818 sq ft condo unit features a thoughtfully designed layout with a spacious open-concept living area that walks out to a private open concept balcony showcasing the East city views. The modern kitchen comes fully equipped with stainless steel appliances, small appliances, quartz countertops, a chic backsplash, and all essential cutlery - ideal for everyday living. Both bedrooms are tastefully furnished with queen-sized beds and generous closet space. The primary bedroom includes a large window and a 4-piece ensuite. The den is a separate room that can function as a home office or even a small third bedroom, offering flexible space to suit your needs. Additional highlights include laminate flooring throughout, floor-to-ceiling windows, and in-suite laundry. The unit comes with 1 EV parking & 1 locker that's included in the price. The building offers a range of amenities such as gym, concierge, visitors parking, meeting room, rooftop with BBQ area & more! Minutes to Bloor subway line, Mimico GO Station, QEW, HWY 427, Gardiner Exp & more! Available for a long/short term. Utilities & internet can be included at an additional cost. The suite comes with all furniture, big/small appliances, all electronic light fixtures & window blinds. (id:47351)
1812 - 1 Elm Drive W
Mississauga, Ontario
Updated! 2 Parking Available! Large & Bright Condo With 2 FULL Renovated Washrooms, Large Bedroom and Large Den. Locker Included! Unit Has Excellent Layout and Approx 750sq/ft. Den Large Enough For 2nd Bedroom! Ensuite Laundry! Large Balcony! Great Location Central To Everything & Public Transit Access. Enjoy Hardwood Floors & Stone Feature Wall. Building Has Every Amenity You Need. Party Room, Guest Suite Rental, Gym, Pool & Hot Tub (Indoor/Outdoor section). 24hr Concierge. (id:47351)
4806 - 38 Annie Craig Drive
Toronto, Ontario
This stunning new waterfront community offers fantastic views of the lake and the city. This stylish 2-bedroom, 2-bathroom modern living space features floor-to-ceiling windows and a spacious large balcony perfect for enjoying breathtaking sunsets .The open-concept design is complemented by sleek stainless steel appliances and elegant quartz countertops. Primary Bedroom, 2nd bedroom and Living Room all provide direct access to the balcony, allowing for a seamless indoor-outdoor living experience. Enjoy resort-style amenities including an indoor pool, sauna, hot tub, fitness center, and more. The condo is ideally located just steps from Humber Bay Shores Park, scenic waterfront trails, shops, restaurants, and public transit. This unit comes with one parking space, one locker, and 24-hour concierge/security services. (id:47351)
205 - 859 The Queensway
Toronto, Ontario
Bright and open, this modern condo features a contemporary kitchen and convenient in-suite laundry. Residents enjoy premium amenities including a lounge, private dining room, fitness centre, children's play area, and outdoor spaces with BBQs, perfect for entertaining or relaxing. Ideally located just minutes from Sherway Gardens and steps from TTC bus and streetcar routes, with quick access to the Gardiner Expressway and Highway 427. Live close to shopping, dining, and all the conveniences Toronto's west end has to offer. Available immediately. (id:47351)
12 - 2492 Post Road
Oakville, Ontario
Stunningly Upgraded, Spotless & In Mint Move-In Condition => Show with Confidence => Prime East Oakville Location in the sought after "River Oaks" Community => A Complex with a Gorgeous Curb Appeal => Open Concept Floor Plan => Main Level Unit With N O S T A I R S To Climb => Two Bedroom => A R A R E F I N D ; 1 - 4 Pc & 1 - 3 Pc Bathrooms (Majority of units in the complex come with only 1 1/2 Bathrooms )=> Laminate & Ceramic Floors => Gourmet Kitchen With Granite Counter Tops, Stainless Steel Appliances, Backsplash And A Breakfast Bar => Walk Out From Living Room To An Open Balcony => P O T L I G H T S => Visitor's Parking Is Conveniently Located In Front Of The Unit => One Underground Parking Spot And One Locker Room => Some Images are Virtually Staged and are Provided for Visualization and Staging Purposes => Truly 10+ Unit ! ! ! (id:47351)
29 - 8130 Birchmount Road
Markham, Ontario
Beautifully renovated hair salon business located in the heart of Markham. This fully upgraded salon features a fresh , modern, and stylish design with high-end finished throughout. The owner has invested significantly in a complete renovation, creating a bright, clean, and welcoming space that is move-in ready with no additional work required. Excellent location with strong exposure and steady business. Current rent is $7705.69(included TMI & HST) . Lease until September 30,2030 . Ideal opportunity for an owner operator or investor looking to acquire a turnkey business in a prime area. (id:47351)
6 Wakefield Boulevard
Essa, Ontario
Welcome to 6 Wakefield Blvd in Angus - a charming 2-storey detached home nestled in a quiet, family-friendly neighbourhood surrounded by nature and nearby parks. This spacious property features 4 bedrooms and 3 washrooms, an open-concept main floor ideal for everyday living and entertaining, and a separate laundry area for added convenience. Enjoy ample parking with a large driveway accommodating up to 4 vehicles plus a double-car garage. Ideally located just minutes to Barrie, this home offers the perfect balance of peaceful living and easy access to city amenities. (id:47351)
202 - 4600 Steeles Avenue E
Markham, Ontario
****1 Bedroom + 2 Dens**** layout offering exceptional functionality and space, perfect for couples or young families. Fully enclosed primary den with its own window, making it ideal as a secondary bedroom or nursery. The second den offers flexibility for a home office, study area, or extra storage, tailored to your lifestyle needs. This unit has been newly renovated throughout. Recently painted walls and pot lights have been added for a brighter home. Kitchen has been refreshed with new tile flooring, cabinets, backsplash and appliances. New laminate flooring throughout. Bathroom has also been renovated with a standup shower, toilet, counter top and cabinet. All ready to move in and enjoy. TTC at your door steps and GO station within walking distance. Short walk to Pacific Mall, Schools, Splendid China Tower, Food Joints, Banks, Supermarket, Medical Offices etc. The building is rent controlled. A MUST SEE! 1 Bedroom + 2 Dens! (id:47351)
Upper - 458 Service Road
Whitchurch-Stouffville, Ontario
Newly renovated 2nd floor office/studio space in freestanding building on Service Rd. Great location in Central Whitchurch - Stouffville area. Office/Studio space has two large areas. One with a kitchen area, 4 pc bathroom. Lots of light and high ceilings in open space. Great opportunity for low traffice office space, studio or technology use. Rent plus $300 T.M.I + H.S.T. (id:47351)
Main - 1 Applefield Drive
Toronto, Ontario
Absolutely stunning detached bungalow in the high-demand Bendale community! This rare offering features a bright open-concept layout with a high-ceiling foyer, hardwood floors throughout, oversized windows, and three spacious bedrooms. The modern white kitchen includes ample cabinetry, appliances, and a separate entrance to the yard. Conveniently located close to Scarborough Health Network, General Hospital, Scarborough Town Centre, Thompson Memorial Park, Bendale Park, several top-rated schools, community centres, grocery stores, restaurants, banks, libraries, and easy access to Hwy 401, TTC bus routes, and the Lawrence East LRT. Offering the perfect blend of comfort, lifestyle, and convenience. (id:47351)
