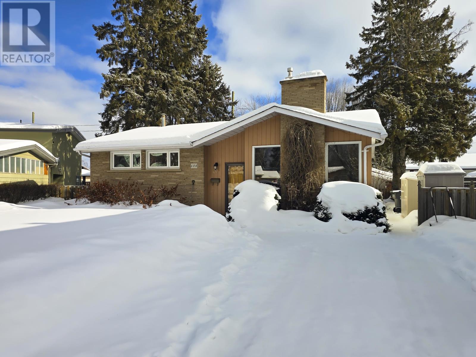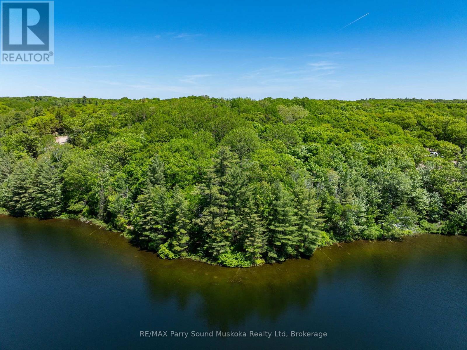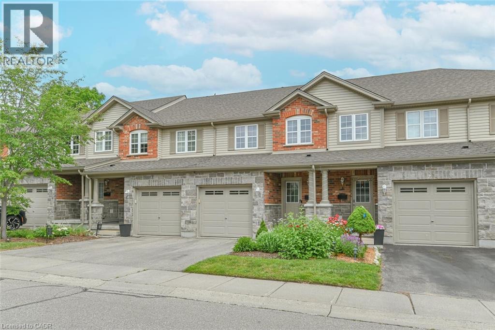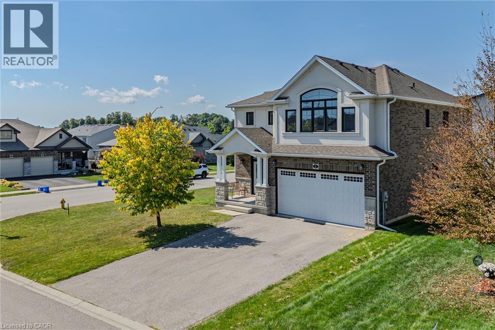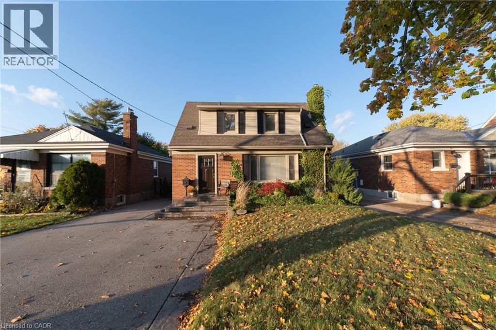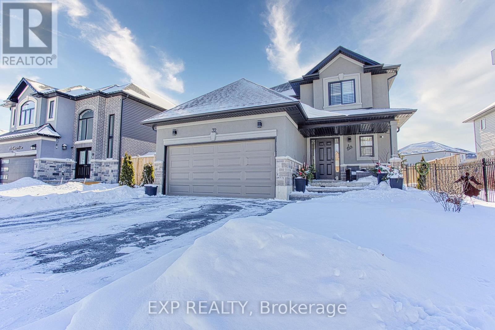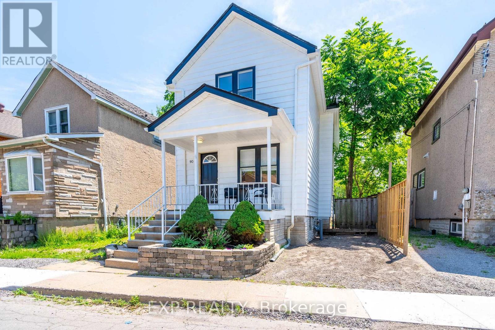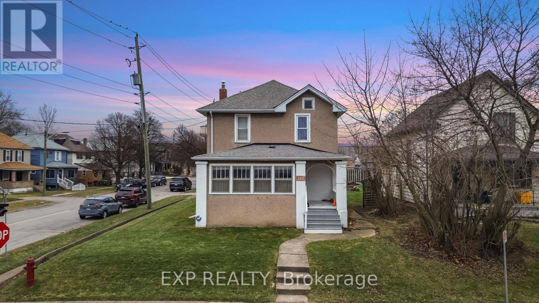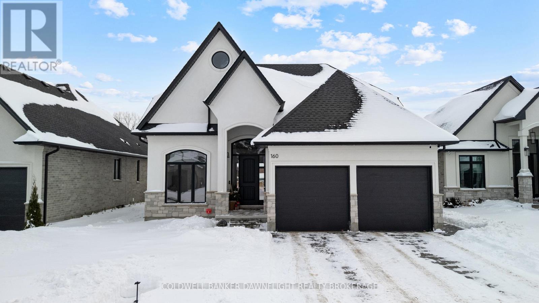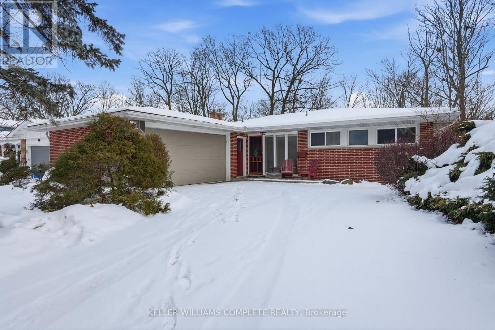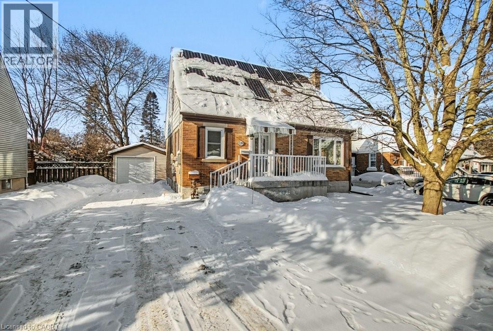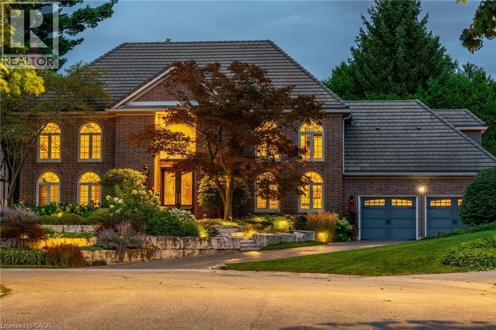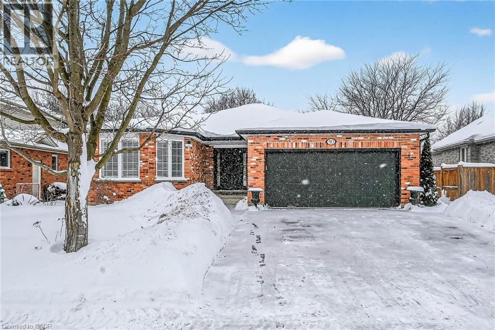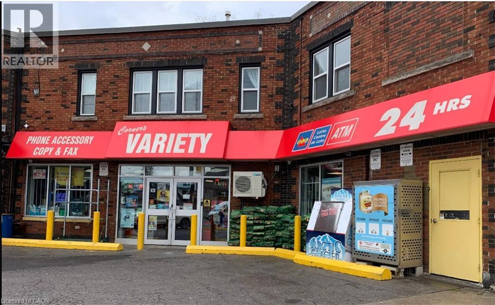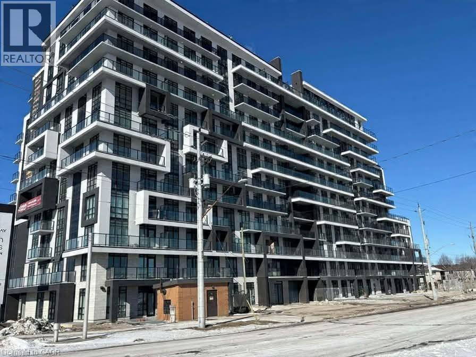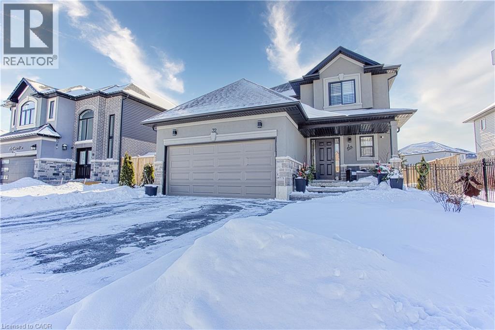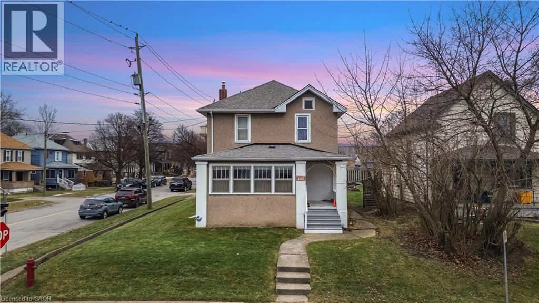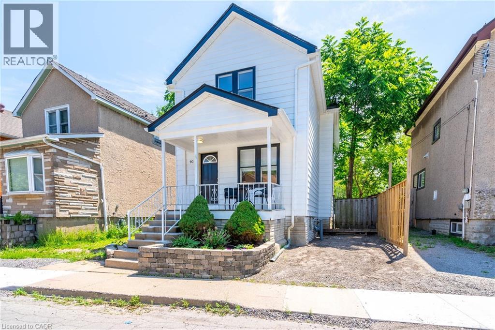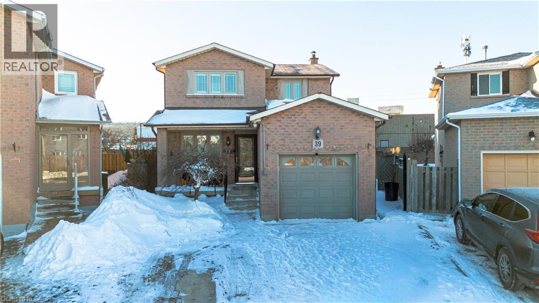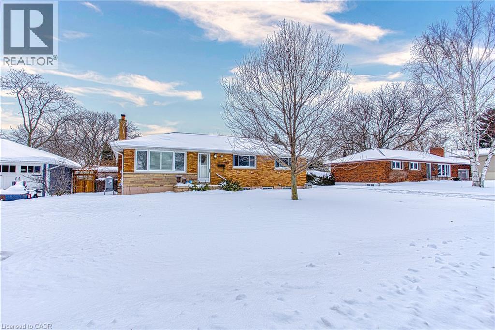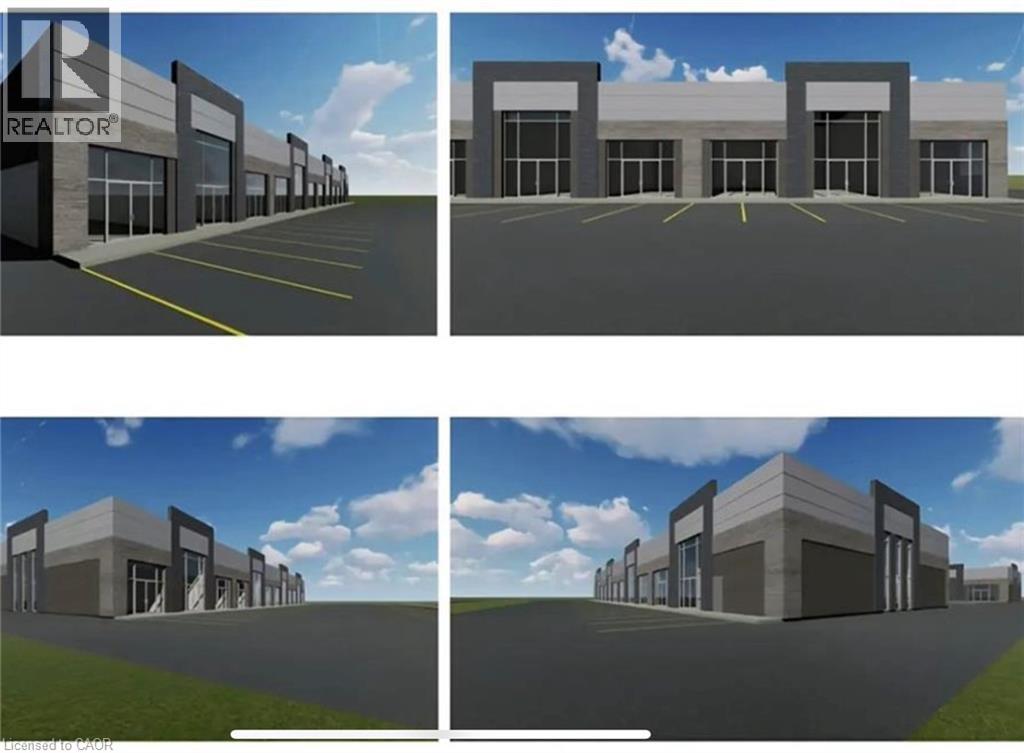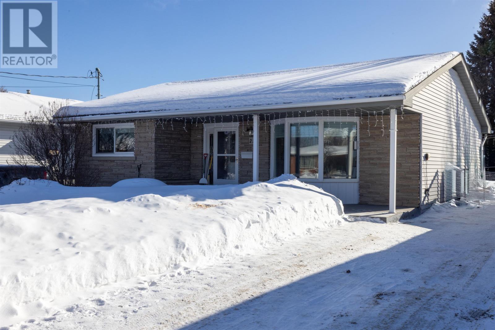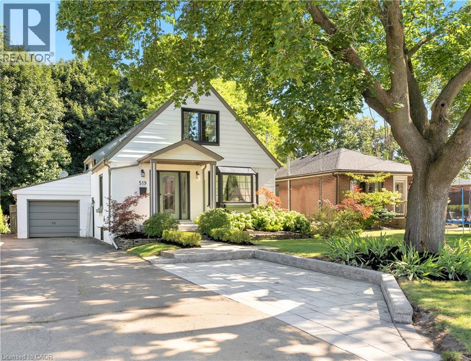604 Ashdale Pl
Thunder Bay, Ontario
Experience privacy and comfort in this stunning bungalow located on a quiet cul-de-sac. Sitting on a large pie-shaped lot, this home offers over 1,200 sq ft of living space plus a fully finished basement with rec room, sauna and lots of storage. The spacious kitchen impresses with maple cabinets, granite countertops, and all appliances included. The primary bedroom features a walk-in closet and 2-piece ensuite, while the home offers 3+1 bedrooms and 3 bathrooms total. Enjoy the warmth of two gas fireplaces found on both levels. The exterior is a true oasis, boasting a large 3-season screened-in porch perfect for entertaining, plus three sheds for ample storage. Meticulously maintained with updated windows and shingles, this move-in ready home combines a secluded neighborhood feel with easy access to nearby amenities. A perfect blend of peace and convenience awaits (id:47351)
21 Wee-Ge-Wa Road
Seguin, Ontario
VTB potential! Bring an offer. Luxury waterfront building lot on Clear Lake with 387 feet of water frontage, 4.99 acres and a stunning west exposure with sunset filled skies. Located on a year-round municipal maintained road in the township of Seguin, District of Parry Sound, just over a couple hours north of the GTA. A well treed lot with great privacy. A superior lot on the lake with gentle access to the waterfront with some sand entry . Hydro at the lot line. Executive Neighbourhood homes/ cottages built by reputable builders. Enjoy the soothing sounds of Mother Nature and glistening waters of this quiet lake. Clear lake is ideal for smaller motor boats with great fishing, kayak/ canoeing or paddle boarding. Boat launch nearby. Visit even larger lakes nearby with larger boat activities but go home to the peace and tranquillity of your cottage country paradise. The Town of Parry Sound is just 25 minutes away for big box stores, theatre of the arts, markets, schools, hospital, and much more. Once you visit, you won't want to leave. Stop running in circles and make this your home base! Click on the media arrow for video. (id:47351)
535 Margaret Street Unit# 4
Cambridge, Ontario
Top 7 Reasons This Home Could Be Your Dream Home: (1) a rare ravine-backing setting with no rear neighbors, delivering outstanding privacy and tranquil natural surroundings; (2) a walk-out lower level that enhances living space, natural light, and seamless indoor-outdoor flow; (3) a generously sized primary bedroom designed for comfort and relaxation; (4) a stylish kitchen featuring quartz countertops and stainless steel appliances, ideal for both everyday living and entertaining; (5) a convenient location close to highways, schools, and nearby parks, offering excellent accessibility and lifestyle balance; (6) a low-maintenance community that includes roof maintenance and replacement, garbage removal, and landscaping—allowing more time to enjoy life; and (7) abundant visitor parking located throughout the complex, making hosting family and friends easy and stress-free. (id:47351)
2 Sedge Avenue
Simcoe, Ontario
Beautiful 5-Bedroom Family Home in Simcoe’s Woodway Trail Community. Welcome to this spacious family home on a huge lot, featuring a main floor bedroom with private ensuite, perfect for guests or in-laws. The double-door entrance opens to a grand foyer with 9-ft ceilings and pot lights. The main floor offers a living room, separate dining room, and a cozy gas fireplace. The bright kitchen is ideal for entertaining with granite counters, backsplash, pantry, island with breakfast bar, gas stove, high-end cabinets, and premium flooring. Upstairs, an oak staircase leads to a versatile bonus room, perfect as an office, kids’ playroom, or extra living space. The expansive primary suite includes a massive walk-in closet and luxurious ensuite. Three additional large bedrooms, a 4-pc bath, and convenient second-floor laundry complete this level. Located close to schools, bus routes, shopping, churches, and all amenities, and just minutes from local vineyards, breweries, and Port Dover Beach. (id:47351)
66 Maitland Street
Thorold, Ontario
Welcome to 66 Maitland Street, a charming 1.5-storey home that perfectly blends comfort, functionality, and family living. This delightful property features 3 spacious bedrooms and 2 full bathrooms, offering plenty of room for a growing family or first-time buyers. Step outside to enjoy a massive yard, ideal for entertaining, gardening, or relaxing by the above-ground pool during the warmer months. The large garage provides ample space for parking, storage, or even transforming into a versatile entertainment area. Nestled in a quiet, family-friendly Thorold neighbourhood, this home offers the perfect balance of tranquility and convenience—close to parks, schools, and local amenities. Don’t miss this opportunity to make 66 Maitland Street your next home! (id:47351)
32 Hudson Drive
Haldimand, Ontario
Welcome to 32 Hudson Drive, a beautifully finished home located in a great Cayuga neighbourhood, offering the perfect blend of modern design, functionality, and outdoor living. Finished with contemporary touches throughout, this move-in ready property is ideal for families and entertainers alike. The home is set near two schools and a local ice rink, making it a fantastic choice for growing families. The basement includes a rough-in, offering excellent potential for future customization and added living space. Step outside to a true backyard retreat featuring a heated in-ground pool with an upgraded liner, surrounded by professional hardscaping and custom concrete work at both the front and rear of the property. The professionally landscaped grounds create a polished, low-maintenance outdoor space perfect for summer entertaining or relaxing evenings at home. Located in a family-friendly area surrounded by quality homes, 32 Hudson Drive delivers exceptional curb appeal, thoughtful upgrades, and long-term potential - a turnkey opportunity in the heart of Cayuga. (id:47351)
90 Margery Road
Welland, Ontario
Welcome to 90 Margery Road, a beautifully renovated two-storey home in the heart of Welland, offering exceptional flexibility for homeowners and investors alike. Extensively updated in 2022, this property features both modern cosmetic upgrades and major big-ticket improvements, including enhanced insulation, new shingles, plumbing, and electrical. This 4-bedroom, 2-bathroom home offers a bright open-concept main floor with updated flooring, pot lights, custom blinds, and abundant natural light. The modern kitchen features premium countertops, white subway tile backsplash, sleek grey cabinetry, stainless steel appliances, and a functional island with a large sink. A formal dining area with an electric fireplace flows into the spacious living room, ideal for entertaining. The main floor includes a bedroom with built-in wardrobe and semi-ensuite access to a 3-piece bathroom with glass walk-in shower, offering in-law or secondary suite potential. Upstairs features three generous bedrooms, a second 3-piece bathroom, and a roughed-in kitchen, creating the opportunity to convert to a duplex or independent rental unit. Situated on a large lot with a covered front porch, private backyard, and one parking space. Conveniently located near schools, the Welland Canal, Highway 406, and Seaway Mall-perfect for first-time buyers, families, or investors seeking modern living with income potential. (id:47351)
100 Ross Street
Welland, Ontario
Welcome to 100 Ross Street, Welland - an incredible opportunity to own a move-in ready family home at an attractive price point, all in a convenient location close to schools, shopping, parks, and everyday amenities. This 4-bedroom home offers plenty of space for a growing family, with a functional layout that balances comfort and practicality. The corner lot provides added privacy and curb appeal, while the garage is a rare and valuable bonus at this price point. Whether you're looking for a place to put down roots or seeking a solid investment opportunity, this property offers flexibility, space, and long-term potential. With room to grow and a location that makes daily life easy, 100 Ross Street is a home that truly checks the boxes. Don't miss your chance to get into the market with confidence-this one is well worth a look. (id:47351)
160 Foxborough Place
Thames Centre, Ontario
Built in 2022, this beautifully upgraded two storey home built by Royal Oak offers modern design, thoughtful features, and exceptional value. From the moment you arrive, the home's curb appeal and grand entryway set a welcoming tone. Just off the foyer, a dedicated main floor office provides the perfect space for working from home. The open concept main floor is designed for both everyday living and entertaining, featuring 9 foot ceilings and seamless sightlines from the living room to the dining area and kitchen. A gas fireplace with built-in shelving adds warmth and character to the living space. The stylish kitchen boasts a herringbone tile backsplash, gas range, designer range hood, and a convenient butler's pantry complete with bar fridge, lower cabinetry, and open shelving, ideal for keeping the main kitchen clutter-free. Additional main floor highlights include a laundry room with built-in cabinetry and quartz countertops for added functionality. Upstairs, the open to below layout offers views of the entryway and front yard, creating a bright and airy feel. The spacious primary suite features a luxurious five piece ensuite with a soaker tub and a walk-in closet with custom built-ins. Two additional bedrooms and a full four-piece bathroom complete the upper level. The lower level is framed by upgraded ceiling height, four egress windows, and a roughed-in bathroom, ready for future development to suit your needs. Outside, enjoy a fully fenced backyard, a 10' x 16' storage shed, and a covered stamped concrete patio, perfect for relaxing summer evenings. Skip the wait and cost of building, this move in ready home offers quality upgrades and modern living in a desirable community. (id:47351)
97 Robinhood Drive
Hamilton, Ontario
RARE OPPORTUNITY! Nestled on a quiet street w/ seamless access to both Ancaster & Dundas, this charming home offers a rare blend of functional living & a private connection to nature. Backing directly onto the prestigious Dundas Valley Conservation Area, the property is a sanctuary for local wildlife, where deer & birds are your most frequent neighbours. The main floor radiates character w/ its original hardwood flooring & a cozy gas fireplace, featuring 3 spacious bedrooms & updated 3-pc bath. Step through the patio doors onto the expansive deck (2018) to enjoy panoramic views of the lush greenery - the perfect spot for morning coffee or evening relaxation. The home is designed for versatility, boasting a full walk-out basement that serves as a complete in-law suite w/ stairs down from the front of the house as well. This lower level includes a 4th bedroom, a second 3-pc bath, & a rustic wood-burning stove that adds warmth to the living space. With its own set of patio doors leading to a professional interlock brick patio, the suite offers true independence & easy access to the outdoors. Practicality is woven throughout the property, from the shared laundry facilities to the impressive parking capacity, including a 2-car garage & a large driveway that fits 3 vehicles. Significant investments in the home's infrastructure provide lasting peace of mind. The kitchen was tastefully updated in 2011, while the mechanical systems are well-maintained w/ the furnace & A/C installed in 2013. Most notably, the shingles were replaced in 2023, ensuring the home is protected for years to come. Baseboards provide a secondary heat source in the basement. Whether you are looking for a multi-generational family home, investment property or a peaceful retreat that feels miles away from the city while being minutes from every amenity, this property delivers an unmatched lifestyle in one of the region's most beautiful settings. You must see the view to truly appreciate this opportunity! (id:47351)
124 Winston Boulevard
Cambridge, Ontario
Welcome to 124 Winston Blvd—an inviting 1.5-storey solid brick home on a quiet street in Cambridge’s Hespeler/Centennial neighbourhood, offering 3 bedrooms, 2 bathrooms, and a partially finished basement for flexible living space. Enjoy great curb appeal with a welcoming front porch, plus a private fully fenced backyard—ideal for kids, pets, gardening, and summer get-togethers—along with a detached garage 2 sheds, and private driveway parking. Comfort and efficiency are supported by forced-air gas heating plus a heat pump, an owned hot water tank, and a water softener, and the solar panels are in a lease-to-own/contract arrangement (details available). Steps to parks, schools, transit, and shopping, with easy access to major highways for commuters, and immediate possession available. (id:47351)
45 Peppertree Crescent
Ancaster, Ontario
Exceptional Estate in One of Ancaster’s most sought-after Neighbourhoods! Just steps from the prestigious Hamilton Golf & Country Club, this remarkable estate offers over 4,000 sqft above grade of living space on a generous pie-shaped lot w/ lush landscaping, inground pool & a resort-like bckyrd! The approach alone is unforgettable- you’re greeted by a picturesque streetscape, grand windows (replaced ‘11–‘15), extensive stonework & landscaping (‘14) & an incredible architectural presence. Inside, a stunning double staircase (reno’d Spring ‘21) makes an immediate statement. Beneath the staircase, the elegant great rm feat rich oak wainscoting and a gas fp, creating a warm yet sophisticated gathering space. Main flr hdwd ‘21. The kitchen, fully reno’d in ‘21, boasts Cambria quartz countertops & premium Thermador appliances. Step outside from the kitch to an extraordinary, bckyrd oasis designed for entertaining! Highlights include two gas fp, multiple outdoor entertaining areas, an impressive L-shaped pool & ample green space for children and pets. Landscaping by Cedar Springs in ‘11. The main lvl also offers a gracious living rm w/ a wood-burning fp, a formal dining rm, a regal office w/ oak detailing and wainscoting, a 2-pc bthrm and a convenient main-flr lndry rm off the grg w/ heated floors. Upstairs, you’ll find 4 generously sized bdrms and 3 full bthrms. The children’s rms share a Jack & Jill bthrm reno'd in 15', while the luxurious primary suite feat his-and-hers w/i closets, a spa-like ensuite reno'd in 15' w/ Cambria Quartz countertops, heated flrs, and an add’l gym or private office. The lower lvl offers exceptional versatility, w/ a spacious bdrm, full kitch w/ granite countertops (‘15), and a reno’d bthrm w/ heated flrs (‘15). With a sep entrance, this lvl is ideal for summer entertaining, pool access, or extended family living. A truly rare offering—private, elegant, and perfectly located—this home delivers timeless design & an unmatched lifestyle. (id:47351)
12822 Bathurst Street
King, Ontario
Rare commercial investment opportunity at Bathurst St. & King Rd. in Richmond Hill. This prime 5-acre parcel offers strong redevelopment potential with approximately 340 ft of frontage and 660 ft of depth, providing excellent exposure. The property includes a newer ~4,000 sq ft commercial building (approx. 5 years old), currently improved as professional office space and suitable for immediate occupancy or rental income. Features include four drive-in doors, an extensive asphalt yard of nearly 100,000 sq ft, ample outdoor lighting, and a 28-ft gate-ideal for commercial, contractor, wholesale, or outdoor storage uses. An approved permit for an additional 4,600 sq ft of storage presents clear value-add potential. A compelling opportunity for investors, owner-users, or developers seeking long-term upside in a high-demand location. (id:47351)
90 Kortright Road E
Guelph, Ontario
Welcome to 90 Kortright Road East located in one of Guelph's most sought after south end neighbourhoods. From the moment you step inside you will be impressed by this beautifully finished 2+3 bedroom, 3-bath bungalow with a fully self-contained accessory apartment. The main level features a bright, open-concept living and dining area with cathedral ceilings, skylights, a gas fireplace and custom built-in cabinetry - an ideal space for entertaining. The gourmet kitchen offers an island and peninsula, quartz countertops and backsplash, and French doors leading to the back deck. The spacious primary bedroom includes a walk-in closet and a luxurious 4-piece ensuite with soaker tub and separate shower. A second bedroom offers two large closets and ensuite privileges to a 3-piece bath. Convenient main-floor laundry completes this level. The lower-level accessory apartment is equally impressive, featuring two bedrooms plus an additional bedroom/den, all with closets, an open-concept kitchen and family room, a 3-piece bath, second laundry area, and ample storage. Enjoy outdoor living in the fully fenced backyard with deck, gazebo, and BBQ gas line. Parking is plentiful with a four-car driveway and double garage, which includes two interior entry points—one providing direct access to the basement apartment. Extensive updates over the past four years include kitchens, primary ensuite, built-in dining cabinetry, garage door, fascia, eavestroughs, and select flooring throughout. Ideally located close to schools, parks, and unique shopping and dining experiences. A truly exceptional home—don’t miss your opportunity to make it yours. (id:47351)
997 Cannon Street
Hamilton, Ontario
Corner's Variety in Hamilton, ON is For Sale. Located in a high-traffic intersection of Gage Ave N/Cannon St E High Traffic Area residential neighbourhood with excellent visibility and steady walk-in customers. Surrounded by fully developed housing communities, schools, and daily-need clientele, this convenience store enjoys strong weekly sales and consistent income from multiple revenue streams. Good business with good sales, long lease, and huge growth potential. Weekly Sales: Approx. $10,000 - $12,000, Grocery Sales Portion: 60%, Beer Sales Portion: 25%, Tobacco Sales Portion: 15%, Lotto Commission: $2300/m, Rent: $5400/m Including TMI & HST, Lease Term: Existing 4 + 5 + 5 Years Option to Renew. This business has potential to add Vape Store. (id:47351)
461 Green Road Unit# 422
Stoney Creek, Ontario
Be the First to Live in this 4th Floor Unit in The Muse Condos in Stoney Creek. Unit #422 offers 525 sq/ft plus a Large 82 sq/ft West facing balcony. This modern 1 Bedroom, 1 Bathroom has it all with 9' Ceilings, Floor-to-Ceiling Windows, Luxury vinyl plank flooring throughout, Quartz countertops, Pot lights, Brand New Stainless Steel Appliances with in-suite stackable Laundry. One underground Parking space & One Locker included. Bell Internet is FREE for the first year. Smart Building with Smart Suite includes integrated lighting, heating/cooling control, security control, digital door lock, automated parcel locker in front entrance, in-suite voice and touch enabled digital wall pad. The Smart Home features include app-based climate control, security, energy tracking, and digital access. Great Location for Commuters being just minutes from the new GO Station, Confederation Park, Van Wagner's Beach, scenic lakeview trails, shopping & restaurants. Ground floor commercial space and resident amenities, including a stunning 6th-floor lakeview terrace with BBQ(s) and seating areas, studio space, media lounge club room with chef's kitchen, art gallery, and pet spa. Great Condo For Lease in Stoney Creek and Condo to add to your Property Search. Smoke Free Building. RSA. (id:47351)
32 Hudson Drive
Cayuga, Ontario
Welcome to 32 Hudson Drive, a beautifully finished home located in a great Cayuga neighbourhood, offering the perfect blend of modern design, functionality, and outdoor living. Finished with contemporary touches throughout, this move-in ready property is ideal for families and entertainers alike. The home is set near two schools and a local ice rink, making it a fantastic choice for growing families. The basement includes a rough-in, offering excellent potential for future customization and added living space. Step outside to a true backyard retreat featuring a heated in-ground pool with an upgraded liner, surrounded by professional hardscaping and custom concrete work at both the front and rear of the property. The professionally landscaped grounds create a polished, low-maintenance outdoor space perfect for summer entertaining or relaxing evenings at home. Located in a family-friendly area surrounded by quality homes, 32 Hudson Drive delivers exceptional curb appeal, thoughtful upgrades, and long-term potential — a turnkey opportunity in the heart of Cayuga. (id:47351)
100 Ross Street
Welland, Ontario
Welcome to 100 Ross Street, Welland — an incredible opportunity to own a move-in ready family home at an attractive price point, all in a convenient location close to schools, shopping, parks, and everyday amenities. This 4-bedroom home offers plenty of space for a growing family, with a functional layout that balances comfort and practicality. The corner lot provides added privacy and curb appeal, while the garage is a rare and valuable bonus at this price point. Whether you’re looking for a place to put down roots or seeking a solid investment opportunity, this property offers flexibility, space, and long-term potential. With room to grow and a location that makes daily life easy, 100 Ross Street is a home that truly checks the boxes. Don’t miss your chance to get into the market with confidence—this one is well worth a look. (id:47351)
90 Margery Road
Welland, Ontario
Welcome to 90 Margery Road, a beautifully renovated two-storey home in the heart of Welland, offering exceptional flexibility for homeowners and investors alike. Extensively updated in 2022, this property features both modern cosmetic upgrades and major big-ticket improvements, including enhanced insulation, new shingles, plumbing, and electrical. This 4-bedroom, 2-bathroom home offers a bright open-concept main floor with updated flooring, pot lights, custom blinds, and abundant natural light. The modern kitchen features premium countertops, white subway tile backsplash, sleek grey cabinetry, stainless steel appliances, and a functional island with a large sink. A formal dining area with an electric fireplace flows into the spacious living room, ideal for entertaining. The main floor includes a bedroom with built-in wardrobe and semi-ensuite access to a 3-piece bathroom with glass walk-in shower, offering in-law or secondary suite potential. Upstairs features three generous bedrooms, a second 3-piece bathroom, and a roughed-in kitchen, creating the opportunity to convert to a duplex or independent rental unit. Situated on a large lot with a covered front porch, private backyard, and one parking space. Conveniently located near schools, the Welland Canal, Highway 406, and Seaway Mall—perfect for first-time buyers, families, or investors seeking modern living with income potential. (id:47351)
39 Regis Court
Stoney Creek, Ontario
Welcome to 39 Regis Court, a well-kept home tucked away on a quiet, family-friendly court in the heart of Stoney Creek. Offering a perfect balance of privacy and convenience, this property is just minutes from shopping, schools, parks, and easy highway access. Inside, the home has been thoughtfully maintained and features a finished basement, providing additional living space ideal for a family room, home office, or recreation area. The bathroom was fully re-done in January 2025, adding modern style and everyday comfort. Step outside to a beautifully renovated backyard completed in July 2025, highlighted by a large covered sitting area, a fully fenced yard, and a putting green installed in August 2023—perfect for entertaining, relaxing, or enjoying time with family and pets. Located in a highly desirable neighbourhood close to all amenities, 39 Regis Court is a move-in ready home that delivers comfort, functionality, and an exceptional outdoor space in one of Stoney Creek’s most convenient locations. (id:47351)
111 Leitch Drive
Grimsby, Ontario
Welcome to 111 Leitch Drive, a charming detached home nestled in one of Grimsby’s most desirable neighbourhoods. Set on a great lot in a quiet, family-friendly area, this home offers the perfect blend of comfort, convenience, and location. Ideal as a starter home or a place to raise a growing family, this property is surrounded by friendly neighbours and everyday amenities. Enjoy easy highway access for commuters, while being just minutes from Niagara’s renowned wineries, parks, schools, and shopping. Whether you’re relaxing at home or exploring everything Grimsby has to offer, this well-located detached home delivers lifestyle, value, and long-term potential in a community you’ll love to call home. (id:47351)
85 Bonds Corner Road Unit# 19
Woodstock, Ontario
Bonds Corner Plaza presents a compelling pre-construction commercial investment opportunity in a prime Woodstock location, directly across from Toyota. Scheduled for completion by April 30, 2026, this unit benefits from strong fundamentals including high traffic exposure, excellent visibility, and proven rental demand in the area. Strategically positioned with quick access to Highway 401, nearby residential communities, industrial corridors, and major employment hubs, the property is well suited for stable cash flow and long-term appreciation. An excellent opportunity to secure a quality asset in a growing commercial node. (id:47351)
239 Dublin Ave
Thunder Bay, Ontario
New Listing. Jumbo Gardens Bungalow with Heated Pool near Holy Cross School. Perfect for a Family. This 1,032 Square Foot 2+1 Bedroom, 2 Full Bathroom Fully Finished Home can be yours. Updated Throughout Including Kitchen, Bathrooms, and Flooring. Perfect for Entertaining both in and out of the Home. Fully Finished Basement with 3 Piece Bathroom, Open Laundry Room, Rec Room with Wet Bar, and an Extra Room that can be a 3rd Bedroom. Fully Fenced in Yard Surrounding the Heated Pool and Decking Around. Ready for New Owners to Start a New Chapter Here. (id:47351)
519 Regina Drive
Burlington, Ontario
Walk to downtown and the lake from this beautifully renovated home on a quiet cul-de-sac. Set on an oversized 150-ft deep private lot, the property features mature perennial gardens and an interlock walkway leading to the front entrance. The open-concept main floor offers large windows, a gas fireplace, and a custom kitchen equipped with premium Viking appliances, including a gas range, dual-door refrigerator, panelled dishwasher, and built-in microwave. Patio doors off the dining area open to a private backyard with a custom wood deck and generous lawn surrounded by mature trees. Upstairs are two spacious bedrooms and a fully renovated 4-piece bathroom. The finished basement includes a separate entrance, kitchen space, open layout, and laundry, offering excellent flexibility. Ideally located within walking distance to Spencer Smith Park and Brant Street's shops and restaurants, with quick access to the QEW, Mapleview Mall, and daily amenities. (id:47351)
