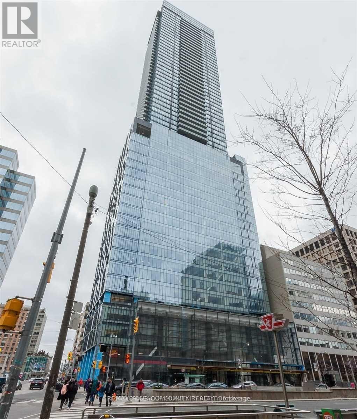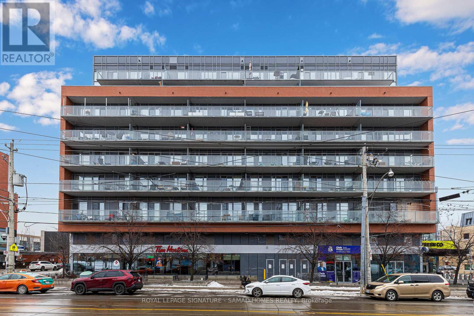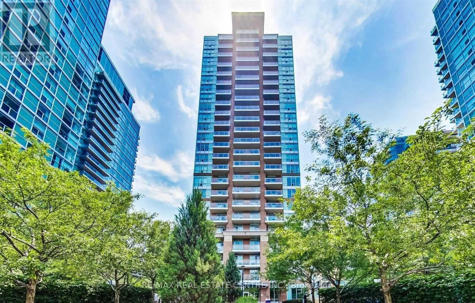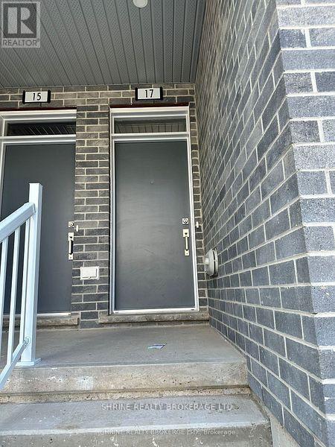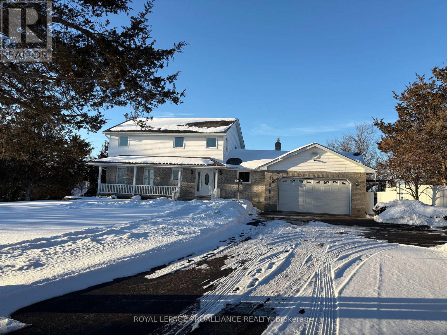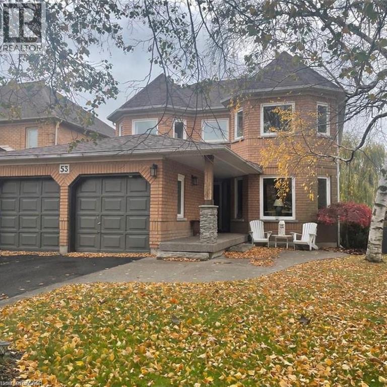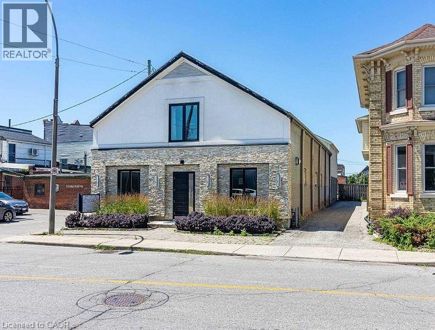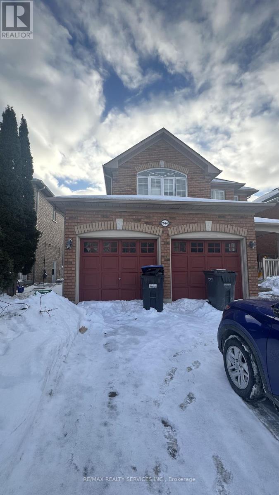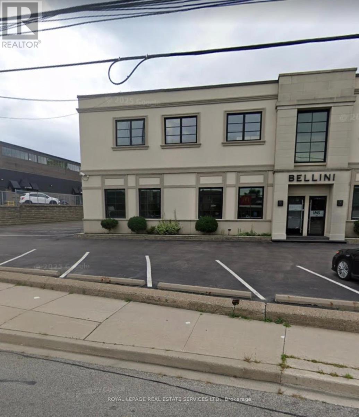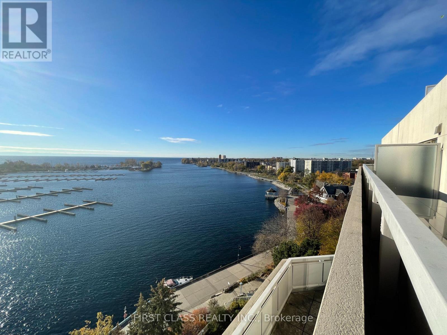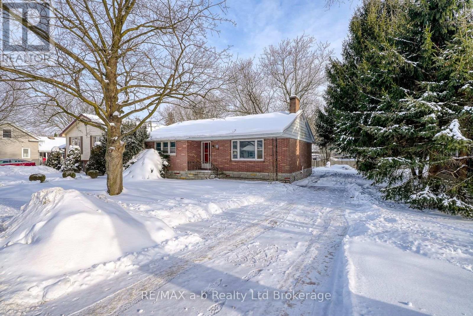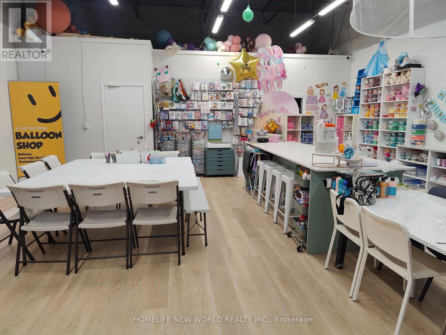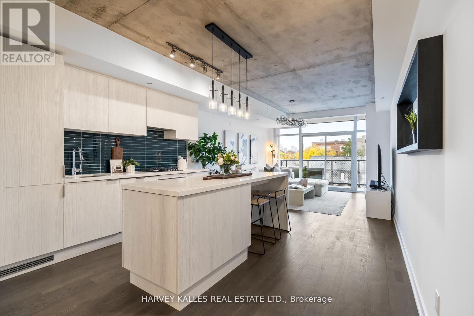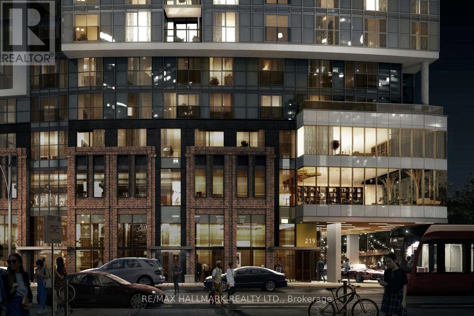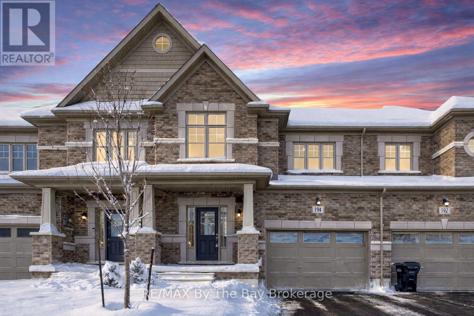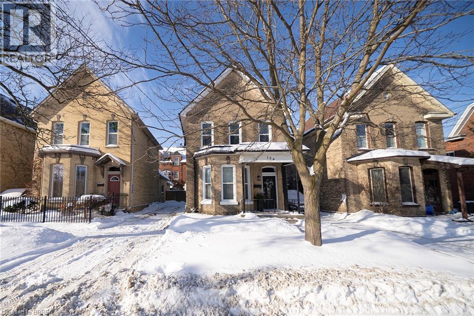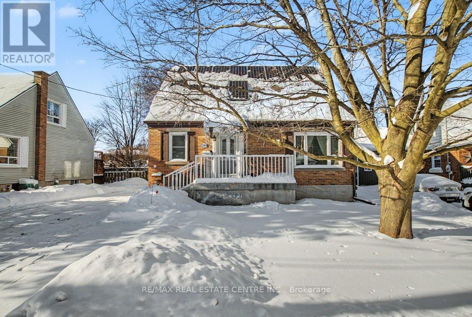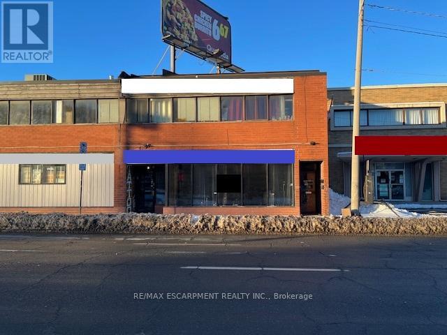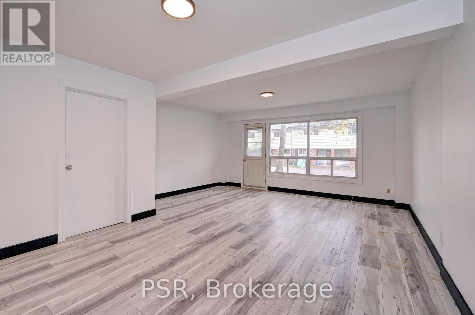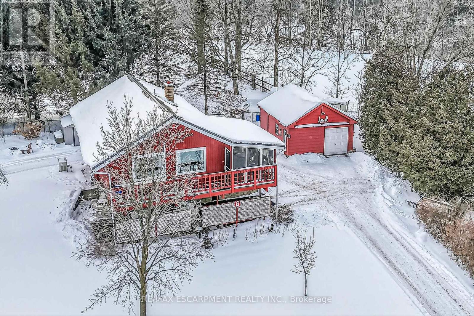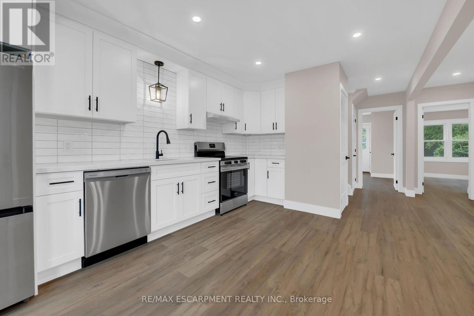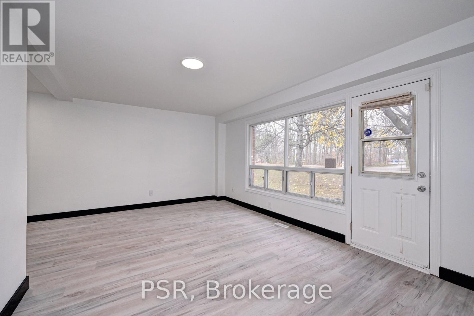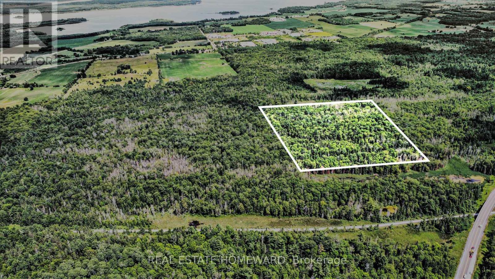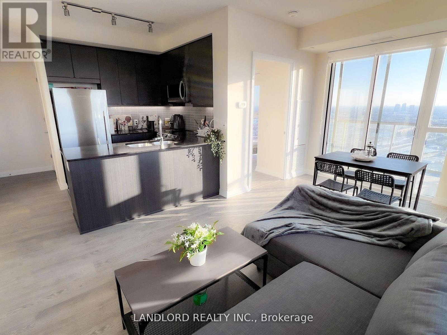2510 - 488 University Avenue
Toronto, Ontario
Terrific Unobstructed Views! 1075 Sqft + 165 Sqft Balcony; Luxury Building; Direct Access to St. Patrick Subway; Gorgeous High-End Finishes: 24 Hour Valet Parking: Heart of the City Close to Everything - Theatre, Shopping, U of T, University Hospital Network, Restaurants: 9ft Smooth Ceilings, Hardwood Floors Throughout, Spa-Like Bathroom w Free Standing Tub, Body Spray Frameless Glass Shower, Built-in TV in Bathroom, Terrific Amenities (id:47351)
803 - 1 Cole Street
Toronto, Ontario
Do you know why the Cole buildings will always thrive? Where is in Regent Park do you have a Fresh Co supermarket attached to the building with internal access, making your winters a little warmer and your summers more efficient. It also doesn't hurt that you have so many conveniences on your doorstep, like the Tim Hortons that is practically by the building exit. For young professionals looking to double down on convenience, what is more convenient than having a 600-700 sqft condo priced for the same price as a smaller 500-600 sqft condo? Another convenience triple factor is the advantage of having a separate dining room facing the kitchen, farther from the Living room, thanks to the added space. And today, you can enjoy all of this and more while taking in the unobstructed views from the extra-large balcony, which you contemplate owning. The legend has it, the previous tenant had temporarily partitioned the unit to add another bedroom, thanks to the generous and workable layout. Don't stop and stare, come right in and explore this incredible deal that was priced to make today's buyers eager for ownership. The building's got the right lineup: 24/7 concierge, gym, party room, meeting rooms, guest suites, and a rooftop deck with BBQs for summer hangs. The Sky Park is the cherry on top, a real outdoor space that makes condo life feel less boxed-in. Condo includes a parking spot as well as the option to opt-out of parking see MLS #C12662446 And location-wise, Regent Park keeps delivering: groceries, quick TTC access, parks and playgrounds, and schools nearby for day-to-day ease. Plus you're minutes to the Distillery District, St. Lawrence Market, waterfront paths, and downtown when you want the full city hit. (id:47351)
1811 - 50 Lynn Williams St Street
Toronto, Ontario
Rarely offered corner suite at the highly sought-after Battery Park Condos, this meticulously maintained 2-bedroom, 2-bathroom residence offers the epitome of modern living in the heart of vibrant Liberty Village. Bathed in natural light, this bright and spacious home features exquisite laminate flooring, a gourmet kitchen with granite counters and stainless steel appliances, and the rare convenience of two private balconies-including one off the primary suite-boasting clear south views of the lake. This unit comes fully equipped with a brand-new full-size washer and dryer, parking, and a locker, all while situated with elite amenities like a 24/7 concierge, gym, pool, and sauna. Enjoy an unbeatable lifestyle with a 100 Walk Score, placing you steps from the King streetcar, GO Station, BMO Field, and the trendy shops and dining of Queen West, making it the perfect sanctuary for young professionals seeking a social, active lifestyle! (id:47351)
17 - 990 Deveron Crescent
London South, Ontario
This home features a bright, open floor plan with soaring high ceilings and contemporary finishes throughout. The gourmet kitchen is a chef's dream, equipped with quartz countertops and stainless steel appliances, flowing seamlessly into a spacious living area. Upstairs, you'll find 3 generous bedrooms, including a luxurious master suite with a private en-suite bathroom, along with 2.5 stylishly appointed bathrooms in total. Offered at $2,300/month + utilities this competitive rate includes a $100 monthly discount for the first year of the lease.Combining comfort, sophisticated design, and exceptional value, this home is the perfect choice for your next rental. Schedule your viewing today! (id:47351)
61 Sills Road
Belleville, Ontario
Welcome to 61 Sills Rd. A beautiful well maintained rural property located near Belleville. This home features a 3+2 bedroom and 2.5 bathroom layout with several recent upgrades. The finished basement was fully renovated in 2023. Both the main and ensuite bathrooms have been updated with ceramic flooring and wall tiles. The ensuite also features a new whirlpool jet tub. A new well pump was installed in October 2023, and a new water softener was added in March 2024. Large Deck with Gazebo and two new patio doors. The lower level has two bedrooms, great rec room and 2 cold rooms. Minutes to 401 and Belleville. (id:47351)
53 Laurendale Avenue
Waterdown, Ontario
Spacious 4+2 bedroom, 4 bathroom executive rental in sought after location in Waterdown backing onto gorgeous ravine! The main floor features an eat-in kitchen with updated cabinets, pantry and granite counters, family room with gas fireplace, a separate living room, formal dining room, powder room and main floor laundry! The upper level showcases a primary bedroom with walk-in closet, ensuite with double vanities, 3 additional bedrooms and a main bathroom with double vanity. The walk-out basement provides tons of natural light, has a recreation room, 2 more bedrooms and a 4-piece bathroom. The backyard retreat is truly beautiful with a two-tiered deck surrounding the swimming pool with recently updated liner and coping and a large exposed aggregate lower patio for additional entertaining space. Beautiful views and no rear neighbours! This is a very rare opportunity! (id:47351)
5 Wellington Street
Woodstock, Ontario
Located in the heart of downtown Woodstock, 5 Wellington Street presents an exceptional opportunity with approximately 4500 square feet of commercial space on two floors. Zoned C5, this versatile property is ideally suited for a wide range of professional, medical, or service-based businesses. The layout features twelve private offices, a spacious and welcoming main lobby, a kitchenette, and a washroom on the main floor, all in excellent condition and designed for immediate use, plus bonus offices, lunchroom and an additional washroom on the second level. There is an updated security system, new furnace and AC in 2024. The building boasts a striking stone and stucco facade, offering strong curb appeal in a high-traffic, high-visibility location. Surrounded by established businesses, retail, and dining, and easily accessible by public transit with ample nearby parking, this property is perfectly positioned for businesses seeking a prominent downtown presence. (id:47351)
244 Van Kirk Drive
Brampton, Ontario
Bright and spacious 1-bedroom basement apartment with separate entrance and private laundry, offering comfort and privacy. Includes 2-car parking and is located in a prestigious, family-friendly neighbourhood. Conveniently close to all amenities including shopping, transit, parks, and schools. Utilities are included in the rent. (id:47351)
2792 Dufferin Street
Toronto, Ontario
Great location.Semi-Gross Lease. Tenant To Pay Hydro, Gas, $60/Month. Garbage And Portion OfWater. 2500 Sq Ft Open Concept Space On The 2nd Floor, Ample Windows, Very Bright, SpaceIncludes 8 Offices, 2 Washrooms, One Storage Room, Small Kitchen, Outside Parking Spots. NoElevator. Perfect For Office, Designer, Tech, Professional Offices, and much more. (id:47351)
Lph1103 - 2267 Lake Shore Boulevard W
Toronto, Ontario
Enjoy The Sunrise To Start The Day. Resort Style Living At The Waterfront. 2 Bedrooms, 2 Bathrooms, Den. Penthouse Suite With Wrap By The Balcony. Natural Light Floor-To-Ceiling Windows. Breathtaking South East Lakeview. All S/S Appliances And Ceiling Light Recently Upgraded. Huge Balcony. A 5 Stars Amenities With 24Hr Concierge, Indoor Pool, Squash & Tennis Courts, Hot Tub, Sauna & Sensational Sundeck. Bbq Area, Gym, Lots Of Visitor Parking And Much More. 1 Parking & 1 Locker Included. (2nd Parking Available By Req) (id:47351)
387 Wellington Street
Ingersoll, Ontario
Opportunity is calling! Not often do properties become available at this price point with an amazing location like this! Set on a generous 60' x 152' ft lot, this brick bungalow offers excellent value and plenty of potential for buyers looking to personalize or invest. The main floor features a bright living room with fireplace, a separate dining area, and a functional kitchen. Two well-sized bedrooms and a 4-piece bathroom complete the main level. Carpet-free with newly installed vinyl plank throughout the main floor. The full basement offers development potential, ideal for additional living space, storage, or a workshop. Recent updates include conversion to a forced-air furnace in November 2025 and the shingles are believed to be between 3-5 years old. Appliances included and no rental items (water heater owned). Conveniently located with easy access to the 401, schools (Harrisfield and St Jude's), parks, VPCC, Creative Arts Centre, hospital, and trails. (id:47351)
#10 - 555 Edward Avenue
Richmond Hill, Ontario
Highly demanded industrial location with very rare availability for lease, this fully renovated 1,250 sq. ft. industrial warehouse offers an exceptional opportunity for business owners seeking a clean, functional, and professional space. The unit features a 14 ft high ceiling, one loading door, and extensive recent upgrades including new flooring, fresh paint, new lighting, drywall, washroom, window coverings, and a newly renovated office with pot lights and a large window. The current total rent is $2,125.55 per month including TMI and HST, utility not included, with flexible lease terms subject to landlord approval (Access Storage). The business is being sold due to seller relocation; equipment, inventory, and existing customer base are not included in the purchase price, although inventory may be purchased separately if the buyer wishes to continue the same type of business. The unit is suitable for businesses such as balloon or flower shops, event rental, photography studios, or operations requiring a small office with a large showroom or warehouse component; food-related businesses are not permitted, and any new business use must be approved by the landlord. (id:47351)
318 - 109 Ossington Avenue
Toronto, Ontario
109 Ossington Avenue #318 - Boutique Loft Living at 109OZWelcome to 109OZ Lofts, where design, function, and lifestyle intersect in one of Toronto's most dynamic neighbourhoods. Suite #318 is abeautifully designed and functional one-bedroom + den loft offering 765 sq ft of refined living. The thoughtful layout maximizes space and flow - the den serves perfectly as a home office, nursery, or creative flex room, while the open living area is filled with natural light and framed by tranquil views of the surrounding treetops and neighbourhood skyline, including the CN Tower. Inside, you'll find high ceilings, a spa-inspired 4-piece bath, and elevated modern finishes that create a calm, stylish retreat from city life. Set within the renowned 109OZ, a rare boutique building celebrated for its design-forward architecture and intimate community, this residence also includes one parking space and a locker for added convenience. With Ossington Avenue right outside your door, you're steps from Toronto's best restaurants, cozy cafés, nightlife, and independent boutiques. Experience the city's most celebrated food and culture scene - then retreat peacefully to your boutique, serene home above it all. A residence that embodies style, comfort, and connection - bright, boutique, and distinctly Ossington. (id:47351)
1202 - 219 Dundas Street E
Toronto, Ontario
Open concept studio with plenty of storage space and a beautifully designed kitchen equipped with high-end appliances. Situated in an amazing downtown location, it's just steps away from Ryerson University, the University of Toronto, OCAD, and George Brown College. With TTC access right at your door and Dundas Square, Starbucks, and great restaurants all within walking distance, you'll have everything you need right at your fingertips! The unit will be freshly painted before the tenant moves in. (id:47351)
194 Rosanne Circle
Wasaga Beach, Ontario
Welcome to "The Rush," a modern, all-brick townhouse crafted by Centurion Homes in the sought-after Rivers Edge community of Wasaga Beach. Built in 2023 and offering 1,816 sq. ft. above grade plus a full unfinished basement, this home blends quality construction with thoughtful design in a growing family-friendly neighbourhood. Step inside to a generous foyer finished with 12x24 tile, leading to a convenient 2-piece bathroom and an open-concept main floor ideal for everyday living and entertaining. The kitchen features stainless steel appliances, a double stainless steel sink set into the centre island, and direct access to the private rear patio. The adjoining dining area flows into a spacious living room with hardwood flooring and serene views over the backyard. The upper level is designed for comfort, starting with a large primary bedroom complete with hardwood floors, a walk-in closet, and a luxurious 5-piece ensuite. Two additional well-sized bedrooms-also with hardwood flooring, a 4-piece main bathroom, and a separate laundry room provide excellent convenience for families. The full-size basement offers future potential with an unfinished layout and rough-in for an additional bathroom. Additional features include inside entry to the garage, municipal water and sewer, natural gas, a Lennox furnace, air conditioning, HRV system, and a 200-amp electrical panel. The paved driveway adds to the home's move-in readiness. Rivers Edge is a vibrant new development offering a scenic trail system, access to the Nottawasaga River, and close proximity to a brand-new public school, with a high school coming soon. Enjoy being just a short drive to the world's longest freshwater beach and the four-season recreation of Blue Mountain. A perfect blend of comfort, style, and location-this is Wasaga Beach living at its finest. (id:47351)
154 Park Avenue
Brantford, Ontario
Welcome home to 154 Park Avenue in Brantford, ideally positioned in a central location close to schools, transit, and daily amenities. This solid brick 2-storey home offers 4 bedrooms, 2 full bathrooms, and 1,587 sq ft of living space, along with an unfinished basement and a fenced backyard. The main floor features a mix of tile and hardwood flooring throughout, complemented by modern fixtures. The layout begins with a tiled foyer and a front-facing bedroom with hardwood floors and a bay window overlooking the street. The layout continues down the tiled hallway to a bright living room with hardwood flooring, large windows for natural light and a ceiling fan. The eat-in kitchen sits adjacent to the living room and is finished with white shaker-style cabinetry, a subway tile backsplash, matching white appliances including a built-in dishwasher, ceiling fans, and built-in shelving for added storage. A back door to the rear yard is also located here. Off the kitchen is a dining room with hardwood flooring, offering flexibility for use as a dining space or potential bedroom. A finished 3 piece bathroom completes the main floor. The second floor offers 3 bedrooms with carpeted flooring and ceiling fans throughout. A 4 piece bathroom completes this level. The basement is unfinished and includes laundry facilities along with space for storage. The fenced backyard offers a great outdoor space for entertaining, relaxing, or play during the warmer months. Located close to universities, elementary and secondary schools, parks, and nearby transit, this home sits in a true walker’s paradise with an impressive Walk Score of 90. (id:47351)
124 Winston Boulevard
Cambridge, Ontario
Welcome to 124 Winston Blvd-an inviting 1.5-storey solid brick home on a quiet street in Cambridge's Hespeler/Centennial neighbourhood, offering 3 bedrooms, 2 bathrooms, and a partially finished basement for flexible living space. Enjoy great curb appeal with a welcoming front porch, plus a private fully fenced backyard-ideal for kids, pets, gardening, and summer get-togethers-along with a detached garage 2 sheds, and private driveway parking. Comfort and efficiency are supported by forced-air gas heating plus a heat pump, an owned hot water tank, and a water softener, and the solar panels are in a lease-to-own/contract arrangement (details available). Steps to parks, schools, transit, and shopping, with easy access to major highways for commuters, and immediate possession available. (id:47351)
102 - 859 King Street E
Hamilton, Ontario
Exceptional commercial leasing opportunity in high exposure King St E in the heart of Hamilton centre Gibson community. This TOC1-zoned space is well suited for mixed-used operations, offering nearly 2,000 sq ft of total area. Has accessible basement with separate entrance, building is individually metered for utilities. Ideal for visibility and its central urban location. Utilities and HST are in addition to the lease rate. (id:47351)
B - 530 Sunnydale Place
Waterloo, Ontario
Enjoy Convenience & Modern Living At 530B Sunnydale! Beautifully Renovated, Bright ,Open-Concept 3 Bedroom, 1 Bathroom Suite Spanning Just Over 1,000 SF. Suite Boasts Like-New Laminate Flooring & Quality Finishes Throughout. Offering Open Concept Living, Dining, &Kitchen On The Main Floor & Walkout To Rear Yard & Patio Area. Upper Level Is Home To The 3Spacious Bedrooms & 4pc. Bathroom. Modern Kitchen w/ Full-Sized Stainless Steel Appliances, Stone Countertops & Backsplash. Basement Is Unfinished But Offers Ample Storage & Ensuite Laundry. Tenant To Pay Hydro & Gas. 1 Surface Parking Space Included. Conveniently Located Close To The University Of Waterloo, Shopping Malls, Restaurants, and Entertainment, Commuter Friendly w/ Public Transit & Major Highways Both Easily Accessible Parks & Trails At Your Doorstep, Your Ideal Place To Call Home. (id:47351)
1686 Old Brock Street
Norfolk, Ontario
Envision life in Norfolk County - Ontario's Garden County - 10 mins south of Simcoe's amenities - 15 min drive to Port Dover's attractions - in-route to popular destination villages & towns dotting Lake Erie's Golden South Coast. Turn your vision to reality as you discover this well maintained, uniquely designed chalet style home oozing w/country charm positioned majestically on 0.56ac lushly landscaped lot nestling up to towering pines & hardwoods. Enjoys 63.78ft of frontage on Old Brock Rd (known as Vittoria Rd) & Mill Pond Rd - lightly travelled road ideal for walking, ATVing or snowmobiling - loaded w/nature trails dead ending at Young's Creek. Recycled asphalt circular driveway extends past home & det. garage continuing to 2nd entrance off Mill Pond Rd. Embrace outdoor natural beauty in abundance from lower 12x20 freshly stained deck & similar sized upper deck boasting screened-in sun room accessing 2nd level living area introducing 933sf of freshly redecorated, classic décor highlighted w/impressive great room ftrs vaulted ceilings, newer low maintenance flooring (thru-out main floor), ductless heat/cool HVAC & 5 oversized windows letting the "sun shine in". Leads to galley kitchen sporting wood cabinetry, adjacent dining room & stylish updated 3pc bath culminating w/spacious primary bedroom. Convenient staircase descends to 649sf finished grade level incs roomy guest bedroom, rustic family room/poss. 3rd bedroom enhanced w/barn board wainscot, 2pc bath, large laundry room, storage/utility room & walk-out to attached 284sf carport. Mechanics or Hobbyists will appreciate 22x30 det. garage/shop incs insulated front bay, sizeable 2nd bay, conc. flooring, hydro, 2 roll-up doors & roof-2025. Extras-"Navien" n/g hot water boiler HVAC, metal roof-2020, vinyl windows, n/g stand-by generator, 2 garden sheds, excellent drilled well & septic. (hot tub negotiable). Experience a slice of Paradise - with Spring nearing - make that LIFE-STYLE change you have "DREAMT" a (id:47351)
126 Auburn Avenue
Hamilton, Ontario
The home you've been waiting for--featuring a FULL IN-LAW SUITE with private side-door entry! Offering 4 total bedrooms plus a den, 2.5 brand-new bathrooms, 2 new kitchens, 2 laundry rooms, and parking for 4 cars, this property checks every box. Step into the main floor and you'll find a custom kitchen with quartz countertops, undermount sink, backsplash, crown molding, pot lights, and a bright, open layout that flows into your living room, flooded with natural light. The main floor also includes 2 bedrooms, a 4-piece bathroom, laundry, and walkout access to your fully fenced, private backyard. Providing all you need on one floor of living space!!! Upstairs offers a large bedroom, convenient 2 pc bath, and a bonus den ideal for a child's play area or home office setup!! The fully finished basement is in-law suite ready, complete with its own private side entrance, full custom kitchen with again quartz countertops, undermount sink, backsplash and pot lights open concept to your spacious living room. With a bedroom, 3-piece bath, and laundry this space is perfect for an extended family, a teenager who needs their own space or added income. Updates include all-new flooring, 2 new kitchens, 2.5 new bathrooms, new lighting, doors, trim, new driveway, and much more. Located in a highly desirable neighborhood, within walking distance to parks, schools, trails, and all amenities. Just minutes to Downtown, QEW, 403, Red Hill, and The LINC-this home truly has it all. (id:47351)
C - 516 Sunnydale Place
Waterloo, Ontario
Enjoy Convenience & Modern Living At 516C Sunnydale! Beautifully Renovated, Bright, Open-Concept 4 Bedroom, 2 Bathroom Suite Spanning Just Over 1,000 SF. Suite Boasts Like-New Laminate Flooring & Quality Finishes Throughout. Offering Open Concept Living, Dining, &Kitchen On The Main Floor With A Powder Room & Walkout To Rear Yard & Patio Area. Upper Level's Home To The 4 Spacious Bedrooms & 4pc. Bathroom. Modern Kitchen w/ Full-Sized Stainless Steel Appliances, Stone Countertops & Backsplash. Basement Is Unfinished But Offers Ample Storage & Ensuite Laundry. Tenant To Pay Hydro & Gas. 1 Surface Parking Space Included. Conveniently Located Close To The University Of Waterloo, Shopping Malls, Restaurants, and Entertainment, Commuter Friendly w/ Public Transit & Major Highways Both Easily Accessible Parks & Trails At Your Doorstep, Your Ideal Place To Call Home. (id:47351)
57143.0113 Vacant Land
Laurentian Valley, Ontario
Prime Opportunity Near Ottawa Ontario. Discover a rare opportunity to own a beautiful parcel of vacant land approx. 93 acres in the sought after Whitewater Region and Laurentian Valley. Set amidst a peaceful, natural landscape, this expansive lot offers the perfect setting for your future investment project. Enjoy the privacy and tranquility of rural living with convenient access to major amenities, schools, shopping, and year-round recreation. Surrounded by scenic forest and rolling countryside, this property is ideal for nature lovers, outdoor enthusiasts, and anyone seeking space to grow. Don't miss out on this unique opportunity to invest in one of Eastern Ontario's most desirable and fast-growing regions. (id:47351)
2207 - 50 Thomas Riley Road
Toronto, Ontario
Professionally Managed Rental Located In The Cyprus Building Next To Kipling Subway And GO Train Stations! Parking And Locker Included. Experience Incredible Sweeping Views From This West-Exposed Corner 2-Bedroom 2-Bathroom Suite With Wall To Wall, Floor To Ceiling Windows Throughout. Highly Practical Layout Allows For A Wide Variety Of Configurations Of The Living/Kitchen Area, With The Bedrooms On Opposite Sides: Refer To Floorplan In Both Images And Attachments. Features Include Over 900sf Including Balcony, Ceilings Of 9', Stone Countertops, Glass Tile Backsplash, Immaculate Laminate Flooring Throughout, U-Shaped Kitchen Allowing Breakfast Bar, Stainless Steel Appliances. All-Samsung Appliances Include: Bottom-Freezer Fridge, Glass Top Electric Stove, Built In Dishwasher, Range Microwave, Full Sized Washer And Dryer. Refer To Listing Images To See The Incredible Variety Of Building Amenities. Walk Score Of 88!**Appliances: Fridge, Stove, Dishwasher, B/I Microwave, Washer and Dryer **Utilities: Heat & Water Included, Hydro Extra **Parking: 1 Spot Included **Locker: 1 Locker Included (id:47351)
