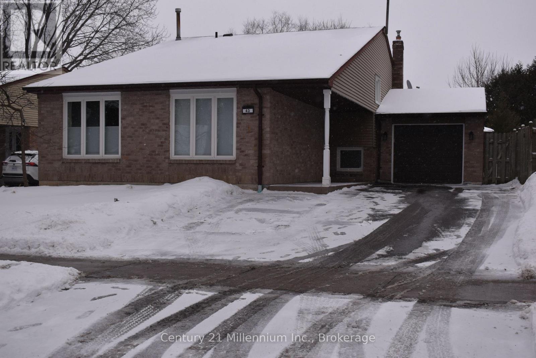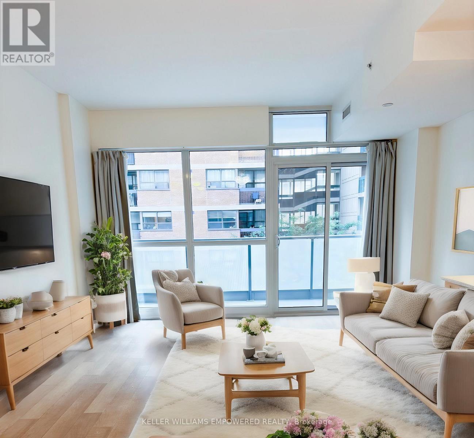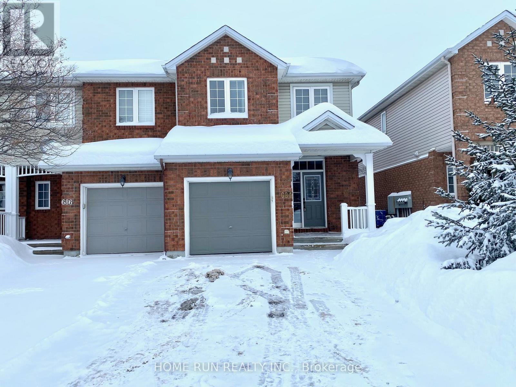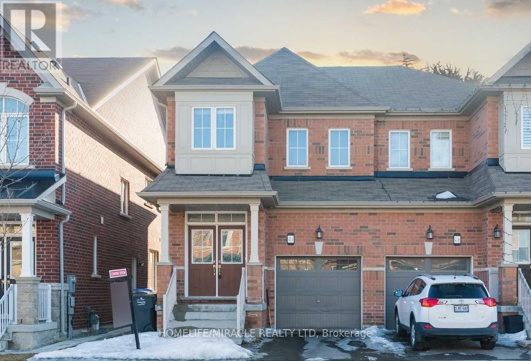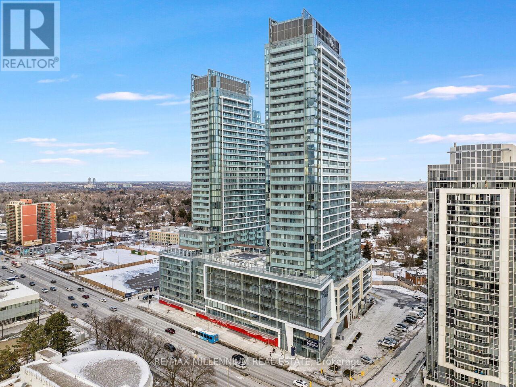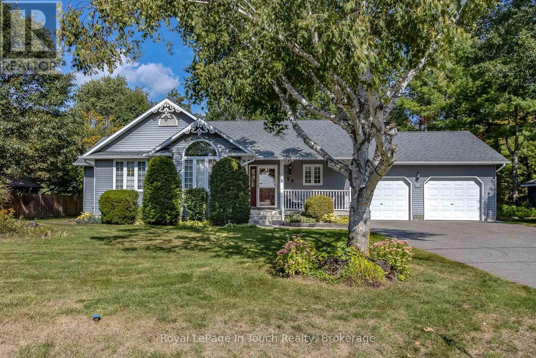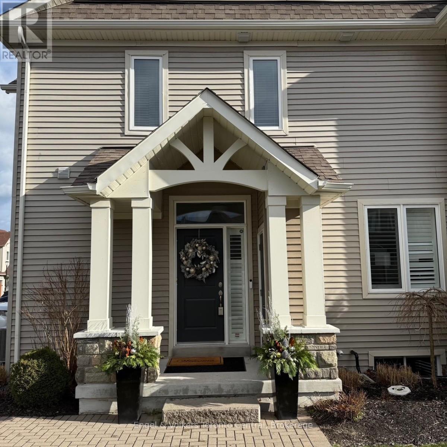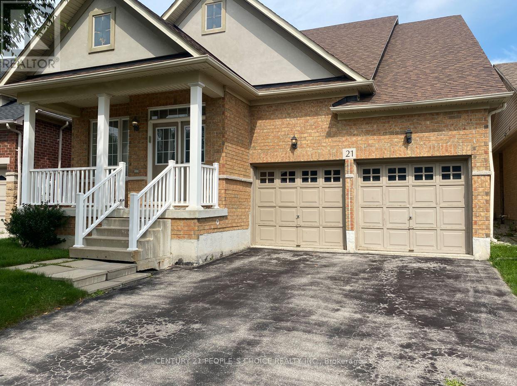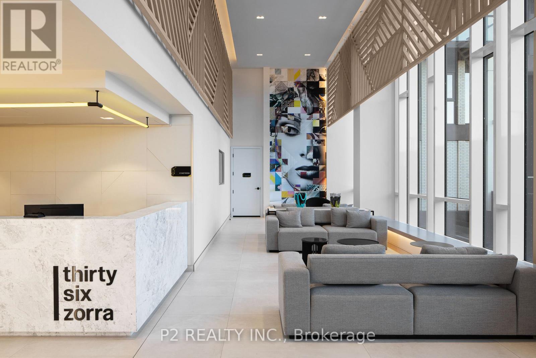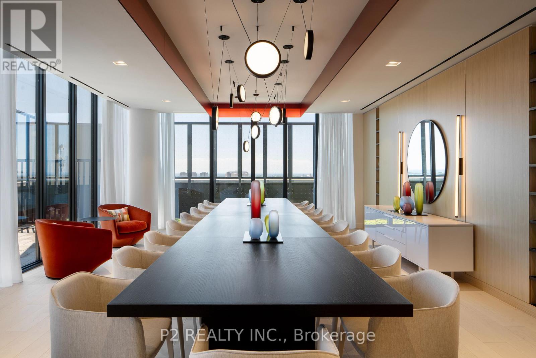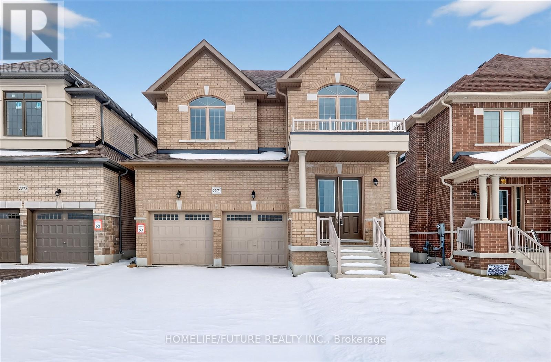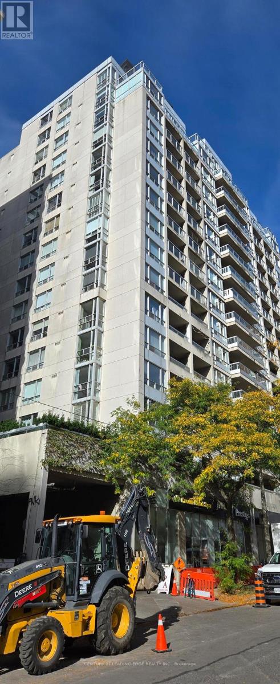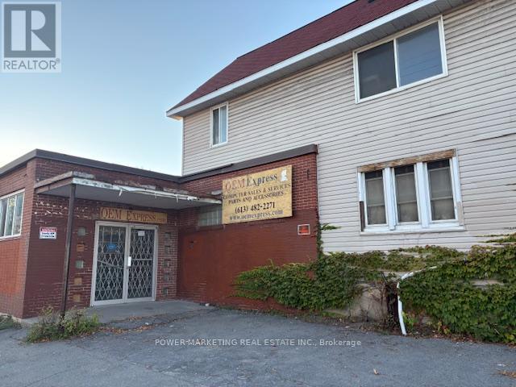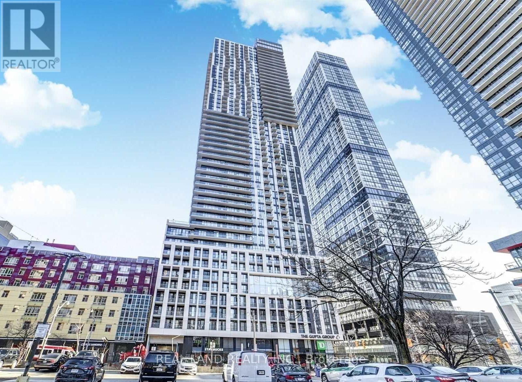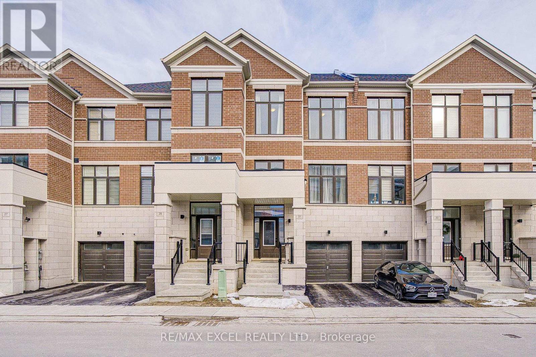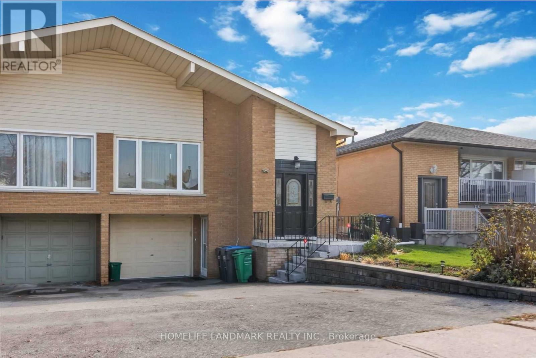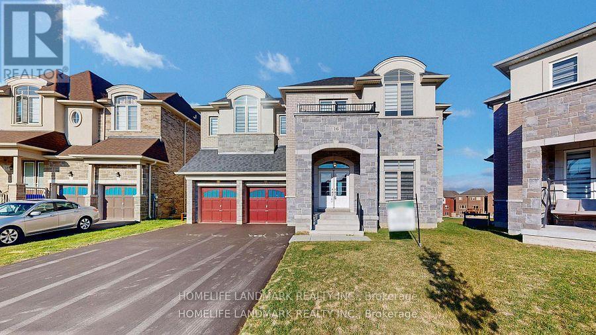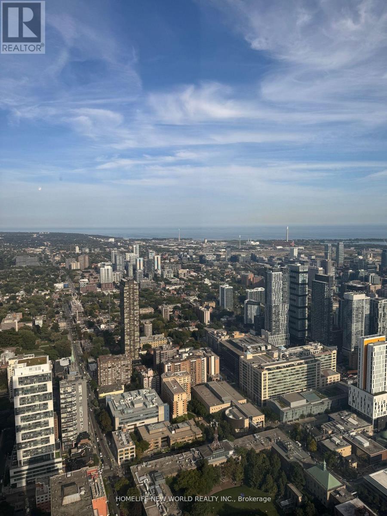43 Stoddart Drive
Aurora, Ontario
This 4 Level Backsplit Family Home is Located On A Quiet Street In The Aurora Highlands Community, walking Distance To Shops And Schools. Main Floor Features Open Concept Living, Chef's Kitchen, Dining Area Great For Entertaining. Upper Level Consists Of Three Spacious Bedrooms, 4PC Main Bathroom With Temperature Controlled Show Faucet, Just Turn Water On And Perfect Temperature In Less Than 10 Seconds. The Lower Level Has A Fourth Bedroom And Large Family/Office With A Convenient Walk Up Entrance To The Backyard And Garage. Can Be Easily Converted To An In-Law Apartment As Well As A Finished Basement. The Beautiful Backyard Is A Private Oasis With Large Deck And Mature Cedar Hedges, Plenty Of Storage In The Garden Shed. (id:47351)
406 - 210 Simcoe Street
Toronto, Ontario
Refined Downtown Living at 210 Simcoe St #406Welcome to a sophisticated 1+1 bedroom residence in the heart of downtown Toronto, perfectly situated between Queen West, the Financial District, and University Avenue. Designed for professionals seeking style, functionality, and walkable city living, this thoughtfully laid-out suite offers comfort without compromise.This bright, open-concept home features floor-to-ceiling west-facing windows that flood the space with natural light, complemented by engineered hardwood floors and a private balcony-ideal for relaxing after work or enjoying sunset city views.The modern kitchen is sleek and efficient, featuring integrated stainless-steel appliances, quartz countertops, and ample storage, seamlessly connecting to the living and dining areas for easy everyday living and entertaining.A separate den with sliding doors provides valuable flexibility-perfect as a home office, guest space, or creative studio. The primary bedroom offers generous closet space and custom built-ins, while ensuite laundry, an owned locker, and heat and water included add to the convenience.Residents enjoy premium amenities including a 24-hour concierge, fully equipped fitness centre, party room, tranquil courtyard with reflecting pool, and a rooftop terrace with BBQs and panoramic skyline views.Steps to St. Patrick subway station, U of T, OCAD, AGO, Eaton Centre, hospitals, and Toronto's best dining and cultural destinations, this location delivers unmatched accessibility and lifestyle appeal.An exceptional opportunity for a tenant seeking a polished downtown home in a well-managed building.(Photos virtually staged prior to current tenancy.) (id:47351)
684 Wild Shore Crescent
Ottawa, Ontario
Beautiful and well maintained End unit town home in Riverside South and close to all amenities. This home features a large open concept floorplan with hardwood and ceramic throughout the main floor. Three bedrooms on the second level, including a master bedroom with an en-suite bath and a walk-in closet. Other two bedrooms and a full bath complete the second floor. There is plenty of room for storage in the unfinished basement. Fenced beautiful backyard with a big deck. Available March 10th. Tenant is responsible for utilities and hot water tank rental. NO PETS NO SMOKERS PLEASE. (id:47351)
913 - 3900 Confederation Parkway
Mississauga, Ontario
Experience stylish urban living in this ultra-modern 1 bedroom plus den condo located in the vibrant heart of downtown Mississauga. This thoughtfully designed suite offers a functional open-concept layout with high-end finishes, modern stainless steel appliances, in-suite laundry, and floor-to-ceiling windows that fill the space with natural light. The versatile den can be used as a home office or guest area, adding flexibility to the 617 sq. ft. interior. A spacious 96 sq. ft. balcony extends your living space outdoors, perfect for relaxing or enjoying city views.Situated just steps from Square One Mall, the Living Arts Centre, Celebration Square, Sheridan College, and top-rated schools, this location offers unparalleled convenience. Commuting is effortless with quick access to major highways including the 403, 401, 407, and QEW, as well as nearby public transit. Residents enjoy an impressive selection of luxury amenities, including a hotel-style saltwater pool, kids' splash pad, rooftop skating rink, state-of-the-art fitness centre, outdoor lounge spaces, and 24-hour concierge services. Whether you're entertaining guests or unwinding after a long day, the building provides the perfect blend of comfort and sophistication.Don't miss your chance to own a stunning unit in one of Mississauga's most sought-after locations. Den can be used as a bedroom (id:47351)
507 - 280 Lester Street
Waterloo, Ontario
Available for lease at Sage V - Top- floor 1-bedroom unit available for lease, located at 280 Lester Street, just in front of the University! This Spacious Suite features a private bedroom with a walkout balcony, a full bathroom, in-suite laundry, an open-concept living room and kitchen, plus a second balcony accessed from the living room. Enjoy a quiet living place, and the convenience of one included parking spot. All furnishings and appliances are included; dishwasher, stove, fridge, and washer/dryer. Condo fees are included in the lease and cover: heat, Water, Snow removal and Common Elements. (id:47351)
3088 Paperbirch Trail
Pickering, Ontario
Welcome To Absolutely Beautiful Upgraded Double Garage Detached Home In the Most Desired Community In Pickering's Mulberry. This Stunning 5-Bed, 3.5-Bath Home Combines Luxurious Living With Modern Design. This is an Upgraded Home With Beautiful Kitchen Includes Quartz Backsplash, Quartz Countertops With Water Fall, High-End Appliances; 36-Inch Cooktop, Wall Oven and Fridge. Double Car Garage Provides Space For Two Vehicles. Home Is Conveniently Located Near Parks, Trails, And Outdoor Recreational Areas, With Easy Access To Highways Just Few Minutes To Hwy 401/407 for Commute. Extras: S/S Appliances (Fridge, Gas Cooktop Stove, Dishwasher, Washer and Dryer), AC, Zebra Blinds and All Light Fixtures. (id:47351)
Upper - 414 Queen Mary Drive
Brampton, Ontario
Bright And Spectacular Semi-Detached Homes Available For Lease. Comes Fully Upgraded. Open-Concept 9 Ft Ceilings, Double Door Entry. Pot lights, New Floors On The Main Level, New Paint, 2nd Floor Laundry, 3 Washrooms, S/S Appliances, Breakfast Bar In Kitchen Much More. Centrally Located Minutes To Mount Pleasant Go Station & Hwy 410. Walking Distance To Schools, Plaza, Daycare. (id:47351)
906 - 8 Olympic Garden Drive
Toronto, Ontario
Welcome to 8 Olympic Garden Dr, Suite 906. This rare three-bedroom corner suite offers one of the largest private wraparound terraces in the building and includes two premium side-by-side parking spaces plus a locker. Bright and modern, the suite features floor-to-ceiling windows, wide-plank flooring, and a functional open-concept layout ideal for everyday living and entertaining.The spacious living and dining areas seamlessly connect to the oversized terrace, providing exceptional indoor-outdoor living with panoramic city and skyline views. The contemporary kitchen is equipped with integrated appliances, quartz countertops, a large centre island, and ample cabinetry. All three bedrooms are generously sized with excellent natural light. The primary bedroom features a walk-in closet with custom organizers and a spa-inspired ensuite with double vanities and modern finishes.Residents enjoy a full range of amenities including an outdoor pool, fitness centre, yoga studio, theatre room, party lounge with catering kitchen, children's play area, guest suites, and concierge service. Ideally located steps to transit, parks, shopping, restaurants, and top-rated schools. A truly rare three-bedroom offering with exceptional outdoor space (id:47351)
29 Mary Jane Road
Tiny, Ontario
This immaculate bungalow is situated in the highly desirable heart of Wyevale in beautiful rural Tiny. Main floor hosts 3 bedrooms, 1 main and 1 ensuite bathroom, open concept kitchen/living room/dining room including an electric fireplace, walkout to a deck and large private yard surrounded by trees. Large lower level has a finished rec room, bedroom, large laundry room, and an open area for an indoor shop or craft room. Close to the elementary public school and convenience store, large park, & only a 15-minute drive to Midland shopping, hospital, library, restaurants, marinas and much more. Inside entry to the large double garage plus a bonus 6 driveway parking spaces. Large lot in a quiet neighbourhood community to enjoy and make lifetime friends. What an amazing opportunity and investment, you wont be disappointed! (id:47351)
48 Lett Avenue
Collingwood, Ontario
Welcome to 48 Lett Avenue in Blue Fairway, a quiet enclave of freehold townhomes surrounded by the Cranberry Golf Course. Pride of ownership is evident throughout the neighborhood. This PRIVATE END UNIT features 3 bedrooms, 3 baths approx 1425 sf finished space. Unfinished lower level awaits your touches while providing lots of storage. Large covered deck allows for 3 season use , perfect for watching TV, entertaining and relaxing outdoors. California shutters throughout main level, laminate hardwood floors, stainless steel appliances in kitchen with granite countertops are a few of this home's upgrades. Main floor open concept design and 'Wall of Windows' allows for reading, watching TV. Upper level large primary bedroom is a highlight, featuring 4 pc. ensuite bath with separate shower and soaker tub. There are 3 closets in primary bedroom. Plenty of room to add a lounge chair . Additional upper bedrooms share a 5 pc. bath with double sinks, shower/tub. 3rd bedroom is perfect for a guest bedroom or home office. Attached single garage has inside entry to home. Blue Fairway is a freehold townhome complex with low monthly fee ($175) to maintain pool, gym, common elements, pool, common areas. This townhome is just steps to Recreation Centre seasonal pool, and year round gym. Common element land includes parkette and playground. This friendly neighborhood is only 10 minutes to Blue Mountain Resort, several local beaches and minutes to downtown Collingwood's shops and restaurants. Flexible possession. Seller is RRESP. (id:47351)
21 Trailside Walk
Brampton, Ontario
This is stunning detached home situated in one of the most desirable neighborhoods of Brampton. Desirable location in a very quiet neighborhood. Spacious layout with five colossal bedrooms, Two bedrooms on the main level in unique feature. Exceedingly large east in kitchen with new Quartz countertop, family room with high cathedral ceiling and gas fireplace, double door entry, beautiful oak staircase leads to an open area and big loft, look down to the family room and the main entrance not too far from professor lake and lake of dreams, close to all major amenities (Brampton Civic Hospital, Smart Center, Grocery stores, Hwys,, Schools, Rec Center, parks and list goes on.., Do not miss this amazing opportunity....MUST SEE! (id:47351)
3403 - 36 Zorra Street
Toronto, Ontario
Welcome to 36 Zorra Street, a thoughtfully designed residence that blends modern comfort with functional living in the heart of South Etobicoke. This well laid out suite features a bright, open concept living and dining area with expansive windows that flood the space with natural light and provide seamless access to a private balcony, ideal for morning coffee or evening relaxation. The contemporary kitchen is efficiently positioned to serve both daily living and entertaining with ease. The primary bedroom offers a comfortable retreat with generous proportions and convenient access to a full bathroom. Two additional bedrooms provide flexibility for a growing family, guests or a dedicated home office, each thoughtfully separated for privacy. Multiple bathrooms enhance everyday convenience, while smart storage solutions throughout the suite maximize usability. With a functional split bedroom layout, spacious principal rooms and an indoor, outdoor connection through the balcony, this home is perfectly suited for professionals, families or downsizers seeking urban living without compromise. Located in a vibrant, rapidly growing community with easy access to transit, shops, restaurants and major highways, 36 Zorra Street offers the perfect balance of lifestyle, location and livability! (id:47351)
3308 - 36 Zorra Street
Toronto, Ontario
Welcome to 36 Zorra Street, a thoughtfully designed residence that blends modern comfort with functional living in the heart of South Etobicoke. This well laid out suite features a bright, open concept living and dining area with expansive windows that flood the space with natural light and provide seamless access to a private balcony, ideal for morning coffee or evening relaxation. The contemporary kitchen is efficiently positioned to serve both daily living and entertaining with ease. The primary bedroom offers a comfortable retreat with generous proportions and convenient access to a full bathroom. Two additional bedrooms provide flexibility for a growing family, guests or a dedicated home office, each thoughtfully separated for privacy. Multiple bathrooms enhance everyday convenience, while smart storage solutions throughout the suite maximize usability. With a functional split bedroom layout, spacious principal rooms and an indoor, outdoor connection through the balcony, this home is perfectly suited for professionals, families or downsizers seeking urban living without compromise. Located in a vibrant, rapidly growing community with easy access to transit, shops, restaurants and major highways, 36 Zorra Street offers the perfect balance of lifestyle, location and livability! (id:47351)
597 Speyer Circle
Milton, Ontario
Bright, Beautiful Spacious, Freshly Painted Freehold Townhome, Open Concept Living & Dining Room, Good Size Kitchen With Breakfast Ideal For Small Family And First Time Buyers. Bar, Backsplash With Walkout To Deck! Large Master Bedroom With W/I Closet. Spacious Second Room Has A Double Closet, 3 Car Parking, No Sidewalk, Large Foyer, Lots Of Storage! Great Home For Entertaining! Close To Everything Of Importance, Schools, Hospitals, Shopping & Parks (id:47351)
2271 Rudell Road
Clarington, Ontario
Brand New House. Never Lived. All the Appliances Will Be Installed Prior To Leased. (id:47351)
1110 - 43 Eglington Avenue E
Toronto, Ontario
** Updated Renovated Unit.** Very Spacious And Bright 2-Bdrm Corner Unit At Yonge/Eglington, Separate Living And Dining Rooms, New Appliances New Fresh Painting Throughout, New Quarte Counter Top and New Quarte Bathroom Vanity & Counter Top. Open Concept Kitchen, Bamboo Floor Throughout, Steps To Subway ,School, Mall, Restaurants And Super Markets, All Utilities Included Heat, Air Conditioning And Hydro, Open Balcony, Floor To Ceiling Windows In Bdrms, 24-Hr. Concierge, Good School Area, Amenities Include: Exercise Rm, Golf Driving Cage, Party Rm And Library. (id:47351)
566 Bay Street
Ottawa, Ontario
Investors /Builders take note! This is a great and unique offering features a commercial building with approximately 3,000 sq. ft. of functional space, complemented by a single-family home on-site. Both buildings need work! Large lot of roughly 5,888 sq. ft., Right on Catherine, the property provides excellent potential for mixed-use purposes. Its versatile layout allows for a combination of commercial operations and residential use, making it an attractive opportunity for investors, owner-users, or redevelopment. Located at corner of Catherine and Bay Street, this property benefits from strong visibility, convenient access, and proximity to surrounding amenities. With ample square footage and dual-use potential, it represents a rare chance to secure a flexible asset in a prime location. (id:47351)
3602 - 251 Jarvis Street
Toronto, Ontario
Luxury Condo Unit In The Heart Of Downtown With Spectacular Views. Features 1 Bedroom + Den (Can Be Used As Guest Bedroom), Great Layout With No Wasted Space Plus A Nice Balcony. Sun Filled Open Concept Floor To Ceiling Windows In Living Room With Walkout To Balcony. Modern Kitchen With Stainless Steel Appliances. Brand New Laminate Flooring Thru Out. Bright Master Bedroom with Floor To Ceiling Windows, A Second Bedroom/Den & 4Pc Ensuite Bath. Excellent Location, Steps Away From Subway, Ryerson, George Brown College, St Michael Hospital, Eaton Centre, Dundas Sq, Restaurants And Supermarkets. (id:47351)
31 Millman Lane
Richmond Hill, Ontario
****Backing Onto The Serene Greenbelt. This 1,920 Sqft. Townhome Features 4 Bedrooms And 3 Bathrooms. The Ground Floor Recreation Room Can Be Used As A 4th Bedroom Perfect For Extended Family, Guests, Or A Home Office. Featuring A Modern Kitchen With Stainless Steel Appliances, The Primary Bedroom Includes A 4 Piece Ensuite And His And Hers Closets. Open Concept Living And Dining Areas Are Filled With Natural Light And Showcase Peaceful Greenbelt Views. 10 Ft Ceilings And Smooth Ceilings On The Main Floor. Prime Location Just Minutes To Richmond Green Secondary School, Sports Facilities, Parks, Costco, Public Transit, Restaurants, Shopping Plazas, Highway 404, Home Depot, And More. (id:47351)
2797 Windjammer Road
Mississauga, Ontario
location!location!close to UTM, students welcome!Bright & Spacious W/3 Bdrm, 1-4Pc Bath, New Flrs In bed Rooms & Freshly Painted. Looking For "Triple A" Tenant To Love, Maintain & Enjoy Home. Located In Erin Mills, Steps To Schools, Parks, Shopping, Public Transit. Min. To U Of T M Campus, Go Station, Hwys, Malls. (id:47351)
16 Slater Court
East Gwillimbury, Ontario
Magnificent Elegant Mansion Back To Ravine W 5 Bed Rooms, 3 Tendam Car Garages, And Walk-Out Basement, Nearly 6200 of living Space With 4,154 Sq Ft Above Ground. 10 Ft Ceilings On The Main Floor, 9 Ft On The Second, Over $150K in Upgrades. This Ravine House Combines Luxury, Space, and Functionality, Offering a Stunning Living Experience. Hardwood Flooring Throughout, Second Floor Laundry Room, Extra Large Backyard With 131 Ft Width and 171 Ft Length. Upgraded Hardwood Floors, Tiles, Trim, All Sinks in Kitchen & Ensuite, Counters Throughout! Increased Basement Windows! Frameless Glass Shower in Primary Bedroom Ensuite, Soft-Close System for Cabinet Doors & Drawers, Super Single Undermount Sink, Brushed Gold Handle Faucet, Double French Doors in Home Office. The List Goes On... Close To All Amenities: Schools, GO Transit, Costco, Upper Canada Mall, Walmart, T&T Supermarket, Movie Theatres, Banks, Restaurants, Highway 404, Surrounded by Parks, Rogers Conservation Area, Sharon Creeks, and Trails. (id:47351)
511 Lacolle Way
Ottawa, Ontario
A rare opportunity to acquire an income-generating mixed-use commercial property in the heart of Orleans one of Ottawa's most rapidly growing communities. This well-maintained asset offers consistent revenue, long-term tenant stability, and excellent potential for capital appreciation. Strategically positioned near Trim Road, a major north-south artery with seamless access to Regional Road 174 and downtown Ottawa. Walking distance to the future LRT Trim Station (completion expected in 2025), set to significantly enhance commuter access and boost property values. Surrounded by expanding residential developments, schools, and commercial hubs. Established Tenant Base: Diverse, reliable mix of commercial tenants ensures strong and stable rental income. Walk-Up Access: All units easily accessible, promoting visibility and convenience. On-Site Washrooms: Comfort and functionality for businesses and clients. Ample Surface Parking: Hassle-free access for staff and visitors. Flexible Mixed-Use Zoning: Suitable for retail, office, or professional services. Turnkey income property with excellent tenant retention. Ideal for portfolio expansion or owner-occupiers seeking a prime location. Future transit access expected to drive demand and appreciation. Located in a high-growth node with increasing residential density and commercial activity. (id:47351)
84 Lowcrest Boulevard
Toronto, Ontario
Great Location! Walk distance to 401 and Warden Ave! Highly Demand In Agincourt Community!Hardwood Floor, Backsplit Model in Immaculate Condition, Features 3 Bedrooms Above Ground And1 More Bedroom Optional Available Upon Request. Steps To Excellent Amenities, Agincourt CI,Public & Catholic School, Agincourt Recreation Centre, Parks, Library, STC, Shopping Centre And Minutes To TTC Bus and Plaza. (id:47351)
7505 - 388 Yonge Street
Toronto, Ontario
**Furnished Unit** Luxury SKY HIGH furnished suite in the center of Downtown Toronto. Full of Sun, Unobstructed city and lake view. Floor to ceiling window. 100 Walk Score Steps to U of T and TMU, Eaton Centre, Hospital, Shops and Restaurants. Direct access to Subway. lots of amenities, a membership at the higher ground gym and access to shopping and quick eats all without having to step outside. Includes Parking Spot. Students are Welcome. (id:47351)
