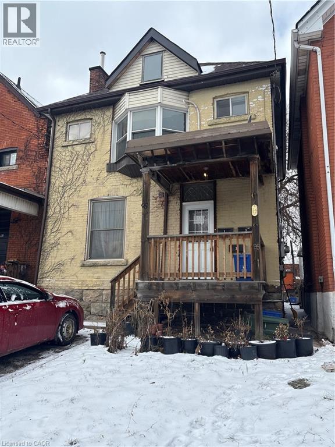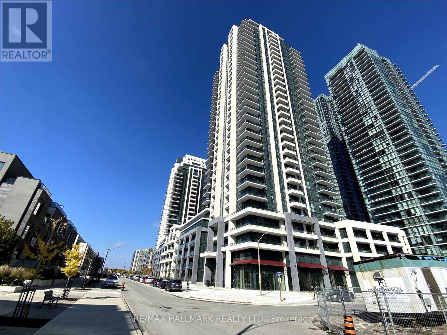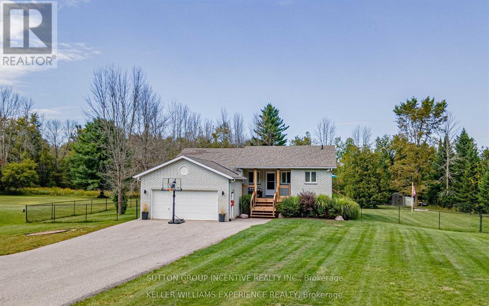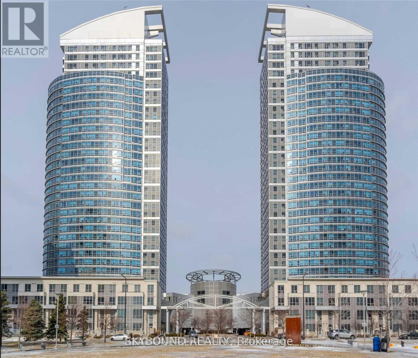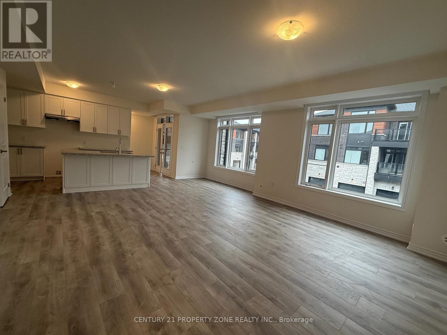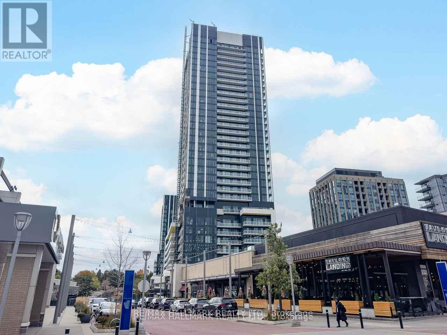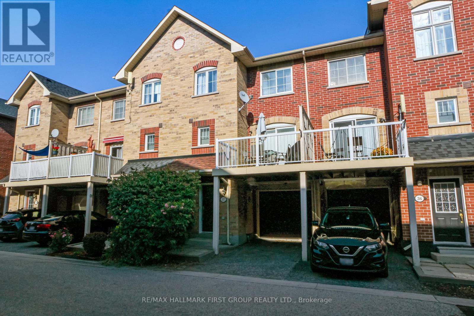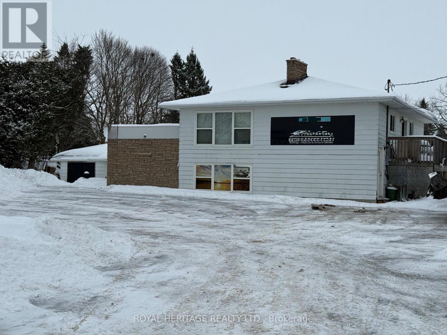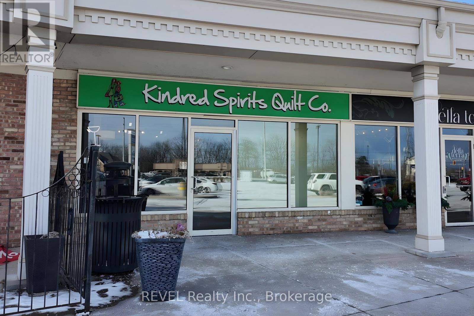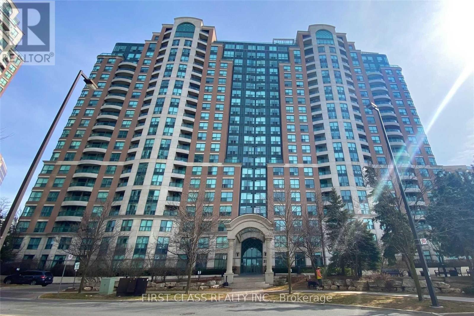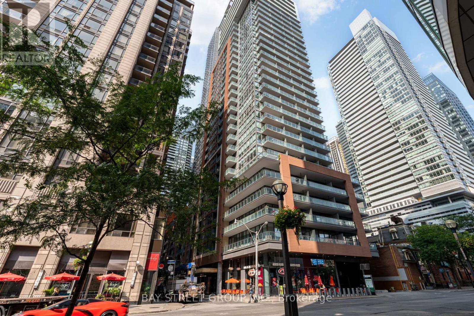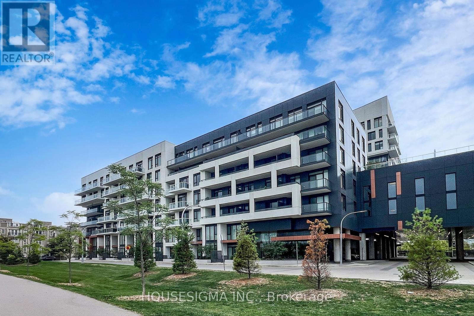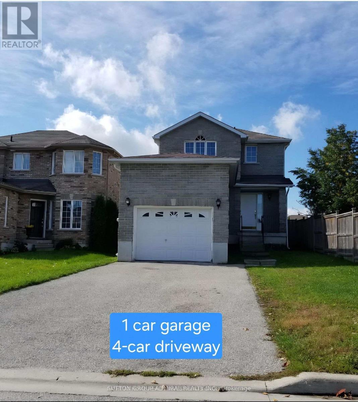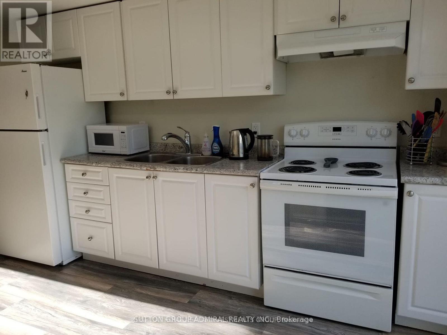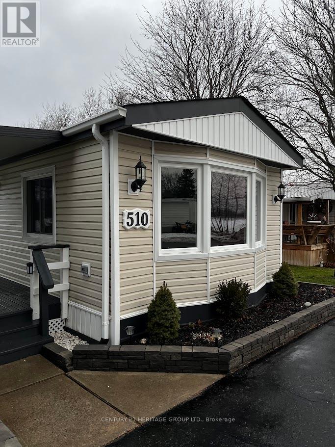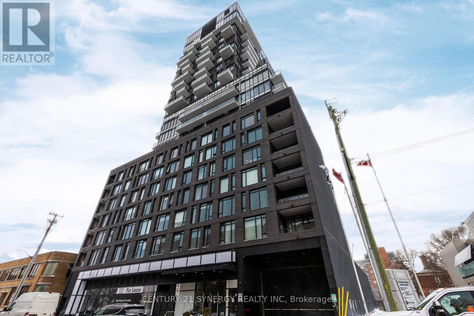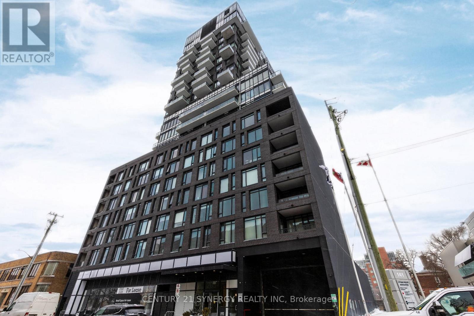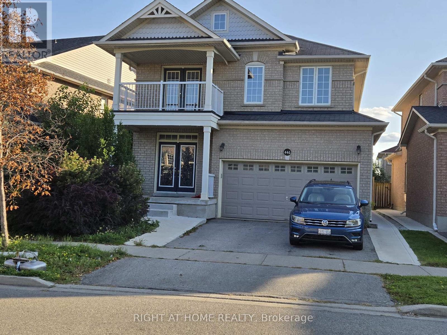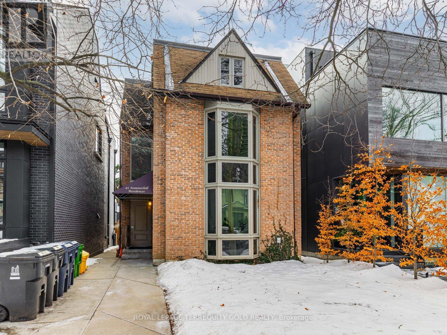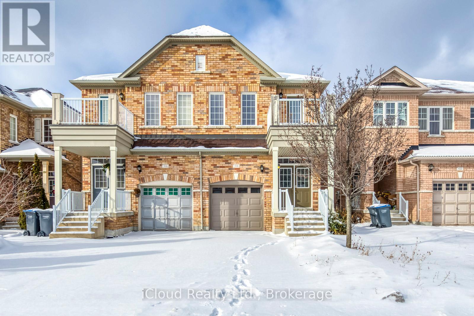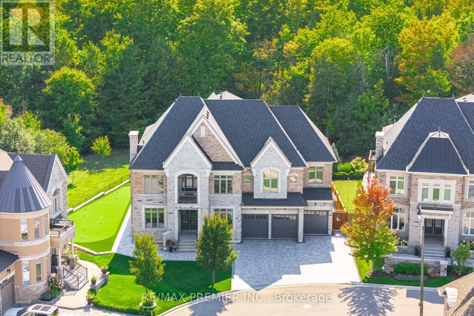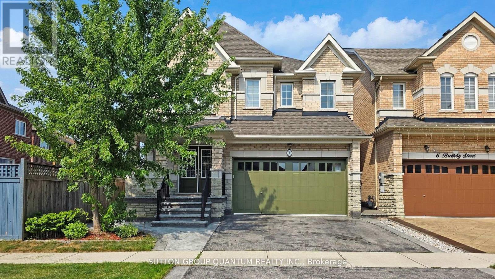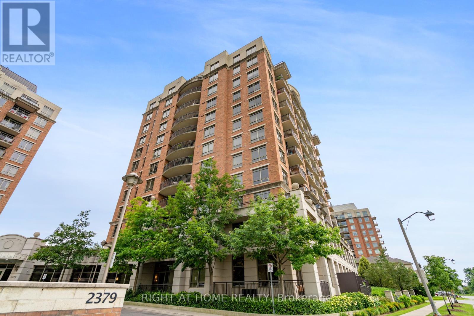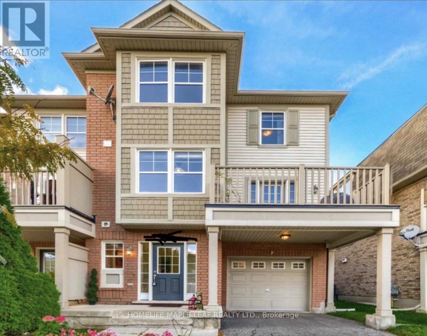95 Sanford Avenue N
Hamilton, Ontario
Centrally Located 3 bedroom 2 bathroom with parking and laundry available for rent. This home is spacious and offers tons of natural light. located on bus routes, close to all amenities and is vacant so its ready ASAP! Utilities not included. (id:47351)
716 - 4055 Parkside Village Drive
Mississauga, Ontario
Spacious & Bright 1 Bedroom + Den In Square One Area. Upgraded Laminate Floors Throughout. Large Kitchen W/ Island & Ss Appliances. Spacious Living Area With W/O To Large Balcony Overlooking The Courtyard. Large Primary Room. Parking & Locker Included Great Amenities And Super Location. Steps From Square One Sheridan College And Entertainment!403 & Transportation. Concierge, Gym, 2 Party Rooms, Guest Suites. Visitor Parking, Etc., Available for Feb 1 (id:47351)
5274 5 Sunnidale Concession Road
Clearview, Ontario
Big Bright And Beautiful Three Bed Two Bath Bungalow Parked In Private And Picturesque Community of New Lowell. ALL BUSINESS OUT FRONT: Extra Long Twelve Vehicle Driveway (2019). Manicured Lawn. Welcoming Covered Wooden Front Porch (2025). Reshingled Roof (2015). Go Vee Exterior Lighting (2023). ALL PARTY OUT BACK: Big Yard, Big Pool, Big Time Fun. Wonderful Multi-Level Decking With Six Person South Seas Hot Tub (2022). Multiple Gazebos, Patio Doors, New Pool Pump, Filter, Winter and Summer Covers (2024). Go Vee Exterior Lighting (2023). ALL FINISHED INSIDE: New Furnace And New Air Conditioner (2024) New Storm Door (2024). New Water Quality System With Storage Tank, Booster Pump, Iron Treatment And UV Filtration (2023).Bold Bright Windows. Spacious Rooms. Open Concept. Modern Decor. Finished Basement Rec Room With Pot Lighting and Bonus Roughed In Bath. Barely A Hop, Skip And Jump To Barrie, Angus, Alliston. This Home An Absolute Goldilocks Of A Find On More Than An Acre Just Close Enough And Just Far Enough Away. Book Your Showing Today! (id:47351)
1702 - 38 Lee Centre Drive
Toronto, Ontario
Ellipse Condo In High-Demand Area. Spacious & Bright, Den Has Closet, High Floor With Efficient Layout, Great View And Lots Of Natural Light ! Parking and Locker included! Great Amenities:24 Hrs. Concierge, Gym, Party Room, Pool, Visitor parking, Guest Suites, Library, BBQ Garden Ping-Pong Table And well designed lobby! Minutes To TTC, Highway 401 And McCowan Station! Close To Scarborough Town Centre, Civic Centre, Supermarket, U Of T Scarborough, Centennial College and more. Amazing Opportunity for Commuters. Don't miss out! (id:47351)
181 Petch Avenue
Caledon, Ontario
Beautiful brand-new never lived in 3-storey townhome featuring 3 bedrooms, 3 baths, and 2-carparking located at McLaughlin & Tim Manley.Enjoy Open concept layout with a modern kitchen with extended white cabinets and stain steelappliances ,spacious balconies to soak in the views, and high ceilings that bring in tons ofnatural light. Prime Caledon location close to everything you need! (id:47351)
2904 - 50 O'neill Road
Toronto, Ontario
Shops at Don Mills, where modern design meets lifestyle convenience and enduring valuean exceptional opportunity for first-time buyers and savvy investors alike. bright and expansive 2+1 bedroom, 2-bathroom suite offers true privacy with no neighbours beside. Soaring 9-foot ceilings and floor-to-ceiling windows flood the open-concept living and dining space with natural light, creating an ideal setting for both entertaining and unwinding in style.The contemporary kitchen makes a bold statement with granite countertops, built-in appliances, and a sleek designer backsplash-functional, refined, and ready for everyday living or hosting with confidence. Modern laminate wood flooring throughout, including the bedrooms, adds warmth, durability, and a seamless, upscale finish.featuring a walk-in closet, 4-piece ensuite, unobstructed panoramic city views, and direct access to a massive L-shaped wraparound balcony. The second bedroom is generously sized, while the versatile den easily serves as a third bedroom, home office, or study-boosting both rental appeal and resale value.Step outside to an extra-large wraparound balcony with sweeping city vistas, CN Tower sightlines, and unforgettable sunsets-perfect for morning coffee or evening downtime.The suite includes one parking space and one locker-a rare and valuable combination in this highly sought-after community.Residents enjoy luxury amenities: 24-hour concierge and security, a state-of-the-art fitness centre, indoor and outdoor pools, an outdoor terrace with BBQs, an elegant party room, and stylish social lounges. Free visitor parking adds everyday ease.Just steps from Eataly, Joey, Cineplex VIP, Metro, LCBO, cafés, and boutiques, this is one of Toronto's most walkable and vibrant neighbourhoods. With quick access to the DVP, 401, 404, TTC, the future Eglinton Crosstown LRT, plus nearby parks, trails, top-rated schools, and hospitals-the location is simply unbeatable. (id:47351)
37 - 1775 Valley Farm Road
Pickering, Ontario
Welcome to this inviting 3-bedroom freehold townhouse in the heart of Pickering, perfectly suited for first-time buyers or those looking to downsize. Offering both comfort and convenience, this home is ideally located within walking distance to GO Transit, Pickering Town Centre, schools, parks, and just minutes from Highway 401. Step inside to find thoughtful updates that enhance everyday living. The home features a renovated upstairs bathroom with new tiles and stylish faucets, along with a warm oak-finished staircase that adds timeless character. The kitchen has been refreshed with newer tile flooring and a sleek G.E. Profile fridge, paired with vertical blinds for the balcony walkout. Additional upgrades throughout include pot lights in the living room, hardwood floors on main and laminate on upper, faux wood blinds in the main floor washroom, updated toilets and faucets, mirror sliding doors in the entranceway closet, and ceiling fans in the main and spare bedrooms for year-round comfort. With POTL fees including water, this property combines low-maintenance living with an unbeatable location. A wonderful opportunity to enjoy the best of Pickering living in a move-in-ready home! (id:47351)
20 Pigeon Lake Road
Kawartha Lakes, Ontario
Versatile property offering both residential and commercial potential just minutes from Lindsay. the upper-level features 3-bedroom apartment with 4-piece bath, spacious kitchen, living room, and main floor laundry. The lower level includes office space, lunchroom, 2 2-piece baths, and 30'x80' shop area. Each side of the lower level has a furnace. A detached 25'X50' building next door provides additional workspace with a large work room, office, lunchroom, and 2-piece bath. Excellent opportunity to live and work in one location or as an investment property. (id:47351)
C2 - 211 Martindale Road
St. Catharines, Ontario
This 1,786 sq. ft. commercial unit is located in a high-traffic plaza anchored by RBC in the desirable Martindale area. Positioned at a prominent intersection, it offers excellent exposure to both vehicle and pedestrian traffic. The space features a flexible layout, ample on-site parking, convenient access to major highways and public transit, and strong signage opportunities on both the building and pylon sign. Surrounded by a complementary mix of retail, dining, and service businesses, this is an ideal opportunity for a variety of uses. (id:47351)
1517 - 23 Lorraine Drive
Toronto, Ontario
Luxurious Symphony Square. Bright East Exposure, Functional And Spacious Open Concept Layout, Two Split Bedrooms With A Large Den, Two Full Baths, Laminate Flooring Thru'out. Close To Yonge/Finch Subway, Bus Terminal, Restaurants & Shopping Centres. Amenities: Guest Suit, Party, Billiard & Exercise Rooms, Sauna, Whirlpool And Indoor Swimming Pool W/24Hrs Concierge. (id:47351)
909 - 8 Mercer Street
Toronto, Ontario
Great Home In A Prime Location In The Heart Of Toronto. Toronto Entertainment District. Underground Path. Access To St Andrew Subway. Great Amenities, Excellent Layout! Open Concept, Quartz Kitchen With Built In Dining Table, Built In Top Quality Appliances, Engineered Hardwood Flooring Throughout. 9 Ft Ceilings With Floor to Ceiling Windows. Amenities include Media Room, Fitness, Party Room, Sauna/Spa Area With Hot Tub, Spacious Rooftop Terrace And More. Close To P.A.T.H., Restaurants, St. Andrew Subway, Tiff Bell Lightbox, Roy Thompson Hall, Rogers Centre, CN Tower, Waterfront. (id:47351)
101 - 18 Rouge Valley Drive
Markham, Ontario
***High-Demand Downtown Markham!***Located in The Sought-After Unionville Neighbourhood, This Bright and Spacious Modern Upgraded Townhouse Offers Approx. 1,397 Sf of Luxury Living With 3 Rooms And 3 Baths. Spent $$$ On Upgrades Including a Designer-Inspired Kitchen with Quartz Counters, Upgraded Island, Backsplash, Built-In High-End Appliances, And Stylish Bathroom Tiles. Open Concept Layout with Floor-To-Ceiling Windows Bringing in Abundant Natural Light and Soaring Ceilings That Enhance the Modern Feel. Enjoy Condo-Style Luxury with the Best Amenities: Outdoor Pool, Gym, Fitness Center, BBQs, Party Room, And 24/7 Security. The Home Features a Fenced Private Patio with a Gate to Outside, Perfect for Entertaining and Comes With 1 Underground Parking Plus 1 Locker. Steps To YRT/Viva, Hwy 407, Unionville High School, York University Campus, Goodlife Fitness, Cineplex, Shops, Restaurants, Hotel and More. Full Condo Facilities Combined with the Comfort and Privacy of Your Own Two-Level Home! Offer Anytime! (id:47351)
Upper Unit - 38 Lang Drive
Barrie, Ontario
***$50 DISCOUNT IS OFFERED FOR THE 1ST EIGHT MONTHS OF RENT*** 3 Bedrooms | 2.5 Bathrooms | Garage + Driveway Parking. Bright and spacious upper-level unit in a legal duplex, located in a desirable Barrie neighborhood. Perfect for families or professionals seeking comfort and convenience. Private in-suite laundry, 1-car garage + 2 driveway spots included. Sun-filled kitchen & dining area with walk-out to backyard. Large windows with plenty of natural light. 3 bedrooms, 2.5 bathrooms across two levels. Walking distance to Good Shepherd Catholic School & Emma King Elementary School, 5 minutes to Hwy 400 for easy commuting, 12 minutes to Georgian College and major amenities. Tenant pays 65% of utilities. No smoking, no dogs. First & last months rent required. Proof of income, credit report, and completed rental application must be provided before showings (id:47351)
15b Cundles Road E
Barrie, Ontario
Freshly painted and well maintained 2-bedroom, 1-bath lower unit in a duplex, not a basement (home sits on a slope). Bright space with practical layout and good natural light.Enjoy a huge private backyard and private driveway parking for 2 cars - excellent value at this price point. Located on Cundles Rd E with a bus stop right outside, close to shopping, restaurants, schools, and essential amenities. Quick access to Hwy 400.Lease Options:$1,850/month + 50% utilities. Mid-term rental available (minimum 3 months) at $2,000/month + 50% utilities. A great option for newcomers, professionals, or small families seeking an affordable, well-located home with space and easy transit access. (id:47351)
510 Cunningham Crescent
Cobourg, Ontario
Immaculate, just completely renovated all the way thru. This spacious with open concept living area and kitchen, two bedroom all season mobile home is nestled in the desirable Lougheed Park Community, offering comfort, style. Backing to open fields. Ceiling fans, pot lights thru out. Open concept kitchen with new S/S appliances, solid wood cabinets, double sink, stylish back splash and quartz countertop. Fully renovated bathroom with new jacuzzi style tub. Enjoy your coffee in the covered Porch over looking the front and backyard with ample amount of trees for privacy and oversized garden has a depth of approx 150 ft. This home is within close access to 401 for easy commute, close to hospital, downtown Coburg and its beautiful beach park. New appliances, newer roof (2022) new floors, upgraded electrical panel, new owned water heater (id:47351)
1209 - 203 Catherine Street
Ottawa, Ontario
FOR RENT available immediately. Experience upscale downtown living in the highly sought-after SoBa Building - South on Bank! This beautifully designed 2-bedroom, 1-bathroom unit offers 662 sqft. of living space, plus an additional 78 sqft. private balcony with unobstructed city views. Step inside to discover an open-concept layout that seamlessly connects the living, dining, and kitchen areas, creating an inviting and functional space. With 9-ft ceilings and floor-to-ceiling windows throughout, this light-filled unit feels bright all day long. The modern kitchen is equipped with ample cupboard space and all the essentials for home-cooked meals, while the living area extends to a spacious balcony, perfect for relaxing and taking in the downtown skyline. SoBa offers exceptional amenities, including: an outdoor spa pool, fitness centre, elegant party room. Located in the heart of downtown, this condo is just steps from the Canadian Museum of Nature and close to shopping, dining and public transit. Easy access to Highway 417 makes commuting a breeze. The building offers a dedicated concierge service, ensuring security and convenience for residents. The unit also includes 1 UNDERGROUND HEATED PARKING. This unit is perfect for young professionals, couples, and students seeking modern downtown living. (id:47351)
1209 - 203 Catherine Street
Ottawa, Ontario
Experience upscale downtown living in the highly sought-after SoBa Building - South on Bank! This beautifully designed 2-bedroom, 1-bathroom unit offers 662 sqft. of living space, plus an additional 78 sqft. private balcony with unobstructed city views. Step inside to discover an open-concept layout that seamlessly connects the living, dining, and kitchen areas, creating an inviting and functional space. With 9-ft ceilings and floor-to-ceiling windows throughout, this light-filled unit feels bright all day long. The modern kitchen is equipped with ample cupboard space and all the essentials for home-cooked meals, while the living area extends to a spacious balcony, perfect for relaxing and taking in the downtown skyline. SoBa offers exceptional amenities, including: an outdoor spa pool, fitness centre, elegant party room. Located in the heart of downtown, this condo is just steps from the Canadian Museum of Nature and close to shopping, dining and public transit. Easy access to Highway 417 makes commuting a breeze. The building offers a dedicated concierge service, ensuring security and convenience for residents. The unit also includes underground parking. This unit is perfect for young professionals, couples, and students seeking modern downtown living. (id:47351)
Main Unit - 446 Pettite Trail W
Milton, Ontario
Exceptional Value & Location Combined In This Home Built By Country Homes; 'Violet' Model In 'Milton Valley' Neighbourhood. Approx. 2600 Sq Ft As Per Builders Plan. 4 Bedroom, 3 Washrooms, Hardwood Floors T/O Living, Dining & Family Rooms As Well As Hardwood Staircase. Upgraded Cabinets, Ceramic Back Splash, Ceramic Tile In Kitchen, Foyer And Washrooms. 9' Ceilings, Pot Lights In Front Room. Exclusive Covered Balcony With Double Doors Overlooking Front Yard. (id:47351)
2 - 41 Summerhill Avenue
Toronto, Ontario
Beautifully renovated 2-bedroom, 1-bathroom unit located in the highly sought-after Rosedale-Moore Park neighbourhood. This is a rare opportunity to live on prestigious Summerhill Avenue, just steps to Yonge Street, the subway, boutique shops, cafés, and an excellent selection of restaurants. The unit offers a bright and functional layout in a quiet, established area known for its charm and walkability. Parking may be available for a small vehicle; alternatively, the tenant can arrange for street parking. An ideal home for those seeking a prime location with unbeatable access to transit, dining, and everyday amenities. (id:47351)
Main/2nd - 518 Coach Drive
Mississauga, Ontario
Bright & spacious 4-BR semi-detached in high-demand Hurontario. Boasts approx 1,875 sq ft of meticulously maintained above-grade living space. Features an open-concept layout w/large windows, primary BR w/4pc ensuite & W/I closet. Equipped with stainless steel appliances (fridge, stove, dishwasher), washer & dryer. Enjoy a private, fenced backyard w/a newer deck. Prime location steps to schools, parks & Eglinton transit. Mins to Square One, Heartland & Hwys 403/401/407. (id:47351)
18 Erintown Crescent
Brampton, Ontario
WELCOME TO 18 ERINTOWN CRES IN TORONTO GORE RURAL ESTATE COMMUNITY. LARGEST MODEL OFFERED IN THE ESTATES OF WEST RIVER VALLEY. PREMIUM PANORAMIC RAVINE LOT OVER 1/4 ACRE IN SIZE. LOT PROVIDES A MAJESTIC SETTING FOR THE ULTIMATE IN LUXURY & PRIVACY. GRAND PRIVATE RESIDENCE WITH 6510 SQFT ABOVE GRADE AS PER BUILDER. 6650 SQUARE FEET AS PER MPAC. 4 CAR TANDEM GARAGE & 7 CAR INTERLOCK DRIVEWAY. PARK A TOTAL OF 11 CARS. EXTENSIVELY UPGRADED 6 BED & 6 BATH HOME FEATURES CUSTOM OPEN CONCEPT LAYOUT. 10FT CEILINGS ON MAIN. SMOOTH CEILINGS, EXTENDED HEIGHT 8FT DOORS, HARDWOOD & TILE THROUGHOUT. POT LIGHTS. CUSTOM MULTI LEVEL CONCRETE DECK, BALCONY & SEPARATE ENTRANCE TO BASEMENT INSTALLED BY BUILDER. PRIMARY BEDROOM SUITE OFFERS 10FT CEILINGS, SITTING ROOM, W/O TO CONCRETE BALCONY, SPA ENSUITE, DESIGNER W/I CLOSET DRESSING ROOM WITH PREMIUM CUSTOM BUILT-IN CABINETS & SHELVING & LARGE ISLAND, 2ND W/I CLOSET FOR UNMATCHED FORM & FUNCTION. 9FT CEILINGS ON 2ND FLOOR. 11FT VAULTED CEILING IN FRONT FACING BEDROOM WITH BALCONY. THE PROFESSIONALLY DESIGNED CHEF'S KITCHEN FEATURES AN IMMENSE ISLAND, FULL HEIGHT CUSTOM CABINETRY, GLASS & METAL ACCENT DOORS, INTERIOR CABINET LIGHTING & COUNTER TOP LIGHTING. A SERVERY, WET BAR AREA & LARGE W/I PANTRY. SUBZERO FRIDGE, WOLF DOUBLE OVEN, WOLF 48" GAS RANGE TOP. W/O TO CONCRETE DECK & BBQ AREA WITH GAS LINE. GRAND DINNING ROOM WITH 20FT OPEN TO ABOVE CEILINGS. MAIN FLOOR IN-LAW SUITE HAS A W/I CLOSET & PRIVATE 3 PIECE ENSUITE BATH. MAIN FLOOR SUITE CAN SERVE AS A PRIVATE HOME OFFICE, LIBRARY OR GUEST SUITE. THE PARTIALLY FINISHED BASEMENT PROVIDES OVER 2600SQFT OF ADDITIONAL SPACE WITH SEPARATE ENTRANCE, 9FT CEILINGS, COLD CELLAR, R/I FOR BATH, TWO STAIRCASES FROM WITHIN & 3RD FROM THE EXTERIOR FOR EXCELLENT UTILITY & USE. ENJOY THE FULLY LANDSCAPED GROUNDS & PERFECT YOUR GOLF GAME ON THE PRO SIZE GOLF GREEN. (id:47351)
4 Brethby Street
Caledon, Ontario
Amazing and rare large pool-sized lot is a prime bonus of this beautiful detached home! Some features include 2 primary bedrooms with full ensuite baths, full finished basement with 5th bedroom and 5th bathroom. Beautiful subdivision of homes on the border of Brampton & Caledon. Bright and sun-filled home. The backyard features a large composite deck with lifetime warranty and features privacy screens and large custom gazebo and plenty of room for a pool. This home has a great layout with open concept main floor, large bedrooms, 3 full bathrooms on bedroom level, professionally finished basement with large rec room, 5th bedroom, 5th bathroom, office, etc. This is the home you don't want to miss! (id:47351)
505 - 2379 Central Park Drive
Oakville, Ontario
Nestled in a prime Oak Park location, this freshly painted 2-bedrooms, 2-bathrooms condo for lease offers an ideal blend of convenience and community. It includes one dedicated parking space and a private storage locker for your belongings. You also only pay for electricity, heat and water are included. Enjoy premier building amenities like concierge, gym, outdoor pool, and media & game rooms. Perfect for daily life, it's moments from grocery stores, top-ranked schools, and bus lines, with easy highway access for a seamless commute. (id:47351)
561 Speyer Circle
Milton, Ontario
Welcome to 561 Speyer Circle - a sun-filled corner freehold townhouse offering the comfort, privacy, and presence of a semi-detached home. With windows on multiple sides, this exceptional corner unit is bathed in abundant natural light all day and offers beautiful open views of the sky and breathtaking sunrises every morning. Designed for both style and function, the open-concept main floor features hardwood and ceramic flooring throughout with no carpet, creating a clean, modern, and low-maintenance living space. The bright breakfast area seamlessly opens to a large private balcony, the perfect spot to enjoy your morning coffee while taking in the sunrise. This well-appointed home offers three spacious bedrooms and two full bathrooms, ideal for families or professionals. The corner-unit layout provides enhanced privacy, additional windows, and a quieter living experience rarely found in townhomes. A rare and valuable feature, this home includes parking for three vehicles and direct access from the garage into the home, adding everyday convenience and security. Located in the highly desirable Harrison / Hawthorne Village community, you're just minutes from parks, schools, shopping, and major highways. (id:47351)
