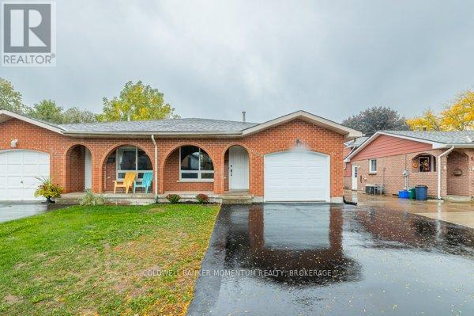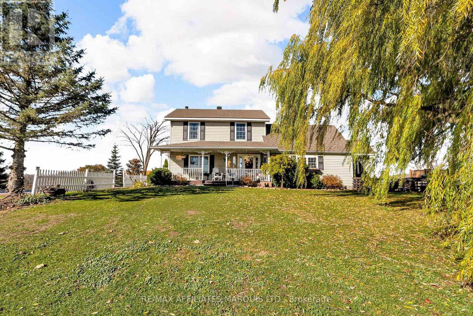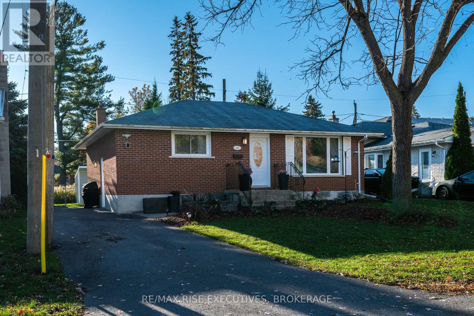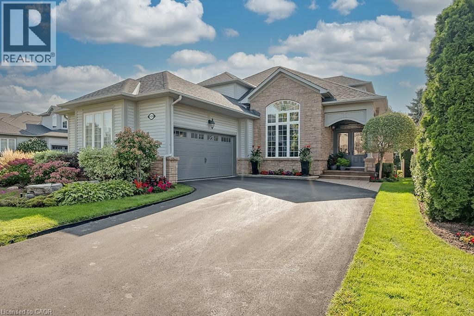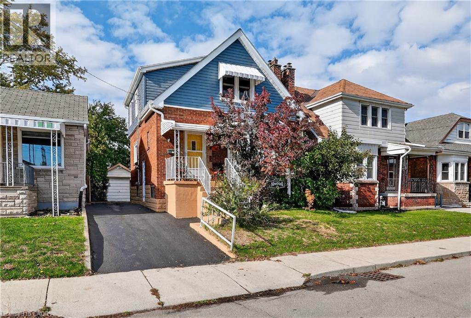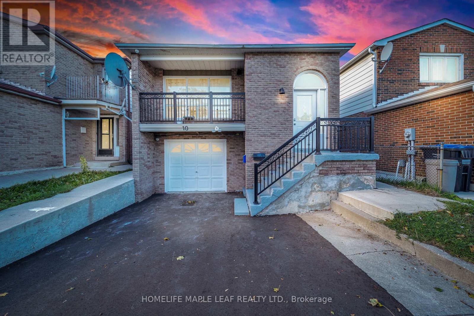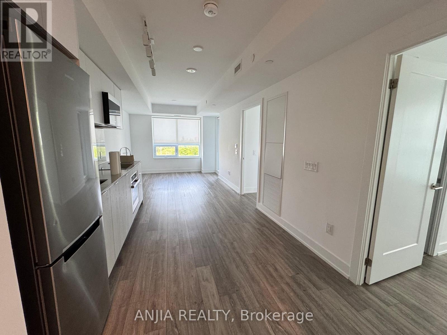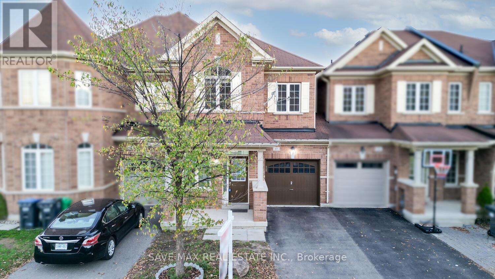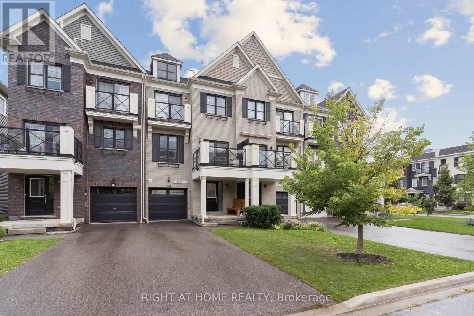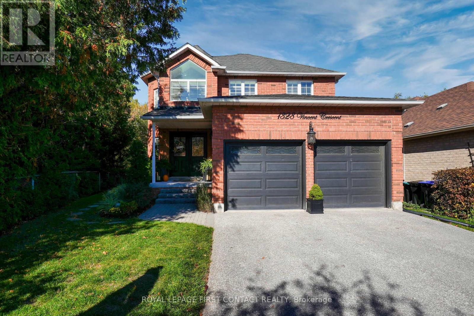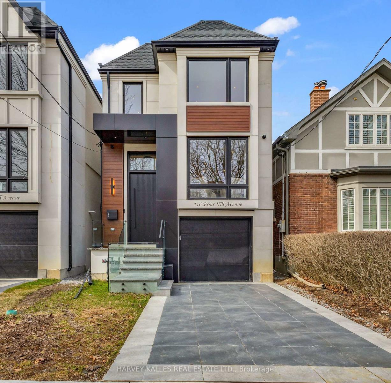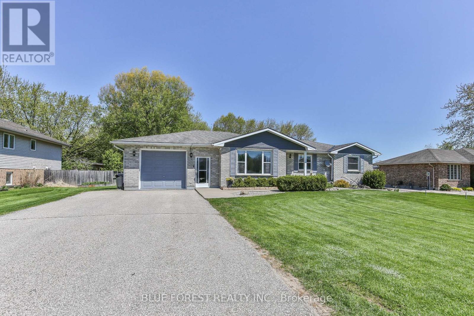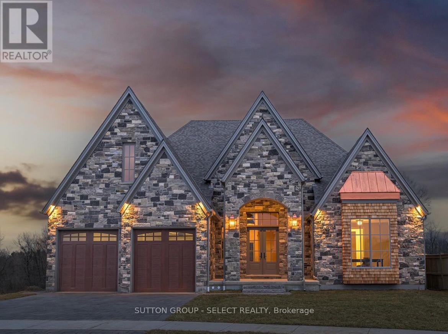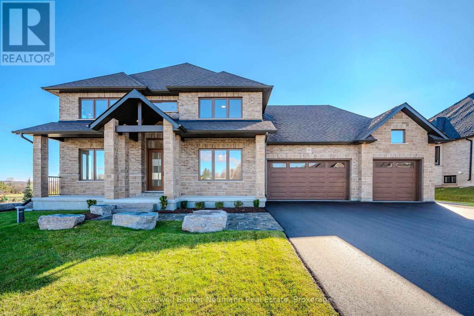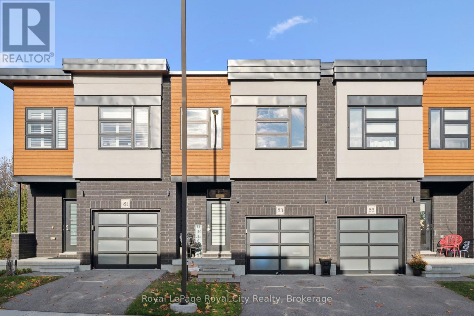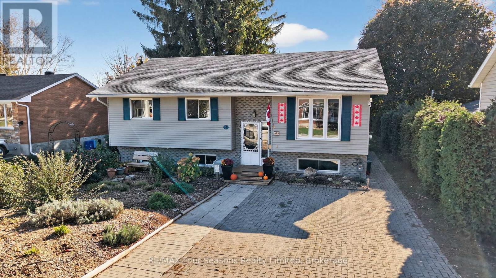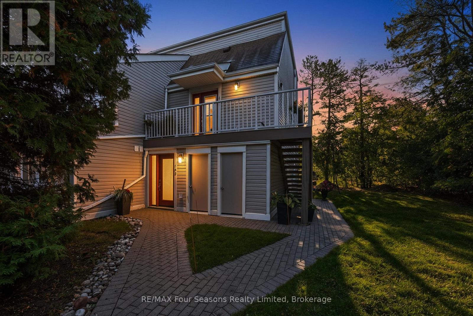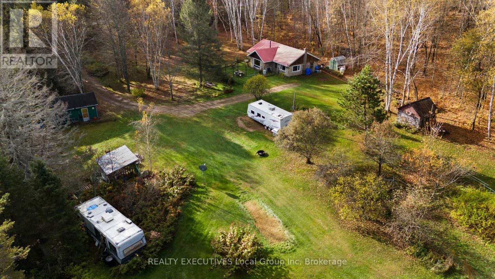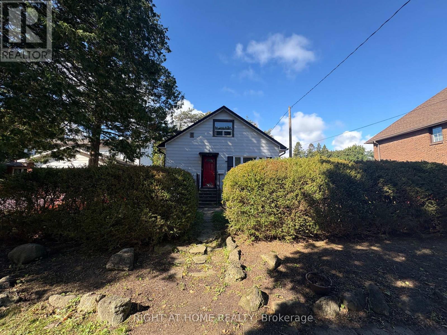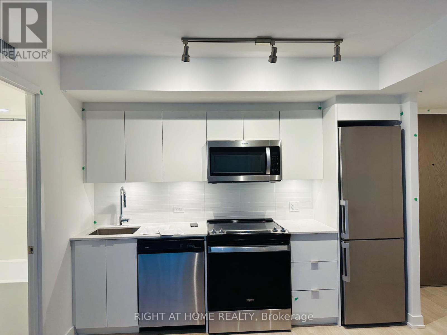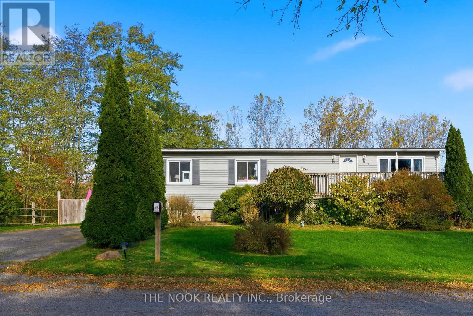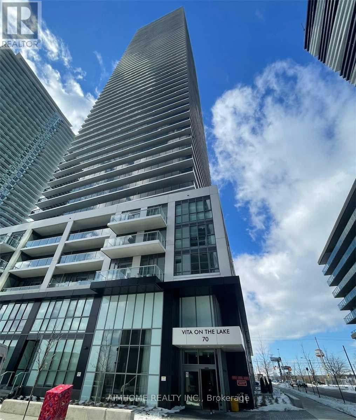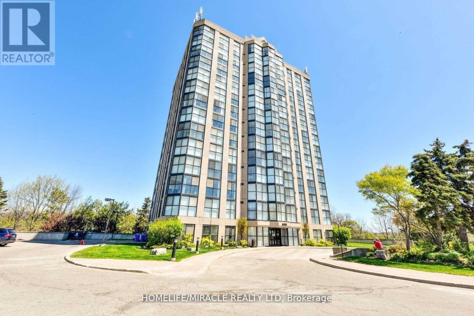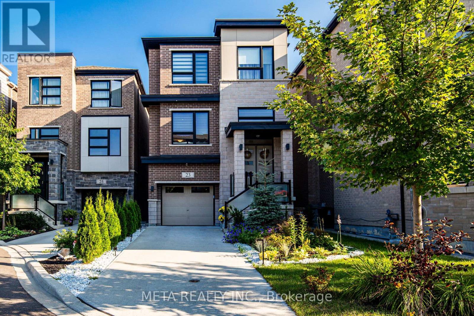6680 Cropp Street
Niagara Falls, Ontario
This 4 level semi-detached home is centrally located near schools, big box stores, transit system and has easy highway access. When you enter the foyer you are greeted with an open space living area with great sight lines through the home. This main level offers a large living/dining combination and a fully renovated bright kitchen. Make your way up the stairs to three good sized bedrooms and a full bathroom with recent updates. The lower level which has a separate entrance is fully finished with a newly renovated bathroom, has an above grade window and patio doors that lead out to the fully fenced private back yard. The fourth level offers plenty of space for storage and laundry and a cold cellar. This property has recently undergone numerous updates including flooring through the main living area, fully painted, kitchen cabinets, sink and countertops, lower bath complete remodel, upper bathroom refresh and new fixtures through out. Great option for family living or creating an investment/multi generational set up by creating a lower level accessory unit. (id:47351)
20267 County Road 18 Road
South Glengarry, Ontario
A Country Gem with Space, Character & Scenic Views. Welcome to this charming country retreat offering over 2,100 square feet of warm, inviting living space. This two-story home perfectly blends country charm with modern comfort. Step inside to find a spacious country kitchen designed for family gatherings and cozy meals. The open-concept dining and living room features a beautiful stone fireplace-an ideal spot to unwind on cool evenings. You'll find exposed beams, tongue and groove wood ceilings which truly add so much character to this home. The main floor includes a generous primary bedroom and a full bathroom, offering the convenience of one-level living if desired. Upstairs, you'll find three additional bedrooms and a second full bathroom-providing plenty of room for a large or growing family. The partially finished basement includes a rec room and a makeshift bedroom (no window), perfect for guests, hobbies, or a home office. Outside, the property truly shines. Set on a beautiful country lot with a breathtaking view over the valley of rolling fields, this home captures the essence of rural tranquility. Enjoy summer days in the above-ground pool, pick fresh fruit from your own trees, and take in the stunning sunsets from the yard or porch. Located just 40 minutes from the West Island and close to excellent schools, this property offers the perfect balance between peaceful country living and convenient access to amenities. Full of charm, character, and space for everyone-this is the country home you've been dreaming of. (id:47351)
162 Second Avenue
Greater Napanee, Ontario
Looking for a nice brick bungalow on a quiet street with park and schools nearby? This well maintained and super cute solid brick bungalow has three bedrooms plus a bath on the main floor and a fourth bedroom in the basement offering a large closet, recreation room, four piece bathroom, and a very spacious utility/laundry room. The basement could easily be converted to a secondary suite to accommodate extended family or as an additional income source. This home is very welcoming with fresh paint in all the bedrooms and lower level, recently refinished hardwood floors throughout the main level, new tile at the entryway, a new heat pump and furnace and a nice patio out front with a fenced back yard to keep little ones and pets safe and secure. The backyard also offers two custom sheds that have electricity and one even has a gas line run to it for a heater to be hooked up. Great value in a nicely updated and well maintained home. Great for downsizers, singles, young professionals, families just starting out. (id:47351)
4304 Taywood Drive
Burlington, Ontario
This COMPLETELY renovated / redesigned semi-detached BUNGALOFT backs onto the Millcroft Golf Course and has a DOUBLE car garage! Sitting in a quiet, boutique enclave, this home features 2 bedrooms, 3.5 bathrooms and quality designer finishes and fixtures throughout. This unit is approximately 1800 square feet PLUS a fully finished lower level. The open concept floorplan boasts 9-foot ceilings, hardwood flooring and plenty of natural light. The dramatic two-storey entry leads to an oversized dining room. The kitchen features custom white cabinetry, a large peninsula, quartz counters and stainless-steel appliances. The kitchen flows directly to the large family room- which includes vaulted ceilings, a gas fireplace and double doors leading to the low maintenance backyard overlooking the golf course. The large primary bedroom has a stunning 3-piece ensuite and a large walk-in closet. The main level also includes a separate powder room, laundry room and garage access! The 2nd level includes a large bedroom, den / loft and a 4-piece bathroom! The finished lower level features hardwood flooring, a large rec room with a gas fireplace, custom built-ins, wet bar, office, den, 3-piece bathroom and a cedar closet! The exterior of the home has been extensively landscaped and features a 2-tier composite deck, motorized awning and large stone patio. There is a PRIVATE double car driveway with parking for 4 vehicles plus a double car garage. (id:47351)
46 Weir Street S
Hamilton, Ontario
PARKSIDE GEM! Across from Montgomery Park and minutes to every convenience, 46 Weir Street South offers a wonderful blend of character, comfort, and practicality. This charming 1.5-storey home is perfectly suited for first-time buyers, downsizers, or anyone seeking an established Hamilton neighbourhood with tree-lined streets, nearby schools, shopping, public transit, and quick access to the Red Hill Valley Expwy, LINC & QEW. Inside, the main level welcomes you with HARDWOOD floors, a cozy gas fireplace, and a bright bay window that fills the living room with natural light. The adjoining dining room enjoys views of the backyard, while the kitchen, featuring resurfaced cupboards, a deep double farmhouse sink, and tile flooring, offers both charm and function. Mudroom off the kitchen provides access to the back deck and fully fenced backyard. Separate side entry from the driveway to the kitchen and basement adds additional everyday convenience. Upstairs, find two bedrooms including a spacious primary with dual closets and plush carpet (with hardwood beneath). A 4-pc bath with updated toilet and shower (2024) completes the second level. The FINISHED BASEMENT extends your living space with a large rec room and den area, 2-pc bath, laundry, and generous storage. Step outside to enjoy the private yard with lush greenery, a large deck for entertaining, and a detached single garage with its own electrical panel. Notable UPDATES include newer main floor windows and most doors (2024), siding and eaves (2 years), a 5-year-old deck, and a newly resealed driveway with parking for two cars. Full of warmth and thoughtful updates, this home invites you to settle in and make it your own - right in the heart of one of Hamilton’s most welcoming communities. CLICK ON MULTIMEDIA for video tour, drone photos, floor plans & more. (id:47351)
10 Pickard Lane
Brampton, Ontario
Incredible opportunity! Freshly painted and fully renovated home. This beautifully upgraded 3+2+2 bedroom home features 3 full kitchens, 4 stylish washrooms, and parking for 6 cars including a garage, offering exceptional flexibility for large families or investors!Enjoy elegant finishes throughout including an oak staircase with sleek metal spindles, laminate flooring, a bright and spacious living room with a large window, walk-out balcony, 18*18 upgraded ceramic tiles, quartz countertops, stainless steel appliances, and upgraded standing showers. The home includes two fantastic basement suites: Basement 1 offers 2 bedrooms with built-in closets, a generous kitchen with quartz counters and upgraded tiles, plus a spacious washroom with a standing shower. Basement 2 features 2 bedrooms, a roomy kitchen with quartz countertops, laminate flooring, 18*18 tiles, and a modern standing shower. Additional highlights include common laundry on the lower level, direct garage access into the home, and two convenient side entrances. Outside you'll find a large backyard and charming gazebo, perfect for relaxing or entertaining! Ideally located within walking distance to many schools, Shoppers World, community center, Square One Mall, daily amenities, and with quick access to Highways 401 & 407. A true turn-key, income-generating gem-live in one unit and rent the others with confidence. (id:47351)
822 - 9 Clegg Road
Markham, Ontario
Brand new Building with Spacious 2 bed 2 bath corner unit with unobstructed east views. High quality built-in appliances with modern kitchen w/quartz countertop, backsplash & valance lighting. Modern laminate flooring throughout. One parking and locker included. Outstanding amenities:24hr concierge, visitor parking, guest suites, gym, WIFI library lounge, music rehearsal studio, media screening lounge, entertainment & games room, yoga & dance studio, courtyard garden & more! (id:47351)
17 Primo Road
Brampton, Ontario
4-Bedroom FREEHOLD Townhome with the potential to make Separate Entrance to the Basement to garage. Features separate living, a separate family and formal dining room comes with Premium Finishes in Prime Northwest Brampton which offers nearly 2,000 sq. ft. of above-grade living space with a smart, fully functional layout that feels like a detached home. The main floor features 9-ft ceilings, good size modern kitchen which is complete with granite countertops, centre island, stainless steel appliances, stylish backsplash, and kitchen-dining with walk-out to a concrete backyard perfect for relaxing or entertaining. Upstairs, the large primary suite boasts a coffered ceiling, his & her closets, and a private 4-piece ensuite. Three additional generously sized bedrooms each offer big closets, ideal for a growing family. Additional Highlights include: hardwood floor, no carpet throughout, garage access, no sidewalk(extra parking), and a prime location just minutes from Mount Pleasant GO Station, schools, parks, walk-in distance to groceries, clinic, pharmacy and shopping. (id:47351)
30 Boadway Crescent
Whitchurch-Stouffville, Ontario
Stylish 2 Bedroom + Den Freehold Townhome with 1,359 sq. ft. and no POTL fees! This Energy Star certified home offers low utilities, a drain water heat recovery unit, programmable Nest thermostat and tankless water heater rental. Custom storage cabinets in bedrooms and living room plus a versatile den/office mezzanine with retractable stairs maximizing space. Upgrades include pot lights, modern fixtures, under-cabinet lighting with backsplash, mirror closet sliders, upgraded bathroom mirrors, steel pickets and laminate flooring throughout. Added comforts feature a heated garage with timer, central vac, rough-ins for cameras and bedroom TV. Enjoy efficient, modern living in a highly desirable location close to amenities, schools, parks and transit. Dont miss this one! (id:47351)
1328 Vincent Crescent
Innisfil, Ontario
Welcome Home to 1328 Vincent Crescent, perfectly situated in the heart of Alcona; one of Innisfil's most desirable neighbourhoods. This beautifully maintained 2401 sqft (finished sqft) home offers a rare blend of comfort, functionality, and natural serenity, backing onto protected EP land for stunning, private views year-round. Inside, you'll discover a bright, open-concept layout that exudes warmth and pride of ownership throughout. A gas fireplace in the livingroom. A bright white, Eat-in kitchen offers ample space for meal preparation and entertaining. There's also plenty of room for a formal dining area, the current owners enjoy it as a cozy sitting room ...a testament to the home's versatility and inviting flow.The main floor is complete with laundry, mud room and garage entry for added convenience. A second fireplace in the finished basement adds another layer of comfort and charm, along with a separate-entry in-law suite offering privacy and income potential. With 4+1 bedrooms, this home easily accommodates growing families or multi-generational living. The spacious primary bedroom features a large walk in closet & its own private ensuite. Meticulously cared for and truly move-in ready, this property also features a new furnace and a roof replaced approximately seven years ago for added peace of mind. Step outside and embrace the tranquil setting surrounded by nature yet just minutes from Lake Simcoe, sandy beaches, parks, and scenic trails. Offering the perfect balance of style, space, and location, 1328 Vincent Crescent embodies the very best of the coveted lake lifestyle. This is more than a home it's where comfort meets opportunity. (id:47351)
116 Briar Hill Avenue
Toronto, Ontario
Prime Allenby Presents A Breathtaking 2-Storey Custom Home, Perfectly Crafted for Sophisticated Living! Showcasing A Beautifully Designed Layout, The Main Floor Features An Elevated Dining/Living Room Overlooking The Open-Concept Chef's Eat-In Kitchen, Complete With A Large Island, Breakfast Bar, Breakfast Area, And Top-Of-The-Line Appliances. Plus, An Elegantly Appointed Family Room That Includes A Beautiful Electric Fireplace Feature With Custom Built-Ins And Expansive Walkout To Deck And Landscaped Yard. Upstairs, Your Primary Suite Awaits With Exquisite Custom Features, Creating A Retreat-Like Atmosphere With A Homey Feel, A Sumptuous Ensuite, And A Walk-In Closet, Plus Three Additional Sizable Bedrooms With Ensuites And An Upper-Level Laundry Closet. The Lower Level Adds Another Layer Of Living Space With Heated Floors, A Large Entertainers Rec Room With Wet Bar And Walkout, Plus A Second Laundry Room, And Access To The Built-In Garage. Bonus Features Include Epoxy Floors In Garage, Heated Interlocked Driveway, Gas Line For BBQ and Firepit, Control 4 Home Automation System For Built-In Speakers, Thermostat, And Smart Home Controls. Perfectly Located Between Avenue And Yonge, Just Moments Away From LPCI, NTCI, Allenby Junior Public School, Shopping, Trendy Restaurants, Parks, Trails - You Name It, There Is Something For Everyone! This Home Is Something Special And Must Be Seen! (id:47351)
50000 Dingle Street
Malahide, Ontario
Rural charm meets convenience, 50000 Dingle is sure to check all your boxes! This 4-bedroom plus den bungalow offers spacious family living on just over half an acre in a highly sought-after, family-friendly neighborhood. Close to shops, schools and downtown Aylmer, yet in a tranquil and park like setting, this home features a functional layout with ample natural light and well-proportioned rooms, ideal for comfortable everyday living and entertaining. No compromises are made with the countless features this home has to offer including main floor laundry, central vac, a fully automatic backup generator and 3 full bathrooms: a primary ensuite, the main bath smartly designed with a separate water closet and a 3 piece bathroom to complement the basement bedroom. The fully finished, wide open basement is well suited for an in-law suite, an expansive playroom, a phenomenal home gym or the man cave of your dreams. Situated on a generous lot, the property provides plenty of outdoor space for gardening, recreation, or future expansion. The backyard backs a wooded area and boasts a large deck with natural gas hookup for barbecuing, a shed, a small green house and an additional garage/workshop for your business or hobbies. An above ground pool (not currently set up) completes the backyard oasis. This property is immaculately maintained and has numerous recent upgrades, just move in and enjoy! (id:47351)
597 Creekview Chase
London North, Ontario
Nestled on a premium ravine lot overlooking the Medway Valley Heritage Forest this exquisite property combines nature & lux lifestyle. Striking natural stone w/ copper, stucco & cedar detailing creates a captivating facade. Lush forest at back & protected green space to the west wrap the property in beauty & privacy. Steps away walking paths meander over a creek & through the woods. The interior offers a masterpiece of architectural sophistication: w/ arches, soaring ceilings & built-in cabinetry. Alluring foyer views draw you in. Dramatic lighting guides you to the great room w/ 16-ft ceiling, floor-to-ceiling fireplace surround, massive windows offer spectacular views & natural light. The covered balcony provides a shaded escape. The kitchen is a designer's dream, w/ a 4-seat natural walnut island, ceiling-height cabinetry in deep juniper tones & an elongated walnut range hood. Built-ins, 6-burner gas stove, integrated fridge & a walk-in pantry complete this culinary haven. White Oak hardwood flooring stretches across the principal rooms. The primary suite boasts a cathedral ceiling, romantic fireplace & beautiful views. The 5-piece ensuite offers a fresh, spa experience w/ walnut vanity, penny tile floors & a zero-entry shower w/ artisanal tile feature walls in shades of fresh eucalyptus. Wide hallways make this a perfect home to age in place. Additional features include main floor office, 2nd bedroom w/ shared 5-piece ensuite & main floor laundry. The loft adds a comfortable guest suite. The finished lower-level walkout opts as a separate 2-bedroom residence, or as an extension of principal living featuring a 2nd kitchen, spacious media room, cheater ensuite, staircase to garage & bonus room w/ garage door to yard ideal for gym or flexible entertaining space. This property transcends the ordinary, offering a lifestyle of refined luxury in harmony with nature, each detail thoughtfully crafted to create a home that is as exquisite as its surroundings. (id:47351)
10 Broughton Street
Erin, Ontario
Beautiful new 2 storey Thomasfield Home with 3 car garage, paved driveway all on a 1/2 acre lot backing onto a pond and walking trail.This Courtenay model features a new Paragon Kitchen with quartz counters, hardwood floors on the main and built on a premium look-out lot with large basement windows. Attractive light, bright decor, with light hardwood and a generous kitchen island. You will love the covered deck from the dinette with relaxing views of the pond and walking trail. The servery off the kitchen, offers a generous pantry with storage between the kitchen and dining room-ideal for entertaining! You will love the primary bedroom suite on the upper level with 2 large walk-in closets and a large beautiful 5 piece ensuite.The other 2 bedrooms on this level have walk-in closets and a Jack and Jill bathroom between them. This impressive new home is located in Ospringe Highlands, at the corner of Highways 124 and 125, Erin. This is a new country estate community conveniently located 20 minutes to Guelph (hospital), 15 minutes to the town of Erin and only 10 minutes to the Go Train in Acton. Looking for a wonderful rural community, but not too far out-check out Ospringe Highlands. (id:47351)
83 - 60 Arkell Road
Guelph, Ontario
Welcome to #83-60 Arkell Road, an exceptional modern townhome tucked within an exclusive, private enclave of just a handful of homes. Backing onto a dense forest, this home offers rare privacy and a natural backdrop that feels miles away from city life-yet it's ideally located in Guelph's desirable South End, close to top-rated schools, public transit, and every amenity imaginable. With over 2,400 sq ft of living space, including a walk-out lower level, this home features 3 bedrooms and 3.5 bathrooms, plus a den/home office on the second floor. This unit is highly upgraded, with luxury vinyl plank flooring, LED pot lights, and stone surfaces throughout. The open-concept main floor is perfect for entertaining, with a spacious dining and living area that walks out to a private deck overlooking the forest. The chef-inspired kitchen features full-height cabinetry, high-end stainless steel appliances, and a quartz waterfall island that anchors the space. The upper landing includes a convenient laundry closet and a flex space that's ideal for an office, workout area, or reading nook. The primary suite enjoys a dedicated ensuite with a glass-enclosed shower and rain shower head, while two additional bedrooms share a stylish 4-piece bathroom. The finished walk-out basement provides even more living space with a full bathroom and a large recreation room that opens to a covered patio surrounded by nature. The cherry on top? This unit comes with a rare third parking space! This is the ideal home for a stylish couple, modern family, or investor who is looking to attract a high quality tenant. (id:47351)
7 Batteaux Road
Clearview, Ontario
Welcome to 7 Batteaux Road, a charming raised bungalow nestled in the heart of Nottawa - one of the area's most desirable communities. Set on a 59 x 185 ft lot, this well-maintained home offers 5 bedrooms and 2.5 baths, providing the perfect combination of space, comfort, and small-town living just minutes from Collingwood. The bright main floor features laminate flooring throughout, a spacious living room with gas fireplace and large windows that fill the home with natural light. A separate dining area flows seamlessly into the well-equipped kitchen, complete with stainless steel appliances, ample counter space, and a sliding door walkout to a large deck-ideal for entertaining or relaxing outdoors. The main level includes three bedrooms with a stylish main bathroom, along with a primary suite with a 2-piece ensuite. The finished lower level offers even more living space, including a large recreation room with gas fireplace, pot lighting, and shiplap accents, plus two additional bedrooms, a half bath, and a laundry room with matching shiplap detailing. Outside, enjoy a double interlock driveway, beautifully landscaped front yard, and plenty of room for outdoor living. Ideally located close to Nottawa Elementary School, this property combines rural charm, modern comfort, and community convenience. Move-in ready and full of warmth - 7 Batteaux Road invites you to experience the very best of Nottawa living. (id:47351)
164 - 51 Trott Boulevard
Collingwood, Ontario
Welcome to Unit 164 at 51 Trott Boulevard - a stylish and thoughtfully designed condo in the heart of Collingwood, offering comfort, convenience and character. This bright residence features 2 spacious bedrooms and 2 full baths, providing an excellent layout for either full-time living or a flexible getaway. The open-concept living area invites you in with a seamless flow from kitchen to dining to living room, ideal for entertaining or relaxed lounging. A cozy gas fireplace anchors the space, while large windows capture natural light and create a warm, inviting ambiance. Step out onto your private balcony and enjoy fresh air. In your kitchen you'll appreciate modern finishes and practical touches: sleek cabinetry, stainless steel appliances, and ample counter space. Both bedrooms provide restful retreats, with the primary suite boasting its own ensuite bath for added privacy and convenience. The second bedroom is generously sized and is served by a full bath - perfect for guests, overnight visitors or a home-office setup. Additional highlights include in-unit laundry, an assigned parking space, and proximity to a variety of amenities - from downtown Collingwood's restaurants and shops to hiking trails, beaches and winter-sport destinations in the region. Whether you're seeking a lock-and-leave second home or a full-time residence with lifestyle appeal, this unit offers an elegant, low-maintenance option in a vibrant community. Don't miss your chance to call Unit 164 at 51 Trott Boulevard your next home-base in Collingwood. (id:47351)
3370 Chiswick Line
Chisholm, Ontario
If you've been dreaming of a simpler life surrounded by nature, this slab-on-grade bungalow on 7 acres in Chisholm is ready to welcome you home. Tucked away at the end of the Chiswick Line, this property offers a two-bedroom slab-on-grade bungalow and outdoor adventure. The open-concept living space includes a kitchen, dining area, and a large living room. Two bedrooms and a three-piece bathroom with a walk-in shower provide everything you need for easy single-level living. You have a convenient combined laundry and utility room. Outside, the property has three storage sheds, some apple and plum trees, and some trails to explore. The metal roof offers durability and peace of mind, while the pellet stove and propane wall heater keep you comfortable through every season. This isn't just a house, it's your invitation to slower mornings, homegrown fruit from your own trees, and evenings by the pellet stove listening to the quiet of the countryside. You are 25 minutes from North Bay, close to hunting and fishing areas and ATV trails. Whether you're looking for a permanent escape or a recreational retreat, this property offers the perfect canvas for your country dreams. (id:47351)
Upper - 779 Indian Road
Mississauga, Ontario
Updated 4 Bedroom House. Long Driveaway. Deep Lot. Great Neighborhood. Close to Hwy, Lake and All Amenities. Surrounded by Mature Trees and Multimillion Dollar Homes. GARAGE IS NOT INCLUDED! (id:47351)
631 - 30 Tretti Way
Toronto, Ontario
Two bedroom unit in Tretti Condos at Wilson Ave and Allen Rd. Steps away from Wilson station and minutes to shops, restaurants at Yorkdale mall. Convenient location, close to 401, Allan road. Surrounded by lots of green space. 9 foot ceiling, floor to ceiling windows. One parking included. (id:47351)
45 William Street
Cramahe, Ontario
Are you tired of not having a fenced in back yard for your "fur babies" and are a first time buyer or looking to move to a more country-like setting? Well, welcome to the Pet Paradise property of 45 William Street in beautiful Colborne, Ontario! Inside this charming 2-bedrooms, 1-bathroom home is fully durable flooring for your pets as well as a doggie door that leads straight to their own massive fully fenced in backyard! Also, enjoy country road dog walks and trails right outside your front door! Additionally, this home offers central air and forced air heating for your comfort, front and back porches to sit and enjoy your coffee while you watch the dogs play, and a framed, unfinished basement is ripe for renovation to create more bedrooms and bathrooms, or whatever you can imagine! This home has been an oasis for pet rescues who have thrived here, enjoyed their freedom to run and play in their own yard and is waiting for the next owner who wants to offer more for their pets. This property also has great potential to start up a kennel and/or doggie day care business! The possibilities are endless. Set only 5 minutes to the 401 and 5 minutes to Lake Ontario. Nestled in the heart of Apple country and a close drive to the beaches at Presquile Provincial Park and Wicklow Beach, this country setting is waiting to welcome you and your family home! (id:47351)
3206 - 70 Annie Craig Drive
Toronto, Ontario
Wellcome To Vita On The Lake By Mattamy. Unobstructed City And Water Views. 2 Bed 2 Bath Corner Unit. Chic Modern Kitchen With Island And State Of The Art Stainless Steel Built In Appliances Including Wine Fridge. Quartz Counter Tops With Back Splash. 2 Walk Outs To The Balcony. Fitness Room W/Yoga Studio&Sauna , Party Room With Bar. Convenient Parking And Locker Included. Photo Were Taken When Unit Vacant For Reference. (id:47351)
Lph2 - 600 Rexdale Boulevard
Toronto, Ontario
Beautiful Spacious One Bedroom Suite +Den That Could Be 2nd. Bedroom. Walk To Woodbine Racetrack And Woodbine Shopping Centre, Beautiful penthouse view, Steps To Major Highways(427,27,407,409)And Pearson Airport.2 Parkings, Very Small Quiet Building. You Will Love It. (id:47351)
23 Hollyhock Court
Toronto, Ontario
DETACHED HOME ON CUL-DE-SAC - ONLY 4 YEARS OLD & FULLY UPGRADED Experience the best of newer construction with this pristine 4-bedroom, 4-bathroom detached home in sought-after Don Mills that delivers move-in ready luxury. Soaring tall ceilings and open-concept design flood the space with natural light while premium upgrades throughout include hardwood floors, granite countertops, polished Anatolia porcelain in kitchen, and rough-in central vacuum system already installed. The kitchen features top-tier appliances, upgraded island, and abundant storage making entertaining effortless. Your master suite becomes a private spa experience with soaking tub, walk-in shower, and dual vanities while three additional bedrooms offer generous closets and stylish upstairs bathroom. Step outside to custom landscaping surrounding your private backyard oasis where the extended deck system includes both main and upper levels perfect for dining, relaxing, or entertaining. Smart layout includes separate ground floor entrance from backyard adding flexibility for guests or potential income. Located on a quiet cul-de-sac, you're minutes to Shops at Don Mills with quick DVP and 401 access connecting you downtown fast. Four years new means no surprises, no settling issues and all major upgrades complete. Book your viewing before it's gone. (id:47351)
