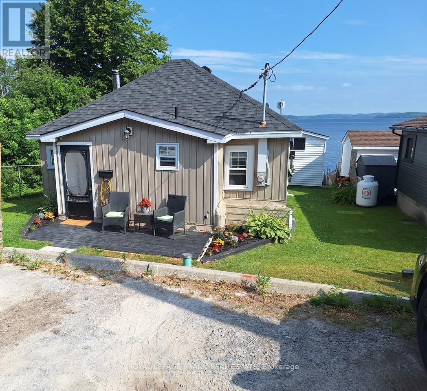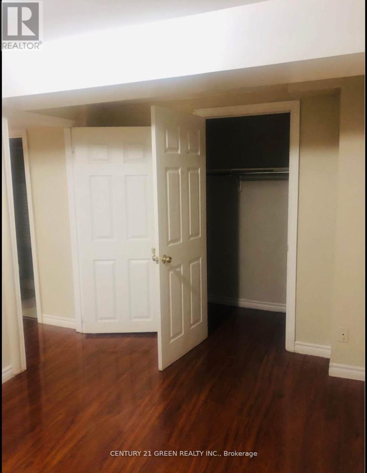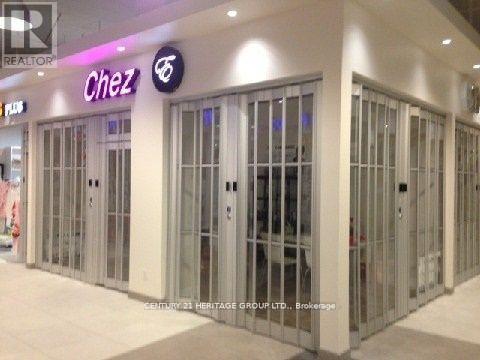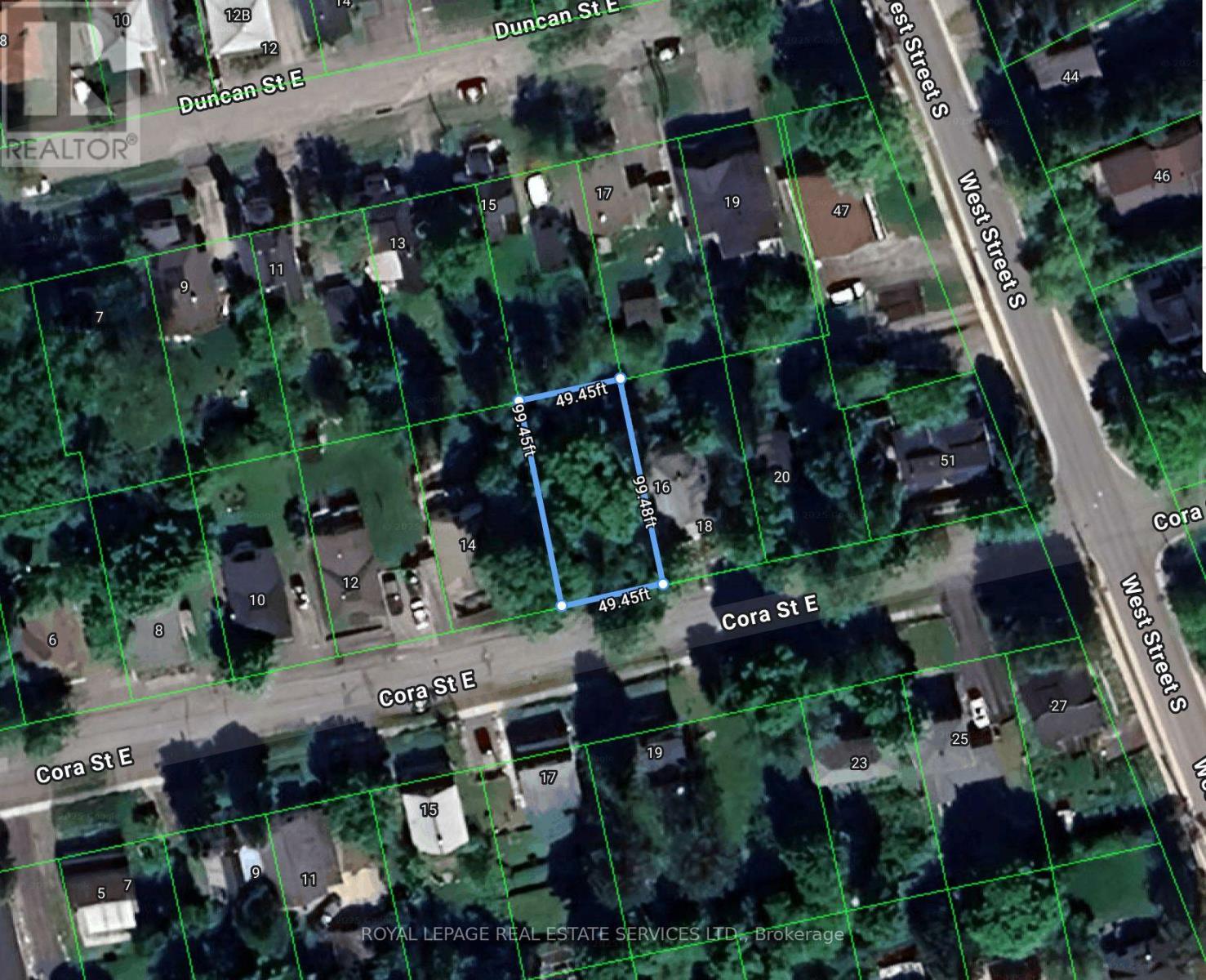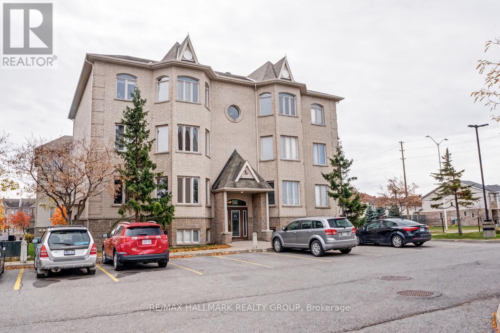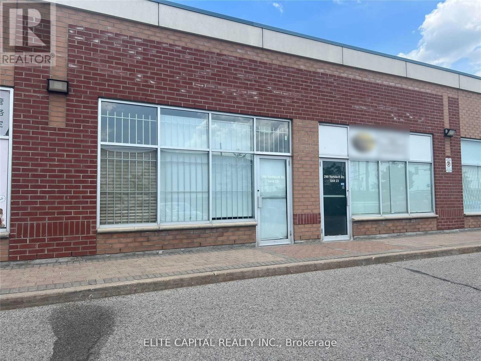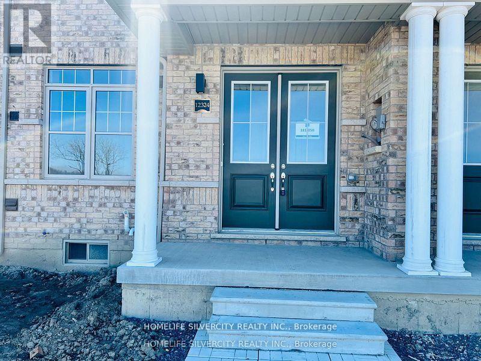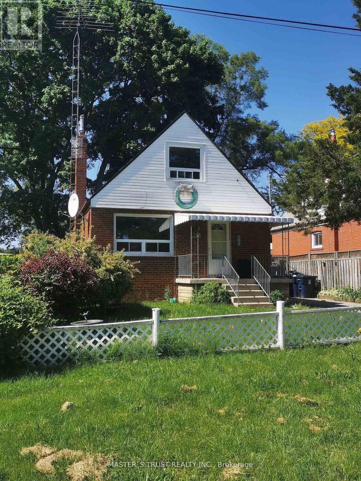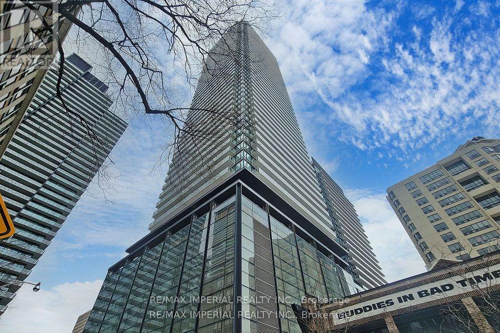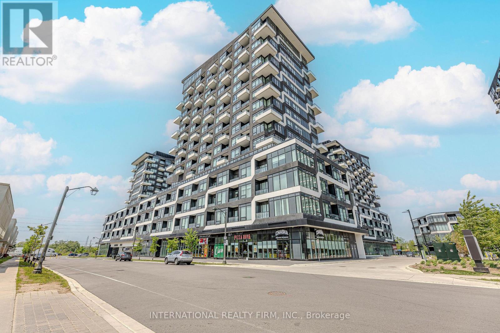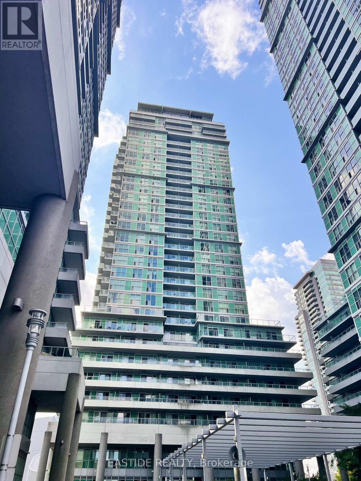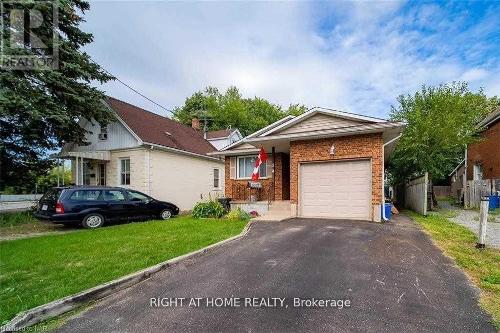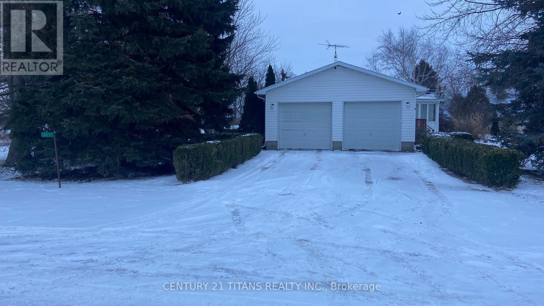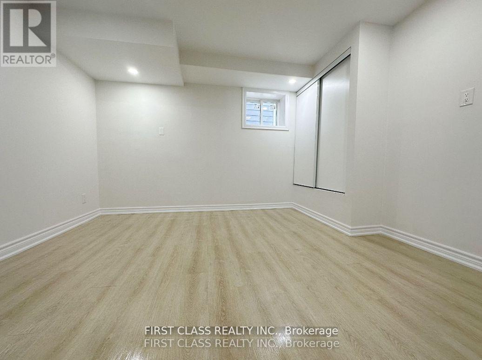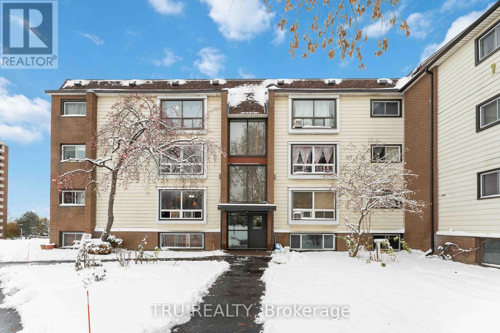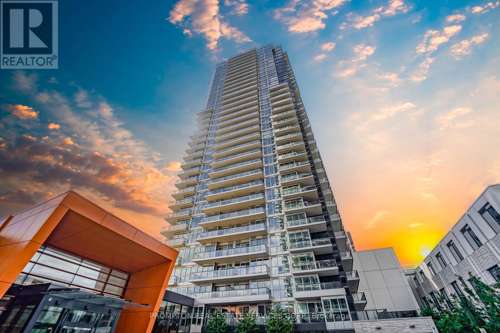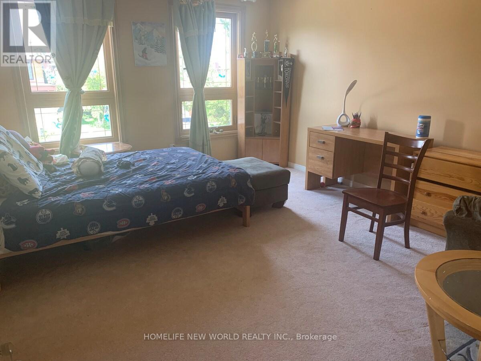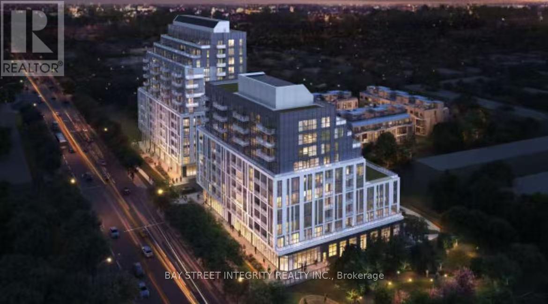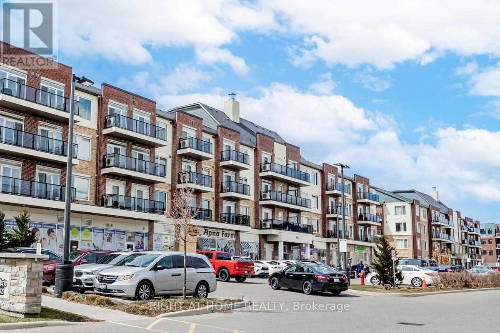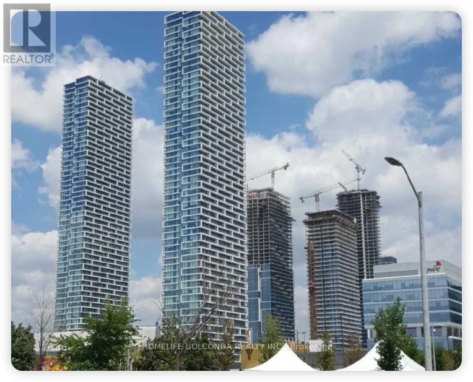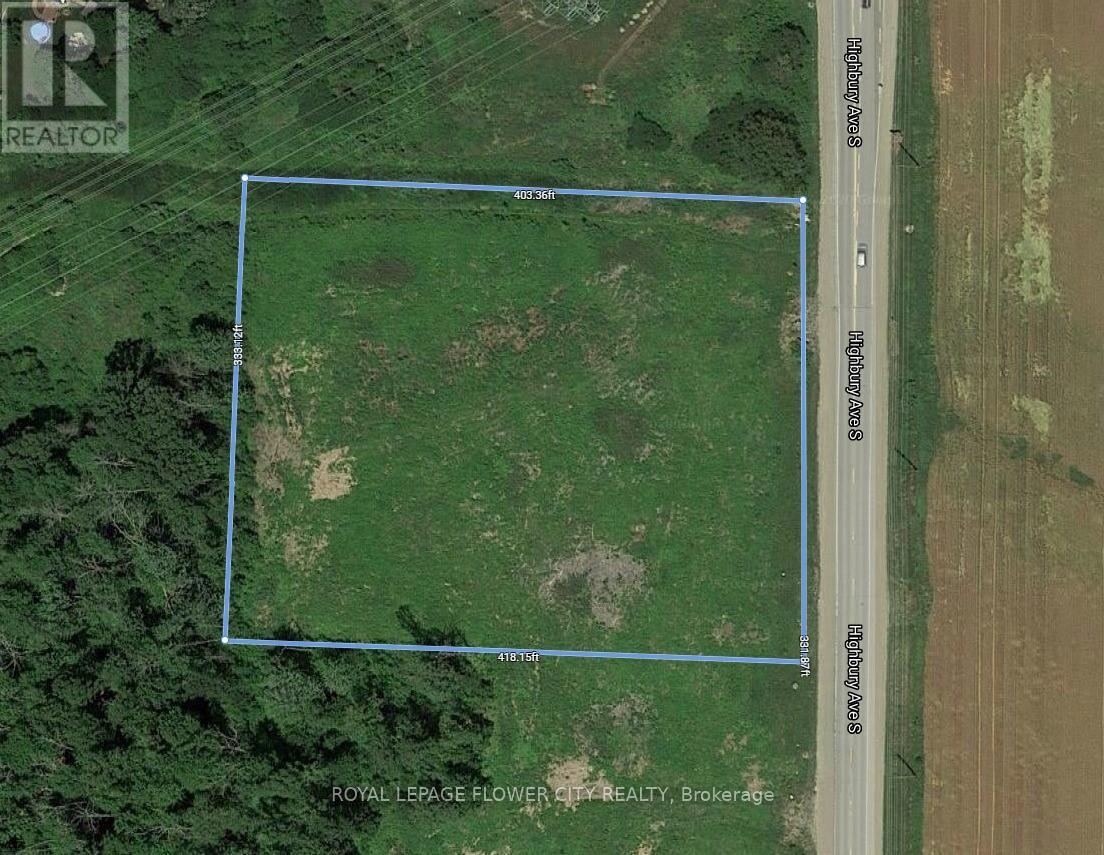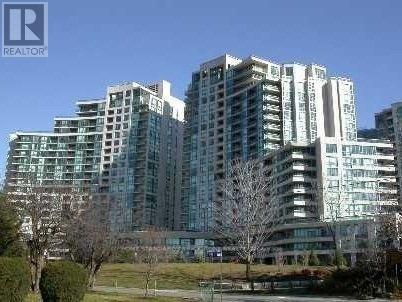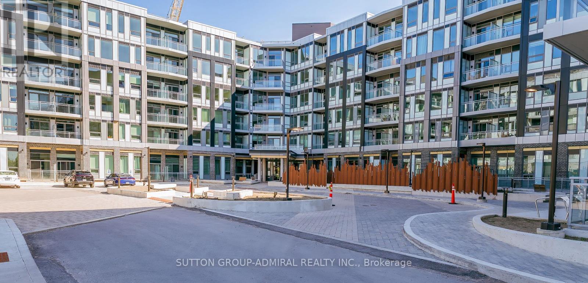17 - 6108 Curtis Point Road
Alnwick/haldimand, Ontario
Year round waterfront living or 4 season recreational retreat on Rice Lake with spectacular panoramic views and sunsets. Enjoy all the activities of lakeside country living - boating, fishing, swimming, skating, skiing & snowmobiling. Perfect for the outdoor enthusiast. Relax & unwind in the lakeside hot tub after a day of play. This home offers 2 bedrooms, parking for 4, dock, boat lift and boathouse with second floor bunkie. The perfect quiet and private space for guests to enjoy their stay. (id:47351)
Bsmt - 5623 Whitehorn Avenue
Mississauga, Ontario
Location, Location, Location! Welcome to this beautiful and well-maintained two-bedroom basement apartment located in the heart of Mississauga. Offering a private side entrance, this home provides comfort and privacy with a bright, spacious layout, laminate flooring throughout, and new energy-efficient vinyl windows that allow plenty of natural light. Ideal for small families or professionals, the unit is situated in a quiet, family-friendly neighborhood just minutes from Heartland Town Centre, top-rated schools, shopping, grocery stores, public transit, and easy access to Highways 401 & 403. Enjoy the convenience of having all essential amenities just steps away, making everyday living easy and stress-free. (id:47351)
58 - 7181 Yonge Street
Markham, Ontario
Busy Indoor Mall at Yonge & Steeles. Multi-Use Complex w/ Retail, Restaurant, Foodcourt, Residential, Office Hotel. Best High Traffic Unit on Main Level with Great Exposure. Fully Renovated and Ready for Use. Mall is connected to 4 Residential Buildings with over 1200Residents. Other tenants in mall Include Supermarket, RBC and Pharmacy etc. Best for Any Retail/Service-Related Business Or Office Use. Can Be Sold As Single Unit (#58-283sf) Or Can Be Combined With Neighboring Corner Unit For Larger Size (#59-315sf. Total: 598sf). Close to TTC, VIVA, 407. Unit Currently Leased with an AAA Tenant. Great for Investment or Possibly Self Use. (id:47351)
16 Cora Street E
Huntsville, Ontario
Prime Investment Opportunity in Downtown Huntsville - a Muskoka Gem Secure your future in Ontario's most sought-after recreational destination! This exceptional vacant lot in downtown Huntsville offers savvy investors, builders, and visionaries the perfect canvas for long-term growth in a booming market. LOCATION EXCELLENCE: Just blocks from the waterfront and Huntsville's vibrant downtown core with award-winning restaurants, boutique shops, festivals and parks. Two blocks to Huntsville High School and Canada Summit Centre. Million-dollar condos recently built nearby signal strong market momentum. INVESTMENT ADVANTAGES: R2 ZONING - Build a 2-family dwelling to live in one unit while rental income offsets your mortgage 52' x 104' LOT SIZE with mature trees and charm SLOPING topography ideal for a walkout basement with floor-to-ceiling windows opening to nature VISION upper-level patios with potential lake views to take in while listening to the church bells INCOME & APPRECIATION POTENTIAL: Perfect for builders seeking rental properties, investors wanting long-term holds, or two families co-investing in a getaway that becomes tomorrow's retirement dream. With Muskoka's explosive growth and Huntsville's cultural renaissance, this affordable entry point won't last. Future Northlander train access to downtown Toronto may be possible in 2026 TURNKEY READY: Municipal water, sewer, hydro, natural gas, and high-speed internet at lot line. Survey available upon request. FLEXIBLE & STRATEGIC: Whether you build now or hold for future appreciation, this property positions you in one of Canada's hottest recreation markets. The walkability, amenities, and natural surroundings create rare value in downtown Huntsville year round. Showings by appointment only - please don't walk property without booking. Buyer to complete due diligence and conduct their own research. (id:47351)
4 - 50 Briargate
Ottawa, Ontario
If you're looking to downsize, here's a perfect unit for you. Opportunity to rent a 2bedroom/2bath accessible apartment in Briargate Private (Trim Rd at Innes Rd area). Unit located on first level w/ access to chair-lift. Wide staircase. Unit in fantastic condition. Loads of natural light throughout. 9ft ceilings. Apartment features large living room open to dining area. Kitchen / eating area with plenty of cabinetry, access to south-facing balcony. Good-size primary and second bedroom. Beautiful flooring and neutral tones throughout. Main bathroom includes laundry area. Includes Water. Parking #73 at your doorstep. Minutes to Innes Rd amenities including grocery stores, restaurants, and shopping. Do not miss the opportunity to view this amazing unit. Call today! (id:47351)
25 - 290 Yorktech Drive
Markham, Ontario
Sought After Industrial/Retail Complex In The Heart Of Markham. High Traffic Area. Close To All Amenities, Steps To First Markham Place, Restaurants, Costco & Minutes To Highways 407/404. Bright & Spacious Unit Fronting On Yorktech With Easy Access, Practical Layout, Zoning Permits 30% Retail & 70% Industrial Use, one drive in. Suitable For Many Businesses. (id:47351)
12324 Mclaughlin Road
Caledon, Ontario
Bright & Spacious Townhouse offers three bedrooms plus an additional office/den on ground level and four baths in total. The master bedroom features upgraded Ensuite Washroom with standing shower, walk-in closet and a balcony. 9' ceiling at both main level and second floor. The family-sized kitchen boasts quartz countertops, stainless steel appliances, and ample storage space. Family room has a Electric Fireplace and Walkout to huge balcony built above the double garage. Ground Floor convenient Laundry room with access to the double car garage. (id:47351)
16 Landseer Road
Toronto, Ontario
For both long-term or short-term. This Lovely Family Home Has 7 Bedrooms And 3 Baths As Well As 2 Kitchens, Stainless-Steel Stove, Range Hood And Fridge. Income Opportunity - Fantastic Basement Apartment With Separate Entry. Deep Garage With New Garage Door And Opener. Walking Distance To Subway Station And New Eglinton Lrt, Amenities, Lots Of Shopping And Schools Close By. (id:47351)
2111 - 501 Yonge Street
Toronto, Ontario
Luxury One Bedroom + One Den Condo, Approx 560 Sqft, Very Bright with Floor To Ceiling Windows, Large Balcony, Centrally Located In The Heart Of Downtown Toronto, Huge Walk-Out Balcony Plus South City Views. Steps To Subway Stations, U Of T & TMU. (id:47351)
1307 - 2481 Taunton Road
Oakville, Ontario
Welcome to this stunning southeast corner unit in the highly sought-after Uptown Core Oakville location! This highly desirable floor plan offers 854 sqft of living space, plus a 62 sqft balcony. Featuring two split bedrooms and two bathrooms, the unit boasts 9' smooth ceilings, pot lights, and wide laminate flooring throughout. Open-concept modern kitchen and living/dining space. The kitchen has been beautifully upgraded with granite countertops, a center island, a stylish backsplash, and sleek stainless steel appliances with an integrated dishwasher, and a fridge. The master bedroom comes with a 3-piece ensuite and a spacious closet. Enjoy the convenience of in-suite laundry, along with one parking space and one locker. With large windows and a balcony, this home is open, bright, and offers unobstructed southeast views. Enjoy the luxury of 24-hour concierge service and access to fantastic amenities, including the Chef's Table, a wine-tasting space perfect for entertaining in a high-end atmosphere, a state-of-the-art fitness center, an outdoor pool, a Pilates room overlooking the garden & patio, a zen space, a ping-pong room, and a theater. This prime location is just steps away from Walmart, Superstore, LCBO, banks, shopping stores, and restaurants. Top-ranked schools are nearby, and it's conveniently located close to Hwy403/410, Go Transit, 5 minutes from Sheridan College, and just a 20-minute drive to UTM. (id:47351)
1507 - 60 Town Centre Court
Toronto, Ontario
Welcome To This Bright And Modern Condo Located In The Heart Of Scarborough Town Centre Near The Intersection Of McCowan Road And Ellesmere Road, Offering Easy Access To Highway 401 And McCowan RT/Subway Station. This Spacious 2-Bedroom, 2-Bathroom Suite Offers Approximately 870 Sq. Ft. Of Thoughtfully Designed Living Space With A Functional Layout And Quality Finishes. Features Include A Modern Kitchen With Granite Countertops And Stainless Steel Appliances, An Open-Concept Living And Dining Area With Hardwood Flooring, And A South-Facing Balcony With Open Views. The Primary Bedroom Includes A Private Ensuite Bathroom And A Large Closet. Ensuite Laundry And One Underground Parking Space Are Also Included. The Building Offers Premium Amenities Such As A 24-Hour Concierge, Gym, Meeting/Party Room, Guest Suites, Visitor Parking, And A Lot More. Partially Furnished, Making This A Truly Move-In-Ready Opportunity. A Fantastic Option For Those Seeking Comfort, Convenience, And Exclusivity-Book Your Visit Today! (id:47351)
3 Herrick Ave. Avenue
St. Catharines, Ontario
Spacious and bright 3-bedroom, 1-bathroom main-floor unit for lease in a detached bungalow, located in a peaceful St. Catharines neighbourhood. Featuring a generous living and dining area, large windows with abundant natural light, and a spacious rectangular backyard-perfect for comfortable living. Includes two parking spaces with one garage and one driveway spot. Conveniently located close to beautiful parks, walking trails, a golf course, restaurants, and other local amenities. (id:47351)
14436 Scott Line
Chatham-Kent, Ontario
Discover this spacious and freshly painted 3-bedroom family home located in the peaceful Highgate countryside, offering privacy, comfort, and convenient highway access. The home features two bedrooms on the main level and a third bedroom in the finished basement with an attached washroom, ideal for guests or extended family. Enjoy two full bathrooms and one convenient powder room, along with a bright sunroom and a finished basement providing additional living or recreational space. The double-car garage offers ample storage and is perfect for a handyman or hobbyist. Situated on a large lot, this property provides plenty of outdoor space in a quiet rural setting. Conveniently located just minutes from the highway, approximately 10 minutes to Ridgetown and 30 minutes to Chatham. Lease Terms: One-year lease. Utilities extra. (id:47351)
Basement - 338 Rhodes Avenue
Toronto, Ontario
Newly Renovated Lower Level Apartment. Steps Away From Shops, Restaurants, Grocery Stores (No Frills) and TTC. The Tenant pays 1/3 Utilities . (id:47351)
3rd Floor Masterbedroom - 2-4 Eaton Park Lane
Toronto, Ontario
Furnished with bed, mattress, and desk. Heat, Central Air Conditioning, Hydro, Water, Water Heater, High Speed Internet, Shared Kitchen and Laundry, 4 Pc Ensuite , Closet, window. (id:47351)
8 - 898 Elmsmere Road
Ottawa, Ontario
This is a rarely offered, renovated unit, in one of Beacon Hill South's most sought after, well managed buildings. It has 2 spacious bedrooms, a bright and sunny living room that has a southern exposure and a phenomenal view of the park, a brand new kitchen including: a tastefully chosen backsplash, new counters, cabinets, fridge, dishwasher, hood vent, and quality flooring. It is located in a bustling area with parks, transit, recreation, shopping, everything you could need right at your fingertips. Everything is included in the rent: heat, hydro, water, building insurance, snow removal, parking and storage. All you need for a comfortable, stress free home. Landlord will install portable ac in the Spring. Book your private viewing today! (id:47351)
Ph4106 - 95 Mcmahon Drive
Toronto, Ontario
Experience refined luxury living at Seasons Condos by Concord in North York. This exquisite penthouse west-facing suite offers 850 sq ft of thoughtfully designed interior space, paired with an expansive 138 sq ft balcony. Flooded with natural light, it features soaring 9 ft ceilings and impressive floor-to-ceiling windows. The contemporary open-concept kitchen showcases quartz countertops and premium Miele appliances, perfect for both everyday living and entertaining. The spa-inspired bathroom is appointed with custom cabinetry, quartz finishes, and an elegant undermount sink. The sophisticated bedroom includes built-in custom closets and chic roller blinds for added privacy and style. Situated just steps from Bessarion TTC subway station, this exceptional location offers unbeatable convenience with immediate access to an 8-acre park, shopping destinations, and a variety of dining experiences. Enjoy the ultimate in style and comfort in one of North Yorks most prestigious penthouse addresses. (id:47351)
38 Marcelline Room 1 Crescent
Toronto, Ontario
only for ONE tenant !Spacious Furnitured Room @ 2nd Flr For Rent. Only few ppl in whole property! Not Rooming house!!Located one of Best communities In Canada! Steps to Bessarion Subway Station , Brandnew National Architectural Design Award Community , tenant may enjoy library ,gym,swimming pool ,private office in community centre . Steps to 33km East Don River Nature trails as backyard .Close to Canadian Tire ,YMCA,T&T,Bayview Village Mall/Fairview Mall . No Smoking ,No Pet .Quiet ,secure and decent neighborhood. (id:47351)
B617 - 3429 Sheppard Avenue E
Toronto, Ontario
Brand new, Experience luxury living in this stunning 2 bedroom , 2 bathrooms,1 parking condo. The gourmet kitchen has sleek cabinetry, countertops, and stainless steel appliances . The building provides a range of luxurious amenities, including 24/7 concierge service and a state-of-the-art fitness center. Close to an Asian supermarket, with convenient transportation and access to Highway 401 within 5 minutes. (id:47351)
309 - 50 Sky Harbour Drive
Brampton, Ontario
Nestled in the sought-after Brampton West neighborhood at Mississauga Road & Steeles Avenue West, this bright and spacious 1-bedroom, 1-washroom condo offers a beautiful view . With laminate flooring, stainless steel appliances, and a private outdoor balcony, this unit is designed for both style and comfort. The added convenience of ensuite laundry and a dedicated parking space makes daily living a breeze.Perfectly located just steps away from grocery stores, top-rated restaurants, medical and dental offices, schools, banks, and shopping, this home offers exceptional convenience. Quick access to major highways 401, 407, and 410 ensures seamless connectivity. Don't miss out on this outstanding opportunityschedule your showing today and make this incredible property yours to rent (id:47351)
2107 - 5 Buttermill Avenue
Vaughan, Ontario
Very clean and well-maintained 2-bedroom, 2-bathroom condo located in a highly sought-after Vaughan community. This bright unit offers a functional layout with spacious bedrooms and excellent natural light throughout. Conveniently located steps to TTC Subway, YRT transit, shopping, restaurants, and daily amenities. Easy access to Highways 400 & 407 for effortless commuting. Well-managed building with amenities including concierge, gym, and party room. Ideal for professionals, couples, or small families seeking a clean and comfortable home in a prime location. (id:47351)
350 Highburry Avenue S
St. Thomas, Ontario
This Is 3.3 Acres of Prime Commercial Land, Rare To Find, Located On The West Side Of Highbury Ave South, In An Exponentially Growing City of St. Thomas. This Lot Is Located Directly Beside Petro Canada, Tim Horton's, And Subway And Within Close Proximity To Residential Subdivision. Lots of Road Traffic, and Close to Volkswagen EV battery plant which is under construction. Lots of potential in this land. Hydro, Sewer At Lot Line. The Lot Is Currently Zoned As Highway Commercial (C7). Gas, Hydro, Sewer at Lot Line. (id:47351)
1811 - 509 Beecroft Road
Toronto, Ontario
Ready to Move in ! Well Priced for a Quick Sale. Well Maintained, Fresh Painted and Cleaned Professionally. Bright & Spacious Separated 2 Br + Den + 1 parking + 1 Locker at Yonge / Finch. Convenient Location to Finch Station, Restaurants, banks, Retails Shops and More. Hardwood Floor Throughout. Walk out to Balcony with Open View (id:47351)
537 - 2501 Saw Whet Boulevard
Oakville, Ontario
Welcome to this bright 1 + 1 apartment in a 6-storey boutique building located in a high demand area of Glen Abbey! This beautifully designed, never-lived-in unit offers a spacious bedroom with large window overlooking green space, versatile den with an upgraded trimmed opening for added privacy making ideal office set up. Enjoy the convenience of a premium parking space with an oversized locker room right behind it - no long walks to storage! Benefit from thoughtfully designed amenities: 2 communal rooftop outdoor spaces, stylish party room &lounge, huge co-working space with private offices & cozy seating, modern gym, Yoga Studio, bike storage & repair station, pet wash station, visitor parking. Enjoy stunning view of Bronte Creek Provincial Park right from your balcony, bringing nature into you everyday live! Conveniently located with a bus stop just steps away, 5 minutes drive to Bronte GO and easy access to QEW. Surrounded by parks, trails, and green space, this is a perfect blend of urban access and natural beauty! (id:47351)
