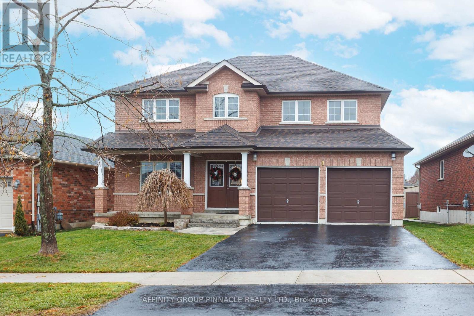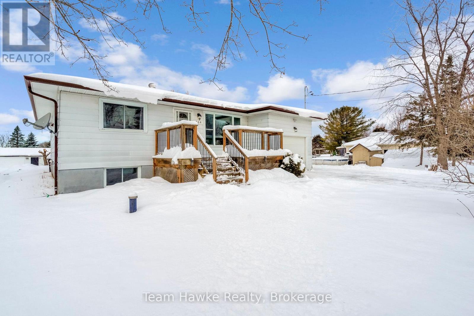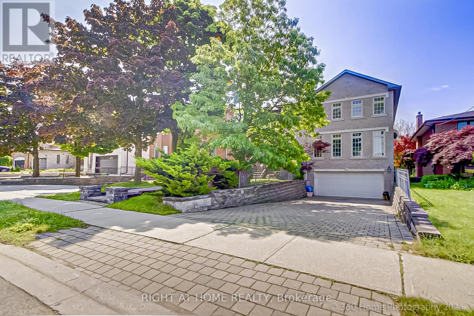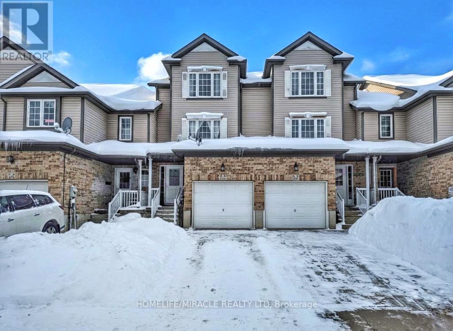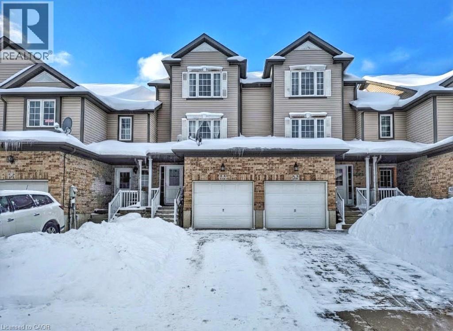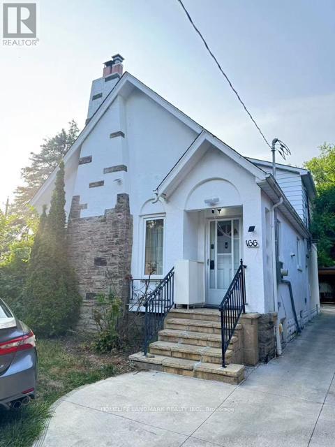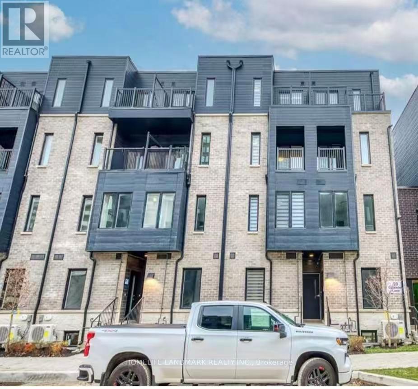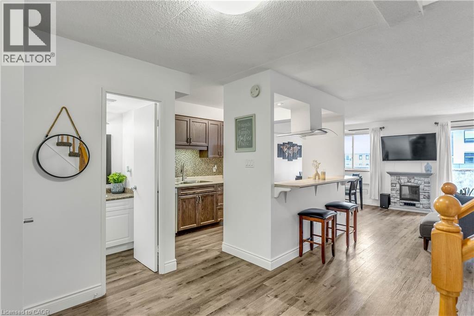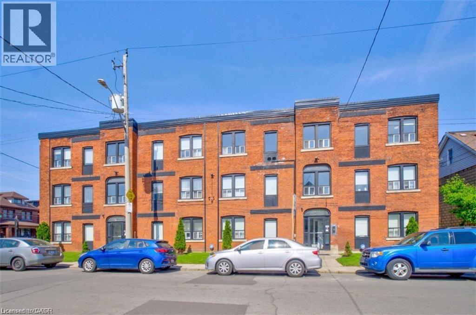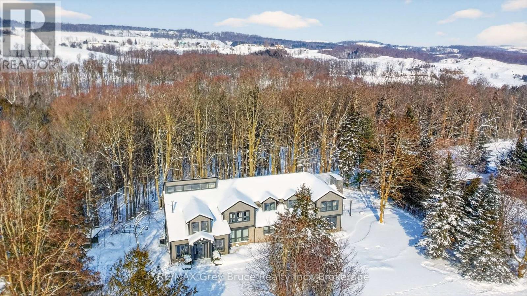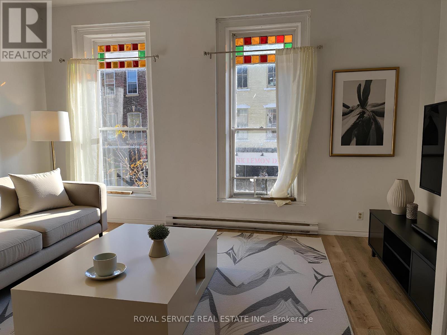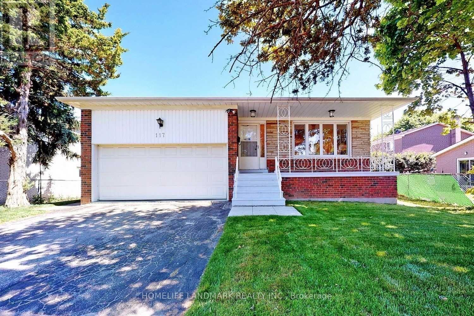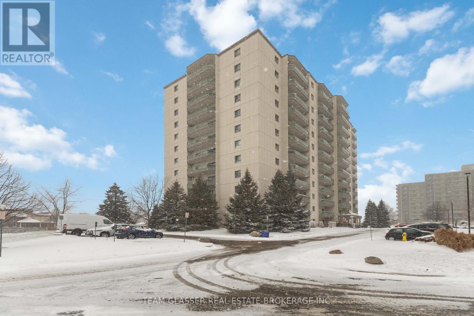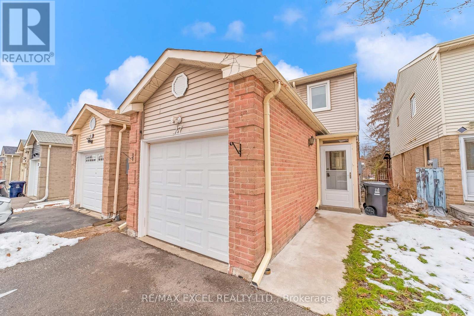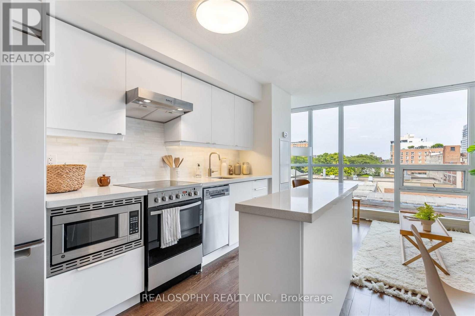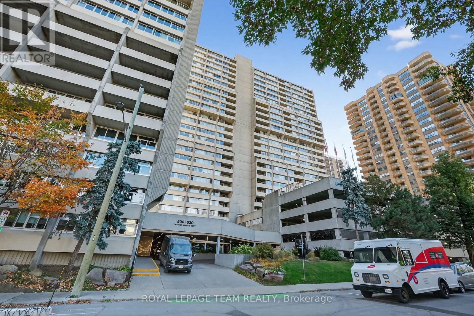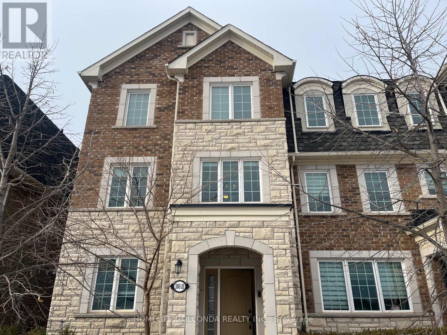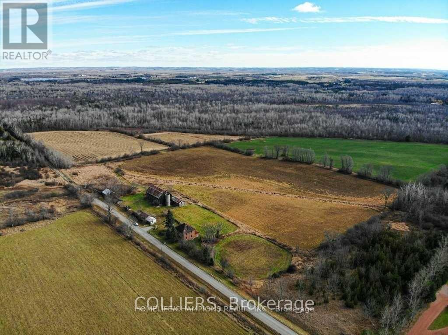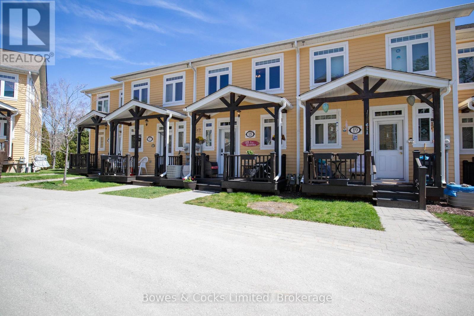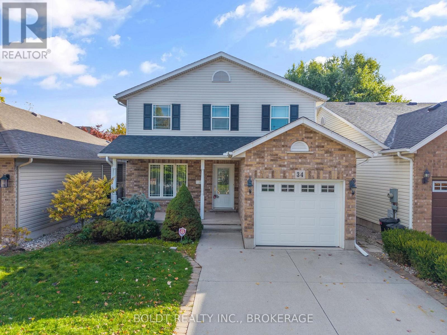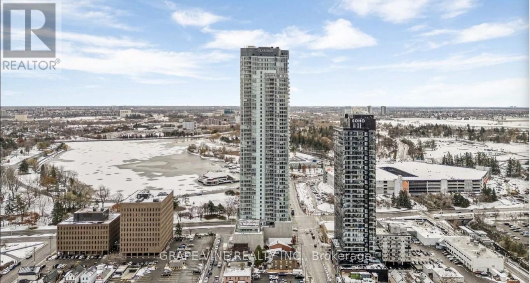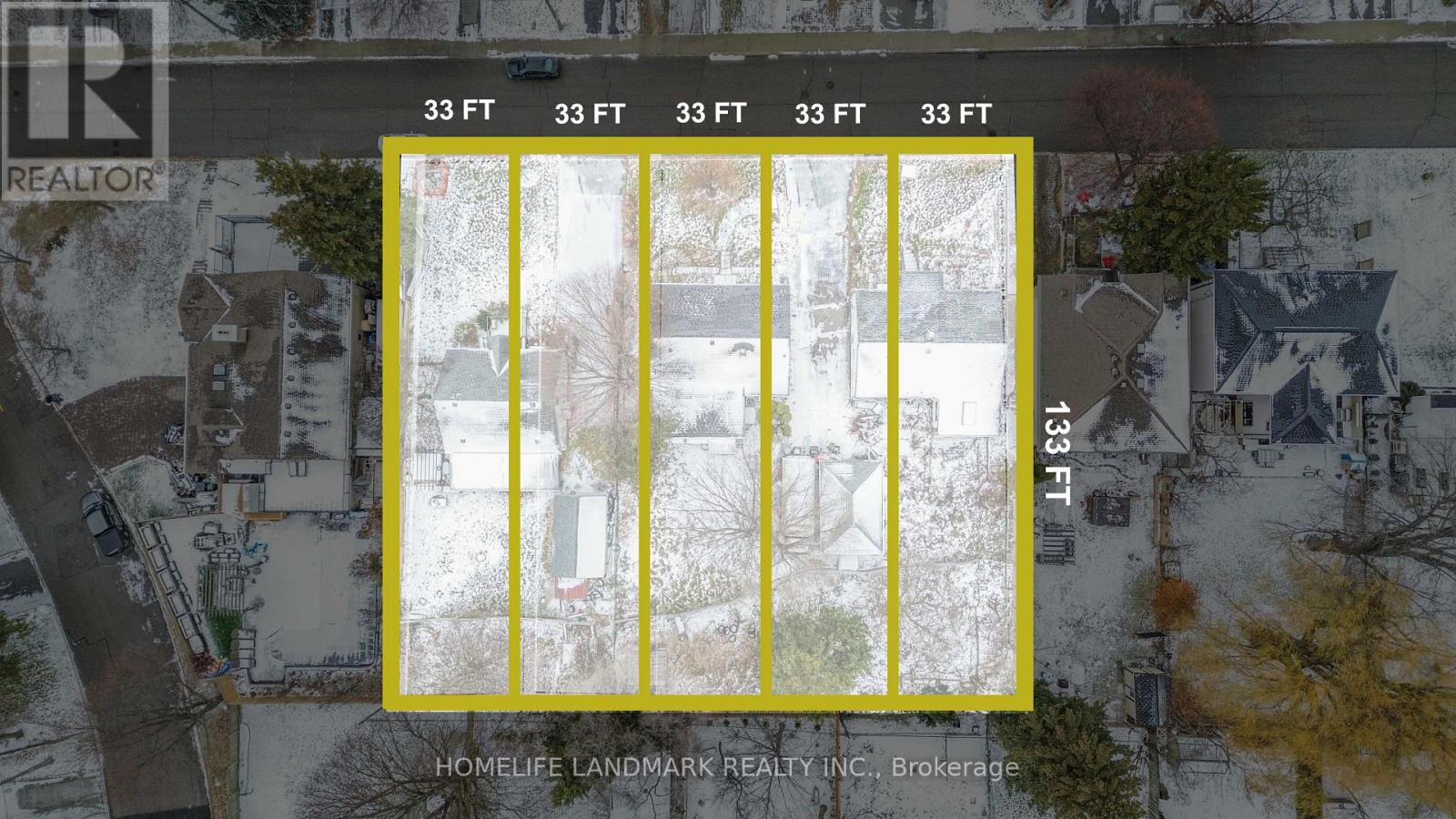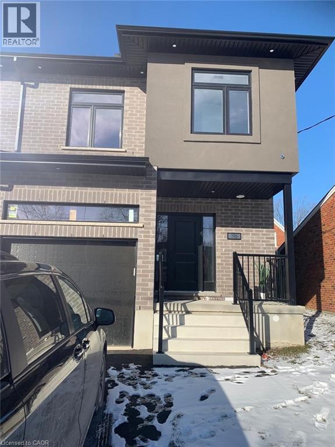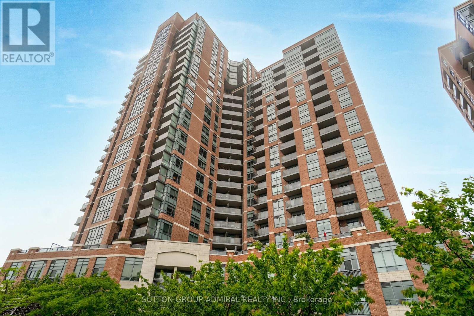8 Horton Place
Kawartha Lakes, Ontario
Welcome to 8 Horton Place, a quiet and friendly neighbourhood. This home is carpet free, hardwood and ceramic floors throughout. The main floor features a formal dining room, living room for entering family and friends. The bright and sunny kitchen has plenty of cabinets, granite countertops and a large island. The main floor family room features a gas fireplace for those cozy movie watching days. Main floor laundry and a two piece powder room with an entrance to the double car garage makes for convenience in your everyday living. Upstairs there are four spacious bedrooms and a four piece bathroom. The primary bedroom is large enough for a king size bed, his and hers closets with a large ensuite with a corner bathtub. Wait there is more! The fully finished basement has another bedroom and three piece bathroom. The large family room is perfect for a ping pong table or pool table. Outside there is a front porch great for your morning coffee. The fully fenced back yard has a large deck with a hot tub, a great spot to relax in the evening and a large shed. The shingles and eavestrough were replaced 2024 and new steps with interlock walkway summer 2025. You won't be disappointed with the lovely home. (id:47351)
264 Kingfisher Avenue
Tay, Ontario
You've just arrived in Paradise Point! This very well-kept 3-bedroom, 1-bathroom bungalow with an attached garage sits on a 60' x 146' lot in the heart of this beloved community. Here, Georgian Bay and four-season adventure surround you, making this a perfect year-round home or getaway. Inside, you'll find comfortable, functional living with a bright living/dining area that captures the morning sun beautifully. The galley-style kitchen offers more storage than expected, and the fully overhauled 4-piece bathroom (2024) provides a fresh, modern update where it counts. The basement is full of potential. A generous bonus room with a large egress window offers true fourth-bedroom possibilities. The spacious rec room features a bar area and access to the cold room, while the utility room is thoughtfully arranged with workshop space. This level delivers exceptional storage and versatile space for families, hobbyists, or those wanting room to grow. Located just steps from the water and surrounded by a quiet, established neighbourhood, this home offers the relaxed lifestyle Paradise Point is known for, all while being minutes to Midland, Highway 400, parks, and everyday amenities. (id:47351)
103 Oak Avenue
Richmond Hill, Ontario
Exceptional Custom Built Home In Prestigious South Richvale. Large 45 X 245.5 Ft Lot, Featuring A Salt Water Inground Pool and a huge Deck. Stunning Living/Dining Rooms. Custom Finished Office. 2Way Fireplace B/W Kitchen, Large Family Rm. Large Eat-In Kitchen W/ Stainless Steel Appliances and Granite Counter Top. W/O To Deck. Finished Basement W/Access To Garage and W/Up To Backyard. Spacious Master Bedroom + 3 Additional Large Bedrooms. Hardwood, Pot Lights Thru-Out. Main Floor Laundry W/Laundry Chute From 2nd Floor. (id:47351)
206 Westmeadow Drive
Kitchener, Ontario
Welcome home to this spacious 1,431 sq ft three-bedroom freehold house with no condo fees. Featuring a preferred floor plan with no wasted space, this home offers generous room sizes throughout and a layout designed for everyday comfort.The large kitchen includes stainless steel appliances, an island, and a gorgeous ceramic backsplash, along with a walkout to a wooden deck-perfect for outdoor dining or relaxing. The living room is warm and inviting with beautiful hardwood flooring.The finished basement features a sunken level that provides extra storage, along with a large window that brings in natural light. This flexible space can be used as a rec room, office, or an additional bedroom. These basements are highly preferred by buyers and are known to be excellent for resale value.Convenient laundry on the main level. The master suite occupies the entire top floor, offering extra privacy and creating your own personal retreat.All of this just steps from Starbucks, Sobeys, Costco, and other everyday amenities. (id:47351)
206 Westmeadow Drive
Kitchener, Ontario
Welcome home to this spacious 1,431 sq ft three-bedroom freehold house with no condo fees. Featuring a preferred floor plan with no wasted space, this home offers generous room sizes throughout and a layout designed for everyday comfort.The large kitchen includes stainless steel appliances, an island, and a gorgeous ceramic backsplash, along with a walkout to a wooden deck-perfect for outdoor dining or relaxing. The living room is warm and inviting with beautiful hardwood flooring.The finished basement features a sunken level that provides extra storage, along with a large window that brings in natural light. This flexible space can be used as a rec room, office, or an additional bedroom. These basements are highly preferred by buyers and are known to be excellent for resale value.Convenient laundry on the main level. The master suite occupies the entire top floor, offering extra privacy and creating your own personal retreat.All of this just steps from Starbucks, Sobeys, Costco, and other everyday amenities. (id:47351)
2nd Floor One Room - 166 Chaplin Crescent
Toronto, Ontario
Private room in a colliding house at Chaplin Crescent, Toronto. Private room on the 2nd floor with Queen Sized bed and shared bathroom. Solo occupancy only. Available ON April 1,2026. shared spaces:living room,Dining room, Kitchen and Laundry. (id:47351)
#57 2/f Bedroom - 10 Calamint Lane
Toronto, Ontario
Modern Newly Built Townhouse Ideally Situated At The Prime Intersection Of Finch & Pharmacy. One Bedroom on 2nd floor for subletting with access to private 4 piece bathroom and the kitchen on ground floor. Hydro, water and gas utilities included. Stylish Kitchen With Quartz Countertops And Stainless-Steel Appliances, Smart Lighting and Laminate Flooring. Kitchen and laundry to be shared with two other tenants. Just Minutes To Hwy 401, 404, DVP, Seneca College, TTC Bus Stops, Fairview Mall, Bridlewood Mall, Schools, Parks, And The L'Amoreaux Sports Complex, This Home Perfectly Combines Luxury, Comfort, And Accessibility In One Of Scarborough's Most Sought-After Neighbourhoods. (id:47351)
42 Tannery Street E Unit# 226
Cambridge, Ontario
Welcome to your ideal starter home in the heart of Cambridge! This 2 storey, 2 bedroom, 2 bathroom, 1 garage parking space, delightful property offers a perfect blend of comfort, convenience, and character, making it an excellent choice for first time buyers or anyone looking to settle in a vibrant community. With in-suite laundry, this home boasts generous square footage that provides plenty of room to grow. You’ll love the bright and welcoming living spaces that make you feel right at home from the moment you walk in. In-suite laundry often converted into a third bedroom with laundry moved to the top of the stairs due to the generous space provided. Enjoy the convenience of a covered parking space, perfect for keeping your vehicle protected year round. Plus, you’re just a stone’s throw away from all the unique shops, cozy cafés, and charming local spots that Old Hespeler is known for. This is more than just a house; it's a place to start your next chapter and enjoy all that the Cambridge area has to offer. (id:47351)
81 Gibson Avenue Unit# 6
Hamilton, Ontario
Welcome Home to 81 Gibson, Unit 6! Located in the heart of Hamilton’s Gibson/Stipley neighbourhood, this charming third-floor unit in a well-maintained 6-unit building is a place you’ll be proud to call home. The suite offers a comfortable and practical layout, with natural light throughout and a warm, inviting atmosphere. The open-concept living area gives you flexibility to set up your space, whether for entertaining, relaxing, or creating a dedicated home office. The modern white kitchen features stainless steel appliances, white subway tile backsplash, and direct access to a private balcony—perfect for enjoying your morning coffee or unwinding at the end of the day. The spacious bedroom easily accommodates a queen-size bed, and the updated 3-piece bathroom includes a walk-in shower. For your comfort, you’ll also enjoy controlling your own heating and cooling. Enjoy the convenience of being close to transit, parks, shops, and all the amenities , while still tucked into a vibrant residential community. With its thoughtful design and central location, Unit 6 at 81 Gibson is the perfect blend of charm and functionality. (id:47351)
3476 Garden Of Eden Road
Clearview, Ontario
Set on an extraordinary 50-acre parcel just minutes from the heart of Creemore, this exceptional executive home offers refined living surrounded by a thriving natural ecosystem. With 700 feet of private frontage on the Noisy River, the property blends luxury, privacy, and environmental stewardship in a truly rare offering.Originally built in 1989 and fully renovated in 2013, the residence features heated floors throughout and a robust 400-amp electrical service. The home is anchored by a dream chef's kitchen, complete with stainless steel countertops and premium stainless steel appliances, designed for both everyday living and entertaining at scale.The layout includes seven spacious bedrooms, 5 each with ensuite.. Two dedicated dining areas and a stunning great room with a wood stove create warm, inviting spaces for gatherings large and small. A fully equipped gym supports an active lifestyle, while the lower level offers three additional bedrooms, ideal for extended family, in-laws, or income potential.Resort-style amenities elevate the experience, including a saltwater pool, sauna, hot tubs, and expansive outdoor living and recreation spaces designed to maximize enjoyment of the surrounding landscape.The land itself is exceptional:18 acres of open fields 32 acres of forest 14 acres of Ontario Managed Forest, offering valuable tax benefitsNo pesticides used on the land for over 10 years, supporting a rich and healthy ecosystemThe property includes multiple workshops, storage sheds, and a barn with concrete floors-perfect for hobbyists, agricultural use, or equipment storage.Located just 10 minutes from Devil's Glen, this estate offers four-season recreation, privacy, and convenience in one of the region's most desirable rural settings.A rare opportunity to own a legacy property where luxury living meets nature at its finest. (id:47351)
Apt 1a, Level 2 - 36 King Street W
Cobourg, Ontario
This is a really pretty, clean, bright, downtown apartment located on the second floor. Big windows, high ceilings and private outdoor patio space. In unit washer and dryer, living room, bedroom, office space. Access from King St or from the Covert St parking lot.This unit does not include parking but backs onto the Covert Street lot where monthly permits are available for purchase. Tenants pay their own, hydro/water through Lakefront Utilities. First and last months rent deposit required along with rental application, employment letter, credit check and references. This is a non-smoking building.Apartment is unfurnished, staging items were for photos only. (id:47351)
117 Clansman Boulevard
Toronto, Ontario
Location! Location! Steps To TTC Bus Stop With Direct Route To Finch Subway, Minutes To Go Train, Easy Access To Hwys, & Walking Distance To Excellent Schools (AY Jackson Secondary School, Cresthaven Public School). Spacious Living Space (>2800 Sq) With Large Living, Family And Recreational Rooms. South East Exposure, Plenty of Sunshine. Large Landscaped Backyard With Interlocking Patio. Well Maintained And Move-In Condition. Newer Highly Efficient Furnace And Water Heater To Reduce Your Cost. (id:47351)
903 - 1460 Beaverbrook Avenue
London North, Ontario
Discover your new home in this beautifully designed 2-bedroom, 2-bathroom apartment, offering a generous 1,216 sq ft of living space. Conveniently located in a sought-after neighbourhood, this unit is perfect for those seeking both comfort and style.Key Features:Open Concept Living: Enjoy a bright and airy layout, ideal for entertaining and everyday living.- Modern Kitchen: Equipped with contemporary appliances, ample counter space, and plenty of storage.- Two Spacious Bedrooms: Both bedrooms feature large windows and closet space, creating a serene retreat.- Two Full Bathrooms: Enjoy the convenience of two well-appointed bathrooms, perfect for busy mornings.- In-Unit Laundry: No more trips to the laundromat with your own in-unit washer and dryer.- Balcony: Relax on your private balcony, perfect for morning coffee or evening sunsets.- Parking available Designated parking space for your convenience.Location Highlights:- Close to shopping, dining, and entertainment options.- Easy access to public transport and major highways.- Nestled in a friendly community with parks and recreational facilities nearby.Rent: $2,267/month plus hydro This apartment is perfect for professionals, couples, or small families looking for a comfortable and stylish living space. Don't miss out on this opportunity-schedule a viewing today! Building features include, indoor saltwater pool, hot tub and sauna , pet friendly , fitness room , on site staff , social room , wheelchair access , key fob entry , video surveillance , covered parking , rogers cable and bell satellite available through building cable system. (id:47351)
47 Jacob Fisher Drive
Toronto, Ontario
****MOTIVATED SELLERS***EXCELLENT LOCATION!!! A MUST-SEE HOME! A beautifully maintained a detached Home in a Peaceful Neighborhood. True Pride Of Ownership In A Family Oriented Neighborhood In The Heart Of Scarborough, This move-in-ready residence offers comfort, convenience, and versatility. This beautifully maintained residence offers 3+1 bedrooms and 3 bathrooms. Modern Kitchen Provides Ample Space For Growing Family. Perfect for first-time buyers, small families, or empty nesters, Enjoy the convenience of being just steps from 24-hour TTC service, places of worship, major stores, schools, restaurants, doctors' offices, hospitals, Minutes To Hwy401, within walking distance to the community Centre and parks - everything you need is within reach! Open Concept Kitchen With Center Island/Breakfast Bar, Very Practical Layout To Entertain Guests Or Relax Yourselves, Walk/Out To Backyard Deck. Updated Stairs And Hardwood Flooring to 2nd Level. The fully finished basement includes a large Bedroom and a Full-Washroom. Includes a newer furnace and a high-efficiency tank-less hot water system-both owned, with no lease expenses. OPPORTUNITY KNOCKS - DON'T MISS IT! (id:47351)
516 - 320 Richmond Street E
Toronto, Ontario
Welcome to Suite 516 at The Modern Condos, an elegant 2-bedroom, 2-bathroom residence offering over 700 square feet of thoughtfully designed living space. Featuring a private east-facing balcony perfect for morning coffee or evening relaxation. This freshly painted suite is bathed in natural light through floor-to-ceiling windows, this suite blends comfort and style in the heart of downtown Toronto's vibrant Moss Park neighbourhood. Inside, the open-concept layout is ideal for both daily living and entertaining. The modern kitchen features sleek cabinetry, stainless steel appliances, and a large island with seating, creating the perfect hub for casual dining or social gatherings. The sunlit living area flows seamlessly onto the balcony, while both bedrooms are generously sized with closets and natural light. The primary bedroom offers its own ensuite bath and his and hers closets. Residents of The Modern enjoy an impressive collection of amenities designed for urban convenience and leisure. From Beanfield Fibre internet, 24-hour concierge, guest suites, and dedicated meeting and party rooms for hosting. Stay active in the fully equipped gym, unwind in the sauna, or take in panoramic city views from the rooftop deck featuring a sparkling outdoor pool. Additional comforts include visitor parking and bike storage, ensuring every detail of modern city living is covered.Located in the lively and ever-evolving Moss Park community, you're surrounded by an abundance of green spaces, including St. James Park and Moss Park itself. Trendy coffee shops, restaurants, and boutique stores are just steps away, while excellent transit access connects you effortlessly to the Financial District, Distillery District, and beyond.This suite is where style and convenience come together-your opportunity to live beautifully in one of Toronto's most connected downtown addresses. (id:47351)
1801 - 530 Laurier Avenue W
Ottawa, Ontario
Welcome to Queen Elizabeth Towers. This polished condominium unit is located on the 18th floor and features incredible, north-facing views of the Ottawa River, ensuring an abundance of natural light. The unit has undergone approximately $100,000 in upgrades, including new kitchen (including quartz countertop, stainless steel appliances), 2 bathrooms (main bathroom counter granite), bamboo flooring, lighting, closet doors, and heating radiators. It also features a full-size, in-unit washer and dryer. This unit offers 2 bedrooms, 2 bathrooms and 2 tandem parking spots. Residents of Queen Elizabeth Towers have access to all building amenities, which includes 24 hour manned security, party/meeting room, exercise and weight room, billiard room, main lounge with small library and games, 3 guest suites, indoor pool, hot tub, sauna, a small workshop, and a newer outdoor terrace (4th floor) with shared BBQs. The location provides the ultimate convenience, situated within walking distance of all amenities, shops, public transit, and the downtown core. (id:47351)
20 - 3045 George Savage Avenue
Oakville, Ontario
Located in Oakville's sought-after Preserve community. Convenient access to major highways and public transit. Close to schools, hospital, parks, trails, and community amenities. Quality-built by Mattamy Homes. Well-maintained townhouse featuring a bright, functional layout and double garage. Surrounded by green space and recreational facilities. Ideal for families or professionals. Non-smoking tenants. NO PETS. (id:47351)
6025 Latimer Road
Georgina, Ontario
**Property Sold under Power of sale** Discover a rare opportunity to own over 140 acres of land complete with a residential home, offering the perfect blend of agricultural potential and rural living. This wide-range property is ideal for farming, or those seeking a private country estate with long-term investment value. The land features large, open, workable acreage. The size and layout provide flexibility for a variety of farming operations while maintaining privacy and scenic surroundings. The detached home is situated to maximize views of the land. This property presents an exceptional opportunity for farmers, investors, or buyers looking to build a legacy estate in a peaceful rural setting while remaining within reasonable distance to nearby amenities. (id:47351)
18 - 1579 Anstruther Lake Road
North Kawartha, Ontario
The Landing on Anstruther Lake 4-Season Waterfront Condo Living in the Heart of Kawartha Highlands! Welcome to Condo #18 at The Landing, where year-round lakeside living blends seamlessly with the comfort and convenience of condo ownership all set within the breathtaking natural beauty of Kawartha Highlands Signature Park. This fully finished 2-bedroom, 2.5-bathroom townhome is move-in ready and designed for easy, carefree living. From the moment you step inside, you'll appreciate the attention to detail from the newly updated kitchen and freshly painted walls to the upgraded interior doors, trim, and brand-new carpet in the bedrooms. The lower level features a bright and welcoming recreation room, along with a laundry area, offering extra space for family, guests, or relaxing after a day on the lake. Step outside and enjoy nearly four acres of beautifully landscaped property that's all part of the community. Your personal boat slip makes lake access effortless, while the sandy beach area invites you to soak up the sun and swim in the pristine waters of Anstruther Lake. There's a screened-in gazebo for quiet afternoons, and dedicated storage for your kayak or paddleboard when you're not out exploring. You'll also find a convenient boat launch, horseshoe pits for a bit of friendly competition, and even unlimited internet so you can stay connected when you need to. With a dedicated storage unit, maintenance-free living, and access to a wide range of recreational amenities, Condo #18 at The Landing is the perfect solution for those seeking all the joys of cottage life without any of the hassle. (id:47351)
34 Fitzgerald Street E
St. Catharines, Ontario
Looking for a FAMILY Home, INVESTMENT property or thinking to run your BUSINESS out of Home ? Then check this out; 2000 sq ft of living space , 16 yrs old, well maintained 2 Sty with 3+2 Bdrm+1Office, 3 1/2 Baths, and 2 Kitchens, fully Fin Basement, Home. Great Open concept layout on the Main floor; Family Rm/Living Rm/Dining Rm/Kitchen with island with granite countertops, back splash, hardwood flooring and cozy & comfortable entertaining atmosphere. Walk-out to the fully fenced, private backyard w/Patio & Storage shed. Main Floor 2 Pc Powder Rm & Laundry Rm. 3 good sized Bdrms on 2nd Level,. Primary Bedrm w/spacious walk-in closet & 3 Pc Ensuite, 2 More Cozy Bdrms and 3 Pc Bath. Fully Fin Basment with Full Bathrm and 2nd Kitchen - ideal for In-Law potential. Great location near all amenities, QEW, 20 mins to US Border and 40 min to Toronto. Book your showing today and be a proud Owner of this Home! (id:47351)
3705 - 805 Carling Avenue
Ottawa, Ontario
Welcome to luxury living at ICON 3705-805 Carling Avenue. One of Ottawa's most prestigious, condominium residences, perfectly position in the heart of little Italy. This stunning one bedroom unit offers an extra large kitchen and exceptional blend of modern design/comfort and unbeatable, location and building positioning. This move-in-ready one-bedroom, one-bathroom residence offers an exceptional blend of style, convenience, and location in the heart of Ottawa. Soaring 10-foot ceilings and floor-to-ceiling windows flood the suite with natural light, creating a bright and airy living space. The interior is finished with upgraded hardwood flooring, quartz countertops, and modern tile, complemented by the convenience of en-suite laundry in bathroom. A truly rare offering, this unit includes underground third-floor parking with EV charging, directly across from the elevator, along with an oversized storage locker-a premium combination seldom available. Residents enjoy resort-style amenities including a full fitness center, yoga studio, sauna, pool, theatre room, games room, party room, two guest suites, and a beautifully designed outdoor terrace with barbeques-perfect for entertaining or relaxing. Ideally situated at the intersection of Preston Street and Carling Avenue, your steps away from Dow Lake, the Dominion Arboretum, Commissioners Park and Ottawa's famous Tulip Festival. Enjoy a vibrant lifestyle with dozens of renowned restaurants and cafés along Preston Street, and easy access to Dows Lake, O Train Station and just minutes away from the new Ottawa Civic campus currently under construction, across the street, is expected to further enhance long-term value. A rare opportunity to own in downtown Ottawa, where modern luxury meets iconic surroundings. (id:47351)
81 Brooklawn Avenue
Toronto, Ontario
Builder & Developers Special! Four Lots Available In The Prestigious Deep South Kingston Rd Cliffcrest Neighbourhood Surrounded By Multi-Million Dollar Homes. Four Severed And Approved Premium 33 X 133 Lots Each, Blank Canvas Ready For Your Custom Builds. A Building Permit Will Be Available For A Custom Home Of Approximately 2,745 Sq. Ft., Offering 4+2 Bedrooms And 5 Washrooms. Design And Construct Your Dream Home In This Family-Friendly Neighbourhood Surrounded By Custom Residences, Next To R.H. King Academy, Fairmount Public School, The Bluffs, And Countless Local Amenities. Location Doesn't Get Better Than This. Existing structures need to be demolished, land value only. (id:47351)
196 Sydney Street S
Kitchener, Ontario
GREAT LOCATION, QUITE AND DESIRABLE AREA, ONLY FOUR YEARS OLD. THIS BASEMENT UNIT FEATURES SEPARATEi ENTERANCE, ONE BEDROOM, ONE BATHROOM. LAMINATE FLOORING ALL OVER THE PLACE. KITCHEN. LAUNDRY. ONE SPOT DRIVIEWAY PARKING. TENANTS PAY ONE THIRD OF THE UTILITIES, SNOW REMOVAL AND CUTTING THE GRASS. (id:47351)
1138 - 60 Heintzman Street
Toronto, Ontario
Spacious one-bedroom, one full bathroom cozy suite with a warm and inviting atmosphere, located in the highly desirable JUNCTION AREA. This home features an open concept layout with an abundant natural light and a private balcony, perfect for morning Coffee or evening cocktails. AFull size Washer and Dryer are neatly tucked away with extra storage for supplies. The Building is very quiet and safe and well maintained, making it ideal for professionals or couples. Conveniently located near transit, trendy shops, cafes and restaurants. The Building offers a wide range of on-site amenities, visitor parking and bike Storage. The Unit is also available Furnished (id:47351)
