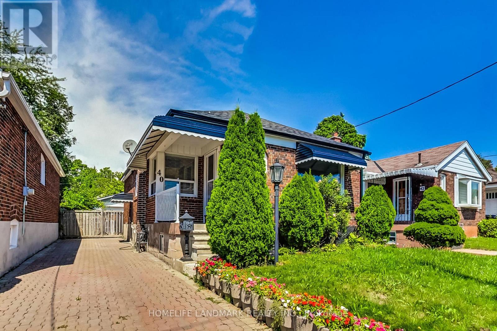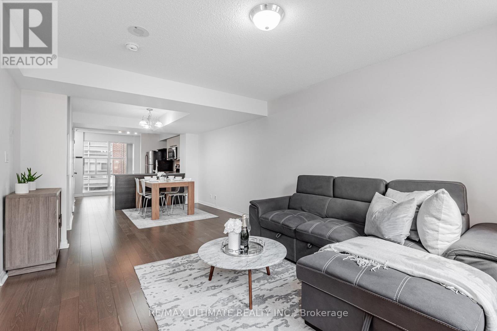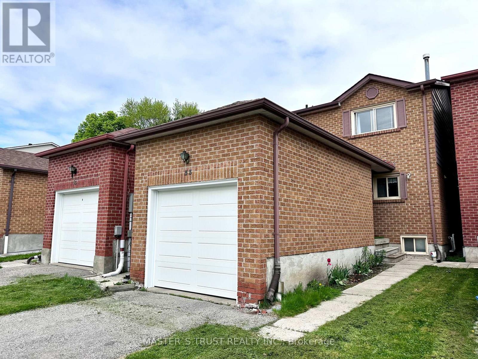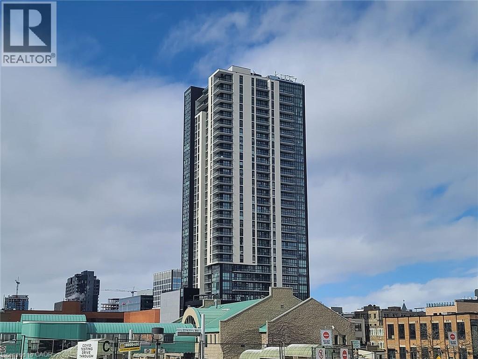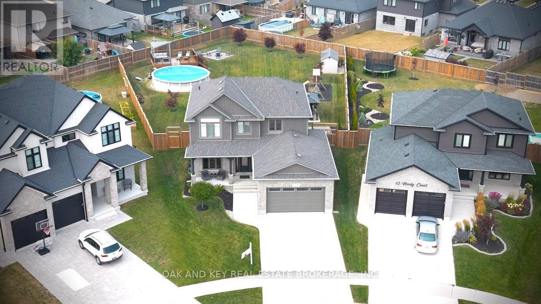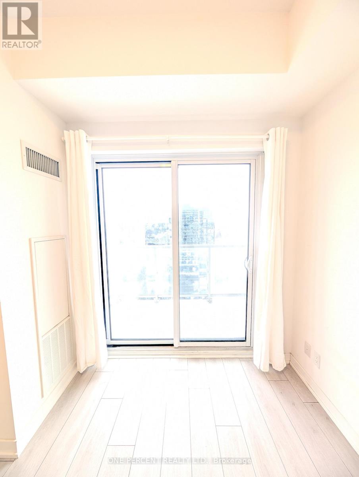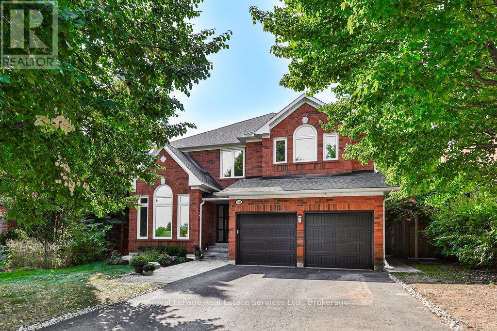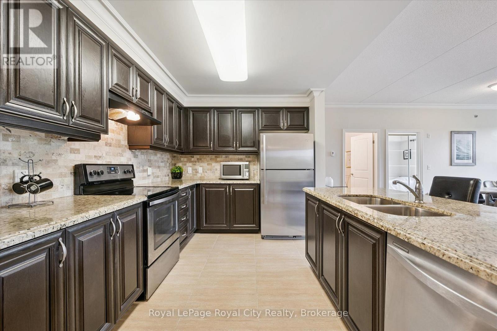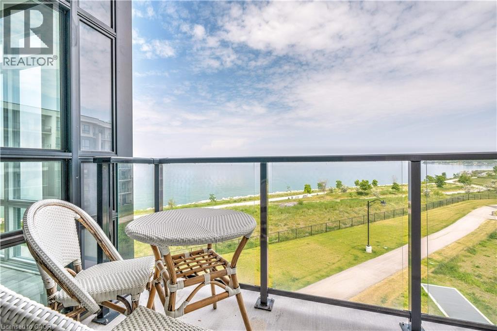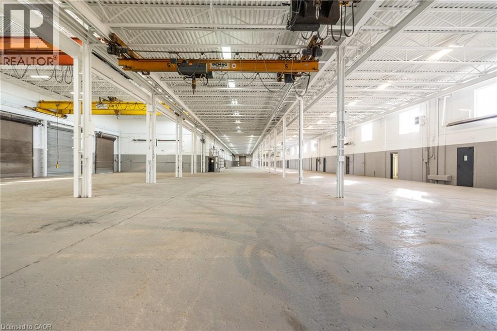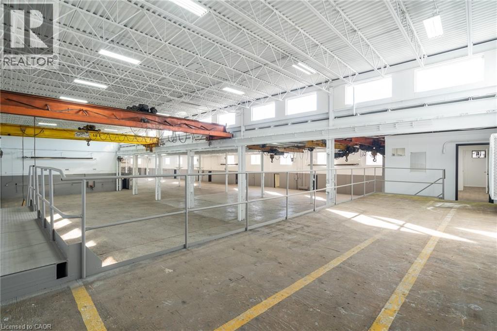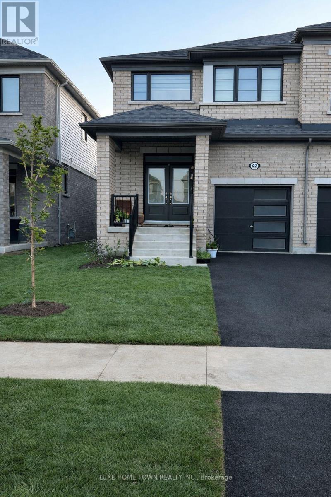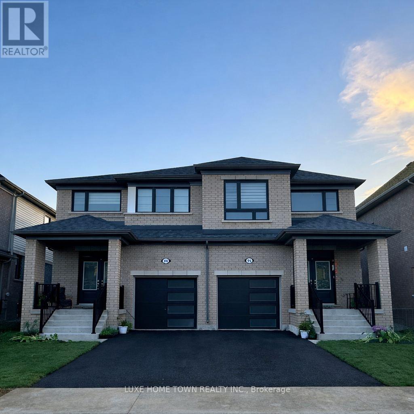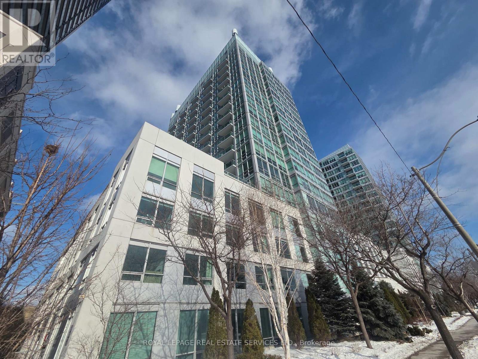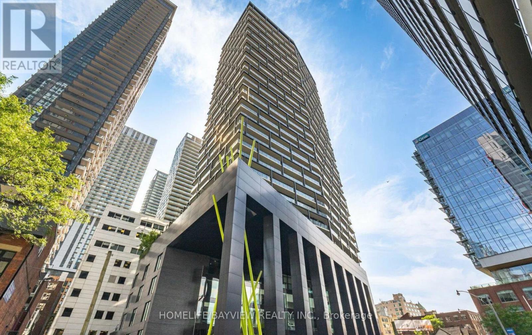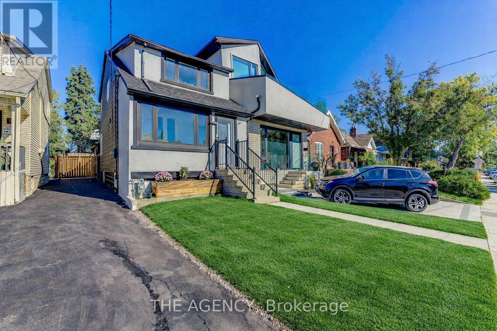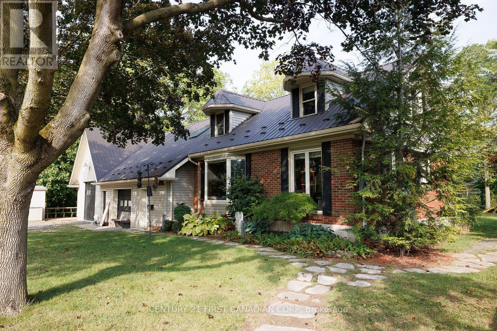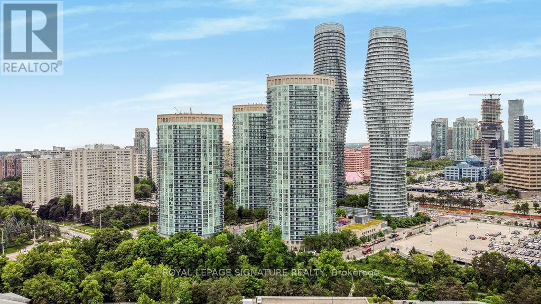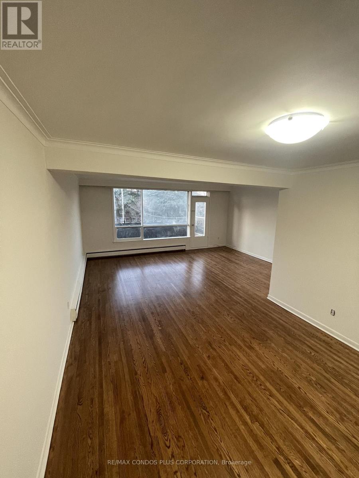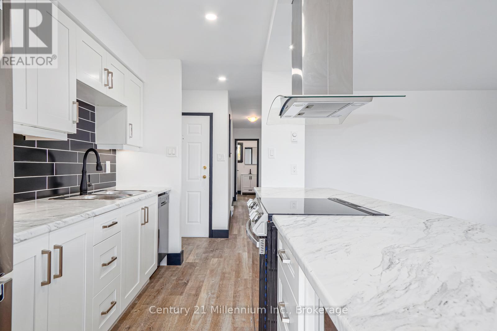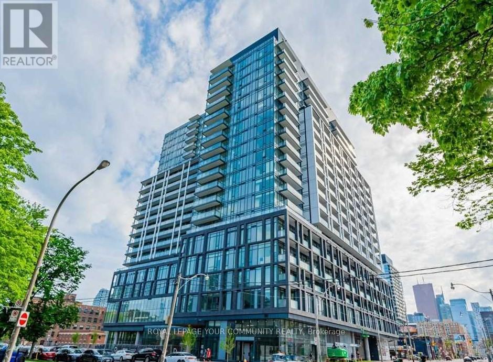Lower Level - 40 Tiago Avenue
Toronto, Ontario
Bright and well-maintained lower-level unit located in a quiet, family-friendly neighborhood at 40 Tiago Avenue. This functional space offers a comfortable layout with a private entrance, ideal for a single professional or a couple. Features include a spacious living area, a well-sized bedroom, a modern kitchen with ample cabinetry, and a clean bathroom. The unit benefits from good natural light, thoughtful finishes, and a practical design for everyday living. Conveniently situated close to public transit, schools, parks, shopping, and other local amenities. A great opportunity to enjoy a peaceful residential setting with easy access to city conveniences. (id:47351)
311 - 11 St Joseph Street
Toronto, Ontario
Your downtown search ends here. Priced at just under $700 per square foot, this spacious two-storey, two-bedroom condo at Eleven Residences offers over 1,100 square feet of well-designed living that feels more like a home in the city than a typical condo. Rarely available, the suite includes two parking spots and two lockers, one ideally located for easy access. The main floor features an open layout with a generous living and dining area, powder room, and a full dining space alongside a comfortable lounge setup. The L-shaped kitchen is designed for both function and style, offering stainless steel appliances, ample storage, and a dedicated pantry. Upstairs, both bedrooms are large enough to accommodate a queen bed. The five-piece bath includes a soaker tub and separate glass shower, creating a spa-like retreat. Maintenance fees conveniently cover gas, hydro, and water, leaving only internet to arrange. Building amenities elevate the experience with a rooftop terrace and BBQs, fitness centre, movie theatre, party room, concierge, and security. Downtown living doesn't get better than this! (id:47351)
53 Montezuma Trail
Toronto, Ontario
Prime Located in a convenient and family-friendly neighbourhood, this house features a single garage and is close to excellent schools, making it an ideal choice for families. well-maintained, and a kitchen window that brings in natural light. Extra Deep Lot 173.78Ft* Sun-Filled With Skylight* Practical Layout W/ Three Spacious Bedrooms *Finished Basement W/ 2 Bedrooms* Cold Room* New Roof(2025), New Garage Door(2025), New A/C,Prime Location @ Finch/Brimley* Walk To Ttc, Woodside Square Shopping Mall, Restaurants, Park And School* Close To Hwy 401, Scarborough Town Centre.. Etc. ** This is a linked property.** (id:47351)
60 Charles Street W Unit# 2707
Kitchener, Ontario
Bigger than it appears thanks to its efficient layout, this modern 1-bedroom, 1-bathroom suite offers an exceptional opportunity for downtown living at Kitchener’s sought-after Charlie West building. The unit features parking, in-suite laundry, a convenient storage locker, and stylish finishes throughout, including a contemporary kitchen with quartz countertops and wide-plank flooring. Enjoy impressive city views from this well-designed space. Residents have access to outstanding building amenities such as a rooftop patio with community BBQ, fully equipped fitness centre, concierge service, party room for entertaining, guest suites, and a pet wash area. Perfectly located in an immensely walkable neighbourhood, everything you need is close by, with the ION LRT station just steps away for easy access across the city. (id:47351)
25 Hardy Court
Lucan Biddulph, Ontario
Welcome home to 25 Hardy Court, a beautifully appointed 4+1 bedroom family home set on a rare 0.375-acre premium lot in one of Lucan's most sought-after neighbourhoods. Just 20 minutes from North London and offering over 2,800 sq. ft. of finished living space, this home delivers the space, comfort, and lifestyle families value most. The open-concept main floor is designed for both everyday living and entertaining, featuring 9-foot ceilings, built-in speakers, a walk-in pantry, and seamless access to the covered back patio. Step outside to a backyard built for making memories - fully fenced and thoughtfully designed with northwest-facing sunset views, a saltwater pool, hot tub, fire pit area, and plenty of space for kids to run and play. The newly finished basement adds even more versatility, offering a spacious rec room, wet bar, 3 piece bath and an additional bedroom or flexible space ideal for a home gym or guest suite. Upstairs, the primary suite is a true retreat, complete with a spa-inspired ensuite with heated floors and a generous walk-in closet. Lucan continues to grow with new schools, trails, restaurants, and amenities, and this home places you right in the heart of it all. Style, space, and connection - it's all here. (id:47351)
1919 - 2031 Kennedy Road
Toronto, Ontario
This newly constructed 1-bedroom, 1-bathroom condo at 401/Kennedy is in a highly desirable location, just steps from Kennedy Commons Plaza and TTC. Enjoy a north-facing unit with a spacious living room that opens to a balcony, offering an abundance of natural light. The condo features upgraded laminate flooring throughout, 9'4" ceilings, and a modern kitchen with sleek stainless steel built-in appliances. A locker is included for extra storage. The building is ideally located just minutes from Highway 401, with easy access to Highway 404, Scarborough Town Centre, and Centennial College. Residents can enjoy an array of amenities, including a kids' play area, party room, chic lounge, fitness centre/yoga studio, private music rehearsal room, secure bike storage, guest suite, and a modern library with study areas. Wi-Fi is available in all common areas and the lobby. (id:47351)
1688 Glenvista Drive
Oakville, Ontario
Nestled on one of Joshua Creek's most sought-after streets, this charming family home boasts 3,720 sq ft of elegant living space on a premium, mature pie-shaped lot adjacent to serene greenspace. The backyard is a private oasis featuring a luxurious spa-like ambiance with an inground pool, hot tub, expansive terrace and a charming cedar pool hut. Inside, you'll find a spacious great room, a main floor office and soaring vaulted ceilings. Recent updates include new stainless-steel appliances, a custom front door (2021), roof (2013), windows (2011), furnace (2017), garage doors (2022), pool pump (2025), pool heater (2025 demo model), pool liner (2018) and driveway (2021). Additional highlights include 9-foot ceilings on the main floor, hardwood flooring and two inviting fireplaces. Ideally situated near top-rated schools, parks, walking trails and transit. This is a must-see! (id:47351)
122 - 1440 Gordon Street
Guelph, Ontario
This main-floor executive suite offers the perfect blend of luxury, convenience, and location. Situated in an amazing east-facing position overlooking the park, this spacious 1,192 sqft unit- the largest in the building- showcases beautiful sunrises from its private balcony. Just a 15-minute bus ride to the University of Guelph, the unit features a bright open-concept floor plan with soaring 9' ceilings, creating a modern and airy feel throughout. The updated kitchen is a chef's dream, complete with rich cabinetry, a marble backsplash, stainless steel appliances, granite countertops, and an island with a breakfast bar. The living and dining areas boast engineered wood flooring and flow seamlessly together, ideal for entertaining or relaxing at home. The primary bedroom offers a walk-in closet and a luxurious 5-piece ensuite with a corner tub and separate shower, wood cabinetry and granite countertops, while the second bedroom also enjoys ensuite privilege to a 4-piece bathroom with granite. Additional highlights include in-suite laundry, an owned on-demand gas water heater, a storage locker, and a secure underground parking spot. (id:47351)
101 Shoreview Place Unit# 434
Hamilton, Ontario
RARE OPPORTUNITY: 4TH LEVEL DIRECT WATERFRONT UNIT. This unit offers a 668 sq. ft. open-concept layout featuring floor-to-ceiling windows with direct lake views and stunning upgrades throughout. Unlike the standard builder basics, this property includes: Upgraded Kitchen & Bathroom: Quartz countertops and a subway tile backsplash. Premium Appliances: Upgraded fridge, stove, built-in microwave, and dishwasher and front loading washer & dryer. Modern Enhancements: NEW HVAC unit June 2025, upgraded lighting, and custom motorized/remote-controlled window treatments. Functional Space, the den has been converted into a 2nd bedroom, the unit includes in-suite laundry, one locker and one underground parking space. Residents can also enjoy fantastic building amenities, such as a gym, a party room, and a rooftop terrace with panoramic views of Lake Ontario. Ideal Location, Near Highways/Red Hill Expressway, Costco, Restaurants, Hamilton Hospitals. Just steps to Beautiful Waterfront Trails, Fifty Point Conservation Area this location is ideal for both commuters and nature lovers. Note photos from previous listing. Freshly painted throughout. (id:47351)
100 Burland Crescent Unit# B
Hamilton, Ontario
This expansive 12,900 sq ft industrial unit offers a robust set of features designed to accommodate a wide range of business operations. Key highlights include two powerful 5-ton overhead cranes, 100 Amp & 600 Volt electrical service, impressive ceiling heights reaching up to 17' 10, and a drive-in door. The property also boasts 1,900 sq ft of well-appointed office space, a secure, fenced-in yard, and ample parking for both staff and customers. Zoned M5 - General Industrial, this property is perfectly suited for manufacturing, production, warehousing, or service-related industries. Its prime location offers unbeatable convenience: just 4 minutes to the QEW, 4 minutes to the Red Hill Valley Parkway, 8 minutes to Burlington, and roughly midway between the U.S. border and Toronto—ensuring quick access to key transportation routes. Whether you're expanding or relocating, this property offers the flexibility and strategic location your business needs to thrive. (id:47351)
100 Burland Crescent Unit# A
Hamilton, Ontario
This expansive 21,600 sq ft industrial unit offers a wide range of high-functioning features to support your business needs. It includes 5 convenient drive-in level doors, 4 robust cranes, and ample power with 200 Amp & 600 Volt capacity. The impressive joist heights of up to 23' 5 provide flexibility for large-scale operations. The space also boasts functional office space, a secure fenced-in yard, and abundant parking. Zoned M5 - General Industrial, this property is ideally suited for a variety of uses, including manufacturing, production, warehousing, and industrial services. It is situated just 4 minutes from the QEW & Red Hill Valley Parkway, 8 minutes to Burlington, and perfectly positioned midway between the United States border and Toronto. Whether you're expanding or starting up, this site offers unmatched accessibility and versatility. (id:47351)
84 Gauley Drive
Centre Wellington, Ontario
Just one-year-new, bright and spacious three-bedroom, three-washroom semi-detached home located in the desirable Storybook Community. This home features abundant natural light and upgraded flooring throughout the main level. The great room offers a cozy gas fireplace and multiple large windows. Family-sized kitchen with stainless steel appliances, breakfast bar, and open view of the dining area. The large breakfast area overlooks the backyard and includes a walk-out. Main floor has an office room. The primary bedroom features a walk-in closet and a private ensuite. Two additional spacious bedrooms with closets. Convenient second-floor laundry. Close to the hospital, downtown Fergus, shopping, and more. (id:47351)
86 Gauley Drive
Centre Wellington, Ontario
Just one-year-new, bright and spacious three-bedroom, three-washroom semi-detached home located in the desirable Storybook Community. This home features abundant natural light and upgraded flooring throughout the main level. The great room offers a cozy gas fireplace and multiple large windows. Family-sized kitchen with stainless steel appliances, breakfast bar, and open view of the dining area. The large breakfast area overlooks the backyard and includes a walk-out. The primary bedroom features a walk-in closet and a private ensuite. Two additional spacious bedrooms with closets. Convenient second-floor laundry. Close to the hospital, downtown Fergus, shopping, and more. (id:47351)
102 - 1900 Lake Shore Boulevard
Toronto, Ontario
South facing Unit Facing Lakeshore & boardwalk. Large Primary Room With Walk-In Closet, high Ceilings, S/S Appliances, great layout, stone Countertops, Undermount Sink, Large Windows Letting In Tons Of Natural Light, Boardwalk Trails, High Park, Minutes To Downtown, Transit & Bike Path, Quick Access To Hwys. Rare Ground Floor Unit With easy Access and well maintained. No Sharing or Waiting For Elevators! Only 3 units on whole floor with only 1 neighbour attached. 1 parking incl. Avail March 15. Building Amenities Include: Concierge , Exercise Room , Guest Suites , Party Room/Meeting Room , Rooftop Deck/Garden , Visitor Parking , Community BBQ , Gym , Elevator (id:47351)
906 - 125 Peter Street
Toronto, Ontario
Open Concept One Br plus Den. Den Can Be Used As 2nd Bedroom. Great Views Of City. DesirableFashion & Entertainment District.Steps To China Town, Rogers Center, Cn Tower, University & Hospital. 9-Ft Ceiling With An OpenConcept Floor To Ceiling Windows And A Walkout To Huge 105 Sqft Balcony. Modern Kitchen WithBuiltin Appliances (id:47351)
906 - 25 Four Winds Drive
Toronto, Ontario
Welcome to Unit 906 at 25 Four Winds Drive - a bright and spacious suite offering a functional layout and comfortable living in a highly convenient North York location. This well-maintained unit features an open living and dining area with large windows providing abundant natural light, a generously sized bedroom with ample closet space, and a practical kitchen ideal for everyday use. Enjoy the convenience of in-suite laundry and a private balcony with elevated views. Located just steps to TTC, York University, shopping, restaurants, parks, and everyday amenities, with quick access to major highways. Ideal for students, professionals, or investors seeking a centrally located opportunity. (id:47351)
708 - 31 Four Winds Drive
Toronto, Ontario
Welcome to Unit 708 at 31 Four Winds Drive, a bright and well-maintained suite offering functional living in a convenient North York location. This unit features a practical layout with generous living space, large windows providing plenty of natural light, and a comfortable bedroom with ample storage. Enjoy the convenience of in-suite laundry and a well-appointed kitchen ideal for everyday living. Located steps to TTC, York University, shopping, restaurants, parks, and all essential amenities, with easy access to major highways. Ideal for students, professionals, or investors seeking a well-situated urban home. (id:47351)
3766 Darla Drive E
Mississauga, Ontario
4-Level Backsplit Home With Finished LEGAL BASEMENT APARTMENT., Enclosed Front Porch And Garage, New Windows, Separate Laundry Facility For Upstairs And Downstairs. Few Mins to Hwy 427, 401 & 407, Near To Community Centre, Library, Westwood Mall, Transit Hub, Schools, Parks & Pearson Airport. (id:47351)
259 Robina Avenue
Toronto, Ontario
Welcome to 259 Robina Ave , a turn-key opportunity on one of Oakwood Village's most desirablestreets.Set in the heart of this vibrant, family-friendly neighbourhood, you're surrounded bylocal cafés, restaurants, boutiques, parks, and everyday essentials all just steps from yourdoor. Oakwood Village is celebrated for its artistic energy, strong sense of community, andunbeatable blend of character and convenience, making it a magnet for young professionals,families, and creatives.Completely reimagined from top to bottom with over $200,000 in recent renovations, thisdetached residence seamlessly blends modern design with exceptional income potential. Offering4 spacious bedrooms, 3.5 bathrooms, and parking for up to 4 cars, the home delivers versatilityfor both end-users and investors.The bright, open-concept main floor features a sleek contemporary kitchen with stainless steelappliances, a centre island, and designer finishes throughout. A separate rear unit flowseffortlessly to a fully fenced backyard, creating the perfect space for entertaining, relaxing,or tenant enjoyment. Upstairs, you'll find three generous bedrooms plus a dedicated den or homeoffice, ideal for today's work-from-home lifestyle.Designed with flexibility in mind, the layout allows for duplex-style living occupy the mainhome while generating rental income from the rear unit or explore the option of converting thebasement (with its own separate entrance) into a third suite or in-law apartment. Whether yourgoal is cash flow, mortgage assistance, or multi-generational living, the possibilities hereare truly endless.Additional highlights include a brand-new driveway, carpet-free interiors throughout, and fullyturn-key, making this home 100% move-in ready.Whether you're an investor, multi-family buyer, or an owner looking to live comfortably whileearning income, 259 Robina Ave delivers a rare opportunity to own, live, and earn in one ofToronto's most exciting neighbourhoods. (id:47351)
297 Alma Street
St. Thomas, Ontario
Welcome to a property that's anything but ordinary-where a massive, ultra-flexible garage/workshop setup meets a bright, charming home in a peaceful park-side setting. You will love the large windows and skylights that flood the home with natural light. Gleaming hardwood floors run through the family and dining room. The kitchen provides abundant cabinetry and a built-in island nook giving you that cozy open concept feel. Complete with a bedroom and 4 pc bathroom. Upstairs are two more good-sized bedrooms with charming dormers. The finished lower level offers a second living room, two flex rooms perfect for crafts, an office, or a playroom, plus a furnace room and a former laundry room (hookups remain). The multi-bay garage is the true showstopper. Use it as a traditional garage and still enjoy a workshop. Convert part of the space into an in-law suite, as it already has a 3-pc bathroom, laundry, separate entrance with backyard access, and a bedroom area. With no steps and a walk-in shower, it's ideal for anyone with mobility concerns. Prefer a larger workshop? Open the partial wall to create an expansive shop across all three areas and still have ample storage. The existing workshop features an air extraction and duct collection system with its own furnace. Looking to run a business from home without sacrificing privacy? This property could be the ideal solution (buyers to verify zoning). Nestled at the end of a quiet cul-de-sac next to Waterworks Park, the lot has so much to offer. Relax on the deck, enjoy the tree-lined yard, or unwind in the hot tub-an everyday retreat that feels miles from the city. Pet lovers will appreciate the invisible fence, offering a peace of mind so your fur babies can enjoy the outdoors too. Metal roof installed in 2018. This home offers a rare blend of privacy, tranquility, and adaptable space-come see the possibilities. (id:47351)
709 - 90 Absolute Avenue
Mississauga, Ontario
This Recently Renovated Stunning Corner Unit Is Flooded With Natural Light, Featuring 9 Ft Ceilings And Floor-To-Ceiling Windows In The Living Room. Enjoy Two Walk-Outs To A 69 Sq. Ft. Balcony With Peaceful Ravine Views. The Highly Sought-After Split-Bedroom Layout Offers 880 Sq. Ft. Of Carpet-Free Living. Residents Enjoy Access To The 30,000 Sq. Ft. Absolute World Recreation Centre, Offering An Incredible Array Of Amenities Including Indoor & Outdoor Pools, Hot Tub,Sauna, Squash & Basketball Courts, Fitness Centre With Zumba & Yoga Classes, Media Room, Guest Suites, Visitor Parking, And Community Bbq Areas. Ideally Located Near Major Highways, Pearson Airport, Go Transit, Living Arts Centre, And Steps To Square One & Top Dining. A Rare Opportunity For Luxurious, Resort-Style Urban Living. (Photos were taken before tenants move in) (id:47351)
3 - 449 Wilson Avenue
Toronto, Ontario
Available Immediately! Second Floor Apartment in a Triplex! Location and Value: 5-10 min walk to Wilson Subway - Extra-large and bright 3-bedroom plus den unit with 2 full bathrooms and upto 4 parking spots! Walking Distance to Wilson Subway, Quick access to Hwy 401, Bus stop at your doorstep with service every 2 min. Costco, Home Depot, No Frills, Banks, and Schools, York University! Champlain Parkette with playground and Tennis Courts just down the street! ** Kitchen Upliances Will be Upgraded and Unit will Be Freshly Painted** (id:47351)
2 - 250 Hurontario Street
Collingwood, Ontario
Unfurnished yearly lease available April 1, 2026. Discover the perfect blend of style, convenience, and location in this newly renovated 2-bedroom, 1-bathroom upper-level apartment. This bright corner unit is nestled right in the heart of Downtown Collingwood, offering an unparalleled living experience in one of Ontario's most charming communities. As you step inside, you'll be greeted by the tastefully renovated interior, where no detail has been spared to create a comfortable and stylish living space. The open-concept design is perfect for entertaining and relaxation, making it an ideal home for professional individuals or a couple. One of the most outstanding features of this Suite is its unbeatable location. Situated right in the heart of Downtown Collingwood, you're steps away from an array of amenities. Take a stroll and explore the numerous restaurants, boutique shops, and cozy coffee shops that make Collingwood a vibrant and welcoming community. Everything you need is within walking distance, making this the ideal location for those who love to live in the center of it all. Convenience is key, and this rental offers shared laundry facilities for your use. No need to venture far for this everyday necessity. The heating is brand new and highly energy efficient. Utilities are extra. The washer and dryer are in a common area right by the front door. (id:47351)
630 - 50 Power Street
Toronto, Ontario
Experience urban living at its finest in this stylish condo apartment located at Home on Power Condos. This modern 2-BR gem offers an open-concept design complemented by impressive 9' ceilings that create an expansive and airy ambience. As you step inside, you are greeted by beautiful laminate flooring that flows effortlessly throughout, enhancing the warm and inviting atmosphere. The heart of the home is the sleek, contemporary kitchen, featuring elegant quartz countertops, a smooth-top stove, and a microwave hood-perfect for the aspiring chef and ideal for entertaining guests. The spacious living area invites natural light, providing a perfect backdrop for relaxation. This unit includes a dedicated locker for additional storage, ensuring your living space remains clutter-free. Step outside, and you'll find yourself just moments away from a vibrant selection of restaurants, stores, and essential amenities, as well as convenient access to the TIC and major highways. Designed for those who appreciate a blend of modern sophistication and urban convenience, this condo apartment is a remarkable find. (id:47351)
