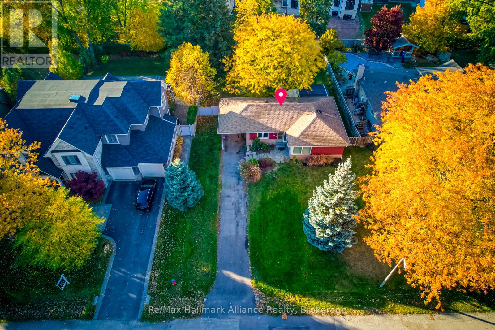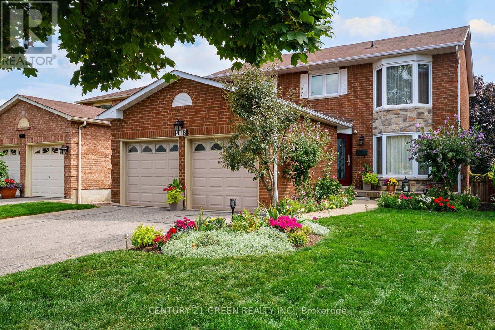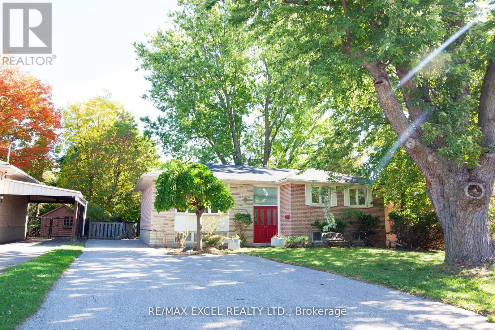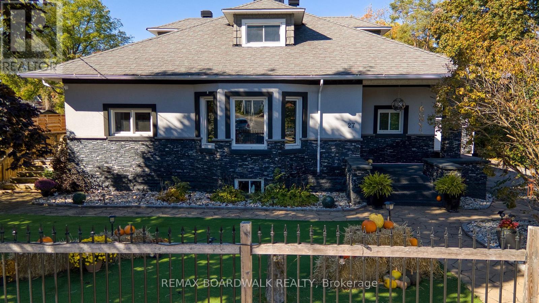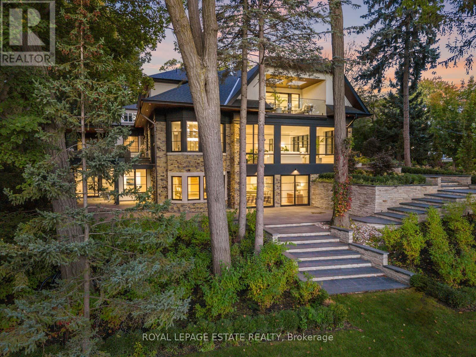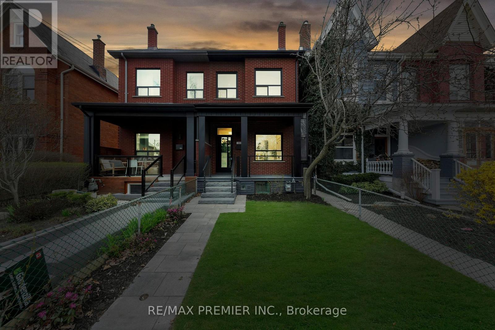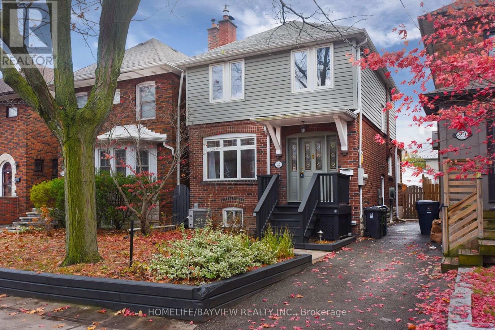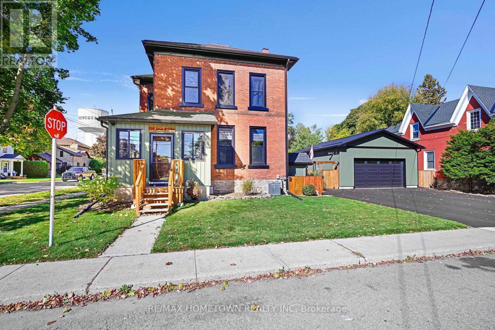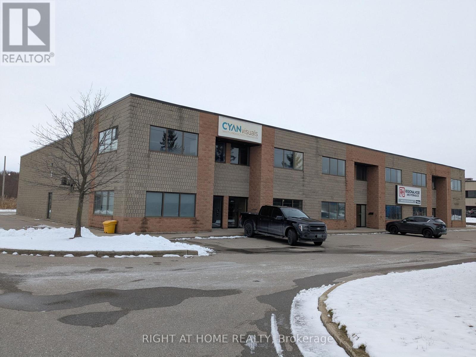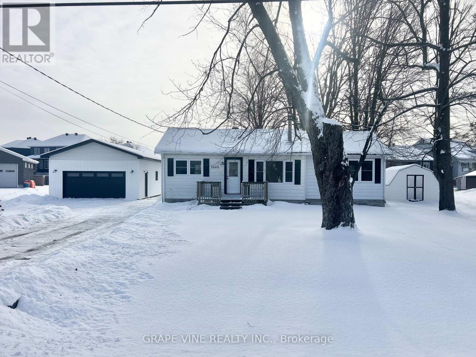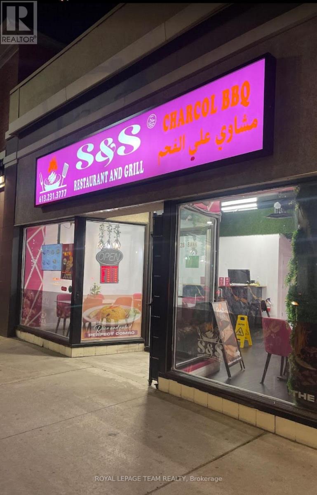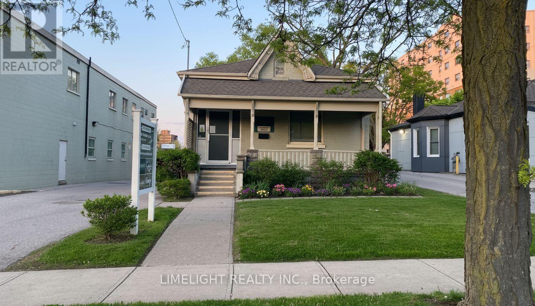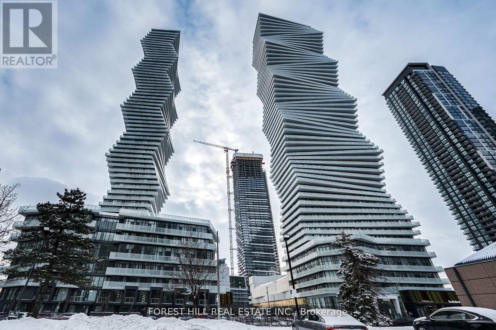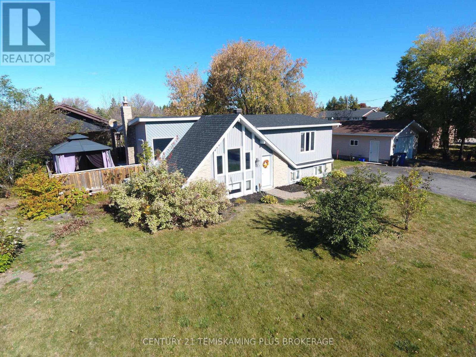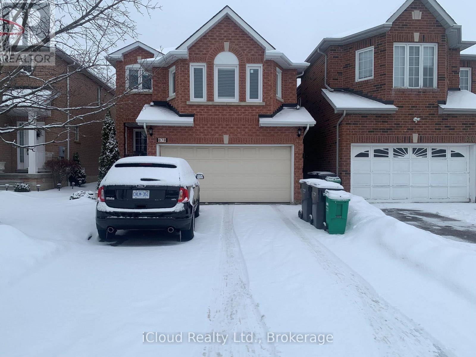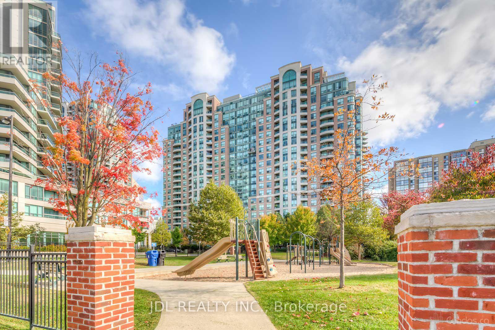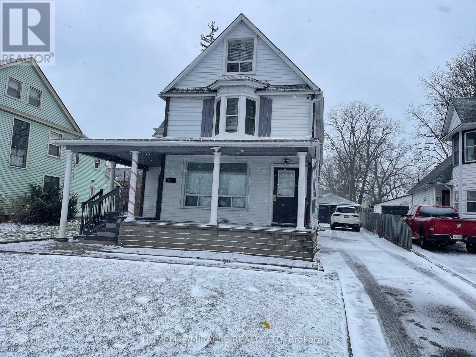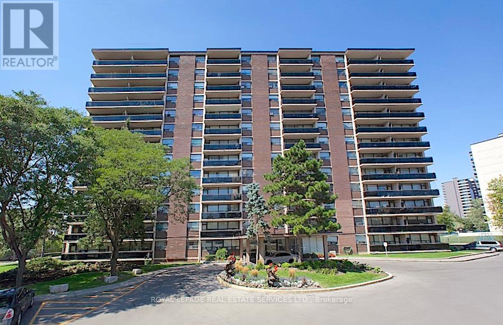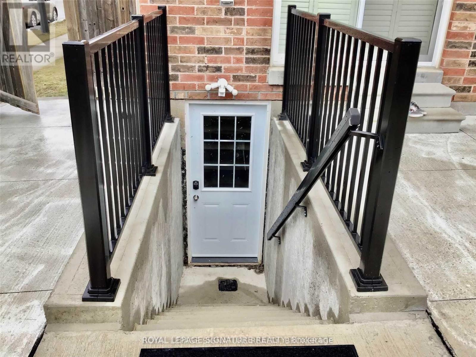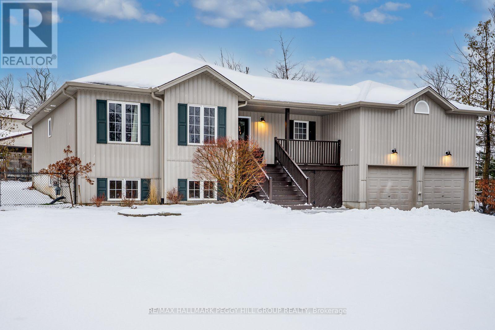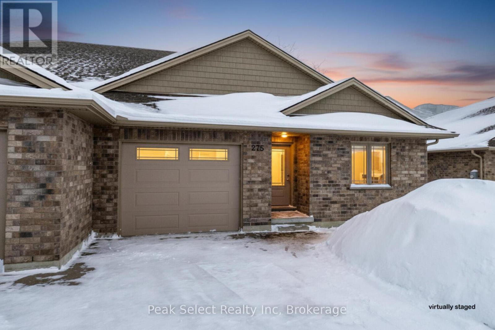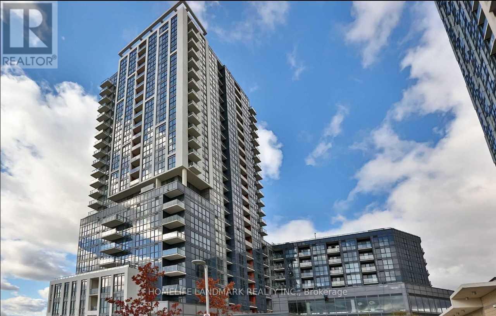281 Savoy Crescent
Oakville, Ontario
Solid Bungalow On A 75X150Ft Lot Sits At Quiet Crescent With No Sidewalk In One Of Ontario's Most Exclusive Coronation Park Area, Move In, Renovate, Downsize Or Build Your Dream Home At This Spectacular 75X150Ft Treed Lot. Walk To The Lake And Sedgwick Forest, Minutes To World Class Top Private School Appleby College.Surrounded By Luxury New Built Multi-Million Dollar Homes. Basement, Finished With Separate Entrance, One Bedroom, Workshop And Large Open Space And Full Bathroom. (id:47351)
418 Chieftan Circle
Mississauga, Ontario
Welcome to this warm and inviting 4+2 bedroom, 4 bathroom detached home - thoughtfully upgraded and designed with families in mind. Offering over 3000 sq ft of total living space, this home features a practical layout with distinct living and dining areas that offer both comfort and functionality. Hardwood flooring flows throughout the main and upper levels, creating a cozy and elegant feel. The kitchen is bright and spacious, perfect for preparing family meals and gathering together. Enjoy the convenience of main floor laundry, and plenty of space to live, work, and relax. Upstairs, you'll find four generous bedrooms - including a primary retreat with a large walk-in closet and a 4-piece ensuite with both a soaker tub and separate shower. Two of the bedrooms feature wall-to-wall closets, offering excellent storage. The fully finished basement adds incredible value with two additional bedrooms, a 2-piece bath (with easy potential to add a tub or shower), durable laminate flooring, and a large open space ideal for family movie nights, kids' play area, or a weekend hangout zone. Perfectly located in a quiet, family-friendly neighborhood, you're just minutes to all levels of schools, parks, community centres, churches, grocery stores, Heartland Town Centre, and Square One - plus easy access to Highways 403, 401, and 407 makes daily commuting a breeze. This home has the space, warmth, and features every family needs. Come take a look - it truly feels like home. Updated windows and doors, high-efficiency furnace and air conditioner, plus plenty of storage throughout. Enjoy a large deck in the backyard surrounded by vegetable and fruit trees, along with beautiful flowers in the front yard that add to the home's great curb appeal. Located in a friendly, welcoming neighborhood ideal for families. (id:47351)
33 Alanadale Avenue
Markham, Ontario
A double front door opens to a sun-filled living/dining room with large picture window and an eat-in kitchen. The above-grade family room provides easy backyard access. lower levels offer flexible space for recreational room, office, gym, or guest/teen suite; Private yard with mature greenery for low-maintenance outdoor enjoyment. Conveniently located close to parks, schools, shopping, community center & transit with quick access to major routes like Hwy 7/407. Move in and enjoy, with room to personalize over time. (id:47351)
24 St. Paul Street
St. Catharines, Ontario
Step into District Tapas & Cocktails, a vibrant hotspot in the heart of downtown St. Catharines, just steps from the Meridian Centre. Every plate here tells a story, every sip sparks a memory, and every visit leaves you wanting more. The atmosphere strikes the perfect balance between modern chic and cozy comfort, warm hues, stylish decor, and inviting seating set the stage for any occasion. Whether you're gearing up for a big event, sharing laughs with friends, planning a romantic dinner, or enjoying handcrafted cocktails before a show, District delivers an experience worth savouring. Live music and an upbeat vibe infuse the space with energy, making it a go-to destination for locals and visitors alike. Now, this thriving business is ready for its next chapter. For the savvy investor or ambitious entrepreneur, District Tapas & Cocktails offers a turnkey opportunity with an unbeatable location, strong reputation, and devoted customer base. Steps from the citys busiest event venue, its positioned for continued growth and success. Opportunities like this don't come around often. Will you be the one to write Districts next story? (id:47351)
27 Allan Street
Carleton Place, Ontario
Welcome to 27 Allan St.a truly exceptional waterfront property in the heart of Carleton Place. This fully renovated residence sits on a generous half acre lot along the scenic Mississippi River, offering a rare blend of heritage charm and modern upgrades. Over the course of 15 years, everydetail has been carefully enhanced while preserving unique features like original stone accents and charming exterior details. Designed for both relaxed living and vibrant entertaining, the property boasts a resort-style backyard oasis. Enjoy the large inground pool complete with a deep endand diving board, a spacious covered poolside area (60 x 12 feet) perfect for any weather, and multiple decks that offer delightful views and fexible outdoor living spaces. The creative layout includes custom bars on wheels and versatile athletic amenities from basketball and volleyball to tennis and pickleball ensuring endless fun for family and friends. In addition to the main residence, a fully renovated, insulated waterfront cabin enhances the appeal, offering a separate space thats perfect for guests or extended family use. With ramp access for vehicles or equipment and a custom-designed dock featuring unique built-ins, this property truly embraces its small-town resort lifestyle while being only twenty minutes from downtown Ottawa. This home is an extraordinary opportunity to create lasting memories in an inviting, private setting thatcaters to both luxury and functionality. Don't miss the chance to experience the perfect balance of heritage appeal and modern convenience at 27 Allan St. (id:47351)
8 Crown Park Road
Toronto, Ontario
Completely restored and reimagined, Longwood House is a landmark estate in a coveted, private pocket of The Beach. Once the summer retreat of a 19th-century lumber baron, this iconic residence now stands as a masterful blend of historic grandeur and art-deco sophistication. Commanding nearly half an acre across two lots, 8 Crown Park Road sits privately perched at the end of a quiet cul-de-sac, surrounded by the lush beauty of Ivan Forrest Gardens and overlooking Glen Manor Drive and the Glen Stewart Ravine. Inside, the scale is breathtaking with three full levels, seven walkouts, and over 8,000 sq. ft. of living space (Main: 2,871 sq. ft. | 2nd: 2,425 sq. ft. | Lower: 3,074 sq. ft.). Every inch has been meticulously rebuilt with timeless craftsmanship and curated materials sourced from around the world: imported tile from Spain and South America, alabaster lighting in the living room, pantry, and bar, and three custom gas fireplaces wrapped in bespoke marble. The grounds are a private oasis. Over $1M in landscaping includes restored original brick (including rare clinker brick), solid wood soffits, a hydronic heated driveway, walkway, entry, and garage floor, a full-property irrigation system, Ebel stone retaining walls with granite caps, and an expansive rear terrace finished in black granite. Elegant, versatile spaces throughout offer both light and warmth from the stately foyer, sunlit dining room, and Scavolini millwork home office, to the gym, games' room, two wet bars, wine cellar, and in-law suite potential. With wall-to-wall windows framing lush ravine and garden views from every angle, Longwood House truly is The Crown of the Beach, your own private park in the heart of the city. (id:47351)
388 Crawford Street
Toronto, Ontario
An incredible opportunity to own a legal duplex with detached laneway garage in one of Toronto's most sought-after neighbourhoods-Trinity Bellwoods. This 4-bed, 4-bath home with main floor office and finished basement offers flexibility for end-users and investors alike. Buyer bonus: Select your finishes and customize the layout prior to closing! This is a rare chance to tailor the home to your style without taking on a full renovation yourself. The home features soaring ceilings, hardwood floors, and an open-concept main floor with high-end materials throughout. The chef-inspired kitchen includes quartz countertops, stainless steel appliances, and a large island with bar seating-perfect for everyday life or entertaining. A stylish powder room adds convenience. Upstairs: 3 generously sized bedrooms, including a primary suite with walk-in closet and spa-like ensuite. All bathrooms have been upgraded with clean, modern finishes. The finished basement-complete with full-height ceilings, full bath, laundry, and separate entrance-offers ideal space for a guest suite, home office, gym, or rental potential. Enjoy a fully fenced backyard with a brand-new deck, front porch for morning coffee, and private laneway garage parking. Located just steps to Trinity Bellwoods Park, Queen West, Ossington, and College-walk to restaurants, cafes, schools, and transit. Customize now. Move in later. This is downtown living, done your way. (id:47351)
27 Cranbrooke Avenue
Toronto, Ontario
Welcome to this charming home in the heart of Lawrence Park. This beautifully upgraded property features a brand-new finished basement, a new furnace room, and generous additional living space. Enjoy a bright, open layout, a lovely backyard, and a deck ideal for summer entertaining. The home also offers a garage and extra parking, all in one of Toronto's most sought-after neighbourhoods, close to top schools, restaurants, and shopping. (id:47351)
198 James Street W
Prescott, Ontario
Charming 4-Bed, 2.5-Bath Brick Home with Modern Upgrades & Character. Step into 2,500 sq. ft. of comfort and style in this solid, all-brick detached home that perfectly blends timeless character with today's modern conveniences. With 4 bedrooms, 2.5 bathrooms, and a fenced yard, this home is designed for real life-whether that means raising a family, hosting gatherings, or simply enjoying quiet moments at home. Main Floor Highlights: Welcoming 3-season enclosed front porch, ideal for morning coffee or evening reads. A spacious foyer opens into a warm living room featuring a gas fireplace for cozy nights. New patio doors lead to an east-facing deck and private fenced yard, with direct access to the garage through a convenient side door. A large dining room-perfect for family dinners or entertaining guests. A modern, fully updated kitchen with new gas range & hood. (All appliances included) Dual exterior doors-one leading to a covered deck for year-round BBQs. 2-pc powder room completes the main floor. Upper Level-Primary bedroom with a new private 3-piece ensuite (2023). Two additional bedrooms plus a bright fourth room, ideal as a home office, nursery, or den. A full 4-piece bath (2025) serves the upper level. Additional Features- 24x30 ft detached garage (2023); 720 sq. ft., wired and heated-perfect for hobbies, workouts, or year-round use. A fully fenced yard (2022) completes this property. This home combines modern updates with lasting quality and character-the perfect place to start your next chapter. Updates: Driveway paved (2025); furnace (2023); AC (2021); 100 amp service (2018); main roof (2018); sunroom roof (2024); sewer and water line replaced (2023); all new windows (2023-2024); new front door & sunroom porch windows (2025); fascia, soffit, and eaves (2022); deck off kitchen (2025); updated 4-piece bath (2025); tankless hot water heater (2020); plumbing (2018). (id:47351)
62 Plant Farm Boulevard
Brantford, Ontario
User or investor opportunity. Multi Use industrial, office, warehouse and yard space. Freestanding 19,556 sqft building on large 2.91 acre lot. Large fenced rear yard for outdoor storage or use for future development. Multiple sets of gas/hydro meters. Many space options to use or rent out. Easily reconfigure demising walls to suit your needs. Multiple oversize drive in doors with high ceilings. Multiple washrooms. Bright spacious second floor office space with large windows. M2-21 zoning with a variety of permitted uses. Close proximity to Hwy 403. (id:47351)
2680 River Road
North Grenville, Ontario
Welcome to this newly renovated and move in ready 2 bedroom, 2 bath bungalow, perfectly located just minutes from Highway 416 and all the conveniences of Kemptville. Although close to stores, golf courses and other amenities, this property feels like a peaceful private home. Set on a generous 1/2 acre lot, this home is an ideal starter or downsize opportunity with nothing left to do! The fully renovated interior offers a functional layout featuring brand new kitchen with luxurious quartz countertops and open living space perfect for entertaining. Tons of upgrades, too many to list! The newer vinyl windows let in loads of natural light, and a durable metal roof was installed in 2015 for peace of mind. Outside, enjoy the brand new oversized 23' x 25' detached garage offering plenty of storage or vehicle parking. This property offers privacy, luxury, simplicity and a location that can't be beat! Book your viewing today! 24 hour irrevocable on all offers. (id:47351)
228 Bank Street
Ottawa, Ontario
Located in the heart of Centretown - This recently fit-up and fully renovated restaurant is available for purchase. Continue the same concept / business OR bring your own idea and take advantage of the existing infrastructure and hit the ground running! This 60 seat restaurant is fully fit-up with 2 x hood-fans (including one that is equipped for cooking with charcoal), fryers, grills, smoker, stoves, refrigerators, TVs, accessible bathrooms, and much more!.. No messing around with designers and contractors to complete a full fit-up! Located close to the heart of Ottawa's business district, close to numerous government and office buildings as well as Ottawa's nightlife, and easily accessible from all areas in the city, this is in a perfect location to serve both repeat and new customers! Quick closing possible!.. Assume the existing Lease with attractive Lease rates.... 2576 square feet PLUS full basement space. Contact today for more information. (id:47351)
610 Colborne Street
London East, Ontario
FOR LEASE - 612 Colborne Street. Professional standalone office building located in the highly desirable Woodfield neighbourhood. Offered at $2,500 per month plus utilities, this long-standing paediatric medical office presents an excellent opportunity for medical or professional users. The property features 3 private offices plus an additional small office, 2 washrooms, and a basement suitable for storage. There are 4 on-site parking spaces (additional parking may be available if required), providing convenient access for staff and clients. Ideally situated within walking distance to Victoria Park and downtown London, this location offers strong visibility and accessibility in a well-established professional area. Zoning permits professional offices, medical, dental, clinics, and laboratories. An excellent opportunity for professionals seeking a well-located, standalone office space in a prestigious central neighbourhood. (id:47351)
1201 - 3900 Confederation Parkway
Mississauga, Ontario
Welcome To Suite 1201 In M-City 1 Located In The Heart Of Mississauga! This exquisite designed Modern residence features a 2 Bedroom, 2 Bathroom + Media Rm Luxury Unit including open concept, modern design with 10-Ft Ceilings, Modern Bathrooms & Floor To Ceiling Windows. Enjoy a Modern Kitchen W/Quartz Countertop And Stainless Steel Appliances, including Integrated Fridge. M-City offers exemptional amenities including 24-Hr Concierge, Seasonal Outdoor Skating Rink, Private Dining W/Chef Kitchen, Party Event Spaces, Outdoor Saltwater Pool, Games Rm W/Kids Play Zone and a stylish BBQ lounge with cozy fireplace stations. Located near Square One Shopping Centre, Celebration Square, Public Transportation Terminal, YMCA, Sheridan College, and countless restaurants and entertainment options. **EXTRAS** Highly Desired Location Close To Square One, Restaurants, Living Arts Centre, Sheridan College, Theatre, Highway 401 And 403. (id:47351)
100 Betty Ann Drive
Toronto, Ontario
Lease this main-floor home! Bright and spacious 3 bedrooms detached home in the heart of Willowdale, Living and dining area with large window and fireplace. Modern kitchen with stainless steel appliances and breakfast bar. Pot lights every where. Private backyard with a large deck, perfect for family gatherings. Conveniently located with easy access to North York Centre TTC subway station and Highway 401. Just steps to Loblaws, Metro, library, restaurants, shops, parks, schools, and so much more! (id:47351)
267 Rondeau Street
Temiskaming Shores, Ontario
Welcome to this modern open-concept home featuring 2+2 bedrooms and 2 full baths. Set in a family-friendly neighbourhood across from a public park, this home combines comfort and convenience. Inside, you'll find beautiful hardwood floors, birch kitchen cabinetry, and a spacious dining area with access to two rear patios, perfect for entertaining. The extra-wide primary bedroom offers a true retreat, while the fully finished basement adds living space with a cozy gas fireplace, full bathroom, and two bedrooms, ideal for family, guests, or a home office. The detached 20x30 garage (2012) is a dream for mechanically inclined individuals, being fully wired, insulated, and heated. With new shingles installed in October 2025, this move-in-ready home is perfectly suited for growing families and empty nesters alike. (id:47351)
878 Blyleven Boulevard
Mississauga, Ontario
Welcome to this stunning 3+1 bedroom, 4 bathroom beautiful bright detached family home in the desirable area near Heartland Town Centre, beautifully maintained living space and additional finished basement. This home showcases exceptional pride of ownership. The main floor boasts a thoughtful and functional layout, including dining room, living room, in between large family room with fireplace, bright kitchen with a breakfast area and with walk-out to patio. Upper level has generously sized 3 bedrooms that offer comfort for the whole family, while the home's overall flow makes everyday living and hosting guests effortless. Close to schools, shopping, parks and Highways, this property combines comfort & convenience. Don't miss your chance to make this exceptional home yours. No Sidewalk. Extra Parking Spaces. (id:47351)
907 - 23 Lorraine Drive
Toronto, Ontario
Bright And Spacious 2 Br + 1 Den Unit With West View,890 Sq.Ft( Mpac) Utilities Included, Close ToYonge/Finch Subway, Restaurants, Entertainment, Shops & Amenities. 24 Hours Concierge, ExerciseRoom, Indoor Pool, Billiards Room. (id:47351)
Upper Level - 707 Niagara Boulevard
Fort Erie, Ontario
Are you looking for a Water front Living, Presenting 707 Niagara Blvd Fort Erie. Relax and enjoy the river view from Living and Sunroom, Very bright and spacious 2 Bedrooms, Combined Living and Dining One 4 pc Bath, Own ensuite Laundry and Separate Hydro Meter, Boasting 1214 Sq Ft. Original Hardwood Floor in the bedrooms, hallway and the living room. This Prime Location Offers, Shopping, Restaurant, School, Place of Worship and Public Transit. Looking for AAA Tenants. Tenants pays 100% of the Hydro (Separate Hydro Meter) and $50.00 for Water, Wastewater, Hot Water and Gas. (id:47351)
210 - 12 Rockford Road
Toronto, Ontario
Welcome to this beautifully updated 1-bedroom suite at Rockford Apartments. Open-concept living and dining area with a sleek kitchen that features a breakfast bar, designer cabinetry, and stainless steel appliances including a dishwasher and over-the-range microwave.The spacious bedroom includes a custom closet organizer. Step outside and enjoy everything the neighbourhood has to offer-local shops, cafes, and restaurants just around the corner, with parks and transit close by for added convenience. Parking available to rent. Tenant is responsible for hydro. (id:47351)
Bsmt - 751 Pitcher Place
Milton, Ontario
Full Furnished Legal Basement Apartment!! 2 Bedrooms, Rare 2 Full Bathrooms 4pc and 3pc!!Extra Large Bedrooms with Large Windows, Primary Bedroom w/3 pc Ensuite, Open Concept, Large Thanks for showing! Windows. 1 Parking Spot Included On Driveway. Tenant to pay 30% of utilities. A Must See!! (id:47351)
20 Rosemarie Drive
Oro-Medonte, Ontario
RAISED BUNGALOW WITH IN-LAW POTENTIAL ON NEARLY HALF AN ACRE WITH ATTACHED GARAGE & A LOFT! Nestled in a peaceful Hawkestone setting near Lake Simcoe, this charming raised bungalow captures the best of small-town living with quick access to Highway 11 and is approximately 15 minutes to both Barrie and Orillia. Spend your days by the water at the nearby Hawkestone dock, pavilion, boat launch, and Oro Beach, or explore scenic trails only a short walk away. The nearly half-acre lot offers ample outdoor enjoyment with a large deck, two sheds, a fire pit, a chicken coop, and a kids' playset. The front of the home showcases great curb appeal, featuring an interlock walkway and a welcoming covered porch. The open-concept main level features hardwood and tile flooring, timeless finishes, and a bright kitchen with wood cabinetry, a breakfast bar, pantry, and some stainless steel appliances, including a gas stove, with clear sightlines into the living and dining areas. A walkout from the dining room opens to the back deck, where mornings start with coffee in the fresh air and evenings end surrounded by the sounds of nature. The primary bedroom includes a 3-piece ensuite and two double closets, while the main floor laundry with a sink adds everyday practicality. The fully finished basement, featuring a separate entrance, offers in-law potential and includes a cozy rec room with a gas fireplace, built-in bookshelves, a fourth bedroom, and a full bathroom. The attached two-car garage includes a loft area that provides additional storage, and the home is equipped with an 11 kW Generac generator. A truly inviting #HomeToStay in a setting that's easy to fall in love with. (id:47351)
275 Mccourt Place
North Perth, Ontario
Welcome home to a place where life slows down and community truly matters. This thoughtfully designed 2 + 1 bedroom, 3 bathroom semi-detached home (built in 2019) offers modern comfort paired with the welcoming charm of Atwood's close-knit small-town lifestyle. From the moment you step inside, the bright and spacious layout feels inviting and functional, with main floor laundry and well-planned living spaces that make everyday living easy.Upstairs, you'll find generous bedrooms, including a serene primary retreat complete with a private ensuite, your own quiet place to unwind at the end of the day. Step outside onto the back deck, the perfect spot for morning coffee, summer BBQs, or simply enjoying the peaceful surroundings. The partially finished basement offers exciting potential to create extra living space tailored to your needs, whether that's a family room, home office, or play area.Set in the heart of Atwood, this home is just minutes from the local public school, park, community centre, and walking trails, making it ideal for families and anyone craving a strong sense of community. Enjoy the calm and comfort of small-town living while staying connected, with Kitchener-Waterloo only 45 minutes away and Stratford just 35 minutes. This is more than a house-it's a place to put down roots, build memories, and truly feel at home. (id:47351)
813 - 50 Thomas Riley Road
Toronto, Ontario
Welcome To This Stunning 1 Br + 1 Den Spacious And Bright Condo Within Walking Distance From Kipling Subway & Go. Easy Access To Highways, Airport And Downtown Toronto. Floor To Ceiling Windows, W/O To Balcony From Living/Prim Br With Clear View. Modern Kitchen With Built-In Appliances And Quartz Counter. Close To Public Transit, Shopping, Restaurants And Park. (id:47351)
