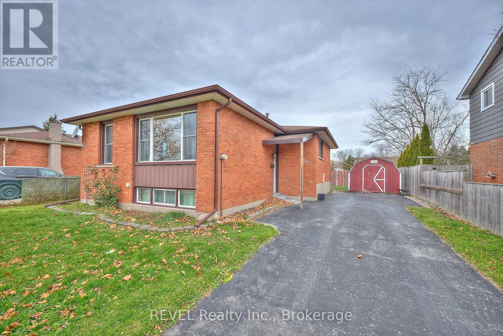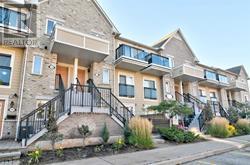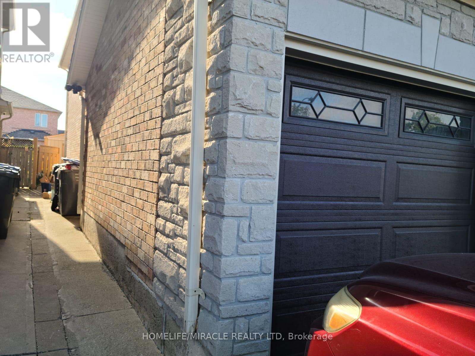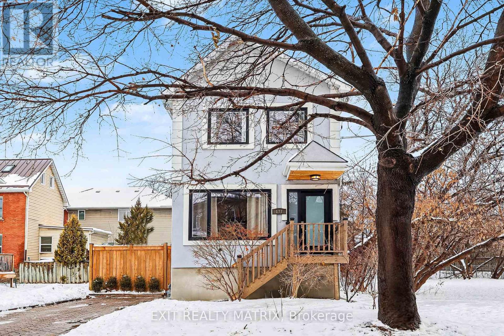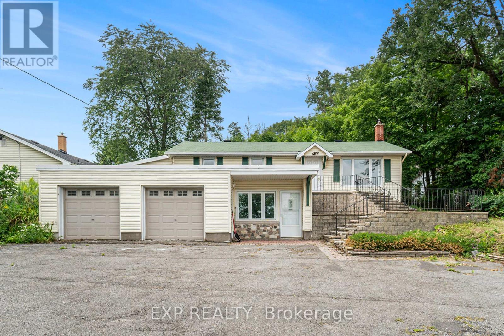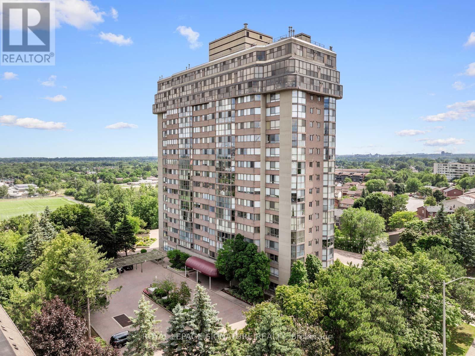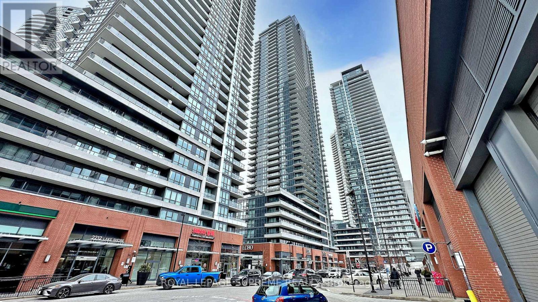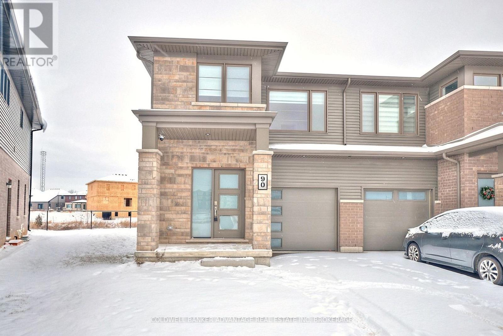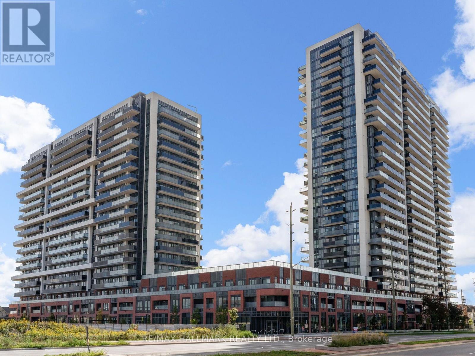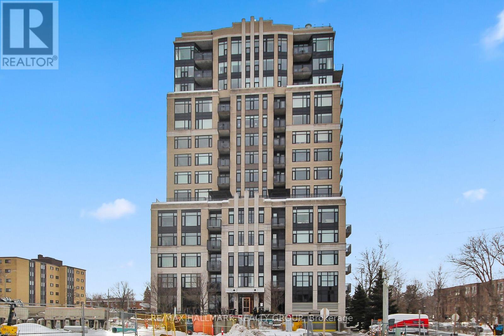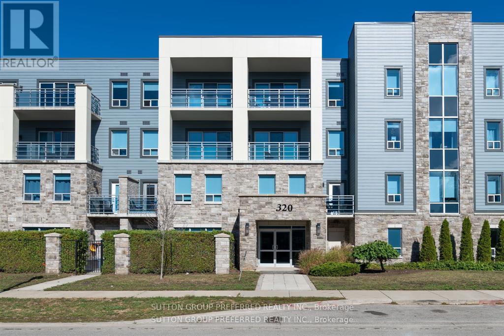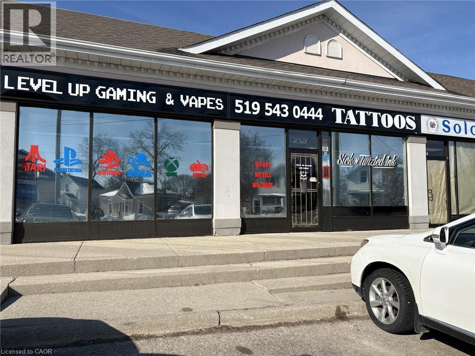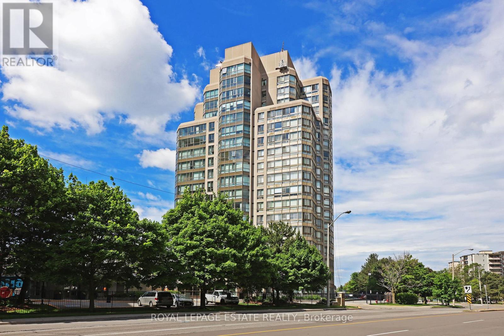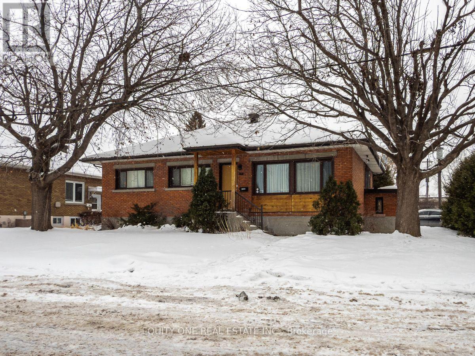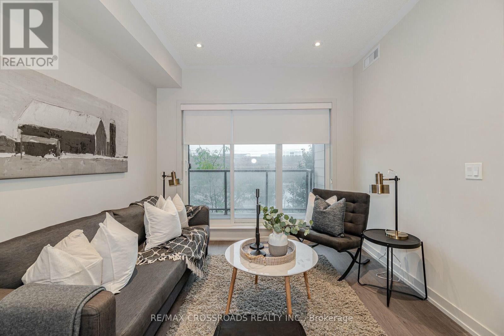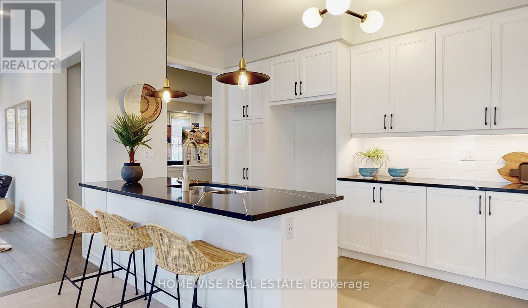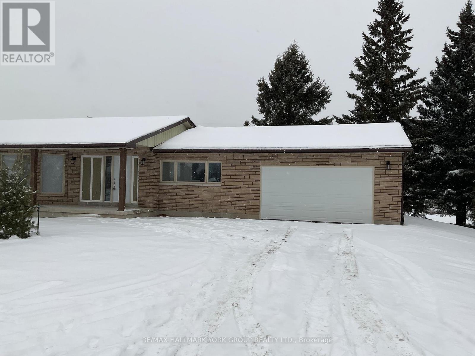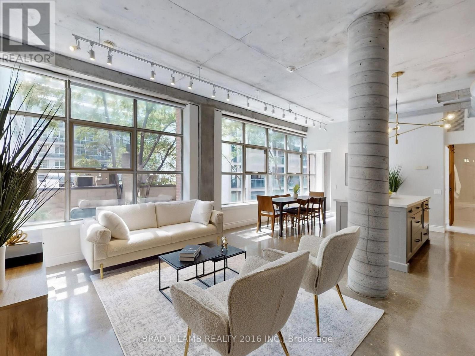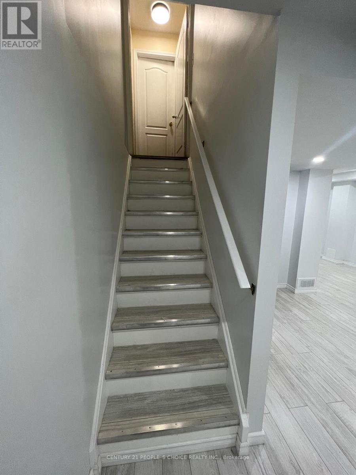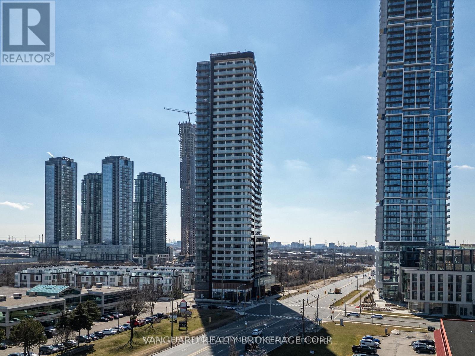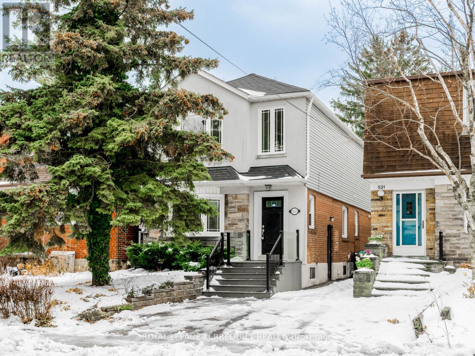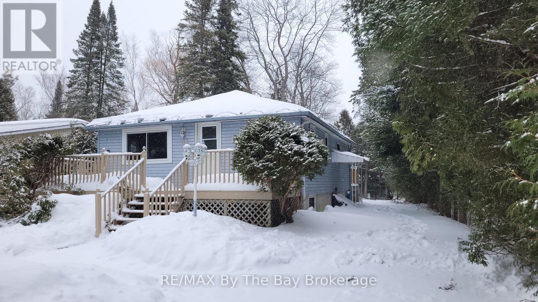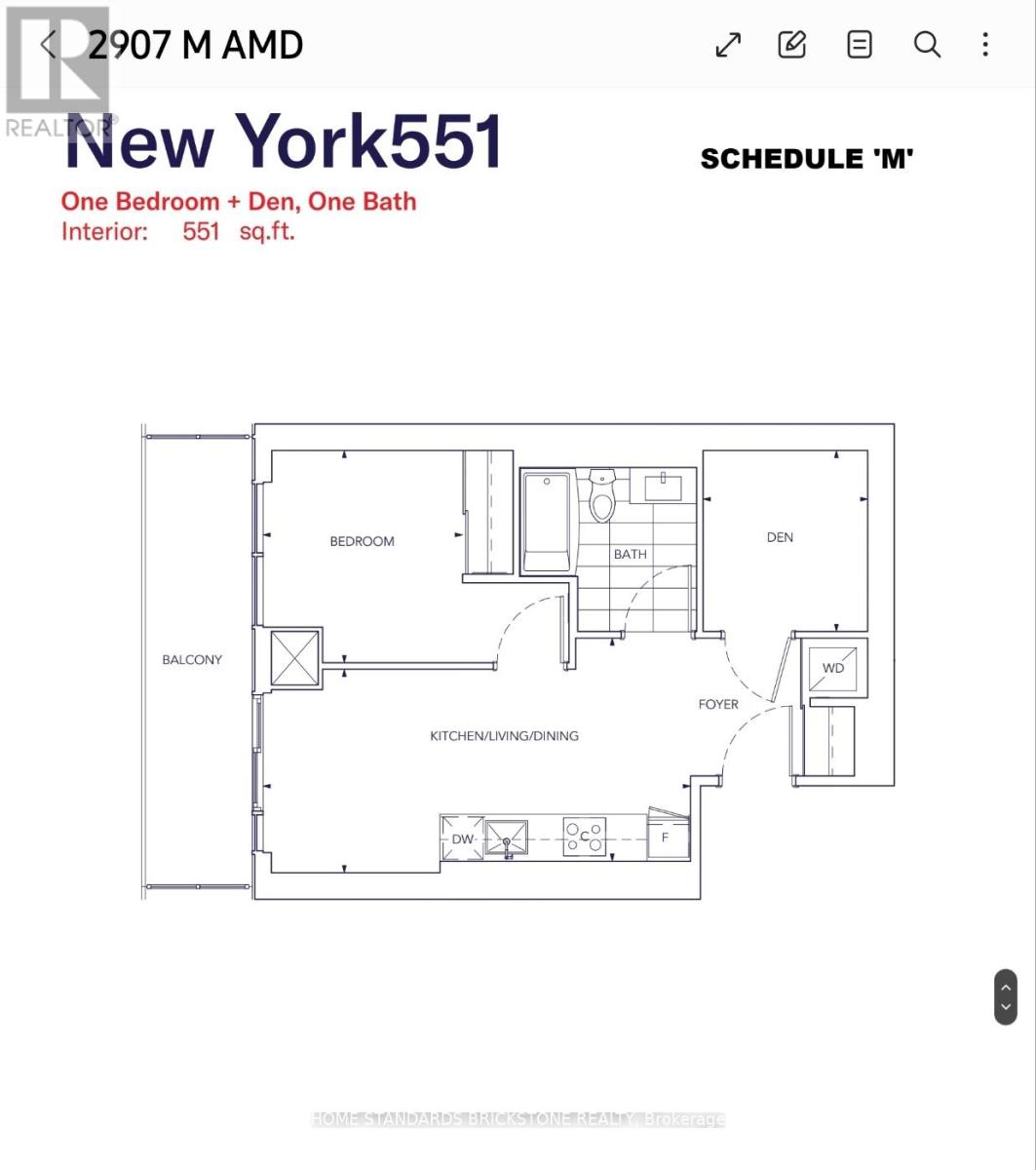Bsmt - 363 Grandview Street S
Oshawa, Ontario
Rare-Find! 2 Bedroom Unit With Parking & Dishwasher! Registered 2-Unit Dwelling With The City Of Oshawa! Spacious Layout, Separate Entrance, Above Grade-Ground Level Living Room, Private Ensuite Washer & Dryer, Above Grade Windows. Within Close Proximity To Forest View Public School, Neighborhood Parks, Shopping, Bus Routes & Access To Hwy 401. (id:47351)
7067 Centennial Street
Niagara Falls, Ontario
NEW YEAR! NEW ADDRESS! Welcome to this solid brick bungalow in the highly desirable south end of Niagara Falls - a smart move for homeowners and investors. The main floor offers 3 generously sized bedrooms and a full bath, ideal for comfortable everyday living. Downstairs, the finished rec room and second full bathroom, combined with a separate entrance, create excellent in-law or income-suite potential - perfect for multigenerational living, a private guest space, or future rental possibilities. Located in a quiet, established neighbourhood close to parks, schools, shopping, and highway access, this property offers both lifestyle appeal and investment opportunity 52.50 x 100 lot and 4 car driveway (id:47351)
257 - 4975 Southampton Drive
Mississauga, Ontario
Daniels-Built Executive Stacked Unit In Ideal Location Of West Mississauga. One Garage Parking Space Included, Walk Through To Inside. Terrace For Bbq. Close To All Amenities, Bus Routes And Hwy 403. Great Schools And Parks To Enjoy In The Neighborhood And Close To Credit Valley Hospital. (id:47351)
11 Heathbrook Avenue
Brampton, Ontario
Beautiful 2 Bedroom Basement With Separate Entrance In Highly Desirable Area In Brampton. Newly Renovated, King Size Master Bedroom, 2nd Bedroom Also Good Size, Lots Of Storage Area In Kitchen, Private Laundry, Looking For A+++ Tenant. (Including Utilities 30% Tenant Pay) 1Parking Space On Driveway. (id:47351)
177 Hawthorne Avenue
Ottawa, Ontario
Tucked away in the beautiful neighbourhood of Old Ottawa East, this turnkey 3-bedroom, 2-bathroom detached home has been thoughtfully renovated and well cared for over the years. Just steps from the Rideau Canal, Rideau River, Main Street, Lansdowne, and the Glebe, it offers both convenience and community. Step inside to a bright, airy entrance that leads into the open living, dining, and kitchen area. The layout makes smart use of space, and the main level also includes a convenient powder room. Upstairs, natural light pours in through two large skylights and oversized windows, brightening the hallway and bedrooms. The primary features a walk-in closet and a stylish panel accent wall. Two additional bedrooms and a renovated 5-piece bathroom complete this level. Downstairs, a newly carpeted basement provides a versatile bonus space, great for movie nights, a playroom, or extra storage. Throughout the home, large windows and beautiful hardwood floors add tons of warmth and character. Outside, you'll find a generous fully fenced yard and a brand new 8x6 shed set on a concrete pad, ideal for storing gardening and lawn equipment. With easy highway access and a location close to shops, dining, trails, and parks, this home is perfect for anyone who wants to be near the city's best amenities while still enjoying Ottawa's green spaces and vibrant community life! (id:47351)
3854 Prince Of Wales Drive
Ottawa, Ontario
This well-maintained 3+1 bedroom, 2 bathroom home offers a great opportunity for buyers seeking space, functionality, and a convenient location. Set on a generous lot along Prince of Wales, the property features an interlock walkway and stairs with solid railings that create a welcoming first impression. Inside, the home is entirely carpet-free, with laminate flooring throughout the main living areas for easy upkeep. The recently updated kitchen includes ample cabinetry and counterspace making it a functional hub for everyday cooking or hosting. Large windows on the main floor bring in natural light and contribute to a bright, open feel in the living and dining areas. The fully finished basement adds valuable space and flexibility, suitable for a family room, home office, gym, or guest suite. With two full bathrooms one on each level this home is well suited for growing families or shared living. A double garage provides secure parking and additional storage, while the backyard offers space for outdoor projects, gardening, or future upgrades. The layout is practical, and with key updates already completed, the home is move-in ready with endless potential to further customize over time. Located near parks, walking trails, schools, and everyday amenities, the property also offers quick access to major roads, making commuting simple. Whether you're upsizing, investing, or looking for a property to personalize, this is a solid home in a desirable area with room to grow. *Some photos have been virtually staged* (id:47351)
Lph4 - 880 Dundas Street W
Mississauga, Ontario
Stunning Penthouse Condo with Breathtaking Lake & City Views!Welcome to this beautifully maintained 2+1 penthouse suite in the highly sought-after Kingsmere on the Park, offering unobstructed views of Lake Ontario and panoramic sunrises from wall-to-wall, floor-to-ceiling windows. This spacious 2-bedroom plus den layout features an open-concept living/dining area, a Modern & Upgraded kitchen with ample cabinetry/ Quartz Countertops and Stainless steel appliances. The generously sized primary suite includes a 4-piece ensuite bath and walk-in closet, complemented by a second full bathroom, ensuite laundry, and additional pantry/storage. This unit comes with 2 premium parking spots and a private storage locker. Residents enjoy exceptional indoor amenities, lush landscaped grounds, an expansive outdoor patio, and direct access to trails and Huron Park. Experience the serenity of a quiet, community-oriented building ideally located near shopping, transit, schools(including UofT), hospitals, and recreation. Amazing amenities: Carwash, Hobby room, Indoor Pool, Gym, Sauna, Bike Room, Guest Suite, Party room, Cinema room. All Utilities are included as well as Cable TV/Internet and Daily Sunrise* (id:47351)
1705 - 2220 Lakeshore Boulevard
Toronto, Ontario
Photos are from previous occupant. Luxury 1+ den, functional layout, modern high end kitchen with open concept design, bright floor to ceiling windows with walkout to balcony. Shopping including Pharmacy, Coffee, Banks and Grocery steps away. Easy access to downtown via TTC or highway plus right in between both major airports. Enjoy parks, bike trails, running paths and Humber River. Amazing amenities include indoor swimming pool, hot tub, gym, squash courts, sauna, party rooms. Full credit report, proof of income and personal references required. (id:47351)
90 West Creek Court
Welland, Ontario
This immaculate two-storey home located in Welland's west end offers three bedrooms, including a primary bedroom with an ensuite bath, along with a main two-piece bathroom and an additional bathroom serving the remaining bedrooms. This private corner end unit features a spacious rear yard with direct access from the kitchen. The rental includes all appliances, a garage door opener, and parking for three vehicles with two driveway spaces and one garage space. Some photos have been virtually staged to illustrate potential furniture placement and room use. (id:47351)
Ph20 - 2545 Simcoe Street
Oshawa, Ontario
Bright & Modern Penthouse Studio in U.C. Tower 2!! Welcome To This Brand New Large 490 Sq. Ft. Studio Suite Located In The Sought-After U.C.Tower 2 In North Oshawa. This Penthouse-Level Unit Features Stylish Laminate Flooring, A Sleek Modern Kitchen With Stainless Steel Appliances, And Premium Quartz Countertops. Enjoy Access To Over 27,000 sq. ft. Of State-Of-The-Art Amenities, Including A Rooftop Terrace, Fitness Centre, Yoga Studio, Sound Studio, Event Lounge, Co-Working Space, Private Dining Room & Bar, And Pet Wash Station. Ideal Location, Costco Across The Street, Walking Distance To Durham College And Ontario Tech University, Minutes To Hwy 407, And Close To Costco, Shopping, Dining, And All Major Amenities. Perfect For Students, Professionals, Or Investors. Don't Miss This Excellent Opportunity In This Growing High-Demand Community!! (id:47351)
402 - 75 Cleary Avenue
Ottawa, Ontario
Listing agent is the Owner and Landlord. 24 hour irrevocable on offers. This is the in-demand Continental Condo, Charlesford built and Barry Hobin designed. Offering, large, south facing 1 bedroom + den, 820 sq ft, with in-suite laundry. SS appliances and granite counter tops in kitchen, overlooking the open concept living and dining rooms. It also has a convenient semi ensuite bathroom accessible to both primary bedroom and foyer. Convenient storage locker on SAME floor as unit, underground parking with handy personal EV charger. Steps away from Sherbourne LRT station, bike and walking trails, excellent primary and secondary schools in Westboro and McKellar Park. Close to distinctive restaurants, shopping of all sorts within 5 minutes of the apartment. This condo boasts a quality fitness centre, party/meeting room/library, fully equipped rooftop terrace for personal gatherings and entertaining, plus in house postal mail centre in mail room, visitor parking available. **** current credit check, fully completed Rental Application, Work History, Pay Stubs, References, Schedule B + Registrant's Disclosure, Photo ID to accompany the Agreement to Lease. Deposit $4550. New microwave to be installed before closing. *** No Smoking, prefer no pets *** (id:47351)
107 - 320 Sugarcreek Trail
London North, Ontario
Welcome to this beautiful one bedroom one bathroom former model unit featuring a large open concept kitchen with back splash, granite counter top and breakfast bar. Eating area open to living room with stone faced fireplace. Large master bedroom, stainless steel appliances, storage locker and underground parking space #128. Other amenities: guest suite, bike storage, Status and owners handbook available upon request. Broker Rmks: Legal Description - Unit 27, Level 1, Middlesex standard condominium plan No. 766 and its appurtenant interest subject to easements as set out in schedule A as in ER844356 City of London. (id:47351)
190 St Andrews Street Unit# A3
Cambridge, Ontario
Immediate availability on this vacant unit suitable for Retail, Service, Professional or medical space consisting of 1,982 square feet in an established plaza, located in a high density residential area of West Galt in Cambridge (id:47351)
503b - 3231 Eglinton Avenue E
Toronto, Ontario
Sun filled south facing condo at Guildwood Terrace with panoramic views! Steps away from it all: groceries, shopping, transit, schools and green space. Includes all of the comforts of home, fully furnished and ready to move in and enjoy. King sized bed, walk-in closet and loads of storage space. Living room includes queen sized murphy bed. Bright and spacious dining w/pass through to renovated kitchen complete with ensuite laundry tucked away in storage closet. The Den boasts treelined views and solarium windows, an ideal space to work or relax! Enjoy endless building amenities including indoor pool & gym, sauna, raquet ball, billiards, terrace w bbqs. (id:47351)
366 Maria Goretti Circle
Ottawa, Ontario
Fully rented legal duplex with 3rd bonus unit complete with 3 separate Hydro meters, 3 parking spots, 3 dryers and 3 washers. Generates $4,735/month, the month to month rented bungalow has been completely renovated and features 3 bedrooms on the ground floor and is ideally located on a quiet corner lot, siding onto a peaceful cul-de-sac right next to a neighbourhood park. Configured as a legal duplex with a bonus non-conforming third unit and featuring private in-unit laundry. The spacious main level showcases a bright three-bedroom unit with an updated open-concept kitchen and full bathroom with direct access to the fenced in backyard. The lower level features two self-contained units both with private rear entrances including a delightful fully renovated one-bedroom apartment and a bachelor suite. Three parking spaces along Grant Toole Way are included. Looking to live in while investing? The spacious main-level unit is perfect for an owner-occupier, offering comfortable living while the rental income from the two lower-level units helps subsidize your mortgage. Enjoy the best of both worlds ~ homeownership with built-in financial support. Tenants pay all utilities. (id:47351)
215 - 555 William Graham Drive
Aurora, Ontario
Attractive and spacious 2-bedroom unit with one full bathroom and one powder room, granite counter tops, stainless steel appliances, East facing, 9-foot ceiling, 1 Underground parking near elevator, 1 locker conveniently located on the same floor as the unit. 709 Sq.Ft. as Per MPAC. Easy access to Walmart, T&T supermarket, Highway 404, Trails, Parks, School, Dentist, Pharmacy and a lot more...... (id:47351)
183 Ash Street
Scugog, Ontario
Being Built now, Just for you! On a 40 foot Corner lot, the Hampton is a beautiful 2615 sqft home with 4 bedrooms, 4 bathrooms and a double car garage, in the charming Ashgrove Meadows community in Port Perry. The main floor is equipped with 9 foot ceilings, oversized windows, a chefs kitchen with a large quartz island walking out to a large deck, a spacious living and dining room with a cozy gas fireplace and a beautiful oak staircase winding up to your 2nd floor. Equipped with an awesome main floor laundry room! The primary suite is incredibly spacious with an ensuite bathroom that includes a glass shower and a separate tub. Plus, large walk in closet! Every bedroom has an ensuite! Including a beautiful 4 pc and a jack and jill bathroom with a double vanity. Let your imagination run wild with the spectacular basement space with high ceilings, tons of natural light and an awesome walkout to your backyard. Conveniently located in an established community, these lots are located off Union Street just west of Simcoe Street & south of Hwy 7. A beautiful and bustling new home community! (id:47351)
B - 124 Squire Drive
Ajax, Ontario
Rare opportunity to live in a fully renovated home surrounded by beautiful greenspace located within the Deer Creek Golf Course facility* Live on this impressive expanse of greenspace just a short walk to many amenities and a short drive to 407, commuting, shopping, etc* Just completed...fully renovated semi from top to bottom with laminate floors throughout, fresh neutral decor, new eat-in kitchen with all new stainless appliances including fridge, stove, dishwasher and built-in microwave, fully renovated washroom,etc* Large open concept living space with tons of natural light from newer windows including oversized bay window* Unfinished basement provides tons of storage and laundry facilities including new washer and dryer* Fresh landscaping including south facing porch, future turf and freshly paved driveway with parking for multiple vehicles* Utilities are included in rental agreement with the exception of cable/phone* (id:47351)
305 - 29 Camden Street
Toronto, Ontario
Loft living on the quiet side of King St. W. with a boutique hotel feel at the ultra chic Camden Lofts. 959 square feet, two bedrooms, high ceilings and polished concrete floors. Fullyrenovated with modern kitchen and bathroom. Perfect wide/shallow floorplan with 40+ feet of windows. Located next to the ACE Hotel across from Waterworks Park and Dog run. Camden is a quiet street on the edge of everything King St. W. has to offer when you want it. Parking and Locker included. Staging and styling provided by Scott Shallow & Co. (id:47351)
Bsmt - 10 Chudleigh Avenue
Brampton, Ontario
1Br Beautiful Basement. Very Spacious. Feels Better Than an Apartment. Very Well Maintained. One Parking Spot on Driveway. Separate Ensuite Laundry. 30% of All Utilities to be Paid by the Tenant. **EXTRAS** Fridge, Stove, Washer/Dryer One Parking Spot on driveway. (id:47351)
1508 - 7895 Jane Street
Vaughan, Ontario
Welcome to The Met Condos where style meets convenience. This spacious 1+1 bedroom suite offers a thoughtfully designed layout with two full bathrooms and a generous full-width balcony for outdoor relaxation. The modern open-concept living space is perfect for professionals, couples, or investors seeking comfort and value. Enjoy unbeatable access to shopping, dining, entertainment, and public transit including the Vaughan Metropolitan Centre subway with direct connections to Downtown Toronto. You will love the impressive amenities that include a fully equipped fitness center, spa, party and games rooms, private theatre, outdoor BBQ and lounge area, and 24-hour concierge service. This exceptional unit includes both parking and a locker for added convenience. A perfect blend of lifestyle, comfort, and accessibility awaits don't miss the chance to call this sought-after Vaughan residence your new home. Please note some photos have been virtually staged. (id:47351)
533 Soudan Avenue
Toronto, Ontario
This detached 3 bed 4 bath fully renovated house in Davisville Village has it all! The house has just been remodeled and boasts new wide plank flooring through out the house, All the bathrooms have been renovated head to toe and the house has been professionally painted and cleaned. You'll also enjoy the large living room, dining room and combined family room/kitchen and a main floor powder room. The kitchen is modern with granite countertops, plenty of cabinet space, an island and overlooks the 145 foot deep backyard. The second floor has three bedrooms, all are large with closets. The primary bedroom has a walk-in closet and a stunning ensuite bathroom and skylight for additional natural light. The basement is finished with a rec room, a 4th bedroom/flex room (gym, storage, etc...), new washer and dryer and a 4th bathroom. Legal front pad parking and a garage for your exclusive use. Maurice Cody school district and steps to Bayview too! (id:47351)
35 47th Street N
Wasaga Beach, Ontario
Annual rental, this home offering three small bedrooms (no closets) plus a separate office space, ideal for those working from home. Enjoy both front and rear porches for added outdoor living. The lower ceiling height basement is 5.5 feet ideal for storage and offers a four-piece bathroom and laundry. The basement features a walk up to the side exterior. The property offers a private yard and is conveniently located close to the beach, Superstore, Shoppers Drug Mart, and Tim Hortons. Utilities in addition to the rental amount. (id:47351)
2907 - 225 Commerce Street
Vaughan, Ontario
Well-maintained, like New, condo at Festival Condo. offering modern urban living and excellent convenience. This functional 1 bedroom plus den layout features a bright open-concept living space with ample natural light. The contemporary kitchen provides efficient storage and workspace, while the versatile den is ideal for a home office or additional living area. Residents enjoy access to premium building amenities including a fitness centre, party room, and 24-hour concierge. Steps to transit, restaurants, and everyday conveniences, this unit is an excellent opportunity for tenants seeking comfort, functionality, and a prime location. (id:47351)

