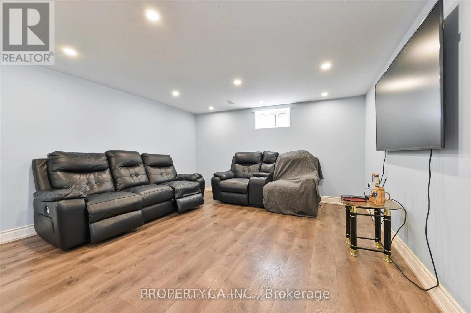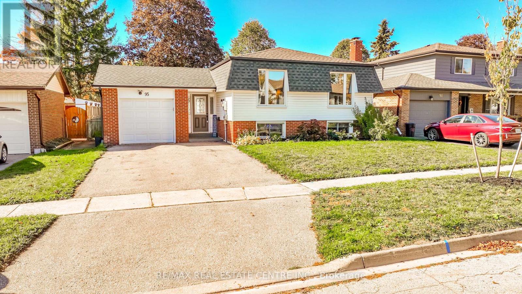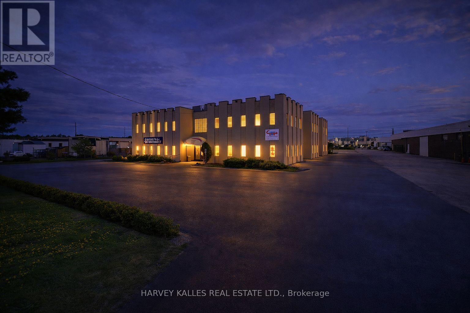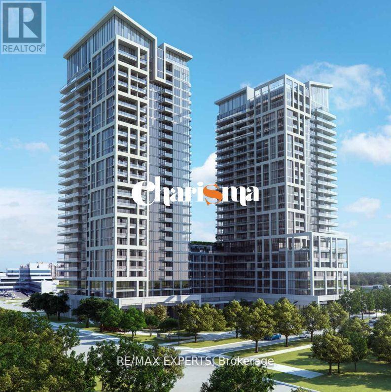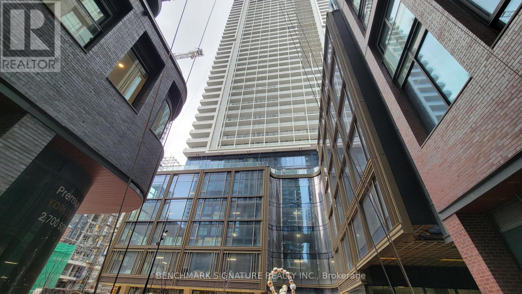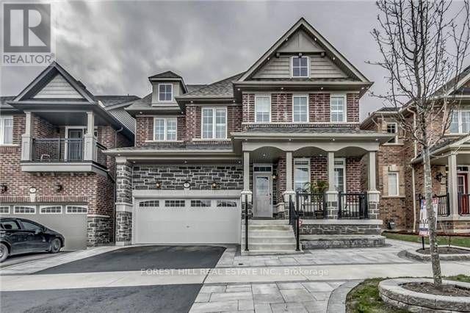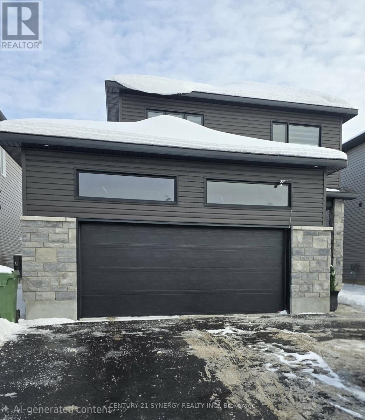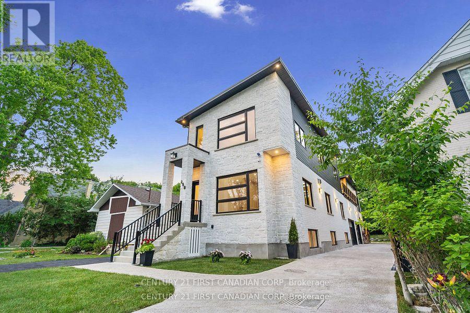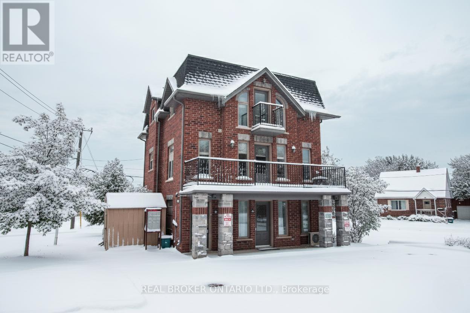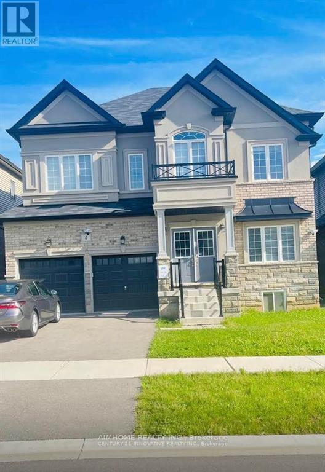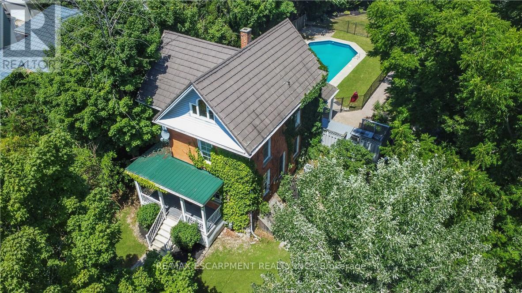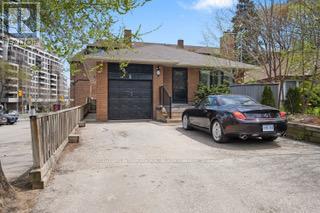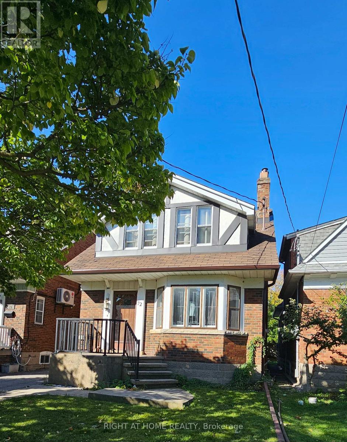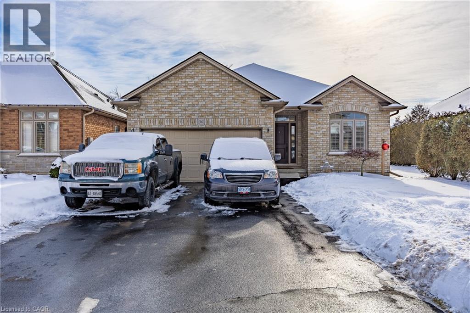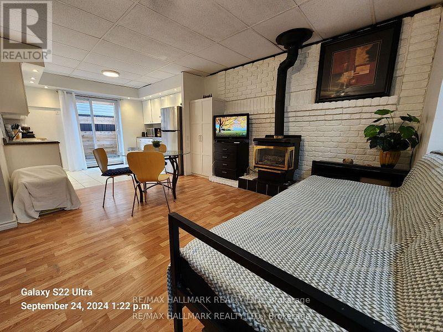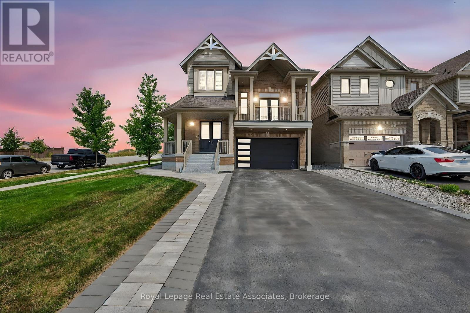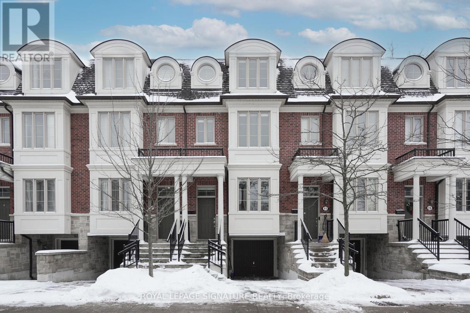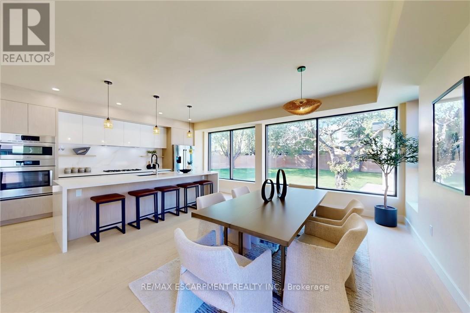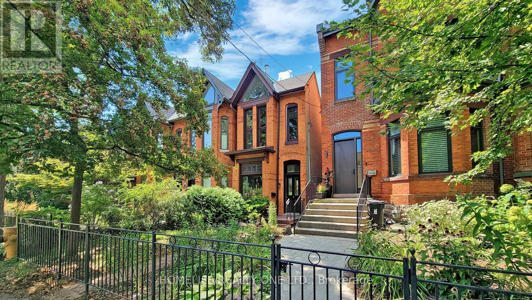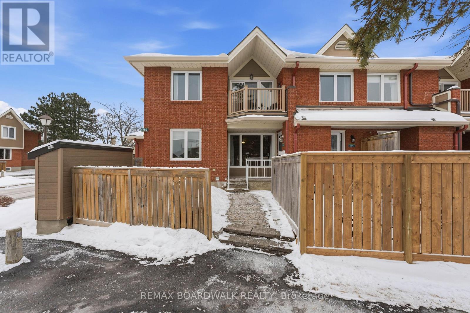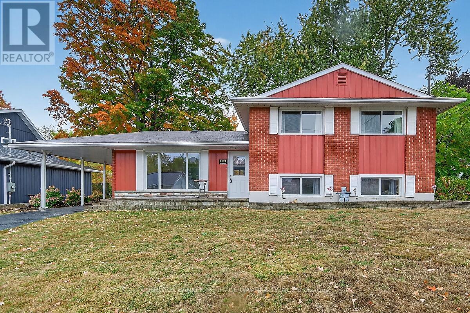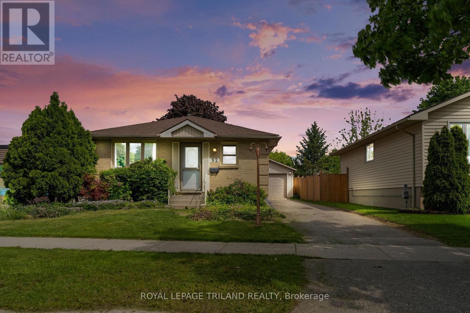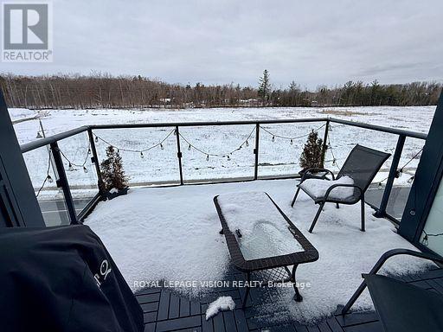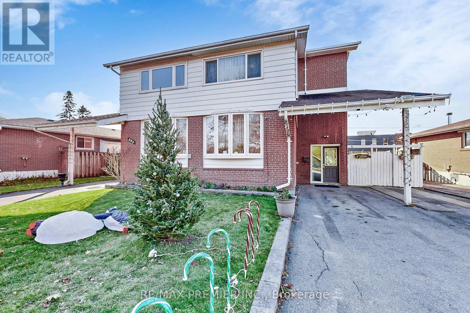Bsmt - 34 Shier Drive
Toronto, Ontario
A well-maintained detached brick bungalow on a desirable quiet, family-friendly Woburn neighbourhood. The fully renovated lower level offers excellent flexibility with a separate side entrance, A Full Kitchen, 4 Pc Bath, Laundry Room + Large Living & Dining Area. Enjoy parking for, plus a spacious, private backyard perfect for relaxing or entertaining. Conveniently located within walking distance to TTC and GO Transit, and close to schools, parks, shopping, and major highways including the 401 and DVP. (id:47351)
95 Avonmore Crescent
Orangeville, Ontario
Spacious Raised Bungalow with Full Lower Level In-law Suite. Large Entry with Convenient Front & Back Access Doors. Great Potential For Extra Income. Open Concept Bright Main Living Area. Modern Kitchen with Quartz Countertops, Custom Cupboards & Tile Floor. Living & Dining Areas with 2 Lg Picture Windows, Pot Lights & Hardwood Floor. A Great Gathering Space for The Whole Family. Main Floor Hallway Pantry, Linen Closet & 4pc Bath. 3 Good Size Bedrooms with New Luxury Vinyl Flooring & Remote-Controlled Ceiling Fans. Basement with Full Modern Eat In Kitchen with Plenty of Countertop & Cupboard Space. Large Bedroom, 4pc Bath and Open Concept Living / Dining Areas with Bright Oversized Above Grade Windows that Bring In Lots of Natural Light. Fully Fenced Backyard with Side Gate Access, BBQ Patio, Garden Shed & Lots of Green Space for Family, Friends & Fur Babies. Mature Trees & Landscaping Providing Shade & Natural Beauty. 1 Car Garage w/ Opener & Remotes, Storage Loft, Work Bench & Man Door to Backyard. Many Recent Upgrades with Vinyl Flooring, Light Fixtures, Ceiling Fans, Main Floor Appliances/ Kitchen Faucet & Painted Throughout. Quiet Mature Treed Neighbourhood, Close to Many Amenities. Quick Access & Easy Commute from Townline to Orangeville Bypass and Hwy 10 or Hwy 9. Great Home, Property & Location, A Must See! (id:47351)
45 Bramalea Road
Brampton, Ontario
An exceptional opportunity to acquire a rare, income-producing industrial asset in the heart of Brampton, offering both immediate cash flow and significant redevelopment potential. The existing office building is well maintained, in excellent condition, and fully leased, providing strong in-place income from day one. The property is currently grossing close to $500,000 annually, representing a compelling 5%+ cap rate in a market where quality industrial product is increasingly scarce. Importantly, there are no long-term leases in place, offering flexibility for future repositioning, redevelopment, or value-add strategies without prolonged lease encumbrances. Beyond the current income, the true upside lies in the land. The site is significantly under-utilized and benefits from highly sought-after M2 Industrial zoning, one of the most versatile and in-demand designations in the Brampton market. This zoning supports a wide range of industrial and employment uses, making the property an ideal redevelopment or intensification play for investors and end-users alike. The surrounding area continues to experience strong momentum, with neighboring properties recently trading for substantial values, underscoring the long-term appreciation and redevelopment demand in this corridor. Industrial land of this caliber, with income in place and zoning already secured, is becoming increasingly difficult to replace. The location further strengthens the investment thesis. The property is within walking distance to Brampton GO, providing excellent transit connectivity for employees and tenants, and offers quick access to Highway 407, ensuring efficient regional and GTA-wide access. Opportunities that combine stable income, flexible lease structure, prime industrial zoning, and a high-growth location are exceedingly rare. This is a unique chance to secure a high-quality asset with multiple exit strategies in one of the GTA's most active industrial markets. (id:47351)
222 - 9000 Jane Street N
Vaughan, Ontario
Charisma West Tower! One Bedroom Suite With Large Terrace! 9 Ft Floor To Ceiling Windows, Premium Finishes, Designer Kitchen W/Centre Island, Quartz Countertop, Backsplash, Full Size Stainless Steel Appliances Package, Grand Primary Bedroom W/Large Double Closet. Close To Vaughan Mills/Shopping, T.T.C., Subway/Transit. 5 Star Amenities-Grand Lobby, Outdoor Pool/Terrace, Party Room, Fitness Room & More! Extras: Stainless Steel Appliances, Quartz Counters. Open Concept Floor Plan, Premium Finishes Throughout. Laundry Rm W/Stacked Front Load Washer/Dryer. 1 Parking & 1 Locker. (id:47351)
1011 - 88 Queen Street E
Toronto, Ontario
Welcome To This Bright And Functional 2 Bedroom, 2 Bathroom Suite At 88 Queen Street East, Perfectly Suited For Students And Young Professionals Looking For Space, Convenience, And Downtown Connectivity. Featuring A Smart Layout With Two Full Bathrooms And Excellent Bedroom Separation, This Unit Is Ideal For Roommates Or Shared Living While Maintaining Privacy. The Open Living And Dining Area Creates A Comfortable Space For Studying, Working From Home, Or Relaxing, While The Practical Kitchen Offers Plenty Of Cabinet Storage And Everyday Functionality. The Primary Bedroom Includes A Private Ensuite, And The Second Bedroom Is Well-Sized And Served By A Full Second Bathroom-A Rare And Highly Desirable Feature In Downtown Rentals. Enjoy Access To Impressive Building Amenities Including A Fully Equipped Gym, Yoga Studio, Party Room, Social Lounge, And Outdoor Swimming Pool-Perfect For Both Wellness And Social Living. Located Steps To Queen Subway Station, Toronto Metropolitan University (TMU), Eaton Centre, Restaurants, Cafes, And Daily Essentials, With Easy TTC Access Making Commuting Simple And Efficient. (id:47351)
7 Grogan Street
Ajax, Ontario
Welcome to Your Dream Home! This Stunning 4+2 Bdrm Home combines modern elegance with practical comfort. Main flr boasts 9ft ceilings, Hrdwd Flrs, Pot Lights & Crown Mldng creating an airy &inviting space. The Grand Family Room has a Cozy Gas Fireplace & is a perfect retreat for Family & Friends. Upstairs, you'll find 4 generously sized bdrms. Primary Offers an Expansive Walk In Closet & 5Pc Ensuite W/Soaker Tub & Water Closet. The fully finished basement is an entertainers paradise, featuring a state-of-the-art movie theater, a spacious recreation room w/wet bar, and an additional bedroom. Soak in the sun in the Low maintenance interlocked & Fenced In Yard. Situated in a quiet, family-friendly neighborhood, this home offers the best of both worlds: tranquility and Prime location. You're just minutes away from Transit/Hwys, Top-Rated Restaurants, and a Variety of Shopping Options, Making Everyday Life Seamless & Enjoyable. This House is More Than a a Lifestyle Upgrade. **EXTRAS** Separate Side Entrance, 2nd floor laundry, Basement Laundry & Garage Shelving (id:47351)
527 Chambord Street
Alfred And Plantagenet, Ontario
Looking for a great investment? Fantastic Almost new home built by Anco (Over 1800sf) has great tenants. Positive cashflow with 20 percent down. This Wendale model built in 2024 is in 'Chateau du Village' in Wendover. Close to the water, this 4 bedroom 2.5 bathroom home has a fantastic layout. From the moment you step inside you can see the quality build. A large foyer welcomes you with a powder room steps away. Main floor laundry, separate mudroom, garage access, open concept kitchen and more. The kitchen has a beautiful island, stainless steel appliances as well as a separate eating area (with patio doors to the rear yard). The livingroom features high ceilings as a gas fireplace! Hardwood and tile on the main floor. Head up the stairs to find 4 large bedrooms, 2 bathrooms (the Primary bedroom has a large ensuite) and plenty of storage. The second floor is good quality carpeting. The basement level is partially finished with laminate flooring. This property is tenanted and the tenants would like to stay. A great investment for an up and coming area. Currently rented for $3100 per month this is a fantastic investment opportunity. A perfect location and still under Tarion Warantee. Please note that there are no indoor photos to protect the tenants privacy. 24 hour notice for all viewings with no exceptions. 24 hour irrevocable on all offers (id:47351)
858 William Street
London East, Ontario
An exquisite, new home in prestigious Old North with unparalleled materials and artistry. This masterpiece boasts 5000 sqft of thoughtful, custom-designed living, perfect for a single family, multi-generational family, and executive lease income potential. The elegant stone and brick exterior hints at the exceptional quality within. The grand entrance welcomes you to sun-filled space, 10-foot ceilings and walls of windows creating an immediate sense of openness and light enhanced by 4 skylights bathing the home in sunshine. The custom open-riser maple staircase with maple-slat wall, opposite the gas fireplace set into a stone media wall, speak to the craftsmanship and care in every detail of this residence. The home features two connected but also distinct, complementary wings - Main Wing and Guest Wing - offering self-contained, separate entrances, luxurious living spaces with 2 gourmet kitchens, open-concept living room, family room and dining areas. Bask in 2 primary ensuites among 5 bedrooms, 6 baths, and 2 laundries on the upper levels of the home. Two fully finished basements add 3 bedrooms, 2 baths, a Media room and a Gym (both versatile). Nestled on an expansive 350-ft deep lot, picture summer gatherings under the trees with your private park-like yard. The property boasts a large back deck with built-in gas and water hookups overlooking your own private 'estate' with a fire pit surrounded by massive stone seats in addition to the stunning 30-foot wide cedar-walled balcony, accessible from both wings. The oversized 19ftx31ft garage with16ft high ceiling and 2 EV charging outlets ensures modern convenience, while the low maintenance metal roof guarantees durability. A luxurious, versatile home in one of London's most coveted neighborhoods. Minutes to excellent schools, Western University and University Hospital. Included* 2 sets of high-end appliances, 2 HVAC systems, 2 on-demand water heaters, 2 /200amp panels, 2 sets of all meters. Photos virtually staged. (id:47351)
B - 489 East Avenue
Kitchener, Ontario
Welcome to 489-B East Ave in Kitchener, where you will find an exceptional 3-bedroom, 2-bath unit featuring a unique layout and high-quality materials. This property is distinguished by its superior finishes, and convenient location, setting a new standard for modern living. As you enter, you will encounter a home that seamlessly blends style and functionality. The living room boasts contemporary laminate flooring and modern, high-quality finishes. The kitchen is equipped with sleek stainless steel appliances, creating a clean, contemporary ambiance, complemented by an elegant backsplash. The main bedroom offers a peaceful retreat with generous closet space and easy access to a well-appointed bathroom. The 2nd and 3rd bedroom provides flexibility for family or guests. Both bathrooms feature modern fixtures and finishes, reflecting the home's overall theme of quality and style. The design is not only visually appealing but also practical, featuring thoughtful details that enhance daily living. The area offers convenient access to local amenities, including shops, restaurants, parks, and schools, making it an ideal residence for young professionals, growing families, or those seeking to downsize without compromising on quality. This home effortlessly combines comfort, style, and convenience to cater to a variety of lifestyle needs. New Flooring installed on the main floor. (id:47351)
Basement - 4 Flagg Avenue
Brant, Ontario
Welcome to 4 Flagg Ave Three bedrooms, one washroom legal basement Apartment with legal separate side entrance for rent in the Prime and Newly Built area of Paris. This basement apartment does not give a feel of basement with Modern finishes and quartz counter tops and all newer Stainless Steele appliances. All bedrooms have mirrored closets. Separate Laundry for Basement and main house. Easy access to amenities, Shopping, Banking, Restaurants. public transportation, school bus routes and backing on to park, Just few minutes away from Highway 403 leading to Hamilton and Toronto one one side and London, KItchener, Waterloo and Cambridge area. .One parking included in the rent, 2nd parking can also be available. high speed internet is included in Rent. (id:47351)
94 Sutherland Street W
Haldimand, Ontario
Spacious Century Home with Huge Backyard & Tons of Potential! This 2.5-storey all-brick century home has loads of original character and plenty of space to grow, with 5+1 bedrooms and a ton of opportunity to make it your own. Sitting on an extra-deep 74 x 305 ft. lot, the property includes a 24 x 32 ft. detached double garage with a workshop, plus a big backyard with a fully fenced inground pool, hot tub with gazebo, and plenty of room to enjoy the outdoors. You're just a quick walk to downtown Caledonia, steps from Centennial Elementary School, and a short walk to Kinsmen Park where you'll find a splash pad, outdoor pool, sports fields, and the beautiful Grand River. Inside, the main floor features large living and dining room with hardwood floors and beautiful trim. The eat-in kitchen features stainless steel appliances, and at the back of the house you'll find a mudroom with powder room and big pantry closet. Upstairs has three bedrooms, one with a laundry facilities, and a nicely updated 3-piece bathroom with a walk-in glass shower. The top floor adds three more bedrooms and a second full bath - great for big families or guests. Additional Info: Furnace/AC are about 12 years old, roof (12 yrs with 50 yr warranty), garage was built in 2009 with a new roof in 2012. Pool liner is 1 year old, pump is 5 years old. Hot tub is 14 years old and still going strong. The electrical system was recently inspected and certified by ESA in 2025. If you're looking for space, charm, and a chance to make a place truly your own, this could be the one! (id:47351)
3 Old Mill Terrace
Toronto, Ontario
Adorable two bedroom main floor apartment in the coveted Lambton Kingsway Public School catchment area right in between two of the west end's best neighbourhoods; beautiful Bloor West Village and the Kingsway. Directly across the street from Old Mill Subway, park trails, and Humber River. Front entrance with two car tandem parking and portion of front and back yards allocated to upper and lower tenants respectively. Apartment has been sound proofed and acoustically insulated. It's bright, quiet with large windows. The lower tenants have their own entrance and no access to the lower level from main floor. Open plan living area combined with kitchen, two large bedrooms, one and a half bathrooms. Ensuite laundry. Tenant to pay 60% portion of utilities and see schedules A, D & E for details of tenancy expectations. Snow removal and exterior seasonal maintenance is the responsibility of the tenant for their portion of the exterior. AAA tenants only please, rental application, credit check, and letter of employment required. (id:47351)
Main Floor - 72 Eleventh Street
Toronto, Ontario
Main floor apartment, garage Parking, walk-out to large backyard deck, exclusive use of backyard, ensuite laundry, Steps to Humber College, Colonel Samuel Smith Park, TTC, Lakeshore Shops, Restaurants, short walk to Lake Ontario, Biking, Walking Trails, price includes utilities and Wifi. (id:47351)
36 Cottonwood Street
Waterford, Ontario
Move in ready Waterford bungalow. From the foyer to the rear patio door, you will be impressed with this home built in 2013. From the kitchen/dining room area to the large living room, there is a lot to love. Ceramic floors in foyer, kitchen, laundry room and all bathrooms for ease of maintenance. The primary bedroom with a 4 pc. ensuite and walk in closet is very impressive. Another bedroom/den on main floor adds to the mix. Bedrooms and living room have luxury laminate floors. Main floor 4 pc. bathroom has lots of room. Kitchen island with room for quick snacks and room to work. A good mix of cupboards for storage and work area. Laundry room has room for your man to do the laundry. Two car garage with automatic door opener. Downstairs you will find a huge recreation room and 2 more bedrooms, all with carpet. Closets in all bedrooms and more storage areas in basement. Outside there is an upper and a lower deck. The lower deck has a 10ftX12ft metal gazebo complete with side curtains. A heated above ground pool is also included in the backyard. The shingles are 40 yr. fibre glass. A gas BBQ hookup at rear on deck. Come and view your next home. (id:47351)
1560 River Road W
Wasaga Beach, Ontario
A Must-See! Completely Renovated. Located in the heart of Wasaga Beach and backing onto Multi-Million dollar homes, this Sun-filled Bungalow is Move-In-Ready and situated on a Premium 50ft x 100ft Corner Lot offering a Dual Driveway Entrance for easy in-and-out convenience. Park up to four vehicles using the main road entrance, and easily maneuver your two boats, campers, ATVs, snowmobiles, and other recreational items in and out of the other driveway entrance (Pauline Dr). Just seconds from the river, this All-Season bungalow has been completely renovated, both interior and exterior, including a new metal roof (2024), siding over existing brick (2024), All windows, frames, trims and doors (2023) exterior fence (2023) and updated flooring, ceilings, electrical (200 amps electric vehicle charger), bedrooms, bathroom, and kitchen. This location offers all the daily amenities of a large city just 5 minutes away, including Walmart, Real Canadian Superstore, bars, and restaurants. Enjoy easy access to Playtime Casino (15 mins) and Blue Mountain Ski Resort (30 mins). Wasaga Beach boasts the longest freshwater beach in the world, and its just steps across the Nottawasaga River, minutes away from the open waters of beautiful Georgian Bay. Millions have been spent on beach revitalization, with new schools, hospitals, road improvements, and a new bridge from River Rd to 5th Street allowing even closer beach access. (id:47351)
113 Sutcliffe Way
New Tecumseth, Ontario
Well maintained 3-bedroom, 3+1-bath detached home offering a comfortable layout and excellent privacy. The main floor features a spacious dining area, a family room with a gas fireplace, and a modern kitchen with quartz countertops, tile backsplash, and stainless steel appliances. Upstairs, a bright family room with 13-ft ceilings opens to a private balcony, creating a versatile space for relaxing or working from home. The primary bedroom includes his-and-hers closets and a 5-piece ensuite, while two additional bedrooms share a 4-piece bathroom. The finished basement provides additional living space with a recreation room, electric fireplace, 4-piece bathroom, and laundry. Enjoy the private backyard with interlock patio, gazebo, gas BBQ hookup, and custom shed. No neighbours to one side or behind. Stylish, well cared-for, and move-in ready. (id:47351)
9 Johnson Farm Lane
Toronto, Ontario
Stunning and luxurious three-bedroom plus den townhouse in the heart of North York, offering over 2,300 sq ft of total living space, including a nicely finished basement with a three-piece bathroom. Features 9-foot ceilings on the main and second floors and an abundance of natural light through large windows. Thoughtfully upgraded throughout since move-in, including hardwood stairs, upgraded hardwood flooring throughout all above-grade levels, and upgraded laminate flooring in the basement. Upgraded Miele appliances, along with most faucets and shower heads sourced from Germany/Europe and more...Enjoy a gourmet kitchen with centre island and premium stainless steel appliances, including a Bosch double-door refrigerator, gas stove, stainless steel exhaust fan, upgraded Miele dishwasher, and Miele washer and dryer. Bathrooms feature upgraded German/European faucets and shower heads.The primary bedroom offers an upgraded walk-in closet with custom organizer, while the second bedroom features a sliding glass-door closet with organizer. Freshly painted bedrooms and kitchen-truly move-in ready. Double-layer blinds installed on all windows.Kitchen and breakfast area walk out to a painted deck; one sun umbrella included. Unbeatable location just steps to Yonge Street, North York Centre subway station, TTC, library,restaurants, shops, and everyday amenities along Yonge Street. (id:47351)
28 Dunsmore Gardens
Toronto, Ontario
Offered at $2,650,000 - Approx. $810 per Sq. Ft. - A Rare Toronto Opportunity! In a market where truly special properties are scarce, 28 Dunsmore Gardens stands apart. Set on an extraordinary 0.326-acre pie-shaped lot, this modern custom home offers a scale of land, privacy, and versatility that is virtually impossible to replicate in Toronto-now at a price that commands attention. This is not just a home; it is a lifestyle property. A heated, fully insulated 3-car detached garage with a 60-amp panel and rough-in for two hoists opens the door to possibilities rarely available in the city-collector storage, creative studio, workshop, gym, or professional office. A gated private driveway with parking for 12+ vehicles reinforces just how unique this offering truly is. Inside, the home blends modern architecture with warmth and function. Floor-to-ceiling aluminum windows flood the space with light, while a dramatic glass staircase anchors the open-concept main floor. A dedicated office, expansive living and dining areas, and a chef-inspired kitchen-complete with Bosch appliances, Bertazzoni cooktop, servery, and oversized walk-in pantry-make this home ideal for both elevated daily living and entertaining. Upstairs, four spacious bedrooms include a serene primary retreat featuring heated floors, a curbless spa-style shower, and a statement smart toilet-offering hotel-level comfort at home. Built with longevity in mind, the home features all-new fully permitted plumbing, electrical, and mechanical systems, including a high-efficiency furnace (2025), ultra-quiet 4-ton A/C (2025), HRV system, waterproofed foundation with new weeping tile, EV charger readiness, gas BBQ hookup, AI-powered smart surveillance, and motion lighting throughout. Steps to Sheppard Avenue, transit, York University, and Yorkdale Mall-this is land value, modern construction, and urban convenience, perfectly aligned. (id:47351)
312 Berkeley Street
Toronto, Ontario
2-Storey Classic Semi-Detached Nestled in Historic Cabbagetown. This beautifully renovated home offers perfect mix of modern finishes and conveniences ideal for urban dwellers. 3 spacious bedrooms plus a den and 2-car parking via laneway. Open concept living and dining area features stained glass accents, hardwood floors, and high panelled ceilings creating a warm and inviting atmosphere. Ultra sleek family size kitchen is equipped with stainless steel appliances, quartz countertops, gas stove, pot lights, and a walk-out leading to large backyard and covered patio, perfect for outdoor dining and entertaining. Light filled primary bedroom boasts cathedral ceilings, exposed brick wall and a large double closet. Main bathroom is fitted with a double vanity and a soaker tub. Additional highlights include a main floor powder room, ensuite laundry, and central air conditioning. Located directly across from Lord Dufferin Public School, and within walking distance to Winchester Public School, Jarvis Collegiate, the Financial District, TTC, hospitals, green spaces, and all that downtown Toronto has to offer. (id:47351)
106 - 1760 Cabaret Lane
Ottawa, Ontario
Welcome to 1760 Cabaret ln unit #106 in the beautifully maintained resort style Club Citadel community, walking distance to grocery stores, restaurants, and shopping with easy highway access. This 2 bedroom low maintenance bungalow style unit features hardwood throughout the main level, A recently updated main bath room and fully finished basement with separate spacious laundry room. Enjoy the many amenities that Club Citadelle has to offer including a large outdoor pool, tennis courts, a rentable party room, exercise room, and clubhouse. Snow removal, grass cutting, and water are included in the condo fee's. Come make friends with the many friendly people in the area, relax and enjoy the worry free living style!, Freshly painted and ready for you to move in! (id:47351)
268 Ottawa Street
Mississippi Mills, Ontario
Nestled in the picturesque Town of Almonte, a frequent setting in Hallmark Movies, this community offers both natural gas and municipal services for your comfort and family needs. Welcome to this immaculately maintained charming side-split home featuring 3 bedrooms, 2 bathrooms that offers a perfect blend of character and functionality. With its staggered levels, the layout creates distinct living zones that feel both spacious and intimate. The main floor welcomes you with a sunlit living room, a warm kitchen with country-style cabinetry, and bright eat-in area. Upstairs, you will find three bedrooms with hardwood floors each with a very generous supply of closet space and a full bath with vintage touches. A few steps down, the cozy family room with a bright and inviting space perfect for movie nights or curling up with a good book. The lower level includes a laundry area and ample extra storage in the crawl space. Outside, the home sits on a generous sized lot with mature trees ideal for entertaining or relaxing for morning coffee and includes a garden shed, and a driveway that easily fits multiple vehicles with convenient and welcomed carport. Just minutes from local shops, schools, and parks, this side-split gem offers the tranquility of small-town living with all the comforts of home! (id:47351)
92 Ardsley Road
London North, Ontario
Your home search ends here in the highly sought-after Medway area of North London, known for its charming character homes, family-friendly atmosphere, and exceptional quality of life. Enjoy easy access to the Medway Valley Heritage Forest, excellent community amenities, top-rated schools, transit, shopping, and Western University.This well-maintained bungalow, ideally located next to a mini commercial plaza at a corner lot, offers a bright main floor with a side-by-side eat-in kitchen and living room separated by a privacy wall. The primary bedroom features a convenient 4-piece cheater ensuite, complemented by a second bedroom and a Den with exterior access through patio door that can also be used as an additional room or office as needed. A wide deck at rear side equipped with a motorized canopy at the rear wall too. The fully finished basement with a separate enterance adds tremendous value with two generous bedrooms, a large rec room, and a separate laundry area-ideal for families, multi-generational living, or investment potential.Outside, enjoy a private yard with a deck and motorized awning, an insulated detached single-car garage, and a rare driveway with parking for up to four vehicles. Key improvements in past done are: House roof (2017), garage roof (2022), furnace & A/C (2016), deck (2019), main-level hardwood (2022), and 28 pot lights (June 2025). A versatile, move-in-ready home in a prime North London location-don't miss this opportunity. The photo used are pictures taken under a staged set up in the past. (id:47351)
407 - 375 Sea Ray Avenue
Innisfil, Ontario
Live everyday in an all season resort!! Bright and luxurious unit with floor to ceiling windows. Balcony and windows overlooking green field. BBQ on balcony. Close to all amenities. every day is a vacation! Lots of summer and winter activities. LCBO, Starbucks, local grocery Store, Restaurants with patio, Ice cream store, etc. all within the complex. Private for residence sandy beach area with membership to the beach club. Tennis court, volleyball, playground, bike rentals, basketball court. This building features rooftop terrace with BBQ, pool, furnished with outdoor furniture. (id:47351)
888 Krosno Boulevard
Pickering, Ontario
Located in the highly desirable Bay Ridges community, this upgraded 3 bedroom, 3 bathroom home delivers real value. The property includes a basement apartment potential rental income. You are steps from beaches, waterfront trails, parks, and every amenity that makes Bay Ridges one of the most sought after pockets in Pickering. Everything you need sits within minutes. Top rated schools, community centre, GO Station, Highway 401, shops, restaurants, and Pickering Town Centre are all close by. (id:47351)
