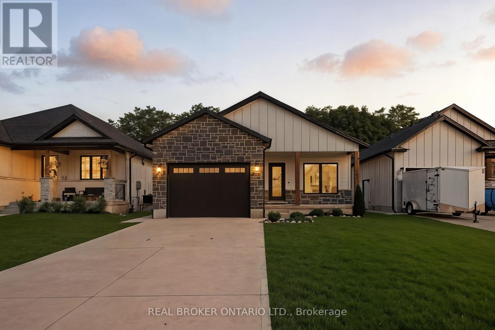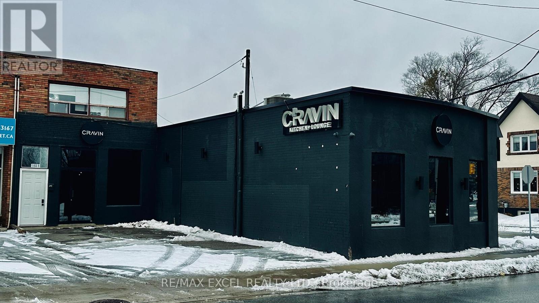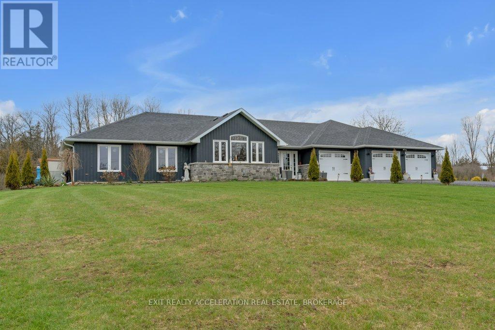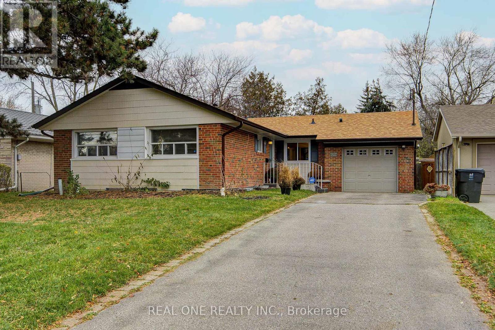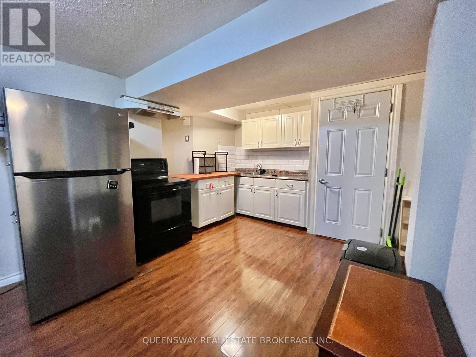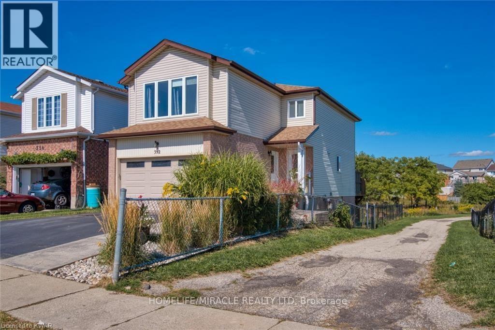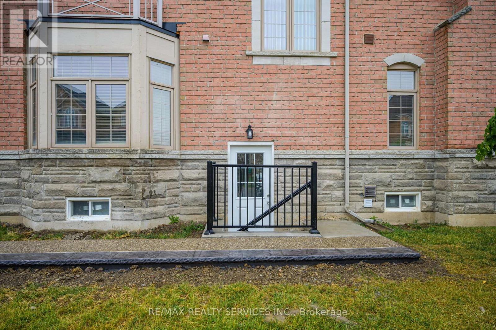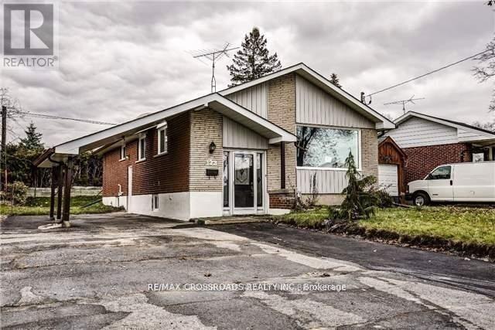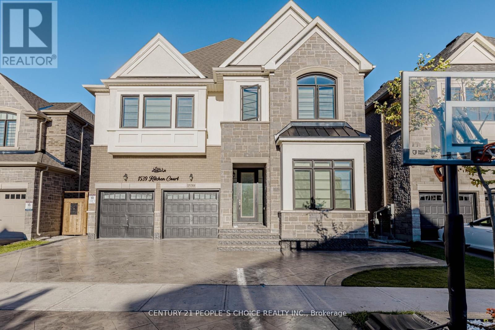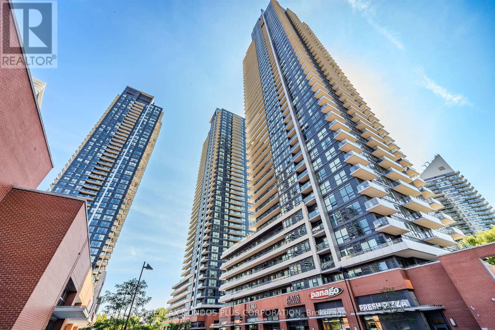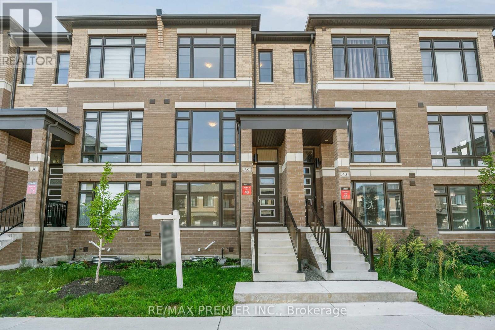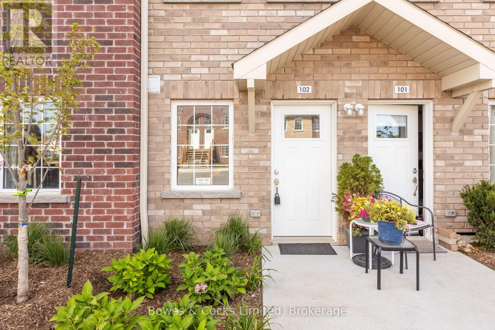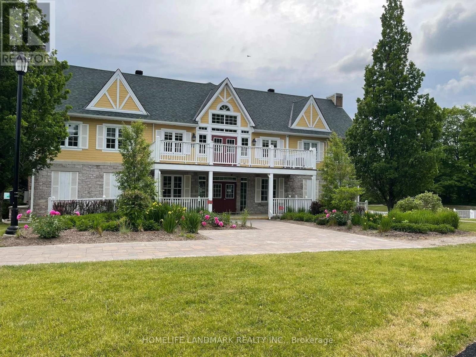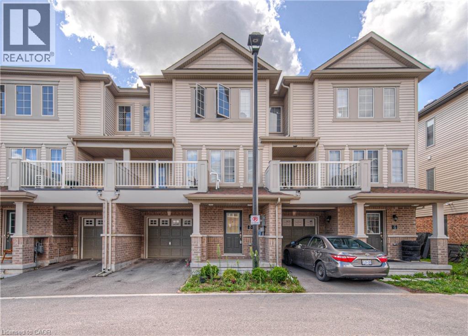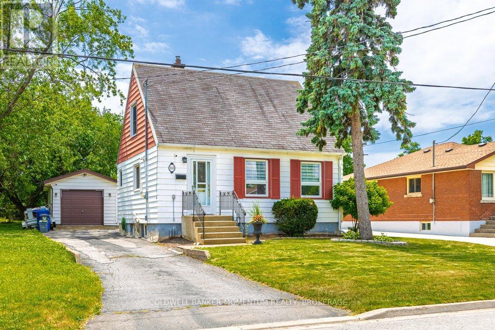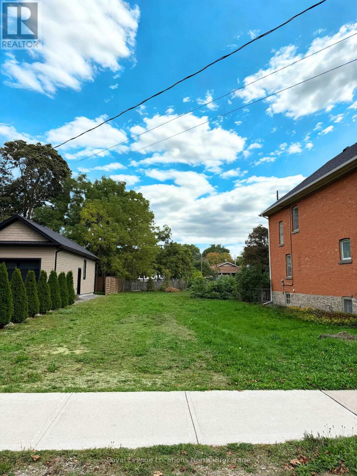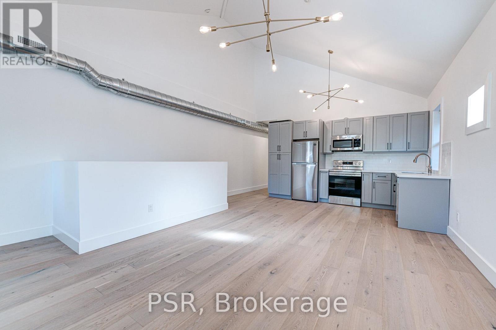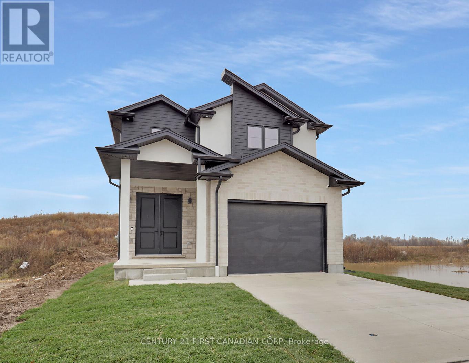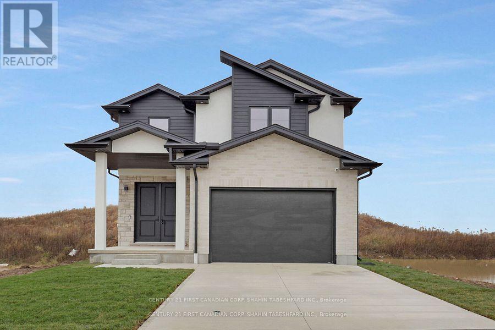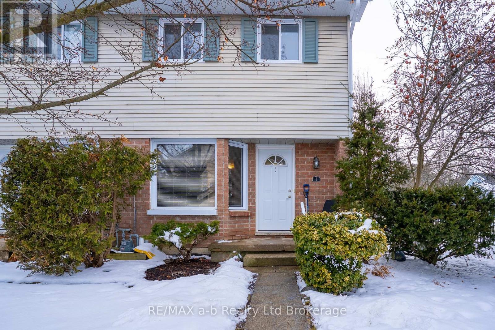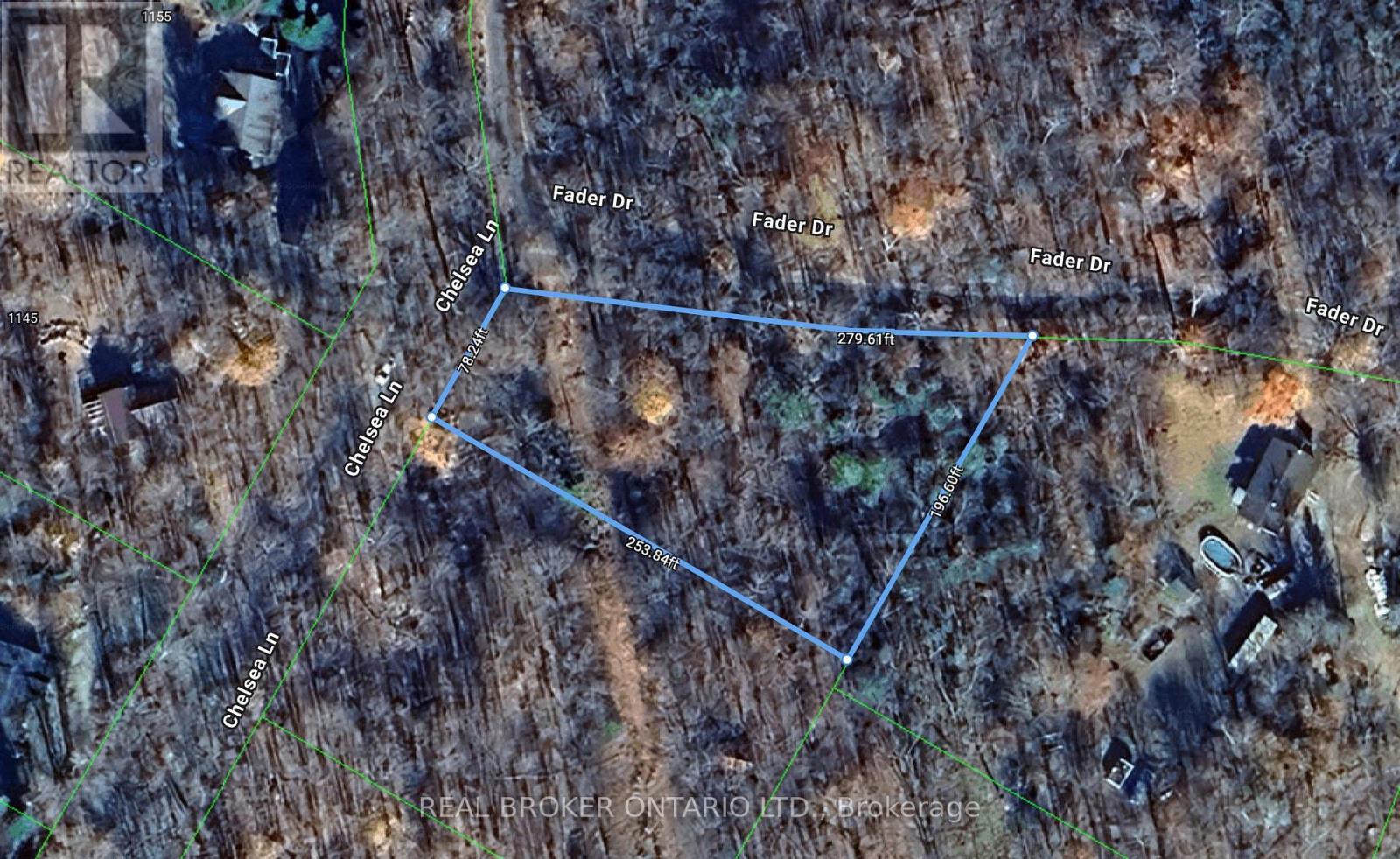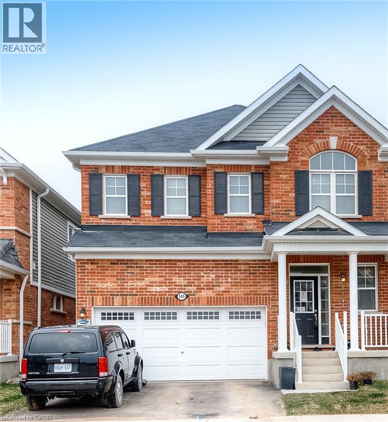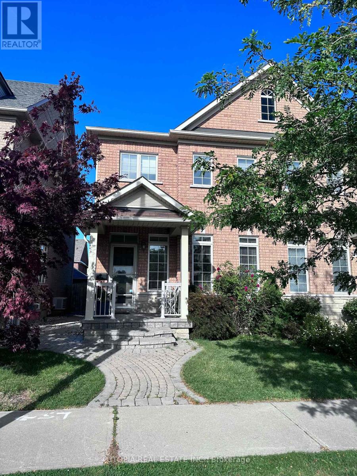7 Macneil Court E
Bayham, Ontario
Welcome to 7 MacNeil Court! Discover your dream home in the heart of Port Burwell! This stunning white, hardy board & batten board, showcases a beautiful stone facade with elegant black and blonde oak accents. 3+2 Spacious Bedrooms, including a luxurious primary suite with ensuite and walk-in closet. 2+1 Full Bathrooms, designed for both comfort and style. An **Open Concept Living Space** that flows seamlessly into a chef's kitchen, perfect for entertaining! Take in the beauty of **vaulted ceilings** and a custom iron shiplap fireplace that adds warmth and character. Stainless steel appliances and matte black finishes create a sleek and modern vibe. This home is offering all contents, as a complete package, move in ready, that features, Two TV's with Wall mount brackets, Sofa couch and matching recliner chair, Kitchen table with chairs, two island stools, both bedroom sets, Stereo and speakers, BBQ and Two patio chairs, the Garage workbench, the Snowblower, the lawnmower, the gas weedtrimmer, and leafblower, the garage shelving, the table saw and the mitre saw, all furniture and contents purchased brand new within a year ago. Recently purchased backup hydro system that connects to the Hydro meter for those unexpected power outages, Briggs & Straton Generator in Negoaitable with all offers. Just minutes from Port Burwell's summer hub, a short stroll to breathtaking views, and an easy commute to Tillsonburg. This oasis of a home is not just a house; it's a peaceful retreat waiting for a family to create lasting memories. Perfect for Airbnb setup. Move-in ready and waiting for YOU! (id:47351)
5164 Dundas Street W
Toronto, Ontario
Vacant Restaurant Or Bar At The Intersection Of Kipling & Bloor. Great Corner Exposure, With 20+ Private Parking Spots And Patio Potential On The Front And Back Of The Building. Countless Possibilities To Set Up Your Business In This Massive Development Neighbourhood. Etobicoke Civic Centre Is Coming Across The Street. Transferable LLBO For 80 Seats. Landlord Requires $18,000 Key Money And $40,000 Security Deposit. (id:47351)
4704 County Rd 9
Greater Napanee, Ontario
Escape to your own private paradise with this exceptional 4-year-old custom-built slab-on-grade luxury bungalow, set on an expansive and serene 55-acre property. This thoughtfully designed home offers refined living in a peaceful rural setting, where every detail has been carefully considered to create a lifestyle of comfort, style, and adventure. The bungalow features three spacious bedrooms and two and a half bathrooms, all crafted with high-end finishes and attention to detail. The open-concept living space is anchored by a chef-inspired kitchen, complete with stunning quartz countertops and sleek modern cabinetry. Vaulted ceilings and large windows flood the space with natural light and provide uninterrupted views of the surrounding landscape, while the seamless layout makes entertaining effortless. A generous four-car attached garage, all heated and on their own thermostats, offers ample space for vehicles, tools, and toys, with direct access to the home and a full backup Generac is in place so you will never be without power. Step outside and discover a truly breathtaking outdoor retreat. The property is beautifully landscaped, and includes a swim spa, an outdoor shower, and a custom-built bar area that is perfect for summer gatherings. A private pond adds to the charm, offering a peaceful setting for reflection or recreation, and ATV trails wind through the property, inviting exploration and adventure. Adding even more appeal, the property has a fully furnished, heated hunting camp that sleeps 8 to 10 people comfortably - an ideal space for hosting friends, extended family, or outdoor enthusiasts. Whether you're seeking a tranquil escape, a base for outdoor activities, or a home designed for entertaining and relaxing in equal measure, this property delivers on every front. (id:47351)
26 Elvaston Drive
Toronto, Ontario
This Stunning $$$ Upgraded Single Detached Bungalow Brick Home in the Highly Sought-After Neighborhood of Victoria Village! Large Lot "55.41x111.28" Feet Offers 3+2 Bedrooms, 2 Bathrooms Home with Finished Seperate Entrance Basement, Over 2300 sq/ft Living Space & Making It Absolutely Perfect For Families Of All Sizes. The Spacious Layout Features Open Concept Living And Dining Rooms. Newer Roof & Long Driveway For Additional 4+ Car Parking. Hardwood Floor & Crown Moulding Through-Out The Main Floor & New Engineering Laminate Flooring In Basement. The Main Floor Offers Generously Sized Bedrooms Which Filled With Tons Of Natural Light. Updated Kitchen With Extra Cabinetry Space With a Breakfast Area. 2 Bedrooms + 1 4pc Bathroom With Widened Stairs In Basement Has Huge Potential Income. New Energy Efficient Cotton Thermal Insulation, New Full Basement Waterproofing, New Painting. 220 Amp. Conveniently Located Near Eglinton LRT, Parks, Schools, Shopping, Transit, Supermarket, Restaurant and Community Centers. Dont Miss Out on This Incredible Opportunity! (id:47351)
2-188 Reed Drive
Ajax, Ontario
Affordable and private 1-bed / 1-bath finished basement suite at 2-188 Reed Drive, Central Ajax ideal for a single professional or couple. This lower-level suite features a comfortable living area, modern kitchenette, full bathroom, private entrance, walk in closet and close proximity to transit, schools, shopping and GO access. (id:47351)
352 Bankside Drive
Kitchener, Ontario
Beautifully maintained upper portion of a detached home available for lease. This spacious residence offers 3 generously sized bedrooms, including an extra-large primary bedroom, and 2 full washrooms located on the second floor. The main floor features a bright living area, separate dining space, and a modern kitchen equipped with stainless steel appliances. Enjoy the convenience of 3 parking spaces, a large private backyard, and a walk-out basement. Tenants will have exclusive use of the main and second floors, along with access to a large deck-perfect for outdoor relaxation and entertaining. Ideal for families seeking comfort, space, and functionality in a desirable neighborhood. (id:47351)
Lower - 3498 Park Heights Way
Mississauga, Ontario
2 Bedroom 2 Washroom Unit In Prime Churchill Meadows. Corner Unit With Entrance From The Side,Laminate Flooring, Stainless Steel Appliances. Ready To Move In. Across The Street From Park.Close To Schools, Transit, Park, Sobeys, Erin Mills Town Centre, Hwys 403/401/407. Tenant Pays30% Utilities. (id:47351)
Bsmt - 133 Labrador Drive
Oshawa, Ontario
Spacious Basement In Legal Duplex Registered With City Of Oshawa W/Building Permit! Separate Hydro Meter Between Units! Amazing Area, Close To Forest View Public School, Transit And 401. Laundry. 3 Bedrooms.Laminate Flooring, Kitchen W/Quartz Counters S/S Appliances, Brand New 4 Pc Bath. 2 Parking Spots. (id:47351)
Bsmt - 1539 Kitchen Court
Milton, Ontario
Welcome to this bright and inviting 2-bedroom, 1-bathroom legal basement apartment offering the perfect blend of comfort and convenience. Featuring an open-concept layout, this home boasts generous-sized rooms, large closets, and no carpet throughout for easy maintenance. Enjoy your own private, separate entrance, ensuring complete privacy and independence. Located in a quiet and family-friendly neighbourhood, you'll be just minutes from some of Milton's top amenities, including Milton Sports Centre, Milton Leisure Centre, Mattamy National Cycling Centre, and nearby parks and trails for outdoor enthusiasts. Daily essentials are close at hand with shopping, restaurants, and transit options all within easy reach. Ideal for professionals, couples, or small families seeking a modern space in a thriving community! (id:47351)
2706 - 2220 Lake Shore Boulevard W
Toronto, Ontario
Experience The Westlake Lifestyle In This Bright And Modern 1-Bedroom Plus Den Condo, With The Den Fully Converted Into A Private Second Bedroom. Featuring Brand-New Flooring Throughout, Floor-To-Ceiling Windows With Partial Lakeviews And A Spacious Balcony For An Added Bonus! This Unit Combines Style, Comfort, And Functionality. The Open-Concept Layout Is Perfect For Relaxing, Entertaining, Or Working From Home, While The Extra-Large Locker And Included Parking Add Everyday Convenience.Located Just Steps From TTC, GO Station, QEW, And The Martin Goodman Trail, This Condo Offers Unparalleled Access To Transit, Shopping, And Dining. Residents Enjoy 30,000 Square Feet Of Club W Amenities, Including A 24-Hour Concierge, Indoor Pool, Spa, Sauna, Fully Equipped Gym, Yoga Studio, Rooftop Deck With BBQs, Jacuzzi, Squash Court, And Party Room.Ideal For First-Time Buyers, This Condo Offers Modern Finishes, Abundant Natural Light, And A Vibrant Community Lifestyle. Discover The Perfect Balance Of Convenience, Luxury, And Everyday Comfort In One Exceptional Westlake Residence. (id:47351)
38 Cherry Hill Lane
Barrie, Ontario
Brand new home by award-winning Deco Homes available for an immediate closing. Nestled in a family-friendly neighborhood with 2024 sqft of modern living, boasting 4 bedrooms and 4 baths. Featuring a family-sized kitchen with a free-standing Island and an extended breakfast counter, complete with stainless steel appliances (Stainless Steel Fridge, Stove, and Dishwasher. White Washer and Dryer, quartz, extended center island, 9 ft ceilings w/out to an oversized terrace. A spacious great room, complete with laminate flooring, boasts 9ft ceilings, an oversized window, and a private 2 pc bath. Primary bedroom features a private balcony, two full-size windows, a 3 pc ensuite complete with a glass shower, and His & Hers Closets. Ground floor boasts a recreational space complete with laminate flooring, 9ft ceiling with access from oversized garage. Located just minutes from the Barrie South GO Station, Allandale Golf Course, and scenic trails & parks, this home provides the perfect blend of convenience and family-friendly lifestyle. (id:47351)
102 - 50 Maple Avenue
Asphodel-Norwood, Ontario
Easy carefree living in Norwood, Ontario. Welcome to the Mill Pond Villas. This bright and modern 2-bedroom, 1 bath main-floor condo offers a simple, low-maintenance lifestyle in a quiet, friendly community. The open-concept design provides a bright and comfortable living space, with large windows showcasing views of the surrounding countryside. Both bedrooms are well sized, with plenty of closet space, making this home ideal for downsizers, first-time buyers, or anyone seeking simple, modern living. The main floor entrance means there are no stairs to worry about as well. Just steps to the recreation center, walking trails and village amenities including a new medical center. Unit 102 delivers comfort with small town charm. (id:47351)
294288 8th Line
Amaranth, Ontario
100 Acre Farm In Amaranth. Bright span 50'X123' Built In 2019 And Currently Set Up For Livestock. Storage Shed 32'X64' With Hydro. Brick Bungalow Is 2,100 Square Feet On Main Floor With Open Living Areas, Good Quality Finishes And Attached Double Garage. There Is An Abundance Of Space In This Stunning Home. The Expansive Home Boasts An Open Layout With Vaulted Ceilings And Massive Windows, Beautiful Kitchen, Centre Island With Seating, Separate Wet Bar With Wine Fridge. The Cozy Living Room Has A Propane Fireplace And A Gorgeous View Of The Backyard & Beyond. 2 Main Floor Bedrooms Each With Their Own Luxurious Ensuite, Office/Den Or 3rd Bedroom Option With Beautiful Built-Ins. Full Mudroom/Laundry With 2 Pc Bath. Attached 2 Car Garage, Impeccable Lawns.It also has a Finished Basement. (id:47351)
2076-77 - 90 Highland Drive
Oro-Medonte, Ontario
Luxury living at country side. Two separate furnished units in one. Ideal for permanent living & vacation rentals with year-round income potential in a family-friendly recreation Carriage Country Club. Located just 15 minutes from Barrie, hr north of Toronto. These comfortable two-bedroom suites are intimate for couples seeking regular romantic escapes, a spacious enough to accommodate weekend visitors and annual family vacations. Enjoy many outdoor activities: skiing, hiking, biking, golf course and nordic spa. (id:47351)
755 Linden Drive Unit# 57
Cambridge, Ontario
UPSCALE FREEHOLD TOWNHOME LIVING IN FAMILY-FRIENDLY PRESTON HEIGHTS. Welcome to #57-755 Linden Drive, a stylish and inviting townhome tucked into the highly sought-after Preston Heights community of Cambridge. Designed with modern families in mind. Step inside to a bright, open-concept main floor where the kitchen shines with elegant subway tile backsplash, quartz countertops, stainless steel appliances—including a built-in microwave with range hood, dishwasher, stove, and fridge—and a sleek breakfast bar. Perfect for family meals or entertaining friends, the kitchen flows effortlessly into the living room and dining space. From here, walk out to your private balcony and enjoy a quiet coffee in the morning sun or unwind in the evening breeze. The upper level offers 3 comfortable bedrooms, each filled with natural light, and a full bathroom with modern finishes. With thoughtful touches throughout including pot lights, this home is move-in ready and waiting for its next family. Low maintenance with a low monthly common element fee, perfect for a first time home buyer or investor. Nestled in a quiet community, this location offers the best of both worlds: peaceful living with unbeatable access to amenities. You’re just minutes from Cambridge Centre, schools, parks, and HWY 401, making commuting and shopping a breeze. (id:47351)
313 Highland Avenue
Fort Erie, Ontario
Welcome home! This home is so cute you won't be resist the urge to move in. Located in a quiet established North Fort Erie neighbourhood, this home ticks a lot of the boxes for what you are surely looking for. 3 bedrooms, check. Updated kitchen, check. Updated furnace and air conditioner, check. Fully fenced yard, check. Large garage with 3 season sun room, check. Full basement with rec-room. Another check. The home offers a main floor primary bedroom, large living room and updated kitchen. Upstairs has two large bedrooms with ample space for a growing family. In the basement you will find additional storage in a large utility room. The back yard of this home is large, fully fenced and has a fire pit for family and friends to enjoy. (id:47351)
299 Beech Street
Collingwood, Ontario
This vacant lot is located on one of Collingwood's coveted tree streets. Nestled among charming heritage homes and quality new builds, this prime vacant lot offers a rare opportunity to build your dream home in one of Collingwood's most sought after neighborhoods. Just a short walk to downtown shops and dining, and minutes from trails, skiing, golf and Georgian Bay. Seller will consider a VTB to a qualified purchaser. (id:47351)
Upper - 87 Hammersmith Avenue
Toronto, Ontario
Wonderful Opportunity To Live In The Heart Of The Beaches South Of Queen St! Newly renovated Renovated 1000 Sq.Ft 2 Bedroom Unit W/ Private Entrance. Hardwood Floors Throughout & Designer Finishes. Beautiful Kitchen With Stone Counters & Stainless Steel Appliances. Not A Detail Was Missed. Spa Like Bathroom. Your Own Private Balcony, Arched Loft Ceilings, Exposed Brick. Perfect For Young Family Or Working Professionals That Want To Enjoy Everything The Beach Offers. (id:47351)
Lot 207 Hobbs Drive
London South, Ontario
To be built in Jackson Meadows; southeast London's newest up and coming neighbourhood. This home boasts 1,750sqft of living space with 4 bedrooms and 2.5 bathrooms, as well as an option for separate entrance to the basement, providing endless opportunities for multi generational living or future rental income. Featuring 9ft ceilings on the main floor and a desirable open concept living, kitchen and dining space; with engineered hardwood flooring and elegant tile options. Complete with modern amenities and the convenience of main floor laundry. The upper level features 2 full baths, including an elegant 3pc ensuite and spacious primary retreat with a large walk-in closet; as well as 3 additional bedrooms. Ideally located with easy access to the 401 and many other great amenities; lush parks, scenic walking trails, convenient shopping centres, restaurants, grocery stores and schools. Closings available in to Fall 2026. (id:47351)
Lot 210 Hobbs Drive
London South, Ontario
Available for immediate occupancy in Jackson Meadows; southeast London's newest up and coming neighbourhood. This home boasts 1,750sqft of living space with 4 bedrooms and 2.5 bathrooms, as well as a separate entrance to the basement, providing endless opportunities for multi generational living or future rental income. Featuring 9ft ceilings on the main floor and a desirable open concept living, kitchen and dining space; with engineered hardwood flooring and elegant tile options. Complete with modern amenities and the convenience of main floor laundry. The upper level features 2 full baths, including an elegant 3pc ensuite and spacious primary retreat with a large walk-in closet; as well as 3 additional bedrooms. Ideally located with easy access to the 401 and many other great amenities; lush parks, scenic walking trails, convenient shopping centres, restaurants, grocery stores and schools. (id:47351)
1 - 10 Dufferin Street
Norwich, Ontario
The two storey townhomes in the Dufferin Street complex in Norwich offers practical, hassle free, and affordable living. This home at Unit #1 has a thoughtfully designed living space on the main level with kitchen, living room, dedicated dinette and powder room. Upstairs are 3 good sized bedrooms and an updated 4pc bath. The lower level is partially complete with a rec room and large utility/laundry room with lots of storage space. The rear deck is also a nice size as as a corner unit, its quiet and a semi private. All within walking distance to downtown shopping, community center & elementary school. This property is perfect for those downsizing, starting out, or for a small family. Enjoy all the benefits of this well managed condo lifestyle; no grass cutting, snow removal or building maintenance & repair. (id:47351)
N/a Fader Drive
Algonquin Highlands, Ontario
Your Private Escape by Maple Lake. Discover the perfect balance of nature and opportunity with this beautiful treed lot near Maple Lake. Tucked among mature hardwoods and evergreens, this property offers privacy, tranquility, and endless potential for your future retreat. Whether you're envisioning a cozy cottage, a year-round home, or simply a peaceful getaway spot, this lot is an ideal canvas. Just a short stroll or drive brings you to the sparkling waters of Maple Lake-renowned for boating, swimming, and excellent fishing. Nearby amenities including shops, restaurants, and recreational trails. A prime location for outdoor enthusiasts with hiking, kayaking, and snowmobiling at your doorstep. This is more than just land-it's an opportunity to build your dream in a location that offers both relaxation and adventure. (id:47351)
140 Ridge Road
Cambridge, Ontario
Welcome Home! This beautiful 4 Bedroom, 4 Bathroom home is in a great area of Cambridge. Hardwood on main level. Stunning eat in kitchen with tons of natural light. Great room has gas fireplace. Good sized bedrooms with laundry conveniently located on second level. Full basement ready for you to put your personal touches on it. Close to amenities and 401 for an easy commute. (id:47351)
5405 Festival Drive
Mississauga, Ontario
Absolutely Stunning, Renovated Home, Rare Double Garage, On Quiet Street Across From Open Field & Park! Unique Flexible Layout W Main Floor Family Room & Formal Dining Or Use As Den & Massive Entertainer's Kitchen. Beaming W Sunlight, Boasting 9' Ceilings On Both Floors, Gorgeous Oak Hardwood Floors, Led Pot Lights, Granite Counters & Stainless Steel Appliances. Finished Basement With In-Law Suite, Cold Cellar. Beautiful Stone Patio. 10++ (id:47351)
