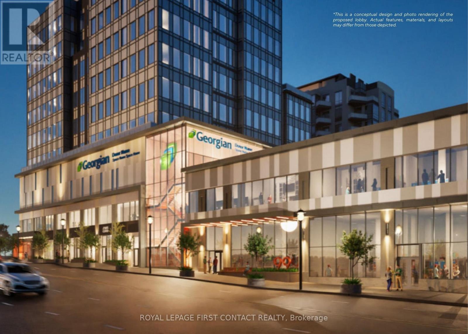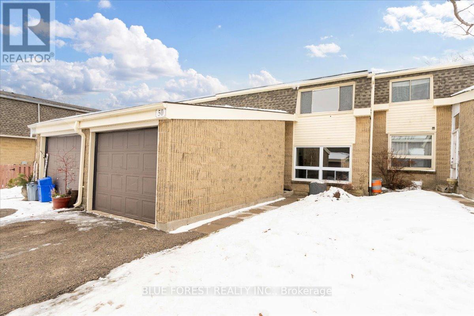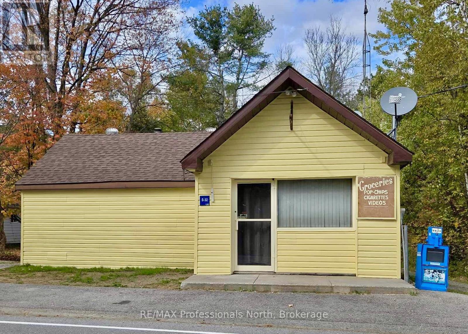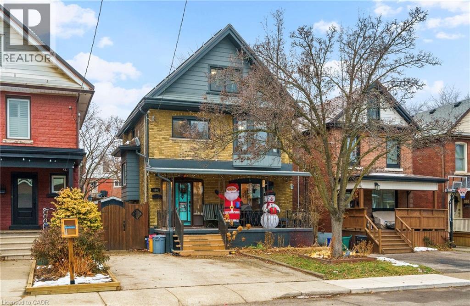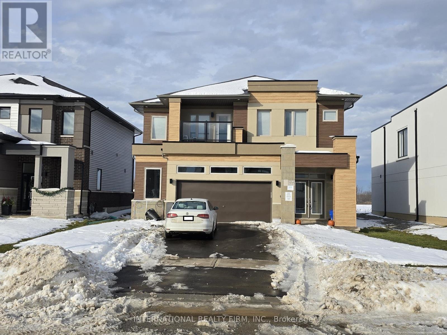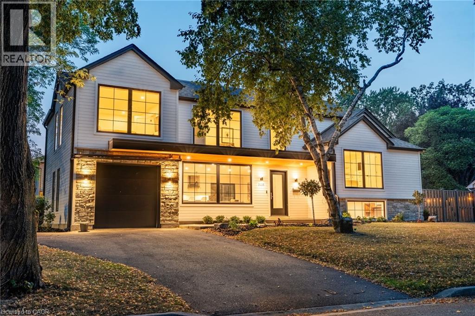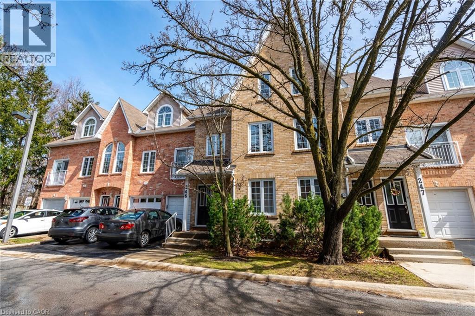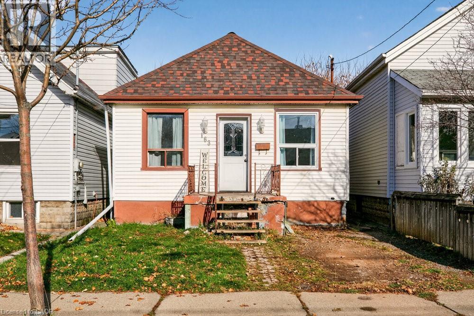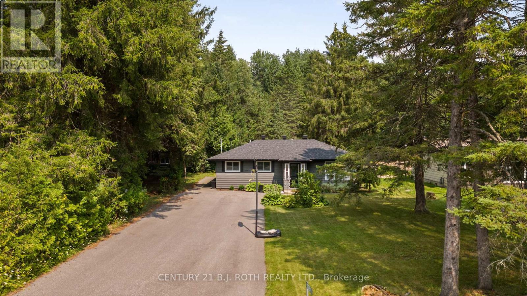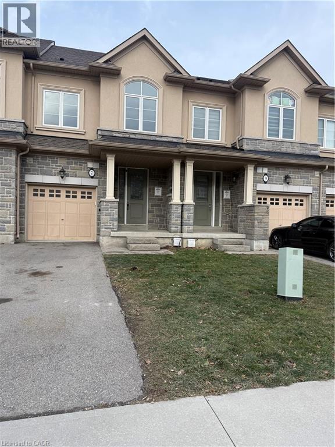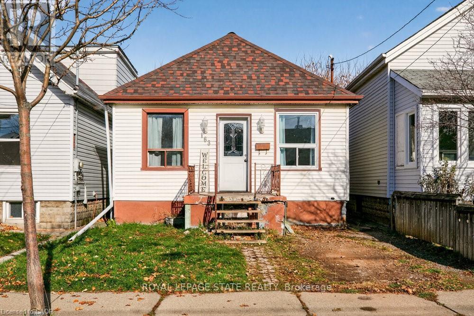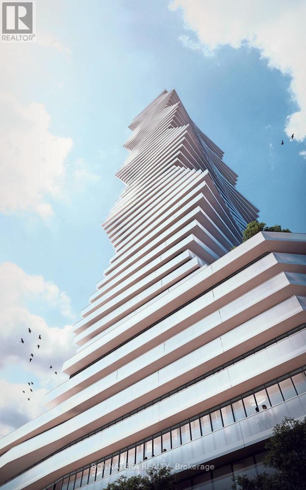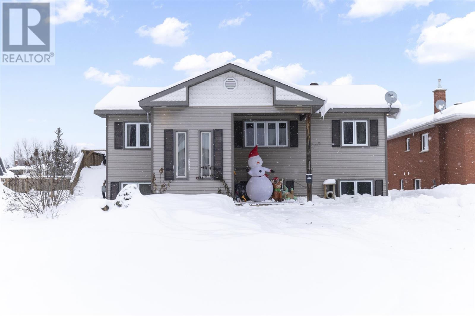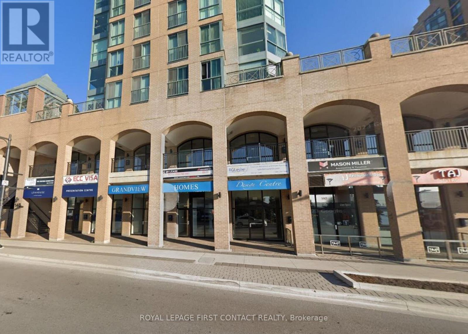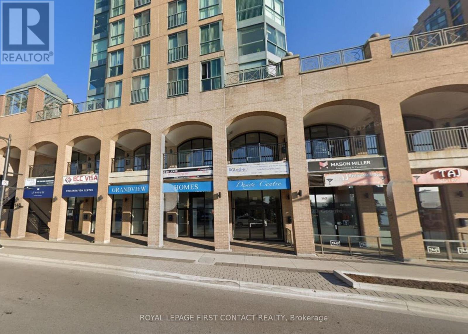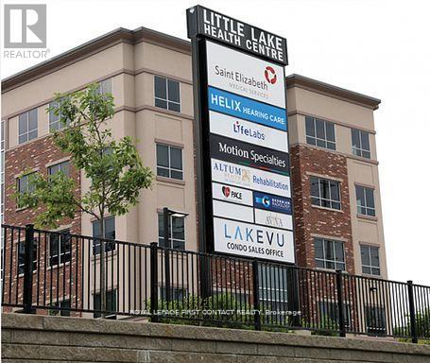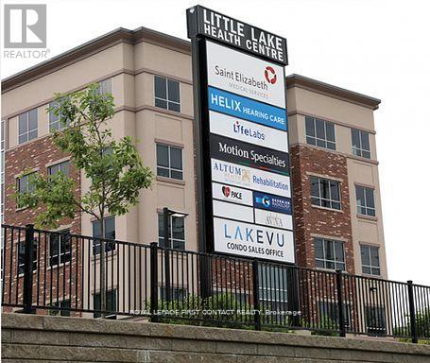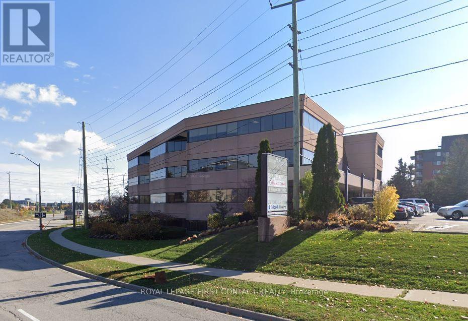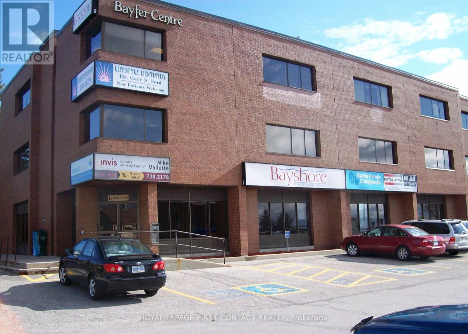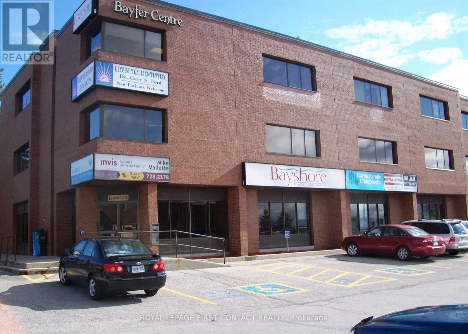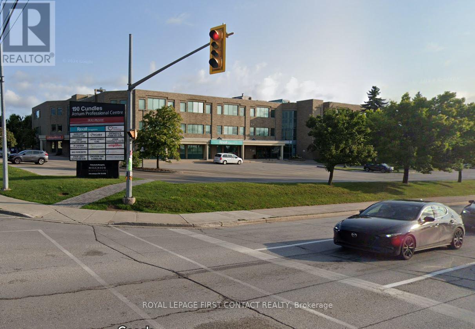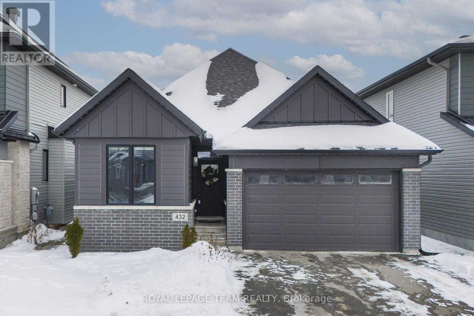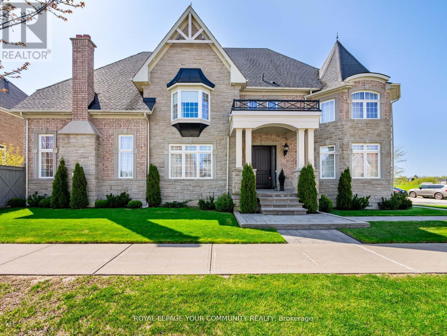8 - 55 Mulcaster Street
Barrie, Ontario
Discover premier office spaces in downtown Barrie, now locally owned and managed. Located across from City Hall, they offer close proximity to other professional businesses, and the Barrie Courthouse is just a minute's walk away. Additionally, enjoy the advantage of being near the lake, parks, and restaurants, making it an ideal spot in the City Center. Sizes are flexible. This unit represents 1 side of this floor. There are picturesque views of the lake and/or city through ample windows. Negotiable TI allowance possible with a 5 year lease. Occupancy will be determined based on size, location, and leasehold requirements. **EXTRAS** Note: measurements may not be entirely accurate. Adjustments and modifications to the premises may affect the final dimensions. Premise will be measured by BOMA standards prior to execution of lease. TMI to be assessed. (id:47351)
50 - 1460 Limberlost Road
London North, Ontario
Welcome to this well-maintained two-storey condo townhouse, offering space, functionality, and a setting that works beautifully for family life. You're welcomed by a front entry with a convenient main-floor powder room and hallway closet storage. The living room is bright and inviting, with large windows that bring in plenty of natural light. From the dining area, patio doors lead out to a private deck and backyard surrounded by mature trees and backing onto green space - a peaceful spot to unwind or let kids play. The updated kitchen features quartz countertops, stainless steel appliances, an elegant backsplash, and plenty of cabinet and counter space, making everyday meals and entertaining easy. Upstairs, you'll find three bedrooms, including a primary bedroom with its own private ensuite powder room. Two additional bedrooms are supported by a full bathroom, offering flexibility for family, guests, or a home office setup. The finished basement adds even more living space - ideal for a rec room, play area, or home gym - along with another full bathroom, bringing the total to 2 full baths and 2 half baths. An attached garage, private driveway parking, and a quiet west-end location close to parks, shopping, transit, and schools - including Western University and University Hospital - complete this move-in-ready home. Multiple bus routes are just a short walk away, making commuting to Western University or downtown London simple and stress-free. (id:47351)
1281 Kashagawigamog Lake Road
Minden Hills, Ontario
Endless possibilities await with this unique live/work property in the heart of cottage country. Offering an ideal opportunity for self-employment, this versatile building features approximately 800 sq ft ofspace at the front, perfectly suited for a retail shop, studio, office, or service-based business. The rear space is approximately 1,100 sq ft and includes two bedrooms and a 4-piece bathroom. A central middle area offers additional flexibility, ideal for storage, workspace, or conversion, and includes a powder room, allowing for easy separation of spaces if desired for income-generating purposes. Formerly home to the well-known Ingoldsby Junction convenience store and a successful bakery, this property carries a long history of community presence and entrepreneurial use. C2 Commercial allows for a wide range of permitted uses, making this an excellent opportunity for business owners, investors, or those seeking a true work-from-home lifestyle. Ideally located in the active and welcoming community of Ingoldsby, positioned directly between Haliburton and Minden, and just steps from Kashagawigamog Lake, part of Haliburton County's sought-after Five Lake Chain. Enjoy the charm of cottage country while owning and operating your business in a high-visibility, well-travelled area. Whether you're dreaming of running your own business, generating rental income, or embracing a flexible lifestyle in cottage country, the possibilities here are truly endless. (id:47351)
186 Balsam Avenue S Unit# Main
Hamilton, Ontario
Spacious and beautifully maintained main unit offering over 1,700 square feet of living space in the heart of Hamilton, just steps to Gage Park. This large unit spans the main floor, second floor, and third floor and features up to six bedrooms total — four on the second level and two on the third — ideal for large or growing families, shared living, or young professionals seeking space and flexibility. The main floor features a bright, updated kitchen with a large island, modern finishes, and excellent storage, opening into generous living and dining areas with hardwood floors and great natural light. The updated full bathroom is located on the second floor, along with well-sized bedrooms, while the third floor provides additional flexible living or work-from-home space, including a brand new 3-piece bathroom. Tenants enjoy shared laundry and additional storage in the basement, plus exclusive use of the entire backyard — a true standout. Outdoor features include a brand-new shed/outbuilding with bar setup and patio, full deck, fresh landscaping, and an outdoor gas hookup for a BBQ. Also included is exclusive use of the covered front porch and two side-by-side driveway parking spaces. Recent upgrades include new windows, new roof, and a brand-new high-efficiency furnace and air conditioner (2025), helping improve comfort and reduce energy and utility costs. A rare opportunity to lease a large, character-filled home with modern updates and exceptional indoor/outdoor living in one of Hamilton’s most desirable neighbourhoods! Tenants responsible for 70% of utilities. Available March 1st, 2026. (id:47351)
3715 Quayside Drive
Severn, Ontario
Welcome to this Newly Built Four Bedroom Home nestled in the "Paradise by the Lake" Development. Property is located in close proximity to Menoke Beach and the Trent-Severn Waterway just off of Highway 11. Appealing and functional layout with hardwood flooring on the main level. Home features a spacious open concept kitchen with quartz countertops, kitchen island, ceramic flooring. Spacious bedrooms, the primary bedroom features an ensuite bathroom with built in closets - the second bedroom features a balcony. Property backs onto a park. Basement is unfinished with a rough-in for a 3pc bathroom. Various shopping amenities located within a 15 minute radius including: Orillia Sq. Mall, Costco, Walmart, etc. Property is a 20 minute drive to Casino Rama 2025 Property tax estimate from MPAC. (id:47351)
5135 Mulberry Drive
Burlington, Ontario
This stunning 4-bedroom, 4-bathroom custom home has been fully updated with top-of-the-line upgrades and showcases exceptional craftsmanship throughout. Thoughtfully designed from start to finish, every space blends modern sophistication with timeless appeal, creating a home that is both welcoming and highly functional.Oversized windows throughout the home flood each space with natural light, enhancing the bright and airy feel from room to room. At the heart of the home is a beautifully renovated kitchen, designed for both style and performance. It features sleek cabinetry, contemporary finishes, and premium appliances, all complemented by an open layout that makes the space perfect for everyday living and entertaining.Bright, open living areas flow effortlessly into luxurious bedrooms and spa-inspired bathrooms, each offering comfort, elegance, and attention to detail. Ideally located just minutes from top-rated schools, scenic parks, major highways, and a wide variety of shopping and dining options, this home delivers both convenience and lifestyle.A true showcase of design and craftsmanship, this move-in-ready property is built to impress. (id:47351)
3571 Whispering Woods Trail
Fort Erie, Ontario
Prepare to fall in love with this exceptional luxury bungalow in one of Ridgeway's most prestigious neighbourhoods. Featuring a 98-foot-wide frontage, two-car garage with double-wide driveway, and over 3,000 sqft of finished living space, this home offers outstanding curb appeal, privacy, and presence rarely found in today's market. Step inside to soaring 11-foot ceilings, an extra-wide hallway, refined craftsmanship, and elegant natural tones, creating a bright, sophisticated, and welcoming atmosphere. The sun-filled open-concept living room, centered around a stylish gas fireplace, opens into a refined dining area and flows seamlessly to the covered porch, perfect for entertaining, relaxing evenings, or enjoying your morning coffee. The gorgeous kitchen truly impressive, featuring high-end stainless-steel appliances, quartz countertops, spacious island, built-in double oven, generous cabinetry, and a walk-in pantry. The primary suite is a serene retreat with 9-foot ceilings, plush carpeting, a walk-in closet, and spa-like ensuite with soaker tub, custom design walk-in shower, and double vanity with quartz finishes.The second bedroom with an adjoining bathroom, completes this thoughtfully designed main level. The main-floor laundry provides direct access to the attached double-car garage. The fully finished lower level is designed as a complete in-law suite with a separate entrance and could easily generate income. It features a spacious open-concept family room, modern kitchen with quartz countertops and island, ample storage, two generous bedrooms, dining area, and a stylish 4-piece bathroom. Large egress windows bring in abundant natural light, making the space bright, welcoming, and ideal for extended family, guests, or income potential. Set in a safe, upscale community within walking distance to shops and Ridgeway's charming downtown, and just minutes from beaches, trails, and parks. This home offers elegance, space, and effortless luxury living at its finest. (id:47351)
2075 Walkers Line Unit# 246
Burlington, Ontario
Stunning 2 Bedroom Loft-Style Townhome in Desirable Millcroft** Discover the perfect blend of comfort and tranquility in this rare 2-bedroom, 2-bathroom loft-style townhome. This exceptional unit rarley offered in this complex, backs onto a serene private ravine, providing a peaceful retreat right in your backyard. As you enter, a brand new staircase welcomes you to a bright and inviting living space, adorned with new flooring that complements the modern aesthetic. The open-concept layout features high ceilings, creating an airy atmosphere throughout. Enjoy cozy evenings by the gas fireplace, while natural light pours in through the skylight, illuminating both the primary bedroom and living room. Step outside to your new private terrace (7x14), offering picturesque views of the wooded area and stream, making it the perfect spot for morning coffee or evening relaxation. The bathrooms have luxurious heated floors and elegant glass doors, adding a touch of sophistication to your daily routine. The Condo Corporation has ensured peace of mind with recently replaced windows, doors, and garage door, enhancing the home's energy efficiency and curb appeal. You'll also appreciate the convenience of a one-car garage, just steps away, complete with a large storage room attached for all your needs. Visitor parking is plentiful, making it easy for friends and family to visit. This location is a true gem, with close proximity to scenic walking trails, golf courses—including the beautiful Tansley Woods—shopping, medical facilities, all within walking distance. Whether you're a first time home buyer seeking a stylish space retiree looking for a peaceful haven, this townhome offers everything you need. In a neighbourhood that offers saftey and value. (id:47351)
163 Hope Avenue
Hamilton, Ontario
Welcome to 163 Hope Avenue - a Homeside home with a freshly painted, bright, and inviting main level that's ready to enjoy. The main floor features good-sized rooms filled with natural light, providing a comfortable living space for family and entertaining. Large kitchen with main floor laundry! Downstairs, the basement includes an in-law suite with its own kitchen, separate laundry, bedroom, and a 3-piece bath, offering excellent potential for extended family or future rental income. Situated in a walkable, family-friendly neighbourhood close to parks, schools, transit, and amenities, this property combines move-in comfort with the opportunity to add value and personalize your space. (id:47351)
1551 Gill Road
Springwater, Ontario
Presenting 1551 Gill Road, Springwater. This fully renovated open-concept bungalow sits on a spacious 60x363 ft lot in peaceful Midhurst, just minutes from the highway and Barrie amenities. The private yard offers no rear neighbors, updated inground pool with newer liner, concrete surround, pool shed, garden shed, and a relaxing hot tub. Parking for 8, including a paved driveway, provides plenty of space for boats, RVs, or trucks! Inside, enjoy modern updates (2020) including electrical, plumbing, insulation, drywall, furnace, A/C, on-demand water heater, and flooring. The kitchen features Frigidaire Gallery appliances, a stylish backsplash, and island seating for 4. The spacious living room includes a cultured stone gas fireplace. The primary bedroom boasts a walk-in closet and updated 3-piece ensuite with walk-in shower. Two additional bedrooms share a renovated 4-piece bath. Main floor laundry adds extra convenience. This beautifully updated home offers a perfect blend of modern comfort and serene outdoor living. (id:47351)
7 Talence Drive
Stoney Creek, Ontario
Stunning Freehold 3-Storey Townhouse Built in 2018 Welcome to this beautifully maintained freehold 3-storey townhouse offering 4 spacious bedrooms and 4 bathrooms, including a generous primary suite complete with a private ensuite. Freshly painted throughout with brand-new flooring on the upper levels, this home is move-in ready and filled with natural light. Enjoy a bright, fully fenced backyard providing added privacy—perfect for relaxing or entertaining. The private driveway accommodates two vehicles for added convenience. The full, unfinished basement offers endless potential and awaits your custom layout to suit your lifestyle. Ideally located in a quiet, family-friendly neighborhood, close to major highways, top-rated schools, and shopping areas. A perfect opportunity for families or investors seeking space, comfort, and future potential in a prime location (id:47351)
163 Hope Avenue
Hamilton, Ontario
Welcome to 163 Hope Avenue - a Homeside home with a freshly painted, bright, and inviting main level that's ready to enjoy. The main floor features good-sized rooms filled with natural light, providing a comfortable living space for family and entertaining. Large kitchen with main floor laundry! Downstairs, the basement includes an in-law suite with its own kitchen, separate laundry, bedroom, and a 3-piece bath, offering excellent potential for extended family or future rental income. Situated in a walkable, family-friendly neighbourhood close to parks, schools, transit, and amenities, this property combines move-in comfort with the opportunity to add value and personalize your space. (id:47351)
913 - 3900 Confederation Parkway
Mississauga, Ontario
Experience stylish urban living in this ultra-modern 1 bedroom plus den condo located in the vibrant heart of downtown Mississauga. This thoughtfully designed suite offers a functional open-concept layout with high-end finishes, modern stainless steel appliances, in-suite laundry, and floor-to-ceiling windows that fill the space with natural light. The versatile den can be used as a home office or guest area, adding flexibility to the 617 sq. ft. interior. A spacious 96 sq. ft. balcony extends your living space outdoors, perfect for relaxing or enjoying city views.Situated just steps from Square One Mall, the Living Arts Centre, Celebration Square, Sheridan College, and top-rated schools, this location offers unparalleled convenience. Commuting is effortless with quick access to major highways including the 403, 401, 407, and QEW, as well as nearby public transit. Residents enjoy an impressive selection of luxury amenities, including a hotel-style saltwater pool, kids' splash pad, rooftop skating rink, state-of-the-art fitness centre, outdoor lounge spaces, and 24-hour concierge services. Whether you're entertaining guests or unwinding after a long day, the building provides the perfect blend of comfort and sophistication.Don't miss your chance to own a stunning unit in one of Mississauga's most sought-after locations. Den can be used as a bedroom. Unit available for short term lease or month to month. (id:47351)
602 Connaught Ave
Sault Ste. Marie, Ontario
This well-maintained hi-rise bungalow is located in a desirable west-end neighborhood with a large welcoming foyer. Offering approximately 1,170 sq. ft. on the main level, the home features a bright, open-concept layout with hardwood flooring, tile in the kitchen and dining area, and great open floor plan. The main floor includes three spacious bedrooms and a convenient laundry room. The lower level has been fully finished and adds excellent living space with a generous rec room, an additional bedroom, and a second full bathroom. Additional highlights include gas heating, central air, and thoughtful updates throughout. Situated on an oversized corner lot, the property boasts a fenced yard and an impressive wrap-around deck—perfect for outdoor enjoyment. Located in a quiet, family-friendly area next to a newer townhouse retirement complex, this home offers comfort, space, and a great sense of community. (id:47351)
201 - 140 Dunlop Street E
Barrie, Ontario
Nestled in the heart of downtown, this building offers a prime location at the corner of Mulcaster Street and Dunlop Street, featuring stunning second-floor views of Kempenfelt Bay. Ideal for office or commercial use, its close proximity to two large residential condos ensures a steady flow of potential customers. With a versatile layout and unique setting, this suite presents an excellent opportunity for businesses to thrive amidst the vibrant energy of the city center. For those requiring additional space, it can be combined with Unit 202 for a total of 2,852 sq. ft. EXTRAS*: Hydro. (id:47351)
202 - 140 Dunlop Street E
Barrie, Ontario
Nestled in the heart of downtown, this building offers a prime location at the corner of Mulcaster Street and Dunlop Street, featuring stunning second-floor views of Kempenfelt Bay. Ideal for office or commercial use, its close proximity to two large residential condos ensures a steady flow of potential customers. With a versatile layout and unique setting, this suite presents an excellent opportunity for businesses to thrive amidst the vibrant energy of the city center. For those requiring additional space, it can be combined with Unit 201 for a total of 2,852 sq. ft. EXTRAS*: Hydro *Subject to rent escalations. (id:47351)
103 - 11 Lakeside Terrace
Barrie, Ontario
The building offers a selection of commercial units for lease, with available sizes ranging from approximately 1,200 to 8,900 sq. ft. to accommodate a variety of business needs. Positioned in close proximity to the Royal Victoria Regional Health Centre, our distinguished medical center specializes in comprehensive senior care services. Strategically situated by the highway, our facility houses an array of esteemed healthcare providers and professional services, featuring a pharmacy, radiology, and labs, ensuring convenient access and top-notch care for our valued community. This suite includes a private accessible washroom, a welcoming reception area, dedicated retail space, and private offices-offering a flexible, functional layout ideal for a range of businesses. Extra*: hydro. (id:47351)
401a - 11 Lakeside Terrace
Barrie, Ontario
The building offers a selection of commercial units for lease, with available sizes ranging from approximately 1,200 to 8,900 sq. ft. to accommodate a variety of business needs. Steps from Royal Victoria Regional Health Centre and conveniently located near the highway, this distinguished medical center specializes in senior care and hosts a range of healthcare providers, including a pharmacy, radiology, and labs. Located on the fourth floor, this unfinished space is full of natural light and potential. Its flexible layout allows for relocating the unit door, removing the common vestibule, and expanding visibility and square footage. With leasehold allowances and flexible five or ten year terms available, this is a rare opportunity for customization and long term growth. EXTRAS*: hydro. (id:47351)
305 - 125 Bell Farm Road
Barrie, Ontario
Discover unparalleled convenience and professional excellence in this third-floor suite, located within a meticulously maintained office building. Positioned in close proximity to the Royal Victoria Regional Health Centre, Georgian College, and the Hwy 400 interchange, this space offers unparalleled accessibility. Catering primarily to medical professionals, it boasts esteemed tenants including a pharmacy and cardiology practice. Elevate your practice's visibility and accessibility in this esteemed locale, where quality meets convenience for both practitioners and patients alike. EXTRA*: Hydro (id:47351)
204 - 11 Ferris Lane
Barrie, Ontario
Nestled near the corner of one of Barrie's bustling streets, a three-story professional office building offers a small suite for businesses. Conveniently located close to highway access, the building boasts an elevator for easy mobility between floors. With ample parking available, it provides a hassle-free commute for tenants and visitors alike. Perfectly situated in the heart of the city's commercial hub, it presents an ideal opportunity for businesses seeking a strategic location in Barrie. (id:47351)
201/203 - 11 Ferris Lane
Barrie, Ontario
Positioned near one of Barrie's busiest intersections, this three-story professional office building features a spacious 3,189 sq. ft. unit ready to be customized to your business needs. The property offers excellent highway access, an elevator for convenience, and abundant on-site parking to ensure ease for both staff and clients. Located in the heart of Barrie's commercial district, this space provides a prime opportunity for businesses looking to establish themselves in a highly visible and accessible location. (id:47351)
203 - 190 Cundles Road E
Barrie, Ontario
The Atrium Professional Centre is a premier three-storey building at the busy corner of Cundles Road East and St. Vincent Street in Barrie. Unit 203 offers 1,566 sq. ft. with multiple offices/exam rooms-ideal for a medical practice or customizable to suit your needs. Ample on-site parking ensures easy access for staff and visitors, while a spacious, professionally designed lobby creates a welcoming first impression. Home to a diverse mix of medical and professional tenants, the building fosters a collaborative environment where high standards of service and care thrive. EXTRA*: Hydro (id:47351)
432 Gidran Circle
Ottawa, Ontario
OPEN HOUSE Sunday, February 15, 2 to 4 pm - Welcome to 432 Gidran Circle, a beautifully appointed Cardel Capella 2 bungalow built in 2023, located in the highly desirable Blackstone community on the edge of South Kanata and Stittsville. Situated on a quiet street, this west facing 2+2 bedroom, 3-bathroom home offers lovely curb appeal, a thoughtful layout, and a private fully fenced backyard on a 37.99' x 109.02' lot. The open-concept main level features wide plank hardwood floors, high ceilings, custom blinds and curated light fixtures. The stunning kitchen with quartz countertops, stainless steel appliances, built-in microwave, walk-in pantry offers a seamless flow to the spacious great room with gas fireplace and abundant natural light. The primary bedroom is accessed through elegant double doors and includes a walk-in closet and a luxurious five-piece ensuite with dual vanities, walk-in shower with seat, separate water closet, and linen storage. A second main-level bedroom with walk-in closet, a full four-piece bath, and a convenient laundry/mudroom with garage access complete this level. The fully finished lower level offers luxury vinyl plank flooring, generous recreation space ideal for a home gym or office, two additional bedrooms, a three-piece bathroom with walk-in shower. There is ample unfinished space plus storage under the stairs. The double attached garage includes an EV charger, with parking for up to six vehicles total. Additional features include central vacuum, HRV, and automatic garage door openers, and Celebrite lights. The backyard is a true showpiece, featuring a 10' x 20' inground saltwater pool installed by Rideau Pools in September 2023, a crushed stone patio and BBQ area with fire table, a standing umbrella, and a 7' x 7' shed for pool equipment. A rare opportunity to own a turnkey bungalow with premium upgrades and exceptional outdoor living space! (id:47351)
1 Terry View Crescent
King, Ontario
Nestled in the heart of King City, this home exemplifies quality living, offering both convenience and safety in a vibrant community. Positioned on a spacious corner lot and overlooking a serene park, this elegant residence spans over 3,700 square feet above grade,designed to accommodate the needs of modern families with expansive living spaces.Upon entering, you'll be welcomed by the grandeur of high ceilings and an open layout, highlighting exquisite finishes such as hardwood floors, large custom windows with coverings, crown moldings, and contemporary lighting throughout.The main floor features a generous living room with park views, providing a sense of privacy, and a formal dining room enhanced with coffered ceilings and elegant moldings. A private office with French doors and intricate ceiling details offers a refined work environment. The two-story family room, complete with a cozy fireplace, flows seamlessly into the kitchen and breakfast area. The chefs kitchen is a standout, boasting abundant cabinetry, granite countertops, top-of-the-line stainless steel appliances, a water filtration system, and a garburator. The breakfast area includes additional cabinetry with a built-in desk, and opens onto a beautifully landscaped French patio with a gas hook-up for a BBQ and a lush garden. The laundry room, equipped with high-end appliances and built-in closet storage, offers convenient access to the garage.Upstairs, the second floor features four spacious bedrooms. The primary suite is a private retreat,featuring high ceilings, a Juliet balcony, a custom walk-in closet, and a luxurious five-piece ensuite. Two additional bedrooms are fitted with double closets and large windows, sharing a five-piece semi-ensuite. The final bedroom offers a private four-piece ensuite, walk-in closet, and cathedral ceiling.The basement offers high ceilings, a cold room, and the potential for a walk-up exit, should your familys needs require. (id:47351)
