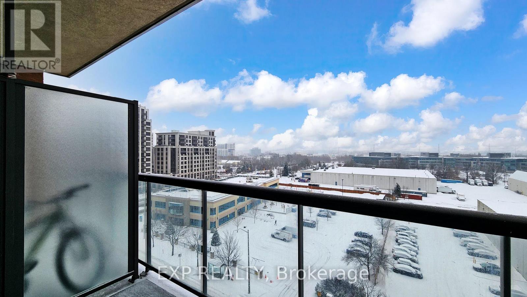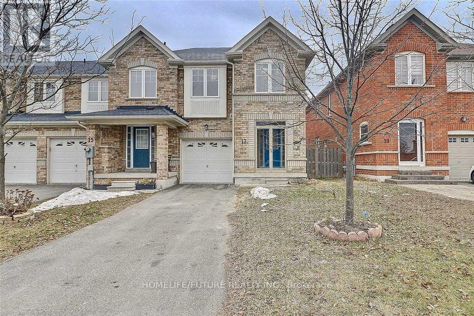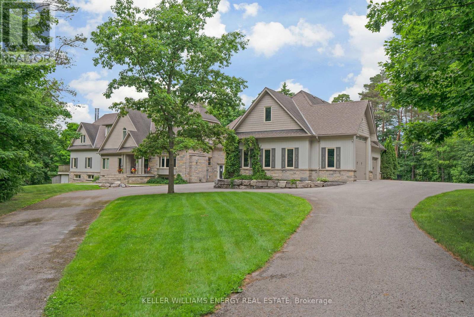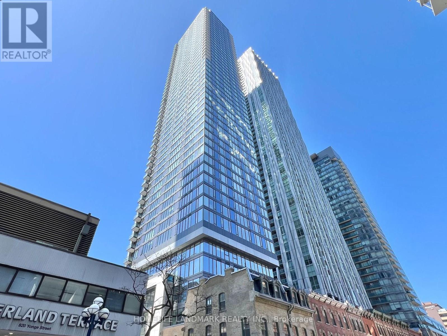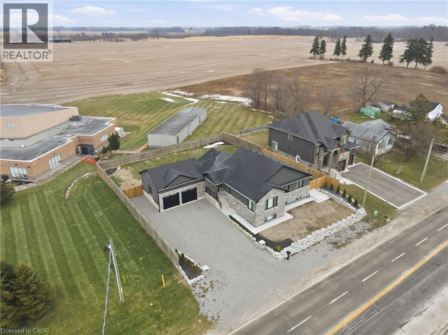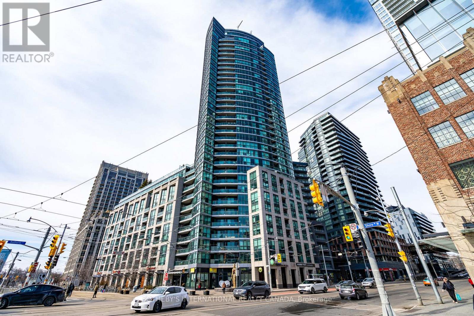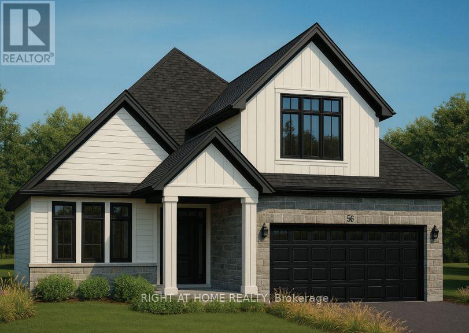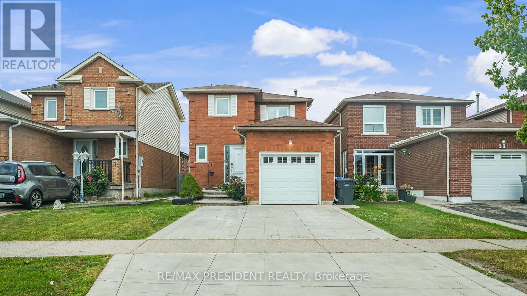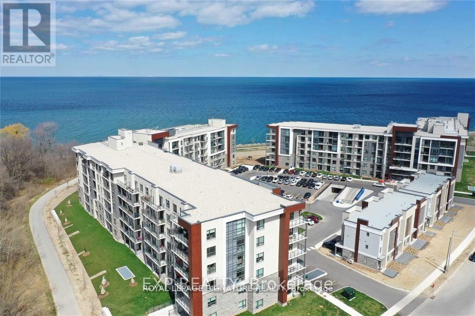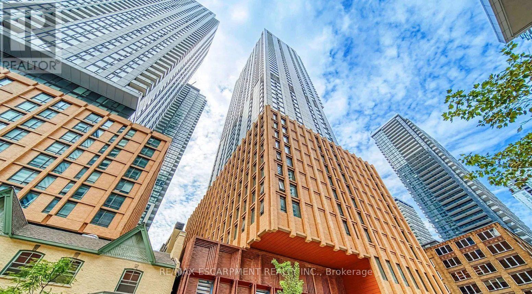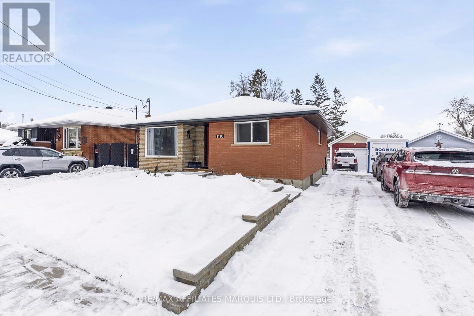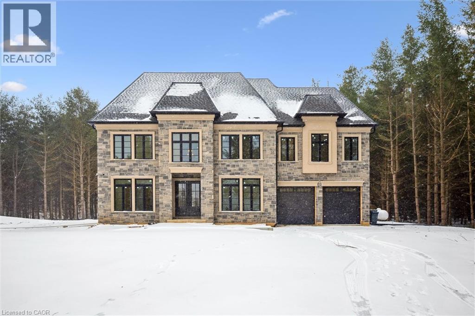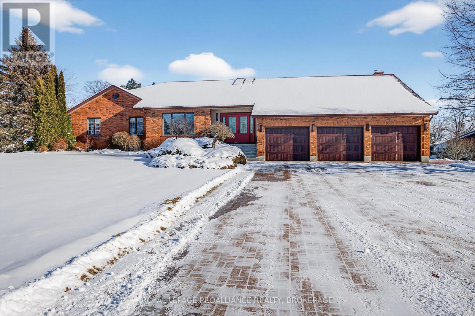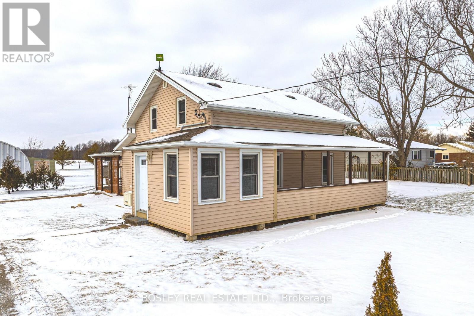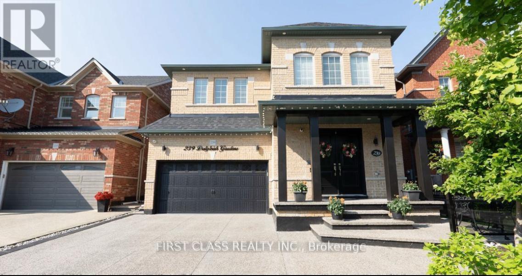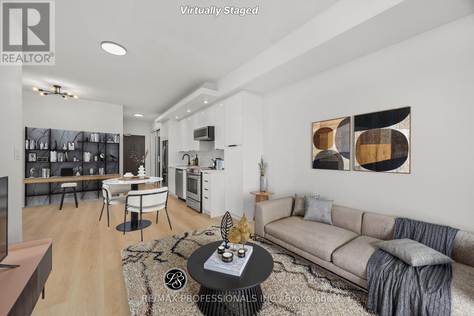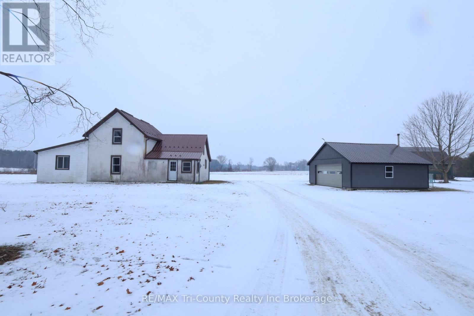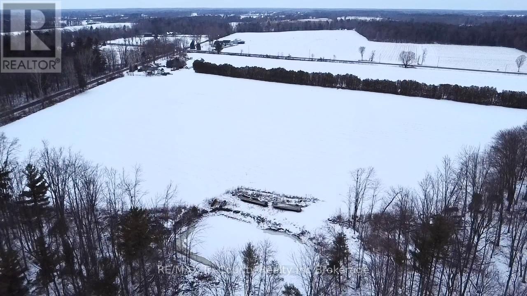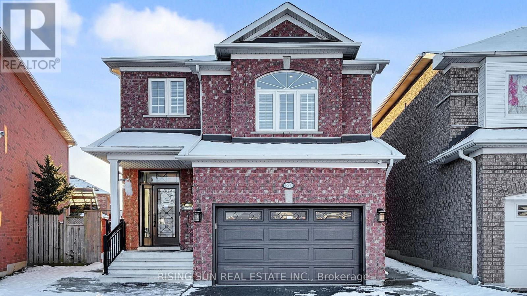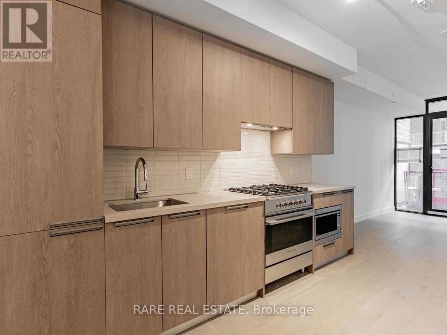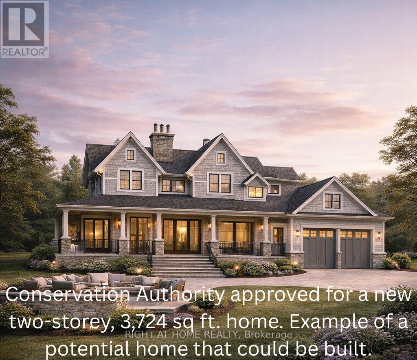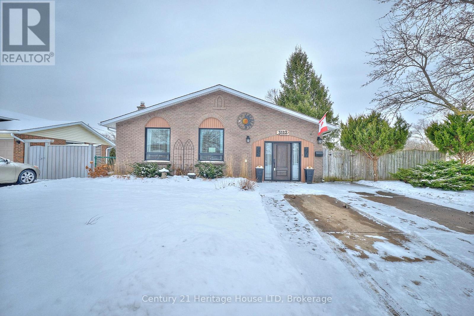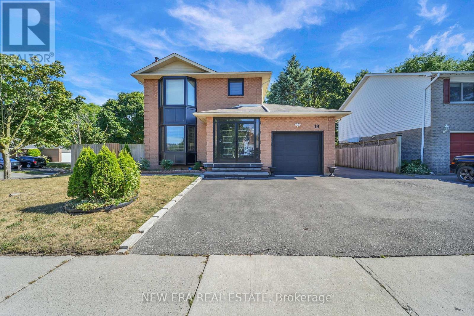907 - 50 Clegg Road
Markham, Ontario
Luxury 1+den condo at Majestic Court in the heart of Unionville's Markham Centre, a LEED-certified, energy-efficient residence with maintenance fees lower than the area average. This bright, south-facing suite with UNOBSTRUCTED view features 9 ft ceilings, open-concept views, with abundant natural light, and a functional practical layout. The den is ideal as a home office or guest room, with the option to install French doors for added privacy. Within minutes of walking distance, a brand new daycare center recently just opened, which bring convenience to family with young children. Situated within the highly sought-after Unionville High School and just steps to VIVA transit, Downtown Markham, Liberty Square, Markham Civic Centre, restaurants, cafes, supermarkets, and everyday conveniences. Quick access to Hwy 404, Hwy 407, GO Transit, and the future York University Markham campus enhances connectivity. Residents enjoy resort-style amenities including a 24-hour concierge, indoor pool, hot tub, sauna, gym, rooftop terrace with BBQ, party and meeting rooms, media/billiards room, guest suites, and ample visitor parking. Parking and locker are conveniently located on P2, with the parking spot just a short walk to the elevator. (id:47351)
Main - 17 Rivitt Place
Toronto, Ontario
Location Location!!! Bright & Beautiful End Unit Town House. 3 Bdrm+ Study & 3 Washrooms. Well Maintained. Open Concept Layout W/Fireplace! Eat-In Kitchen W/O To Deck. Hardwood Flr. Large Master W/4Pc Ensuite & W/I Closet. Direct Access To Garage. No Sidewalk. Close To Golf Clubs, Popular Restaurants, Scenic Parks, Canada Post, Amazon Warehouse And TTC And Much More. Tenant pay 70% Utilities. (id:47351)
16262 Mccowan Road
Whitchurch-Stouffville, Ontario
Discover this unique and spacious 5-bedroom, 5 Bath home designed for multi-generational living (5,475 sq. ft.) featuring 5 acres mixed forested land. A 5-car plus garage with heated floors, drive in door for your RV & an additional underground heated garage for parking or workshop with a hidden games room. A standout feature of this property is the elevator in the garage, which leads to a spacious & sunny 1 bedroom in-law suite perfect for extended family or guests. It's an opportunity for a car enthusiast's dream or multi-generational family! Walk-out Basement features large built-in library, furnished home office, family/TV room with adjacent snack bar, cold cellar with chest freezer and fridge. Main floor laundry, west facing primary bedroom with balcony, kitchen with vaulted ceiling and skylights with walkout to 3 season screened in deck overlooking in-ground heated pool with cabana & hot tub. Upgrades Include: GeoThermal System (2022), Propane Fireplaces & Sweetheart Wood Burning Fireplace in kitchen; Renovated Principal Bathroom 2019, Laundry Room 2024, Air Conditioner 2020; Septic & Drilled Well 2005, Pool Heat Pump 2021. (id:47351)
4302 - 8 Cumberland Street
Toronto, Ontario
Experience Finest Yorkville Living In This Spacious 2 Bedrooms, 2 Full Bath NW Corner Unit. Perched Gracefully near the Penthouse (Fewer Neighbours, Lofty 10' Ceiling). Bird's Eye Views of City Epicentre, Unfold through Expansive Floor-to-Ceiling Windows. The Split Bedroom Layout Exemplifies Seamless Fusion of Sophistication, Luxury, and Practicality. Open Concept Living/Dining Area Flows Effortlessly into the Modern Kitchen W/ Sleek Countertops & Premium Appliances. Relax & Rewind a long day in your Lavish, Spa-Inspired Bathrooms. You'll Never want to Leave! Upgraded Finishes Throughout Impart Additional Senses of Space & Luxury (Check Out Features Sheet, Floor Plan Attached). State-of-the-Art Amenities Include Fitness Centre, Outdoor Garden, Elegant Lobby+ More! Embrace Unparalleled urban living! No Pets Preferred. Monthly parking available at 2 Bloor Indigo for ~$220. (id:47351)
21 Haldimand 66 Road
Haldimand County, Ontario
Welcome to 21 Haldimand 66 Road, an exceptional residence where sophisticated country living meets effortless access to the city. Set on a premium 100 x 115 ft lot, this fully finished home offers nearly 3800 sq ft of beautifully curated living space, designed to impress at every turn. With 4 bedrooms and 3.5 bathrooms, this property delivers a seamless blend of elegance, comfort, and versatility. A grand porcelain tile foyer, intriguing black accents, and a dramatic feature staircase create a memorable first impression. The living room is a showpiece, anchored by a floor to ceiling gas fireplace, beautiful engineered flooring, oversized windows, and ambient pot lighting. The open concept kitchen and dining area are ideal for entertaining, featuring quartz countertops, full height quartz backsplash, designer lighting, and all new premium stainless steel appliances. The primary suite offers a serene retreat with wide plank engineered hardwood, expansive windows, and a spa inspired ensuite complete with a glass walk in shower, quartz vanity, and sleek black fixtures. Two additional bedrooms and a luxurious main floor bathroom provide modern comfort, the rest of main floor also includes a designer powder room and a thoughtfully appointed laundry/mudroom with custom cabinetry, folding counter, and bonus stand up fridge/freezer. The lower level is perfectly suited for entertaining or multi generational living, showcasing an open layout with quartz wet bar, gas fireplace, stylish 3 piece bath, bedroom, and flexible fitness or office space. Outdoors, enjoy a fully fenced backyard with concrete patio, lush green space, and room to host with ease. An oversized driveway, double car garage with Wi Fi openers, Security cameras while major updates including roof, windows, cistern, and septic in 2023 complete this remarkable offering. A rare opportunity to enjoy refined living in a tranquil setting just minutes from urban amenities. (id:47351)
235 - 600 Fleet Street
Toronto, Ontario
Welcome to Malibu Harbourfront, a 32-storey residence at Bathurst and Lakeshore. Inspired by California living, 600 Fleet Street offers easy access to the waterfront and the downtown core. This spacious two-bedroom, two-bathroom suite offers the ideal split-bedroom layout, with both bedrooms featuring private ensuites for maximum comfort and privacy. The open-concept living and dining area is framed by floor-to-ceiling windows, filling the space with natural light and leading out to a private south-west facing balcony. The kitchen is equipped with full-size stainless steel appliances, a generous island, and plenty of storage - perfect for everyday living and entertaining. Additional features include hardwood floors throughout, in-suite laundry, one parking space, and one locker for your convenience. Life at Malibu Harbourfront means access to a full suite of amenities designed for work, wellness, and leisure. Stay active with a fully equipped gym, swim under natural light in the indoor pool with jacuzzi, or relax on the rooftop terrace with BBQs and tanning areas overlooking the lake and skyline. Entertain guests in the party and billiards rooms, book a guest suite for visitors, or enjoy the comfort of 24-hour concierge and security. Bike storage and visitor parking ensure every detail of modern urban living is covered. Positioned at the gateway to Toronto's waterfront, the building offers unmatched convenience. The TTC streetcar stops right outside, while Union Station is a short ride away. Everyday essentials like Loblaws, Shoppers Drug Mart, and Starbucks are just across the street. Walk to Coronation Park, the waterfront trail, Canoe Landing Community Centre, or head to the Entertainment District for restaurants, theatres, and nightlife. Major landmarks including Rogers Centre, Scotiabank Arena, BMO Field, and Billy Bishop Airport are all within walking distance, making this one of the most connected addresses in the city. (id:47351)
3007 - 56 Annie Craig Drive
Toronto, Ontario
Beautifully renovated 9-ft ceiling condo in the heart of Humber Bay Shores, offering a clear open city view and a modern, move-in-ready interior. Freshly updated with new paint, stylish light fixtures, granite countertops, and a newly designed primary bedroom feature wall, this suite delivers contemporary comfort in one of Toronto's most desirable waterfront communities.The well-designed layout is filled with natural light and showcases a bright living space ideal for both everyday living and entertaining. Enjoy premium building amenities and the unbeatable lifestyle of Humber Bay Shores-steps to the waterfront trails, parks, and marinas, with easy access to big-box shopping, plazas, restaurants, banks, and major transit routes. A perfect opportunity for end-users or investors seeking location, view, and modern upgrades in a high-demand neighbourhood. 1 Parking Spot & 1 Locker Included. State Of The Art Amenities Include 24 Hr Concierge, Indoor Pool/Sauna/Hot Tub/Party Rm/Guest Suites. Just Steps Away From Lake Ontario, Park, Trails, Shops & Many Restaurants. (id:47351)
1 - 260 Main Street W
Grimsby, Ontario
An exceptional opportunity to own a brand new detached home in Grimsby West, seamlessly blending modern luxury with the convenience of Main Street living. Expertly built by Losani Homes, this 2,598 sq. ft. bungaloft offers a main-level primary retreat, two spacious loft bedrooms, and 2.5 baths, with the potential to finish the basement to include an additional bedroom, bathroom, and recreation space. The open-concept design showcases a well-appointed kitchen with quartz countertops, generous dining areas featuring a functional servery and pantry, and an expansive great room highlighted by soaring vaulted ceilings and engineered hardwood flooring. Buyers have the rare opportunity to personalize colors, finishes, and upgrades to suit their individual style. Set back from the street with a long driveway and private backyard, this home provides a peaceful sense of privacy and exclusivity in a highly desirable central location. (id:47351)
41 Stalbridge Avenue
Brampton, Ontario
Close To Sheridan. Detached home with finished basement, with a Separate Entrance and Kitchen. Perfect for First-Time Buyers and Investors. This Could Be The One! Priced To Sell! Affordable, Well-Cared Home Located @ Border Of Brampton/Mississauga. Great Curb Appeal. Eat-in kitchen with stainless steel appliances, Granite Countertops, Ceramic Tile, and Backsplash. Walk out to a fenced yard and concrete patio. No carpet in the whole house. California Shutters, Tastefully Decorated. Stamped concrete on the Driveway and Backyard. (id:47351)
321 - 125 Shoreview Place
Hamilton, Ontario
Welcome to Sapphire Condos. This beautifully designed 1 bedroom + den suite includes parking and a locker and offers 688 sq. ft of bright, functional living space. Floor-to-ceiling windows flood the home with natural light, complementing the open-concept layout and walk-out to a private balcony. The spacious bedroom features a walk-in closet, while the den provides an ideal work-from-home setup or flexible living area. Finished with upgraded quartz countertops, a modern vanity, and in-suite laundry, this condo delivers both style and convenience. Perfectly situated on the shores of Lake Ontario with quick access to the GO Station, QEW, and Lincoln Alexander Parkway, making it an excellent choice for commuters and waterfront lifestyle seekers alike. (id:47351)
4021 - 28 Widmer Street
Toronto, Ontario
Welcome to this like-new boutique condo in the theatre district. Bright, spacious, and located in the heart of Toronto, featuring 1 bed and 1 bath, with an open concept layout with high-quality finishes. Walking distance to all amenities, public transit, and minutes from the Gardiner expressway. Enjoy world class amenities such as a gym, fitness centre, lounges, party rooms and more. The perfect condo for a new grad, first time buyers or investor. The price is all inclusive of HST. (id:47351)
1110 Carleton Street
Cornwall, Ontario
Morning light, quiet streets, and no front neighbours-this brick bungalow has that hard-to-find feeling of privacy and ease right from the start. The interlocking walkway leads you to the front door, and once inside, the home just makes sense. The main level is all about being together. An open kitchen, dining, and living space where everyday life happens naturally-easy mornings, casual dinners, and conversation. Three comfortable bedrooms are tucked nearby, along with an updated bathroom featuring a clean, classic tiled shower. Downstairs is where you exhale. A generous rec room sets the scene for movie nights, slow mornings, or simply unplugging. There's also a fourth bedroom, a second full bathroom with a stand-up shower, a proper laundry room, and plenty of storage to keep life organized and out of sight. Out back, the space keeps working for you. The concrete driveway leads to a detached 15' x 25' garage that's been thoughtfully converted into a private workout space and casual hangout-perfect for focusing, recharging, or claiming a little "me time." From there, step onto the deck and into a fully fenced yard with a stamped concrete patio and gas BBQ hookup, ready for easy, relaxed summer evenings. This isn't a home trying to impress-it's one that's been lived in well, cared for thoughtfully, and offers a calm, comfortable lifestyle that's getting harder to come by. Ready for its next chapter and the people who'll make it their own. (id:47351)
5 West Harris Road
Brantford, Ontario
Tucked away in the quiet, tranquil outskirts of Brantford, this exceptional 5,000 sq. ft. new build sits on nearly 3 acres of land. Surrounded by towering evergreens and backing onto Fairchild Creek, 5 West Harris Rd. offers a rare sense of privacy and natural beauty—seamlessly paired with refined luxury living. The home features expansive living spaces with soaring cathedral ceilings, rich engineered hardwood flooring throughout, and modern finishes. Large windows frame breathtaking views of the private, wooded surroundings, creating a seamless connection to nature. Just off the front door, a dedicated home office provides a quiet workspace. A formal living room and separate formal dining room offer elegant spaces for entertaining, while the chef’s kitchen, designed for everyday living and gatherings, features high-end appliances, extensive cabinetry, a large centre island, a convenient servery, and an additional dining area opening effortlessly to the family room. Upstairs, four spacious bedrooms each feature their own private ensuite. The primary suite is a true retreat, complete with a generous bedroom, spa-inspired ensuite featuring a freestanding tub, a massive walk-in shower, and an expansive walk-in closet with a skylight that pours natural light into the space. The full basement provides a blank canvas to tailor to your lifestyle—ideal for a home theatre, gym, bar, or games room. Step outside to a pool-sized backyard with a covered outdoor living area, perfect for relaxing or entertaining while immersed in nature. (id:47351)
1673 St Lawrence Avenue
Kingston, Ontario
Welcome to your dream home - an exquisite brick walkout bungalow offering nearly 6,000 sqft of finished living space, situated on prestigious Treasure Island. This elegantly designed residence is beautifully landscaped, creating a serene setting for outdoor living. Enjoy direct access to the St. Lawrence River with a deeded 60ft dock, ideal for boating and waterfront enthusiasts. A standout feature of this home is its state-of-the-art geothermal heating and cooling system, designed for exceptional efficiency and sustainability. The system includes three drilled wells, each approximately 200 ft deep and 6 inches in diameter, along with approximately 1,200 ft of heating and cooling lines. This advanced setup significantly reduces annual energy expenses while providing consistent, environmentally friendly comfort year-round. Step inside to discover a modern, spacious layout ideal for family living. The home offers 3+1 bedrooms and 4 luxurious bathrooms, including recently renovated spaces and heated floors in the ensuite bathroom. A spiral staircase serves as a captivating architectural focal point, while the interlocking brick, triple driveway enhances the home's impressive curb appeal. Two years ago, substantial renovations were completed, including new flooring in several areas, new garage doors, a new front door, and a newly finished garage floor. In addition, the outdoor deck was replaced in 2010 with Trex decking, providing a durable, low-maintenance space for outdoor entertaining. Additional highlights include a 400-amp electrical panel to support today's modern lifestyle, an epoxy-finished garage floor, and a matching epoxy finish in the furnace room for added durability and cleanliness. With breathtaking water views and a backyard trail leading directly to the dock, this exceptional property offers the perfect balance of relaxation and adventure. Experience a lifestyle of luxury, comfort, and sustainability in this remarkable waterfront family retreat. (id:47351)
10875 Sodom Road
Niagara Falls, Ontario
Country charm meets serious capability on this fully fenced 1.5-acre rural Niagara Falls retreat. This lovingly maintained century farmhouse welcomes you with a classic front porch made for morning coffee, a spacious living room, and a warm country kitchen complete with gas fireplace and room for a harvest-sized table. The main floor features an updated four-piece bath with separate soaker tub and shower, while upstairs offers two bedrooms plus an open loft easily converted back to a third bedroom. For the hobbyist, collector, or entrepreneur, this property truly shines. A heated attached garage with hoist leads to an additional workshop showcasing exposed brick and soaring rafters, and the crown jewel is the impressive 30' x 50' Quonset hut, equipped with a 12-foot hydraulic lift and Sanborn 80 Gal standalone compressor. Add parking for dozens, a brand-new garden shed, rear deck, Generac generator, updated electrical, good windows and roof, and no rear neighbours-just open fields and privacy. Secure gated entry, minutes to the Falls and every amenity, yet wrapped in peaceful rural surroundings-this is a property that works as hard as it relaxes. (id:47351)
239 Dalgleish Gardens
Milton, Ontario
Entire Property , Welcome to This Stunning Family Home in the Desirable Scott Neighbourhood!Move-in-ready 4-bedroom home offering over 2,500 sq. ft. of well-designed living space, steps from parks, trails, schools, and transit. Features include 9-ft ceilings, hardwood floors, and an 8-ft double-door entry.The main floor offers a gourmet kitchen with a gas stove, extended cabinets, pantry, stainless steel appliances, and ample storage, plus a separate family room with a gas fireplace and large windows. Convenient main-floor laundry and direct garage access add to the comfort.Upstairs features a spacious primary suite with a walk-in closet and a 5-piece ensuite with double sinks, a soaker tub, and a glass shower. The second bedroom includes its own ensuite, while two additional bedrooms share a double-sink bath.Enjoy low-maintenance front and back yards with pebble stone aggregates and a full driveway with no sidewalk, providing extra parking.A perfect blend of style, space, and functionality - ready for you to move in and enjoy! (id:47351)
1434 - 165 Legion Road N
Toronto, Ontario
Welcome to California Condos in Mystic Pointe, where modern living meets an exceptional lifestyle. This beautifully updated suite features nearly complete renovations throughout, including new premium vinyl flooring, kitchen cabinetry/hardware, large sink with a stylish faucet, and newer appliances for your convenience. The partially updated bathroom also boasts a new vanity and mirror, creating a fresh, contemporary feel from the moment you walk in. The primary bedroom features a spacious closet with modern custom shelving for exceptional organization and style. After dinner, step out onto the balcony to enjoy the breathtaking sunsets. Residents of California Condos enjoy a remarkable collection of amenities designed for wellness, recreation, and social connection. These include both an indoor and outdoor pool, saunas, hot tubs, two well-equipped gyms on separate levels, a basketball and badminton court, yoga and pilates studio, a party room, guest suites, ample visitor parking, 24 hr security/concierge services, among many others. Nestled just steps from Grand Avenue Park and Humber Bay Shores, this vibrant location provides walking access to the lakefront, scenic trails, cafes, dining options, and the lively community charm that makes this neighbourhood highly sought after. Additionally, you have the highway, TTC, and Mimico GO nearby. This beautifully updated condo, located in an amenity-rich building in one of South Etobicoke's most desirable areas, presents an exceptional lifestyle opportunity. Your new home awaits! (id:47351)
1225 1st Concession Enr Road
Norfolk, Ontario
Welcome to this beautiful 95-acre property offering endless possibilities. With approximately 36 acres of workable land and the remaining 57 acres consisting of hardwood bush and barnyard, this property is ideal for a hobby farm, horses, or simply enjoying the peace and privacy of country living. The property includes a charming 1.5 storey home with a new bedroom addition completed on the north side in 2018. While the home requires some updating, it offers plenty of potential. Outbuildings include a 24' x 24' detached garage with an oversized door and a 32' x 50' barn with a 12' x 32' lean-to featuring a solid steel roof and strong structure. Additional highlights include a pond on the south side at the edge of the bush and the reassurance that no ginseng has been grown on this land. Whether you're seeking a turnkey hobby farm or the perfect treed setting to build your dream home, this property offers both opportunity and tranquility in a quiet rural location. (id:47351)
1225 1st Concession Enr Road
Norfolk, Ontario
Welcome to this beautiful 95-acre property offering endless possibilities. With approximately 36 acres of workable land and the remaining 57 acres consisting of hardwood bush and barnyard, this property is ideal for a hobby farm, horses, or simply enjoying the peace and privacy of country living. The property includes a charming 1.5 storey home with a new bedroom addition completed on the north side in 2018. While the home requires some updating, it offers plenty of potential. Outbuildings include a 24' x 24' detached garage with an oversized door and a 32' x 50' barn with a 12' x 32' lean-to featuring a solid steel roof and strong structure. Additional highlights include a pond on the south side at the edge of the bush and the reassurance that no ginseng has been grown on this land. Whether you're seeking a turnkey hobby farm or the perfect treed setting to build your dream home, this property offers both opportunity and tranquility in a quiet rural location. (id:47351)
20 Bramoak Crescent
Brampton, Ontario
Gorgeous detached home featuring 3 bedrooms and a spacious mid-level family room, which can easily be converted into a 4th bedroom located in a prime location. ***The layout includes a large eat-in kitchen with a dedicated dining area, granite countertops, and ample cabinetry. The primary bedroom offers a generous walk-in closet and a 4-piece ensuite with a soaker tub.***Additional highlights include a Legal finished 2 Bedroom basement with a separate entrance and ***an extended driveway accommodating up to 4 vehicles, and a 1.5-car garage*** Coffered Ceiling in Living Room, ***Pot lights everywhere *** The large pie-shaped backyard provides excellent outdoor space for families to enjoy.***Conveniently located minutes from Mount Pleasant GO Station. Burnt Elm Park, Food Basics, Tim Hortons, gas stations, salons, and various amenities are all within walking distance, providing exceptional convenience for daily living. (id:47351)
505 - 160 Kingsway Crescent
Toronto, Ontario
Kingsway Crescent, An Entirely New Masterpiece In The Heart Of Etobicoke! Spacious, 1+Den Condo. Sophisticated Interiors W/ 9-Foot Smooth Ceilings, A Chic Kitchen Boasting B/I Fridge/Dishwasher/Microwave, Gas Stove, Under-Mount Sink & Quartz Counters, , Floor-To-Ceiling Windows, A Spa-Like Bathroom & Pre-Finished Engineered Hardwood Floors. Beyond The Sleek Interiors, Immerse Yourself In A Neighborhood Where History Seamlessly Intertwines W/ Trendiness. Explore Bloor West Village's Vibrant Markets, Revel In Roncy's Charm, & Indulge In The Junction's Hip Vibe, All Just Moments Away From Your Doorstep. (id:47351)
1052 Spruce Road
Innisfil, Ontario
Prime Building Lot Steps To Belle Aire Beach ! Seller has paid for the building permit, which is included with the purchase price. Property is permit-ready to build. Development charges are applicable and, under the Town of Innisfil's current program, are payable prior to occupancy(by new owner), allowing construction to proceed with the approved permit in place. This leveled 100 ft x 136 ft lot offers endless potential - build one expansive dream home or explore the option to sever into two 50 ft frontage lots (buyer to verify with Town of Innisfil). Conservation Authority approval already in place for a new two-storey 3,724 sq. ft. home, saving valuable time for your build. Enjoy a peaceful, country-style setting close to schools, shops, and beaches. Perfect for custom home builders, investors, or families looking to create their ideal lakeside residence. Services: Municipal sewer & water at lot line, natural gas at road, , and recycled asphalt driveway. Don't miss this exceptional opportunity near Lake Simcoe! (id:47351)
3112 Ussher Street
Niagara Falls, Ontario
Welcome to this well-maintained 4-level backsplit located at 3112 Ussher Street, in the desirable Chippawa, Niagara Falls neighbourhood close to the Niagara Parkway, golf courses, parks, and all amenities. This thoughtfully designed home offers three bedrooms and a full bathroom on the upper level, featuring refinished flooring and a fresh, neutral palette throughout. The main floor showcases a bright kitchen with updated cabinetry, countertops, backsplash, and stainless steel appliances, including a gas stove, flowing into the dining area and living room finished with engineered hardwood flooring. A sun-filled three-season sunroom provides additional living space for relaxing or entertaining. The lower level features a separate entrance walk up, an additional bedroom, a completely remodelled family/TV room, and a three-piece bathroom, offering excellent flexibility for guests or extended family. The fourth level adds versatility with potential for a kitchenette. Major improvements completed within the last six years include furnace and air conditioner, an updated electrical panel, repaired chimneys, updated front door and front windows, and a gas fireplace that has been professionally serviced and is ready to enjoy. Outside, enjoy a fully fenced backyard with perennial gardens, an interlock patio, 10X10 garden shed, and a hot tub with dedicated power, creating a private and comfortable outdoor retreat.A move-in-ready home offering space, comfort, and flexibility in a fantastic location! FLOOR PLANS available upon request. (id:47351)
19 Glenabbey Drive
Clarington, Ontario
FABULOUS, NEWLY RENOVATED 2+2 BEDROOM w/4.5 BATH DREAM HOME! High-End finishes throughout, no expense has been spared. Bright, recently remodelled kitchen w/SS Fridge, Gas stove, Dishwasher & Pot-drawers. Large living/dining area is an entertainer's delight. New, huge Anderson windows and patio doors. Basement Apartment has separate entrance, 2 spacious BR's + 2 full washrooms with lots of storage. Bright, remodelled kitchen with quartz counter tops and backsplash, egress window, stylish pot lighting, additional washer/dryer. Perfect for your large family or LUCRATIVE rental income. Garage, Driveway parking for 4 vehicles. A large insulated shed in backyard. (Permit for extension for second garage and two bed plus 1 bath in top floor to double your profit.) Premium Sizeable corner lot w mature trees. Close to 401. Steps to public transit, green space (parks & conservation area), shops & restaurants. By far, the nicest home in the neighbourhood...don't miss this rare investment opportunity! Flexible closing, move-in ready. (id:47351)
