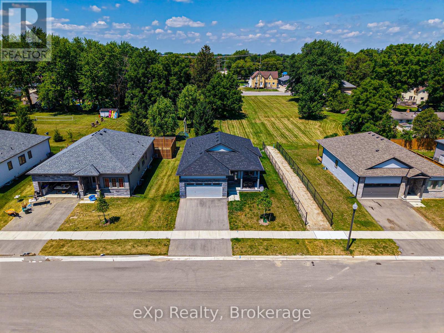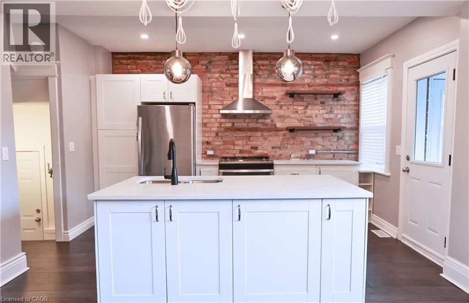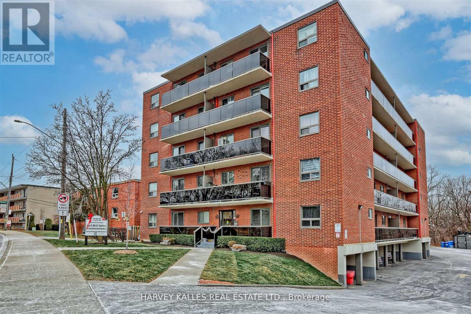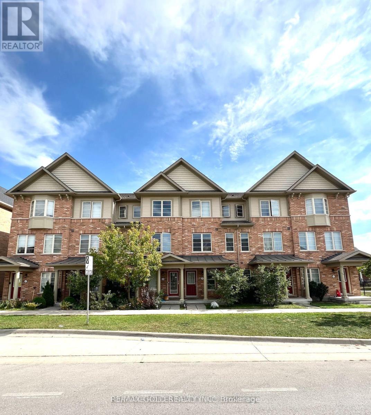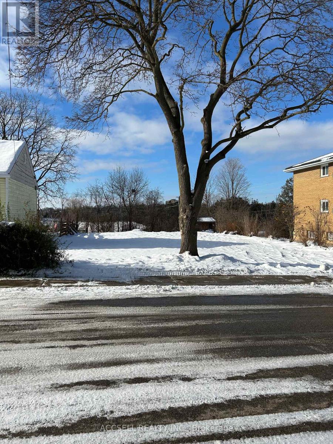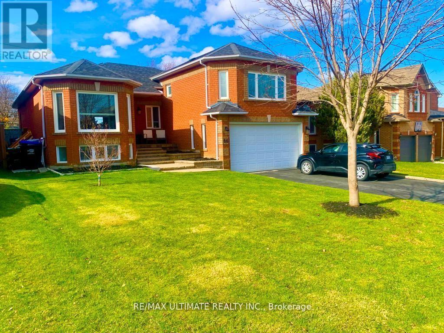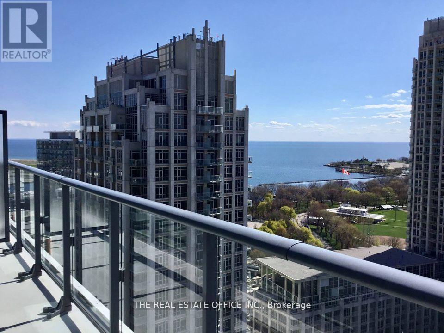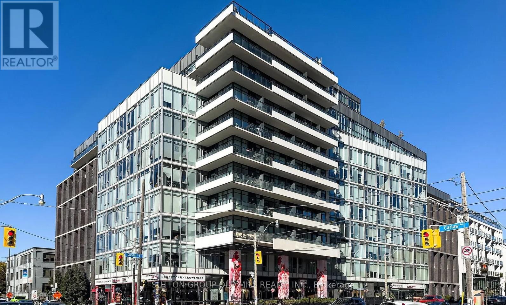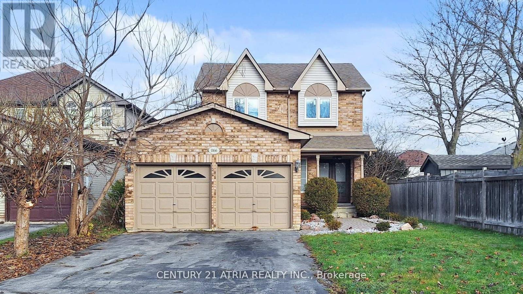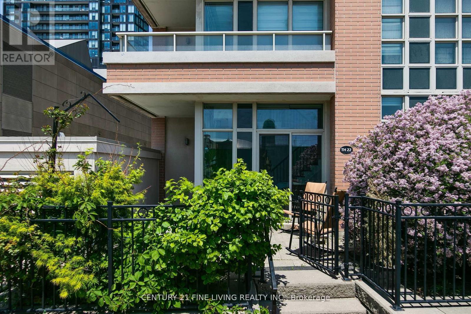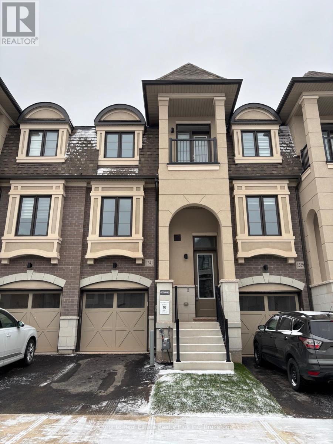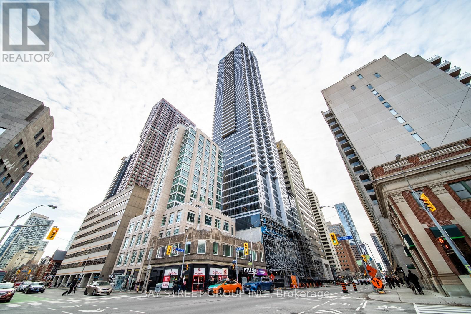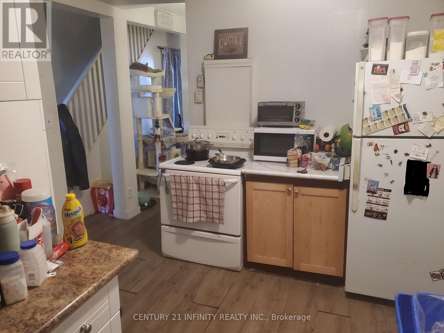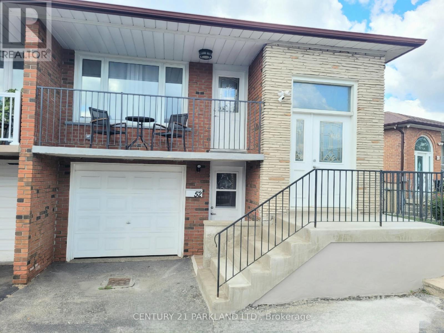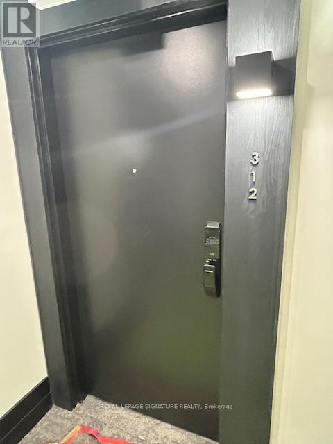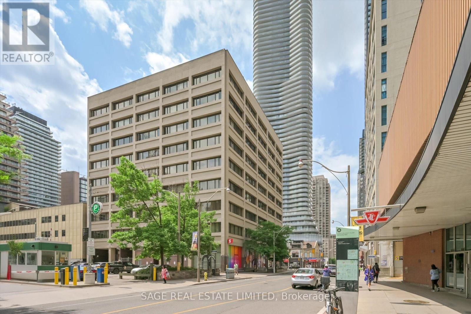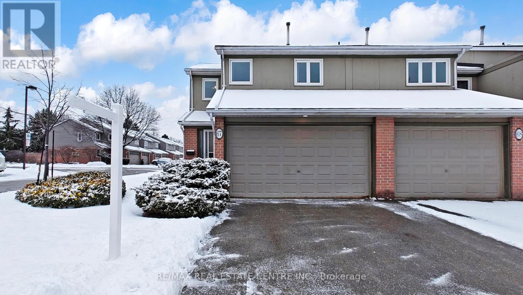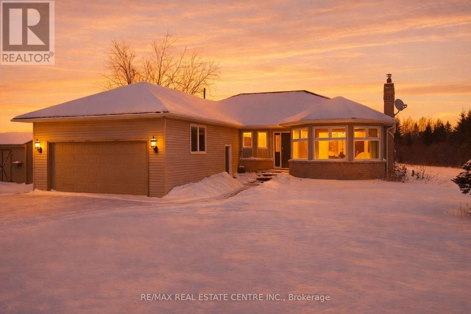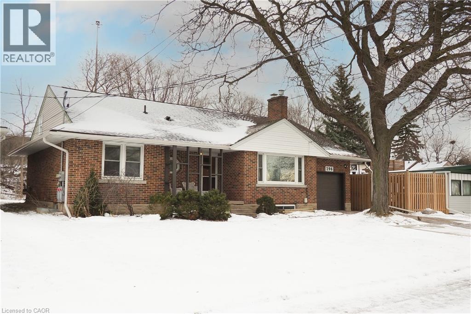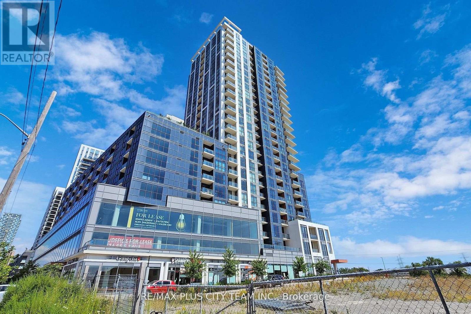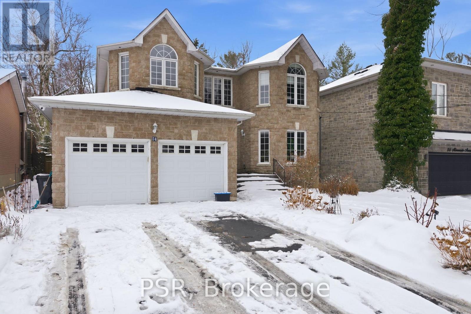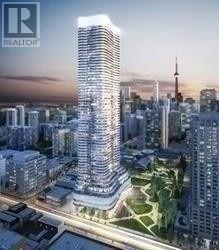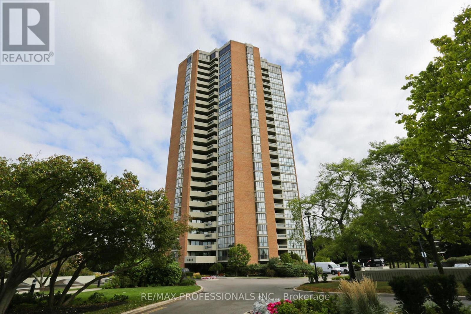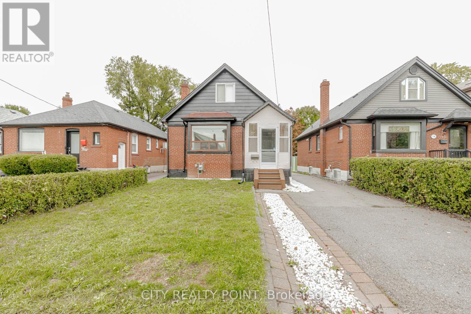142 Ellen Street
North Perth, Ontario
Welcome to 142 Ellen Street in charming Atwood. This beautifully maintained bungalow offers the perfect blend of modern finishes, open-concept living, and small-town tranquility, just minutes from Listowel and an easy commute to Kitchener-Waterloo. Step inside to a bright, spacious main floor featuring hardwood flooring, large windows, and a seamless flow between the kitchen, dining, and living areas. The kitchen boasts crisp white cabinetry, stainless steel appliances, granite countertops, and a generous island that is perfect for entertaining or casual family meals. The primary suite offers a peaceful retreat with a private ensuite featuring dual sinks and a walk-in shower. Additional bedrooms are well-sized and versatile, ideal for family, guests, or a home office. The large basement provides endless possibilities for customization, with large windows allowing for plenty of natural light. Enjoy the outdoors with a deep backyard, perfect for gardening or play. The property backs onto open green space, offering added privacy and scenic views. With an attached double garage, ample driveway parking, and move-in-ready condition, this home is perfect for families, downsizers, or anyone looking for peaceful living without sacrificing convenience. (id:47351)
451 King William Street
Hamilton, Ontario
Step into a beautifully updated 4-bedroom century home that masterfully blends historic charm with modern conveniences. Nestled in the heart of Hamilton, this stunning residence boasts exposed brick, coffered ceiling, wet bar and ample natural light that creates an inviting atmosphere. The spacious living room is perfect for gatherings, flowing seamlessly into a gourmet kitchen featuring stainless steel appliances, quartz countertops, oversized island and a cozy dining area overlooking the private yard. Each of the four bedrooms offers generous space, ideal for family, guests, or a home office. The updated bathrooms showcase stylish finishes, ensuring comfort for everyone. Convenience is key with 2 parking spaces, one driveway and a solid-brick 1.5-car garage with hydro and refreshed concrete floors, offering plenty of storage and easy access. Just seconds from transit, schools, parks, and local shops, you'll enjoy both the charm of a historic home and the perks of modern living. (id:47351)
45 - 2373 King Street E
Hamilton, Ontario
Welcome to 2373 King St E Unit 45, located in the quiet and well-maintained Red Hill Valley Condominiums, perfectly situated in the sought-after Bartonville-Glenview neighbourhood. Set directly beside the lush greenspace of Red Hill Bowl Park and steps from the Red Hill Trail, this home offers an exceptional balance of nature and convenience. Enjoy easy access to the Red Hill Valley Parkway, QEW, LINC, Highway 403, and public transit-ideal for commuters and active lifestyles alike. This well-maintained unit overlooks the peaceful Glen Hill Bowl greenspace, providing a serene and private setting. Inside, you'll find a bright open-concept layout designed for both comfort and functionality. Features include an updated kitchen, hardwood flooring throughout, and a spacious private balcony-perfect for morning coffee or unwinding while enjoying calming park views. A rare and valuable feature, this unit is one of only a handful in the building equipped with a built-in air conditioning unit, offering added comfort year-round. The unit includes one parking space and one storage locker, adding convenience and extra value. The building itself is well cared for and known for its quiet atmosphere, making it an excellent choice for those seeking a relaxed living environment. This is a fantastic opportunity for first-time buyers, downsizers, or anyone who appreciates being surrounded by nature while remaining close to major routes, amenities, and city conveniences. A wonderful place to call home. (id:47351)
161 Inspire Boulevard
Brampton, Ontario
Are you looking for a spacious rental in one of Brampton's most sought-after communities? Welcome to 161 Inspire Blvd! This beautifully maintained 2,100 sq. ft. freehold townhouse features hardwood flooring on the main and second levels, an oak staircase, maple kitchen cabinets, stainless steel appliances, and convenient garage access. Offers 3 generous bedrooms plus a loft on the second floor, with the option for a 4th bedroom. Located in a high-demand neighborhood close to schools, shopping, malls, plazas, Hwy 410, parks, and the Mayfield Community Centre. Immaculately maintained and sure to impress-don't miss this opportunity! (id:47351)
148 Hedley Street
Cambridge, Ontario
This is a residential Building Lot located the charming Preston area. Great Family Friendly neighbourhood minutes from Riverside Park and a Great area for Commuters with Highway 401 just minutes away. You will also be conveniently located to the upcoming LRT line connecting Waterloo with Kitchener and Downtown Cambridge. Great potential here on this 40 x 145 foot lot to build your perfect family home. (id:47351)
Bsmt - 66 Depeuter Crescent
Bradford West Gwillimbury, Ontario
Beautiful, Sun-Filled Basement Apartment - Fully Renovated, Over 800 Sq Ft Welcome to this bright and spacious fully renovated basement apartment located in a quiet, highly desirable neighbourhood. Offering more than 800 sq ft of comfortable living space, this home features a large eat-in kitchen with brand-new stainless steel appliances and a charming bay window that fills the room with natural light. Enjoy two generous bedrooms, each with double closets and large windows. The apartment is finished with high-quality laminate flooring and pot lights throughout, creating a warm and modern atmosphere. A beautifully updated bathroom includes a large glass shower, and there is an additional entrance closet for convenience. Extra storage is available in the cantina/cold room. The unit also includes private laundry and a separate side entrance for added privacy. (id:47351)
Ph01 - 38 Iannuzzi Street
Toronto, Ontario
Exquiste 1 Bedroom Luxury Penthouse W 10'Ceiling Large 90 sq/ft Balcony Facing West Clear Lake View! Sun Filled Overlooking Island & City View In The Heart Of Downtown! Open Concept Kit W Liv Area & Heated Marble Floor in Bathroom Luxury Finishes/Upgrades. Amazing Amenities, Including Dance/Yoga studio, Spa (jacuzzi, sauna, steam room, cold-plunge pool) Large Gym W/Training Equip, Party/Meeting Rm, Courtyard W/Bbqs & Cabanas, Guest Suites, Concierge & Visitor's Parking. Steps To Restaurants, Ttc, Banks, Starbucks, Loblaws, LCBO, Front Lake, Parks. 3 Min To Gardiner. Mins To Rogers Centre, Cn Tower, Scotiabank Arena.Exquiste 1 Bedroom Luxury Penthouse W 10'Ceiling Large Balcony Facing West Clear Lake View! Sun Filled Overlooking Island & City View In The Heart Of Downtown! Open Concept Kit W Liv Area & Heated Marble Floor in Bathroom Luxury Finishes/Upgrades. Amazing Amenities, Including Dance/Yoga studio, Spa (jacuzzi, sauna, steam room, cold-plunge pool) Large Gym W/Training Equip, Party/Meeting Rm, Courtyard W/Bbqs & Cabanas, Guest Suites, Concierge & Visitor's Parking. Steps To Restaurants, Ttc, Banks, Starbucks, Loblaws, LCBO, Front Lake, Parks. 3 Min To Gardiner. Mins To Rogers Centre, Cn Tower, Scotiabank Arena. (id:47351)
1012 - 1190 Dundas Street E
Toronto, Ontario
Welcome to the heart of Leslieville. This south facing, bright and modern suite features floor-to-ceiling windows that fill the space with natural light, along with central A/C and heating controlled by a smart Ecobee thermostat. The bedroom includes a custom PAX closet organizer, and this unit is complete with in-suite washer and dryer and a storage locker for added convenience. Residents enjoy a secure building with 24-hour concierge service, a fully equipped gym, library, guest suites, and a stunning rooftop patio with BBQs- perfect for entertaining or relaxing. The community is known for being friendly, quiet, and well-maintained. This unbeatable location is just steps to some of Leslieville's best cafés, restaurants, bars, and shops, including Piano Piano and Crowsnest Theatre. Grocery stores, pharmacies, and the LCBO are all within a 5-minute walk. Easy access to public transit, parks, and bike trails. Only a 10-minute bike ride downtown or the Beaches. And you are quickly connected to the DVP and Gardiner. Option to lease furnished, if desired. A fantastic opportunity to live in one of Toronto's most sought-after neighbourhoods. (id:47351)
1166 Oriole Crescent
Innisfil, Ontario
Excellent Opportunity to Invest in Innisfil! Beautifully Renovated 3+1 Bedrooms, 4 Bathrooms, Fully Naturally Lit Home in One of Alcona's Most Sought-After Neighbourhoods! Featuring Laminate Flooring Throughout, and Smooth Ceiling on Both Levels, the Stylish Kitchen with Quartz Counter-top, and Newer Ss. Fridge GE (2023), Ss. Stove, Hood, Microwave, Newer Washer & Dryer. Custom Blinds (2023),Primary Bedroom with Large Walking Custom Closet Organizer, and 3Pc En-Suite with Bathtub. Modern Touch Mirrors in Bathrooms (2025). New Front Entrance Double-Door with Modern Keypad Lock (2023). New Windows in Kitchen and 2ndFloor (2023). New AC (2023), New Furnace and Main Floor Return Vent (2025). New Hot Water Tank (2025). Basement and Attic Insulation (2023), Roof Shingles (2023). Finished Basement Includes A Spacious Recreation Room Great For Entertainment, An Office/4th Bedroom, and a Large Laundry Room. Double-Wide Driveway and Expansive Fenced Backyard with A Large Deck Makes This Home Perfect For The Growing Family. Spacious Double-Car Garage. Set on A Large Lot Conveniently Tucked Away On A Quiet Family Friendly Cres. Across From Cross Roads Park. The Perfect Balance Between the Hustle and Bustle of Busy City Life and the Quiet, Slow Pace of Rural and Beach Living. Easy and Quick Access to Yonge St, HWY-400 and Go Train. Amenities Close By Including Beach, Golf, Rec. Centre, Schools, Banks, Shoppings and Many More... (id:47351)
Th22 - 6 Pirandello Street
Toronto, Ontario
Spacious two bedroom plus den, two-bathroom on 2 storeys features 18ft ceilings & four exceptional outdoor spaces!: Enjoy the privacy of townhouse living while indulging in the convenience of premium condominium amenities. This spacious two bedroom plus den, two-bathroom home features 18ft ceilings and spans two levels and features four exceptional outdoor spaces (400 sqft) offering ample opportunities for relaxation and entertainment. Experience the perfect blend of urban sophistication and modern comfort in this stunning southwest rare corner (END UNIT) townhouse, nestled in Toronto's vibrant Liberty Village. Boasting impressive 18-foot floor-to-ceiling windows, this residence is bathed in natural light, highlighting its pristine condition and elegant design. A private office off the primary bedroom provides an ideal work-from-home setting, ensuring productivity and comfort. Thoughtfully renovated kitchen and flooring, designed storage spaces, including custom-built cabinetry in every closet, maximize space and functionality. The gourmet kitchen is equipped with premium appliances and granite counters bringing a true culinary experience to your home. Additional conveniences include 1 owned dedicated parking and a private storage locker. With lush green space right outside your front door, this residence offers a rare combination of tranquility and urban luxury in one of Toronto's most desirable neighborhoods. Liberty Village is getting several new transit options as part of the SmartTrack and Ontario Line projects, including the new King-Liberty GO Station and Exhibition Station improvements!!! (id:47351)
1341 Kaniv Street
Oakville, Ontario
Welcome to this stunning three-storey end-unit townhome by Treasure Hill, offering style, space, and convenience in one of Oakville's most sought-after communities. Designed with entertaining in mind, the open-concept second level showcases soaring 10-foot ceilings, oversized windows that fill the home with natural light & a sleek electric fireplace. The modern kitchen features a large central island and flows seamlessly into the living and dining areas, with a walkout to a private balcony - perfect for gatherings or quiet mornings.With balconies on every floor, this home provides effortless indoor-outdoor living. It includes three spacious bedrooms, plus a versatile main-floor room that can serve as a fourth bedroom or home office, complete with a 3-piece semi.Meticulously maintained and move-in ready. Perfect for first-time buyers, empty nesters, or investors alike.Prime location close to Oakville Trafalgar Hospital, Highways 403/407, shopping, restaurants, and top-rated schools including Palermo, White Oaks, St. Gregory the Great, St. Ignatius, and King's Christian Collegiate Private School. (id:47351)
4507 - 395 Bloor Street E
Toronto, Ontario
Experience luxury living at The Rosedale On The Bloor! This One Year New Partially furnished unit offers stunning city and lake views, with laminate flooring throughout and a sleek, open-concept kitchen featuring stainless steel appliances. Located just steps from Sherbourne Subway Station, this prestigious address provides easy access to Yonge Street, Yorkville, UofT, Rosedale Valley, and Cabbagetown. With a Walk Score of 91, it's ideal for professionals, students, and families alike. Enjoy top-notch amenities, including a 24-hour concierge, fitness center, rooftop terrace, party room, and more. (id:47351)
2 - 134 Simcoe Street S
Oshawa, Ontario
Centrally Located Two-Level Apartment. Near Public Transit, Park, Restaurants. Accessed Off The Parking Lot In The Rear Of The Building. Main Floor Consists Of Kitchen, Dining Room, Living Room And One Bedroom. Second Bedroom On Second Floor. Full 4 Piece Bathroom. Tenant Pays Heat And Hydro. Perfect For A Live/Work Unit. (id:47351)
52 Franel Crescent
Toronto, Ontario
Welcome to this bright & beautifully maintained 3-bedroom, 1-bathroom main floor unit offering 2 side-by-side parking spaces and a private front entrance. Absolutely spotless & move-in ready, this home features tons of natural light, hardwood floors, Crown Moulding, Wainscotting, smooth ceilings with pot lights, a large front balcony and an Updated Kitchen w/Stainless Steel Appliances & an open concept Design. A fantastic opportunity in a convenient and family-friendly community. Enjoy this prime location! Steps to shopping, excellent schools, transit, parks, and major highways, with easy access to the new Metrolinx Finch West LRT. Must Provide Rental Application, Letter Of Employment & Full Credit Report (id:47351)
312 - 461 Green Road
Hamilton, Ontario
Welcome to brand new 2+1 BR/ 2WR corner suite at Muse Lake Front Condo in Stoney Creek. 1110 Sq ft of living space and 136 wrap around balcony access from master bedroom and living room. Floor to ceiling oversized windows allow plenty of sunlight (id:47351)
413 - 555 Yonge Street
Toronto, Ontario
This is the one you've been waiting for.A sun-filled 2-bedroom + sunroom corner suite with soaring 9-foot ceilings and expansive south- and west-facing windows that flood the space with natural light all day long. The open-concept kitchen is designed for modern living and effortless entertaining, featuring granite countertops and a sleek breakfast bar...ideal for morning coffee or casual dinner parties. The sunroom is the ultimate flex space: home office, yoga retreat, creative studio, or lush plant sanctuary, with walkouts from both bedrooms that enhance flow and function. The primary suite is a true retreat, complete with a walk-in closet and a spa-inspired four-piece en-suite with a deep soaker tub, perfect for unwinding at the end of the day. Thoughtful extras elevate everyday life, including a rare in-suite locker (perfect as bonus storage or a second walk-in closet) and underground parking. The building itself has been beautifully upgraded, offering two rooftop terraces with BBQs, a brand-new gym, sauna, stylishly refreshed lobby and elevators, and a newly completed polished granite podium deck right at the front door...a striking welcome home. And the location? Exceptional. TTC, groceries, cafés, patios, parks, Eaton Centre, and Bloor Street shopping are all steps away...minutes to UofT, TMU, George Brown, and Toronto's major hospitals. With a 100 Walk Score, this address delivers downtown living at its most convenient. Ideal for professionals, students, frontline workers, investors or the newly back-to-office government employees...this is refined downtown living, with nothing left to compromise. (id:47351)
67 - 3079 Fifth Line W
Mississauga, Ontario
Beautiful Corner Townhome with Double Car Garage & No Sidewalk!! Located in Prime Erin Mills Area. Sun Filled End Unit Offers Immense Opportunity! Functional Floor-plan with Separate Kitchen, Living and Dining Rooms with Walk Out to Large Backyard from Dining Room. 2nd Level Features a Spacious Primary Bedroom with Gas Brick Fireplace, Walk- In Closet and It's Own 4pc Ensuite Washroom. 2nd Bedroom Features Double Closets w/ 3pc Ensuite. Lower Level is Partially Finished w/ Rec Room, Laundry/Utility Room and Workshop with Potential for 4th Washroom. Lots of Storage Space. Close to all Amenities. (id:47351)
5989 Ninth Line
Erin, Ontario
Nestled on a serene 1.985 ACRE lot surrounded by lush forested conservation land and a scenic equine farm, this charming 3 bedroom BUNGALOW is a peaceful retreat that combines comfort and modern design. Upon entering you are greeted by the warmth of stunning WOOD FLOORS that lead you through an open and inviting layout. The expansive living area with FIREPLACE harmoniously flowing to a large kitchen and diningroom with DESIGNER CERAMICS, provides a perfect space for both casual family gatherings and lavishly entertaining guests. Convenience is at your fingertips with a main floor laundry room with access to the garage and basement, simplifying daily tasks and ensuring effortless living. The finished basement offers an abundance of additional living space, perfect for a family room, workshop, play area or home office, allowing you to tailor it to your unique lifestyle needs. Beyond the home's inviting interior, the vast outdoor space beckons with a sense of tranquility and seclusion, while the surrounding conservation land not only enhances the picturesque view but also offers POTENTIAL TAX BENEFITS, making it a wise investment in your future. This bungalow exemplifies a harmonious fusion of modern amenities and inherent natural beauty, offering a remarkable opportunity for elevated living in a peaceful setting. (id:47351)
296 Dumfries Avenue
Kitchener, Ontario
Are you an investor looking for a LEGAL DUPLEX? Are you looking for a MULTI-GENERATIONAL HOME or MORTGAGE-HELPER? Welcome to 296 Dumfries Avenue, a solid all-brick legal duplex ranch bungalow on a large 60’ x 135’ fenced lot in a quiet, family-friendly neighbourhood. This property offers flexibility, income potential, and peace of mind with key updates already completed. The main level (currentlyvacant) features four bedrooms, a bright living room with hardwood floors and pot lights, a well-maintained kitchen with a separate dining area, and a 4-piece bath. The lower unit, professionally built out in 2020, includes two bedrooms, a generous eat-in kitchen, a spacious living room with a large window, and a 4-piece bath. Both units have their own laundry and come with five appliances each. Major mechanicals include the furnace, A/C, two water heaters, and two softeners - all new in 2020. The property also includes a single-car garage (assigned to the lower unit) and a double driveway for use by the upper unit. Tenants pay utilities, (except heat), this property offers strong returns for investors while still being perfectly suited for extended families or buyers seeking rental income support. The oversized backyard is ideal for children, pets, or entertaining, and the location puts you close to the expressway, schools, parks, Frederick Mall, and everyday amenities. A versatile opportunity in a prime setting - this one checks all the boxes. (id:47351)
2310 - 50 Thomas Riley Road
Toronto, Ontario
Experience the perfect blend of comfort and convenience in this bright and spacious 1-bedroom, 1-bathroom suite featuring a modern open-concept layout designed for stylish urban living. Large windows fill the space with natural light, complementing the contemporary kitchen complete with stainless steel appliances, a breakfast bar, and sleek countertops. State-of-the-Art Building Amenities Include 24-Hour Concierge, Exercise Room, Yoga Room, Party Room, Outdoor Terrace with BBQ Area, Kids' Play Area, Visitor Parking & More! Located in the heart of Islington-City Centre, this home offers exceptional connectivity with a transit score of 95/100, placing the Kipling Subway Station and Kipling GO Station just minutes away. Commuting is effortless with quick access to Highway 427, the Gardiner Expressway, and the QEW. Ideal for professionals and city dwellers alike, this residence delivers a convenient and connected lifestyle in one of Etobicoke's most accessible neighbourhoods. (id:47351)
Bsmt - 54 Minnacote Avenue
Toronto, Ontario
Welcome to 54 Minnacote Rd - a bright and oversized executive 1-bedroom unit located in the sought-after West Hill community. This well-maintained suite offers generous living space, large windows, and a functional layout ideal for professionals seeking comfort and convenience. All utilities and high-speed internet are included, providing excellent value and predictable monthly costs. The unit is filled with natural light and has been thoughtfully cared for, with professional cleaning scheduled prior to move-in. Enjoy the flexibility of furnishings that can stay or be removed, with some photos virtually staged to showcase potential layouts. Shared laundry is conveniently located on the main level. Commuters will appreciate two parking spaces in the driveway (tandem) and easy access to nearby highways, making travel into downtown Toronto quick and efficient. A clean, comfortable, and move-in-ready option in a quiet residential setting - perfect for professionals looking for space, value, and accessibility. (id:47351)
1209 - 11 Wellesley Street W
Toronto, Ontario
Luxury One Bedroom & Den Suite, Excellent Layout, Modern Kitchen, Built-In Appliances, Quartz Counter Top & Back Splash. Steps To Queen's Park, Uoft & TMU. Steps To Wellesley Subway station, Yorkville Shops, Financial District & Much More. (id:47351)
1806 - 2010 Islington Avenue
Toronto, Ontario
Gorgeous 2,684sqft(incl. balcony) Luxury condo with a spectacular 18th floor view of Toronto's City Skyline and Lake Ontario in the horizon. 2 Large bedrooms + huge den. Spectacular 400sqft large eat-in kitchen + solarium office. Massive Living Room/Dining room combination. Ensuite Double walk-in closets. 3 bathrooms. Extraordinarily spacious 240sqftbalcony. Located on a 9.5 acre Resort-like, country club setting property. Largest outdoor condo-pool in Canada. Tennis Courts, Huge BBQ Area, Fountain, Waterfalls, 24/7 Gatehouse and Security. Motivated by proper closing. (id:47351)
80 Albani Street
Toronto, Ontario
Beautiful Updated Main/Upper part of a Detached 2-storey home on wonderful lot in Mimico. Walk to the lake in under 5 mins, enjoy the wonderful community of Mimico with a 15 minute drive to downtown. Walking distance to the Mimico Go Station. Real hardwood floors on the main level, with crown moulding throughout the freshly painted home. A white, bright kitchen that overlooks the living area, adjacent to a separate dining room. The main-floor primary bedroom is steps from a full 4-piece bath. Upstairs offers two spacious bedrooms with closets and laminate flooring & LED Lighting. Enjoy a large fenced yard a glass partition fence. Located just steps from the shops on Lake Shore Blvd, 6 minute walk from the lake and 2min drive to Mimico Go Station, 24-hr streetcar, parks, San Remo Bakery, schools, and more. (id:47351)
