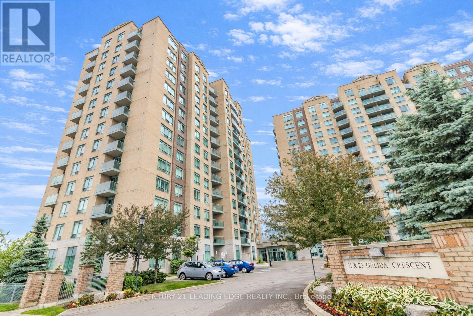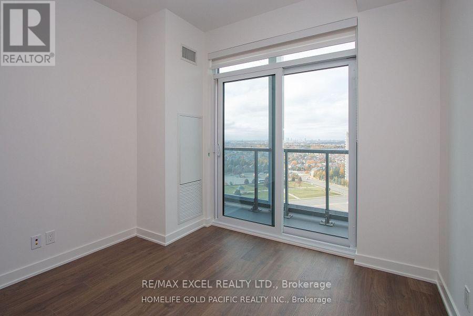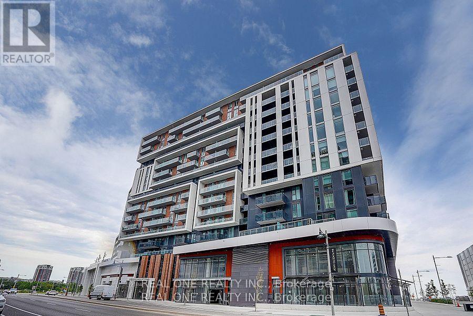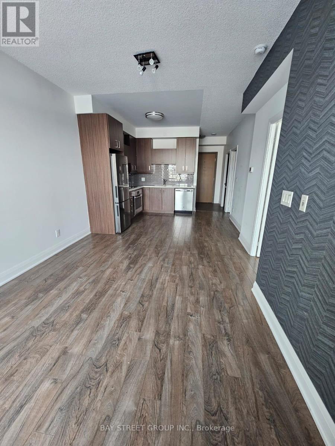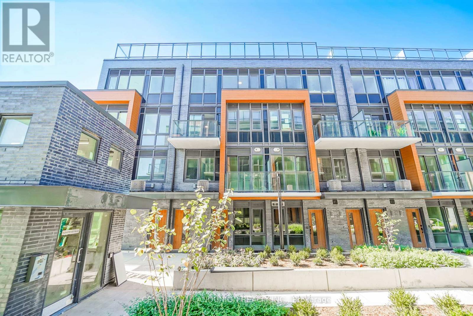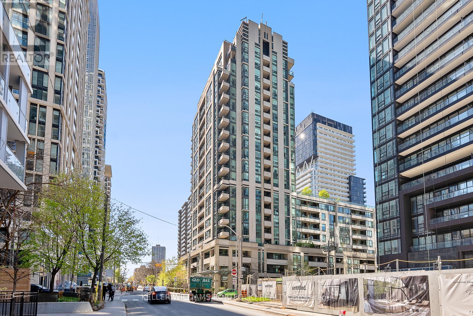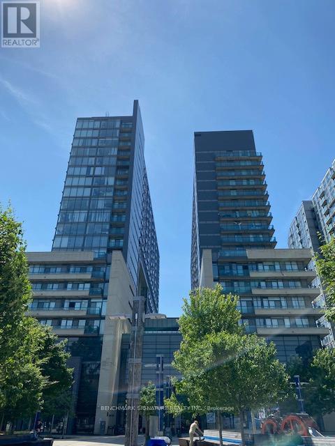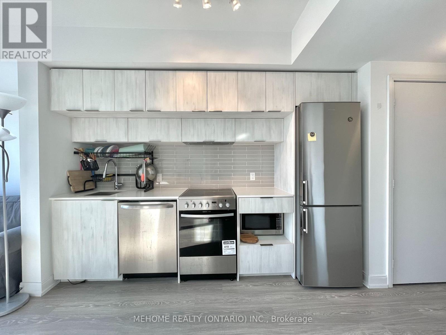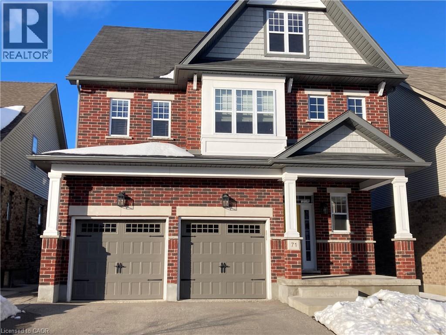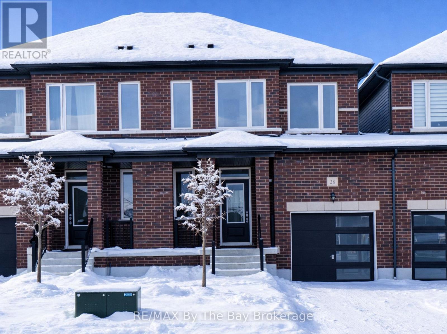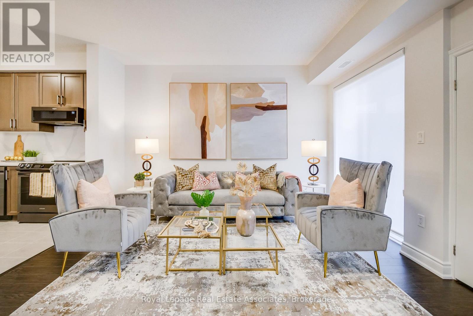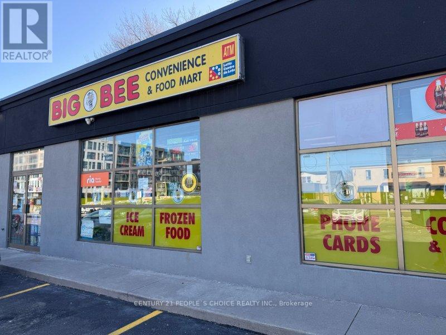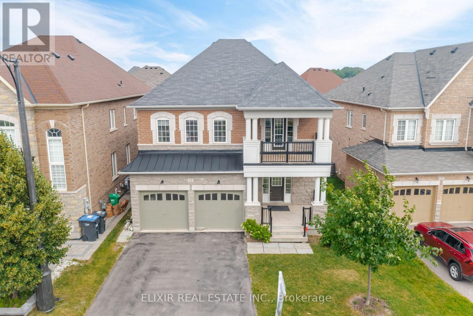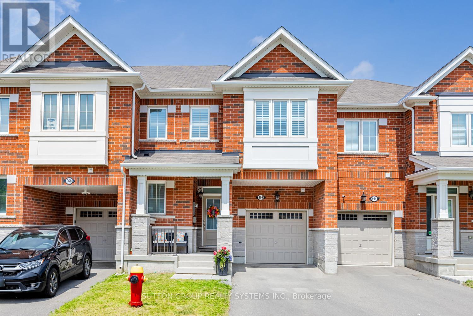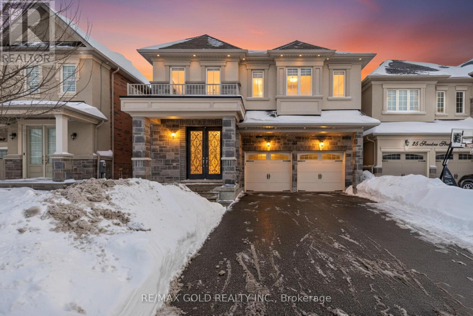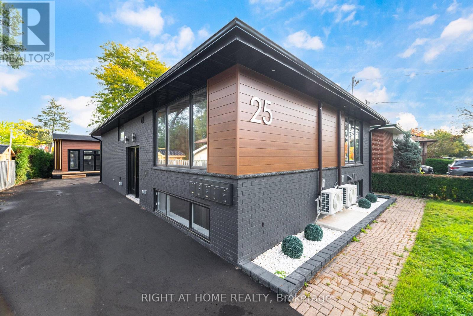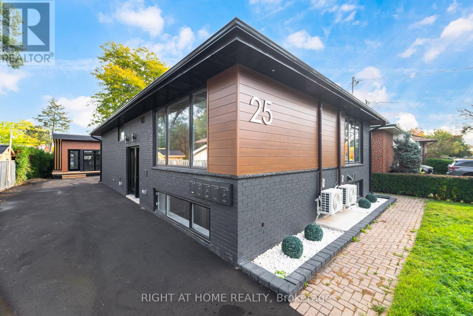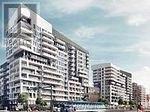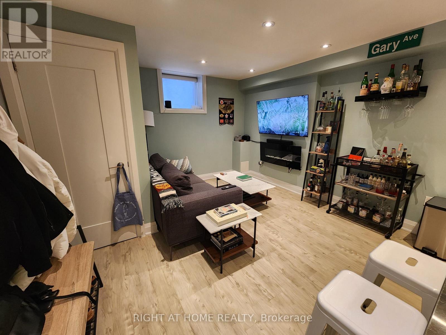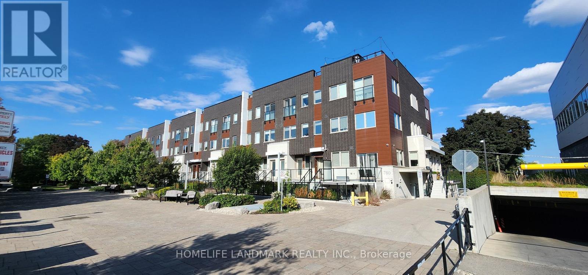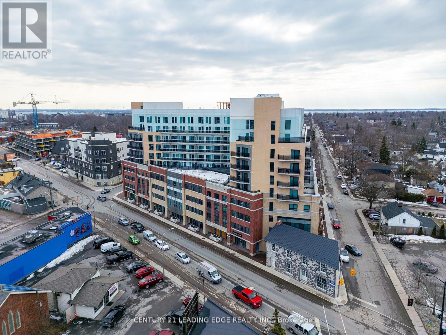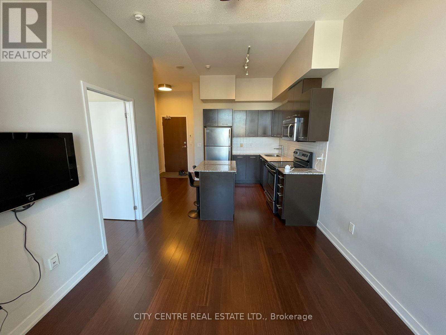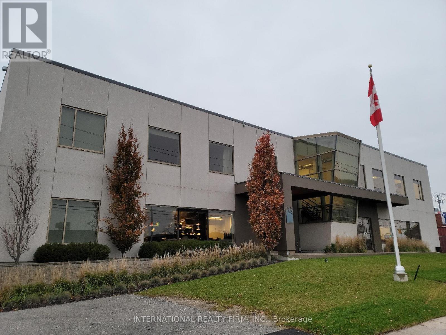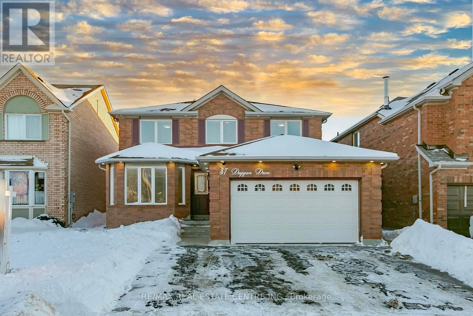1011 - 11 Oneida Crescent
Richmond Hill, Ontario
Welcome home to this bright and spacious 2-bedroom, 2-bathroom corner suite perched on the 10th floor with sunny south-facing views. Filled with natural light, this well-maintained condo showcases true pride of ownership and a thoughtful layout that works beautifully for professionals, couples, roommates, or anyone craving comfort and convenience.The open living and dining area is perfect for both everyday living and entertaining, while the primary bedroom features a walk-in closet and a private 4-piece ensuite for added comfort. Enjoy the ease of ensuite laundry and the bonus of all-inclusive living-heat, hydro, water, and one underground parking space are all included. Location? It doesn't get much better. Steps to shopping, restaurants, transit, and everyday essentials, with places like Home Depot, Montana's, Canadian Tire, and the bus terminal just steps away. Quick access to the GO Station and Highway 407 makes commuting a breeze.The building offers great amenities including an exercise room, billiards room, and party room, rounding out a lifestyle that's as convenient as it is comfortable. A fantastic opportunity in a central Richmond Hill location-this is condo living done right. No Smoking/ No Pets / No Locker. Aaa Tenants Only. Available Immediately! *Unit staged using AI - Unit vacant* (id:47351)
1506 - 30 Upper Mall Way
Vaughan, Ontario
Move in ready one plus den suite with panoramic unobstructed view at Promenade park Tower. Great location, steps to mall, transit, Hwy 407school and many more! (id:47351)
628a - 8119 Birchmount Road
Markham, Ontario
" Gallery Square Condo " in the heart of Downtown Markham. Bright & Cozy 2 Bedroom Suite With Gorgeous courtyard view. 2 Full Baths, 9 Ft Ceiling, Vinyl Floors, Stainless Steel Appliances. Quartz Countertop & Quartz Top Center Island. Master W/Walk-In Closet & En-suite Bath. 24Hr Concierge. Steps to Supermarket, Restaurants, Movie theatre, Top Ranking Unionville Schools. Minutes To Hwy 404 & 407, Go Train, Ymca, And More..1 Parking & Locker Included. (id:47351)
315 - 28 Uptown Drive
Markham, Ontario
River Walk Condos At Uptown Markham**Bright North View With 9 Ft Ceiling *One Bedroom+Den + 40 Sf Balcony For Outdoor Enjoyment *Well Laid Out Floor Plan. Very Large Den That Has Separate Door And Can Be Used As A 2nd Bedroom. **Desirable Location: Buses At Door & Walk To Shopping & Whole Food, Restaurant & Coffee Shop, Theatre, Bank & 24 Hrs Concierge. (id:47351)
#122 - 69 Curlew Drive
Toronto, Ontario
Super convenient location! Desirable Parkwoods community! Never lived-in, brand-new condo! Open concept. Practical Layout. High ceiling. Wood floor throughout. Modern Kitchen. Quartz countertop. Contemporary cabinet finishes. S/S appliances. Primary bedroom with large closet, 4pc ensuite & walk-out balcony. Lots of storage. Tankless hot water heater. This complex nestled in the prime Victoria Park & Lawrence location with exceptional access to TTC & GO transit! Also close to parks, shopping malls, schools, restaurants. Minutes to Hwy 401/DVP. Move-in & Enjoy! (id:47351)
201 - 88 Broadway Avenue
Toronto, Ontario
Spacious One Bedroom Plus Den condo Layout Features A Spacious Living Room And Dining Area. Open Concept Kitchen W Large Closet, open Balcony. Quiet West Exposure. Living On The 2nd Floor Means Never Having To Wait For An Elevator if you decide to. Building amenities include: Roof-Top Terrace W/B.B.Q, Indoor Pool, Whirlpool, Sauna, Gym, Media Rm, Party Rm/Library, Exterior Garden W Playground, Concierge, & more. Walk To Shops, Restaurants, Community Centre, Library. Near Great Schools, Close To Sherwood Park & Subway Plus Future L.R.T. Station minutes away. Prime location, city living at its best (id:47351)
Ph17e - 36 Lisgar Street
Toronto, Ontario
Welcome to this bright, fully renovated 2-bedroom, 2-bathroom modern Penthouse unit located in the heart of the vibrant Queen Street West Village. Featuring an open-concept layout, the second bedroom enclosed with a stylish glass wall is ideal for use as a home office while maintaining a connection to the living space. Unobstructive East view. Expansive balcony and floor-to-ceiling windows provide an abundance of natural light. TTC nearby, and surrounded by grocery, restaurants and shops. (id:47351)
1708 - 181 Dundas Street E
Toronto, Ontario
FURNISHED! Welcome To The Most Desired Location In Downtown Toronto. Here Has Everything You Need For The Modern Urban Lifestyle. Excellent Open Concept Layout, No Wasting Space, Floor-To-Ceiling Windows, Laminate Floors. Step To Ryerson University & George Brown College. Extremely Convenient Public Transit. Dundas Square, Eaton Center, Financial District, Ttc, Restaurants In Your Walking Distance Neighborhood. South Facing Unit For Sun Lovers. Modern Amenities Incl. 7000 Sqft Study Area, Media/Party Room, Large Fitness Centre, Guest Suites, Outdoor Bbq, 24Hr Concierge And More! (id:47351)
71 Janine Street Unit# Lower Level
Kitchener, Ontario
This Walk-out basement has its own furnace and A/C, both are newly replaced in 2025. separate entrance, with 2 beds, 4-pc bath, good size (around 1053SF) kitchen and living room, washer, and dryer in-suite, includes 1 driveway parking, plus 30% of the utility bills, only asking $2000/Month. The house is nestled onto the Woolner Trail along Idlewood Creek on a family-friendly quiet crescent. Enjoy morning walks right from your backyard down to the banks of the Grand River! If you're looking for a fabulous family home environment with separate living quarters, you will not be disappointed! Book a Showing today!!! (id:47351)
28 Autumn Drive
Wasaga Beach, Ontario
Welcome to 28 Autumn Drive in the Villas of Upper Wasaga, built by Baycliffe Communities, located in the highly sought-after Wasaga Sands neighbourhood. This never-lived-in, move-in-ready freehold townhome offers modern comfort, low-maintenance living, and easy access to everything Wasaga Beach has to offer. This beautifully finished Amber Model features 1,734 sq. ft. of thoughtfully designed living space, making it ideal for full-time living, a weekend escape, or a smart investment. The bright main level showcases 9-foot ceilings, wide-plank engineered hardwood flooring, and a solid oak staircase with elegant wrought-iron spindles, creating a clean, contemporary feel throughout. The upgraded kitchen is designed for both everyday living and entertaining, featuring quartz countertops, soft-close shaker cabinetry with glass uppers, and an oversized island that anchors the open-concept layout. The space flows effortlessly into the dining and living areas, filled with natural light. Upstairs, the primary suite offers a walk-in closet and a private 4-piece ensuite with double sinks and a tiled shower. Two additional bedrooms, a full bathroom, and convenient upper-level laundry complete the second floor. The unfinished basement provides excellent storage or future finishing potential. Tarion warranty included. Ideally located close to schools, shopping, trails, and the world's longest freshwater beach, with Collingwood just 15 minutes away and Blue Mountain only 20 minutes, this home delivers the perfect balance of comfort, convenience, and lifestyle in one of Ontario's most desirable beach towns. (id:47351)
115 - 650 Sauve Street
Milton, Ontario
Available from March 1.Immaculate executive end-unit apartment offering 2 bedrooms, 2 bathrooms, and over 1,000 sq. ft. of bright, open-concept living space. Beautifully upgraded throughout with modern flooring and baseboards, a stylish kitchen featuring quartz countertops and backsplash, large breakfast island, black stainless steel appliances, LED lighting, and custom roller blinds. Spacious primary bedroom with a luxury spa-inspired ensuite including double sinks and a seamless glass shower. Generous second bedroom ideal for guests, home office, or family.Located in a highly convenient area close to parks, schools, transit, Highway 401, and the GO Train-perfect for commuters. Enjoy premium building amenities including a fitness centre, party room, and rooftop patio.Move-in ready. Exceptional value. A must-see rental-act fast! (id:47351)
4 - 535 Upper Wellington Street
Hamilton, Ontario
The store is located steps from a major bus stop and offers ample street parking. It is with in walking distance of several schools, a community center, and popular restaurants, making it easily accessible for both residents and commuters. Average monthly revenue is approximately$40,000, with 65% generated from cigarette sales and 35% from groceries. Revenue has shown consistent growth over the past year, largely due to increased neighborhood traffic. Additional monthly income streams include a lottery commission of $5,500, Bitcoin transactions averaging $300, and ATM usage bringing in $150. Alcohol sales contribute a net monthly income of $3,000. Rent is $6,000 per month, which includes TMI (Taxes, Maintenance, and Insurance)and HST. The shop is designed for easy, one-person operation, requiring only a single staff member during most business hours. Inventory management is streamlined, and payment systems are automated, allowing daily operations to be handled efficiently. Training can typically be completed in under two weeks, making this an excellent opportunity for a small family or for new immigrants seeking their first business venture. Located in a high-traffic area, the store is just steps away from a major bus stop and offers ample street parking. It is within walking distance of several schools, a community Centre, and popular restaurants, ensuring accessibility for residents and commuters alike. The business is also busy with courier services, providing additional customer flow. The property features a long lease term (4 + 5 +5 + 5 years), and there is significant potential to expand services, with options such as a vape store, key cutting, and butane tank sales already approved. Furthermore, a new Condominium will open directly across from the store next year, which is expected to significantly increase the customer base (id:47351)
13 Kalmia Road
Brampton, Ontario
Discover peaceful living in this brand-new basement, legally registered two-unit home with the City of Brampton, ideally located in the highly sought-after Credit Valley community. This beautifully designed 2-bedroom basement apartment features a modern gourmet kitchen with stainless steel appliances, a spacious formal living area, two full washrooms, private in-suite laundry, and ample storage space in every room. Large windows and thoughtful design allow for abundant natural light, creating a bright, warm, and welcoming ambiance throughout the unit. The apartment includes one driveway parking space and offers exceptional convenience. It is within walking distance to shopping, restaurants, banks, Walmart (all within 1 km), schools (2-minute walk to public school), and is just a 4-minute drive to the GO Station-ideal for commuters. Utilities: Basement tenants responsible for 30% of total utilities. This exceptional home offers the perfect blend of comfort, privacy, modern living, and unbeatable accessibility. Video Tour link: https://www.youtube.com/watch?v=m5_DdCA1yMo (id:47351)
966 Cherry Court
Milton, Ontario
Step into this beautiful Mattamy Horton Model Energy Star-certified townhouse, offering 1,788 sq. ft. of modern, thoughtfully designed living space. Boasting 3 generously sized bedrooms plus den, this home is perfect for growing families or professionals seeking comfort and functionality. Nestled on a quiet, family-friendly street with east-facing exposure, it offers a peaceful setting with plenty of natural light throughout the day. The main level impresses with 9-foot ceilings, spacious great room a stylish modern kitchen featuring a large island ideal for cooking and entertaining, stainless steel appliances, Stylish Pendant-style chandeliers illuminating over your white Granite counters with abundance of recessed pot lights brightening every corner, walk-out to patio and private fenced backyard. The Main Floors versatile den is perfect as a home office or quiet space for reading. Inside access to Garage. Second-floor laundry for added convenience, Primary Bedroom with double door entry, large walk-in closet, pot lights, spectacular ensuite bath with glass enclosed shower. Upgraded Window Enhancements, Pot lights throughout. Home is entirely carpet free, sparkling clean and bright. Enjoy the convenience of the Cobban Neighbourhood being close to schools, Parks and shopping centres. This is more than just a home; it's a smart move for your future. Don't miss the opportunity to view this model like home and make it yours. (id:47351)
23 Sinatra Street
Brampton, Ontario
Experience luxury living at 23 Sinatra Cres, a spotless beauty and stunning 2,633 sq. ft. detached home, built by Aspen Ridge in 2019, with over 1,000 sq. ft. of exquisitely finished basement featuring a cozy recreation room and full 4-piece bath. Every detail has been thoughtfully upgraded with over 100k in builder enhancements, including stone countertops, pot lighting throughout, no carpet, an upgraded 200-amp electrical panel, rough in for EV charger, and upgraded second-floor laundry for added convenience. Step into the grand foyer with soaring 20-foot ceilings, setting the tone for elegance and sophistication. Additional features include a cold cellar for extra storage and parking for up to 6 cars with no sidewalk, maximizing curb appeal. Perfectly located just minutes from Highway 410, close to all amenities, and near the upcoming Brampton Industrial Park, this exceptional home combines style, comfort, and convenience for discerning buyers. A true masterpiece that must be seen to be fully appreciated. (id:47351)
25 Templar Drive
Toronto, Ontario
Premium Purpose-Built Investment Opportunity, Not Subject To Rent Control. Exceptional Recently Completed 5-Unit Rental Property In Etobicoke, Featuring A Legal Fourplex Plus A Brand-New Garden Suite-Ideal For Investors Seeking Strong Cash Flow And Minimal Maintenance. 3 of 5 Units Are Rented Out to A+++ tenants. Each Of The Five Self-Contained Units Has A Private Entrance And Was Built To Qualify For The CMHC MLI Select Program (Buyer To Verify Eligibility). Units Are Energy-Efficient (See Energy Report Attached ) The Fourplex Was Fully Rebuilt Inside And Completed In December 2024, With New HVAC, Electrical, Plumbing, And Drain Systems Throughout. The Garden Suite Was Completed In October 2025 And Showcases 10' Ceilings And Premium Finishes. Fourplex Layout: Four 1-Bedroom / 1-Bathroom Suites (Two Upper, Two Lower). Garden Suite: One 1-Bedroom / 1.5-Bathroom Unit With High Ceilings.Currently, Three Units Are Leased To A++ Tenants. Tenants Pay Their Own Utilities, No Common Expenses In Buildings, Ensuring Strong Net Operating Income.Estimated Annual Potential Gross Rent Of $138,000. Buyer To Assume Development Charge Deferral Agreement With The City Of Toronto. Estimated Financials Available Upon Request. Seller Prefers To Sell 100% Shares of Holding Corporation. (id:47351)
25 Templar Drive
Toronto, Ontario
Premium Purpose-Built Investment Opportunity, Not Subject To Rent Control. Exceptional Recently Completed 5-Unit Rental Property In Etobicoke, Featuring A Legal Fourplex Plus A Brand-New Garden Suite-Ideal For Investors Seeking Strong Cash Flow And Minimal Maintenance. 3 of 5 Units Are Rented Out to A+++ tenants. Each Of The Five Self-Contained Units Has A Private Entrance And Was Built To Qualify For The CMHC MLI Select Program (Buyer To Verify Eligibility). Units Are Energy-Efficient (See Energy Report Attached ) The Fourplex Was Fully Rebuilt Inside And Completed In December 2024, With New HVAC, Electrical, Plumbing, And Drain Systems Throughout. The Garden Suite Was Completed In October 2025 And Showcases 10' Ceilings And Premium Finishes. Fourplex Layout: Four 1-Bedroom / 1-Bathroom Suites (Two Upper, Two Lower). Garden Suite: One 1-Bedroom / 1.5-Bathroom Unit With High Ceilings.Currently, Three Units Are Leased To A++ Tenants. Tenants Pay Their Own Utilities, No Common Expenses In Buildings, Ensuring Strong Net Operating Income.Estimated Annual Potential Gross Rent Of $138,000. Buyer To Assume Development Charge Deferral Agreement With The City Of Toronto. Estimated Financials Available Upon Request. Seller Prefers To Sell 100% Shares of Holding Corporation. (id:47351)
402b - 8 Rouge Valley Drive W
Markham, Ontario
Welcome To A Stunning 2-Bedroom, 2-Bathroom Corner Suite At The York Condos Located In The Heart Of Downtown Markham. Bright & Spacious With Good Layout, Laminate Flooring Throughout, Gourmet Kitchen With Built-In Appliances, Upgrade 10" Ceiling. 24 Hrs Concierge, Convenient Location, Viva Bus Stop At Doorstep, Close To Highways, Go Train, Restaurants, Ymca, Civic Centre, Supermarket, Top Ranking School. (id:47351)
Lower - 1017 Bathurst Street
Toronto, Ontario
Bright and modern one-bedroom basement apartment for rent in the highly desirable Annex neighbourhood. This approximately 600 sq ft unit features 8 ft ceilings, an open-concept kitchen and living area with pot lights, and an electric fireplace. Contemporary kitchen equipped with stainless steel appliances and quartz countertops. Spacious bedroom, in-suite laundry, and tenant-operated heating and cooling provide added comfort and convenience. Located directly across the street from Summerhill Market and within close proximity to both Bathurst and Dupont subway stations. Prime urban location close to transit, shops, restaurants, and amenities. (id:47351)
51 - 780 Sheppard Avenue E
Toronto, Ontario
Over 1,000 Sq. Ft. Of Luxury Condo Townhouse, Plus Extra 367 Sqft Huge Rooftop Terrace. Bessarion Subway On Doorway, Etha' Community Centre, IKEA, Canadian Tire, Starbucks, Loblaw, Bayview Village. Min To Highway. 1 Underground Parking Included. (id:47351)
521 - 652 Princess Street
Kingston, Ontario
Modern, Stylish, and Ideally Located - Welcome To Unit 521 at 652 Princess Street! This Bright and Thoughtfully Designed 1-Bedroom, 1-Bath Condo Is Perfect For First Time Buyers, Students, or Investors. Located In A Very Convenient and Safe Neighbourhood At The Center of Downtown Kingston. Modern Open Concept Living Space Features Contemporary Finishes, Modern Linear Kitchen With Integrated Appliances, Stone Countertops and Large Windows That Fill The Unit With Natural Light. Enjoy The Convenience Of In-Suite Laundry and A Private Balcony, Plus Access To Premium Building Amenities Including A Party Room, Gym, And Rooftop Garden With BBQ Facilities. Just Minutes From Queen's University, St Lawrence College, Public Transit, Shopping, and Dining. This Condo Is The Perfect Choice For An Investment Opportunity or A Place To Call Home. (id:47351)
401 - 365 Prince Of Wales Drive
Mississauga, Ontario
Excellent Maintained Very Bright One Bedroom For Rent At Limelight South Tower, 1 Locker, No Parking, High Speed Internet Is Included In The Rent, 10-Foot Ceiling, Floor-To-Ceiling Windows, Hardwood And Ceramic Flooring (No Carpet In The Unit), Stainless Steel Appliances, Unobstructed East View, Big Open Balcony With Wooden Tiles, Vertical Blinds, Bathroom Linen, Ensuite Laundry, Tenant Pays Own Electricity, Looking For Triple-A Tenant, No Pets Preferred, No Smoking, Located On The Same Floor As The BBQ Terrace, Party Room, Lounge, Theater Room, Steps To Mississauga Bus Terminal, Go Bus, Square One Shopping Mall, Restaurants, Living Arts Centre, Celebration Square, Across From Sheridan College, Immediate Occupancy, Tenant To Carry Tenant' Insurance (id:47351)
203 - 1245 Caledonia Road
Toronto, Ontario
BRIGHT, MODERN OFFICE SPACE FOR LEASE - LOTS OF NATURAL LIGHT, HIGH CEILINGS, HARDWOOD FLOORS AND INSUITE KITCHENETTE.IDEAL FOR GENERAL OFFICE, LAWYERS, ACCOUNTING OFFICE, TECH FIRMS ETC. CONVENIENTLYLOCATED ON CALEDONIA RD. W/PUBLIC TRANSIT JUST STEPS AWAY AND CLOSE TO AMENITIES SUCH AS YORKDALE MALLAND ORFUS RETAIL OUTLETS.PROFESSIONALLY MANAGED BUILDING. TWO PARKING SPACES INCLUDED. WIRED AND READY FOR TELECOM. . (id:47351)
37 Duggan Drive
Brampton, Ontario
Welcome to this spacious and well-maintained 4+2 bedroom home offering an excellent layout, quality upgrades, and strong income potential. Ideally located near Sheridan College in Brampton, this property is perfect for families, investors, or multi-generational living.The main and upper levels feature separate living and family rooms, ideal for everyday living and entertaining. The modern, spacious kitchen offers a large center island, quartz countertops, and ample cabinetry. Hardwood flooring throughout adds elegance and durability. Convenient main floor laundry adds to the home's practicality.This home includes 3 full washrooms plus a powder room. The legal 2-bedroom basement apartment with separate entrance features a full washroom and separate laundry and is currently rented, with tenant willing to stay, providing immediate rental income.Enjoy outdoor living with a wooden deck and tool shed in the backyard. Excellent location with a 2-minute walk to public transit, and close to Sheridan College, schools, parks, shopping, and major amenities.Ideal family home with strong rental potential in a high-demand area - a must-see! *** Electric Car Charger in Garage*** Hot Water Tank - Owned (2023), AC - 2019, Furnace - 2023, Pot Lights through out on main floor. (id:47351)
