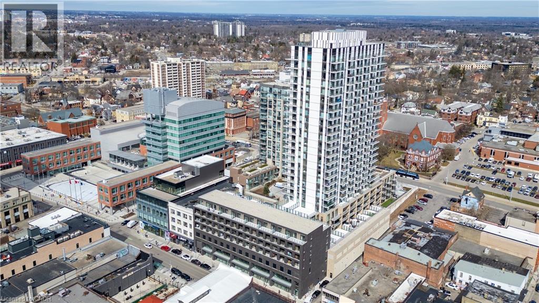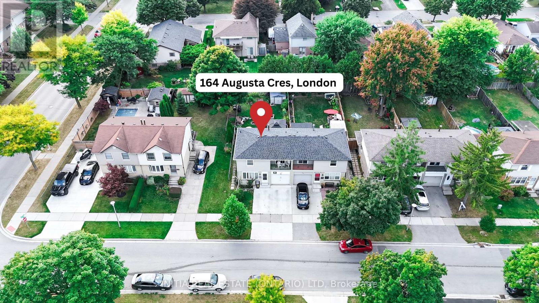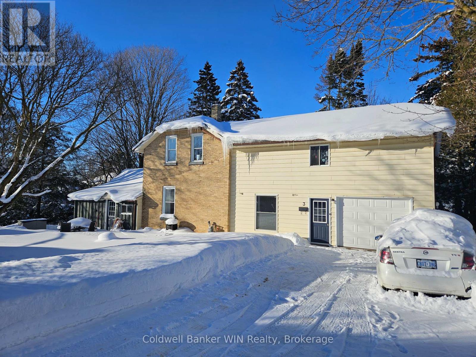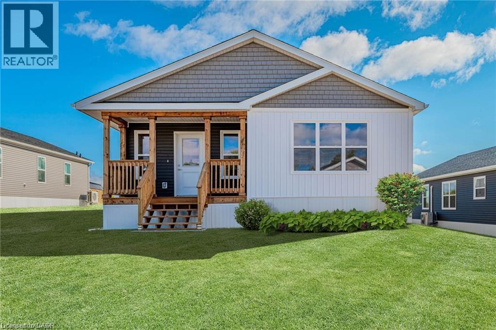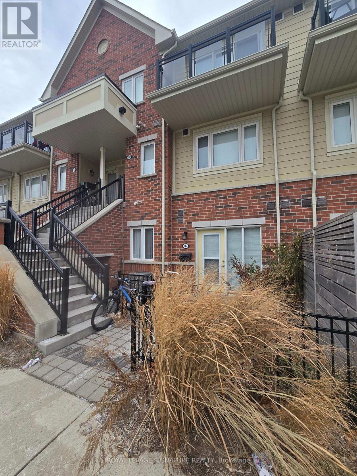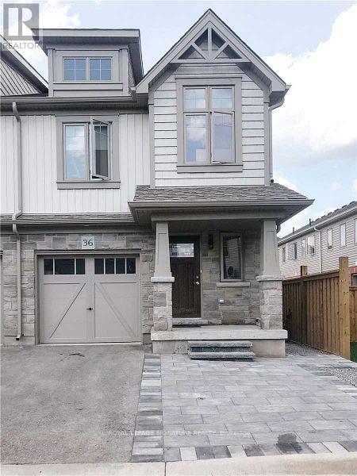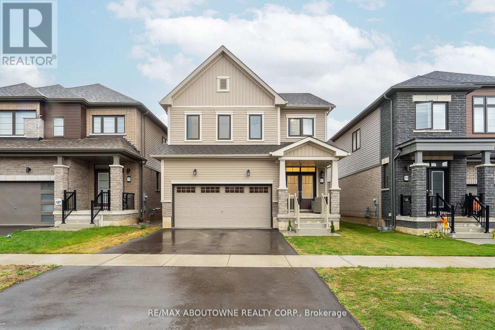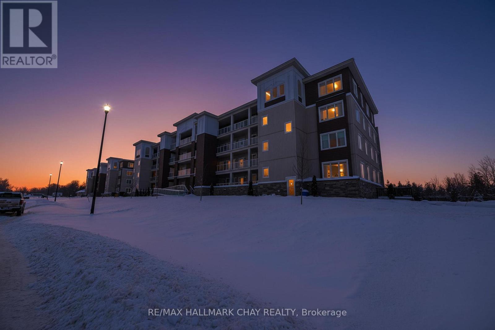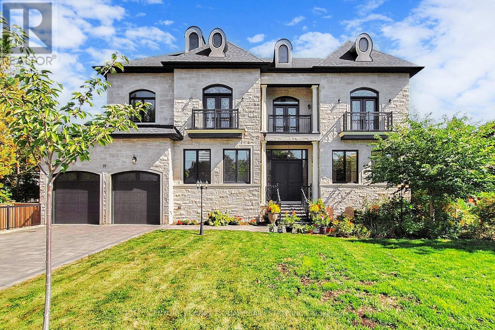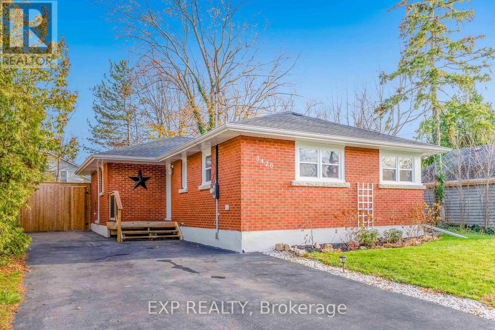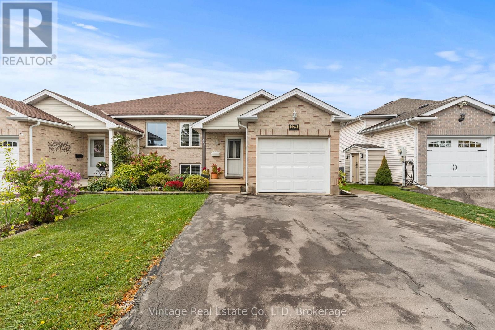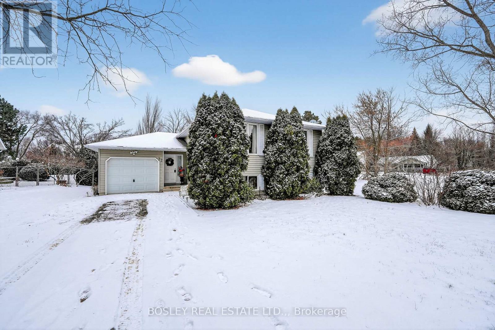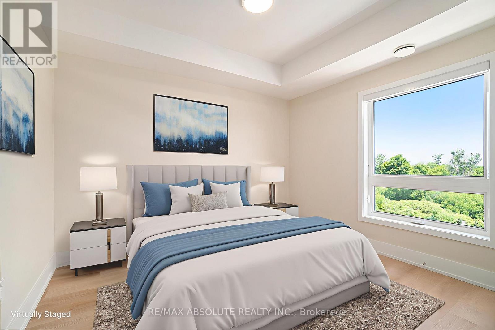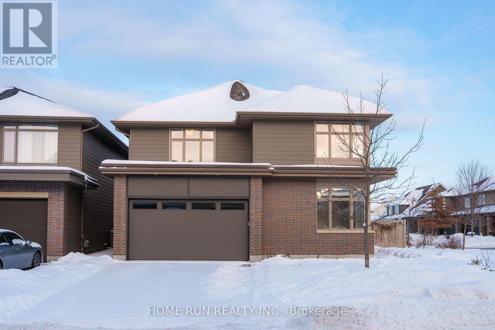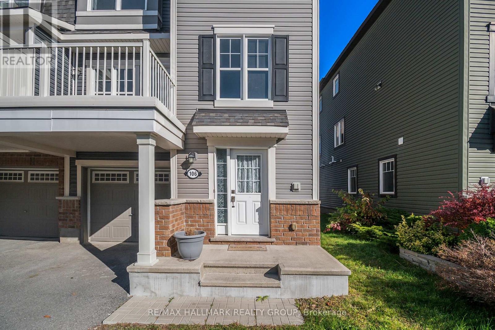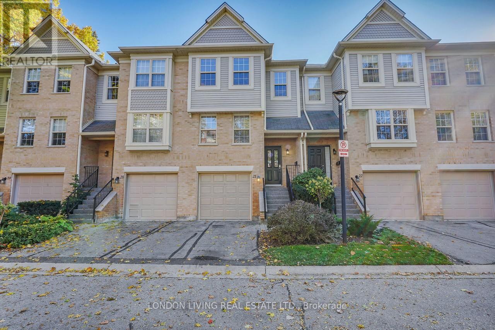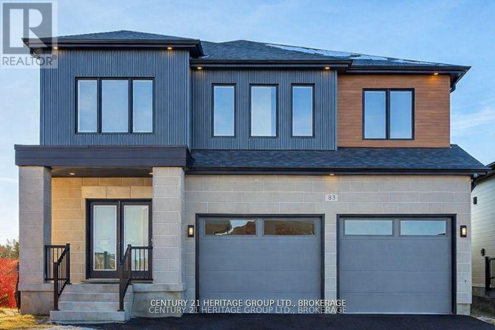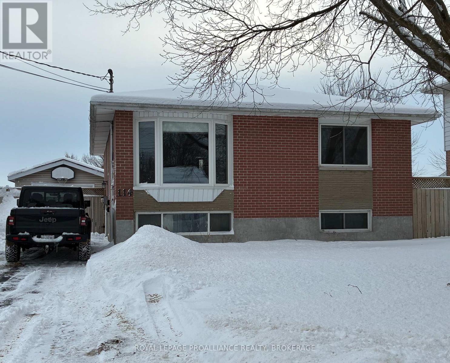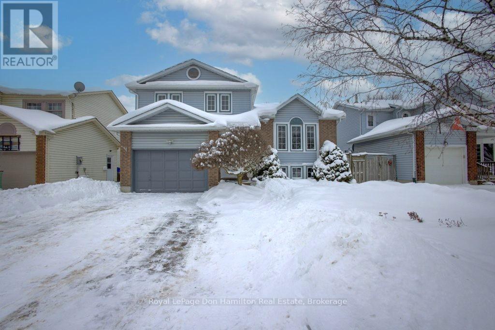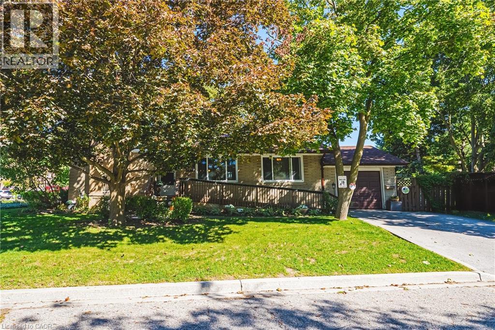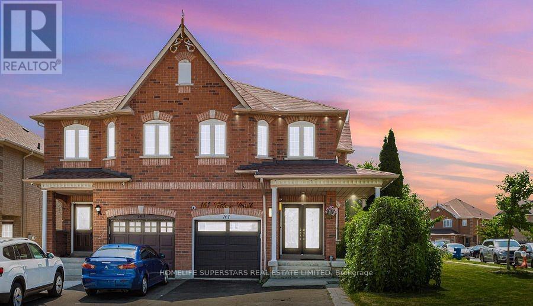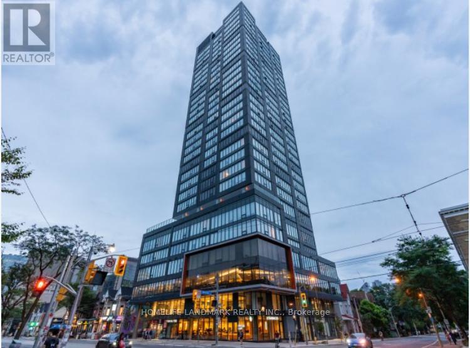55 Duke Street W Unit# 2207
Kitchener, Ontario
Fully furnished 1 Bedroom Condo Welcome to this stylish and fully furnished 1 bedroom, 1 bathroom apartment - perfect for singles or couples looking for comfortable, move-in ready living. This well-maintained unit features a cozy, exquisite, and efficient layout featuring a fully equipped kitchen with modern appliances, and a spacious bedroom with built-in storage. The bathroom is clean and functional, and the apartment comes complete with all essential furnishings for your convenience. Located in a convenient area with easy access to public transport, local cafes, shops, and more - this apartment is ideal for those seeking a low-maintenance lifestyle with everything you need already in place. Available immediately! - just bring your suitcase! (id:47351)
164 Augusta Crescent
London South, Ontario
Attention First Time Home Buyers or Savvy Investors! Welcome to 164 Augusta Crescent London ON, perfectly located in the heart of White Oaks. This inviting 3-bedroom, 1.5-bath semi-detached home is designed with families in mind. Balcony off the Master Bed Room. Inside entry through garage is also available. Enjoy being close to schools, shopping, community centres, the library, public transit, 401 and more. Recent updates include laminate vinyl flooring (2025) and shingles (2020), New Furnace installed in Nov 2025, adding extra value and peace of mind. Living Room window and kitchen window replaced in 2024. Single car garage with 2 vehicle driveway is an added feature. Life time, money back warranty and transferable Leaf Filter Gutter Protection installed in 2024. Don't miss the opportunity to make this beautiful home yours! (id:47351)
803 - 6400 Huggins Street
Niagara Falls, Ontario
Skyline Views & Modern Comfort at 803-6400 Huggins St. Experience Elevated Living in Niagara Falls Welcome to Suite 803 at 6400 Huggins Street-a meticulously maintained two-bedroom condo offering a perfect blend of modern upgrades and serene living. Located in one of the most sought-after, quiet buildings in the heart of Niagara Falls, this unit is a "must-see" for first-time buyers, downsizers, or savvy investors. Step inside to find a bright, open-concept layout designed for both comfort and style. The living and dining areas feature seamless flooring (updated 2018) that flows elegantly throughout the main spaces. Year-Round Climate Control: Stay comfortable and energy-efficient with the state-of-the-art Daikin Ductless heat pump, professionally installed in July 2025. Enjoy the ease of in-suite laundry and the security of a dedicated exclusive parking spot. The true "wow" factor of this home is the unobstructed view of the iconic Niagara Falls skyline. Whether you're enjoying your morning coffee or watching the evening city lights, the backdrop of this world-renowned city is yours to enjoy every single day. Living at 6400 Huggins St. means more than just a beautiful apartment; it's about a community. The building has been recently refreshed to offer a premium experience: Modern Security: Recently updated security system for total peace of mind. Renovated Common Areas: A bright, welcoming lobby and a newly updated party room perfect for hosting larger celebrations. Prime Location: Nestled in a quiet neighborhood just minutes from the QEW, world-class dining, shopping, and the Fallsview district. Don't miss your chance to own a piece of the Niagara Falls skyline. Schedule your showing today! (id:47351)
3 Page Street
Wellington North, Ontario
Spacious 5-Bedroom Family Home on Quiet Dead-End Street in Mount Forest. Welcome to this larger than meets the eye 2-storey home, perfectly situated on a peaceful dead-end street in the charming town of Mount Forest. Close to the Sports Complex, Walking Trails, Sports Fields, Hospital and more. Ideal for growing families, this spacious home offers 5 bedrooms, 2 full bathrooms, and thoughtful features throughout to support comfortable family living. Step inside to a welcoming foyer that includes convenient main-floor laundry. Off the attached single-car garage, you'll find a functional mudroom, perfect for corralling kids and gear after a snowy or rainy day. The heart of the home is the bright, eat-in kitchen with sliding patio doors that lead to a large rear deck, ideal for entertaining or enjoying quiet morning coffee. Just off the kitchen is a generously sized formal dining room ready to host holiday dinners and gatherings. The large living room provides ample space for both a cozy seating area and a designated play space. Also on the main level, you'll find a versatile bedroom and a full 3-piece bathroom (23) that is perfect for guests, a home office, or multi-generational living. Upstairs, a spacious landing offers a perfect nook for reading or a computer workspace. The second floor includes a nursery-sized bedroom, two large spare bedrooms (one featuring a walk-in closet), and a spacious primary bedroom complete with two walk-in closets. A well-appointed 4-piece family bathroom completes the upper level. Additional features include: New shingle roof and garage door (25); front patio and large rear deck; Double-wide double-deep asphalt driveway; Plenty of yard space for kids and pets to play; Quiet location at the end of a low-traffic street. This home offers space, function, and comfort inside and out. A rare find in a great location. Don't miss your opportunity to make it yours! (id:47351)
1085 Concession 10 Road W Unit# Lot 120/r
Flamborough, Ontario
**Open Houses Sunday 2-4PM**This lovely brand new bungalow built by Kent Homes, known as the Angelica Model features 3 Bedrooms, 2 baths and over 1600sqft of living space. Situated in the year round land lease community, Rocky Ridge Estates which is conveniently located just off Highway 6 on a quiet side road. Enjoy an easy going lifestyle in this tranquil rural setting while still easily accessing major commuting routes and major centers. Just 8 minutes south of the 401. Enjoy the open concept floor plan which features a covered porch, large foyer entrance with laundry space, a primary bedroom with walk-in closet and 4pc ensuite, large kitchen with 6.5ft island and double pantries. This is the perfect investment for the downsizers or first time home buyers to get into the market at an affordable price! Inquire for more details about Lots available and various other models. Location may be listing in Freelton. Taxes not yet assessed. Images are of the Model home. Renderings and floor plans are artist concepts only and derived from builder plans. (id:47351)
142 - 250 Sunny Meadow Boulevard
Brampton, Ontario
Well-Maintained Stack Townhome Located In A Highly Desirable Brampton Neighbourhood. Offering A Functional Open-Concept Layout With Laminate Flooring Throughout. Ideal For Tenants Seeking Comfortable, Low-Maintenance Living In A Quiet, Family-Friendly Community With A Playground Right Out Front. Conveniently Situated Steps To Shopping Plaza, Transit, Schools, Parks, Library, Hospital, And Easy Access To Hwy 410. (id:47351)
36 - 124 Parkinson Crescent
Orangeville, Ontario
Discover This Stunning Townhome Featuring Many Upgrades Throughout. Enjoy Hardwood Floors, Quartz Countertops, Stainless Steel Appliances, And Open Concept Living Perfect For Modern Lifestyles. The Finished Basement Offers A Separate In-Law Suite With One Bedroom And A Private Three-Piece Washroom, Ideal For Guests Or Extended Family. This End Unit Includes Parking For Three Cars And Sits On A Quiet, Private Street. An Excellent Opportunity For A Young Family Or Professional Seeking Space And Convenience. (id:47351)
57 Monteith Drive
Brantford, Ontario
Immaculate 2024-built detached 4-bedroom, 2.5-bath home in the coveted Wyndfield neighbourhood of Brantford, backing onto a serene open field. Offering 1,991 sq. ft. of above-ground living as per MPAC, this home welcomes you with a double-door entry into a bright foyer that flows seamlessly into the open-concept kitchen and dining area. The main floor features 9-ft ceilings and rich engineered hardwood flooring throughout. The gourmet kitchen is thoughtfully upgraded with stainless steel appliances, a centre island, and abundant storage, perfect for both everyday living and entertaining. Upstairs, the spacious primary suite boasts a 4-piece ensuite and a generous walk-in closet, while three additional bedrooms feature large windows, filling the home with natural light. Convenient upper-level laundry adds practical ease. An airy and sun-drenched ambiance permeates every corner of this home. The double garage offers ample parking, and the unfinished basement provides endless potential for customization. The backyard is open to the scenic field, offering privacy and tranquility. Located in a friendly neighbourhood close to schools, parks, and amenities, with easy access to Walter Gretzky Elementary, Saint Basil Catholic Elementary, Wilfrid Laurier University, and Conestoga College Brantford campus. (id:47351)
110 - 5 Spooner Crescent
Collingwood, Ontario
*NEVER LIVED IN UNIT*. Welcome to The Artisan at The View Condos - a beautifully designed 2 bedroom + den, 2 bathroom condo offering 1,015 sq ft plus a 136 sq ft balcony. Pristine and move-in ready, this suite has never been lived in and features brand-new, never-used appliances, delivering a true fresh-start living experience.The bright, open-concept living and dining area is filled with beautiful natural light, enhanced by 9-foot ceilings and large sliding glass doors that open to a spacious 17' x 8' balcony featuring framed glass railings and a gas BBQ hookup, ideal for relaxing or entertaining. The contemporary kitchen is finished with granite countertops, 4-inch granite edging, designer cabinetry, under-cabinet lighting, and stainless steel appliances, including a gas stove.The primary bedroom offers a generous layout with a walk-in closet and private ensuite featuring a granite-topped vanity and a shower/tub combination. The second bedroom includes a reach-in closet and is served by a second full bathroom with a frameless glass walk-in shower, ideal for guests or family. The separate den provides flexible space well suited for a home office or reading nook. Additional features include in-suite laundry, independent climate control, secure underground parking with key-fob access, and a large storage closet conveniently located beside the unit's front door, consistent with the building's design.Residents enjoy access to builder amenities including a gym, outdoor pool, men's and women's change rooms, and a playground, enhancing the lifestyle appeal for families, guests, and year-round residents alike. Located close to trails, golf, skiing, and downtown amenities, this never-lived-in condo offers modern comfort and low-maintenance living in a sought-after four-season destination. (id:47351)
19 Blyth Street
Richmond Hill, Ontario
Tired of the hassle of garden maintenance and grass cutting? This property is perfect for you! With no backyard to worry about, you can enjoy a low-maintenance lifestyle, making it the ideal choice for those looking to simplify their lives. Located in the prestigious Oak Ridges area, this stunning custom residence offers an impressive 6,500 sq ft of luxurious living space, featuring 4+1 ensuite bedrooms equipped with modern bidet sprayers. You'll love the two gourmet kitchens that showcase top-of-the-line Thermador appliances, exquisite cabinetry, and elegant granite countertops. For added convenience, an Electrolux washer and gas dryer are included. The home's design boasts soaring ceilings-11 feet on the main floor ,10 feet on the second floor and in the basement-highlighted by a grand foyer with a winding staircase, a professional theater room, and an indoor playground. Additional amenities include two cozy fireplaces, a lift chandelier, and a heated basement floor. Smart home features enhance the property, incorporating a smart sump pump, automated lighting, a sprinkler system, and a water softener. It also features an owned hot water tank and a Lennox furnace, along with extra building materials for future projects. Outdoors, enjoy four balconies surrounded by two Japanese cherry trees and a Fuji apple tree, all set on a premium wooded lot. The extra-large 3-car tandem garage combines elegance with modern practicality. With over $200,000 invested in upgrades and approved plans for a walk-up basement, this property truly epitomizes luxury and functionality. Discover your dream home today! (id:47351)
3426 Strang Drive
Niagara Falls, Ontario
Welcome to 3426 Strang Drive, a beautifully updated detached bungalow nestled in the desirable Chippawa neighborhood of Niagara Falls, Ontario. Priced at $599,900, this spacious 5-bedroom, 2-bathroom home offers modern comfort, thoughtful renovations, and income potential-all on a generous lot with a secluded backyard oasis. Step inside to discover a bright and inviting main level with ample living space, perfect for families or entertaining. The home has been meticulously maintained and upgraded by the current owners, ensuring peace of mind for years to come. Recent improvements include a new AC unit (2018), comprehensive waterproofing with weeping tiles, window wells, and sump pump (2021), subfloor replacement (2023), half the roof and all attic insulation fully removed and replaced (2024), most windows and doors (2024), a fresh driveway (2023), brand-new deck (2024), renovated shed (2020), and updated soffit, fascia, and eavestroughs (2021).The fully finished basement is a standout feature, boasting a separate entrance and kitchenette-ideal for generating rental income or creating a private in-law suite. Outside, unwind in your expansive, private backyard complete with a relaxing hot tub, mature trees for added seclusion, and plenty of room for outdoor gatherings. Located in family-friendly Chippawa, you're just minutes from the natural wonders of Niagara Falls, local parks, schools, and amenities. Don't miss this turnkey opportunity-schedule your viewing today! (id:47351)
278 Oakcrest Avenue
Welland, Ontario
Located in a quiet, family-friendly neighborhood, this semi-detached raised bungalow offers over 1900sq ft of finished living space. The main floor features an open-concept layout with bright living and dining areas, and a great kitchen with patio doors leading to a low-maintenance composite deck. Three well-sized bedrooms on the upper level each feature their own closets, providing ample storage and convenience. Enjoy a fully fenced backyard with a cement patio perfect for entertaining or relaxing. The lower level is fully finished with a large rec room, two generous additional bedrooms, and a 3-piece bathroom an ideal setup for an in-law suite or extended family living. Recent updates include a new furnace (2025) and A/C (2025) for added comfort and efficiency. Close to schools, parks, shopping, and all amenities, this home checks all the boxes for families, first-time buyers, or investors. Move-in ready and loaded with potential! Located in a quiet, family-friendly neighborhood, this semi-detached raised bungalow offers over 1900sq ft of finished living space. The main floor features an open-concept layout with bright living and dining areas, and a great kitchen with patio doors leading to a low-maintenance composite deck. Three well-sized bedrooms on the upper level each feature their own closets, providing ample storage and convenience. Enjoy a fully fenced backyard with a cement patio perfect for entertaining or relaxing. The lower level is fully finished with a large rec room, two generous additional bedrooms, and a 3-piece bathroom an ideal setup for an in-law suite or extended family living. Recent updates include a new furnace (2025) and A/C (2025) for added comfort and efficiency. Close to schools, parks, shopping, and all amenities, this home checks all the boxes for families, first-time buyers, or investors. Move-in ready and loaded with potential! (id:47351)
72 Flynn Street
Niagara-On-The-Lake, Ontario
Well maintained, raised bungalow in a quiet part of Old Town Niagara-on-the-Lake. Sitting on a treed 50 X 212 foot lot, this home has had the same owner since 1990. The foyer has direct access to the backyard and also to the garage and the split staircase which leads to the upper and lower levels. The upper level, features an open concept living dining kitchen space with vaulted ceiling, and views to the back yard, along with access to the raised deck. There are three bedrooms and a family bathroom. The lower level features a good sized family/recreation room with gas fireplace, and a two piece washroom with room to add a shower. There is a furnace room with laundry facilities, and a partially finished room currently used as a home office that could be an additional bedroom. The home benefits from a new furnace and a/c (2025), central vacuum, stainless kitchen appliances and some newer windows. This home offers great value in this location. (id:47351)
109 - 12 Thomas Street S
Arnprior, Ontario
Welcome to Trailside Apartments! Located at 12 Thomas Street South, Arnprior. Discover this newly constructed building featuring 1 and 2-bedroom units. Each unit boasts: Large windows that fill the space with natural light, Open-concept living areas, Modern finishes, New stainless steel appliances, In-suite laundry, Air conditioning, and a designated parking spot. Nestled on a quiet cul-de-sac on the Madawaska River and Algonquin Trail. The building offers privacy while remaining conveniently close to numerous local amenities, including the hospital, Nick Smith Centre, library, restaurants, parks, grocery stores, and just a short walk to downtown Arnprior. Schedule a showing to experience the stunning units and the surrounding natural beauty! Note: Photos of units display various layout options available for 1-bedroom units. *Some photos with furnishings are *virtually staged.* ***TWO(2) months free on a 14-month lease term for a limited time - contact to find out about requirements (id:47351)
100 Lochhouse Walk
Ottawa, Ontario
Architecturally designed corner-lot home, built by Uniform Developments (2019), located in the desirable Orchard community of Stonebridge. This 42' Havelock model offers 2,477 sq. ft. above grade, 5 bedrooms, and 3 full bathrooms on a quiet, low-traffic corner lot. Bright and airy throughout with abundant windows and excellent natural light. The main floor features a large front-facing office that can function as a home office or main-level bedroom, complemented by a full bathroom with shower. Open-concept living and dining area with gas fireplace and clean sightlines. Kitchen with full-height cabinetry, granite countertops, and ample storage. Main-floor laundry. Unfinished basement is rough-in ready and waiting for your unique disign. Set within one of Ottawa's most livable communities, surrounded by Stonebridge Golf Club, parks, recreation facilities, and everyday amenities-this home combines architectural quality, flexible living space, and a premium neighbourhood setting. (id:47351)
106 Helenium Lane
Ottawa, Ontario
Welcome to this beautifully maintained 3-storey freehold end-unit townhome located in the sought-after Avalon community of Orléans. Built in 2018, this bright and spacious home offers 1,391 sq ft of thoughtfully designed living space with 2 bedrooms, 2.5 bathrooms, and modern finishes throughout. Step inside to a generous ground floor foyer with ample space, alongside convenient interior access to the attached garage, laundry room, and a main floor powder room ideal for guests. The second level boasts a stylish open-concept living and dining area, perfect for entertaining or relaxing. Enjoy an abundance of natural light and direct access to a sun-filled balcony, perfect for your morning coffee or evening unwind. The modern kitchen features granite countertops, stainless steel appliances, ample cabinetry, and a sleek design sure to impress .Upstairs, you'll find two well-proportioned bedrooms, including a spacious primary suite with a luxurious ensuite featuring a granite double vanity and a full bath. An additional full bathroom, also with granite finishes, completes the upper level. This exceptional end-unit offers added privacy, a low-maintenance lifestyle, and proximity to everything you need. Located minutes from top-rated schools, parks, recreation facilities, shopping, and transit, this home is ideal for professionals, small families, or those looking to downsize without compromise. Don't miss your opportunity to own this move-in ready gem in one of Orléans most vibrant communities! (id:47351)
4398 Green Bend Road
London South, Ontario
Welcome to Liberty Crossing, a desirable community nestled just minutes from the charm and convenience of Lambeth. Built by the trusted Castell Homes, this beautifully designed bungalow offers the perfect blend of style, comfort, and functionality, with quick access to the 402 and all nearby amenities. Situated on a premium lot backing on to lush green space, this home features an elegant open-concept layout, an attached 2 car garage and a finished lower level. The open concept kitchen includes a large central island, tile blacksplash and under cabinet lighting. The spacious dining area gives access to the massive covered deck, overlooking the yard and offers serene views, ideal for outdoor entertaining. The great room, anchored by a cozy fireplace with custom built-in shelving and extended tray ceiling, invites you to relax in style. A private primary retreat features a five-piece ensuite with a luxurious soaker tub, walk-in shower, and generous walk-in closet. A second bedroom, a four-piece main bath, and a convenient mudroom with laundry and garage access complete the main floor. Downstairs, the fully finished lower level is perfect for entertaining and extended family living includes a massive rec room and two additional bedrooms each with ensuite access to a shared three-piece bath. The lower level also includes a convenient stairwell to the garage. This is your opportunity to enjoy premium bungalow living in one of London's most exciting new neighborhoods where quality craftsmanship meets everyday convenience. (id:47351)
21 - 30 Grand Avenue
London South, Ontario
Location, location, location! Situated in sought after Old South, just steps to Wortley Village. This 3 bedroom, 1.5 bath is nestled amongst the trees at the quietest part of the complex. This custom redesigned home will not disappoint the most discriminating buyer. From the inviting foyer to the updated kitchen with new cabinets and Cambia countertops. All bathrooms professionally renovated. Updated flooring and more. Sunlit living room to deck, lower level family room with walkout to private patio. Put this home at the top of your list. (id:47351)
58 Dusenbury Drive
Loyalist, Ontario
Welcome to the Legacy Elevation A Model Home by Golden Falcon Homes-a truly stunning 2,600 sq ft two-storey designed to impress at every turn. Set on a premium lot, this impeccably finished showcase home combines striking curb appeal, thoughtful design, and high-end upgrades throughout. Immediate possession available. From the moment you arrive, the full upgraded exterior with stone façade makes a bold statement. Inside, the bright main floor features 9-foot ceilings, oversized black-framed windows, and a private den-perfect for working from home or a quiet retreat. The showstopping kitchen is the heart of the home, complete with a designer colour palette, quartz backsplash, under-cabinet lighting, and pot lights throughout. The space flows effortlessly into the breakfast area and inviting living room, anchored by a gas fireplace-ideal for everyday living and entertaining. Upstairs, the oak staircase leads to a convenient second-floor laundry and spacious bedrooms finished with laminate flooring throughout. The primary suite is a true retreat, featuring a spa-like ensuite with a glass and tile shower, a freestanding tub, and dual sinks. Additional highlights include upgraded interior and exterior lighting, air conditioning, a glass shower in the main bath, and ten exterior pot lights that beautifully illuminate the home at night. As a fully finished model home, this property is a rare opportunity to own a flawless blend of style, quality, and modern luxury. This is a must-see home that truly stands apart. (id:47351)
114 Drennan Street
Kingston, Ontario
Wow! Amazing opportunity here with this all brick detached bungalow sensibly designed with a bright 3 bedroom unit upstairs and a separate 2 bedroom down. Absolutely perfect for those looking for a little extra income from the lower level, the extended family needing 2 living spaces under one roof or the investor seeking a turnkey low maintenance property. There is also a detached garage and a private fenced yard and enough paved parking. On the main level you will find 3 bedrooms, spacious living room, dining room, large bright windows, gorgeous hardwood flooring throughout and an updated kitchen (including stainless appliances). Downstairs there is a shared common area with laundry/storage and a fully contained 2 bedroom suite. The lower unit has been updated with a modern kitchen and features open concept living, carpet free and has 2 spacious bedrooms. This property has been very well maintained and pride of ownership is evident. The roof and windows are in good shape, the property offers separate meters and is "going green" with updated electric heating. Steps from a park, schools, public transit with an easy commute to downtown amenities. Welcome to 144 Drennan Street. (id:47351)
145 Parkside Drive W
Centre Wellington, Ontario
Welcome to this well-maintained and thoughtfully updated 3-bedroom home, offering versatile living space for today's lifestyle. The home features a bright and inviting living room, while the spacious family room showcases a cozy gas fireplace-perfect for relaxing or entertaining year-round. The finished basement adds even more functional space, including an additional bedroom ideal for guests, a home office, and another living space for a relaxing retreat. Step outside to enjoy your private backyard oasis, complete with an on-ground pool and updated decking-perfect for summer gatherings and outdoor enjoyment. This home has seen many important updates, including a new furnace, air conditioner, flooring, countertops and replacement windows, providing comfort, efficiency, beautiful finishes and peace of mind for years to come. A wonderful opportunity to own a move-in ready home with ample space, modern updates, and great indoor-outdoor living in a desirable Fergus neighbourhood, close to schools, parks, and the amenities that make Centre Wellington such a wonderful place to call home. (id:47351)
1 Norwich Place
Etobicoke, Ontario
Welcome to 1 Norwich Place, Etobicoke — a rare oversized corner lot offering both comfort and lifestyle! Step inside to a warm and inviting living room, complete with a newly renovated gas fireplace that sets the perfect tone for gatherings. The upgraded kitchen features a brand-new gas stove and modern appliances, ideal for everyday living and entertaining. The main floor offers three generously sized bedrooms, each large enough to accommodate a king-size bed, plus a bonus bedroom in the finished basement for added versatility. Outdoors, enjoy your private backyard retreat — a spacious haven with mature trees, a sparkling above-ground pool, and plenty of room for entertaining or relaxation. Conveniently located close to shopping, parks, and everyday amenities, this home blends family-friendly living with a true sense of retreat. LET'S GET MOVING! ™ (id:47351)
Basement - 161 Tiller Trail
Brampton, Ontario
Well sought after neighbourhood , LEGAL BASEMENT Available, 2 Bedrooms| 2 Parkings | Kitchen| Ensuit Laundry| 1 Bathroom | WalkUP Separate Entrance. A clean and spacious legal 2-bedroom walkout basement available for rent starting February 1st, 2026. Separate in-suite laundry. Requirements: Job letter Recent pay stubs Credit score/report First and last month's rent deposit (id:47351)
507 - 203 College Street
Toronto, Ontario
An exceptional lease opportunity at Theory Condo, situated in the heart of Toronto. Directly across the street from the University of Toronto, this prime location offers true walking distance to U of T. This bright and spacious 2-bedroom, 2-bathroom unit boasts a functional layout with 9' ceilings and laminate flooring throughout. The modern kitchen features stainless steel appliances, an island table with microwave, and quartz countertops. Enjoy the vibrancy of urban living, with Starbucks@Ground Floor, convenience store, Subway, major hospitals, T&T Supermarket, restaurants, Queens Park, and shops right at your doorstep. Easy access to public transportation and all major amenities, this listing offers unparalleled convenience and a vibrant lifestyle, making it an ideal choice for anyone seeking to live in the heart of the city and University of Toronto. (id:47351)
