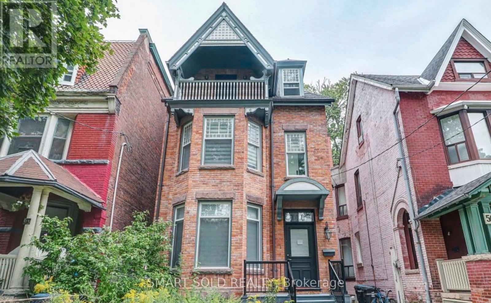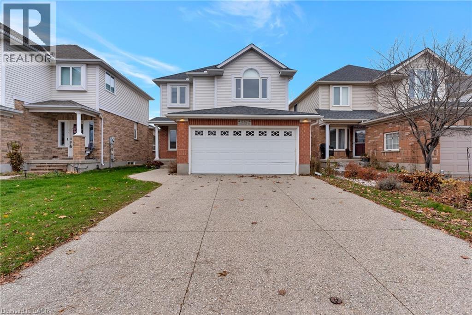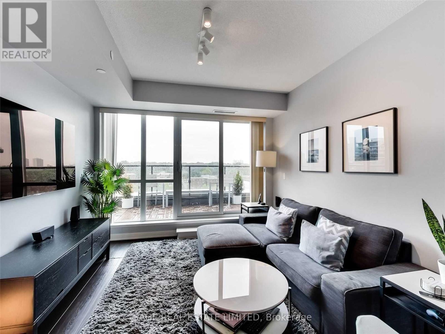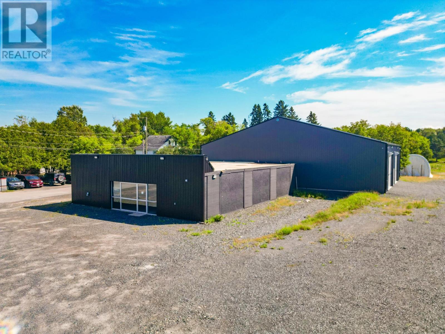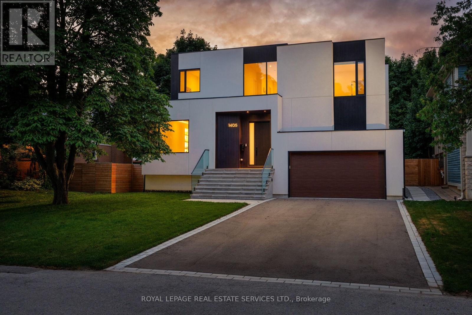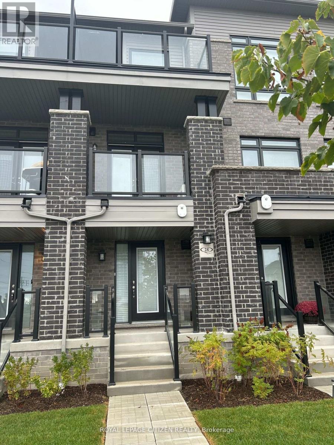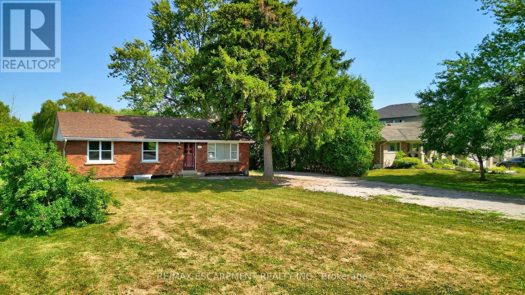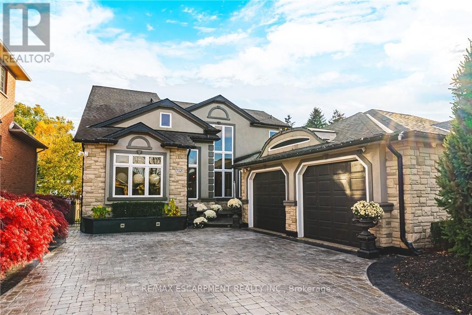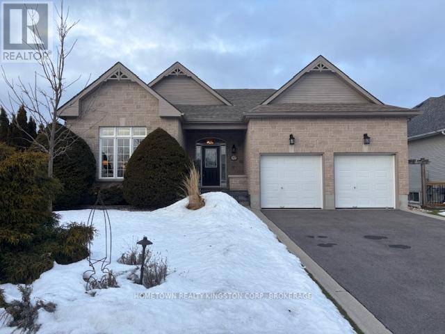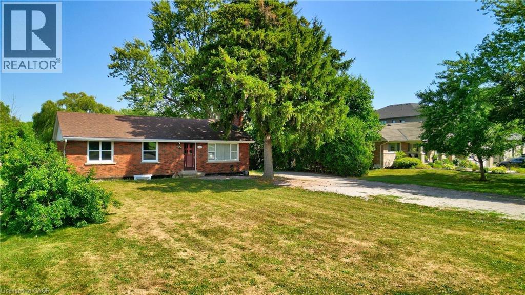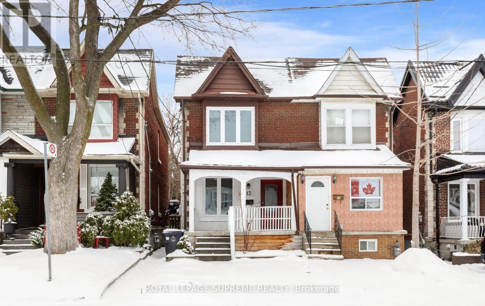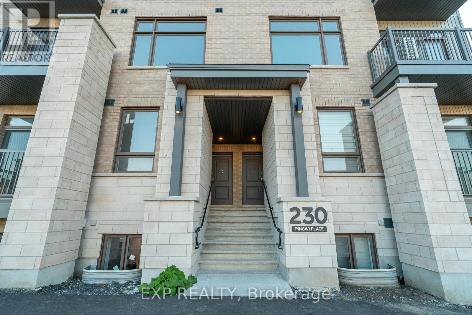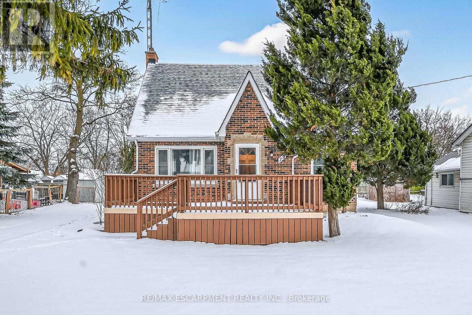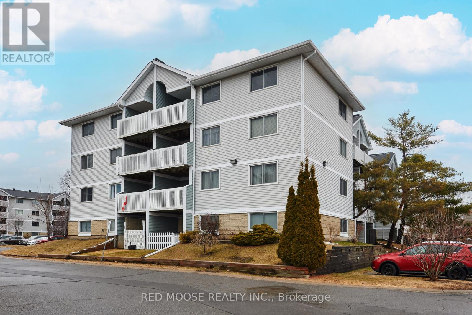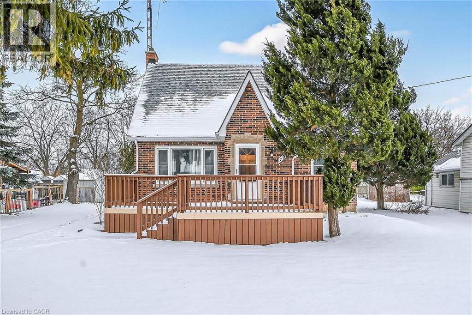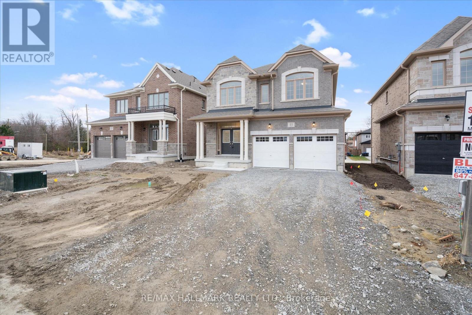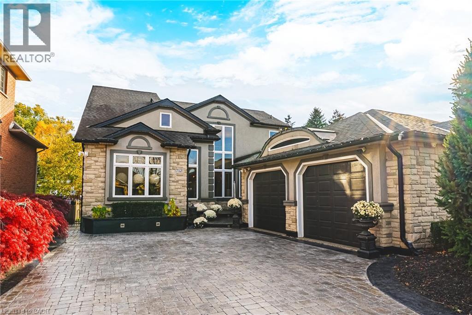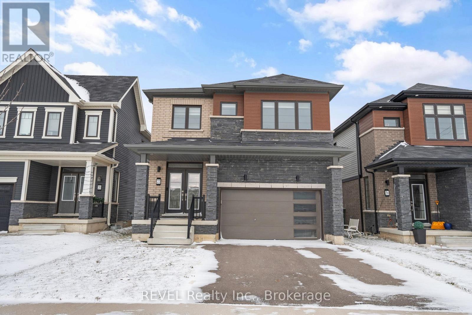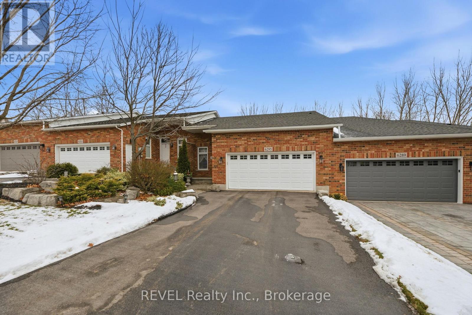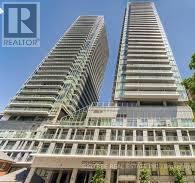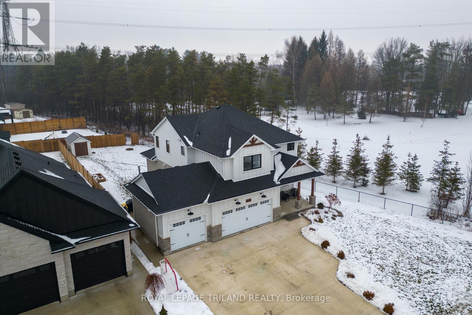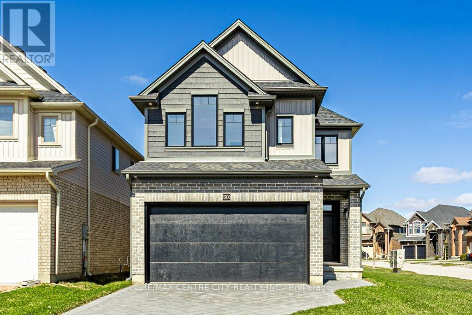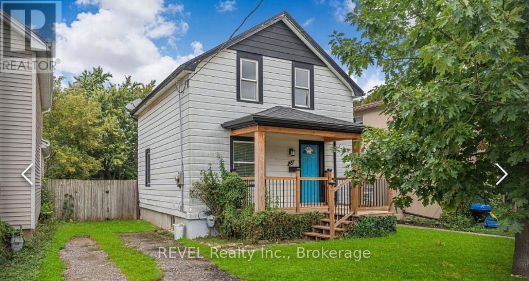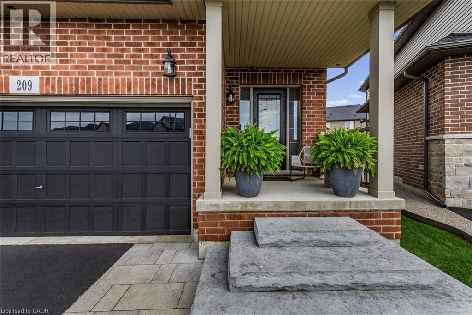61 Brunswick Avenue
Toronto, Ontario
Experience the best of Toronto living in this exquisite 1890s Victorian Building. Meticulously updated, this spacious residence blends historic charm with modern comfort. Nestled on a quiet, tree-lined street in the heart of downtown, it offers unmatched access to the University of Toronto, Yorkville and the city's most prestigious private and public schools. Offering Over 4,300 Sq.Ft. (Including Finished Basement) With Separate Entrance, This Exceptional Home Features 5 Bedrooms Plus 3 Basement Bedrooms, 7 Washrooms, Multiple Balconies, Recently Renovated Washrooms and a Updated Front Deck. Soaring 10 Ceilings On The Main Level, Open Concept Main Floor, Custom Kitchen. The Primary Suite Includes a Balcony, Walk-In Closet, Fireplace, and 5-Pc Ensuite. Classic Details Include a Cast Iron Staircase, Crown Moulding, Baseboards, 3 Fireplaces, Blending Timeless Character With Modern Comforts. Tucked in the heart downtown with a perfect bike score, near perfect transit score and enviable walk score, you're steps from it all! The citys best schools, parks, restaurants and cafes. Historic beauty meets modern elegance-take a breath, relax and stay awhile. **High income generating properties**** Lots of rooms make it the best investment property. Come to see this peoperty and you will love it. (id:47351)
537 Windjammer Way
Waterloo, Ontario
Beautiful Family Home in Highly Sought-After Eastbridge Community Welcome to this charming 4-bed, 3.5-bath, 9-foot ceiling on the main floor, home in the heart of Eastbridge—complete with a fully finished basement, covered outdoor living space, and no rear neighbours. With outstanding curb appeal in a family-friendly neighbourhood, this well maintained home offers bright and thoughtfully designed living space. The spacious foyer includes a highly functional walk-in coat closet, ideal for busy families or hosting guests. A front living room provides the perfect spot for a home office or play area, with a clear view of the street to keep an eye on the kids. Elegant hardwood floors lead you to the renovated kitchen, featuring a gas stove, large island, and ambient pot lighting. The open-concept layout connects seamlessly to the second living area, complete with large windows and a cozy fireplace. Step through the sliding glass doors to your expansive covered deck, featuring a built-in BBQ, ample seating, and peaceful views—no rear neighbours make this private outdoor retreat exceptionally enjoyable. Upstairs, hardwood floors continue throughout. The large primary suite features two closets and a renovated spa-like 4-pc ensuite with heated floors and a steam shower. Three additional bedrooms, a linen closet, and a 5-pc bathroom complete the upper level. The fully finished basement offers engineered hardwood floors, a stone fireplace, a 3-pc bathroom, and generous storage space. This home has been exceptionally cared for and is truly move-in ready. Book your showing today! (id:47351)
816 - 170 Sumach Street
Toronto, Ontario
Knockout two bedroom condo with an unobstructed view overlooking the park and a supersized terrace. Perfect layout with excellent flow and no wasted space. An actual, good-sized den that is super functional and makes for an ideal home office, or separate dining area. You'll love living in this vibrant downtown community perfectly situated between Riverdale, Cabbagetown and Corktown. Walk to everything (including the Financial District). Easy streetcar access and in just a minute you can be on the DVP. Rent includes one underground parking space and a storage locker. Great building with fantastic amenities (check them out on the 4th floor). (id:47351)
1095 Railway Street
Kenora, Ontario
Position your business for success with this high exposure commercial property offering excellent visibility, strong traffic flow, and a prime Highway Commercial Zone location. Situated on nearly one acre of land, this versatile property features two buildings designed to support a wide range of commercial uses. The front building offers approximately 3,050 sq ft and has been remodelled in recent years. It features a bright open concept office and showroom area that can be easily customized, along with two 2 piece bathrooms, a utility area, and separate storage spaces. A single stall garage bay with a 12' x 8' overhead door adds functionality. Additional features include gas forced air heating, central air conditioning, and a new 200 amp electrical service. The front building is currently leased on a month to month basis, with the tenant interested in a long term lease, offering immediate income potential. The rear building, constructed in 2024, is a 4,800 sq ft commercial shop built for efficiency and flexibility. It features 16 foot ceilings, four overhead doors, 200 amp electrical service, in floor heating supplemented by overhead gas heaters, an integrated exhaust system, cold water service, a floor drain, built in workbench, and air compressor lines running along both sides of the building. The expansive lot provides ample parking and exterior storage, with thoughtful landscaping creating easy access for customers and operations. With its prime location, strong income potential, and modern commercial infrastructure, this property presents an excellent opportunity for owner operators or investors. Schedule your private showing today. (id:47351)
1405 Acton Crescent
Oakville, Ontario
Exquisite modern house with blends of form, light, and emotion. This architectural marvel is designed by Atelier Sun, published on Archello & Toronto Interiors. Completed in 2023, with over 5,300 sqft of total living space, offering luxury living at its finest. The open concept main level is anchored by custom wood wall paneling that creates inviting atmosphere upon entering. Expansive window openings acting as picture frames, and flooded with natural lights throughout the house. Soaring 10ft ceilings on the main and upper levels, highlighted by floating staircase & custom metal railing that elevate the modern elegance. The chef's kitchen features Miele appliances, Caesar stone countertops and sleek cabinetry. Flows seamlessly into the family room with a stunning granite slab surrounds the gas fireplace. Custom designed lighting is for both relaxation and entertainment. This home boasts four bedrooms on the upper level, each with its own ensuite and heated floors. The finished basement offers recreation room, wet bar, gym, studio, guest bedroom with ensuite. Walkout to your backyard oasis, a saltwater pool, two tiered deck, concrete patio stairs is the perfect spot for outdoor movie nights. Located in one of Oakville's most desirable neighbourhood and steps from top-rated schools. Combines with thoughtful design and smart technology, this artwork offers you an unparalleled living experience. (id:47351)
28 Esquire Way W
Whitby, Ontario
This Stunning newer townhome is just steps from trendy restaurants, takeout options, Farm Boy, LA Fitness, shopping, and transit in the heart of Whitby, nestled in the newest subdivision, Emma's Way. The home boasts 2 bedrooms and a modern layout, featuring a balcony off the great room as well as another off the primary bedroom. Enjoy 9-foot smooth ceilings on the main floor and luxury vinyl laminate flooring throughout. The kitchen includes an island with quartz countertops, and there's a recreation room on the ground floor. Additionally, it offers a convenient garage with direct access to the home and central air conditioning. (id:47351)
167 Miles Road
Hamilton, Ontario
Welcome to your private retreat just seconds from city conveniences! Set on a beautifully treed 1.4-acre lot, this all-brick bungalow offers the perfect blend of peaceful country living and urban access. Surrounded by mature trees, this home provides a serene setting that feels miles away, while still being close to everything you need. The main floor features a modern kitchen, a bright and spacious dining area, and a large living room anchored by a stunning brick fireplace. With three generous bedrooms and a 4pc bathroom, there's plenty of room for comfortable family living. Downstairs, the lower level is ideal for extended family and features a shared laundry area, two additional bedrooms, a second 4pc bathroom, a full kitchen, and a bright open-concept living/dining area complete with an egress window. The home includes two separate entrances, offering added flexibility and convenience. Whether you're seeking space to grow, room for guests, or a multigenerational setup, this property checks all the boxes. Don't miss this rare opportunity to enjoy the best of both worlds, nature and convenience. Note* All appliances and fireplace are sold in "as is" condition. (id:47351)
712 Highvalley Road
Hamilton, Ontario
Unique, custom-built luxury home offering just over 5000 sq ft of Finished Living Space. Attention to detail & fine construction throughout, this home offers elegance, comfort, & functionality. Step into the grand sitting area, featuring soaring ceilings, stunning windows, & an impressive open staircase that connects all levels of the home. Sunken dining room boasts coffered gold leafing ceilings for refined entertaining. Custom Built Downsview kitchen offers abundant cabinetry, granite countertops, & top-of-the-line stainless steel appliances, including a Sub-Zero refrigerator, Wolf gas range, Gaggenau built-in oven, Miele dishwasher, & microwave storage. Relax or entertain in the expansive great room, featuring dramatic ceiling heights & a backlit onyx walls for your tv. An open-concept office with natural light, perfect workspace. Main-floor laundry room includes garage access. Upstairs, the spacious primary suite offers a large walk-in closet & a renovated 5-piece ensuite (2025). Two generous bedrooms share a beautifully appointed 4-piece bathroom, & a bright loft area overlooks both the front & rear of the home. The lower level features large windows & offers in-law suite potential with separate walk-ups to both the rear yard & garage. Cozy recreation room with fireplace, a fully equipped gym, a sauna for relaxation, 3 pc bath (2025), workshop, cold room, & plenty of storage space. The outdoor oasis includes a composite deck with built-in BBQ, hot tub, & an oversized waterfall feature with fireplace, artificial turf & a storage shed. Additional highlights include an oversized 2-car garage with abundant storage & a long interlock driveway accommodating up to 8 vehicles & irrigation system. Trillium award several years for landscaping. Ideally located near Tiffany Falls, Tamahaac Club, Highway 403, the Linc, Costco, schools, parks, & trails, luxury living with convenience & lifestyle. (id:47351)
52 Glenora Drive
Loyalist, Ontario
Your Fairway Retreat! Immaculate bungalow with amazing curb appeal on a quiet street in Bath, backing onto the 18th fairway at Loyalist Golf & Country Club with deeded membership included! Original owners who have lovingly maintained & updated this home for over 22 years with attention to every detail, & no expense spared. Featuring spacious living/dining area, ceramic & hardwood flooring, upgraded light fixtures, beautiful kitchen with loads of cabinets, eating bar, quartz counters, stainless steel appliances, open concept to main floor family room with gas fireplace, terrace door to deck overlooking luscious perennial gardens & the golf course. Main floor laundry, updated main bathroom, 2 bedrooms up, the primary has beautiful gas fireplace & 4pc ensuite. The lower level has multigenerational living potential with large bright windows, spacious rec room area and patio door walkout, 2 comfortable bedrooms, 3pc bath, & plenty of storage. This is a truly gorgeous home inside and out a rare opportunity to enjoy peaceful, golf-course living in one of Baths most sought-after communities. (id:47351)
167 Miles Road
Hamilton, Ontario
Welcome to your private retreat just seconds from city conveniences! Set on a beautifully treed 1.4-acre lot, this all-brick bungalow offers the perfect blend of peaceful country living and urban access. Surrounded by mature trees, this home provides a serene setting that feels miles away, while still being close to everything you need. The main floor features a modern kitchen, a bright and spacious dining area, and a large living room anchored by a stunning brick fireplace. With three generous bedrooms and a 4pc bathroom, there’s plenty of room for comfortable family living. Downstairs, the lower level is ideal for extended family and features a shared laundry area, two additional bedrooms, a second 4pc bathroom, a full kitchen, and a bright open-concept living/dining area complete with an egress window. The home includes two separate entrances, offering added flexibility and convenience. Whether you're seeking space to grow, room for guests, or a multigenerational setup, this property checks all the boxes. Don’t miss this rare opportunity to enjoy the best of both worlds, nature and convenience. Note* All appliances and fireplace are sold in “as is” condition. (id:47351)
13 Royal Street
Toronto, Ontario
Welcome to this inviting 3-bedroom, 2-bathroom home offering the perfect balance of comfort and city living. The spacious, renovated eat-in kitchen features modern stainless steel appliances and is ideal for both everyday living and entertaining. The home offers three well-sized bedrooms and two full bathrooms for added convenience, along with a finished basement that includes a spare bedroom and ample storage-perfect for guests, a home office, or additional living space. Outside, enjoy a private backyard ideal for relaxing or hosting friends. Ideally located near St. Clair West with the St. Clair streetcar line and public transit at your doorstep, and just minutes to the subway. Enjoy easy access to shops, parks, and everyday amenities, all within walking distance to four popular local breweries and the vibrant Stockyards and Junction neighbourhoods making commuting, errands, and lifestyle enjoyment effortless. (id:47351)
K - 230 Pingwi Place
Ottawa, Ontario
Welcome to this brand-new stacked upper-unit condo, a stunning home that blends modern design with everyday convenience. Offering a bright and spacious open-concept floor plan, this residence is perfect for those seeking both style and functionality in a thriving community. On the main level, oversized patio doors flood the living space with natural light and open onto your private walk-out balcony - an ideal spot for morning coffee or evening relaxation. The open main floor layout is designed for effortless living and entertaining, featuring beautiful LVT flooring, a generous living room, a formal dining area, and a sleek kitchen complete with a central island, granite countertops, and stainless steel appliances. A convenient powder room is tucked nearby, along with a bonus nook thats perfectly suited for a tech station or mini home office. Upstairs, two generously sized bedrooms provide comfort and privacy, each highlighted by oversized windows. The primary suite includes its own 3-piece ensuite bathroom and a spacious walk-in closet, while the second bedroom has easy access to an additional full bathroom. With 2.5 bathrooms in total, included appliances, and high-quality finishes throughout, this condo is truly move-in ready. Beyond the home itself, the location is amazing - you are only steps or minutes from everyday amenities shops, cafés, grocery stores, and restaurants, including a Farm Boy coming soon. Parks, schools, and recreation options are right at your doorstep, making this a community thats both family-friendly and convenient. Commuters will appreciate nearby transit, including the new LRT extension currently under development, as well as easy access to major routes connecting you across the city. If you are searching for a stylish, low-maintenance home with modern finishes, smart design, and unbeatable convenience, this brand-new upper-unit condo is a must-see. (id:47351)
79 Main Street S
Haldimand, Ontario
Check out this tastefully presented, well priced character filled home & property situated in the heart of Hagersville - a super friendly, rural rooted town with incredible community spirit enjoying close proximity to schools, churches, public park, town pool, skate board park, downtown shop sand eateries - relaxing 30 minute commute to Hamilton, Brantford & Hwy 403. The freshly painted, redecorated 1.5 storey brick home is positioned proudly on huge 0.21 acre serviced lot(62ft x 150ft) surrounded by mature trees & foliage ensuring natural privacy. Gleaming original hardwood flooring, period woodwork, trim & baseboards compliment the 1,395sf of above grade living space with timeless charm. Inviting front landing provides entry to comfortable living room boasting street facing picture window - leads to functional kitchen - then segues to formal dining room - continues past convenient 2pc bath & laundry station completed with attractive, pine accented rear sun room includes walk-out to large entertainment deck & user friendly back yard. Ultra spacious primary bedroom highlights bright upper level featuring 2 additional bedrooms &4pc bath includes newly installed tub surround. Let your imagination run rampant with endless design possibilities to finish 815sf unspoiled basement - housing efficient n/gas hot water/boiler heater & updated 100 amp hydro service on breakers. Noteworthy extras - all appliances, vinyl clad windows, asphalt roof shingles and oversized paved double driveway. Lockbox for showing ease - immediate possession available. Attractive & Affordable property - large lot is ideal for young families wanting to raise their children in wholesome small town environment - or - great price is perfect for 1st time Buyers looking to purchase a value packed quality product. No disappointments here! (id:47351)
415 - 216 Viewmount Drive
Ottawa, Ontario
Step into this exceptional fourth floor corner unit featuring 2 bedrooms and 1 full bath. The desirable 'c model' located on the end of the buildingoffers a great layout with plenty of sunshine streaming through the southern AND western exposure, thats right - windows on both sides! Withover 825 sq. feet of functional living space, this property is one you won't want to miss. The kitchen has been updated with refinished cupboards,new countertop, and new luxury vinyl flooring. The full bath features new vanity, toilet, mirror and fixtures, and matching luxury vinyl flooring. Entire unit was recently repainted. Updates continue with brand new baseboard heaters, bathroom fan, and electrical outlet updates throughout.The balcony is spacious and a great space in the warmer months with plenty of sun throughout the day to enjoy. With in unit laundry and located conveniently close to all your daily amenities, schools, and transit, this unit offers it all! Condo set to replace most windows of the unit. (id:47351)
79 Main Street S
Hagersville, Ontario
Check out this tastefully presented, well priced character filled home & property situated in the heart of Hagersville - a super friendly, rural rooted town with incredible community spirit enjoying close proximity to schools, churches, public park, town pool, skate board park, downtown shops and eateries - relaxing 30 minute commute to Hamilton, Brantford & Hwy 403. The freshly painted, redecorated 1.5 storey brick home is positioned proudly on huge 0.21 acre serviced lot (62ft x 150ft) surrounded by mature trees & foliage ensuring natural privacy. Gleaming original hardwood flooring, period woodwork, trim & baseboards compliment the 1,395sf of above grade living space with timeless charm. Inviting front landing provides entry to comfortable living room boasting street facing picture window - leads to functional kitchen - then segues to formal dining room - continues past convenient 2pc bath & laundry station completed with attractive, pine accented rear sun room includes walk-out to large entertainment deck & user friendly back yard. Ultra spacious primary bedroom highlights bright upper level featuring 2 additional bedrooms & 4pc bath includes newly installed tub surround. Let your imagination run rampant with endless design possibilities to finish 815sf unspoiled basement - housing efficient n/gas hot water/boiler heater & updated 100 amp hydro service on breakers. Noteworthy extras - all appliances, vinyl clad windows, asphalt roof shingles and oversized paved double driveway. Lockbox for showing ease - immediate possession available. Attractive & Affordable property - large lot is ideal for young families wanting to raise their children in wholesome small town environment - or - great price is perfect for 1st time Buyers looking to purchase a value packed quality product. No disappointments here! (id:47351)
11 Tamblyn Trail
New Tecumseth, Ontario
This brand-new, never-lived-in detached home offers four bedrooms and three and a half bathrooms, including a king-sized primary suite with his and her closets and a four-piece ensuite. The main floor features a spacious layout with a family-sized kitchen with a centre island and breakfast area, a cozy family room with a gas fireplace, and combined living and dining areas. The finished basement with large windows creates an excellent recreation space for hosting or everyday use, and the two-car garage with four additional driveway parking spaces provides ample room for vehicles and guests. Located in a growing Beeton community at 10th Sideroad and Line 9, you're just a short drive to Tecumseth Beeton Elementary School, Monsignor J.E. Ronan Catholic School, and Banting Memorial High School in Alliston, with quick access to Highway 400 for commuting. The property is also only minutes from the world-class Bond Head Golf Course, completing a well-rounded and convenient place to call home (id:47351)
712 Highvalley Road
Ancaster, Ontario
Unique, custom-built luxury home offering just over 5000 sq ft of Finished Living Space. Attention to detail & fine construction throughout, this home offers elegance, comfort, & functionality. Step into the grand sitting area, featuring soaring ceilings, stunning windows, & an impressive open staircase that connects all levels of the home. Sunken dining room boasts coffered gold leafing ceilings for refined entertaining. Custom Built Downsview kitchen offers abundant cabinetry, granite countertops, & top-of-the-line stainless steel appliances, including a Sub-Zero refrigerator, Wolf gas range, Gaggenau built-in oven, Miele dishwasher, & microwave storage. Relax or entertain in the expansive great room, featuring dramatic ceiling heights & a backlit onyx walls for your tv. An open-concept office with natural light, perfect workspace. Main-floor laundry room includes garage access. Upstairs, the spacious primary suite offers a large walk-in closet & a renovated 5-piece ensuite (2025). Two generous bedrooms share a beautifully appointed 4-piece bathroom, & a bright loft area overlooks both the front & rear of the home. The lower level features large windows & offers in-law suite potential with separate walk-ups to both the rear yard & garage. Cozy recreation room with fireplace, a fully equipped gym, a sauna for relaxation, 3 pc bath (2025), workshop, cold room, & plenty of storage space. The outdoor oasis includes a composite deck with built-in BBQ, hot tub, & an oversized waterfall feature with fireplace, artificial turf & a storage shed. Additional highlights include an oversized 2-car garage with abundant storage & a long interlock driveway accommodating up to 8 vehicles & irrigation system. Trillium award several years for landscaping. Ideally located near Tiffany Falls, Tamahaac Club, Highway 403, the Linc, Costco, schools, parks, & trails, luxury living with convenience & lifestyle. (id:47351)
22 Peach Street
Thorold, Ontario
Welcome to 22 Peach Street-where modern design meets rare privacy. This stunning detached home, built just five years ago, offers no rear neighbors, a true luxury in this subdivision and a feature buyers rarely find. Set in a highly sought-after, family-friendly neighborhood, this super clean, move-in-ready home features 4 bedrooms, 3 bathrooms, and a double-car garage with a striking brick, stone, and siding exterior. Inside, the bright open-concept layout is ideal for everyday living and entertaining, anchored by a beautifully upgraded kitchen with stainless steel appliances, extended cabinetry, and a large center island. Upstairs, generously sized bedrooms provide space for the whole family, including a luxurious primary retreat complete with a spa-inspired ensuite featuring double sinks, a soaker tub, and a separate glass shower. The unfinished basement offers excellent storage today and exciting potential for future living space. Step outside to a peaceful backyard with no neighbors behind-perfect for relaxing evenings, summer BBQs, family gatherings, or simply enjoying the added privacy that sets this home apart. Located near schools, parks, golfing, and offering quick access to everything Niagara Falls has to offer, this modern home offers everything today's buyers are looking for-style, space, comfort, and location in one exceptional package. (id:47351)
6295 Forest Ridge Drive
Niagara Falls, Ontario
Where do we start with this beautiful bungalow backing onto peaceful greenspace? Offered for the first time on the market, this freehold townhome delivers a thoughtfully designed layout that blends comfort, functionality, and lifestyle. The main floor features a bright, open-concept living and dining area, perfect for everyday living or entertaining, along with a well-appointed kitchen and generous primary bedroom. Large windows allow natural light to flow throughout while offering serene views of the greenspace beyond. The fully finished lower level adds valuable living space with a walk-out to the backyard-ideal for guests, a home office, recreation room, or multigenerational living. Whether you're downsizing or looking for easy bungalow living without sacrificing space, this home delivers flexibility and flow. Golf enthusiasts will love the unbeatable location directly across from Eagle Valley Golf Course, while everyone will appreciate the close proximity to shopping, dining, parks, and all the amenities of Niagara Falls and Niagara-on-the-Lake. A rare opportunity to own a freehold bungalow in a premium setting-quiet, convenient, and surrounded by nature. (id:47351)
3413 - 195 Redpath Avenue
Toronto, Ontario
Excelent High Level 1 Bed 1 Bath With Locker, Condo Fees Include High Speed Internet, Low Taxes And Condo Fees!! Excellent Layout No Wasted Space, Move In Anytime, Unit is Vacant (id:47351)
42 Cedarvale Lane
Southwold, Ontario
Welcome to 42 Cedarvale Lane, ideally located in the desirable The Ridge community of Talbotville, Southwold Township and school district. Enjoy a convenient location close to Port Stanley, London, and Highway 401. This thoughtfully designed 4-bedroom, 3.5-bathroom two-storey by MP Custom Homes offers over 2,715 sq ft of finished living space and is loaded with upgrades. Exterior highlights include a concrete double driveway, impressive 3-bay gas-heated garage with epoxy floors, rear drive-through garage door with concrete pad and walkway, covered front porch, covered back deck, full yard irrigation system, fenced yard, and Wagler mini-barn shed. Inside, the inviting open-concept main floor features a tiled foyer with closet and powder room, mudroom with built-in bench and hooks off the garage, engineered hardwood flooring, and a bright great room with gas-insert fireplace and ample natural light. The kitchen is designed for both function and style with quartz countertops, large island with sink and seating, custom range hood, backsplash, oversized walk-in pantry, and eating area with patio doors leading to the covered deck. The second level offers a versatile loft ideal for a home office or play space, a spacious primary suite with walk-in closet and ensuite featuring glass and tile double headed shower, quartz-topped double vanity, and tile flooring. Two additional bedrooms, a full bathroom with tub/shower, and a conveniently located laundry room with epoxy floors complete this level. The finished lower level adds a generous rec room with feature wall, a bedroom currently used as a workout space with epoxy flooring, a recently finished bathroom, and a utility room with sink and epoxy floors. This uniquely positioned home blends modern elegance with practical design-perfect for a growing family. (id:47351)
1200 Emma Chase Drive
London North, Ontario
Welcome to 1200 Emma Chase built by quality home builder Kenmore Homes of over 70 yrs experience. Our "Springfield Model" features 2,319 sq ft of finished above grade living space with 4 bedrooms and 2.5 bathrooms (second floor option 2) and loads of upgrades too long to list. List of upgrades available upon request. Your main floor offers an open concept dining room, living room, and large eat in kitchen. Enjoy your upgraded gas fireplace for those cool winter days. Your eat in kitchen offers plenty of counter space along with an island perfect for family meal prep or entertaining. Additional main floor features are your beautiful engineered hardwood floors, 2 piece bathroom and the mudroom which enters into the 2 car garage. Your upper level features 4 bedrooms, 2 full baths and upper laundry for added convenience. Your primary bedroom offers a walk in closet and an upgraded ensuite shower with tiled and glass shower and double sinks. Large corner lot on a quiet street. Close to all amenities in Hyde Park and Oakridge, a short drive/bus ride to Masonville Mall, Western University and University Hospital. Kenmore Homes has been building quality homes since 1955. Ask about other lots and models available. (id:47351)
23 Hazel Street
St. Catharines, Ontario
Entire house for lease! This beautifully renovated 3-bedroom, 2-bathroom detached home offers a perfect blend of modern style and cozy comfort on a quiet street. The open-concept interior features premium flooring, a sleek glass railing, and a fully updated chef's kitchen that opens to a spacious rear yard. Modernized features include newer appliances, stylishly bathrooms, and an one year old energy-efficient furnace and heat pump system. A versatile bonus rear storage area with a separate entrance provides the perfect footprint for extra utility space. Basement is unfinished with laundry and more storage. Ideally located just minutes from the 406, QEW, Pen Centre, and Outlet Mall, this move-in-ready property offers total convenience in a prime neighbourhood. (id:47351)
209 Echovalley Drive
Stoney Creek, Ontario
Imagine pulling up to a home that just feels right -not cold or show-y, but warm and welcoming from the first step inside. That’s what you get at 209 Echovalley Drive in Hamilton’s Stoney Creek Mountain neighbourhood. It’s a solid family home with space to grow, relax, and really live in comfort. Walking through the front door, you’ll notice how open and bright everything feels — big windows let in lots of natural light, and the main living areas flow together naturally so you’re never boxed in. The kitchen and living spaces are great for both everyday family dinners and having friends over on the weekend. Upstairs there are four roomy bedrooms, so everyone gets their own space — perfect for a family with kids, or even for a roommate or home-office setup. The primary bedroom feels like your own private retreat after a long day. One thing people always ask about is extra space, and this place delivers with a finished basement that you could use however you like ,movie room, play area, gym, or even a guest hangout. There’s even potential to add a separate entrance if you ever wanted a little rental income or in-law suite. Living here feels peaceful. You’ve got a backyard that’s perfect for barbecues or just a quiet morning coffee, and the neighbourhood itself is calm and family-friendly. You’re not far from parks, good schools, and everyday shops, and getting around town is easy, the Red Hill Valley Parkway and the LINC are just minutes away so commuting or heading out for the weekend is simple. In short, this is a place for anyone wanting a balance of space, comfort, and convenience. It’s big enough for a growing family but still cozy enough that you can picture yourself living here long-term. (id:47351)
