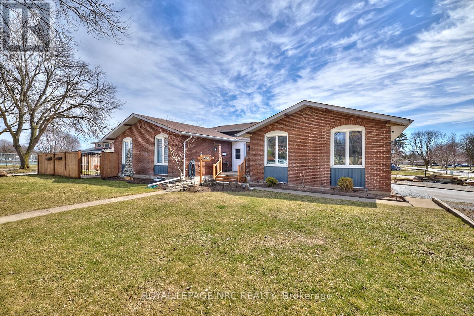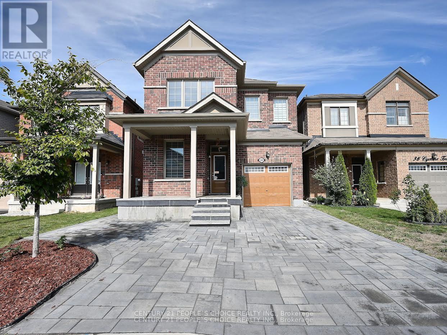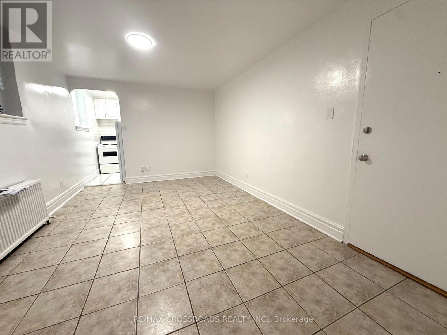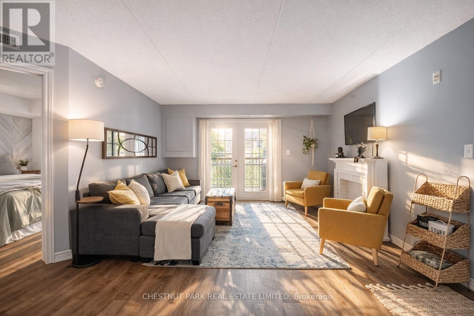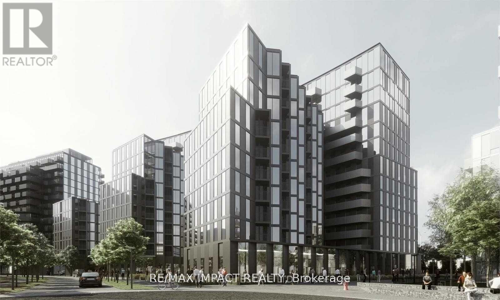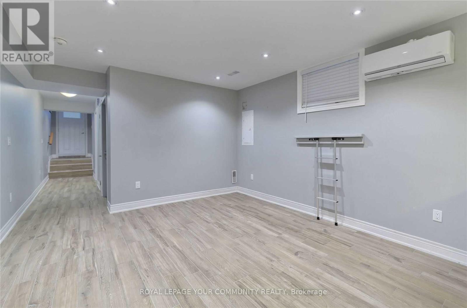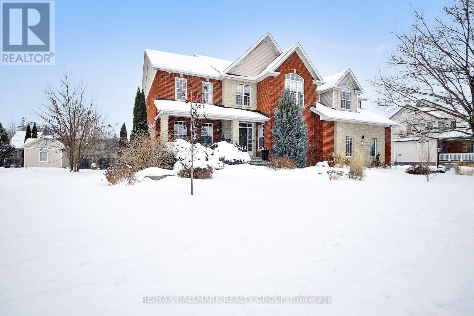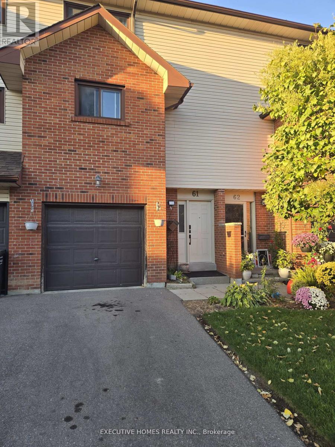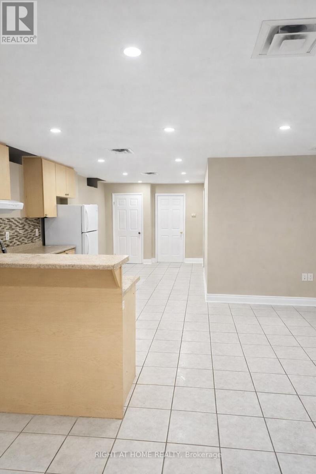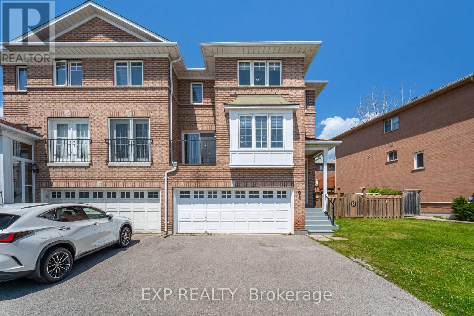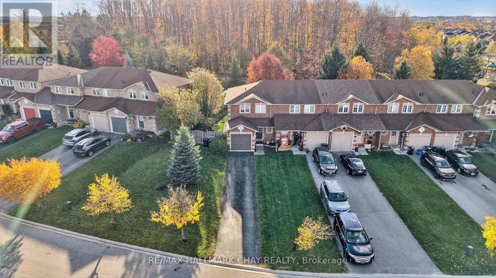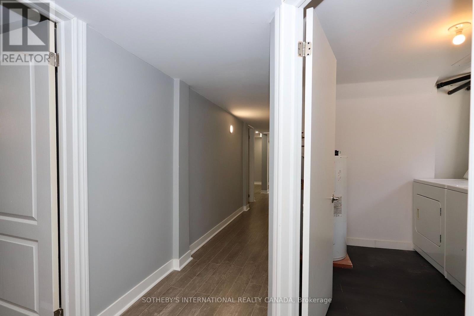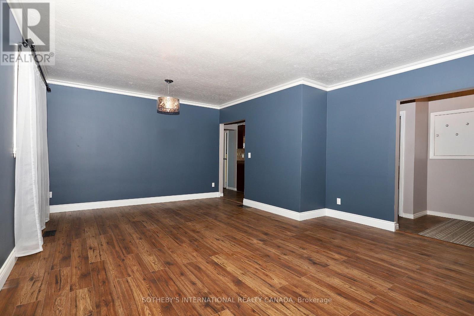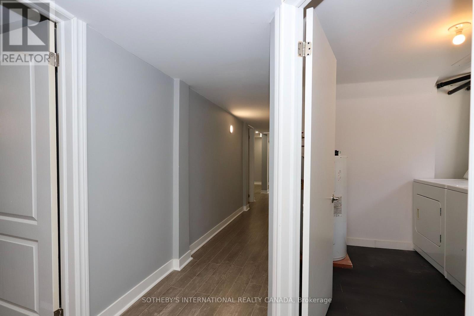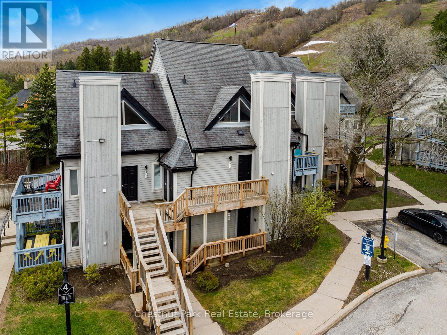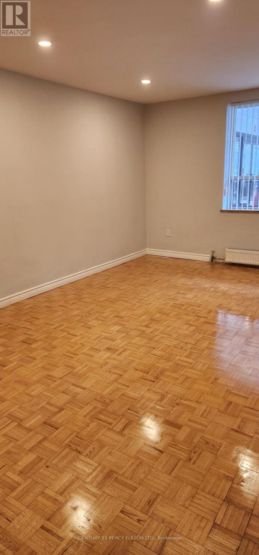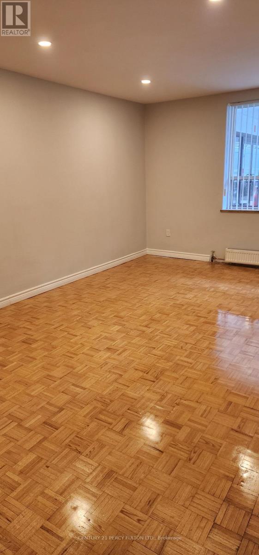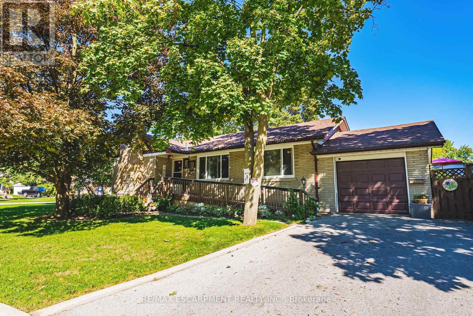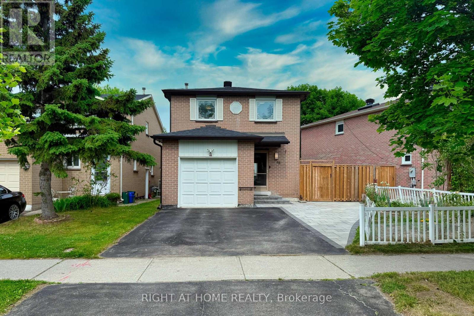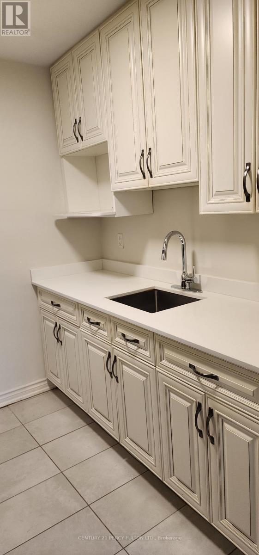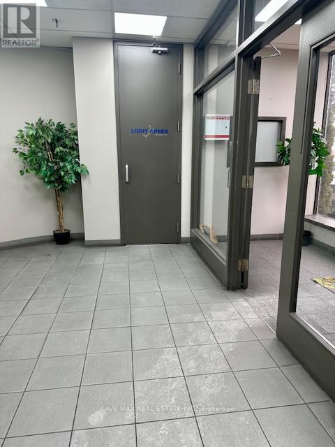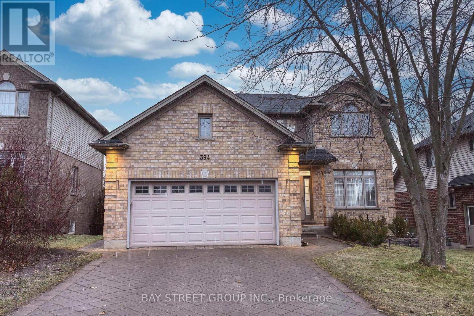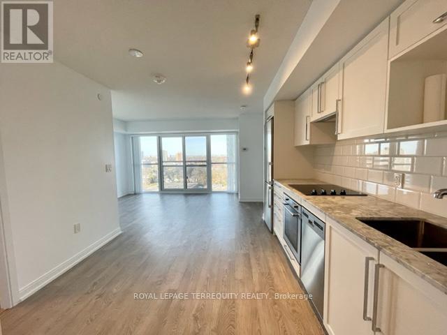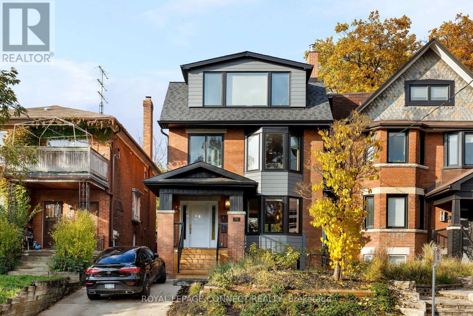6796 Stokes Street
Niagara Falls, Ontario
Welcome to this exceptional, updated home with an in-law, inground pool & double garage located on a corner lot in a quiet, mature neighborhood. This spacious 3+2 bedroom, 2 bathroom home offers versatile living space suitable for families and multigenerational living. The main floor features an open-concept living , an updated kitchen boasting a large island, quartz countertops, and plenty of cabinet space, making it ideal for cooking and entertaining. The walk-up lower level is designed as a self-contained in-law suite, complete with a private entrance. It includes a bright spacious living area with a fireplace, an updated bathroom and a bedroom. In the basement level you'll find an another bedroom w/large egress window, 2nd kitchen, a 3 pc bathroom rough-in for you to finish off and plenty of storage. Outside, the backyard features a heated inground pool, perfect for relaxation and entertaining during warmer months. The property also includes a double garage with a portion sectioned off featuring a private entrance to the finished room which features a sink providing endless possibilities. This is house you'll want to call home. Roof was updated in 2012. Pool liner needs to be replaced. Property is being sold under Power of Sale. Sold "as is, where is". (id:47351)
34 Cyclone Trail
Brampton, Ontario
Upper Level Only - Welcome to 34 Cyclone Trail! Presenting "The Stockton" model by Mattamy Homes, this stunning ~2,100 sq. ft. all-brick detached home sits on a 30' x 90' lot, no sidewalk, and is perfectly east-facing. The main floor features a den/office, a flexible living room, and a separate, spacious family room adjoining a modern upgraded kitchen with stainless steel appliances, extended centre island, and quartz countertops. Enjoy 9 ft smooth ceilings, modern-toned hardwood flooring, and matching oak stairs (builder upgrade). Please note this home has a full 4-piece bathroom with glass shower on the main level. Pot lights throughout the main floor add a warm, contemporary touch. The upper level offers 4 well-sized bedrooms with laminate flooring throughout and convenient second-floor laundry. The primary bedroom boasts a large walk-in closet and a private ensuite. This is a completely carpet-free home. The driveway is extended and finished with interlock pavers. Basement is leased separately, with private entrance, separate laundry, and separate parking on the extended driveway. Utility share is 70%-30%. Prime location close to grocery stores, walking trails, trail bridge, gas station, schools, and restaurants. (id:47351)
B7 - 2770 Yonge Street
Toronto, Ontario
Welcome to this stylish and character-filled 1 bedroom suite in a well-maintained boutique building, nestled in one of Toronto's most desirable neighbourhoods just off Yonge Street between Eglinton and Lawrence. STUDENTS WELCOME!! Enjoy the ultimate urban lifestyle with two subway stations nearby and a TTC bus stop right at your doorstep. Walk to grocery stores, restaurants, shops, and cafes. Everything you need is just steps away. This secure 3-storey walk-up features keyless entry, security cameras, and on-site laundry facilities. Immediate occupancy available. Heat and water included. Private entrance to your own with separate living/kitchen and bedroom. On-site parking is available for $150/month. (id:47351)
306 - 2055 Appleby Line
Burlington, Ontario
This well appointed and spacious 1-bedroom + den suite offers a fantastic layout in one of Burlington's most desirable communities. The open-concept living and dining area is filled with natural light, featuring large windows and a walk-out to a private balcony -perfect for morning coffee or evening relaxation. The kitchen boasts modern appliances, ample cabinetry, and a breakfast bar for casual dining. A versatile den provides the ideal space for a home office or guest area. The generously sized primary bedroom includes a double closet for ample storage, while the 4-piece bathroom is well-appointed and practical. Enjoy the convenience of in-suite laundry, one underground parking space, and two private lockers! The building offers excellent amenities, including a fitness room, party/meeting room, and plenty of visitor parking. Located in a quiet, well-managed complex just minutes from shops, restaurants, schools, parks, and major highways, this home is perfect for first-time buyers, downsizers, or investors alike. Move-in ready and full of charm, don't miss your opportunity to own in Orchard Uptown! (id:47351)
509 - 30 Tretti Way
Toronto, Ontario
Opportunity Knocks! North East Facing Corner Unit. 2 Bedrooms & 2 Full Bathrooms W/ Almost 700 Sq Ft Of Living Space. Located At The Entrance Of The Ttc Wilson Subway Station, Residents Will Enjoy Easy Access To Public Transportation, Making It A Breeze To Get Around The City. Walking Distance To Grocery Stores,(Costco & Walmart), Shops, Restaurants, & Much More. Minutes To World-Class Shopping Center- Yorkdale Mall, Downsview Park & Hwy 400/401. Range Of Amenities, Including A State Of The Art Gym, Party Room, Kids Play Area, Lounge, Meeting Rooms And Work Spaces. Just A Few Of TheReasons To Want To Live Here. (id:47351)
#1 - 457 Jones Avenue
Toronto, Ontario
Modern Legal Lower Level 1 Bedroom Apartment With Private Entrance. Parking Space in Rear is Included in Rent. Offers Private Ensuite Laundry. Rare 8' High Ceilings. Large Above Grade Egress Windows. Pot Lights & Porcelain Floors Thru-Out. Fantastic Kitchen With B/I Breakfast Bar, Quartz Counter Tops And Marble Backsplash. Includes All Appliances including Built-In Microwave and Dishwasher. One Parking Space. Steps Away From Greektown, Subway, Restaurants, Cafes And Shops. Minutes To Downtown And Waterfront Trails. (id:47351)
13 Beechgrove Gardens
Ottawa, Ontario
Open House Sunday Feb 15, 2-4. Welcome to 13 Beechgrove Gardens, an elegant all-brick home set on a rare, expansive, and private lot in one of Stittsville's most coveted neighbourhoods. Surrounded by lush landscaping, this impressive home offers a tranquil pond, mature greenery, a 9zone irrigation system, and a three-season built-in room-all complemented by a three-car garage and beautifully interlocked driveway, walkway, and front porch.Step inside to a grand foyer that introduces a breathtaking open-to-above living room with 20-foot ceilings, walls of windows, and a striking fireplace. The main level also features a private office, powder room, and a welcoming family room with a second fireplace. A formal dining room with a butler's pantry seamlessly connects to the gourmet kitchen, complete with a walk-in pantry, bright eating area, and convenient mudroom/laundry with a secondary staircase leading to the soundproof family room above the garage. The sun-filled three-season room with a hot tub provides the perfect spot to unwind while enjoying views of the beautifully manicured backyard.Upstairs, discover four spacious bedrooms, including a luxurious primary retreat featuring a private balcony, a two-sided fireplace shared with the spa-inspired ensuite, and a generous walk-in closet. Bedroom two offers its own ensuite, while bedrooms three and four share a stylish Jack-and-Jill bath.The finished lower level is ideal for both entertaining and relaxation, showcasing oversized windows, an expansive recreation area, a fifth bedroom currently used as a games room, and ample storage space.This remarkable property offers the perfect blend of luxury, comfort, and functionality-a truly rare opportunity to own a one-of-a-kind home in a prime Stittsville location, ideal for family living and entertaining.FURNACES AND AC'S UPDATE SEPT 2025 (id:47351)
61 Collins Crescent
Brampton, Ontario
Beautifully renovated 3-bedroom townhouse in a quiet, family-friendly Brampton neighbourhood near Bovaird & Kennedy. This move-in-ready home features a bright updated kitchen with stainless steel appliances and built-in pantry, spacious living/dining area, 1.5 bathrooms, and three generous bedrooms with a convenient powder room located on the main floor.. The finished basement offers additional space ideal for a home office or rec room. Enjoy a private backyard and access to a community swimming pool. A fantastic opportunity to own an updated home in a desirable Brampton location. Steps to schools, parks, and playgrounds. Minutes to shopping, transit, and major highways. A fantastic opportunity in a convenient, established community. (id:47351)
Basement - 621 Dixon Road
Toronto, Ontario
Bright & Spacious Newly Renovated Basement Apartment. Featuring an open-concept layout with modern finishes and a private separate entrance and reserved parking in lot. Unbeatable location with TTC at your doorstep and immediate access to Hwys 401, 427, and 27. Just 3minutes (2km) from Pearson Airport. This quiet, private unit is perfect for a professional, a small family, or a home-based business (Lease can be Residential or Office). (id:47351)
10 Seton Park Road
Toronto, Ontario
Bright and beautifully laid out 4-bedroom, 3-bath semi in the heart of Flemingdon Park, offering spacious living and a smart, family-friendly floor plan. Surrounded by parks, trails, golf, tennis, schools, shopping, and transit, with quick access to the DVP and the upcoming Eglinton LRT boosting future value. An exceptional opportunity to own a sizeable home in a connected, growing community. We welcome you. (id:47351)
36 Goodwin Drive
Barrie, Ontario
The Crown Jewel of South Barrie Townhomes! This rare end-unit townhome backs directly onto scenic walking trails and a park, offering unmatched privacy on a premium pie-shaped lot with 61' of frontage and an extra-long driveway-no shared neighbours. Located in a highly sought-after southeast Barrie neighbourhood, enjoy the ultimate convenience of walking to the GO Train, Park Place, Mapleview Drive, Yonge Street, multiple schools, Lake Simcoe, and all major shopping and amenities. Immaculately maintained and freshly painted on the main floor, this home features an open-concept layout filled with natural light. A bright patio door leads to your backyard interlock patio, perfect for entertaining or relaxing while taking in peaceful western sunsets and unobstructed forest views. Upstairs offers three spacious bedrooms, including a large primary retreat with a stylish feature wall. The fully finished basement adds valuable living space with a washroom, laundry area, and ample storage. Notable upgrades include new stainless steel appliances (2024/2025) and a new furnace (2024)-move in with confidence and peace of mind. (id:47351)
885 Myers Street
Oshawa, Ontario
Welcome to 885 Myers St., located in a quiet, family-friendly Oshawa neighbourhood. This beautiful, 3-bedroom, 1-bathroom, raised bungalow, is generously sized and fully functional for family style living. It includes an all brick exterior, detached double garage, vinyl floors & refinished hardwood flooring throughout, in addition to its in-suite laundry. The property also has a separate entrance to a brand new 2-bedroom, 1-bathroom finished basement. Enjoy a bright and clean. Never lived in-be the first to call this stunning space home with contemporary upgrades and comfortable room sizes-perfect for professionals, couples, or small families. Located close to schools, parks, shopping, transit, and major amenities, this move-in-ready property combines comfort, privacy and value in one. (id:47351)
Main - 885 Myers Street
Oshawa, Ontario
Welcome to 885 Myers St, located in a quiet, family-friendly Oshawa neighbourhood. This beautiful, 3-bedroom, 1-bathroom, raised bungalow, is generously sized and fully functional for family style living/ It includes an all brick exterior, vinyl floors & refinished hardwood flooring throughout. In addition there's an in-suite laundry, separate entrance to a brand new 2-bedroom,1-bathroom finished basement, detached double car garage and a total of 4 parking spaces. located close to schools, parks, shopping, transit, and major amenities, this move-in ready property combines comfort, privacy and value. (id:47351)
Basment - 885 Myers Street
Oshawa, Ontario
Welcome to this brand new, never-lived-in LEGAL Basement Apartment located in a quiet, family-friendly Oshawa neighbourhood. This beautifully newly renovated 2-bedroom, 1-bathroom suite offers a modern and functional layout featuring a full kitchen, open living area, and thoughtfully designed finishes throughout. Enjoy a bright and clean space with contemporary upgrades, private entrance and comfortable room sizes-perfect for professionals, couples, or small families. The unit includes one dedicated parking space for added convenience. Located close to schools, parks, shopping, transit, and major amenities, this move-in-ready basement apartment combines comfort, privacy. and value. Never lived in-be the first to call this Never lived in-be the first to call this stunning space home. (id:47351)
406 - 796468 Grey Road 19
Blue Mountains, Ontario
North Creek Resort at Blue ~ income plus enjoyment! Great studio unit steps from the ski gate to Blue Mountain ski hill. Currently short term accommodation (STA) licence approved and renting on Airbnb, buyer to apply and meet criteria with the Town of The Blue Mountains if you wish to continue renting the unit out. Fully furnished and equipped, with a queen bed, pull out couch, in total the unit sleeps 4. Options available for combination of personal use, nightly/weekend/extended rentals. Enjoy the community amenities such as the year round outdoor hot tub, summer heated swimming pool, tennis/pickleball courts, community BBQ, lounge in Gatehouse, overnight security, snow removal to right to the door, Rogers Ignite TV and unlimited Internet, all included in Condo Maintenance. Conveniently dine onsite at the Indian Restaurant, or you can walk, bike, or take the shuttle to Village at Blue Mountain to dine and shop. HST and BMVA fees apply, and in addition to sale price. North Creek Resort at Blue is a member of the Blue Mountain Village Association, fees and corresponding benefits apply. Special assessment until 2027. North Creek Resort at Blue was previously known as Mountain Springs Resort. This is your chance to enjoy your weekend getaways & ski vacations, and supplement the costs with rental possibilities. (id:47351)
205 - 2202 Weston Road
Toronto, Ontario
Bright and spacious One Bedroom unit in a highly convenient Lawrence and Westonlocation in Toronto. This well-laid-out suite features a large living area with separate dining space,good-size bedrooms, and parquet and ceramic flooring throughout.The modern kitchen offers quartz countertops, a double sink, and excellent storage. Upgraded Washroom.The unit is filled with natural light and offers a comfortable, open feel, perfect for everyday living.parking space and a locker available. Steps to TTC, minutes to Hwy 401, and 400 close to Humber RiverHospital, shopping, parks, and everyday amenities. Ideal for professionals or families seeking space,convenience, and value. (id:47351)
501 - 1309 Wilson Avenue
Toronto, Ontario
Bright and spacious 1-bedroom unit in a highly convenient Keele & Wilson location in Toronto. This well-laid-out suite features a large living area with separate dining space, good-size bedrooms, and parquet and ceramic flooring throughout. The modern kitchen offers quartz countertops, a double sink, and excellent storage. Upgraded Washroom. The unit is filled with natural light and offers a comfortable, open feel, perfect for everyday living. parking space and a locker available. Steps to TTC, minutes to Hwy 401, close to Humber River Hospital, shopping, parks, and everyday amenities. Ideal for professionals or families seeking space, convenience, and value. (id:47351)
1 Norwich Place
Toronto, Ontario
Welcome to 1 Norwich Place, Etobicoke - a rare oversized corner lot offering both comfort and lifestyle! Step inside to a warm and inviting living room, complete with a newly renovated gas fireplace that sets the perfect tone for gatherings. The upgraded kitchen features a brand-new gas stove and modern appliances, ideal for everyday living and entertaining. The main floor offers three generously sized bedrooms, each large enough to accommodate a king-size bed, plus a bonus bedroom in the finished basement for added versatility. Outdoors, enjoy your private backyard retreat - a spacious haven with mature trees, a sparkling above-ground pool, and plenty of room for entertaining or relaxation. Conveniently located close to shopping, parks, and everyday amenities, this home blends family-friendly living with a true sense of retreat. LET'S GET MOVING! (id:47351)
88 Sunshine Drive
Richmond Hill, Ontario
Beautiful Detached Home in the Heart of Richmond Hill! Meticulously maintained and thoughtfully upgraded, this stunning detached home features 3 spacious bedrooms and 3 modern bathrooms. Located in a highly sought-after neighborhood, this move-in-ready gem boasts quality finishes and stylish updates throughout. Thousands Spent on Upgrades!!! * Key Features & Upgrades Include: * New Roof (2022): 30 boards replaced and fitted with a durable metal ventilator * Composite Deck (2021): Maintenance-free, complete with waterproof tape and metal screening * Elegant Professional Interlock (2023) * Energy-Efficient Windows (2018) * New Basement Flooring & Fresh Paint (2022) * Kitchen Cabinets Repainted with Stylish New Handles (2025) * New Fence Door (2023) * Smooth Ceilings on Main Floor & Second-Floor Hallway * Custom Built-In Closet in Primary Bedroom * Quartz Countertops (2019) * Upgraded Appliances: Dryer (2020), Washer (2015) * Brand-New Main Bathroom Vanity (2025). This beautifully upgraded home is perfect for families or investors looking for a turnkey opportunity in a prime location. Don't miss your chance--book your private showing today! (id:47351)
318 - 2202 Weston Road
Toronto, Ontario
Bright and spacious one Bedroom unit in a highly convenient Lawrence and Westonlocation in Toronto. This well-laid-out suite features a large living area with separate dining space,good-size bedrooms, and parquet and ceramic flooring throughout.The modern kitchen offers quartz countertops, a double sink, and excellent storage. Upgraded Washroom.The unit is filled with natural light and offers a comfortable, open feel, perfect for everyday living.parking space and a locker available. Steps to TTC, minutes to Hwy 401, and 400 close to Humber RiverHospital, shopping, parks, and everyday amenities. Ideal for professionals or families seeking space,convenience, and value. (id:47351)
6015 Kestrel Road
Mississauga, Ontario
Premium Flex office space furnished for lease available Approx 2400 sqft (please do your due diligence) This move-in ready suite boasts a balanced layout of open and private offices, plus a reception area, boardroom, kitchen, and storage. Enjoy ample parking and convenient access to major highways. (id:47351)
394 Berryhill Drive W
London North, Ontario
Welcome to 394 Berryhill Drive, a well-maintained, beautiful family home in the prestigious Uplands neighborhood in North London. A generous 3345 sft of comfortable living space with a fully finished walk-out basement. This 2-story property features 4+1 bedrooms, 3 bathrooms, 2 kitchens, 2 laundry rooms, and hardwood floors throughout the entire house. walk-out basement with separate entrance enhances the property's versatility and overall value. Top-ranked elementary school, Jack Chambers PS, walking distance. Secondary school AB Lucas SS. Step inside and be greeted by a welcoming foyer that leads to a spacious living area with hardwood floors. Open concept kitchen features modern functionality, ample cabinet space. A formal dining room with natural light throughout, a powder room, and convenient main-floor access to the garage. The second floor features 4 spacious bedrooms, including a primary bedroom with a 5pc ensuite, and 3 bedrooms of good size, sharing a well-appointed 3pc bathroom. The fully finished walk-out basement features an additional bedroom, a full 3pc bathroom, a second kitchen, a second laundry room, and a recreation room, providing excellent versatility for an extended family or rental income potential. Mature landscaping and established trees provide privacy and natural beauty. The double-car garage and driveway offer multiple parking spaces. Located on a quiet and nice residential street in a family-oriented community. Extensive renovation and upgrades: Roof(2018), Hardwood flooring(2020), Kitchen counters(2020), Furnace(2023), Refrigerator (2023), Basement Washers and Dryers (2023), Ceiling lights upgrades (2026), professional painting on the entire wall, deck, and kitchen cabinet (2020-2026), Prime location close to Park, Masonville Mall, Hospital, UWO, London Transit bus routes, grocery stores, YMCA recreation facilities all within 2 km radius. Don't miss this rare opportunity to own a meticulously maintained home in an unbeatable location. (id:47351)
1519 - 275 Village Green Square
Toronto, Ontario
Welcome to Avani at Metrogate. This one bedroom suite with parking features spectacular unobstructed north view of the city. Bright, sunny and airy modern open concept unit with stainless steel appliances. Includes basic internet and one underground parking space. Luxury amenities include: 24 Hour concierge, gym, steam room (male/female), party room, theatre room, billiards room, dining room, guest suites and visitor parking. Great location! Close to highway 401, TTC, Scarborough Town Centre, Agincourt Mall & Kennedy Commons. Non smoking building. Note: vacant photos taken prior to current tenant occupancy. Minimum 1 year lease. Available April 1st. Tenant pays for utilities and tenant insurance. (id:47351)
16 Rosemount Avenue
Toronto, Ontario
Welcome to 16 Rosemount Avenue, a rare turnkey investment opportunity in Toronto's coveted Regal Heights/Wychwood neighbourhood. This stunning Edwardian fourplex was professionally rebuilt to the studs and fully legalized, offering luxury living with the ease of low-maintenance ownership. With impressive street presence and timeless design, this rebuild completed in 2023, showcases exceptional craftsmanship and long-term durability. The property features 4 self-contained suites and 5 hydro meters, delivering efficiency and strong rental appeal. The Main Floor and 2nd Floor Units are Vacant and either make an ideal Owner's Suite. Each suite is thoughtfully appointed with modern conveniences, including ensuite laundry, dishwashers, and built-in microwaves. High-end finishes elevate every space-hardwood floors, quartz countertops, marble tile, and custom kitchens-while comfort is ensured through in-floor hydronic heating and central air conditioning. Outdoor living is a highlight here: the second and third floors offer huge terrace walkouts, while the main-level suite enjoys a deck with direct yard access, enhancing lifestyle value and tenant satisfaction. Perfectly situated steps from St. Clair West, Wychwood Barns, Hillcrest Park, trendy Geary Ave and top-rated schools, this property delivers the ideal blend of urban convenience and community charm. Proximity to TTC transit, shops, restaurants, and cafes ensures consistent tenant demand and strong rental performance. With excellent income production, modern systems throughout, and executive-level finishes, 16 Rosemount stands out as a best-in-class multiplex-ideal for investors or those seeking a premium live/rent opportunity in one of Toronto's most sought-after pockets. Smart design. Prime location. Solid returns. This is the one you've been waiting for! (id:47351)
