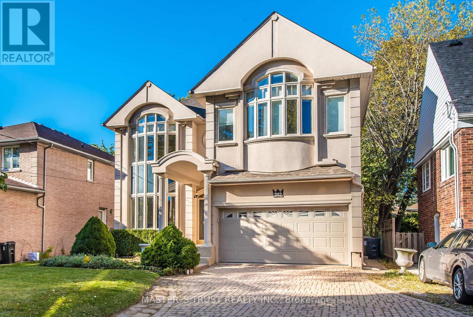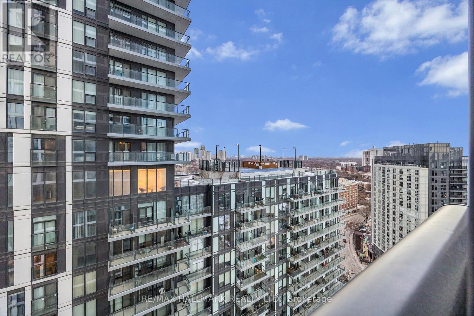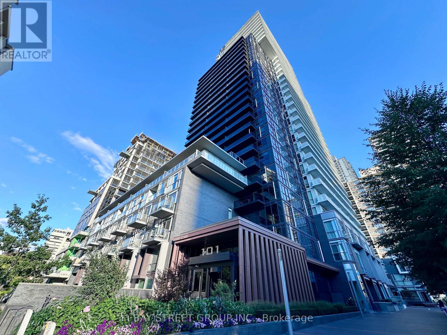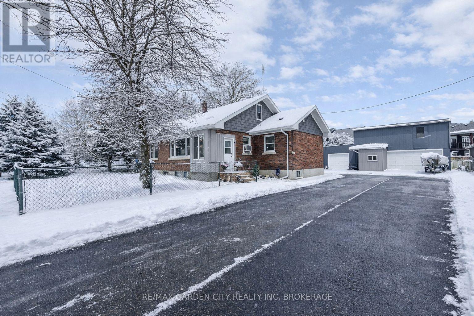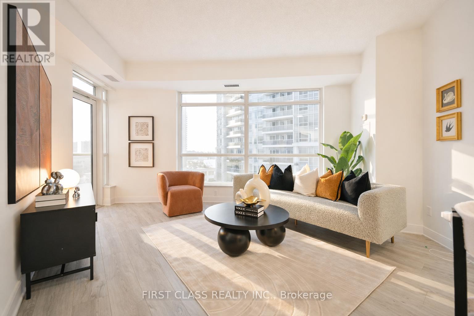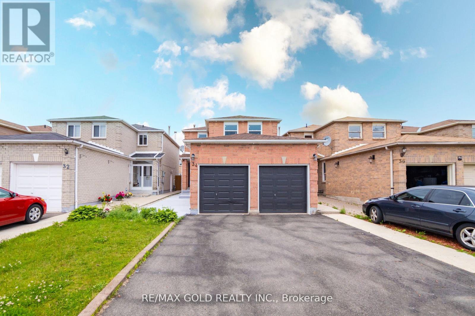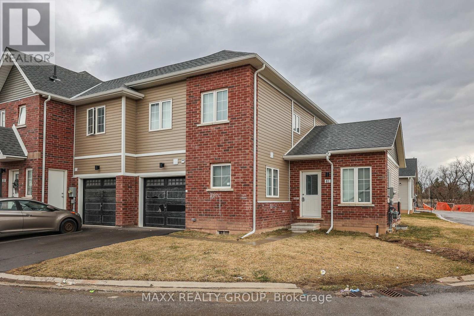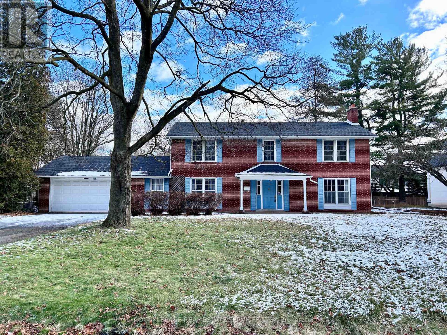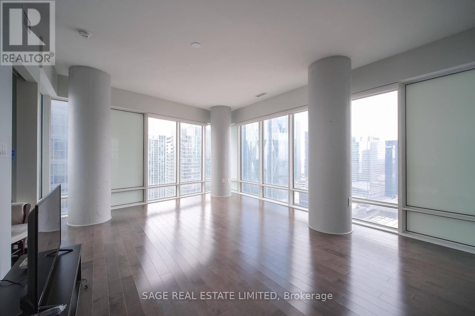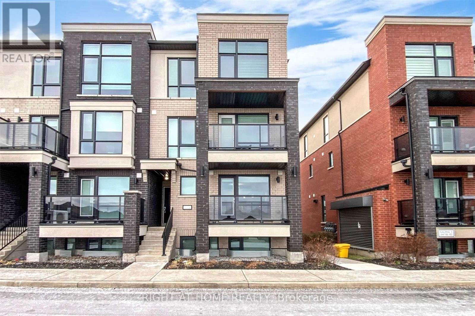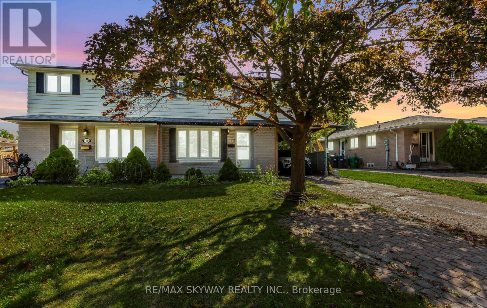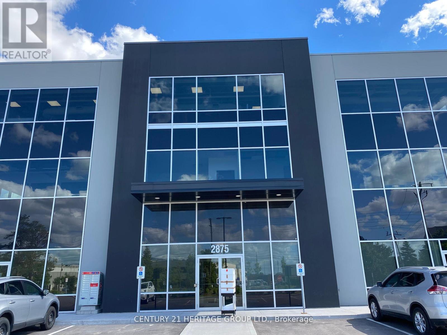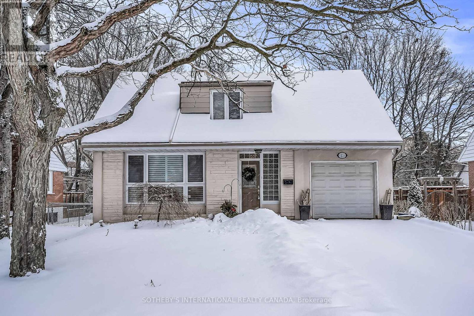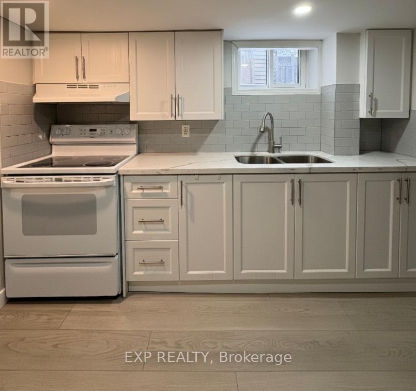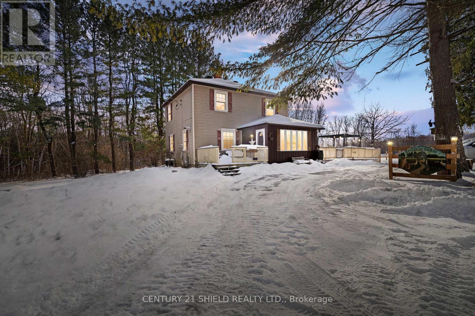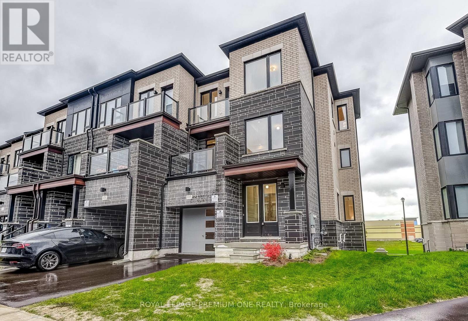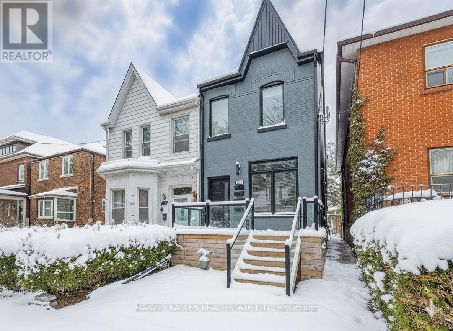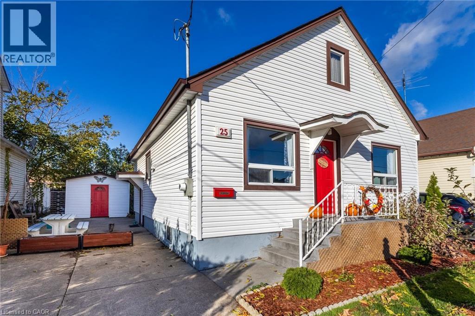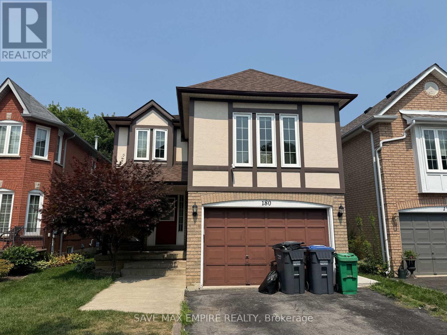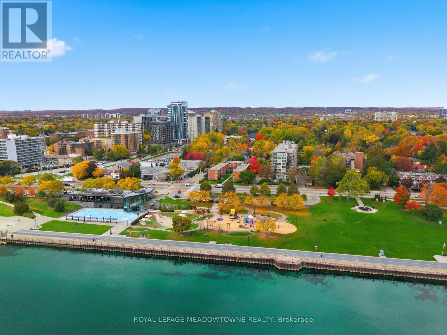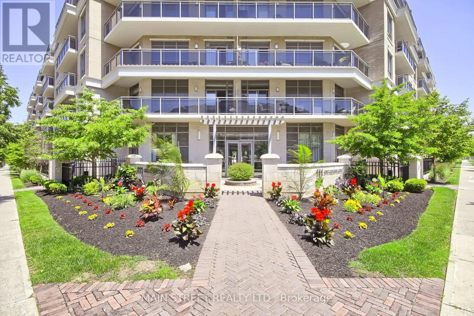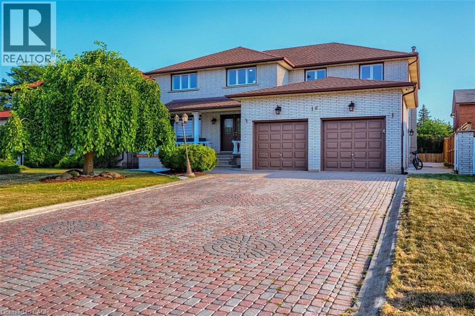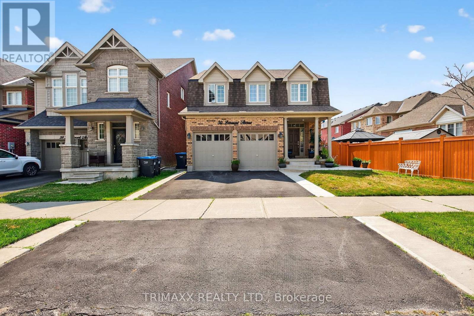242 Empress Avenue
Toronto, Ontario
Breathtaking Luxury Custom Blt Home Located In Most Desirable Willowdale Area! 5-bed 4-bath on 2nd level with beautiful Skylight and large bright windows! Laundry room on 2nd floor! Minutes To Yonge Subway, Shops, Restaurants.Best School Earl Haig. Soaring 9Ft Ceilings On Main & 2nd Flr, Warm Sun Filled Home W/Stunning 2 Storey Picture Bow Window On Main Floor, Bow Window In Main Bedroom. Spa Like 7Pc Master Ensuite. 2 Gas Fireplaces, Gourmet Kitchen with Breakfast Bar & Breakfast Area, Marble Backsplash & Granite Counter Top Center Island. Beautiful Skylight. 2 sets of washer and dryer. Additional 5 bedrooms & 2 full bathrooms in basement can be made into 2 separate basement suites each with its own entrance, perfect for in-law suites with extra income potential! Brand new flooring in Basement! Direct access to double garage, driveway parks 4 cars! A generous deck and idyllic retreat in the backyard - great for relaxing or entertaining! (id:47351)
2201 - 181 Dundas Street E
Toronto, Ontario
Welcome to the Grid Condos! Luxuriously bright and stunning north facing 1 bedroom plus den unit with locker. Spacious sized den with sliding door can be used as a 2nd bedroom. Fantastic layout with no waste of space. Floor to ceiling windows with juliette balcony to enjoy the panoramic city views! Open concept modern kitchen with quartz counter top, tiled back splash, stainless steel appliances, and in-suite laundry. Premium Downtown Location with 97 Walk Score. Minutes Walk to Dundas Subway, TMU & George Brown College. Close to Dundas Square, Eaton Centre, Restaurants & Entertainment. 24 Hr Street Car At Door. Exceptional Amenities Includes Huge Learning Centre With Study And Work Area / Private Meeting Rooms / Business Equipment, Full-Size Gym And Yoga Room, Theatre, Outdoor Terrace With BBQ, Cozy Lounge, Guest Suites, Bike Storage, 24 HR Concierge. Perfect for First Time Home Buyers or Investors! (id:47351)
2006 - 101 Erskine Avenue
Toronto, Ontario
Experience modern urban living in this high-floor junior one-bedroom suite at 101 Erskine by TRIDEL. This bright and efficient 435 sq ft (Plus BALCONY) residence boasts 9-ft ceilings, sleek finishes, and a smart open-concept layout designed for comfort and functionality. Located in the heart of Midtown Toronto, you'll enjoy effortless access to the TTC, the upcoming Eglinton Crosstown LRT, and a vibrant mix of restaurants, cafés, and premium shopping at Yonge & Eglinton. The building offers an impressive array of amenities, including a 24-hour concierge, fitness and yoga studios, an infinity pool, party and media rooms, and more, all within a LEED Gold certified community celebrated for its sustainable design and sophisticated style. Perfect for professionals or investors seeking a stylish, low-maintenance home in one of Torontos most desirable neighbourhoods. (id:47351)
197 Yonge Street
Toronto, Ontario
Parking At Massey Tower Available On A Long And Short Term Rental Basis. Minutes To Queen Subway Station, Eaton Center, Hospitals, Restaurants Etc. (id:47351)
222 Ridgeway Road
Fort Erie, Ontario
Newly renovated 1.5 storey home with detached 62 x 22 foot garage workshop and upper loft space located in the heart of charming Crystal Beach and only 1km from the shores of Lake Erie. This bright and attractive home has over 1800 square feet of above grade quality finished living space including 6 bedrooms and 2 full bathrooms along with an open concept kitchen, dining room, and living room space. The unfinished full size/height basement also has excellent potential for a spacious in-law suite, auxiliary dwelling units, continued storage, or additional finished living space. There is also great potential to convert the garage structure into a variety of different uses and with the massive 12+ car driveway there is loads of room for boats, trailers, RVs, and more! (id:47351)
610 - 125 Village Green Square
Toronto, Ontario
Luxurious Tridel-Built 2+Den Suite | 903 Sq Ft + Balcony Rarely offered and exceptionally functional, this sun-filled and quiet 2-bedroom + den suite features a highly desirable layout, with the den large enough to be used as a third bedroom or a private home office. Offering 903 sq ft of interior living space plus an outdoor balcony, the suite showcases 9-ft ceilings, laminate flooring throughout, and upgraded designer light fixtures that enhance its modern, refined feel. The contemporary kitchen is thoughtfully designed with granite countertops, ample cabinetry, and additional pantry storage, providing both style and everyday practicality.The spacious primary bedroom includes a walk-in closet and a full 4-piece ensuite, creating a comfortable and private retreat. Residents enjoy resort-style amenities, including a fully equipped fitness centre, indoor swimming pool, steam room, private theatre, and an elegant rooftop garden, along with many additional lifestyle conveniences. Ideally located with effortless access to Hwy 401, TTC, GO Transit, Scarborough Town Centre, shopping, dining, and everyday essentials-this home offers a perfect balance of comfort, function, and urban convenience. (id:47351)
34 Meadowlark Drive
Brampton, Ontario
Welcome to this gorgeous detached, Freshly painted, fully renovated 3+1 bedroom, 4 bathroom home with a double car garage, located in one of Brampton's most desirable family-friendly neighbourhoods. This stunning home features luxurious upgrades throughout, including large porcelain tiles, stylish pot lights inside and out, a modern open-concept kitchen, new windows, and new A/C system. The spacious layout and finished basement offer plenty of room for your family's comfort and entertaining needs. Nestled in a peaceful and well-established community, this home is surrounded by excellent schools, beautiful parks, shopping centers, grocery stores, hospitals, and easy access to major highways. Enjoy the perfect balance of comfort, convenience, and modern living - a must-see property that truly stands out! (id:47351)
41 Waterleaf Trail
Welland, Ontario
Welcome to this modern end-unit townhome in the heart of Welland's sought-after Niagara region. Designed with functionality and comfort in mind, this home offers a bright open-concept layout, four spacious bedrooms, and two full bathrooms. Enjoy the convenience of a main-floor primary bedroom, a carpet-free interior, and a versatile second-floor den ideal for a home office or study space. Unfinished basement is included for tenant use, offering additional storage and ensuring no sharing with other occupants. Located close to scenic trails, the Welland Canal, schools, shopping, dining, transit, and everyday amenities-an excellent opportunity for families or professionals seeking quality living in a growing community. (id:47351)
1268 Cleaver Drive
Oakville, Ontario
Lovely 4 Bedroom Family Home In Desirable Southeast Oakville! Spectacular Level South Facing 100' X 150' Lot On A Quiet Street. This Home Features Main Floor Office, Formal Dining Room, Large Living Room With Fireplace. Newly Updated Kitchen, Breakfast Area Walk Out To The Garden. Surrounded By Upscale Homes And Top-Ranked Schools. Steps From Gairloch Gardens And Lake Ontario. Open To Both Furnished and Unfurnished Rental Option. (id:47351)
3002 - 8 The Esplanade
Toronto, Ontario
Breathtaking Views From The 30th Floor Of The Iconic L Tower! Unit #3002 Is A Real Show-Stopper With The South West City Views. This Impeccably Maintained 2 Bed 2 Bath Corner Unit Features Hardwood Floors Throughout, Floor-To-Ceiling Windows In Every Room, Two Balconies, A Gourmet Kitchen With An Oversized Island, A Primary Bedroom Large Enough For A King Size Bed And Features A Walk-In Closet. Tons Of Storage Throughout. The Thoughtfully Designed Floor Plan Means Not An Inch Of Wasted Space. There Is One Parking Spot Included. New Washer/Dryer And Fridge! An Unbeatable Location Just Steps Away From St. Lawrence Market, Scotiabank Arena, Financial District, Union Station, Eaton Centre, And Some Of The City's Best Restaurants And Entertainment. Building Amenities Include: 24 hr Concierge, Indoor Pool, Sauna, Gym, Guest Suites, Party Room, And Much More! (id:47351)
82 - 100 Dufay Road
Brampton, Ontario
Stunningly Upgraded C O R N E R U N I T => Immaculate and in Move-In Condition => Well Maintained Modern Complex => Located In A Prime, Fast Growing Newer Area Of Brampton with Easy Access to Amenities => Gorgeous Open Concept Ground Level Floor Plan Perfect for Entertaining & Everyday Living=> Highly Sought-After C O R N E R Unit => Freshly painted interiors showcasing timeless appeal => Upgraded Kitchen With Stainless Steel Appliances, Breakfast Bar & a Window in the Kitchen=> Spacious Two-Bedroom Layout => 2 F O U R - P I E C E B A T H R O O M S (Other units have only 1.5 Bathrooms) => Enjoy Two Separate open B A L C O N I E S With Walkouts From Living Room And Bedroom Bringing in Abundant Natural Light and Fresh Air => Quality Laminate Floors Throughout; Combining Style with Easy Maintenance => Conveniently Located Near Mount Pleasant Go Station, Public Transit, Parks, Schools, Grocery, Longos, Worship Place, Banks, And Mount Pleasant Village Community Center & Library => Experience exceptional value => this townhome combines affordability with premium quality and a prime location (id:47351)
57 Jefferson Road
Brampton, Ontario
Great***Location Nestled In Between And Elementary & Secondary Schools. This 3+1 Bedroom + 2.5 Washroom Semi-Detached House Is Located In The Beautiful & Peaceful Area Of Northgate***Modern Kitchen Features Ample Counter And Cabinet Space, Bright And Spacious Open Concept Living Room With Bay Window. Second Floor Boasts 3 Amazingly Designed Bedrooms ***Side Entrance To Home With Access To Car Port and easy access to Basement. **Beautiful Deck For Hot Summer Days. Large Backyard With Shed. Close To All Major Amenities, Schools, Shopping, Brampton Civic Hospital, Public Transit, Easy Access To Hwy 410. Minutes To Trinity Common Mall & Bramalea Go Station. (id:47351)
208 - 2875 14th Avenue
Markham, Ontario
Calling All Professionals! Lease this newly finished, highly upgraded, modern office in a prime commercial building with EMP-GE (Employment - General Employment) zoning (City report available upon request). This desirable corner unit is situated on the 2nd floor, boasting exceptional natural light, porcelain tile flooring throughout, and extensive professional millwork complemented by a large glass entry door. Enjoy top-tier amenities, including a newly built kitchenette complete with a dishwasher, two-door fridge, and microwave, plus the convenience of two separate washrooms featuring great vanities, touchless light switches, a touchless faucet, and a hot water bidet. Furthermore, the unit is professionally wired for 16 phone extensions and 18 data/internet plugs, ensuring immediate and robust connectivity. Hydro and Gas are extra. Parking is premium, featuring two (2) reserved parking spots plus plenty of common surface parking for all visitors and staff. This unit is perfectly suited for professional services such as lawyers, accountants, mortgage brokers, insurance brokers, and tutors. Benefit from a very convenient location with easy access to Highways 404, 407, and 401, and close proximity to major amenities like Costco, Home Depot, Staples, and banks. Move-in ready with flexible lease terms available-don't miss this opportunity! Exceptional opportunity to lease a modern commercial condo in a high-demand business hub. This versatile, bright, and professionally finished unit is ideally zoned for a wide range of professional uses, including Law Offices, Accounting Firms, Engineering, Studios, and Educational / Training Canters or schools. Features a functional layout with a reception area, private offices, and a kitchenette. High-traffic visibility and ample parking make this the perfect home for your growing practice. (id:47351)
15 Addison Crescent
Toronto, Ontario
Located in Prestigious Banbury-Don Mills Area. Exceptional quiet crescent surrounded by Multi-Million Dollar homes. Well maintained 3+1 Storey with Private Backyard and Large Deck for Entertaining. New inground sprinklers in front and backyard along with a garden shed. Finished basement with above ground windows. Minutes walk to great Public, Catholic & Private Schools. Steps to Shops of Don Mills, Tennis Club and Trail System. Minutes walk to Don Mills, Lawrence & Edwards Gardens. Easy access to DVP, Hwy 401 and Public Transit. Welcome End Users to move-in and enjoy, Investors or Developers. Excellent Opportunity Don't Miss Out! (id:47351)
B - 70 Marlin Court
Newmarket, Ontario
ALL INCLUSIVE Cozy Two Bedroom and One Washroom Basement Apartment with a separate entrance. Conveniently located in Newmarket, Close to Schools, Public Transit, South Lake Hospital, Parks, Shopping, Upper Canada Mall, and so much more! Rent Includes; Heat, Hydro, Water, 2 Parking Spaces, On-Site Laundry. The Main floor is currently tenanted. The backyard, laundry, and shed are shared between both tenants. Both tenants are responsible for lawn maintenance and snow removal. The basement tenant is responsible for maintaining the grass in the backyard, and their portion of the driveway (left side). The shared laundry is in a common area that both tenants have access to, but each unit requires a key to enter from the common area. The Tenant is responsible for their own cable and internet (id:47351)
2864 County Road 30 Road
North Glengarry, Ontario
Introducing charming 2864 County Rd 30! Some homes whisper: This one tells stories! This timeless country home has weathered decades of muddy boots and quiet moments that never needed an audience. Set on approximately 62 acres, the land offers a beautiful mix of open spaces and privacy - about 12 acres in hay across two fields, with the remainder in mature trees and bush. The Delisle River runs along the south side of the property, adding a peaceful and natural backdrop. This charming rural property features a classic barn with hydro and water, two large stalls and a hayloft. A machine shed, built 12 years ago, provides additional storage and workspace. The chicken coop, an extension of the original garden shed, was expanded approximately 10 years ago, and a newly fenced in area off the back deck ('24) offers a safe space for pets. Step inside and enjoy the warm & welcoming atmosphere. The spacious front entrance is highlighted by a propane fireplace leading into the cozy LR warmed by a pellet stove, seamlessly connected to the DR/Breakfast Bar, walkout to a side patio, a convenient 2-pc bathrm, and a functional mudroom at the back of the kitchen with back patio access. The kitchen was fully renovated in '23, featuring custom cabinetry, quartz countertops, new flooring, & updated appliances. Upstairs, you'll find 3 bedrooms, offering peaceful retreats & soothing nature views, a spa-like 4-pc bathrm, a separate shower, soaker tub, & an oversized linnen closet. Outdoor living spaces invite you to slow down, whether on the rear deck or the deck off the DR (added 4 years ago). Morning coffee truly tastes better out here! The full unfinished basement provides a functional space and a utility room. This is a home for those who appreciate a little history in their walls, a little dirt on their boots, and the freedom that comes with wide open spaces. Please allow 24 business hrs irrevocable with all offers. (id:47351)
117 Tennant Circle
Vaughan, Ontario
Newly constructed End-Unit Freehold townhome in Woodbridge, a most sought-after neighborhood! This exquisitely designed house is the ultimate combination of contemporary style and practical living, making it suitable for both professionals and families. Perfect for entertaining or daily living, this open-concept space boasts high ceilings, Large windows throughout, and a bright, airy design with smooth flow. Featuring a Guest Suite & 3 Piece Ensuite on Ground Floor with Separate Entry and 3spacious bedrooms on upper Floor with plenty of storage space, a calm main bedroom with Walk-in Closet. The gourmet kitchen features Granite countertops and Backsplash, Stainless Steel appliances, Stylish Cabinetry, and a sizable Peninsula for creative cooking and Pantry. Plenty of natural light, improved curb appeal! Well situated in the affluent Woodbridge neighborhood, a short distance from supermarket stores, near parks, schools, upscale dining options, quaint stores, and quick access to the Highway. This exquisitely crafted residence in one of Vaughan's most desirable neighborhoods is the pinnacle of modern living. Don't pass up the chance to claim it as your own! Conveniently located near Hwy 400, Wonderland, Walmart, Home Depot, Banks, Hospital, Vaughan Mills and much more! (id:47351)
2 - 160 Lansdowne Avenue
Toronto, Ontario
Welcome to 160 Lansdowne Avenue! Vacant and being painted Feb 2 & 3rd. A bright & beautifully renovated two storey, two bedroom main & second floor suite in a charming, exclusive four-unit building in one of Toronto's most sought-after neighbourhoods, Roncesvalles. This thoughtfully updated residence offers the perfect blend of comfort and convenience, featuring stainless steel appliances, private in-suite laundry, LED pot lights throughout, & your own dedicated furnace providing full control over your heating & A/C. Enjoy shared access to an inviting outdoor space. Ideal for relaxing or entertaining. A fantastic alternative to condo living, this suite puts you just steps from the TTC & the vibrant shops, cafes & restaurants of Queen West, Roncesvalles & Dundas West. Don't miss this incredible opportunity to live in a prime location with all the perks of a well-designed, low-maintenance home. (id:47351)
25 Augusta Avenue
St. Catharines, Ontario
This inviting 2+1 bedroom, 2-bath bungalow is ideally located in the sought-after North End of St. Catharines, close to schools, shopping, parks, and transit. Thoughtfully maintained and move-in ready, it’s a fantastic option for first-time buyers, downsizers, or investors. Inside, the home offers a bright, updated kitchen and generous living spaces with a functional, well-laid-out floor plan designed for everyday comfort. The fully finished basement with a separate entrance provides flexible in-law or income potential. Step outside to a beautifully landscaped yard featuring perennial gardens, a large shed, fenced backyard, and a wide concrete driveway. A solid home in a prime location with plenty of future possibilities. (id:47351)
180 Dusty Lane
Brampton, Ontario
180 Dusty Lane is located at McLaughlin Rd N and Queen St W in downtown Brampton, just 5 minutes to Brampton GO and 15 minutes to Mississauga with shops and Tim Hortons steps away. It features 4 spacious bedrooms and 2.5 washrooms with no carpet anywhere in the home. The main floor offers a full kitchen with all appliances and separate laundry for added convenience. A private wooden deck opens to a rare premium ravine lot with greenery in both the front and back. Parking is easy with a 1.5 car garage and space for two more cars on the driveway. The home sits in a very quiet and family friendly neighborhood. (id:47351)
15 - 1351 Lakeshore Road
Burlington, Ontario
Discover your ideal entry to Burlington's housing market with this move-in-ready 2-bedroom, 1-bath apartment in the heart of downtown. At 755 sq ft, the open-plan living area is bathed in natural light and anchored by large windows showcasing sweeping views of Lake Ontario.Step outside and you're literally across the road from the waterfront-perfect for morning walks and sunrises or weekend picnics by the lake. Inside, neutral finishes and quality flooring set the stage for your personal touches. The efficient kitchen offers ample counter space and cabinetry, while both bedrooms provide comfortable retreats with generous storage. The bathroom is clean, well maintained and ready for your daily routine.Location can't be beat: literally minutes to Highway 403, Joseph Brant Hospital, local parks and top-rated schools. Enjoy the convenience of downtown shops, cafes and eateries right at your doorstep. Priced for affordability, this unit represents a rare chance for first-time buyers or investors to step into one of Burlington's most coveted neighbourhoods. Schedule your private showing today and start customizing this gem to reflect your personal style. (id:47351)
619 - 111 Civic Square Gate
Aurora, Ontario
Welcome to this lovely, move-in-ready 1 Bedroom + Den penthouse in the highly sought-after Ridgewood Condo. This sun-filled suite features unobstructed east-facing panoramic views, offering breathtaking sunrises and an abundance of natural light through soaring 10' ceilings. The open-concept layout is both stylish and functional, showcasing granite countertops, stainless steel appliances, dark chocolate engineered flooring, and upgraded light fixtures. Enjoy a spacious primary bedroom, a versatile den ideal for a home office, and a spa-inspired 3-piece bathroom with a frameless glass shower. Additional highlights include crown moulding in the living and dining areas and convenient ensuite laundry with ample storage space. Step out onto your private balcony overlooking the beautifully landscaped grounds and saltwater outdoor pool the perfect spot for morning coffee or evening relaxation. This meticulously maintained building offers resort-style amenities, including: A tranquil library and media rooms, fully equipped fitness centre/spa, outdoor BBQ and lounge areas, dog spa, on-site concierge for added comfort and peace of mind. Ideally located within walking distance to schools, shopping, restaurants, parks, and public transit. A short drive to the Go station and 404 highway. Summer photos of surrounding building included. Thank you for showing! (id:47351)
16 Vogue Court
Stoney Creek, Ontario
Welcome to 16 Vogue Court, a grand 5,160 sq. ft. residence nestled on a quiet, family-friendly court in the heart of Stoney Creek. This meticulously maintained home is a rare find, offering a versatile layout perfect for large or multi-generational families. The upper level features four expansive hardwood-floored bedrooms and two full baths, while the main floor uniquely offers a fifth bedroom and a full bathroom-an ideal setup for guests or seniors. The heart of the home is a massive, family-sized kitchen and a bright, open-concept living area warmed by a cozy gas fireplace. The property's value is further elevated by a fully finished 2-bedroom in-law suite in the basement, complete with its own kitchen, bathroom, and separate entrance, providing excellent income potential or private space for extended family. Outside, an extra-wide driveway offers abundant parking. Perfectly located for ultimate convenience, you are just minutes from the Confederation GO Station, Redhill Valley Parkway, and premier shopping at Winona Crossing and Eastgate Square. With top-rated schools, scenic parks, and the Lake Ontario waterfront nearby, 16 Vogue Court offers a sophisticated lifestyle in one of the community's most sought-after pockets. Plus, for those looking for a seamless move, furniture is negotiable for a price, making this turn-key opportunity even more attractive. (id:47351)
30 Learmont Avenue
Caledon, Ontario
Welcome to this beautifully maintained 4-BedroomS 4 Washroom home with a finished basement and in-law suite potential. Perfect for families or investors, the home features a separate basement entrance, Lookout basement with above-grade windows, a 3-piece bathroom in basement, and rough-ins for a kitchen and laundry, offering excellent future income potential. The main level offers a bright, functional layout with a modern kitchen featuring stone countertops, open living and separate dining space, and great flow for entertaining. Upstairs includes four spacious bedrooms, a primary suite with an ensuite, and the convenience of second-floor laundry. Set in a desirable neighborhood close to schools, parks, and amenities, this home delivers comfort, flexibility, and value in one complete package. (id:47351)
