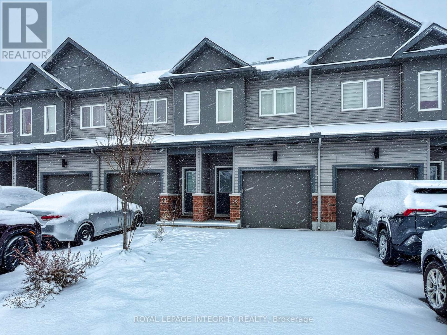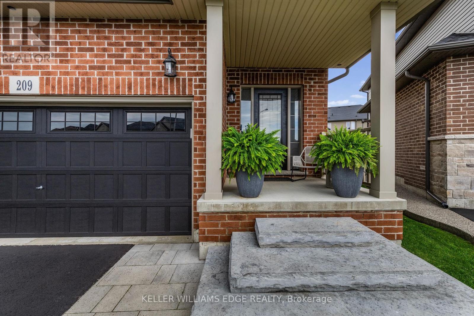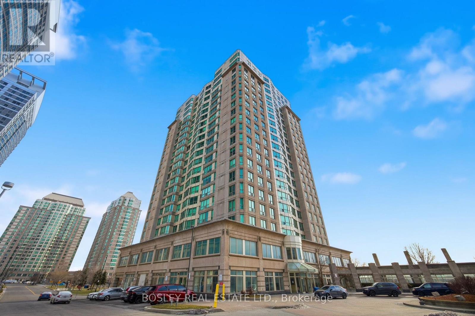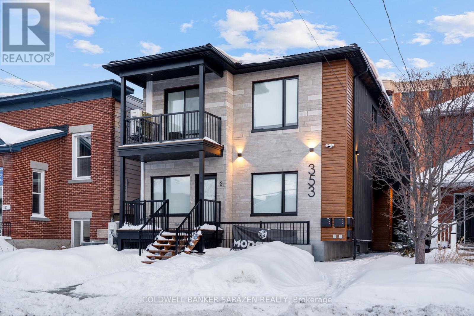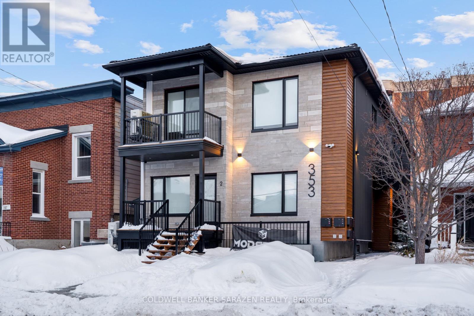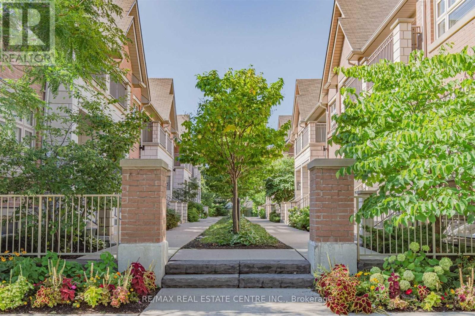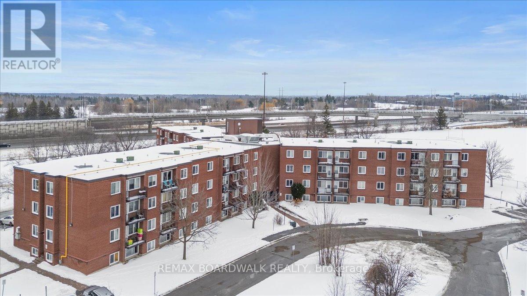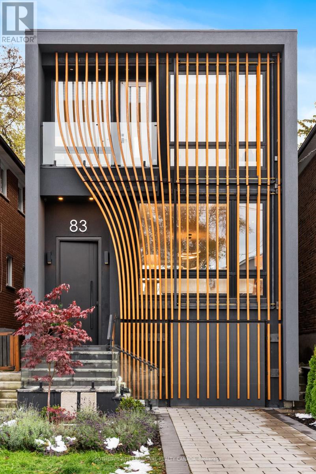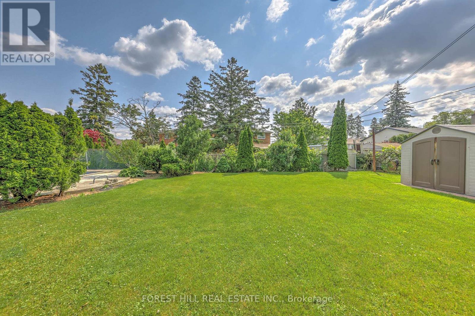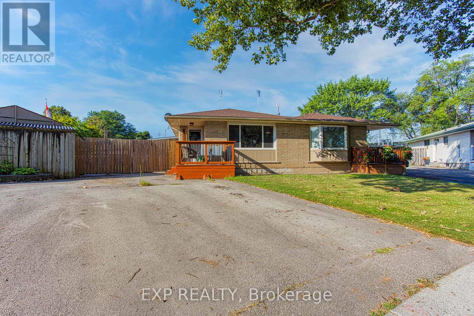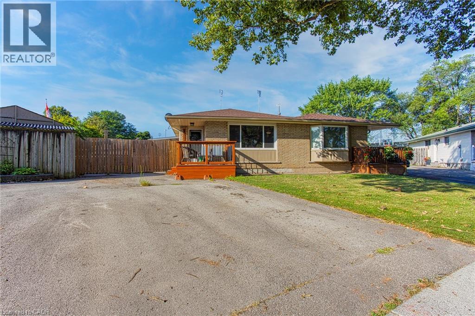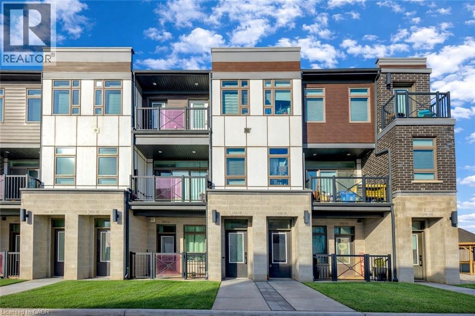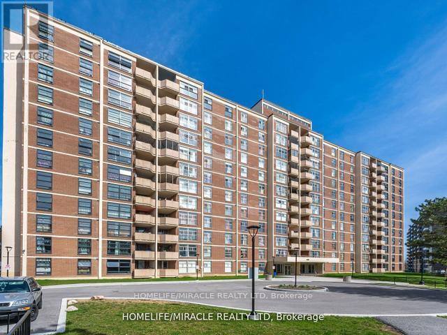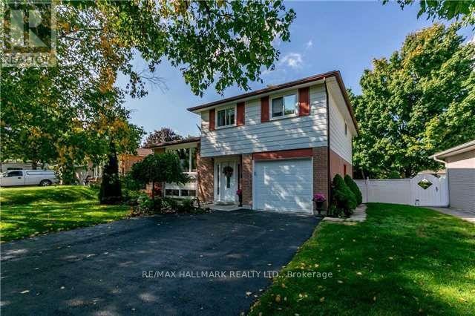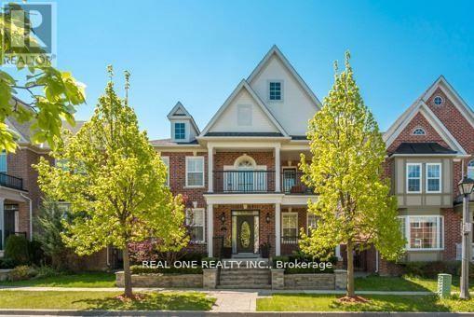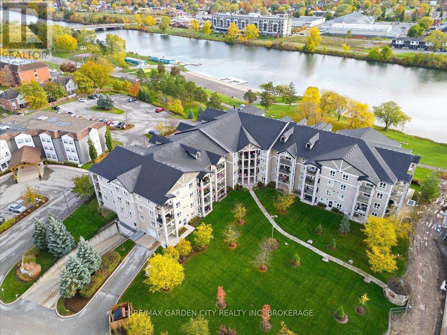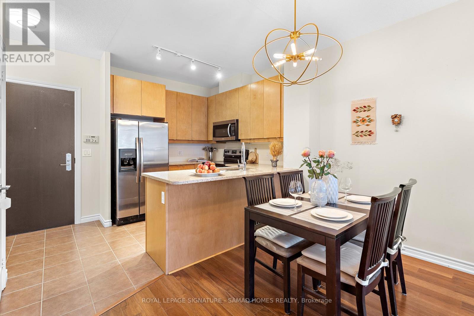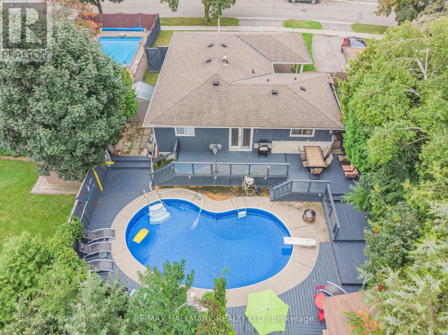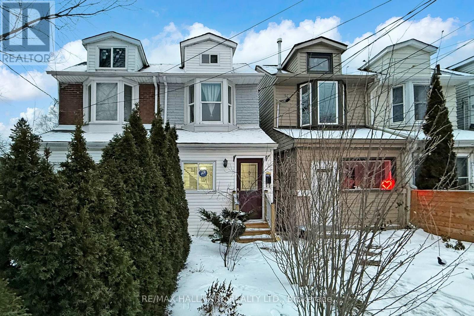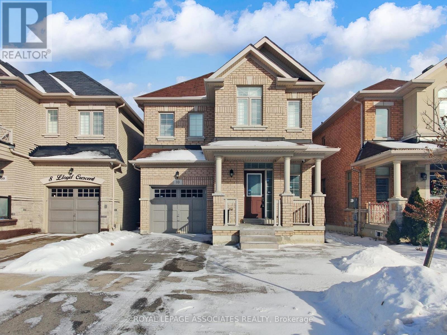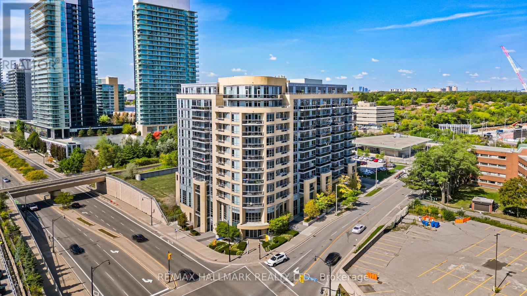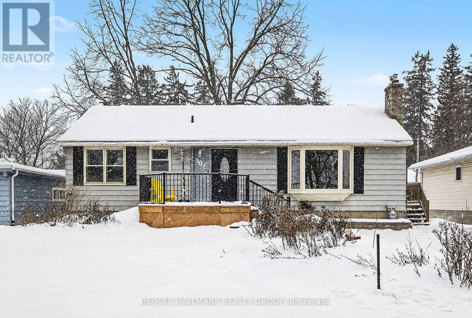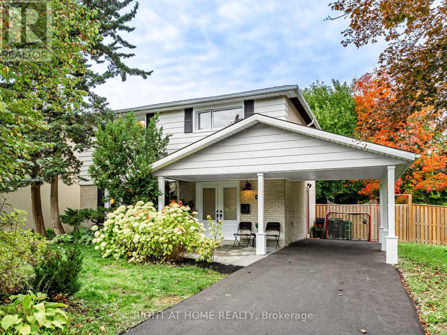36 Mona Mcbride Drive
Arnprior, Ontario
This beautifully maintained 2019 townhome offers a rare blend of modern upgrades, smartdesign, and unbeatable value-perfect for first-time buyers and investors alike.Featuring 3 bedrooms (2 on the second floor, 1 in the basement) and 4 bathrooms (1 partial + 3full), this home offers both flexibility and comfort. The stylish open-concept kitchen boastsgranite countertops, elegant cabinetry, and chic chandeliers, flowing seamlessly into theupgraded main living area with premium laminate flooring and smooth ceilings throughout.Enjoy a partially finished basement with upgraded floors and an additional full bathroom-idealfor guests, a home office, or extra living space. Outside, relax under the included backyardgazebo while appreciating the low-maintenance front yard.All appliances are included, and best of all - no equipment rentals.Conveniently located in a growing community just minutes from amenities, parks, and highwayaccess, this home is a true gem in Arnprior. (id:47351)
209 Echovalley Drive
Hamilton, Ontario
Imagine pulling up to a home that just feels right - not cold or show-y, but warm and welcoming from the first step inside. That's what you get at 209 Echovalley Drive in Hamilton's Stoney Creek Mountain neighbourhood. It's a solid family home with space to grow, relax, and really live in comfort. Walking through the front door, you'll notice how open and bright everything feels, big windows let in lots of natural light, and the main living areas flow together naturally so you're never boxed in. The kitchen and living spaces are great for both everyday family dinners and having friends over on the weekend. Upstairs there are four roomy bedrooms, so everyone gets their own space - perfect for a family with kids, or even for a roommate or home-office setup. The primary bedroom feels like your own private retreat after a long day. One thing people always ask about is extra space, and this place delivers with a finished basement that you could use however you like, movie room, play area, gym, or even a guest hangout. There's even potential to add a separate entrance if you ever wanted a little rental income or in-law suite. Living here feels peaceful. You've got a backyard that's perfect for barbecues or just a quiet morning coffee, and the neighbourhood itself is calm and family-friendly. You're not far from parks, good schools, and everyday shops, and getting around town is easy, the Red Hill Valley Parkway and the LINC are just minutes away so commuting or heading out for the weekend is simple. In short - this is a place for anyone wanting a balance of space, comfort, and convenience. It's big enough for a growing family but still cozy enough that you can picture yourself living here long-term. (id:47351)
1711 - 8 Lee Centre Drive
Toronto, Ontario
Step into this bright and spacious 2-bedroom corner suite, where panoramic northwest city views greet you. Enjoy a well-maintained home that has been modernized and thoughtfully updated throughout the years - from laminate floors to new appliances (Stainless steel Fridge, S/S Stove, S/S Dishwasher and Washer/Dryer Combo), from the bathroom to the kitchen cabinets and counter to new closet shelving systems and closet sliding door. The open-concept layout features a generous foyer-perfect for extra shoe and clothing storage-and an in-suite laundry for ultimate convenience. The primary bedroom boasts a walk-in closet, offering ample space for your wardrobe. Unwind in a well-maintained unit that's move-in ready, with unobstructed vistas that fill your home with natural light. Your new home includes 1 premium parking spot, 1 locker and 24-hour concierge for peace of mind. The amenities are amazing! Enjoy the Indoor pool, hot-tub, sauna, gym, playground, a squash, tennis and badminton court, billiards room, library/reading room, meeting and party rooms. Includes guest suites, bike storage and visitor parking. Located just minutes from Highway 401 and Scarborough Town Centre, you'll have quick access to shopping, dining, transit and schools: Bendale Junior PS, Tredway Woodsworth PS, David and Mary Thompson Collegiate Institute, St Richard Catholic School, Centennial College, UofT Scarborough. This is urban living at its finest-perfect for professionals, couples, or small families seeking style, comfort, and convenience. (id:47351)
1 - 353 Wilmont Avenue
Ottawa, Ontario
Welcome to 353 Wilmont, Unit 1. Be the FIRST to live in a brand-new, spacious 2-bedroom, 2-bathroom TOP floor unit in a modern 6-unit Multiplex in Westboro Village. This luxury unit features hardwood floors, quartz countertops, window coverings and a full stainless-steel appliance package (fridge, stove with hood fan,dishwasher, microwave, washer/dryer), and an energy-efficient heat pump for heating and A/C, plus an owned hot water tank with no rental fees. Enjoy your morning coffee on your private balcony and the open-concept living and dining area designed for comfort and style. Steps from LRT Dominion Station, the new Westboro Beach, the Ottawa River paths, cafes, shops, pilates and restaurants, and just 15 minutes to downtown. Tenant pays hydro and tenant insurance; first and last month's rent required. Book your showing today! (id:47351)
5 - 353 Wilmont Avenue
Ottawa, Ontario
Welcome to 353 Wilmont, Unit 5. Be the FIRST to live in a brand-new, spacious 2-bedroom, 1-bathroom 2nd level unit in a modern 6-unit Multiplex in Westboro Village. This luxury unit features hardwood floors, quartz countertops, window coverings and a full stainless-steel appliance package (fridge, stove with hood fan,dishwasher, microwave, washer/dryer), and an energy-efficient heat pump for heating and A/C, plus an owned hot water tank with no rental fees.Enjoy your morning coffee on your private balcony and the open-concept living and dining area designed for comfort and style. Steps from LRT Dominion Station, the new Westboro Beach, the Ottawa River paths, cafes, shops, pilates and restaurants, and just 15 minutes to downtown. Tenant pays hydro and tenant insurance; first and last month's rent required. Book your showing today! (id:47351)
30 - 2460 Prince Michael Drive
Oakville, Ontario
Executive Townhome In Prestigious Joshua Creek! Stunning Home With 9 Foot Ceilings, 3 Bedrm, 3 Bath, 2 Storey W Finished Basement W/O Through 2 Car Garage. Open Concept Living W Large Family Kitchen Granite Counter Tops, Subway Tiled Backsplash, Breakfast Bar & Stainless Steel Appliances. Living & Dining Room With Hardwood Floors, Pot Lighting & Crown Moulding. Breakfast Area W B/I Mini-Bar, Wine Rack, Hardwood Floors & W/O To A Huge 9 By 19 Deck W Gas Line Bbq. Great amenities including; Indoor Pool, Gym, Theatre room, Billiards, Party/Meeting Room. Located close to major highways , 403, QEW, 407 & 401, Oakville Hospital, Shopping, GO Station and Public transit. Top-tier school district including Iroquois Ridge High with English & French Immersion, Falgarwood Public School and Sheridan College. (id:47351)
108a - 2044 Arrowsmith Drive
Ottawa, Ontario
BRIGHT, move in ready, affordable living awaits! You'll love this updated 2-bed, 1-bath END UNIT close to EVERYTHING! NO NEED FOR A CAR at 2044 Arrowsmith! Although a parking spot is included... The KITCHEN, FLOORING and BATHROOM were updated in 2020! New BASEBOARD HEATERS and HYDRO PANEL were added that year as well - great for savings and efficiency! Plus a new toilet was installed in 2023. The spacious living and dining areas feature SO MUCH NATURAL LIGHT and flow seamlessly from the kitchen. The separate foyer allows for privacy when guests arrive... Both bedrooms are a great size and offer flexibility in terms of living arrangements. You'll love living in Beacon Hill with quick access to the Blair LRT, GREAT schools, local PARKS, and lots of SHOPPING! Convenient amenities very close by include Costco, Walmart, Canadian Tire, Pharmacies, Movie Theatre, Arena, Wave Pool and so much more! Don't forget the OUTDOOR POOL and sauna situated right at the condo! With a private parking spot and storage locker this unit offers a rare opportunity for first-time buyers looking to quit paying rent and start saving or investors looking for a cash flow positive opportunity. What a great way to get into the Ottawa real estate market! (id:47351)
83 Virginia Avenue
Toronto, Ontario
From the moment you arrive, 83 Virginia Avenue stands apart with its striking wood façade and carefully considered design. Inside, the spaces are filled with light, natural materials, and a sense of balance that makes the home both sophisticated and comfortable. The main floor flows effortlessly between living, dining, and kitchen areas framed by floor-to-ceiling windows and rich hardwood flooring. A gas fireplace adds warmth, while the custom kitchen combines quartz counters, integrated dining, and built-in cabinetry designed for everyday living. At the rear of the home, the family room features warm custom-built-ins and opens through a glass door to a lovely private garden with a beautiful garden shed. A sculptural staircase ascends beside a dramatic 27-foot feature wall crowned by a skylight, drawing natural light deep into the home. Upstairs, the primary suite offers a calm retreat with custom wall-to-wall built-in closets, floor-to-ceiling windows, and a spa-inspired ensuite with a walk-in shower and deep soaking tub. Three additional generously sized bedrooms and a well-appointed laundry room- illuminated by its own skylight- complete the second level. The lower level extends the living space with a bright recreation room featuring a wet bar, built-in storage, and a large glass door that opens directly to the backyard. A convenient side-door entry enhances functionality, and a private guest bedroom and full bath provide comfort and flexibility for visitors. A built-in garage and private drive offer parking for three vehicles. Every finish, fixture, and proportion reflects careful thought- creating a home that feels both refined and welcoming. (id:47351)
89 Portage Avenue
Toronto, Ontario
Rare find with one of the biggest lots and living space in the area! Located on a quiet street with a combination of urban appeal and natures serenity and zen with an unparalleled blend of privacy, elegance and comfort. This well maintained, charming 4 Bed home not only offers over 3300sf of living space and an incredible walk/up basement with a separate kitchen but also is complemented by an oasis of back and front yard, double sized deck and a pool (as is) for entertaining family and friends. You will never have to worry about having enough parking spots with a double car garage and a private triple driveway. This home is also just minutes from shops, restaurants, malls, highways, schools, parks and all amenities. (id:47351)
Lower - 4453 Meadowvale Drive
Niagara Falls, Ontario
Welcome to 4453 Meadowvale Drive, Lower Unit in Niagara Falls. This inviting space offers its own separate side entrance, a full kitchen, and a bright 3-piece bath. With access to the backyard, common areas, and on-site laundry, convenience is built right in. Perfectly located near downtown Niagara Falls, this unit is close to shops, restaurants, and all the local amenities you need. A fantastic opportunity to live in a prime location with comfort and ease. (id:47351)
4453 Meadowvale Drive Unit# Lower
Niagara Falls, Ontario
Welcome to 4453 Meadowvale Drive, Lower Unit in Niagara Falls. This inviting space offers its own separate side entrance, a full kitchen, and a bright 3-piece bath. With access to the backyard, common areas, and on-site laundry, convenience is built right in. Perfectly located near downtown Niagara Falls, this unit is close to shops, restaurants, and all the local amenities you need. A fantastic opportunity to live in a prime location with comfort and ease. (id:47351)
155 Thomas Slee Drive Unit# 1f
Kitchener, Ontario
Welcome to 1F-155 Thomas Slee Drive, an exceptional and meticulously maintained stacked townhouse nestled in the heart of the highly desirable Doon Community. This modern, move-in-ready, only a few years young contemporary style home offers an outstanding opportunity for first time Home buyers or investors. Step inside and be greeted by a thoughtfully designed main level. The spacious, chef-inspired kitchen features stainless steel appliances, an abundance of cabinetry, elegant quartz countertops and a large center island that serves as the heart of the home. The bright and expansive living area, filled with natural light offers direct access to an oversized balcony. This private outdoor retreat is perfect for morning coffee, evening relaxation or simply soaking in the peaceful views. A convenient powder room completes this level. The upper level offers a well-planned layout designed for comfort and privacy. You’ll find 2 generously sized bedrooms, each with its own private balcony, creating rare and inviting personal outdoor spaces. The primary bedroom is a true retreat, complete with a walk-in closet and a stylish 3-piece ensuite bathroom. A modern main bath and a conveniently located laundry room complete the upper floor. This beautiful townhouse showcases modern finishes, excellent natural light and a smart, efficient layout throughout with very low maintenance fee. Additional highlights include one assigned parking space, along with multiple first-come, first-served parking spots, offering convenience and flexibility for parking. Located in a prime Doon location, this home is just steps away from Groh Park, Groh Public School, scenic walking trails, and offers quick access to Highway 401, along with nearby restaurants, shopping and everyday amenities. Enjoy a vibrant community setting while staying connected to everything you need. An exceptional home in an unbeatable location, don’t miss this opportunity. Book your private showing today! (id:47351)
909 - 335 Driftwood Avenue
Toronto, Ontario
This bright and generously sized unit offers an inviting layout featuring two well-appointed bedrooms with sliding closet doors and a private balcony. Recently refreshed with new paint throughout, the unit is filled with abundant natural light, creating a warm and comfortable living environment. The dining area provides direct access to the balcony, where residents can enjoy beautiful views of the city and skyline. Ideally situated, the property is just moments away from major amenities, highways, and York University, ensuring exceptional convenience and accessibility for everyday living. (id:47351)
Lower - 8 Meadowland Avenue
Barrie, Ontario
A unique lower unit with its private entrance conveniently located on the main floor. This level also features a comfortable bedroom with ensuite bath, as living on main floor, offering easy access and privacy. Downstairs, enjoy a generously sized living room, full kitchen, and in-suite laundry with washer and dryer (not shared).Located in the sought-after Allendale Heights neighborhood, this apartment combines comfort and convenience. Utilities are included* Non smokers and no pets preferred. (id:47351)
203 - 50 Eglinton Avenue W
Mississauga, Ontario
Why Rent When You Can Own? An Exceptional Opportunity To Enter The Mississauga Condo Market At Just $395,000. This Bright And Functional 1 Bedroom, 1 Bathroom Suite At The Esprit Offers A Smart Alternative To Rising Rental Costs And A Rare Chance For Affordable Ownership In A Full-Service, Well-Managed Building. The Open-Concept Layout Is Enhanced By Floor-To-Ceiling Windows That Flood The Space With Natural Light And Offer Expansive City Views. A Modern Kitchen Flows Seamlessly Into The Living And Dining Areas, Creating A Comfortable And Efficient Living Space. The Spacious Bedroom Features A Large Closet And Easy Access To A Well-Appointed 4-Piece Bathroom. Includes 1 Underground Parking Space And 1 Storage Locker, Plus In-Suite Laundry. Residents Enjoy Premium Amenities Including 24-Hour Concierge, Fitness Centre, Indoor Pool, Sauna, Party Room And Landscaped Grounds. Ideally Located Minutes To Square One, Transit, Major Highways (403/401/410) And The Upcoming Hurontario LRT. Priced To Sell - Own For Less Than The Cost Of Renting And Start Building Equity Instead Of Paying Someone Else's Mortgage. (id:47351)
63 The Fairways
Markham, Ontario
**Welcome to Prestigious Angus Glen!** This stunning home offers the perfect blend of luxury, convenience, and charm. Nestled in a sought-after neighborhood, you'll enjoy easy walks to **Pierre Trudeau HS**, parks, the recreation centre, and public transit. **Outdoor Oasis:** Expansive interlocking stone patio & walkways &Spacious parking pad. **Elegant Interior Highlights:** Grand great room with cathedral ceilings & floor-to-ceiling windows & Cozy gas fireplace flanked by built-in bookcases , Gourmet kitchen with a bright breakfast area. **Luxurious Living Spaces:** Hardwood floors & staircase for timeless appeal , Modern ensuite with high-end finishes, Fantastically finished basement featuring playroom & ample living space. Don't miss this exceptional home in one of Angus Glens most desirable locations! (id:47351)
1402 - 330 Prince Charles Drive
Welland, Ontario
Experience elegance and effortless living in this lovely 2-bedroom, 2 Full 4pc-bathroom Penthouse located along the Welland Canal where comfort, community, and convenience come together. Enjoy a bright open-concept design with lovely finishes and high end touches throughout. Step out to peaceful walking trails along the water, or enjoy the many amenities right at home - from the inviting party room and fitness area to the ease of elevator access and secure underground parking. Perfectly situated along the Welland canal with walking/biking trails and park great access to groceries, recreation facilities and the local seniors center, this is a place where life feels easy, connected, and full of everyday beauty. (id:47351)
215 - 1135 Royal York Road
Toronto, Ontario
This is the home for someone who understand that true value isn't only about price - it's about where you live, who surrounds you, and how you feel everyday you come back from work. Did you know that Humber Valley Village, one of Etobicoke's most established and exclusive neighborhoods? Also, how important is it for you to have high ceilings, spacious bedroom, and a large dining area that make your home a true sanctuary? Come in and explore what practical living feels like and the benefits of having a proper den that functions as a genuine home office or flex space, the living and dining areas are bright and inviting, and the kitchen is cleanly designed with full-size appliances and smart storage. And a spacious private bedroom that is ideal for someone who values quiet evenings and an orderly routine. The unit comes with fitted with a premium parking and locker. This condo is for you if you recognize that that lasting value is never accidental and that it really does matter where you live. The James Club is known for its calm, well-managed environment and a mature resident profile. This is a building that attracts professionals, downsizers, and long-term owners-people who value respectful neighbors, consistency, and a sense of pride in where they live. Amenities include concierge service, an indoor pool, fitness center, guest suites, and refined common areas, all maintained with care rather than excess. Outside your door, the neighborhood does the heavy lifting. Surrounded by high-end homes and tree-lined streets, Humber Valley Village offers the kind of stability and prestige that can't be manufactured. Walk to Humber River trails and James Gardens, enjoy nearby golf courses, or take advantage of the convenience of Humbertown Shopping Centre just steps away. Everything you need is close-yet the area remains quiet, residential, and composed. (id:47351)
4 Devins Drive
Aurora, Ontario
Exceptional Bungalow Set On A Premium 54x121 Ft Lot Featuring A Private Backyard Oasis With Inground Pool & Cabana. Step through the front door into a welcoming foyer with stone flooring, built-in bench, and custom wall panelling. The open-concept main level features almost 1500sqft of living space, hardwood floors, LED pot lights, and a striking custom stone accent wall that enhances the home's timeless charm. The kitchen offers stainless steel appliances, granite countertops, and generous cabinetry, along with a centre island featuring a breakfast bar, double undermount sink and dishwasher. A custom wet bar area serves as a unique addition, ideal for entertaining guests. The living area, framed by a large bay window with zebra blinds, fills the space with natural light and offers views of the manicured front yard. The spacious primary bedroom features double closets, 4pc ensuite and a walk out to large deck, pool and fenced backyard. The flexible home layout allows the option to convert back to 3 bedrooms on the main floor. Walk out to an expansive deck with wooden glass railing and ambient lighting, overlooking the lush backyard retreat. The private oasis showcases a large inground pool and tiki bar, creating the perfect backdrop for summer gatherings. Fully finished in-law apartment with separate entrance, complete with kitchen, living/dining area with fireplace, two bedrooms, and a 3pc bathroom. This lower suite offers excellent flexibility for extended family or investors or additional living space. Nestled on a quiet, family-friendly street in one of Aurora's most desirable neighbourhoods, just minutes from top-rated schools, shopping, restaurants, golf, and scenic parks. A rare opportunity to own a beautifully updated home with income potential in a sought-after location! (id:47351)
4 King Edward Avenue
Toronto, Ontario
Welcome to 4 King Edward Avenue, 3 bedroom, semi-detached home set on a professionally landscaped 126ft deep lot is in move in condition and located in a quiet, family friendly neighbourhood known for its community feel and everyday convenience. This well-cared-for residence in a prime Toronto location is in move-in condition and offers a functional layout with 3/4 inch oak hardwood flooring throughout both the main & second levels. This home presents an excellent opportunity for buyers to update and personalize. The main level boasts many windows, an open concept living/dining area with crown molding and pot lights, and the updated kitchen includes granite counters, white modern cabinets, s/s appl's, gas stove, tile backsplash, undermount lighting, a glass front display cabinet, a pantry, pot lights, new fridge and dishwasher.and a rough-in for a wash/dryer. Upstairs, the 2nd floor offers 3 bdrms, all with closets, hardwood flrs & a four-piece bath with updated cabinetry & granite countertop. The primary bedrm features a picture window, flat ceilings, & double closet storage. The finished basement features a three-piece bathroom, a recently renovated flex/laundry room with rough-in for fridge/stove, pot lights and a separate walk-up entrance to the backyard - offering excellent potential for future income possibilities / in-law suite. Recent exterior updates include new shingles on the front, back, and rear, brand-new eavestroughs and soffits, vinyl siding with a brick second storey, 100 amp service, flat roof installed in '20, and a newly-built 200 sqft (approx.) deck. Ideally located just a short walk to the subway! Adjacent to school/Glenhill park, shops, restaurants, farmers markets, and transit - all minutes away. Don't miss this fantastic opportunity! Hot water tank is owned. (id:47351)
10 Lloyd Crescent
Brampton, Ontario
Incredible opportunity to own this well-maintained detached home! The entire house is freshly painted and features a modern kitchen with quartz countertops, backsplash, stainless steel appliances and 9 ft ceilings on the main floor. Additional highlights include an oak staircase, hardwood floors, California shutters throughout, a cozy gas fireplace, and convenient garage access from the house. Enjoy both a separate living room and a family room. The upper level laundry room is a practical convenience and also offers potential for conversion into a third bathroom, if desired. This beautiful home features four spacious bedrooms, providing ample space for your family. The primary bedroom includes a walk-in closet and a 4-piece ensuite. Located just a short drive from Mount Pleasant GO Station and close to public transit, parks, schools, plazas, and may other amenities, this home truly offers comfort and convenience (id:47351)
602 - 2756 Old Leslie Street
Toronto, Ontario
Welcome to this spacious 1+Den suite in the Leslie Boutique Residences, just steps from Leslie Subway Station, Oriole GO Station, and North York General Hospital! This bright and inviting home features a highly functional open-concept layout with unobstructed west-facing views and soaring 9-foot ceilings. The kitchen offers stainless steel appliances, granite counter tops, and ample cabinet space, flowing seamlessly into the living area with wood floors. The enclosed den provides privacy and versatility-ideal as a home office, guest room, or even a second bedroom. A stylish and flexible space designed for both comfort and convenience! Great amenities include 24hr concierge, Gym, Indoor pool, Party room, Rooftop garden and BBQ Patio. Conveniently located close to 401, 404, and DVP and only 2 mins walk to Leslie and Oriole GO stations. Enjoy nearby shopping at Bayview Village, Fairview Mall and IKEA. (id:47351)
507 Clothier Street E
North Grenville, Ontario
CLOSE TO EVERYTHING! Welcome to 507 Clothier St. E, a charming cottage-style bungalow full of warmth and character, ideally located in the heart of Kemptville. This delightful home offers a bright living room with new gas fireplace (2025) a dining room, 3 comfortable bedrooms and 1 recently renovated bathroom (2025), blending classic charm with modern updates. The updated kitchen with new appliances (2023) is both stylish and functional, perfect for everyday living. Relax and unwind on the inviting front porch (2025) and perennial gardens or in the outdoor screened in porch (2015), while enjoying the privacy of the fully fenced backyard, ideal for kids, pets, or summer entertaining. The side entrance also provides the opportunity to create an in-law suite or apartment. There are also two sets of washers/dryers (one installed upstairs and one in the basement). The oversized driveway provides parking for up to four vehicles, a rare find in such a central location. Just a short walk to the Waterfront Trail that runs along Kemptville Creek, you'll love easy access to scenic walking paths, while downtown Kemptville's restaurants, shops, and amenities are within walking distance. Main shopping areas and schools are also close by. This is a wonderful opportunity to own a truly special home in a sought-after, walkable neighbourhood close to everything. (id:47351)
43 Kingland Crescent
Toronto, Ontario
Fully updated and extensively renovated family home in the quiet and friendly Oriole Gate community of Don Valley Village. Every detail has been thoughtfully redone to create a bright, modern space that's move-in ready. The main floor offers an open layout with spacious living and dining areas connected to a renovated kitchen featuring white quartz countertops, custom pullout storage, a gas stove and a breakfast island perfect for everyday meals or gatherings. Walk-out to an oversized backyard with mature trees, a stone patio, and a direct gas line for your BBQ, a great spot to relax or entertain. Upstairs, all bedrooms are generous in size with new lighttone vinyl floors and new windows throughout. The redesigned 4-piece bathroom blends white and black finished for a timeless, clean look. The newly finished basement provides flexible living space with a separate entrance - ideal for an in-law suite, guests, or a play and media area. It includes a bright family room, white kitchen, fifth bedroom with semi-ensuite spacious bathroom and separate second laundry with new washer and dryer. The corner lot offers extra privacy, a new storage shed, and no direct neighbour on one side. Conveniently located near excellent daycares and schools (French Immersion, Catholic, public, and high school with STEM+program), Sheppard Subway, Oriole GO Station, parks, ravine trails, community centre, and North General Hospital. Quick access to highways 401, 404 and the Don Valley Parkway. A rare move-in-ready home combining modern upgrades, natural light, and family-friendly living in one of North York's most connected neighbourhoods (id:47351)
