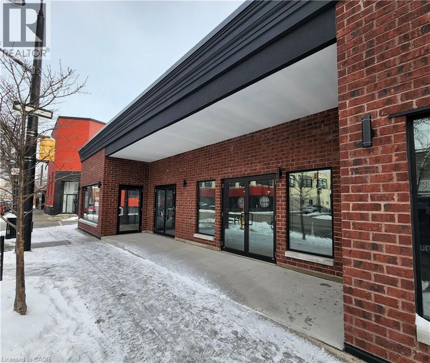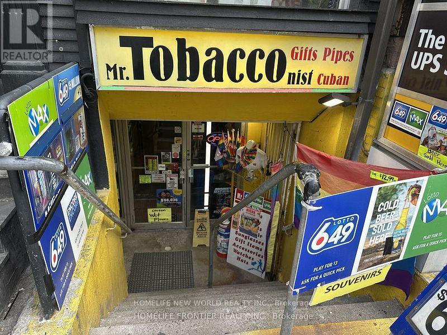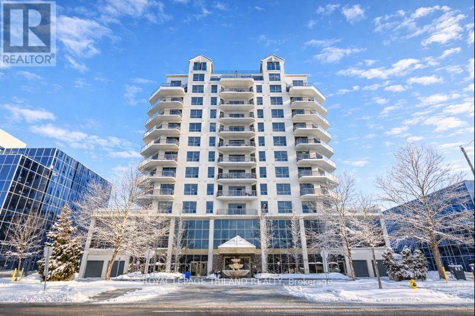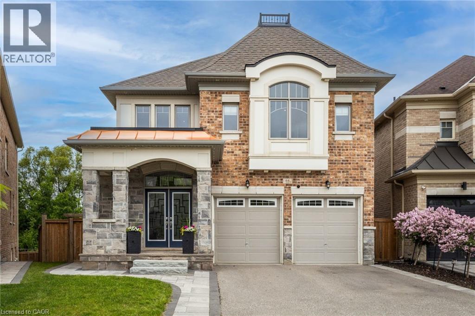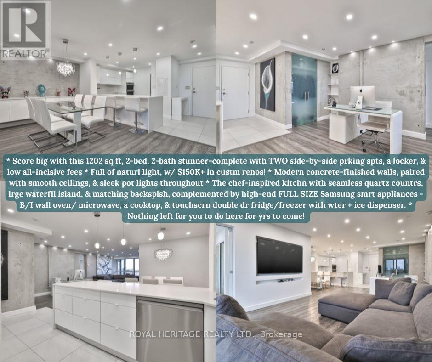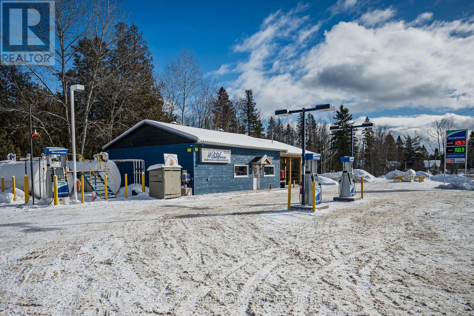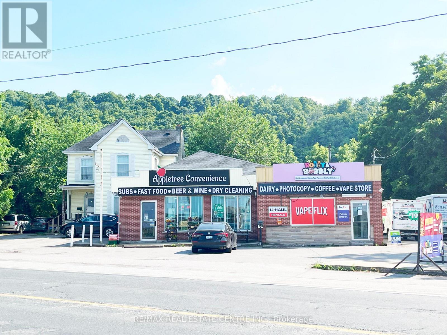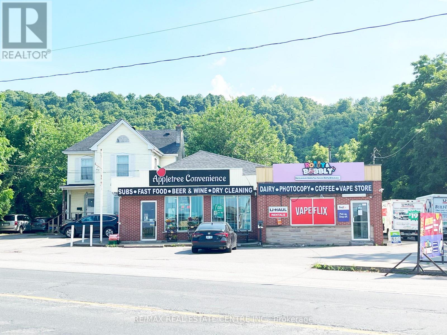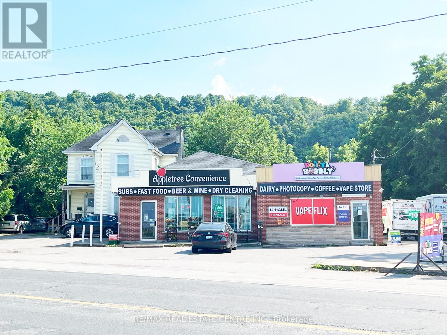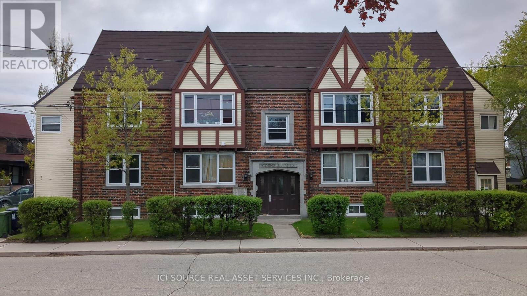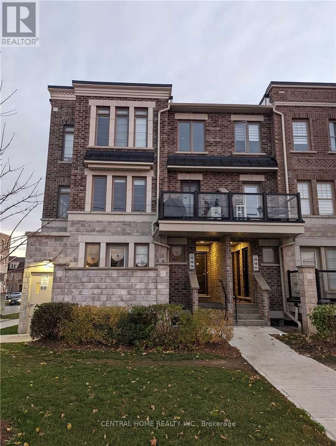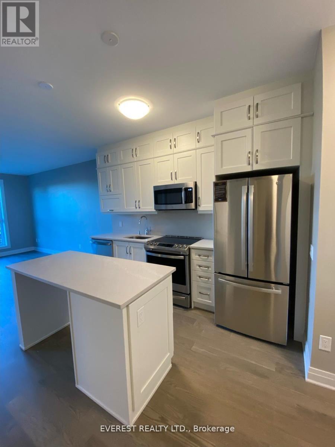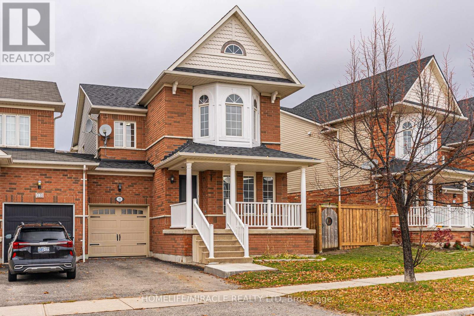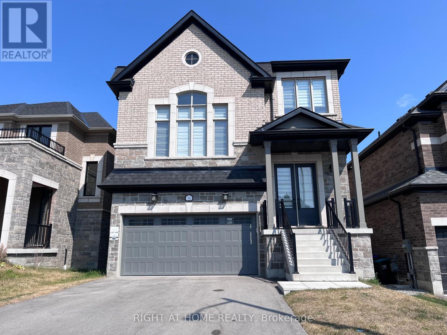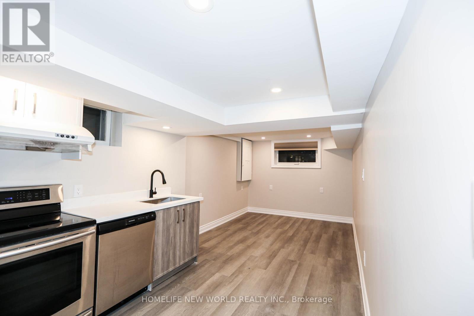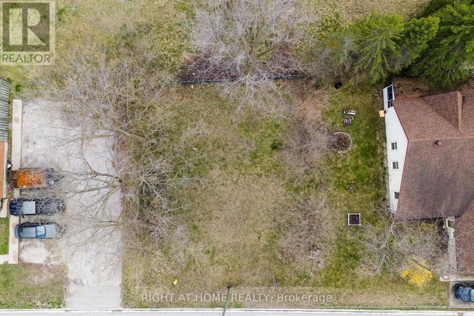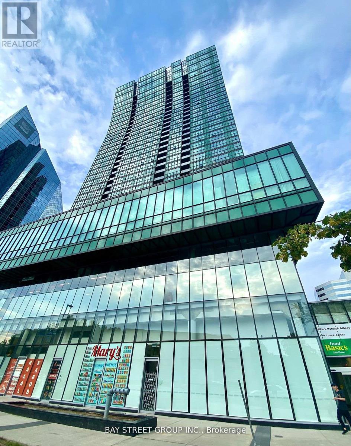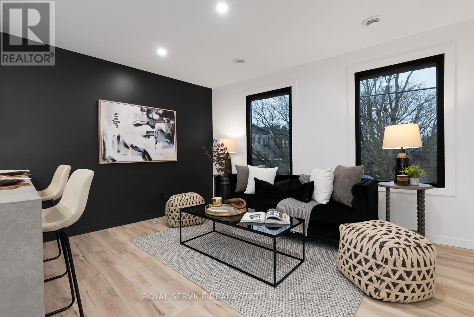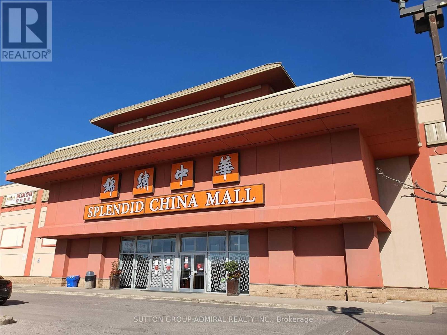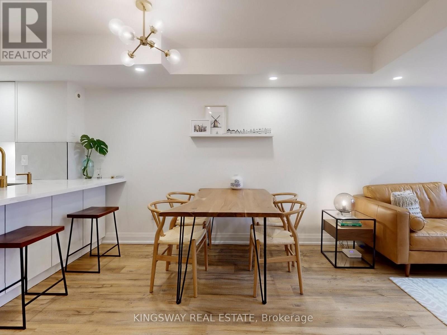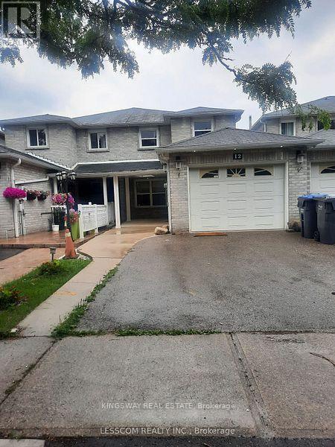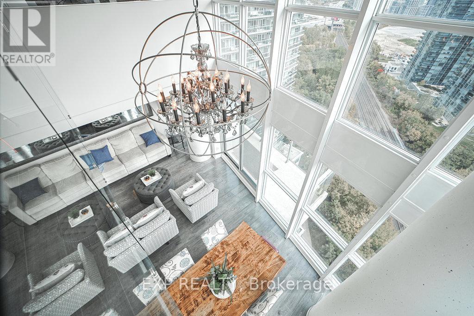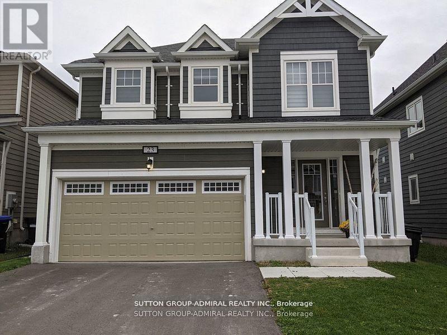130 Christina Street N
Sarnia, Ontario
Prime, high-exposure corner opportunity in the heart of Sarnia's downtown waterfront district. This commercial building offers almost 6,000 SF of office area with an additional 2,640 SF of storage space below. Potentially it's best attribute is the property's exceptional visibility, strong pedestrian and vehicle exposure, and unbeatable positioning surrounded by thriving businesses and city amenities just a block from Front St and views of the St. Clair River. The entire exterior facade was redone in 2021 including all new windows. The flexible interior footprint is a blank canvas for a variety of uses and offers a generous ceiling height clearances, ample frontage, and signage presence that commands attention. Whether you're expanding, relocating, or investing, this is a rare chance to secure a flagship location in one of the city's most dynamic corridors. (id:47351)
216 Parkview Avenue
Toronto, Ontario
A True Architectural Masterpiece! An extraordinary residence that epitomizes refined luxury and exceptional craftsmanship. This European-inspired estate showcases a breathtaking architectural presence. Crafted with meticulous attention to detail, this home boasts premium finishes, unparalleled workmanship, and a thoughtfully designed layout ideal for elegant living and entertaining.Two Grand Primary Suites one overlooking the tranquil backyard.complete with a private balcony, gas fireplace, luxurious 6-piece spa-inspired ensuites with freestanding soaking tubs, a steam shower, makeup vanity, another facing south, flooded with natural light. Stunning Spiral Staircase, A central design element that radiates elegance, framed by refined trim work and architectural finishes that create a dramatic visual impact.Chefs Dream Kitchen granite countertops, central island, flooring, draped lighting, and an array of high-end appliances that inspire any culinary enthusiast.Family Room Overlooks backyard with oversized picture windows, waffle ceilings, and a cozy gas fireplace.Executive Library Designed with custom millwork, floor-to-ceiling panelled walls, and waffle ceilings, perfect in a timeless space.Walk-Out Basement Fully finished with a wet bar, home theatre, recreation area, and nanny/in-law suite,Cedar Roof With an impressive 30-50 year lifespan, feature offers 2-3 times the durability of standard roofing materials.4 gas fireplaces throughout the home.Skylights providing abundant natural light.Custom wood detailing and premium finishes throughoutThis exceptional property is a rare offering that blends luxury and lifestyle seamlessly.This is not just a home.It's a legacy of refined living in one of most prestigious neighbourhoods.The original 5B is converted to 4B (id:47351)
473a Church Street
Toronto, Ontario
Rare opportunity to acquire a well-established, high- income-generating convenience store in a prime downtown Toronto location. Situated on Church Street with heavy and consistent foot traffic. This high-performing business offers a proven track record of success. This is a fully turn-key operation , easy manage with short business hours, making it a ideal choice for both owner-operators and investors. Immediate cash flow upon take-over is guaranteed. The business has been successfully operated by the same owner since 2006, ensuring a loyal customer base and stability. New 10 -Yr Lease Documentation Received, commencing 2026. Financial statements available upon request for qualified buyers. *Don't miss out on this gold-mine opportunity in a high-demand area. (id:47351)
1202 - 250 Pall Mall Street
London East, Ontario
Welcome to penthouse living on the 12th floor, offering 1,591 sq. ft. of open-concept space with spectacular views. This suite features a well-appointed kitchen with granite countertops, ample cabinetry, a functional island and a spacious dining area. The living room, with beautiful California Shutters, opens onto an expansive balcony. This fantastic floor plan includes two generous bedrooms plus a cozy den. The primary bedroom boasts a walk-in closet and a 4-piece ensuite with glass shower and separate bathtub. A large second bedroom is conveniently located next to a 3-piece bath. Additional highlights include hardwood flooring, a large in-suite laundry/storage room and two underground parking spaces. Enjoy exceptional condominium amenities, including a fitness room, common room with pool table, movie room and a guest suite. The monthly condo fee includes heat, water, hydro and building insurance! All of this is set in a prime downtown location, just steps from Victoria Park, outstanding restaurants, and fantastic shopping. (id:47351)
64 Elysian Fields Circle
Brampton, Ontario
Welcome to your dream home in Brampton West. This stunning 4-bedroom, 3.5-bath residence is situated on an oversized lot backing onto the lush Credit Valley Conservation Land, where modern elegance meets peaceful natural surroundings. A beautifully landscaped front yard welcomes you to a covered porch and upgraded entryway. Inside, wide-plank engineered hardwood floors flow throughout the main and upper levels, while oversized windows fill the open-concept great room and gourmet kitchen with natural light. The kitchen is thoughtfully designed with beige shaker cabinetry, tile backsplash, quartz countertops, a large island with breakfast bar, a butler’s pantry, and premium appliances—perfect for both everyday living and entertaining. Oversized patio doors open to a composite deck with glass railings, ideal for cozy evenings by the fire table while enjoying serene greenspace views. Upstairs, the primary suite offers a walk-in closet with custom built-ins and a spa-inspired ensuite featuring heated floors, a glass-enclosed tiled shower, freestanding jacuzzi tub, double Carrara marble vanity, and a private water closet. Two bedrooms share a Jack and Jill bath, while the fourth bedroom features its own ensuite. The walk-out lower level with Dri-Core subfloor awaits your personal touch. Step outside to a covered patio and a spectacular 12’ x 27’ saltwater pool complete with waterfall bowls, Sunshelf, and custom LED lighting—perfect for summer days and starry nights. Every detail reflects refined craftsmanship and thoughtful design. Located in one of Brampton’s most desirable neighbourhoods, this home offers quick access to top schools, parks, golf, and amenities. This is more than a home—it’s a lifestyle. Contact us today for a private showing and explore the digital brochure to discover all the exceptional features that make this property truly remarkable. (id:47351)
801 - 10 Torresdale Avenue
Toronto, Ontario
* Why buy a condo with only one parking spot, less spce, no upgrdes & high maintnance fees? * Score big with this 1202 sq ft, 2-bed, 2-bath stunner-complete with TWO side-by-side prking spts, a locker, & low all-inclsive fees (yes, even cable + internt!). * Full of naturl light, this bright, spcious, & super clean suite has been completely reimagined w/ $150K+ in custm renos! * Concrete-finished walls for a true modrn-loft feel, paired with smooth ceilings, & sleek pot lights throughout (smrt controlled from your phone.) * The chef-inspired kitchn truly impresses with seamless quartz countrs, lrge waterfll island, & matching backsplsh, complemented by high-end FULL SIZE Samsung smrt appliances inclding a B/I wall oven/ microwave, a cooktop, & touchscrn double dr fridge/freezer with wter + ice dispenser. * Nothing left for you to do here for yrs to come! * The open-concept layout is perfect for hosting! * Entertaining flows easily frm the lrge island to the spacious dining area. * There's even a dedicated office nook for work from home ease and an east facing balcny to enjoy your morning coffee with a skyline view. * Both bedrms are generously sized & feature privte ensuites with upgrded fixtures, & the primry retreat includs custom B/I dble closets & a spa-style rain shwer with gorgeous shwer tiles & dble sinks. * Every detail was thoughtfully executed- remote contrlled blinds, smrt lighting, elegant flring, & a layout that feels more like a home than a condo. * Lcated close to the elevator in a well-managed, highly sought-after building known for its exceptional value and community feel. * Nothing to fix, nothing to add-just move in and live beautifully. * Amazing location in the heart of North York surrounded by green spaces, parks & nature trails. TTC/ transit stops just steps away w/ easy accss to Finch Subway, Allen Rd, Hwy 401, plces of worshp, shopping & entertainment. * Don't miss this one!! * (id:47351)
2246 Loop Road
Highlands East, Ontario
Well-established and profitable gas station and convenience store located in a high-traffic area of Wilberforce. Offering multiple strong revenue streams, this turnkey operation features both gas and diesel fuel serviced by modern above-grade tanks, along with a 1,200 square foot retail space licensed for LCBO and OLG sales. The store offers a wide range of essentials, including M&M Meats, and benefits from a new covered exterior addition currently operating as a licensed LCBO/Beer Store bottle return depot. Additional income is generated through an on-site propane re-filling station. The building has been extensively renovated, including new electrical, plumbing, heating, HVAC, and air conditioning, along with a complete automatic backup generator system that powers the entire facility. Interior upgrades include new insulation, drywall, and fixtures. Exterior improvements include a new roof, siding, soffit, fascia, updated signage, and a newly installed septic system. Situated on a spacious half-acre parcel in a growing community in Haliburton County, this is an exceptional turnkey commercial opportunity. Book your private viewing today to learn more! (id:47351)
407-409 Main Street W
Grimsby, Ontario
Discover the potential of this rare 5.10-acre property, ideally positioned for developers, builders, and investors. Located in the thriving and scenic community of Grimsby, this high-visibility site offers a unique blend of commercial and residential zoning with a wide frontage of 171 feet.The property features two residential apartments and is currently home to a leased income-generating business. Buyers have the option to assume the existing lease for steady rental income or take advantage of the retail space to establish their own business.Currently, the property includes a commercial storefront and two residential units, all of which are leased. This presents an excellent opportunity for investors seeking steady rental income or for buyers interested in establishing their own business on the premises. The buyer also has the option to assume the existing tenancies Strategically located near major amenities including the QEW, GO Station, shopping centres, Costco, and GO carpool facilities, this site offers seamless connectivity to both the Greater Toronto Area and the Niagara Region. Surrounded by a mix of residential, commercial, and retail, the property is ideal for a range of permitted uses including single dwellings, institutional use, home occupations and industries, bed and breakfast, showrooms, Farming , agriculture, offices and sales outlets, conference centres, and religious institutions. Whether you're seeking a strong income property or a strategic location for your business, this opportunity checks every box in a rapidly growing community.VTB Available $750,000 (id:47351)
407-409 Main Street W
Grimsby, Ontario
Discover the potential of this rare 5.10-acre Land, ideally positioned for developers, builders, and investors. Located in the thriving and scenic community of Grimsby, this high-visibility site offers a unique blend of commercial and residential zoning with a wide frontage of 171 feet.The property features two residential apartments and commercial unit is currently leased, income-generating property. Buyers have the option to assume the existing lease for steady rental income or take advantage of the retail space to establish their own business.Currently, the property includes a commercial storefront and two residential units, all of which are leased. This presents an excellent opportunity for investors seeking steady rental income or for buyers interested in establishing their own business on the premises. The buyer also has the option to assume the existing tenancies Strategically located near major amenities including the QEW, GO Station, shopping centres, Costco, and GO carpool facilities, this site offers seamless connectivity to both the Greater Toronto Area and the Niagara Region. Surrounded by a mix of residential, commercial, and retail, the property is ideal for a range of permitted uses including single dwellings, institutional use, home occupations and industries, bed and breakfast, showrooms, Farming , agriculture, offices and sales outlets, conference centres, and religious institutions. Whether you're seeking a strong income property or a strategic location for your business, this opportunity checks every box in a rapidly growing community.VTB Available $750,000 (id:47351)
407-409 Main Street W
Grimsby, Ontario
Discover the potential of this rare 5.10-acre property, ideally positioned for developers, builders, and investors. Located in the thriving and scenic community of Grimsby, this high-visibility site offers a unique blend of commercial and residential zoning with a wide frontage of 171 feet.The property features two residential apartments and is currently home to a leased income-generating business. Buyers have the option to assume the existing lease for steady rental income or take advantage of the retail space to establish their own business.Currently, the property includes a commercial storefront and two residential units, all of which are leased. This presents an excellent opportunity for investors seeking steady rental income or for buyers interested in establishing their own business on the premises. The buyer also has the option to assume the existing tenancies Strategically located near major amenities including the QEW, GO Station, shopping centres, Costco, and GO carpool facilities, this site offers seamless connectivity to both the Greater Toronto Area and the Niagara Region. Surrounded by a mix of residential, commercial, and retail, the property is ideal for a range of permitted uses including single dwellings, institutional use, home occupations and industries, bed and breakfast, showrooms, Farming , agriculture, offices and sales outlets, conference centres, and religious institutions. Whether you're seeking a strong income property or a strategic location for your business, this opportunity checks every box in a rapidly growing community. VTB Available $750,000 (id:47351)
3 - 44 Bartonville Avenue W
Toronto, Ontario
Charming two-bedroom Tudor-style walk-up. This bright and spacious apartment is located on the second floor of a five-plex building and has approximately 750 square feet of living room, dining area, kitchen, and one bathroom. There is also a bonus room attached to the apartment that can be used as an office or for storage. The building includes access to an on-site laundry facility and storage lockers. Available: January 1, 2026. Rent: $2,100 per month, including heat and water.Utilities: The tenant pays for the hydroelectricity.Restrictions: No smoking and no large pets.Storage: Lockers are available to rent from $80 to $100.Parking: Street parking is available with a permit from the city. Requirements: 1. Landlord and employment references. 2. Letter of Employment. 3. Two most recent pay stubs. 4. Credit report. 5. First and last month's rent upon acceptance of application. *For Additional Property Details Click The Brochure Icon Below* (id:47351)
241 - 2335 Sheppard Avenue W
Toronto, Ontario
A Two-Levels Upgraded Bright Charming 2 Bedrooms With An Open Concept Design, Walkout To Balcony, Island Breakfast Bar, Lots Of Natural Lighting. 2 Washrooms, Master Bedroom With Juliette Balcony, Enjoy The Convenience of In-Suite Laundry.....Close To Major Highway (401 & 400), Airport. Public Transit, Shopping Centers, Medical Centers, Supermarkets, 1 Bus to Downsview Subway Station, York University, Star Buck, Tim Horton, Costco (9km), Vaughan Mill Mall ( 13 km) .....View It Today and Change Your Address Tomorrow... (id:47351)
114 - 50 Kaitting Trail
Oakville, Ontario
One Bedroom plus den Mattamy built smart home condo in a prime, desirable Oakville North Community! Floor-to-ceiling windows with an unobstructed, breathtaking garden view! Open-concept design! 9-foot ceilings! Laminate floors throughout! Den can be used as a second bedroom or an office! Modern and elegant finishes throughout! $30k in upgrades, including upgraded stainless steel appliances, extended-height kitchen cabinets, granite countertops, and mirrored closet doors in the bedroom, shower with frameless glass! Equipped with smart home features! Easy lobby access, a rooftop terrace with a BBQ area, and a well-equipped gym. Shopping and schools are within walking distance. Short drive to QEw, 403, 407, and Go Station.1 Parking, 1 Locker. Convenient In-Suite Laundry. Keyless Programmable Lock, Wall Pad, Smart Home Feature. Location In Heart Of "The Preserve" Offering High Walk-Score, Conveniently Close To All Amenities - Shopping, Restaurants, Medical, Transit, Highways, Walking Trails, Sixteen Mile Sports Complex, Urban Village Natural Features Of Lush Walking Trails, Ponds And Parks. No Smokers And No Pets. Tenant Pays All The Utilities. Tenant Insurance Must. Landlord Would Like to Meet The Potential Tenants Before Signing the Agreement to Lease. Rogers High Speed Internet unlimited package is included (id:47351)
12 Diana Way
Barrie, Ontario
Experience modern living at 12 Diana Way, a stylish and newly updated 4 bedroom end unit townhouse in vibrant South Barrie. Step inside to a freshly painted interior, newly installed main floor flooring, and a bright open concept design that offers both comfort and sophistication. This spacious layout provides ample room for families, work from home setups and gatherings. The end unit positioning adds extra natural light and privacy, giving the home a warm and inviting feel. Located minutes from Highway 400, Costco, Walmart, schools, restaurants, parks, the Mapleview shopping district and the world class Friday Harbour Resort. Convenience and lifestyle come together perfectly here. Turn key and beautifully refreshed. Just move in and enjoy. (id:47351)
1362 Blackmore Street
Innisfil, Ontario
This Stunning New Home Features 4 Bed, 3 Washrooms, A Spacious Kitchen W/ A Breakfast Area, Stainless Steel Fridge, Stove, Built In Dish washer, Washer/Dryer. A Family Room W/ Fireplace, Spectacular High Ceiling Great Room And Separate Dining Room. The Primary Bedroom Includes A 5 Piece Ensuite And A Huge Walk-In Closet. The Laundry Room Is Conveniently Located At The Upper Level, The Layout Of This Property Is Really Effective, 2,448 SqFt As Per Builder Plan. A Family Friendly Community in Alcona. No Smoking No Pets, Tenant Pays All Utilities, Lawn Care, Snow Removal, Content Insurance. (id:47351)
382 Allgood Street
Richmond Hill, Ontario
New Renovated Bungalow Basement with 2 bedrooms, large windows,seprate entrance, independent kitchen and bathroom. Near Bayview & Elgin Mills In Bayview Secondary school Area! Located On Quiet Child Safe Street W/ No Sidewalk. Close To Park, Shopping Centre, Community Centre, Bus Transit And Go Station.(Basement unit to share 35% utility cost) (id:47351)
98 King Street
Essa, Ontario
Why fit your life into someone else's floor plan when you can start from scratch? This vacant lot in Angus is a true blank canvas, set in an established neighbourhood with a walking trail directly behind the property, offering a peaceful connection to green space right at home. Just around the corner is a well loved community park featuring a splash pad, baseball diamond, outdoor workout equipment, and space where local events are regularly hosted. It's a hub for everything from summer days with the kids to community gatherings and seasonal celebrations. Day to day living is easy here, with shops, restaurants, the recreation centre, and the library all just minutes away. When you need to be on the move, you're a short drive to Barrie, Highway 400, and a wide range of outdoor escapes including golf courses, ski hills, and nature trails.This isn't just land. It's an opportunity to design a home and lifestyle that truly fits you. (id:47351)
352 - 4750 Yonge Street
Toronto, Ontario
This functional commercial unit features two enclosed private offices within a well-designed, square-shaped layout ideal for professionals who prioritize privacy and efficiency. The current owner has invested approximately $20,000 in renovations after purchase, making the space clean, modern, and fully move-in ready.Located in a fantastic building with direct access to the subway and just a one-minute drive to Highway 401, this unit offers exceptional connectivity. The building also features on-site amenities including LCBO, grocery store, and a food court on the main floor ideal for daily convenience.The seller is cooperative and motivated. Do not miss this opportunity to own a turnkey office in a high-traffic, high-convenience location. (id:47351)
Unit 1 - 256 George Street
Cobourg, Ontario
Located in the heart of historic downtown Cobourg, The Judge's Chambers offers a beautifully renovated condo apartment in a distinctive, well maintained building. Suite 1 is located on the second floor and features an open-concept layout designed for both comfort and functionality. A welcoming foyer includes reclaimed custom wood bench seating and shiplap detailing, setting the tone for the thoughtful finishes throughout.The kitchen is finished with quartz waterfall countertops, built-in stainless steel appliances, and a breakfast bar overlooking the living area. Large picture windows with solar window film provide excellent natural light, complemented by a feature wall that adds visual interest to the space. The spa-inspired bathroom includes dual sinks and a modern, calming design. The primary bedroom offers large windows, a feature wall, and a spacious closet with built-in storage. In-suite laundry adds everyday convenience.Heat, hydro, air conditioning, and water are included. The building is non-smoking. Parking is not included; however, municipal parking permits are available in the lot located behind the building. The location offers a walkable lifestyle just steps to restaurants, shopping, and Cobourg Beach, with easy access to VIA Rail and Highway 401. A virtual tour and interactive storybook are available for additional details. (id:47351)
1d18** - 4675 Steeles Avenue E
Toronto, Ontario
Amazing And Rare Opportunity To Own Five Retail/Office Stores In The Most Diversified Shopping Mall At Kennedy And Steeles. **#1D18 (200 Sq.Ft.), #1D20 (200 Sq.Ft.), #1D22 (131 Sq.Ft.), #1D25 (131 Sq.Ft.) And #1D27 (200 Sq.Ft.). Across From Pacific Mall. Close To Go Station, Bus Stops, 401/404, Restaurants and More. Tons Of Surface Parking Spaces. Attractive Price. Don't Miss Out! (id:47351)
163 - 351 Wallace Avenue
Toronto, Ontario
Your Next Chapter Starts Here. This Elegant 3-Bed, 2-Bath Home Has It All. Sophisticated Design With Modern Comfort. Open Concept Kitchen Seamlessly Connects To The Living & Dining Areas, Creating A Bright, Airy Ambiance Perfect For Entertaining Family & Friends. Enjoy A Private Ensuite In The Primary Bedroom & A Charming Walkout Balcony From The Second Bedroom - Ideal For Morning Coffee Or Evening Unwind. Impeccably Maintained & Carpet-Free Throughout. Your EV Will Never Run Out Of Charge As The Parking Spot Comes Equipped With An Electric Charger. Trendy Cafes, Parks, TTC, GO and UP Express All At Door Step. (id:47351)
12 Silverstream Road
Brampton, Ontario
Modern & New Fully Renovated 3 Bed/3 Bath Townhome for Rent. Bright Kitchen has lots of storage with a large pantry & a family-friendly breakfast area with Large Window. Walk-Thru to combined dining & living room with large windows that bring in lots of natural light. Gleaming laminate flooring thru-out home. Walk-out from living room to backyard private deck and fully fenced lot. Potlights throughout the home. Fireplace in living room. Spacious floorplan. New windows throughout home. Primary Bedroom boasts a 3-Piece ensuite & walk-in closet. Large closets & windows in all other bedrooms. 1 car parking spot on the driveway. Tenants to split utilities 70/30%. Dead-end cul-de-sac street in a quiet residential neighbourhood. Excellent location close to schools, public transit, highways, shopping & entertainment. (id:47351)
2304 - 155 Legion Road N
Toronto, Ontario
Spacious Two-Storey Loft Living With Breathtaking Views Of Lake Ontario And The City Skyline. This Rare 2+1 Bed, 2 Bath Suite Offers Approx 1,385 Sq. Ft. Over Two Levels, With Soaring 17' Ceilings And Corner Unit Provides Abundant Natural Light. The Open-Concept Main Floor Flows To A Large Balcony Perfect For Enjoying Sunsets And Panoramic Vistas. Upstairs, A Generous Primary Suite Features A Spa-Inspired Ensuite With Dual-Showerhead Enclosure, Ideal For Two, Plus A Massive Walk-In Closet w Closet Organizers. Includes Motorized Blinds, A Versatile Den For Work Or Guests, LVP Flooring And A Premium Double-Wide Parking Spot Located Right Next To The Elevator For Unmatched Convenience. And A Locker For Extra Storage. An Exceptional Urban Retreat In A High-Floor Setting. Residents At iLofts Enjoy An Impressive Array Of Amenities Including A Fully Equipped Gym And Fitness Centre, Outdoor Swimming Pool, Indoor Whirlpool, Sauna, Rooftop Terrace With BBQ Area, Party Room, Games Room With Billiards, Media/Theatre Room, Library, Guest Suites, Meeting/Function Rooms, Bike Storage, And Ample Visitor Parking. (id:47351)
23 Hills Thistle Drive
Wasaga Beach, Ontario
Gorgeous Detached Home In Wasaga Beach On A Premium Lot! Built By Elm Development! Situated In The Heart Of Georgian Sand Wasaga Beach! Spacious 4 Bedroom, 2 Full Baths On 2nd Floor, & Powder Rm On Main, 9Ft Ceilings. Modern kitchen w/backsplash, Lots Of Window & Natural Light, Second Floor Laundry, Carpet Less Property, Newer Appliances, Zebra window covering thru-out, Access From The Garage And Much More! Tarion Warranty! Easy Access To Wasaga Beach Provincial Park, Golf Course, Shopping, Coffee Shop., Beaches. (id:47351)
