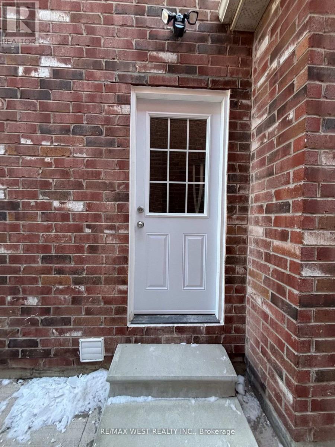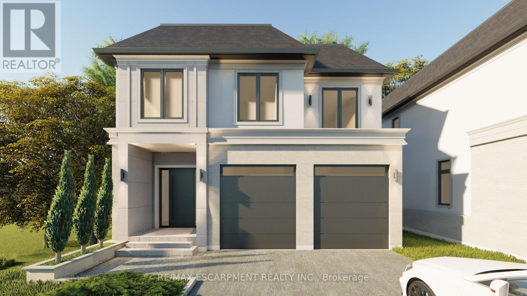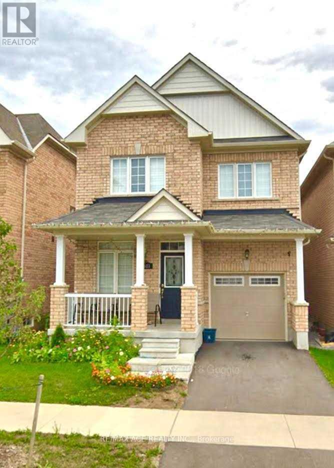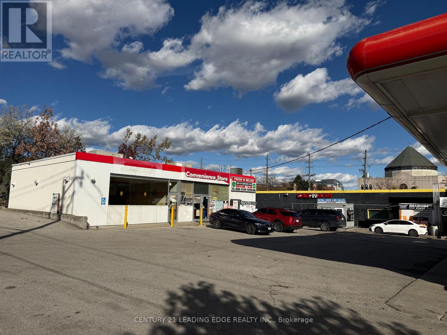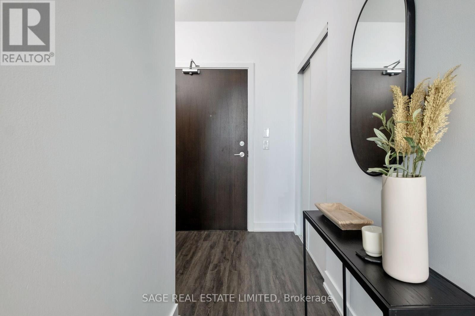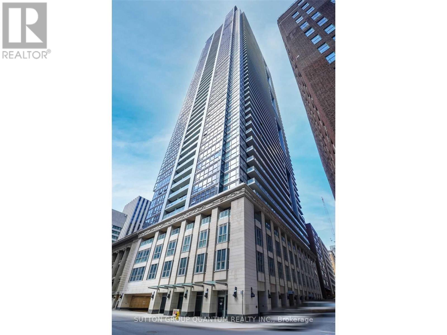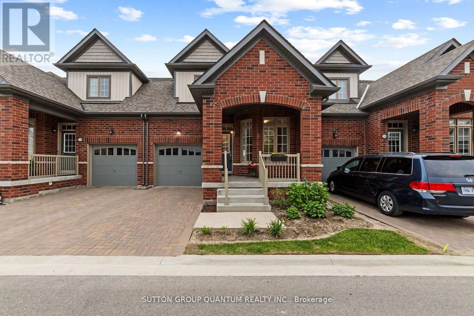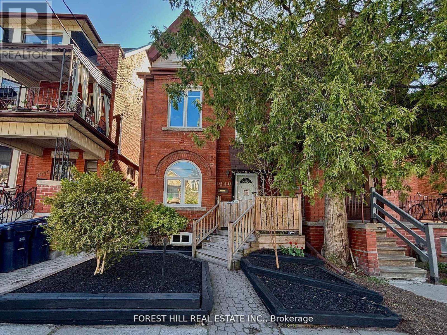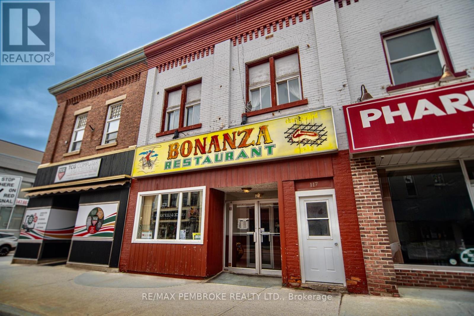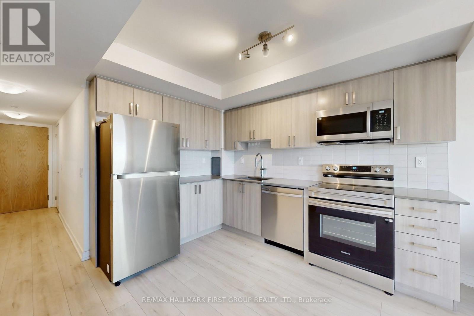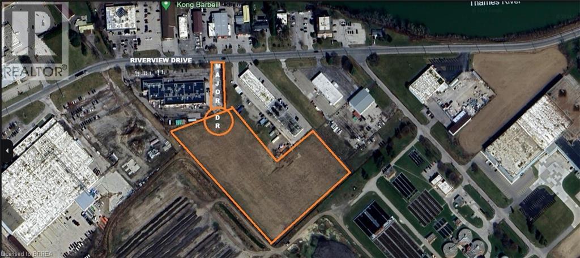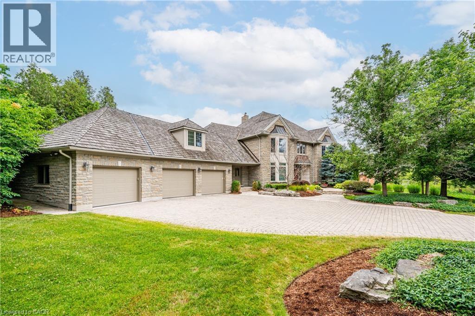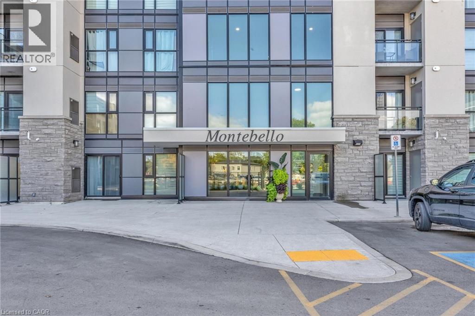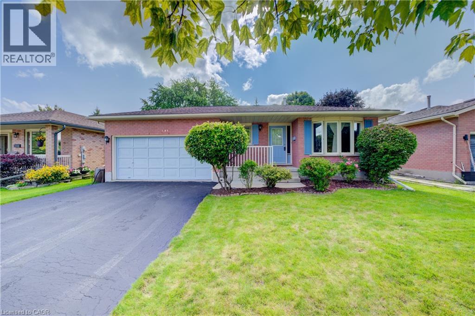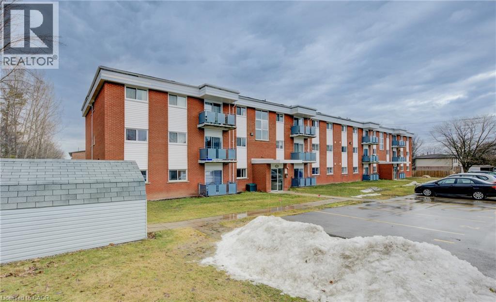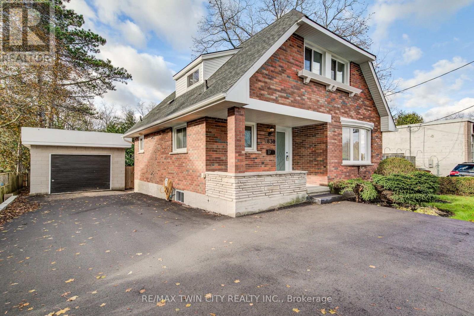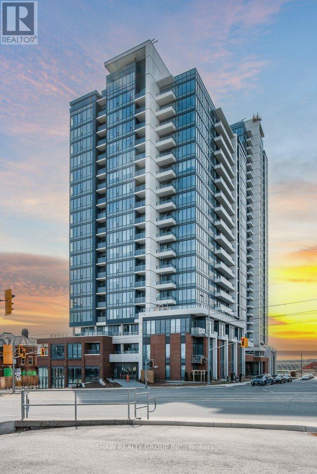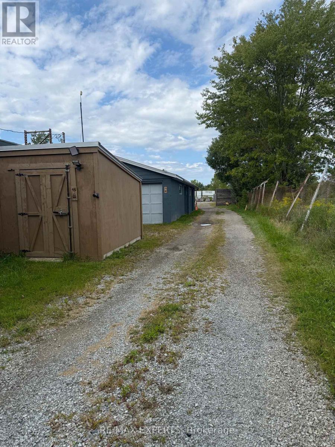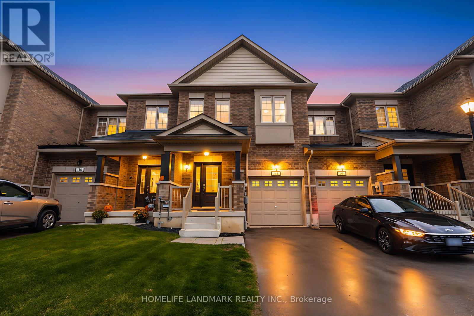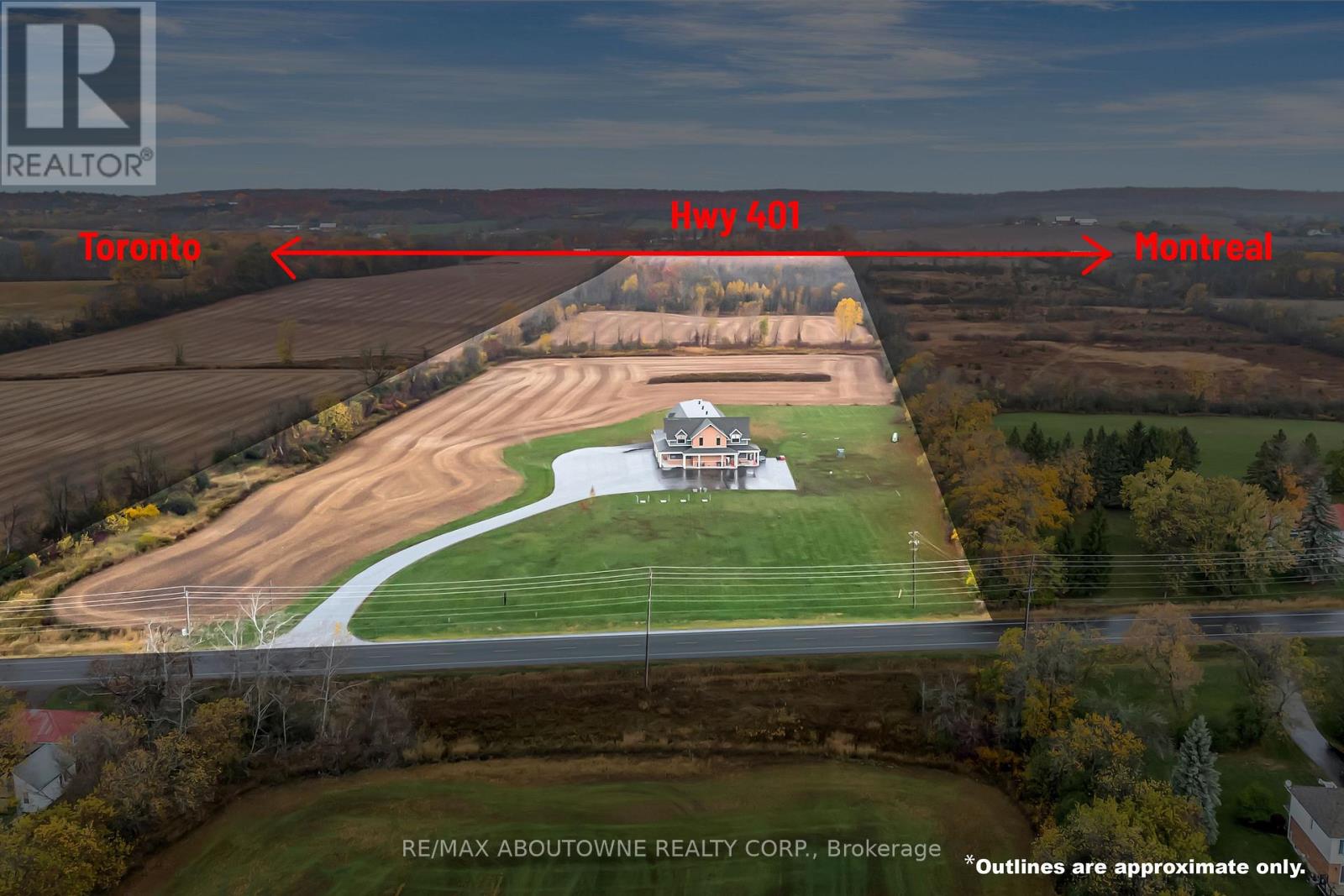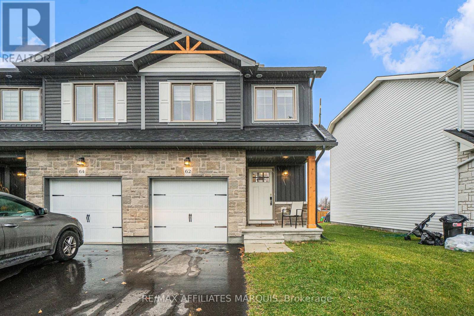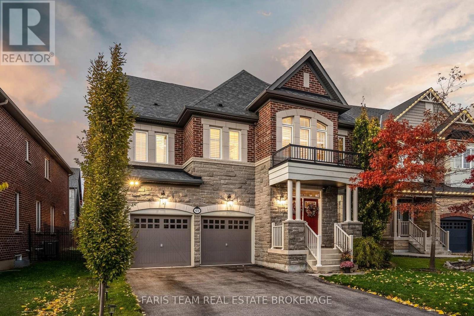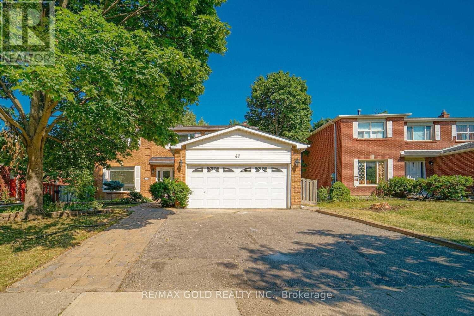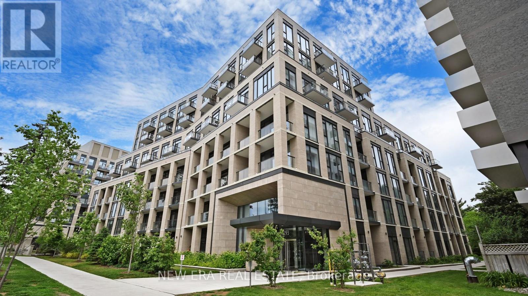Basement Unit - 7 Locomotive Crescent
Brampton, Ontario
Welcome to this Stylish 2-Bedroom Legal Basement Apartment (Built in 2024)! This bright, open-concept unit offers large windows, pot lights, smooth ceilings, and hardwood flooring throughout. The modern kitchen is equipped with a pantry, quartz countertops, and brand-new stainless steel appliances. The renovated bathroom provides a spa-like experience for ultimate comfort. Located in a highly sought-after neighbourhood, just steps from Mount Pleasant GO Station, top-rated schools, HWY 407/401, library, grocery stores, and restaurants. Additional Features: Brand new custom zebra blinds, in-suite separate laundry, hot water rental included in lease price, one driveway parking space (additional parking available for $100/month). (id:47351)
2350 Eighth Line
Oakville, Ontario
New Construction Homes Joshua Creek, Oakville. Luxury Awaits At Joshua Park built by Award winning builder Stuart Riley - Nestled In The Heart Of One Of Oakville's Finest Neighborhoods Joshua Park Is An Enclave Of Contemporary Designed Custom Homes That Exude Modern Opulence And Luxurious Finishes In A Vibrant Community With First Class Amenities. Enjoy an Extra Premium 173 Ft lot, and an a home with over 3500 Above grade, with all private ensuites and walk-in closets. The home features high Ceilings - 10' Main Floor, 9' with main-floor office and designer finishes. Enjoy custom finishes as standard including heated primary bedroom flooring, smooth ceilings, and modern elevations with luxurious finishes. Homes come equipped with full Tarion Warranty. Don't miss out on this rare offering! (id:47351)
1521 Dusty Drive
Pickering, Ontario
Location, Location, Walkout: Beautifully Renovated Furnished Basement Apartment, With Laundry On Floor. Ready To Move In. Partially Furnished. No Parking. Utilities Included. (id:47351)
2 - 900 Progress Avenue
Toronto, Ontario
Prime retail space available for lease at one of Scarborough's most sought after intersections - Markham Rd & Progress Ave. Located within a busy Petro Canada plaza, surrounded by two high-end hotels, Centennial College, residential homes, condo towers, and a thriving business community. Exceptional exposure and visibility with strong traffic flow all day. Ideal for restaurant, take-out, dine-in, or other retail/service uses. Ample street parking available. Vacant and easy to view - perfect opportunity to build your business from the ground up in a high-demand area. Don't miss this chance to establish your brand in a prime commercial hub! (id:47351)
501 - 630 Greenwood Avenue
Toronto, Ontario
This isn't your typical condo. Its not just square footage, its breathing room real space to live, work, host, and unwind. Perched on the fifth floor with sweeping views of the city skyline and a peek at the lake, this rare 2-bedroom + den suite is a true standout in The Danforth. And yes, the den is a full-sized room that can easily double as a third bedroom, home office, or creative studio whatever your life needs right now. Inside, you'll find 918 square feet of thoughtful design that just makes sense. The open-concept living and dining areas offer natural flow, bathed in sunlight from huge windows. Whether you're entertaining friends or binge-watching something addictive, this space adapts to your lifestyle not the other way around. The kitchen? Modern, clean-lined, and ready for action, with sleek finishes and plenty of prep space. The primary bedroom feels like a retreat, with an ensuite and its own slice of the view. The second bedroom is generous in size and makes it ideal for families, roommates, or guests.And then theres the den flexible, private, and surprisingly spacious. But the showstopper? The balcony. It spans the entire length of the suite and gives you room to breathe, host, garden, or simply take in the sunrise with a quiet cup of coffee. You'll catch both lake views and the CN Tower a rare combo in the city. And then there's the location. Greenwood Station is literally downstairs, which means the city is yours without the traffic. The Danforth is one of Torontos most dynamic and authentic neighbourhoods walkable, diverse, and packed with personality. Weekend brunch, east-end breweries, top schools, leafy side streets - it's all right here. This suite is ideal for anyone who wants more space, better flow, and connection to a neighbourhood that actually feels like home. Perfect for upsizers, down-to-earth professionals, downsizers, or families who refuse to compromise on location and lifestyle. (id:47351)
4808 - 70 Temperance Street
Toronto, Ontario
Welcome To The INDX Condominiums. This High Floor 1 Bedroom + Den Suite Features Approximately 575 Interior Square Feet. Designer Kitchen Cabinetry With Stainless Steel Appliances, Granite Countertops & An Undermount Sink. Bright Floor-To-Ceiling Windows With Laminate Flooring Throughout Facing South Views From The Large Private Balcony. A Spacious Sized Bedroom With A Glass Sliding Door & Mirrored Closet. A Separate Den Area Perfect For A Home Office. Steps To Toronto's Eaton Centre, Toronto Stock Exchange, Hospital Row, T.T.C. Subway, The Underground P.A.T.H., Yonge - Dundas Square, U Of T, George Brown, Toronto Metropolitan University (Ryerson), The Financial & Entertainment Districts. 1-Locker Space Is Included. Click On The Video Tour! E-mail info@ElizabethGoulart.com - Listing Broker Directly For A Showing. (id:47351)
36 Bluestone Crescent
Brampton, Ontario
Welcome to 36 Bluestone Crescent, a sun-drenched and modern 2 bed, 2 bath Bungaloft located in the Villages of Rosedale, a highly desirable gated community offering privacy, security and serenity all within minutes to the highway, transit and local schools. This newly built home boasts soaring ceilings and many upgrades including white oak hardwood on the main floor with a matching white oak grand staircase to the second floor Primary Retreat with a walk-in closet and linen closet, providing maximum storage. Upstairs also you will find a generous yet cozy den which can be used as an 2nd family room, office, or workout area. Back on the main floor you will find upgraded quartz counters, induction stove, and tons of storage in the kitchen and a walk out to a west facing deck perfect for sunsets and stargazing. The oversized living room is stunning and serene with a gas fireplace with tall windows flanking either side. In the bathrooms, you will also find upgrades in flooring, counters and shower tiles. With convenient main floor laundry and interior access to the garage, this home has all the amenities of the perfect home. And the unfinished basement with tons of natural light has an upgraded cold cellar, and provides plenty of options to be finished as your heart desires! Rarely offered in GTA, enjoy endless leisure activities with full access to a premium clubhouse with its own 9 hole golf course, indoor pool, sauna, gym, lounge, auditorium, tennis court, bocce, and concierge. With low maintenance gardens and snow removal, salting, grass cutting, garden maintenance and built-in irrigation systems included in a low monthly fee, this community really has thought of everything to make home ownership here peaceful, leisurely, and easy! (id:47351)
1046 Dovercourt Road
Toronto, Ontario
Live Smart or Invest Wise Unique Oversized Victorian Duplex in Prime Downtown Location. An exceptional opportunity to own a fully leased, beautifully renovated legal Victorian duplex in the heart of Dovercourt Village. Perfect for investors seeking strong income and long-term value growth. This Property Features: Legal duplex with additional in law suite (3 self contained units in total), each with its own kitchen and bathroom. Soaring 12-13 ft ceilings create an open and elegant atmosphere. All bedrooms are large enough for king-size beds a true rarity in downtown homes. Generously sized 2 story upper level unit with exceptional natural light & ample living space! Many renovations done in 2023, including modern kitchens, bathrooms, and high-efficiency windows and doors. Superior soundproofing ensures quiet, comfortable city living. Large fully fenced Private backyard with access from Dovercourt. Steps to Ossington subway, Bloor shops, restaurants, cafes, and local parks Located in a vibrant, family-friendly neighbourhood with strong rental demand and consistent appreciation. Whether you're looking to expand your investment portfolio or secure a high-performing income property in a growing area, this property delivers space, stability, and long-term potential. (id:47351)
119 Pembroke Street W
Pembroke, Ontario
This well established downtown icon has been thriving since 1967. It offers a fantastic opportunity to own a turnkey business with a loyal customer base and prime visibility, all while continuing to produce strong income. With a prime location in a high-traffic area, the business benefits from steady repeat clientele along with high foot traffic during breakfast/lunch/dinner times. This restaurant is also listed on major food delivery platforms including Valley Eats and Uber Eats. The restaurants loyal customer base and longstanding reputation for quality meals and excellent service makes it an ideal choice for both experienced restaurateurs and those entering the restaurant biz. The second level offers 2 one(+) bedroom residential apartments (each with separate hydro metre). The basement is dry, and presently used for storage, staff bath, walk in fridge and office space. Upgrades include: Full renovation of customer washrooms in restaurant (2020); Installation of two electric high volume air conditioners and heat pump units (2022); Electric hot water tank for restaurant (2023); Custom security door at back of restaurant (2023). Bonanza is a local family brand restaurant with over 50 years of fantastic service and comforting home style food - ready for new ownership and new opportunity. 60 seat dining capacity. Full restaurant financials available to qualified buyers. 24 hour irrevocable on all offers. (id:47351)
1509 - 1435 Celebration Drive
Pickering, Ontario
Welcome To Exceptional Living In This Pristine, Move-In-Ready UC3 Residence, Where Contemporary Design Meets Everyday Comfort In One Of Pickering's Most Sought-After Communities. This Unit Radiates Modern Elegance, Showcasing Sleek Finishes And A Thoughtfully Designed Open-Concept Layout. Step Inside To Discover Stylish Modern Flooring, A Bright And Spacious Living Area, And A Kitchen Complete With Stainless Steel Appliances, Quartz Countertops, And A Modern Backsplash. Enjoy Your Morning Coffee Or Evening Sunset On The Large Private Balcony, Offering Serene Views And One Of The Building's Most Desirable Layouts. Residents Will Also Appreciate Underground Parking And A Host Of Premium Amenities, Including A Fitness Centre, Yoga Room, Pool Room, Lounge Room, Tech Lounge, Pet Spa, BBQ Room, Outdoor Pool, And Stylish Party Room. Ideally Situated In The Heart Of Pickering, You're Nearby Pickering Town Centre, City Hall, Public Library, And The Pickering GO Station, With Highway 401 Only Minutes Away, Providing You With Unmatched Convenience For Both City Living And Commuting. Don't Miss The Opportunity To Call This Beautiful Residence Your New Home. (id:47351)
450 Riverview Drive
Chatham-Kent, Ontario
Exciting Investment Opportunity Awaits! Unleash your potential with this rare 6.643-acre M-1 zoned vacant land, perfectly situated near Highway 401 and Bloomfield in vibrant Chatham-Kent! This prime property is a canvas for visionary investors, offering a wide array of possibilities for light industrial, warehousing, or innovative commercial projects. With exceptional visibility and easy access to major transportation routes, the potential for growth is limitless. Don’t miss out on this golden chance to transform your ideas into reality—contact the listing agent today and turn your dreams into a thriving venture! (id:47351)
338 River Oak Place
Waterloo, Ontario
Discover refined living in the prestigious River Oak Estates—where timeless design meets an extraordinary natural backdrop. Set on a lush half-acre lot backing directly onto the Grand River, this 6,000+ sq. ft. residence captures breathtaking views of the water, pond, and Grand River Trail. Thoughtful landscaping enhances its privacy and curb appeal, creating a truly peaceful setting. Inside, sophistication unfolds across three levels, with 5+2 bedrooms and 6 bathrooms offering comfort and flexibility for family and guests. The grand foyer opens to an elegant staircase and sun-filled formal living and dining rooms—ideal for entertaining large gatherings. The kitchen, complete with an oversized island and casual dining space, extends to a spacious deck overlooking the river. A stone wood-burning fireplace anchors the family room, where floor-to-ceiling windows frame the scenic outdoors. The main floor suite is a private retreat featuring a gas fireplace, walk-in closet, and balcony access. Its luxurious ensuite includes dual vanities, a soaker tub surrounded by windows, and a glass walk-in shower. Upstairs, you’ll find four additional bedrooms, a home office with custom built-ins, and a dedicated media room. The lower level offers two more bedrooms, a 3-piece bath, wet bar, games area, and walkout access to a stone patio and landscaped gardens—perfect for indoor-outdoor living. Blending comfort, elegance, and a rare connection to nature, this River Oak Estates home delivers a lifestyle as remarkable as its setting. (id:47351)
50 Herrick Avenue Unit# 231
St. Catharines, Ontario
Discover modern condo living at 50 Herrick Avenue in St. Catharines. This 2-bedroom, 2-bath suite is surrounded by lush greenery and backs directly onto Garden City Golf Course with southern facing views. Enjoy resort-style amenities including a pickle ball court, gym, party room, and concierge. Located just minutes from shopping, dining, and easy highway access — this is the perfect blend of city convenience and natural serenity. (id:47351)
489 Northlake Drive
Waterloo, Ontario
DOUBLE CAR GARAGE BACKSPLIT IN DESIRABLE WATERLOO NEIGHBORHOOD WITH GREAT POTENTIAL! With new flooring, paint and some cosmetic updates this can be someone's forever home. Welcome to this spacious 4-level backsplit located in a highly desirable, family-friendly neighborhood. Offering 4 bedrooms, 2 bathrooms, a 2-car garage plus driveway parking for 2, this home provides both comfort and convenience. The inviting main level features a bright living room with a large bay window, filling the space with lots of natural light. The eat-in kitchen offers ample counter and cabinet space with access to a large deck space featuring a hot tub, overlooking the generous backyard—perfect for entertaining and family gatherings or just relaxing outside on those warm summer days. Upstairs, you’ll find 3 bedrooms and a 4-piece bathroom. The lower level boasts a spacious family room with a cozy gas fireplace to enjoy weekend evenings with your family and friends in as well as a convenient 3-piece bathroom, while the basement provides a rec room, the 4th bedroom, and a utility room for extra storage. Ideally located near highly rated schools, Laurel Creek Conservation Area, shopping, parks, trails, and public transit, this home is the perfect blend of lifestyle and location. (id:47351)
527 Parkside Drive Unit# 8
Waterloo, Ontario
2 Bedroom unit 8 on first floor with balcony is available 1 January at 527 Parkside Drive in waterloo. All utilities are Inclusive in rent. It will be 1 year lease and location of building is excellent and is close to all facilities. It is priced at only 1949. One or two parking is available for 50 dollars each per month (id:47351)
1830 Coronation Boulevard
Cambridge, Ontario
Blending modern style with timeless old-home touches, this charming 3-bedroom, 1-bathroom home is full of character and offers a detached 2-car deep garage/workshop. Centrally located, you're just minutes from Cambridge Memorial Hospital, Hespeler Road shopping, parks, schools, and more. Recent 2025 renovations include a new driveway, garage roof, most windows, front door, and updated fascia. The bright upgraded kitchen features stainless steel appliances and ample cabinetry. The inviting living room flows into the dining area and includes a cozy electric fireplace-perfect for relaxing or entertaining. Upstairs, you'll find three generously sized bedrooms. The partially finished basement provides a rec room, additional storage, laundry area, and offers future potential with roughed-in plumbing and a roughed-in wood stove. Outside, a detached garage adds convenience and extra space. This move-in-ready home is the perfect blend of charm, comfort, and location-come and see it for yourself! (id:47351)
1001 - 15 Wellington Street S
Kitchener, Ontario
Modern 1 Bed + Den with Oversized Balcony in the Heart of Kitchener | Luxury Amenities & Prime Location Welcome to Station Park , one of the most talked about condos in the KW Region. Contemporary urban living at its finest! This beautifully updated 1-bedroom + den condo sits high on the 10th floor, offering open views and a spacious layout designed for both comfort and style. Featuring fresh paint throughout and neutral flooring that suits any decor, this move-in-ready unit includes an oversized balcony-perfect for morning coffee, evening sunsets, or entertaining guests. The versatile den offers a great space for a home office or guest area, making it ideal for professionals or those working remotely. Located in the vibrant heart of Kitchener, steps from Google, D2L, and the city's best dining, cafés, and shops, this condo also offers access to an impressive list of premium amenities: State-of-the-art fitness centre , Peloton studio , Swim spa , Bowling alley , Media room , Party room , Lounge for relaxing or hosting family gatherings. Whether you're a first-time buyer, an investor, or simply looking to upgrade your lifestyle, this unit offers the perfect blend of location, luxury, and livability. Don't miss this rare opportunity to own one of Kitchener's most sought-after buildings! (id:47351)
523 Webber Road
Pelham, Ontario
ATTENTION INVESTORS !! Turnkey Investment Opportunity - Sold Under Power of Sale Located in a thriving industrial pocket of the Niagara Region, this high-demand storage facility presents a rare chance to acquire a multi-use income-generating property with substantial upside potential. sitting on a sprawling parcel of land, the property offers ample space for future expansion, additional storage units, or complementary commercial development. Currently generating income from its fully leased storage units, this asset is primed for immediate cash flow with minimal operational overhead. Zoned for flexible industrial or commercial use, the site is surrounded by established businesses and enjoys easy access to major transportation routes, making it an ideal hub for logistics, warehousing, or value-added services.(2000 characters)With a strong foundation in place and numerous options for long-term growth, this is a rare power of sale opportunity suited for investors, developers, or business owners seeking strategic foothold in one of Niagara's fastest-growing corridors. Property is being sold as-is, where-is. Seller makes no representations or warranties. Buyer to conduct their own due diligence. (id:47351)
21 Sapphire Way
Thorold, Ontario
Welcome to 21 Sapphire way Townhouse, Located in a Vibrant Community. Featuring a spacious and beautifully functional layout. This townhouse has 1593 SF. above ground with 3 beds, 3 baths, Modern & Sleek Open Concept Kitchen with Walk-Out To A Deck. Up The Hardwood Stairs You Will Find 3 Generous Bedrooms, 5-Piece Ensuite And 4-Piece Main Bath Await You On The Second Floor! Close to great schools, shops, 17 mnts to the Falls and has amazing highway access for commuters. (id:47351)
842 Hamilton Road
Quinte West, Ontario
Fully equipped 6,225 sq. ft. provincially inspected turn key meat processing facility built to federal guidelines (can be converted anytime) on 47 acres of land backing onto the 401 highway with personal residence and approved expansion potential for immediate growth. The facility was built with the highest standards of quality and compliance. Equipment pictured included (all equipment European - Travaglini, Biro, Menozzi, Ruhle Tumbler, Borgo, Bizerba, Inox Meccania, Orlandini, Rex, Multi-vac R105 packaging machine) for seamless transition, facility can accommodate segregated production rooms for specialty products (e.g., halal, organic, ready-to-eat, raw) without risk of cross contamination, facility accommodates 18,500 kilos drying meat capacity at any time inside it's 5 drying rooms, floor drains (with grease traps inside) throughout, plant roof poured concrete, robust 3-phase power, wash stations, ample land for trailer parking, located 6 km to 401 access ramp, accommodates all trailer sizes, The second floor features a substantial 5,045 sq ft residence with 3 bedrooms & 4 bathrooms (each bedroom has en-suite), perfect for owner-operator or rental income. This is more than a building; it's a fully-realized business platform with immense potential for growth. Ideal for someone to acquire a compliant and strategically located operation without the delays and costs of new construction and asset purchase. Facility can be used for a variety of other processing including dairy, produce, animal food/feed. VTB available for qualified buyers. Total 11,270 sq. ft. (id:47351)
62 Staples Boulevard
Smiths Falls, Ontario
This stylish 3 bedroom, 2.5 bathroom end unit townhouse offers the perfect mix of comfort and modern design. The spacious primary suite features a large walk-in closet and a beautifully tiled shower in the ensuite. Upstairs laundry adds everyday convenience and keeps things easy. Enjoy quality finishes throughout, including upgraded flooring with no carpet, a sleek kitchen backsplash, and a finished lower-level family room that adds plenty of extra living space. The back deck is perfect for relaxing or barbecuing, and the attached garage provides additional storage and parking. Set in one of Smiths Falls' newer developments, this end unit townhouse offers a perfect blend of comfort, style, and convenience to local amenities. (id:47351)
49 Wishing Well Crescent
Caledon, Ontario
Top 5 Reasons You Will Love This Home: 1) Perfectly placed in a highly desirable and family-friendly neighbourhood, moments from local schools, parks, and Highway 410, offering both tranquility and accessibility 2) Discover the spacious and stylish living spaces with the upper level featuring four large bedrooms, each with their own ensuite, and a main level boasting modern finishes, including a dedicated home office with elegant wainscoting throughout for a timeless touch 3) The heart of the home, a chef-inspired kitchen, is beautifully upgraded with quality finishes and modern designs, including a herringbone tiled backsplash and an expansive centre island with a farmhouse sink, perfect for cooking and entertaining 4) Experience everyday luxury with a spa-inspired ensuite, a fully finished recreation space, a personal fitness room, and a soothing sauna designed to elevate both wellness and relaxation 5) The landscaped backyard is framed by mature trees, creating a peaceful retreat ideal for gatherings or quiet evenings outdoors. 3,358 above grade sq.ft. plus a finished basement. (id:47351)
47 Moffatt Avenue
Brampton, Ontario
Beautifully Renovated 4+1 Bedroom Detached Home Welcome to this stunning, fully renovated detached home featuring 4+1 bedrooms and exceptional finishes throughout. Step into an inviting foyer highlighted by a beautiful winding staircase and French doors leading to a separate living room-ideal as a private office. The main floor offers a formal dining room and a spacious family room with a charming brick fireplace. Enjoy pot lights throughout, newly upgraded washrooms with quartz countertops, and a sunken main-floor laundry room. The modern kitchen is equipped with granite countertops, stainless steel appliances, a double oven, built-in cabinetry, a large center island, and an eat-in area overlooking the backyard. The second level features a generous primary bedroom with a 5-piece ensuite and walk-in closet, along with three additional well-sized bedrooms. The large backyard includes two sheds, a deck with a covered patio-perfect for relaxation, gardening, or entertaining guests. The home also offers a finished basement with a separate entrance, featuring one bedroom, one bathroom, and a full kitchen-ideal for extended family or generating additional income. (id:47351)
610 - 293 The Kingsway
Toronto, Ontario
Welcome to this exclusive corner unit in a renowned building, The Kingsway! The unit features many upgrades and includes a private den with a closet and sliding doors, that makes it feel like a second bedroom. Boasting 698 sq ft of living space, and a beautiful South/East serene view, this unit is complete with thoughtfully designed interiors and access to magnificent amenities, including the areas most expansive private fitness studio, a grand rooftop terrace with cozy lounges, BBQ's, concierge service, a pet-spa, guest suites and more. This exquisite unit is offered with the added convenience of 1 parking space and a private locker, providing a full turnkey living experience. Top School District and quick access to major roadways, highways, and TTC and transit. Bike along the Humber River!! Shop in a delightful bakery or enjoy your day at a local country club. This prestigious and highly desirable neighbourhood is designed for those who like to live well! (id:47351)
