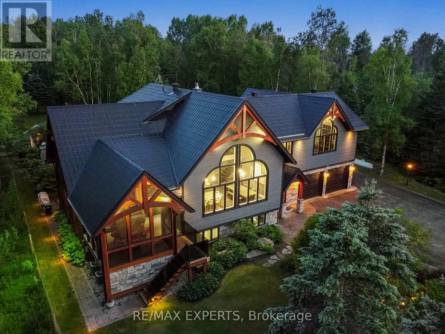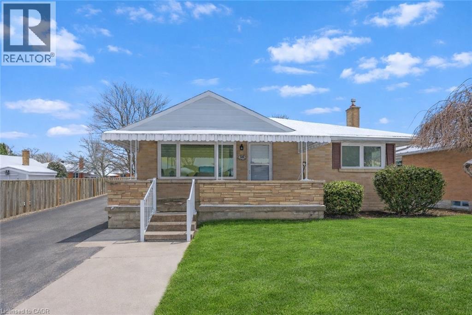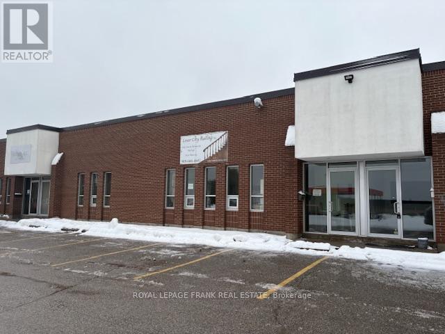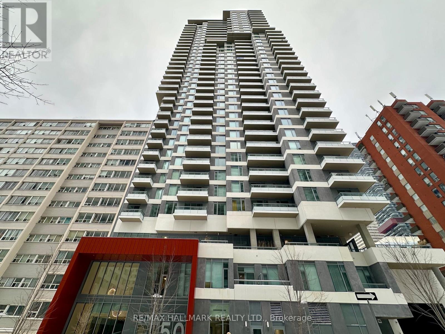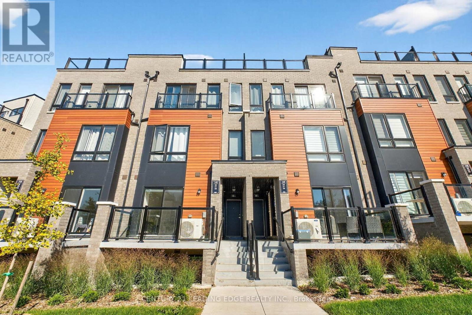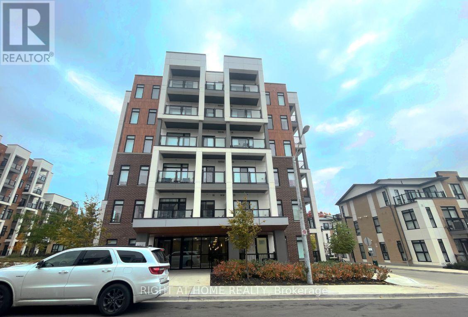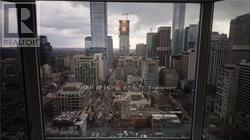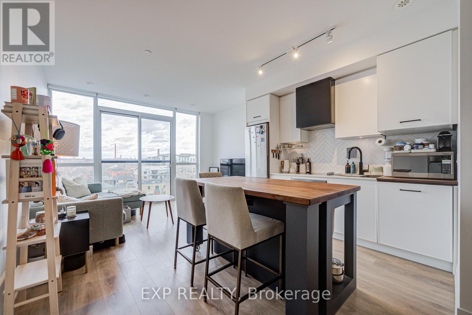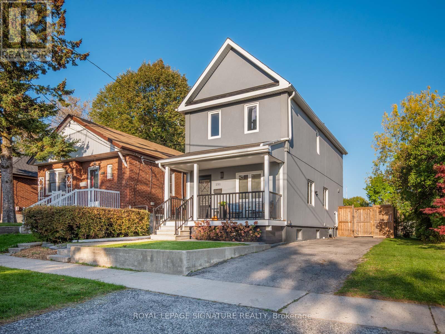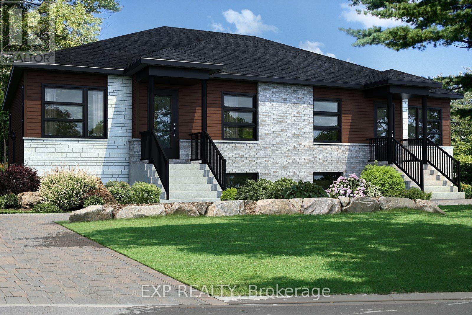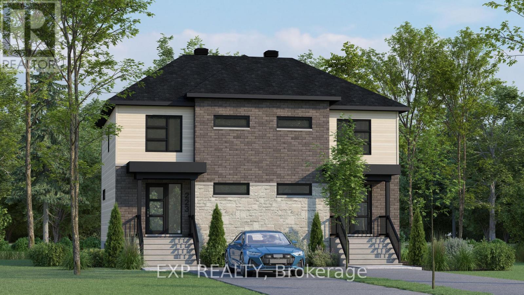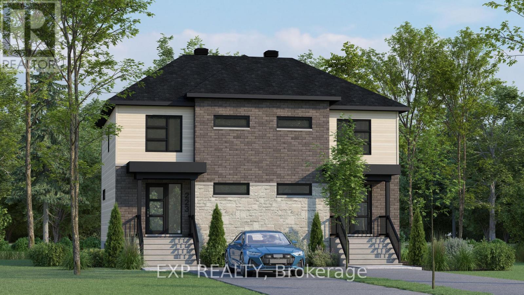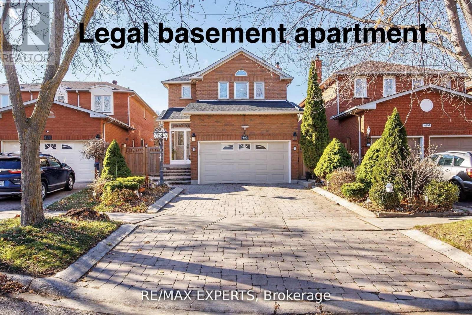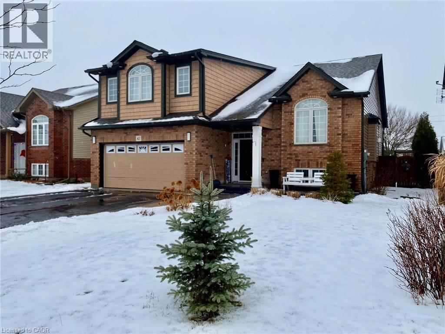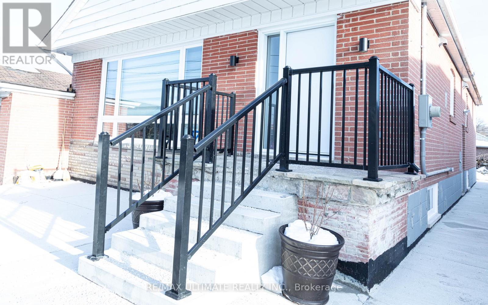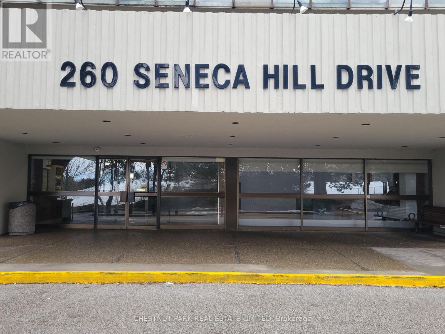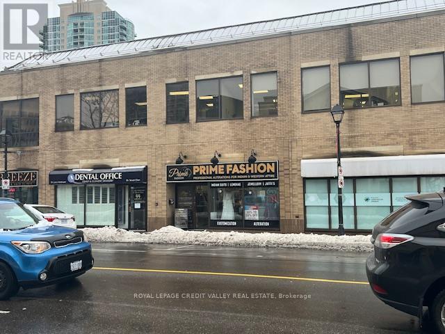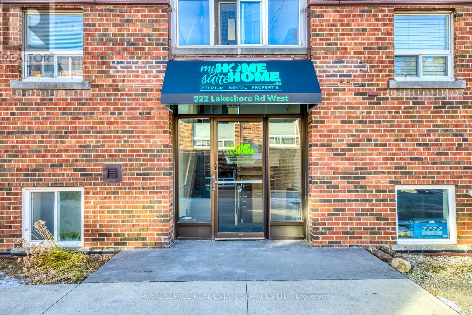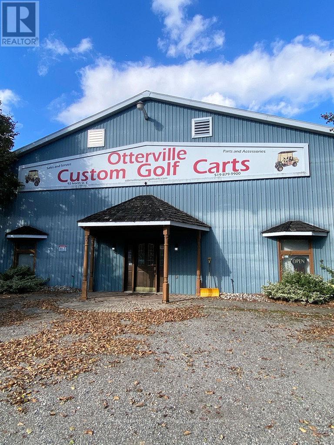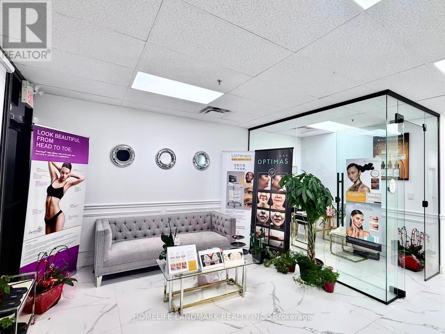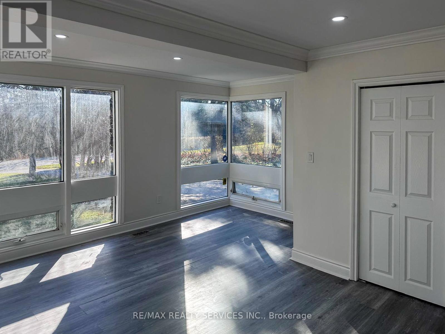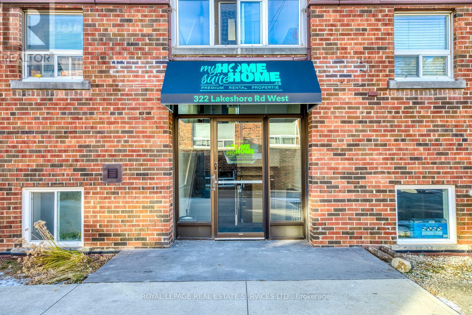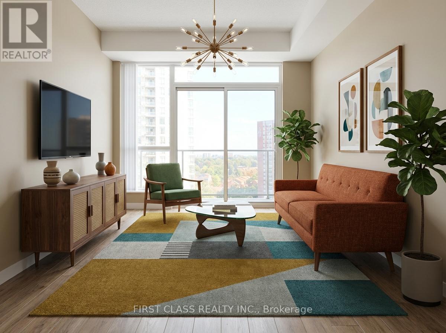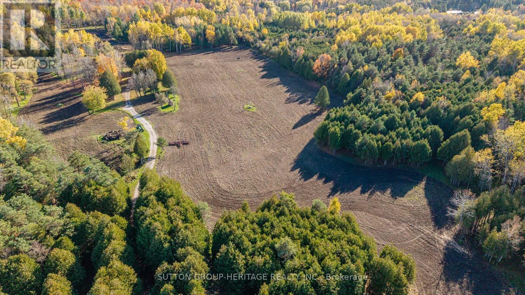5409 25th Side Road E
Essa, Ontario
Immerse Yourself In Luxury Living With This Impeccably Designed Residence, Featuring Crestron Home Automation For Effortless Control. This 5- Bedroom, 6-Bathroom Home Boasts A Chef-Inspired Kitchen With Top-Of-The-Line Finishes, Accompanied By A Spacious Muskoka Room And A Built-In Barbecue For Year-Round Entertaining. The Grandeur Continues With A Lower Level Media Room Adorned With Travertine Tile Heated Floors, Creating The Perfect Space For Relaxation And Movie Nights. Revel In The Soaring Vaulted Ceilings That Add To The Inviting Atmosphere Throughout The Home. Step Outside To Discover A Backyard Oasis, Complete With A huge Heated In-Ground salt waterPool, A Fireplace, And A Cabana/Pool Bar, Ideal For Hosting Gatherings With Friends & Family. Additional Features Include An Attached Garage and 1000 Square Feet Of Space. Home Automation,Landscape lighting System, Pool Equipment, Central Vac With Attachments, All Window Coverings, Security Cameras, And hot tub all tv's and remotes. (id:47351)
18 Harber Avenue
Kitchener, Ontario
Welcome to 18 Harber Avenue, Kitchener, located in one of the most established and desirable neighbourhoods in the Kitchener–Waterloo area. Set on a generous 50 x 110 ft lot, this charming bungalow offers exceptional versatility, space, and long-term potential. This well-maintained 2+1 bedroom, 2 bathrooms home features a detached garage and a full in-law suite with a separate entrance, ideal for extended family or as a mortgage helper. Step onto the spacious covered front porch, a perfect spot to enjoy your morning coffee or unwind in the evenings. Inside, the main floor is highlighted by a very spacious living room with a stunning wall of windows that floods the home with natural light. 2 generously sized bedrooms provide comfortable living, each with ample closet space. The main level also includes a 4-piece bathroom with a shower-tub combination. The kitchen features stainless steel appliances, abundant cabinetry and excellent counter space. Adjacent to the kitchen is a dedicated dining area, ideal for enjoying family meals and entertaining guests. Just beyond, the sun-filled sunroom offers a peaceful retreat and features sliding doors leading to a large deck and fully fenced backyard, perfect for outdoor entertaining, summer barbecues or simply relaxing in the sun. it also offers plenty of room for gardening or creating your own outdoor oasis. Downstairs The finished basement offers a complete and well-designed in-law suite, with access from both the kitchen and a separate exterior entrance. This level includes 1 bedroom, 3-piece bathroom and a large living area. A shared laundry room is conveniently located in a common area. This home is perfectly situated close to every amenity imaginable, including Fairview Park Mall, grocery stores, restaurants and everyday conveniences. The community centre, schools and Wilson Park are all just a short walk away. A rare opportunity offering space, income potential and an unbeatable location, Book your showing today. (id:47351)
7/8 - 1380 Hopkins Street
Whitby, Ontario
Can be combined with adjoining Unit 9 (2,500 Sq Feet)to create a total floor plate of 6,850 Sq Feet. Mainly open warehouse/shop area. 2 small offices. 1 Truck Level Door. Highly sought after industrial complex in the main central industrial park of Whitby. M1A Zoning see attached zoning by-law for permitted uses. Exceptional location, 5 minutes to 401 and easy access to 407. (id:47351)
214 - 50 Dunfield Avenue
Toronto, Ontario
Welcome to The Plaza Midtown, and one of the most spacious 1+1 bedroom units in the building. At 697 square feet and with 11ft ceilings, this one stands out. Fabulous Quartz countertops and stainless steel appliances in the kitchen and upgraded closet builtins are a nice touch. Not to mention the bonus of not needing elevators to get to and from this amazing condo! Low maintenance fee and excellent amenities including a fully equipped gym, 24H Concierge, Cardio Theatre, Bike Studio, Yoga Room, BBQ Terrace, Rooftop Swimming Pool and much more. Ideally located at Yonge & Eglinton-steps from fantastic restaurants, bars, shopping, and the subway. The spacious layout offers a good sized bedroom plus den and office space as well as 2 full bathrooms. (id:47351)
32 - 145 Tapscott Road
Toronto, Ontario
Discover modern living in this stunning, newly built 2-bedroom, 2-bathroom townhouse situated in a highly convenient and desirable location. The open-concept living and kitchen area features large windows and 9-foot ceilings, creating a bright and spacious atmosphere filled with natural light. Both bedrooms are generously sized and include large windows and ample closet space. Step out onto your private rooftop terrace over 250 sq. ft. of outdoor living perfect for entertaining, relaxing, or enjoying the fresh air and sunshine. Ideally located just minutes from Malvern Town Centre, offering easy access to grocery stores, restaurants, and retail shops. Steps to bus stops and local parks, and only a short drive to the University of Toronto Scarborough, Centennial College, and Hwy 401. (id:47351)
503 - 135 Canon Jackson Drive
Toronto, Ontario
Move-in ready suite located in the desirable Keelesdale neighbourhood, offering a smart and functional layout with contemporary finishes throughout. The unit features well-proportioned living spaces, a modern kitchen with quality finishes, laminate flooring, ensuite washroom, walk-in closet, and two balconies ideal for added light and outdoor enjoyment. Parking is conveniently situated close to the elevator for everyday ease. Enjoy excellent connectivity with nearby shopping, dining, transit options, and quick access to the Eglinton LRT, TTC, and Highways 400 and 401. An ideal opportunity for tenants seeking comfort, convenience, and modern city living. (id:47351)
2805 - 155 Yorkville Avenue
Toronto, Ontario
Prestigious Yorkville address, formerly 4 Seasons luxury hotel. Downtown amenities close by! Quality finishes through out. Unobstructed skyline view, concierge service, locker on same level. (id:47351)
604 - 899 Queen Street E
Toronto, Ontario
Experience boutique urban living at The Logan Residences in the heart of trendy Leslieville. This spacious 1 bdrm, 1 bathroom suite showcases sleek, modern finishes throughout and features a custom kitchen island with bar seating, ideal for morning coffee or evening entertaining. Step outside to vibrant Queen Street East, with its chic boutiques, artisanal cafés, and acclaimed restaurants just moments from your door, and enjoy effortless commuting with the 501 Queen streetcar right outside the building. Residents enjoy thoughtfully curated amenities, including a well-appointed gym, stylish rooftop terrace for lounging and skyline views, and a convenient meeting room for work or hosting. (id:47351)
151 Eastwood Avenue
Toronto, Ontario
Step inside this beautifully updated Birch Cliff gem, where every detail has been thoughtfully renewed. The inviting foyer opens to a bright living and dining area that flows seamlessly into a modern kitchen with a large island, equipped with updated Samsung stainless steel appliances (2020), perfect for everyday living and entertaining. Upstairs, the fully remodelled bathroom (2025) showcases timeless finishes and quality craftsmanship. Each bedroom is well-sized with updated flooring and paint, offering a warm and comfortable retreat for the whole family. The newly finished basement (2025) extends the living space with a renovated bedroom, new flooring, built-in laundry, and fresh paint, making it ideal for guests or home office. Comfort comes easy with a new Bosch heat pump and Trane furnace (2023), ensuring efficient heating and cooling year-round. Outside, enjoy a large, privately fenced yard surrounded by mature trees, a perennial garden, firepit, and a large 128-sq ft shed. The 8-ft privacy fence (2021) creates a rare backyard oasis perfect for entertaining or relaxing. With a freshly refinished front porch and over $100k+ in upgrades throughout since purchase, this move-in-ready home blends modern updates with the charm of a well-loved family property all in a prime Birch Cliff location just minutes from downtown, parks, schools, and walking distance to vibrant local amenities. (id:47351)
223 Carpe Street
Casselman, Ontario
Beautiful new construction by Solico Homes, The Capucine Model. Discover this modern semi-detached bungalow designed for both comfort and efficiency. Offering 1,021 sq. ft. of living space, this home features a well-planned, open-concept layout that maximizes light and functionality. The 2 generously sized bedrooms provide flexibility for family, guests, or a home office. The spacious bathroom, complete with a separate shower, adds to the everyday convenience. The kitchen offers ample storage, making meal prep and organization effortless. You can also personalize your space with the optional cathedral ceiling, creating an even more airy and inviting atmosphere. Bright, affordable, and fully customizable, this bungalow is the perfect blend of modern design and practical living. Choose your finishings and make this home yours! Photos are of a similar model to showcase builder finishes. Duplex option is available on a new build. (id:47351)
243 Carpe Street
Casselman, Ontario
Sleek & Sophisticated Brand New Semi-Detached Home by Solico Homes (Lotus Model)The perfect combination of modern design, functionality, and comfort, this 3 bedroom 1414 sqft home in Casselman offers stylish finishes throughout. Enjoy lifetime-warrantied shingles, energy-efficient construction, superior soundproofing, black-framed modern windows, air conditioning, recessed lighting, and a fully landscaped exterior with sodded lawn and paved driveway all included as standard. Step inside to a bright, open-concept layout featuring a 12-foot patio door that fills the main floor with natural light. The modern kitchen impresses with an oversized island, ceiling-height cabinetry, and ample storage perfect for everyday living and entertaining. Sleek ceramic flooring adds a modern touch to the main level. Upstairs, the elegant main bathroom offers a spa-like experience with a freestanding soaker tub and separate glass shower. An integrated garage provides secure parking and extra storage. Buyers also have the rare opportunity to select custom finishes and truly personalize the home to suit their taste. Located close to schools, parks, shopping, and local amenities, this beautifully designed home delivers comfort, style, and long-term value. This home is to be built make it yours today and move into a space tailored just for you! Duplex option is available on a new build. (id:47351)
247 Carpe Street
Casselman, Ontario
Sleek & Sophisticated Brand New Semi-Detached Home by Solico Homes (Lotus Model)The perfect combination of modern design, functionality, and comfort, this 3 bedroom 1414 sqft home in Casselman offers stylish finishes throughout. Enjoy lifetime-warrantied shingles, energy-efficient construction, superior soundproofing, black-framed modern windows, air conditioning, recessed lighting, and a fully landscaped exterior with sodded lawn and paved driveway all included as standard. Step inside to a bright, open-concept layout featuring a 12-foot patio door that fills the main floor with natural light. The modern kitchen impresses with an oversized island, ceiling-height cabinetry, and ample storage perfect for everyday living and entertaining. Sleek ceramic flooring adds a modern touch to the main level. Upstairs, the elegant main bathroom offers a spa-like experience with a freestanding soaker tub and separate glass shower. An integrated garage provides secure parking and extra storage. Buyers also have the rare opportunity to select custom finishes and truly personalize the home to suit their taste. Located close to schools, parks, shopping, and local amenities, this beautifully designed home delivers comfort, style, and long-term value. This home is to be built make it yours today and move into a space tailored just for you! Duplex option is available on an new build. (id:47351)
482 Malaga Road
Mississauga, Ontario
Welcome to 482 Malaga Rd., Mississauga - an immaculate detached home located in the heart of Downtown Mississauga. This stunning property offers over 3,000 sq. ft. of exceptional living space, featuring 4 spacious bedrooms and 4 bathrooms, perfect for growing families comes legal basement apartment income-generating with a private side entrance, complete with 2 bedrooms, ideal for additional rental income or multigenerational living. The home boasts a long private driveway, elegant curb appeal, and a bright open-concept layout. Situated just steps from Square One, minutes from major highways, transit, restaurants, Sheridan College, and all urban conveniences. (id:47351)
42 Jane Street
Smithville, Ontario
Gorgeous inside and out! Enjoy this fully finished multi-generational home with in-law suite. So many details. Extensive landscaping and upgraded features throughout. Interlock walkway and private sitting area at front where you can relax & enjoy. Stunning back yard retreat designed for relaxing and entertaining. Enjoy Interlock/concrete detailing, heated pool with waterfall feature. Hot tub. Large, 2 tiered composite deck and the list goes on. Main floor bedrooms. 3 full bathrooms. Enter into the spacious foyer. Attractive iron spindles. Open concept main floor with soaring vaulted ceiling. Stunning large customized eat-in kitchen with an abundance of cabinets. 2 pantries, huge 8' x 4' island (including breakfast counter) with upgraded quartz countertop. Recycle bin. Herringbone design backsplash. Pot filler over the gas stove. B/I microwave in island. Pots & pans drawers. Frosted glass cabinet doors. New fridge 2024. Double depth cabinet over fridge. Bar sink & counter. Walk-out to large composite deck. Living room with vaulted ceiling and gas fireplace. Large dining area. Main floor laundry room with large closet, upgraded sink and cabinets. 5 piece main bath with large vanity, upgraded countertop and 2 sinks. Private principle bedroom retreat on the 2nd floor offering a bright elegant 5 piece ensuite with large shower, stand alone soaker tub and 2 sinks. Spacious In-Law bathroom with large shower, spacious family room with room for a piano, open to the bright eat-in kitchen. Gas stove top. High end microwave/oven. Fridge new 2024. Spacious and bright. Separate entrance from lower level to the back yard. Central vac. Enjoy. Just move in. Pool Built-in 2017 per Property line. Room sizes approx./irregular. (id:47351)
Lower - 103 Tavistock Road
Toronto, Ontario
**Recently Renovated** - Keele & Wilson Ave., 2 Bedroom Suite Located In Sought After Pocket of Downsview Neighbourhood. Very Bright Lower Level Suite With Above Grade Windows. New Kitchen, New Appliances, Stone Counters. Good Size Bedroom With B/I Cabinetry. Close to Shopping, Humber R. Hospital, Ttc, Schools, Downsview Park, York U, 401, Golf & Country Club. (id:47351)
1404 - 260 Seneca Hill Drive
Toronto, Ontario
Bright, Spacious, Rare 3 Bedroom One And A Half Bath, With Parking Included. Hardwood Floors Throughout, Custom Kitchen Cabinets With Granite Counter Tops. Custom Doors And Shelving In Storage Room. Excellent Amenities. Close To Shopping, Highway, Schools And Park. Large Balcony, Private West Facing View Of Downtown And Cn Tower. No Obstruction. Fresh Paint. (id:47351)
3 - 1 Nelson Street W
Brampton, Ontario
Great Retail/Office Space At The Corner Of Nelson And Main Downtown Brampton. Right Across The Street From The Brampton Transit Terminal. Beautifully Finished Space Currently Set Up As a retail closing store, but would Suit Many Retail And/Or Office Uses. TMI Includes Utilities. Walking distance to every amenity imaginable. Building offers no onsite parking, but lots of free municipal parking within a 30 second walk of the building. Perfect Unit To Start Your Business in a rapidly changing area. Many transformative city projects underway and in the pipeline including streetscape upgrades, redevelopment of garden square with demolition complete and upgrades coming to the area in the spring as well as the upcoming innovation centre to be constructed directly behind the leased premises. (id:47351)
320 Lakeshore Road W
Mississauga, Ontario
Fantastic Investment Opportunity in Prime Port Credit Area of Mississauga to own an 11 Unit Apartment Building. 6 - 2 bedroom units and 5 - one bedroom units. Majority of units have been fully renovated. Close to public transportation, parks, shopping, ample parking with a great income. Rare find in this area. (id:47351)
92 North Street E
Norwich, Ontario
MG-5 Industrial zoned property located in the quiet village of Otterville in Oxford County. This exceptional property presents an unparalleled opportunity for businesses seeking space for any variety of uses. Boasting approximately just over a total of 20,000 sq. ft. of MG-zoned industrial space on close to a 10 acre lot, this versatile property is ideal for a wide range of uses. The main building includes 14,500 sq ft main area plus more than 3,000 sq ft of combined office and showroom space. Above the office/showroom area is a full mezzanine storage area. The main building has 2 12' wide X 14' high grade level doors, with a ceiling height of just over 16 ft. This property also includes an additional building with 3,200 sq ft of warehouse space. Access to major highways and proximity to thriving agricultural and manufacturing sectors. Don't miss this opportunity to invest in a prime industrial / commercial space with endless potential. (id:47351)
2590 Birchmount Road
Toronto, Ontario
private room is available for sublease within an established medical aesthetic clinic located at 2590 Birchmount Plaza, Toronto. The clinic has been operating successfully for year with a very stable and loyal client base.The space is ideal for professionals in beauty services, such as lash extensions, nail services, skin care and semi-permanent makeup.Shared common areas include:Reception and client waiting area WashroomSmall kitchenette This is a turnkey opportunity in a professional and well-maintained environment, perfect for independent practitioners or small teams looking to grow their business within a mature medical aesthetic setting. (id:47351)
375 Blue Lake Road
Brant, Ontario
Welcome to an exceptional country estate in the heart of desirable St. George, where refined luxury meets everyday comfort. This beautifully fully renovated 5-bedroom, 3.5-bathroom bungalow offers nearly 3,000 sq. ft. of thoughtfully curated living space, set on a picturesque, estate-style lot designed for both privacy and enjoyment.The home unfolds with elegant formal living and dining rooms, seamlessly flowing into a sun-filled, updated kitchen accented by bay windows and skylights that frame tranquil outdoor views. At the heart of the home, a sunken family room with walk-out access invites effortless indoor-outdoor living-perfect for entertaining or unwinding poolside on warm summer days.The primary suite is a true retreat, featuring a spa-inspired ensuite, walk-in closet, and direct access to the pool area-bringing resort-style living right to your doorstep.Outdoors, enjoy an in-ground pool, gazebo, mature landscaping, and expansive fenced yard, ideal for gatherings, relaxation, and private enjoyment. Recent upgrades include a new energy-efficient furnace and windows, significantly improving comfort and reducing propane costs.The property also boasts a heated oversized double garage with both front and rear overhead doors-perfect for hobbyists, tradespeople, or additional storage-along with well-appointed finishes, newer appliances, and convenient ensuite laundry.Ideally located with easy access to Brantford, Cambridge, Ancaster, and Hwy 403, this home offers the perfect balance of peaceful country living and urban connectivity. Close to reputable schools, shops, and recreation, with two separate driveways and just 1 km west of the Hwy 24 & Hwy 5 intersection, the location is as practical as it is serene.A rare opportunity to enjoy space, style, and serenity-without sacrificing convenience. (id:47351)
322 Lakeshore Road W
Mississauga, Ontario
Fantastic Investment Opportunity in Prime Port Credit Area of Mississauga to own an 11 Unit Apartment Building. 6-2 bedroom units and 5 - one bedroom units. All units have fireplaces and the majority have been fully renovated. Close to public transportation, parks, shopping, ample parking with a great income. Rare find in this area. (id:47351)
1107 - 195 Bonis Avenue
Toronto, Ontario
East View W/Two Bedrooms 2 Full Bathroom*, More Than 600 Sq.9Feet Ceiling Open Kitchen, Steps From Agincourt Mall Shopping Plaza With Walmart, Nofrills, Drug Mart, Library, Short Distance From Hwy 401 And Go Train Station. 24Hr Concierge. Club Facilities With Pool/Sauna/Gym/Yoga, Roof Top Garden. (id:47351)
2490 Green Road
Clarington, Ontario
Beautiful Property, Approximately 47.95 Acres of Prime Land! An exceptional opportunity to acquire a stunning parcel of vacant land ideally situated within the growing community of Bowmanville. This picturesque property offers a blend of open fields and natural surroundings, with a portion currently maintained for agricultural use to help keep property taxes low. Perfectly positioned amidst established neighbourhoods, future growth areas, and scenic green space, the site enjoys convenient proximity to shopping, schools, parks, and recreation. Its strategic location provides excellent accessibility and connectivity, offering tremendous potential within the area identified under the Brookhill Neighbourhood Secondary Plan. This property presents a remarkable opportunity for those seeking a large tract of land in a desirable and rapidly developing area. (id:47351)
