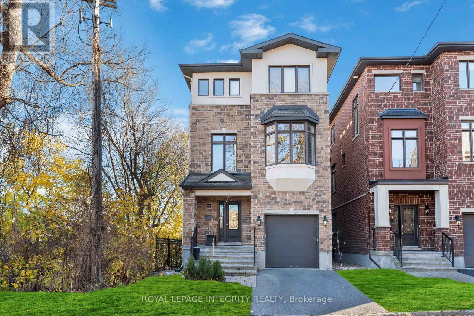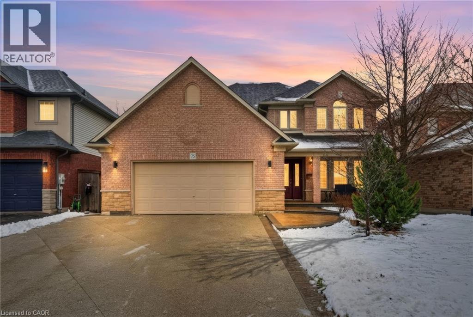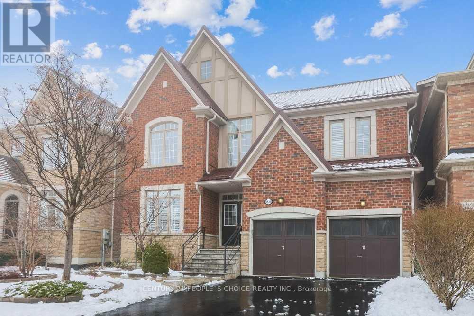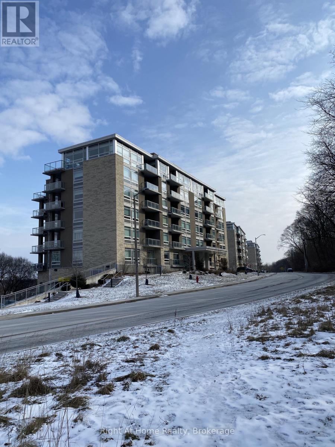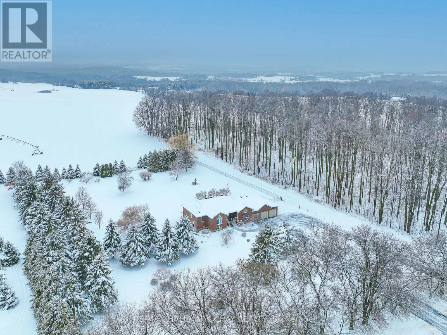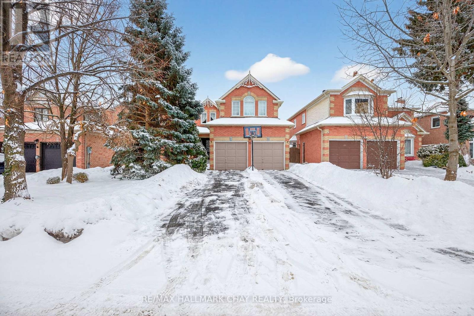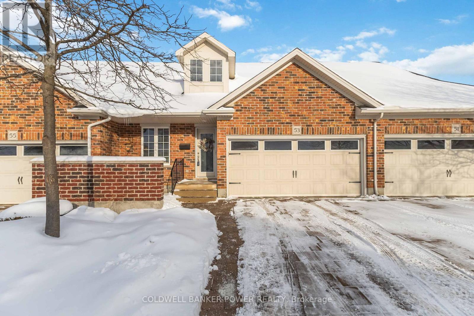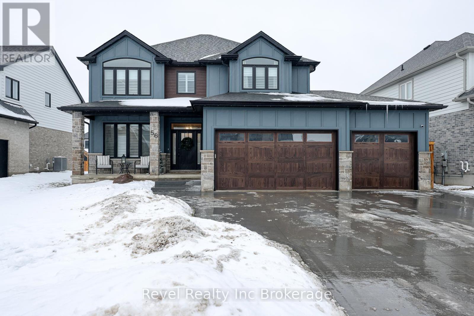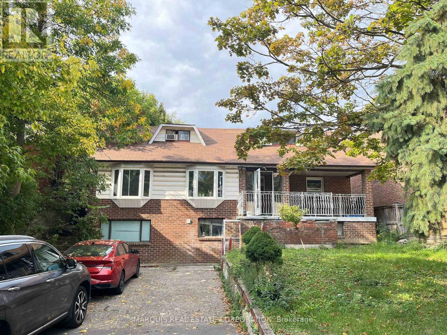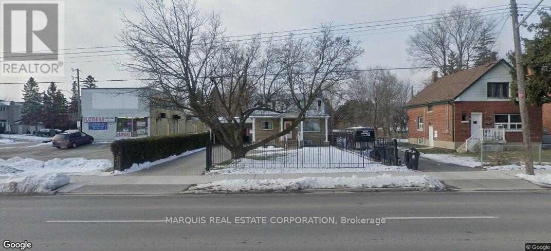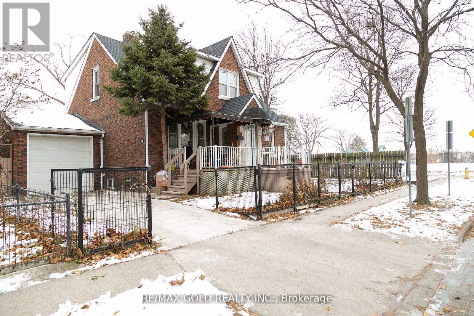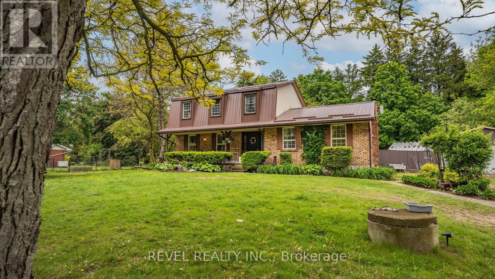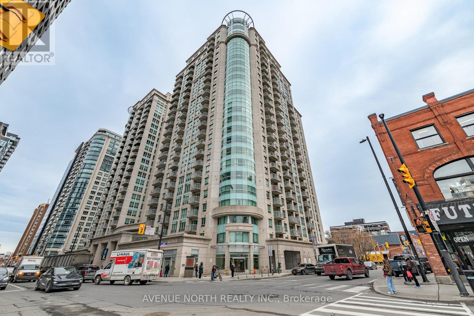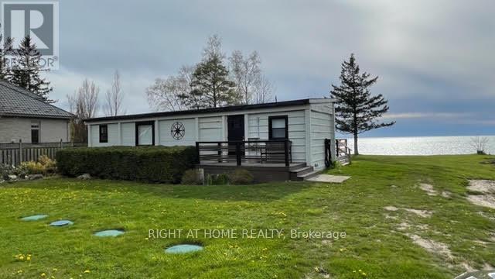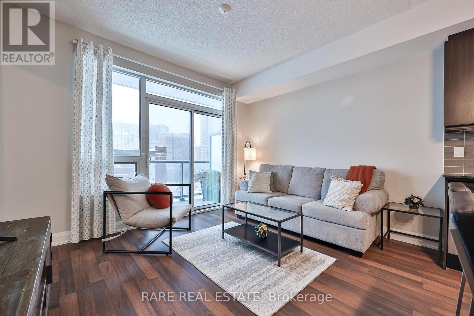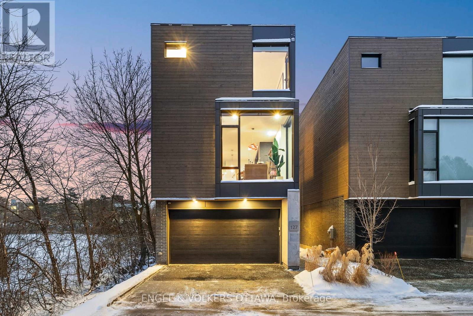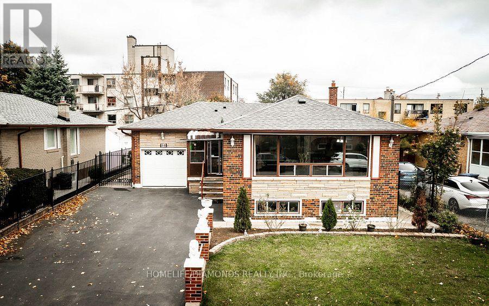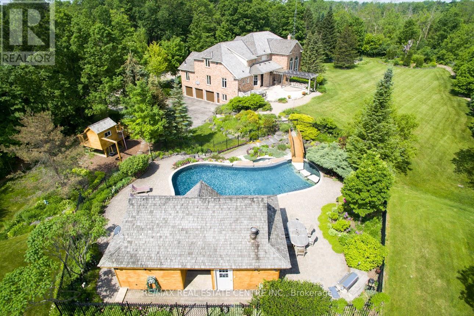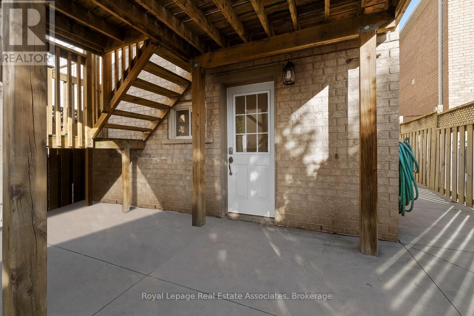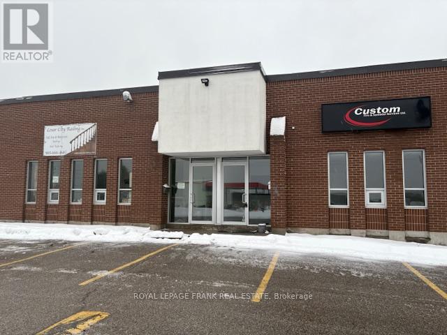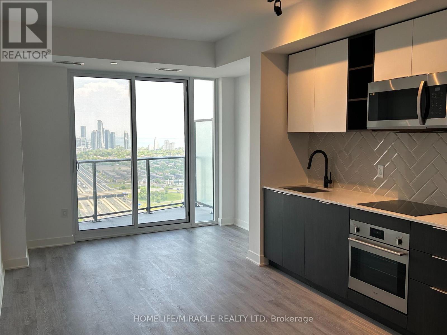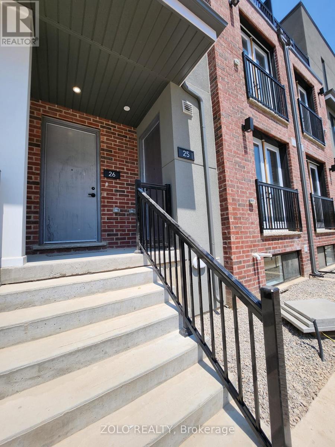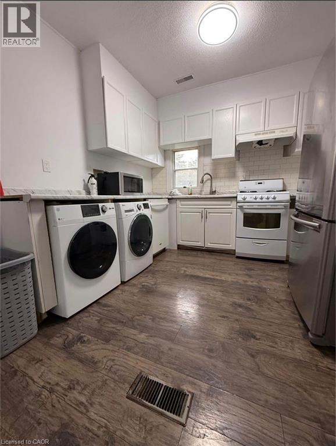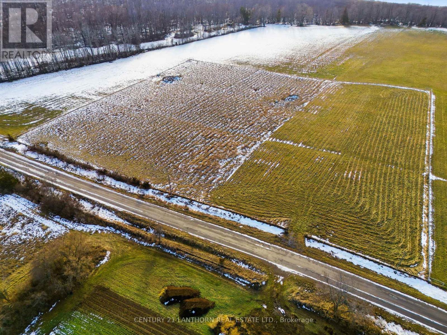612 Besserer Street
Ottawa, Ontario
Discover the perfect blend of sophistication and style in this breathtaking luxury home, offering 5 bedrooms and 6 bathrooms across over 4,500 sq ft+ of meticulously designed living space. Nestled on a quiet dead-end street with no neighbours on one side and a view of the Rideau River, this home exudes elegance throughout and has a unique elevated private vantage point overlooking the Rideau River. The heart of the home is a chef's dream kitchen, complete with modern finishes, a butler's pantry, and ample additional storage in the oversized walk-in pantry. Multiple spacious living areas, including a formal living room and family room, feature high ceilings that enhance the sense of space and light. The primary suite is a true retreat, boasting an expansive layout, a spa-like ensuite, and exclusive access to a balcony with picturesque views. Thoughtful details like ground-floor laundry and ample storage make this home as practical as it is elegant. Outside, the property offers tranquil outdoor living, with two balconies where you can enjoy the serene surroundings and an exterior hot tub to unwind while taking in stunning views of the Rideau River. The secluded location feels like an escape, yet it's just steps from downtown amenities. This home offers everything you need for a refined lifestyle in the heart of Ottawa. Make this stunning property your own and experience the pinnacle of luxury living in Ottawa. (id:47351)
75 Etherington Crescent
Binbrook, Ontario
Welcome to this exceptional Binbrook residence, elegantly backing onto serene green space and offering refined living throughout. Thoughtfully updated with a complete first-floor renovation, the home showcases stunning flooring and timeless finishes. The chef-inspired kitchen features a statement island and stainless steel appliances, seamlessly flowing to a spectacular backyard retreat with expansive decks, an inground pool, and lush surroundings. Entertain with ease in the inviting family room with gas fireplace or the formal dining room accented by a coffered ceiling. A main-floor den with custom wood detailing, front staircase, and railings adds both warmth and sophistication. The upper level offers four generous bedrooms, including a luxurious primary suite with a newly redesigned spa-like ensuite featuring a deep soaker tub and separate shower, along with the convenience of second-floor laundry. Homes of this calibre on this sought-after street are rarely available - Book your showing today! Won't Last! (id:47351)
Upper - 3632 Fortune Place
Mississauga, Ontario
4 Bd & 4 Parking Cachet Built Detached On a quiet street Of Churchill Meadow's. A StunningCombination Brick, Stone, Stucco Exterior, An Interlock Walkway & A Lifetime Warranted Metal Roof.Family Room W/Cathedral Ceilings & A Gas Fireplace. All Overlooking A Sun-Filled Eat In Kitchen W/OTo Patio, Breakfast Bar & W/In Pantry. Main Floor Laundry W/Garage & Yard Access. Basement is Legalsecond unit and separately rented. (id:47351)
606 - 455 Charlton Avenue E
Hamilton, Ontario
A great opportunity to own a PENTHOUSE unit with floor-to-ceiling windows thru-out, offering amazing Escarpment views. Enjoy the openconcept layout boasting a modern kitchen with quartz counters and upgraded stainless steel appliances, sun drenched living room and veryprivate balcony. Nice Master Bedroom with spacious closet and Ensuite bathroom, a second Bedroom/Den and a very convenient 2nd fullbathroom. Custom blinds and upgraded light fixtures. Carpet free unit, painted in neutral colours. In suite Laundry with upgraded washer/dryeradds to the comfort of living in this gorgeous unit. Great underground Parking spot #11 and extra large Locker #54 are included.Complex amenities include party room, gym, visitor parking and access to comunal terrace with BBQs. Amazing location, close to 3 major hospitals, public transit, shopping, dining, rail trail and Wentworth Escarpment stairs.Summer or winter, enjoy the Escarpment trees view and feel at the top of the world! (id:47351)
7558 Concession Road 2 Road
Adjala-Tosorontio, Ontario
This beautifully maintained home offers exceptional value without compromising on quality. Homes and property like this, do not come along every day and are sure to impress the pickiest of buyers! Every detail was thought out and ALL the big upgrades have been taken care of. Featuring an updated kitchen, bathrooms, windows, roof, furnace, AC, hardwood flooring and back deck you will be very impressed with how well kept this home is, and appreciate how both the layout and design invite you in and make you want to stay. As an added bonus, the fully finished, walkout basement offers great in-law capability, complete with a huge bright bedroom, bathroom, wet bar and separate entrance to a private patio. Stepping outside, you will be so impressed with the extensive landscaping that envelope the home and add to the overall appeal. The property spans 2 acres, featuring a variety of fruitful trees and vines, perfect for gardening enthusiasts or those who appreciate fresh, homegrown produce. The setting here is just so special, and this one of a kind offering is sure to make the pickiest Buyers so very happy. Features: Mixture of Producing Apple, Plum, Cherry, Nectarine & Pear Trees. Kiwi, Raspberry & Blueberries. In 2015: New Roof, Gutters, Guards & Downspouts - Roof with Transferrable 50yr Warranty. In 2016: New Hardwood Floors, Furnace & AC. In 2017: New Kitchen, New Back Windows & Doors. In 2018: New Bathrooms. In 2019: New Front Windows & Doors. In 2021: New Electrical Panel & On Demand Water Heater. In 2024: New Back Deck. Wired for Tesla Charger in Triple Car Garage. Bright Fully Finished Basement with Walkout to Private Patio, Creating the Perfect Possible In law/Guest Suite. Main Floor Laundry Directly off of Inside Access from Garage. Huge Back Deck to Watch the Sunset. Covered Patio for Summertime Hangouts. Perfect Pool Shaped Lot. (id:47351)
25 Heatherwood Crescent
Markham, Ontario
Spacious & Well Maintained Family Home in Unionville's Prestigious Bridle Trail Pocket! Nestled on a mature 49' Private & Hedged lot with Bright Walk Out Basement! Walking in the front door you are greeted by a grand entrance with a large open foyer and solid wood staircase! Main Floor offers all large principle rooms, Formal Dining, Laundry & Mud Room with Garage Access. Open Eat-In Kitchen with Quartz Counters & Bright Patio Door to Elevated Rear Deck. Huge Primary Bedroom w/ En-Suite Bath, Walk In Closet & Separate Lounge/ Office Area off the front! Beautiful Walk Out Basement w/ Rec Room, Two Bedrooms & Modern Renovated Bathroom. Private Hedged Yard. Driveway w/ No Sidewalk. Incredible Location!! Very Quiet Street! Mins to Main St Unionville,2 Go Train, Top Ranking Schools, Toogood Pond & Park, YMCA, T&T, HWY 7, 407 & so much more! (id:47351)
53 - 464 Commissioners Road W
London South, Ontario
Rare find...with very unique floor plan offering nearly 1800 square feet of living. Beautiful and bright 3 bedroom, 3 bathroom condo. This much sought after complex, which is close to all amenities including major shopping, restaurants, churches, parks, trails, highways and quick access to Downtown. Very well laid out open concept unit with very high cathedral ceilings. Main floor offers a large primary bedroom with walk-in closet and 3 piece ensuite bathroom, a second bedroom/den, main floor laundry, another full (4 piece) bathroom, additional walk-in closet/pantry, spacious well laid out kitchen with plenty of counter space and cupboards with large breakfast bar, and open concept eating area and living room with an abundance of windows leading to private sundeck. Hardwood flooring. The real BONUS in this unit is the huge upper level with open concept great room, 4 piece bathroom and large bedroom which is perfect for additional private space or multi-generational living. The lower level is huge unfinished space for storage and potential finished space. In addition this home offers a DOUBLE CAR GARAGE. 6 appliances included. Great value for this square footage. (id:47351)
56 Hazelwood Pass
Thames Centre, Ontario
Welcome to an exceptional home nestled in a quiet, family-oriented neighbourhood, just 15 minutes from London in the beautiful and quaint town of Dorchester. Built in 2022, this thoughtfully designed residence offers over 2600 sq ft of beautifully finished living space, combining modern style with everyday functionality. A rare three-car garage, including an additional rear garage door with backyard access, sets this home apart and adds incredible versatility. At the centre of the home is a stunning, chef-inspired kitchen featuring quartz countertops, an oversized island, premium stainless steel appliances, and a gas range-perfect for entertaining and daily living alike. The open-concept layout flows effortlessly into the dining area and expansive great room, where large windows fill the space with natural light and showcase views of the surrounding landscape. Step outside to the covered porch and generous backyard, an ideal setting for outdoor dining, play, or simply relaxing in privacy. Upstairs, the primary suite serves as a serene escape with a spa-like ensuite complete with a glass-enclosed shower and deepsoaker tub. Additional bedrooms are spacious and bright, complemented by convenient second-floor laundry and a flexible loftspace ideal for a home office, play area, or cozy retreat. The basement adds even more living space, yours to imagine: perhaps a recreation room, an additional bedroom or gym, and plenty of flexibility to suit your lifestyle. The fully fenced backyard provides peace of mind for children and pets, while thoughtful exterior features make maintenance easy and enjoyable. Located in a beautiful new subdivision known for it's welcoming atmosphere, this home delivers the feel of a new build-without the inconvenience of construction. Offering comfort, style, and exceptional value, this is a home you won't want to miss! (id:47351)
14 Cardell Avenue
Toronto, Ontario
For renovators and/or builders. Currently generating more than $7,000 per month in rent. Severance documents available. (id:47351)
654 Birchmount Road
Toronto, Ontario
Move-in ready with basement tenant potential. (id:47351)
1236 Hickory Road
Windsor, Ontario
Discover the charm and versatility of 1236 Hickory, a beautifully updated detached legal duplex set on an expansive 97 x 60 corner lot. This thoughtfully designed 3+1 bedroom residence features two full kitchens, 2.5 bathrooms, fresh interior paint, and professionally landscaped grounds that elevate its curb appeal. Nestled on a quiet dead-end street and steps from Garry Dugal Park, the home offers a peaceful setting with exceptional convenience. Main Floor has Family room , dining room, one bedroom with Full washroom and Kitchen. Second floor has two bedrooms, full washroom, Second kitchen and its own Separate entrance from the back of the house. Basement is also newly renovated which has one room and washroom and has potential to make two more bedrooms in the basement. Potential Separate entrance to basement is from the back of the house. Whether you're an investor expanding your portfolio or a first-time buyer seeking mortgage-offsetting potential, this property delivers unmatched value. Recent upgrades include a 2021 roof, 2023 hot water tank. A rare opportunity that truly must be seen. (id:47351)
279 Cockshutt Road
Brantford, Ontario
Welcome to 279 Cockshutt Road in Brantford - a charming and spacious 2-storey home nestled on a beautifully landscaped 0.92-acre lot in a tranquil rural setting. This property offers approximately 3,507 sq ft of living space, including 3 bedrooms and 2 full bathrooms, making it perfect for families or multi-generational living. The main floor features blonde hardwood and tile flooring, a bright and inviting layout with a formal living room, a cozy family room with wood burning fireplace, a separate dining area, and a well-appointed kitchen filled with natural light and ample cabinetry. Upstairs, you'll find 3 bedrooms and 2 full bathrooms, while the partially finished basement offers flexible space for a rec room, office, or additional guest quarters with a walk-up back entrance. Outside, enjoy the peaceful surroundings, mature trees, and a large yard, covered porch with bar and hot tub, and oversized in-ground pool ideal for entertaining or relaxing. The home also includes a heated detached 6-car garage, additional large insulated/ heated Quonset, and parking for 10+ vehicles. Recent updates include roof shingles (2016) and a natural gas forced-air heating and central A/C system. With a private well and septic system, this home offers self-sufficient living just minutes from Brantford's conveniences, schools, and highways. Zoned residential and located near the corner of Cockshutt Road and Campbell Farm Road, this property is a rare opportunity to enjoy country living with modern comforts. (id:47351)
912 - 200 Rideau Street
Ottawa, Ontario
2-bedroom + den, 2-bath Meridian model offering 1,106 sq. ft. of modern, open-concept living. With two walls of floor-to-ceiling windows, this corner unit is filled with natural light and showcases hardwood, laminate, and ceramic tile throughout - no carpet. The kitchen features granite countertops, stainless steel appliances, and a convenient coffee bar area.Building amenities feature an indoor pool, two gyms, a private theatre room, a terrace with BBQs, and a party room. You can feel secure with a 24-hour front desk concierge and security. Only steps away from Ottawa U, LRT, Rideau Centre, Parliament Hill and the ByWard Market. Parking spot #15 (P2). (id:47351)
77767 Norma Street
Bluewater, Ontario
Want Sensational Sunsets And Listening To The Water? Here Is Your Chance! Picture Perfect Lakefront Property On Lake Huron With 100 Feet Of Frontage. Great Opportunity To Enjoy Stunning Sunsets Everyday. Cottage Features 2 Bedrooms, 4-Piece Bathroom, Stacked Washer/Dryer,Open Concept Kitchen/Family Room With Large Windows, Butchers Block Table And Amazing Views Throughout. Huge Deck (50 X 10) Runs The Length Of The Home To Enjoy The Views With A Cup Of Coffee. Potential To Update And Make This House Your Home. Services Include Hydro, Natural Gas, And Municipal Well Water. Electric Baseboard Heaters. Just 3 Km North Of Beautiful Bayfield. Buyers are advised to consult with Ausable Bayfield Conservation Authority and Municipality on future development potential of the property or Permits (id:47351)
710 - 68 Canterbury Place
Toronto, Ontario
Welcome to this sun-filled one-bedroom residence in the desirable Willowdale community offering 531 square feet of thoughtfully designed living space with unobstructed views through expansive windows. The open-concept layout is enhanced by warm flooring and traditional cabinetry - a seamless flow between living and dining areas. The living area extends naturally to a private balcony overlooking the large terrace, creating an airy indoor-outdoor connection with your home and your community flooding an abundance of natural light throughout the day at Canterbury Place - tucked away in the quiet neighbourhood of busy Willowdale near highways and all the shops! The modern kitchen is both functional and stylish, featuring full-size stainless steel appliances, ample cabinetry, and a generous centre island that provides additional prep space and seating-ideal for everyday living or entertaining. The bedroom is generously sized with a comfortable layout and excellent storage, while the bathroom is finished with clean, contemporary touches. Located in a well-managed building within a vibrant neighbourhood with ample amenities, this bright and inviting home offers a perfect balance of comfort, light, and functionality for that first step into home ownership or the ideal investor. (id:47351)
127 Peridot Private
Ottawa, Ontario
Welcome to this exceptional residence in a exclusive enclave of just seven luxury homes. Winner of GOHBA Award for Interior Design, this 3-bed, 4-bath home offers over 2,400 sq. ft. of thoughtfully curated space. The main level is designed for life in style & fabulous entertaining, with a chef's kitchen at the heart of the home featuring a waterfall quartz island, extended custom two-tone cabinetry, gas stove and walk-in pantry with a sink. Two elegant living rooms offer upgraded fireplaces with quartz hearths and floor-to-ceiling Inalco Petra tiles. Framed by upgraded windows, every space is flooded with natural light, creating a seamless connection between the interior and the surrounding nature. An upgraded stringer staircase with open glass panels adds a striking architectural element, while preserving the home's airy, contemporary feel. Enjoy rare views of the Experimental Farm and a peek of the Rideau Canal from your private balcony. The upper level offers a primary bedroom with a spa-inspired ensuite offering a soaker tub, oversized 2-person glass shower, double vanity, and bidet. Two additional bedrooms, a full bath, and laundry with sink and custom cabinetry complete this level. The ground floor offers a spacious beautifully tiled foyer, and a large versatile area currently used as a home gym, easily adaptable as a family room or office, along with a convenient powder room, and access to a double car garage. Outside, the extended rear deck leads directly to a beautifully landscaped yard, offering a peaceful retreat surrounded by nature. This is the only home in the enclave with an extended private driveway. Other upgrades include fully automated Hunter Douglas blinds, wall mirrors in gym, foyer and primary bedroom. Moments to Little Italy, Dow's Lake, Civic Hospital, and Carleton University, this location provides a peaceful, nature-filled setting just minutes from the heart of the city. Visit the website for more photos & full list of features & upgrades. (id:47351)
Upper - 16 Brisco Street
Brampton, Ontario
Be the first one to rent out this charming bungalow perfectly situated in the heart of Brampton. This inviting home features 3 spacious bedrooms on the main floor, one powder room and one full washroom. A huge living and dining room with an open concept kitchen is an another fascinating feature not to be missed out. Not only this, it also offers ample natural light and a cozy atmosphere. (id:47351)
13701 Fourth Line Nassagaweya
Milton, Ontario
A Signature Estate in Nassagaweya. Set at the end of a long, tree-lined drive, this remarkable custom-built 4-bedroom, 7-bathroom residence delivers over 6,100 sq. ft. above grade plus approx 2,000 sq. ft. finished walk-out lower level. The grand two-storey foyer leads to a striking great room with floor-to-ceiling stone fireplace, a light-filled conservatory, private office, and a sunken living room. The chefs kitchen showcases premium appliances, live-edge granite surfaces, an oversized island, and a sunny breakfast nook, while the formal dining room offers a two-sided stone fireplace and custom cabinetry. A billiards lounge with lava rock bar, waffle ceiling, and bespoke built-ins adds to the main floors appeal. Upstairs, the primary suite features a spa-like ensuite and a custom walk-in closet, while three additional bedrooms each have their own designer baths. A secondary staircase provides direct access to the kitchen and laundry. The lower level is fully finished with a large recreation area, games room, and 2-piece bath. Outdoors, the resort-style grounds feature a lagoon-inspired saltwater pool with waterfall, wading area, swim-up bar, and custom hot tub. A cedar pool house with 2- piece bath, sunken outdoor kitchen, and stone patio BBQ space make entertaining effortless. The property also includes two fire pits, a playhouse, horseshoe pit, vast lawn areas, a detached garage with heated workshop, and parking for 50+ vehicles. All within minutes of Rockwood, and an easy commute to Guelph, Milton, the GTA, and Pearson Airport. A home that delivers unmatched luxury, privacy, and lifestyle. (id:47351)
Bsmt - 7170 Para Place
Mississauga, Ontario
Bright and spacious bachelor-style basement apartment with its own private entrance leading directly to the backyard. Offering approximately 1,000 sq ft of well-planned living space, this unit is ideal for a SINGLE OCCUPANT seeking comfort, privacy and convenience. The open-concept layout is enhanced by windows throughout, creating a warm and inviting atmosphere. A generous kitchen features a charming breakfast area, double sink and ample cabinetry for storage. Just off the kitchen, you'll find a convenient in-suite laundry room with additional space for supplies. The sleeping area includes a mirrored closet and provides a comfortable retreat within the bachelor layout. Located minutes from Hwy 401/410/407, Heartland Town Centre, parks and schools, this apartment offers excellent access to amenities while maintaining a peaceful residential setting. (id:47351)
9 - 1380 Hopkins Street
Whitby, Ontario
Can be combined with adjoining Unit 7/8 (4,350 Sq Feet) to create a total floor plate of 6,850 Sq Feet. Unit configured into Reception area, 3 Private offices, Kitchenette, and 2 large open work spaces + Warehouse space in rear. Also includes a 320 Sq Foot Mezzanine (rent free). Highly sought after industrial complex in the main central industrial park of Whitby. M1A Zoning see attached zoning by-law for permitted uses. Exceptional location, 5 minutes to 401 and easy access to 407. (id:47351)
3205 - 36 Zorra Street
Toronto, Ontario
This is a great opportunity to lease a well-designed unit on a higher floor level with clear, unobstructed views. The unit offers a comfortable and practical layout that is ideal for everyday living.It features 2 spacious bedrooms with plenty of closet space, 2 full bathrooms, and a den, which can be used as a home office or work-from-home space. The unit has vinyl flooring throughout and large windows that bring in lots of natural light. The kitchen includes modern cabinets with soft-close drawers, quartz countertops, a striking herringbone backsplash, and built-in stainless steel appliances. A stackable washer and dryer are also included.Enjoy your private balcony with open city and lake views.The building offers many great amenities, including a rooftop terrace with a pool, cabanas, and BBQs, an indoor lounge, fitness centre, party/meeting room, games room, 24-hour concierge, and a kids' area.The location is very convenient, with TTC at the doorstep, a short ride to Kipling Subway Station, and about 20 minutes to Union Station. Close to Sherway Gardens Mall, IKEA, Pearson Airport, major highways (Gardiner, QEW, 427, 401), and many shops, cafes, and restaurants.Move into a well-connected community that offers comfort, convenience, and great amenities. (id:47351)
25 - 99 Roger Street N
Waterloo, Ontario
Introducing a like new townhouse in a sought-after Waterloo community, offering 2 bedrooms and 2 full bathrooms. This spacious home spans over 1,000 sq ft and boasts a bright and airy layout. The lower level features a primary bedroom with a walk-in closet, ensuite bathroom, and direct access to the garage. Upstairs, you'll find an eat-in kitchen, separate dining and living area with a terrace, and an additional bedroom and bathroom. The unit comes with parking for 2 vehicles. Situated in a prime location, within walking distance to LRT, Uptown Waterloo, downtown Kitchener, parks, and more. Tenants are responsible for utilities. Don't miss out on the opportunity to make this your new home - book a showing today! (id:47351)
374 Laurel Street Unit# 2
Cambridge, Ontario
Bright and well-maintained 3-bedroom, 1-bath unit located on the second floor in a triplex. This spacious Unit #2 features a functional kitchen, in-suite laundry, stainless steel refrigerator, and has been freshly painted following the previous tenancy. Enjoy the convenience of three parking spaces and easy access to Highway 401. Public transit is available nearby, with schools and everyday amenities just minutes away. Tenant to pay 40% of total utilities bills. A comfortable and conveniently located rental opportunity. Basement not Included. (id:47351)
837 Fish Lake Road
Prince Edward County, Ontario
Welcome to 837 Fish Lake Road in Prince Edward County. These 2 level lots can be sold together or separately. Number 837 is 2.47-acres and 861 is just over 3 acres of lush and fertile land. These lots would be perfect for creating the homestead of your dreams, with excellent soil for growing gardens and a vista that is welcoming to many building styles. Each lot is already partially fenced, with wells and entrances installed. Come and build your dream in Prince Edward County and enjoy Sandbanks beach, wineries and breweries, world class dining and a community like no other. We live where you vacation, you could live here too! See MLS X12673302 for adjacent lot. (id:47351)
